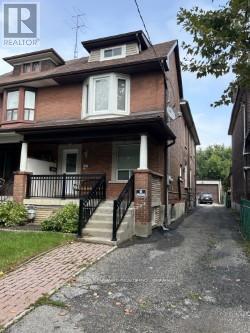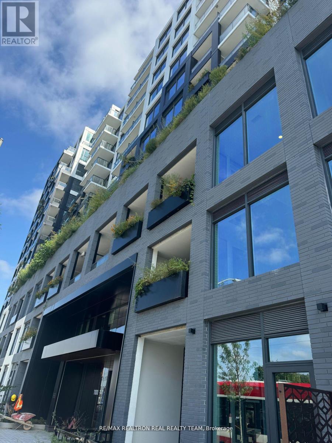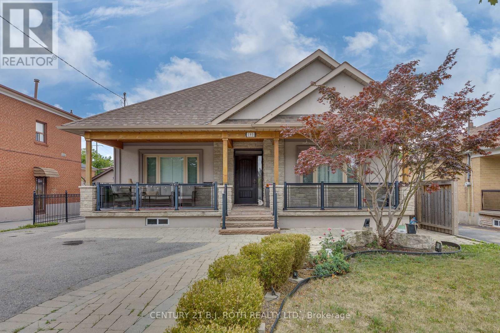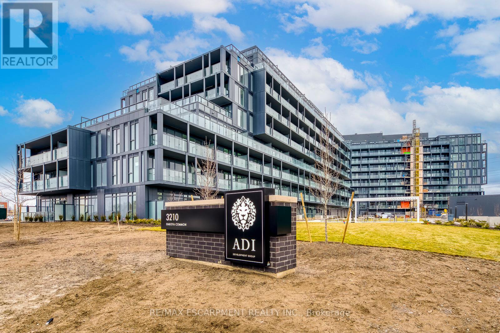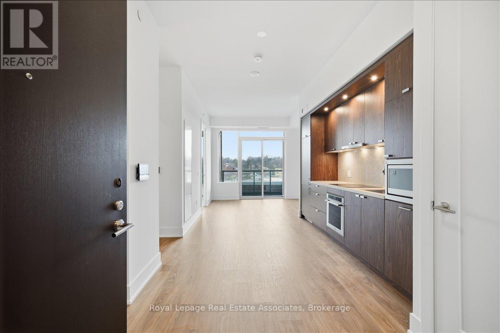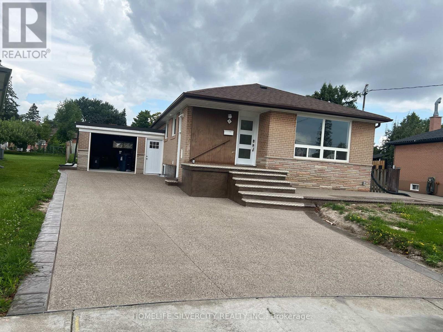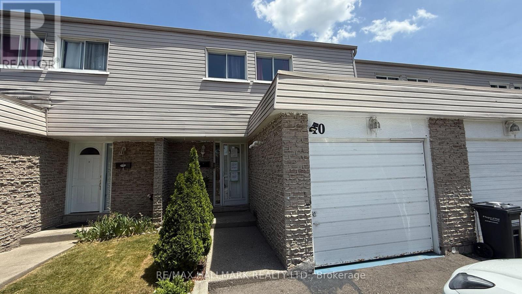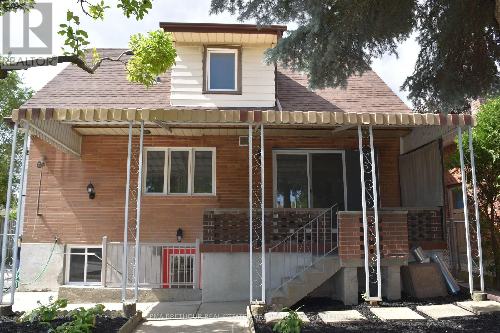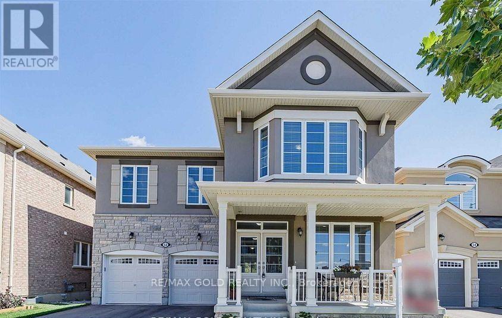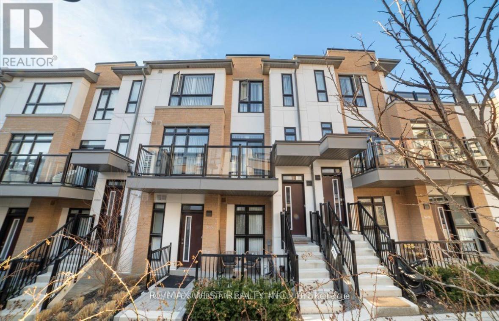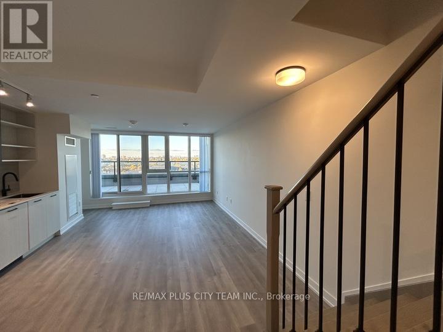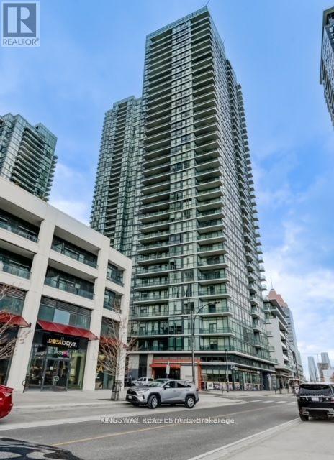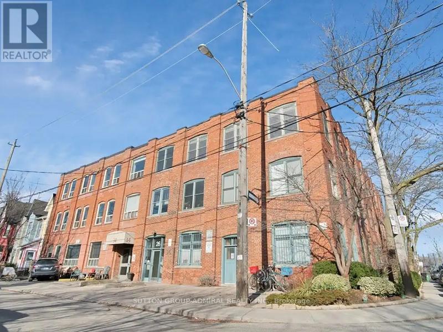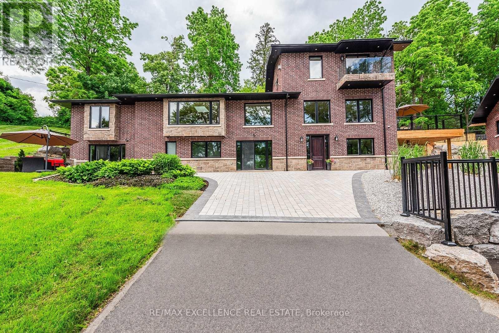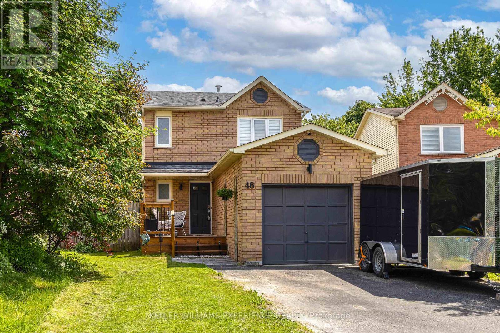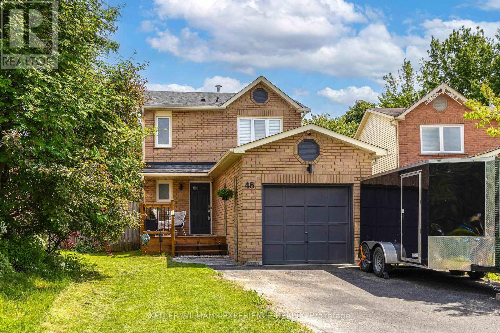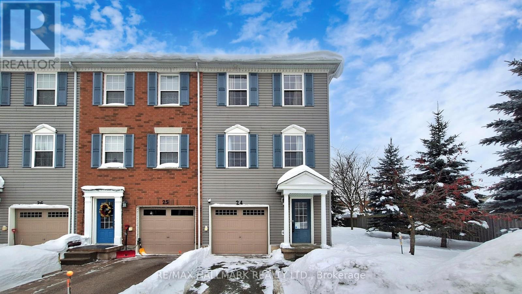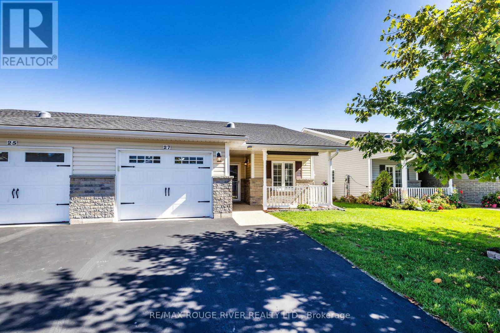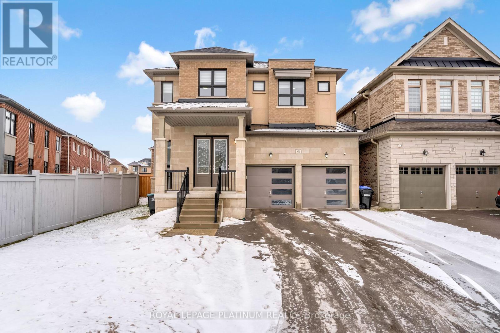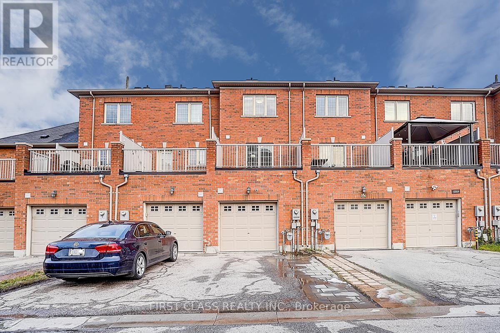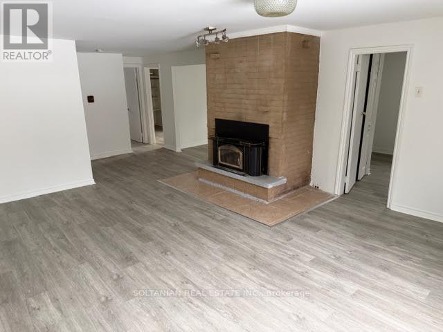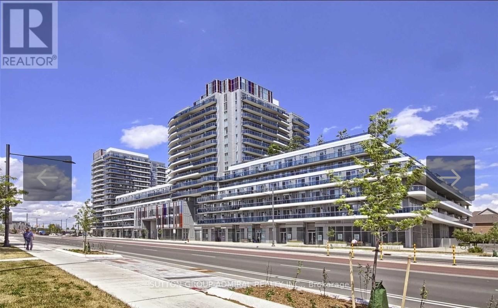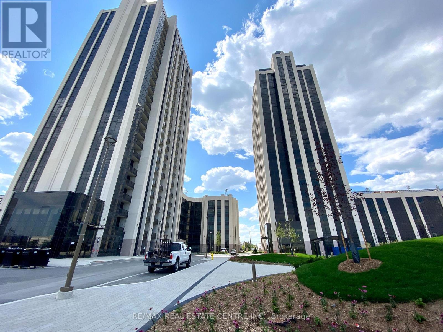737 Gladstone Avenue
Toronto, Ontario
This Bright & Spacious, 950 Sqft, 2nd Floor Fully Renovated, 2 Bedroom, Living & Dining, Kitchen & 1-4 Piece Bath Apt With Separate Entrance & 1 Parking Space. Conveniently Located Walking Distance To Dufferin & Bloor Subway Station, Schools & Shops. (id:61852)
RE/MAX Ultimate Realty Inc.
325 - 1100 Sheppard Avenue W
Toronto, Ontario
West line Condos With 2 Bedrooms + 2 Washrooms, Modern Open Concept, Kitchen With Built-in Appliances, Spacious primary bedroom with 4Pc Ensuite, Located Steps To The TTC Transit, Sheppard Ave Subway Station, York University, Yorkdale Mall, Walking Distance To Park, High School, Grocery Stores, Restaurant's And Much More..! (id:61852)
RE/MAX Realtron Real Realty Team
193 Epsom Downs Drive
Toronto, Ontario
Fully finished bungalow offering exceptional value and versatility! Featuring a separate basement entrance, two full kitchens, three bedrooms, and two full bathrooms, this home is ideal for multi-generational living or income potential. The finished basement includes an impressive cellar (10' x 20' plus 5' x 13'), perfect for storage, a wine room, or workshop. Enjoy a charming covered front porch, private driveway, and a spacious 20' x 24' detached two-car garage. All major exterior upgrades-including roof, windows, and insulation-were completed in 2014, providing long-term durability and peace of mind. Located in the highly sought-after Maple Leaf neighbourhood near Keele & Wilson, this property offers the perfect blend of residential charm and urban convenience. Minutes to Hwy 401, Yorkdale Shopping Centre, Humber River Hospital, and TTC transit-just 5-10 minutes to Wilson subway station. Close to schools, parks, local bakeries, and community amenities, all within walking distance. Move-in ready and full of potential-this is a unique opportunity you won't want to miss! (id:61852)
Century 21 B.j. Roth Realty Ltd.
A305 - 3210 Dakota Common
Burlington, Ontario
Beautiful "Birch Model" suite in Valera Condos in Alton Village! 2 Bedroom, 2 Bathroom unit plus large balcony facing south. Modern finishes including wide plank flooring, 9' ceilings, quartz counters, stainless steel appliances and in-suite washer and dryer. Resort style amenities including pool, sauna, steam room, gym, yoga room, BBQs. Steps to 407 and minutes to great schools, parks, and plenty of shops and restaurants. Included in the monthly rent is 1 underground parking spot and 1 storage locker. Don't miss this one! (id:61852)
RE/MAX Escarpment Realty Inc.
514 - 259 The Kingsway
Toronto, Ontario
Welcome to Edenbridge by Tridel, a refined community offering contemporary living in the heart of The Kingsway. This well-designed 1-bedroom plus den, 2-bathroom suite spans 655 sq. ft. and features a functional open-concept layout with elegant finishes throughout-ideal for modern, low-maintenance living. The sleek kitchen is finished with full-height cabinetry, quartz countertops, and integrated stainless steel appliances, flowing seamlessly into the combined living and dining area. Wide-plank flooring, clean modern lines, and expansive windows create a bright and inviting atmosphere, perfect for both everyday living and entertaining. The primary bedroom offers generous closet space and a private ensuite bathroom, while the versatile den provides flexibility for a home office, study, or guest area. A second full bathroom adds everyday convenience, and in-suite laundry is neatly tucked away for ease of use. The suite also includes one parking space. Residents enjoy access to a premium collection of amenities, including a fitness centre, indoor pool, sauna, rooftop terrace, guest suites, and 24-hour concierge service. Ideally located steps from Humbertown Shopping Centre, parks, transit, and top-rated schools, this suite delivers refined urban living in one of Etobicoke's most desirable neighbourhoods. (id:61852)
Royal LePage Real Estate Associates
2 Unit - 6 Lamella Road
Toronto, Ontario
Legally Finished Two Bedroom Basement Apartment for Lease. This Two Bedroom Apartment Has Please send offer anytime require Job Letter, 2 Paystub, Credit Report, Rental application, Photo ID. They have coin Laundry in Basement also. This unit comes with one parking outside on Driveway. Utilities are going to be 30% of total cost or $ 200 monthly as preferred. (id:61852)
Homelife Silvercity Realty Inc.
10 - 3600 Morning Star Drive
Mississauga, Ontario
Explore this 4-bedroom condo townhouse at 3600 Morning Star Drive, an opportunity for investors or buyers looking for a home in the heart of Malton. This home offers a large living and dining room, a kitchen, a finished basement with a washroom, and a fenced backyard, providing a solid layout with potential. Located directly across from Malton Community Centre, its a short walk to Walmart at Westwood Square, Morning Star Middle School, Malton Greenway park, and MiWay bus stops, with Malton GO Station and Highway 427 just minutes away. The neighborhood offers easy access to dining, transit, and Pearson Airport, making this property a practical choice for those ready to invest in a project and create value in a well-connected, family-friendly community (id:61852)
RE/MAX Hallmark Realty Ltd.
67 Cartwright Avenue
Toronto, Ontario
Secondary Suite Approved by City of Toronto | Two Bedroom Lower Level In A Residential Community Across Yorkdale Shopping Centre and Subway | Total Control Over Interior Temperature for Heating and Cooling | Bright Modern Kitchen With Custom Stainless Steel Countertop | Walk-In Pantry | Bright Suite | Easy Care Materials Used In The Suite | Enjoy The Patio Area and Vast Pine Grove in the Backyard | Parking Space Available At Your Doorstep | (id:61852)
Pma Brethour Real Estate Corporation Inc.
(Studio) - 52 Mincing Trail
Brampton, Ontario
Charming Studio Apartment On a Scenic Walkout Ravine Lot with Trail Views! *** PERFECT FOR A SINGLE PERSON OR A COUPLE *** Prime Location Near Mayfield & Edenbrook Hill, Enjoy exceptional transit convenience - just a 2-3 minute walk to the bus stop with three major bus routes connecting directly to: Shoppers World, Mount Pleasant GO Station, Mayfield route transit corridor, One of the best transit options available for working professionals. This Cozy space Features a private entrance, Separate Laundry, And Convenient Parking for a small car or sedan. Fully Furnished with a Comfortable Bed, Mattress, Table, Safa Seat, And Chair, This Home is Move-In Ready. Ideal For A Single Person or Couple Seeking Tranquility and Easy Access to Nature. This studio offers the perfect blend of comfort and privacy in a secure setting. *** RENT INCLUDE UTILITIES. *** The photographs used in marketing materials and the MLS listing are not recent and may differ from the property's current appearance... (id:61852)
RE/MAX Gold Realty Inc.
B104 - 150 Canon Jackson Drive E
Toronto, Ontario
Step into Modern living, a Beautiful 2 Year New Ground floor condo Townhouse in one of the Toronto's most exciting and convenient communities. This Stylish 1 -Bedroom suite offers the perfect blend of comfort, design, and lifestyle. Enjoy a bright open-concept layout, 9" smooth ceilings. The kitchen shines with sleek quartz countertops, stainless steel appliances and contemporary cabinetry-ideal for everyday living and entertaining. The spacious bedroom includes a large window and extra-large crawl storage space, Modern 4-pc bathroom features premium finishes, step outside to your private ground -level entrance and a open private balcony, perfect for easy access and a true townhouse feel. located steps from the Eglinton LRT, TTC, parks, trails, why 401 and Allen rd. , minutes to malls and grocery, a quiet family oriented community with modern architecture and thoughtful design. Parking+ Locker, Modern fully equipped gym, party room, outdoor patio with 4 BBQ's, Private study/office area. (id:61852)
Homelife Superstars Real Estate Limited
718 - 2300 St Clair Avenue
Toronto, Ontario
Live in style and space with this rare 3-storey condo spanning the 7th, 8th, and 9th floors, featuring 3 private terraces, 3 bathrooms, 2 bedrooms, 2 dens, and parking included. With approximately 1,034 sq ft of thoughtfully designed interior space, this sun-filled unit offers floor-to-ceiling windows on every level, providing abundant natural light and unobstructed views from each terrace. The open-concept main floor is perfect for entertaining, with a modern kitchen showcasing sleek cabinetry, full-sized appliances, and excellent flow into the living and dining areas. Upstairs, two well-proportioned bedrooms offer comfort and storage, while the versatile dens are ideal for a home office, guest space, or cozy reading nook. Enjoy access to a wide range of premium amenities, including a gym, yoga studio, party room, indoor children's play area, outdoor firepit and lounge, pet zone, visitor lounge, and 24-hour concierge/security. Located in Toronto's vibrant Junction neighbourhood, you're just steps from transit, parks, restaurants, coffee shops, and everyday conveniences. This unique, multilevel residence is move-in ready and perfect for those who want space, style, and a walkable lifestyle in one of the city's most dynamic communities. (id:61852)
RE/MAX Plus City Team Inc.
1104 - 4065 Brickstone Mews
Mississauga, Ontario
Corner unit bright and spacious 872 Sq.Ft as per MPAC + Balcony! Desirable Split 2 Bed Layout. Full Unobstructed views, 9' ceiling with ceiling to the floor windows, upgraded kitchen with full size stainless steel appliances, Hardwood floor in the living and dining area. Large Primary Bed Fts Full W/I Closet & Ensuite. New Carpet installed in both bedrooms. Vacant Ready to move in! Steps to Square One Mall, Cinema, Restaurant, Go Buses, Colleges, Don't Miss it! 1 Parking and 1 Locker included. (id:61852)
Kingsway Real Estate
L103 - 34 Noble Street
Toronto, Ontario
Rare Office Space For Lease In The Basement Of A Loft! Over 270 Sq. Ft. Perfect For Small Businesses, Creative Studios, Or Specialty Services Looking To Establish Themselves In A High-Traffic, Eclectic Neighborhood. Open Style Layout. Two Sinks, One Inside & One Outside of the Bathroom. (id:61852)
Sutton Group-Admiral Realty Inc.
103 - 2560 Eglinton Avenue
Mississauga, Ontario
Welcome to your Dream Condo Townhouse Located at 103-2560 Eglington ave W in Mississauga . This Stunning 2-Storey Home Elegantly Blends Modern Design with Functional Living, Featuring Soaring 10-ft Ceilings on the Main Floor and 9-Ft Ceiling on Second Floor. The Open-Concept Layout is enhanced by Elegant Quartz Countertops and Stylish Laminate Florring. It includes a Convenient Main-Floor bedroom, Perfect for Guests, and Two Spacious Bedrooms on the Second Floor, Both with Walk-In Closets. The Master Suite Boasts an en-suite bath, WHile an additional office space on the Second Floor Caters to Work or Study needs. This Exceptional Property not Only Offers modern amenities but also, provides a comfortable living experience in a desirable location, making it an ideal place to call home. Don't miss your chance to make this beautiful townhouse yours! (id:61852)
Index Realty Brokerage Inc.
8949 Mississauga Road
Brampton, Ontario
This custom-built raised bungalow, boasting over 5,000 sq ft. of luxurious living space, on 1.15 acre lot , which is nestled in a prestigious location near the Lionhead Golf Course & the serene Credit River. Rhm1 Zoning Allows For the possibility of a Home Business! Buyer Due Diligence. The property features an expansive new deck that overlooks a sparkling pool & hot tub, perfect for entertaining or relaxing. The home includes a spacious 4-car garage including a12 ft high door, designed to fit your RV, boat or a hobby shop . Dimensions for hobby shop 32' x 52 ' (1664 sqft) and second level storage 32'x40'(1280 sqft) This exquisite residence offers privacy & tranquility while being conveniently close to upscale amenities and neighboring custom homes. The property also includes two separate units, each equipped with a kitchen, washroom and separate laundry making them ideal for extended family living or guest accommodations. The main floor office provides the perfect setting for a productive workspace, combining functionality with elegance in this custom-built raised bungalow. Master bath with an air tub, heated towel hanger, steam shower with body sprayers, fitted with designer fixtures. 2 New furnaces, 2 Air condition units. The shop includes water, gas, an electrical panel, & sewer access. Owned hot water tank. Outside sewer access by the driveway for a garden house. Complete new sewer drains, passive sewer septic system, new water lines, and an all-new electrical system with one 200 amp panel & three 100 amp panels. Natural gas furnaces, clothes dryers, two fireplaces, and cooktop. In-floor electric heating in the entrance, sitting room, kitchen, and master bath. Travertine & marble stone flooring, complemented by maple hardwood throughout. Multifunctional Outdoor Court that can be used for playing tennis or basketball. Come and get a feel of this home! (id:61852)
RE/MAX Excellence Real Estate
46 Hadden Crescent
Barrie, Ontario
Fully Detached 3 Bedroom Home, On Private Pie Shaped Lot In The Desirable North End Of Barrie. Conveniently Located Near Hwy 400, Rvh, Georgian College, Shopping, And Public/Catholic Schools. Quiet, Family-Oriented Crescent, Large Paved Driveway For 4 Cars, Plus Garage Parking For 1. Large, Beautiful Backyard With Deck For Backyard Bbq Entertaining. Spacious Living Room, Eat-In Kitchen. Pride Of Home Ownership Throughout, Perfect Family Home. (id:61852)
Keller Williams Experience Realty
46 Hadden Crescent
Barrie, Ontario
Fully Detached 3 Bedroom Home, On Private Pie Shaped Lot In The Desirable North End Of Barrie. Conveniently Located Near Hwy 400, Rvh, Georgian College, Shopping, And Public/Catholic Schools. Quiet, Family-Oriented Crescent, Large Paved Driveway For 4 Cars, Plus Garage Parking For 1. Large, Beautiful Backyard With Deck For Backyard Bbq Entertaining. Spacious Living Room, Eat-In Kitchen. Pride Of Home Ownership Throughout, Perfect Family Home. (id:61852)
Keller Williams Experience Realty
24 - 91 Coughlin Road
Barrie, Ontario
Discover this spacious 3-bedroom, 3-bathroom end-unit townhouse, Just Like a semi-detached home, located in a prime Barrie neighborhood, Holly.The residence features a carpet-free interior for easy maintenance and is filled with natural light from numerous windows. Recently renovated, the home offers a cozy living and dining area along side an open-concept kitchen equipped with stainless steel appliances. Outdoor spaces include a large backyard, a side yard, and a private balcony overlooking a serene setting.For your convenience, the property includes direct garage access, second-floor laundry, and two parking spots (one garage and one driveway). The community also provides a kids' playground and visitor parking.The location is ideally situated minutes from Highway 400 and within walking distance of a shopping plaza featuring Library, Food Basics, Shoppers Drug Mart, Dollarama, and Tim Hortons. It is also a short 8-minute drive to Home Depot, Staples, and Walmart.Some rooms have been virtually staged. (id:61852)
RE/MAX Hallmark Realty Ltd.
27 New York Avenue
Wasaga Beach, Ontario
Welcome Home!! To This Beautifully Laid Out Open Concept Bungalow Located In The Popular Adult Community Of Founders Village!! This Land Lease Community Rests In A Very Quiet And Tranquil Area Of Wasaga Beach! The "Moonstone B" Model Has 2 Spacious Bedrooms And 2 Bathrooms! You Will Adore The Open Concept Main Living Space With Vaulted Ceilings, Updated Flooring, And Big Bright Windows All With California Shutters! Enjoy Peaceful Afternoons, Bug Free In The Enclosed Back Deck! This Gorgeous Community Is Part Of 115 Acres Of Forest And Wilderness Mere Minutes From The Sprawling Shores Of Wasaga Beach! Numerous Amenities In The Neighbourhood Include A 12,000 Sq Ft Recreational Complex, Indoor Salt Water Pool, Games Room, Wood Working Shop and More!! This Neighbourhood Is Private Yet Still Ideally Located Within Minutes From The Beach, Shopping, Marlwood Golf Course, Restaurants, Trail System And Other Amenities!! Monthly Land Lease Fee: $800.00, Site Taxes: $58.42, Structure Taxes: 145.66. Total: 1005.08/ Month (id:61852)
RE/MAX Rouge River Realty Ltd.
49 Westlake Crescent
Bradford West Gwillimbury, Ontario
Welcome To Bayview Wellington Homes, Green Valley East, Bradford! Great Layout Detached 4Bedrooms, 4 Bathrooms And 2nd Floor Loft Versatile As An Office, Sitting Or Media Room. No Side Walk Means 4-Car Driveway Parking. Hardwood Floors Throughout. Formal Living/Dinning, Family Room With Fireplace And Den/Office On Main Floor. Upgraded Kitchen With Centre Island. AllDoors-8Ft. Huge Unspoiled Full Basement (9Ft Ceiling). Close To Hwy 400, Innisfil Beach. (id:61852)
Royal LePage Platinum Realty
10008 Mccowan Road
Markham, Ontario
Prime Berczy Location! 3 Storey Freehold Townhouse With Excellent Layout Plus A Large Outdoor Sundeck/Terrace! Your Clients Will Be Impressed! Feat. Bright Modern Kitchen With All S/S, Sunny And Spacious Living Rm, 3 Bedrooms And 2.5 Bathrooms. Top Ranking Schools: Pierre Trudeau Hs & Stonebridge Ps. Private Driveway And Direct Access From Attached Garage. (id:61852)
First Class Realty Inc.
207 Bayview Avenue
Georgina, Ontario
Bright and cozy 3 bedroom and one washroom bungalow house with a large family room and separate dinning room which can also be used as an office, eat in kitchen with a walk out to a large deck and backyard. A nature wonderland in the front and back yard, great for families in a quite neighborhood in south Keswick, mins to 404, close to schools, lake, public transit and shops. Newly Renovated, new flooring and fresh paint and new appliances (id:61852)
Soltanian Real Estate Inc.
1207 - 9471 Yonge Street
Richmond Hill, Ontario
Luxurious 2 B/R, 2 W/R Corner Unit @ Prestigious Xpression Condo In The Heart Of Richmond Hill! 788 Sq/Ft + 123 Sq/Ft 2 Balconies, 9Ft Ceilings, Floor To Ceiling Windows, Beautiful Laminate Flooring, Modern Kitchen W/Upgraded Cabinetry, Center Island, Quartz Counter Tops, S/S Appliances. Desirable Split Bdrm Floor Plan With Master Bedrm W/Dbl Closet & 4Pc Ensuite, 2nd Bedroom With W/I Closet, 3 W/O To Balconies, Steps To Hillcrest Mall, Transit, Groceries & Restaurants *As you can see, the photos are staged, but the unit is not currently staged.* (id:61852)
Sutton Group-Admiral Realty Inc.
222 - 9075 Jane Street
Vaughan, Ontario
Welcome to Park Avenue Place Tower A Located In The Heart of Vaughan. Across From Vaughan Mills. 1 Bedroom with 1.5 Bathrooms. Large Bedroom, W/I Closet. Open Concept Living, W/O To Balcony. Large Kitchen W/L Island/Breakfast Bar & Modern, Built-In Appliances. Amenities: Gym, Party Room, Guest Suite, Theater Room & Terrace W/Leisure Area. Great Location, Close To New Hospital, Tesla Supercharging, Canada's Wonderland, Transit & Major Hwy 7, 400 & 407! (id:61852)
RE/MAX Real Estate Centre Inc.
