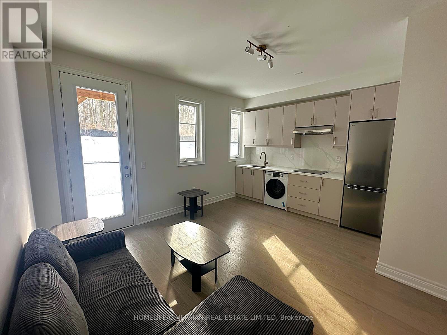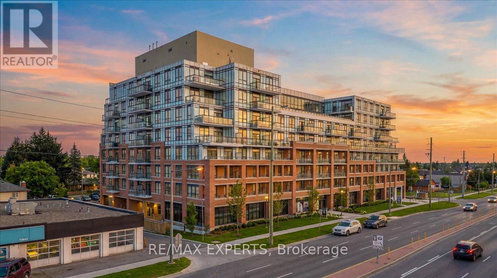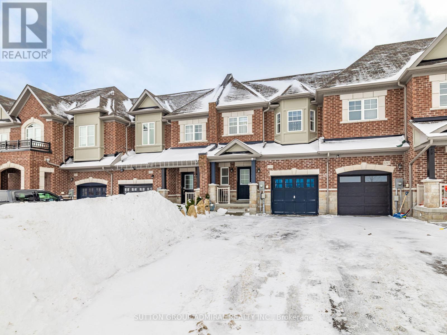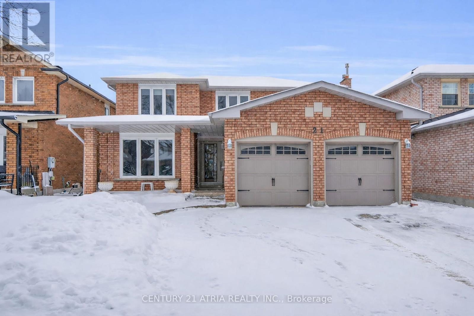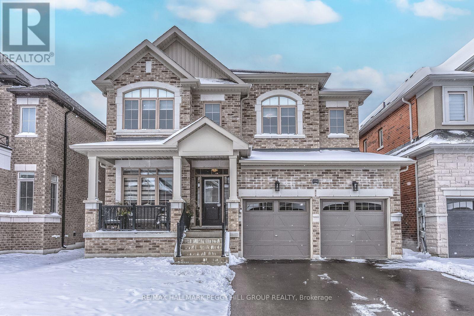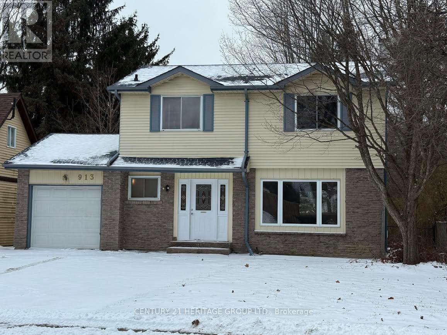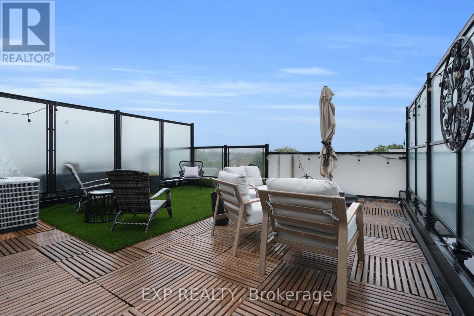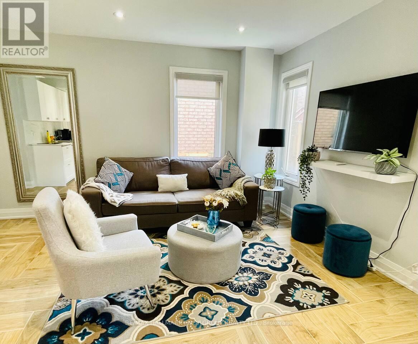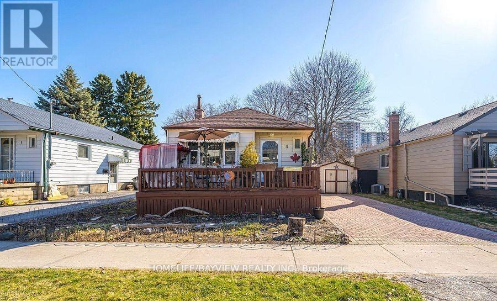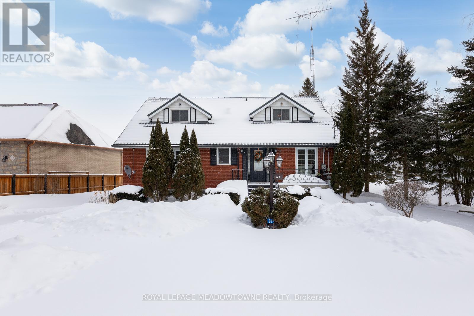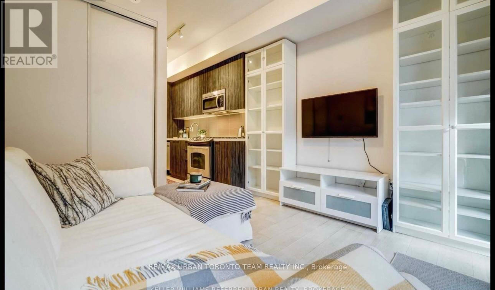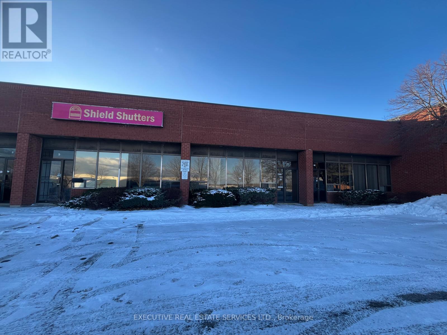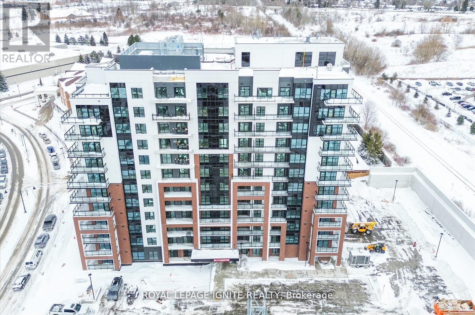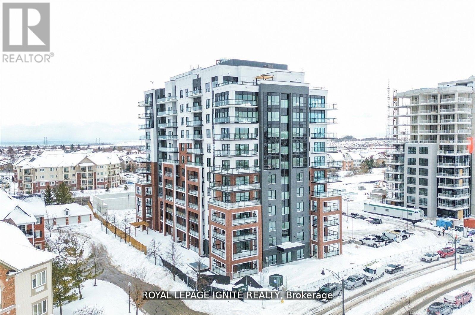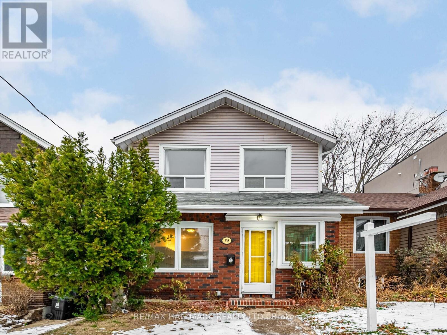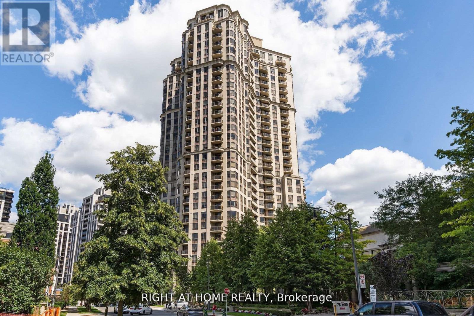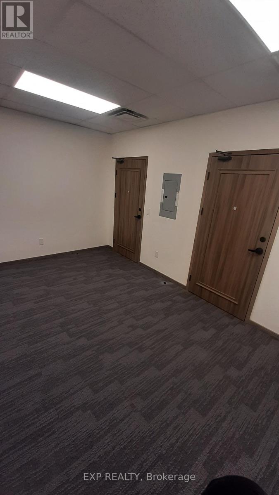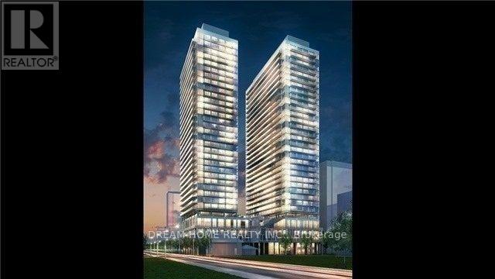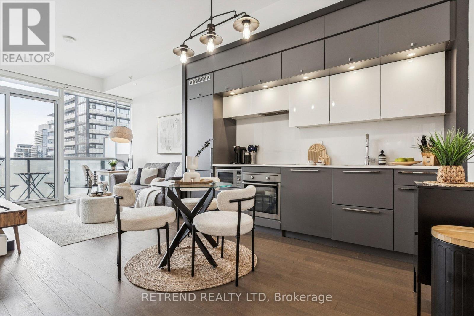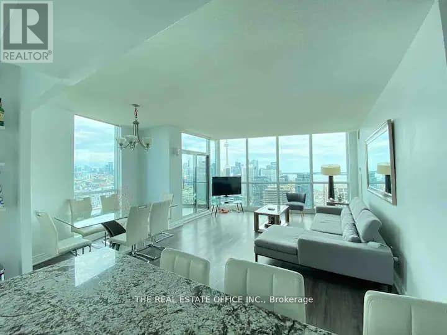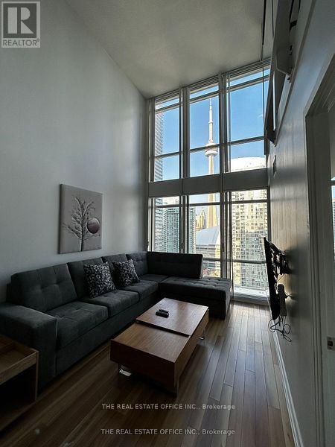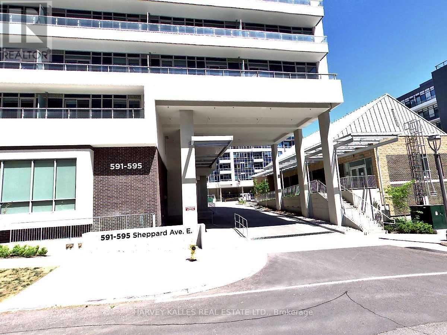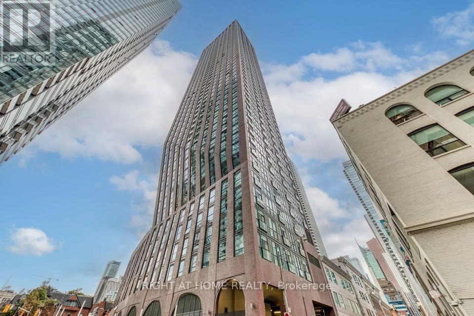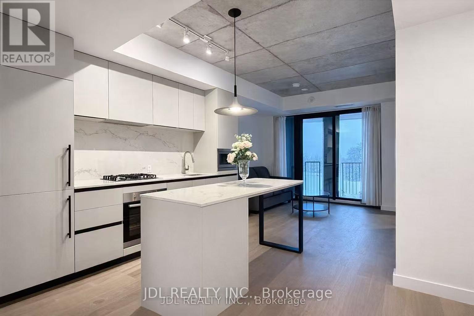Main Flr - 45 Donnacona Drive
Vaughan, Ontario
Brand New main Floor apartment with separate private entrance in a convenient Vaughan location. Features laminate flooring in the living area and the kitchen, complemented by stainless steel kitchen appliances. Granite Countertop and backsplash. Bright interior with pot lights throughout and private in-suite combine laundry for exclusive tenant use. Located near Weston Rd & Rutherford Rd, HWY 400, close to public transit, shopping, grocery stores, restaurants, and other amenities. All utilities and internet included. (id:61852)
Homelife/cimerman Real Estate Limited
316 - 11611 Yonge Street
Richmond Hill, Ontario
Luxurious Low-Rise 2+1 Bedroom 2 Bath Condo In The Heart Of Richmond Hill. This Well Appointed"Ritz Model" Executive Condo boasts 977 sqft of Exquisite Finishes & 149 sqft Of Open Balcony Space. Premium Finishes & Features Include Crown Moulding, Upgraded Lighting & Flooring, Open Concept Functional Layout & A Massive Walk In Closet, A Primary Retreat Equipped With A Lush Ensuite, West Facing Sunset Views & Much More. Equipped With 2 Parking Spots Side by Side & 2 Lockers, 1 Being Private Storage - This Truly is One Of A Kind. Steps Away From Shoppes, Grocery, Restaurants & Top Rated Schools. This Suite Sits A Cut Above The Rest! (id:61852)
RE/MAX Experts
1215 Peelar Crescent
Innisfil, Ontario
Welcome to 1215 Peelar Cres, boasting 1,700 sq ft above grade plus over 770 sq ft of unfinished basement space with a large window and bathroom rough-in, offering excellent future potential. Located in the thriving community of Lefroy, Innisfil, this beautifully upgraded townhome is situated in a quiet, family-friendly neighbourhood and offers unobstructed views from both the front and back. With no sidewalk, the home features a longer and more functional extra-wide driveway accommodating up to three vehicles. Inside, the sun-filled layout offers 3 spacious bedrooms and 3 bathrooms, including a luxurious primary retreat with a 5-piece ensuite, walk-in closet with custom built-in cabinetry, and an elegant wainscoting feature wall. The functional floor plan includes second-floor laundry and 9-foot smooth ceilings on the main level. Premium finishes throughout include laminate flooring, crown moulding, an oak staircase with modern metal spindles, designer feature walls, custom blinds and drapery, and an abundance of pot lights. The open-concept kitchen is ideal for entertaining, featuring a large island, granite countertops, backsplash, enclosed upper cabinetry, pendant lighting, upgraded pantry with granite counter and faucet, and upgraded stainless steel appliances. The extra-wide garage includes inside entry, door opener, and direct backyard access through the garage for added convenience. Landscaped front yard and extended wood deck provide excellent outdoor living space. Additional highlights include a central humidifier and exceptional privacy, with the home nearly fully detached on one side and connected to the neighbouring unit by only one room. The open-concept unfinished basement offers a blank canvas with oversized window, bathroom rough-in, and cold room-ideal for future living space, gym, or recreation area. "Check out 3D tour and video tour!!!" (id:61852)
Sutton Group-Admiral Realty Inc.
21 Woodstone Avenue
Richmond Hill, Ontario
Pride of ownership shines in this stunning 2-storey 2,860 sq. ft. (above ground) Greenpark detached home, offered for the first time in 35 years. Sun-filled and meticulously maintained, this executive residence is ideally located in the heart of Richmond Hill, offering exceptional space and versatility for family living. The bright, functional layout features a tiled foyer, elegant spiral staircase, hardwood flooring, and abundant natural light throughout. The main level includes an inviting eat-in kitchen with walk-out to a private elevated deck-perfect for entertaining-as well as a versatile den ideal for a home office or main-floor bedroom. Upstairs, four spacious bedrooms and two bathrooms provide comfort and privacy for the whole family. The light-filled finished walk-out basement with a separate entrance offers two additional bedrooms, a private kitchen, and flexible living space-ideal for extended family, guests, or rental potential. Situated on a premium lot, this home is steps to top-ranked Richmond Hill High School, parks, trails, shopping, transit, and community centers, with easy highway access. Located in a welcoming, family-friendly neighbourhood, this is a rare opportunity in one of Richmond Hill's most desirable areas. A must-see. (id:61852)
Century 21 Atria Realty Inc.
1530 Harker Street
Innisfil, Ontario
FAMILY HOME WITH SERIOUS PRESENCE, GENEROUS SCALE, & SWOON-WORTHY DETAILS! This is the home your friends will ask for the link to. A newer feel and magazine-inspired appeal run quietly through the design, where thoughtfully appointed finishes, meticulous upkeep, and 3,300 sq ft of above-grade space create presence without feeling forced. All brick. 5 bedrooms. 4 bathrooms. Parking for 8, including a 2-car attached garage with inside entry and a 6-car double-wide drive with no sidewalk in front. The lake is just a few blocks away. Future Margaretta Park opens this summer, just a 2-minute walk away, with an all-inclusive accessible playground, splash pad, trails, picnic areas, and open green space. Espresso cabinetry and an oversized centre island with seating for 4 set the tone in a kitchen designed to be social and current, finished with stone counters, upgraded stainless steel appliances, tile floors and pot lights. A sliding glass door opens directly to a professionally installed 650 sq ft patio, framed by updated fencing, with room for a pool or a full summer lounge setup. A main-floor office offers a polished work-from-home backdrop or quiet focus zone, and a separate den off the living room easily becomes the spot for play, studying, or creative projects. Upstairs, the primary suite features a walk-in closet and a 5-piece ensuite with 2 oversized vanities, a soaker tub and a glass-walled shower. 4 additional bedrooms each have direct access to one of 2 spacious 5-piece bathrooms, both offering private bedroom entry. The unfinished basement offers flexibility to expand into additional living space, bedrooms, recreation, or storage. Storms and outages hit differently when your house stays powered by a standby generator. This is a #HomeToStay that performs in photos, works for real mornings, supports real routines, and delivers a layout that feels effortless to imagine yourself in. (id:61852)
RE/MAX Hallmark Peggy Hill Group Realty
913 Jacarandah Drive
Newmarket, Ontario
Welcome to 913 Jacarandah Dr, Beautiful house sits on a Large private lot with the backyard surrounded by Nature shade trees around, Located in a Quiet family Neighborhood close to Parks, Schools, Shops, Hospital, Local Amenities with short drive to Hwy 404. (id:61852)
Century 21 Heritage Group Ltd.
112 - 600 Alex Gardner Circle
Aurora, Ontario
Nestled in the heart of Aurora at Yonge & Wellington, this modern stacked townhome offers over 1,337 sq ft of stylish, upgraded living space in the sought-after Aurora Heights community. Spread across three bright and functional levels, this home strikes a perfect balance between comfort and convenience. The main floor features an open-concept layout with a sleek kitchen that showcases granite countertops, a ceramic backsplash, stainless steel appliances, pendant lighting, and generous counter space, ideal for both casual meals and entertaining. The living area is enhanced with a custom wood accent wall, electric fireplace, built-in bookshelf, pot lights, laminate flooring, and custom window treatments. A family-sized dining area with built-in bar cabinetry and a 2-piece powder room complete the main floor. Upstairs, the spacious primary retreat offers a 3-piece ensuite, walk-in closet, double closet, and a private balcony. The second bedroom features a double closet and a large window, and is conveniently located near a 4-piece bath and laundry facilities. The showstopper is the massive private rooftop terrace, an entertainer's dream with faux grass, wood-panel flooring, and glass privacy fencing, perfect for BBQs, relaxing, or hosting friends under the open sky. Extras include oak staircases, one underground parking space, and a storage locker. Built by Treasure Hill, this home is ideally located just steps from downtown Aurora, shops, restaurants, transit, and more, with easy access to the Aurora GO Station, Highway 400 & 404. Urban living at its finest, walking distance to all amenities! A must see! (id:61852)
Exp Realty
Bsmt - 1526 Bruny Avenue
Pickering, Ontario
Welcome to this beautifully renovated, ground-level studio apartment with a private walkout to a fully fenced garden backyard, located in a quiet and family-friendly neighbourhood. The open-concept layout features a stylish kitchen equipped with modern finishes, ample cabinetry, and essential appliances, seamlessly flowing into the living and sleeping area. A large window overlooking the garden fills the space with natural light, creating a calm and inviting atmosphere. The unit also includes a dedicated workspace, ideal for remote work, and a comfortable living area perfect for relaxing. A brand new bathroom is finished with contemporary fixtures, and the unit includes access to laundry facilities for added convenience. One driveway parking space and a private walkway entrance are included. Ideally located close to amenities, transit, and major routes - just minutes to Seaton Centre, Pickering Town Centre, Pickering GO Station, Highway 401, and nearby waterfront parks.A turnkey, move-in-ready lease opportunity offering privacy, modern updates, and excellent accessibility in a sought-after Pickering location. (id:61852)
RE/MAX Hallmark First Group Realty Ltd.
Basement - 5 Westbourne Avenue
Toronto, Ontario
one-bedroom basement apartment is available for lease in a quiet, family-friendly neighbourhood. This bright and inviting unit offers a private entrance for complete privacy and convenience. This basement apartment is ideal for a single professenal seeking a cozy and well-maintained living space. It is close to all amenities, tenant pays 1/3 of all utilities. (id:61852)
Homelife/bayview Realty Inc.
61 Aldred Drive
Scugog, Ontario
Experience the best of lakefront living in the charming community of Scugog, where peaceful waterfront surroundings meet everyday convenience. Just minutes from the heart of Port Perry, this property offers the serenity of the lake without the isolation of cottage country. Enjoy a vibrant, tight-knit community filled with beloved mom-and-pop shops, cafés, and restaurants, while big-box conveniences like Walmart and Canadian Tire are only 15 minutes away. This welcoming neighbourhood offers year-round enjoyment, from skating and swimming to boating and fishing-ensuring there's never a shortage of activities in every season. The well-built brick 4+1 bedroom home features an open-concept living, dining, and kitchen area flooded with natural light and complete with a walkout to the deck overlooking the lake-perfect for entertaining or relaxing by the water. The main floor offers two bedrooms, including a primary bedroom with convenient access to a 4-piece bathroom, ideal for everyday living. The upper level features two additional spacious bedrooms, separated by a skylit bonus space perfect for a playroom, home office, or cozy library. The lower level offers a self-contained one-bedroom apartment, highlighted by a charming brick wood-burning fireplace as the focal point of the living room. This level includes a full kitchen, dining area, a 4-piece bathroom, ample storage, and a walk-up to the lakefront backyard, making the possibilities for this space truly endless-whether for extended family, guests, or rental income. Outside, an oversized double garage, previously used as a workshop, provides ample storage and the flexibility to reimagine the space to suit your needs. Two additional sheds on the property are an added bonus! This is a rare opportunity to enjoy lakefront living, community charm, and strong investment potential in one exceptional property. Don't miss your chance to make this your next move or your next best investment. (id:61852)
Royal LePage Meadowtowne Realty
46 - 140 Broadview Avenue
Toronto, Ontario
Location, Location, Location In Trendy South Riverdale! Perfect For Investor Or First Time Buyer W/ Low Monthly Maintenance Fees. 1 Bed, 1 Bath With Parking And Locker. Modern Kitchen With Upgraded Finishes, Stone Countertop And Gas Range. Walkout And Enjoy Your Own Private Terrace W/ Gas Hookup For Bbq. Steps To Queen Street Shops, Restaurants, St.John's Bakery, The Iconic Broadview Hotel, Ttc And More! (id:61852)
RE/MAX Urban Toronto Team Realty Inc.
10 - 20 Venture Drive
Toronto, Ontario
This compact and highly efficient 595 sq. ft. office suite offers an ideal environment for a startup, satellite office, or small professional firm. Designed for maximum productivity, the space is 100% dedicated to office use, providing a clean and professional atmosphere for your team and clients. (id:61852)
Executive Real Estate Services Ltd.
1205 - 55 Clarington Boulevard
Clarington, Ontario
Great Opportunity to live in a Brand New Condo in the heart of Bowmanville Downtown! This 2+1Bed 2.5Bath unit features an open concept layout with luxury vinyl flooring, Quartz counter, 9' ceiling, Large Open Balcony & many more! 1435 Sq.ft of luxury living space on the 12th floor with amazing view! Close to all the amenities, 1 underground Parking, 1 Locker & Free Internet! GO Station, Hwy 401! (id:61852)
Royal LePage Ignite Realty
1201 - 55 Clarington Boulevard
Clarington, Ontario
Great Opportunity to live in a Brand New Condo in the heart of Bowmanville Downtown! This 2 Bed 2 Bath unit features an open concept layout with luxury vinyl flooring, Quartz counter, 9' ceiling, Large Open Balcony & many more! Close to all the amenities, 1 underground Parking, 1 Locker & Free Internet! GO Station, Hwy 401! (id:61852)
Royal LePage Ignite Realty
538 Strathmore Boulevard
Toronto, Ontario
Investment Opportunity in a Great Community! This detached home offers outstanding potential for the right buyer. Being sold "As Is, Where Is," it presents an excellent opportunity for builders, renovators, or investors to create their next project in one of the city's most desirable, community-oriented neighborhood. The spacious 3-bedroom property sits on a 25 x 122 ft. lot with a large backyard-perfect for outdoor activities or gardening. With its solid structure, prime location, and charming street appeal, this home is ideal for anyone looking to build equity in a welcoming area that truly feels like home. Unmatched convenience, only steps away from Woodbine subway, the Beaches, and the lively Danforth. It's very bikeable with an impressive Walk Score of 91%! Don't miss this chance to invest in a property full of potential! (id:61852)
RE/MAX Hallmark Realty Ltd.
1122 - 80 Harrison Garden Boulevard S
Toronto, Ontario
Welcome To Skymark Tridel Residences! This Spacious 1,100 Sq.Ft 2-Bedroom, 2-Bath Corner Suite Offers Unobstructed South-Facing Views Of Downtown Toronto. Enjoy Sun-Drenched Open-Concept Living And Dining Areas, An Upgraded Kitchen With Breakfast Nook, And A Corner Balcony Perfect For City Sunsets. The Primary Bedroom Features A 5-Piece En-suite And Large Organized Closet, While The Second Bedroom Is Bright And Spacious. Recent Updates Include Smooth Ceilings, New Flooring, Fresh Paint, And Modern Lighting. Residents Enjoy Resort-Style Amenities Including A Fitness Centre, Pool, Sauna, Bowling Alley, Golf Simulator, Home Theatre, Party Rooms, Terrace BBQs, 24-Hour Concierge, And More. Prime North York Location With Easy Access To Hwy 401, Subway, Shopping, Dining, And All Conveniences. A Perfect Home Or Investment-Book Your Private Showing Today! (id:61852)
Right At Home Realty
525-526 - 105 Gordon Baker Road
Toronto, Ontario
Comfortable Office now available for lease, 2 units combined into one to add even more space! The perfect size for your business and right off the 404! Take calls, prep office work, and find a way to get the ideal work/life balance you've been craving. (id:61852)
Exp Realty
2805 - 195 Redpath Avenue
Toronto, Ontario
LOCATION! LOCATION! LOCATION! Welcome To Citylights On Broadway. Architecturally Stunning, Professionally Designed Amenities, Craftsmanship & Breathtaking Interior Designs - Unobstructed Balcony view. Beautiful condo located in the heart of Mid-town TORONTO, This unit is Filled with natural light, has 2 full bathroom, modern kitchen, a nice open den which can be used as a home office or a junior bedroom. Walking Distance To Subway W/ Endless Restaurants & Shops! (id:61852)
Dream Home Realty Inc.
3006 - 15 Grenville Street
Toronto, Ontario
Featuring soaring rare 10 ft ceilings and unobstructed city views, the unit boasts a highly functional layout designed for comfortable urban living. Floor-to-ceiling windows flood the space with abundant natural sunlight, creating an open and airy atmosphere throughout. The contemporary kitchen is thoughtfully designed by award -winning designer Cecconi Simone, with built-in appliances, sleek backsplash, and quartz countertops, seamlessly blending style and functionality. Located in a highly desirable area popular with young professionals and university students, this property is just steps to College TTC subway station, streetcars, top universities, major hospitals, groceries, restaurants, cafes, and everyday conveniences. A true turnkey downtown lifestyle in one of the city's most connected neighborhoods. This bright and modern suite offers an exceptional opportunity for first-time home buyers and investors alike! (id:61852)
Retrend Realty Ltd
3802 - 219 Fort York Boulevard
Toronto, Ontario
Experience downtown living at its finest in this stunning 2-bedroom, 2-bath suite steps from the Rogers Centre, CN Tower, and Toronto's vibrant waterfront.This bright, spacious unit offers breathtaking views of both Lake Ontario and the CN Tower, creating a true urban-luxe atmosphere day and night. Featuring a functional split-bedroom layout, modern finishes, ensuite laundry, parking and locker, this home delivers comfort and convenience in one of the city's most dynamic neighbourhoods.Enjoy unmatched access to Toronto's top attractions, including the Entertainment District, Harbour front trails, Ripley's Aquarium, and endless dining, shopping, and transit options. Walk to Union Station, the PATH, TTC, parks, community centres, and the Financial District. Perfect for end-users or investors seeking strong rental demand. Ideal for end-users or investors with strong rental demand. Short-term rental friendly. (id:61852)
The Real Estate Office Inc.
2808 - 15 Fort York Boulevard
Toronto, Ontario
Exceptional two-storey loft in the heart of downtown Toronto, directly across from the Rogers Centre with iconic CN Tower views. This bright, fully finished residence offers two bedrooms, two full bathrooms, soaring ceilings, and floor-to-ceiling windows that flood the space with natural light. The open-concept layout is ideal for modern urban living, blending style and functionality.Step outside to unparalleled walkability with world-class entertainment, dining, waterfront trails, and transit at your doorstep. Enjoy prime commuter convenience with effortless access to the Gardiner Expressway, Lake Shore Blvd, and major TTC routes. A rare opportunity to own a dynamic downtown loft combining comfort, sophistication, and unbeatable proximity to Toronto's most celebrated landmarks. (id:61852)
The Real Estate Office Inc.
728 - 591 Sheppard Avenue
Toronto, Ontario
Location, location. Luxury 1+1 Condo In The Prime Location Of Bayview Village. Very Bright W/9' Ceiling & 100 Ft Balcony W/Unobstructed North View. Steps Away From Bayview Subway Station & TTC. Close To Bayview Village Mall and Fairview Mall & Hwy 401, 404. Lots Of Restaurants, Grocery, Medical Buildings, Walk-In Clinic, Y.M.C.A. Smoke-Free building. 24Hrs Concierge. (id:61852)
Harvey Kalles Real Estate Ltd.
1609 - 99 John Street
Toronto, Ontario
Perfect for working professionals in transit. This is a spacious condo with lots of natural sunlight, furniture may be removed upon request, linen and kitchenware included. Comes with locker and bike storage. Located in the heart of the Entertainment District, close to hospitals, street cars/subway stations, along with a variety of restaurants and shops. Take advantage of building amenities, including fitness centre, outdoor pool and bbq terrace, party room, 24-hour concierge service. (id:61852)
Right At Home Realty
402 - 1720 Bayview Avenue
Toronto, Ontario
Move-in ready, furnished unit! This beautiful 2-bedroom, 2-bath suite blends modern finishes with thoughtful functionality throughout. Featuring 9' exposed concrete ceilings with east exposure and floor-to-ceiling windows that flood the space with natural light. The modern kitchen offers an eat-in island, custom Italian cabinetry, engineered quartz countertops backsplash, and high-end stainless steel built-in appliances, including an electric oven, gas cooktop, paneled refrigerator, and dishwasher. Premium engineered hardwood floors run throughout. Additional highlights include a full-size Energy Star-certified washer and dryer, smart thermostat, keyless entry, a mobile resident app, and an Energy Recovery Ventilation system. The inspired collection of amenities includes a fitness studio, 24-hour concierge, co-working lounge, party room, outdoor terrace, children's playroom, and pet spa. Steps from the soon-to-open Eglinton Crosstown LRT. Minutes to top private schools, Sunnybrook Hospital, premier shops, cafés, and everyday conveniences. Unbeatable location. Book your showings today! (id:61852)
Jdl Realty Inc.
