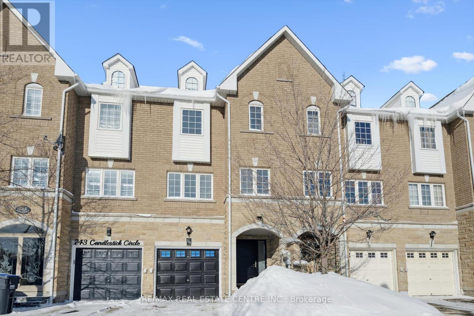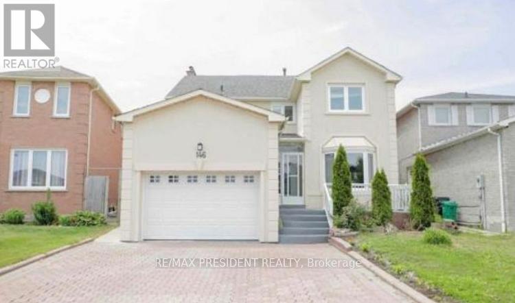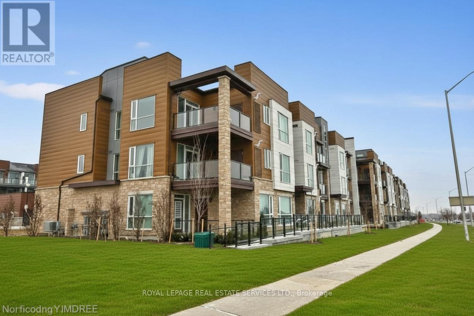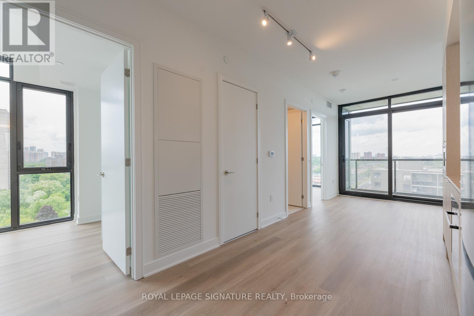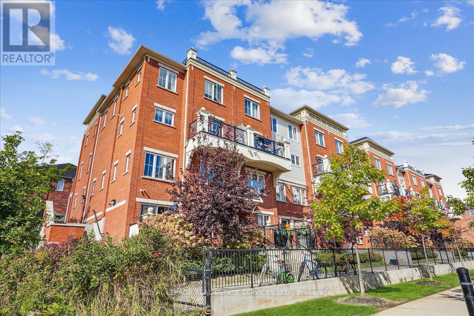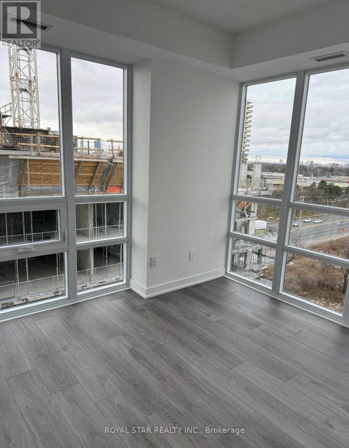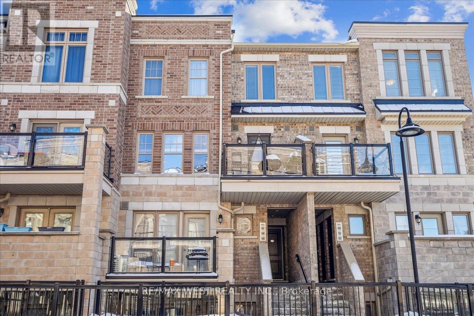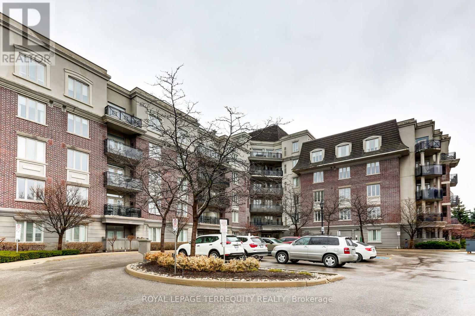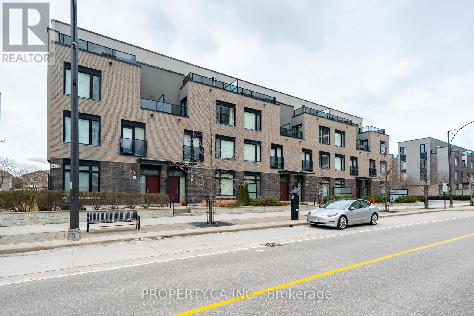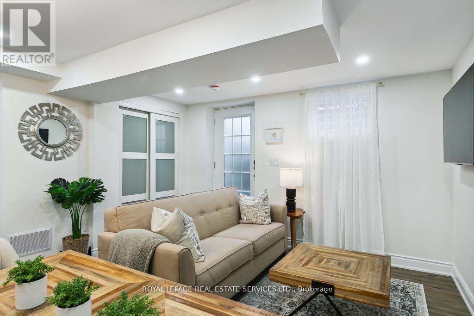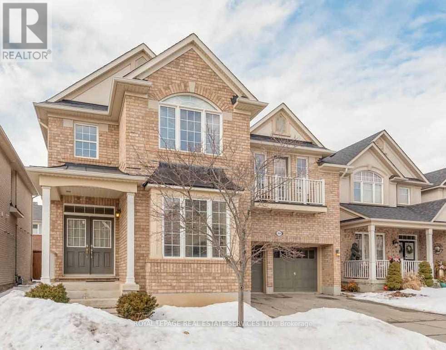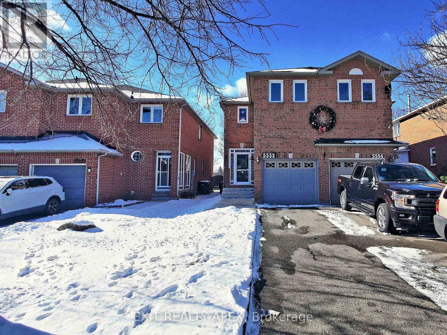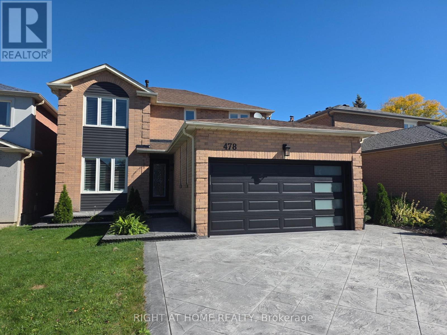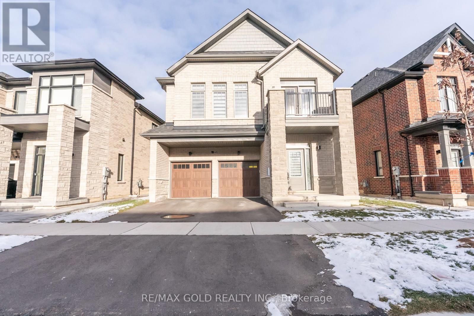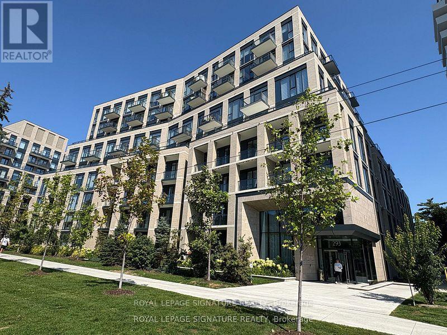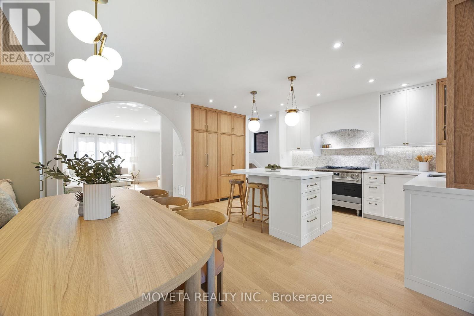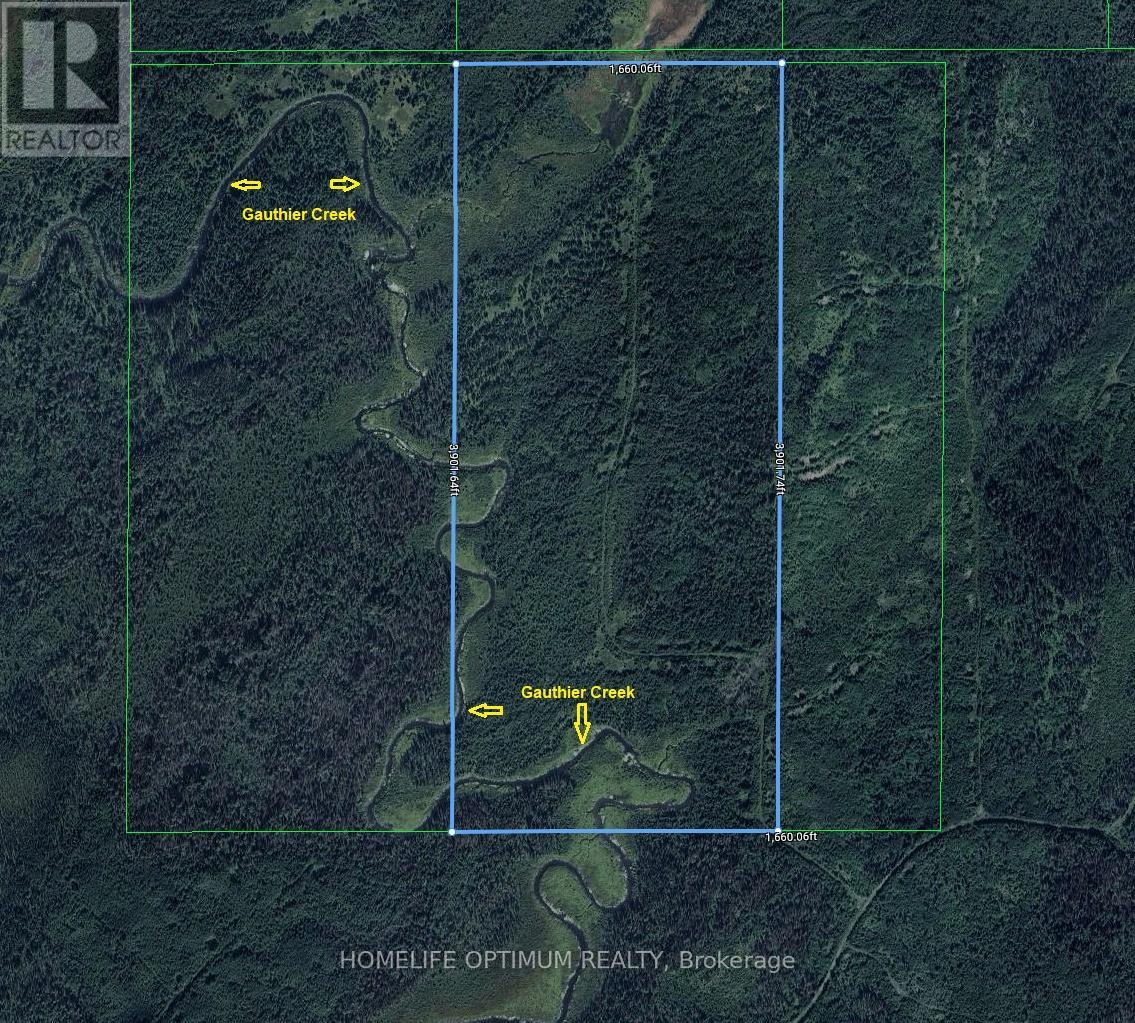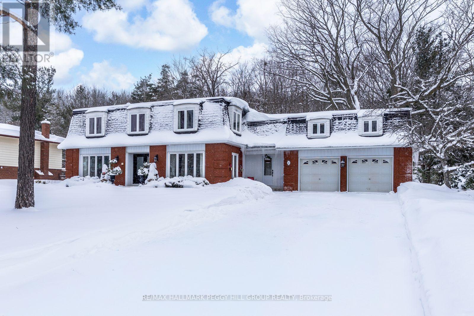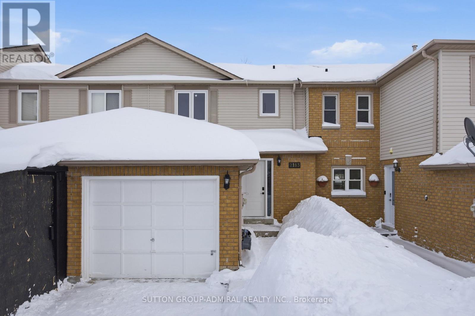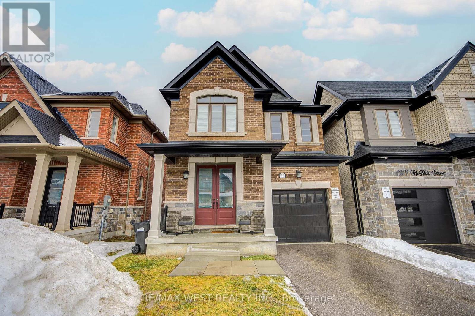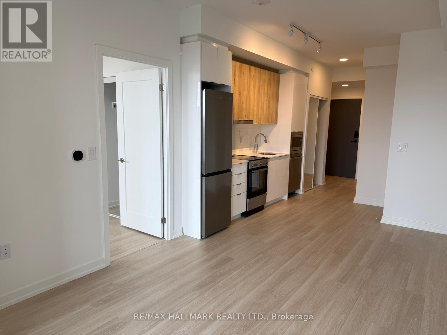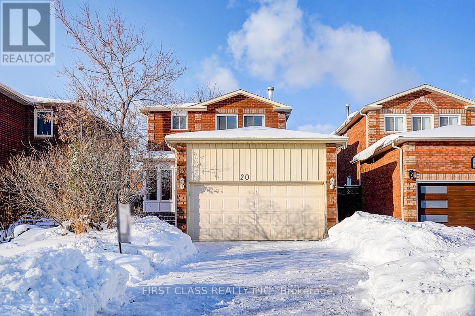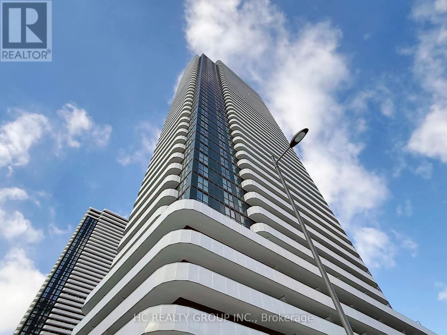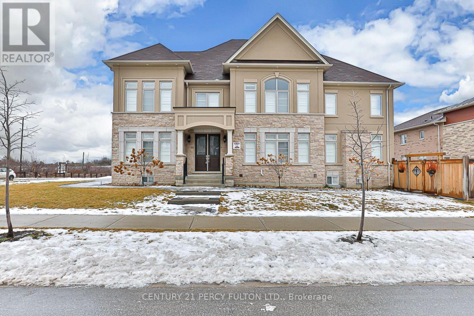741 Candlestick Circle
Mississauga, Ontario
Ideally situated in the sought-after Hurontario community of Central Mississauga, this meticulously maintained original-owner townhouse at Kennedy and Eglinton is a rare find. The property offers excellent curb appeal with a stylish steel front door and interlock entrance, welcoming you into an expansive 2,088 square feet of bright, sun-lit living space. The highly functional layout is designed to suit professionals, young families, or downsizers, including ideal space for a home office. The interior is anchored by a solid oak staircase and hardwood floors throughout the upper levels, leading to a bright kitchen with a convenient breakfast island. With three spacious bedrooms and four bathrooms, the property provides ample room for both work and family life. The backyard offers direct access to a neighbourhood park, while the location puts you steps from public transit, a community centre, library, schools, and local shopping and dining. Enjoy the convenience of being minutes from Square One and Heartland Town Centre, with immediate highway access and a low monthly POTL fee. This is a seldom-available opportunity to own a substantial move-in-ready home in the heart of Mississauga. Floor plans are attached. (id:61852)
RE/MAX Real Estate Centre Inc.
146 Havelock Drive
Brampton, Ontario
Beautifully Upgraded 4 Bedroom Home In An Amenity Filled Neighbourhood. High demand location. Take Advantage Of This Prime Location; Just Steps From Grocery Stores, Fast Food Chains & More! Stucco Exterior Giving The House A Polished Look. Upgraded Floors, Kitchen, Stairs, Furnace, Roof, Pot Lights Throughout House. Freshly Upgraded Basement with separate entrance, kitchen living area and 2 Bedrooms, Kitchen and Washroom. Located just steps from schools and colleges, with public transit at your doorstep and close to major highways (id:61852)
RE/MAX President Realty
309 - 2393 Bronte Road
Oakville, Ontario
Stunning urban townhome-style condo in the highly sought-after Westmount neighbourhood, offering the perfect balance of style, comfort, and convenience. This bright and spacious home features a large open-concept living area filled with natural light and a walkout to a generous 200 sq. ft. balcony, perfect for relaxing or entertaining. The oversized bedroom includes a walk-in closet, providing excellent storage and a peaceful retreat. Enjoy a variety of quality upgrades, including 9-foot ceilings, rich wood floors throughout, granite countertops, and stainless steel appliances. In-suite amenities include a washer and dryer for added convenience, along with a dedicated storage locker (#309 in basement). The unit also comes with two private parking spaces (1 driveway & 1 garage), offering comfort and practicality rarely found in condo living. Ideally situated in a vibrant community close to public transit, parks, shopping, restaurants, and essential health services, this property offers everything needed for a modern urban lifestyle. Tenant is responsible for all utilities and hot water tank rental ($63.67). No smoking and no pets permitted. This beautifully maintained and upgraded home presents a rare opportunity to live in a prime Oakville location, perfect for those who value quality, comfort, and convenience. (id:61852)
Royal LePage Real Estate Services Ltd.
1204 - 86 Dundas Street E
Mississauga, Ontario
Step into this bright and modern 1-bedroom + den, 2-bath suite at 86 Dundas St E #1204,offering stylish comfort and unbeatable convenience in the heart of Mississauga.Designed with an open and functional layout, this unit features a contemporary kitchen with stainless steel appliances, sleek cabinetry, and quartz countertops-perfect for everyday cooking or hosting friends. The spacious living area is filled with natural light and walks out to a private balcony, creating an inviting space to unwind.The primary bedroom offers great closet space and large windows, while the versatile den isideal for a home office, study area, or guest space. With two full bathrooms, the home offers exceptional practicality for professionals, couples, or small families.Includes one locker for all your extra storage needs.Located just minutes to Transit, Cooksville GO, Square One, restaurants, shopping, parks, and major highways, this central Mississauga location makes commuting and daily living a breeze.A stylish, functional space in a prime Mississauga location - ready for you to move in and enjoy. (id:61852)
Royal LePage Signature Realty
38 - 2480 Post Road
Oakville, Ontario
Exceptional 2 bedroom and 2 bath condo located in the prestigious community of Uptown Oakville. This Beautifully updated and rarely offered south facing END UNIT is located on the ground floor, (unlike many that are for sale located below ground level) which provides amazing natural light and resides beside the pond and walking trail, making it one of the most private and quiet units in the complex. However, you are still walking distance to any and all shops, restaurants including Wal-Mart, the Superstore and the River Oaks Community Centre. With No carpet and no stairs, this turn key home comes with recent upgrades including freshly painted walls, kitchen cabinets, backsplash and new Caesar stone counter tops. The unit comes with underground parking (with plenty of visitor parking), which makes those snowy winter days a thing of the past, and a lovely patio where you can relax beside greenspace and enjoy your BBQ while entertaining friends and family. (id:61852)
Royal LePage Real Estate Services Ltd.
1012 - 225 Malta Avenue
Brampton, Ontario
Brand New Corner Condo Offering 2 Bedrooms And 2 Full Bathrooms In A Prime Brampton Location. Upgraded Kitchen With Quartz Countertop. S/S Appliances, Laminate Flooring. Ceramic In Washrooms. Big (Roof To Floor Glass Windows Fill The Unit With Plenty Of Natural Light. Underground Parking. Sheridan College, Shoppers World & New Bus Terminal In Walking Distance. CLose To Highway 410, Highway 407 & Highway 401. New LRT On Hurontario Will Add Another Feather To The Cap Of The Property. So Not To Be Missed. (id:61852)
Royal Star Realty Inc.
148 - 80 Parrotta Drive
Toronto, Ontario
Immaculately Kept, Beautifully Upgraded 2-Storey Urban Townhome In Highly Desirable Centrally Located Community* Spacious, Sun-Filled 2 Bedroom/ 2 Bath Boasting 1,016 Sq.Ft Of Open Concept Modern Functional Living Space With Patio* Large Windows, Tons Of Natural Light* Upgraded LED Pot Lighting Throughout, Main Floor Built In Wall Unit, Main Floor Powder Rm, Premium Wide Plank Laminate Flooring, Smooth Ceilings Throughout* Updated Chef's Kitchen W/Stainless Steel Appliances, Quartz Counters, and Under Mounted Sink, B/I Pantry* Upgraded Bathroom Fixtures and Vanities, Massive Primary Bedroom Retreat* 1 Parking & Locker Included* Ample Underground Visitor Parking* All Amenities Minutes Away Including Shopping, Restaurants, Schools, Parks, Golf Courses & Easy Access To Hwy 400 & 401. (id:61852)
RE/MAX West Realty Inc.
422 - 245 Dalesford Road
Toronto, Ontario
Stunning, fully renovated top-to-bottom 2 Bed, 2 Bath corner suite in the boutique Dalesford building. This grand west-facing residence features 9-ft ceilings, modern grey laminate flooring throughout, and an exceptional open-concept layout ideal for both everyday living and entertaining. The beautifully updated kitchen boasts stainless steel appliances, ample cabinetry, and a large pantry, flowing seamlessly into the spacious living and dining area with walk-out to the balcony. The primary bedroom offers mirrored his-and-hers closets and a 5-pc ensuite with deep soaker tub. The second bedroom includes a mirrored closet and walk-out to the oval balcony. Gas line for BBQ on balcony. Ensuite LG front-loading washer and dryer. The unit shows extremely well and has been meticulously maintained. Luxury amenities include a rooftop deck and gardens, fitness centre, and more. Unbeatable location close to parks, waterfront trails, restaurants, shops, groceries, transit, and highways. The balcony does not overlook the highway! (id:61852)
Royal LePage Terrequity Realty
11 - 4030 Parkside Village Drive
Mississauga, Ontario
POWER OF SALE. MUST BE SOLD. 3-bedroom, 3-bathroom executive condo townhouse in Parkside Village. Approx. 1,676 sq. ft. interior plus a private rooftop terrace with a natural gas BBQ hookup. Bright open-concept main floor with 9ft smooth ceilings and engineered hardwood. Kitchen features quartz countertops and stainless steel appliances. 3rd-floor primary suite includes a walk-in closet, 4-piece ensuite, and private balcony. Includes 2 underground parking spaces. Steps to Square One, Sheridan College, and GO Transit. (id:61852)
Property.ca Inc.
289 Potts Terrace
Milton, Ontario
The apartment is located in Milton, Ontario.It is a 2 bedroom + den basement unit. The unit is fully furnished and move-in ready. It has a bright, open-concept layout with premium finishes.The unit features a 3-piece bathroom and in-suite laundry.It has a functional kitchen with built-in appliances. The location is within a 5-minute walk to grocery stores, dining, schools, parks, public transit, and major amenities. Tenant is responsible for 30% utilities. (id:61852)
Royal LePage Real Estate Services Ltd.
289 Potts Terrace
Milton, Ontario
This Beautiful, Well-Maintained, Mattamy-Built, Bright And Spacious 4-Bedroom, 4-Bathroom Home Is Sure To Please! Great Layout And Over 3000 Square Feet Above Ground! Main Floor Has 9-Foot Ceilings, Pot Lights And Brand-New Hardwood Floors! Large Den/Office, Family Room W/Gas Fireplace Opens On To An Eat-In Kitchen W/Island. 2nd Floor Has 2 Master Bedrooms, 3 Full Baths And A Cozy Media Room/Second Family Room! Convenient 2nd Floor Laundry Room.S/S Fridge, S/S Stove & S/S Dishwasher. Washer, Dryer, Elf, Window Coverings & Blinds. 200 Amp Electrical Service, Rough-In Central Vacuum. Desirable Location Near Schools, Parks, Shopping And Hospital. Tenant is responsible for 70% utilities. (id:61852)
Royal LePage Real Estate Services Ltd.
5552 Cortina Crescent
Mississauga, Ontario
Entire home for lease-Fully upgraded semi on a quiet, family friendly crescent in prime Mississauga neighborhood. Hardwood t/out, potlights, ensuite bath to master. Spacious bedrooms. Fully finished basement with countertop and sink, large entertainer's backyard. Quartz c/top. Plenty of space for a family. Every amenity is close by. Easy access to 400 series highways and transit. Do not miss. (id:61852)
Exit Realty Apex
478 Winfield Terrace
Mississauga, Ontario
Recently Renovated Lower Level Apartment, (Includes Hydro, Water, Gas) New Wood Flooring, New White Kitchen Cabinetry, S/S Applainces, Big size windows, Private side Entrance, Own New laundry unit, 3 Good sized bedrooms and a living area. New Renovated 4PC Bathroom...This is like moving in to a new unit..Located steps to Sq1 Shopping Mall, Hwys, Restaurants, Schools, Perfect Central Mississauga Downtown Location!!! (id:61852)
Right At Home Realty
1495 Rose Way
Milton, Ontario
Welcome to 1495 Rose Way, a beautiful double-car-garage detached home located in Milton's sought-after Cobban neighbourhood. Offering generous living space and a modern layout, this home features a stylish exterior and great curb appeal. Inside, you'll find a bright, open-concept main floor with a spacious kitchen, extended quartz counters, matching backsplash, built-in oven/microwave, and a gas cooktop - perfect for anyone who loves to cook and entertain.The family room includes an elegant electric fireplace feature wall, and there's a convenient main-floor den/office near the front entrance along with a separate dining area for family gatherings. Upstairs offers four well-sized bedrooms plus a full laundry room for added convenience. The home has been refreshed throughout with new carpets, fresh paint, and upgraded custom light fixtures - giving it a clean, move-in-ready feel. (id:61852)
RE/MAX Gold Realty Inc.
109 - 293 The Kingsway
Toronto, Ontario
Effortless Luxury Living at 293 The Kingsway! Stop searching-your new home is here! Unit 109 is a bright, spacious, and move-in-ready 2-bedroom suite in the heart of Etobicoke. Why you'll love it: The Space: 810 SF of modern open-concept living with 9ft ceilings and a private balcony. The Layout: Split-bedroom design for maximum privacy (perfect for roommates or a home office!). The Amenities: Concierge, rooftop terrace, fitness centre, and even a pet spa! The Area: Moments from the best shops in Kingsway Village, TTC, and beautiful Humber River trails. Freshly vacated and ready for you to call it home. This is the rare 2-bed layout you've been waiting for! **CHECK OUT THE FLOOR PLAN W SUGGESTED FURNITURE LAYOUT AND SHOPPING IDEAS** (id:61852)
Royal LePage Signature Realty
4 Mahoney Avenue
Toronto, Ontario
Your search ends here! Another stunning project by award-winning design-build firm Ace of Space Interiors (Winners of Home Networks hit show - Renovation Resort Season 1!) . Offering approx. 1,800 SF of beautifully designed living space, this home blends timeless style with thoughtful functionality in one of the city's most exciting up-and-coming neighbourhoods. Upstairs features 3 spacious bedrooms, including a primary suite with a private ensuite and full-size walk-in closet, plus a convenient laundry closet and skylights that flood the home with natural light. Throughout, you'll find custom millwork, elegant arches, and abundant built-in storage. The main floor is an entertainers dream with a 36 gas range, river-rock backsplash, built-in bench seating, and a stylish powder room for added convenience. The fully finished basement offers 8-ft ceilings, a large bedroom, and a 3-piece bath with ensuite privilege ideal for guests or family. Enjoy al fresco dining on the newly built deck with natural-gas BBQ hookup and tall privacy fence. The insulated, heated, and cooled studio provides the perfect flex space for a home gym, office, art studio, or guest retreat. Every detail has been updated: new mechanicals (tankless water heater, furnace, A/C, ductwork, plumbing), 200-amp electrical service with EV rough-in, waterproofed basement with sump pump/backwater valve, new underground water/waste lines, new windows, roof, insulation (including blown-in attic insulation) & on-site parking. Too many upgrades to list! All permits, drawings, and home inspection report available upon request. Located a short walk to the new Mount Dennis LRT Station where you can catch the UP Express to Union Station that takes only 16 minutes! Close to York Recreation Centre, and local shopping, . A must-see home offering craftsmanship, comfort, and contemporary design in a thriving, fast-growing neighbourhood with easy access to everything Toronto has to offer. (id:61852)
Moveta Realty Inc.
Pcl 1578 N/a
Kapuskasing, Ontario
Hunters have dreamed of owning a piece of true Northern Ontario wilderness. This 150 ACRE property delivers it in full: 1,660 feet wide, stretching nearly 4,000 feet deep, wrapped in new-growth poplar and spruce that have been reclaiming the land for over twenty years.SURFACE, MINERAL & TREE RIGHTS COME WITH THIS PROPERTYThis is a remote access property and getting in is part of the adventure.In winter, the land reveals itself only to those willing to travel by ARGO or snowmobile.In the warmer, non-winter months, an ATV or ARGO is the ideal companion.We highly recommend the use of an ARGO as the ideal anytime vehicle to get to the property.The seller states that he has driven a 4x4 truck right to the property during dry summers and the last time he did that was in 2018 before COVID.This is remote country-untouched, unspoiled, and rewarding to those who appreciate the journey as much as the destination.And the destination is worth every mile. (id:61852)
Homelife Optimum Realty
63 Idlewood Drive
Springwater, Ontario
LUXURY MIDHURST LIVING WITH OVER 4,800 SQ FT OF FINISHED SPACE, A MATURE FOREST BACKDROP, & IN-LAW SUITE POTENTIAL! Welcome to this exceptional home set within a prestigious Midhurst neighbourhood, known for its peaceful streets, natural beauty, and unbeatable proximity to everyday conveniences. Enjoy easy access to Midhurst's trail systems and the Barrie Community Sports Complex, with ski resorts, golf courses, and Wasaga Beach all close at hand for year-round recreation. North Barrie's shopping, dining, and entertainment options are just minutes away, along with Kempenfelt Bay's sparkling shoreline and waterfront parks. Showcasing a striking brick exterior, this detached 2-storey home impresses with a double-wide driveway for eight vehicles, a double garage with interior access, and an expansive yard backing onto town-owned mature forest for ultimate privacy. Over 4,800 finished square feet of refined living space awaits, filled with natural light from oversized windows and highlighted by a stunning winding staircase. The gourmet kitchen overlooks a sunlit dining area and a living room with a cozy fireplace and walkout to the backyard, while an additional family room offers an elegant space for entertaining. A stylish powder room and a well-appointed laundry and mudroom with a second walkout add functionality to the main level. Upstairs, there are five generous bedrooms, including a primary suite with a walk-in closet and spa-inspired ensuite, plus an additional 5-piece main bath. The fifth bedroom has a fireplace and its own staircase for added privacy. The finished lower level provides even more room to live and relax with a bedroom, rec room, wet bar, and den, creating an ideal space for extended family or guests. Beautifully updated and move-in ready, this #HomeToStay is a rare opportunity to enjoy space, style, and comfort in one of Springwater's most cherished communities. (id:61852)
RE/MAX Hallmark Peggy Hill Group Realty
2183 Ferguson Street
Innisfil, Ontario
Do not miss out on this opportunity to purchase this turnkey property renovated from top to bottom by the renowned Elite Home Builders.No stone left unturned, just bring your toothbrush and move in. This warm and inviting home will appeal to first time home buyers, downsizers or investors! The buyer of this home will enjoy NEW custom kitchen, NEW stainless steel appliances, NEW washer and dryer, pot lights, main floor modern vinyl plank flooring, NEW carpeting in bedrooms, NEW furnace, NEW windows and NEW hot water tank! NEW insulation in basement and front bedroom, updated attic venting and approximately R50 insulation, NEW trim and doors and newer roof.Basement primed with newly framed exterior walls await the next Lucky owner to finish the space to their desire.This is an opportunity to purchase a well priced home in a lovely neighbourhood close to the beautiful shores of Lake Simcoe, shopping, schools and transportation. This is the time to buy and stay in the housing market! Turnkey properties like this gem do not come along often! (id:61852)
Sutton Group-Admiral Realty Inc.
1973 Mcneil Street
Innisfil, Ontario
Welcome to 1973 McNeil Street! This clean, bright, and spacious 4-bedroom, 3-bathroom home offers 2,201 sq ft of thoughtfully designed living space and is truly a must-see. The open concept main floor features 9' ceilings and quality finishes throughout, perfect for modern family living. Upstairs, you'll find a generous primary bedroom with a walk-in closet and a luxurious 5-piece ensuite complete with a standalone tub, along with three additional bedrooms, a 4-piece main bath, and convenient Main floor laundry. Ample closet and storage space, make this home ideal for families. Located in an excellent area close to shopping, restaurants, schools, GO Station, Highway 400, the beach, parks, and Friday Harbour. Tenant responsible for all utilities, lawn care, and snow removal. (id:61852)
RE/MAX West Realty Inc.
311 - 9751 Markham Road
Markham, Ontario
This well-designed 1- bedroom, 1- bathroom & 1 parking condo offers a comfortable and modern living space with 527 sp. ft. of interior area plus a private balcony- perfect for the relaxing or enjoying fresh air. The functional layout maximizes space, featuring a bright living area, a contemporary kitchen, and a spacious bedroom with ample storage. Ideal for professionals, just a 3 minute walk from mount joy GO station, this unit delivers living in a convenient location close to transit, shopping, dining, and everyday amenities. Building amenities includes concierge, lounge game room, pet spa and MORE! Internet included. (id:61852)
RE/MAX Hallmark Realty Ltd.
20 Lorraine Street
Richmond Hill, Ontario
Location!Location!Located In Most Desirable Richmond Hill Neighborhood. Updated & Well-maintained Home sits on a quiet private Area, exceptional backyard privacy ,In one of Richmond Hills Top School zones, Ideal for families, Enjoy Spacious, Sun-filled Rooms With Natural Light.walk-out to backyard perfect for relaxing or entertaining,3 generously sized Bdrms, including a large primary suite.Only Minutes Walk To Yonge Street, Close To All Amenities:Shopping Center,Loblaws,Longo's,Movie Theatre,Park,School And Transit Terminal.Hardwood Floors In Main And Second Floor,Wood Fireplace,Fully Finished Two-Bedroom Apartment W/Separate Entrace. (id:61852)
First Class Realty Inc.
5001 - 8 Interchange Way
Vaughan, Ontario
Brand new Luxury 1 Bedroom + Den, 2 Full Bathroom at Festival Condos! , Unobstructed views. Modern Design with Open-Concept layout, Build-in Appliances w/Quartz countertops, Floor-to-ceiling windows. Located in the heart of Vaughan VMC, steps to subway, transit, shopping, restaurants, Hwy 400/407, and more. State-of-the-art amenities include a fitness center, party room, rooftop terrace, lounge, and more. One Locker Included. Interim gym memberships available at GoodLife Fitness. Included 1 Locker!!! (id:61852)
Hc Realty Group Inc.
Basement - 41 Prunella Crescent
East Gwillimbury, Ontario
Welcome to this fully upgraded walk-up basement offering approximately 1,700 sq. ft. of beautifully finished living space. This renovated suite features two spacious bedrooms with large closets and a modern bathroom, thoughtfully designed for both comfort and style. The open-concept living area includes a contemporary kitchen with granite countertops, marble flooring, ample storage, and potlights throughout, complemented by a cozy fireplace in the living room. Nestled in a tranquil setting with nature trails just steps away, yet conveniently close to Hwy 404, top-rated schools, parks, and essential amenities, this is a rare opportunity to enjoy refined, comfortable living in a prime location. (id:61852)
Century 21 Percy Fulton Ltd.
