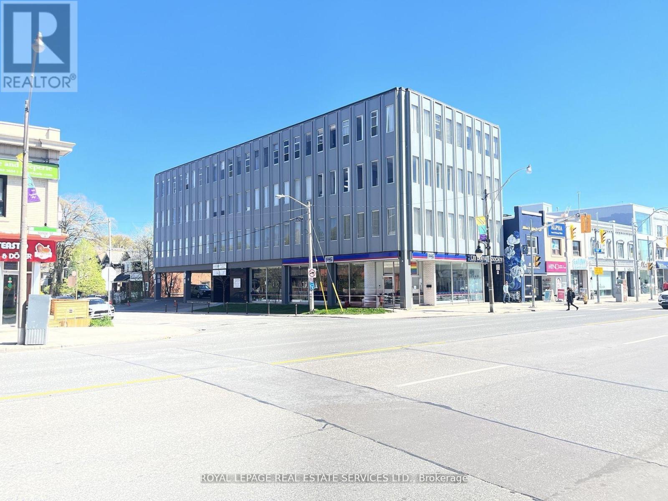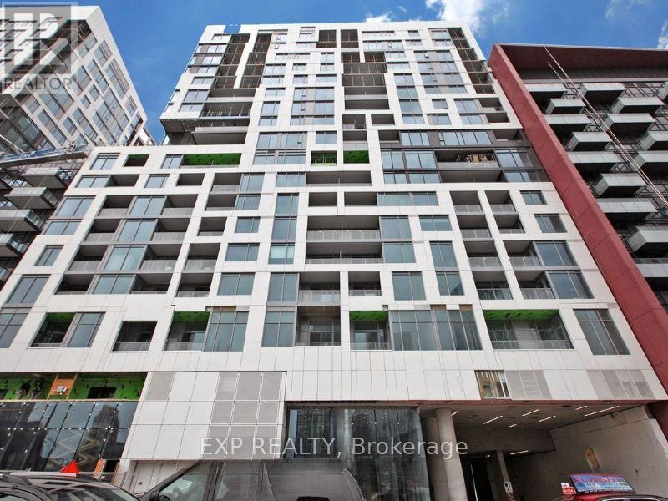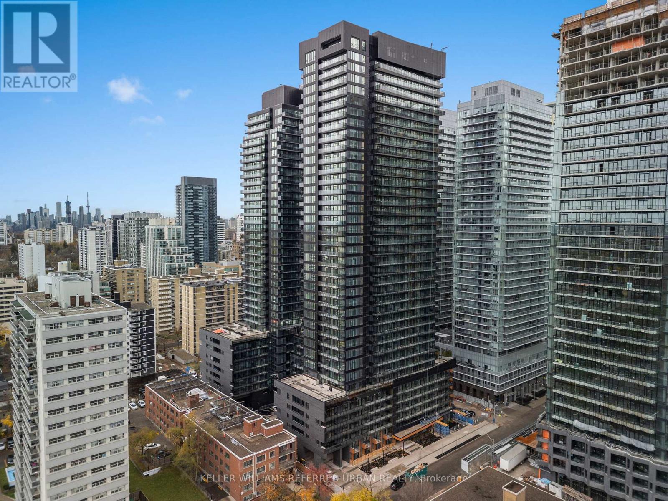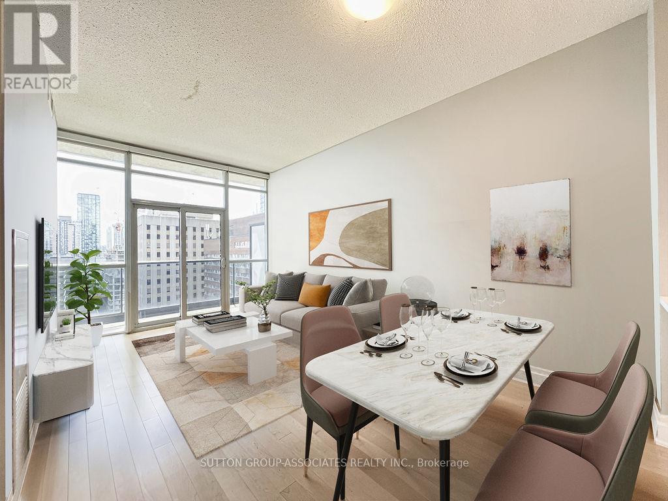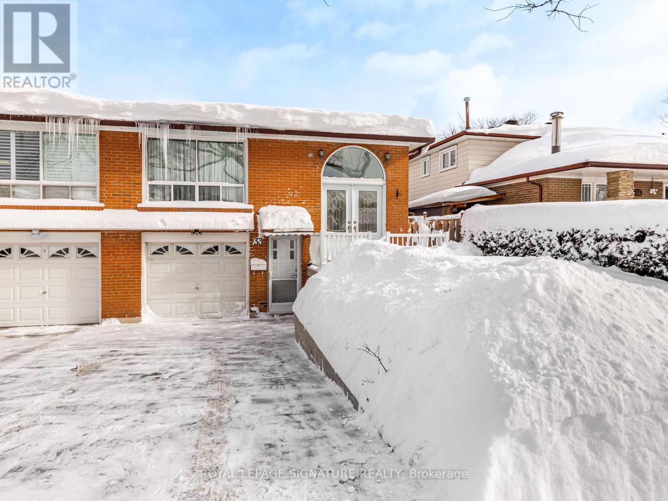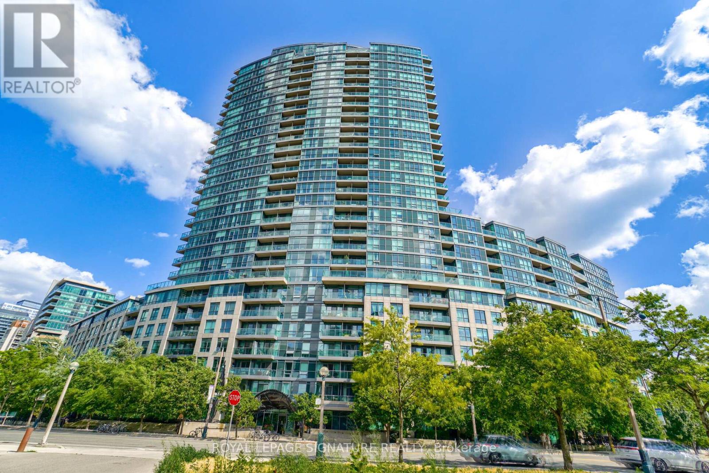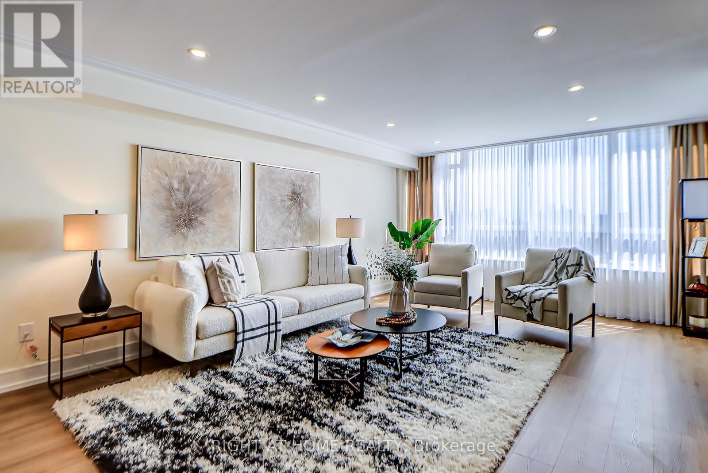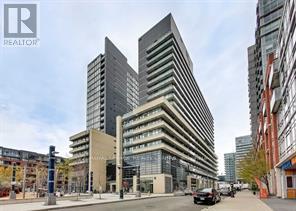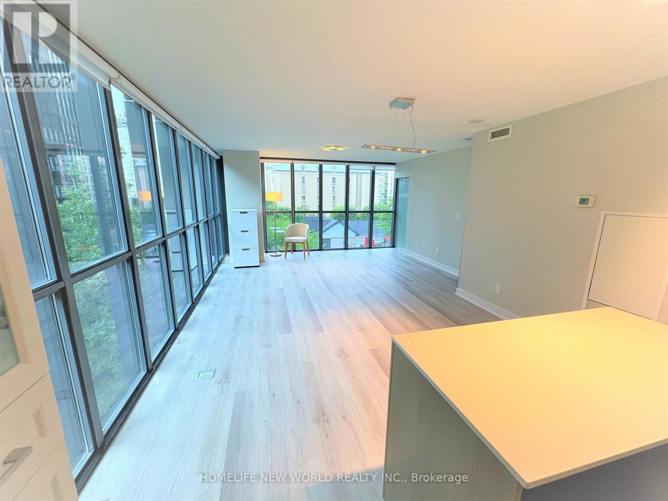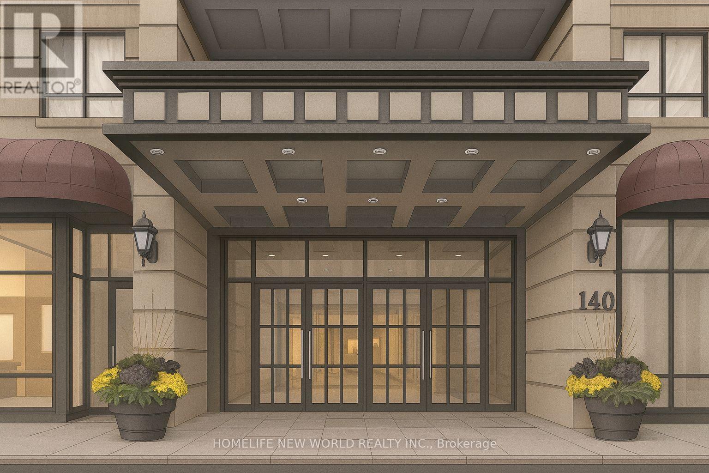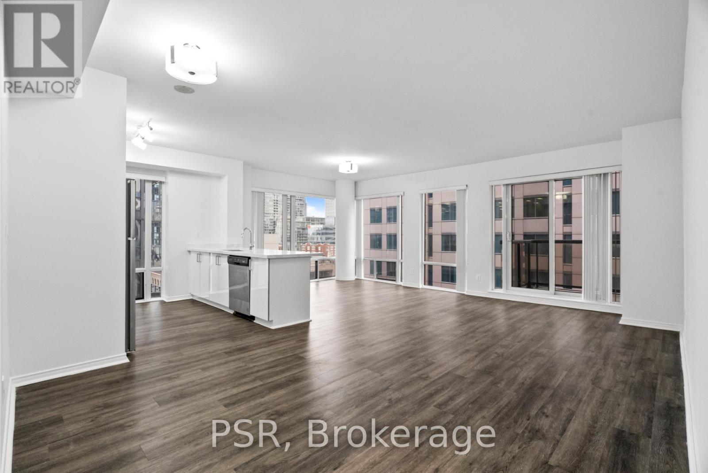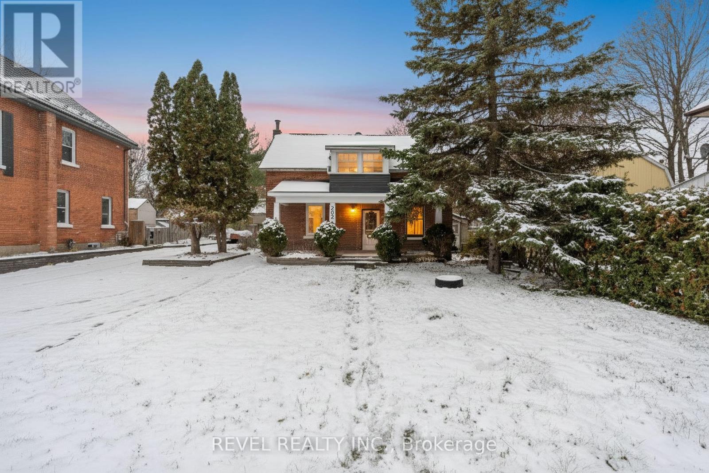2464 Harmony Road
Oshawa, Ontario
Welcome to 2464 Harmony Road North in the highly sought-after Heights of Harmony community by Minto. This brand new, 4-bedroom, 4-bathroom Laurel 4 End model sits on a premium lot and features a striking Elevation A2 design. With bright, spacious interiors and a functional layout perfect for growing families, this home boasts modern finishes, an open-concept main floor, and a beautifully appointed kitchen ready for entertaining. Upstairs, youll find generously sized bedrooms, including a luxurious primary suite with ensuite bath and walk-in closet. Nestled in North Oshawas most desirable new neighbourhood, this home offers easy access to top-rated schools, parks, shopping, and the future transit hub. Enjoy peace of mind with full Tarion warranty coverage and the confidence of owning a Minto-built home in a growing, family- friendly community. Move in and enjoy the luxury of a turnkey, modern home without the wait. This is your opportunity to own one of the best new builds in the areadont miss it (id:61852)
Century 21 Innovative Realty Inc.
405 - 3335 Yonge Street
Toronto, Ontario
Great Built-out space just north of Yonge & Lawrence, steps to the Subway. Bus stop outside of Building. Two officeson glass, open area and reception.East side of Yonge St. at Snowdown Ave/Fairlawn Ave.Easy building access and barrier-free.Ample Parking in the area.Upgraded HVAC and Elevator.Surrounded by Amenities. (id:61852)
Royal LePage Real Estate Services Ltd.
906 - 576 Front Street
Toronto, Ontario
No Shortage Of Light In This Bright, South Facing, Modern, Stunning 2 Bedroom Condo in Minto Westside! Live in One Of The Most Desirable Buildings In The City! This Beautiful Condo Features an Efficient South Facing Layout That Allows For Direct Sunlight All Day, It has a Proper 2 Bedroom Layout (both rooms have exterior windows), and Modern Finishes Throughout! The Building Features State Of The Art Amenities including an Eventful Rooftop Infinity Pool, Modern Gym, and has a FARMBOY Grocery Store Attached on the Main Floor. Location Wise Minto Westside is Steps From Trendy King West Nightlife, Stacked Market, The WELL, Shops, Restaurants, Transit And More! What Else Could You Ask For? Call This Marvellous Condo Home! Paid Parking with Monthly Rates Available in Underground Parking Lot. (id:61852)
Exp Realty
623 - 117 Broadway Avenue
Toronto, Ontario
Welcome to Line 5 Condos the epitome of modern luxury in the heart of the vibrant Yonge & Eglinton corridor! This newly built, immaculate705 sq. ft. condo boasts 2 spacious bedrooms, a versatile den, and 2 full bathrooms, designed for urban living with comfort and style. Stepinside and be greeted by luxury laminate flooring, soaring 8'6" ceilings, and an open-concept layout filled with westerly city views. The custom-designed European-style kitchen features sleek stainless steel appliances, quartz countertops, and ample storage. The primary bedroomboasts a walk-in closet and a 4pc ensuite while the second bedroom, framed by elegant glass sliding doors, is perfect for guests, a homeoce, or additional living space. Residents enjoy access to an array of resort-style amenities including: an Indoor pool and hot tub, aboutique-style gym with yoga and exercise rooms with dedicated change rooms for both men and women, a luxurious steam room and cedarsauna, a truly convenient dog bathing station for your furry friends, and more. Located just steps away from Yonge & Eglinton, this condoplaces you at the centre of everything. With the TTC and the upcoming Crosstown LRT right at your doorstep, to fine dining and trendy cafesto premier shopping and entertainment, this area is one of Toronto's most sought-after neighbourhoods. Occupancy is for March 1, 2026. (id:61852)
Keller Williams Referred Urban Realty
1909 - 21 Carlton Street
Toronto, Ontario
This bright and beautifully maintained south-facing 1-bedroom + den condo offers 613 sq.ft. of thoughtfully designed living space, plus a balcony with stunning panoramic views of the lake and city skyline. Located on the only floor in the building with high ceilings, this rare unit is filled with natural light through floor-to-ceiling windows and features recent upgrades including engineered hardwood floors and a renovated bathroom. The modern kitchen is equipped with stainless steel appliances, while the spacious den easily functions as a home office. Situated in a highly sought-after building at Yonge & Carlton, residents enjoy premium amenities including a 24-hour concierge, indoor pool, sauna, gym, rooftop terrace with BBQs, internet lounge, and visitor parking. Steps from College Station, streetcars, U of T, TMU, hospitals, shops, cafes, and restaurants, this is a fantastic opportunity for professionals looking for a stylish, move-in-ready home in the vibrant heart of downtown Toronto. (id:61852)
Sutton Group-Associates Realty Inc.
33 Ladner Drive
Toronto, Ontario
Welcome to 33 Ladner Drive - a beautifully laid-out 5-level semi-detached backsplit nestled on a quiet street in the heart of Pleasant View. Offered as an entire home for lease, this spacious residence features four generous bedrooms, two full kitchens, two bathrooms, and multiple living areas, ideal for a large or multi-generational family. The bright, open-concept main level offers an eat-in kitchen, a formal living room and dining room, perfect for everyday living and entertaining. The ground-level floor features a fourth bedroom and a sun-filled, spacious family room with a walk-out to a private backyard, creating the perfect setting for relaxing, hosting, and everyday living. The upper level includes three large bedrooms, all with closets and hardwood flooring throughout, while the lower level offers a second full kitchen and additional office/bonus space. And it doesn't stop there! A fully finished basement provides even more living space, perfect for a kids' retreat, recreation room, or home gym. Built-in garage, ample storage, and a great location in a quiet, family-friendly neighbourhood known for its great schools, parks, TTC access, and short drive to highways, shopping, and Fairview Mall. A rare opportunity for a single family to lease an entire home in a desirable community. Can be partially furnished or not. (id:61852)
Royal LePage Signature Realty
729 - 231 Fort York Boulevard
Toronto, Ontario
Bright, spacious, and a great lay-out - this stunning 2 bed + 2 full bath condo in Atlantis at Waterpark City offers urban elegance with unbeatable location. The split-bedroom floor plan ensures privacy: the master features three closets, including his & hers, while the second bedroom boasts a double closet. You'll love the engineered hardwood floors throughout, granite kitchen counters, and large windows that flood the space with natural light. Step out onto your balcony to enjoy sweeping views of the CN Tower and The Bentway-perfect for morning coffee or evening wind-downs. One locker included. Amenities here are resort-style: indoor pool, fitness centre, sauna, rooftop garden & BBQ terrace, yoga studio, guest suites and 24-hr concierge. Living here means having everything you need at your doorstep-shopping (Loblaws, LCBO), dining, cafés, parks, transit (TTC & GO),waterfront trails-with King West, Liberty Village, Exhibition Place all within a short walk. Show with confidence-this prime Downtown Toronto gem won't last. MANAGEMENT ALLOWS FOR AIRBNB SO GREAT OPPORTUNITY FOR INVESTORS. INCENTIVES- 1. UNIT WILL BE FRESHLY PAINTED IF BUYERS WANT TO MOVE IN. 2. ONE YEARPARKING RENTAL WILL BE PROVIDED AS A REBATE TO BUYERS. (id:61852)
Royal LePage Signature Realty
703 - 161 Roehampton Avenue
Toronto, Ontario
Luxury Condo. Lovely 1 Bedroom + Den, Large Enough To Use As A 2nd Room If Desired. Open Concept Living, New Kitchen With Integrated Appliances. This Bright And Airy Condo Will Make You Feel Right At Home From The Moment You Arrive. Premium Finishes Throughout, To Ensure You'll Feel Comfortable In Your Space.Incredible Amenities Include An Infinity Outdoor Pool, Hot Tub, Steam Room, Spa, Bbqs, Gym, Golf Simulator, And Party Room. (id:61852)
Jdl Realty Inc.
1207 - 130 Carlton Street
Toronto, Ontario
Luxurious, exceptional city living at its finest in the iconic "Carlton on the Park" by Tridel. The premium southern exposure offers breathtaking unobstructed views of historic Grace Toronto Church and Allen Gardens Conservatory and Park. Incredible space at 1,719 sq. ft. and walk to literally everything: restaurants, cafes, grocery stores, shopping, music halls, transit, subway and parks are at your doorstep. This exquisitely designed suite boasts of a beautifully renovated living space and stunning views of forever city skyline and park view! Featuring spacious and sun-filled bedrooms with ample storage, walk-in closets, and organizers throughout. Spa-like primary bathroom with premium finishes, exquisite light features, a freestanding bathtub, and shower. Premium custom kitchen with high-end appliances, pantry, integrated lighting, top-loading microwave, stovetop, built-in organizers, and oversized quartz countertops. Spacious dining room with city views, open-concept living and family rooms with a grand fireplace. All-inclusive condo fees property in a beautiful community! (id:61852)
Right At Home Realty
218w - 36 Lisgar Street
Toronto, Ontario
Lovely Well Maintained 2 Bedroom Unit At The "Edge On Triangle Park", Prime Queen West Location! Modern Kitchen With Stainless Steel Appliances, Granite Countertop, Ceramic B/Splash And Walk-Out To Terrace. Laminate Flooring Throughout, Shows Very Well! Conveniently Located, Walk To Queen/King West, Liberty Village & Trinity Bellwoods Park. Building Amenities Include Concierge, Exercise Room, Games Room, Party/Meeting Room. Steps To Queen West Streetcar, Starbucks, LCBO, Restaurants, Bars, Boutique, Shops & Parks. ***Tenant Pays Hydro.*** **Photos Show Unit Vacant** (id:61852)
Royal LePage Realty Centre
503 - 110 Charles Street E
Toronto, Ontario
ATTENTION: Unbelievable Price Of The 935 sqft 2 Bed + 2 Bath In Heart Of The City, New Flooring, New Painting, New Curtains, Enjoy The Large Space & Square Layout, Lightful & Comfortable Star Unit In This Building, Lower Maint Fee & Good Service In This Area. Top Of The Line Amenities: 24 Hrs Concierge, Exercise Rm, Party Rm, Library, Sauna, Game & Media Rm, Outdoor Pool, Hot Tub & BBQ, Steps To Luxurious Bloor Shops, Cafes, Restaurants, Yorkville, Yonge/Bloor Subway, Manulife Centre, Reference Library, The ROM & So much More Great Value. Don't Miss Out !!!! (id:61852)
Homelife New World Realty Inc.
4105 - 357 King Street W
Toronto, Ontario
Luxury 1 Bedroom + Den Condo Unit****With Amazing View****In The Heart Of King West****Intersection Of King And Blue Jays Way****Modern Design & Finishes With Laminate Throughout****Stainless Steel Appliances****Floor-To-Ceiling Windows In Main Living Area With An Open Concept****Steps From The Financial Core & Some Of Toronto's Best Shopping, Dining & Attractions. (id:61852)
Royal LePage Vision Realty
1406 - 140 Simcoe Street
Toronto, Ontario
Built By Tarion's Condo Builder Of The Year Award Winner "Plaza"! The Epitome Of Luxury LivingIn The Heart Of The City. Featuring A 1 Bedrm Suite, Stainless Steel Appliances, GraniteCountertops, Balcony.. It Is Ready To Call Home. Elegant Building W/Rooftop Terrace, ExerciseRm, 24Hr Concierge. Great location close to Transportation, Universities, Hospital andFinancial District. Ready to move in on or after March 1st. (id:61852)
Homelife New World Realty Inc.
423 - 3550 Victoria Park Avenue
Toronto, Ontario
Prime Office Space in a Prestigious Location! Bright and professionally finished office suite featuring four private rooms with full window exposure and abundant natural light. Making it ideal for a variety of professional and business uses. Enjoy free underground parking for tenants and visitors, excellent public transit access, and quick connections to Highways 404/DVP, 401, and 407. The building offers a range of convenient amenities including a new on-site gym, restaurant, and professional property management, providing a modern, efficient, and comfortable work environment. Ideal for professional offices, medical, consulting, or service-based businesses. (id:61852)
Aimhome Realty Inc.
2905 - 75 St Nicholas Street
Toronto, Ontario
Luxury Living at Yonge & Bloor!Experience the best of downtown Toronto in this bright and modern suite, perfectly situated in a quiet building right in the core of the city. Enjoy breathtaking southwest views of the skyline and lake from your private balcony. Featuring soaring 9 ceilings, floor-to-ceiling windows, and sleek laminate flooring throughout. The open-concept kitchen is equipped with high-end appliances, a functional island, and thoughtful design that maximizes every square foot of the unit. Just steps from Yonge & Bloor Subway Station, University of Toronto, Toronto Metropolitan University, world-class shopping, dining, and entertainment. Extras: Residents enjoy outstanding amenities including 24-hour concierge, state-of-the-art fitness centre, party room, rooftop garden, and more. (id:61852)
Jdl Realty Inc.
2119 - 5 Shepperd Avenue E
Toronto, Ontario
Situated In The One Of The Most Demanding Areas, This Condo Has Direct Access To The Two Subway Lines. Just Steps To Ttc, Highway 401, Whole Food, So Many Shops And Restaurants,Of Different Styles, Theatres Are All Nearby. And So Many More. It Is So Convenient Which Make Your Life EasierAnd More Enjoyable. (id:61852)
Dream Home Realty Inc.
1110 - 15 Greenview Avenue
Toronto, Ontario
Luxury Tridel Building. Steps To Finch Ttc Subway, Go Bus Station, Viva. Unobstructed Very Bright Sunny West View. Spacious & Most Practical Layout, Well Kept & Clean Unit. Upgraded Throughout. Open Concept Kitchen W/Granite Counter. Gorgeous Lobby & World Class Amenities Incl Indoor Pool, Gym, Game Room, Party Room, Guest Suite, Outdoor Bbq Area, 24Hr Concierge Desk. (id:61852)
Forest Hill Real Estate Inc.
100 Betty Ann Drive
Toronto, Ontario
Lease this main-floor home! Bright and spacious 3 bedrooms detached home in the heart of Willowdale, Living and dining area with large window and fireplace. Modern kitchen with stainless steel appliances and breakfast bar. Pot lights every where. Private backyard with a large deck, perfect for family gatherings. Conveniently located with easy access to North York Centre TTC subway station and Highway 401. Just steps to Loblaws, Metro, library, restaurants, shops, parks, schools, and so much more! (id:61852)
Century 21 Heritage Group Ltd.
303 - 735 Don Mills Road
Toronto, Ontario
Prime Location! Bright and spacious corner suite offering 2 bedrooms and 1 bathroom. Freshly Painted and renovated, Comes with a parking space and locker for added convenience. Maintenance fees cover all utilities! Enjoy outstanding building amenities including an indoor pool, fitness centre, and beautifully landscaped gardens. Perfectly situated with the TTC right at your doorstep, close to Hwy 404, the vibrant Crosstown community, and the upcoming Ontario Subway Line. Just minutes from the Science Centre, parks, schools, shopping, library, and major highways. A perfect opportunity for first-time homebuyers! (id:61852)
Century 21 Leading Edge Realty Inc.
1116 - 50 John Street
Toronto, Ontario
This Spacious Two-Bedroom Corner Suite Offers 1230 Square Feet Of Thoughtfully Designed Living Space. The Modern, Open-Concept Kitchen Features A Breakfast Bar That Seamlessly Connects To The Living And Dining Areas, Surrounded By Large Windows That Floor The Space With Natural Light! The Primary Bedroom Features An Ensuite Bathroom And A Walk-In Closet, While The 2nd Bedroom Is Complemented By A Private Balcony. Additional Highlights Include Vinyl Flooring Throughout. Residents Can Enjoy A Variety Of Amenities, Including A Concierge, Gym, And A Rooftop Terrace With BBQs, Along With A Party Room And Lounge, Movie Theatre, And Golf Simulator For Added Entertainment. Situated In The Heart Of The City, This Property Offers Unmatched Proximity To The Subway, Financial District, Entertainment District, And The Lively Neighbourhoods Of King And Queen West, With Easy Access To The Gardiner Expressway. Experience Toronto's Finest Restaurants, Theatre, Shopping, And Vibrant City Life Right At Your Doorstep! (id:61852)
Psr
480 Lawrence Avenue W
Toronto, Ontario
3-Storey Freestanding Professional Office Building At Lawrence Ave West & Bathurst Street. Approx. 6,200 Sf Including Lower Level.Can Be Sold Vacant. Can Be Used As Medical Practitioners, Education Or Schools, Accountant, Lawyer, Dentist, Real Estate Office, Etc. 50 Feet Of Frontage. (id:61852)
Mehome Realty (Ontario) Inc.
1604 - 33 Parliament Street
Toronto, Ontario
Brand New Waiting For You !!! Step into this Modern 3 Bedroom suit. Enjoy bright, modern living in one of the city's best neighbourhoods. This suite checks all the boxes: floor-to-ceiling windows, sleek finishes, and a smart open layout. . The den is perfect as a home office. The building brings serious hotel vibes: 24-hr concierge, co-working spaces, gym + yoga studio, pet spa, party room, BBQ terrace, outdoor pool, sun deck, and more. You're steps from the Distillery's shops, cafes, restaurants, galleries, and festivals-plus quick access to the TTC, Union Station, DVP, and Gardiner. A fresh, stylish space in a vibrant neighbourhood-this one's easy to love.1 Parking ( rarely Offered) + 1 Locker. (id:61852)
Gold Estate Realty Inc.
Parking P4 71 - 5180 Yonge Street
Toronto, Ontario
(Parking for rent P4 - #71). Yong St and Park Home. North York Centre, Direct access to North York Centre Subway Station & Empress Walk mall, Shops & Restaurants. 24 Hours Concierge. (id:61852)
Express Realty Inc.
202 Bradford Street
Barrie, Ontario
An exceptional opportunity in one of Barrie's most strategic locations that is perfect for the savvy investor, forward-thinking entrepreneur, or business owner seeking visibility and versatility. This well-positioned property offers unmatched flexibility, strong traffic exposure, and potential to create cash-flow, operate a business, or build a long-term value play in a rapidly expanding corridor. Situated in a prime central Barrie location, this property offers superior access to major routes, transit, thriving commercial hubs, and established residential neighbourhoods. Its layout and zoning flexibility unlock numerous possibilities. Whether you're building a rental portfolio, securing a home base for your company, or searching for the ideal property to reimagine, this address checks every investor box. With Barrie continuing to experience strong economic growth, population expansion, and increased demand from small business owners and commercial tenants, locations like this are becoming increasingly rare. High visibility, strong curb appeal, and an accessible configuration make this an ideal choice for buyers seeking both present-day utility and future upside.A standout opportunity for those who move proactively and think strategically. Explore the potential, run your models, and position yourself for the next chapter of growth in Barrie. (id:61852)
Revel Realty Inc.

