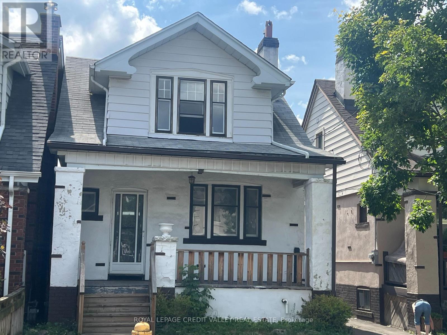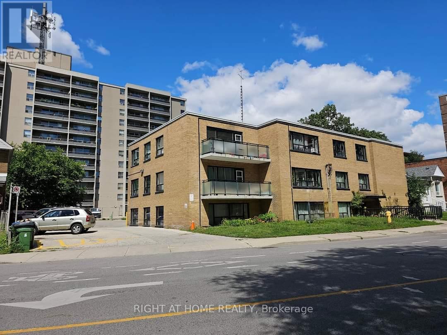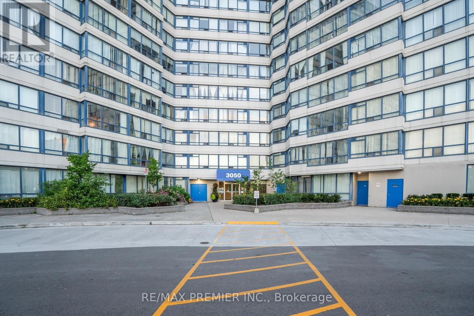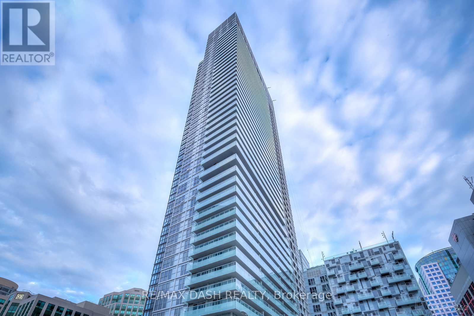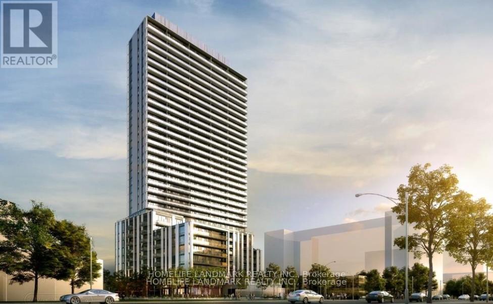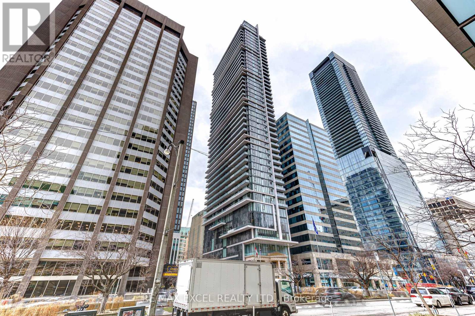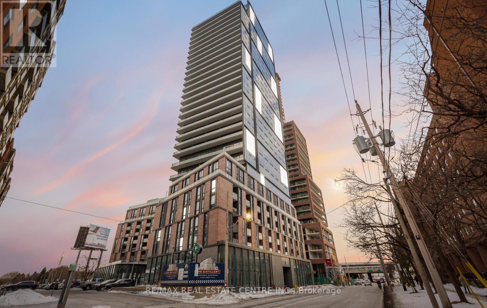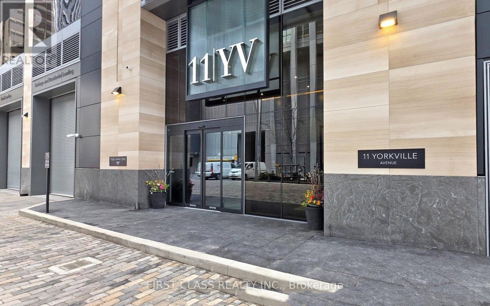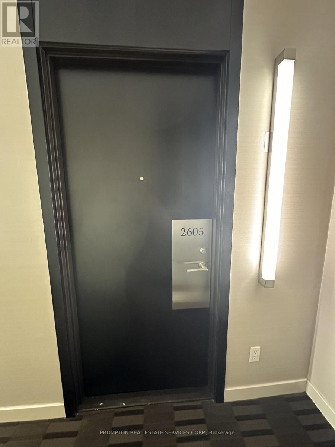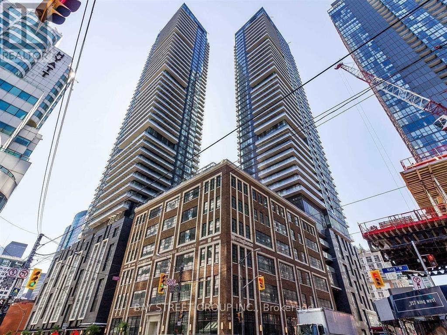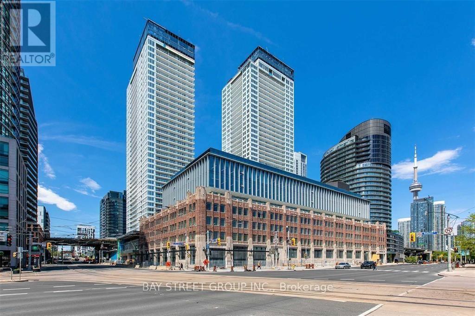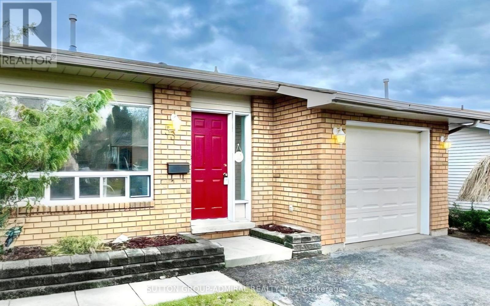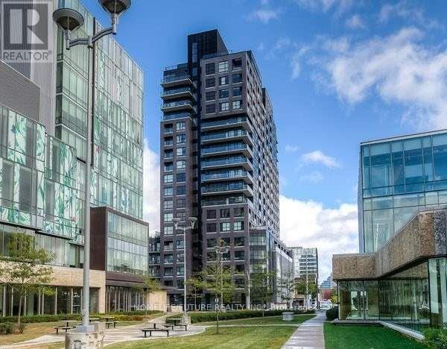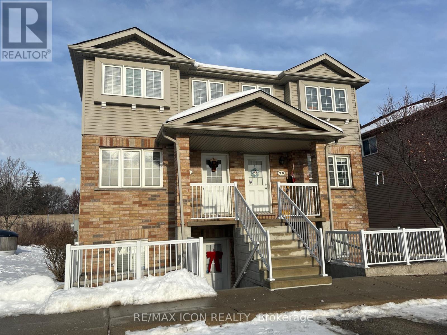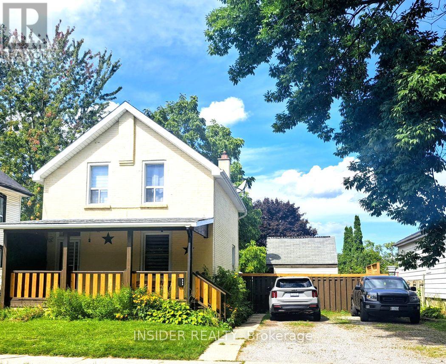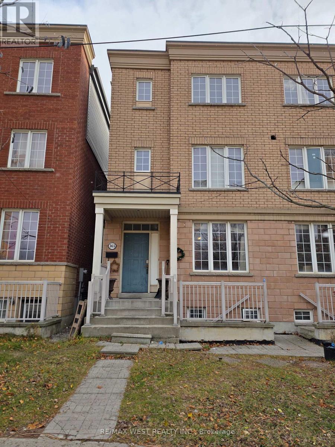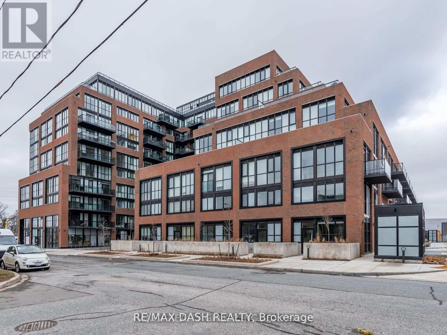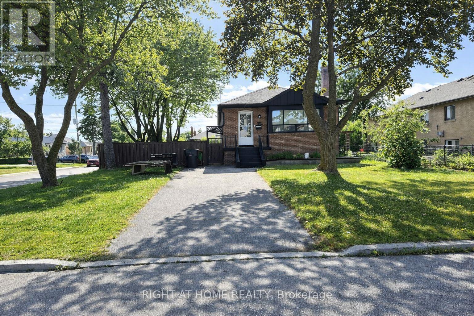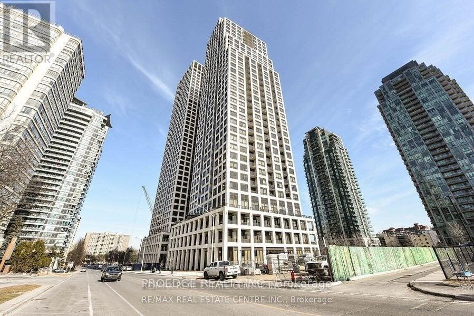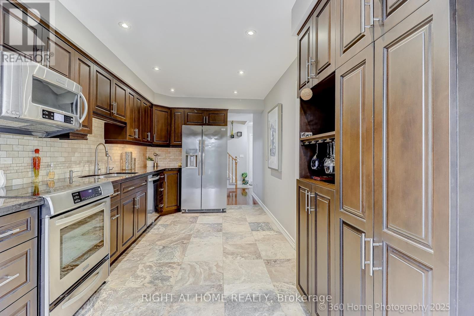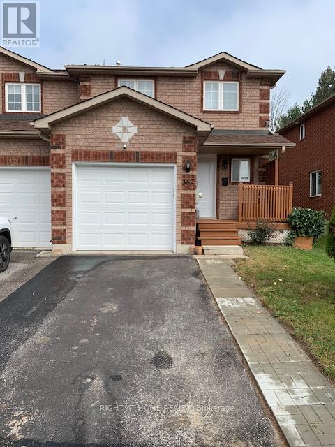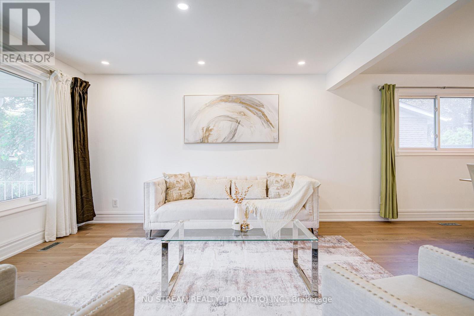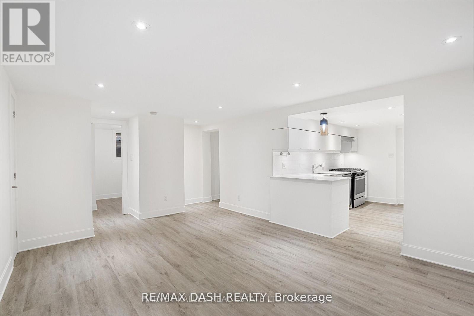12 Stanhope Avenue
Toronto, Ontario
Welcome to 12 Stanhope Ave, a charming home located in a peaceful and quiet neighbourhood with convenient access to city amenities.This property features original architectural details, including gum wood French doors, a fireplace, stained glass windows, and decorative ceiling mouldings, preserving the home's classic character.Enjoy excellent accessibility to four bus routes, with an easy 15-minute drive or 35-minute subway ride to downtown Toronto. A short walk takes you to the shops and restaurants along Danforth Avenue.The area offers beautiful walking parks with streams, perfect for dog owners and nature lovers. Grocery stores such as Loblaws, Sobeys, and Food Basics are conveniently located nearby.A rare opportunity to own a character-filled home in a well-connected and tranquil setting (id:61852)
Royal LePage Credit Valley Real Estate
210 - 20 Cosburn Avenue
Toronto, Ontario
Welcome to this very spacious 820 sq ft 2 bedroom corner apartment with large windows for natural lighting. This unit has been newly painted and has parquet flooring throughout. The galley kitchen has ample cupboard space and a sizeable pantry for extra storage. The Large Foyer includes a closet and linen closet as well. The large living room is great to entertain friends and family and has a walk out to the 17x4ft balcony. It's ready for you to move in anytime. In a great neighbourhood, it is steps to parks, trails, shopping, grocery stores, schools, restaurants etc. All utilities included. Parking available for an extra $100/month. Coin operated laundry lower floor. Pet friendly. (id:61852)
Right At Home Realty
711 - 3050 Ellesmere Road
Toronto, Ontario
Welcome to this beautiful 2-bedroom, 2-bathroom condo unit that has been freshly painted and is ready for you to move in. Enjoy stunning, unobstructed views of lush greenery from every window. The newly renovated kitchen features elegant white cabinets, a stylish backsplash, and granite countertops, creating a bright and contemporary space for all your culinary adventures. New carpet throughout the unit adds a luxurious touch and enhances comfort. The building is meticulously maintained and offers excellent amenities, including a 24-hour concierge, exercise room, games room, indoor pool, and a party/meeting room. Conveniently located just minutes from the 401, within walking distance to the University of Toronto, Centennial College, public transit, dining, shopping, and grocery stores. (id:61852)
RE/MAX Premier Inc.
702 - 300 Front Street W
Toronto, Ontario
*Location, Location* Tridel Building, Open Concept Layout W/Quality Finishes! Approx. 582 Sq. Ft., Modern Kitchen, Bathroom W/Stand Up Shower ! Spa Like Amenities: Roof Top Infinity Pool, Bbq & Cabanas, Fitness Studio, Yoga, Party Rm & Lounges, 24Hrs Concierge & More! Steps To Rogers Centre, Cn Tower, Mtcc, Restaurants & Bars, Shopping & Much More! (id:61852)
RE/MAX Dash Realty
1712 - 5858 Yonge Street
Toronto, Ontario
Plaza on Yonge, a brand-new, never-lived-in 2BR/2WR condo apt located in the highly sought-after Yonge/Finch area. This modern unit features a functional split BR layout, 9-ft clg, flr-to-clg windows, and laminate flrs t/o, offering abundant nat. light and unobstructed E exposure. The Euro-style kit is equipped w/ quartz c/tops and SS appls. 1 prkg incl. steps to TTC subway & bus, VIVA/YRT, and GO Transit, w/ quick access to Hwy 401. Easy transit to York U & Seneca Coll. (id:61852)
Homelife Landmark Realty Inc.
1705 - 426 University Avenue
Toronto, Ontario
Priced to sell! Subway at your doorstep! This South Facing One Bedroom features laminate flooring throughout. Freshly Painted. 9ft Ceiling with updated light fixtures. Large Balcony. Floor to Ceiling Window. Large Hallway Closet, Providing Lots of Storage. Prime Downtown Location, Just 1 Min Walk from St. Patricks Subway Station, 6 Min Walk to OCAD University and Mount Sinai Hospital, 15 Min Walk From U of T St. George Campus. (id:61852)
RE/MAX Excel Realty Ltd.
Skylette Marketing Realty Inc.
2203 - 35 Parliament Street
Toronto, Ontario
Client RemarksBrand new, never lived-in studio condo located in the heart of Toronto's iconic Distillery District. Thoughtfully designed with soaring ceilings and expansive floor-to-ceiling windows that fill the space with natural light. Modern kitchen features sleek cabinetry, integrated appliances, and contemporary finishes, creating a clean and functional living environment. Step out onto the private balcony and take in picturesque neighbourhood views.Residents enjoy access to an impressive selection of amenities, including a state-of-the-art fitness centre, outdoor pool, rooftop terrace, party and lounge spaces, co-working areas, yoga studio, games room, BBQ area, and 24-hour concierge service. Perfectly situated within walking distance to the Distillery District's renowned restaurants, cafes, boutiques, galleries, and year-round cultural events. St. Lawrence Market, waterfront trails, and Corktown Common are all nearby.Unmatched connectivity with TTC streetcar service at your doorstep and quick access to Union Station, the DVP, and Gardiner Expressway. Ideal for professionals, creatives, or anyone seeking a vibrant urban lifestyle in one of downtown Toronto's most sought-after communities some picture virtual stage (id:61852)
RE/MAX Real Estate Centre Inc.
1714 - 11 Yorkville Avenue
Toronto, Ontario
Welcome to 11 Yorkville Avenue - Where Sophistication Meets Urban Living! This stunning studio suite offers a smart and stylish layout with high-end finishes and thoughtful upgrades throughout. Featuring soaring 9-foot ceilings, floor-to-ceiling windows, and wide-plank engineered hardwood floors, the space is further enhanced by a high-end custom closet system providing exceptional storage, and a bespoke Murphy bed that maximizes functionality without compromising comfort or design. Fully furnished, this unit is a perfect for Urbanite in the heart of Yorkville.The open-concept kitchen is equipped with sleek, integrated Miele appliances, quartz countertops, and custom cabinetry. Enjoy a spa-inspired 4-piece bathroom with premium fixtures and elegant tilework. Looking out through your floor-to-ceiling windows and take in the vibrant energy of Toronto's most prestigious neighbourhood.Located just steps from world-class dining, luxury boutiques, the TTC, and cultural landmarks such as the ROM and University of Toronto. Residents enjoy state-of-the-art amenities including a fitness centre, rooftop terrace, 24-hour concierge, and more. Perfect for professionals, students, or retires - this is Yorkville living at its best. (id:61852)
First Class Realty Inc.
2605 - 2 Anndale Drive
Toronto, Ontario
2 Bedroom 2 Full Bathroom Unit W/ Parking & Locker @ Hullmark Centre. This Condo Features Direct Access To Both Yonge & Sheppard Subway Lines. Multi Million Dollar Recreational Facilities Which Include A Party Room, Billiards, Gym, Sauna, & Pool. Easy Access To Hwy 401, & Convenient Shopping & Restaurants At You Door Step. Students Welcome! (id:61852)
Prompton Real Estate Services Corp.
2711 - 125 Blue Jays Way
Toronto, Ontario
Second bedroom and exclusive bathroom. *** Please be noticed that this unit is for Male only *** Sharing kitchen and living area with another male. Furniture in living room are shared. Mattress, desk and night stand can stay or be removed. All utilities are included in the rent. 6 Year old Luxury King Blue Condo, Located In The Heart Of The Entertainment District. Steps To Shops, Theatres, Rogers Center, Cn Tower, Scotiabank Arena, Entertainment And Great Restaurants! Facing South East With Lake Views. (id:61852)
Bay Street Group Inc.
1616 - 17 Bathurst Street
Toronto, Ontario
Immaculate Unit In The Sought After Lakefront Building. Beautiful Kitchen With High End Appliances, Built In Refrigerator, Dishwasher, Marble Countertops. Open Concept W/ Access To The Patio. This 1Br + Den Offers Space And Access To Many Amenities: Pool, Sauna, Complete Gym With A Breath Taking Bbq Terrace On The Rooftop, A Mini-Putt Area. Right Next To The Island Airport!! Perfect District For Professionals! Must See!! (id:61852)
Bay Street Group Inc.
53 Eden Drive
Barrie, Ontario
Welcome to this peaceful and inviting One Bedroom Above Ground Apartment with Parking & Laundry. Discover comfortable living in this well appointed one bedroom lower level apartment, ideally situated in a centrally located, mature neighbourhood. Enjoy easy access to nearby shopping, restaurants, transit routes, and everyday conveniences all just minutes away. The unit features a functional layout with a bright living area, well proportioned bedroom, and windows that allow natural light to filter throughout the space. Step outside and take advantage of a shared outdoor area, offering a peaceful setting to relax or enjoy a touch of nature. Added conveniences include parking and onsite laundry, making daily routines simple and stress free. A great opportunity for tenants looking for a practical, well located home with excellent value. (id:61852)
Sutton Group-Admiral Realty Inc.
1712 - 1 Victoria Street S
Kitchener, Ontario
2-Bedroom Corner Unit in the Heart of Kitchener's Innovation District! Perched on the 17th floor just below the penthouse level at 1 Victoria, this bright and modern suite offers breathtaking, panoramic views from every room through floor-to-ceiling windows. Featuring soaring 9' ceilings and wide plank engineered laminate flooring throughout, the unit showcases extensive upgrades, including solid wood soft-close cabinetry, quartz countertops in both kitchen and bath, and stainless steel appliances with a bottom-mount freezer. Enjoy the convenience of in-suite laundry and a luxurious 5-piece ensuite bathroom. Custom roller blinds in every room and composite deck tiles on the covered balcony add thoughtful finishing touches. The building's premium amenities are located on the 6th floor and include a fully equipped fitness center, theatre room, party room, and a sprawling rooftop terrace with lounge seating, BBQs, and garden planters. Included is one of the few dedicated underground parking spaces, along with a bike locker and storage unit. Don't miss this rare opportunity to own a stylish, move-in-ready unit in one of Downtown Kitchener's most desirable addresses! Very Motivated Seller (id:61852)
Homelife/future Realty Inc.
9d - 50 Howe Drive
Kitchener, Ontario
Welcome to 50 Howe Drive, Unit 9D - a bright and updated 1-bedroom townhome in Kitchener's Laurentian Hills. This single-level layout is perfect for first-time buyers, downsizers, or investors looking for low-maintenance living in a high-demand area. Recent upgrades include new flooring throughout, a new water softener, and an upgraded A/C system. Enjoy in-suite laundry, a private patio, one dedicated parking space, and plenty of visitor parking. A low monthly fee covers exterior maintenance, roof, and common areas - keeping ownership simple and stress-free. For investors, this property offers rental potential with cap rates that are average for the area - making it an attractive, turnkey option in a strong rental market. Ideally located near schools, parks, shopping, transit, and highway access, this is a smart buy in one of Kitchener's most convenient communities. Move-in ready and easy to own! (id:61852)
RE/MAX Icon Realty
658 Brown Street
Peterborough, Ontario
An Absolute Stunning Newly Renovated Century Home on an Extra Wide Lot. Private Treed Backyard, Covered 20 ft Front Porch,Quiet Side Street, Parking for 4 Large Vehicles. Amazing New Modern Kitchen with Quartz Countertops, Samsung Appliances, Kitchen Island, Soft close Drawers, Cedar Plank Ceiling with Pot Lights on Dimmer. A Bespoke Coffee Station, Stone Backsplash, 2 Windows Providing lots of Sunlight Perfect for Entertaining. Oak Laminate Flooring on Main, with Original Floors on Stairs, 2nd Level and Powder room. 2 Laundry Stations, One On Lower Level and One Next to Bedrooms for Easy Convenience. Lots of Original Features Kept like, Front door with knocker,9 inch Baseboards, Tall Ceilings on main, Brick in The Kitchen. A 10x10Ft insulated He/She shed next to the home that is currently being used as a gym. A Utility Shed towards the Back or the property for all your storage needs.Excellent Location with Shopping on Lansdowne, Small park on the corner and Jackson Park just a short drive. Home shows amazing and every updated Feature is done to the Highest Standards. A true Gem! (id:61852)
Insider Realty
365 Assiniboine Road
Toronto, Ontario
Welcome to a rare semi-detached townhome in one of Toronto's most strategically located neighborhoods - steps to York University, Pioneer Village Subway Station, and a wide range of amenities, parks, and transit. Just 3-minute walk to York University & Subway15-minute subway ride to downtown Toronto, Close to Hwy 400/401/407, Finch West LRT, and TTC. Nearby: schools, grocery stores, coffee shops, parks, and the new York University Smart VMC District. This area sees strong rental demand from students, professionals, and families. Ideal for owner-occupiers who want to live upstairs and rent out the lower level - or for turnkey investors. Don't miss this incredible opportunity to own in a high-growth pocket of North York. Whether you're looking for a place to call home or a cash-flowing property near one of Toronto's largest campuses (id:61852)
RE/MAX West Realty Inc.
723 - 2300 St. Clair Avenue W
Toronto, Ontario
Step into your ideal this LARGE Condo that feels like a house. Contemporary living space with a stylish 3 bedroom, 3 bathrooms, and 2 breathtaking terraces perfectly situated in the lively Stockyards District Residences by Marlin Spring Developments, built in 2022! Located in Toronto's highly desirable Junction neighborhood, known for its rich history, vibrant culture, and strong sense of community. As you enter, be captivated by the spacious main floor featuring elegant wide plank flooring, accented by a stunning staircase with intricate wood and iron details. Experience the awe-inspiring floor-to-ceiling windows that lead out to a large terraces, showcasing breathtaking city views. The eat-in kitchen is a chefs dream, complete with quartz countertops, an undermounted sink, stainless steel appliances, and abundant stylish cabinetry. The bright living room is perfect for entertaining with a designated dining area, while a powder room. Venture to the second floor where the generous primary bedroom awaits, featuring a large closet and an ensuite bath. A second and third bedroom, adjacent to another full bath, creates a great layout along with a laundry closet and a versatile den ideal for a home office or guest room! The third level, walks out to another stunning and large private terrace, with stunning city views and picturesque sunset vistas. The building offers fantastic amenities including a friendly concierge, a pet play area, a fitness center, a yoga studio, a party room, and a lush outdoor terrace, along with a main entrance off Saint Clair and a convenient drop-off area off Symes Rd. With superb transit access just an 8-minute stroll to Gunns Loopthis neighborhood proves to be exceptionally walkable and bike-friendly! (id:61852)
RE/MAX Dash Realty
70 Bunnell Crescent
Toronto, Ontario
Attention Builders/Developers, Great Opportunity to build your dream project such as a Rental building or a low rise/stack townhouse. This Charming Bungalow with Endless Potential on a Prime Corner Lot! Welcome to this beautifully maintained 3-bedroom, 2-bathroom bungalow, perfectly situated on a spacious corner lot in a desirable, family-friendly neighborhood. This charming home features a bright and inviting main floor layout, complemented by a fully finished basement ideal for extended family, a home office, or recreation space. Enjoy the convenience of a detached garage, plus two private driveways, offering ample parking for multiple vehicles. The generous backyard presents a fantastic future opportunity for a garden suite (subject to city approvals), making this property not just a wonderful place to call home, but also an excellent long-term investment. Whether you're a first-time buyer, downsizer, or investor, this home offers incredible value and future potential in a growing community. schedule your private showing today! (id:61852)
Right At Home Realty
1606 - 36 Elm Drive W
Mississauga, Ontario
Bright and spacious one bed + den, 2 bath condo with 10' ceilings AT Edge Towers by Solmar! Central Mississauga Location! Steps To Sq1! Floor-To-Ceiling Windows! Open Concept Design! Modern & Elegant Finishes Throughout! Modern Kitchen W/High-End Built-In Fisher & Paykel Appliances, Island & Ceramic Backsplash! Bedroom has ensuite bath with w/i shower! Spacious Den Can Be Used as A Second Br or Office W/ 2Pc Washroom! 24-Hour Concierge. Amazing Amenities Include a Party Room, Rooftop Terrace, Wi-Fi Lounge, Games Room, Fitness Room, And Theatre Room. Prime Location Connected to All Major Highways - 401, 403, 407, 410, And the Qew, Future Hurontario Lrt, Sheridan College, Celebration Square, Central Library, Ymca! (id:61852)
Proedge Realty Inc.
32 Heathcliffe Square
Brampton, Ontario
Beautiful Executive End Unit Townhouse Tucked Away In A Highly Sought After Complex.Great Home for Family as its just across Ching Park with all Family Entertainment. Upgraded Kitchen W/All The Bells & Whistles Including SS Appls, Ceramic Flr & Backsplash, Under Counter Lighting, Pot Lights & Much More. Hdwd Flrs, Just Move in and Live in Style. Bright Liv/Din Combo, Great Layout Has Family Room On Upper Level W/Fireplace, Cathedral Ceiling & Palladium Window.More Great Family Living Space In The Finished L-Shaped Rec Rm. Patio W/O To Private Backyard Overlooking The Park, no neighbours across the backyard, Complex Has An Outdoor Pool For Summer Relaxation. California Shutters available for all windows in the rooms. Nest Thermostat/remotely controls heat and AC!!! Fridge and Dishwasher are 1 year old. Roof, Windows are newer -2/3 years. Furnace, AC is newer- 7 years. Walk To Bramalea City Centre Mall, Bramalea Central Transit Station,Schools & Trails for Biking, Running,Walking and much more.!!!! (id:61852)
Right At Home Realty
362 Dunsmore Lane
Barrie, Ontario
THIS TOTALLY RENOVATED 2 STORY END UNIT TOWNHOME AWAITS YOU. THE HOME INCLUDES S/S DOUBLE DOOR FRIDGE, STOVE, DISHWASHER ,OVER THE RANGE MICROWAVE AND WHITE WASHER/DRYER IN FINISHED BASEMENT. THE FENCED BACK YARD FEATURES A HUGE DECK AND PRIVACY WITH NO HOMES BEHIND. CLOSE TO THE #400 HWY, ROYAL VICTORIAN HOSPITAL, SHOPPING AND GEORGIAN COLLEGE. ENJOY WINTER AND SUMMER ACTIVITIES ON NEARBY SIMCOE AND LITTLE LAKES. COME VISIT! (id:61852)
Right At Home Realty
8 Hemingway Crescent
Markham, Ontario
Newly renovated! Open concept! Huge lot with a large private backyard in Unionvilles. Backsplit home prefect for multi-family living! Basement with separate entry.The electronic panel has been upgraded to 200 Amp power capacity. top school district William Berczy Elementary and Unionville High! This beautifully upgraded backsplit home is perfect for multi-family living, featuring hardwood floors throughout, modern bathrooms, elegant French doors, and a spacious living room overlooking the front yard. The bright family room walks out to a private interlocked patio, ideal for entertaining. Enjoy a large eat-in kitchen and a separate entrance to the finished basement. A must-see home with endless potential in prime Unionville! (id:61852)
Nu Stream Realty (Toronto) Inc.
Bsmt - 103 Busch Avenue
Markham, Ontario
Absolutely Bright and Spacious New Renovated 3 bedroom Walk out Basement apartment In a famous Upper Unionville Location. Newly painted walls, Newly kitchen, newly washroom and portlights, Top Ranking Schools - Pierre Elliott Trudeau High School. A Separate private entrance, Great Size Finished Basement Provides Expansive Living and Entertainment Space. An Exceptionally Convenient Location, Close To Schools, Park, supermarket, Public Transit, Hwy401, Shopping, Restaurants.. (id:61852)
Homelife Landmark Realty Inc.
1 - 263 Boston Avenue
Toronto, Ontario
Beautiful lower-level unit with two Bedrooms and one full bathroom. This open-concept design features two entrances, an expansive dining/living area, a sleek modern kitchen with high-end stainless steel appliances, including a gas stove, and dishwasher. Enjoy the shared interlock patio in the front yard and the convenience of in-area laundry facilities. Individual temperature controls, wall-mounted air conditioning, abundant natural light and contemporary finishes throughout. Pets are welcome. Utilities and parking are extra. (id:61852)
RE/MAX Dash Realty
