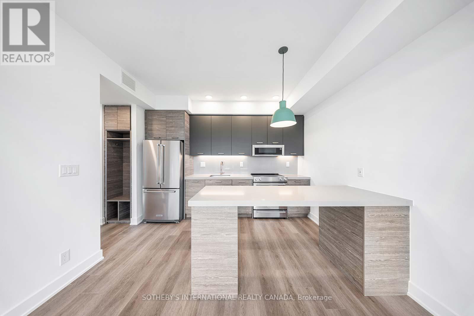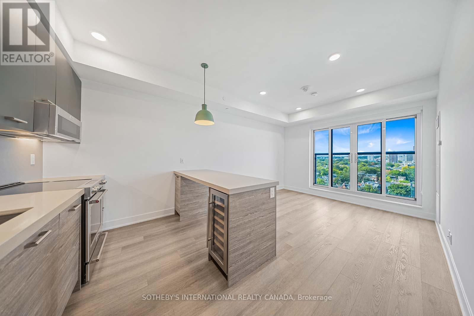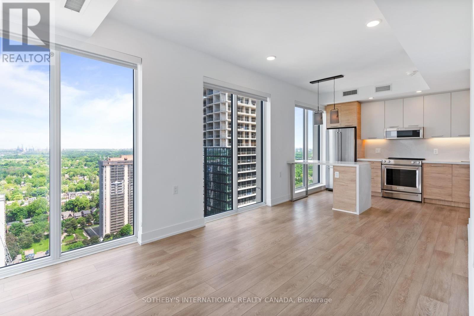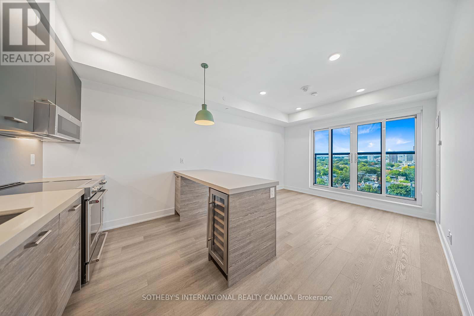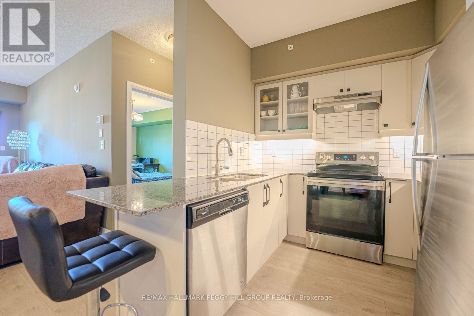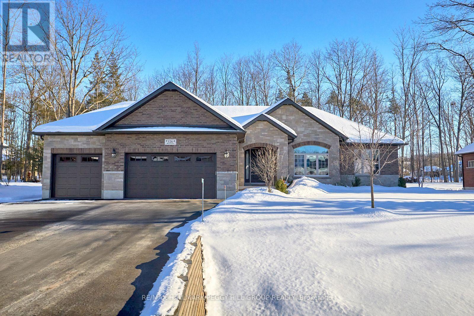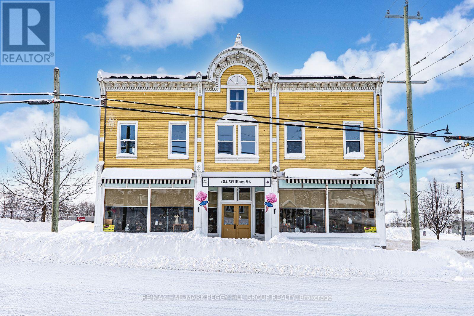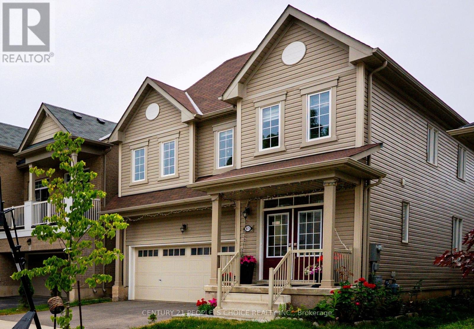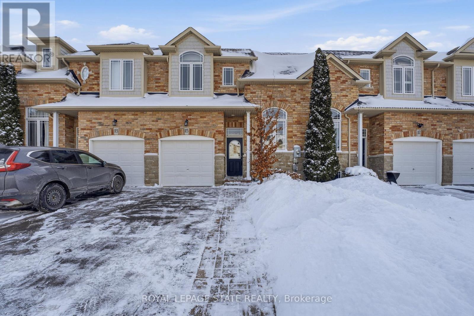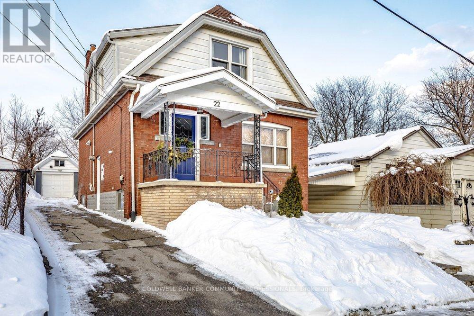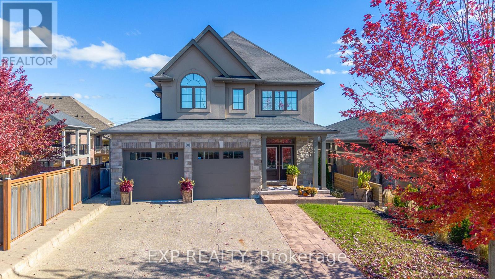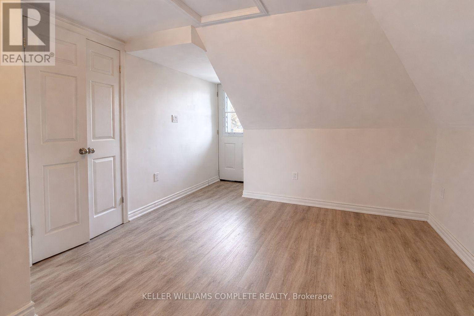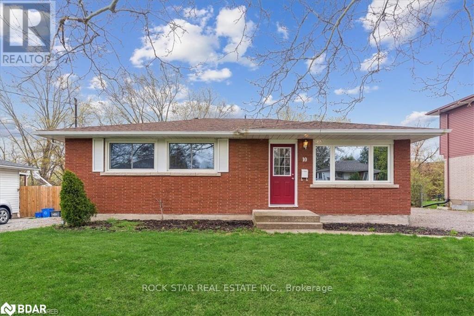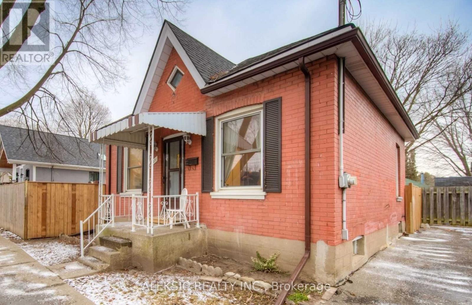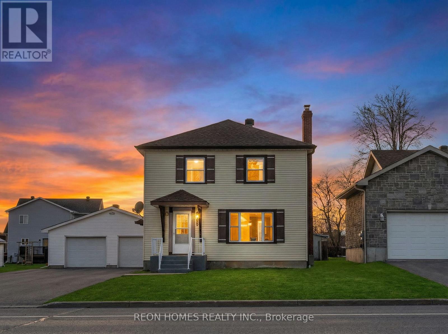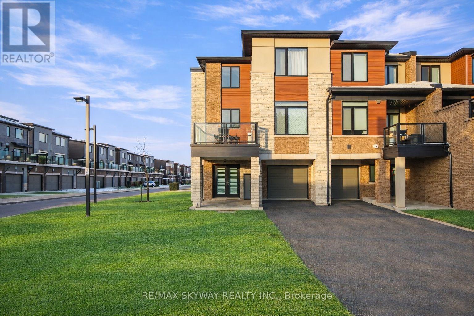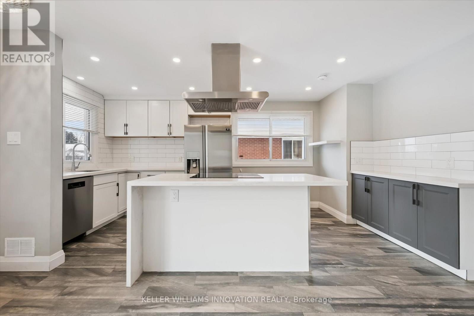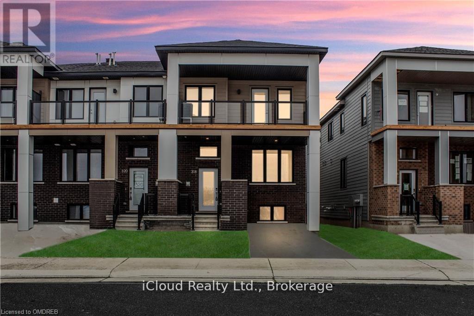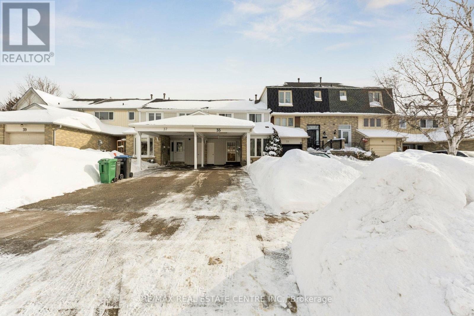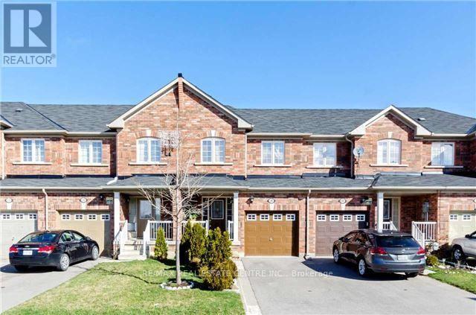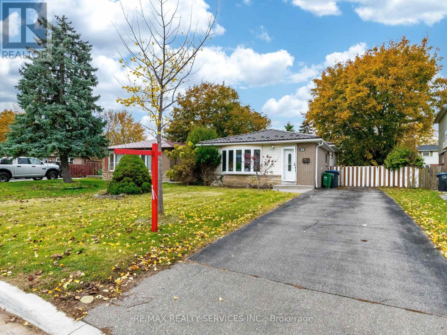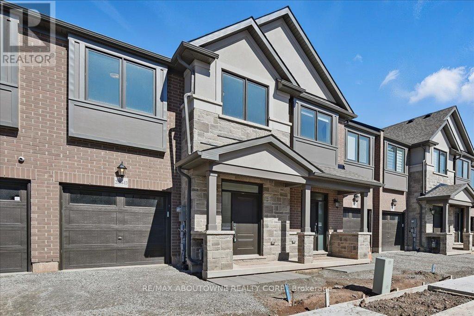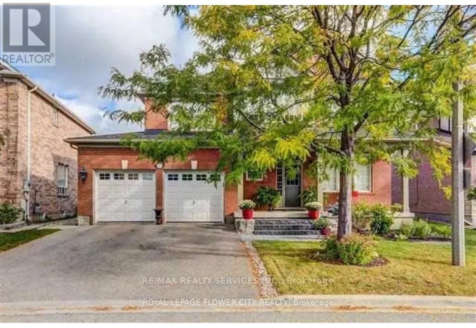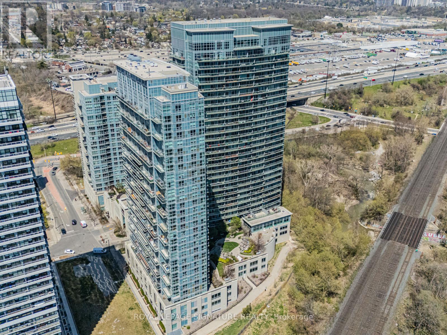507 - 484 Spadina Avenue
Toronto, Ontario
Welcome to Waverley, a boutique purpose-built rental residence by Fitzrovia, located at the iconic corner of College Street and Spadina Avenue. Thoughtfully designed to reflect the creative energy and heritage of the neighbourhood, Waverley blends contemporary architecture with artistic interiors and hospitality-inspired living. The building pays tribute to the site's storied past, including the historic Silver Dollar Room, seamlessly integrated into a modern residential experience. Suites feature smart, efficient layouts with elevated designer finishes, including stainless steel KitchenAid appliances, quartz countertops, integrated dishwashers, in-suite laundry, custom millwork, smart keyless entry, and Wi-Fi-enabled Nest thermostats. Select suites offer kitchen islands and wine fridges. Pet-friendly building. Residents enjoy a comprehensive amenity collection including a signature rooftop infinity pool, The Temple commercial-grade fitness centre, yoga and spin studios, co-working and lounge spaces, screening room, pet spa, landscaped terraces with BBQs, and a double-height lobby featuring 10 DEAN Café & Bar and Greenhouse Juice. Additional conveniences include 24-hour concierge, secure parking, bike storage, EV charging, luxury car share, and professional on-site management. Steps to Kensington Market, Little Italy, Chinatown, U of T, and TTC streetcars, offering immediate access to some of Toronto's most vibrant cultural destinations. A rare opportunity to lease in one of downtown Toronto's most distinctive rental communities. (id:61852)
Sotheby's International Realty Canada
611 - 484 Spadina Avenue
Toronto, Ontario
Welcome to Waverley, a boutique purpose-built rental residence by Fitzrovia, located at the iconic corner of College Street and Spadina Avenue. Thoughtfully designed to reflect the creative energy and heritage of the neighbourhood, Waverley blends contemporary architecture with artistic interiors and hospitality-inspired living. The building pays tribute to the site's storied past, including the historic Silver Dollar Room, seamlessly integrated into a modern residential experience. Suites feature smart, efficient layouts with elevated designer finishes, including stainless steel KitchenAid appliances, quartz countertops, integrated dishwashers, in-suite laundry, custom millwork, smart keyless entry, and Wi-Fi-enabled Nest thermostats. Select suites offer kitchen islands and wine fridges. Pet-friendly building. Residents enjoy a comprehensive amenity collection including a signature rooftop infinity pool, The Temple commercial-grade fitness centre, yoga and spin studios, co-working and lounge spaces, screening room, pet spa, landscaped terraces with BBQs, and a double-height lobby featuring 10 DEAN Café & Bar and Greenhouse Juice. Additional conveniences include 24-hour concierge, secure parking, bike storage, EV charging, luxury car share, and professional on-site management. Steps to Kensington Market, Little Italy, Chinatown, U of T, and TTC streetcars, offering immediate access to some of Toronto's most vibrant cultural destinations. A rare opportunity to lease in one of downtown Toronto's most distinctive rental communities. (id:61852)
Sotheby's International Realty Canada
1802 - 200 Redpath Avenue
Toronto, Ontario
Welcome to The Parker by Fitzrovia, an impeccably designed purpose-built rental residence at the heart of Yonge & Eglinton. Designed by Graziani + Corazza Architects with interiors by Figure3, The Parker reflects Fitzrovia's signature approach to rental living-thoughtful architecture, elevated interiors, and a strong focus on resident experience. Suites offer smart, efficient layouts, premium finishes, and stainless steel KitchenAid appliances. Select suites feature Juliette balconies; furnished options are available. Residents enjoy an exceptional amenity offering including the LIDO rooftop infinity pool, The Temple two-storey commercial-grade fitness centre, yoga and spin studios, sky lounge, entertainment kitchen, bowling alley, arcade, children's adventure zone, pet spa, landscaped terraces, and a lobby lounge featuring 10 DEAN Café & Bar. Additional conveniences include 24-hour concierge, secure parking, bike storage, EV charging, and professional on-site management. Steps to Eglinton Station and Crosstown LRT, with immediate access to Midtown dining, shopping, and Sherwood Park. Current incentives include one month free on a 12-month lease and complimentary in-suite gigabit Wi-Fi (subject to availability and change). (id:61852)
Sotheby's International Realty Canada
511 - 484 Spadina Avenue
Toronto, Ontario
Welcome to Waverley, a boutique purpose-built rental residence by Fitzrovia, located at the iconic corner of College Street and Spadina Avenue. Thoughtfully designed to reflect the creative energy and heritage of the neighbourhood, Waverley blends contemporary architecture with artistic interiors and hospitality-inspired living. The building pays tribute to the site's storied past, including the historic Silver Dollar Room, seamlessly integrated into a modern residential experience.Suites feature smart, efficient layouts with elevated designer finishes, including stainless steel KitchenAid appliances, quartz countertops, integrated dishwashers, in-suite laundry, custom millwork, smart keyless entry, and Wi-Fi-enabled Nest thermostats. Select suites offer kitchen islands and wine fridges. Pet-friendly building. Residents enjoy a comprehensive amenity collection including a signature rooftop infinity pool, The Temple commercial-grade fitness centre, yoga and spin studios, co-working and lounge spaces, screening room, pet spa, landscaped terraces with BBQs, and a double-height lobby featuring 10 DEAN Café & Bar and Greenhouse Juice. Additional conveniences include 24-hour concierge, secure parking, bike storage, EV charging, luxury car share, and professional on-site management. Steps to Kensington Market, Little Italy, Chinatown, U of T, and TTC streetcars, offering immediate access to some of Toronto's most vibrant cultural destinations. A rare opportunity to lease in one of downtown Toronto's most distinctive rental communities. (id:61852)
Sotheby's International Realty Canada
112 - 54 Koda Street
Barrie, Ontario
SPACIOUS TWO-BEDROOM CONDO WITH MODERN FINISHES & AN IDEAL LOCATION! Discover this stunning, open-concept home nestled in the highly sought-after Holly neighbourhood. Perfectly positioned close to all amenities, this home is in a vibrant, family-friendly community that offers everything you need and more! Step inside this beautifully designed 2-bedroom, 2-bathroom property and be immediately impressed by the expansive 9' ceilings, intelligent storage solutions, and abundant natural light flowing through the space. Quality flooring throughout the home ensures a seamless flow from room to room, enhancing the overall sense of luxury and comfort. The spacious living area is perfect for entertaining or unwinding after a long day. The modern kitchen features sleek stainless steel appliances, a rare walk-in pantry, and elegant granite countertops complemented by a classic white subway tile backsplash. Upgraded light fixtures add a touch of sophistication. Enjoy your morning coffee or evening glass of wine on the generously sized balcony, where BBQs are permitted. This makes it the ideal spot for summer gatherings with family and friends. Your #HomeToStay awaits! (id:61852)
RE/MAX Hallmark Peggy Hill Group Realty
126 Mennill Drive
Springwater, Ontario
ELEGANTLY CRAFTED EXECUTIVE BUNGALOW ON HALF AN ACRE IN A SOUGHT-AFTER NEIGHBOURHOOD! Designed to impress, this one-of-a-kind custom home delivers upscale living in a highly coveted neighbourhood surrounded by natural beauty. Set on a 104 x 208 ft lot just 5 minutes from Barrie, with quick access to trails, Vespra Hills Golf Club, and Snow Valley Ski Resort, this property showcases exceptional curb appeal with a stately brick and stone exterior, stone walkway, covered front porch, and striking front door framed by elegant architectural detailing. A triple-wide driveway and three-car garage provide ample parking to match the home's grandeur. Built with 2" x 6" kiln-dried lumber, a silent floor system, thermal pane windows, Energy Star rated low E glass, and durable aluminum soffits and eaves, this home is as solid as it is stylish. The 1,900 sq ft main floor features 9 ft ceilings, crown moulding, pot lights, solid interior doors, and an upgraded trim and millwork package. A gourmet kitchen stands out with granite counters, stainless steel appliances, soft-close cabinetry, a custom backsplash, and a wood-toned island contrasted with white cabinets. A bright breakfast area with a walkout to the deck and a formal dining room both feature elegant arched windows. The great room offers a stone fireplace with a wood mantle, while the primary suite includes a walk-in closet and an ensuite with quartz counters, a double vanity, and a glass-enclosed shower. Additional features include main floor laundry with garage access, upgraded toilets and faucets, hardwood and ceramic tile flooring, and a finished basement with rec room, fireplace, office, exercise room, and full bath. The backyard offers a forest backdrop, an expansive deck, a retractable awning, and a multi-zone irrigation system. Equipped with an HRV system, 200-amp panel, alarm, sound system, central vac, and Generac generator, every inch of this home reflects thoughtful design and an exceptional standard of living (id:61852)
RE/MAX Hallmark Peggy Hill Group Realty
154 William Street
Tay, Ontario
VICTORIA HARBOUR LANDMARK WITH 5 RESIDENTIAL UNITS, A LARGE COMMERCIAL SPACE, & INCREDIBLE INCOME POTENTIAL! Discover a truly rare opportunity in the heart of Victoria Harbour with this landmark offering over 10,300 sq ft of space, multiple self-contained units, and an absolutely adorable cafe. This property features five separate living accommodations, plus a nearly 2,900-square-foot cafe with soaring 13-foot ceilings, rustic wood accents, two washrooms, and a warm, inviting atmosphere perfect for dining, retail, or boutique-style business use. The spacious, open-concept four-bedroom apartment impresses with a massive kitchen island, wood-toned cabinetry, stainless steel appliances, and a layout that opens to expansive living and dining areas featuring rustic wood flooring, pot lights, large windows, and tasteful, antique-inspired finishes, balanced by a timeless, neutral palette. The primary bedroom is generously sized, while the additional three bedrooms are cozy and welcoming, all complemented by two full bathrooms, abundant storage, and an unfinished space offering a blank canvas to suit your needs. Two one-bedroom apartments on the main level and two bachelor apartments in the lower level create multiple potential income streams, giving the option to live in one unit while renting the others. With flexible C1 zoning that allows for a wide range of uses including retail, restaurant, offices, craft shop, and hospitality, combined with steady local traffic and seasonal tourist activity, this property offers prime income potential for investors, business owners, or those looking to operate an Airbnb or bed and breakfast, all just moments from Georgian Bay's waterfront, scenic trails, parks, and local amenities. (id:61852)
RE/MAX Hallmark Peggy Hill Group Realty
8670 Chickory Trail
Niagara Falls, Ontario
Welcome to this stunning newly built 4-bedroom, 3-bathroom detached home featuring soaring 9 ft ceilings on the main level, perfectly situated in a peaceful neighborhood just minutes from Niagara Falls. From the moment you arrive, the elegant double-door entrance sets the tone, welcoming you into a grand 26 ft foyer that flows seamlessly into the bright and spacious open-concept kitchen and dining area. Here, you'll find modern appliances, tiled flooring, two convenient pantries, and a large window that floods the space with natural light. The inviting living room boasts upgraded hardwood floors and oversized windows, creating a warm, sun-filled retreat. A dedicated office/planning room adds valuable functionality perfect for working from home and offers a walk-out to the private, fenced backyard, ideal for enjoying your morning coffee or weekend gatherings. Ascend the elegant hardwood staircase, accented by a picture window, to the second floor where spacious bedrooms with high ceilings, large windows, and built-in closets await. The primary suite features a generous walk-in closet and a luxurious 5-piece ensuite bath. A thoughtfully placed second-floor laundry room with storage adds everyday convenience. While the unfinished basement awaits your personal touch, it presents excellent potential whether for a separate entrance and rental suite or a dream recreation space. A double garage and expansive driveway provide ample parking. This beautiful home offers not just comfort, but also convenience close to QEW, shopping plazas, Costco, schools, parks, GO Station, and just minutes from downtown Niagara Falls. Don't miss this opportunity to own a modern home in a serene setting with endless possibilities for your family's future! (id:61852)
Century 21 People's Choice Realty Inc.
115 Benziger Lane
Hamilton, Ontario
Welcome home to 115 Benziger Lane, a beautiful 3-bedroom, 2-storey freehold townhome nestled in the heart of Winona-where comfort, function, and location come together effortlessly. The main floor features a bright, open-concept layout ideal for both everyday living and entertaining. The stunning kitchen features modern white cabinetry, stone countertops, and a breakfast bar, flowing seamlessly into the living space and out to the rear yard. An additional bonus room on the main level provides flexible space-perfect for a home office, playroom, or whatever suits your lifestyle. A convenient man door through the garage provides direct access to the rear yard, making lawn maintenance a breeze. Upstairs, you'll find three generously sized bedrooms, convenient upper-level laundry, and a well-appointed main bath designed for modern family living. The mostly finished basement adds valuable bonus space, ideal for a rec room, home gym, or media area. Step outside to a fully fenced rear yard complete with multi-level pressure-treated decking, perfect for summer gatherings and outdoor entertaining. Located close to schools, parks, shopping, and with easy highway access, this is a true turnkey opportunity in one of Winona's most family-friendly neighbourhoods. (id:61852)
Royal LePage State Realty
22 Mill Street
Hamilton, Ontario
Welcome to 22 Mill Street, a rare opportunity to own a beautifully updated character home in one of Hamilton's most walkable and convenient pockets. From the moment you step inside, you will be captivated by the stunning original hardwood flooring in the living room, dining room, and foyer, along with beautiful original French doors in the living room that add timeless charm and architectural character. Newer wood windows throughout the home enhance both warmth and efficiency while complementing the home's classic style. Modern pot lighting highlights the refinished floors and bright, inviting main level. Extensive upgrades provide peace of mind, including updated furnace and air conditioning, full electrical rewiring, and an upgraded plumbing stack. The kitchen and laundry feature newer appliances, while the refreshed bathroom and new carpet with a stylish stair runner upstairs create a comfortable retreat. Outside, enjoy new fencing, retaining wall improvements, added electrical to the garage, and a new side door with updated locks. Ideally located close to downtown Hamilton, transit, parks, schools, cafes, shops, and quick highway access, this move-in-ready home offers the perfect blend of character, convenience, and lifestyle. (id:61852)
Coldwell Banker Community Professionals
90 Days Avenue
Thorold, Ontario
Welcome to 90 Days Avenue, a beautiful home perfectly situated in a family-friendly Thorold neighbourhood. This spacious property offers a fantastic layout designed for both comfort and functionality. The open-concept main floor is ideal for everyday living and entertaining, featuring bright and inviting spaces that flow seamlessly from room to room. Upstairs, you'll find large bedrooms offering plenty of space for the whole family. Enjoy the outdoors with a walkout basement that opens to a lush, green backyard, and an upper deck that provides the perfect spot to relax in privacy. Close to parks, schools, and everyday amenities, this home combines convenience, charm, and a wonderful sense of community. (id:61852)
Exp Realty
3 - 76 Wentworth Street S
Hamilton, Ontario
This beautifully updated studio apartment at 76 Wentworth St offers modern, low-maintenance living with thoughtful upgrades throughout. The space features an open-concept kitchen and living area, generous closet space. The kitchen includes stainless steel appliances and neutral cabinetry along with a laundry area with washer/dryer combo for convenience. The fully renovated 3-piece bathroom stands out with clean finishes and a fresh, modern design that feels both stylish and functional. Comfort is covered year-round with an inverter heating and cooling system. Recent improvements include flooring, windows, along with updated electrical (100-amp breakers) and a steel door with access to the rear fire escape completes the unit. Ideally located close to bus routes, highway and mountain access, and the GO Station, this move-in-ready studio is a great option for commuters or anyone looking for a clean, modern space to call home in a central location. (id:61852)
Keller Williams Complete Realty
Lower - 10 Westdale Drive
St. Catharines, Ontario
Welcome Home! Gorgeous and bright Legal Lower 2 bedroom 1 bath unit and 2 parking spots! A private side entrance takes you this renovated and beautiful space. Functional Layout. The kitchen features marble laminate counter top, subway tile backsplash and gas stove! Ensuite laundry, vinyl flooring, and decorated in soft neutral tones , make this fresh space move in ready. Looking for a quiet A+ tenant. Credit check, employment letter and references required. Minimum one year lease term. (id:61852)
Rock Star Real Estate Inc.
271 Brock Street
Brantford, Ontario
Available for Lease! This bright and updates 700 sq ft detached bungalow offers 2 bedrooms and 1 bathroom and is truly move -in ready. Set on a mature, fully fenced lot in a desirable location, this charming home delivers both privacy and functionality. Upgrades included newer vinyl flooring, refaced kitchen cabinetry (2022) with a newly installed backsplash, and stylish farmhouse-inspired feature walls in the living area and bathroom. Major mechanicals include a furnace and A/C 2018, along with newer fridge, stove and washer 2021. Enjoy parking for up to 3 vehicles and ample storage, making this an ideal option for professionals, couples, or small families seeking a comfortable detached home to lease. Close to Park, Schools, Shopping and Close to Hwy 403 - This home is Perfect for Commuters! * Tenant to pay all utilities * (id:61852)
Aleksic Realty Inc.
2250 Pitt Street
Cornwall, Ontario
Welcome to this bright and spacious two-storey home located in the desirable north end of Cornwall. The main floor features a functional open-concept layout that seamlessly connects the living and dining areas and flows into a generously sized kitchen with ample cabinetry. Original hardwood floors and a natural gas fireplace add warmth and character to the living space. Upstairs offers three well-proportioned bedrooms and a full 4-piece bathroom. The basement provides excellent potential for an in-law suite or additional living space. Enjoy relaxing evenings on the rear deck overlooking a large backyard. A paved, interlocked driveway leads to a two-car detached garage with power, offering exceptional storage and workspace options. This home is ideally situated within the designated school catchments for Eamer's Corners Public School (Grades PK-6) and St. Lawrence Secondary School (Grades 7-12), with French-language options including ÉÉP Rose des Vents (PK-6) and ÉSP L'Héritage (K-12) nearby Outdoor recreation is close at hand with Terry Fox Memorial Park just minutes away, as well as Chevrier Park and Snetsinger Park, plus access to playgrounds, a pool, rink, tennis courts, sports fields, and a nearby golf course Public transit is at your doorstep, with the Eamer's Corners School transit stop only a one-minute walk away and Cornwall rail station within walking distance Essential services including Cornwall Community Hospital - McConnell Site, police services, and fire stations are all within close proximity, adding peace of mind and convenience. A well-rounded home offering space, flexibility, and an excellent location close to schools, transit, parks, and amenities. (id:61852)
Reon Homes Realty Inc.
130 - 590 North Service Road
Hamilton, Ontario
Welcome to this beautifully maintained, upgraded corner-lot townhome offering the perfect blend of space, style, and convenience. With over 1,500 sq. ft. of above-ground living space, this modern residence is filled with thoughtful upgrades and designed for today's lifestyle. The home features a spacious 3-storey layout with 3 generously sized bedrooms plus a versatile office/den, ideal for working from home, a study, or a guest space. Ample closet and storage space can be found throughout, including additional storage near the office area-perfect for keeping everything organized and clutter-free. The main living level showcases an open-concept design, seamlessly connecting the upgraded kitchen, dining, and living areas. Enjoy a modern backsplash, freshly painted interiors, and a convenient powder room, making this space perfect for everyday living and entertaining. Large windows throughout-made possible by its premium corner-lot positioning-flood the home with natural light, creating a bright and welcoming atmosphere. Step out from the living area onto your private balcony and unwind while enjoying the peaceful surroundings. As the largest corner unit in the area, this home offers added privacy and flexibility, including two separate entrances-a rare and valuable feature. The ground level provides direct access to the garage, adding to the home's practicality and ease of living. Enjoy low-maintenance living in an unbeatable location, just steps from Lake lontario, the waterfront trail, parks, and local restaurants. Commuters will appreciate the |quick access to the QEW and the nearby Confederation GO Station. Whether you're upsizing, downsizing, or investing, this turn-key corner-unit gem truly checks all the boxes-offering comfort, functionality, and an exceptional lifestyle. (id:61852)
RE/MAX Skyway Realty Inc.
Upper - 192 Glen Road
Kitchener, Ontario
Available Immediately for rent. $2,500 base rent, plus $250/mth for heat, water & hydro. Upper floor unit in legal duplex with 1,040 sq ft, 3 bedrooms, in suite laundry, shared use of backyard space, 3 parking spaces. This unit has been updated with a bright and modern open concept kitchen featuring new cabinets, stainless steel appliances, new countertops and backsplash. 1 fully renovated bathroom. A large family room space with electric fireplace. Leading off bedroom window is entrance to catio! Cats will love this safe, secure space outdoors with easy access with in screen cat flap so you can close the window at night with no hastle. Located only 2 blocks from St. Mary's hospital, this home has easy access to Lakeside Park, HWY 8 and all of the shopping on Highland Rd W! (id:61852)
Keller Williams Innovation Realty
318 Catsfoot Walk
Ottawa, Ontario
This beautiful 2 story end unit townhouse has over 1600 sq ft of finished living space, including a finished basement. It features an open plan living room, dining area and kitchen with huge island at it centre. The main floor consists of high grade flooring, a beautiful kitchen with pendant lighting over the kitchen island, slide in convection stove, counter depth stainless steel fridge, built in dishwasher and vent hood. The large surface breakfast bar seats 3-4 comfortably. There is a 2 piece powder room off the kitchen also on the main floor. The bright 2nd story includes 3 bedrooms complete with ample sized closets and 2 full bathrooms; a 4 piece master bedroom en-suite bathroom and a 3 piece bathroom including large walk in glass shower. The fully finished basement, (with above grade window) can be used as a 4th bedroom or a family/ recreation room with a separate laundry room and 2 storage/utility rooms. Interior features include; smart door lock, modern flat doors & trim, 9 ft smooth ceilings on the main floor, white tile back splash, soft close cabinets through out (kitchen and bathrooms), metal pickets on all staircases, professionally painted throughout, AC, professionally made and installed window treatments (Hunter Douglas quality), including finished basement, large windows & transom allowing natural light to cascade through out the townhouse. This south facing townhouse is warm, bright & airy. Enjoy moments of solitude on the huge 2nd floor with glass panels. The driveway can park 2 cars, with a recycle & storage area tucked neatly behind 2 cedar gates. Located East of Borrisokane Road with easy access to Highway 416, Downtown Ottawa and Kanata's tech hub. Just around the corner, you will find shops, restaurants, healthcare services and medical providers. This end unit townhouse is easy maintenance living and super convenient to three community parks, a full sized soccer field and a network of walking trails and recreation options. (id:61852)
Icloud Realty Ltd.
35 Primrose Crescent
Brampton, Ontario
Fabulous Freehold Home In High Demand Heartlake Area! Loaded With Upgrades Thruout, This Beauty Is Ideal For Young Families & First Time Home Buyers. Boasting Freshly Painted Exterior & Parking For 3, This Gem Offers Great Curb Appeal. Inside You Immediately Notice All Of The Modern Finishes & Special Touches Thruout, Such As The Stunning Renovated Eat In Kitchen Complete With Upgraded Cabinetry, Quartz Counters, Pantry Wall, Pot Drawers & Sleek Backsplash! The Bright & Open Living & Dining Area Features Gorgeous Wide Plank Luxury Vinyl Flooring, Upscale Crown Mouldings & Smooth Ceiling Finish, Oversized Picture Window & Walkout To Fenced Yard Complete w/Stone Patio & Convenient Access To Parkette - It's Like A Great Extension Of Your Own Backyard For The Kids! Upstairs Features A Massive Primary Suite, Plus 2 Additional Bedrooms - All w/Large Windows That Let's All The Natural Sunlight Pour In Creating Bright & Cheery Spaces. Thruout The Home You'll Notice The Quality Of Workmanship, From The Updated Trimwork, To The Modern Flooring & The 2 Full Renovated Bathrooms Complete w/Modern Vanities & Incredible Tilework Showcasing The Attention To Detail! But Wait, There's More! The Finished Lower Level Offers A Great Family Space w/Both Rec Rm & Kids Play Area/Flex Space, As Well As A Huge Utility/Storage/Laundry Room & A Large Updated 3Pce Bathroom! This Beautiful Home Has All The Major Updates Done Inside & Out, A Bright & Airy Feel In The Décor & Finishes, Plus An Ideal Location Surrounded By Parks, Rec Centre, Schools, Loafers Lake, Trails, Transit, Shops & More! What An Amazing Opportunity To Own A Fantastic Move In Ready Home In An Awesome Family Friendly Neighbourhood - What Are You Waiting For? (id:61852)
RE/MAX Real Estate Centre Inc.
20 Tanasi Road
Brampton, Ontario
Stunning Townhouse in a Family-Friendly Neighborhood . Welcome to this charming townhouse nestled in a vibrant, family-oriented community-just steps from a nearby park, perfect for kids to play and explore. Enjoy seamless indoor-outdoor living with a walkout from the kitchen to a spacious deck, ideal for entertaining or relaxing. Features include: Elegant hardwood in the living area on the main level, Direct access from the garage into the home for added convenience, Stylish crown molding and knock-down California ceilings, Modern appliances: stove, refrigerator, dishwasher, and dryer-all included. The expansive primary bedroom boasts a luxurious 5-piece ensuite with a separate shower and a deep soaker tub, plus a generous walk-in closet for all your storage needs. Close To Park For The Kids To Play. (id:61852)
Sotheby's International Realty Canada
33 Elrose Road
Brampton, Ontario
Immaculate , renovated , freshly painted 3+1 Bedroom 3 Bathroom Detached Home In A Quiet And Family Friendly Neighbourhood . This home features with Upgraded kitchen with Quartz countertop ,all stainless steel appliances , laundry on main floor . Huge Size living/dining area .All Bedrooms Are Generous Size. . Enjoy your summer with in-ground pool and Patio in a Huge Backyard and . Basement with separate entrance offers potential for rental income With Large Recreation Room,, Bedroom, Bathroom And Lots Of Storage.3-4 Car Parking On The Driveway. (id:61852)
RE/MAX Realty Services Inc.
13 - 2184 Postmaster Drive
Oakville, Ontario
ABSOLUTELY STUNNING!! Brand new Branthaven 2 story executive townhouse, situated in a family friendly mature enclave in the sought after Westmount neighbourhood. This RARE GEM, boasts over 1585 square feet hosting 4 spacious Bedrooms + 3 Bathrooms permitting an abundant amount of living space. BRIGHT, Elegant Gourmet kitchen featuring luxurious upgraded cabinets, Stainless Steel Appliances, Quartz countertops, a sizable prep centre Island and a quaint Eat-In Dining area. WELCOME to the grand family room offering 10' ceilings, hardwood floors and large windows allowing substantial amount of natural light throughout the main level. Climb the high quality extra wide OAK stair case to the second level of Luxury! The Upper Level houses 4 spacious bedrooms including the Magnificent Primary Bedroom featuring a spa-like ensuite + guest bathroom on second level. Lower level basement is ideal for storage or can be completed for additional living space. TOP RATED SCHOOLS, parks, trails are minutes away.....perfect for raising a family. Situated close to amenities - hospital, shopping, public transit, restaurants & easy access to major HWYS. Don't Miss Out on the opportunity to call this HOME! Book Today. TRULY SPECTACULAR! (id:61852)
RE/MAX Aboutowne Realty Corp.
23 Merlin Drive
Brampton, Ontario
Beautiful property in a sought-after area of Vales of Castlemore. Very calm and quiet neighborhood with minimal traffic. Big kitchen with stainless steel appliances. Cozy family room with a 9ft ceiling and fireplace adds to the comfort. Very close to all the amenities, including school, plaza, bus stop etc. (id:61852)
Royal LePage Flower City Realty
2233 - 165 Legion Road
Toronto, Ontario
Welcome To Suite 2233 At California Condos! A Sun-Drenched 1 Bedroom Den With 675 SqFt. Of Living Space And A 91 SqFt. Balcony With Breathtaking, Unobstructed Sunset Views Stretching Across The City Skyline & Lake. This thoughtfully designed suite features 9 ft. ceilings, sleek quartz countertops, stainless steel appliances, an integrated cooktop, and floor-to-ceiling windows that flood the space with natural light. The spacious den offers the versatility to be used as a home office, guest room, or second sleeping area. Enjoy seamless indoor-outdoor living with balcony walkouts from both the living room and bedroom-perfect for relaxing evenings above the city. California Condos delivers resort-style amenities including indoor and outdoor pools, a rooftop sky gym with panoramic lake and skyline views, squash court, running track, party room, BBQ terrace with cabanas, and 24-hour concierge. Nestled in the heart of Etobicoke's lakeside community, you're just steps to the waterfront, Humber Bay trails, and parks, with convenient access to the Mimico GO Station, TTC, and major highways-connecting you to downtown Toronto in minutes. 1 Parking and 1 Locker included. Heat and water included. (id:61852)
Royal LePage Signature Realty
