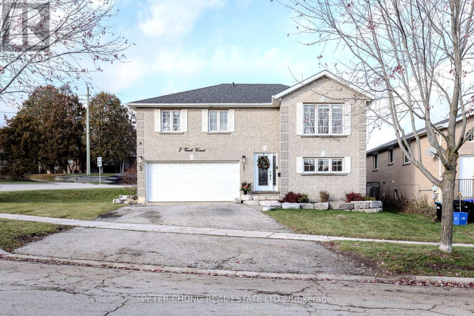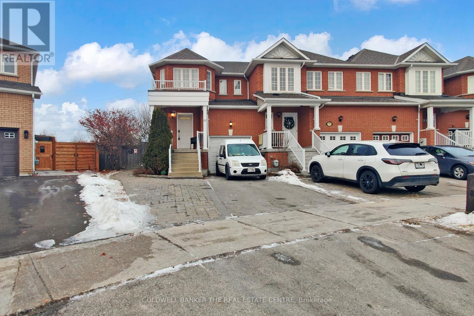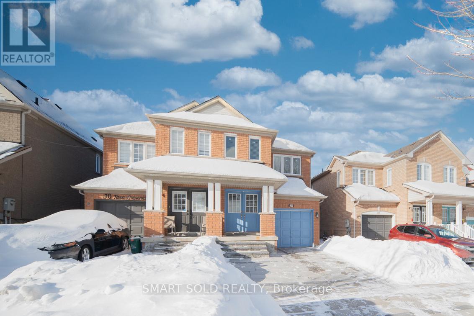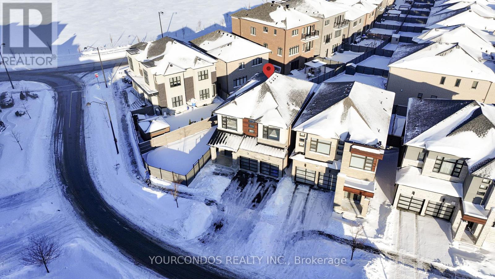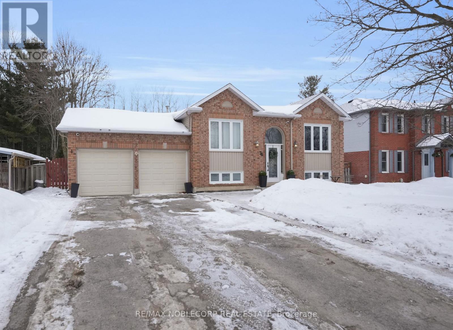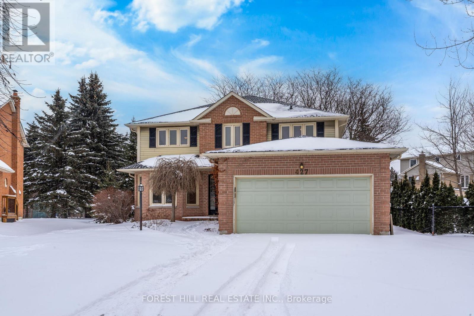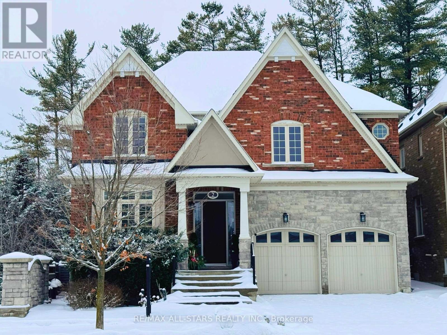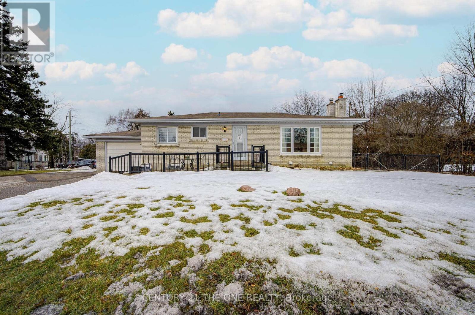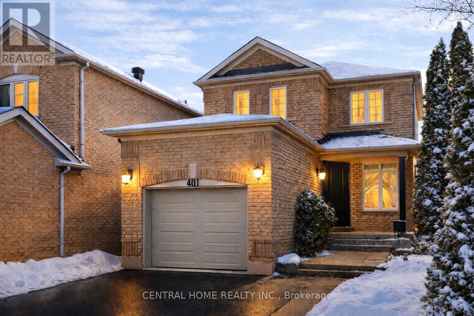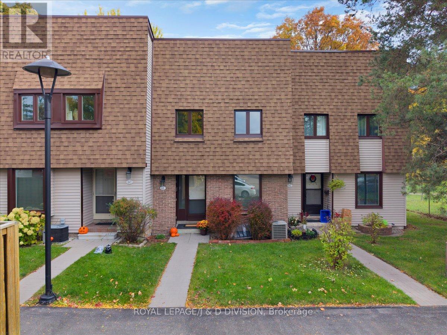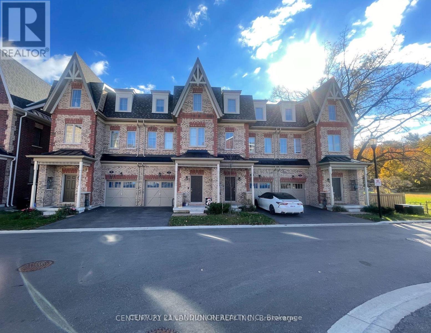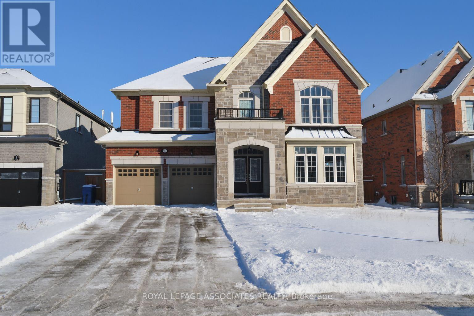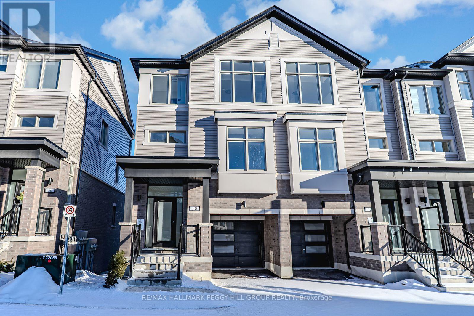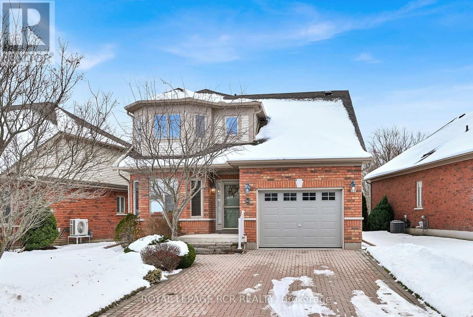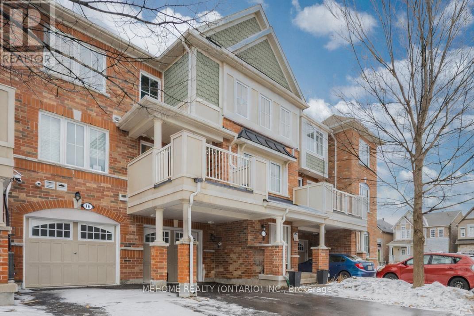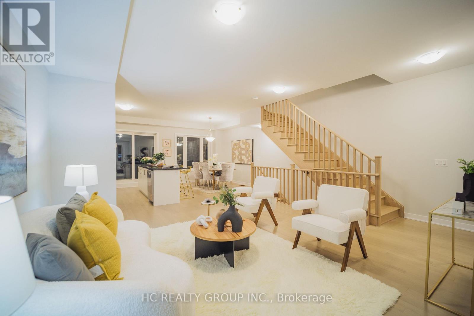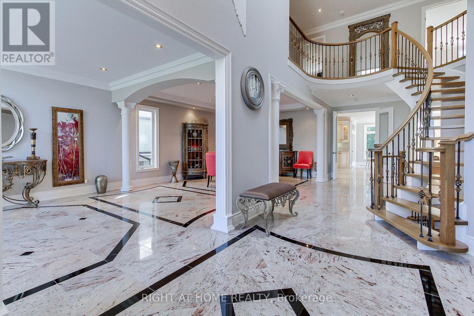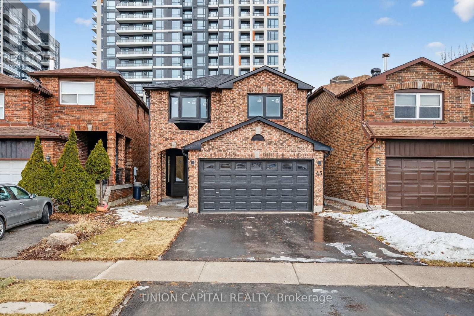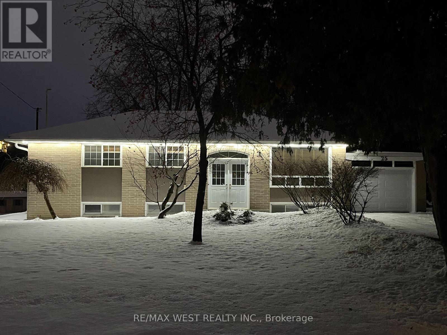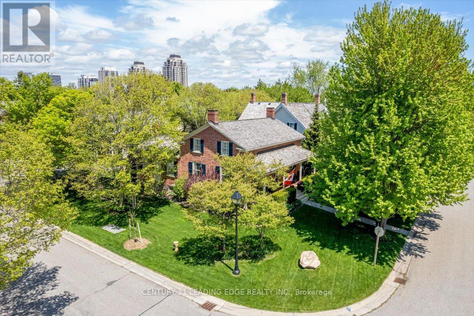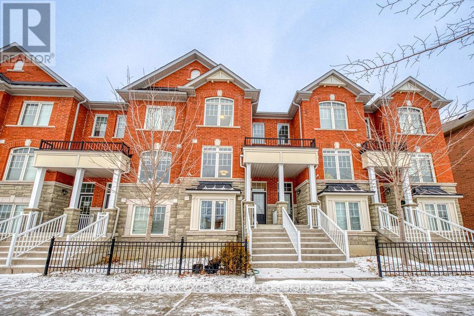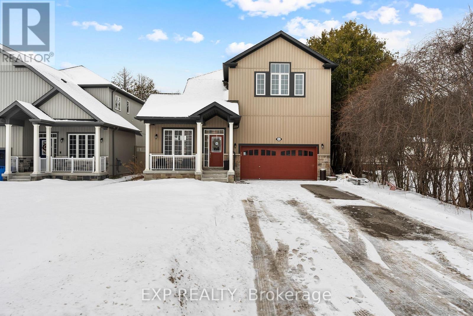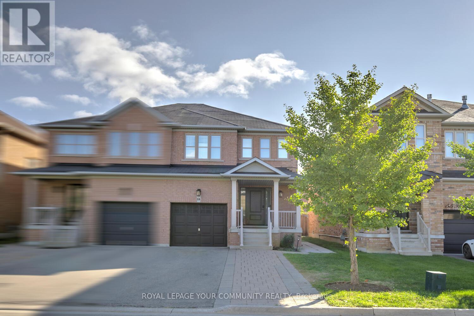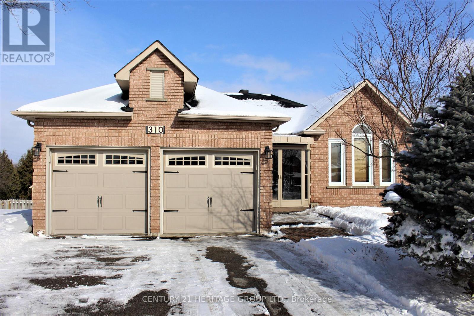7 Veseli Court
Bradford West Gwillimbury, Ontario
Welcome to 7 Veseli Court - a beautifully maintained detached corner-lot home in a family-friendly neighbourhood. This bright and inviting 3-bed, 2-bath raised bungalow offers approximately 1,840 square feet (Source: MPAC) above grade of well-designed living space. Large windows and pot lights create a warm, airy feel throughout the main living areas. The renovated kitchen features quartz countertops, updated backsplash, refinished cabinetry, and stainless-steel appliances, opening seamlessly to the dining area with a walkout to a spacious upper patio-perfect for everyday meals or weekend entertaining. A standout feature is the large above-grade recreation room, offering a second walkout to a covered patio and the private, fully fenced backyard. The outdoor space includes a raised garden bed and a large garden shed that is heated with its own sub-panel and outlets, ideal for year-round use. Both the house and shed are upgraded with exterior soffit lighting, adding curb appeal and evening ambiance. Practical updates include a newer furnace (2020) and roof (2014), plus a water softener and Lifebreath HRV/air-exchanger system for added comfort and efficiency. A double car garage, private double driveway, and an extensive crawl space (approx.706 sq ft - Source: Matterport) provide exceptional storage and utility options. Located nearby to parks, trails, and everyday amenities, this home is also within walking distance to WH Day Elementary School and a 5-minute drive to Bradford District High School, making it an excellent choice for families seeking convenience and community. A meticulously cared-for property offering comfort, functionality, and exceptional value-welcome home to 7 Veseli Court. Be sure to checkout virtual tour for 3D walkthrough, more photos, floor plans, neighbourhood information and more! (id:61852)
Peter Chung Real Estate Ltd.
217 Stonebriar Drive N
Vaughan, Ontario
This fully renovated and spacious 3-bedroom, 3-bath end-unit townhome offers exceptional style, comfort, and versatility in one of Maple's most sought-after neighbourhoods. Featuring a well-designed layout, fresh designer paint, upgraded lighting throughout, this home delivers a bright and welcoming atmosphere ideal for modern family living. The beautifully upgraded eat-in kitchen is equipped with stainless steel appliances, contemporary cabinetry, and generous counter space. A seamless walkout leads to a large, private backyard-perfect for outdoor dining, gardening, or hosting family gatherings. The open-concept living and dining areas offer ample space for relaxation and entertaining, while the upper level provides well-sized bedrooms, including a comfortable primary suite with its own ensuite bath. A major highlight of this property is the fully finished basement apartment with a separate entrance-an excellent option for in-laws, extended family. The suite is designed to offer privacy, comfort, and convenience, making it a valuable addition to the home. Situated minutes from Eagle's Nest Golf Course, Maple GO Station, Vaughan Mills, and Highways 400, 407, and 7, this home combines luxury living with unbeatable accessibility. A rare opportunity to own a fully renovated, spacious home with a finished basement apartment in one of Vaughan's most desirable and high-demand communities. (id:61852)
Coldwell Banker The Real Estate Centre
28 Tara Crescent
Markham, Ontario
Beautifully Maintained Semi-Detached Home Offering 3+1 Bedrooms And 3 Bathrooms, Including A Fully Finished Basement With Numerous Upgrades. Natural Oak Hardwood Flooring Runs Throughout The Main And Second Floors. The Home Is Filled With Abundant Natural Light, Creating A Warm And Inviting Atmosphere, With Large Windows(Primary Bedroom Window 2025) Illuminating The Open-Concept Living Space. The Kitchen Features Quartz Countertops, Built-in Fridge, Gas Stove, B/I Dishwasher(2025), Exhaust Fan, Washer & Dryer. Freshly Painted Throughout. The Backyard Highlights A Spacious Stone Patio, Providing A Solid And Elegant Outdoor Space. Interlocking Has Been Newly Completed In The Front, Backyard And Side Yard, Enhancing Curb Appeal And Functionality. Conveniently Located Close To Costco, Restaurants, Hospital, And Community Center. Ideal For Owner-Occupiers Or Investors. Worry-free Living With Newer Hot Water Tank & Furnace (2 Years) And Roof (4 Years). (id:61852)
Smart Sold Realty
18 Harman Avenue
Richmond Hill, Ontario
AAA Location! Newly built detached home in the highly sought-after Richlands community. Thoughtfully upgraded interior living spaces with $$$ spent on finishes throughout. Featuring 10-ft ceilings on the main floor and 9-ft ceilings on the second floor and basement, paired with hardwood flooring throughout. The inviting living room showcases a coffered ceiling and custom built-in shelving, perfect for relaxing or entertaining. Elegant iron balusters, upgraded baseboards, and door trims add refined details. Large windows flood the home with abundant natural light. The spacious primary bedroom offers double closets and a spa-inspired 5 piece ensuite bathroom. The gourmet eat-in kitchen is equipped with stainless steel appliances and centre island. A large open basement provides endless potential for customization. Prime location within walking distance to top-ranked Richmond Green S.S., Costco, Home Depot, and Richmond Green Park. Minutes to Highway 404 and 407. (id:61852)
Yourcondos Realty Inc.
76 Edenbridge Drive
Essa, Ontario
Welcome to 76 Edenbridge Drive, nestled in a welcoming, family-friendly neighbourhood. This beautifully upgraded detached home is situated on a generous 65.05 ft x 127.37 ft lot and offers 3+2 bedrooms and 3 washrooms; thoughtfully designed for both everyday living and hosting family or guests. The main level features a bright, open-concept layout with new vinyl flooring (2025), a brand-new kitchen with ample storage (2025), stainless steel appliances (including a new stove - 2025), and a reverse osmosis (RO) water system (2024). The primary bedroom overlooks the backyard and includes two large wardrobes with plenty of storage, and it's own 5-piece ensuite with a new double vanity (2025). This home also includes an additional modern bathroom on the main level, perfect for growing families or hosting guests. The finished basement adds incredible versatility with two large bedrooms, a spacious family room, a rough-in for a potential kitchen, and a 4-piece washroom-ideal for extended family or future in-law potential. Enjoy outdoor living with a charming front patio (2024), perfect for morning coffee or evening relaxation, and a large fully-fenced backyard featuring a shed for additional storage and endless potential to create your dream outdoor oasis. In addition to many upgrades, this home also has an updated water softener (2024). Conveniently located close to schools, shopping, Angus Recreation Centre, and just 15 minutes to Highway 400, this home offers the perfect blend of space, upgrades, and location. (id:61852)
RE/MAX Noblecorp Real Estate
427 Mathews Court
Newmarket, Ontario
Fabulous 4-bedroom home on a premium pie-shaped, pool-sized lot, tucked away at the end of a quiet court in coveted Glenway Estates. Offering a highly desirable layout with spacious principal rooms and a finished basement featuring a large recreation room, new laminate flooring, bathroom rough-in, and office or potential 5th bedroom. Enjoy seamless indoor-outdoor living with a walkout from the kitchen to a large deck and an expansive backyard. A rare offering in an area where homes seldom become available. (id:61852)
Forest Hill Real Estate Inc.
2 Yorkton Boulevard
Markham, Ontario
Stunning entertainer's dream home in prestigious Angus Glen. Featuring almost 3,500 sq. ft., it offers the luxuries you'd expect from a Kylemore-built home. This property sits on a premium corner ravine lot with no neighbours backing on, allowing you to enjoy peace and tranquility. This home features hardwood flooring throughout the main and upper levels, pot lights t/o, 10ft ceilings on the main level, and an 18ft cathedral ceiling in the family room. The corner-lot design brings five oversized south-facing windows, filling the main level with bright, uplifting natural light. Enjoy the luxury of prepping meals in your spacious kitchen which features an oversized centre island, upgraded S/S appliances including a 6 burner viking gas stove, and a direct walkout to your serene backyard. After making your way upstairs on the custom Feng Shui-inspired curved staircase, you will find 4 spacious bedrooms and 3 ensuite washrooms. Primary bedroom overlooks the ravine in the back and features a 5pc ensuite washroom with a double sink. All ensuite washrooms upstairs include upgraded sinks with quartz countertops. This home is conveniently located just steps away from the charming Village Grocer, and minutes away from Hwy 404/407, Angus Glen Golf Club, Markville Mall, and the historic Main St. Unionville. Also located within the school district of top-rated schools; Pierre Elliott Trudeau High School, St. Augustine Catholic High School, and Unionville Montessori School. (id:61852)
RE/MAX All-Stars Realty Inc.
256 Church Street
Markham, Ontario
Welcome to this charming detached home in the heart of Markham Village - one of Markham's most sought-after, established neighbourhoods. Ideally located within mins to parks, schools, transit and the vibrant Main Street area, this residence offers the perfect blend of community, convenience and classic appeal. Featuring a functional layout with spacious living areas, ample natural light, and a private yard, this home presents a rare opportunity in a mature neighbourhood with enduring value. Enjoy close proximity to local amenities, shopping and dining, with easy access to major commuter routes.The property has been occupied and superior cared by a long-term tenant for approximately six years, highlighting the convenience and desirability of the location, An excellent opportunity with potential business and retail use subject to approval and municipal permits. offering both immediate usability and future upside. (id:61852)
Century 21 The One Realty
401 Cranston Park Avenue
Vaughan, Ontario
Welcome To 401 Cranston Park - A Well-Maintained Detached Home Offering Space, Flexibility, And Exceptional Value In The Heart Of Maple. This Home Features A Functional Main Floor Layout With Generous Living And Dining Areas, Ideal For Everyday Living And Entertaining. The Private Backyard Offers A Peaceful Retreat-Perfect For Relaxing, Hosting, Or Family Time. A Fully Finished Basement With A Separate Entrance Provides Incredible Versatility, Ideal For An In-Law Suite, Extended Family, Home Office, Or Guest Space, Offering Privacy And Comfort Without Compromise. Located On A Central Street With Excellent Access To Major Routes, Schools, Parks, Transit, And Everyday Amenities, This Property Delivers Unmatched Convenience For Today's Busy Lifestyle. For Buyers Seeking Space, Flexibility, And Value, 401 Cranston Park Represents An Outstanding Opportunity In A Sought-After Community.Motivated Seller, All Reasonable, Qualified Offers Will Be Carefully Reviewed. (id:61852)
Central Home Realty Inc.
61 - 189 Springhead Gardens
Richmond Hill, Ontario
Welcome to this beautifully sun filled and well maintained 3-bedroom, 2-bathroom townhome nestled in an excellent Richmond Hill location. The spacious main level offers a bright and functional layout-perfect for both everyday living and entertaining. The kitchen provides ample cabinetry and flows seamlessly into the dining and living areas, leading out to a private, fully fenced backyard-a perfect retreat for outdoor dining, gardening, or relaxing with family and friends. Upstairs, you'll find a large primary bedroom with two large closets, generous sized second and third bedrooms with plenty of natural light and closets, along with an updated 4 piece bathroom. The lower level includes a versatile space ideal for a family room, home office, gym, or additional bedroom as well as convenient laundry and storage areas and a large 4 piece bathroom. New 100AMP electrical panel (2025), new windows (2025). Parking spot conveniently located just steps from the front door! Located close to schools, next to Baif Park, Hillcrest Mall, Yonge Street Rapid transit, GO Station, and major highways, this home offers the perfect blend of comfort, privacy, and convenience. Opportunity for a second unassigned parking space. (id:61852)
Royal LePage/j & D Division
17 Mcconaghy Court
Vaughan, Ontario
Executive Residence In Beautiful Village Maple. One Year Old Townhome Seated At The Front Of Frank Robson Park. 9-Ft Ceiling With Open Concept. Quartz Counters Throughout, Gourmet Kitchen With Stainless-Steel Appliances & Large Centre Island. Coffered Ceiling In Dining Room. Primary Bedroom With 3-Piece Ensuite and Large Walk-In Closet. Family Room on Ground Floor With Walk-Out To Balcony Overlooking Park. Ground Floor Laundry With large window. Direct Access To Garage. Finished Walk Out Basement With 4th Washroom Rough In. Close To Highway 400/407, GO Train Stations, Vaughan Mills, Wonderland, Parks, Hospital, Shopping & Much More. (id:61852)
Century 21 Landunion Realty Inc.
307 Reg Harrison Trail
Newmarket, Ontario
Welcome to 307 Reg Harrison Trail - An exceptional 2021-built executive residence in prestigious Glenway Estates. Boasting 4,473 sq. ft. of above-grade living space, this modern home is designed for functionality and multi-generational living. The main level features a rare private bedroom with a full ensuite bathroom, ideal for guests or extended family. The open-concept layout is enhanced by high ceilings, hardwood floors, and a chef-inspired kitchen featuring an oversized centre island, servery, and premium built-in appliances.The second level offers a primary retreat with a sitting area, dual walk-in closets, and a 5-pc spa-like ensuite. Every additional bedroom features dedicated ensuite or semi-ensuite access, providing total privacy for all family members. Notable upgrades include a second-floor laundry room, double-door entry, detailed ceiling work, and a garage equipped with an EV charger. The unfinished basement provides ample potential for customization. Ideally situated near top-rated schools, parks, Upper Canada Mall, GO Transit, and Hwy 404. (id:61852)
Royal LePage Associates Realty
38 Brandon Crescent
New Tecumseth, Ontario
BRAND-NEW END UNIT WITH HIGH-END UPGRADES & SPACES THAT INSPIRE! Welcome to the Townes at Deer Springs by Honeyfield Communities. Step into contemporary sophistication with this brand-new end-unit townhome, perfectly positioned in a newly established community surrounded by everyday conveniences. Designed for modern living, this home offers an impressive mix of comfort, style, and functionality. Step inside and discover bright, open spaces enhanced by smooth ceilings, premium laminate and tile flooring, elegant oak-finish stairs, and soaring 9-foot main floor ceilings. The open-concept kitchen is a highlight, boasting quartz countertops, a chic tiled backsplash, an undermount sink, thoughtfully upgraded cabinetry, a chimney-style hood fan, valance lighting, and Whirlpool stainless steel appliances. The great room is equally captivating, featuring a striking 50" floating electric fireplace set against a feature wall with a TV rough-in above - perfect for relaxed evenings at home. Step outside to two private balconies with glass railings or enjoy the fully fenced backyard, ideal for entertaining or quiet moments in the sun. Upstairs, unwind in the generous primary suite complete with a walk-in closet and a beautifully upgraded ensuite featuring quartz countertops and a designer vanity. Every detail has been carefully considered, from the main bathroom's frameless glass tub door and Moen fixtures to the upgraded matte black door hardware throughout. Enjoy the convenience of main floor laundry with front-load machines, central air, LED pot lights, and quiet wall construction for added comfort. Low maintenance fees cover basic upkeep needs, so you can focus on the lifestyle you deserve. With parks, schools, dining, medical services, fitness centres, and daily essentials just moments away, this is your chance to experience refined townhome living at its finest. Images shown are of the model home and are intended to represent what the interior can look like. (id:61852)
RE/MAX Hallmark Peggy Hill Group Realty
83 Bella Vista Trail
New Tecumseth, Ontario
Looking for a Briar Hill bungaloft backing onto the ravine - welcome to 83 Bella Vista Trail! This bright, beautiful home has been well taken care of, and you will feel at home quickly. As you come in the front door, there is a large, eat in kitchen - with lots of cupboards and counter space - that overlooks the front yard. The bright open concept dining /living room areas are finished with hardwood floors, and skylights in the ceiling. The living room has a fireplace and walkout to the south facing deck - overlooking the ravine. The main floor primary is spacious and offers a 4 piece ensuite and large walk in closet. Upstairs, the loft gives extra space for another bedroom (3 piece ensuite), a sunny home office or a place to work on that hobby you have been wanting to start. The professionally finished lower level features a spacious family room and is a wonderful space to relax quietly in, watch TV or entertain family and friends. There is a walk out to the patio area as well. Guests will certainly be comfortable in the large guest room! This level also offers a 3 piece bathroom, another office/hobby area and lots of storage space! This home has the roof replaced in 2024 and all new eavestroughs in 2025. And then there is the community - enjoy access to 36 holes of golf, 2 scenic nature trails, and a 16,000 sq. ft. Community Center filled with tons of activities and events. Welcome to Briar Hill - where it's not just a home it's a lifestyle. (id:61852)
Royal LePage Rcr Realty
10 Stocks Lane
Aurora, Ontario
Welcome to this stylish starter townhome in the vibrant Aurora East community, perfect for young families. Steps to parks, trails, schools, shopping, cafés, restaurants, and big box stores. Features two spacious bedrooms, each with ensuite bath and walk-in closet, plus a ground-floor office ideal for work or study. Upgrades include hardwood stairs, granite kitchen countertops with breakfast bar, stainless steel appliances, and upgraded laminate flooring throughout. EV parking with charging outlet, direct garage access, and a smart, functional layout complete this move-in-ready home. (id:61852)
Mehome Realty (Ontario) Inc.
46 York Downs Boulevard
Markham, Ontario
Welcome to this beautifully upgraded 4-bedroom, 3-storey townhouse in the luxurious Angus Glen community. Offering a bright, open-concept living, this home features 9 ft ceilings, a functional layout, and an $18,000 bedroom upgrade converting the standard 3-bedroom plan into a spacious 4-bedroom design. Enjoy a modern kitchen, generous natural light throughout, and a large rooftop terrace perfect for relaxing or entertaining. Conveniently located close to parks, TOP ranked schools, transit, shopping, and all amenities. A must-see for families and professionals seeking comfort and style in a prime location. (id:61852)
Hc Realty Group Inc.
185 King High Drive
Vaughan, Ontario
Prestigious King High Drive! Luxury Grand Residence! This Custom Built Breathtaking 5 + 1 Bedroom Dream Home Is A Masterpiece Of Architectural Excellence. Over 6,000 Sq Ft Of Living Space, It Sits On An Extra Deep 50 x 225 Feet Lot. Stunning Floor Plan Boasting Large Principal Rooms, High Ceilings And Custom Crown Moldings In Every Room. The Grand Foyer Welcomes You With Soaring Ceilings, Crown Moldings And Abundant Natural Light. A Chef's Dream Kitchen With High End Appliances And Elegant Living Spaces Exude Sophistication. The Primary Bedroom Boasts Walk-In Closet And Luxurious Six Piece En-Suite. The Basement Features A Large Rec Room With 9 Feet Ceilings, Additional Bedroom and Den For Potential Income or In-Laws Suite, Walk Out To Interlocked Backyard Patio, Sauna And Plenty Of Storage Space. This Beautiful Home Offers Privacy, Tranquility And The Epitome Of Luxury Living In Thornhill's Most Sought-After Luxury Pocket. (id:61852)
Right At Home Realty
45 Chilmar Crescent
Vaughan, Ontario
Located in the prestigious Uplands community of Vaughan, this stunning double-garage detached home has been fully renovated from top to bottom with exceptional attention to detail. The home features brand new flooring, fresh paint, and pot lights throughout, along with a sun-filled layout enhanced by a skylight. The modern kitchen is a true showpiece, complete with quartz countertops and backsplash, built-in oven and microwave, and all brand new appliances. Offering four spacious bedrooms, the primary bedroom includes a walk-in closet with organizers and a luxurious new ensuite with double sinks, tub, and glass-enclosed shower. The additional three bedrooms all feature built-in closets, complemented by a large hallway closet on the second floor. The finished basement provides a versatile open space with a 3-piece bathroom and an extra room ideal for a media or fitness area. Additional upgrades include a brand new washer, dryer, and laundry sink, new roof, new windows, new asphalt driveway with interlock, and upgraded insulation-making this home truly move-in ready. (id:61852)
Union Capital Realty
25 Norman Avenue
King, Ontario
A Property of Unlimited Potential for Buyers Looking to: Upgrade to a spacious detached home; Simplify life with a lower-maintenance property; Invest in duplex property or a multi-family purchase; OR Build a custom home tailored to your vision with no Conservation Restrictions* The Home Features: Bright Cathedral Ceiling in Kitchen with Walk-out to Southern Exposure Deck* Large Primary Suite with His/Her Closets & 3pc Ensuite* Main Floor Laundry in 3rd Bedroom* Fully Finished Walkout Basement In-Law Suite with Additional 2 Bedrooms, 2nd Kitchen, 2nd Laundry, 4pc Bath & Separate Entrance* Walk to Community Centre, Parks, Schools, Shops & Restaurants* Don't Miss Out! **INCLUSIONS & UPGRADES** All Light Fixtures, All Window Coverings/Blinds, Main Floor Appliances: White Fridge, Stove, D/W, Hoodfan, Washer, Dryer; Basement Appliances: White D/W & Micro, S/S Stove & Hoodfan, Washer, Dryer; Hot Water Tank(2021-owned), Shingles (2018), Garage Door (2023), Furnace Heat Exchanger (2023); CVac Roughed in; Upgrades to Electrical (2025); TAX BREAKDOWN: $5581.07 + Sewer Levy $1775.00 (expiring year 2027) = current total $7356.07 (2025) (id:61852)
RE/MAX West Realty Inc.
14 Alexander Hunter Place
Markham, Ontario
Welcome to this beautifully renovated home in the heart of Markham's coveted Heritage Community. Step inside and be captivated by a thoughtfully updated interior that seamlessly blends timeless charm with modern comfort. Featuring stylish finishes and bright, open-concept living spaces with soaring 9' ceilings, this home offers an inviting atmosphere perfect for both everyday living and entertaining. Careful attention has been paid to preserving the homes historic character while incorporating the conveniences of contemporary design. The result is a warm, sophisticated space where old-world elegance meets todays lifestyle. At the rear of the property, an oversized 26 x 35 garage offers exceptional versatility. With soaring 10' ceilings on the main level, a 9' basement, full insulation, a gas heater, 60-amp service, and full plumbing, it's a dream setup for car enthusiasts, hobbyists, or those in need of extra storage. The second-floor loft above the garage offers the perfect retreat for a home office, creative studio, or potential guest suite. Additional features include an in-ground sprinkler system and a quiet, tree-lined street surrounded by other charming heritage homes. Enjoy a highly walkable lifestyle with shops, cafes, and parks just steps from your door. This is more than just a home - its a rare opportunity to own a piece of Markham's rich history, thoughtfully reimagined for modern living. (id:61852)
Century 21 Leading Edge Realty Inc.
187 Dundas Way
Markham, Ontario
Exceptional and Well Maintained townhouse located in the highly desirable Greensborough community, surrounded by top-ranking schools. Excellent functional layout offering 4 bedrooms and 3.5 bathrooms. Modern design with upgraded flooring throughout, upgraded cabinetry, and stainless steel appliances. Open-concept living and dining area featuring 9' ceilings and walk-out to balcony. Family-friendly neighbourhood with easy access to parks, schools, grocery stores, community centre and everyday amenities. Steps to GO Train station and quick access to Hwy 407. A must-see! (id:61852)
RE/MAX Excel Realty Ltd.
Avion Realty Inc.
1951 Metro Road N
Georgina, Ontario
This 6-year-old detached home sits on a 50-foot lot with views of Lake Simcoe and De La Salle Park in Jackson's Point. 1951 Metro Rd offers 2,940 sq ft of above-grade living space with 4 bedrooms and 3 bathrooms. The kitchen features quartz countertops, a large breakfast bar, and stainless steel appliances, that opens to a spacious dining area. Main floor includes separate living room (or office) and family room. Notable features include 9-foot ceilings throughout main floor, oak staircase, upper-level laundry, and abundant natural light. The unfinished basement also has 9-foot ceilings and a side entrance-suitable for a future apartment or gym space. The oversized 2-car garage has epoxy flooring, and the driveway accommodates up to 6 vehicles. The backyard is fenced, and residents have private beach access. Steps From De La Salle Park and lake Simcoe, Beach, Marina, Schools, Rec Centre's, trails. Fantastic Amenities around & Access To Transit, school bus route and close to golf course, & Major Hwy 404. (id:61852)
Exp Realty
59 Kavala Street
Vaughan, Ontario
Stunning one-of-a-kind semi-detached with stylish modern upgrades! Welcome home to 59 Kavala St, a spacious and fully upgraded 3-bedroom PLUS 2nd floor Den semi-detached Nestled on a quiet street in prestigious Patterson! Offers backyard oasis with luxurious stone patio and gazebo, sidewalk free landscaped lot, chic upgrades and breathtaking and functional layout! This move-in ready home is centrally located & steps to top ranking French, Catholic and public schools, public transit, parks, community centres, shops, highways, Vaughan's hospital & 2 GO train stations! Live, play, enjoy in this modern home offering carpet free floors - hardwood floors throughout main & 2nd floor & laminate in basement; oak stairs with iron pickets; modern kitchen with quartz countertops & quartz backsplash & S/S appliances, centre island; family room with gas fireplace, California shutters overlooking kitchen & dining and with walk-out to patio; large 2nd floor den - perfect as an office or reading space; primary retreat with upgraded 5-pc ensuite with His & Her's vanities & a soaker for two, and large walk-in closet; main floor laundry; direct garage access; pot lights; California Shutters; custom entry door and large covered porch! The finished basement with separate entrance enhances this home. It offers large open concept living room, laminate floors, 3-pc bath and a kitchenette! This home comes with a large fully fenced backyard featuring beautiful luxurious patio and gazebo - great space all set to entertain friends or enjoy with family! Great curb appeal with NO sidewalk & interlocked extension to park additional cars, parks 4 cars total. Move in ready, just bring your furniture & enjoy! Check out 3-D! (id:61852)
RE/MAX Your Community Realty
310 Chambers Crescent
Newmarket, Ontario
Welcome to 310 Chambers Crescent, a truly exceptional 3+1 bedroom bungalow in the heart of Newmarket. This home offers a spacious living and dining area with beautiful hardwood flooring throughout, attributing to its warm and inviting atmosphere. The chef-inspired kitchen features sleek granite countertops, high-end appliances, and a walkout to a large deck perfect for outdoor dining and relaxation. The comfortable primary bedroom is complemented with a luxurious spa-like ensuite, including a jacuzzi tub for ultimate relaxation. The spacious walk-out basement seamlessly flows into a huge, pie-shaped private backyard, offering serene views of the surrounding green space. Whether you're looking to entertain guests or simply enjoy a quiet evening, this backyard oasis is sure to impress. The home effortlessly combines modern upgrades with the natural beauty of its outdoor surroundings, offering the best of indoor and outdoor living. Don't miss out on this incredible opportunity to own a property where convenience, style, and nature come together. (id:61852)
Century 21 Heritage Group Ltd.
