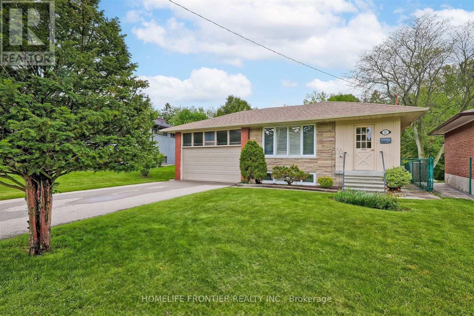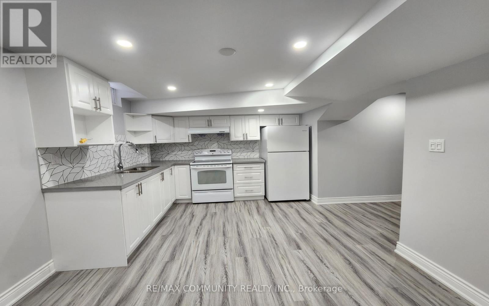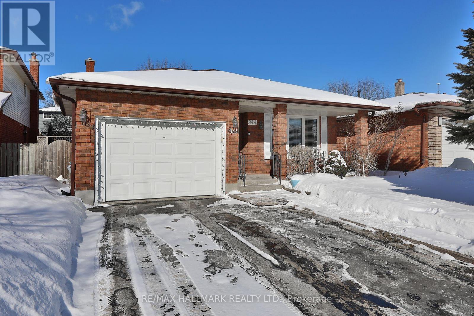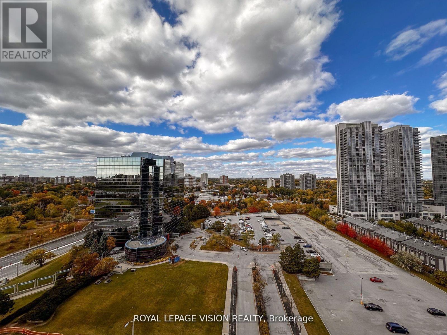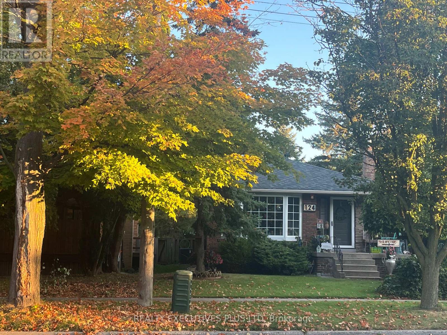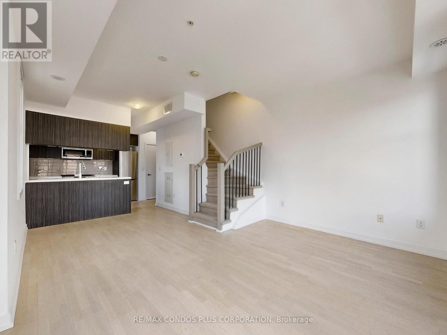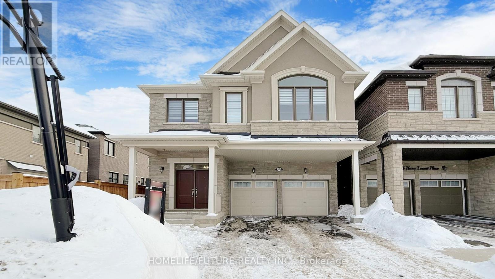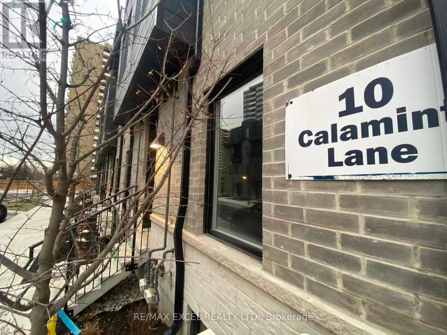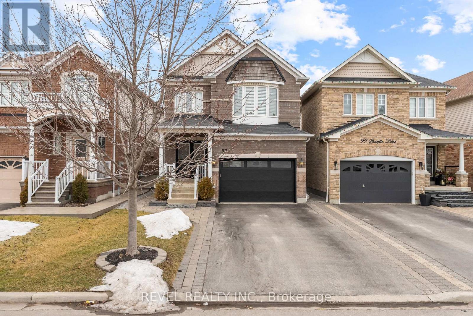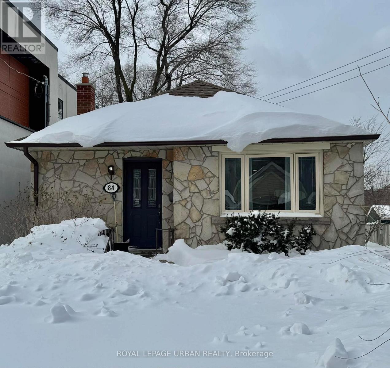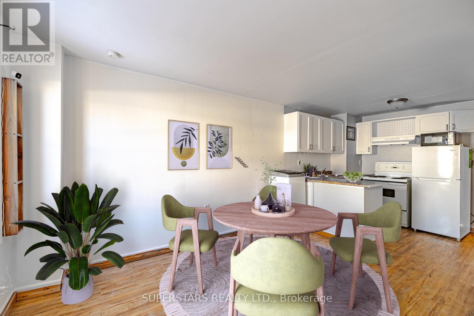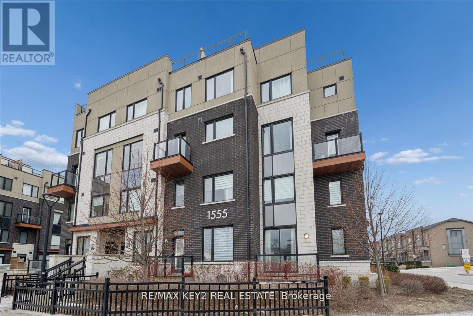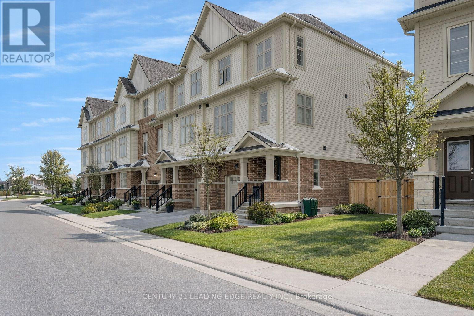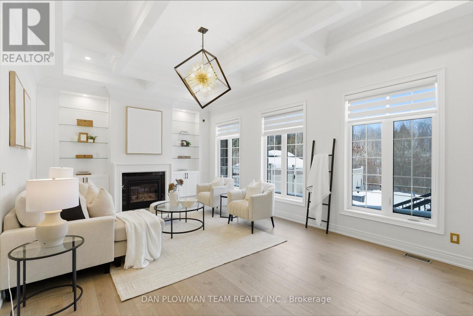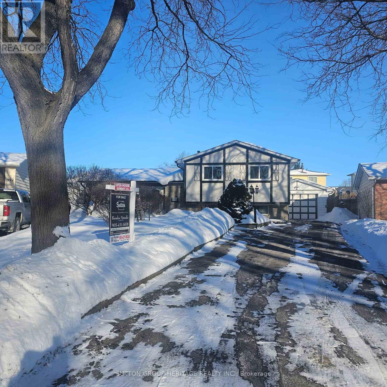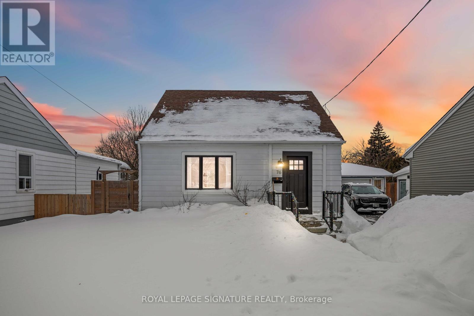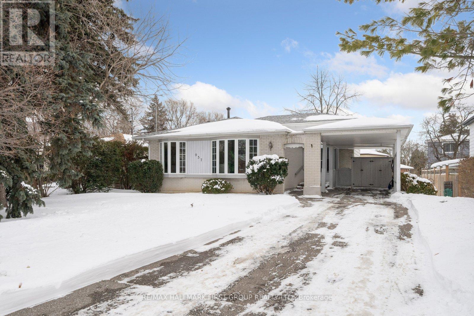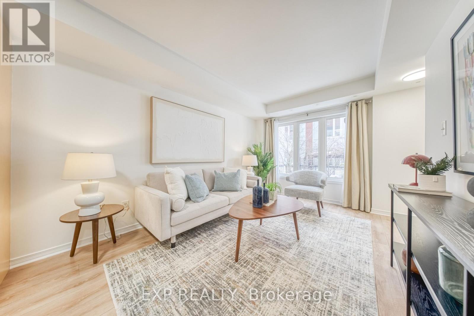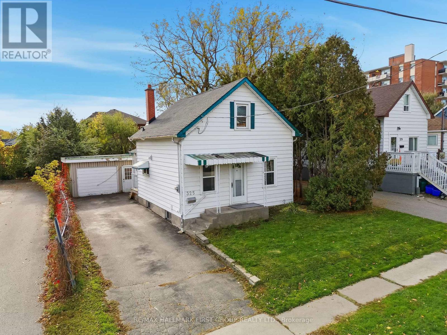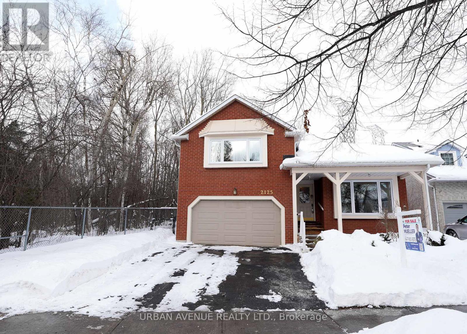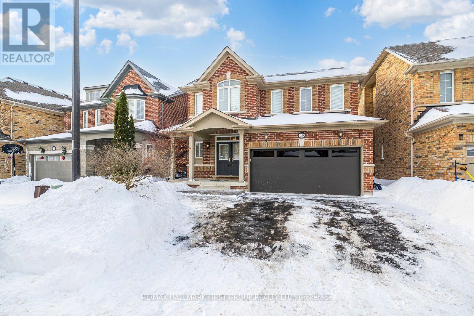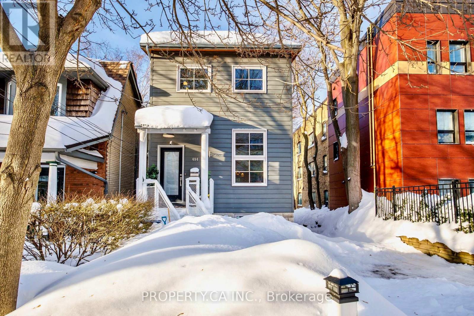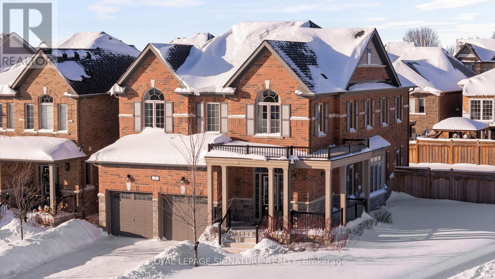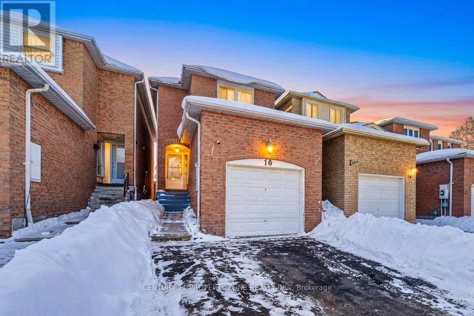Upper - 11 Alpaca Drive
Toronto, Ontario
Located on a quiet, family-friendly street in the highly desirable Cedarbrae neighbourhood, this spacious 4-bedroom detached home offers comfort, privacy and a peaceful natural setting. The property backs directly onto a tranquil ravine, providing serene views and a private backyard retreat.Inside, the home features freshly painted interiors and brand-new broadloom throughout, creating a bright and modern feel. The principal rooms are generously sized, with a practical and functional layout ideal for everyday living. A newly added powder room, along with a brand-new front-load washer and dryer, adds extra convenience. (id:61852)
Homelife Frontier Realty Inc.
Bsmt - 1004 Maury Crescent
Pickering, Ontario
Modern, bright, and spacious 2-bedroom basement apartment with a private separate entrance. Features a stylish kitchen with quartz countertops and backsplash, and extra storage space under the staircase. Enjoy your own ensuite washer & dryer and 1 outdoor parking spot on the driveway. Located in a quiet Pickering community, close to parks, trails, schools, shopping, and Hwy 401. Tenant pays 35% of utilities (hydro, water, and heat). No smoking or pets permitted. (id:61852)
RE/MAX Community Realty Inc.
944 William Booth Crescent
Oshawa, Ontario
Fantastic opportunity in the heart of the coveted Centennial neighbourhood. Highly Sought after Beau Valley public school district as well as O'Neill CVI for High school. Quiet family friendly street close to all amenities. Lots of shops, restaurants and cafes nearby. Great highway access. In-Law suite. Tons of upgrades including Renovated kitchen, new floors throughout (hardwood and tile) basement and basement bathroom and direct entrance from garage all in 2017. Upgraded upstairs bathrooms in 2018. New living room pot lights, owned hot water tank and new AC unit in 2025. (id:61852)
RE/MAX Hallmark Realty Ltd.
1705 - 2033 Kennedy Road
Toronto, Ontario
Central location, minutes from Hwy 401 & 404, and the Go Station. Walk to TTC, daycare, shopping, supermarkets, and restaurants. Ideal for young professionals or couples, this open-concept gem features a private balcony with abundant natural light and a north-facing view. Enjoy luxurious amenities including a Kids Zone, Chill Out Lounge, music rehearsal rooms, guest suite, and library. Experience urban living at its finest. **EXTRAS** Utilities - Tenant only pays Hydro and water (id:61852)
Royal LePage Vision Realty
124 Applefield Drive
Toronto, Ontario
Welcome to 124 Applefield Drive, owned by two generations of the same family since the late 1960's. A real family oriented neighbourhood with mature trees close to the Scarborough Town Centre, grocery stores, a library, hospitals, public transit, highways, parks with extensive walking trails and bicycle paths, places of worship and a community centre. Clean and freshly painted, this highly sought after style of bungalow has three generous sized bedrooms, an updated four piece bathroom, eat in kitchen with a window, and a sunny south facing living room with a bay window. There is a separate walk up entrance to a huge basement for a possible in law or nanny suite with a finished recreation/ family room with a gas fireplace, french doors and above grade windows. The second bedroom features a custom wood panelled wall, the electrical panel has been upgraded and the home has a huge backyard with a garden shed. This home is perfect for first time home buyers, retirees as an alternative to a condo, with income potential. It is clean, well kept and fabulous! Some of the updates and upgrades are as follows: ** Roof done in 2016, ** Eavestrough & gutter guard, soffit & fascia done in 2013. The exterior pot lights are LED with a timer, ** The front door and storm door are steel done in 2016, **The side steel door done in 2017, **The furnace, air conditioner and the rental hot water heater were installed in 2017. (id:61852)
Realty Executives Plus Ltd
Th2 - 150 Broadview Avenue
Toronto, Ontario
Bright & spacious 3-level corner town located in Toronto's desirable Riverside neighbourhood. Features 910 sf of interior living space, contemporary open concept design, abundance of natural light, 9' smooth finish ceilings, hardwood floors throughout, and modern kitchen with breakfast bar, quartz counters, & SS appliances. Versatile & functional floor plan with generously sized primary bedroom, & den that can easily serve as a 2nd bedroom or home office. Huge 155 sf private roof top terrace with open views & BBQ gas line perfect for entertaining. Includes 1 parking space. Minutes from the Waterfront, Corktown Commons, & Jimmy Simpson Park. Steps to public transit, restaurants, cafes, and shopping along Queen St. E. Easy access to Gardiner Expwy, Lake Shore Blvd., and DVP. (id:61852)
RE/MAX Condos Plus Corporation
1572 Honey Locust Place
Pickering, Ontario
Introducing Mattamy's Valleyview Model With A Captivating French Chateau Elevation. Main Floor Open Concept Dining, Living And Kitchen. Modern Kitchen With Stainless Appliances. 9' Foot Ceiling And The Second Level Boasts Three Bathrooms, Including An Expansive Family Room, Ideal For Accommodating Larger Families. Side Entrance With Finished Basement Two Bedrooms, Kitchen And Full Washroom. Notable Upgrades Include 9-Foot Ceilings On Both The Main Floor And Second Level, Elegant 8-Foot Doors With Black Hardware, Quartz Countertops With A Waterfall Feature And Backsplash, Premium Light Fixtures, A Distinctive Accent Wall, Hardwood Flooring Throughout, Calcutta Tiles, Wrought Iron Spindles On The Stairs, Enlarged Windows On The Second Level, A Luxurious Soaker Tub, And Numerous Other Upgrades. Nestled In Pickering Mulberry, A Well-Conceived Master-Planned Community. (id:61852)
Homelife/future Realty Inc.
61 - 10 Calamint Lane
Toronto, Ontario
Stunning 1267 Sq Ft 3-Brs Freehold Townhouse(POTL) With 1 Parking in Prime Scarborough L'Amoreaux Community Location.Brand-New, Never-Lived.It Offering a Perfect Mix of Luxury Style&Convenience In The Heart of Scarborough. This Exceptional Property Features:1267 Sq Ft Of Beautifully Designed Living Space.3 Spacious Brs ***Each With Its Own Private Ensuite Bathroom*** Providing Ultimate Comfort And Privacy.High-End Finishes Throughout: Gorgeous Upgraded Laminate Flrs & Open Concept Layout Create An Open And Airy Atmosphere.Energy Efficient Windows ,Natural Oak Staircase Treads and Handrails Adds A Touch Of Elegance.Balconies/Terraces w/Aluminium Railings For A Sleek Finish Throughout The Home.Quartz Countertops In The Kitchen And All Bathrooms, Adding A Luxurious Touch.Stainless Steel Appliances.Frameless Kitchen Cabinetry ,3/4 '' Pro Plywood Kitchen Cabinet Structure Employing Hard Rock Maple Melamine Interiors that Are Scratch Resistant and Moisture Proof.Soft Close Drawer Glides and Concealed Soft Close Door Hardware.Finished Ceramic Tile Backsplash Completes The Sophisticated Look.Undermount Sinks and Wall Mounted LED Mirror Above Vanity In All Bathrooms For A Clean, Modern Look.Convenient Shopping & Services Just Steps Away: Shopping Malls, Supermarket, Major Banks, Drugstores ,Library, Fitness Nearby ,Minutes to Public Transit With Go Train Station And Highway 404 , Quick Access To Markham And Downtown Toronto. (id:61852)
RE/MAX Excel Realty Ltd.
97 Sharplin Drive
Ajax, Ontario
*Stunning Family Home in Sought-After South Ajax**Welcome to your dream home in the highly desirable South Ajax community! This beautifully appointed 4 +1 bedroom, 4-bathroom residence is perfect for families looking to enjoy the best of suburban living. Nestled in a family-friendly neighbourhood, this property is just a stone's throw away from picturesque walking trails, scenic parks, and the serene shores of Lake Ontario.As you approach the home, you'll be greeted by beautifully landscaped front and back yards, creating a warm and inviting atmosphere. Step inside to discover an upgraded kitchen that features elegant quartz countertops, modern stainless steel appliances, and a spacious movable kitchen island - perfect for culinary enthusiasts and entertaining guests.The cozy family room is a true highlight, boasting a stylish gas fireplace and stunning built-in cabinetry, making it the ideal spot for relaxation and family gatherings. The finished basement offers even more living space with a fantastic recreation area, a well-sized bedroom equipped with a double closet, and a convenient 3-piece bathroom. Step outside to your private backyard oasis, completely landscaped and lined with cedar trees along the back for privacy , lovely patio to entertain guests and a spa hot tub, where you can unwind and enjoy peaceful evenings under the stars. This property perfectly combines comfort, style, and functionality, making it an ideal haven for your family. Don't miss the opportunity to make this beautiful home in South Ajax your own! (id:61852)
Revel Realty Inc.
84 Clonmore Drive
Toronto, Ontario
Rare 3 Bedroom Detached Brick Bungalow In The Hunt Club Area; Updated Kitchen With White Cabinetry and Stainless Steel Appliances; Large Primary Bedroom; Separate Side Entrance With Potential For Basement Apartment; Wonderful Neighborhood; Short Distance to Grocery Stores; Public Transportation; Park; Schools; Excellent Opportunity To Get Into The Market Or Downsize Or Build Up; This House Hits All of The Marks; (id:61852)
Royal LePage Urban Realty
165 1/2 Olive Avenue
Oshawa, Ontario
FREEHOLD TOWNHOME backing directly onto a park-an extremely rare opportunity to own a freehold home at this price point in Central Oshawa. This cozy and beautifully maintained one-bedroom townhouse features a bright main floor with laminate flooring throughout, a functional eat-in kitchen, and a spacious living room with walk-out to a private backyard offering peaceful green views and added privacy. The upper level includes a generous bedroom with a 4-piece ensuite and walk-in closet. No POTL or maintenance fees. Ideal for first-time buyers or investors seeking a low-maintenance property in a well-connected, rapidly growing neighbourhood. (id:61852)
Superstars Realty Ltd.
Jdl Realty Inc.
113 - 1555 Kingston Road
Pickering, Ontario
Welcome to this bright and modern 3-bedroom, 2.5-bathroom , 2- storey end unit condo town in the heart of Pickering. Freshly painted in 2025, this home offers a clean and contemporary feel from top to bottom, featuring laminate flooring throughout with absolutely no carpet. The open concept living and dining area flows seamlessly into a stylish kitchen equipped with stainless steel appliances, creating a comfortable and functional space for daily living. . Located within walking distance to the GO Station, nearby plazas, Pickering City Centre, shops, and the community centre, this home places everything you need right at your doorstep. Perfect for first-time buyers, downsizers, or investors, this property offers outstanding lifestyle and investment potential in a highly desirable location. 1 Underground Parking Space Included. Second Outdoor Parking Space MUST be purchased for an additional $20,000. Also listed separately. (id:61852)
RE/MAX Key2 Real Estate
31 Westbury Way
Whitby, Ontario
Absolutely Stunning 5-year-New, 3-Storey Freehold End-Unit Townhome located in the Heart of Brooklin, Whitby - where Location, Layout, and Style come together seamlessly. This Sun-Filled Home offers over 2,000 sq ft of Living Space, featuring 3 Spacious Bedrooms and 4 Washrooms. The Ground Level Great Room provides a Walk-Out to the Backyard, perfect for Family Living or Entertaining. The Second Floor boasts an Open-Concept Living and Dining Area with a cozy Gas Fireplace, complemented by a Chef-Inspired Kitchen with Granite Countertops, Stainless Steel Appliances, Ample Pantry Space, and a Large Centre Island overlooking the Breakfast Area. The Third Floor features Three Generous Bedrooms, including a Primary Retreat with Walk-in Closet and a 5-piece ensuite with Standalone Soaker Tub. Upgraded with Stained Oak Stairs and Hardwood Flooring on the Main and Second floors. Prime location within Walking Distance to Brooklin High School, Parks, Community Centre, Library, and Downtown Brooklin. Minutes to Longo's, Shopping plazas, GO Train, Hwy 407 & Hwy 7. A rare opportunity to own a move-in ready End-Unit Townhome in one of Whitby's most desirable neighbourhoods - don't miss it! Check out more in the Virtual Tour! (id:61852)
Century 21 Leading Edge Realty Inc.
36 Blenheim Circle
Whitby, Ontario
This Is The Kind Of Home That Makes An Impression Before You Even Step Inside. Set On A Stunning Ravine Lot, This Executive 4+1 Bedroom, 5 Bathroom Home Delivers Serious Wow Factor From Top To Bottom. The Main Floor Welcomes You With Soaring 11 Ft Ceilings, Crown Mouldings, Pot Lights, And A Statement Tray Ceiling In The Dining Room That Sets The Tone For Entertaining. Formal Living And Dining Spaces Flow Effortlessly Into A Show Stopping Chef's Kitchen Featuring An Oversized Island, Gas Range, Stainless Steel Appliances, Stylish Backsplash, And A Butler's Pantry That Truly Elevates The Space. Just Off The Kitchen, The Sun-Soaked Family Room Becomes The Heart Of The Home, A Grand Space Designed For Both Everyday Living And Unforgettable Entertaining. Built-In Shelving Frames The Impressive Gas Fireplace, Creating A Warm And Dramatic Focal Point That Draws Everyone Together. The Adjacent Breakfast Area Offers Seamless Flow And Opens To The Beautifully Landscaped Backyard With A Stamped Concrete Patio, Gazebo, And A Peaceful Ravine Backdrop. The Main Floor Is Completed By A Functional Mud Room With Garage Access And A Generous Closet, Keeping Life Organized While Never Sacrificing Style. Upstairs, The Primary Suite Is On Another Level, Complete With A Spa-Inspired 5-Piece Ensuite And His And Hers Walk-In Closets. Each Additional Bedroom Enjoys Ensuite Access, Plus The Convenience Of Second-Floor Laundry. The Partially Finished Basement Adds Flexibility With A Large Rec Room, Fifth Bedroom, And 4-Piece Bath. Big Space, Thoughtful Upgrades, And A Setting That Is Hard To Find, This Home Truly Checks Every Box. (id:61852)
Dan Plowman Team Realty Inc.
998 Cardinal Court
Oshawa, Ontario
THINK SUMMER! When you can enjoy your beautiful backyard with an inground, heated, salt-water pool! Welcome to this charming three-bedroom, three-level side split located on a quiet private court in Oshawa's mature Eastdale neighborhood. This home features a bright and functional layout full of character, offering a wonderful opportunity for home ownership. The living and dining areas are spacious and filled with natural light. A cozy gas fireplace is situated in the lower-level rec room, creating a warm spot for relaxing or entertaining. The primary bedroom offers wall-to-wall mirrored closets with built-in drawers and shelving, giving the space a warm, cottage-style feel. The additional bedrooms are freshly painted and feature new light fixtures. The kitchen provides plenty of cabinet, counter, and pantry space, including convenient pull-out shelves and drawers that make storage easily accessible. Additional custom cabinetry and counter space create the perfect spot for the baker in the home, and the gas stove makes cooking a breeze. Walk out to the yard & pool featuring stamped concrete, along with a beautiful custom gazebo featuring full screening for comfortable outdoor living. The detached one-and-a-half car garage currently serves as a workshop, offering plenty of space for projects or storage, or it can easily be converted back to parking. There is also a large shed for pool and lawn equipment, accessible from both the front and back yards. This property sits on a generous pie-shaped lot with mature trees, providing a peaceful and private setting in a well-established neighborhood. The lower level previously featured a small kitchen and additional shower, and the rough-ins remain, offering flexibility to expand the space as you see fit. If you're looking for a home with wonderful outdoor amenities and plenty of potential in a prime Oshawa location, 998 Cardinal Court is ready to welcome you home. (id:61852)
Sutton Group-Heritage Realty Inc.
76 Squires Avenue
Toronto, Ontario
Welcome to 76 Squires Ave, the kind of Toronto home that makes you exhale the second you walk in, because the work is done and the vibe is right.This fully renovated 2+1 bedroom, 2-bath beauty hits the sweet spot between stylish and functional. The open-concept main floor is built for real life: morning coffees that turn into lingering brunches, weeknight dinners that somehow become friends-on-the-couch nights, and a layout that actually works whether you're hosting or just trying to get everyone out the door on time.At the heart of it all is a renovated open-concept kitchen that's equal parts Pinterest-worthy and "yes, we can actually cook here." Great sight lines, seamless flow, and space to prep while still being part of the conversation (or keeping an eye on homework, pets, or your latest Netflix obsession).Downstairs, the finished basement gives you the extra flex space everyone's craving: home gym, movie nights, playroom, guest suite, office, you name it. And with two full bathrooms, mornings feel a lot less like a competitive sport.For families, you'll love being in the Victoria Park Public School district. The locals have genuinely loved the school, especially the small class sizes and warm community feel that makes the school year feel more personal (in the best way).Outside, enjoy a large backyard with room to garden, entertain, or finally justify that big comfy patio set. And yes, parking for two cars in Toronto... basically a love language. Don't miss this opportunity to start calling this fabulous house your new home! (id:61852)
Royal LePage Signature Realty
957 Timmins Gardens
Pickering, Ontario
Set in the highly desirable West Shore community, this adorable solid brick back-split is tucked into a mature, family-friendly neighbourhood known for its quiet streets, strong sense of community, and proximity to the lake. Just steps to schools, the marina, scenic waterfront walking trails, and minutes to the GO Train and 401 for easy commuting, the location offers an exceptional balance of lifestyle and convenience. Lovingly cared for by the original owner, the home provides nearly 1,900 sq. ft. of well-designed living space with four bedrooms, a fantastic layout featuring generous principal living, dining, and family rooms, excellent storage, new laminate flooring, new baseboards, and fresh paint and new lighting throughout. Comfortable to move into today while offering the opportunity to renovate over time as budget allows, the property sits on a 54-foot frontage with a long driveway for multiple vehicles, a carport, and a charming yard framed by mature landscaping - a rare opportunity to put down roots in a sought-after neighbourhood and create a home to enjoy for years to come. (id:61852)
RE/MAX Hallmark First Group Realty Ltd.
2 - 29 Frances Loring Lane
Toronto, Ontario
Welcome to South Riverdale! This bright 2-bedroom, 1-bath single-level townhome offers 648 sq ft of functional living with east-west exposure, sitting on a quiet lane, and filling the space with natural light from morning to evening. Freshly painted and move-in ready with brand new appliances, the open-concept layout features large windows and a spacious kitchen with ample cabinetry and counter space-ideal for everyday living or entertaining. Thoughtful upgrades include a smart Ecobee thermostat for energy-efficient climate control and year-round comfort. Two versatile bedrooms provide flexibility for a home office or guest room, and one underground garage parking spot is included for added convenience. Enjoy stress-free ownership with monthly maintenance fees covering water, high-speed fibre internet, annual exterior window washing, and professional off-site property management. Steps to the best of Leslieville and Riverdale-parks, bike paths, cafes, shops, libraries, and TTC-with quick access to the DVP for easy commuting.Walk Score: 95 | Transit Score: 93 | Bike Score: 99A sun-filled home in a vibrant, ultra-connected neighbourhood-this is city living done right. (id:61852)
Exp Realty
325 Elgin Street W
Oshawa, Ontario
Welcome to 325 Elgin St W, Oshawa - a fantastic opportunity packed with potential in a well-established and convenient neighbourhood. This 3-bedroom, 2 full bathroom home offers a functional layout with solid bones, making it an ideal option for first-time buyers, investors, or renovators looking to enter the market and add value over time. The home is move-in ready while also providing a great canvas for those eager to personalize and modernize to their own taste. A smart choice for buyers who prefer to build equity rather than pay for completed renovations. Situated in a mature area of Oshawa, the property is close to schools, parks, shopping, public transit, and everyday amenities, with easy access to major commuting routes. The surrounding neighbourhood features a mix of long-time residents and ongoing revitalization, offering excellent long-term potential. Whether you're searching for an entry-level home, a renovation project, or an investment opportunity, 325 Elgin St W delivers value, flexibility, and upside in a growing city. (id:61852)
RE/MAX Hallmark First Group Realty Ltd.
2125 Lynn Heights Drive
Pickering, Ontario
Discover this rare bungaloft model showcasing the quality craftsmanship for which John Boddy is renowned. This distinctive home offers versatile living space across multiple levels, perfectly designed for modern lifestyles. Main floor excellence. Enter through a dramatic foyer with soaring ceilings and natural light streaming through a skylight above. The spacious family room features vaulted ceilings and a cozy fireplace, creating an inviting atmosphere for gatherings. The eat-in kitchen provides convenient access to a large deck overlooking your private backyard oasis with 2 ponds that border a serene forest. The main floor 4-piece bathroom features a luxurious high-end Assisto bathtub with jets. The huge primary bedroom is a true sanctuary, boasting vaulted ceilings that enhance the sense of space and a convenient 3-piece ensuite bathroom. The unique 3rd level studio offers endless possibilities as a home office, art studio, or private retreat. Two skylights flood the space with natural light, making it an inspiring environment for work or creativity. Exceptional lower-level living with a complete 4-piece bathroom, kitchen, and two expansive rooms - ideal for extended family, guests, or rental income potential. The gorgeous private backyard backing onto forest provides a peaceful escape, complemented by a custom outdoor shed for all your storage needs.This bungaloft offers rare versatility and premium finishes throughout - a must-see opportunity! (id:61852)
Urban Avenue Realty Ltd.
49 Bignell Crescent
Ajax, Ontario
Welcome to 49 Bignell Crescent, Ajax, a beautifully upgraded and meticuloudsly maintained 4-bedroom, 4-bathroom home located in one of Ajax's most desirable family-oriented communities. This bright and spacious residence showcases hardwood flooring throughout, smooth 9-ft ceilings, pot lights, and an elegant oak staircase, offering a refined and welcoming ambiance. The functional open-concept layout features a large eat-in kitchen with granite and quartz ountertops, a breakfast bar, and ample cabinetry, seamlessly flowing into generous living and dining areas ideal for entertaining. All bedrooms are well-proportioned, with convenient access to bathrooms, providing comfort and privacy for the entire family, while main-floor laundry and direct garage access add everyday convenience. Enjoy a private driveway with no sidewalk excellent curb apppeal, and a peaceful streetscape. Perfectly situated within walking distance to shopping plazas, schools, parks, and scenic walking trails, and just minutes to GO Station and Highways 401 and 407, this move-in-ready home offers an exceptional combination of space, location, and lifestyle. (id:61852)
RE/MAX Hallmark First Group Realty Ltd.
494 Kingston Road
Toronto, Ontario
Modern, Loft-Inspired Home In The Beach, Designed And Built As The Award-Winning Original Builder's Own Residence. A Dramatic 25-Ft Atrium Floods The Living Space With Natural Light Through Soaring Curvilinear Ceilings And Upper-Level Windows. Open Main Floor With Entertainer's Recently Updated Kitchen Featuring Extensive Cabinetry, Artisan Finishes, And Walkout To Rear Deck. Maple Floors, Trim, Staircases, And Built- Ins Throughout. Second Level Offers Spacious Bedrooms, A New 4-Pc Bath With Double Vanity, And Flexible Office Space Overlooking The Atrium Via A Striking Interior Bridge. Higher Ceilings And Fully Finished Lower Level With Separate Walkout Provide Additional Living Space Or Rental Income Potential. Steps To Transit, Parks, Recreation Facilities, And Excellent Local Schools. Short Walk To The Beach. A Rare Architectural Showpiece. Parking included! (id:61852)
Property.ca Inc.
3 Doctor Archer Drive
Scugog, Ontario
Call a Doctor, this Home will make your Heart Stop! This is where Luxury and Small Town Charm collide. Featuring Nearly 2900 sq.ft of Opulence in this Designer Upgraded Model Home with the most Optimal Layout including a Separate Family Room off the Kitchen, Four Bedrooms with Direct Bathroom Access and the Most Stunning Kitchen you can Dream of. Designer Curated Features throughout including Light Fixtures, Wall Paper, Paint Selection and all the Premium Materials to Cohesively tie this Ensemble together. Vaulted Ceilings in Most Bedrooms offer an added Grandeur Touch. Oversized Fenced in Yard widens to an Astonishing 77 feet allowing for Multiple Uses Simultaneously. Fully Insulated and Drywalled Garage that also has Direct Access to the Home. Elegant Oak Stairs with an Off-white Runner and Iron Pickets, Soft Close Cabinetry, Marble Backsplash, Gas Fireplace, Coffered Ceiling and Seamless Flooring Transitions show a Care for the Fine Details you only see in Custom Homes. Roughed in for Central Vacuum and Plumbing for a Bathroom in the Basement. If you Appreciate the Finer things in Life, this is a Home you Must See! (id:61852)
Royal LePage Signature Realty
Harvey Kalles Real Estate Ltd.
16 Chad Crescent
Toronto, Ontario
Step into 16 Chad Crescent-a stunning, impeccably maintained detached home designed for modern living. This 3+1 bedroom gem features a sun-filled family room and a seamless layout. The realshowstopper? A fully finished basement with a private separate entrance and a sleek 3-piece bath-perfect as a massive primary suite, a guest retreat, or a high-potential rental unit. Outside, escape to your sun lit backyard oasis. Located minutes from top-tier schools, transit, and major highways, you get the quiet of the suburbs with the pulse of the city at your doorstep. Turn-key and ready for you. (id:61852)
Century 21 Property Zone Realty Inc.
