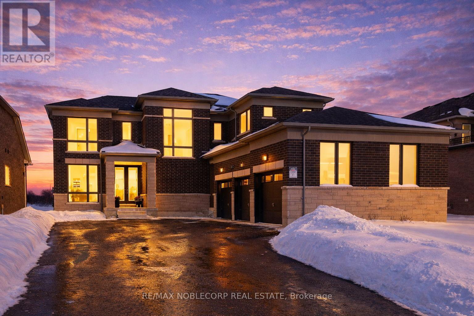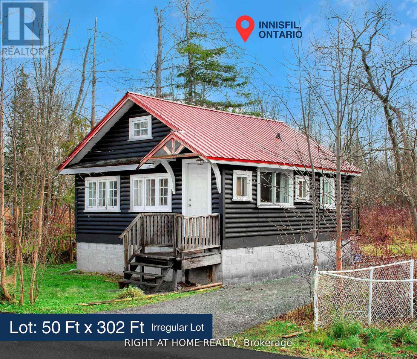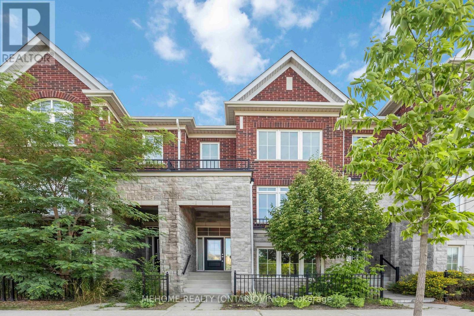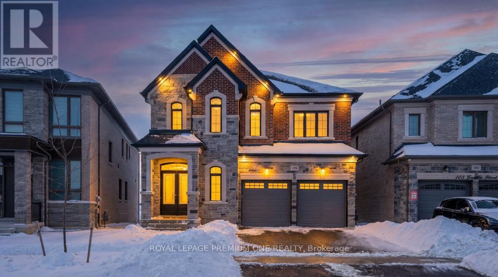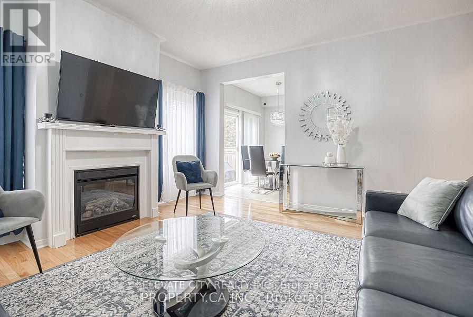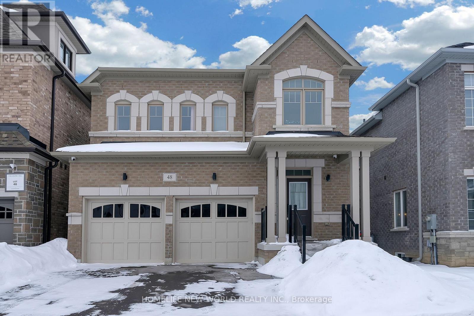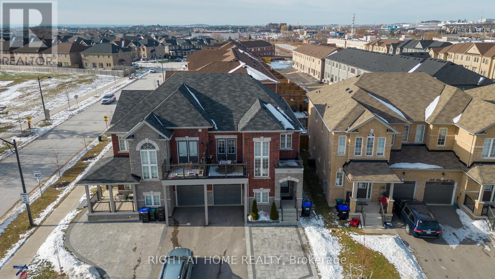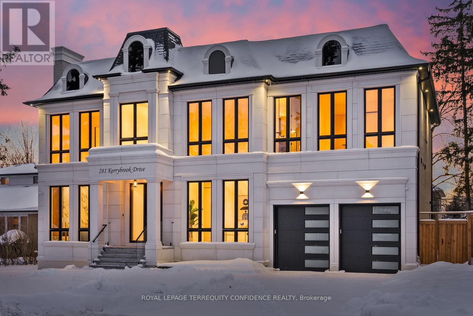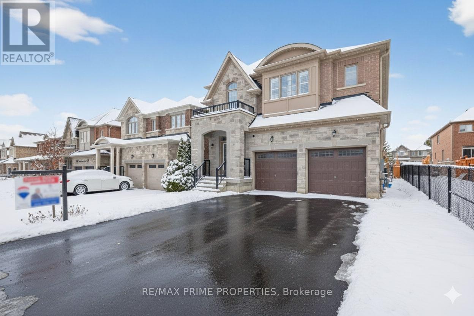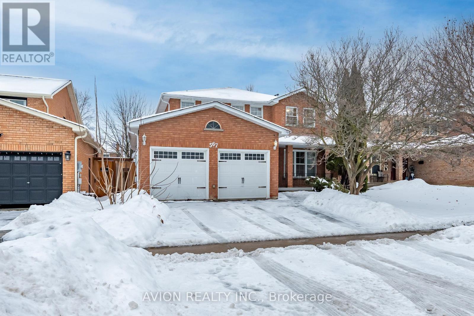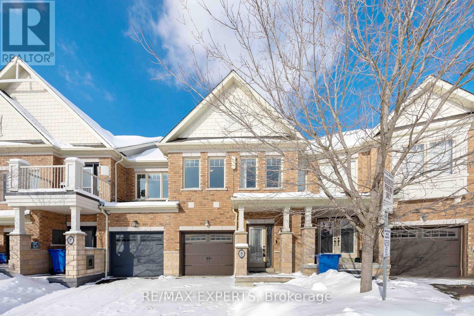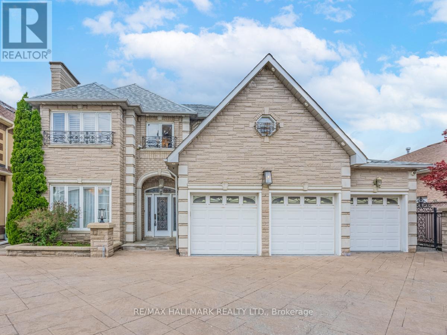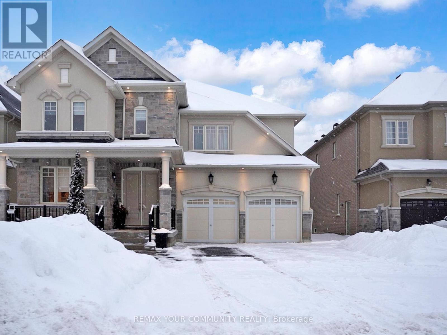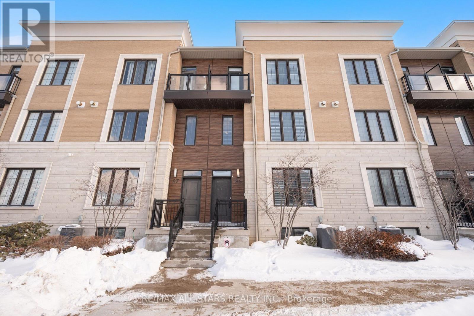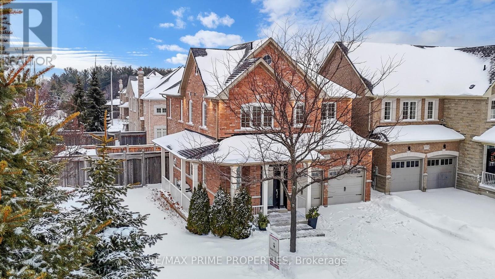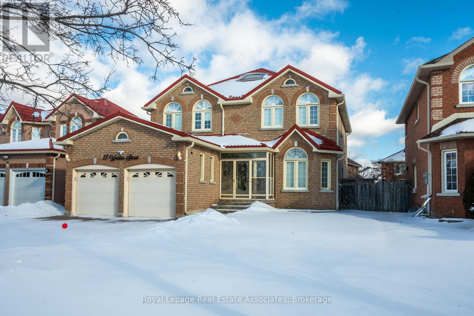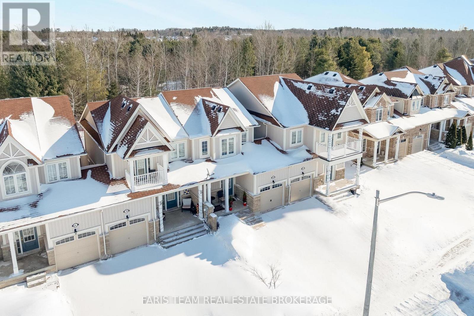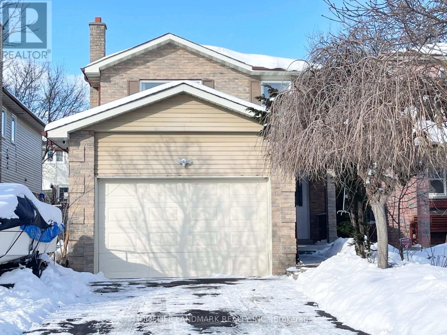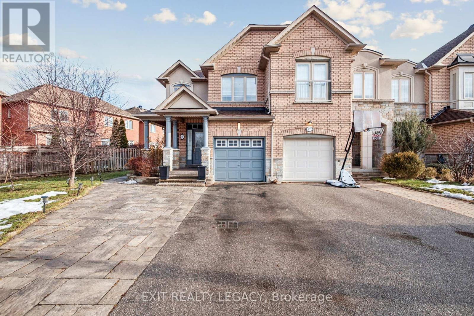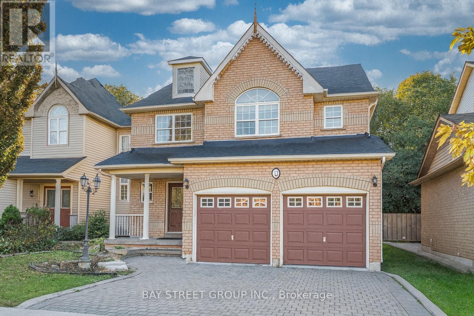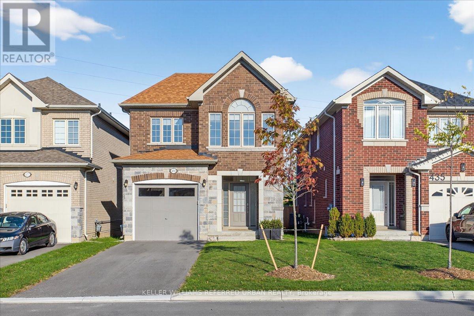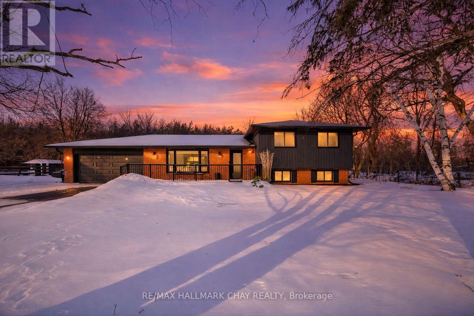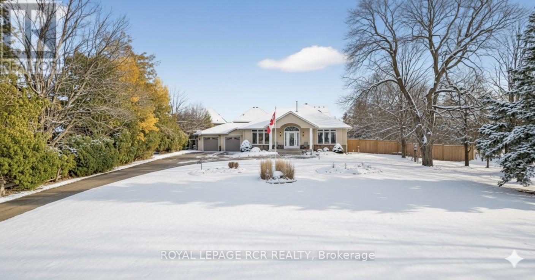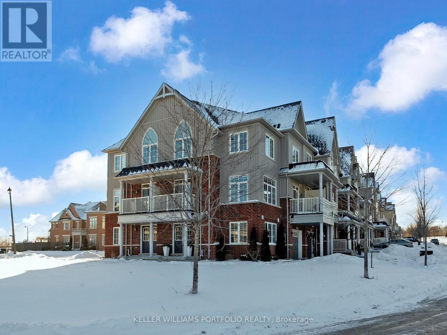36 Felhazi Trail
Essa, Ontario
Welcome to this brand new and absolutely stunning detached home in Baxter! Offering approximately 2,830 sq. ft. of beautifully designed living space, this Strathmore model by Brookfield features a highly sought-after 3-car garage, multiple entrances, and an open-concept layout with an exceptionally functional floor plan. Thoughtfully upgraded with over $100,000 in builder upgrades, this home boasts an entirely upgraded kitchen, 9-foot ceilings, upgraded hardwood plank flooring throughout, and an impressive 8-foot sliding rear door that enhances natural light and indoor-outdoor flow. Showcasing quality craftsmanship, spacious principal rooms, and modern design throughout, this is a rare opportunity to own a move-in-ready luxury home. (id:61852)
RE/MAX Noblecorp Real Estate
685 Reid Street
Innisfil, Ontario
* Permits are ready to build a second floor and a garage * This beautiful bungalow is located on a peaceful, low-traffic street with the added benefit of no neighbours behind, on a huge lot. Ideal for investors or those looking to downsize, this home has a newer metal roof, a high-efficiency furnace (2021), and an owned hot water tank (2020). Located within walking distance of Lake Simcoe and just a short drive to Friday Harbour and local amenities, this home combines natural beauty with convenient living, making it a perfect opportunity for your next move. (id:61852)
Right At Home Realty
229 Dundas Way
Markham, Ontario
Welcome to this recently renovated freehold townhouse in the booming Greensborough community in Markham. With a low monthly POTL fee, this bright and spacious 3 bedroom, 3-bathroom home offers a functional layout perfect for first-time buyers.The main level features a modern kitchen with stainless steel appliances, ample cabinetry and spacious pantry and a walk-out to a private deck for BBQ or other fun sun activities. Enjoy a sun-filled living and dining area, perfect for everyday living and entertaining.Upstairs, you'll find three comfortable bedrooms, while the lower level offers a flexible bonus room great as a home office, guest room, or playroom.Conveniently located just minutes from top-rated schools, Mount Joy GO Station, parks, shopping, and dining. Monthly POTL fee of $123.37 which covers snow removal, garbage collection, and maintenance of common areas. (id:61852)
Mehome Realty (Ontario) Inc.
104 Greville Street
Vaughan, Ontario
Welcome to 104 Greville Street, a contemporary masterpiece of sophisticated living space in one of Vaughan's most sought-after pockets, minutes away from Kleinburg Village. Only one year young, this residence eliminates the wait for a new build while delivering uncompromising quality and designer finishes throughout. The grand foyer leads to an expansive open-concept layout defined by soaring 10-foot ceilings and floor-to-ceiling windows that flood the home with natural light. The chef-inspired kitchen is a showstopper, featuring premium cabinetry, built in Sub-Zero and Wolf appliances, and a 6-burner gas stove and a massive center island-perfect for the "real flex" of home entertaining. Upstairs has 9ft ceilings, the primary retreat offers a spa-like 5-piece ensuite and generous walk-in closets. With 4 spacious bedrooms and 5 modern bathrooms, A flexible fifth room offers the perfect space for a fifth bedroom, home office, nursery, or cozy media room. Basement has 9ft ceilings and blank canvas for personalization. The premium lot is a rare find, backing onto a future school playground-ensuring lasting views, privacy with no rear neighbors, and ultimate convenience for families. A seamless blend of modern aesthetics and functional design. Move in and enjoy the pinnacle of Vaughan luxury living. (id:61852)
Royal LePage Premium One Realty
2 Horn Street
Whitchurch-Stouffville, Ontario
A Must See!!! Fabulous Detached Home, Corner Lot, Full Brick, 4 Bedroom, 4 Bathroom, 1908 SqFt Of Living Space above ground plus 9 Ft. Ceilings On Main Floor. *Finished Basement* bythe Builder with 4 Piece Bathroom Offers Amazing Living Space for Entertainment, and PotentialFor Rental & In-laws suit with possible separate entrance, Double Car Garage, 2nd FloorLaundry, Double Door Entry, Hardwood Floors Throughout, Chandeliers in The Hallway andKitchen. Master bedroom Features 5 Piece Ensuite, Beautiful Layout. Owned Water Softener.Close To Go Station (5Min Drive), Schools, Parks, Transit, Conservation, Shops And So MuchMore! (id:61852)
Elevate City Realty Inc.
48 Crofting Crescent
Markham, Ontario
Welcome to this 4 Yr Old Double Car Garage Home nestled in the prestigious Wismer community. Maple Hardwood Floor T/O. Open Concept Modern Kitchen w/ S/S Appliances, Quartz Counter, Quartz Backsplash. Professionally Finished Basement W/ A Separate Entrance, Large Receation Rm & One Br & Bathroom. Fenced Backyard w/ Stone Interlocking Patio. Top School Zone, Donald Cousens PS, Bur Oak SS, Steps to Train Station other conveniences. Like A New Home, Must See! (id:61852)
Homelife New World Realty Inc.
126 Blackwell Crescent
Bradford West Gwillimbury, Ontario
Presenting a beautiful semi-detached home in a highly desirable neighborhood. Ideally located directly across from a school and just steps to grocery stores and all amenities. This home features 9-ft ceilings on both the main and second floors, hardwood and ceramic flooring throughout, and a stunning open-concept layout. The upgraded kitchen and custom bar include extensive enhancements, making the home perfect for entertaining. An excellent opportunity for multi-family living or an in-law suite, offering a second kitchen, laundry on the main floor, and rough-in for laundry on the second floor. Enjoy two balconies-one walk-out from the bedroom and another off the breakfast area at the front of the kitchen. This property has the potential to be converted into three separate units. The backyard features a built-in gazebo, while the interlocking driveway with no sidewalk allows parking for up to three cars. A true must-see! (id:61852)
Right At Home Realty
281 Kerrybrook Drive
Richmond Hill, Ontario
Welcome to a haven of custom-built luxury, ready to be experienced. *Located in the prestigious Mill Pond neighborhood, with only a 3 minutes' drive to Major Mackenzie Hospital.* This magnificent home boasts 5000+ sq ft of above-grade living space, 5+2 bedrooms, 2+1 car garage, high-end kitchen appliances, well-appointed layout, exceptional design, and elegant finishes throughout. Enter to find the stunning main foyer with a soaring 22' ceiling- leading to the main floor with beautiful open-concept living & dining rooms, fully-equipped chef's kitchen with a centre island & built-in appliances, a second/dirty kitchen with kitchen & dining room access, breakfast area, vast family room that walks out to the deck, private office, and functional mudroom with access from the garage. Upstairs, 5 large bedrooms each have their own ensuites; including the serene primary room, with built-in speakers, paneling, fireplace, sizeable walk-in closet, and dazzling 6-piece ensuite with heated floors. The finished basement boasts heated floors, with an enormous recreation room that walks up to the lush backyard, wet bar, built-in speakers, and two additional bedrooms with an ensuite. Find additional custom high-end features throughout: smart mirrors, trimless aluminum doors, aluminum glass doors on cabinets & closets, immaculate ultra-clear tempered glass, sintered stone counters (kitchen), lacquered kitchen cabinets, composite deck, LED pot lights, track lighting & cove lighting throughout, 30' high skylights (from main floor), 11'3" floors on main, 10' floors on second (12' in primary room). HIGHLY convenient location, with only minutes to Yonge St, peaceful parks and ravine, schools, hospital, shops, coffee, market, transit, and more. Discover what it means to truly live in both comfort, and high opulence. (id:61852)
Royal LePage Terrequity Confidence Realty
32 Frederick Taylor Way
East Gwillimbury, Ontario
OFFERS ANYTIME - TRUE PRICING. Welcome to this truly distinguished residence, built in 2021, offering over 3,000 sq ft of refined living space. With four generous bedrooms, each accompanied by its own full ensuite (1 is shared), this home effortlessly combines modern comfort, elegant design, and family-friendly functionality. Interior Highlights: step into a light-filled foyer that leads to an inviting eat-in kitchen with a massive quartz island all overlooking the great room, a private office and dining room ideal for gatherings, large or intimate. All with large windows allowing tons of natural light. 32 Frederick Taylor Way is more than just a house-it is a sophisticated, turn-key home built for modern living, with luxury touches and a layout that supports both privacy and connection. With four bedrooms, four bathrooms, 2nd floor laundry room, over 3,000 sq ft plus an untouched basement, and fresh 2021 construction, it offers an exceptional opportunity for any homeowner. Included in this sale: existing stainless steel fridge, gas stove, dishwasher, washer & dryer, water softener system, 1 garage door opener, all electric light fixtures, outdoor Gemstone lighting, high efficiency gas furnace with HRV and central air conditioner, untouched basement with rough-in (id:61852)
RE/MAX Prime Properties
567 Millard Street
Whitchurch-Stouffville, Ontario
Bright & Spacious Family Home For Sale In The Heart Of Stouffville! This Well-Maintained And Sun-Filled Residence Offers Four Generously Sized Bedrooms And A Finished Basement Featuring A Kitchen And Separate Entrance-Perfect For Rental Income Potential Or An In-Law Suite. Set On A Rare And Generously Sized 50 X 119 Ft Lot, The Home Provides A Large, Private Backyard Ideal For Family Enjoyment And Outdoor Gatherings. The Main Level Showcases Hardwood Floors, A Separate Dining Room Ideal For Entertaining, A Cozy Family Room With Fireplace, And A Sunlit Kitchen With Upgraded Vinyl Flooring Overlooking The Backyard. Upstairs, The Primary Suite Features A Walk-In Closet And A 4-Piece Ensuite For Added Comfort. Ideally Located Within Walking Distance To Schools, The Community Centre, Main Street Shops, Transit, And More, This Versatile Home Delivers Space, Functionality, And Long-Term Value, With Plenty Of Room To Add Your Own Personal Touches. (id:61852)
Avion Realty Inc.
5 Lodestone Lane
Whitchurch-Stouffville, Ontario
Welcome To This Stunning Open-Concept Freehold Townhome In The Heart Of Stouffville, Perfectly Designed For Comfortable And Effortless Family Living. This Bright And Beautiful Geranium-Built Home Offers Main Floor Laminate Flooring, 3 Spacious Bedrooms, And 3 Washrooms. Enjoy Breathtaking Views And Get Ready To Host The Best BBQ'S As This Home Backs Onto A Serene Conservation Area And Pond.The Open-Concept Layout Features An Upgraded Kitchen With Enhanced Cabinetry, Pot Drawers, Stainless Steel Appliances, Stylish Backsplash, And Underpad. Convenient Second-Floor Laundry Adds To The Home's Practical Design.Located In A Family-Friendly Neighbourhood Close To Parks And Walking Trails. Recently Updated Furnace And Air Conditioning (2022). Relax And Take In The Scenic Backyard Views From The Professionally Landscaped Interlock Patio Completed Last Year. A True Gem That Won't Last Long! (id:61852)
RE/MAX Experts
138 Elgin Mills Road W
Richmond Hill, Ontario
Rare Upgraded Executive Home Offering Over 4,500 Sqft Of Total Living Space! 4-Car Garage With Tandem Drive-Through Access To The Backyard! Private Outdoor Oasis Featuring A Solarium, Gazebo, Inground Pool W/ Waterfall, Spillover Spa & Poolhouse W/ Outdoor Shower! Extensive upgrades include chandeliers with medallions, hardwood and marble flooring, pot lights, crown moulding, California shutters, and more! Zoning allows for 35% of the sqft. to be used for home business. Approached by a long driveway and impressive garage, the home opens to an elegant interior filled with natural light. A grand entry leads to a refined living room with picture window, crown moulding, and fireplace rough-in. The formal dining room features tray ceilings, a statement chandelier, and direct access to the kitchen. The chef-inspired kitchen offers a peninsula with breakfast bar, stylish backsplash, ample cabinetry and counter space, and built-in stainless steel appliances including fridge, wall oven, microwave, gas cooktop, hood fan, and dishwasher. The breakfast area showcases a painted brick accent wall and walkout to the solarium. The open-concept family room includes built-in shelving and a fireplace rough-in. A unique sunroom with skylight and indoor hot tub features privacy glass block windows and walkout to the backyard. A central hardwood staircase anchors the home's layout. The upper level features a luxurious primary suite with walk-in closet, spa-like 5pc ensuite, and 2 fireplaces, plus 3 additional bedrooms including 2 w/ private ensuites & a versatile 4th bedroom that could be used as an office. The finished lower level offers 2 additional bedrooms, a recreation room w/ 4pc bathroom, and a stylish bar room w/ pot lights & brick wall fireplace. Set on an expansive lot, ideally located near top-rated schools, parks, shopping, dining, transit, and major routes, offers space, style, and opportunity in Richmond Hill's prestigious Westbrook community! (id:61852)
RE/MAX Hallmark Realty Ltd.
43 Fairmont Ridge Trail
King, Ontario
Welcome home to this bright and beautifully crafted residence nestled in one of Nobleton's most prestigious neighbourhoods. From the moment you step inside, you'll appreciate the inviting open-concept layout designed for comfortable everyday living and memorable gatherings. 9 ft ceiling, upgraded tall interio doors. The kitchen is the heart of the home, featuring premium stainless steel WOLF gas stove with 6 burner, double oven, Large FRIGIDAIRE Pro, Hood fan, B/I Dishwasher, quartz countertops, marble backsplash. Large custom island with plenty of storage-perfect for family meals or entertaining friends. Warm hardwood flooring flows throughout, while the family room's soaring cathedral ceiling and large windows fill the space with natural light, creating a cozy yet impressive atmosphere. A bright and versatile den offers the ideal spot for a home office, playroom, or guest space. Upstairs, four generously sized bedrooms each include large closets and ensuite bathrooms with large windows, while the spacious primary retreat provides a peaceful escape with a walk-in closet and spa-inspired ensuite, julettle balcony overlooking the backyard. Thoughtful touches throughout include a main-floor powder room with a window, carpet-free living, elegant trim throughout, upgraded lighting, custom window coverings, a functional laundry room with cabinets and closet. Check out the 3D floor plan link. Double garage & additional 3 parking spaces in driveway. Professionally landscaped front and backyard with a charming gazebo-perfect for relaxing or entertaining outdoors. Located in a welcoming, family-friendly community close to parks, Nobleton Lake Golf Club, sports fields, public library and year-round programs at the Dr. William Laceby Community Centre. Outdoor enthusiasts can explore scenic trails and conservation areas such as Cold Creek Conservation Area just minutes away. This is a place you'll truly love to call home. (id:61852)
RE/MAX Your Community Realty
85 Village Parkway
Markham, Ontario
Welcome home to 85 Village Parkway, a Village Park executive luxury townhome located in prime Unionville! The most desirable and ultrafunctional spacious layout ideal for all buyers! 2 car garage and double driveway with direct access to the home. Approximately 2650 sq ft of chic living space + 150 sq ft terrace off the kitchen and an additional balcony off the principal bathroom. Airy 9 ft ceilings on three levels and bright principal rooms filled with natural light from picturesque, oversized windows. Family sized, modern eat-in kitchen with a large island and stainless steel appliances; Open concept and spacious living and dining rooms with a grand gas fireplace with cast stone surround & mantle, crown mouldings, pot lights & built-ins; A separate roomy family room to suit all needs; A fully professionally finished lower level with a full bathroom for additional living space. 5 modern bathrooms!!! 3 Large bedrooms including two with walk-in closets! Ample storage space through-out including 3 double door coat closets. All updated light fixtures, California Shutters++ Located across from Whole Foods Plaza and tons of conveniences, shopping, all transit, Main Street Unionville, great schools including Unionville High School, York University, Highways404/407 ++ The ultimate lifestyle choice. Don't miss this opportunity to move in and enjoy the good life! ***See full media including a cinematic walk-through attached.*** (id:61852)
RE/MAX All-Stars Realty Inc.
1075 Warby Trail
Newmarket, Ontario
Welcome to this impeccably upgraded, four-bedroom, four-bathroom beauty in Newmarket's sought-after Copper Hills community. Set on an extra-wide corner lot, this home is flooded with natural light from the south, west and north, and absolutely glows at night thanks to elegant exterior pot lights. This home makes a statement even before you enter the luxe designer front door, with impressive interlock hardscaping and wrap-around porch. Inside, every detail has been elevated - crown moulding, wainscoting, rich hardwood floors, pot lights, and designer fixtures throughout. The show-stopping kitchen is a true entertainer's dream, featuring a massive quartz island with built-in wine rack, a farmhouse sink, Wolf cooktop, wall ovens, and lighting inside and under the crisp white cabinets. Bonus: direct access to the double garage - because groceries should never suffer. The open-concept great room is warm and inviting with a cozy gas fireplace, and the dining area adds just the right touch of sophistication. Upstairs, retreat to a luxurious primary suite complete with his & hers closets and a spa-inspired five-piece ensuite boasting a freestanding soaker tub, double quartz vanity, and glass corner shower. Bedroom two is used as an office, and enjoys its own private two-piece ensuite - perfect for guests or teens. Bedroom three is spacious with access to a 4-piece semi-ensuite bathroom with rain-head shower, while the fourth bedroom offers serene backyard views and a generous double closet. Step outside to a walk-out deck with pergola, gas BBQ hookup, and garden shed - your summer hosting headquarters. All this in a prime location just south of Mulock Drive near Leslie Street, bus stop transits to Aurora GO train station, everyday amenities like Costco and T&T, Stonehaven Public School, and close to Newmarket High School and the Magna Centre. This is the one that checks all the boxes - and then adds a few you didn't even know you wanted. (id:61852)
RE/MAX Prime Properties
17 Walden Street
Markham, Ontario
Welcome to 17 Walden St., Markham, a thoughtfully upgraded and spacious family home perfectly suited for growing families or multi-generational living. The home is 2,708 sq ft above grade and close to 4,000 sq ft of total living space. Offering 4+1 bedrooms and 5 bathrooms, this residence delivers exceptional functionality, comfort, and style. The main level features hardwood flooring throughout and a beautiful kitchen with pot lights and granite countertops, ideal for everyday living and entertaining. Granite counters extend to all washrooms, adding a cohesive, high-end finish throughout the home. Upstairs you will find 4 spacious and bright bedrooms and 3 full bathrooms. The primary bedroom, along with the secondary bedroom have their own ensuite. The finished basement features a separate entrance with a second kitchen, creating the perfect in-law suite, ideal for extended family, guests, or future income potential. With a full additional bedroom and bathroom, it offers privacy without compromise. Exterior upgrades elevate both curb appeal and practicality, including a fully tiled garage and an interlocking driveway. The attached garage adds everyday convenience, while the well-maintained exterior reflects pride of ownership. Situated in a family-friendly neighbourhood, this home is within walking distance to parks, Catholic and public schools, and just minutes from Highway 407. With a variety of nearby bus routes, commuting and daily errands are effortless. A rare opportunity to own a move-in-ready home that blends space, upgrades, and location - designed to grow with your family and adapt to your lifestyle. (id:61852)
Royal LePage Real Estate Associates
80 Blanchard Crescent
Essa, Ontario
Top 5 Reasons You Will Love This Home: 1) The main level unfolds in a bright, open flow where natural light fills the living and dining spaces, 9' ceilings add an airy sense of openness, and custom built-ins create a perfect balance of style and function for everyday living and entertaining 2) Pride of ownership is evident throughout the home, offering a thoughtfully designed and functional layout with ample storage and the added convenience of direct access from the home to the garage 3) From the kitchen's stainless-steel appliances and neutral colour palette to the well-sized bedrooms, the home feels move-in ready, easy to personalize, and even easier to love 4) Step outside to a spacious backyard complete with a deck and a peaceful outdoor setting, perfect for summer barbeques, casual entertaining, or simply unwinding at the end of the day 5) The partially finished basement adds valuable flexibility with a versatile recreation room and a 3-piece bathroom, ideal for guests, a home office, a gym, or additional family living space. 1,249 above grade sq.ft. plus a partially finished basement. (id:61852)
Faris Team Real Estate Brokerage
36 Greenbelt Crescent
Richmond Hill, Ontario
Wonderful Layout Sweet 3+1 Bedroom, 4 Bathroom Detached (Link) Family Home with Separate entrance and two Kitchens, Tucked Away In The North Richvale Community Of Richmond Hill. Spent $$$ a lot renovated recently, Completely new Floors And Freshly Painted Throughout in 2026. main floor new fridge, Stove and dishwasher in 2026, bsmt countertop and under cabinet in 2026, two range hoods in 2026, three toilets changed in 2026, and curtain& Zebra blinds in 2026, new Drive way and backyard brick deck in 2026, main floor granite countertop in 2026 ant Etc...., The Main Floor Features A Spacious Kitchen With Eat-In Area, Dining Room And Comfortable Living Room Includes Walkout To A Fully Fenced Yard With A Large Refinished Deck, Ideal For Outdoor Enjoyment. Upstairs Features 3 Generous Size Bedrooms Including Primary Bedroom With A 3Pc Ensuite. Finished Basement Offers Extra Living Space And 3Pc Ensuite. A Garage Door and Entry Side Door, Extra Wide Long Driveway With 4 Parking spaces And No Sidewalk Complete This Home. Located two minutes to Hillcrest mall, T&T Super market, No Frills, Minutes From Schools, Shops, Restaurants, Community Centre, Gym And Hwy 407. ** This is a linked property.** (id:61852)
Homelife Landmark Realty Inc.
49 Loire Valley Avenue
Vaughan, Ontario
Welcome to 49 Loire Valley Avenue, located in the sought-after Thornhill Woods neighbourhood. This end-unit townhome offers 3 bedrooms, 4 bathrooms, and a finished basement. The main floor features an open-concept layout with 9 ft ceilings. The kitchen includes stainless steel appliances and a gas stove. The home has been well maintained and shows pride of ownership throughout, offering a comfortable and inviting place to live. (id:61852)
Exit Realty Legacy
43 English Oak Drive
Richmond Hill, Ontario
Welcome to this stunning 4-bedroom detached home in the highly sought-after Oak Ridges Lake Wilcox neighborhood!Featuring an open-concept design with a functional layout, this home is bathed in natural light through large windows. The grand entrance boasts high ceilings, while the vaulted ceiling in the living room enhances the bright and airy ambiance. The family room, complete with a cozy fireplace, offers the perfect space for relaxation. One of the bedrooms features two windows, bringing in even more sunlight.Located within the ranking Richmond Green Secondary School district, this home is just steps from Lake Wilcox Park and the conservation area. Conveniently close to Yonge Street, Highway 404, community centers, parks, and grocery stores, this is the ideal place to call home! (id:61852)
Bay Street Group Inc.
431 Rita's Avenue
Newmarket, Ontario
This 6-year-old, 2,005 sq. ft. detached 4-bedroom home offers 2.5 bathrooms and modern finishes throughout. The inviting front foyer with wainscoting leads into a bright, thoughtfully designed main floor combining style, comfort, and functionality. The upgraded kitchen is a chef's dream, featuring stainless steel appliances, quartz countertops, a ceramic backsplash, centre island, and oversized pantry. The dining area flows into a large living room with a shiplap feature wall and a walk-out to the back deck. Upstairs, the spacious primary suite includes a walk-in closet and a luxurious 5-piece ensuite with freestanding tub and glass shower. Three additional bedrooms, all boasting closets with organizers, provide ample space for family or guests.The unfinished basement with bathroom rough-in provides excellent potential for a recreation room, home office, or additional living space. The home offers direct access to the single-car garage and parking for two additional vehicles in the driveway. Enjoy a fully fenced yard backing onto a park with no neighbours behind. Located close to excellent schools, parks, walking trails, Upper Canada Mall, dining, transit, a quick drive to the 404 & 400 highways and the GO. This move-in ready home combines privacy, modern design and convenience. Come Fall in Love! (id:61852)
Keller Williams Referred Urban Realty
1386 Gilford Road
Innisfil, Ontario
Turnkey Family Home Nestled On Huge 117 x 162Ft Lot In Quiet & Growing Gilford! Fully Renovated From Top To Bottom In 2023 With No Details Spared! Open Concept Layout Features 1,800+ SqFt Of Available Living Space With Potlights, Hardwood Flooring & Porcelain Tiles Throughout. Chef's Kitchen Features Porcelain Counters, High-End Kitchen Aid Stainless Steel Appliances, Farmhouse Sink, & Large Centre Island With Granite Counters, Built-In Stove Top & Hood Range. Conveniently Combined Dining Area Has Walk-Out To Massive Two-Tiered Deck & Heated Above-Ground Pool! Cozy Living Room With Electric Fireplace & Large Window Overlooking Front Yard. Upper Level Boasts 3 Spacious Bedrooms & Shared 4 Piece Bathroom With Heated Flooring. Primary Bedroom Includes Large Closet, & 3 Piece Ensuite With Heated Floors, Walk-In Shower, & Linen Closet. Fully Finished Lower Level Bright & Spacious Rec Room Featuring Porcelain Flooring, Pot Lights, & Laundry Room. Fully Fenced Private Backyard Has Mature Trees, No Neighbours Behind, & Above Ground Heated Pool, Perfect For Entertaining Family & Friends, Or Relaxing On A Warm Summer Day. Garden Shed For Extra Storage. Heated Garage With 2 Parking Spaces, & Inside Access Leads To Mudroom & 2 Piece Powder Room. Recent Upgrades Include: New Roof (2023), New Paved Driveway (2025), New Furnace (2024), Whole Home Reinsulated (2023), New Siding (2023), & New Front Door With 3-Point Lock. Prime Location Just Minutes To Cooks Bay Marina, Harbourview Golf & Country Club, Gilford Local Eatery, & Orm Membery Memorial Park, & Cook's Bay! Plus Short Drive To Barrie, Highway 400, & All Major Amenities! (id:61852)
RE/MAX Hallmark Chay Realty
181 Queen Street S
New Tecumseth, Ontario
Executive bungalow on nearly an acre in town ! Welcome to unparalleled luxury in this custom stone and stucco bungalow boasting over 5000 sq ft of total finished living space on a rare, almost one acre lot right in town with an oversized triple attached garage-approx 1350 sq ft ! The main floor features an impressive foyer leading to an open concept layout. The gourmet kitchen is an entertainers dream, featuring a breakfast bar, pot and pendant lighting, a cozy window seat with hidden storage, pullout shelves in pantry, and a cleverly hidden TV. The space flows seamlessly into the living room, highlighted by a four sided gas fireplace and beautiful hardwood flooring. The primary suite is a private retreat with a walkout to the side yard, a large walk in closet & stunning ensuite with heated floors. A separate walk-down from the mudroom leads to the fully finished lower level, which features a possible in-law setup. It includes 2 bedrooms 1 & 1/2 bathrooms, a second kitchen and a huge rec room with unique colour changing in-ceiling rope lighting & pot lights. The basement also includes an additional hookup for laundry + 3 cold cellars. Recent mechanical updates include 2 new furnaces (2021), 2 new AC (2021) and a UV air filtration system, whole home water treatment system and reverse osmosis system (2021) as well as leaf gutter protection (2021) with lifetime transferable warranty. A spacious, fully fenced backyard gives privacy and outdoor enjoyment! This truly unique and stunning property offers space, luxury and convenience that is second to none! (id:61852)
Royal LePage Rcr Realty
53 Blackpool Lane
East Gwillimbury, Ontario
What a difference a corner unit makes! Sunlight pours in from oversized windows and two sliding glass doors, turning this spacious living area into a total show-off. With soaring ceilings, gorgeous views of open fields and ravine trails, and not one but two balconies (because one is never enough), this home is anything but ordinary. Step inside through the double front doors - or stroll straight in from your private garage - and you're greeted by a generous den/office wrapped in corner windows. Work from home, hobby room, guest space... you name it, this room can handle it. Bonus alert: two parcels of land combine to give you a large front yard area that can be fenced in (following municipal guidelines, of course). That's extra outdoor space most condos and townhomes can only dream about. Close to highways and every amenity you could possibly need, this lovingly cared-for home will have you wondering why you didn't move in sooner. Trust us - this one won't disappoint. Come take a look at the Open House Sat/Sun Jan 31/Feb 1 2-4pm. (id:61852)
Keller Williams Portfolio Realty
