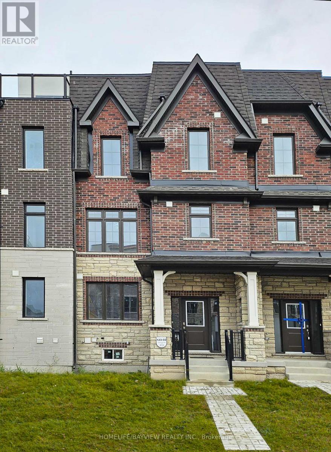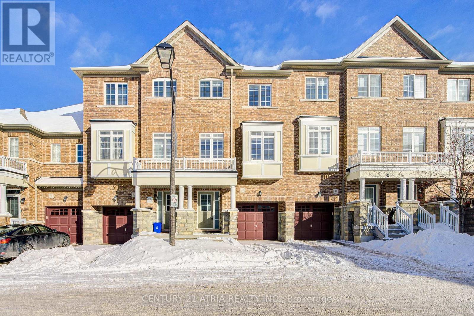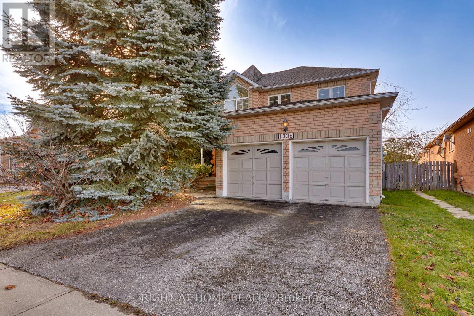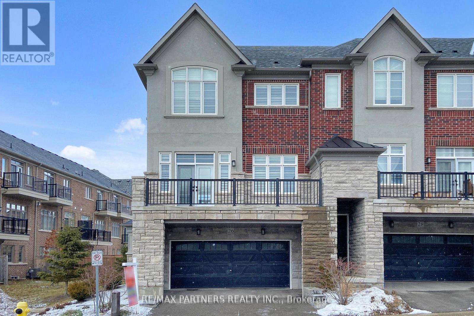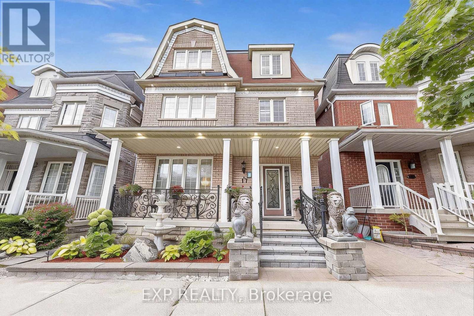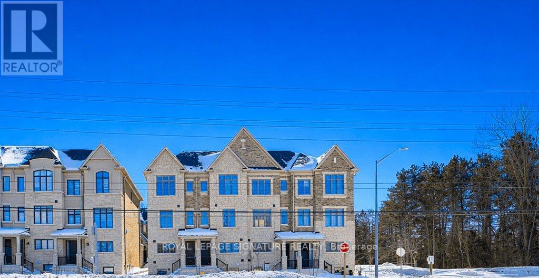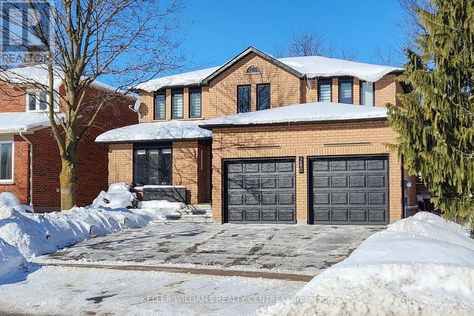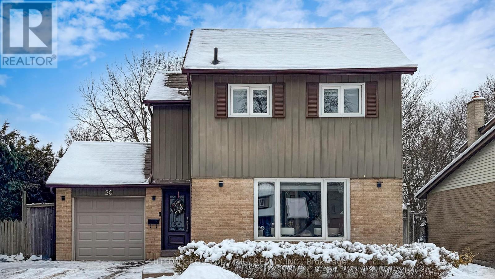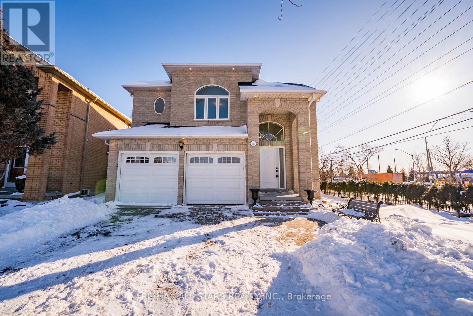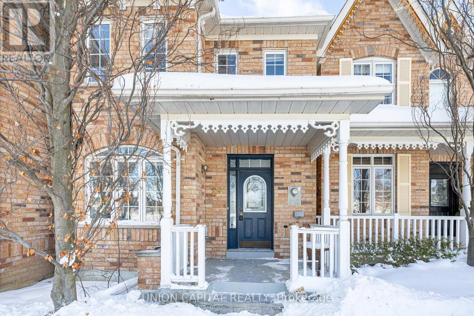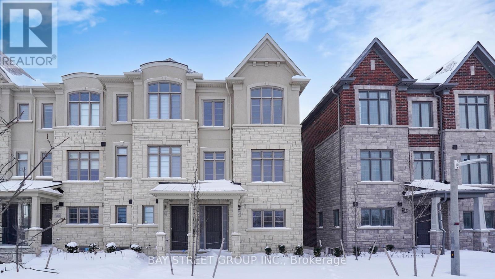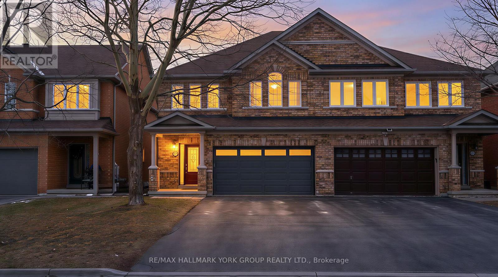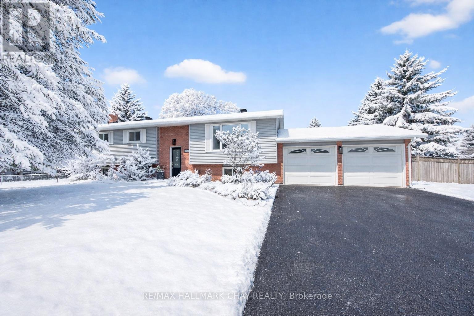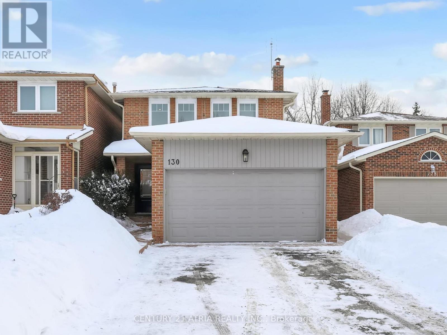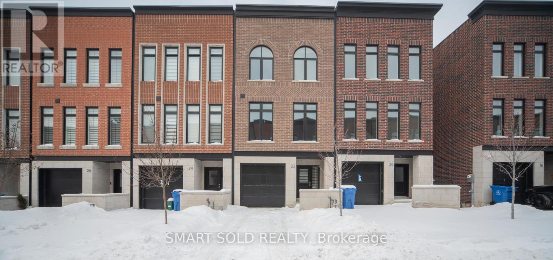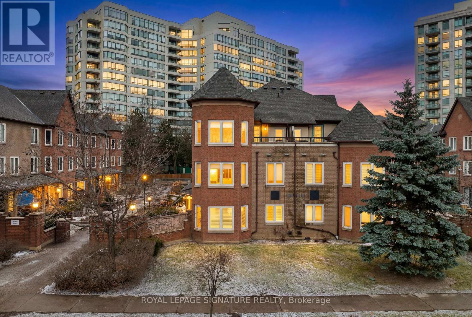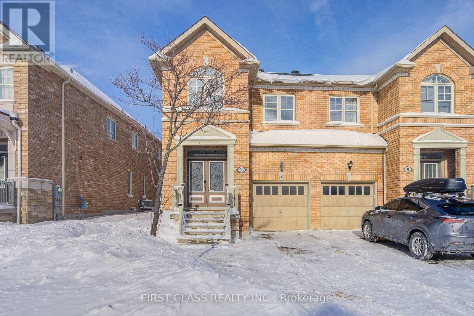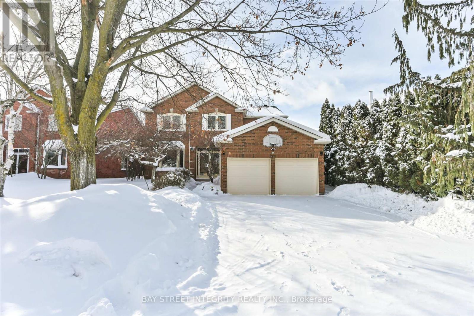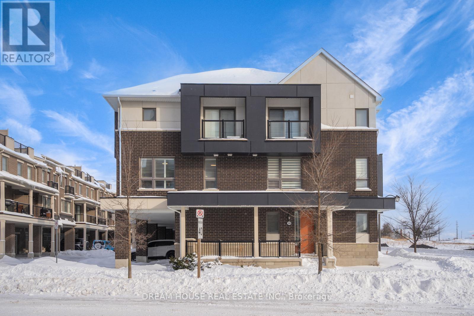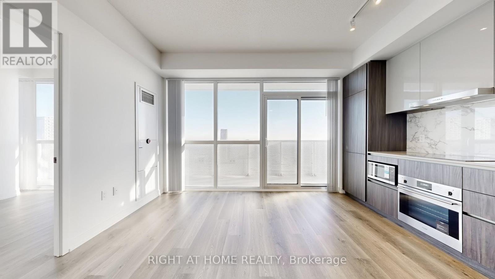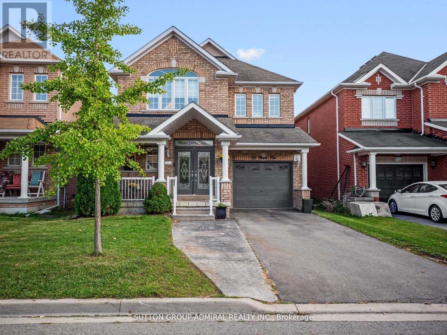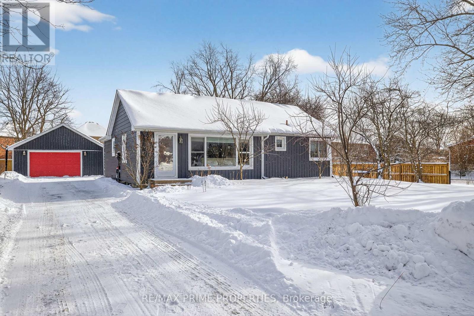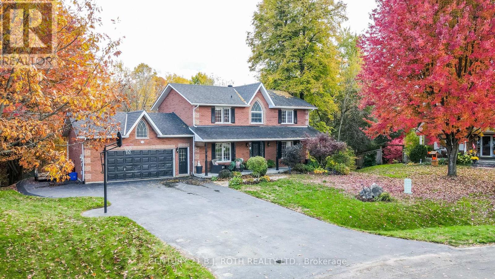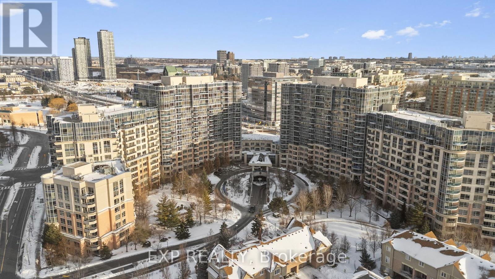4 Guardhouse Crescent
Markham, Ontario
This Executive Luxury One Year Old 4 Bedrooms Townhouse features with 2 cars garage and 2 ensuites. Roof top terrace and walkout balcony from kitchen. Open concept kitchen with centre island. Main floor bedroom can be used as an office. Close to Pierre Elliott Trudeau High School, Unionville Montessori, Park and Grocery. Tenant responsible to pay utilities, instant hot water unit ($94.07/mth), Tenant insurance and trim the front yard lawn and snow removal at the front and garage driveway. No smoking and no pet. Stainless Steel Appliances(Fridge, Stove, B/I Dishwasher, Range hood), Washer and Dryer. Needs to submit Tenant's credit report, rental application, photo IDs, employment letter, references along with Offer. (id:61852)
Homelife/bayview Realty Inc.
42 Roy Grove Way
Markham, Ontario
Welcome to 42 Roy Grove Way, a beautifully maintained ~1,900 sq. ft. townhouse located in the highly sought-after Greensborough community. This bright and spacious home features 9' ceilings on the main floor and overlooks a serene, treed backyard, offering both comfort and privacy.The modern eat-in kitchen has been tastefully updated with new quartz countertops, stylish backsplash, new faucets, and contemporary light fixtures. Enjoy the convenience of main-floor laundry, direct access to the garage, and new designer lighting throughout.Ideally situated in an excellent location, within the boundary of top-ranking Bur Oak Secondary School. Just steps to Swan Lake, and minutes to Mount Joy GO Station, public transit, Mount Joy Community Centre, supermarkets, parks, restaurants, Markham Stouffville Hospital, Markham Museum, and Markville Mall. Very low maintenance fee of $170.48/month. (id:61852)
Century 21 Atria Realty Inc.
1338 Vincent Crescent
Innisfil, Ontario
ALL BRICK HOME WITH A CUSTOM MAIN FLOOR OPEN CONCEPT LAYOUT! CATHEDRAL CEILING ENTRANCE, CUSTOM TILES ON THE MAIN FLOOR WITH HARDWOOD IN THE FAMILY ROOM. OPEN LIVING/DINING AND FAMILY ROOM. AN EAT-IN KITCHEN WITH ENTRY TO THE BACKYARD AND A FULLY FENCED YARD. STAINLESS STEEL KITCHEN APPLIANCES WITH A GAS RANGE, A CHEF'S DREAM! THE MAIN FLOOR BOASTS A MAIN FLOOR LAUNDRY WITH CUSTOM SIDE ENTRANCE AND GARAGE ENTRY ACCESS. THE SECOND FLOOR MASTER BEDROOM HAS A WALK-IN CLOSET, ENSUITE BATHROOM WITH A SOAKER TUB AND SEPARATE SHOWER. THREE OTHER GOODSIZE BEDROOMS ROUND OUT THIS 4 BEDROOM UPPER FLOOR WITH AN OPEN AIR, BRIGHT HALLWAY. THE UNFINISHED BASEMENT IS FULLY INSULATED AND HAS A BATHROOM ROUGH-IN READY FOR YOUR FINISHES. THIS PROPERTY IS LOCATION IN A DESIRABLE QUIET FAMILY NEIGHBOURHOOD IN INNISFIL - GREAT VALUE FOR THE NEIGHBOURHOOD! (id:61852)
Right At Home Realty
26 Island Green Lane
Markham, Ontario
Prestigious Angus Glen. Premium end-unit townhome with rare double garage. Bright, airy interior with a well-designed open-concept layout. Updated kitchen features quartz countertops, ceramic backsplash and a large centre island. Smooth 10-ft ceilings on the second floor. Hardwood flooring and crown moulding throughout. Renovated primary ensuite with marble finishes and glass shower. Large windows, pot lights, inside entry from garage, and walkout balcony off the family room. Backing onto greenbelt and near a parkette with guest parking. Minutes to Angus Glen Golf Club, parks, top schools, community centre and all amenities. (id:61852)
RE/MAX Partners Realty Inc.
17 Rouge Bank Drive
Markham, Ontario
A Rare Legacy Home Designed for Generational Living, Flexibility & Long-Term ValueWelcome to an exceptional residence in the prestigious Legacy community of Markham-a home that goes far beyond traditional luxury by offering scale, adaptability, and future potential rarely found in today's market. Boasting over 3,200 sq ft above grade, this impressive detached home features 5 spacious bedrooms plus a thoughtfully designed, separate-entrance 2-bedroom in-law suite (not legal)-ideal for extended family, guests, or private living arrangements. With 5 full bathrooms, every level of the home is designed for comfort, privacy, and effortless daily living.The main home showcases a bright, open layout with hardwood floors, pot lights, oversized windows, and a welcoming great room anchored by a fireplace-perfect for entertaining or family gatherings. The modern eat-in kitchen flows seamlessly to the backyard, offering both function and warmth.What truly sets this home apart is its 920 sq ft third-floor loft retreat-a standout feature rarely seen at this level. Complete with a full bathroom, expansive windows, and generous proportions, this space offers the opportunity to add a kitchen, creating a private top-floor suite, executive workspace, or luxury retreat-an incredible value-add for future use. The separate-entrance lower level includes two bedrooms, a full bathroom, and dedicated laundry, providing exceptional versatility for multi-generational living or long-term flexibility while maintaining privacy for all occupants.Additional highlights include:Detached double garage with additional parking. Carpet-free interior throughout. Flexible floor plan ideal for growing families or evolving needs.Located in a quiet, family-friendly community close to parks, schools, transit, and greenbelt trails.This is not just a home-it is a strategic real estate asset designed to support families today while offering future income potential, adaptability, and long-term value. (id:61852)
Exp Realty
4163 Major Mackenzie Drive E
Markham, Ontario
Welcome to this elegantly designed brand new 'Kylemore' town home situated the beautiful community of 'Brownstones' surrounded by forest golf course. This end unit features: 5" hardwood floors & hardwood stairs with black iron pickets and pot lights throughout. Gorgeous kitchen has pastel colored cabinets with gold hardware, subway tile backsplash, large sink with gold faucet, Sub Zero, Wolf & Bosch built in stainless steel appliances, quartz counters with waterfall feature & breakfast bar. Open concept family room features an upgraded electric fireplace and mantel, has a walk out to terrace and gas BBQ. line. Large Formal room. Extra family room/office on ground level, 3 Bedrooms, 2.5 bathrooms with upgraded tiles & faucets. Situated close to all amenities. Walking trails, Schools, Transit, Golf, Community Centre, Library, shopping & Hwy 404 (id:61852)
Royal LePage Signature Realty
280 Kennedy Street W
Aurora, Ontario
Welcome to this impeccably styled designer home offering over 3,000 sq ft of modern, functional living space across three levels. This recently upgraded contemporary residence features luxurious custom finishes throughout, including new stairs with glass staircases. The fully upgraded and redesigned chef's kitchen features a built-in coffee bar, quartz countertops, Bosch appliances, an integrated hood fan, and a separate LG fridge and freezer. The fully open-concept layout is complemented by a scullery kitchen on the main floor, ideal for both entertaining and everyday family use. Enjoy sun-filled rooms with new oversized windows, new designer maple hardwood flooring, pot lights throughout, and a cozy family room with a fireplace. On the second floor, enjoy the convenience of a full washer and dryer with a second set in the basement. Every detail has been thoughtfully curated, with furnishings selected specifically for the space. Furniture may be included with the sale. A true turnkey opportunity in a beautifully updated home, in one of the most desirable streets of Aurora. Located within top-rated private and public school service areas. Be sure to view the virtual tour and video walkthrough. (id:61852)
Keller Williams Realty Centres
20 Springburn Crescent
Aurora, Ontario
Wonderfully maintained by the current owners, this charming home is ideal for first-time buyers or those looking to downsize. Tucked away on a quiet street in the highly sought-after community of Aurora Highlands, this property sits on a generous 50 ft x 135 ft lot, surrounded by newly built homes throughout the neighbourhood.The main floor features a convenient 2-piece powder room, a bright open-concept living area with large windows, and a well-appointed kitchen offering ample cabinetry and brand-new stainless steel appliances. Upstairs, you'll find three spacious bedrooms with plenty of closet space and a 4-piece family bathroom, creating a functional and comfortable layout.The finished basement adds even more living space, complete with a laundry room, an additional 4-piece bathroom, and a versatile recreation room-perfect for entertaining family and friends.Step outside to your private backyard oasis: 135 feet deep, featuring a large deck ideal for summer gatherings, mature trees, and plenty of green space to enjoy.Conveniently located close to parks, top-rated schools, transit, and all amenities, this home offers an incredible opportunity to live in one of Aurora Highlands' most prestigious neighbourhoods. Don't miss it! (id:61852)
Sutton Group Old Mill Realty Inc.
2241 Old Rutherford Road
Vaughan, Ontario
Welcome to 2241 Old Rutherford Road, a beautifully maintained 4-bedroom, 3-bathroom detached home offering over 2,500 sq. ft. of above-grade living space in a highly convenient Vaughan location.The main floor features a grand open-to-above foyer, formal living and dining rooms, and a spacious eat-in kitchen with ample cabinetry and a centre island that flows seamlessly into the family room with a cozy gas fireplace. Hardwood flooring throughout adds warmth and continuity. A 2-piece powder room and direct access to the garage complete this level.Upstairs, the private primary suite includes a walk-in closet and updated 4 piece ensuite. Three additional well-sized bedrooms share an updated 3 piece bathroom, while second-floor laundry adds everyday convenience.The basement offers excellent versatility with a large recreation room and cantina, ideal for additional living space, a home gym, or storage. Sliding doors from the kitchen lead to a backyard with a large deck-perfect for entertaining and outdoor enjoyment.Located minutes from Vaughan Mills, Canada's Wonderland, top-rated schools, parks, transit, and major highways, this home offers the ideal balance of space, lifestyle, and location. (id:61852)
RE/MAX All-Stars Realty Inc.
29 Queen's Plate Drive
Markham, Ontario
Over $30k In Upgrades! Rare Double Car Garage Townhouse In Prestigious Angus Glen. Spacious 2-storey Home With Over 2,100 Sq Ft Of Living Space, East-West Exposure For Abundant Natural Light. Bright Open-concept Main Floor With Large Eat-in Kitchen, Breakfast Bar, And Cozy Family Room. Brand New Flooring In Main Floor And Basement Bedroom, Fresh Paint Throughout, New Light Fixtures, And A Newly Renovated Powder Room. Kitchen Features Brand New Stainless Steel Fridge, Stove, And Range Hood. 3 Spacious Bedrooms, Including A Primary Suite With Walk-in Closet And Ensuite.Finished Bbasement With Large Rec Area (Ideal for Studio/Gym/Office), guest bedroom, and full bath.Private Backyard + Rare Double Car Garage. Located On A Quiet Street In A Luxury Neighbourhood, Within Top-ranking School Zones Including Pierre Elliott Trudeau Hs And St. Augustine Catholic Hs. Minutes To Angus Glen Golf Course, Parks, Shops, Restaurants, And Community Centre. Easy Access To Hwy 404, 407 & Hwy 7, Near Kennedy & 16th. Premium Location, Exceptional Value! Must See!! (id:61852)
Union Capital Realty
4279 Major Mackenzie Drive E
Markham, Ontario
Luxury Executive End-Unit Brownstone Townhome by Kylemore in Prestigious Angus Glen! Approx. 2,218 sq.ft. with 10' ceilings on main & 9' ceilings upstairs, pot lights throughout and bright open-concept layout. Stunning upgraded kitchen with full-height stacked cabinets, centre island, quartz/granite counters, walk-in pantry, and premium built-in appliances incl. Wolf gas stove/oven,wolf microwave, Sub-Zero fridge & Bosch dishwasher. Family room with fireplace and walkout to private terrace; Spacious primary suite with volume ceiling, W/I closet and spa-like 5-pc ensuite, plus 2 additional bedrooms & upper laundry. Double garage + private driveway (4-car parking). Steps to golf, parks, community centre & shops. Top-ranked schools: St. Augustine CHS, Pierre Elliott Trudeau HS, Sir Wilfrid Laurier PS (FI). Quick access to Hwy 404/407/Hwy 7 & minutes to Unionville/Village Grocer. (id:61852)
Bay Street Group Inc.
86 Petermann Street
Aurora, Ontario
Welcome to 86 Petermann St, ideally located just off Bayview Ave and St. John's Sideroad in the well established neighbourhood of Bayview Northeast. This 4 bedroom, 3 bathroom home offers convenient access to Central Aurora, Newmarket, and Hwy 404, while being minutes to multiple walking trails connecting Aurora, including the Aurora Wildlife Trail. The home features a bright layout with large windows that allow for an abundance of natural light throughout. The west facing backyard provides extended evening sunlight, creating an inviting outdoor space to enjoy throughout the seasons. Upstairs, four generously sized bedrooms offer flexibility for families, home offices, or guest accommodations. A large backyard and unfinished basement present excellent potential for future use, while the home's warm and welcoming atmosphere offers a comfortable place to settle in and personalize over time. A solid opportunity in a desirable location, close to nature, amenities, and commuter routes. Recent updates include fridge approx. 2 yrs new, garage door and front door approx. 3 yrs new, and roof reshingled approx. 6 yrs ago. (id:61852)
RE/MAX Hallmark York Group Realty Ltd.
206 North Ridge Road
Essa, Ontario
Welcome to 206 North Ridge Road, Essa - where space, sunshine, and turn-key living come together beautifully.Set on a generous, just-under-half-acre lot in the heart of the charming Village of Thornton, this impeccably maintained raised bungalow offers the kind of outdoor space that's increasingly hard to find. Plenty of room to park trucks, trailers, boats, RVs, and all the toys-with wide access, a large side gate, and a double attached garage with man door making life that much easier.Inside, the home is bright, airy, and completely move-in ready, with all major updates already done-no projects, no stress. Sunlight pours through the windows, highlighting a thoughtfully updated interior designed for comfortable, modern living. Recent improvements include: new furnace (2024) Newer roof, Fully remodelled lower-level rec room (2025) Beautiful kitchen refresh with quartz countertops, stylish backsplash & stainless steel appliances (2025). On-demand hot water heater New carpeting in two bedrooms Fresh paint and updated lighting throughoutThe functional layout features three spacious bedrooms on the main level, plus a large fourth bedroom and full bath downstairs-perfect for teens, guests, or in-law potential. The expansive rec room offers endless flexibility for movie nights, a games room, or home gym.Step outside and enjoy a private, pool-sized backyard, fully fenced and framed by mature trees. Whether it's summer BBQs on the oversized deck, evenings around the fire pit, or space for kids and dogs to roam freely, this yard truly delivers.Located in a friendly, family-oriented community, you'll enjoy the charm of village living with convenient access to Barrie, Highway 27, and Highway 400.Big lot. Bright home. Major updates complete. Room for every vehicle-and every lifestyle.Unpack, settle in, and enjoy the best of country living with turn-key peace of mind. (id:61852)
RE/MAX Hallmark Chay Realty
130 Major Buttons Drive
Markham, Ontario
Extensively Renovated 3+1 Bedroom Home on a Premium Lot. Proudly owned and meticulously maintained by the same family for over 25 years, this beautifully renovated residence sits on a rare 33x164 ft premium lot. Thoughtfully transformed with an extensive list of high-value upgrades, this home delivers the perfect blend of modern luxury and timeless warmth. The interior has been comprehensively updated throughout (2025), with all major investments already completed; Roof, Furnace/AC (2022), Basement Renovation (2020), Front Door and Windows (2018) - Offering true peace of mind for the next owners. The main level features generous principal rooms and a custom open-concept eat-in kitchen with quartz countertops, ideal for family living and entertaining. Wide-plant naked oak engineered hardwood floors span the main and second levels, completed by smooth ceilings, abundant pot lights, and a striking curved oak staircase with iron pickets. Upstairs, the sun-filled primary retreat impresses with large windows and a custom walk-in closet. Spa-inspired bathrooms finished to the highest standards with double vanities and large format tiles. The finished basement includes a bedroom, 3 piece bath, a 2nd kitchen and separate entrance, presenting excellent opportunity for multi-generational living potential. Steps outside to your private backyard oasis, complete with stamped concrete patio and expensive green space-perfect for relaxing and hosting summer gatherings. Ideally located close to Markville Mall, Main Street shops, Markham Stouffville Hospital, parks, trails, top schools, Costco and offering effortless access to Hwy 407 & 404, this is a rare, move-in-ready opportunity in one of Markham's most desirable communities. ** This is a linked property.** (id:61852)
Century 21 Atria Realty Inc.
22 Chestnut Court
Aurora, Ontario
Bright & spacious upgraded t/h offering approx. 2,251+587 sq.ft. of living space, featuring 4 bdrms & 5 w/r. Well-designed layout w/ excellent natural light throughout & generous proportions on all levels. Impressive ceiling heights incl. 10 ft ceilings on 2nd flr, 9 ft on 3rd flr, & approx. 8.6 ft ceilings in fin. W/O bsmt, creating an open & airy feel. Features eng. hdwd flr t/o, private rooftop terrace (627 sq.ft.), & main flr balcony. Rooftop terrace w/ upgraded outdoor faucet for easy maintenance. Approx. $25,000 spent on builder upgrades, plus numerous post-builder improvements. Upgraded kit. w/ waterfall island c/top, ext. backsplash, under-cab. lighting, S/S appl. pkg., built-in garbage & recycle cabinet system, & water filtration system. All appl. incl. All bdrms w/ custom closet organizer systems, incl. upgraded drawers in ground flr closet & prim. W/I closet. Baths & pdr rm upgraded w/ accessories, LED mirrors (exc. bsmt bath), & enhanced shower systems feat. handheld + waterfall shower heads on upper flrs. Add'l highlights incl. fin. W/O bsmt w/ full bath, EV charger (builder-installed), water softener, water purification system, humidifier, zebra blinds t/o, new washer & dryer, new microwave w/ exhaust fan, & 7-yr Tarion new home warranty. A luxurious, comfortable & move-in ready home, thoughtfully designed for family living. (id:61852)
Smart Sold Realty
59 - 735 New Westminster Drive
Vaughan, Ontario
Welcome To Luxury Living In The Heart Of Thornhill! This Rarely Offered, Sun-Drenched Corner/End Unit Boasts 1,871 Sq. Ft. Of Meticulously Maintained Living Space. The Bright And Airy Layout Features Three Generous Bedrooms And An Expansive Main Floor Designed For Both Entertaining And Everyday Comfort. The Oversized Primary Suite Serves As A True Retreat, Featuring Its Own Private Walk-Out Balcony, A Large Walk-In Closet, And A 5-Piece Ensuite. A Versatile Finished Basement Offers The Perfect Footprint For A Family Room, Home Gym Or Office. Unique To This Home Is The Rare Convenience Of Direct Access To Two Side-By-Side Underground Parking Spots. Exceptional Value Is Found In The Maintenance Fees, Which Include High-Speed Internet, Cable TV, And Water. Located Just Steps From The Promenade Mall, Top-Rated Schools, Transit Hubs, Parks, And Grocery Stores-This Home Is A True Masterpiece Of Design And Location! (id:61852)
Royal LePage Signature Realty
36 Staglin Court
Markham, Ontario
Pride of Ownership By Original Owner! Well-Maintained 4-Bedroom, 4-Bathroom Semi With Thoughtful Self-Upgrades Throughout. Impressive Foyer Features Built-In Shoe Cabinet With Mirror Sliding Doors & Direct Garage Access. An Elegant Curved Staircase With Upgraded Wrought Iron Railings. Open Concept Living Area Highlighted By Tray Ceiling With Recessed Pot Lights. Upgraded Kitchen Countertops & Quality Finishes. Upgraded Plantation Shutters On Main Level. Second Floor Offers Spacious Primary Bedroom With Walk-In Closet & Newly Renovated Ensuite Shower. One Bedroom Currently Connected To Primary - Ideal For Nursery Or Can Be Converted Back To The 4th Room. Professionally Renovated Basement With Full Bathroom. Major Updates Include New Roof & Added Insulation (2021, 10-Year Warranty) & New Air Conditioning (2025). EV Charging Outlet Installed In Garage & Water Softener System Installed. Interlock Driveway Allows Extra Parking. Move-In Ready Home In A Family-Friendly Neighbourhood Close To Schools, Parks & Amenities. (id:61852)
First Class Realty Inc.
28 Carnforth Drive
Markham, Ontario
Welcome To 28 Carnforth Dr, An Elegant Detached Home With A Double-Car Garage, Ideally Situated In The Highly Sought-After Unionville Community. Set On A Premium 62.18 X 111.66 Ft Lot, This Home Offers Exceptional Space And Privacy. A Double-Door Entry Welcomes You Into A Bright, Airy, And Thoughtfully Designed Interior. The Sun-Drenched Living And Dining Rooms Feature Expansive Windows That Bathe The Space In Natural Light, Creating An Inviting Atmosphere For Everyday Living And Entertaining. The Gourmet Kitchen Is The Heart Of The Home, Showcasing Functional Stainless Steel Appliances, Refined Cabinetry, Stylish Countertops & Backsplash, And A Functional Centre Island. The Kitchen Flows Seamlessly Into The Breakfast Area, Complete With Large Windows And A Walk-Out To The Deck, Overlooking The Backyard. The Warm Family Room, Anchored By A Cozy Fireplace, Provides The Perfect Setting For Gatherings With Family And Friends. Discover Four Generously Size Bedrooms On The Second Floor. The Primary Suite Is A Luxurious Retreat, Featuring A Spa-Like 5-Piece Ensuite, A Closet, And Oversized Windows That Fill The Room With Natural Light. The 2nd Bedroom Offers Its Own Private 3-Piece Ensuite And A Washer, While The 3rd And 4th Bedrooms Share A 3-Piece Bathroom. The Finished Basement Expands The Living Space With A Spacious Recreation Room Complete With A Wet Bar, A Walk-Out To The Backyard, A 4-Piece Bathroom, And Two Versatile Rooms With Windows And Doors - Perfect For Guest Bedrooms, A Children's Playroom, Home Gym, Or Private Home Theatre. Conveniently Located Within A Top-Ranking School Zone, Including St Justin Martyr Catholic Elementary School, Coledale PS & Unionville High School. Close to Public Transit. Minutes to HWY404, HWY7, Dining, Shopping, Parks, And Everyday Amenities, Offering Exceptional Accessibility And Lifestyle Convenience. (id:61852)
Bay Street Integrity Realty Inc.
41 - 350 Arthur Bonner Avenue
Markham, Ontario
Enjoy bright and spacious living in this rare corner Mattamy condo townhouse located in the heart of Cornell. This home offers 1,870 sq. ft. of well-designed space, features 9-foot smooth ceilings on the ground and main levels for an open, airy feel. The sun-filled, south facing ground floor den is ideal as a family room, home office, or extra bedroom. The modern kitchen includes a large centre island, stainless steel appliances, and extended cabinetry, and opens to a spacious balcony perfect for summer BBQs. Upstairs, the primary bedroom offers a 3-piece ensuite, large closet, and private sunny balcony, while two additional generously sized bedrooms meet all family needs. Enjoy a large rooftop terrace for relaxing or entertaining, plus the convenience of a wider private garage and driveway. Excellent location within walking distance to the community centre and close to the hospital, library, transit, top-ranked schools, parks, Hwy 407, and GO Transit. (id:61852)
Dream House Real Estate Inc.
5006 - 8 Interchange Way
Vaughan, Ontario
Experience elevated living on the 50th floor of the prestigious Grand Festival Condos. This bright and spacious 2-bedroom, 2-bathroom corner suite features a highly desirable split-bedroom layout and stunning unobstructed panoramic views through floor-to-ceiling windows. Step out onto your rare wraparound balcony and enjoy breathtaking skyline views - the perfect space for morning coffee or evening relaxation high above the city. The modern open-concept kitchen is finished with sleek cabinetry, quartz countertops, and built-in appliances, flowing seamlessly into the living and dining area - ideal for both entertaining and everyday comfort. The primary bedroom offers generous closet space and a private ensuite bathroom. The second bedroom is well-sized, perfect for guests, a home office, or small family living. A second full bathroom adds convenience and flexibility. Building Amenities Include: 24-hour concierge, Fully equipped fitness centre, Party & lounge spaces, Outdoor terrace, Truly Premium lifestyle amenities. Located in the heart of Vaughan Metropolitan Centre, steps to TTC subway, VIVA transit, restaurants, shopping, and easy access to Highways 400 & 407.A rare opportunity to lease a high-floor corner unit with spectacular views in one of Vaughan's newest luxury residences. (id:61852)
Right At Home Realty
192 Chayna Crescent
Vaughan, Ontario
Welcome to 192 Chayna Crescent, where comfort, style, and functionality meet in perfect harmony. This beautifully maintained detached home offers 2270 sq. ft. of thoughtfully designed living space above grade, featuring sun-filled rooms and a layout ideal for family living and entertaining. The updated kitchen serves as the heart of the home, showcasing quartz countertops, a modern backsplash, a new counter-depth fridge (2023), and a bright breakfast area with a walk-out to a private backyard retreat. Upstairs, you'll find four spacious bedrooms including a serene primary suite with a spa-inspired ensuite, the perfect space to unwind. The fully finished basement with a separate entrance from the garage offers a beautifully designed in-law suite, ideal for multi-generational living or bonus recreational space. Additional highlights include pot lights, coffered ceilings, wainscotting, custom millwork, and a large deck for outdoor entertaining. The tandem double garage provides convenience of parking an additional vehicle or extra storage. Located in one of Maple's most sought-after areas, close to top-rated schools including Dr. Roberta Bondar P.S., Stephen Lewis S.S., Romeo Dallaire French Immersion P.S., and St. Cecilia Catholic School. Just minutes from Hwy 400, 407, 7, Maple GO, Vaughan Mills, Wonderland, Carville Community Center, libraries, major retailers, parks, trails and community amenities. This move-in ready home combines elegance, space, and value, making it a must-see for families seeking an exceptional lifestyle in a prime location. (id:61852)
Sutton Group-Admiral Realty Inc.
18979 Centre Street
East Gwillimbury, Ontario
Welcome to this charming and well-maintained bungalow set on an impressive 100 x 208 ft country-style lot in the heart of Mount Albert. Offering exceptional outdoor space and versatile outbuildings, this property is ideal for those seeking room to grow, work, or simply enjoy extra privacy. The home features three comfortable bedrooms and a bright, functional layout designed for easy one-level living. The updated 4-piece bathroom adds a modern touch, while laminate flooring throughout provides a clean, cohesive look and low-maintenance appeal. At the heart of the home is a country-style kitchen, complete with granite countertops, ample cabinetry, and space for everyday family meals-perfect for both practical living and casual entertaining. Outside, the property truly shines. In addition to the oversized lot, you'll find a fully insulated 25 x 22 ft detached two-car garage, ideal for vehicles, a workshop, or hobby space. An additional 18 x 24 ft storage barn offers excellent flexibility for tools, recreational equipment, or seasonal storage, plus a second access driveway. This is a rare opportunity to enjoy the benefits of a large lot and multiple outbuildings while still being close to local amenities, schools, and commuter routes. A fantastic option for downsizers, first-time buyers, or anyone looking for room to grow. (id:61852)
RE/MAX Prime Properties
10 Brian Crescent
Adjala-Tosorontio, Ontario
10 Brian Crescent is a rare opportunity to own a fully renovated family home with a luxury primary retreat, chef-inspired kitchen, private in-law suite ideal for extra income or extended family, and one of the most unique backyards in Everett - complete with pool, hot tub, ravine views, and a built-in toboggan hill. The main floor features a bright open-concept layout with stunning 3/4" hardwood floors laid on the diagonal, thoughtfully placed pot lights, and a show-stopping chef's kitchen. Enjoy clean and modern white cabinetry, a contrasting grey island, marble quartz countertops, custom Turkish marble backsplash, brushed gold fixtures, under-cabinet lighting, barn board shelving, and a brand-new appliance package including a gas range and built-in microwave. A stylish powder room completes the level with custom tile, fluted wall panels, accent lighting, and a floating vanity. Upstairs, retreat to the generous primary bedroom with walk-in closet and spa-inspired ensuite featuring a standalone soaker tub, custom large-format tile, and elegant mood lighting - a true luxury escape for mom and dad. The family bathroom offers a large tub, custom tile work, rainfall shower with sprayer, and a floating vanity with ample storage. The lower level offers exceptional flexibility with a private-entrance in-law suite including a bedroom, full kitchen, living room and a 4pc bathroom. An additional renovated basement space for the main home features luxury vinyl plank flooring, pot lights, fresh paint, extra storage, and large French doors leading to a walkout patio - ideal for a playroom, home gym, or rec room. Set on a large pie-shaped lot backing onto a protected wooded ravine, the backyard is a rare four-season oasis with mature trees, complete privacy, a hot tub, pool with sun deck, vegetable garden, storage shed, and even a built-in toboggan hill. Enjoy summer soccer games, winter fun, and BBQs or morning coffee on the deck off the kitchen. (id:61852)
Century 21 B.j. Roth Realty Ltd.
928 - 33 Cox Boulevard
Markham, Ontario
Bright and spacious corner suite in the heart of Downtown Markham offering approximately 973 sq ft of well-designed living space. This 2 bedroom plus den, 2 bathroom residence features a highly functional split layout with clear separation between living, dining, and bedroom areas, ideal for professionals, small families, or downsizers seeking space without compromise.Enjoy a highly desirable south east exposure with abundant natural light throughout the day. Corner positioning provides additional windows, excellent airflow, and open views overlooking the park, with partial water views and city lights in the evening. The private balcony faces outward, offering a peaceful and open outlook.The interior was extensively updated around 2017, including ceramic flooring throughout the main living areas, refreshed finishes, window coverings, and a renovated kitchen with a custom colour palette, ample storage, and a functional layout. A notable upgrade includes professional soundproofing installed beneath the flooring throughout the unit, providing an impressive IIC 78 sound insulation rating for enhanced comfort and privacy.The den works perfectly as a home office or flexible living space. Bedrooms are generously sized with closets and excellent natural light, including a bright primary bedroom with corner exposure.Includes one underground parking space. Professionally managed building with 24 hour concierge, indoor pool, gym, sauna, guest suites, golf simulator, and visitor parking.Steps to restaurants, cafés, transit, and civic amenities. Minutes to Highway 404, Highway 407, Unionville GO Station, shopping, and top ranked schools. A rare opportunity to own a bright, quiet, and well laid out corner unit in a prime Downtown Markham location. (id:61852)
Exp Realty
