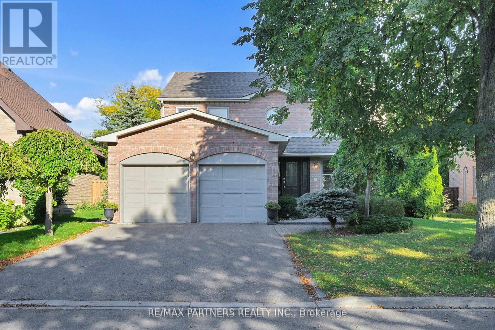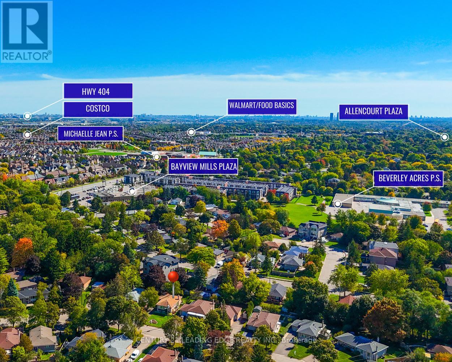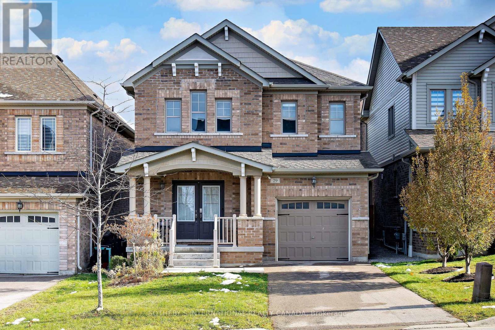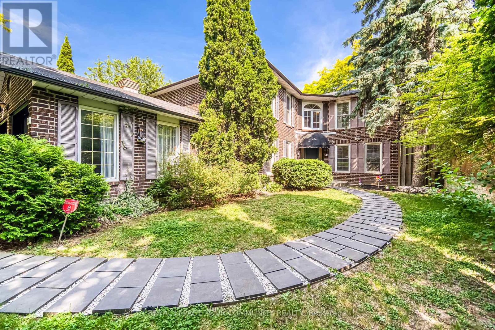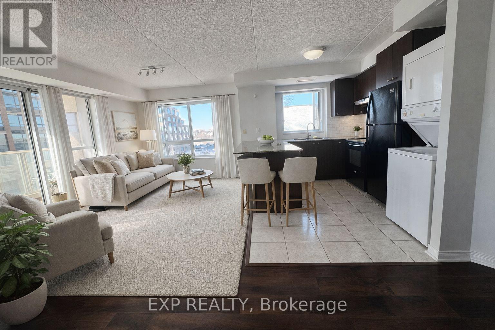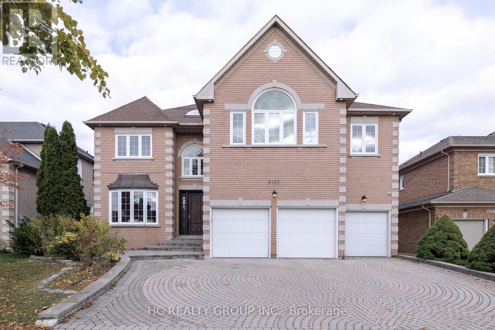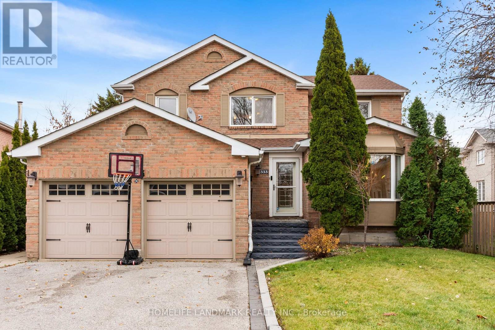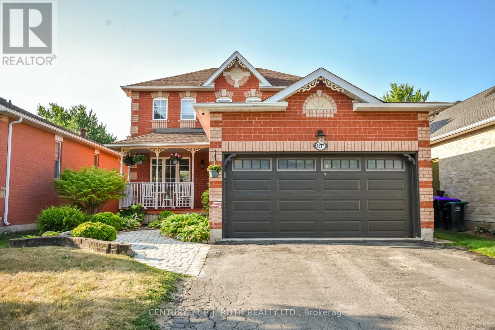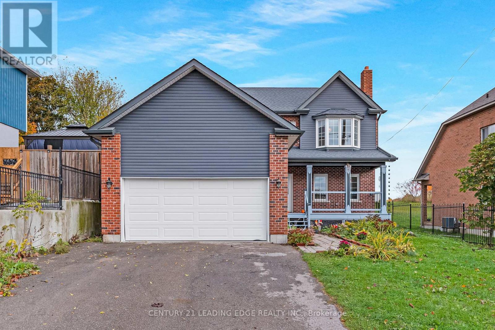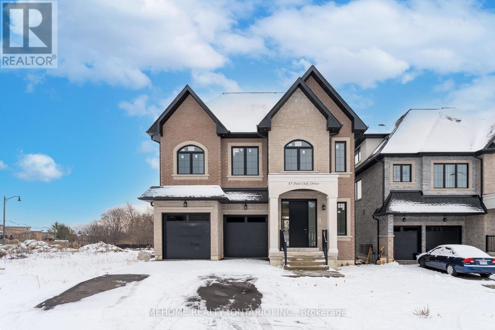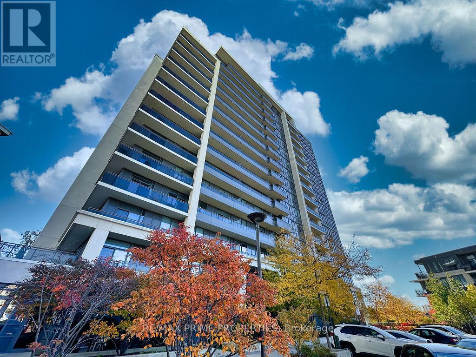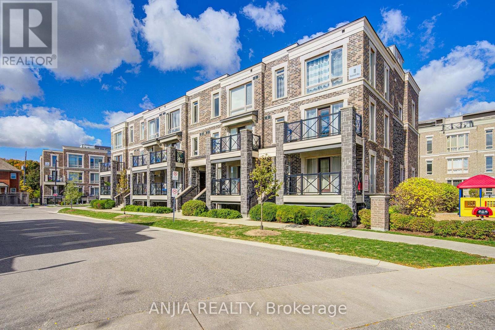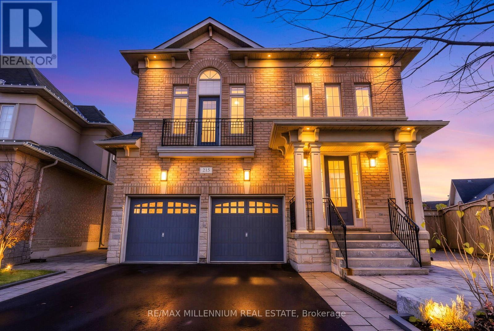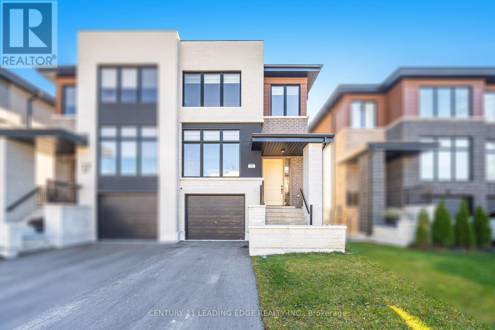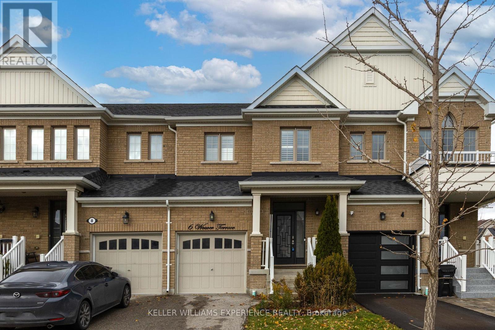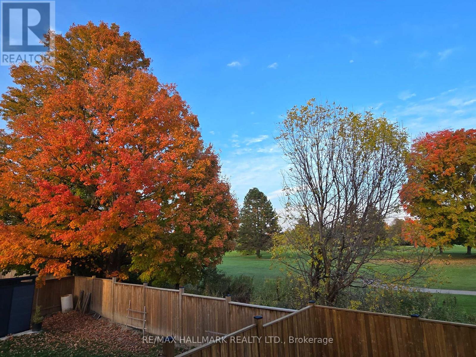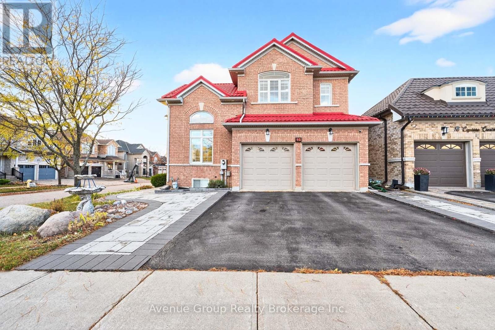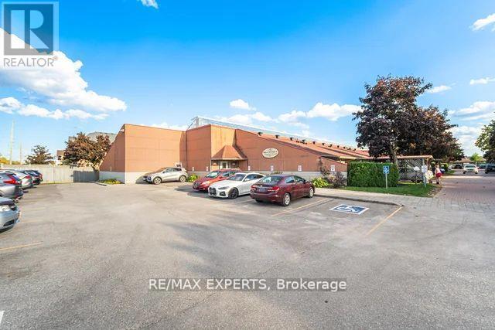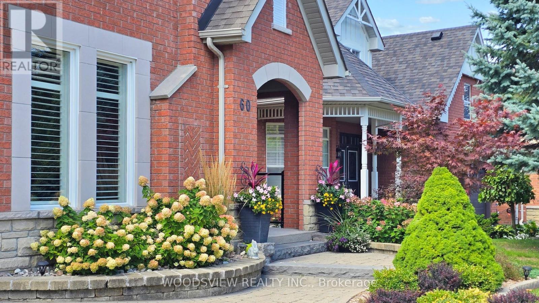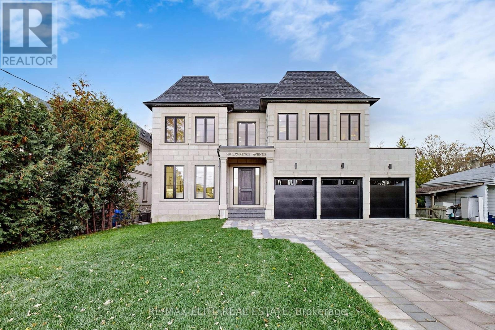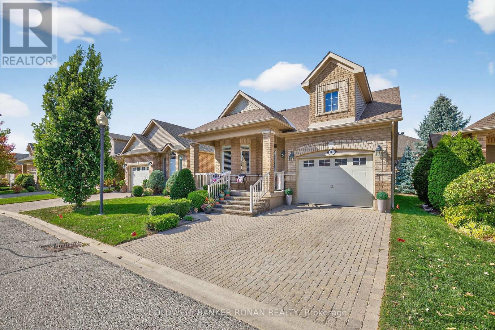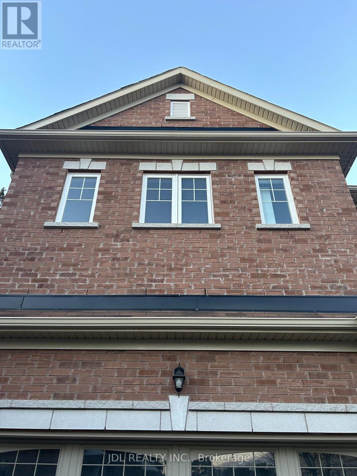82 Ferndell Circle
Markham, Ontario
Welcome to this exceptional detached home, perfectly situated on a quiet, tree-lined street in the highly coveted Bridle Trail community. Set on a premium, professionally landscaped lot, this 4-bedroom, 4-bathroom residence blends timeless elegance with everyday functionality, offering the ideal combination of space, comfort, and style. A convenient 2-car attached garage provides direct access into the home. Step inside to a bright, inviting interior thoughtfully designed with generously sized principal rooms, quality finishes, and abundant natural light throughout. The main level features a formal living room, a spacious dining area ideal for entertaining, and a warm family room with a fireplace perfect for cozy evenings. The kitchen and breakfast area overlook the serene backyard and flow seamlessly to a large rear patio, creating an effortless indoor-outdoor living experience ideal for dining, entertaining, or simply relaxing. The private, fully fenced yard, surrounded by mature trees, offers a peaceful haven for children, pets, or gardening enthusiasts. Upstairs, the primary suite includes a walk-in closet and private ensuite, while three additional bedrooms provide comfort and flexibility for family living. The finished basement extends the homes living space, offering a versatile area for a guest suite, home office, media room, or additional bedroom. Ideally located within walking distance to historic Main Street Unionville, Toogood Pond, boutique shops, cozy cafes, and fine restaurants. Enjoy easy access to The Village Grocer, Markville Mall, top-rated schools, recreational facilities, libraries, parks, and sports venues. Commuting is effortless with nearby Hwy 7, 404, 407, and public transit. (id:61852)
RE/MAX Partners Realty Inc.
398 Allgood Street
Richmond Hill, Ontario
Sometimes You Just Get Lucky With A Home * Situated On A Quiet Cul-De-Sac, In The Heart Of The Family-Friendly Crosby Community, Is This Gem Of A (Raised) Bungalow * Boasting True Brick (not just facade) Construction, Its One Of The Only Homes In The Area That Is Insulated * Huge, New Triple-Pane Windows Allow For Tons Of Sunlight, While Also Soundproofing The Home * Lovingly Maintained By The Current Owners; Anything That Needed Fixing ...Was * Custom Door Frames, Commercial-Grade Locks, 200 Amp Electrical, Additional Insulation At Front Of The Home, Newer Appliances, High-Efficiency Water Heater, New Deck, Etc.. * Gas Stove In Kitchen And Direct Gas Hookup For BBQ Outside * Full, Finished Basement Almost As Big As The Main Floor * Garage, Currently Used As Workshop (Naturally Heated Due To Its Attachment To The Home,) Easily Converts Back To A Garage * Location Is Uniquely Good, As It's One Street Away From Bayview (No Noise) * Situated In Highly Sought-After School District (Bayview Secondary Offers International - IB - Program,) With Schools All Around * Parks, Walking Trails, Community Centres, As Well As Stores, Restaurants, And All Amenities Are Nearby * Less Than 5 Minutes to 404, Hwy 7, and 407 * Bus Stop A Block Away, And Less Than 5 Minutes Drive To The GoTrain (Which Gets You To Downtown Toronto - Union Station - In Just Over An Hour!) * The Home, The Area, And The Value Are Incredible Here! (id:61852)
Century 21 Leading Edge Realty Inc.
29 Owens Road
New Tecumseth, Ontario
Welcome to this Stunning Modern 4 Bedroom Home, featuring 1840 sqft of Stylish Living Space. Enjoy upgraded wide strip grey laminate flooring throughout main floor & 2nd Floor. 9 feet smooth ceilings, pot lights, open concept on main floor with walk out to garage from hallway. The spacious kitchen boasts a large Centre island with a convenient large breakfast bar, Stainless steel appliances, backsplash, family size eat in area, and walk out to great size backyard. Relax in the living room with sleek modern porcelain wall & electric fireplace, creating a cozy yet contemporary ambiance. Upstairs you'll find generously sized bedrooms. Primary Bedroom comes with a 5pc ensuite and large walk-in closet. Power Room and Ensuite Come with Led Mirrors, Great Light for Putting on Make Up. All Bathrooms have Touchless Faucets. This Home is Wired for Voice Command Thermostat, TV Control & Light Switches. Located in a new family friendly area close to schools, parks, Nottawasaga resort with Swimming Pool, Fitness Centre, Skating Rinks, Golf, Shopping, Hwy 89. Great area to raise a family. It's Worth the Drive to Alliston. (id:61852)
Sotheby's International Realty Canada
14 Julia Street
Markham, Ontario
Welcome to your dream 5-bedroom family home with beautiful upgrades nestled on a quiet, private street in the prestiges Old Thornhill. A total of nearly 4000sqft living space. Finished basement featuring a nanny suite with a 3-piece bath and two recreational area. Enjoy a custom modern Italian Scavolini kitchen with high-end appliances, including a Miele range hood, Bosch built-in oven and microwave, and a Fisher & Paykel integrated fridge. The kitchen also features a purified water system at the sink, and the home is equipped with a water softener system. You can rest easy knowing that key mechanicals are updated, with the air conditioner and hot water tank replaced only 5 years ago. Everyday living is made easy with main floor laundry, direct garage access and a private backyard. Top-ranked schools including St. Robert CHS (ranked 1/746), Thornlea SS (ranked 20/746), and Lauremont Private School nearby. Easy access to GO station and major roads such as Bayview Ave., Yonge St., Hwy 7/407/404/401. Walking distance to parks, community centre, tennis club and more. This home truly combines luxury, convenience, and family-friendly living in one exceptional address. (id:61852)
RE/MAX Your Community Realty
519 - 4600 Steeles Avenue E
Markham, Ontario
Location, Location, Location! Welcome to this stunning Northwest-facing corner unit filled with abundant natural light and featuring a spacious open balcony overlooking a quiet street. The well-maintained kitchen offers a practical layout with granite countertops, ideal for everyday living. Premium flooring adds a touch of elegance throughout the unit. Located in an unbeatable transit-oriented community, enjoy TTC at your doorstep, Milliken GO station at walking distance and quick access to Highways. Surrounded by restaurants, grocery stores, supermarkets, shopping malls, and top-ranking schools, including Milliken Mills High School. Residents benefit from 24-hour security and concierge services, offering the perfect blend of comfort, convenience, and lifestyle for families and professionals alike. Priced to Sell! Status Certificate available. Living room and bedroom photos are virtually staged. (id:61852)
Exp Realty
2151 Rodick Road
Markham, Ontario
Discover this luxury ***3-car garage home*** located in the prestigious Cachet community. Offers over 5,000 sq ft of elegant living space incl. basement. 9' ceiling on the main floor. The entire home was fully renovated including all windows, bathrooms, and finishes, combining modern comfort with timeless sophistication. The interior features hardwood flooring throughout, 4 skylights, abundant pot lights, and a bright open layout. The gourmet kitchen showcases quartz countertops and stainless steel appliances. Upstairs boasts 5 spacious bedrooms, each with its own ensuite bath, while the finished basement includes a wet bar, ideal for entertaining. The exterior pot lights are installed for added night-time elegance. The professionally landscaped front and back yards are enhanced with beautiful composite and a 20' x 40' backyard deck, creating a private and inviting outdoor retreat. Conveniently located minutes from Hwy 404/407, T&T Supermarket, King Square Shopping Centre, and top-ranked schools (St.Augustine Catholic High School & Pierre Elliott Trudeau High School). This home perfectly blends luxury, comfort, and convenience. (id:61852)
Hc Realty Group Inc.
333 Rannie Road
Newmarket, Ontario
Welcome to this beautifully upgraded family home in the highly sought-after Summerhill community of Newmarket, offering nearly 2,300 sq ft of above-grade living space. This impressive property features 4 spacious bedrooms, a 2-car garage, and an oversized driveway that parks up to 4 additional vehicles.The main floor showcases a bright, open-concept layout with an expansive combined living and dining area-perfect for hosting and everyday living. The dining room flows seamlessly into the modern, renovated kitchen, complete with a breakfast area that opens onto a large deck overlooking lush, mature greenery. A warm and inviting family room with custom millwork provides the ideal setting for family gatherings and relaxation. A standout feature of this home is the legal walkout basement apartment, offering exceptional income potential. This spacious suite includes a large bedroom, an open living/dining/kitchen area, plus an additional family room that can serve as a second bedroom. The exterior is just as impressive, with beautiful landscaping all around, a full irrigation system, and a fully fenced yard for added privacy. With no neighbors in front or behind, the large backyard provides an ideal space for children to play and for hosting outdoor gatherings.The home features numerous upgrades throughout, including a modern kitchen with top-of-the-line appliances, renovated bathrooms, updated flooring, new windows, fresh paint, refined landscaping, and more. Located in a quiet and family-friendly neighborhood close to top schools, parks, shopping, and transit, this move-in-ready home offers comfort, style, and exceptional value-perfect for families, investors, or anyone seeking a private and beautifully appointed property in Summerhill. (id:61852)
Homelife Landmark Realty Inc.
1327 Vincent Crescent
Innisfil, Ontario
Great family home situated in a highly sought after Innisfil neighbourhood. Strong investment in a growing community!! This two storey all brick detached home is beautifully landscaped and nicely finished top to bottom. 3+1 Bedrooms, 2.1 Baths. The kitchen has been recently updated with solid surface countertops and new backsplash. Master has full ensuite and wlk-in closet. Upgrades include Hardwood Flrs, Crown Mouldings, Ceramic Flrs, Light Fixtures. Walkout from Kitchen to large recently stained deck. Inside access from garage into mud-room. Deep fenced lot with large powered garden shed. Don't be left in the dark, this property includes a generator back-up!! Lower Level offers a large living space and a bedroom/office space. This Location Offers Easy Access To Lake Simcoe, schools, YMCA, and a great community. (id:61852)
Century 21 B.j. Roth Realty Ltd.
2036 Northern Avenue
Innisfil, Ontario
Welcome To 2036 Northern Avenue, A Charming And Cozy Home Tucked Away In One Of Innisfil's Most Desirable Lakeside Neighborhoods! Just A Short Stroll From Beautiful Lake Simcoe, This Property Is Perfect For Small Families, First-Time Buyers, Or Anyone Looking To Enjoy A Relaxed Lifestyle Near The Water.This Lovely Home Features 2 Comfortable Bedrooms, A 4-Piece Bathroom, And A Bonus Den That's Perfect For A Home Office Or Reading Nook. The Bright Living Area Offers A Warm And Welcoming Space To Unwind, While The Functional Kitchen Provides Everything You Need For Everyday Living.Outside, You'll Love The Completely Private Lot Surrounded By Mature Trees, The Spacious Yard-Great For Weekend BBQs, Gardening, Or Simply Soaking Up The Sunshine-And The Oversized 24 x 12 Ft Detached Garage, Which Makes A Great Workshop Or Extra Storage Space. Located Close To Parks, Beaches, Schools, And All The Local Amenities Innisfil Has To Offer, This Home Blends Small-Town Charm With Easy Access To Everything You Need. Come See Why Life Near Lake Simcoe Is So Special-2036 Northern Avenue Is Ready To Welcome You Home! (id:61852)
RE/MAX Hallmark Chay Realty
34 Mitchell Avenue
Whitchurch-Stouffville, Ontario
Don't miss this lovely 3 bedroom brick home in Musselman's Lake Community! Built in 2020, this home rests on a Premium size lot, over 200' deep, on a quiet, mature street just a short walk to the Lake! 2 car garage with ample driveway parking. Main floor laundry room with additional side entrance, maple cabinetry in large eat-in kitchen with granite counters and a convenient walk-out to the backyard. 3 spacious bedrooms with a window seat in the Primary bedroom which overlooks the front yard - complete with a 4 pc ensuite. A full basement ready for your own custom finishing touches! This house is a must see! (id:61852)
Century 21 Leading Edge Realty Inc.
85 Post Oak Drive
Richmond Hill, Ontario
Black Friday Sales! Your dream home at Fortune Villa . Top Quality! 5 Bedrooms and 6 Bathrooms. FV 4, **3542 sqft**. The main floor features open concept layout with upgraded 10' ceiling height, pot lights, Custom designed modern style kitchen with LED strip lights, quartz countertop& island& backsplash. Second Floor feature 4 Ensuite Bedrooms, Primary Bedroom Offer 5 PC Bath and a Large Walk-In Closet. 3rd Flr Sun Filled Loft offers large Living Room & 1 bedroom& a 4-Pc Bath. All bathrooms upgraded premium plumbing fixtures and exhaust fans. TWO high efficiency heating systems with HRV + TWO air conditioning systems. Upgraded Engineering Hardwood Flooring and Matte Floor Tile. (id:61852)
Mehome Realty (Ontario) Inc.
205 - 85 North Park Road
Vaughan, Ontario
This rare corner condo delivers the ultimate urban dream: a huge private 180 sq ft terrace plus a second 95 sq ft large balcony that feels like your own backyard escape. Relax in the sunshine or host unforgettable evenings under the stars. Inside, a stylish brand new kitchen, split bedroom layout, and two full bathrooms offer smart modern living. Sunlight pours into every room through oversized windows. Step outside and you are moments from everything: major retailers, top restaurants, places of worship, high rated schools and rapid transit. Outdoor freedom, indoor comfort, unbeatable location. Original owner, never was rented. This is the upgrade you have been waiting for. Book your tour today before it's gone. (id:61852)
RE/MAX Prime Properties
1205 - 11 Dunsheath Way
Markham, Ontario
Modern Stacked Townhouse In The Heart Of Cornell, Markham! This Bright And Spacious 2-Bedroom, 1-Bathroom Unit Offers Stylish Living Space With A Desirable North-South Exposure. Open-Concept Great Room With Walk-Out To Balcony, Combined With Family Room For Versatile Living. Contemporary Kitchen Features Quartz Countertops, Stainless Steel Sink, And Stainless Steel Appliances. Upgraded With Smart Light Switches Featuring Dimmers Throughout For Enhanced Convenience And Ambiance. Primary Bedroom Includes A 3-Piece Ensuite With Quartz Countertop. One Underground Parking And Locker Included. Located On A Quiet Cul-De-Sac With Easy Access To Highway 7, Public Transit, Parks, Schools, And Hospital. Building Amenities Include Bike Storage And Visitor Parking. Pet-Friendly With Restrictions. Ideal For First-Time Buyers, Downsizers, Or Investors! (id:61852)
Anjia Realty
275 Hansard Drive
Vaughan, Ontario
Elegant luxury home on a premium pie-shaped corner lot in prestigious Vellore Village. Features no sidewalk for additional driveway parking, exterior and interior spotlighting, and professionally landscaped front, side, and rear yards complete with a spacious interlock patio.The main floor boasts a grand open-to-above foyer, formal living and dining areas, a separate family room, and a private home office. The gourmet kitchen is designed for the chef at heart, featuring a large centre island, two stainless steel built-in dishwashers, two sinks (main and prep), extended cabinetry, and premium stainless steel appliances.Upstairs, the primary bedroom retreat offers a spa-inspired ensuite with a deep soaker tub, his-and-hers vanities, and a generous walk-in closet. Three additional oversized bedrooms provide exceptional space for family or guests, complemented by a sun-filled media room with a Juliette balcony and built-in speakers.The beautifully finished basement includes a full kitchen and wet bar-an entertainer's dream-ideal for a home theatre or the perfect man cave setup.The massive, pool-sized pie-shaped backyard offers endless potential for outdoor living, complete with a garden shed, sprinkler system, and ample space to create your dream entertainment oasis.A truly move-in-ready family home offering luxury, space, and exceptional comfort. (id:61852)
RE/MAX Millennium Real Estate
15 Direzze Court
Richmond Hill, Ontario
Welcome To Duchess Of Oxford-A Boutique Collection Of Modern Homes Nestled In The Heart Of Richmond Hill's Highly Desirable Mill Pond Community. This New, Semi-Detached Home Offers Premium Builder Upgrades And A Thoughtful Layout Designed For Today's Lifestyle. Step Inside To 6" Engineered Hardwood Floors Throughout The Main And Second Levels, Complemented By Pot Lights And An Upgraded Kitchen Featuring Push-To-Open Cabinets, A Stylish Backsplash, Smart Appliances, Valance Lighting, Upgraded Cabinetry And Fixtures, A Kitchen Island, And A Rough-In For A Pot Filler. The Primary Ensuite Is A True Standout, Offering Marble Floors, Upgraded Hardware, And Elegant, Spa-Inspired Finishes. Additional Highlights Include A Tankless Hot Water System, Basement Rough-In, Ceramic Tiles, An Oak Open-Riser Staircase With Square Steel Pickets, And A Convenient Second-Floor Laundry With Front-Load Washer And Dryer. The Walk-Up Basement With A Rough-In-Provides Tremendous Potential For Future Finishing, With Total Upgrades Amounting To Approximately $176,000. Situated Steps From Bathurst St. And Elgin Mills Rd., You'll Enjoy Close Proximity To Mill Pond Park, Hillcrest Mall, The Richmond Hill Centre For The Performing Arts, Top-Rated Schools, Restaurants, And Easy Access To Yonge St. And Hwy 404. Move In And Experience The Perfect Blend Of Luxury, Comfort, And Convenience. (id:61852)
Century 21 Leading Edge Realty Inc.
6 Weaver Terrace
New Tecumseth, Ontario
Welcome to this bright and spacious 3-bedroom, 3-bathroom townhouse located in one of Tottenham's most desirable, family-friendly neighborhoods.Step inside to a modern open-concept layout that seamlessly connects the kitchen, dining, and living areas - perfect for entertaining or comfortable everyday living. The living and dining room features pot lights and a walk-out to the patio, offering easy access to outdoor enjoyment.The stylish eat-in kitchen is equipped with stainless steel appliances, a beautiful backsplash, and ample cabinetry overlooking the inviting living space, which is filled with natural light from large windows.Upstairs, you'll find three well-sized bedrooms, including a primary suite filled with natural light and generous space. The ensuite bathroom includes both a stand-up shower and a soaker tub, creating the perfect retreat for relaxation. The additional bedrooms are ideal for children, guests, or a home office.Outside, enjoy a spacious backyard, featuring a gazebo - perfect for summer gatherings, kids' play, or quiet evenings. Additional features include a water softener, kitchen water filter, and air conditioner (2019). A private driveway and attached garage provide convenient parking and storage.Located close to Tottenham Conservation Area, John D. Parker Park, grocery stores, coffee shops, restaurants, fitness centers, and daycare facilities, this home offers the best of small-town charm with modern convenience. Everything you need is just minutes away. (id:61852)
Keller Williams Experience Realty
Basement - 71 Titan Trail
Markham, Ontario
Short term renter is welcome! Beautifully finished 2-bedroom basement apartment with a separate side entrance in a quiet, family-friendly Markham neighbourhood backing onto a golf course - offering a peaceful and private living environment. Features a spacious living room, full kitchen, and in-suite washer/dryer for tenant's exclusive use. All appliances, furniture, and window coverings are included for the tenant's comfort during the course of tenancy.Conveniently located near Armadale Community Centre, schools, parks, shopping plazas, and major highways (Hwy 407 & 401). Ideal for small families or working professionals seeking a quiet, fully equipped living space close to amenities. (id:61852)
RE/MAX Hallmark Realty Ltd.
16 Caprara Crescent
Markham, Ontario
Welcome To This Stunning Corner Lot Home Meticulously Maintained By Original Owners With Countless Upgrades! Step Inside And Be Greeted With Soaring Ceilings Filling The Home with Natural Light. This Home Features 2962 Square Feet Of Luxury Living W/ 4+1 Spacious Bdrms & A Sun-Drenched Library W/ 12 Feet Ceiling On The Main Flr. The Expansive Chef's Kitchen Is Ready To Inspire Your Inner Foodie W/ Gas Stove, Centre Island, Plentiful Storage, & Relaxing Breakfast Area. *Primary Bdrm Boasts A 6Pc Ensuite & Extra Large W/I Closet *2nd Bdrm W/ 4pc Ensuite + Two Well-Sized Bdrms W/Convenient 5pc Bathroom To Share. *Kids Young & Old Will Have Additional Recreation Space In The Finished Basement With A Separate Kitchen & Bedroom For Guests. *Garage Provides Direct Access And Also The Homes Second Set Of Staircase Direct To Basement Pantry. *In The Backyard You Will Find A Fully Interlocked Enjoyment Of The Outdoors W/ A Planters Box For Those With A Green Thumb. **Home Has Been Continuously Upgrading Including 2025: Heat Pump, Attic Insulation. 2022-2024: Appliances, Gazebo, Garden Shed, Backyard Interlock. Newer Metal Roof, California Shutters, Porch Enclosure, Exterior Potlights *Great Schools, Plentiful Shopping Options, Highway Access, David Suzuki Park & Rouge National Urban Park,This Markham Home Has It All~! (id:61852)
Avenue Group Realty Brokerage Inc.
22 - 77 Mill Street E
New Tecumseth, Ontario
Welcome to 77 Mill st Unit 22 situated in a quiet community in Tottenham. One of a kind End Unit Condo/Townhouse has 2 bedrooms and 2 washrooms and is fully renovated. A large storage loft is located inside the unit. Kitchen has been fully renovated with a brand new Kitchen, Stainless Steel Appliances and Quartz countertops Primary bedroom has lots of closet space and a 4pcs ensuite with heated flooring. Spacious 2nd bdrm has large closet and lots of natural lighting. Walk out from your spacious living area to your private patio where you can unwind and relax. EXTRAS INCLUDE: smooth ceilings, pot lights, crown moulding, new flooring, new window coverings, new washer/dryer. Shows true pride of ownership and is a must see to appreciate. (id:61852)
RE/MAX Experts
60 Joseph Street
Uxbridge, Ontario
Welcome to 60 Joseph St, where space, light, and modern living converge in the estates at Wooden Sticks. This stunning 3+1 bedroom, 3.5 bath detached walk-out bungalow is designed for both grand entertaining and comfortable daily life. Step inside and be greeted by a breathtaking open-concept living and dining room, where a soaring cathedral ceiling and large, sun-drenched windows create an immediate sense of awe. The functional kitchen, complete with a central island and breakfast bar, invites you to create culinary masterpieces while staying connected to your guests. A fully finished walk-out basement that boasts a complete kitchen with a large island, offering incredible flexibility. Use it as a lucrative in-law suite, a teenager's paradise, or the ultimate party space that walks out to your private backyard. Beyond your doorstep, the best of Uxbridge awaits. Enjoy unparalleled convenience with the hospital, shopping, and culinary delights just minutes away. Spend your weekends exploring lush trails, playing a round of golf, or relaxing in community parks. This property offers the perfect blend of serene living and urban accessibility. Your new lifestyle begins at 60 Joseph St. (id:61852)
Woodsview Realty Inc.
160 Lawrence Avenue
Richmond Hill, Ontario
Welcome to this brand new luxury residence built by a renowned Italian builder, offering approx 4,470 sf. of refined living space on the main & 2nd floors, set on a premium 60 x 135 ft lot in one of Richmond Hill's most prestigious neighborhoods. This home blends timeless elegance w/ modern functionality, designed for families, entertainers, & those who value exceptional craftsmanship.Step inside to soaring 10-ft ceilings on the main floor, primary Bdrm, & 2nd-floor hallway, complemented by 9-ft ceilings on the remaining 2nd-floor Bdrms & the unfinished bsmt. Elegant wall panel detailing & ceiling design in the family rm add architectural character & visual depth to the bright, open layout.The chef-inspired gourmet kitchen fts custom full-height cabinetry extending to the ceiling, high-end integrated appliances - part of over $180,000 worth of custom cabinetry throghout.Upstairs, the primary suite offers a luxurious retreat w/ a coffee station, heated ensuite floors, freestanding soaker tub, frameless glass shower, & quartz finishes, creating a spa-like experience. Every Bdrm includes built-in closet organizers, while the powder rm also enjoys heated flooring for added comfort.Throughout the home, you'll find smooth ceilings, 7" Eng. H/W flooring, & a solid red oak staircase w/ iron spindles leading to four spacious bdrms, each w/ its own ensuite.The exterior showcases a refined combination of cement brick, manufactured stone, & premium cladding, complemented by a stone interlocking driveway, insulated garage drs, and fully sodded front & rear yards.Built w/ superior quality & efficiency - featuring R-60 attic insulation, full-height bsmt insulation, spray foam in garage ceilings, & a high-efficiency furnace w/ HRV system. Smart home rough-ins include Cat6e wiring, security, EV charger. w/ 130 LED pot lights & Tarion warranty coverage, every detail has been thoughtfully designed for modern luxury living. (id:61852)
RE/MAX Elite Real Estate
140 Lady Jessica Drive
Vaughan, Ontario
Nestled on a premiem Ravine-view lot within the distinguished Upper Thornhill Estates, this refined residence in a gated ENCLAVE captivates with its seamless open-concept design. Encompassing 6,615 square feet (excluding the finished basement), the home radiates elegance with a 19-foot ceiling in the first-floor library, 10-foot ceilings on the main and second floors, and 9-foot ceilings in the basement. Every room is thoughtfully crafted for spacious sophistication. Exquisite custom enhancements elevate both style and utility: expansive windows bathe the interior in natural light, while the gourmet kitchen features a grand central island, top-tier Sub-Zero and Wolf appliances, and ample pantry storage. Polished hardwood floors, recessed lighting, coffered ceilings, bespoke accent walls, luxurious chandeliers, and intricate French mouldings create an atmosphere of timeless grandeur. Each bedroom is appointed with walk-in closets featuring custom organizers and opulent ensuite bathrooms, including an exceptionally spacious master closet in primary bedroom. Dual furnaces provide consistent comfort year-round, and the home's striking exterior is enhanced by fully interlocked front and rear yards. The bright west-facing backyard, a tranquil retreat overlooking the serene Maple Reserve Trail forest, offers scenic ravine vistas, a custom gazebo, and meticulously landscaped grounds-ideal for quiet repose. Conveniently located near esteemed private and public schools, with easy access to Rutherford and Maple GO stations for effortless GTA commuting, 140 Lady Jessica Drive embodies refined luxury in Patterson's most coveted enclave. Your DREAM HOME awaits! (id:61852)
Dream Home Realty Inc.
9 - 142 Bella Vista Trail
New Tecumseth, Ontario
Welcome to your retirement dream home. This lovely Bellini model will greet you with an inviting covered porch, a hidden disappearing screen in the front entrance & has so many beautiful features including the updated open concept kitchen with modern white quartz countertop with added storage cupboards in the peninsula, gas stove & flows seamlessly into the bright family room with gas fireplace with built-in shelving on either side & patio doors leading to the back deck complete with composite floor topping, electric awning and gas bbq hookup. The spacious primary bedroom has a walk-in closet & boasts a stunning updated en-suite with walk-in modern shower, quartz vanity & fashionable sliding barn door. Also on the main level is a front sitting room/office, a guest powder room, hardwood flooring & inside entrance from the garage. Downstairs, you will find a generous sized recreation room with a 2nd gas fireplace, an extra bedroom with a convenient fold up murphy bed, a full bathroom with a shower and plenty of closets & storage is to be had. This active adult lifestyle community of Briar Hill is located less than 1 hour from Toronto in Alliston, where you will never have to cut your grass again as well as having 2 award winning golf courses, walking trails, a community centre with a range of daily events & stay healthy at the adjacent Nottawasaga Resort with their fitness club with gym, indoor pool, sauna, racquetball as well as massage and salon services. Close by, the area is abundant with shopping, specialty shops, theatres & fine dining. (id:61852)
Coldwell Banker Ronan Realty
Unit C - 15 Wildflower Way
Toronto, Ontario
Very Good Deal! Well Furnished! Wonderful Location! Very Close To All Amenities!shared kitchen and bath.Thank you very much! (id:61852)
Jdl Realty Inc.
