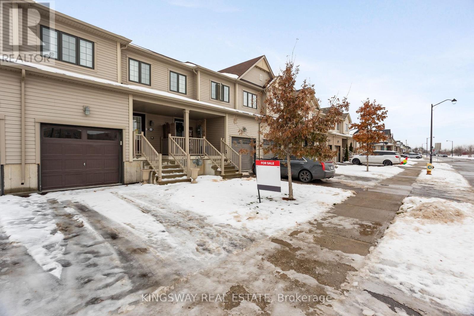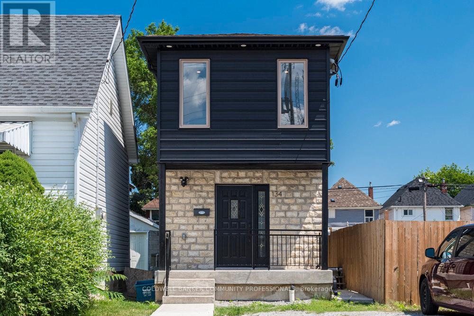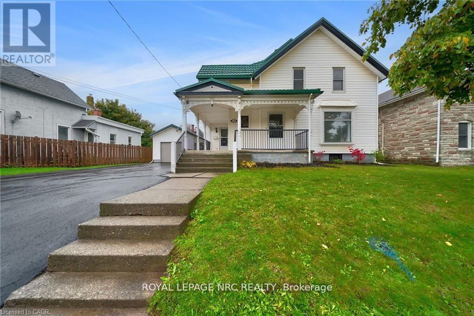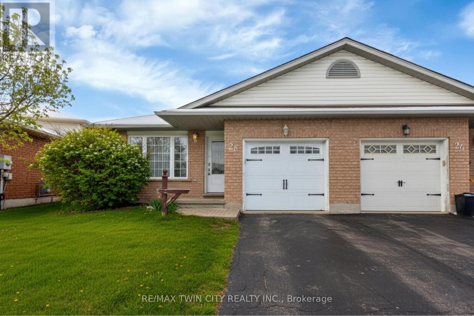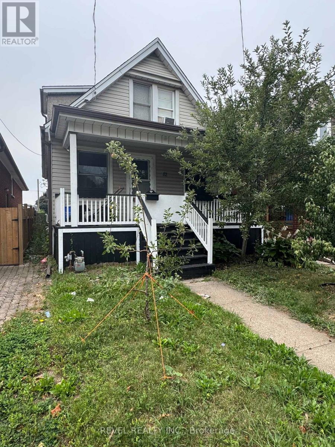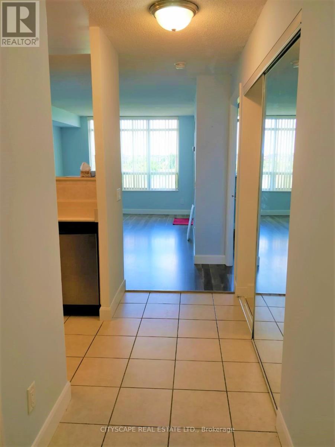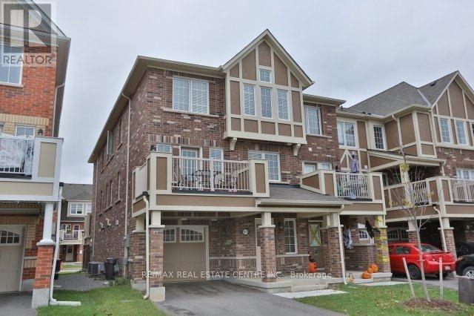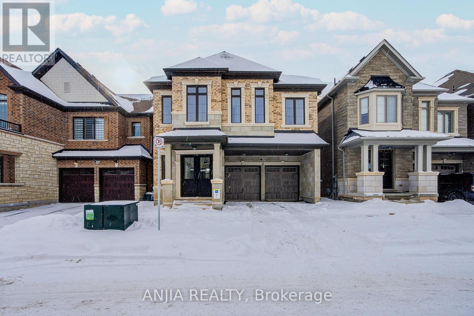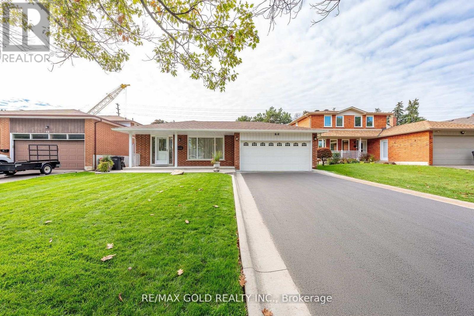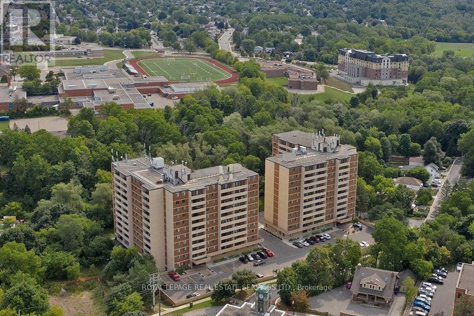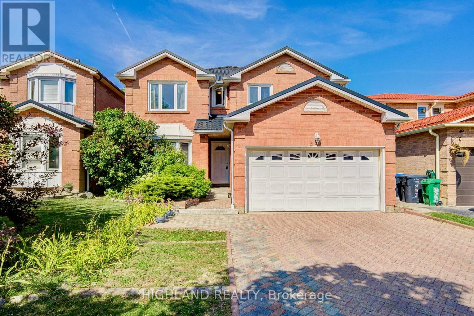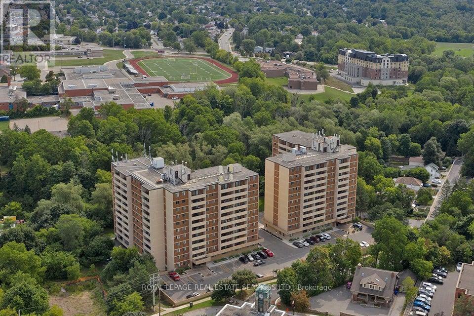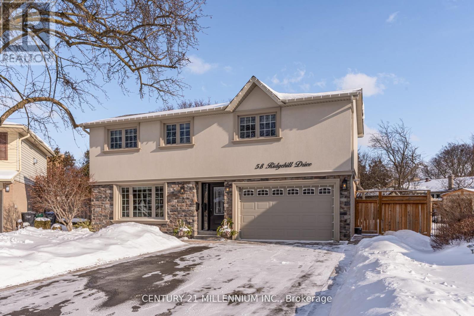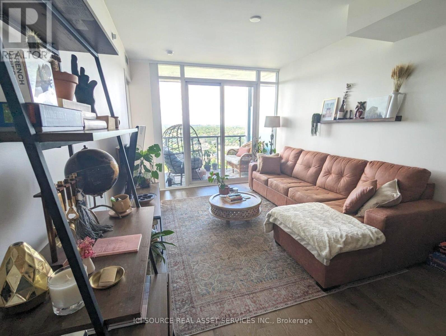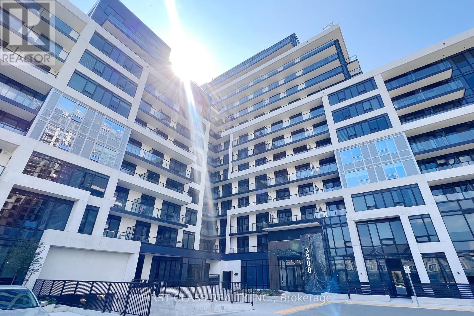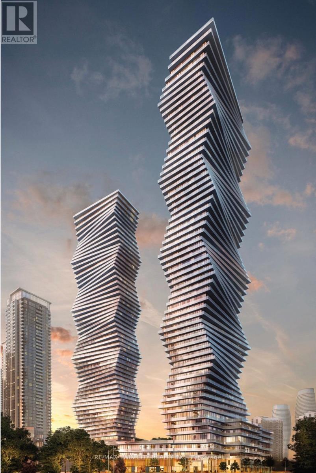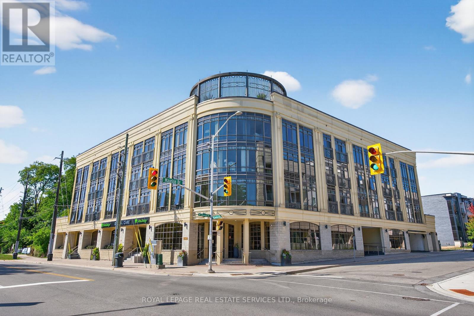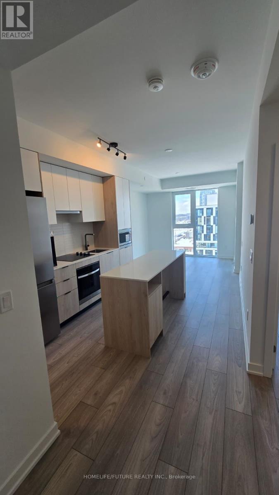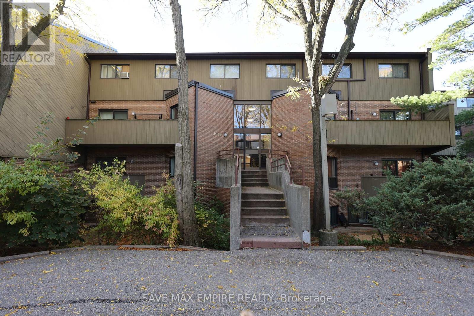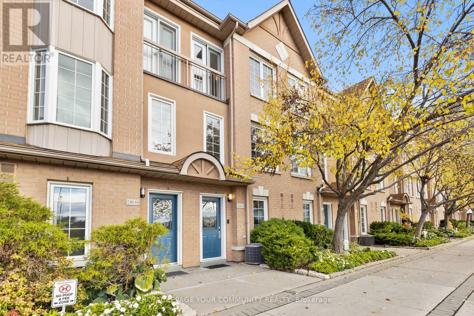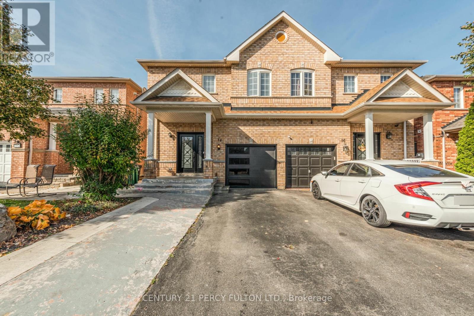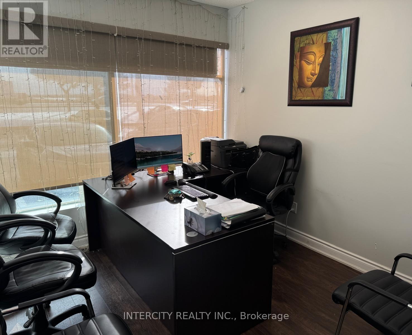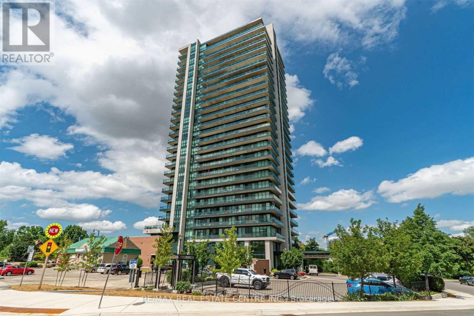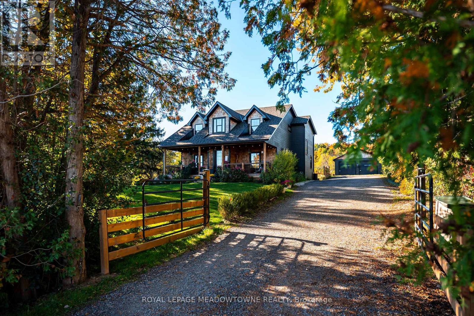125 Thompson Road
Haldimand, Ontario
Beautiful Townhome Located In Caledonia Empire Avalon Community. Located In Family Oriented Community, Developing Very Fast. Close To Beautiful Grand River, Hamilton, Brantford & Burlington. 45 Min Drive To Toronto. Nature Lovers' Dream Area. Schools , Parks and playgrounds , Community feel and convenient amenities (id:61852)
Kingsway Real Estate
134 Gibson Avenue
Hamilton, Ontario
Fantastic opportunity in the vibrant Gibson neighbourhood. Newly built in 2022, this 2-storey detached home offers 3+1 bed, 2+1 bath and provides many conveniences of modern living missing from its older neighbours. The front door opens to a large open foyer with a motion lit closet. You will pass the convenient main floor laundry and a modern powder room on your way to the state-of-the-art kitchen. You name it, it's got it - SS appliances, hood fan, under counter microwave, tile backsplash, granite countertops, white shaker cabinets and drawers, large double SS sink. Completely open to the bright living/dining area with coffered ceiling, this is the open concept layout you want. Large French doors open to the fenced backyard with laneway access behind offering options for additional parking or possible garage/ADU. Upstairs there are 3 bedrooms - each with ample closet space - and a modern full bath with double floating vanity. The basement offers many fantastic opportunities to rent out to supplement your mortgage, or use as an in-law suite for an older relative, or young adult in your life. FULL VACANT POSSESSION AVAILABLE. (id:61852)
Coldwell Banker Community Professionals
115 West Main Street
Welland, Ontario
Welcome to 115 West Main Street, a beautifully updated 6-bedroom, 2-bath home in theheart of Welland that perfectly blends old-school charm with today's modern comforts.This versatile property offers endless possibilities - whether you're searching for theperfect family home or a professional space for your business. With commercial zoning,it's ideal for a doctor's office, law firm, or home-based enterprise. Step inside and begreeted by gleaming walnut hardwood floors that seamlessly flow into restored originalhardwood, creating a warm and inviting feel throughout. The main floor features aspacious bedroom with a walk-in closet, a bright updated laundry room, and a largeworking office that can easily serve as a sixth bedroom or meeting space. The new eat-inkitchen is a true showpiece - featuring modern appliances, crisp finishes, and plenty ofspace for family dinners or casual morning coffee. Both bathrooms have been tastefullyrefreshed, and the entire home has been freshly painted, ready for you to move right in.Enjoy peace of mind with practical upgrades including a metal roof, new boiler, and arecently sealed driveway (October). Outside, the covered front porch welcomes you home,while the rear deck and fully fenced yard offer the perfect space to entertain, garden,or relax. The 1.5-car detached garage (also with a metal roof) and large driveway withparking for up to five cars make this home as functional as it is beautiful. Located ona transit line and bus route, this property offers unbeatable convenience - just stepsfrom shopping, restaurants like Bridgewater Brewery, the Welland Historical Museum, andclose to schools, parks, and multiple golf courses all within a short 5-10 minute drive.Move in just in time for the holidays! Whether you're a growing family, a professionalseeking a mixed-use property, or an investor looking for potential, 115 West Main Streetin Welland is perfect for you! (id:61852)
Royal LePage NRC Realty
28 Ridgeway Crescent
Kitchener, Ontario
Welcome home to 28 Ridgeway: a beautifully maintained semi-detached home nestled in a fantastic, family-friendly neighbourhood. This spacious 3-bedroom, 2-bathroom residence offers an impressive layout and is completely carpet-free, featuring stylish laminate flooring throughout. Step inside and be impressed by the generous living spaces. The bright front living room is perfect for welcoming guests and hosting gatherings, offering flexibility to suit your lifestyle. The well-appointed kitchen comes fully equipped with appliances (dishwasher sold as-is), making it both functional and inviting. Adjacent to the kitchen is a cozy dinette area, ideal for enjoying family meals. Just a few steps down, the expansive family room offers the perfect place to relax or entertain, whether you're hosting friends or enjoying movie nights with family by the fireplace (note: fireplace has not been used by current owners). This level also features a stunning 3pc bathroom, complete with an oversized glass shower, bench seating, rain shower head with mosaic tile finishes. Upstairs, you'll find 3 well-sized bedrooms and a 4pc bathroom, providing comfortable space for the whole family. The lower level is insulated and drywalled offers a laundry area, ample storage and a versatile rec room, ideal for future playroom, additional living space or a home office. The pie-shaped backyard is truly an entertainer's dream. Enjoy at deck, an in-ground pool surrounded by composite decking (pool sold as-is; liner requires replacement), beautiful landscaping, a storage shed and no rear neighbours, offering full privacy. Recent updates include New water softener (2023), AC 2019 and Washer only couple years old. Ideally located with easy access to Highway 7/8, this home allows you to get anywhere with ease while still enjoying nature year-round at the nearby Huron Natural Area. Close to schools, parks, shopping, this exceptional family offer an opportunity you won't want to miss-book your showing today! (id:61852)
RE/MAX Twin City Realty Inc.
82 Cambridge Avenue
Hamilton, Ontario
Amazing opportunity in Crown Point community, priced well for a mortgage payment that's less than rent. This 3 bedroom home is move in ready freshly painted in white providing a blank canvas for your personalization. This home offers a spacious kitchen and open concept main floor and a full unfinished basement to make yours. The back yard is fully fenced and has a large grass area and covered patio for entertaining as well is one of the largest in the with the ability to park up to 4 cars. The front has a covered porch to allow for a seating area. The property is located within walking distance to schools, Centre mall shops and amenities. (id:61852)
Revel Realty Inc.
315 - 710 Humberwood Blvd Boulevard
Toronto, Ontario
Welcome To Tridel Built Mansions Of Humberwood! This Bright & Spacious 1 Bed 1 Bath Offers A Desirable Open Concept Layout, Large Bedroom With Walk-In Closet & Stunning Unobstructed Southwest Views. New floor, baseboards, paint and stainless steel kitchen . Luxury Amenities: Fitness Center, Indoor Pool, Tennis Court, Guest Suites, 24Hr Security, Car Wash Outside, Bbq And Much More!Hotel Style Lobby & Recreational Facilities. **EXTRAS** AAA tenant, 1 Parking & 1 Locker (id:61852)
Cityscape Real Estate Ltd.
1617 Gainer Crescent
Milton, Ontario
POWER OF SALE!!! Beautifully Upgraded End Unit, Freehold Townhouse In Desirable Hawthorne Village. Open Concept Living W/ Upgraded Kitchen, Spacious Living Room W/ W/O Balcony & Lots Of Natural Light. Energy Star Rated Townhouse With Nest Thermostat. Ground Floor Office W/ Access Door To Garage. Master Bedroom Ensuite And Walk-In Closet. Oak Hardwood On Main Floor & All Staircases. Can Park 2 Full Cars In Driveway, No Sidewalk! Close To All Amenities. (id:61852)
RE/MAX Real Estate Centre Inc.
3428 Mosley Gate
Oakville, Ontario
Brand New Luxury Detached Home In The Prestigious Community Of Oakville. Featuring Approximately 3,100+ sq. ft. Of Elegant Living Space With 4 Spacious Ensuite Bedrooms, Multiple Bathrooms, Modern Kitchen With Built-In Appliances, And Private Entrance. 10-ft Ceiling On Main Floor and 9-ft Ceiling On 2/F. Laundry On 2/F. Double Car Garage With Total Parking For Four, Unfinished Basement For Extra Storage, And Prime Location Close To Schools, Parks, GO Transit, And Major Highways. (id:61852)
Anjia Realty
64 Malcolm Crescent
Brampton, Ontario
DON'T MISS THIS RARE OPPORTUNITY!! Proudly owned by the original owner with NO SIDE WALK! This bright, NO CARPET 4 level backsplit offers 3+1 bedrooms and 2 full baths, sitting on a large 50x120 ft lot with NO HOUSE BEHIND. This property offers the space, comfort, and privacy every family dreams of. The bright and functional layout provides room to grow. Features a finished basement with cozy family area perfect for movie nights or extra living space and great additional income potential. Ideal for first time buyers, growing families or investors. Located close to schools, parks, BCC, hospital, rec centre & just minutes to Hwy 410. A wonderful place to start your family or make your next smart investment! (id:61852)
RE/MAX Gold Realty Inc.
809 - 62 Park Avenue
Halton Hills, Ontario
**Welcome to Silvercreek Towers , Where Nature Meets Convenience** Nestled in a peaceful natural setting yet just minutes from the many amenities of Georgetown, Silvercreek Towers offers the perfect blend of tranquility and accessibility. This spacious 2-bedroom suite boasts approximately 930 sq ft of living space, featuring neutral paint throughout the suite. The kitchen offers designer cabinetry with ample storage, 4 appliances and a double sink. Generous storage room located within the unit. Enjoy a morning cup of coffee on your expansive private balcony. Building Amenities Include: Fitness room, Community BBQ area, Gazebo with picnic space, Pet-friendly environment, Onsite laundry facilities, Covered parking available. With easy access to GO Train and GO Bus services, and within walking distance to downtown Georgetown, shops, restaurants, parks, and trails, Silvercreek Towers offers the best of both worlds: serene surroundings and urban convenience. This is more than just a suite, its a place you will love to call home. (id:61852)
Royal LePage Real Estate Services Ltd.
257 Huntington Ridge Drive
Mississauga, Ontario
4-Bed 4-Bath Detached Home with Finished Basement & Separate Entrance | Close to 2,500 sq.ft (MPAC 2377 s.f) in the heart of Mississauga * Home Features: metal roof (2020), durable, long-lasting, and low maintenance; Vinyl Flooring in Corridor & Kitchen (2025), stylish and easy to maintain; Hardwood floors throughout; spacious master bedroom with upgraded 4-piece ensuite; fully finished basement (with separate entrance) featuring a den/home office and an upgraded bathroom (2021), perfect for extended family or rental potential; bright, open views from multiple rooms, ensuring plenty of natural light *AAA Location Highlights: Minutes to Square One Shopping Center and all major city amenities; Backs onto a school, making it convenient for families with children , steps to the upcoming Hurontario LRT, Hwy 403, supermarkets, restaurants, and bus stops; Family-friendly neighborhood with parks, trails, and community facilities nearby. *This home combines modern upgrades, a functional layout, and a prime location with convenience, open views, and an exceptional family lifestyle. (id:61852)
Highland Realty
702 - 60 Park Avenue
Halton Hills, Ontario
**Welcome to Silvercreek Towers , Where Nature Meets Convenience** Nestled in a peaceful natural setting yet just minutes from the many amenities of Georgetown, Silvercreek Towers offers the perfect blend of tranquility and accessibility. This spacious 2-bedroom suite boasts approximately 913 sq ft of living space, featuring neutral paint throughout the suite. The kitchen offers designer cabinetry with ample storage, 4 appliances and a double sink. Generous storage room located within the unit. Step out onto your expansive private balcony and soak in the picturesque views of the ravine and meticulously landscaped grounds. Building Amenities Include: Fitness room, Community BBQ area, Gazebo with picnic space, Pet-friendly environment, Onsite laundry facilities, Covered parking available. With easy access to GO Train and GO Bus services, and within walking distance to downtown Georgetown, shops, restaurants, parks, and trails, Silvercreek Towers offers the best of both worlds: serene surroundings and urban convenience. This is more than just a suite, its a place you will love to call home. (id:61852)
Royal LePage Real Estate Services Ltd.
58 Ridgehill Drive
Brampton, Ontario
Beautifully renovated home in must sought after executive "Ridgehill Manor". Tucked away in a child-safe court, set on an extra large pie-shaped lot and perfectly positioned with 34 acres of conservation/park ravine across the road with Fletcher's Creek winding through it, it's truly an exceptional setting for nature lovers. Featuring complete renovations inside and out with stucco and stone veneer exterior, windows, doors, flooring, kitchen and lower level renos. Gorgeous, modern kitchen with ample white cabinetry, two pantries, granite counters, undermount sinks, pot lighting, stainless steel appliances and upgraded convenient sliding door w/o to a large pattern concrete patio with gazebo/hot tub. Open concept living/dining room area showcases colonial columns and millwork, hand-scraped hardwood flooring, pot lighting and a huge sun-filled picture window. Upgraded oak staircase with white pickets. Four generous size bedrooms/upgraded engineered flooring, colonial doors/millwork. Custom, espresso tone built-in closet system in primary offers exceptional storage. Professionally finished lower level family room features a built-in wet bar, pot lighting and upgraded laminate flooring. Three upgraded baths featuring espresso or mocha tone vanities, corian counters, porcelain tiles, soaker tub, large separate shower/tempered glass, undermount sinks. Double width driveway/concrete curbs(4 Car parking), 1.5 Car garage/upgraded concrete floor, electric opener, interior garage access, cedar gazebo/hot tub (as is), central A/C, high efficiency gas furnace, electric breaker panel and more. Neutral palette throughout. Home is ready move in , shows 10+++. (id:61852)
Century 21 Millennium Inc.
2815 - 88 Park Lawn Road
Toronto, Ontario
This unit features a one bedroom as well as a large sized den with a sliding door, perfect for an office or a guest bedroom. Tastefully finished and meticulously maintained upgraded unit featuring a functional, open-concept layout with no wasted space. The modern kitchen boasts a large island with double sink and floor-to-ceiling windows throughout, offering clear, unobstructed views. Spa-inspired washroom and a spacious primary bedroom with walk-in closet and custom closet or ganizers. Enjoy a large, oasis-like balcony perfect for relaxing. Includes all appliances, window coverings, one parking space, and locker. Exceptional building amenities include indoor and outdoor pools, gym, party room, and more. *For Additional Property Details Click The Brochure Icon Below* (id:61852)
Ici Source Real Asset Services Inc.
815 - 3200 William Coltson Avenue
Oakville, Ontario
Luxurious 2 Bedroom, 2 Bathroom With 2 Parkings & 1 Locker On Dundas & Trafalgar, Oakville. Condo By Branthaven's Upper West Project. This Unit Features Open-concept Living, South-West un-obstacle view, 80 SQFT Private Balcony, Wide Plank Flooring, A Contemporary Kitchen, Custom Backsplash, And Modern Bathrooms With High-end Finishes. Award-winning Condo. Amenities Including: Concierge, Entertainment Kitchen, Deluxe Party Room, Elevated Rooftop Terrace, Fitness & Yoga Studio, 24hr Security, Spacious Work-From-Home Area. Walk To Grocery store, Retail, LCBO, Restaurant, Parks & Shopping Amenities. Hospital, 407, 403, Sheridan College. (id:61852)
First Class Realty Inc.
5408 - 3883 Quartz Road
Mississauga, Ontario
This is a quality built 1 bedroom and 1 Bath condo in M2 building which is close to amenities, parks, highway and many more. This beautiful, bright and spacious condo offers upgraded countertops, S/S appliances, decent sized bedroom and den, spacious living room, balcony with stunning views, in-house laundry and 1 parking. (id:61852)
RE/MAX Twin City Realty Inc.
410 - 205 Lakeshore Road W
Oakville, Ontario
Luxury, location & carefree living converge in this exceptional showpiece at the coveted 'Windermere Manor'. This boutique, Art Deco-inspired building is truly remarkable, offering timeless elegance, modern sophistication & an exclusive lifestyle with only 33 residences. This stunning 2-bedroom, 2-bathroom luxury suite, 'Thornton' model, spans 1,205 square feet of designed living space, ideal for both entertaining & everyday comfort. The chic open-concept layout features floor-to-ceiling windows, pot lights, custom blinds, designer lighting & ample storage, creating a bright & refined atmosphere. A welcoming foyer leads to the well-appointed kitchen with granite countertops, stylish backsplash, under-cabinet lighting, stainless steel appliances, pull-out cabinetry & a breakfast bar with pendant lighting. The dining area overlooks the living room, highlighted by a tray ceiling & expansive window. The spacious primary suite offers a walk-in closet & a spa-inspired four-piece ensuite with walk-in shower. Split bedrooms ensure privacy, while the second bedroom features a floor-to-ceiling window & generous closet. A three-piece bath, utility room & large in-suite laundry/storage room complete the suite. One owned underground parking space is included. A rare highlight is the private, oversized rooftop terrace for exclusive use-perfect for outdoor relaxation & entertaining, while also providing additional storage capacity. Enjoy access to the Windermere Club, a rooftop retreat with full kitchen & bar, billiards, fitness centre, sauna, BBQs & indoor/outdoor lounges. Includes a grand lobby, library, conference room, bike storage & visitor parking. Ideally located within walking distance to Lake Ontario, downtown Oakville, trails, parks, cafés, restaurants, shopping & amenities, with easy access to the GO Train & major highways. An exceptional offering of space, quality & luxury-this home truly has it all. VIEW THE 3D IGUIDE VIRTUAL TOUR FOR MORE PHOTOS, FLOOR PLAN & VIDEO (id:61852)
Royal LePage Real Estate Services Ltd.
1022 - 1007 The Queens Way
Toronto, Ontario
Welcome to Suite 1022, a brand-new, never-lived-in 1 Bed + Den condo offering modern living in one of Etobicoke's most convenient locations. This bright and spacious unit features an efficient open-concept layout, floor-to-ceiling windows, and premium contemporary finishes throughout. The sleek kitchen includes quartz countertops, modern cabinetry, and stainless steel appliances, opening into a comfortable living and dining area. The den provides exceptional versatility-perfect as a home office, study area, or even an additional sleeping space. Enjoy the added convenience of in-suite laundry, 1 underground parking space, and 1 locker. Residents have access to a variety of modern building amenities designed for comfort, convenience, and lifestyle. Located steps from transit, restaurants, parks, and shopping-and just minutes to Sherway Gardens, IKEA, Costco, and major highways-this is the ideal place to call home. Utilities (Water, Gas, Hydro) To Be Paid By The Tenant. (id:61852)
Homelife/future Realty Inc.
27 - 2035 South Millway
Mississauga, Ontario
Located in a very hot and high-demand area of Mississauga, this bright and spacious 3-bedroom, 2-bathroom townhouse offers incredible value for first-time buyers or investors. The main floor features an open-concept layout with a large living and dining area, laminate flooring, and a walk-out to a private terrace-perfect for your morning coffee or entertaining guests. All three bedrooms are generously sized, offering plenty of space for a growing family or home office setups. With low maintenance fees, this property is not only affordable but also hassle-free. Conveniently situated close to five major malls, four gas stations, top-rated schools, public transit, and major highways, everything you need is just minutes away. This move-in-ready home combines comfort, and unbeatable location-don't miss your chance to own in one of Mississauga's most desirable neighborhoods. See additional Remarks to Data Form. (id:61852)
Save Max Empire Realty
11 - 210 Manitoba Street
Toronto, Ontario
If you've been craving more space without giving up the benefits of condo living, this spacious and sun-filled condo townhouse might be exactly what you've been searching for. Tucked in the highly desirable Mimico, you're just minutes from the GO Station, Metro, Shoppers Drug Mart, and LCBO. You'll love the interior with a freshly painted main floor and brand new floors throughout the upper levels (carpet in May of 2025 and bedroom floors in April of 2025). Commuters will appreciate the convenience of nearby TTC stops and easy access to the Gardiner Expressway, putting downtown Toronto just 15 minutes by car or two short GO stops away. Peace of mind comes standard with gated entry, 24-hour concierge service, and an in-home security system. Enjoy hassle-free living with all exterior maintenance taken care of - from snow removal and landscaping to gardening and even annual garage and window cleaning. Mimico offers a lifestyle that blends comfort, community, and convenience. Grab a treat from the beloved San Remo Bakery or take a stroll to Humber Bay Shores, where waterfront paths, cafés, and restaurants make for the perfect weekend escape. (id:61852)
RE/MAX Your Community Realty
Bsmt - 14 Sewells Lane
Brampton, Ontario
Legal One Bedroom Renovated, Basement Apartment, Ensuite Laundry, Updated Kitchen With S/s Appliances , Granite Counter, Undermount Sink, Pot lights In Living Room, Laminate Floors, Mins Away From Transit, School, Park, Rec Centre And Shopping. (id:61852)
Century 21 Percy Fulton Ltd.
20 - 7895 Tranmere Drive
Mississauga, Ontario
Exquisitely Designed And Built, Derry Rd Exposure 1256 Sq. Ft. Ground Floor Office in a Prime North Mississauga Location Close to Major Highways and Airport Attractive Well Maintained Facility. Include Comprehensive HVAC service and Replacement fully Sprinklered. Bell High Speed Fibre. All Existing Furniture, All Desks, Chairs, Board Table, Telephone system, Security Cameras. Commercial condo available with separate cabins suitable for office or medical use, including physiotherapy and dental services. The unit is equipped with a kitchen and washroom facilities, providing a complete setup for professional operations. (id:61852)
Intercity Realty Inc.
1203 - 100 John Street
Brampton, Ontario
One-Bedroom Suite In Park Place Condominium. Stunning 742 Square Foot Suite with 1 Bedroom + Den and Balcony Overlooking A Gorgeous View of Centennial Park. Spacious 9' Ceilings, Living/ Dining Open Concept. In Suite Laundry/Furnace On Site & Storage Locker. Modern Kitchen Complete with Granite Countertop, Breakfast Bar, Stainless Steel Appliances & Lots of Storage Space. Optional ($) 2nd Parking Spot With Tesla Wall Charger. Transit Bus Stop In Front Building, Walking Distance To Go, Steps From Rose Theatre, Gage Park, Restaurants, Farmers Market & More. Minutes To All Major Highways . (id:61852)
RE/MAX Real Estate Centre Inc.
13394 Tenth Line
Halton Hills, Ontario
Custom-Built Modern Farmhouse on Nearly 2 Acres Backing Conservation! Custom built in 2019 by the current owner, this modern farmhouse offers approx. 3,300 sq ft of finished living space, featuring 5 bedrooms, 2 kitchens, and a layout designed for family living and entertaining. Ideally located between Silver Creek and Terra Cotta Conservation Areas, just minutes to the Credit River, Glen Williams Arts District, and only 10 minutes to Georgetown, Erin, and Brampton with easy highway access. Set on just under 2 private acres abutting conservation land, the home blends contemporary style with timeless country charm. The chef's kitchen showcases a full-size side-by-side fridge and freezer, dual-fuel five-burner gas range, and extensive custom cabinetry. The primary suite includes a spa-like ensuite with oversized soaker tub and Niagara Escarpment views, plus a dressing room with balcony (easily converted back to a bedroom). The finished lower level offers a private one-bedroom suite with separate entrance, ideal for guests or multigenerational living, plus a home gym. Enjoy a long gated driveway, covered front and rear porches, landscaped grounds, and an oversized two-car garage with rear yard access and EV charging.Well 5 gpm. GenerLink transfer switch. Septic, furnace, windows, shingles, plumbing & 200-amp electrical (2019). AC 2025. Garage electrical upgrade 2024. Home drawings attached. (id:61852)
Royal LePage Meadowtowne Realty
