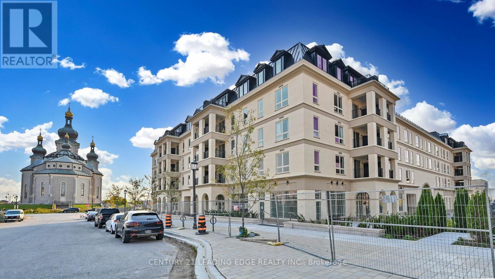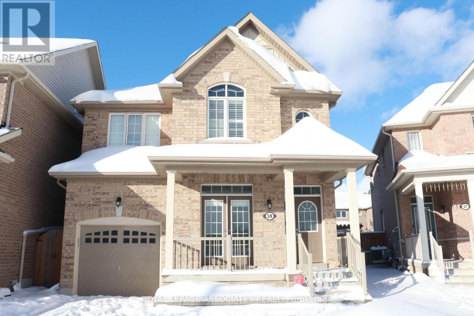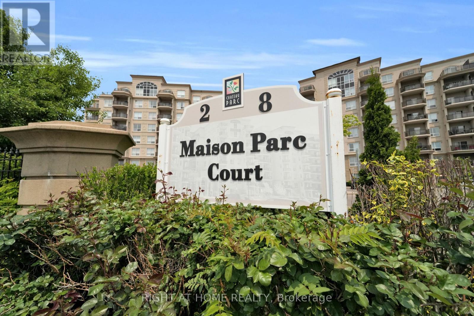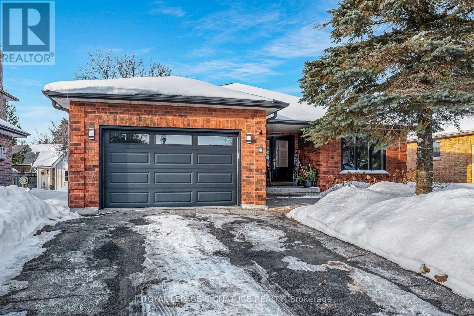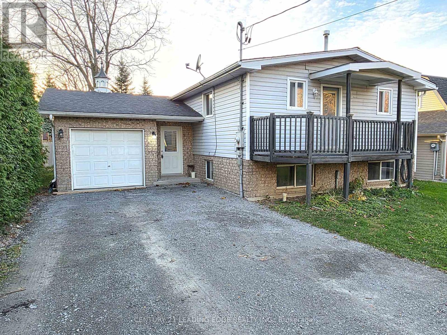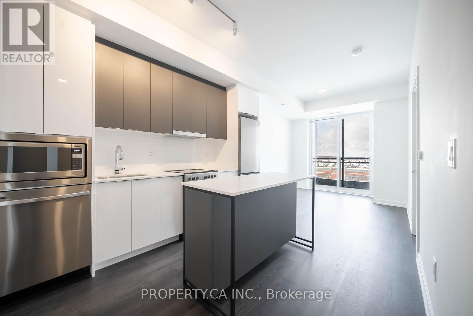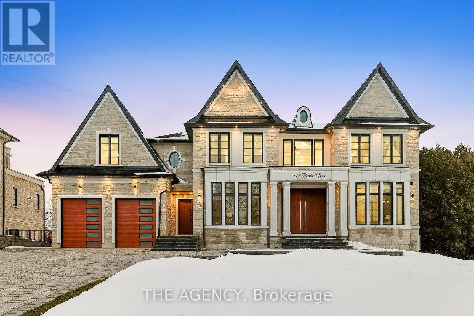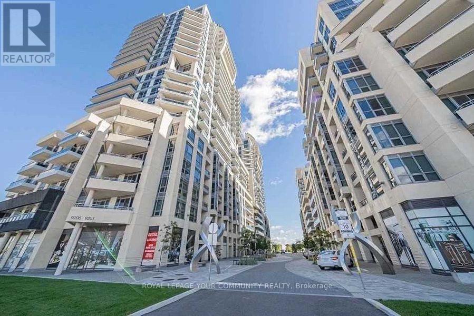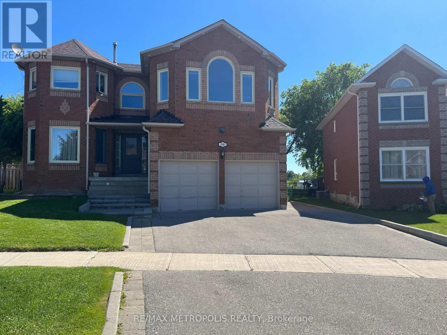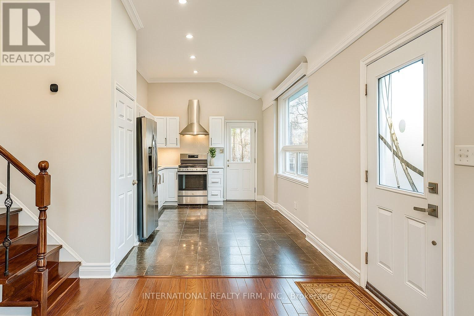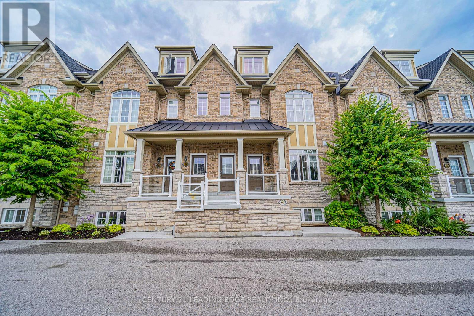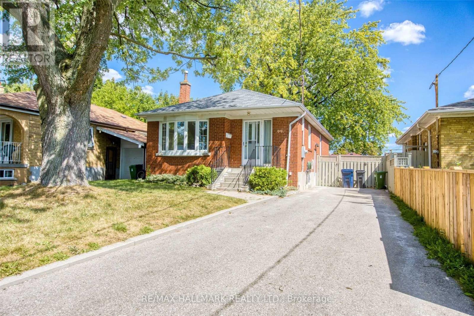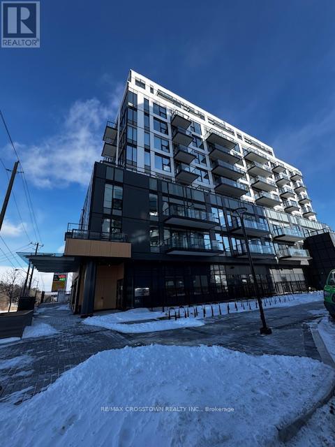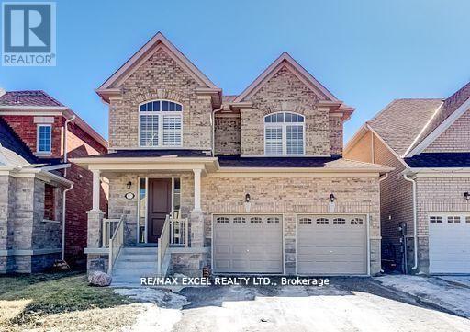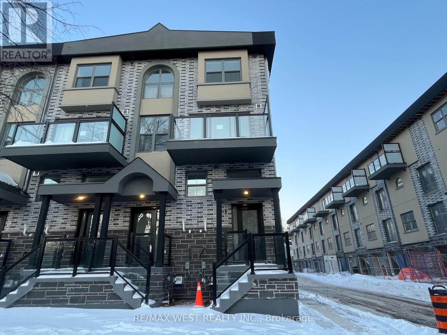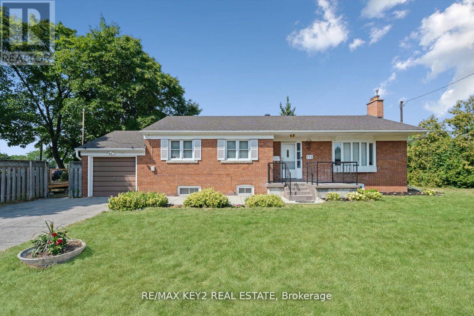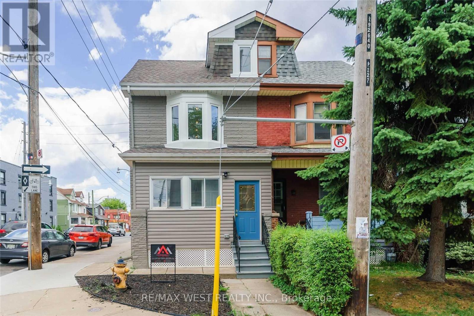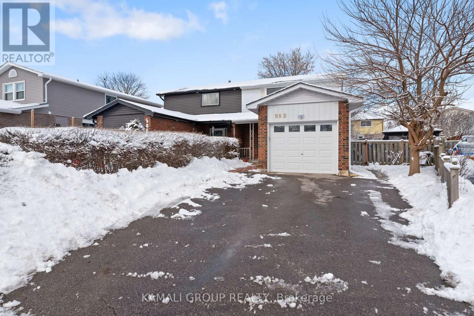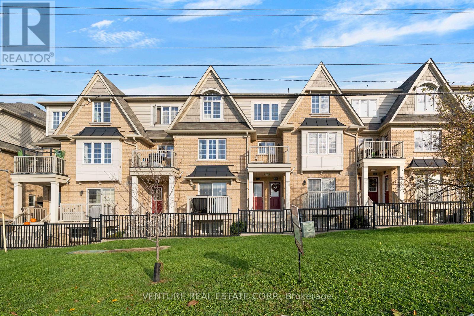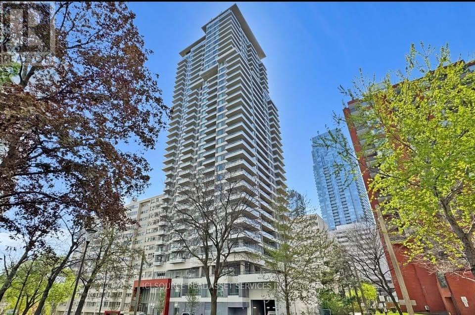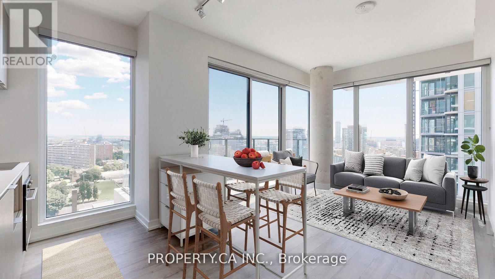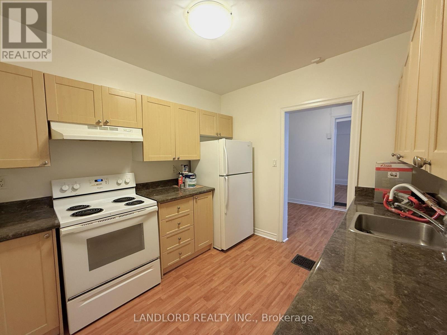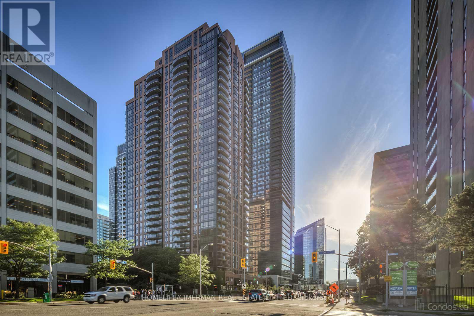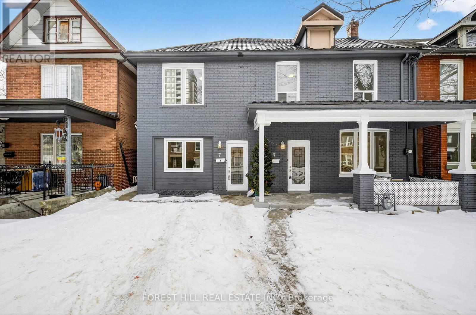303 - 101 Cathedral High Street
Markham, Ontario
Building Is Registered! Move In Ready! Live In 2-Storey Elegant Architecture Of The Courtyards In Cathedral Town! European Inspired Boutique Style Condo 5-Storey Bldg. Unique Distinctive Designs Surrounded By Landscaped Courtyard/Piazza W/Patio Spaces. This Condo Features 9Ft Ceilings, 827 SF Of Gracious Living W/2 Bedrooms & 2 Baths + W/O Balcony With East Views, Laminate Flooring Throughout. Close To A Cathedral, Shopping, Public Transit & Great Schools In A Very Unique One-Of-A-Kind Community. Amenities Incl: Concierge, Visitor Parking, Exercise Rm Party/Meeting Rm, BBQ Allowed And Much More! (id:61852)
Century 21 Leading Edge Realty Inc.
Main - 59 Hawke Crescent
New Tecumseth, Ontario
Welcome to 59 Hawke Crescent in Tottenham. This well-maintained 3-bedroom, 3-bathroom home offers a bright open-concept main floor ideal for everyday living and entertaining. The top floor features a private family room, perfect for a second living space, home office, or quiet retreat. Spacious bedrooms, functional layout, and a comfortable flow throughout make this home ideal for families or professionals. Located in a family-friendly neighborhood close to schools, parks, and everyday amenities. (id:61852)
Royal LePage Associates Realty
710 - 2 Maison Parc Court
Vaughan, Ontario
Welcome to Chateau Parc Condo and this beautiful rare suite which features an amazing functional layout. This freshly painted unit with newly installed floors offers unobstructed views from a walk out balcony facing southwest filling the unit with natural light all day. The large kitchen boasts a breakfast bar, perfect for entertaining, while the 9ft ceilings give you an open and bright space for settling in. Units are rarely for lease in this building, so don't miss your opportunity to live in this highly desirable condo. Additional features include - concierge service in a meticulously maintained building, outdoor swimming pool, gym, sauna, hot tub, guest suite, a large private storage locker, underground parking and a party room. Steps to Restaurants, Shops, Cafes, Banks, Public Transit, Parks & Schools. Close Proximity to York University, Seneca College, Yorkdale Mall, Main Highways and so much more!!! (id:61852)
Right At Home Realty
4 Enzo Crescent
Uxbridge, Ontario
This quietly confident bungalow is the kind of home that makes you slow down as you drive by - and then immediately book a showing. Beautifully renovated and set in one of Uxbridge's most peaceful pockets, it offers the perfect blend of style, space, and everyday ease. A bright, well-designed layout features three bedrooms on the main level, including a serene primary retreat with walk-in closet and ensuite. The fresh, modern kitchen flows seamlessly into the family room, with a walk-out to a large deck and private, garden-filled yard - ideal for entertaining or unwinding at home. The high, finished lower level adds incredible flexibility with two oversized bedrooms, a full washroom, a second kitchen, and excellent potential for multi-generational living or guests. Two gas fireplaces, stellar mechanics (roof 2024, AC 2023, kitchen/main bath 2022, windows 2020) and an extra-wide built-in garage offer comfort and practicality throughout. Enjoy walkable access to downtown Uxbridge shops, Elgin Park, the hospital, and trails right across the street, plus quick access to Lakeridge Road. Golf courses, ski hills, and nature are all close by - this is turnkey living with lifestyle written all over it. (id:61852)
Royal LePage Signature Realty
8 Lorne Street
Georgina, Ontario
Duplex featuring a spacious 1-bedroom, 1-bathroom unit on the main floor and a 2-bedroom, 1-bathroom unit on the lower level with a total of over 2,000sqft of finished living space! Ideal opportunity for investors or first-time buyers seeking additional rental income. Located in the desirable Sutton/Jackson's Point community, just a short walk to Ramada Resort & Spa, Bonnie Park, and Malone Wharf. A perfect location for outdoor enthusiasts with easy access to boating and year-round fishing. Close to schools, parks, shopping, restaurants, beaches, marinas, and more. Convenient access to Highway 48. (id:61852)
Century 21 Leading Edge Realty Inc.
905a - 9763 Markham Road
Markham, Ontario
The best-priced 2-bedroom, 2-bath condo in Wismer, Markham. Welcome to the brand new Joy Station Condos, featuring a 9th-floor, west-facing suite with a highly desirable split two-bedroom layout, offering excellent privacy and functionality. Thoughtfully designed with two full washrooms, modern finishes, and abundant natural light throughout.Unbeatable walkability with Mount Joy GO Station, grocery stores, and multiple retail plazas just steps away. Residents enjoy premium amenities including a rooftop terrace with BBQs, fitness centre, party and dining rooms, 24-hour concierge, business centre with Wi-Fi, and a games room. A fantastic opportunity to lease a stylish, well-located condo at exceptional value in one of Markham's most sought-after neighbourhoods. (id:61852)
Property.ca Inc.
221 Burton Grove
King, Ontario
Set in the heart of King City, this refined 5+2 bedroom smart home offers a thoughtfully designed layout with premium finishes throughout. The residence is equipped with a private elevator, home theatre, dedicated gym, sauna, oversized mudroom, and a heated driveway for added year-round convenience. Each bedroom features custom built-in closets and a private ensuite. The chef's kitchen is appointed with premium Wolf appliances and is well suited for both everyday living and entertaining. An above-ground walk-out basement enhances natural light and provides flexible space for extended living or guests. Situated on a 100 x 223 ft lot, the property offers a private backyard complete with a pool. Ideally located just minutes from the GO Station, acclaimed dining, and prestigious private schools. (id:61852)
The Agency
2206 - 9201 Yonge Street
Richmond Hill, Ontario
Luxury "The Beverly Hills" Residence,South Exposure, 1 Br+Den, 9' High Ceiling, 1 Parking, 1 Locker, Very Large Balcony With A Great South Unobstructed View. Upgraded Kitchen With S/S Appliances And Granite Island Countertop. 24Hr Concierge, Indoor/Outdoor Pools, Sauna, Gym, Guest Suites, Upscale Neighbourhood, Steps To Hillcrest Mall, Banks, Supermarket, Transit, Hwy 7 & 407, Library, Hospital And Much More (id:61852)
RE/MAX Your Community Realty
Basement - 99 Tulip Street N
Georgina, Ontario
A Bright and Large 1 Bedroom Basement , Family Room, Separate Entrance, Open Concept With a Large Kitchen and a Pantry, Close to all Amenities, School, Grocery stores, community Centre. On a Very Beautiful Quiet Street. Available Immediately, Separate Laundry, Tenant Pays 30% of all Utilities, 1 Parking Spot Outside On The Driveway Is Included. No Pets, No smoking. (id:61852)
RE/MAX Metropolis Realty
9 Benshire Drive
Toronto, Ontario
Excellent Location, Bright 3 Bedrooms Main Floor, One bedroom in the basement. 2 Kitchens and 2 Washrooms.A Quiet And Convenient Neighborhood. Walking Distance To Bus Stop, Close To Cedarbree Mall, Scarborough Town Center, Supermarket Parks, Schools, Hwy 401. Restaurants, Library. Plaza *No Smoking, No Pets. Parking On The Driveway, "Aaa" Tenants Only. (id:61852)
International Realty Firm
24 Lovegrove Lane
Ajax, Ontario
Welcome to this magnificent 2-bedroom + den townhome, where soaring vaulted double-height ceilings and stunning western exposure flood the home with warm, natural sunlight throughout the day. The open-concept living space offers tranquil tree-top views, creating a bright and inviting atmosphere that feels both spacious and serene.Enjoy seamless indoor-outdoor living with a walk-out to a generously sized private patio, perfect for relaxing or entertaining. Both bedrooms feature large walk-in closets, while the primary retreat boasts a spa-like ensuite with double-sink vanity. The second bedroom is impressively sized and filled with natural light, ideal for family, guests, or a home office. The versatile den adds extra flexibility for today's lifestyle.Perfect for tenants seeking a low-maintenance, lock-and-leave lifestyle without sacrificing space or comfort. Unbeatable location-just steps to a major SmartCentre in Ajax, walking distance to shopping and Costco, minutes to Highway 401, and close to Ajax GO Station. Everything you need is right at your doorstep.A rare opportunity to live close to it all while enjoying peace, privacy, and style. (id:61852)
Century 21 Leading Edge Realty Inc.
Main - 69 Barrymore Road
Toronto, Ontario
Welcome to 69 Barrymore Rd In The Heart Of Bendale. Featuring 3 Bedrooms, 1 Washroom & Spacious Principle Rooms. Oversized Windows W/ Abundance Of Natural Lighting Gleaming Throughout. Separate Laundry. Steps To TTC, Highway and Many Amenities. (id:61852)
RE/MAX Hallmark Realty Ltd.
1114 - 7439 Kingston Road
Toronto, Ontario
Discover refined city living in this "Brand New 2-Bedroom, 1 Washroom Condo,designed for comfort, light,and modern style.The suite features a "fresh, light colour scheme" and is "filled with natural sunlight" thanks to its "north-west exposure"", "in-suite washer/dryer", and a "private balcony" ideal for relaxing or entertaining. "1 Underground Parking spaces included for added convenience. Perfectly located with quick access to Hwy 401 , commuting across GTA is effortless. Surrounded by parks, trails and green spaces, as well as everyday amenities close by which includes dining, shopping & so much more... Residents also enjoy premium building features including a fully equipped fitness centre, co-working spaces, stylish lounges and concierge service. Welcome to the elevated living at " The Narrative by Crown Developments " (id:61852)
RE/MAX Crosstown Realty Inc.
Bsmt - 135 Fred Jackman Avenue
Clarington, Ontario
Bright, Spacious & Open Concept ~Legal~ Basement Apt In The Heart Of Bowmanville! Brand New 2 Bedroom Unit W/Private Laundry, 4 Pc Bath, Vinyl Floors Throughout, Egress Window & 1 Parking Space. Fantastic Location Close To All Amenities, Schools, Parks, 401, 115 & Shopping! Exceptionally Clean Unit! Tenant Pays ($200.00)All Utilities. Non-Smoker & No Pets Preferred. Available For Immediate Possession. (id:61852)
RE/MAX Excel Realty Ltd.
1 - 200 Railway Engine House Way
Whitby, Ontario
Brand new, never lived in corner unit townhouse in downtown Whitby. This unit features all new stainless steel appliances, 1 garage parking space with access to the home and open concept living area. Conveniently located minutes to 401 and 407 make commuting in and out convenient. 2 full bathrooms make it perfect for families and couples. Landlord pays the water bill. A must see! (id:61852)
RE/MAX West Realty Inc.
172 Allanford Road
Toronto, Ontario
Welcome to this charming 3+2 bedroom, 2 bathroom detached bungalow in the highly sought-after Inglewood Heights community of Tam O'Shanter-Sullivan, Scarborough. Set on a an impressively wide, premium 64 x 160 ft lot, this property presents endless opportunities for families, investors, and builders alike. The main floor offers a bright and functional layout featuring new bay windows (2024) in the kitchen, living, and dining rooms, flooding the space with natural light. The finished basement, complete with a separate entrance, adds incredible versatility - ideal for an in-law suite, extended family, or rental potential. Step outside to enjoy your above-ground pool and spacious deck, perfect for relaxing or entertaining during the warmer months. Situated in a prime, family-friendly location, you're within walking distance to TTC, GO Station, Agincourt Mall, parks, and top-rated schools, and just minutes from Scarborough Town Centre, golf courses, community centres, and Highways 401 & 404.The possibilities on this expansive lot are truly limitless - add some TLC and update the home to your taste, build your custom luxury home, add a basement apartment, garden suite, or develop as a duplex, triplex, or fourplex. You could even split the lot for future development. A rare opportunity to own a versatile property in one of Scarborough's most desirable neighborhoods - whether you're looking to move in, invest, or build your dream home, the potential here is unmatched! (id:61852)
RE/MAX Key2 Real Estate
Lower - 129 Curzon Street
Toronto, Ontario
Incredible 2 Bed 1 Bath Lower Level In The Heart Of Leslieville. Professionally Renovated With Upgraded Kitchen, Bathroom And Flooring Throughout With Large Windows For Added Light. Private Entrance And Laundry. Steps To Transit, Restaurants, The Waterfront And Every Amenity Leslieville Has To Offer. A Must See! Some photos are VS staged! (id:61852)
RE/MAX West Realty Inc.
582 Lakeview Avenue
Oshawa, Ontario
Rare-find!! Pie-Shaped Lot!! ~57ft Wide At Rear! LEGAL BASEMENT APARTMENT (2-Unit House) Registered With The City Of Oshawa!! (Registration #: 200500018) 1,789Sqft Living Space (1,156Sqft + 633Sqft)! 2 Self-Contained Units, Separate Entrance to Legal Basement Apartment, Pie-Shaped Lot~57Ft Wide At Rear, Over 4,100Sqft Lot, Attached Garage + 2-Car Wide Driveway, Steps To Stone Street Park With Waterfront Trails Of Lake Ontario, Minutes To Oshawa Go-Station, Shopping At Oshawa Centre & Hwy 401 (id:61852)
Kamali Group Realty
156 Kingston Road W
Ajax, Ontario
Welcome to this lovely 2-bedroom, 2-bathroom home offering approximately 1,078 sq. ft. of comfortable living space, complete with a garage and a second parking spot conveniently located directly across from it. The open-concept main floor features large windows, a walk-out to the balcony with a gas BBQ line, and a combined living/dining area - perfect for entertaining. The modern kitchen showcases granite countertops, a glass tile backsplash, under-cabinet lighting, and stainless steel appliances (including an above-stove microwave), along with ample counter space and a spacious breakfast bar. A powder room, laundry area with stackable washer and dryer, and extra storage under the staircase complete the main level. Upstairs, the primary bedroom offers a walk-in closet with excellent storage, accompanied by a generously sized second bedroom and a 4-piece bathroom. Located in a family-friendly neighbourhood, this home is close to an abundance of amenities - including transit at your doorstep, highways, restaurants, grocery stores, Costco, parks, schools, places of worship, and more. Enjoy outdoor living and summer gatherings on your private balcony - the perfect place to relax and unwind! (id:61852)
Venture Real Estate Corp.
511 - 50 Dunfield Avenue
Toronto, Ontario
2 bedroom 2 bathroom + storage locker.The building is located at 50 Dunfield Avenue in the Yonge & Eglinton corridor of Toronto. Plaza Midtown is a 34-storey high-rise condominium completed in 2024. The building offers a comprehensive suite of amenities including a fitness center, yoga studio, steam room, and change rooms.Outdoor spaces include a swimming pool, hot tub, sun deck, and BBQ areas. Utilities are extra. *For Additional Property Details Click The Brochure Icon Below* (id:61852)
Ici Source Real Asset Services Inc.
2506 - 77 Shuter Street
Toronto, Ontario
Welcome to luxury living in the heart of the downtown Toronto! This beautiful bright and spacious 2 bedroom, 2 washroom south east corner suite offers unparalleled comfort and convenience. As you step inside, you'll be greeted by an abundance of natural light streaming through the floor to ceiling windows, illuminating the open-concept living space. Enjoy breathtaking views of the city skyline and lake providing the perfect backdrop for relaxation or entertaining guests. Located just steps away from the Eaton Centre, Dundas Square, subway, Ryerson University, St Michaels Hospital, and the PATH. Building offers an array of amenities including 24-hour concierge, outdoor pool, gym ,sun lounger, and outdoor BBQ area. Unwind after a long day or stay active without leaving the comfort of home. (id:61852)
Property.ca Inc.
2 - 1 Clinton Street
Toronto, Ontario
Inviting 1 Bed, 1 Bath Suite Offering Comfort And Convenience. This Suite Offers A Versatile Layout And Features A Generous Eat-In Kitchen With Ample Cabinetry And A Spacious Bedroom With A Large Window For Abundant Natural Light. Enjoy A Private, Separate Entrance Providing Added Privacy From Other Units. Professionally Managed And Ideally Located In The Heart Of Little Italy, One Of Toronto's Most Vibrant And Desirable Communities, With An Impressive Walk Score Of 95. Steps To College And Clinton, Surrounded By Popular Restaurants, Cafés, Shops, And Excellent Transit Options. **Appliances: Fridge & Stove **Utilities: - Hydro Extra (Including hydro to heat Hot Water Tank), Heat and Water Included (id:61852)
Landlord Realty Inc.
2209 - 33 Sheppard Avenue E
Toronto, Ontario
Bright, Functional Layout Bachelor Apt In a Luxurious Building. Amazing Location With Subway Access Next Door. 24/7 Concierge. Lobby With Wi-Fi, Grand Piano Lounge And Fireplace. Indoor Pool, Sauna, Two Party Rooms, Media Rooms, Guest Room and Library. Immediate Access to HWY 401 And Shopping Centre. One Parking Space is included. Full Furnished Unit (id:61852)
Homelife/cimerman Real Estate Limited
Lower - 7 Ellsworth Avenue
Toronto, Ontario
Beautiful 2 bedroom, fully renovated, The lower suite accessed through its own private entrance, includes two bedrooms & 1 bathroom, located in one of Toronto's most desirable communities. Just moments from Wychwood Barns, St. Clair West, TTC transit, cafes, shops, Hillcrest School, and the vibrant character that defines the area. (id:61852)
Forest Hill Real Estate Inc.
