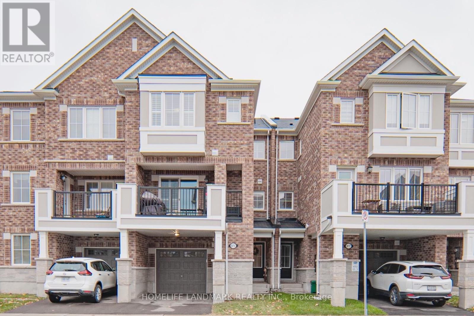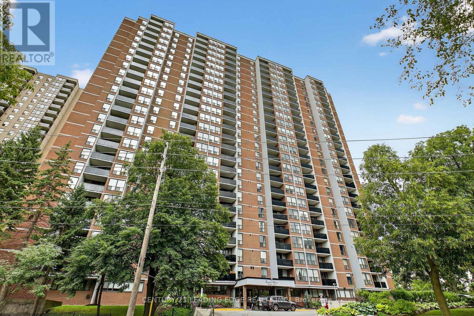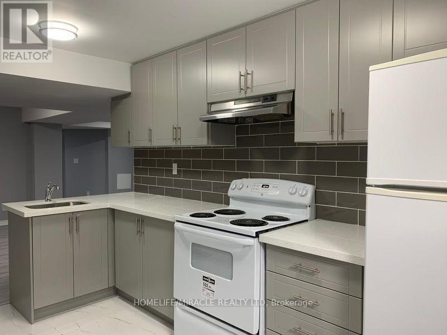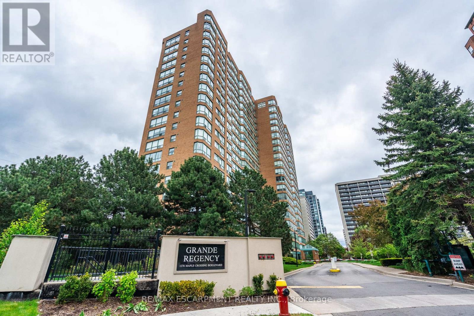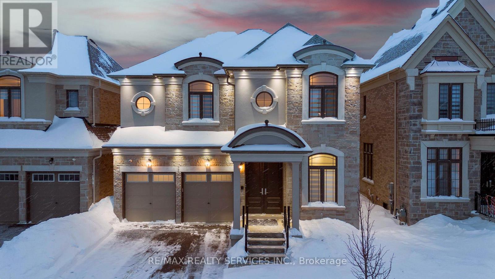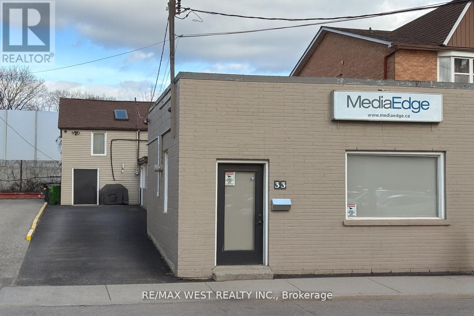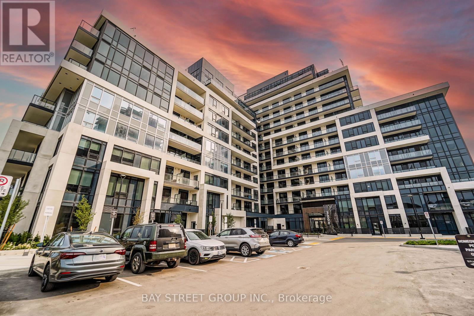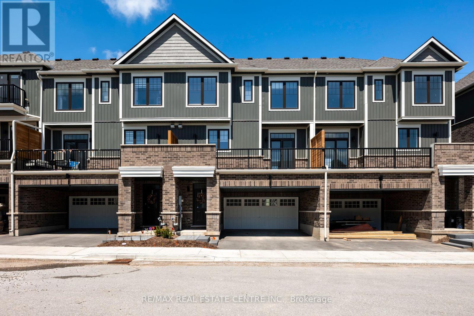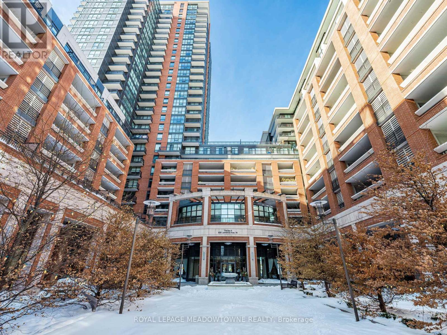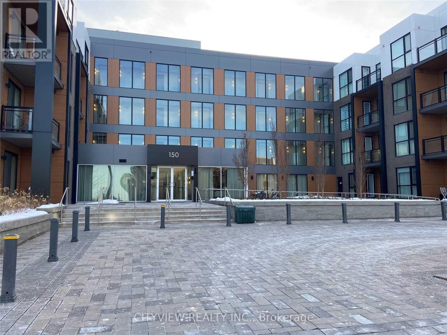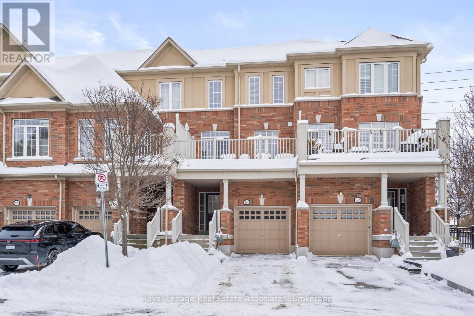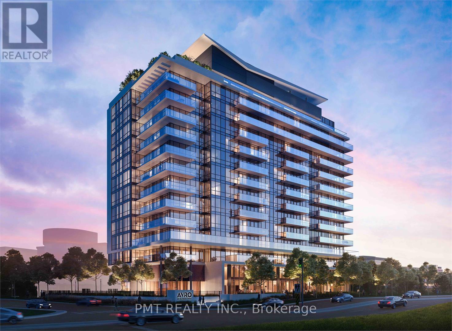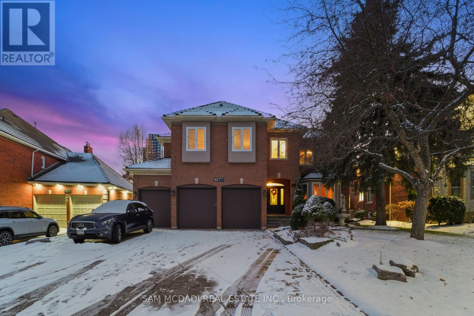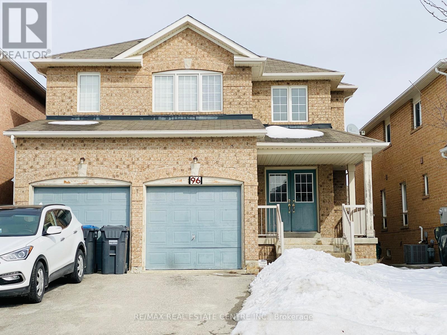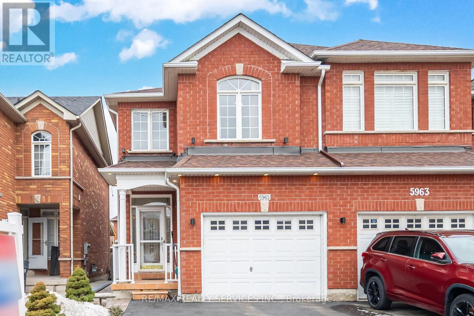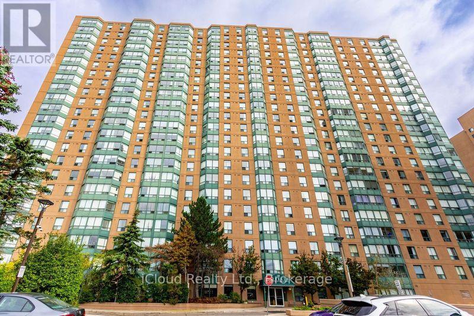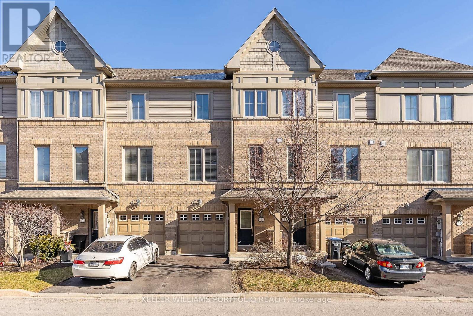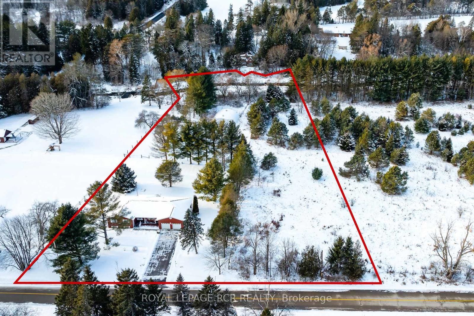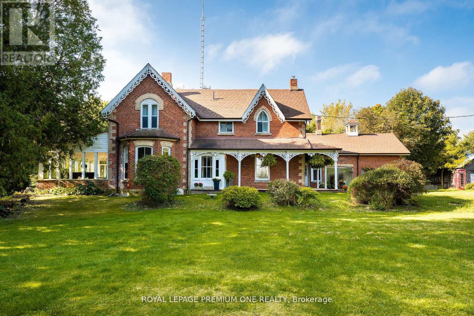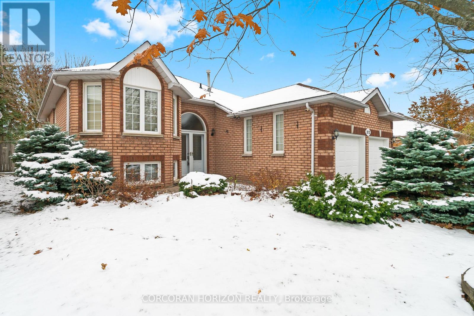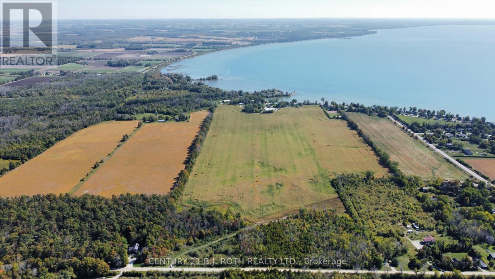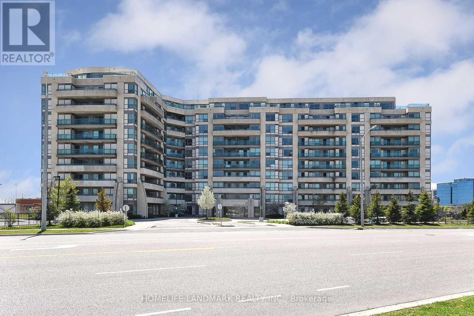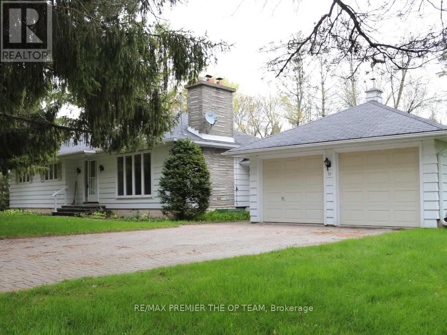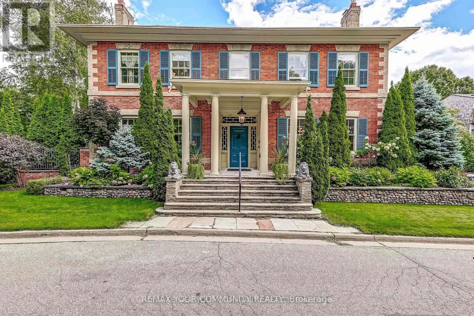875 Cactus Point
Milton, Ontario
Beautiful townhome featuring 3 bedroom and 3 washrooms. Great Location! Enjoy a spacious open concept living space with the modern flooring to the magazine-worthy kitchen, breakfast, family room and loft connected to a marvelous and elegant private balcony - perfect for dining and outdoor overlooking the street view. Built-In Microwave & Range. Under-mount Cabinet Lighting. Smart Thermostat, Tank-Less Water Heater. S/S appliances and B/I microwave to save counter space, an oversized garage with an Inside entry. Just Minutes To Shopping, Groceries, Montessori, Schools, Parks, Trail, Public Transit, Milton Go, Hwy 401 & 407. (id:61852)
Homelife Landmark Realty Inc.
1802 - 85 Emmett Avenue
Toronto, Ontario
Stunning Skyline Views | Spacious Layout | Move-In Ready! Welcome to Unit 1802 at 85 Emmett Avenue -- a bright and beautifully maintained 3-bedroom, 1- den/office room, 2-bath corner suite offering about 1,300 sq ft of living space in a well- managed, amenity-rich building. Soak in panoramic city and river views from your oversized balcony, perfect for morning coffee or evening sunsets. The spacious living and dining areas are ideal for entertaining, while the kitchen features ample storage. Generously sized bedrooms with large closets, including a primary with ensuite and walk-in. One parking spot, one locker room and access to building amenities including a gym, sauna, party room, outdoor pool and more. Minutes to future Eglinton LRT, TTC, parks, schools, golf course, and highways. A fantastic opportunity for first-time buyers, families, or investors! (id:61852)
Century 21 Leading Edge Realty Inc.
Bsmt - 19 Muscovy Drive
Brampton, Ontario
Absolutely Stunning Legal Basement Apartment in a Fully Detached Home! Spacious 2-Bedroom Unit with Separate Entrance and Thoughtful Layout. Features an Open Concept Specious Living Room, Upgraded Kitchen with Granite Countertops, and Large Windows Offering Natural Light. Conveniently Located Steps to Mount Pleasant GO Station, Library, Parks, Grocery Stores, and Brampton Transit Terminal. Ideal for family or Individual Professionals. Available for Immediate Possession. Tenant Responsible for 30% of Utilities. Includes 2 Parking Spaces. (id:61852)
Homelife/miracle Realty Ltd
1203 - 1276 Maple Crossing Boulevard
Burlington, Ontario
Welcome to an exceptional opportunity to own a beautifully appointed two-bedroom + den, two-bathroom suite in one of Burlington's most prestigious addresses. Set in Burlington's vibrant south core, residents enjoy unparalleled access to the lakefront, scenic parks, fine dining, boutique shopping and top-tier healthcare at nearby Joseph Brant Hospital - all just minutes from your door. Spanning approximately 1,130 square feet, this thoughtfully designed residence offers refined living with a seamless blend of comfort and sophistication. The spacious primary suite features a private four-piece ensuite, while the expansive open-concept living and dining areas provide an ideal setting for entertaining. The stylish eat-in kitchen is enhanced by granite countertops and a charming dinette - ideal for enjoying your morning coffee with panoramic views. Freshly painted and finished with engineered wood flooring throughout, the suite is bathed in natural light and showcases breathtaking views of the Bay and the Escarpment, creating a truly exceptional, elevated living experience. The Grande Regency is an meticulously maintained, smoke-free and pet-free building known for its discreet luxury and first-class amenities, including: 24-hour concierge and security, outdoor pool and sun deck, tennis and racquetball courts, state-of-the-art fitness Centre, sauna and private library, rooftop terrace with BBQ lounge and stylish party room and well-appointed guest suites. All-inclusive condo fees cover utilities, high-speed internet, cable and one underground parking space - delivering effortless convenience in a building celebrated for its exceptional service and lifestyle. RSA. (id:61852)
RE/MAX Escarpment Realty Inc.
1252 Queens Plate Road
Oakville, Ontario
Welcome to Glen Abbey Encore! This exceptional 4-bedroom, 5-bathroom home showcases extensive premium upgrades and modern luxury throughout. Featuring 10ft ceilings on the main level and basement, an open-concept layout, and designer finishes, this home is both elegant and functional.The chef's kitchen is equipped with a custom extended quartz island, Wolf stove, Sub-Zero fridge, and built-in microwave, opening to a family room with a striking custom quartz fireplace wall. A separate living and dining area plus a main-floor office complete the space.Each bedroom offers its own upgraded ensuite with quartz countertops and custom walk-in closets. The primary retreat features a spa-inspired 5-piece ensuite with floating tub, glass-enclosed shower, double vanity, and dual custom walk-in closets.Thoughtfully upgraded throughout with custom bathrooms, feature walls, and a high-end custom laundry room. Smart home features include automatic zebra blinds, smart toilets, pot lights, video garage door openers with backup battery, and multi-camera CCTV for added peace of mind.The basement offers 10ft ceilings and a separate entrance, ready for your dream finish. Additional highlights include epoxy garage flooring, hardwood floors, oak staircase, flush-mount chandeliers, exterior and interior pot lights, EV charger outlet, and fencing (2024).Ideally located close to golf courses, schools, trails, shopping, restaurants, QEW, and 407. A rare opportunity to own a meticulously upgraded home in one of Oakville's most sought-after communities. (id:61852)
RE/MAX Realty Services Inc.
33 South Station Street
Toronto, Ontario
Excellent opportunity to acquire this freestanding mixed-use investment property, 100k+ revenue including owner's unit, large 35' x 100' lot perfectly positioned just 100 meters north of Lawrence Ave. W., and just steps to the Weston GO/UP Express Station. All units fully leased except for owner-occupied suite. This versatile building includes a 500 sf owner-occupied retail/office space with powder room plus four fully leased, recently renovated residential apartments providing strong and reliable income. THE PROPERTY FRONTS ONTO AN ACTIVE AND BUSTLING commercial strip offering excellent visibility to both vehicular and pedestrian traffic, and is surrounded by dense residential neighborhood's, newly built developments, and multiple planned redevelopment sites. Its prime location with easy access to Highway 401, Humber River Hospital, and a vibrant mix of shops, cafes, and local services ensures consistent demand and long-term growth potential. A turnkey investment combining stability, flexibility, and exceptional upside in one of Toronto's most connected transit nodes. Refer to attachment for detailed income summary and outstanding financial performance. (id:61852)
RE/MAX West Realty Inc.
204 - 3200 William Coltson Avenue
Oakville, Ontario
Welcome to Upper West Side in Oakville's sought-after North Village (Upper West Side). | OVERVIEW: Stylish 2-year-old 1+1 bed, 1 bath condo offering approx. 685 sq ft-ideal for first-time buyers, professionals or downsizers seeking low-maintenance living. | INTERIOR: Open-concept layout with quality laminate flooring throughout and fresh paint; floor-to-ceiling windows bring in abundant natural light. | KITCHEN: Quartz countertops, decorative backsplash & energy-efficient stainless steel appliances; seamless flow to living/dining-great for everyday living and entertaining. | DEN: Versatile space for home office, reading nook or guest area. | EXTRAS: Spacious bedroom, contemporary 4-pc bath, in-suite laundry, smart digital locks & complimentary high-speed fibre internet. | AMENITIES: Co-working space, fitness centre, party/entertainment room, rooftop BBQ terrace & modern security system. | LOCATION: Approx. 15 mins to Lake Ontario waterfront trails; walk to dining, breweries, shops & essentials. | COMMUTE: Approx. 10 mins to QEW/401/403 and convenient GO Transit options. (id:61852)
Bay Street Group Inc.
3 - 690 Broadway Avenue
Orangeville, Ontario
Welcome to this bright & airy modern 3-storey townhome, located in the desirable west end of Orangeville, walking distance to local shopping, walking trails, schools & more. With over 1,700 sq ft of living space and 4 spacious bedrooms for you & your family to enjoy, this 2023 built home offers open concept living at its finest. Walk into a spacious foyer and as you walk down the hall you have convenient access to your garage, and a walk out to a private front porch. As you head upstairs to the second level, you'll be impressed by the abundance of natural light flooding into the open-concept kitchen, featuring an oversized island allowing tons of room for your dinner food prep, with quartz countertops and stainless steel appliances. The dining room has a large sliding door for you to head out to your spacious balcony, perfect for outdoor relaxation & entertaining. This level also includes a large open concept great room, a convenient powder room and laundry area. On the third level, you'll find a spacious primary suite complete with a 3-piece ensuite, a generous walk-in closet, and cozy broadloom. There are three more bedrooms and a full 4-piece main bathroom for your friends and family. Don't miss out on this beautiful home- book your tour today! (id:61852)
RE/MAX Real Estate Centre Inc.
832 - 830 Lawrence Avenue W
Toronto, Ontario
Experience Italian-inspired luxury in this bright and spacious 853-square foot suite at the centrally located Treviso 2. This thoughtfully designed residence features two bedrooms plus a versatile den that can easily serve as a third bedroom, complemented by two full bathrooms and a private balcony. The interior boosts soaring nine-foot ceilings and sleek laminate flooring throughout, while the gourmet kitchen is finished with elegant granite countertops and premium stainless steel appliances. Residents benefit from the ultimate convenience of included parking and a storage locker, alongside 24-hour concierge security and five-star building amenities, including a professional gym, indoor pool, sauna and a sophisticated party room. Perfectly positioned for an effortless urban lifestyle, this home is just a short walk from Lawrence West Subway Station and minutes from Yorkdale Mall, reputable schools, and a diverse array of local shops and restaurants. (id:61852)
Royal LePage Meadowtowne Realty
101 - 150 Sabina Drive
Oakville, Ontario
We welcome you to this beautifully appointed ground-floor 1-bedroom condo by Great Gulf, offering 645 sq ft of well-designed living space plus a private walk-out patio. This bright, open-concept unit features 9' smooth ceilings, laminate flooring throughout, and heated floors near the patio & window walls for added comfort. Enjoy an abundance of natural light through floor-to-ceiling glass window walls, creating a modern and airy feel. The spacious primary bedroom offers floor-to-ceiling windows, a private ensuite, and his & her closets. The sleek kitchen is finished with granite countertops, stainless steel appliances, and a built-in pantry. Includes in-suite laundry and one underground parking space. Ideally located with quick access to highways, hospital, parks, shopping, and dining-style, comfort, and convenience all in one. SECOND STREET PARKING SPOT MAY BE PURCHASED FROM CITY FOR $50/MONTH RIGHT OUTSIDE UNIT. Note: Tenant is responsible for HYDRO ONLY! (id:61852)
Cityview Realty Inc.
64 Batiste Trail
Halton Hills, Ontario
Live in a bright and stylish 3-bedroom, 3-bath, 3-storey townhome in Weaver Mill, one of Georgetown's most desirable and friendly neighbourhoods. The main living area features a combined living and dining room that feels open and inviting, ideal for both everyday living and entertaining. The kitchen is thoughtfully designed with a centre island with seating, granite countertops, ceramic backsplash, double sink, and a dedicated reverse osmosis water faucet, while the sun-filled breakfast room walks out to a spacious balcony, perfect for outdoor dining or summer barbecues. Upstairs, the primary bedroom offers a walk-in closet and a 4-piece ensuite, with two additional well-sized bedrooms and a second 4-piece bathroom. The ground floor adds exceptional functionality with tile flooring, two closets, and a fully dry-walled laundry room featuring a sink, windows, shelving, and abundant storage, along with a convenient direct interior access from the garage. Enjoy low-maintenance, worry-free living with POTL fees that include visitor parking, snow removal, landscaping of common elements, two parkettes, and garbage removal. All of this is just minutes from Downtown Georgetown, with shops, restaurants, cafés, schools, parks, the hospital, library, and GO Train station close by. Extras: New Light Fixtures (2026). Rough-in Central Vacuum. (id:61852)
Royal LePage Real Estate Associates
1205 - 10 De Boers Drive
Toronto, Ontario
Welcome to Unit 1205 at 10 De Boers Drive - a beautifully laid out 1 bedroom + den, 1 bathroom suite offering modern comfort and exceptional outdoor space. This bright and functional residence features an open-concept living and dining area that flows seamlessly to a rare wrap-around balcony, providing expansive views and an ideal setting for relaxing or entertaining. The modern kitchen is thoughtfully designed with sleek cabinetry, quality finishes, and ample storage, while the versatile den offers the perfect space for a home office or study. The spacious bedroom includes generous closet space and easy access to the well-appointed bathroom. Situated in a well-managed building with convenient access to Yorkdale Mall, TTC transit, major highways, parks, and everyday amenities, this location offers both connectivity and comfort. A fantastic opportunity to lease a stylish condo with outstanding outdoor living in a central Toronto neighbourhood. (id:61852)
Pmt Realty Inc.
4873 Forest Hill Drive
Mississauga, Ontario
Discover this beautifully appointed executive family residence in the vibrant Erin Mills community, just minutes from Erin Mills Town Centre, Credit Valley Hospital, UTM, parks/trails, restaurants, GO transit, and major highways 403/ 401 & QEW. Offering over 6,000 SF of finished living space designed for those who appreciate comfort, and convenient living. Set within one of Mississauga's most sought-after school districts, this home blends thoughtful design with everyday ease. Step inside to an inviting main level where natural light pours through expansive windows, highlighting the home's open flow. The kitchen, breakfast area, and warm family spaces connect seamlessly, perfect for relaxed family mornings or elegant evenings of entertaining. Formal living and dining rooms bring a sense of occasion, while the main-floor office provides a quiet, inspiring workspace. Ascend upstairs where 4 well-proportioned bedrooms with walk-in closets and ensuites/semi-ensuites offer comfort for the entire family. The primary suite feels serene and secluded, designed as a restful escape. The lower level expands the home further with a generous open-concept recreation room anchored by a gas fireplace, a full kitchen, sauna, exercise room, and convenient walk-up access to the laundry room. Additionally, a practical main-floor laundry room offers direct access to the oversized three-car garage, adding to the home's effortless functionality. Enjoy the private outdoor retreat crafted for gathering and unwinding. Here, professional interlock stonework frames an inground chlorine pool, a charming gazebo, and a full sprinkler system, an ideal backdrop for summer hosting. (id:61852)
Sam Mcdadi Real Estate Inc.
96 Luella Crescent
Brampton, Ontario
Amazing Brampton Fletcher's meadow Location, Spacious 4 Bedroom 4 washrooms detached Home for rent.Approx 3000 Sq Ft Of Living Space. This house has Laminate Flooring Throughout The Main And 2ndFloor, close to Mount Pleasant Go Station. Big size Windows, spacious Eat In Kitchen With access ToGarage, Separate Living, Dining, Family Room. Very Close To All Amenities, Schools, Transit, GoStations, Community Centre, Library, Soccer Field, grocery stores and Shopping. (id:61852)
RE/MAX Real Estate Centre Inc.
5965 Stonebriar Crescent
Mississauga, Ontario
Prime location - Heartland Area. Mayfield model by Stanford elevation "B". Legal basement apartment, 1 bedroom with separate entrance. Open concept main floor, kitchen with walkout to deck. Spacious Vestibule - wood stairs - Hardwood thru-out (main & 2nd floor) Master bedroom with full ensuite bath and walk in closet. 2nd floor study area. Extra wide single car garage, 24" insulation in Attic, new Busch Heat pump & high efficiency furnace, new tankless water heater (gas), smart thermostat, smart home air tight, central water filter, wainscoting on main floor and stirs, crown moulding entire house, new granite counter top in kitchen. (id:61852)
RE/MAX Realty Services Inc.
903 - 135 Hillcrest Avenue
Mississauga, Ontario
If you are looking for a spacious, economical and newly renovated 2 bedrooms/2 bathrooms condo in the heart of Mississauga, here you go! This could be the one for you! This SE-facing condo with mesmerizing, amazing views is move-in ready. Includes a great, brightly lit open-concept floor plan with a large solarium with sliding glass door(could be used as a sunroom or home office/work space, kids' playing room or exercise room) in an excellent, well-maintained building with secure 24-hour concierge access. Both bedrooms are good-sized. The Master bedroom has a 3 piece ensuite bathroom and a walk-in closet, and there is a 2nd, 3 piece common bathroom for guests conveniently located just across the second bedroom. The newly renovated kitchen, new tiles with the latest design (2025), new cabinets in the kitchen and extra pantry cabinets (2025), new hood with new style (2025), dishwasher (2025), and bathrooms have tiled floors with new vanities, while the bedrooms and living area, including the solarium, are all with new floor (2025). All appliances are included. Close to Square One, shopping, Trillium hospital, good rating schools, public transit and minutes to the Cooksville Go station. Amenities include a Gym, Tennis/squash courts, a party room, and underground parking. Condo fees are very reasonable, which include Heat, A/C and water!! Other than gym this bulding has billiard and table tennis room, gaming and movie room. (id:61852)
Icloud Realty Ltd.
7 Cailiff Street
Brampton, Ontario
This 3 Bedroom Townhouse In South Brampton Is Waiting For You! Wood Flrs On living room area. Open concept main living space. Good size bedroom. Recreation room in main floor with walkout to a private backyard! Great Neighbourhood, Playgrounds, Parks, Schools, Stores, Shopping, Recreational Activities & More! Easy Access To highways. (id:61852)
Keller Williams Portfolio Realty
2534 Highpoint Side Road
Caledon, Ontario
Tucked away on nearly 4 acres in the picturesque hamlet of Melville-Caledon, this charming 3-bedroom brick bungalow captures the essence of country living with its serene setting and family-friendly design. The moment you step into the spacious foyer, you'll feel the welcoming flow of this well-cared-for home - from the inviting living room filled with natural light to the formal dining area perfect for hosting family dinners or celebrations. The bright eat-in kitchen offers generous cabinetry, plenty of counter space, and walkout access to the attached garage, making everyday life effortless, while the oversize primary bedroom's private ensuite provides a peaceful retreat at day's end, with added convenience of Ensuite Laundry and walkout to rear yard. The 2nd & 3rd bedrooms are generous in size. The fully finished basement extends the living space beautifully, featuring a large recreation area with a cozy fireplace, a handy home office, games room with wet bar and abundant storage. It's the perfect setup for family fun, remote work, or hobbies. Outdoors, the property offers a wonderful balance of open space and natural beauty. The landscaped yard is ideal for play, gardening, or entertaining, with room to create your dream vegetable patch or firepit area. Mature trees offer privacy, and the Credit River meanders along the edge of the property, bringing a touch of nature's tranquility right to your doorstep. A large Quonset-style outbuilding provides versatile space for storage, tools, or weekend projects. Located in a welcoming community rich in history and local charm, this property combines the peace of rural life with unmatched convenience - close to top-rated schools, golf courses, horseback riding at Teen Ranch, and quick highway access for an easy commute or shopping in Orangeville. A rare opportunity to experience timeless country living - where every detail feels like home. See attached tour and floor plans for a closer look. (id:61852)
Royal LePage Rcr Realty
14650 Heart Lake Road
Caledon, Ontario
Bursting with charm and storied in history. This 1864 gem and 5 out buildings are with period features and old-world character. The Alexander Smith farmhouse is a good representation of the vernacular style known as "Ontario Gothic". This style is the L-Shaped floor plan, polychromatic brick patterning, buff brick quoins and voussoirs. The residence also has coursed polychromatic end chimneys, a projecting bay window, lancet & paired gable windows. A porch with decorative bargeboards wraps around the NE corner of the house. Attached to the NW corner of the house is the summer kitchen & brick carriage house with the original farm bell on the roof. Located across the farm lane, are the 5 out buildings. The buildings consist of the chicken house, implement shed, and three timber frame barns set in a U-Shape, all with medium pitched gable roofs & board and batten cladding. The farm complex is surrounded by a mix of open fields, natural growth cedar & areas of reforestation. A cedar rail fence lines the property. Make this property your hobby farm or transform it into an income property by way of hosting events like weddings or corporate gatherings. How about turning it into a wellness retreat or a bed & breakfast. Even add additional outbuildings and increase your income capabilities. The opportunities at this farm complex are endless. (id:61852)
Royal LePage Premium One Realty
312 Harvie Road
Barrie, Ontario
Absolutely stunning 3bd 2bath detached brick bungalow on large 49ft X 115ft lot! Originally builder's model home. Massive open concept living/dining room with beautiful bay window. Bright eat-in kitchen w/built-in wine rack, extended cabinets and walk-out to private deck + fully fenced backyard. Separate family room with gas fireplace + nice window overlooking the mature trees in the backyard. Large primary bedroom w/walk-in closet + 4-pc ensuite. 2 other spacious bedrooms. Hardwood floors throughout main level. Bright + full of natural light! Almost 3,000 sq ft total living space, including an unfinished open concept lower level w/huge above grade windows + high ceilings. Beautiful curb appeal w/double door entry + landscaped gardens. Large interlock patio for entertaining, a raised deck off the kitchen + a gas BBQ hookup. Freshly sealed double car driveway + oversized double car garage w/inside entry, storage + loft space. Upgrades include an HRV system, newer shingles, central vacuum, water softener, water purification system, generator hookup panel, roof heating wire trace, pre-wiring for security cameras. Amazing family friendly neighborhood w/parks, playgrounds, scenic trails + a community center within walking distance. Public transit + shopping close by. True pride of ownership. Completely move-in ready! **Some photos virtually staged** (id:61852)
RE/MAX West Realty Inc.
Corcoran Horizon Realty
1273 Ramara Rd 47 Road
Ramara, Ontario
A rare opportunity to own 94 acres of versatile farmland with approximately 43 feet of shoreline on Lake Simcoe. This exceptional property offers outstanding potential - whether you're considering future severance or development possibilities, a custom home or seeking a productive farming opportunity. Featuring rural zoning paired with shoreline residential waterfront, the property delivers a unique combination of flexibility, privacy, and long-term value. Enjoy expansive acreage, endless possibilities, and direct access to one of Ontario's most desirable lakes. Conveniently located just 7 minutes to Beaverton, 10 minutes to Brechin, and 25 minutes to Orillia, offering the ideal blend of peaceful rural living with easy access to nearby amenities. (id:61852)
Century 21 B.j. Roth Realty Ltd.
718 - 75 Norman Bethune Avenue
Richmond Hill, Ontario
Bright & Sunny Corner, Wide Style 2 Bedroom 2 Bath Condo In A Prime Richmond Hill Location. Maximizing 894 Sq Ft With No Wasted Space, Enjoy A Split, Open Concept Layout And A Huge Balcony With Access From Living Rm & Both Bedrooms Featuring Unobstructed E/W/& N Exposures. Primary Ensuite Has Tub & Sep Shower. Amenities Include 24Hr Concierge/Security, Indoor Pool, Gym, Sauna, Party Room, Visitor Parking. One Parking. One Locker. A Quality, Quiet Building Tucked Away From, But Accessible To, Hwy 7. Steps To Transit, Shopping, Schools, Restaurants & Entertainment. Minutes To Hwy 404 & 407. (id:61852)
Homelife Landmark Realty Inc.
37 John Street
King, Ontario
Nestled On An Expansive 132 X 141 Ft Ravine Lot In The Heart Of King City, This Exceptional Property Offers Unmatched Privacy And Tranquility, Backing Onto Lush Greenspace And Framed By Mature, Majestic Trees Within A Prestigious Enclave Of Multimillion-Dollar Estates. Ideally Located Just Minutes From King City GO, Hwy 400, And Top-Tier Private Schools, The Home Seamlessly Combines Convenience With Exclusivity. The Newly Renovated Kitchen Showcases Quartz Countertops And Modern Appliances. Workshop in basement. With Recent Upgrades, Including A New Roof, Ensure Both Style And Peace Of Mind. A Spacious Two-Car Garage Completes The Property, Providing Functionality Alongside Elegance. With Breathtaking Natural Vistas And A Serene Yet Highly Sought-After Setting, This Is A Rare Opportunity To Embrace A Luxurious Lifestyle In A Rapidly Evolving, Coveted Neighborhood. (id:61852)
RE/MAX Premier The Op Team
54 Cricklewood Crescent
Markham, Ontario
Cricklewood Mansion is a grand heritage neo-classical property with 5 spacious bedrooms and is located in the heart of Thornhill. One bedroom has been converted into a large walk-in closet and can easily be changed back into a fifth bedroom. This beautiful home is 5622 square feet plus an unfinished basement on a large private lot, is surrounded by walking trails and is a convenient short walk to Yonge St public transit, shops, restaurants, and future Yonge corridor subway. Stained glass windows, intricate crown mouldings and light fixtures, elaborate artwork, lush gardens, solid hardwood floors, six fireplaces, and a large Sun Room with a walk out to a large private garden all make this to be the majestic property that it surely is. This is a rare opportunity to proudly own a piece of history. (id:61852)
RE/MAX Your Community Realty
