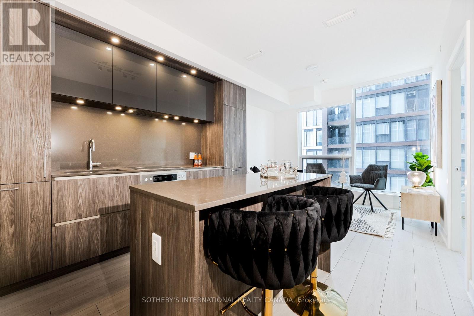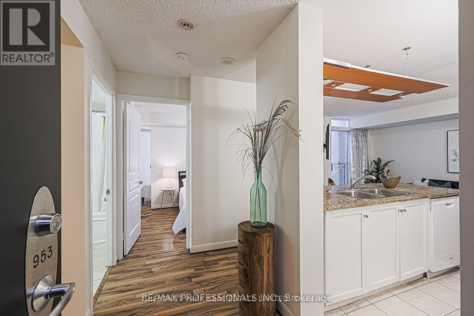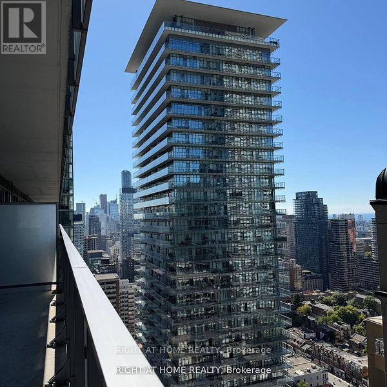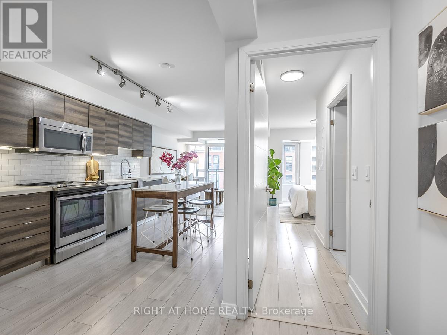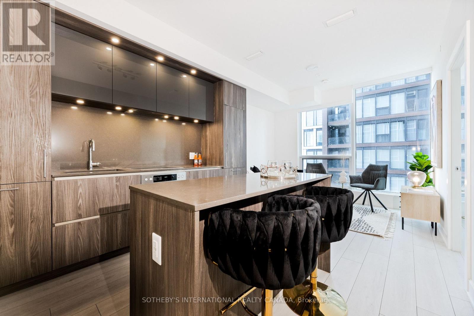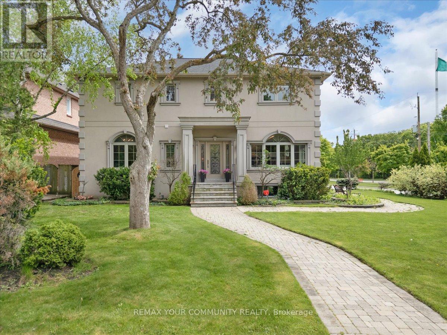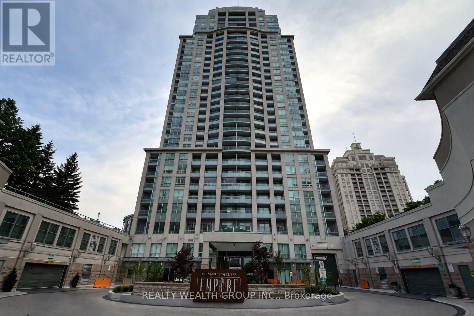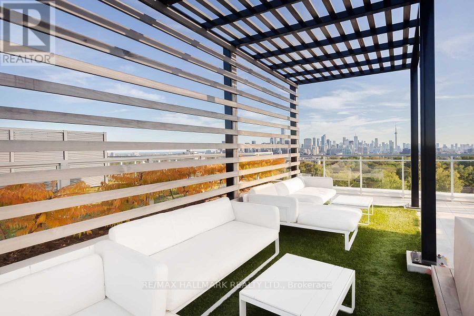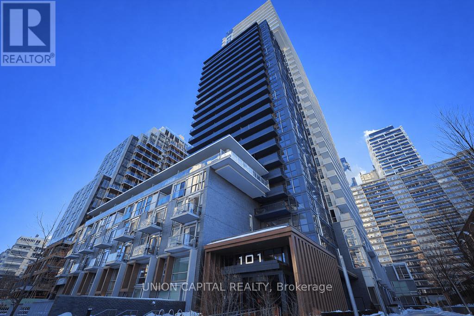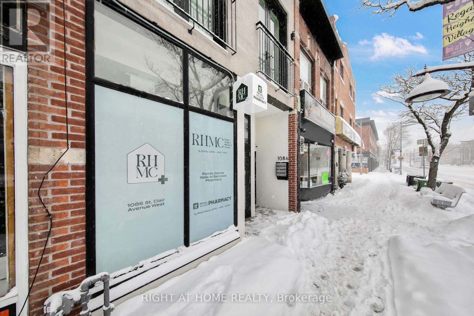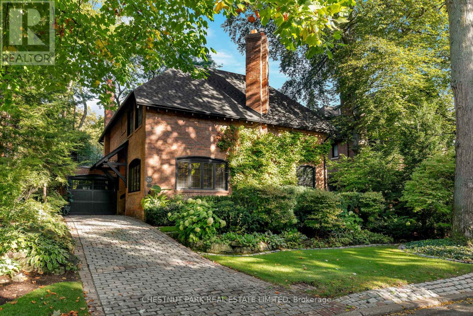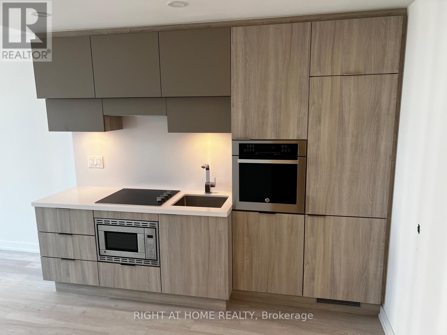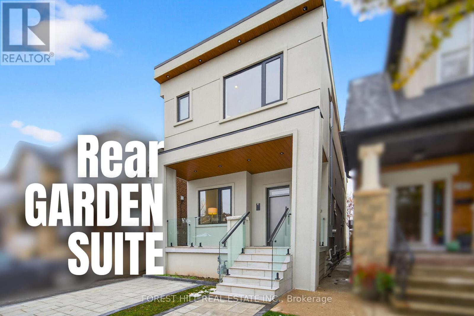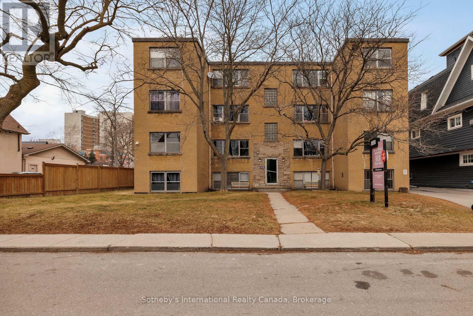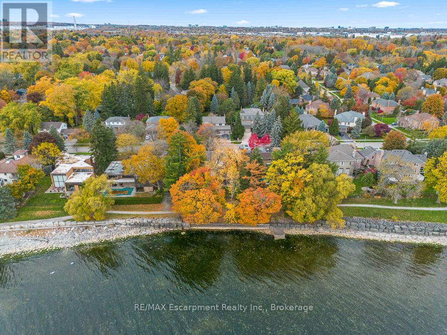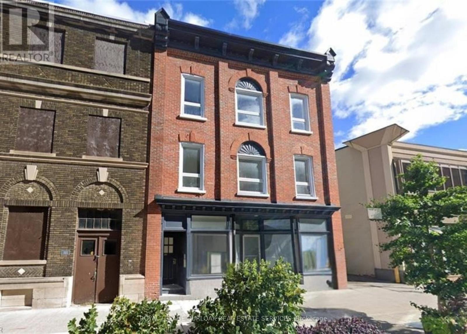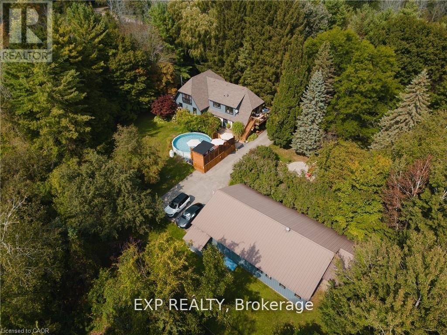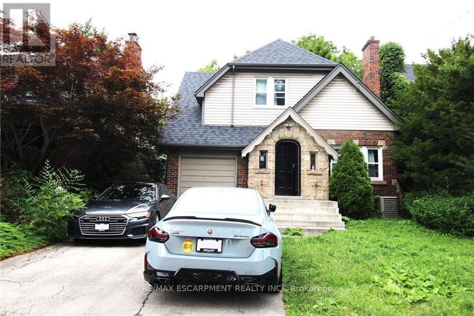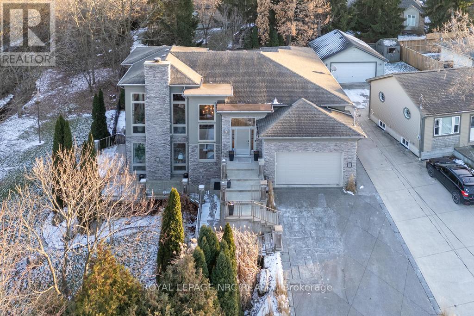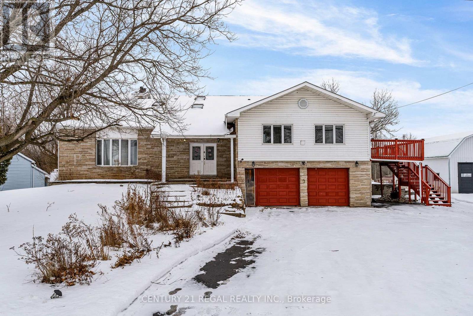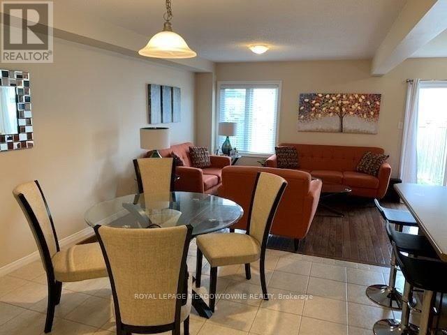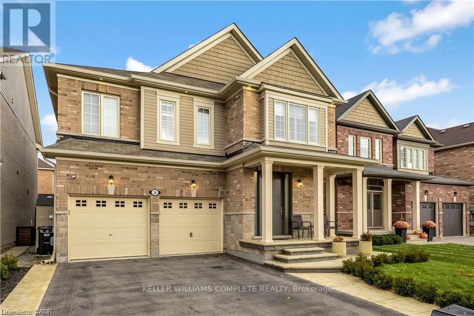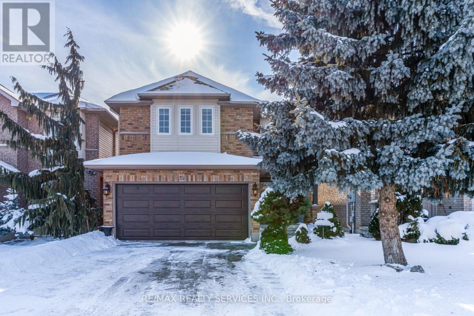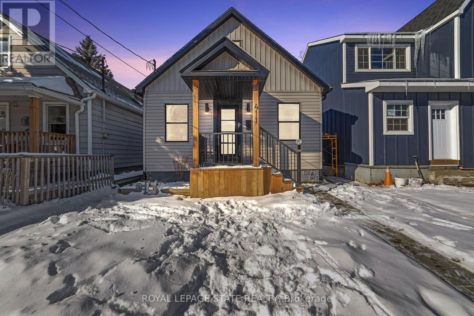2411 - 35 Mercer Street
Toronto, Ontario
Welcome to Nobu Residences at 35 Mercer Street, where luxury meets lifestyle in the heart of Torontos vibrant Entertainment District. This stunning west-facing two-bedroom, two-bathroom condo features a highly desirable split-bedroom layout, offering both privacy and functionality. Bathed in natural light, the suite boasts floor-to-ceiling windows, elegant upgraded finishes, and a bright, contemporary ambiance throughout. Residents enjoy unparalleled access to world-class amenities including a state-of-the-art fitness centre, serene spa, private dining rooms, and a beautifully curated outdoor terrace. Just steps from TIFF Bell Lightbox, Rogers Centre, Scotiabank Arena, top restaurants, theatres, transit, and the Financial District, this is downtown living at its absolute finest. (id:61852)
Sotheby's International Realty Canada
953 - 313 Richmond Street E
Toronto, Ontario
This stylish and thoughtfully designed 605+ sq ft 1-bedroom + den, 1-bath condo at The Richmond offers the perfect blend of comfort and convenience. The bright, open-concept living and dining area is ideal for entertaining, featuring modern laminate floors throughout. The kitchen is equipped with granite countertops and a functional centre island. The spacious primary bedroom includes a walk-in closet, while the oversized den provides flexible options as a second bedroom, home office, or fitness space. Heat and hydro are included! Pets are allowed! Plus, enjoy the convenience of a locker, with parking typically available for rent within the building. (id:61852)
RE/MAX Professionals Inc.
3406 - 42 Charles Street E
Toronto, Ontario
Welcome to Casa II Condominiums, perfectly positioned at Yonge-Bloor, one of Toronto's most prestigious and connected neighborhoods.Perched on the 34th floor, this rare sun-filled corner residence showcases breathtaking panoramic North-East-South-West views with unobstructed sight lines stretching over the lush Rose dale Valley and the city skyline. Floor-to-ceiling windows flood the space with natural light, creating a bright and sophisticated urban retreat above the city.Step outside and you're just seconds from the subway, world-class shopping, fine dining, and everyday conveniences. Minutes to University of Toronto and Toronto Metropolitan University, making this location ideal for professionals, students (id:61852)
Right At Home Realty
1622 - 525 Adelaide Street W
Toronto, Ontario
Love the energy of King West but want a quiet escape? This stunning 1+den, 2-bath condo in a well-managed building with low maintenance fees offers the best of both worlds. Tucked into a peaceful pocket with park views, yet steps to King Street's buzz, it features a smart, no-wasted-space layout perfect for entertaining. Enjoy an open-concept living area with quartz counters and full-size stainless steel appliances, a spacious primary bedroom with ensuite, and a fully enclosed den ideal as a second bedroom or home office. Thoughtful upgrades include a full-size washer/dryer, custom closet organizers, mirrored closet doors, updated lighting (2023), and a newer dishwasher (2024). Steps to the future Ontario Line, top restaurants, cafes, shops, Trinity Bellwoods, the waterfront, and more. Incredible amenities include a pool, gym, party rooms, media room, saunas, steam room, and rooftop terrace with BBQ. Parking & locker included. A true King West lifestyle opportunity. (id:61852)
Right At Home Realty
2411 - 35 Mercer Street
Toronto, Ontario
A jewel box in the heart of the city. This amazingly functional two bedroom condo is bright and well laid out. Nobu is an incredible new building filled with exceptional amenities and surrounded by the city's best. Available immediately! (id:61852)
Sotheby's International Realty Canada
1 Marshfield Court
Toronto, Ontario
Stunning Sun-Filled Home Situated in a Quiet No Exit Court in the Prestigious Banbury & Don Mills Neighborhood. Right Across from Toronto's Iconic and Beautiful Edward Gardens and Literally Steps Away from The Shops At Don Mills Shopping Center and High ranking Schools. WithAlmost 4,400 Sqft of Total Luxury Living Space Featuring 4 Large Bedrooms, 5 Bathrooms and A Nanny Quarters on a Separate Floor Which Can Be Used as Secondary Family Room. A Grand Open To Above Foyer with a Showpiece Chandelier As you Open the front Door. Custom Wall Unit and MillWork with Accent Lighting throughout the Main Floor and An Executive Private Office with Custom Cabinetry. A Beautiful Gourmet Eat-In Kitchen with an Over Sized Island and Tons of Storage overlooking the Lush South Facing Backyard Oasis and Private Deck. The Beautifully finished Basement features a Custom Built Bar, A large Media/TV Room with a Home Gym and a Full Bath. Meticulously Landscaped with a Large Interlocked Driveway and Gorgeous Stone Pathways leading to the Well kept grounds with Mature trees (id:61852)
RE/MAX Your Community Realty
404 - 17 Barberry Place
Toronto, Ontario
Live in style at Empire Condos, ideally located in the heart of prestigious Bayview Village. This spacious and thoughtfully designed 1+Den, 2 full bathroom suite offers approximately 789 sq. ft. of refined living space, a highly functional layout with zero wasted space, and numerous upgrades throughout (new appliances included). The generous den is perfectly suited as a second bedroom or private office, with a full bathroom conveniently located just across the hall, providing excellent separation for guests or shared living. The bright, open-concept living area extends to a private balcony with impressive views, ideal for both everyday living and entertaining. Set in an exceptionally well-maintained building with a high-calibre resident community, residents enjoy 24-hour concierge service, ample visitor parking, and an outstanding collection of amenities including a fitness centre, indoor pool, party room, BBQ terrace, golf simulator, guest suites, and more. EV parking is also available. A true commuter's dream, just steps to the Bayview Subway Station, TTC, grocery stores, community centres, Bayview Village Shopping Centre, and with quick access to Highways 401 & 404.Lease includes one parking space and one locker. An exceptional opportunity to live in one of North York's most sought-after addresses. *LISTING CONTAINS SOME VIRTUALLY STAGED PHOTOS* (id:61852)
Realty Wealth Group Inc.
419 - 223 St Clair Avenue W
Toronto, Ontario
Contemporary 1 Bedroom In An Upscale Boutique Building In The Heart Of Prestigious Forest Hill. Well-Thought-Out Open Concept Floor Plan Features 9Ft Smooth Ceilings, 6' Wide Plank Flooring, Stone Counters, Integrated Appliances And Floor-To-Ceiling Windows. 5-Star Amenities Include Fitness Centre, Billiard Rm, Party Rm, Gorgeous Roof Patio With Bbq, Pet Washing, Station, 24 Hr Concierge, Visitor Parking. (id:61852)
RE/MAX Hallmark Realty Ltd.
507 - 101 Erskine Avenue
Toronto, Ontario
Freshly painted and absolutely perfect from top to bottom, inside and out. This move-in-ready home is truly turnkey. Built by luxury developer Tridel, this bright and spacious corner unit offers 2 bedrooms, 2 full bathrooms, parking, and a locker. Featuring a quiet southeast exposure, two balconies with walkouts from the living room and primary bedroom, and a sun filled primary ensuite with windows on two sides. Enjoy 9-ft ceilings, floor-to-ceiling windows, and a modern open-concept layout with a designer kitchen, stainless steel appliances, and granite countertops. Located just steps from Yonge & Eglinton subway, restaurants, groceries, and shops, luxury, comfort, and convenience all in one. (id:61852)
Union Capital Realty
1086 St Clair Avenue W
Toronto, Ontario
Attention all dermatologist, endocrinologists, internal medicine or gynaecology specialists! Medical Office Space Available for Sublease Opportunity to join a physician-owned medical centre with prime exposure and modern facilities. Market-rate rent with flexible options available. Ideal for other medical professionals, independent practitioners (with overhead cost-sharing arrangements), or allied health providers such as ultrasound imaging, massage therapy, physiotherapy, dietetics, psychotherapy, and more. Professional setting with collaborative potential, suitable for building or expanding your practice in a supportive healthcare environment. (id:61852)
Right At Home Realty
20 Mckenzie Avenue
Toronto, Ontario
Welcome to 20 McKenzie Avenue, a timeless gem in prestigious South Rosedale. Built in 1908, this stately home blends historic charm with modern comfort, offering a warm and sophisticated lifestyle in one of Toronto's most coveted neighbourhoods. Set back gracefully from the street, the property is framed by mature trees, landscaped gardens with beautiful southern exposure, and a private cobblestone drive with garage, featuring classic design with sophisticated curb appeal. Inside, the main floor flows beautifully through bright, well-proportioned rooms. The formal living room features hardwood floors, a wood-burning fireplace, and large windows overlooking the garden and flagstone patio. The updated, eat-in kitchen offers abundant cabinetry and counter space, opening to a formal dining room with French doors that open onto the wonderful private garden - perfect for entertaining or relaxed family dinners. A cozy, wood-panelled family room/library with built-in bookcases and a gas fireplace provides a comfortable retreat for reading or quiet evenings. Upstairs are three spacious bedrooms, including a primary suite with vaulted ceilings, walk-in closet as well as a wall to wall closet and a luxurious 5-piece ensuite. Skylights fill the second floor with natural light, creating a bright, airy atmosphere. The finished lower level includes a large recreation room with a gas fireplace and built-ins, a guest or nanny suite, 4-piece bathroom, a wine cellar, an extra-large laundry room, a tool/work room, and ample storage throughout. Ideally located, this exceptional home is steps from the TTC, walking distance to Branksome Hall and other top schools, and offers easy highway access with a quick drive to downtown Toronto. 20 McKenzie Avenue combines historic elegance and modern comfort in a coveted Rosedale address. (id:61852)
Chestnut Park Real Estate Limited
1610 - 39 Roehampton Avenue
Toronto, Ontario
Great Location!! Luxury E2 Condos!! Located In The Heart Of Yonge & Eglinton. Unobstructed Bright City View. 9'Celling With Large Windows. Fibre Optic Connection In The Unit. 24Hr Concierge, Outdoor BBQ Terrace, Large Party Room, Conference Room, Billiards Room, Fitness Gym, Yoga Room, Large Kids Play Room, Dog Spa (Ground Floor) Is A Must See. Direct Indoor connection to TTC/ Future LRT. Steps to Shops & Restaurants, Parks, Schools. Utilities to be paid by the Tenant. (id:61852)
Right At Home Realty
249 Lauder Avenue
Toronto, Ontario
A rare custom-built masterpiece offering three exceptional living spaces in one address. 249 Lauder redefines modern, multi-functional living. Featuring a 4-bedroom main residence, a legal 2-bedroom above-grade basement suite, and a newly built 1-bedroom garden suite, this property delivers a unique three-unit configuration ideal for families who value beauty, flexibility, and income-generating potential. Bright, open interiors with soaring ceilings, oversized windows, and skylight create an uplifting atmosphere. The main residence includes two private en-suites, custom wardrobes, warm wood floors, LED mirrors, smart toilets, and a spa-like rain shower to elevate everyday living. The legal two-bedroom, one-bath basement suite with its own separate entrance offers seamless versatility for extended family, a dedicated workspace, or a reliable rental stream. Plus, the newly built one-bedroom garden suite, complete with one-and-a-half baths, further enhances the property's adaptability and is ideal for multi-generational living. Set on a 24x120-ft lot with driveway parking, this home blends luxury and practicality. Perfectly placed within easy reach of cafés, shops, parks, transit, and everyday conveniences, 249 Lauder Ave is a beautifully designed, move-in-ready custom home crafted for modern living, built to grow with your family today and your goals for tomorrow. Welcome home. (id:61852)
Forest Hill Real Estate Inc.
5 - 83 Wilson Street
Oakville, Ontario
Bright and newly renovated 2-bedroom, 1-bathroom apartment in the heart of Oakville. This well-appointed unitfeatures a spacious living/dining room and a bright white kitchen with subway tile backsplash and great storage.Carpet-free with modern vinyl flooring and tile throughout. Updated 4-pc bathroom. Potlights and smooth ceilings. 1surface parking spot and shared laundry in basement.Located just south of Lakeshore Road, Snow Manor Apartments is a three-storey low-rise residential apartmentbuilding in a quiet waterfront residential area of Oakville. Walking distance to Kerr Village and downtown Oakvillerestaurants, shops and grocery stores. Easy access to public transit. Highly walkable, central location in the heart ofOakville. (id:61852)
Sotheby's International Realty Canada
2372 Carrington Place
Oakville, Ontario
WATERFRONT PROPERTY! Experience the Beauty of Lakeside Living. Perfectly situated on a premium 90' x 152' lakefront lot, this residence captures breathtaking, unobstructed water views from every principal room. Offering over 5,700 square feet of finished living space, the home seamlessly blends timeless lakeside elegance with modern comfort and functionality. Step inside to discover a light-filled interior where functionality meets everyday comfort. Rich hardwood flooring, limestone tiles, and four skylights create a warm and inviting ambiance throughout. Designed with both family living and entertaining in mind, the main level features two spacious family rooms, a private office, and a gourmet kitchen complete with granite countertops, premium appliances, and abundant cabinetry. Upstairs, four generously sized bedrooms offer space and privacy for the entire family. The primary suite is a true retreat, showcasing spectacular lake views. A convenient upper-level laundry room adds to the home's thoughtful design and a walkout to the second-floor terrace - the perfect place to unwind and enjoy tranquil sunsets over the water. The fully finished lower level extends the living space, featuring a fifth bedroom with a private ensuite - ideal for guests, in-laws, or a nanny suite. Outdoors, the backyard is an entertainer's dream. Featuring the concrete saltwater in-ground pool, landscaped gardens, and multiple seating areas designed to make the most of the home's stunning lakefront setting. Whether hosting summer gatherings or relaxing quietly by the water, this space offers a waterfront lifestyle experience. Additional highlights include a three-car garage, four fireplaces, an irrigation system, and ample storage throughout. This property embodies the very best of lakeside living - offering endless possibilities for its next owner to further enhance and celebrate the home's inherent beauty, and sophisticated waterfront setting. Luxury Certified. (id:61852)
RE/MAX Escarpment Realty Inc.
363 Front Street
Belleville, Ontario
Royal LePage Commercial - The Investments Group is pleased to present 363 Front Street, Belleville, Ontario, a fully renovated mixed-use investment property located in Belleville's downtown core. The property comprises one ground-floor commercial unit and seven legal one-bedroom residential apartments. The building has been comprehensively upgraded, including structural improvements, new plumbing, electrical, HVAC, windows, doors, kitchens, and modern finishes throughout, offering a true turnkey investment. The commercial unit is secured by a new five-year semi-gross lease with annual escalations, while all residential suites are leased at current market rents. The asset is well positioned for CMHC-insured financing, subject to lender approval. (id:61852)
Royal LePage Burloak Real Estate Services
5794 Tenth Line
Erin, Ontario
Discover unparalleled privacy on this remarkable, stress melting, 8 acre retreat, where nature and lifestyle blend seamlessly in your private escape a place the owners describe as their very own resort. With no neighbors in sight, you'll enjoy the tranquility and seclusion of this amazing oasis creating a feeling of being worlds away yet close enough for everyday convenience. This property offers an exceptional living experience, surrounded by walking trails perfect for year round adventures, close to snowmobile trails and many off road adventure opportunities. The options for this property are only limited by your imagination, from potential hobby farm, ATV trails, housing an existing business, start your own or just enjoy the beauty of nature. The centerpiece of this property is the stunning four-bedroom, three bathroom (2+1) one of a kind custom side split home. A striking spiral staircase takes center stage, adding architectural charm. The natural light floods every corner, creating a warm and inviting ambiance. While the top floor balcony invites you to savor your morning coffee amidst trees and picturesque views. The expansive primary suite offers abundant storage and space with endless potential to create your own spa like ensuite. Entertain effortlessly in the spacious living areas or take the gathering outdoors to the above ground heated pool deck and bar. Car enthusiasts and hobbyists will marvel at the shop with a double car garage in addition to the 400 sqft workshop and similar size stable area that can be used as additional storage or to keep animals. This is more than a home, its a private sanctuary where you can immerse yourself in nature and create unforgettable memories. Whether you're exploring the trails, hosting friends and family, or simply unwinding in your own oasis, 5794 Tenth Line is truly unlike any other. (id:61852)
Exp Realty
84 Arnold Street
Hamilton, Ontario
Steps to McMaster University. Completed renovated 2-story home. Main floor spacious Living room, formal dining room, kitchen, and one bedroom. Second floor 3 good size bedroom, 4pc full bathroom. Basement apartment with kitchen, 2 bedrooms, 3pc bath, laundry room. Carpets free. Double front yard parking. Fenced backyard with shed and matured trees. Great neighbours. Close to shopping district with restaurants, Tim Horton coffee shops, public library, DALEWOOD Recreation Centre, WESTDALE High School, bank, park, hospital, buses, etc. RSA. (id:61852)
RE/MAX Escarpment Realty Inc.
164a Lakeshore Road
St. Catharines, Ontario
There is a calm that settles over 164A Lakeshore Road the moment you arrive, shaped by thoughtful architecture and a natural connection to the ravine below. Designed by Tom Arbek with Frank Lloyd Wright inspiration, the exterior carries a quiet elegance with a multi-level layout that follows the landscape with intention. That ease extends outdoors through decks that reach toward the ravine and gather shifting light throughout the day, while the inground pool rests among trees and bamboo accents. Perennials add beauty with minimal upkeep, for surroundings that feel effortless every season. Inside, light moves across the tall windows from sunrise into evening, guiding you through 3,235sqft of finished living space that feels both refined and welcoming. The foyer opens to the great room where height, warmth, and natural light anchor the home. The living area surrounds the fireplace and flows into the dining area and kitchen. Double built-in ovens, a glass cooktop, a bespoke smart fridge, a skylight, and a walk-out to the upper deck all contribute to a kitchen designed for gathering. The primary suite rests on this level with expansive windows, a walk-in closet, a 5-piece ensuite, and its own walk-out. A second bedroom, a 4-piece bath, and laundry and pantry complete the main level. The lower level offers flexibility to support different lifestyles. The in-law suite features tall ceilings, large windows, a family room with a fireplace, a kitchenette, and a bedroom with an ensuite. Another wing features a rec room, full kitchen, two bedrooms, and a spa-inspired bath with a steam shower, rain shower, and body jets. Both areas have separate entrances, creating opportunities for privacy, multigenerational living, dedicated guest quarters, or a home business. As a bonus, the basement offers 435sqft unfinished for storage. This home invites you to slow down, find inspiration in the landscape, and experience a way of living that feels both elevated and deeply grounded. (id:61852)
Royal LePage NRC Realty
Unknown Address
,
The Property backs into Tay River, 124' of swimmable waterfront. The Home features a grand staircase, vaulted ceilings and loft overlooking the sunken living room. Lots of Bedrooms, 3 bedrooms and a giant room that accomodates 4 queen beds in the second floor. The Main floor features gas fireplace in the living room, big master bedroom that accomodates 2 queen beds a wall to wall close , and a 4 pc bathroom ensuite. Family room walkout to a big deck and a gazebo. Basement is perfect for entertaining with pool, table tennis and a walk out sliding door to the backyard. A Completely separate accessible from outside via deck unit on top of garage complete with a bedroom kitchen, washroom and laundry. A 20 Kilowatt Solar Panel system that generates electricity and supplies power to the grid that pays the Property owner. (id:61852)
Century 21 Regal Realty Inc.
178 Penny Lane
Hamilton, Ontario
Bright and spacious 3-bedroom townhome for lease in one of the most desirable Stoney Creek communities, offering a bright open-concept living/dining area combined with a modern kitchen and breakfast area, perfect for everyday living and entertaining. Enjoy a fully fenced backyard for added privacy and outdoor enjoyment, plus the convenience of being just minutes to major shopping, schools, parks, and all key amenities with quick access to the QEW for easy commuting. Stoney Creek is known for its family-friendly neighbourhoods, plentiful amenities, and excellent highway connectivity, making it ideal for professionals and families alike. (id:61852)
Royal LePage Meadowtowne Realty
24 Macbean Crescent
Hamilton, Ontario
Welcome to 24 Macbean Crescent where elegance meets sophistication, a testament to the ultimate design in every detail. This meticulously maintained 2 Storey home with a gorgeous exterior facade and a double car garage will have you falling in love, not to mention the professionally installed stamped concrete front porch and steps (2021). Over 3000 sq ft of finished living space, 4 spacious bedrooms, 5 updated bathrooms, it truly offers all that you desire! As you enter the home through the upgraded front entrance door (2020), you will appreciate the bright and open foyer with lovely floor tiles (2019) and custom built in cabinets. Next is the luxurious living room, the shiny and bright pot lights that complement the coffered ceilings so seamlessly to the opulent brick veneer wall (2022) and custom built in cabinetry for those memorable family photos. Let's make our way to the exquisite kitchen (2019) with gorgeous cabinetry and cedar stone countertops to add that unique touch. With newer appliances, stylish fixtures, an oversized kitchen island and large sliding doors that lead to the backyard, what more could you ask for? Speaking of the backyard, check that oasis out. Some notable features are the canopy awning (2023) and the exposed aggregate concrete (2023). As we head upstairs you will appreciate that the carpets have been removed & replaced with newer flooring in all the bedrooms. There are 4 spacious bedrooms & 3 bathrooms. Two of the bedrooms have updated ensuites. The primary bedroom has a huge walk-in closet and a 5pc ensuite! All the bedrooms have CUSTOM closet organizers (2023) that were specifically designed for each closet. WOW! The finished basement (2019) provides a kitchenette, a 3-pc bathroom, family area for those get-togethers, and a spacious room that could be used as a gym or office, you decide! This beautiful home is within steps to the conservation area and parks. All other amenities are conveniently located near you. (id:61852)
RE/MAX Escarpment Realty Inc.
15 Claudette Gate
Hamilton, Ontario
Conveniently located on the Hamilton West Mountain, this beautifully maintained, original-owner home offers a rare blend of thoughtful design, timeless quality, and everyday comfort in a family-friendly neighbourhood known for its excellent schools and amenities. Hardwood flooring flows throughout the home, highlighting the stunning above-ground family room that serves as a bright and inviting focal point for both relaxation and entertaining. The well-designed kitchen and dining areas offer seamless functionality, while the upper level features generously sized bedrooms designed for comfort and privacy. The finished basement provides versatile additional living space, complemented by a cold storage/cantina and ample storage throughout the home. A tiled garage adds both practicality and a refined finish. Step into a private backyard retreat-perfect for quiet mornings, outdoor gatherings, and effortless relaxation. Meticulously cared for and thoughtfully maintained, this well-kept residence reflects true pride of ownership. Additional highlights include an owned hot water tank and recent mechanical updates; A/C, Furnace. Ideally situated close to top-rated schools, parks, shopping, and major commuter routes, this is an exceptional opportunity to enjoy elevated living in one of Hamilton Mountain's most desirable communities. (id:61852)
RE/MAX Realty Services Inc.
411 Fairfield Avenue
Hamilton, Ontario
Everything is ready! Just move in and make it your own! Welcome to this charming, well maintained 3-bedroom home that combines cozy character with modern updates. Completed in 2020, major improvements include a new roof, kitchen, plumbing, electrical, furnace, and air conditioning-featuring peace of mind for years to come. The home features a back deck overlooking a generous backyard and is located in a quiet, well-established neighbourhood. An ideal option for buyers looking for a turnkey home with style and substance. (id:61852)
Royal LePage State Realty
