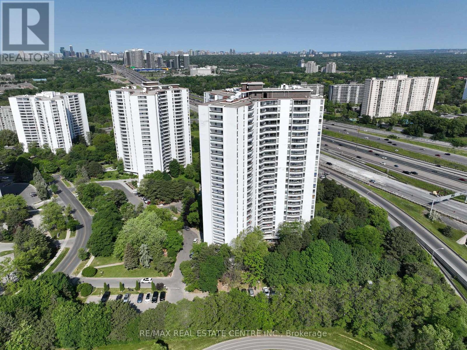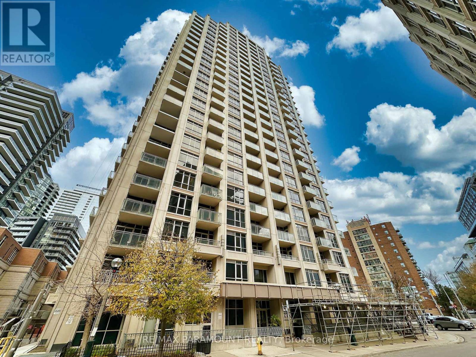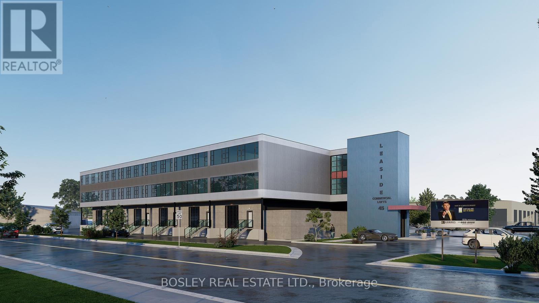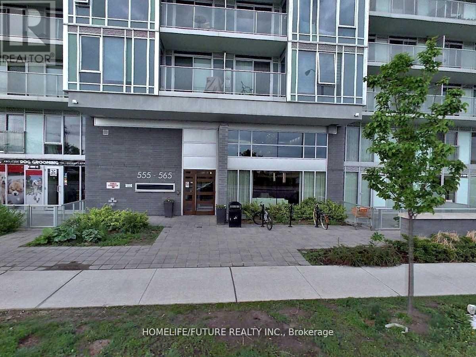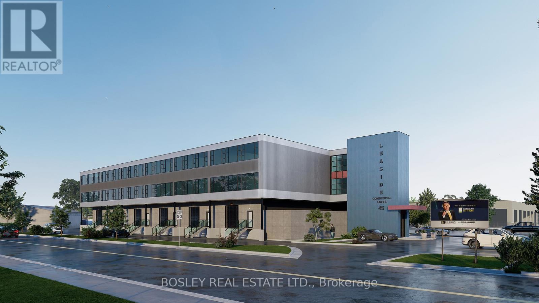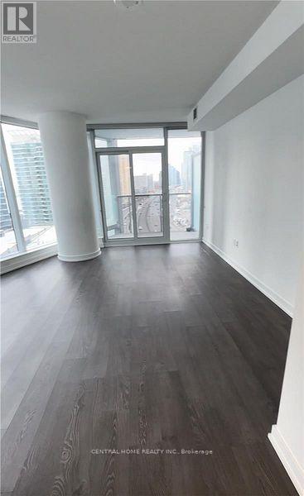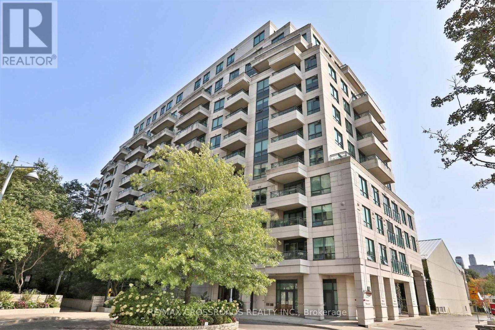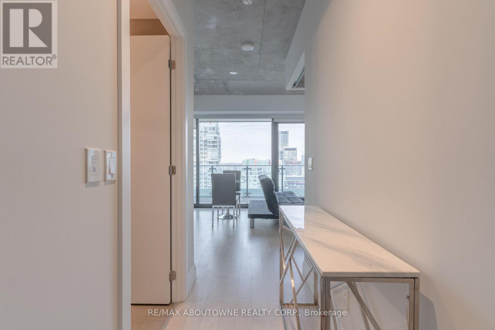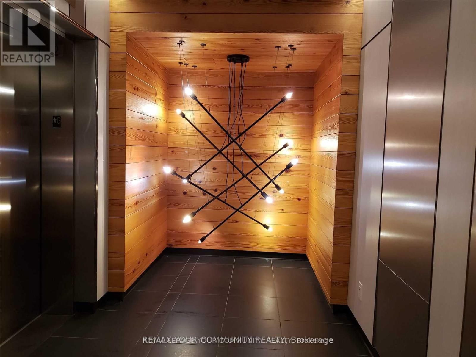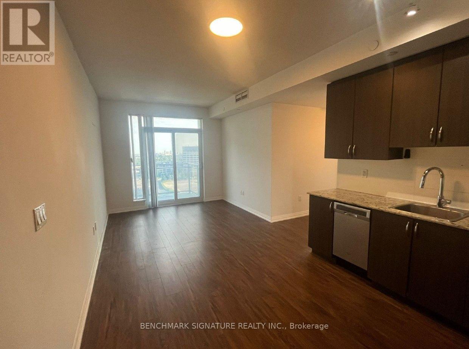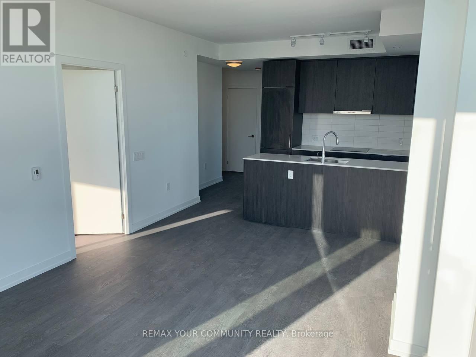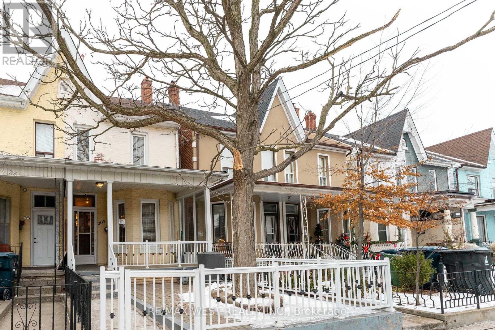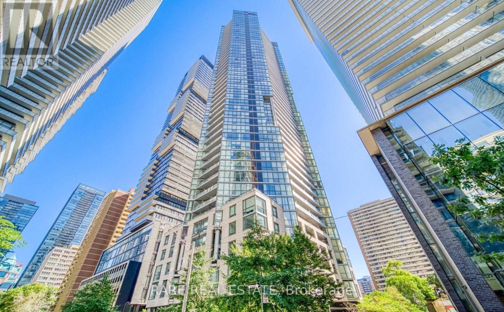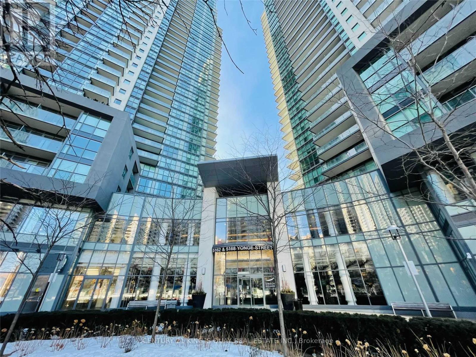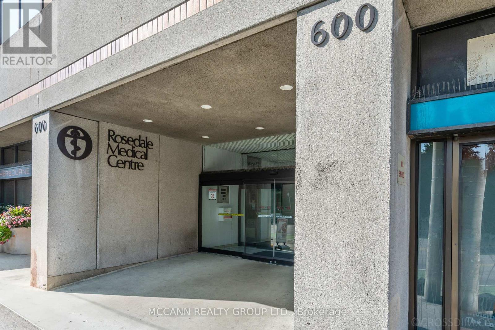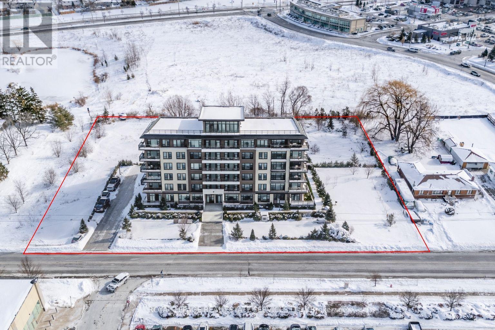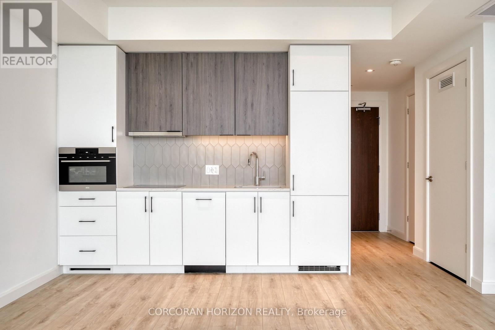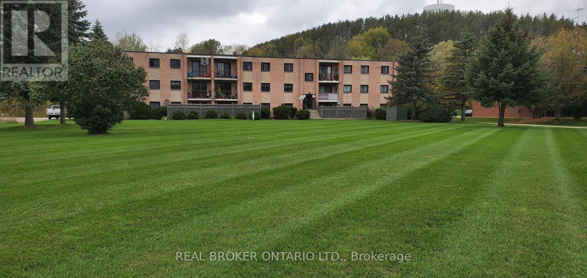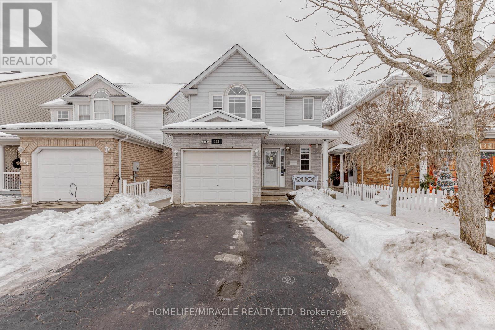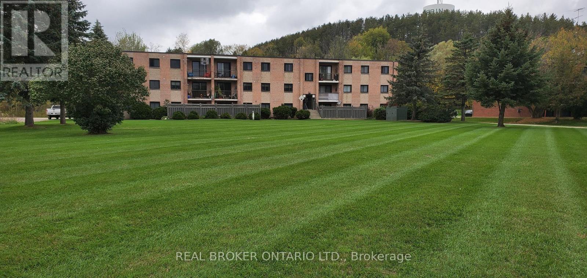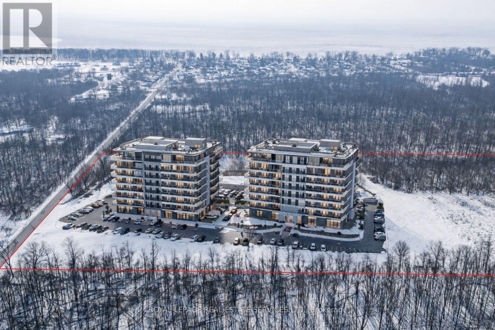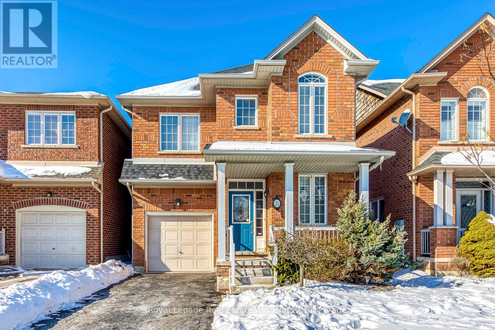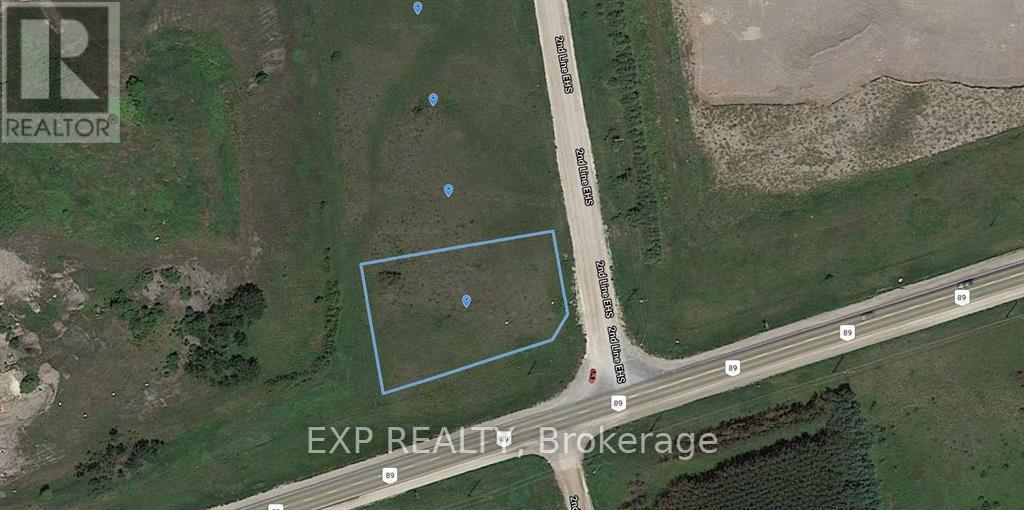1816 - 50 Graydon Hall Drive
Toronto, Ontario
Rare Opportunity To Locate Your Residence Within Nature Lover's Paradise In The Heart Of The Gta. Located Just North Of York Mills & Don Mills Rd, This Beautiful Apartment Features Unencumbered Views So No Buildings Blocking Your Morning Wake Up Or Idle Time Lounging On Your Balcony. Great For Commuting - 401, 404 And Dvp At The Junction. Ttc Outside The Building! 19 Acres To Walk On, Picnic, As Well As Great Biking And Hiking Trails. ***Rent Is Inclusive Of Hydro, Water, Heat*** Underground Parking Additional $130.00/Month & Outside Parking $95.00/Month.***Locker Additional $35/Month***. Graydon Hall Apartments is a professionally managed rental community, offering comfortable, worry-free living in a well-maintained high-rise apartment building (not a condominium).**** We also have Unit 1012 Available, Same Layout but North Facing*** (id:61852)
RE/MAX Real Estate Centre Inc.
Lph2603 - 21 Grand Magazine Street
Toronto, Ontario
Experience true luxury on the waterfront in this spectacular, fully furnished sub-penthouse at West Harbour City. Offering over 2,100 sq. ft. of sun-filled open-concept living, this rare corner suite is wrapped in floor-to-ceiling windows that deliver sweeping, unobstructed lake views from every angle. Meticulously redesigned with over $500,000 in premium upgrades, the residence showcases a custom layout featuring two oversized bedrooms, each with walkouts to one of three private balconies. The primary retreat rivals a five-star hotel, complete with a spa-like four-piece ensuite, while the expansive eat-in kitchen flows effortlessly into an impressive living and dining space-perfect for hosting, entertaining, or simply living large. Freshly painted and outfitted with top-of-the-line designer furnishings, this turnkey home offers exceptional space, privacy, and prestige in one of the city's most coveted waterfront addresses. An ideal opportunity for executives, athletes, and luxury-seekers who demand the very best. (id:61852)
RE/MAX Paramount Realty
208 - 45 Industrial Street
Toronto, Ontario
Construction complete. Ready for occupancy. New attractive flex space with open ceilings, large windows. Suits; warehouse/manufacturing, office, studio, storage, creative/service uses. Close to Leaside big box amenities and new Laird LRT station. Tax unassessed. Maintenance $2.93/ft/annum. Great location for accessing mid Toronto and downtown. Easy access to DVP and 401 Highways. Accessed by both freight (with exterior loading) and passenger elevator. (id:61852)
Bosley Real Estate Ltd.
W601 - 565 Wilson Avenue
Toronto, Ontario
Excellent Location! Spacious Two Bedroom Plus Den, Two Full Washrooms, and One Parking. Modern Kitchen With Stainless Steel Appliances, and Very Large Balcony. (id:61852)
Homelife/future Realty Inc.
219-221 - 45 Industrial Street
Toronto, Ontario
Construction complete. Ready for occupancy. New attractive flex space with open ceilings, large windows. Suits; warehouse/manufacturing, office, studio, storage, creative/service uses. Close to Leaside big box amenities and new Laird LRT station. Tax unassessed. Maintenance $2.93/ft/annum. Great location for accessing mid Toronto and downtown. Easy access to DVP and 401 Highways. Accessed by both freight (with exterior loading) and passenger elevator. (id:61852)
Bosley Real Estate Ltd.
1510 - 10 York Street
Toronto, Ontario
Luxury Tridel Built '10 York', Beautiful Southwest Facing Large 625 Sqft 1 Bedroom With Balcony. Live In Complete Luxury And Enjoy High-End Finishes, 9Ft Ceilings W Large Windows, Smart Home Technology. Amazing Amenities Include 24 Hrs Concierge, Gym, Media Rm, Outdoor Pool, Party/Meeting Rm, Yoga & Spinning Studios & Billiards. Union Station, Parks, Grocery, Restaurants, Shops, Waterfront, Financial District. Internet is included. (id:61852)
Central Home Realty Inc.
211 - 25 Scrivener Square
Toronto, Ontario
Beautiful Unit with very functional Split 2-Bedroom Layout and Walk Out To Balcony, Open Concept Design Of Living, Dining & Kitchen, 804 Sq Ft + 200 Sq Ft Of Balcony. Mins To Hwy 404, Steps To 2 Subways, Rosedale And Summerhill. Close To Financial Hub, Walk To Historic Clock Tower & L.C.B.O, Stroll Along Yonge To Yorkville, Pick Your Favorite Meals & Dining. Grand Lobby With 24-Hr Concierge & Guest Parking, Internet & Cable T V Included. (id:61852)
RE/MAX Crossroads Realty Inc.
3302 - 224 King Street W
Toronto, Ontario
Theatre Park! 1 Bdrm + 1 Bath Plus Huge Balcony W/Gas Line For Bbq! Unbelievable Views! Absolutely Spectacular Floor To Ceiling Windows, Open Concept, Spacious Layout. Luxury Living On Theatre Row In King West, Steps To St. Andrews Subway & The Path. Next To Royal Alex Theatre, Across From Roy Thompson Hall. Hardwood Floors, Floor-To-Ceiling Windows, & Exposed Concrete Ceilings. Lounge W/Walkout To Outdoor Swimming Pool, Gym, & Concierge! (id:61852)
RE/MAX Aboutowne Realty Corp.
2302 - 21 Widmer Street
Toronto, Ontario
Extra Spacious 858 Sf + Large 127 Sf Balcony & Bright Corner Unit W/Parking & Locker on High 23rd Floor, 2 Bedrooms with windows, 2 Full Bathrooms, Large Living Room With Lots Of Windows. Prestigious and stylish building - Cinema Tower. Designer Kitchen With Miele B/I Appliances, Quartz Counters, Mosaic Backsplash, Centre Island with Quartz Top. Steps To Blue Jays & Tiff Bell Lightbox, King West Restaurants, Heart Of Entertainment District. Excellent Amenities: Party Room, Movie Theatre, Basketball Court, Gym, Sauna, Rooftop Patio W/Outdoor BBQ. (id:61852)
RE/MAX Your Community Realty
1508 - 55 Ann O'reilly Rd Road
Toronto, Ontario
Bright and spacious 2 bedrooms corner unit. 9 ft ceiling. Open concept kit w/ stainless steel appliances. 24/7 concierge. Extra large laundry room with storage. Amenities: fitness studio, yoga, pool, steam room. Bbq terrace & party room. Close to fairview mall, subway, local transit and hwy 401/404. (id:61852)
Benchmark Signature Realty Inc.
2306 - 8 Olympic Garden Drive
Toronto, Ontario
Luxury condo @ excellent location,Heart of North York,Located at Yonge & Finch,Corner Unit,2 Split Bedrooms + 2 Washrooms.(9)Ft Ceiling,Breathtaking Unobstructed Great View.One of the best unit in the building,Floor to Ceiling Windows,Rooms are all Separated,Bright and Spacious.4Pc Ensuite In Primary Rm w Large Closet.Open Concept Functional Layout,Granite Top,Back Splash,Modern Kitchen With Built-in Appliances, Perfect Location,Short Drive to Hwy 404/401/407,Close Finch Station,TTC,GO, VIVA and YRT transit systems Finch Public School,Library,Resturants,Shops,Banks,Parks,The Bayview Golf Club & Country Club,Centrepoint MallTransit score of 100/100,future retail options like H-Mart.Feel four Seasons closely at home and Experience dining in a sky lounge everyday. Top Of The Line Amenities,One Parking + One Locker Included (id:61852)
RE/MAX Your Community Realty
81 Maxome Avenue
Toronto, Ontario
Welcome To A Rare Offering In Sought-After Newtonbrook East! This Extra-Wide 50 Ft X 146 Ft Lot With A Deep Ravine Setting Provides Privacy And Natural Beauty, Surrounded By Luxury Redeveloped Homes. Thoughtfully Updated And Move-In Ready, The Home Features A Bright Brand New Kitchen, Modern Flooring, Fresh Paint, Spacious Three Bedrooms, And A Recently Replaced Roof (2022). The Basement Includes A Separate Entrance, A Walk-Out With Large Above-Grade Windows, And Laundry Rough-In, Offering Excellent Potential For An In-Law Suite Or Consistent Rental Income. Enjoy Spacious Driveway Parking And A Large Backyard Ideal For Families And Entertaining. Prime Location Within Walking Distance To Transit, Parks, And Excellent Schools, With Easy Access To Hwy 401/404, Shopping Centres, Dining, And Everyday Amenities. A Versatile Property With Endless Future Potential! (id:61852)
Smart Sold Realty
205 Markham Street
Toronto, Ontario
Prime Trinity-Bellwoods! Solid 2-storey Semi-detached home w/ 3 kitchens, 2 baths & separate basement entrance-ideal for multi-generational family. Main floor features eat-in kitchen, sliding door walk-out to patio. Basement includes large cold room with window, high-efficiency furnace (2023) & central air conditioning (2023). Block double car garage w/ loft via laneway access. Steps to TTC, Toronto Western Hospital, library, schools, recreational centre & ice rink. Minutes to Little Italy, Chinatown & Kensington Market, shopping & restaurants. (id:61852)
RE/MAX West Realty Inc.
2012 - 45 Charles Street E
Toronto, Ontario
Welcome home. Chaz Yorkville, where style meets sophistication. This two-bedroom suite combines modern design with effortless comfort, featuring a graceful open-concept plan, a chic kitchen, and abundant natural light throughout. Both bedrooms are thoughtfully proportioned, creating a calm retreat above the city. Comes with one parking space and a dedicated locker, an elevated offering in a coveted location steps to Yorkville, transit, and fine dining. (id:61852)
Rare Real Estate
1806 - 5168 Yonge Street
Toronto, Ontario
One of the most sought-after luxury condos in the heart of North York - Gibson Square! This bright and spacious suite features floor-to-ceiling windows, a high-end kitchen with granite countertops, mosaic backsplash, and built-in premium appliances. Comes complete with one parking space and one locker. Enjoy an exceptional array of amenities, including an indoor pool, fully equipped gym, party room, media room, and 24-hour concierge service. Unbeatable convenience with direct access to the subway, North York Central Library, Loblaws, movie theatres, Mel Lastman Square, banks, and more. Minutes to Hwy 401 and 404. This is urban living at its finest - perfect for professionals, investors, and anyone seeking luxury and convenience in one of Toronto's most vibrant communities. (id:61852)
Century 21 King's Quay Real Estate Inc.
502 - 600 Sherbourne Street
Toronto, Ontario
Amazing Location for your Professional Office just off of Mt Pleasant and Bloor Street. Ideal for Professional (Accountant, Lawyer, etc.) or Medical Offices. Don't Miss This Wonderful Opportunity To Work and Own your Own Suite in The Rosedale Medical Centre. This Suite has 2 entrances from the Hallway and could be used as 2 different Offices. Featuring a Waiting Area, Reception, 2pc Bathroom & 3 Offices. Large Picture Windows. One room with a Kitchenette. Good storage space. Updated flooring, Parking for 1 car. 540 Sqft as per MPAC. Rare Suite with Private Washroom. This Suite is Turn Key Including Office Furniture & Filing Cabinets, All In As-Is Condition. Well Maintained Professional Building with 24 Hour Security. Main Floor Retail Pharmacy, Diagnostic Lab And Medical Imaging Services Available. At Sherbourne TTC Station. Public Parking Available Directly Behind Building. Short Stroll To Fine Dining & Shops. Monthly Common Elements (Heat, Hydro, Water & Parking) Fees are $900.12 (id:61852)
Mccann Realty Group Ltd.
202-196 Upper Mount Albion Road
Hamilton, Ontario
Exceptional development opportunity in a high-traffic, high-demand commercial corridor, strategically positioned directly across from Cineplex and surrounded by established restaurants, cafés, and national retail. This prime parcel benefits from outstanding visibility, strong pedestrian activity, and a proven consumer base. The site currently features one commercial building and three residential dwellings, generating stable interim income to offset holding costs while development approvals and planning are advanced. Existing zoning supports two compelling development scenarios. The first contemplates a nine-storey mixed-use condominium with approximately 232 residential units and ground-floor commercial space. The second allows for two six-storey purpose-built rental buildings totalling 99 units, also with retail at grade and well positioned to leverage CMHC-backed rental financing programs. Both concepts align with the area's continued intensification, population growth, and sustained demand for mid-rise, transit-oriented residential living. With walkable amenities, strong demographics, and flexible mixed-use potential, this asset offers meaningful upside for developers and investors seeking either near-term execution or a strategic long-term hold in a thriving commercial node. Some photos are renderings. (id:61852)
Royal LePage Real Estate Services Ltd.
1811 - 741 King Street
Kitchener, Ontario
Welcome to this bright and spacious studio suite in the heart of downtown Kitchener. Featuring floor-to-ceiling windows, this modern unit is filled with natural light and offers an open, airy layout perfect for city living. A smart Murphy bed adds flexibility to the space, easily folding away to create extra room for relaxing or entertaining. The stylish bathroom is a true highlight, complete with heated floors for added comfort year round. Enjoy the convenience of in-suite laundry and one included parking space. Residents also have access to an impressive selection of premium building amenities designed to enhance everyday living. Ideally located just steps from transit, shops, restaurants, and everything downtown Kitchener has to offer, this unit delivers the perfect blend of style, comfort, and unbeatable location! (id:61852)
Corcoran Horizon Realty
Apt #21 - 15 Wellington Rd 124
Erin, Ontario
Enjoy serene country living with the convenience of nearby town amenities in this charming 1-bedroom, 1-bath apartment on the edge of Erin. A peaceful small-town feel with easy access to Guelph, Georgetown, Orangeville, Caledon & Brampton. This bright and spacious unit offers plenty of natural light and a warm, inviting atmosphere. This unit comes with a private fenced-in patio. The well-equipped kitchen provides ample cabinet space, while the cozy living area with a large balcony is perfect for relaxing or entertaining. On-site laundry facilities and one parking space are included, with additional parking available if needed (at an additional cost). Heat and hydro are extra; pay only for what you use. Don't miss this opportunity to experience the best of both worlds: tranquil country living just minutes from town. Book your private viewing today! (id:61852)
Real Broker Ontario Ltd.
128 Karalee Crescent
Cambridge, Ontario
Exceptional Detached Home in Cambridge, ON is For sale. Features 3 Spacious Bedroom + 2.5 Bathroom, and Total 3 car parking. The main floor features large foyer which welcomes you with spacious Great Room with large window, Dining Area, Kitchen with lots of cabinets and a powder room. Second floor features 3 Spacious Bedrooms and common bathroom, Second floor laundry room is very convenient. The finished walkout basement with large recreation room, 3pcs bathroom, large closets and bed area. Situated in most prestigious area of Cambridge in East Hespler. Close to schools, community centre, Parks and more. Don't miss this excellent opportunity. (Brand New Kitchen: Countertops, Backsplash, cabinets, Island Cabinets), Brand New flooring on Main Floor, Brand New Blinds on throughout, Brand New Paint on Main Floor and Second Floor, Brand New Potlights throughout, Recently Done stair on side of the house to access the backyard, Water Heater and water softener owned. (id:61852)
Homelife/miracle Realty Ltd
Apt #20 - 15 Wellington Rd 124
Erin, Ontario
Experience serene country living with the convenience of town amenities in this charming 2-bedroom, 1-bathroom apartment situated on the edge of Erin. Freshly painted, new vinyl plank hardwood flooring, and newly renovated ceramic tile bathroom. Nestled in a tranquil rural setting, this unit offers a peaceful retreat from the hustle and bustle of city life. The apartment features a spacious layout with ample natural light, creating a warm and inviting atmosphere. The well-appointed kitchen is perfect for cooking meals, with plenty of cabinet space for storage. The cozy living area is ideal for relaxing or entertaining guests. Residents will appreciate the convenience of on-site laundry facilities and one parking space included with the unit (extra parking is available if needed at an additional cost). Heat and hydro are extra, ensuring you only pay for what you use. Don't miss this opportunity to enjoy the best of both worlds - rural living with town amenities. Schedule a viewing today! (id:61852)
Real Broker Ontario Ltd.
613 Helena Street
Fort Erie, Ontario
20.25 acres of fully approved low-rise development land in Fort Erie presents a rare, de-risked opportunity for builders, investors, and developers to deliver scale in a high-demand residential market. The registered subdivision permits 20' wide, two-storey townhomes featuring 3 bedrooms and 3 bathrooms, averaging 1,556 sq. ft.-an ideal product mix for both townhouse unit sales and a purpose-built rental community with strong end-user appeal. The thoughtfully planned community includes dedicated on-site parkland and a 1-acre stormwater management pond, enhancing livability while supporting efficient development. Strategically located just south of Garrison Road, the site offers immediate access to major retail and daily amenities, including Walmart Supercentre, and is only a short 15-minute walk or 2-minute drive to the sandy shores of Lake Erie. Extensive due diligence has already been completed, with Environmental, Functional Servicing, Stormwater Management, Engineering/Design, and Geotechnical reports available-allowing investors to move forward with confidence and speed. Some photos are renderings. (id:61852)
Royal LePage Real Estate Services Ltd.
21 Ridgegate Place
Hamilton, Ontario
Step into this beautifully maintained home in the desirable Lake Side neighbourhood. Offering 3 bedrooms, 3 bathrooms, and a thoughtfully designed layout, this property is ideal for families or professionals alike. The inviting main floor features an open-concept living and dining area with gleaming hardwood floors, recessed lighting, and a cozy fireplace. A stylish powder room and convenient inside access to the garage add to the functionality. The kitchen provides plenty of cabinet space, stainless steel appliances, and a bright eat-in area with direct access to the deck and backyard-perfect for hosting gatherings or enjoying a quiet morning coffee outdoors. Upstairs, the spacious primary suite boasts a large closet and a private ensuite complete with a jacuzzi tub and separate shower. Two additional bedrooms, a versatile office nook, a 4-piece bathroom, and a laundry room with sink complete this level, offering comfort and practicality for everyday living. The finished lower level expands the living space with a large recreation room, a dedicated storage room, and a cold cellar for extra convenience. Outdoors, the fenced yard and deck create the ideal setting for barbecues and summer entertaining. This home combines modern comfort with an unbeatable location near the lake, Fifty Point Conservation, scenic parks, and all the shops and amenities a wonderful opportunity you wont want to miss! (id:61852)
Royal LePage Real Estate Associates
0 2nd Line E
Mulmur, Ontario
Welcome to 0 2nd Line East, Mulmur, a vacant corner property offering a rare opportunity to own land in a peaceful and scenic rural setting. This well-positioned parcel provides excellent visibility, easy access, and added flexibility thanks to its corner lot location. Surrounded by natural beauty and open countryside, this property is ideal for those looking to build their dream home, invest in land, or secure a future development opportunity in a desirable Mulmur location. Enjoy the privacy of country living while remaining within a reasonable drive to nearby towns and amenities. A unique chance to own a corner lot in one of Mulmur's tranquil areas - offering space, potential, and endless possibilities. (id:61852)
Exp Realty
