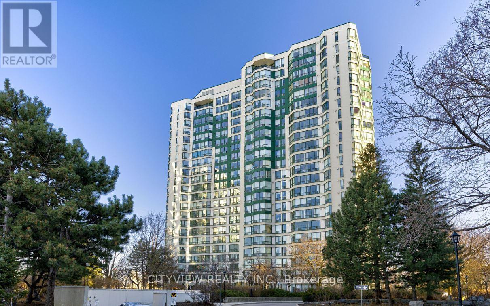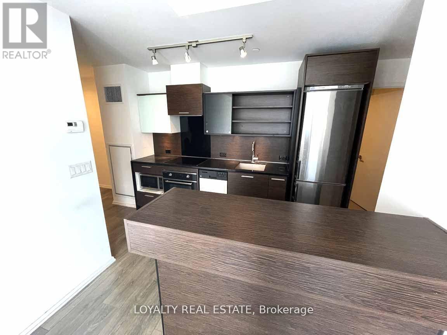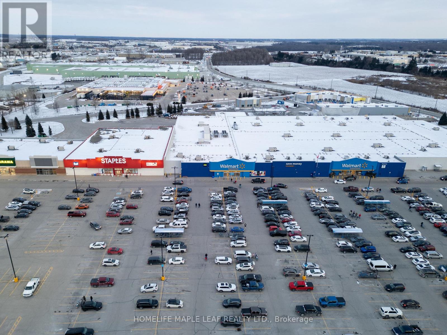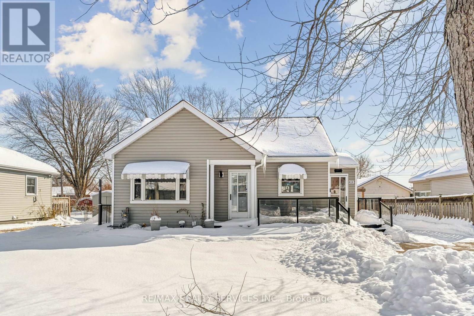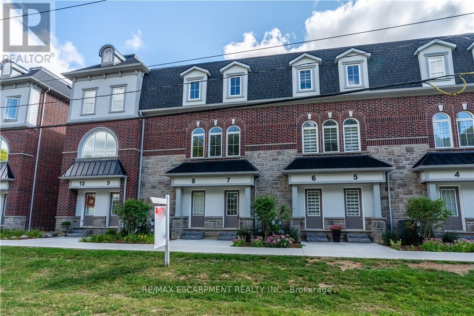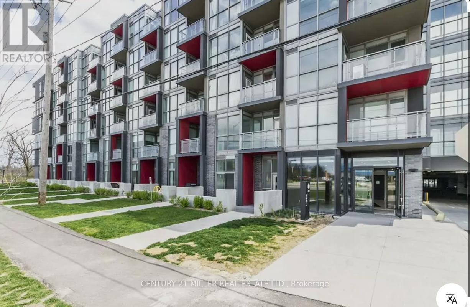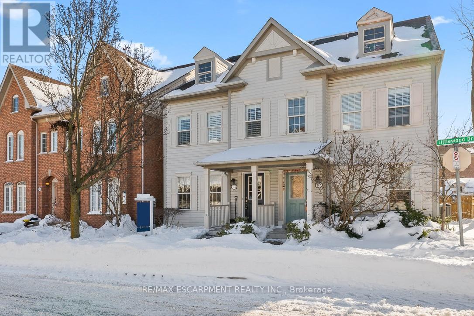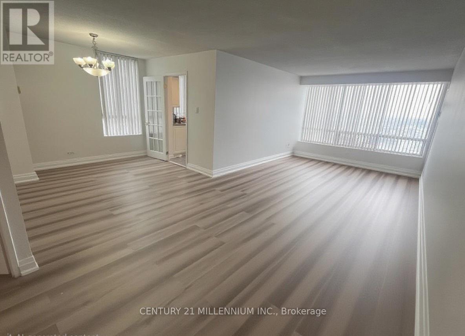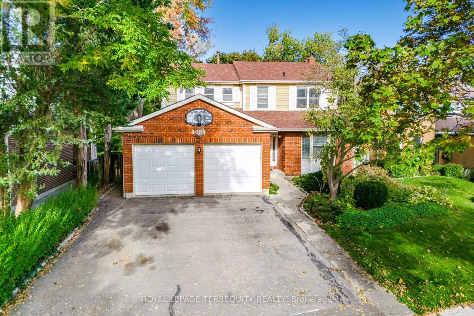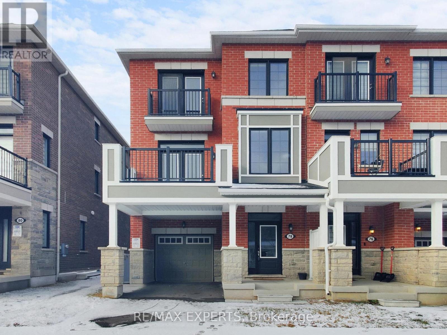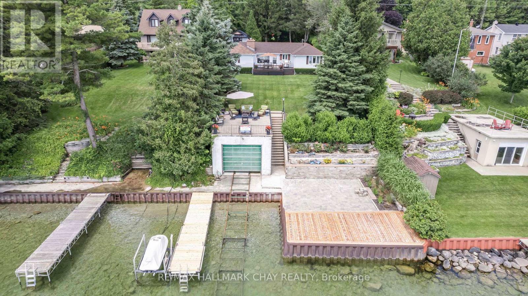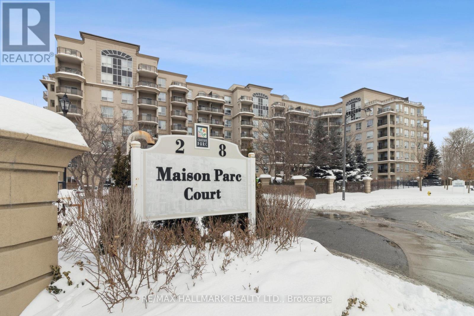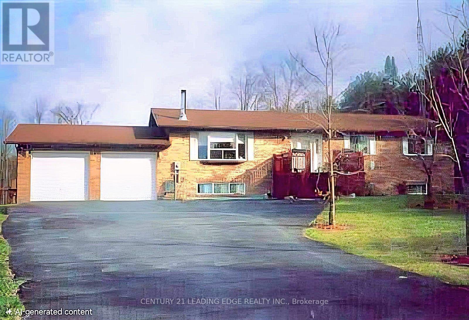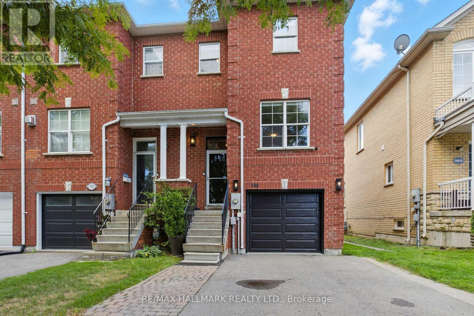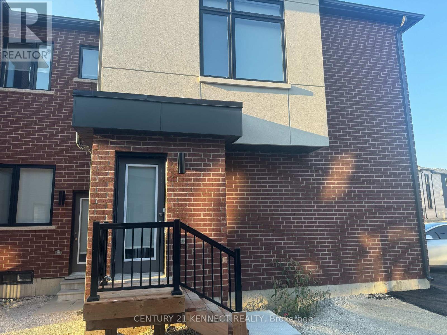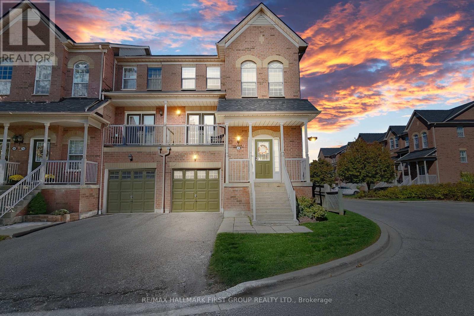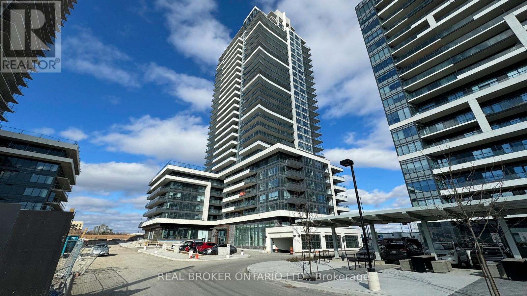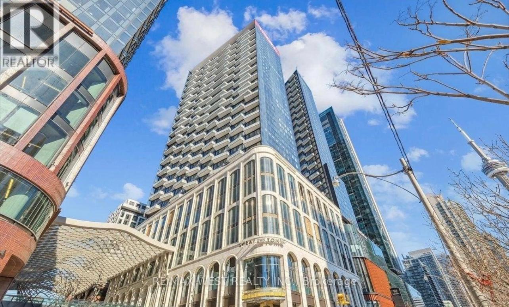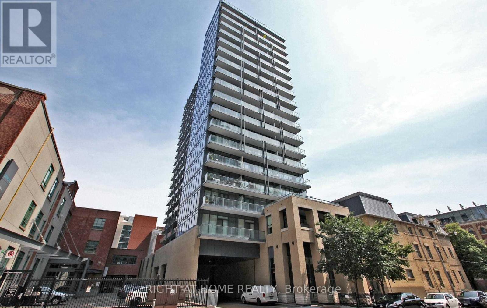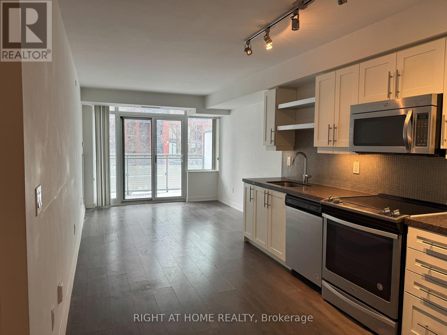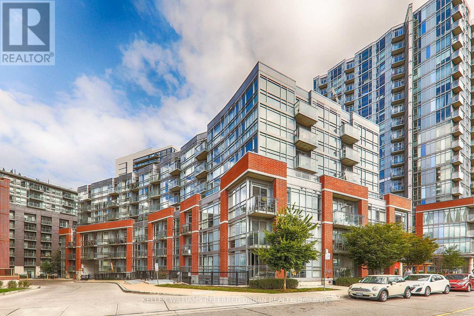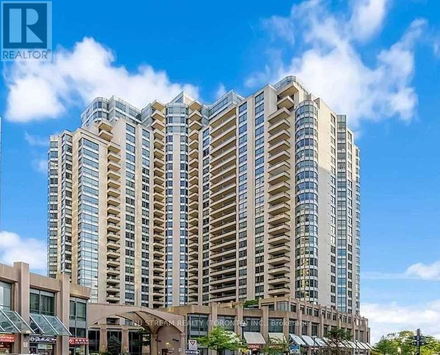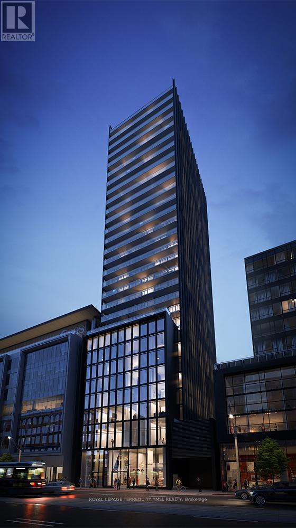610 - 4460 Tucana Court
Mississauga, Ontario
Spacious unit in much sought after building conveniently located steps from major highways and transportation. Unit features hardwood flooring throughout the whole unit. Large living/dining room perfect for entertaining overlooking separate den area can be used as 3rd bedroom or office space. Stainless steel appliances in the kitchen with breakfast area. Spacious primary bedroom with 4pc ensuite and walk in closet with B/I. Close to city centre square one shopping mall, restaurants, grocery stores, schools and much more! (id:61852)
Cityview Realty Inc.
1101 - 75 St Nicholas Street
Toronto, Ontario
Nicholas residence, modern downtown condo, sun filled studio unit close to bustle of the city core. 9 ft ceiling residence, gym, theater, lounge, business center, party room, roof top sun deck, subway, university, Yorkville, bay, Bloor and Yonge St. (id:61852)
Loyalty Real Estate
936 Alice Street
Woodstock, Ontario
Beautifully Renovated Home with In-Law Suite - Move-In Ready! Welcome to this stunning, fully renovated home featuring an open-concept living area perfect for modern living. The sleek white and grey kitchen boasts beautiful wood cabinetry, a waterfall island, and plenty of storage space, making it the heart of the home. Just a few steps up, you'll find three spacious bedrooms and a stylish, updated 3-piece bathroom with a standing shower, providing comfort and convenience for your family. The lower level offers a private in-law suite, complete with two bedrooms, a full kitchen, a 3-piece bathroom, and a storage room-ideal for extended family or rental potential. Key Highlights: Fully Renovated in 2022-2023 , including all new plumbing , flooring and paint Roof shingles replaced in July 2023.Prime location, just 5 minutes from Walmart, Canadian Tire, Home Depot, and other amenities. Easy access to Highway 401 with three main exits and close proximity to the Toyota plant. This home is the perfect blend of modern design, practicality, and location. Don't miss this incredible opportunity to own a move-in-ready property in a highly sought-after area! (id:61852)
Homelife Maple Leaf Realty Ltd.
4120 Wellington Street
Niagara Falls, Ontario
Freehold detached home situated on a large 60 x 150 ft lot in the desirable Chippawa area of Niagara Falls. Features a basement apartment constructed with permits and completed inspections, suitable for use as a rental unit. Ideal for investors or first-time buyers seeking additional income. Fenced yard with a large deck, hot tub, and an approximately 400 sq. ft. detached storage shed. Zoned R1C with potential to add a third dwelling unit, subject to City of Niagara Falls approvals. Buyers to verify permitted uses, zoning, and development potential with the City. Seller may consider vendor take-back financing with a minimum 20% down payment. Terms and conditions to be negotiated. (id:61852)
RE/MAX Realty Services Inc.
7 - 677 Park Road
Brantford, Ontario
Welcome to this stunning 1-year-old stacked townhome located in the desirable Brentwood Village community of Lynden Hills. Offering just under 2000 sq ft of stylish living space, this 3-bedroom, 2.5-bathroom condominium is the perfect blend of comfort and contemporary design. Step inside to a beautiful, spacious floor plan ideal for both everyday living and entertaining. The open-concept layout features generous living and dining areas, insuite laundry, and large walk-in closets providing ample storage. Enjoy outdoor living on your own private rooftop terrace - a perfect retreat for relaxing or hosting guests. Additional highlights include: Low monthly condo fees: $258.82, Convenient highway access, Close proximity to shopping, schools, parks, and all major amenities. Don't miss the opportunity to own this exceptional home in one of Brantford's most sought-after neighborhoods! (id:61852)
RE/MAX Escarpment Realty Inc.
B 507 - 5240 Dundas Street
Burlington, Ontario
Modern 1+1 Bedroom Condo at boutique Link2 Condos featuring 9 ft ceilings and a bright open concept layout. Large windows provide abundant natural light throughout. Contemporary kitchen with stainless steel appliances, quartz countertops, and waterfall backsplash. Spacious primary bedroom with large closet. Ensuite laundry. Includes 1 parking space.Enjoy unobstructed escarpment views from the balcony, living area, and primary bedroom. Conveniently located within walking distance to shopping, transit, restaurants, and close to HWY 407, QEW, and GO Station. Building Amenities Include: Fitness Center, Pool Table Room, Private Dining Room & Party Room, Hot & Cold Spa, Rooftop Terrace, Courtyard W/ Bbq's. (id:61852)
Century 21 Miller Real Estate Ltd.
144 Littlewood Drive
Oakville, Ontario
Location, location, location!! You will love living in this area, outstanding trail system for your outdoor activities, walk to coveted schools, dining and shopping. Don't miss out! This 3 Bedroom 3 bath Nottingham model, Semi In the popular Oak Park/Uptown Core has it all! The lovely open concept living and dining room is well suited for entertaining with ample space, from here you enter into the generous Eat In Kitchen - great for get togethers and family nights. Stainless steel appliances and the granite counter tops are highlighting the white kitchen.The 2nd Floor boasts 2 lovely Bedrooms, a renovated 4pc bath plus a good size family room. For your convenience the laundry is located here. The primary bedroom is located on the 3rd floor and complete with a fully renovated 5 piece ensuite plus a customized walk in closet with organizers.The ultra private backyard offers a lovely Stone Patio And Mature Landscaping with access to the detached 2 car garage. Oakville's Uptown Core is an awesome pocket with friendly neighbours, and all you can look for in a community, great schools, close proximity to shopping and its abundance of parks and outdoor fun close to QEW and 407, minutes to the Go and public transit.Roof 2018 Furnace and AC, 2025 Hot water tank rented, Bathroom 2021 2nd Bath, 3rd Bath 2022 (id:61852)
RE/MAX Escarpment Realty Inc.
1605 - 26 Hanover Road
Brampton, Ontario
Amazing **Investment** Opportunity, Or For Self Living. Welcome To The Sierra Building, Unit #1605, Which Is Located In The Heart Of Brampton, Situated On The Second Last Floor Of A High Class Building Surrounded By Many Highly Sought Amenities Such As Bramalea City Center, Restaurants, Highway 410, Grocery Stores, Brampton Civic Hospital, Schools, Care Home, Chinguacousy Park, Brampton Library, Medical School, Gas Stations, And Much More. This Unit Has Been Recently Renovated With Thousands Spent On Upgrades; New Paint. Clear Sunny View Of The City From Anywhere In The Unit, Lots If Windows Throughout. Also Comes With A Solarium With Large Windows. Ceiling Height Is 8 Feet. This Great Building Comes With Security, Amenities Such As A Jacuzzi, Pool, Tennis Court, Billiards Room, Gym, Sauna, Locker Room, And A Party Room. (id:61852)
Century 21 Millennium Inc.
4085 Wheelwright Crescent
Mississauga, Ontario
This beautifully maintained 5 bedroom 4 washroom 2726 sqft family home sits on a private, tree-lined lot backing onto serene walking trails. The sun-filled main floor offers spacious rooms and a family room with a walkout to a raised deck - perfect for gatherings and outdoor entertaining. Upstairs, you'll find four spacious bedrooms, including a primary suite with a renovated 3-piece ensuite and walk-in closet. The finished walk-out basement adds incredible versatility, featuring a wet bar, full bath, and an additional bedroom - ideal for guests or an in-law suite. Recent upgrades include: fresh paint throughout (2024), new laminate flooring in the basement (2024), kitchen appliances (2023), and washer/dryer (2024). Complete with a double car garage, an inviting in-ground pool, and a pre-listing inspection available for peace of mind - this home blends style, function, and family living in one of Mississauga's most sought-after neighborhoods. (id:61852)
Royal LePage Terrequity Realty
78 Melmar Street
Brampton, Ontario
Welcome to this spacious and beautifully maintained townhouse located in a highly sought-after Brampton neighborhood. This home features a bright open-concept main floor, modern kitchen with ample cabinetry, and large windows that flood the interior with natural light. Enjoy generous bedrooms, including a master with a private ensuite bathroom, perfect for relaxing after a long day. The property boasts convenient access to local amenities, parks, schools, and transit, making it ideal for families or professionals seeking a balanced lifestyle. Close to shopping centers, major highways, and community facilities, this residence combines comfort, style, and practicality in one exceptional package. Don't miss the opportunity to make 78 Melmar St your new home - a perfect blend of location and living! (id:61852)
RE/MAX Experts
1125 Woodland Drive
Oro-Medonte, Ontario
Welcome to your private lakeside retreat, featuring 72 feet of pristine, hard-bottom and sparkling, crystal-clear water-ideal for swimming, boating, and unforgettable sunsets. This fully winterized 3-bedroom, 2-bathroom bungalow is nestled on a beautifully treed lot, offering a peaceful natural setting with uninterrupted lake views from the moment you arrive.The open-concept living area showcases new vinyl flooring, a cozy wood-burning fireplace, and a walkout to an expansive deck that extends toward the water-perfect for relaxing or entertaining just steps from the lake. The lakeside eat-in kitchen blends function and scenery, featuring stainless steel appliances including a 6-burner gas stove, fridge, and dishwasher, all complemented by panoramic shoreline views.Wake up to the beauty of the lake in the primary bedroom with ensuite. Two additional bedrooms and a full 4-piece bath provide comfortable accommodations for family or guests. The lower level offers laundry facilities and ample storage space.The true showstopper is the impressive 30' x 33' waterfront deck-an ideal setting for lakeside lounging or summer gatherings, enhanced by the gentle sounds of the water below. Enjoy the ultimate lake lifestyle with a 26.5' x 16' boathouse complete with a marine railway, perfectly suited for your boat and water toys. Above, a 29' x 18' concrete rooftop deck creates an unforgettable space for evening entertaining under the stars.This is more than a home-it's a lifestyle on the lake. (id:61852)
RE/MAX Hallmark Chay Realty
713 - 2 Maison Parc Court
Vaughan, Ontario
Welcome to 2 Maison Parc Boutique Condo Bordering Toronto and Vaughan. This Beautiful Spacious One Bedroom Suite With Spectacular SW View and Open Concept Living Area is Bathed in Natural Light. Freshly Painted (2025) with New Laminate Floor (2023). 9 FT Ceiling. Large Bedroom With New Windows installed in Nov 2024 for enhanced energy efficiency and comfort. Some small upgrades include: Smart Thermostat for Effortless Temperature Control, New Mosquito Net on the Balcony, New Lights with Fan and Remote Control for Convenience, Extra Fine Filters for Improved Indoor Air Quality, New Faucet and Water Filter With Two Additional Replacement Filters, Spacious Laundry Room, Tons of Built-In Shelves for Convenient Storage. Large Balcony. Close To York University, Subway, Transit, Hwy 7 & 407, Shopping, Restaurants & Parks. Surrounded by nature with beautiful trails and parks, Chateau Parc offers exceptional amenities: an outdoor pool, hot tub, sauna, fully equipped gym, party room, guest suite and a concierge. With convenient guest parking and easy access to shopping, restaurants, and public transit, you'll love the lifestyle this boutique condo provides. BBQs Allowed. (id:61852)
RE/MAX Hallmark Realty Ltd.
21405 Highway 48
East Gwillimbury, Ontario
Rare Opportunity on 2 Acres Backing onto Regional Forest | Sold As-Is. Set on approximately 2 acres of cleared land and surrounded by protected regional forest, this brick ranch-style bungalow presents an exceptional opportunity for renovators, investors, or buyers looking to create a custom rural retreat. Located on a quiet major road between a national forest and an established RV park, this private corner lot offers outstanding future potential. The home features a walk-out basement with a self-contained lower-level suite, ideal for extended family living or income potential once renovated. The main level offers a spacious layout with an open kitchen concept, large living area overlooking the expansive backyard, three bedrooms and two bathrooms. The lower level includes two bedrooms, one bathroom, and a separate living area with walk-out access. Enjoy abundant natural light with four walk-out patio doors leading to a full-width rear deck, perfect for entertaining and enjoying the peaceful surroundings. Additional features include a long paved 175-ft driveway, double car garage, a natural spring-fed pond, geothermal heating (single hydro bill), 75-ft well, and septic system. Plumbing and electrical are already in place, and a new kitchen with appliances is ready for installation, allowing the buyer to complete renovations to their own taste. Zoned rural residential, this property offers flexibility and long-term value. Property is being sold strictly in "as-is, where-is" condition. Seller makes no representations or warranties of any kind regarding the condition of the property. A unique fixer-upper with strong investment and lifestyle potential. (id:61852)
Century 21 Leading Edge Realty Inc.
568 Legresley Lane
Newmarket, Ontario
Rare Freehold End-Unit, Walkout Townhome in Prestigious Gorham-College Manor. This exceptional end-unit townhome in Newmarket offers a rare extra-wide private driveway with side-by-side and tandem parking for up to four vehicles, plus an attached garage. The home features three bedrooms, three bathrooms, and 9-foot ceilings throughout, creating a bright and airy living space. The open-concept kitchen and family room were beautifully renovated in 2023 with quartz countertops, backsplash, extended pantry cabinetry, and premium appliances, including a Jenn-Air cooktop, stainless steel hood, Hisense washer, and Frigidaire fridge and freezer. Step out from the breakfast area onto a generously sized balcony-perfect for morning coffee or outdoor dining. Additional highlights include large principal rooms, a finished walk-out basement, a new insulated garage door (2024), updated blinds (2020), new A/C (2024), furnace service (2024), and roof (2015). Ideally located steps to a park, close to public transit, and within walking distance to Main Street, schools, shopping, and Fairy Lake. A move-in-ready home in one of Newmarket's most desirable neighbourhoods-this is a must-see. (id:61852)
RE/MAX Hallmark Realty Ltd.
(Coach House) - 35 Golden Fern Street
Markham, Ontario
2 Bedroom Coach House In Cornell Community Markham, Bathroom, Kitchen, Living rm, And Sept. Entrance And 2 Parking Spot. Close To Schools, Parks, Public Transit, Hospital, Library, Community Center, Supermarket & 407. (id:61852)
Century 21 Kennect Realty
10 - 575 Steeple Hill
Pickering, Ontario
Welcome To This Stunning Corner Unit Condo Townhouse Nestled In One Of Pickerings Most Sought After Neighbourhoods! Offering Over 2000 Square Feet Of Finished Living Space, This Bright End Unit Is Filled With Natural Light Through The Large Windows. Featuring Numerous Upgrades Including Luxury Vinyl Plank Flooring On The Main Flr, Popcorn Ceiling Removal, Modern Pot Lights, A Beautifully Redone Staircase, And A Renovated Basement Bathroom (2022). The Spacious Layout Includes A Warm Family Room With Walk Out To A Private Patio, Perfect For Relaxing Or Entertaining Guests. The Walk Out Basement Features A 3 Piece Bathroom And Can Be Converted Into A Kitchen, Offering Excellent Potential For An In Law Suite Or Future Rental Income With Minimal Work. Furnace (2021) And Hot Water Tank Are Both Fully Owned. Enjoy Direct Access From The Garage And A Prime Location Just 2 Minutes To Highway 401, 5 Minutes To Pickering Go Station, And Only 30 Minutes To Downtown Toronto. All Amenities, Grocery Stores, Restaurants, And Schools Are Within Walking Distance. Truly A Must See Property! (id:61852)
RE/MAX Hallmark First Group Realty Ltd.
406 - 1285 Queen Street E
Toronto, Ontario
Welcome to The Poet-an intimate mid-rise gem nestled in the heart of vibrant Leslieville. This modern 2-bedroom plus den, 2-bathroom residence offers a functional open-concept layout with approximately 999 sq ft of thoughtfully designed space. Floor-to-ceiling windows bathe the interiors in natural light, while a northeast-facing balcony provides an ideal spot for your morning coffee or evening wind-down.Sophisticated finishes throughout include sleek contemporary cabinetry, rich-tone flooring, and a full-sized kitchen with integrated appliances and stone countertops. The spacious den is ideal for a home office or reading nook or dinning room. Both spa-inspired bathrooms include modern tilework and floating vanities, with the primary ensuite featuring a bathtub & shower. Residents enjoy a curated suite of amenities including a rooftop terrace with BBQs and skyline views, a state-of-the-art fitness and wellness centre, pet spa, and an inviting entertainment lounge with wet bar, theatre screen, and plush seating. Cyclists and urban adventurers will appreciate the in-house bike repair station and direct laneway access to the adjacent Maple Leaf Forever Park. With the 24-hour Queen streetcar steps from the door and the Martin Goodman Trail nearby, connectivity meets convenience in one of Toronto's most sought-after neighbourhoods. Internet, parking, and locker included. (id:61852)
RE/MAX Metropolis Realty
1501 - 1455 Celebration Drive
Pickering, Ontario
Welcome To The High In Demand Universal City Condominiums!Indulge in luxury amenities incl. 24-hour concierge, world-class gym, outdoor pool w/cabanas, guest suites, games room, pet spa & more.Conveniently located near the Pickering GO & Pickering Casino Resort, this residence offers a sophisticated lifestyle. The sleek lobby with vaulted ceilings welcomes you home after a swift commute to Union Station in under 30 mins, with trains operating. (id:61852)
Real Broker Ontario Ltd.
470 Front St W 1712 Street W
Toronto, Ontario
Welcome to The Well Residences - Offering a spacious 2 bedroom, 2 bathroom, corner suite with unobstructed views of the CN Tower, and the City skyline. Floor to ceiling windows with luxury finishes. Building amenities include 24 hour concierge, a rooftop pool, gym, yoga room, bbq/lounge patio. The Well boasts beautiful new architecture, plethora of shops, great restaurants and a gourmet food hall..all at your doorstep. (id:61852)
RE/MAX West Realty Inc.
1207 - 105 George Street
Toronto, Ontario
****1 YEAR MINIMUM LEASE**** Beautiful open-concept layout in Post-House condos located in Old Town Toronto. Previously owner-occupied unit includes Storage Locker and Underground Parking. 1 bedroom plus den. 2 bathrooms. 668sq ft.+105 Sq. ft balcony (including South-view of the Lake and Toronto's downtown skyline. Walking distance to Waterfront, St. Lawrence Market, Distillery District, King/Queen/Union station, Eaton's Centre, George Brown College and Ryerson University. ****FULLY FURNISHED****Full listing of furnishings to be discussed/provided upon tenancy. Building amenities include 24Hr Concierge, Party Room, Gym, Sauna, Rec. and Theatre Room, Courtyard Patio with BBQs, Guest Suites And More. All measurements to be verified by Tenant or Tenant's agent. Furniture and items might be different than in photos. Please verify with listing agent. (id:61852)
Right At Home Realty
623 - 525 Adelaide Street W
Toronto, Ontario
Located in the heart of Toronto's vibrant Fashion District, Musee Condos offers urban living at its finest. This stylish unit provides modern comfort with an open layout and upscale finishes. Door added to the Den to be used as a 2nd bedroom. Just steps from King West, Queen West, and the Entertainment District, you'll have access to the city's best dining, nightlife, and shopping. Enjoy nearby parks like St. Andrew's Playground Park, Clarence Square and easy access to transit, making commuting a breeze. Live where convenience meets luxury-Musee is your perfect downtown retreat! The streetcars are just steps away. For drivers, the Gardiner Expressway and Lakeshore Boulevard are easily accessible, providing a quick route to uptown, the airport, and beyond. Whether you prefer public transit or driving, getting around the city from this prime location is seamless and convenient. (id:61852)
Right At Home Realty
210 - 170 Sudbury Street
Toronto, Ontario
This Open Concept East Facing Two Bedroom Two Bath Unit Is Perfect For Roommates. The Bedrooms Are At Opposite Ends Of The Condo With Each Having Its Own Ensuite 3 Piece Bath. The Main Living Area Is Open And Has A Great Little East Facing Balcony That Gets Lots Of Light. Included With The Rental Is One Underground Parking Space And One Storage Locker. Stainless Steel Appliances, In-Suite Washer/Dryer, Parking And Locker Included. Amenities Include Exercise Room, Guest Suites, Party/Meeting Room. GeoThermal Heating and Beanfield Fibre Internet Available. (id:61852)
Keller Williams Referred Urban Realty
207 - 5 Northtown Way
Toronto, Ontario
An exceptional residence in the prestigious Tridel Triomphe condominium in the heart of North ork. Built by one of Toronto's most respected developers, Tridel, this well-maintained 29storey high-rise is located in the vibrant Willowdale East neighbourhood - just steps from transit, shops, restaurants, parks, and more. This unit offers a bright and functional living space with an open layout and abundant natural light. Residents enjoy access to premium building amenities, including: Indoor swimming pool and sauna; Fully equipped fitness centre; Tennis courts and bowling alley; Virtual golf and games room; Party and meeting rooms; Concierge and 24-hour security services; Guest suites and visitor parking; Direct underground access to Metro grocery store; Steps from Finch & North York Centre subway, TTC services, Library and well-known schools (id:61852)
Nu Stream Realty (Toronto) Inc.
406 - 284 King Street E
Toronto, Ontario
"Bauhaus Condo" A brand new Luxurious 1 Bedroom + Den filled with natural light and designed for modern living. This stunning home features extreme wide windows with professionally installed blinds. wood floors throughout, The open-concept layout is perfect for a home office. Enjoy a spacious living room with a walk-out to a private balcony, ideal for relaxing or entertaining. Residents benefit from 24-hour concierge service and a well-managed building. Located steps to the TTC, Financial District, St. Lawrence Market, and close to entertainment, shopping, cafes, dining, and universities. An unbeatable Walk and Transit Score of 99 makes city living effortless. A perfect blend of style, comfort, and convenience. Bauhaus Condos also offers lifestyle amenities including a fitness center, party room, lounge, and an outdoor terrace with a children's play area. Tenant pay hydro bill and heat pump rental separately. (id:61852)
Royal LePage Terrequity Ymsl Realty
