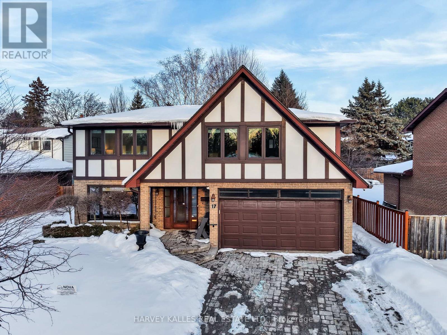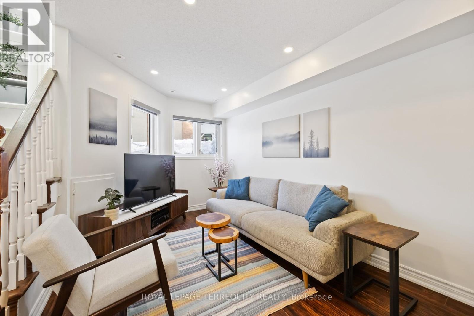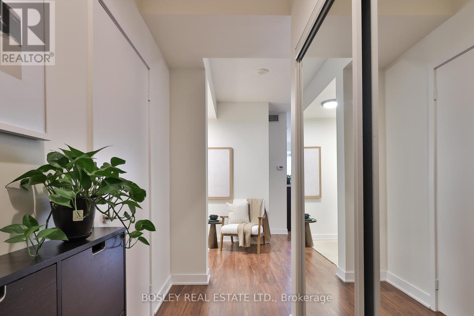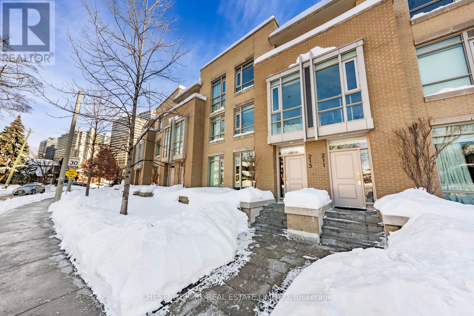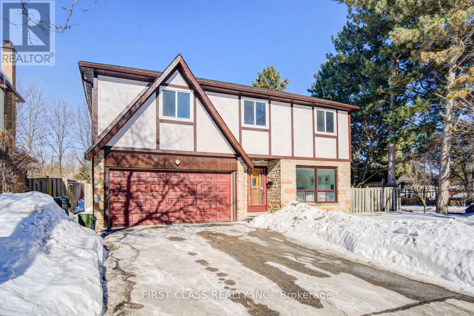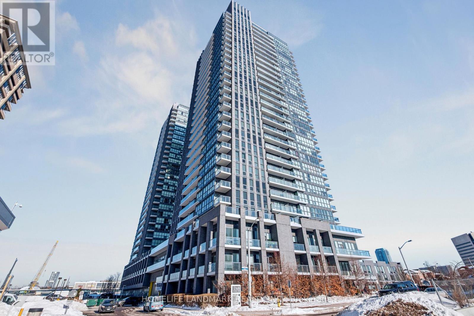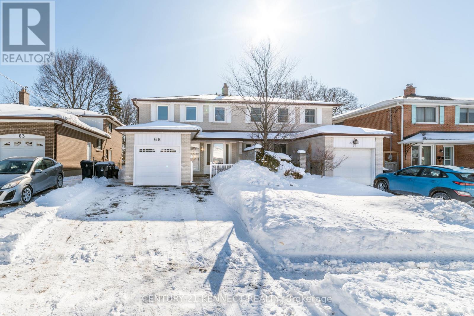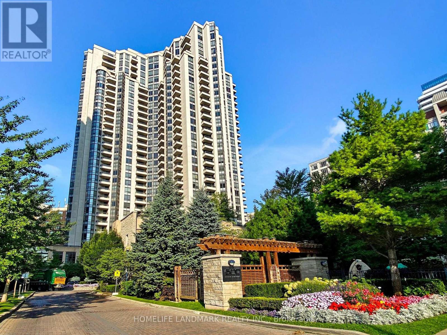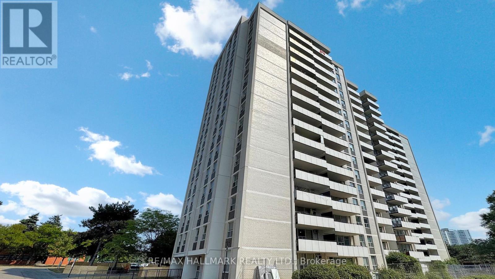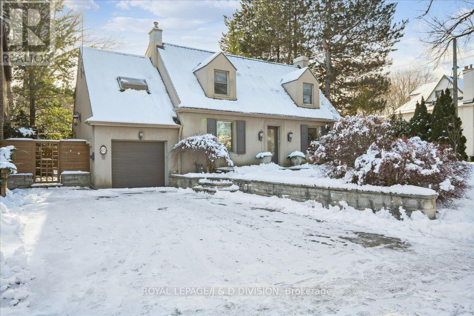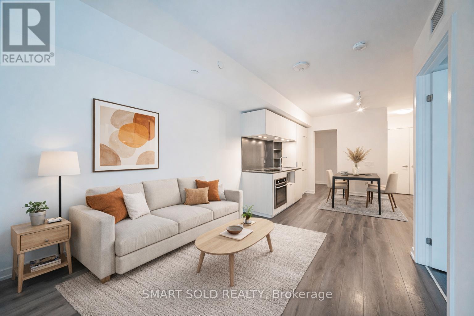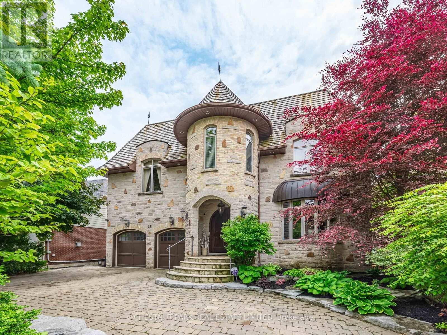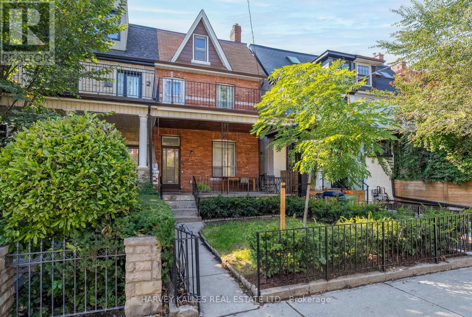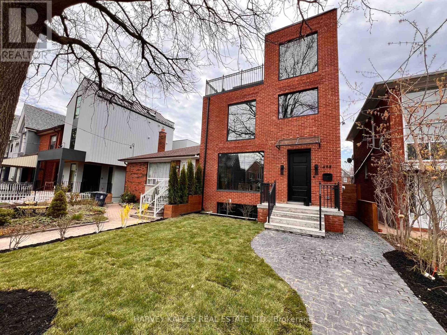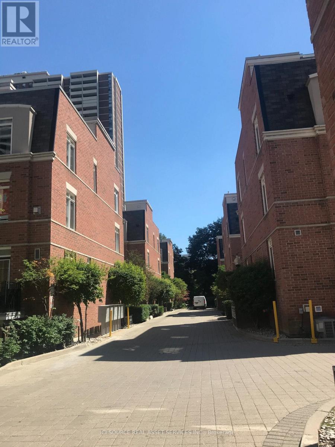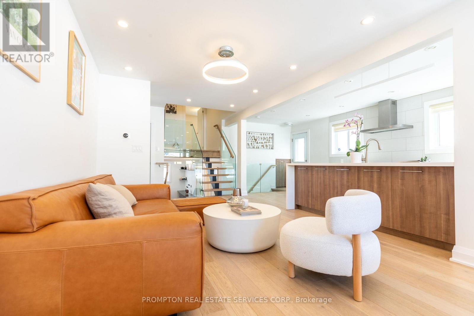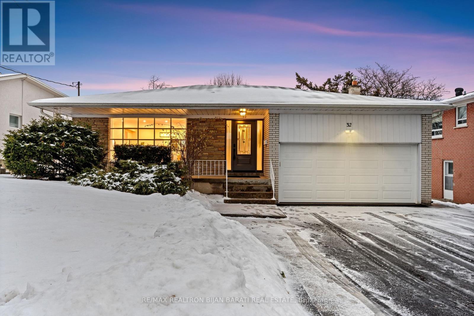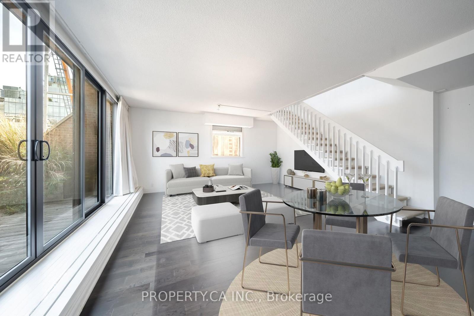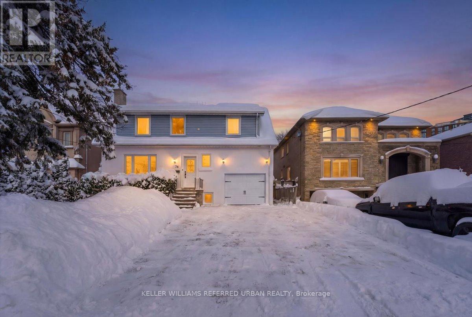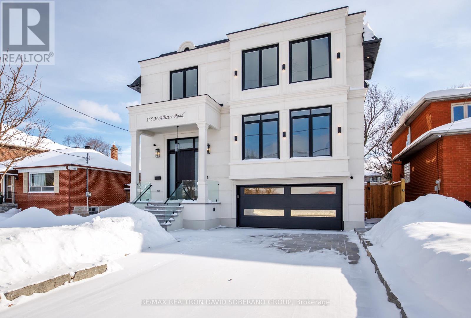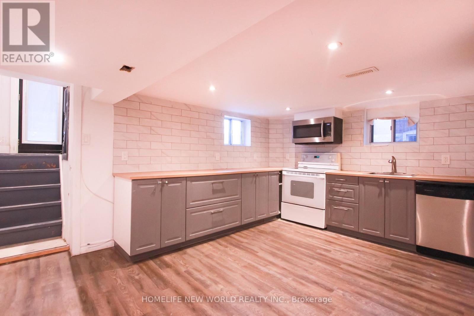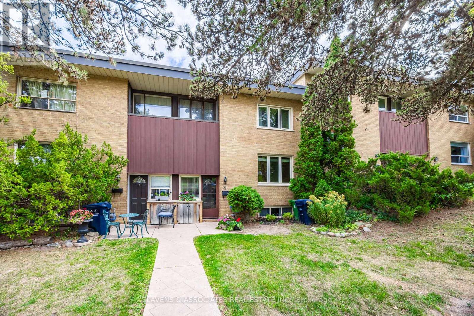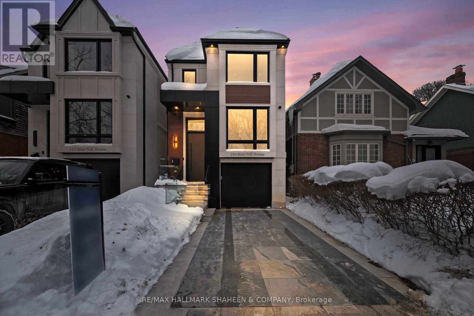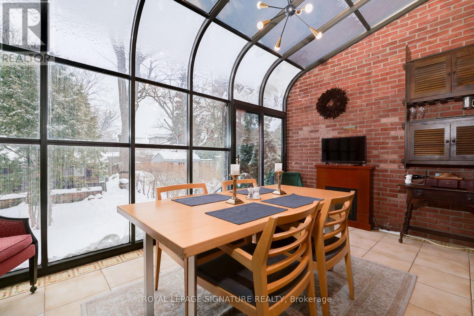17 Loganberry Crescent
Toronto, Ontario
Beautifully refreshed 4-bedroom family home set on a stunning 60.72 x 132 ft lot, featuring a private backyard oasis with a sparkling saltwater inground pool. Freshly painted throughout, this home offers Living room and a family sized dining room, an updated eat-in kitchen, and a well-designed family room ith fireplace ideal for everyday living and entertaining that walk-out to an incredible backyard oasis. The spacious primary bedroom includes a walk-in closet and ensuite, complemented by three additional generously sized bedrooms. A fully finished basement with high-end broadloom adds two more bedrooms, providing exceptional space and flexibility for growing families or guests. Walking distance to Duncan Creek Trail, Transit, Shops and Don Valley Parkway. (id:61852)
Harvey Kalles Real Estate Ltd.
122 - 40 Merchant Lane
Toronto, Ontario
Welcome to a bright 2 bed + den, 2 bath townhouse in the Junction Triangle, where walkability isn't a buzzword, it's your lifestyle. Think morning coffee runs on foot, brewery hops without Uber, and transit that actually gets you places fast. Inside, it's move-in ready with smart 2025 upgrades: sleek new living room floors, pot lights that set the vibe, a mounted microwave, and new blinds in both the living room and primary bedroom. The open living space is airy and functional, while the primary bedroom features a 4- piece ensuite that feels like a private escape. The den is perfect for WFH life, Peloton storage, or that hobby you swear you'll stick with. Bonus: excellent storage (yes, it exists). Step outside and you're minutes to UP Express, TTC, top restaurants, indie cafés, and local breweries. This is urban living done right, cool, connected, and effortlessly convenient. (id:61852)
Royal LePage Terrequity Realty
315 - 260 Sackville Street
Toronto, Ontario
Experience The Best Of Urban Living In This Well-Maintained, Spacious 1-Bedroom Plus Den Suite Offering 710 Sq Ft Of Interior Space And An 85 Sq Ft Balcony. With 9-Foot Ceilings And Laminate Flooring Throughout, The Open-Concept Layout And West Exposure Over The Tree Tops Feels Bright And Contemporary. The Modern Kitchen Features Granite Countertops, Ample Cabinetry, And Stainless Steel Appliances-Perfect For Both Everyday Life And Entertaining. The Large Den Is Versatile Enough To Serve As A Nursery, Home Office, Or Reading Nook. Primary Bdrm Fits A King Size Bed. Freshly Painted In 2026, New Lighting Throughout, This Condo Includes One Parking Space And One Locker For Added Convenience. Located Steps From The TTC, Banks, Restaurants, Cafés, And Groceries, The Suite Offers Exceptional Walkability And Access To Downtown Toronto. Enjoy Nearby Green Spaces Outside Your Door And Next To The Acclaimed Regent Park Aquatic Center. Riverdale Farm And The Don River Trails As Well As The Distillery District, St. Lawrence Market, And Eaton Centre-All Just Minutes Away. Proximity To George Brown College And Toronto Metropolitan University (Formerly Ryerson) Makes This Home Ideal For Students, Professionals, Or Investors Seeking A Prime Location With Lasting Appeal. The Neighbourhood Blends Historic Character With Modern Vibrancy Through Tree-Lined Streets, Classic Architecture, And An Expanding Range Of Shopping, Dining, And Cultural Experiences. Combining Functional Design, A Desirable Address, And Practical Features, This Suite Provides The Perfect Urban Retreat For Those Seeking Comfort, Convenience, And A Connected City Lifestyle. (id:61852)
Bosley Real Estate Ltd.
213 Duplex Avenue
Toronto, Ontario
Maintenance free and modern in Toronto's Midtown! Ideally located just steps from all that Yonge + Eglinton has to offer, stands an incredibly spacious executive, three storey condo townhome. Sprawling over 2000 square feet, this three bedroom, four bathroom home is a part of surrounding, leafy Chaplin Estates, while benefiting from the ease and turn-key lifestyle offered at 'The Berwick'. The large open concept main floor offers incredible space, ceiling heights and light. Comfortably accommodates full-sized furniture. The main-floor terrace with direct access makes grocery drop-offs effortless. The primary bedroom is conveniently located on the second floor. Spacious enough for a king size bed, the suite is completed by two large walk-in closets, and a sunny and spacious 5 piece ensuite. The third floor is home to the second and third bedrooms, complete with their own two piece bathrooms, and a shared Jack-and-Jill tub / shower set up. Perfect for family, guests, or flexible home-office use. Whether outdoor sun salutations or al fresco entertaining is your thing, the incredible rooftop terrace, complete with gas line and running water, is your own slice of outdoor paradise. 213 Duplex Avenue includes two underground parking spaces (accessed directly from the unit) and a locker. Close proximity to many of Toronto's top schools (both private and public), all of the vibrant shops, cafes and restaurants that Yonge Street has to offer. Transit! Let's talk about transit! Just a two minute walk from Eglinton Subway station and home to the new Eglinton Crosstown LRT. Walk to daily errands or drive out with easy access to the city's major highways. Share in the amenities of 60 Berwick. A gym, sauna, party room and concierge! A rare opportunity to enjoy spacious, low-maintenance living in one of Midtown Toronto's most connected neighbourhoods. Make life just a little bit easier! (id:61852)
Chestnut Park Real Estate Limited
200 Mcnicoll Avenue
Toronto, Ontario
Beautifully newly renovated, exceptionally spacious residence offering 4+3 bedrooms and 6 full bathrooms, ideal for large families, multi-generational living, or savvy investors. Thoughtfully designed with bright, open living spaces, this home is filled with natural light throughout.The fully finished basement features three additional bedrooms, a full kitchen, and a separate entrance, providing excellent in-law suite or rental income potential..Located in a highly sought-after school catchment, including Hillmount P.S., Highland J.H.S., and A.Y. Jackson S.S., this property is perfectly positioned for families. Enjoy unbeatable convenience with TTC steps away, close proximity to Seneca College, shopping, parks, and all essential amenities.A rare opportunity to own a turn-key, move-in-ready home in a prime North York location-offering space, flexibility, and long-term value. (id:61852)
First Class Realty Inc.
1506 - 2 Sonic Way
Toronto, Ontario
Exciting update: the Eglinton Line is now officially open just steps away! This station is also planned as a future interchange with the Ontario Line subway, making this location a major transit hub with outstanding connectivity and strong investment potential. Welcome To Sonic Condos, Where Luxurious Resort-Style Living Is Combined With Easy Access To Anywhere In The GTA ! This Beautiful 1 Bdrm+Den, 2 Full Bath & Balcony. Tons Of Natural Light With Floor To Ceiling Windows. Parking And Locker Included. Close Proximity To Ttc, And Lrt Stations. Minutes From Ontario Science Centre, Aga Khan Museum, The Shops At Don Mills, Costco, And Sunnybrook Hospital, With A Real Canadian Superstore Across The Street! (id:61852)
Homelife Landmark Realty Inc.
65 Tanjoe Crescent
Toronto, Ontario
A truly stunning, fully renovated semi-detached home located in one of Toronto's most sought-after neighbourhoods. This home showcases modern, high-end finishes, a bright and airy open-concept layout, and exceptional move-in-ready appeal-ideal for families seeking both style and comfort. Brand-new hardwood flooring throughout and an elegant oak staircase create a warm, contemporary atmosphere. The private backyard oasis is a true highlight, perfect for relaxing, entertaining, or hosting memorable family gatherings. With its unbeatable location just steps to top-rated schools, shops, and transit, everyday living is effortless and convenient. We are thrilled to pass this beautiful home on to the next family and hope they will enjoy it as much as we have. (id:61852)
Century 21 Kennect Realty
1730 - 500 Doris Avenue
Toronto, Ontario
Experience urban living at its finest in this trusted Tridel-built, energy-efficient condo located in the heart of North York at Yonge & Finch. This bright and spacious 1+1 bedroom, 2-bath north-west corner unit offers 784 sq. ft. of stylish living with unobstructed day/night views and beautiful sunsets. Freshly painted throughout and completely move-in ready.The smart, functional layout features laminate floors and a modern open-concept kitchen with granite countertops, breakfast bar, backsplash, and a high-powered range hood. The enclosed den with full windows and a door is large enough for a queen bed, making it an ideal second bedroom or home office. The primary bedroom includes a 4-pc ensuite for added comfort.Enjoy resort-style amenities including an indoor pool, gym, virtual golf, theatre room, party & recreation rooms, billiards/foosball, rooftop terrace with BBQ, steam room, conference room, guest suites, and visitor parking.Located just steps to Finch Subway, top schools, parks, banks, shops, and a wide variety of authentic restaurants-everything you need is at your doorstep. Includes 1 parking and 1 locker.A rare opportunity to own an exceptional unit in a thriving, transit-accessible neighbourhood. (id:61852)
Homelife Landmark Realty Inc.
703 - 20 Forest Manor Road
Toronto, Ontario
Beautiful, very spacious and bright 2 Bedroom Condo Unit In the Heart of North York's High Demanded Henry Farm Neighborhood area with a beautiful Layout and Walkout To Huge Balcony With A Stunning Unabstracted Park View, Updated Kitchen with Quartz Countertops and Backsplash and build-in Dishwasher. Perfect For a Family or Investors because of High Demand for Rental. All Utilities And Cable TV Included In Maintenance Fees. Convenient Location; Walking Distance To Don Mills Subway And Fairview Mall, 24 Hours TTC Bus, Close To North York General Hospital, Doctors clinics, Shops, Minutes to Trails, Hwy 401, 404 and 407. Close To School, Library, Parkway Forest Park, Community Centre And Much More. Building Amenities Include Exercise room, Sauna and Outdoor Pool. ** EXTRAS ** Maintenance Fee includes: Heat, Hydro, Water, Cable and one parking space, and the right to use Outdoor Pool, Sauna & Exercise Room. (id:61852)
RE/MAX Hallmark Realty Ltd.
65 Chatsworth Drive
Toronto, Ontario
Classic Centre Hall plan on a wide lot with double drive and single car garage. Flagstone pathway leads to modern leaded glass front door. 65 Chatsworth Drive is conveniently located just a few blocks from the sought-after John Ross Robertson Elementary School, adjacent to Glenview Senior Public School and two short blocks from Lawrence Park secondary school. It is also a five-minute walk to the Yonge-Lawrence subway stop, it is located across the street from the Alexander Muir Memorial Garden Park, which also has a children's playground and is steps from the Locke Branch Toronto library. It is very close to churches, a five-minute walk from the grocery store and surrounded by many established Yonge Street restaurants. It is a very short walk to enter the Lawrence/Sherwood Park ravine with its coveted off-leash doggy park and beautiful wooden trails and the stream that extends from Yonge Street to Bayview Avenue. Chatsworth Drive is a short one-way street running west from Yonge Street ending at Lawrence Avenue West. Construction is underway to the east of this property, when completed will be a very high-end condominium called The Chatsworth. You can enjoy all the amenities of this neighbourhood with this move-in condition home, whether it's for a family or for people downsizing from their current home. It is a very desirable and safe neighborhood. (id:61852)
Royal LePage/j & D Division
508 - 77 Shuter Street
Toronto, Ontario
Bright and functional 1+Den (can be used as bedroom) condo offering 577 sq ft of interior space plus a 149 sq ft open balcony!!! One locker included!!! Enjoy low maintenance fees making this an excellent starter home or investment opportunity!!! Features a smart open-concept living and dining layout, sleek built-in appliances, modern kitchen with island, ensuite laundry, and roller blinds throughout. Unbeatable downtown location within walking distance to Toronto Metropolitan University (Ryerson), Eaton Centre, and transit. Nofrills conveniently located at the base of the building.Outstanding amenities include a common workspace, gym, party room, and rooftop pool. The building also offers underground EV charging and visitor parking. (id:61852)
Smart Sold Realty
45 Citation Drive
Toronto, Ontario
Elevate your lifestyle in this exquisite custom-built residence. Nestled in prestigious Bayview Village, set on a prime south ravine lot. Luxuriously appointed with elegant architectural details, masterful craftsmanship, generously proportioned rooms, soaring ceilings, and natural light streaming in through expansive windows, skylights, and French doors. Enjoy wide plank oak hardwood, travertine, marble, and slate floors. French doors walk out from three levels to the breathtaking private garden and tranquil spa-like setting featuring a saltwater pool, patios, perennial garden, gazebo, and pergola for private entertaining. This majestic home boasts over 6,900 sq ft of total living space with four bedrooms, each with an ensuite, on the second floor and a completely finished lower level boasting multiple walk-outs, a spacious recreation room with a three-sided gas fireplace, gym, fifth bedroom, and a pool change room with ample storage. Gracious open concept living and dining rooms feature coffered ceilings, elegant windows, and a beautiful stone mantled gas fireplace affording the perfect ambience for formal entertaining. A designer chef's kitchen features best-in-class appliances, a center island, a breakfast area, floor-to-ceiling windows, and a walk-out to a deck overlooking the garden. It opens to a spacious, sun-filled family room featuring a gas fireplace, custom built-ins and floor-to-ceiling windows overlooking the wisteria-covered pergola and sparkling pool. The expansive primary suite overlooks the serene garden and features a gas fireplace, a gorgeous custom his and hers walk-in dressing room, and a sumptuous five-piece marble ensuite with floor-to-ceiling windows and French doors opening to a spacious terrace overlooking the stunning garden and ravine beyond. Enjoy this sought-after upscale neighbourhood minutes to top-rated schools, parks, shopping, transit, and access to major Toronto (id:61852)
Chestnut Park Real Estate Limited
154 Gore Vale Avenue
Toronto, Ontario
Perched on a quiet one-way street, 154 Gore Vale Avenue is one of only four homes adorned with a double garage accessed via a rear laneway adjacent to Trinity Bellwoods Park. This is not a "steps to" location-the property physically abuts the park, delivering uninterrupted park views at the rear, with open city skyline views to the front.Surprisingly wide and exceptionally long, the home sits on a nearly 140-ft deep lot, with a sprawling garden in the back yard, and over 21 foot wide rear. Positioned on the west side of Gore Vale Avenue, this century home offers long-term value that simply does not exist elsewhere in the neighbourhood.The property features a 2-storey brick residence with a full, finished walkout basement, thoughtfully updated, while preserving much of its original character. For families, this is a rare opportunity to live in as is, or to renovate and customize a true forever home directly on Toronto's most iconic park, tailoring the layout and finishes to a long-term lifestyle while knowing the location itself can never be compromised. For builders and developers, this represents a guaranteed west-side address, where park proximity, walkability, and enduring desirability are already established value and assure a strong resale client base.The main floor is traditionally laid out and well-proportioned, anchored by a wide family room and adjacent dining area, a large family-sized kitchen, and a rear den with a walkout to the backyard and park. The upper two levels offer five large bedrooms, with front large terrace with cityscape views, while the third floor presents exceptional potential for conversion into a substantial primary suite with remarkable 360-degree views.Surrounded by the restaurants, boutiques, and cultural energy that define West Queen West, 154 Gore Vale Avenue stands as a truly irreplaceable offering-whether envisioned as a bespoke family residence or a landmark redevelopment in one of Toronto's most celebrated neighbourhoods. (id:61852)
Harvey Kalles Real Estate Ltd.
498 Roxton Road
Toronto, Ontario
Toronto's take on a New York-inspired industrial soft loft. A rare detached family home offering nearly 4,500 sq ft of living space across four levels, with approximately 3,100 sq ft above grade, set on a 27.98-ft wide lot. Neighbourhood-defining interior design by Glen Peloso.The bright, wide-plank main level features an east-facing dining area flooded with natural light, flowing into a custom chef's kitchen with oversized island, separate built-in refrigerator and freezer, bespoke lighting, and exceptional storage. Factory-inspired glass walls and double doors lead to an elegant family room with fireplace, custom built-ins, and a full wall of glass opening to a large outdoor deck. A rear mudroom with built-in seating and storage adds everyday functionality. Powder room finished with custom New York streetscape wallpaper.The primary retreat occupies the entire third floor, introduced by a dramatic landing with an east-facing sunroom wrapped in floor-to-ceiling windows, complete with coffee station and wet bar. Step out to a city-view observation deck with open eastern exposure. The primary bedroom features abundant natural light, custom built-ins, and fireplace, complemented by a spa-like ensuite and an exceptional walk-in dressing room with centre island, skylight, and extensive shelving.The second floor offers a large bedroom with private 4-pc ensuite, two additional generous bedrooms with balcony access, a full laundry/utility room, and an additional 4-pc bath.The lower level spans approximately 1,200 sq ft, featuring a substantial recreation room, glass-enclosed wine cellar, nanny or guest suite, 4-pc bath, and cantina. Large 2.5-car garage with laneway access. Dual HVAC systems. (id:61852)
Harvey Kalles Real Estate Ltd.
202 - 415 Jarvis Street
Toronto, Ontario
Furnished 2 Bedroom single level stacked Townhouse in a safe central downtown Toronto neighbourhood. Two bedrooms in the house with doors for Privacy and a separate living room & kitchen for use. Fully furnished with all appliances like Stove / Oven / Microwave / Refrigerator / Washer / Dryer/ television, Beds in both Bedrooms. This is a house on the Main level & not a basement unit. Very Central & Safe / Peaceful Downtown location at Jarvis & Carlton. TMU 8 minutes walk, College Subway 7 min walk from the house and Streetcars running to East & West end of the city at half a minute walking distance. Huge Loblaws store at a 4 min walk from the house, Freshco / No Frills / Food Basics all within 10 min walk from the house. Eaton Center at 15 min walk. *For Additional Property Details Click The Brochure Icon Below* (id:61852)
Ici Source Real Asset Services Inc.
3 Ennismore Place
Toronto, Ontario
Beautifully renovated backsplit on a quiet, family-friendly street with no neighbours behind and peaceful ravine views. Filled with natural light, this home offers a warm and welcoming layout ideal for everyday family living. The open-concept kitchen features an oversized waterfall island, built-in appliances and a cozy coffee bar-perfect for morning routines and family gatherings. Hardwood floors throughout and tastefully updated bathrooms with a stand-alone bathtub add comfort and style. The spacious main-floor family room walks out to a deck overlooking the private, south-facing ravine backyard, creating a perfect setting for children to play, outdoor meals or relaxing evenings. A separate basement entrance provides flexibility for extended family, a home office or future needs. Conveniently located within walking distance to Sheppard Subway & GO Station, excellent schools (French Immersion, Gifted, Public & Catholic), daycares, parks, shopping, Fairview Mall, North York General Hospital and scenic ravine trails. A move-in-ready home designed for lasting family memories. (id:61852)
Prompton Real Estate Services Corp.
32 Colonnade Road
Toronto, Ontario
Welcome to 32 Colonnade Rd ** A Renovated & Upgraded South Facing Home in 2025 in the Highly Sought-After Bayview Woods-Steeles Community, On A Wide Lot (58 Feet Frontage), In A Quiet Street! Some of the Features >> Fully Renovated 3 Bathrooms & Kitchen! Replaced Most of the Windows, Doors, and Garage Door! All New Interior & Exterior Doors with New Hardwares and Door Handles! Exterior Doors With Remote Enabled Locking/Unlocking! New Interior Steps with Wrought Iron Spindles! Oak Hardwood Floor, Newly Refinished (Sanded & Stained) Through-Out Main Floor, Ground Floor, and Upper Level! New Laminate Floor and R-12 Insulated Walls in the Basement! A Beautiful Insulated Steel Main Door with 3/4 Etched Glass Insert Shines, and New Porcelain Floor in Foyer, Hallway, Kitchen, and Washrooms. Led Pot Lights and Led Lighting Through-Out. Main Floor with A South-Facing Dining & Living Room, Fully Renovated Kitchen & Breakfast Area with Stainless Steel Appliances, USB Receptacle, with A Beautiful Bay Window Overlooks Backyard. Ground Floor Includes A Renovated 3-Pc Bath, Laundry Room and Mud Room with Built-In Cabinetry, and A New Insulated Steel Side Door, and A Huge Family Rm with A Gas Fireplace and Walkout to New Interlocked Patio! Upper Level Includes Three Family Size Bedrooms and Two Renovated Bathrooms! A Finished Basement in Lower Level Includes an Oversized Recreation Room Perfect for Family Entertaining, Plus A Convenient Crawlspace for Extra Storage! Enjoy Privacy in the Backyard with Mature Cedar Trees. Newly Paved Driveway, with Hard Landscaping Accents, Sensor Activated Security Lights and Both New Insulated Garage Door & Side Door Entrance. Wide Double Car Garages with 220V Charging Plug for EV! *Just Minutes to TTC, Don Valley Ravines, Trails, Old Cummer GO Station, Top-Ranked Schools (A.Y. Jackson High School, Lester B.Pearson French Immersion, Zion Heights, Brebeuf and St.Joseph Morrow), Park, Plazas, Supermarkets, Library, Community Centre, Hwy 404 & More! (id:61852)
RE/MAX Realtron Bijan Barati Real Estate
606 - 55a Avenue Road
Toronto, Ontario
Welcome to The Residences of Hazelton Lanes, Yorkville Living at Its Finest! Experience luxury living in this spacious two-storey, two-bedroom condo in one of Toronto's most coveted addresses. Nestled in the heart of prestigious Yorkville, this boutique residence offers an intimate setting with just six storeys and 53 unique suites, ensuring both privacy and sophistication. Inside, you'll find hardwood flooring throughout the main level, an eat-in kitchen with stainless steel appliances, and a versatile open-concept living/dining area. The thoughtful layout provides multiple walkouts from the kitchen, living/dining, and second bedroom to a beautiful and expansive private terrace, perfect for relaxing or entertaining. A full laundry room with side-by-side washer/dryer, ample storage, and abundant closet space adds to the convenience. The highlight of this residence is the primary suite, which occupies the entirety of the second floor. This private retreat features a 5-piece ensuite bathroom and a custom walk-in closet with built-in shelving, offering both comfort and elegance.The Residences of Hazelton Lanes offer first-class concierge services and an unparalleled lifestyle. Just steps from Bloor Streets renowned Mink Mile, you'll have world-class shopping, fine dining, art galleries, the ROM, U of T, and vibrant nightlife quite literally at your doorstep. Parking and lockers are available for rent under contract, completing this rare Yorkville opportunity. Discover refined living in the iconic Residences of Hazelton Lanes where luxury, location, and lifestyle come together.Parking And Locker Available For Rent Under Contract. (id:61852)
Property.ca Inc.
74 Elmhurst Avenue
Toronto, Ontario
An exceptional opportunity just steps to Yonge & Sheppard in one of North York's most coveted neighbourhoods. This updated detached residence offers outstanding flexibility and future potential with 5 bedrooms and 4 bathrooms, with all five bedrooms located on the second floor - an ideal family layout - plus an additional bedroom in the finished basement. Bright interiors feature new luxury vinyl flooring throughout (2025), freshly painted finishes throughout, and generous principal rooms. The main floor delivers a complete living package with formal living and dining rooms, a separate family room, a powder room, and a stylish eat-in kitchen with new appliances (2025) and refreshed cabinetry plus a walk-out to the backyard. An attached garage with rare direct access to both the main floor and basement adds everyday convenience, while the lower level offers a separate entrance, recreation space, kitchenette area, laundry, and strong income or multigenerational potential. Recent upgrades include new stucco exterior (2025), new garage door (2025), refreshed bathrooms, furnace (2017), air conditioner (2020), roof approximately 10 years old, and mostly updated windows. The lot offers potential for a future garden suite (subject to approvals) and enhanced outdoor living. Located within a North York growth corridor with long-term redevelopment upside. Steps to subway, shops, restaurants, parks, schools, and commuter routes - this home truly checks every box in the heart of Yonge & Sheppard. (id:61852)
Keller Williams Referred Urban Realty
165 Mcallister Road
Toronto, Ontario
Welcome to 165 McAllister Rd, a stunning custom-built residence in the prestigious Clanton Park neighbourhood. Offering approximately 4,400 sqft above grade, this exceptional home showcases luxury finishes, smart technology, and meticulous craftsmanship. All second-floor bedrooms feature private ensuite bathrooms, providing comfort and privacy for the entire family. Designed with entertaining in mind, the main floor offers a spacious open-concept layout that seamlessly connects the living, dining, and kitchen areas. Additional highlights include high ceilings, custom built-in cabinetry, upper and lower-level laundry rooms, premium Matteo and Kockols light fixtures, and integrated speakers for enhanced everyday living. Exterior features include full interlock surrounding the property, newly installed Kentucky bluegrass landscaping, front and rear irrigation systems, epoxy-coated garage flooring and walk-out steps, a MyQ smart garage door opener, and a 14-foot patio deck with a gas line ready for BBQ. A rare opportunity to own a thoughtfully designed luxury home in one of the city's most sought-after neighbourhoods. Rooms have been virtually staged. (id:61852)
RE/MAX Realtron David Soberano Group
Lower - 62 Belvidere Avenue
Toronto, Ontario
Sun-Filled Lower-Level Bungalow In The Heart Of Midtown Toronto! 2 Bedroom Unit. Separate entrance, exclusive Laundry Facilities. Open-Concept Kitchen features2 windows, eat-in area and pot lights. Short walk to soon-to-be-open Oakwood LRT station. Walking Distance To Eglinton West Subway Station. 1 Subway Ride To U Of T, Or York University. 25 Minute Bike Ride To Downtown Toronto And The U Of T. Lovely And Well-Established Neighbourhood, Steps To The Shops On Eglinton West, Schools, Parks, Libraries, And So Much More For You To Enjoy. Short-term lease over 6 month is possible. (id:61852)
Homelife New World Realty Inc.
4 Burdock Lane
Toronto, Ontario
Incredible opportunity to live on a quiet cul-de-sac in a fabulous location. Features include 3 bedrooms, 2 full bathrooms, and an eat-in kitchen with w/o to a private patio & fenced backyard; finished lower level w/rec. room; parking w/carport. Steps to Shops at Don Mills, public transit, DVP, schools, parks, shops & restaurants. (id:61852)
Slavens & Associates Real Estate Inc.
116 Briar Hill Avenue
Toronto, Ontario
The experience begins on arrival with a heated driveway, followed by 12+ foot ceilings, skylights, and a raised, light-filled living space that set the tone for scale and warmth. The chef's kitchen is anchored by a large island wrapped in a fluted finish, a design motif echoed throughout the home in Vogt faucets, solid brass hardware, and refined architectural accents. Custom millwork is paired with a premium appliance suite including a Sub-Zero fridge/freezer, Wolf six-burner gas cooktop, wall oven, and Bosch dishwasher. The family room is elegant yet inviting, featuring fluted oak veneer panels, custom built-ins, and a porcelain fireplace, with floor-to-ceiling glass opening to a beautifully landscaped backyard. Enjoy a composite deck, interlocking surfaces, gas lines for a BBQ and firepit, gazebo, and full landscape illumination-ideal for quiet evenings at home. Upstairs, the primary suite offers a serene retreat with custom cabinetry, dual sinks, wall-mounted vanity, linear drain, floor bench, and a seamless full-slab stone shower. One additional bedroom includes its own ensuite, while two others share a bath. A convenient upper-level laundry completes the floor, with rough-ins in place for a future second laundry in the basement. The finished lower level features heated floors, a spacious rec room with walkout, wet bar, wine display, and flexible living space with direct access to the garage. Engineered for comfort and longevity, the home includes radiant in-floor heating for all stone surfaces, a high-efficiency furnace with heat pump cooling, tankless hot water, sump pump, integrated drainage system, an interlock driveway with snow-melt on stairs, and epoxy garage floors with LED lighting. Smart home features include Control4, an Ecobee thermostat, built-in speakers, a Wi-Fi booster, and security cameras. Set between Avenue Road and Yonge Street, within the coveted Allenby Junior PS and North Toronto CI catchments. (id:61852)
RE/MAX Hallmark Shaheen & Company
1089 Mt Pleasant Road
Toronto, Ontario
Welcome to 1089 Mt Pleasant Rd a Mt. Pleasant Village gem with flexibility, charm, and future upside.This semi-detached home offers the perfect blend of move-in comfort and value-add potential.Featuring a shared driveway with one dedicated parking space and the potential for two off-street parking spots, this home checks boxes that are hard to find in the neighbourhood.Inside, you'll find three well-proportioned bedrooms and a recently renovated 3-piece bath, delivering modern comfort right away. The combined living and dining area is warm and inviting, anchored by a new gas insert fireplace-perfect for cozy evenings or entertaining friends.The kitchen features a pass-through to the sunroom, creating great flow and connection to the outdoors. And speaking of space to love-prepare to be impressed by the huge sunroom overlooking the backyard, an ideal spot for morning coffee, hosting, or relaxing year-round.The yard includes a large shed, which could be removed to create a second parking space if desired.Downstairs, the full, partially finished basement offers workshop and den space along with a large cold room, ready for storage, hobbies, or future finishing ideas.Whether you're looking to move right in, renovate, or further improve, this home offers outstanding flexibility. The property has also been pre-consulted for ADU eligibility (per Property Pathway), opening the door to exciting future possibilities.All of this is set in an unbeatable location: steps to Sherwood Park, an easy walk to Mt. Pleasant Village shops and cafés, and located in the highly sought-after Northern Secondary School district.A smart buy. A great lifestyle. Endless potential. Don't miss your chance to see this one in person-book your showing today. (id:61852)
Royal LePage Signature Realty
