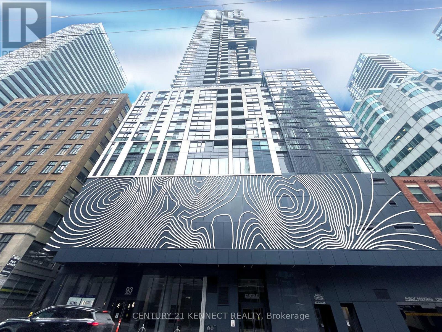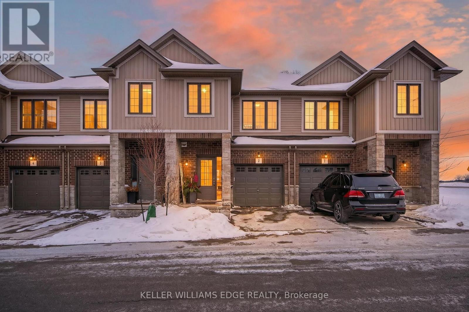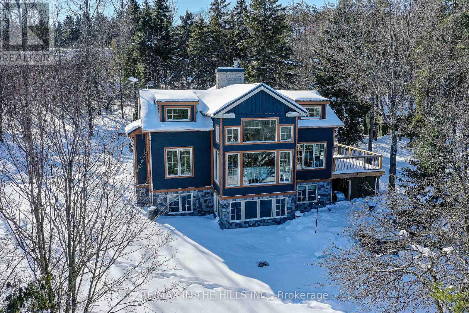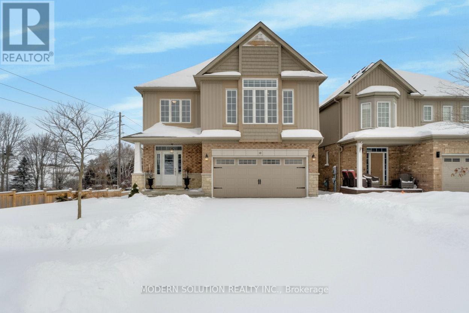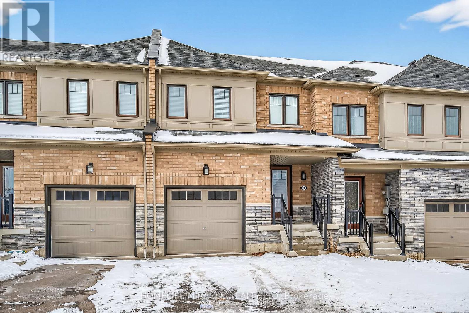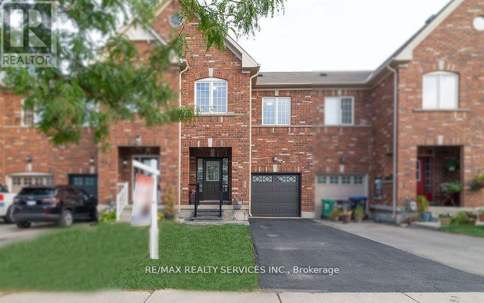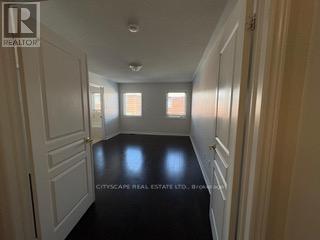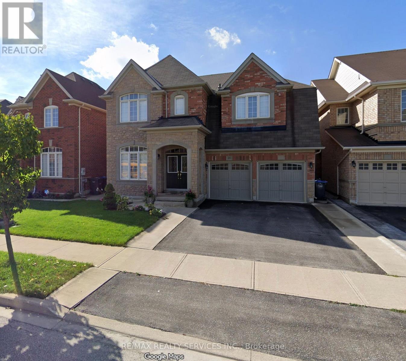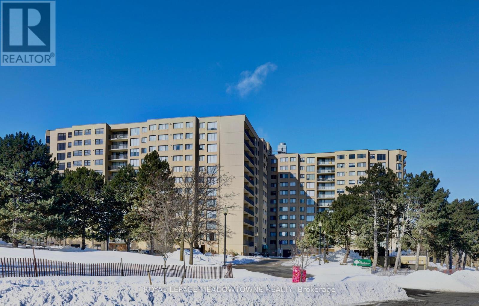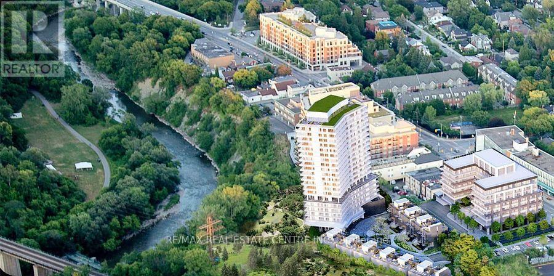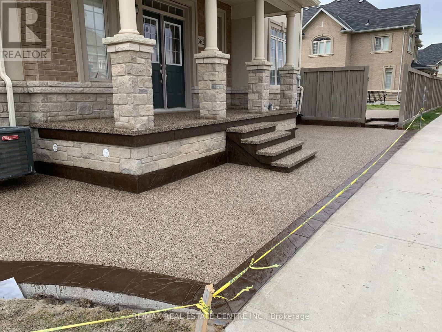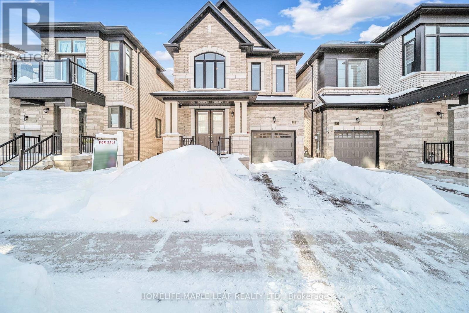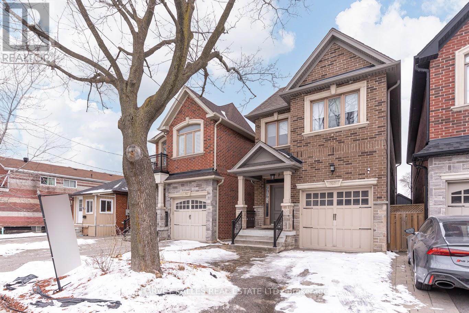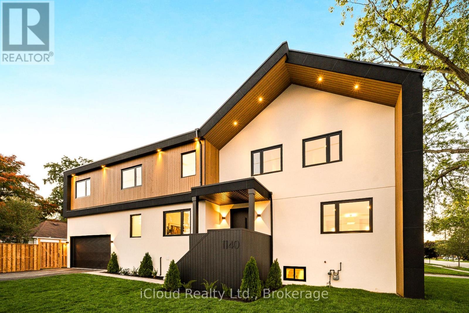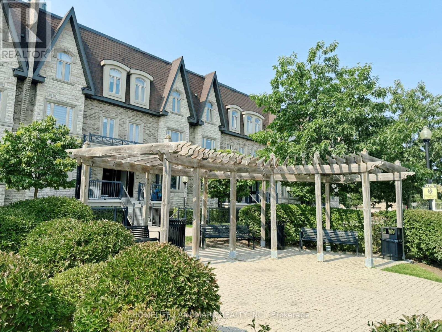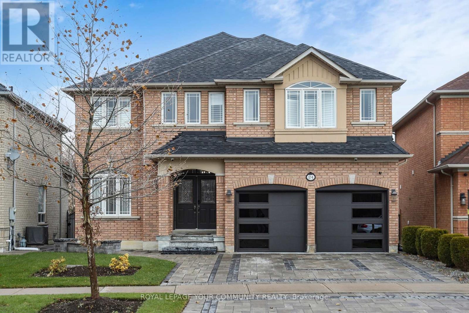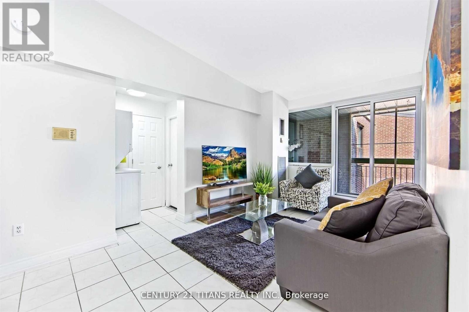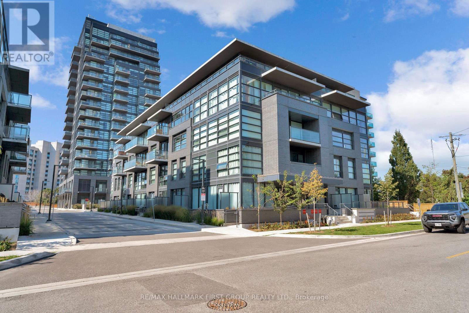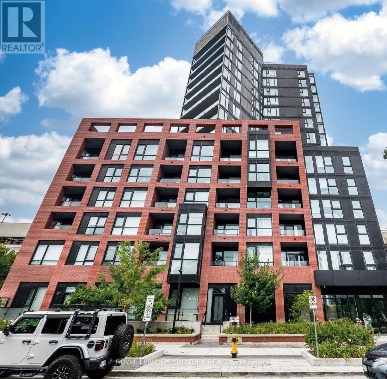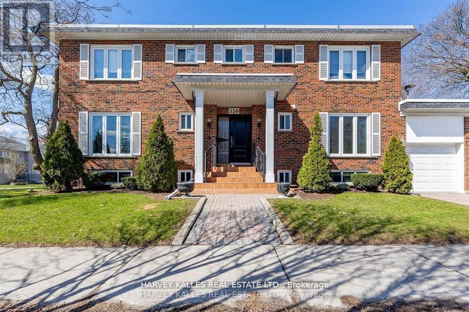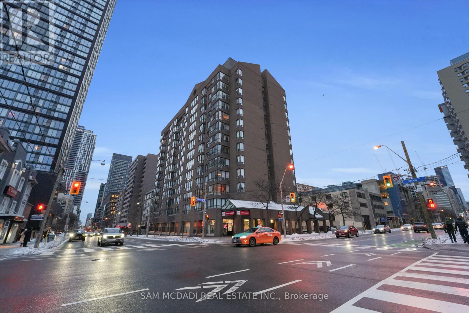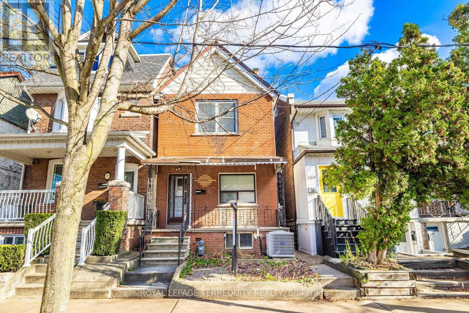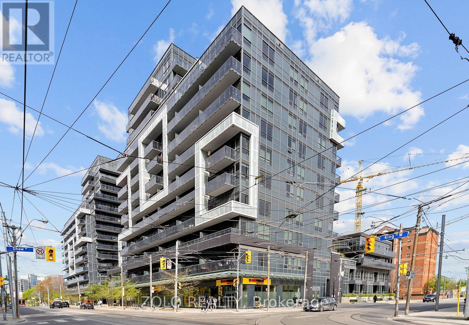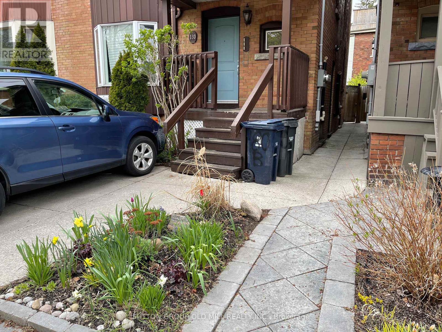613 - 87 Peter Street
Toronto, Ontario
87 Peter St By Menkes. Fantastic Layout W/Open Concept District/Dining/Kitchen Area. Located In The Heart Of The Entertainment District, Close To Financial Distract, Steps To Major Downtown Areas, CN Tower, Rogers Center, China Town, Best Restaurants & Shops. Building Amenities: Party Room, Guest Suites, Theater Lounge, Bar, Billiard Lounge, Fitness Water Spa, Massage, Outdoor Terrace Etc. (id:61852)
Century 21 Kennect Realty
2 - 377 Glancaster Road
Hamilton, Ontario
Welcome to 2-377 Glancaster Road, a modern and move-in-ready townhouse offering incredible value just minutes from Ancaster-without the Ancaster price tag. This less-than-10-year-old home features 3 spacious bedrooms, 2.5 bathrooms, and a bright open-concept main floor that's perfect for everyday living and entertaining. The fully finished basement (2022) adds valuable extra living space for a rec room, home office, or gym, while low maintenance fees make for easy, stress-free ownership in this well-managed complex. With parking for two vehicles and a sleek, contemporary layout, this home checks all the boxes for first-time buyers, downsizers, or condo owners looking for more space and privacy without sacrificing convenience. A fantastic opportunity in a growing, sought-after location-this one is a must-see. (id:61852)
Keller Williams Edge Realty
427223 25 Side Road
Mono, Ontario
Nestled on 15 private acres in the rolling hills of Mono, this custom-built chalet-inspired home offers exceptional privacy, natural beauty, and versatile living space. Scenic woodlands feature established trails winding through mature forest, fruit trees and natural clearings - perfect for hiking, recreation, and enjoying the peaceful countryside setting.Built on a durable ICF foundation, the home showcases a bright open-concept great room and kitchen with soaring vaulted ceilings, a central wood-burning fireplace, and expansive windows framing picturesque views while filling the space with natural light. The main floor includes two spacious bedrooms for convenient everyday living.The upper level features a private primary "honeymoon" suite complete with dressing area. A fully finished walkout basement adds two additional bedrooms, a large rec room, and a 4-piece bath - ideal for extended family or guests. Flexible floor plan allows for bungalow-style living if desired, and previously approved plans for a garage addition with bedroom above offer future potential.Enjoy abundant wildlife, relax in the sauna, and explore nearby Mono Cliffs Conservation Area (or the delicious Mono cliffs Inn!) or Hockley Valley Golf and Skiing, just minutes away. Conveniently located within easy reach of Orangeville and Shelburne for shopping, dining, and amenities. A rare opportunity to own a truly private country retreat! (id:61852)
RE/MAX In The Hills Inc.
99 Creighton Avenue
Guelph, Ontario
Stunning 4-bedroom home on a rare pool-sized pie-shaped conservation walk-out lot backing onto a peaceful stream, forest, and walking trails, offering exceptional privacy and views in the highly sought-after Grange Hill neighbourhood of Guelph. The impressive lot features approximately 72 ft frontage with depths of 176/115 ft. Offering over 2,840 sq ft of thoughtfully designed living space plus an unspoiled walk-out basement ready to finish to your liking, complete with large windows and a 3-piece bath rough-in. The open-concept main floor features 9 ft ceilings, hardwood floors, and generous living and dining areas ideal for everyday living and entertaining. The stylish kitchen offers quartz countertops, a centre island, walk-in pantry, and a bright eating area overlooking the forest. A powder room completes the main level, along with a well-designed mudroom featuring inside access to the garage, main floor laundry, and a convenient dog spa. Upstairs includes a bright family room with cathedral ceilings and pot lights, 4 spacious bedrooms including a guest room with 4-piece ensuite, and a primary retreat with walk-in closet and spa-inspired ensuite offering a large glass-enclosed tiled shower, soaker tub, double vanity, and quartz counters. Exterior highlights include a double driveway and a professionally landscaped side yard with stone stairway featuring a perennial-lined path, with over $60k invested in professional landscaping; summer photos from the sellers have been added to showcase the outdoor space. Ideally located close to parks, trails, schools, shopping, public transit, and with easy access to major routes and Highway 7 for commuters, this home offers an ideal blend of nature, space, and convenience. (id:61852)
Modern Solution Realty Inc.
9 Hedges Crescent
Hamilton, Ontario
Beautiful Stoney Creek 2-Storey Townhouse - 3 Bedrooms, 2.5 Bathrooms - Prime Location Surrounded by Green Trails, Golf Course, Nature, and Football Ground Welcome to refined living in one of Stoney Creek's most desirable and vibrant neighbourhoods. This immaculate 2-storey townhouse offers generous, well-designed living space ideal for modern families, professionals, and entertainers alike. Step inside to a bright, open-concept main floor featuring a stylish kitchen, spacious living room, and a sun-filled breakfast area-perfect for hosting or enjoying everyday family life. High-quality finishes and an elegant aesthetic flow seamlessly throughout. The main level is completed by a dedicated dining/breakfast area and a modern 2-piece powder room. Upstairs, you'll find three generously sized bedrooms, including a luxurious primary suite complete with a walk-in closet and a private ensuite bath. Additional features include: Attached single-car garage with convenient interior access Large unfinished basement offering tremendous potential for an in-law suite, home gym, recreation room, or expanded living space. Prime Location: Surrounded by beautiful green trails, nature, a golf course, and even a football field, this home is ideal for active families and outdoor enthusiasts. Situated in a commuter-friendly area, you're just moments from the QEW, top-rated schools, major shopping centers, healthcare facilities, and parks. This exceptional home truly checks all the boxes. Don't miss your chance to live in this highly sought-after neighbourhood! (id:61852)
Homelife/miracle Realty Ltd
107 Frenchpark Circle
Brampton, Ontario
Welcome to this beautiful freehold townhouse, perfectly situated in a highly desirable location! Facing a main intersection and just a short walk to bus stops, plazas, and the Mount Pleasant GO Station, this home offers unmatched convenience for commuters and families alike. This upgraded and well-maintained 3-bedroom property boasts a fantastic open-concept layout, featuring 9-ft ceilings, pot lights, and new laminate flooring throughout the main and second levels. The modern kitchen is equipped with stainless steel appliances, upgraded countertops, and plenty of space for cooking and entertaining. Upstairs, you'll find spacious bedrooms, each complete with His and Her closets. The bathrooms have been thoughtfully upgraded, including a stylish 3-piece ensuite enhanced with a new glass bathtub door. Fresh paint and contemporary light fixtures add a bright, welcoming feel throughout the home. The fully finished basement provides even more versatility, offering a 3-piece washroom and ample storage space-ideal for guests, a home office, or recreation. Step outside to a wonderful backyard featuring an oversized deck, perfect for gatherings, barbecues, or relaxing outdoors. The extended driveway offers additional parking for your convenience. This move-in ready home is an excellent choice for families, first-time buyers, or investors seeking quality, space, and exceptional convenience in a prime location. (id:61852)
RE/MAX Realty Services Inc.
Upper - 4375 Trail Blazer Way
Mississauga, Ontario
Beaufiful 4 bedroom Semi Detached Home, backing on to park in the central Mississauga, Well kept home. 9 ft ceiling on main floor. Open concept layout, good size kitchen with breakfast area. Master bedroom, ensuite has oval tub and separate shower. Close to square one, living art center, ymca, Heartland center. Easy access to hwy 403,401 (id:61852)
Cityscape Real Estate Ltd.
Bsmt - 18 Treegrove Crescent
Brampton, Ontario
1 year old 2 bedroom legal basement apartment located by wanless/creditview in brampton. large windows bring in plenty of natural lighting. LED pot lights throughout. Kitchen features stainless steel appliances and quartz counters. Open concept floor plan. Egress windows. En-suite laundry with newer washer and dryer. 1 parking space included. 2nd parking space is a nominal amount of $50/month (note: only 2 small vehicles would be able to fit). 35% of hydro. Looking for respectful tenants to treat this beautiful unit as a home. (id:61852)
RE/MAX Realty Services Inc.
1215 - 6500 Montevideo Road
Mississauga, Ontario
Experience elevated living with breathtaking, unobstructed views of Mississauga's skyline and beyond. This spacious three-bedroom condominium is situated on the top floor of one of Mississauga's most desirable residences. The home features elegant hardwood flooring throughout, including the kitchen, and a generous main living area highlighted by a sunken living room. Enjoy the convenience of brand new stainless steel appliances-including refrigerator, stove, and dishwasher. The primary bedroom offers a ensuite bathroom and a walk-in closet, complemented by a well-appointed family bathroom on the main floor. Three dedicated parking spaces are included for your comfort. Nestled within the Parkview building, residents are surrounded by lush parkland, scenic walking trails, and the tranquil beauty of Lake Aquitaine. The location provides easy walking access to shops, schools, Meadowvale Theatre, Meadowvale Recreation Centre, and more-delivering everything needed for modern, convenient living. (id:61852)
Royal LePage Meadowtowne Realty
322 - 4208 Dundas Street W
Toronto, Ontario
Welcome to 4208 Dundas Street West, Suite 322. This well-designed one-bedroom unit features smooth 9-foot ceilings, large windows, laminate flooring, mirrored closets, and a modern kitchen with stainless steel appliances, quartz countertops, and ceramic backsplash. Enjoy a private walk-out balcony with north-facing city views, a bedroom with sliding doors, and a 4-piece bath.. Building amenities include concierge, fitness centre, party and lounge spaces, outdoor terrace with BBQs, and visitor/bike parking. Steps to Humber River Trails, close to shopping, dining, Royal York Station, and just 15 minutes to downtown Toronto. (id:61852)
RE/MAX Real Estate Centre Inc.
Bsmt - 362 Remembrance Road
Brampton, Ontario
Legal Basement Two Bedroom Unit ,Located On A Family Friendly Quiet Neighborhood. Separate Laundry Move In And Enjoy !Great Location, Walking Distance To Bus, Grocery Store, Schools & All AmenitiesBrokerage Remarks (id:61852)
RE/MAX Real Estate Centre Inc.
32 Camino Real Drive
Caledon, Ontario
Welcome to this exquisite 2 -Storey detached house nestled in Highly sought-after Brand-new community in Caledon. This double-door entrance house offers 1976 sq-ft of Living space above grade, functional layout to modern elevation and tasteful upgrades from designer hardwood floors to matching Oak stairs. As you enter you are welcomed by high ceilings and a spacious formal living room perfect for entertaining guests. The heart of the home is an upgraded kitchen featuring stainless steel appliances, center island and extended length cabinets with elegant finishes that include soft close features. Family room is great both in size and comfort. This beautifully crafted house second floor features 4 generous sized bedrooms including primary bedroom with 5 Piece ensuite washroom, and with separate laundry room. Located in a family-friendly neighborhood, this home offers easy access to all parks, public transit, major shopping centers and major highways, making your daily commute and weekend getaways a breeze. This is your chance to own a stylish, functional, and ideally located home in one of Caledon's most desirable communities. (id:61852)
Homelife Maple Leaf Realty Ltd.
797 Oxford Street
Toronto, Ontario
Welcome to 797 Oxford, a four-bedroom, four-bathroom residence built in 2017. Offering generous living space and modern comfort in a desirable Mimico neighbourhood. With nearly 3,000 sq. ft. of finished living space, the home is thoughtfully designed to support everyday family life and entertaining. The property provides a calm and private atmosphere. Inside, refined finishes include 9-foot coffered ceilings, hardwood flooring, and porcelain tile, enhanced by carefully selected lighting throughout. The primary suite serves as a comfortable retreat, featuring a vaulted ceiling, a spa-inspired ensuite with heated floors, and a custom walk-in closet. The fully finished lower level, accessible via a separate entrance, includes a four-piece bathroom and rough-ins for a kitchen and laundry, offering flexibility for an in-law suite or future rental opportunity. A fully fenced backyard provides a private outdoor setting for everyday enjoyment or casual gatherings. The surrounding neighbourhood offers easy access to green spaces, well-regarded schools, major roadways, and local favourites such as SanRemo Bakery. Nearby Mimico GO Station makes commuting downtown quick and effortless, allowing you to enjoy a quieter residential lifestyle without sacrificing city convenience. Your new home and lifestyle await in trendy Mimico Village. (id:61852)
Harvey Kalles Real Estate Ltd.
1140 Ogden Avenue
Mississauga, Ontario
Stunning newly built custom home offering 4+1 bedrooms and 5 bathrooms with nearly 3,800 sq.ft. of luxury living in Mississauga's desirable Lakeview community.Situated on a wide 44x110 corner lot with striking curb appeal,this residence showcases a modern exterior with natural wood siding accents, exterior pot lighting,a full irrigation system with rain sensors, smart perimeter security cameras, and WiFi digital locks.A built-in two-car garage with high-lift doors, mezzanine storage loft, universal EV charger, and a private drive for two more vehicles offer parking for four.Inside, elegant finishes include white oak flooring, designer large-format tiles, pot lights with dimmers, and motion sensor closet lighting throughout.The main floor features an open living and dining area with custom accent wall and sconces, a private office, and a designer powder room with custom mirrors,integrated strip lighting, and wall-hung toilet.The chefs kitchen is a true centerpiece with a quartz waterfall island, full quartz backsplash,WiFi-enabled smart appliances, induction cooktop, wall oven, automatic heat-sensor hoodvent, pot filler, oversized sink with built-in racks, walk-in pantry with custom storage, and a coffee/bar station.A side mudroom with garage access completes the level.Upstairs, the primary retreat boasts two walk-in closets with integrated lighting and a spa-inspired ensuite with radiant heated floors, freestanding tub, wet-room shower, private water closet, wall-mounted faucets, and backlit mirrors.Three additional bedrooms include one with ensuite and walk-in closet, plus a shared bath.The finished lower level offers a large rec room, a bedroom and bathroom, plush carpet, generous storage, and an open-concept layout ideal for a recreation area or future secondary suite. Located minutes from Lake Ontario,Lakefront Promenade Park, Port Credit GO, the QEW, and the exciting Lakeview Village redevelopment, this home blends modern luxury, lifestyle, and long-term value. (id:61852)
Icloud Realty Ltd.
215 - 320 John Street
Markham, Ontario
Bright & Spacious 2+1 Condo Townhome With 2 Parking Spots In Prime Thornhill Community; 1185 Sq Ft Plus 370 Sq Ft Private Roof Terrace; One Of The Largest 2 Bdrm Units In The Complex; An Entertainer's Delight With Full-Size Kitchen W/ Breakfast Bar (Larger Than Other Kitchens In The Complex); Huge Dining Area That Can Easily Fit 6-Person Table; 2 Parking (1 Underground And 1 Surface - Both Close To Unit); 1 Oversized Locker Close To Underground Parking; Close To Shopping, Thornhill Community Centre, Hwy 404 And 407 (id:61852)
Homelife Landmark Realty Inc.
24 Pegasus Drive
Richmond Hill, Ontario
Experience unparalleled luxury at 24 Pegasus Drive, a fully renovated detached home located in the highly sought-after Oak Ridges community. This stunning residence features 4 spacious bedrooms and 5 beautifully appointed bathrooms, perfectly designed for family living and entertaining.Step inside to find elegant hardwood flooring that flows gracefully throughout the main and second floors. The heart of this home is a chef's dream kitchen, complete with a generous quartz island, exquisite backsplash, and soft-close cabinets, creating a stylish gathering space for friends and family.Recent updates include a new roof installed in 2022 and chic new garage doors added in 2024, ensuring both aesthetic charm and functional durability. The second floor features a cozy sitting area, ideal for a home office or relaxation retreat. Outside, the private backyard offers an idyllic escape, backing onto a lush greenbelt for added serenity.Just minutes from the vibrant Yonge Street, enjoy easy access to an array of shops, restaurants, libraries, schools, and charming local cafes. Unwind in the family room by the built-in electric fireplace or entertain outdoors with the built-in charcoal BBQ on the elegant interlocking stone patio that wraps around the home.The stylish pot lights throughout both the interior and exterior create a warm and welcoming ambiance. For ultimate entertainment, the finished basement with a wet bar and stage awaits your gatherings.Designed for those who appreciate a harmonious blend of elegance and comfort, this home truly offers an exceptional lifestyle experience. (id:61852)
RE/MAX Your Community Realty
510 - 4064 Lawrence Avenue E
Toronto, Ontario
Well-maintained two-story townhouse offering excellent flexibility and income potential. The main floor features two bedrooms, a full washroom, in-suite washer/dryer, functional kitchen, and a large open balcony. The self-contained lower level with private entrance includes two bedrooms, a washroom, in-suite washer/dryer, open-concept living area, and kitchenette, currently rented to a family for $2,200/month. Additional income from three underground parking spaces rented at $100/month each and one large locker rented at $250/month. Ideal for investors or end-users seeking a mortgage helper while enjoying a spacious primary residence. (id:61852)
Century 21 Titans Realty Inc.
316 - 1604 Charles Street S
Whitby, Ontario
Welcome to lakeside living with unbeatable everyday convenience. This brand-new, beautifully staged ~700 sq ft 2-bed, 2-bath suite at The Landing in Whitby Harbour offers a bright, open-concept layout with large windows, upgraded flooring, modern designer lighting, and a private balcony with tranquil water-side vibes.The sleek kitchen features upgraded cabinetry, contemporary countertops, stainless-steel appliances, and in-suite laundry for maximum comfort and ease. One parking space and one locker included.Residents enjoy resort-style amenities, including a state-of-the-art fitness centre, yoga studio, co-working spaces, dog wash station, bike wash/repair area, stylish resident lounge, and an outdoor terrace with BBQs - perfect for entertaining or unwinding after work, other amenities are guest suites and party room. Unbeatable location: just a 1-minute walk to Whitby GO Station, with quick access to Hwy 401 & 407, waterfront trails, marina, shops, restaurants, parks, and schools.Move-in ready. A rare opportunity to lease a modern waterfront suite that delivers lifestyle, location, and value. (id:61852)
RE/MAX Hallmark First Group Realty Ltd.
525 - 8 Tippett Road
Toronto, Ontario
** 2 Bed ** 2 Bath ** 679 SF ** 2 Bike Storage - P1 - 114, 115** Locker - P2 - 167 **Vacant ** Welcome to Express Condos in Clanton Park, ideally located steps to Wilson Subway Station with quick access to Hwy 401, Allen Rd, Yorkdale Mall, York University, Humber River Hospital, Costco, and nearby parks including the new Central Park. This modern suite features floor-to-ceiling windows, wide plank laminate flooring, smooth ceilings, and a stylish kitchen with centre island, quartz counters, stainless steel appliances, and integrated dishwasher. Upgraded bathroom and ensuite laundry included. Building amenities offer a balanced lifestyle with a fitness centre, spa, party room, children's play area, library, Wi-Fi lounge, rooftop pool with sundeck, BBQ courtyard, and more. (id:61852)
Royal LePage Signature Realty
Bsmt 2 - 550 Glencairn Avenue
Toronto, Ontario
Welcome to 550 Glencairn Avenue, a beautifully renovated basement unit offering over 650 square feet of bright and functional living space. Featuring a private entrance with direct access to a spacious backyard, this unit combines modern comfort with outdoor enjoyment in one of Toronto's most sought-after communities. The home is perfectly located just minutes from Glencairn Subway Station and within close reach of the future Forest Hill LRT Station, making commuting effortless. Surrounded by excellent schools, parks, shops, and dining, with Yorkdale Mall, Allen Road, and Highway 401 only a short drive away, this property offers convenience at every turn. Rarely does an opportunity arise to lease such a newly renovated space in this neighborhood-don't miss your chance to call it home. (id:61852)
Harvey Kalles Real Estate Ltd.
613 - 117 Gerrard Street E
Toronto, Ontario
**MOTIVATED VENDOR, PRICED TO SELL + 3% COMMISSION TO CO-OPERATING BROKERAGE.** Welcome to Unit 613 at 117 Gerrard Street East, ideally located in Toronto's vibrant Church Street Corridor. This thoughtfully maintained 1+1 bedroom, 1-bathroom condo offers 700+ sqft of functional living space, presenting an excellent opportunity for first-time buyers seeking comfort, value, and a prime downtown location. The enclave kitchen overlooks a bright, open-concept living and dining area, filled with natural light and well suited for everyday living or entertaining. The primary bedroom features generous space for a full bedroom setup and storage, while the versatile den easily functions as a home office, nursery, or guest space. The unit is complete with a 4-piece bathroom, in-suite laundry, and one underground parking space. This well-managed, pet-friendly building features an impressive range of amenities, including a 360-degree rooftop terrace with garden patio, outdoor jacuzzi, and BBQs; a renovated state-of-the-art fitness centre; party/meeting room; games and billiards room; private his-and-hers saunas with showers; visitor parking; secured bike storage; and a private gated pet park. Lockers are available for economical rental. Security and peace of mind are standout features, with 24-hour concierge service, on-site security personnel, and a secured intercom system. Maintenance fees include all utilities, internet, and cable TV, offering exceptional value and predictable monthly costs. With an outstanding 96 walk, transit, and bike score, you're just minutes from Yonge-Dundas Square, the Eaton Centre, Church Street dining and nightlife, parks, campuses, and major hospitals. Ideal for first-time buyers, young professionals, students (TMU & UofT), and healthcare professionals (St. Mike's, Sick Kids and Mount Sinai). Less than a ten-minute walk to Yonge-Dundas Square, this home delivers a connected downtown lifestyle in one of Toronto's most dynamic neighbourhoods. (id:61852)
Sam Mcdadi Real Estate Inc.
Bsmt - 171 Christie Street
Toronto, Ontario
Welcome to this 1-Bedroom basement apartment in the heart of Christie Pits! Offering a spacious open-concept layout with a comfortable living area and a full kitchen. The versatile den is perfect as a home office or guest space. Enjoy the convenience of a private entrance. Water, gas and hydro are included. Located in one of Toronto's most vibrant neighbourhoods steps to Christie Pits Park, Bloor St. shops and cafes, TTC subway, and all amenities. Great schools in the area. A fantastic opportunity to live in a prime location! (id:61852)
Royal LePage Terrequity Realty
Lph25 - 1030 King Street W
Toronto, Ontario
Stunning Multi-Level Loft In The Heart Of King West! This Bright And Spacious Suite Features A Rare And Unique Open-Concept Layout With Abundant Stunning Multi-Level Loft In The Heart Of King West! This Bright And Spacious Suite Features A Rare And Unique Open-Concept Layout With Abundant Natural Light And Beautiful Views. One Of Only Two Multi-Level Lofts Located On The Upper And Lower Penthouse Floors, Offering True Loft Living. Thoughtfully Designed 1 Bedroom + Den With 2 Bathrooms And Modern Finishes Throughout.Unbeatable Location With Transit And Grocery At Your Doorstep, A 5-Minute Walk To The Ossington Strip, Steps To World-Class Dining, Shopping And Nightlife, And Just Minutes To The Downtown Core. Outstanding Building Amenities Include A Fully Equipped Gym, Dedicated Yoga Room, Theatre Room, And Three Party Rooms (Including One Available Free For Bookings Under 4 Hours).Paid Parking Available In P1 With Free Visitor Parking In P2.94 Walk Score. Unit Can Be Leased Unfurnished Or Furnished For $3100/month Added Flexibility. (id:61852)
Zolo Realty
Lower - 180 Madison Avenue
Toronto, Ontario
Welcome to this beautifully renovated, light-filled lower-level garden suite in the heart of the Annex that truly feels like a main-floor apartment. Featuring oversized windows overlooking the backyard from the living room & the kitchen, additional side window, & a large bedroom window, this space is bright, airy, & inviting throughout. You have your own private entrance from the back patio with only a few steps down which leads into a thoughtfully designed open-concept layout.The gourmet kitchen boasts quartz countertops, abundant cabinetry, a large pantry, breakfast bar with seating for two, gas stove, & a rare full-size dishwasher. The kitchen flows seamlessly into the spacious living & dining area, with plenty of room for a home office setup. Enjoy cozy evenings by the gas fireplace, with a wall mounted flat-screen LED TV included. You won't have any issues with storage as the two large closets in the living area provide excellent storage. The unit is available furnished with living room & bedroom furniture & kitchen items.The generous bedroom features a large walk-in closet as well as custom built-in drawers & organizers. A dedicated laundry room just for you is conveniently located next to the living space, along with a private, soundproof cozy office space-perfect for working from home.Tenants also enjoy access to a shared patio & backyard that is landscaped beautifully. Your private entrance to the suite is from the backyard, beyond a locked gate. This property is located in an unbeatable location - just a 2-minute walk to Dupont subway, with shops, LCBO, cafes, and all amenities right at your doorstep. This is truly an Annex gem that you won't want to miss out on! Suite can be fully furnished as photos show or fully vacant for you, your choice....Ready for you to move-in today! Street parking available with permit. Plus 1/3 gas; hydro metered separately 50% of basement hydro @$50-$75 per month only. Water included. Pet & smoking free building & grounds. (id:61852)
Sutton Group Old Mill Realty Inc.
