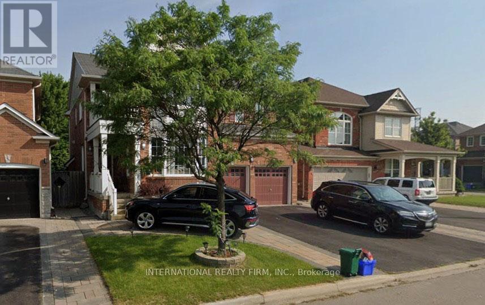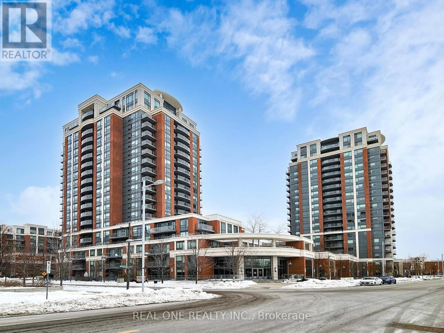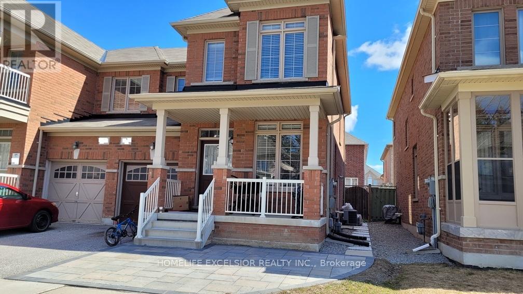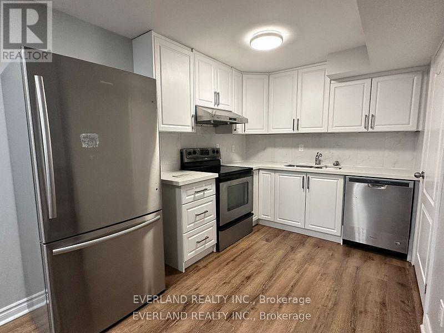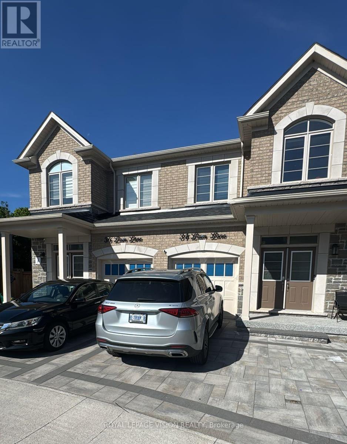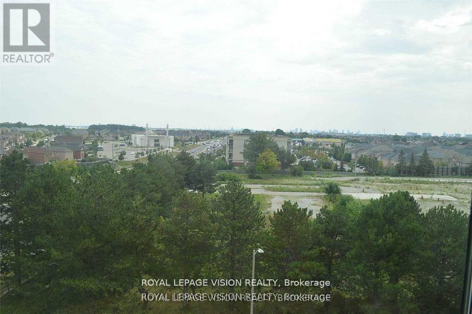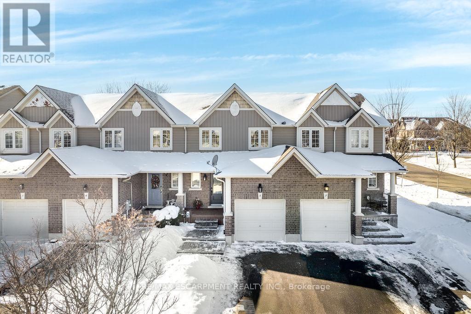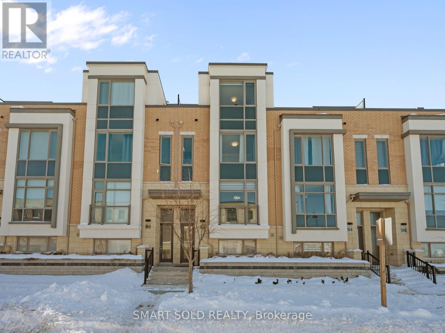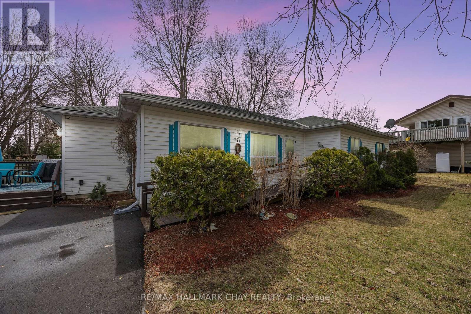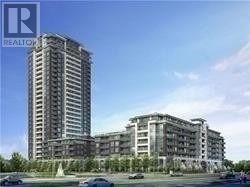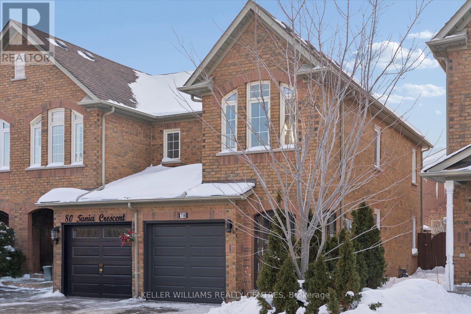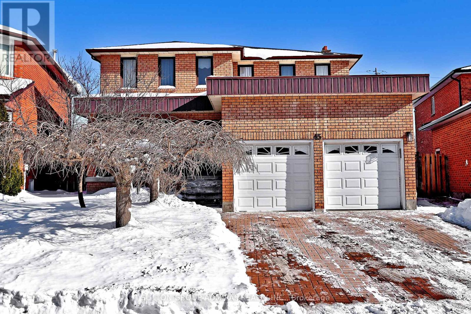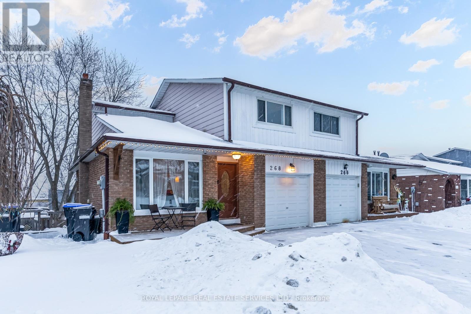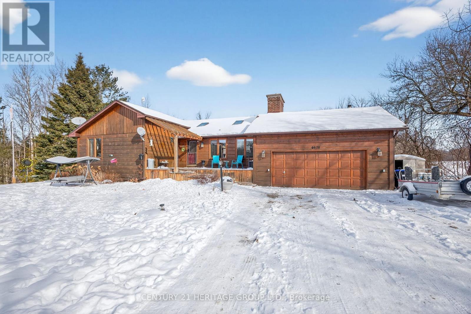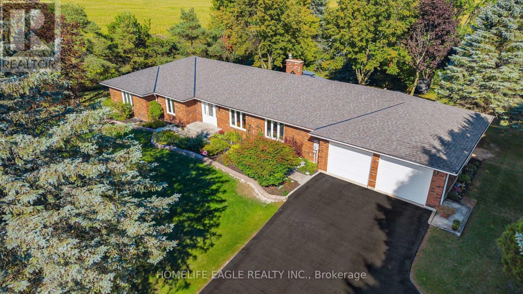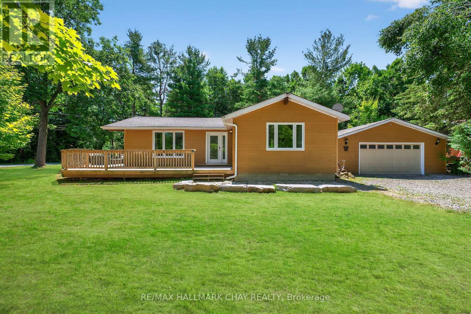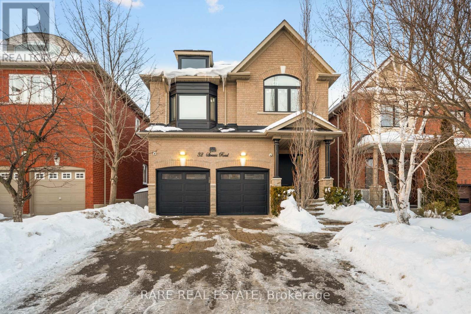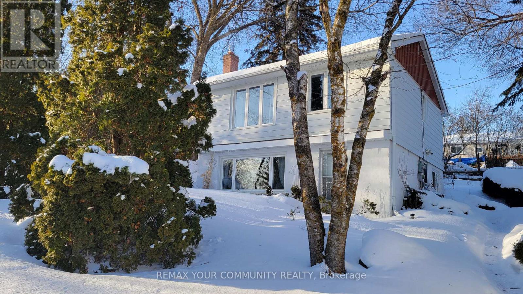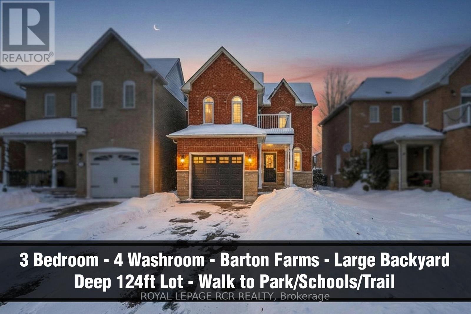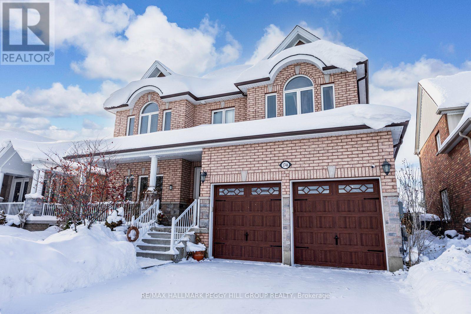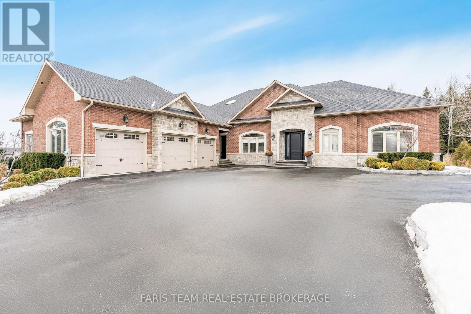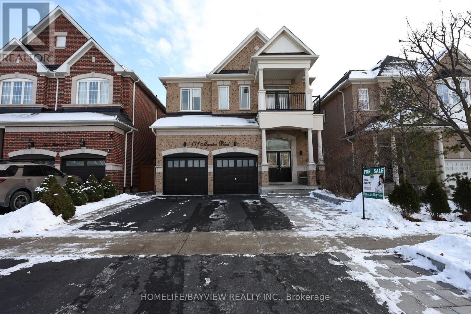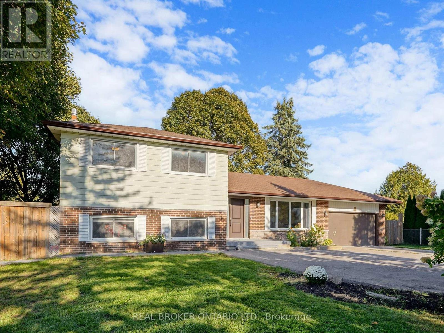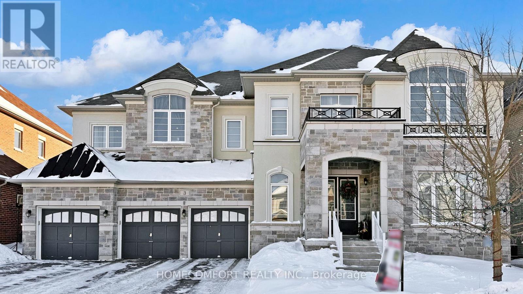Bsmt - 75 Bulmer Crescent
Newmarket, Ontario
This beautiful renovated ALL-INCLUSIVE finished 2-bedroom basement apartment offers a modern and comfortable living space, ideal for professionals or a couple. The unit features hardwood flooring throughout and a bright, well-maintained layout that maximizes both space and functionality. The contemporary kitchen is equipped with stainless steel appliances, granite countertops, and ample cabinetry, making it perfect for everyday living and entertaining. Both bedrooms are generously sized, providing flexibility for a home office or guest room, all within a quiet residential setting that offers privacy and convenience. Close to Shopping Centers and Mall, Grocery Stores, Recreational centers, Go Station, Country Club, Newmarket downtown, hospital, schools and Bus transit. (id:61852)
RE/MAX West Realty Inc.
#306 - 1 Uptown Drive
Markham, Ontario
Stunning 2+1 bedroom, 2 full bathroom residence offers over 1000 sq ft of beautifully refreshed living space. As a desirable end unit, it fills the home with abundant natural light allowing you to enjoy the sunrise. The layout includes a versatile den that can easily function as an office or third bedroom. The kitchen can be separated with a sliding door for added privacy and functionality. Brand new flooring and fresh paint throughout create a modern, move-in-ready feel. Enjoy exceptional indoor-outdoor living with a 140 sq ft wraparound balcony plus a rare 154 sqft private outdoor terrace with full sun exposure- an expansive outdoor retreat perfect for entertaining, gardening, or relaxing beside the beautifully landscaped rooftop garden. Property comes with 1 Parking and 1 Locker. Residents enjoy access to first-class amenities including indoor pool, gym, sauna, and more. Ideally located just steps to Uptown Markham's shops, Restaurants, Transit, York University's New Campus, Cineplex, YMCA, and top-ranked schools. An exceptional opportunity for buyers seeking space, light, privacy, and convenience in one of Markham's most vibrant communities. (id:61852)
Real One Realty Inc.
150 Maria Road
Markham, Ontario
Location! Semi-Detached House For Rent In Sought After Markham. Fred Varley Elementary School Within Steps; Bur Oak Secondary H.S; Walk To Bus, Go Train, Freshco & Clinics; 9' Ceiling On Main, Oak Stairs, Upgraded Kitchen Cabinets, Granite Counter, Access To Garage. Separate Entrance To Basement (Not Included) Rented Separately. Landlord Allergic To Pets. No Smoking. (id:61852)
Homelife Excelsior Realty Inc.
Basement - 4 Shell Court
Richmond Hill, Ontario
Great opportunity to live in this bright 2-bedroom basement suite with Sep entrance , Open concept , 8 foot Ceiling, upgraded floorings through out, On suite laundry ,Pot Lights, Some furniture included, located in the highly sought-after Rouge Woods community of Richmond Hill. 1-minute walk to top-ranked Silver Stream Public School and 3-minute drive to Bayview Secondary School. Ideally situated just 100 meters from community center and surrounded by 10 parks, 2 scenic trails, which offers plenty options for family activities. Nearby amenities such as Walmart, Food Basics, Costco, restaurants and banks provide unmatched everyday convenienceI , rent Tenant pay 1/3 of all utilities ,1 parking spot available (id:61852)
Everland Realty Inc.
Basement - 34 Liam Lane
Markham, Ontario
Excellent Location! Just a 10-15-minute walk to Steeles Avenue, with easy TTC access, this brand-new 2-bedroom basement offers convenience and comfort. Perfectly situated within walking distance to Amazon and other major amenities, it allows you to live in Markham while enjoying the benefits of both Markham and Toronto. The unit features a modern kitchen equipped with a fridge, stove, exhaust hood, oven, and microwave. The bathroom includes a standing shower, sink, and toilet with a bidet, ensuring a luxurious experience. Additional highlights include a soft water system, Wi-Fi internet included, and utilities at an additional 30%. The entrance is separate, providing full privacy, and the space offers ample storage, an ensuite laundry with washer and dryer, and plenty of natural light. Enjoy secure, 1 surface parking spaces included in the fully interlocked driveway, which is easy to clean and maintain even during heavy snow days. This move-in-ready basement is available ASAP and perfect for anyone seeking a comfortable, private, and conveniently located residence. (id:61852)
Royal LePage Vision Realty
605 - 7400 Markham Road
Markham, Ontario
A must see fully furnished sun filled unit on the Sixth Floor Very Tastefully Decorated with Gas Fireplace. Large Windows with Fabulous Views. Elegant Three Bedroom Condo Converted to A two bedroom Approximately 1100 Sq. Ft of living Space. Super Clean, with one Underground Parking. Nonsmoker and no pets. Fabulous Location, Walk to All Amenities, shops , school and places of Worship (id:61852)
Royal LePage Vision Realty
4 Ruthven Crescent
New Tecumseth, Ontario
Welcome to 4 Ruthven-a beautifully maintained home that combines comfort with convenience in a sought-after, family-friendly neighborhood. Located just steps from two elementary schools, a brand-new park, and the vibrant Rec Centre offering activities for all ages, this freehold townhouse is perfectly positioned for those who value community and easy access to daily essentials. Inside, you'll find three spacious bedrooms and a thoughtfully updated 4-piece bathroom. The finished basement provides versatile space-ideal for a home office, playroom, or extra storage. Step outside to a fully fenced backyard featuring a deck and a charming gazebo-perfect for relaxing summer evenings and entertaining guests. Whether you're a growing family, professional couple, or looking to downsize without compromise, 4 Ruthven offers a warm welcome and an opportunity to enjoy the best of Alliston living. Quick access to commuter routes means you're never far from the city, yet you'll appreciate the peaceful, close-knit community vibe. Don't miss out on this move-in ready home! (id:61852)
RE/MAX Escarpment Realty Inc.
92 William Saville Street
Markham, Ontario
A Must See Luxury Freehold Townhouse In Prime Downtown Markham With Private Elevator, A Thoughtful Asset That Supports Aging-In-Place, Accessibility Needs, And Day-To-Day Convenience. Being One Of The Largest Models In Crystal Garden, This Four Years New Townhouse Offering Over 2,560 Sq Ft Above Grade With Double Garage + Driveway Parking. Bright And Functional Layout With 9 Ft Ceilings On All Levels, Hardwood Flooring, Pot Lights, And Crown Molding Throughout. The Private Elevator Provides Convenient Access To Every Floor, Ideal For All Ages And Multi-Generational Living. The Modern Chef's Kitchen Features One-Piece Thickened Granite Countertops, Upgraded Cabinetry, Stainless Steel Appliances Including Refrigerator, Dishwasher, Oven, Induction Stove, Stylish Backsplash, And A Large Pantry. The Dining And Living Areas Are Spacious And Perfect For Family Gatherings. 4 Spacious Bedrooms, Each With Its Own Ensuite Bathroom And Walk-In Closet With Organizers. The Primary Suite Offers A Private Balcony, Large Walk-In Closet W/One Door And Splits Into His And Hers, Luxury 5-Pc Ensuite With Double Sinks, Private Enclosed Toilet Room And Separate Modern Shower/Tub. Finished Basement Provides A Bright Recreation Room/Office/Study Area. Enjoy The Outdoors On The Large Private Rooftop Terrace, Perfect For BBQs And Relaxing. Located In A Top-Ranking School District: Coledale P.S. And Unionville H.S. Steps To York University Markham Campus, Downtown Markham Shops, Restaurants, Supermarket, Cineplex, Transit, And Mins To Hwy 404/407, First Markham Place, Unionville Main Street & Toogood Pond. A Must-See Home Offering Luxury, Comfort, And Unbeatable Convenience! (id:61852)
Smart Sold Realty
771 Roberts Road
Innisfil, Ontario
Welcome to 771 Roberts Road in Innisfil! This cozy 3-bedroom, 1-bathroom bungalow offers an incredible location just steps from Innisfil Beach Park and the popular Innisfil Dog Beach. With a multi-million dollar revitalization of the park currently underway, this is your chance to get into a growing lakeside community. The home features a functional layout with a large eat-in kitchen and a gas stove in the living room, adding warmth and character. With 129 feet of frontage, the spacious, park-like lot offers plenty of room to enjoy outdoor living or plan future possibilities. Enjoy views of Lake Simcoe from the street and easy access to waterfront recreation, all within a family-friendly neighbourhood. A great opportunity to own a well-located home in one of Innisfils most sought-after areasdont miss it! (id:61852)
RE/MAX Hallmark Chay Realty
710 - 25 Water Walk Drive
Markham, Ontario
Gorgeous, Modern, Luxury Markham Condo with 2 Bedroom,2 Bathroom, Rare 2 Parking and a Locker. Unobstructed Corner unit with upgraded kitchen and hardwood floor throughout. It's located conveniently near Hwy7/407/404, York University, Top Ranking school, no frills, Whole Food Supermarket, First Markham Place, Go Place , Restaurants and Banks. This unit is Well-maintained, Well-Kept and Well- Loved. Come and Check it out. (id:61852)
Right At Home Realty
8 - 78 Tania Crescent
Vaughan, Ontario
((Offers anytime!)) Welcome home! This beautiful 3-bedroom, 3-bathroom, end-unit townhome, sits peacefully on a quiet park-side lot in the heart of Maple! An entirely bricked home with private enclosed backyard, landscaped two-car driveway, private garage with indoor access, surrounded by stunning gardens & greenery. Experience the luxury of a gourmet kitchen with elegant finishes, granite countertops and stainless-steel appliances. Equipped with open concept living & dining rooms, finished basement, upgraded en-suite, second bathroom and powder room, vaulted ceilings, large windows with endless natural light, and freshly painted throughout! Pride in ownership at it's best and upgrades where they matter most! See complete list of upgrades below. A great sense of community in neighbourhood! Perfect for any family, professionals, retirees, & outdoor enthusiasts. Mins to highway 400 & 407, Maple GO Station, Wonderland, Vaughan Mills, and Hospital. Steps to local schools, trails, restaurants, groceries & more! (id:61852)
Keller Williams Realty Centres
45 Royal Garden Boulevard
Vaughan, Ontario
Rarely offered, Don't Miss this beautifully maintained detached home with a 2-car garage, offering approximately 2,655 sq. ft. of bright, functional living space. Situated on a private cul-de-sac on the desirable west side of Pine Valley, Lovingly cared for by the original owner, this property showcases true pride of ownership with key updates including a new roof (2018) and furnace (2019). Enjoy expansive principal rooms filled with natural light, enhanced by a skylight, and a seamless walkout from the kitchen to a gorgeous backyard oasis-perfect for entertaining or quiet mornings outdoors. Upstairs, the massive primary retreat features a rare seating area, vanity space, walk-in closet, and a spa-inspired 5-piece ensuite. Four spacious bedrooms provide comfort for the whole family. Plus, a separate basement entrance offers excellent potential for an in-law suite or future rental opportunity. Welcome Home! (id:61852)
Sutton Group-Admiral Realty Inc.
268 Britannia Avenue
Bradford West Gwillimbury, Ontario
Welcome to this beautifully renovated two-storey semi-detached single-family home, meticulously updated and truly move-in ready. Extensive improvements include a new roof (2022), a stunning kitchen with custom built-in dining room cabinetry and walkout to a gorgeous 300 sq. ft. deck (2023), interlock patio from the basement walkout (2023), and an expanded driveway accommodating up to four vehicles (2023). Both bathrooms were renovated in 2025, along with the addition of a front-loading washer and dryer, and a stylish newly redesigned front entry featuring an open-concept closet and smart storage solutions. The home also offers a single-car garage with direct interior access, complete with a double sink, counter space, overhead storage, and bar fridge. The extra large backyard is rare for the neighbourhood and offers plenty of space to enjoy family gatherings and gardening in the two raised flower/vegetable beds. Ideally located in Bradford's desirable east end, this home is within walking distance to public and Catholic elementary schools, the GO Train station, downtown shops and restaurants, and is minutes to Highways 400 and 404, as well as the future Bradford Bypass. A true neighbourhood gem, Lion's Park is located at the end of the street, offering a splash pad, playgrounds, baseball diamond, four tennis courts, two basketball courts, winter skating rink, and summer camps. This exceptional home is ready for you to enjoy everything this vibrant community has to offer. (id:61852)
Royal LePage Real Estate Services Ltd.
6675 Scotch Line
Essa, Ontario
Escape to your own private retreat on picturesque Scotch Line, where peace, space, and natural beauty come together on just under 2 acres of country paradise. From the moment you arrive, the long driveway with ample parking sets the tone for the privacy and serenity this property offers, leading you to a beautifully positioned 3+1 bedroom, 2 bathroom bungalow with an attached 2-car garage tucked perfectly toward the back of the lot. Imagine unwinding each evening on the charming front patio, watching breathtaking sunsets over your blooming perennial gardens. Step inside to a bright, welcoming interior featuring rich hardwood floors throughout, a skylight entry, & fresh, modern paint that makes the home feel move-in ready. The living room is warm and inviting, complete with a wood-burning fireplace, wood accent walls, and natural light from the skylight, the perfect space to relax on cozy winter nights. The modern white kitchen offers granite countertops, backsplash, skylight, stainless steel appliances, & a sleek induction stove that will impress any home chef. The dining room seamlessly connects indoor &outdoor living with a walkout to the spacious two-tier back deck ideal for entertaining, summer BBQs, or morning coffee surrounded by nature. The primary bedroom offers a peaceful retreat with a generous layout & private 3-piece ensuite. Two additional main floor bedrooms & a 4-piece bathroom provide comfortable space for family or home office needs. Downstairs, the bright & open basement expands your living space with a large recreation room featuring a woodstove for added warmth & ambiance. A fourth bedroom is perfect for guests or family, & a spacious storage room to keep everything organized. Outside, the expansive yard offers endless opportunities for entertaining, playing, or simply enjoying the quiet beauty of mature trees and near complete privacy from neighbours. If you've been dreaming of space, privacy, & style, this property is a must-see. (id:61852)
Century 21 Heritage Group Ltd.
2132 14th Line
Innisfil, Ontario
The Perfect All Brick 4 Bedroom Bungalow * Premium Lot W/ 150 Ft Frontage * 0.7 Acre Featuring 2,245 Sq Ft On Main Level * Ultimate Privacy Surrounded By Green Space W/ Scenic Views* Wood F/P in Family RM W/ W/O to Deck ** All Spacious Bedrooms * True Private Backyard Oasis Backing Onto Open Space * Grand Deck W/ Resort Style Pergola * Hardwood Floors * Potlights * 5 Pc Spa Ensuite W/ Frameless Glass Walk-In Shower, Porcelain Tiles, Built-In Niche, Modern Double Vanity W/ Quartz Counters + His & Hers Sinks & Freestanding Soaker Tub * Second Bath Renovated 2025 W/ New Vanity, Quartz Counters & Modern Porcelain Tiled Shower * Freshly Painted Throughout * New Washer & Dryer * All New Trims * Newly Shingled Roof 2025 * Finished Basement Featuring Gas Fireplace* New Gutter Guards* New Water Treatment System 2025 * New Light Fixtures Inside & Out * Brand New Glass Sliding Door * Professionally Landscaped W/ Stone Walkway To Entrance * Sunfilled * Massive Driveway Parks 10+ Cars * Must See! Don't Miss! (id:61852)
Homelife Eagle Realty Inc.
135 Big Bay Point Road
Innisfil, Ontario
Beautifully Maintained 3 Bedroom Ranch Bungalow Nestled On Large 114 x 150 Ft Corner Lot, Surrounded By Mature Trees With Lots Of Privacy! Fully Finished & Insulated Detached 2 Car 576 SqFt Garage With Side Entrance, Gas Heating & 60 AMP Electrical Panel, Plus Additional 12 x 25Ft Carport Attached. A Mechanics Dream Or Perfect For Extra Storage! Inside Boasts An Open Concept Layout With Hardwood Flooring Throughout, Beautiful Cathedral Ceilings With Rustic Wood Beams, & Large Windows Throughout. Spacious Kitchen Features Granite Counters, Stainless Steel Appliances, Backsplash, Double Sink, & Large Centre Island, Perfect For Preparing Any Meal With Lots Of Extra Cabinet Space! Conveniently Combined With The Dining Area, Walk-Out To The Backyard Wrap Around Pressure Treated Wood Deck, Ideal For Hosting Family Summer BBQ's Or Enjoying Your Morning Coffee! Living Room With Gorgeous Stone Accent Electric Fireplace & Large Windows Overlooking The Front Yard. 3 Large Bedrooms Each With Closet Space & Vaulted Ceilings, Plus A 4 Piece Bathroom With Granite Counters. Backyard Is Surrounded By Mature Trees, Enjoy Tons Of Green Space Perfect For Children To Play Or Add Your Personal Touch! Insulted Crawl Space With Heater. Heat Pump & Ductless A/C Unit (2020). Hardwood Flooring (2018). Granite Counters (2018). 200 AMP Panel In Home + Separate 60 AMP Panel For Garage. Asphalt Shingle Roof (2018). Backyard Deck (2018). Water Filtration System (2023). Perfect Location Just 5 Minutes Drive To Friday Harbour Resort With Activities For The Whole Family To Enjoy, 4 Minute Walk To Big Bay Point Golf & Country Club, & 2 Minutes Drive To Big Bay Point's Dock! All While Still Being Just 15 Mins Away From Barrie, Park Place Plaza, Groceries, Shopping, Parks, Schools, & Highway 400! (id:61852)
RE/MAX Hallmark Chay Realty
32 Strauss Road
Vaughan, Ontario
Welcome to this beautifully upgraded family home offering nearly 4000 sq ft of total refined living space, thoughtfully designed for everyday comfort and effortless entertaining. With 4+2 bedrooms and 5 bathrooms, the home showcases quality finishes and upgrades throughout. At the heart of the home is the spacious, chef-inspired kitchen, featuring granite countertops, updated stainless steel appliances, ample cabinetry, and a built-in beverage fridge-perfect for hosting, family meals, and day-to-day living. A truly unique highlight of this home is the incredible upstairs family room featuring a cozy gas fireplace, this inviting retreat is perfect as a second living room. The elevated layout provides a sense of separation from the main living areas while keeping the family connected-ideal for both everyday living and entertaining. The home's sleeping quarters are equally impressive. The primary suite is a true retreat, complete with a walk-in closet and a stunning spa-inspired ensuite with his and hers sinks and an exceptional, oversized shower you truly have to see to appreciate. One of the additional bedrooms offers the convenience of a private ensuite, ideal for guests or multigenerational living. The fully finished basement adds valuable living space with one additional bedroom, a full bathroom, and flexible space for a recreation room, home gym, or media area. Step outside to a large, fully fenced backyard, where a hot tub creates the perfect setting to relax or entertain in complete privacy. Ideally located in a desirable Thornhill Woods neighbourhood, this home is close to parks, schools, shopping, and dining, with easy access to public transit and quick connections to Highways 407, 7, and 400, making commuting throughout the GTA effortless. Major amenities, the Promenade Mall and Vaughan Mills are just minutes away. A rare opportunity to own a move-in-ready home that seamlessly blends space, style, and an exceptional location. (id:61852)
Rare Real Estate
258 Lakeview Boulevard
Georgina, Ontario
First time ever on MLS! Welcome to this impeccably maintained home in the heart of South Keswick! This home is perfect for first time buyers, anyone looking to right-size, or anyone looking for an investment opportunity. Upon entering the lower level, you will find an open concept kitchen with room for a table, or add an island with a built-in seating area. The living room has a large south facing picture window, and a brand new gas fireplace (Jan 2026). On the upper level you will find 3 generous bedrooms with closets and a 4 piece bathroom. The extra wide lot is treed and private, giving it a park like feel, with a few perennial gardens. There is detached garage, great for storage and parking! This home is located walking distance to public and catholic elementary and high schools, shopping, dining, transit, and of course Lake Simcoe to enjoy swimming, boating, and fishing. Just a 6 minute drive to HWY 404 for easy commutes, and to the new Costco in Newmarket, Toronto, and all points in between. Approx 25 minutes to Upper Canada Mall in Newmarket. Great location, great price, come have a look for yourself! You won't want to miss this incredible opportunity! (id:61852)
RE/MAX Your Community Realty
57 Bolster Lane
Uxbridge, Ontario
Modern 3 Bedroom 4 Washroom Two-Storey on a deep 124ft lot complete with finished basement in the highly sought-after Barton Farms neighbourhood. The charming country curb appeal is enhanced by the covered front porch and 2nd floor balcony. The home has been stylishly upgraded with clean lines and a modern feel. The main floor features a bright open concept layout including a modern kitchen boasting quartz countertops, stainless steel appliances and a mirrored backsplash. The combined living and dining room walks-out to the oversized deck. The second floor has a luxurious primary bedroom with a walk-out to a private balcony, double closet and a recently renovated ensuite. The two remaining spacious bedrooms and a four-piece family bathroom finish the space. The finished basement has a versatile family room or home office-perfect for remote work or gaming, along with its own bathroom, separate laundry area, and plenty of storage. The spacious fenced backyard has lots of room to play, garden or even add a pool and features an oversized deck perfect for entertaining. This family-friendly location is exceptionally convenient, just steps from parks, soccer fields, schools with direct access to the scenic Trans Canada Trail system. Walkable to Joseph Gould Public School, Uxbridge Secondary School, the community pool, and the charming historic downtown Uxbridge. (id:61852)
Royal LePage Rcr Realty
1746 Angus Street
Innisfil, Ontario
OVER 5,000 SQ FT OF SPRAWLING ELEGANCE WITH RESORT-STYLE OUTDOOR LIVING JUST MINUTES FROM LAKE SIMCOE! Step into luxury living in the heart of Alcona with this exceptional brick two-storey home, offering over 5,000 sq ft of meticulously finished, carpet-free space designed for comfort, elegance, and everyday enjoyment. Nestled just minutes from Innisfil Beach Park, Lake Simcoe, Big Cedar Golf and Country Club, and all the essentials - shops, restaurants, schools, and entertainment - this home delivers both convenience and prestige. From the moment you arrive, the professionally landscaped gardens, stone accents, and expansive concrete patios set the tone for refined outdoor living, complete with a fully fenced backyard oasis with a side kitchenette that's perfect for summer BBQs and al fresco dining. Inside, the bright and open main floor is highlighted by soaring ceilings, a cozy natural gas fireplace, and a beautifully updated eat-in kitchen with quartz countertops, sleek cabinetry, and premium stainless steel appliances including a double oven and glass-top range. Host with ease in the elegant dining and living rooms, highlighted by a 20-foot ceiling that opens to the second floor for a grand, airy ambiance. From here, enjoy seamless access to a sun-drenched three-season sunroom, or unwind in the tranquillity of the home office. The upper level features a luxurious primary suite with an oversized walk-in closet and spa-inspired 5-piece ensuite, two bedrooms sharing a 5-piece bathroom, and a fourth bedroom with semi-ensuite access to a 3-piece bath. The fully finished basement adds even more room with a versatile rec space, an extra bedroom, a 3-piece bath, and insulated cold storage. Thoughtful touches, modern LED and pot lighting, and room for six vehicles between the oversized drive and double garage with a tandem bay complete this impressive offering - an unbeatable #HomeToStay that checks every box for luxurious, spacious, and functional family living. (id:61852)
RE/MAX Hallmark Peggy Hill Group Realty
158 Dale Crescent
Bradford West Gwillimbury, Ontario
Top 5 Reasons You Will Love This Home: 1) Executive, custom-built bungaloft in an exclusive estate neighbourhood, perfectly positioned and backing onto greenspace for ultimate privacy 2) Exquisite attention to detail and design with coffered ceilings, wainscoting throughout, and high-end finishes at every corner including a Sonos speaker system running throughout the home including the exterior as well 3) Extensive landscaping featuring a sparkling inground saltwater pool with a new liner, a convenient outdoor bathroom, a covered concrete porch, an inground sprinkler system, an e collar dog fence, and an abundance of tranquility for outdoor relaxation or entertaining 4) Opulent primary suite boasting two oversized closets and a spa-like ensuite, thoughtfully designed for indulgent relaxation 5) Loft showcases a media room, while the impressive seven-car garage features a lift, offering endless possibilities for storage, entertainment, or a dream workspace. 4,578 sq.ft. plus an unfinished basement. (id:61852)
Faris Team Real Estate Brokerage
171 Maurier Boulevard
Vaughan, Ontario
Discover exceptional luxury in this breathtaking Medallion-built home, perfectly positioned on a spectacular forested ravine offering rare year-round natural beauty and total privacy. Nearly 3,000 sq. ft. of refined living space plus basement of 800 sq. ft., features brand-new premium hardwood floors with 30 years warranty throughout first floor. The 12' and 9' ceilings creates a spacious and bright atmosphere. The home features a gorgeous kitchen with a large island, granite countertop and top quality stainless steel appliances, flowing smoothly into a stylish main living area with a custom three sided fireplace. The fully redesigned primary bathroom is a true showpiece featuring modern design that elevates everyday living with 8ft double doors. Boasting 6 luxurious bathrooms, 4 convenient laundry areas ( two basement, 1 main floor, 1 second floor), and a fully fenced lot, this home also features a walk-out basement with 2 rental income properties to generate additional income. Both units are equipped with kitchen and laundry. this is a rare offering where nature, luxary and modern upgrades come together in perfect harmony and you can have it all in one home. (id:61852)
Homelife/bayview Realty Inc.
15 Jasmine Crescent
Whitchurch-Stouffville, Ontario
Set within a quiet, established pocket of Ballantrae, this exceptional 3+1 bedroom home offers a rare combination of privacy, thoughtful design, and flexible living space. Surrounded by mature trees and lush landscaping, the property feels peaceful and secluded while remaining close to everything the community has to offer. The interior is bright, welcoming, and effortlessly functional. Hardwood floors flow through the main living areas, where large windows fill the space with natural light and create an inviting environment for everyday living and entertaining. The kitchen is both stylish and practical, featuring quartz surfaces, stainless steel appliances, and ample storage-designed to support everything from busy mornings to relaxed evenings at home. Three spacious bedrooms are located on the upper level including a comfortable primary bedroom with its own ensuite bathroom. A second full bathroom serves the remaining bedrooms, offering convenience for family and guests alike. On the lower level, a warm and comfortable family room with a gas fireplace provides the perfect setting for unwinding, whether hosting movie nights or enjoying a quiet evening in. The fully finished basement adds significant value with a private, self-contained apartment and separate entrance-ideal for extended family, guests, or supplemental income. A backsplit layout enhances the home's sense of separation and flow, creating defined spaces without sacrificing connection. Direct garage access, meticulous upkeep, and a beautifully treed lot further elevate the property's appeal. Move-in ready and exceptionally well cared for, this home is suited to a variety of lifestyles-from growing families to multi-generational households or buyers seeking a peaceful, established neighbourhood. A rare opportunity to own a versatile and inviting home in one of Ballantrae's most desirable settings. (id:61852)
Real Broker Ontario Ltd.
3 Mary Willson Court
East Gwillimbury, Ontario
Experience ultimate luxury and bespoke design at 3 Mary Willson Crt, a truly one-of-a-kind custom estate located on a private and quiet cul-de-sac, offering Over 6,000 sq. ft. of above-grade living space (excluding garage) with over $450,000 invested in premium upgrades.This exceptional residence features 7 spacious bedrooms and 9 bathrooms, with every bedroom offering a private ensuite and custom walk-in closet, delivering outstanding comfort and privacy. Hardwood flooring throughout both levels creates a fully carpet-free, refined interior, complemented by extensive recessed spot lighting throughout all rooms, bedrooms, and bathrooms, enhancing the bright and elegant ambiance. A grand open-concept foyer welcomes you into a thoughtfully designed layout ideal for family living and entertaining, highlighted by dual staircases, a super-sized private office, and a front walk-in coat closet with a window. The chef's dream kitchen serves as the heart of the home, featuring floor-to-ceiling custom cabinetry with decorative moulding, a stainless steel gas range, a large pantry, and an oversized open-concept layout perfect for everyday living and hosting.Designed for multi-generational living, the rare oversized main-floor bedroom includes its own private laundry and ensuite, while the upgraded second-floor laundry with window adds convenience. Ceiling heights impress with 10 ft on the main floor and 9 ft on the second floor, enhanced by a dramatic skylight.Enjoy a south-facing, resort-style backyard with a custom inground pool, premium interlocking, vinyl fencing, and a whirlpool jacuzzi, offering the perfect retreat for relaxation or entertaining. Completing this offering are a 4-car garage, total parking for 10 vehicles, and two independent furnace and air conditioning systems for year-round comfort.A rare luxury estate, extensively upgraded, generously scaled, and privately situated-an exceptional opportunity in one of East Gwillimbury's most prestigious locations. (id:61852)
Homecomfort Realty Inc.
