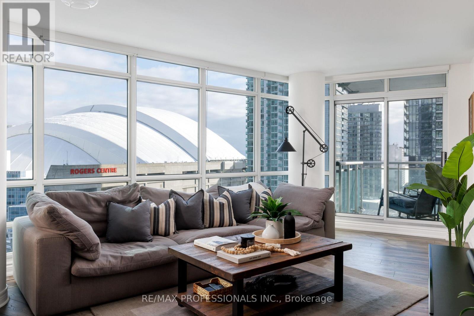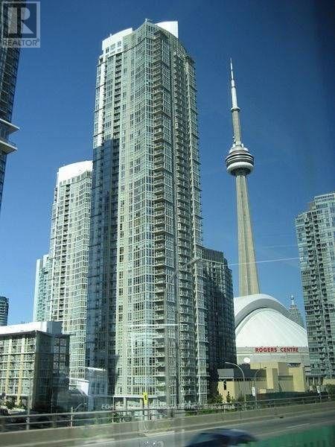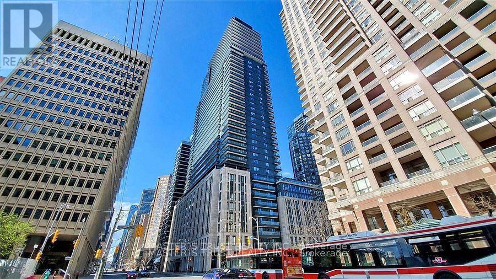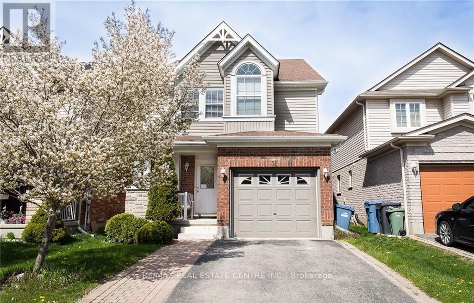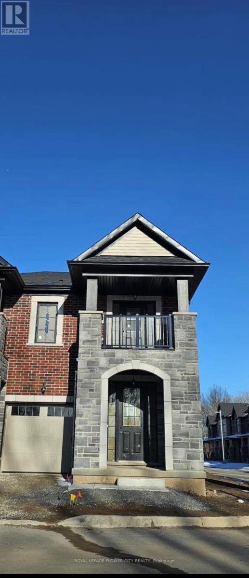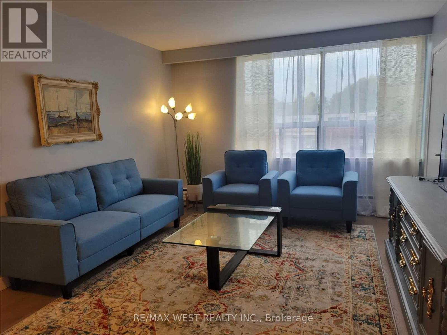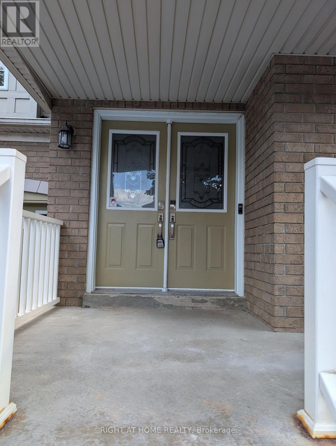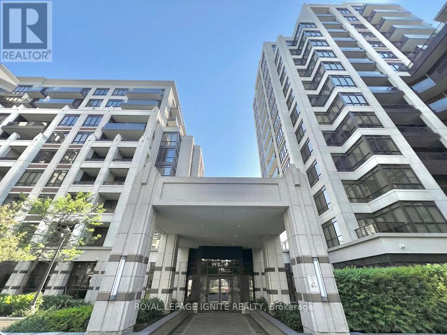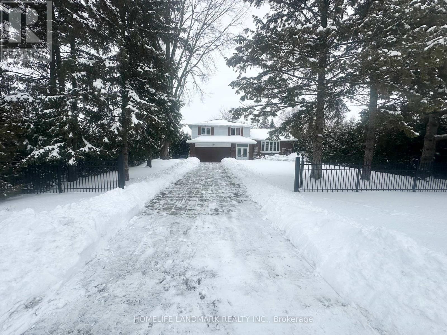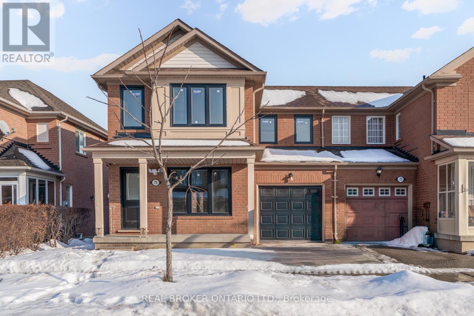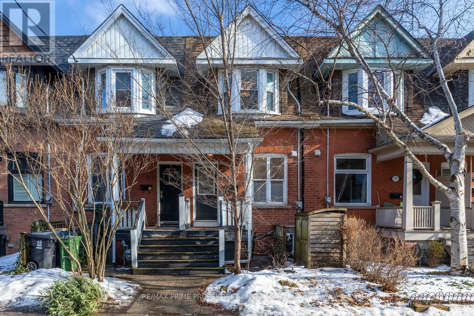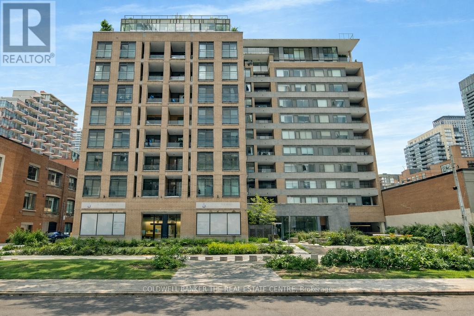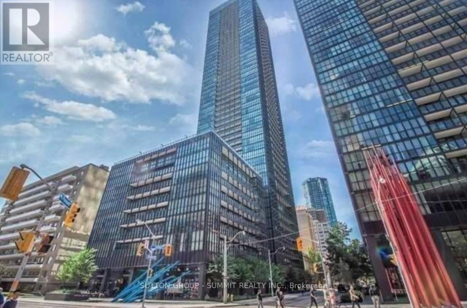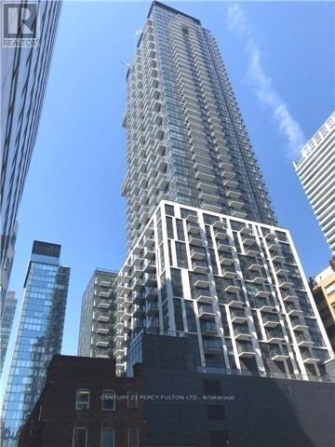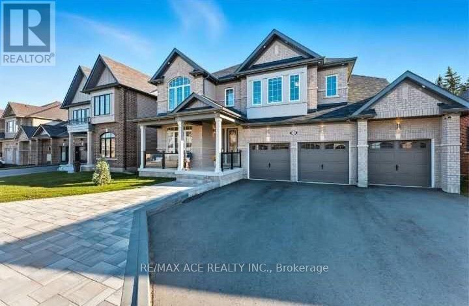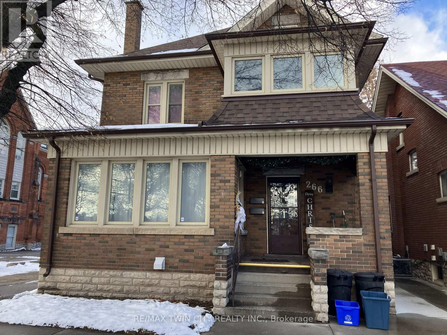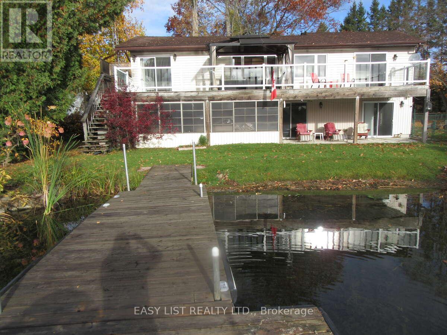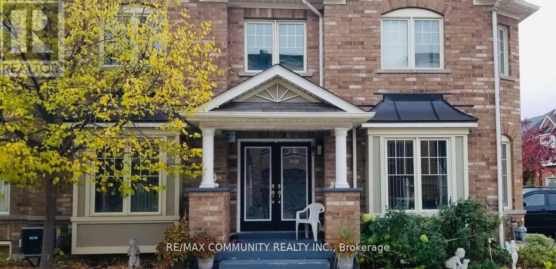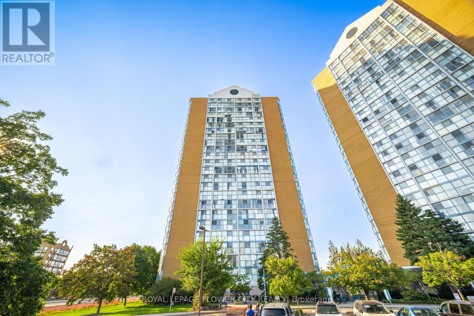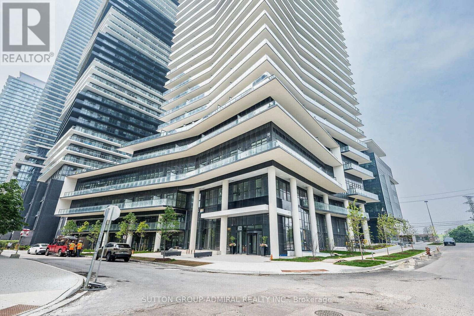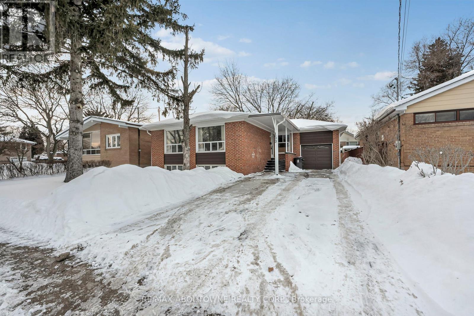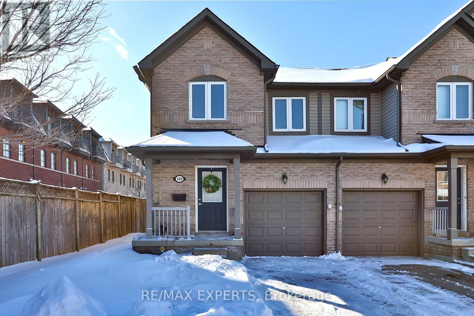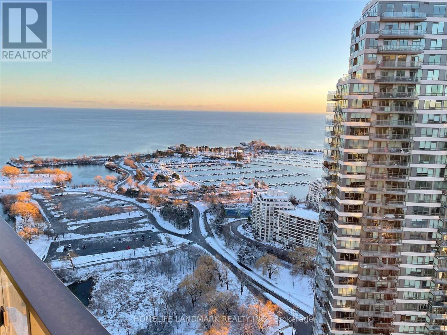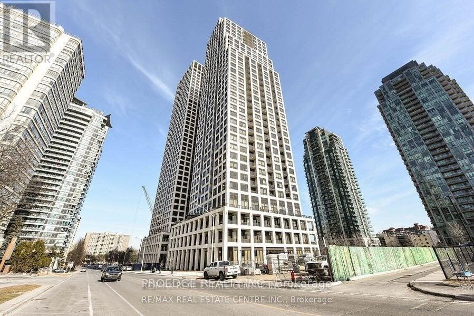1908 - 381 Front Street W
Toronto, Ontario
With 34 feet of wraparound floor-to-ceiling windows and unobstructed views of the CN Tower and Rogers Centre, unit 1908 at 381 Front St. W. offers a truly one-of-a-kind downtown living experience. This 1+1 bed, 1 bath, corner suite offers 733 square feet of living space and a highly functional layout, thoughtfully separating the sleeping quarters from the kitchen and main living and entertaining areas. Custom updates throughout include German-engineered commercial-grade laminate flooring (2023), Alexandria 5" baseboards and shoe moldings, and generous built-in storage with IKEA PAX systems in both the den and bedroom. The updated kitchen and bathroom showcase a contemporary design, featuring quartz countertops, soft-close cabinetry, custom hardware and fixtures, along with many additional enhancements (see the attached feature sheet for a complete list of upgrades and finishes). This property includes one owned parking space and one oversized locker, plus access to an exceptional suite of building amenities: 24-hour concierge service, a totally revamped fitness centre with state-of-the art workout equipment (just opened February 2026), indoor pool with whirlpool and sauna, a multi-purpose sports court (basketball, badminton, pickleball, volleyball), hair salon, theatre room, guest suites, billiards lounge, party room, and a landscaped rooftop garden with BBQ terrace. Located in the heart of the Entertainment District, 381 Front Street places you just steps from Toronto's most recognized landmarks including Rogers Centre and the CN Tower - along with transit, everyday conveniences, acclaimed dining, and exciting new developments such as The Well, an impressive mixed-use development of diverse dining options, retail shops, fitness and entertainment. Discover everything unit 1908 at 381 Front St. W. has to offer - and experience downtown living at its best. (id:61852)
RE/MAX Professionals Inc.
2812 - 35 Mariner Terrace
Toronto, Ontario
Luxury Quality Built Condominium Apartment High Floor Corner Unit Over 1200 Sq Ft plus Balcony, Panoramic Lake & City View, Floor-to-Ceiling Windows & Laminate/Hardwood Flooring Thruout Most Principal Rooms, Marble Foyer, Mirror Closet, Marble Bathroom Counters, Granite Kitchen Counters, 2 Bathrooms, 2+1 Bedrooms, Den Can Be 3rd Bedroom, Just Renovated, New Flooring & New Paint, Open Concept Practical Layout. 24-Hour Concierge, Good Facilities. Excellent Location Right By Core Downtown Financial District. (id:61852)
Century 21 King's Quay Real Estate Inc.
806 - 955 Bay Street
Toronto, Ontario
1 Bedrm + Den Condo Unit W/ Great Layout. Steps To U Of T, Wellesley Subway, Ryerson University, Hospitals, Shops, Financial Districts, Restaurants, 24Hr Supermarket. Facing West Towards Bay St. Condo Amenity Include: 24th Concierge, Gym, Yoga Studio, Spa & Hot Tub, Bbq, Fire Pit Lounge, Theatre Lounge, Outdoor Pool, Party Room (id:61852)
Master's Trust Realty Inc.
76 Lynch Circle
Guelph, Ontario
Brand New 800 Sq. Ft. Fully Furnished One Bedroom Basement Apartment. Carpet Free. Very Bright And Spacious. 4 Piece Bathroom, One Bedroom. Kitchen, Living Room, In Suite Laundry. Private Entrance. (id:61852)
RE/MAX Real Estate Centre Inc.
12 - 7360 Sandy Ridge Common
Niagara Falls, Ontario
One year old only end unit upgraded 3 Bedroom, 2.5 Bath Two Story Town Home in sough after community with private driveway and balcony. This Open Concept Home Features Hardwood Floors, Huge Master Bedroom with Balcony. No house opposite this house which offers privacy. Huge beautifully landscaped backyard. New Stainless-Steel appliances. Unfinished basement for extra storage. Minutes from Niagara Falls attractions and services yet set in a quieter residential area rather than in the core tourist zone. Easy access to the QEW highway, which makes commuting to St. Catharines, Thorold, Fonthill or Hamilton straightforward. Close to shopping amenities including larger retailers like Costco and nearby plazas for everyday needs. Located in a sought-after residential neighborhood with parks, trails, and green spaces close by.Well-suited for families or long-term residents seeking modern housing with easy access to highly rated schools and community facilities. No Smoking, No Pets. Looking For A+++ Tenants. Tenants to pay utilities. (id:61852)
Royal LePage Flower City Realty
354 Marlee Avenue
Toronto, Ontario
Fully furnished and recently renovated one-bedroom apartment featuring a brand-new kitchen and washroom, new flooring, fresh paint, and abundant natural light throughout. Bright and spacious layout. Conveniently located just minutes from Hwy 401, with TTC at the doorstep and within walking distance to Glencairn Subway Station. Easy access to shopping, dining, parks, and everyday amenities, making this an ideal rental opportunity. (id:61852)
RE/MAX West Realty Inc.
158 Hollywood Hill Circle
Vaughan, Ontario
Welcome to this beautifully updated home located in a Great Vellore Village family-friendly neighborhood! Featuring stunning newly renovated and freshly painted with hardwood flooring throughout the house , this property combines style with comfort. The spacious bedrooms are designed with customized closets by Closet by Design, offering both elegance and organization. The main floor includes a convenient laundry area and a modern kitchen with stainless steel appliances, perfect for everyday living. The Primary Bedroom is featuring a customized Walk-In Closet And A Spa-Like Ensuite Bathroom. Main large laundry room with customized storage spaces . Separate Laundry in the basement for Tenant. Interlocking in the backyard and side gallary and in the front add great appeal. Enjoy extra income potential with a rented basement apartment with a separate entrance, while also benefiting from monthly income from owned solar panels a smart, eco-friendly advantage. New Furnace and Heat Pump (2024) This move-in ready home is ideal for growing families, investors, or anyone looking for both comfort and value. Above grade area is approx. 2000 Sq. ft. Don't miss the opportunity to own this gem! Seller don't warrant the retrofit status of the basement. (id:61852)
Right At Home Realty
B701 - 99 South Town Centre Boulevard
Markham, Ontario
Luxurious Downtown Markham Condo suite in Fontana Square. Newly renovated 1 bedroom plus den that can be used as a second bedroom features an open concept kitchen, living room layout, and an east-facing balcony. Fresh flooring and finishes throughout, inclusive of 5 major appliances. Amenities include 24-hour concierge and security, a big modern party room with walkout patio and BBQ, visitor parking, indoor pool and basketball/ badminton court, gym/exercise facility, upper floor lounge and waiting areas with glass wall views of gymnasium and swimming areas . Attached to Viva/YRT enclosed heated substation, minutes to highways 407 ETR and 404. Downtown Markham's Town Centre offers walking scores to top rated school of the arts, Unionville H.S., Markham Civic Centre, Flato Markham Theatre, major shopping centres, malls, restaurants, bars, cinemas, and so much more, while in short driving distance to all needs. Great for living, an investment property and first-time home buyers. (id:61852)
Royal LePage Ignite Realty
70 Maple Grove Avenue
Richmond Hill, Ontario
Beautiful & Meticulously Maintained 2646 Sq Ft 4 Level Side Split With A Huge 3 Seasons Sunroom On A Very Rare Offered Premium Lot (75 X 200) Situated on one of the most sought after streets in the heart of oak ridges. this elegant home boasts a spacious living room, cozy family room, classic dining, Gourmet Kitchen W/State Of The Art Appliance! Bosch Fridge W/Beverage Cooler, built-in coffee maker, oven, dishwasher ; induction cooktop.Engineered Hardwood floor throughout. 4 bedrooms on upper level with 3 bathrooms. Finished Bsmt+ Lots Of Storage Space+2 Crawlspace! Elec(R)200 Amps, High Efficiency Furnace And Air-Conditioner. The Manicured Garden,Lawn with under ground sprinkler; Beautifully Landscaped And Very High Treed Fence To Provide Tranquility And Privacy. Long Driveway with interlock Add To The Sense Of Exclusivity. Professionally Finished W/Interlock The Shaded Outdoor Patio Seating Area Is Perfect For Summer BBQ. Live In This Home For A Few Years Then Build Your Dream Home! (id:61852)
Homelife Landmark Realty Inc.
Lower - 75 Hummingbird Street W
Toronto, Ontario
INTERNET INCLUDED & FULLY RENOVATED! Welcome to the lower-level apartment at 75 Hummingbird - a bright, spacious 1-bedroom, 1-bath unit renovated top to bottom in a mature, family-friendly neighbourhood. Features a brand-new kitchen, modern finishes, new flooring throughout, ensuite laundry, upgraded light fixtures with pot lights in the living area, and new windows and doors providing excellent natural light. Unlimited 1.5GB high-speed internet included. Ideal for a single professional or couple seeking a turnkey home with modern finishes in an established area, steps to public & Catholic schools and minutes to major banks, grocery stores, amenities, and dining options. Tenant responsible for hydro, gas, and water (utility split TBD based on occupants). AAA tenants only. (id:61852)
Real Broker Ontario Ltd.
589 Logan Avenue
Toronto, Ontario
Live in the heart of Riverdale at 589 Logan Ave. This classic red brick rowhome features an elegant kitchen with stainless steel appliances, granite counters and room for a breakfast table by the double sash windows. The spacious and bright living/dining room is quietly tucked away at the back of the house offering high ceilings and a walk out to the deck with neighbourhood views. The primary bedroom has a sunny bay window, double closets and room for a king bed. Earn additional income from the lower level apartment. It feels fresh and inviting with exposed brick, pot lights and a fully above ground walk-out leading to the backyard. Want more space, convert it back to a single family home by reintegrating stairs to the basement. Frustrated with snowbanks taking your parking spot? Enjoy the convenience of lane parking for one large or two small cars. Green features: on demand tankless water heater and passive solar water heating tube system on roof. Steps to Withrow Park, Riverdale Perk Cafe, The Danforth, Riverdale Park, two streetcar lines and Chester station. (id:61852)
RE/MAX Prime Properties - Unique Group
802 - 400 Wellington Street W
Toronto, Ontario
Welcome to modern boutique living in the heart of King West. This beautiful 1 bedroom suite is located in one of Toronto's most sought after boutique buildings on Millionaire's Row. The 606 sq ft layout features 9 foot ceilings and a sleek modern kitchen with stainless steel appliances. Enjoy a spacious north-facing balcony with city views - perfect for relaxing or entertaining. Includes ensuite laundry, parking, and locker. Located directly across from The Well, with Wellington Market, Indigo, Shoppers, banks, cafés, and shops at your doorstep. Steps to premier dining, shopping, and nightlife, and minutes to the Financial District, Queens Quay, and Spadina. Experience chic city living with style, comfort, and convenience all in one. Please note: The property is currently tenanted month to month. Some photos have been virtually staged. (id:61852)
Coldwell Banker The Real Estate Centre
516 - 101 Charles Street E
Toronto, Ontario
This bright and spacious corner suite features floor to ceiling windows that flood the space with natural light, engineered hardwood floors, and beautifully curated finishes throughout. The modern gourmet kitchen is perfect for cooking and entertaining, while the private balcony offers a great spot to relax and unwind.Enjoy access to exceptional building amenities and an unbeatable location-just steps from Yorkville's high-end shopping, top-tier dining, entertainment, transit, the PATH, and more. A truly exceptional place to call home. (id:61852)
Sutton Group - Summit Realty Inc.
1016 - 87 Peter Street
Toronto, Ontario
1 Bedroom with open Balcony in Entertainment District! Carpet Free! Open concept kitchen with granite countertop and stainless steel appliances. Carpet Free with functional layout. Building Amenities Party Room, Theater, Gym, Yoga Studio, Games Room, Outdoor Terrace W/Bbq, Lounge, Water Spa & Hot Tubs. Steps To Ttc, Tiff, Rogers Centre, Roy Thomson Hall, Alexander Theater And Many Upscale Restaurants, Walk To Subway And Financial District. (id:61852)
Century 21 Percy Fulton Ltd.
39 Connolly Road
Kawartha Lakes, Ontario
This Beautiful Home's bright, open-concept main floor is designed to impress, featuring large windows that flood the space with natural light. The modern kitchen boasts luxurious countertops. This house includes hardwood floors, 9ft smooth ceilings, this home offers 3847 Above Grade Finished sqft, space, and attached 3-car garage, office and an beautiful family room with a gas fireplace. The exceptional kitchen has stainless steel appliances, a pantry, granite countertops, Hardwood Floors, Encased Windows, Quartz Countertops, Under mount Sink, Entertaining made enlightening with abundance of space for hosting guests! The master bedroom impresses with 2 closets and Laundry room in upper level. Located in a quiet, family-friendly neighbourhood,. Don't miss this incredible opportunity! (id:61852)
RE/MAX Ace Realty Inc.
Lower - 266 Dalhousie Street
Brantford, Ontario
It is modern, private, and right in the center of it all. This renovated 1-bed, 1-bath basement apartment at 266 Dalhousie Street offers a private entrance, a great updated kitchen, and a clean, contemporary feel throughout. Ideal for someone who wants a comfortable space with quick access to everything Brantford has to offer. On-street parking available. $1,575/month + utilities. (id:61852)
RE/MAX Twin City Realty Inc.
16 Fire Route 122
Trent Lakes, Ontario
For more info on this property, please click the Brochure button. Located in a quiet bay of pigeon lake, this 2 storey ground level entry home has been cherished as a family cottage for 6 yrs and a family home for 25! The natural waterfront is gently sloping sandy walk-in area perfect for young children to wade into as well as the avid fisherman who is able to catch several species right off the floating dock. This 2600 sq ft home features 3 spacious bedrooms with a 4th easily made in the lower level by adding 1 wall. There are 2 - 3 pc washrooms one on each level. There are 5 sets of glass sliding doors 2 up and 3 down provide bright se sunrise waterfront views from most of the 2nd floor rooms. The spacious living room, huge kitchen, 3 bedrooms plus laundry are upstairs. Very large rec room with propane fireplace allows lots of space for friends and children to spread out. With 3 sets of sliding doors the patio and lakefront are just steps away as well as the 3rd set lead to a 22'x10' screen room for bug free relaxing that was previously used to have a hot tub and the 220v connection is still there as well as wired for satellite tv. The home has a propane/electric heat pump with central air. A propane fireplace adorns the lower family room level for cozy tv and entertaining. Bell FIBE Internet Just Installed. A dug sand point 16' well with a 3 stage UV system which has serviced the property for years will drinkable water. All external patio/deck furniture are included as well as Fire table and gazebo. There is a small seasonal adult oriented cottage/trailer resort next door. The property can be potentially run as a rental, family cottage or year round home! (id:61852)
Easy List Realty Ltd.
15 Lotus Street
Brampton, Ontario
Stunning 14 Year Old End Unit Freehold Town House, 9 Ft Ceiling On Both Fl's & 10 Fr CofferedCeiling In Master Bedroom, Impressive Main Floor W/ Portlights, Sep Living/Dining & Great Room W/Garage Entry. Large Master W/Soaker Tub & W/I Closet. High Quality S/S Appliances, UpgradedCabinets & Custom Backsplash In Kitchen. Including Prof Finished Bsmt & Walking Distance ToSchools/ Transit & Close To Community Centre. (id:61852)
RE/MAX Community Realty Inc.
304 - 25 Trailwood Drive
Mississauga, Ontario
Welcome to this Bright, Spacious, 2 Bedrooms & 2 Washrooms Condo Located in the Heart of Mississauga. Floor To Ceiling Windows. Upgraded Kitchen & Washrooms. Laminate Floors. Ensuite Laundry & Locker (Bonus!). Amenities include swimming pool, jacuzzi, gym, and more. Walking Distance to Great Schools (Both Public/Catholic Elementary & High Schools). Close to Shopping Plazas, Public Transit & Parks. One Bus to Sq 1 Shopping Mall & Bus Terminal. Located Across from the Upcoming LRT. (id:61852)
Royal LePage Flower City Realty
5006 - 38 Annie Craig Drive
Toronto, Ontario
This stunning new waterfront community offers fantastic views of the lake and the city. This stylish 2-bedroom, 2-bathroom modern living space features floor-to-ceiling windows and a spacious large balcony perfect for enjoying breathtaking sunsets .The open-concept design is complemented by sleek stainless steel appliances and elegant quartz countertops. Primary Bedroom, 2nd bedroom and Living Room all provide direct access to the balcony, allowing for a seamless indoor-outdoor living experience. Enjoy resort-style amenities including an indoor pool, sauna, hot tub, fitness center, and more. The condo is ideally located just steps from Humber Bay Shores Park, scenic waterfront trails, shops, restaurants, and public transit. This unit comes with one parking space, one locker, and 24-hour concierge/security services. (id:61852)
Sutton Group-Admiral Realty Inc.
150 Thistle Down Boulevard
Toronto, Ontario
Well-maintained detached bungalow offering a versatile layout with 3 bedrooms and 1 full bathroom on the main level, plus a finished basement with separate entrance, 1 bedroom, 1 full bathroom, and a second kitchen-ideal for extended family or rental potential. The main floor features a bright living area, functional kitchen, and generously sized bedrooms with ample natural light. The basement provides a large recreation space, kitchen area, and private bedroom, offering excellent flexibility. Situated on a quiet, family-friendly street with a private driveway and attached garage, this home sits on a spacious lot with a charming backyard. Conveniently located close to parks, schools, shopping, transit, and the Humber River trail system, perfect for walking and biking. A solid opportunity for homeowners or investors seeking space, functionality, and long-term value. (id:61852)
RE/MAX Aboutowne Realty Corp.
120 - 86 Joymar Drive
Mississauga, Ontario
Fall in love with this thoughtfully updated 3-bedroom end-unit gem nestled in the heart of Streetsville and only minutes from Streetsville GO station. This nearly 2,000 sqft of total living space, includes a finished basement, low maintenance fees and upgrades throughout - the perfect move-in-ready home for today's busy lifestyle. Inside, you'll find fresh paint, vinyl floors, and a renovated kitchen equipped with sleek quartz countertops, modern cabinetry, undermount sink, and stainless steel appliances. Bathrooms have been updated with stylish vanities, and newer features. New light fixtures brighten up each room. Mechanically sound, the furnace was replaced in 2023, and almost all major appliances (including washer and dryer) have been updated - leaving very little maintenance for the new owner. The perfect blend of space, comfort, and location with all the charm and convenience Streetsville has to offer! (id:61852)
RE/MAX Experts
4206 - 2212 Lake Shore Boulevard W
Toronto, Ontario
Unobstructed South West View Of Lake Ontario, Marinas, Toronto & Mississauga Skyline From Every Room. *** 9' Ceiling, Fully Upgraded Corner Unit, *** Fantastic Layout, Two Bedrooms With Two Full Bathrooms, 9' Ceiling, High Quality Eng Hardwood, Upgraded Kitchen With Pantry&Qurtz Countertops, Upgraded Glass Backsplash, Top Of The Line Appliances. // S/S Fridge, Stove, B/I Dishwasher & Over The Range Microwave. W/D. Worldclass 30,000Sf "Clubw" Amenities Indoorpool, Gym2 Squash Crts & Party Rms, Podium Green Rooftop Bbq (id:61852)
Homelife Landmark Realty Inc.
1606 - 36 Elm Drive W
Mississauga, Ontario
Bright and spacious one bed + den, 2 bath condo with 10' ceilings AT Edge Towers by Solmar! Central Mississauga Location! Steps To Sq1! Floor-To-Ceiling Windows! Open Concept Design! Modern & Elegant Finishes Throughout! Modern Kitchen W/High-End Built-In Fisher & Paykel Appliances, Island & Ceramic Backsplash! Bedroom has ensuite bath with w/i shower! Spacious Den Can Be Used as A Second Br or Office W/ 2Pc Washroom! 24-Hour Concierge. Amazing Amenities Include a Party Room, Rooftop Terrace, Wi-Fi Lounge, Games Room, Fitness Room, And Theatre Room. Prime Location Connected to All Major Highways - 401, 403, 407, 410, And the Qew, Future Hurontario Lrt, Sheridan College, Celebration Square, Central Library, Ymca! (id:61852)
Proedge Realty Inc.
