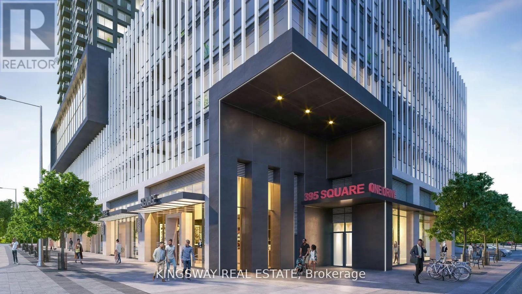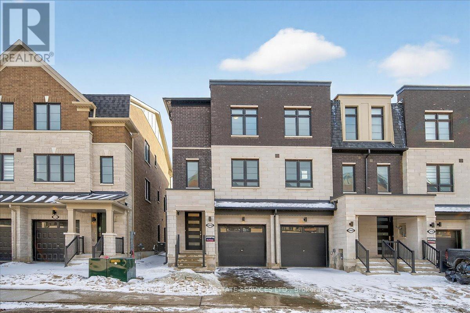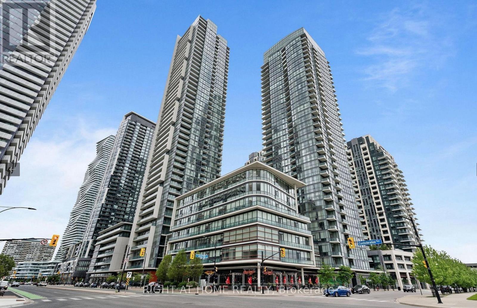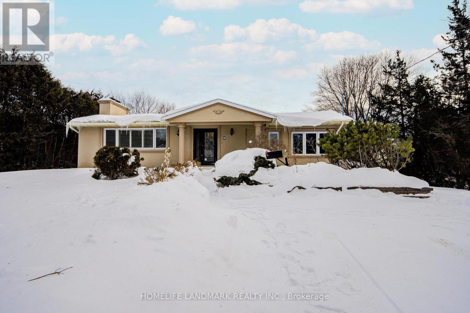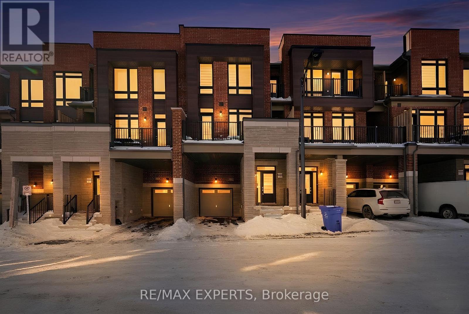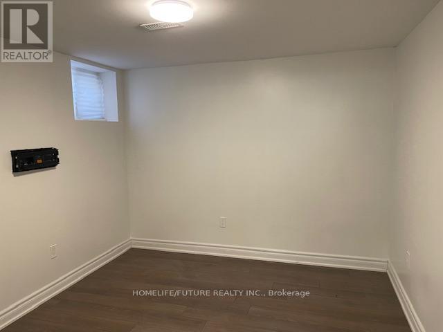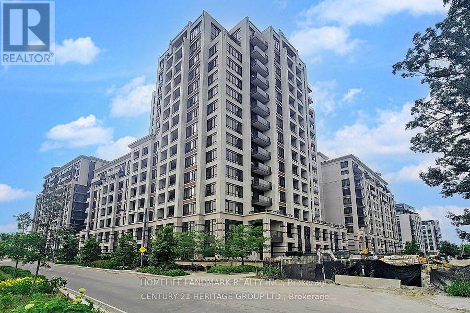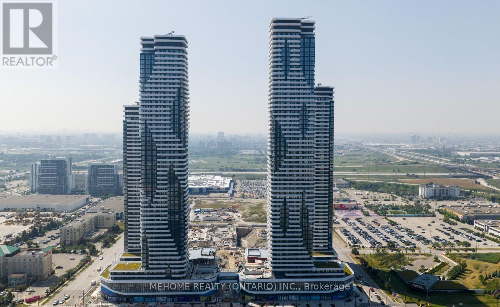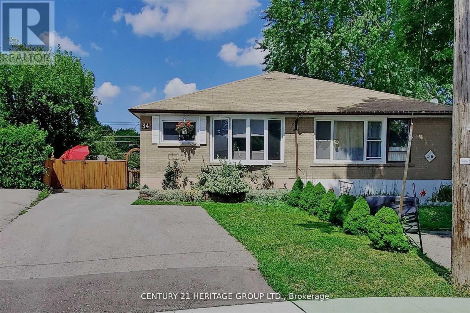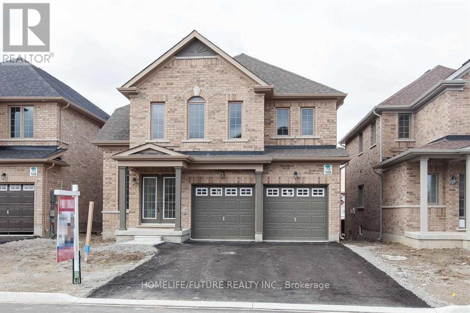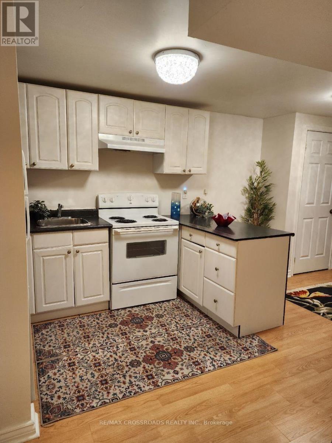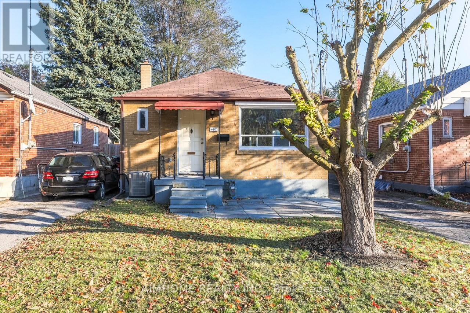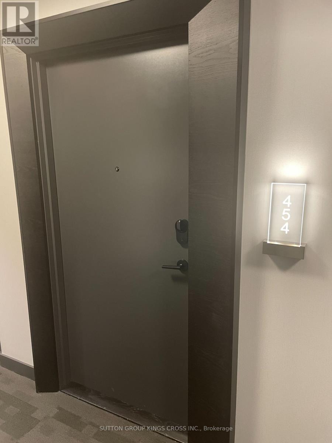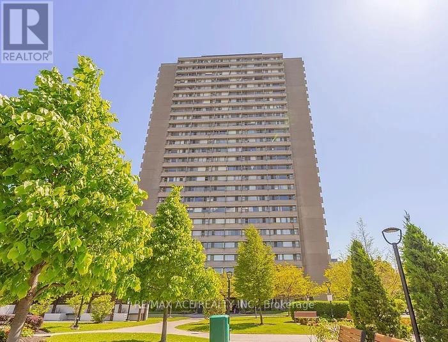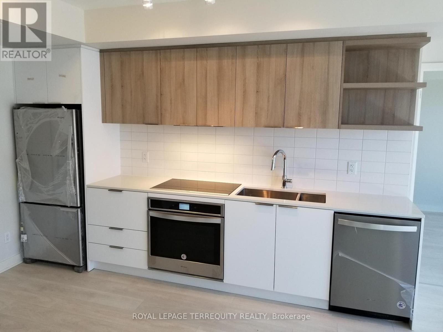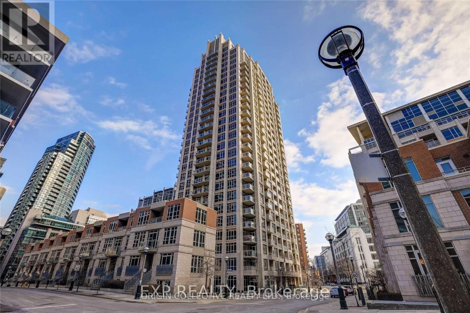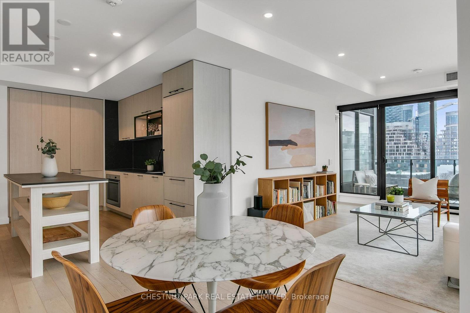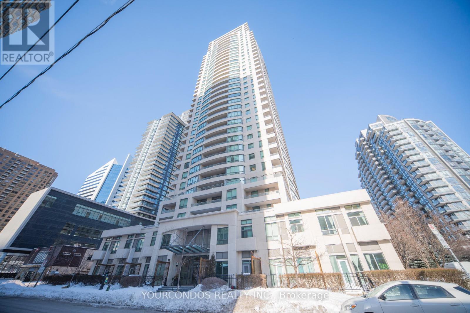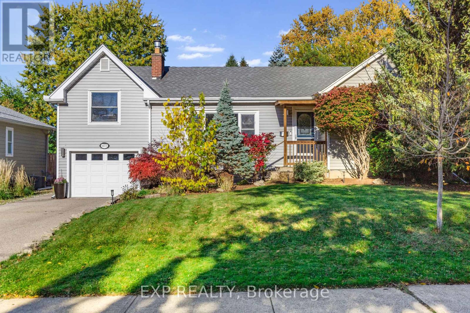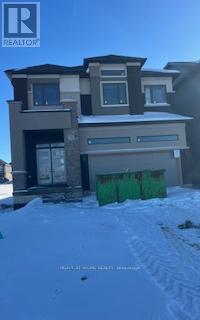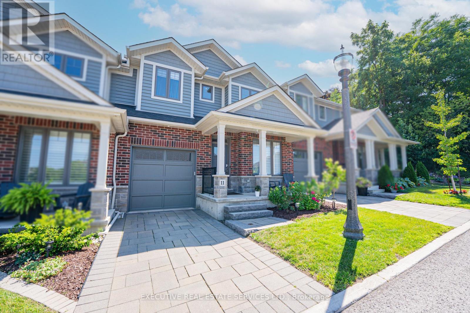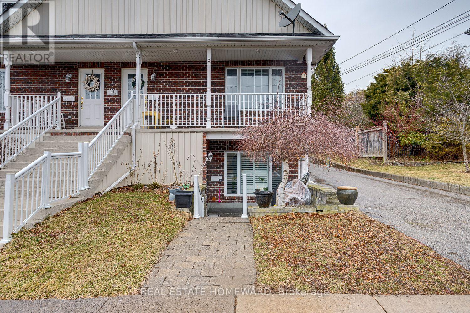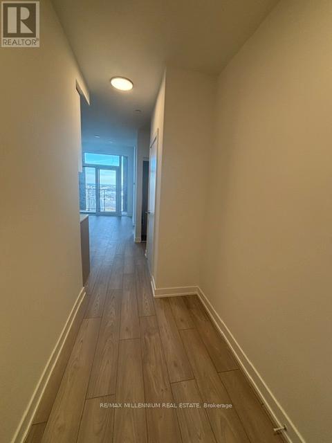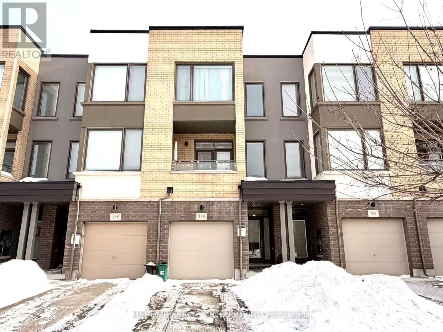418 - 395 Square One Dr Drive
Mississauga, Ontario
Experience elevated urban living at SQ1 District Condos by Daniels in the heart of Mississauga City Centre. This brand-new, 2-bedroom with one bath has stand shower, natural light through floor-to-ceiling windows . Featuring a refined open-concept design plus a private balcony, the suite offers a contemporary kitchen with quartz countertops, custom cabinetry, a central island, and premium stainless steel appliances. steps to Square One, Celebration Square, Sheridan College, Go transit , Future LRT and major highways. this residence delivers unmatched convenience and connectivity . World-class amenities include a state-of-the-art fitness center with basketball court and climbing wall, rooftop and outdoor terraces, coworking lounges, community gardens, children's zones, and concierge service. parking and locker included. A sophisticated lifestyle in one of Mississauga's most prestigious new addresses. (id:61852)
Kingsway Real Estate
Main - 5946 Saigon Street
Mississauga, Ontario
Brand-new, never-lived-in bright one-bedroom studio on the main floor, featuring a large window that fills the space with natural light. The kitchenette offers sleek cabinetry and a cooktop, complemented by fresh neutral paint throughout. The spacious bedroom includes ample closet space. Please note there is no laundry on-site. While there is no dedicated parking spot, street parking and nearby transit provide convenient options. Located in a quiet neighborhood just minutes from shops, cafés, and parks - truly move-in ready and waiting for you! *This unit does not come with parking or laundry* (id:61852)
Royal LePage Real Estate Services Ltd.
1101 - 4070 Confederation Parkway
Mississauga, Ontario
Beautifully maintained 1 bedroom , 1 bathroom condo offers sweeping panoramic views and modern finishes all just steps away from Square One Shopping Centre, restaurants, Sheridan College, Celebration Square, and major transit options including the GO Station and future LRT. The open-concept layout features a bright and spacious living/dining area with floor-to-ceiling windows, a sleek modern kitchen with quartz countertops. The primary bedroom is generously sized and offers stunning skyline views. The contemporary 4-piece bathroom includes elegant fixtures and plenty of storage. Enjoy premium building amenities including a fitness centre, indoor pool, concierge service, party room and more. (id:61852)
Right At Home Realty
9 Shasta Drive
Vaughan, Ontario
Fantastic 88 x 218 ft lot in the highly desirable Uplands neighbourhood of Thornhill, featuring a large private driveway with parking for multiple vehicles. Fully furnished bungalow available for tenant use, offering a bright, open-concept and highly functional layout with hardwood flooring throughout. The modern kitchen features granite countertops, stainless steel built-in appliances, and a breakfast area with walk-out to a multi-tiered wooden deck and beautifully landscaped backyard. Spacious living and dining areas showcase a large picture window overlooking the backyard, providing abundant natural light. The primary bedroom overlooks the front yard and includes a walk-in closet and a luxurious 5-piece ensuite. Two additional well-sized bedrooms share a convenient semi-ensuite. Steps to golf club and skiing, and close to Yonge Street, highways, shops, and plazas. (id:61852)
Homelife Landmark Realty Inc.
16 Griffith Street
Aurora, Ontario
Brand New 3 level stacked townhome for lease in the heart of Aurora. This modern and spacious3 bedroom 3 bathroom home features a fully upgraded interior with contemporary finishesthroughout. Functional open concept layout, sleek kitchen, generous principal rooms, andabundant natural light. Private driveway plus garage parking- rare and convenient. Located ina prime area close to transit, shopping, schools, parks and major amenities. Ideal forprofessionals or families seeking style, comfort and excellent location. (id:61852)
RE/MAX Experts
Bsmt - 456 Rupert Avenue
Whitchurch-Stouffville, Ontario
Location: Welcome To Spacious And Bright Basement Apartment At Heart Of The Stouffville. Fully Renovated 2 Br, Open Concept, Functional Layout, Laminate Floor Throughout, Quartz Counter Tops, New S/S Appliances , 4 PARKINGS And GARAGE And Much More...Close To Main St, Shopping Places, Schools. (id:61852)
Homelife/future Realty Inc.
1602 - 89 South Town Centre Boulevard
Markham, Ontario
Gorgeous Sun-Filled Large Conner Unit With Large Balcony and South East Exposure, 2+1 Bedrooms with 2 Washrooms in High Demand Downtown Markham Neighborhood. High Level With Unobstructed View. This 1080 sq Unit With 9FT Ceiling And Laminate Floor Throughout. Open Concept Kitchen With Extra Pantry. Den with Large Top to Floor Windows And Nice South East View. Walking Distance To Shops, Restaurants and Banks. Top Unionville School Zone. Full Recreational Facilities With Large Indoor Swimming Pool And Exercise Room. Multifunction Court for Basketball, Badminton, Pin-Pong, Pickleball and Dancing. 24 Hours Concierge. Tenant Pays Own Hydro, Water, TV, Internet & Tenant Insurance. $300 Key Set Deposit. AAA Tenant Only, Non-Smoker. (id:61852)
Homelife Landmark Realty Inc.
5210 - 8 Interchange Way
Vaughan, Ontario
Welcome to this brand new modern 1+1 bedroom condo in prime Vaughan location, offering a pristine and contemporary lifestyle. This unit boasts a clear and unobstructed view, complemented by 9-foot ceilings throughout. Bright and open concept layout, floor to ceiling windows. Modern kitchen, fully equipped with stainless steel appliances and custom cabinetry. Step out onto the expansive balcony, perfect for relaxing or entertaining. Steps to Vaughan Metropolitan Subway Station. TTC/Subway at your door step. Close to restaurants, banks, YMCA, Ikea, Costco, Walmart, Cineplex Etc. Public transportation with easy access to major highways 400/407/Hwy 7. Minutes drive to York University and Seneca College. Newcomers and international students are welcome. A Must See!!! (id:61852)
Mehome Realty (Ontario) Inc.
Main - 34 Kitimat Crescent
Aurora, Ontario
Welcome to 34 Kitimat Crescent, a bright raised 3-bedroom semi-detached bungalow. Conveniently located within walking distance to all amenities, Aurora Shopping Centre, and a variety of shops and restaurants. Easy access to highways, public transit, and the GO Station. No smoking is permitted anywhere on the premises or grounds. Tenant insurance is required. The tenant is responsible for 70% of utilities, as well as snow shoveling of the driveway and maintenance of the backyard. Prospective tenants must provide an Equifax credit report and score, last three pay stubs, an employment letter, and a completed rental application. (id:61852)
Century 21 Heritage Group Ltd.
109 Milby Crescent
Bradford West Gwillimbury, Ontario
Excellent location in a friendly neighborhood-perfect for entertaining. This luxurious home features a beautiful kitchen and the rare combination of both a living room and family room, each with a gas fireplace. Bright and fresh throughout with oversized windows, new hardwood flooring on the main floor, 9-foot ceilings, and numerous upgrades. Utilities Cover 70% (Main). (id:61852)
Homelife/future Realty Inc.
B2 - 1 Muirbank Boulevard
Toronto, Ontario
2 Bedroom Basement Apartment In The Highland Creek Neighbourhood. Close To University Of Toronto (Scarborough Campus) And Centennial College. Steps To TTC. No Pets And No Smoking Allowed. Students Are Welcome. Landlord Limits Up To 2 Persons Only. Tenant to Share 20% of Utilities (Water, Hydro, Heating). Cable TV Included. Internet Not Included. Shared Laundry. NO PARKING AVAILABLE. Submit Rental Application With References Along With Proof of Income Documents & Credit History Report. (id:61852)
RE/MAX Crossroads Realty Inc.
497 Dawes Road
Toronto, Ontario
Charming Upgraded 2-Bedroom Bungalow With A Separate Entrance 2-Bedroom Basement Apartment In Prime East York! Solid All-Brick Bungalow On A Generous 33' X 110' Lot, Open-Concept Living, Dining, and Upgraded Modern Kitchen With Stainless Steel Appliances, Backsplash. Hardwood Floors Throughout, Pot Lights, Upgraded Bathroom. The Finished Basement With A Separate Entrance Offers A 2-Bedroom Apartment with Above-Ground Windows in Every Room, Pot Lights. -Perfect For Own Use, Rental Income, Or Investment - This East York Gem Offers Endless Possibilities! Enjoy A Large Backyard Perfect For Outdoor Gatherings. Steps To Bus Stop To The Subway Station. Close To The DVP, GO Train, Restaurants, Supermarkets, And Shopping Centers. (id:61852)
Aimhome Realty Inc.
454 - 60 Princess Street
Toronto, Ontario
Welcome To Time & Space By Pemberton! Prime Location On Front St E and Princess St. Close to amenities including: Distillery District, TTC, St Lawrence Market, Shopping and the Waterfront! Building Amenities Include Infinity-edge Pool, Rooftop Cabanas, Outdoor BBQ Area, Games Room, Gym, Yoga Studio, Party Room And More! Unit has a functional 1 bedroom plus den layout, 1 Bath W/ Balcony! Large corner windows with lots of natural light. (id:61852)
Sutton Group Kings Cross Inc.
1504 - 725 Don Mills Road
Toronto, Ontario
Excellent Location, Amazing Opportunity To Own A Condo In A Well Managed Building! Includes 1 Parking And 1 Locker, Bright And Spacious Unit. closer to Toronto Downtown, Ttc at doorstep, HWY 404, new community of Crosstown & Ontario subway line. Mins to Park, Science Centre, close to schools, shopping, parks, library, access to major highways. Good fit for first time buyer or investor, Condo Fees Include: Heat, Hydro, Water And Basic Cable. (id:61852)
RE/MAX Ace Realty Inc.
N2808 - 6 Sonic Way
Toronto, Ontario
Sun-filled 2 Bedroom, 2 Bathroom Unit Incl. Prkg & Locker. Open Concept Functional Floor Plan With Exceptional Finishes. Two Walkouts To Large Balcony Featuring SW View. Smooth Ceilings, Wide Plank Flooring, High-End Euro Blinds. Custom Master Bed Sliding Door. Amenities include Rooftop Terrace, Gym, Party Room, Concierge, and Visitor Parkin (id:61852)
Royal LePage Terrequity Realty
210 - 21 Grand Magazine Street
Toronto, Ontario
Welcome to Unit 210 at 21 Grand Magazine Street - a bright, spacious suite offering comfort, functionality, and effortless city living. This unique layout features expansive windows with open views, filling the home with natural light throughout the day.The well-appointed kitchen with granite countertops opens into a dedicated living and dining area, creating an ideal space for relaxing or entertaining. Step out onto the private terrace from both the living area and the primary bedroom - perfect for morning coffee or unwinding after a long day.The generously sized primary bedroom includes a walk-in closet, while the enclosed den with French doors and closet space offers flexibility as a home office or second sleeping area.Located in a highly convenient neighbourhood, you're just steps to everyday essentials including gyms, restaurants, the library, and public transit - making this an ideal rental for professionals or anyone seeking a balanced urban lifestyle. ***Parking not included in the rental price and is available separately at an additional cost, if required*** (id:61852)
Origin Collective Realty Ltd.
527 - 505 Richmond Street W
Toronto, Ontario
Award-winning Waterworks, a premier and highly sought-after condominium in the heart of Queen & Spadina, offers an exceptional combination of style, location, and lifestyle. Suite 527 is a bright two-bedroom corner suite featuring a highly efficient layout with no wasted space, ideal for both everyday living and entertaining. Southwest-facing windows provide natural light and frame stunning city views, creating a warm and inviting atmosphere throughout.The original owner invested over $100,000 in high-end upgrades, ensuring premium finishes and meticulous attention to detail. The spacious, well-appointed kitchen includes a pantry and large storage cabinet, perfect for organization. Additional storage is abundant, with a walk-in hall closet, while the private balcony overlooks the stunning, newly redesigned St. Andrews Playground Park. Waterworks offers an unbeatable lifestyle. Residents enjoy the convenience of a brand-new YMCA in the building, plus access to the vibrant Waterworks Food Hall, featuring fresh, local ingredients and a variety of cuisines just steps from your door. With world-class shopping, dining, and entertainment nearby, plus excellent transit connections, this location brings downtown Toronto to your doorstep. Meticulously maintained and move-in ready, this suite is part of a landmark building recognized with the 2025 Toronto Urban Design Award in conjunction with St. Andrews Playground Park, reflecting both outstanding architecture and a commitment to community.This suite presents a rare opportunity to live in a bright, fully upgraded, and elegant home in one of Toronto's most coveted buildings. Move in and enjoy the ultimate combination of comfort, convenience, and urban sophistication. (id:61852)
Chestnut Park Real Estate Limited
802 - 18 Spring Garden Avenue
Toronto, Ontario
BRAND NEW VINYL FLOOR THROUGH-OUT!! FRESH PAINT!! BRNAD NEW DISHWASHER! ALL INCLUSIVE!! Stunning 2-bedroom, 2-bathroom luxury condo unit boasting nearly 900 SQRT, a spacious north/west-facing balcony, and an unbeatable location just steps from TTC, North York subway station, and Yonge Street shops.This beautiful suite features premium finishes and access to resort-style amenities including indoor pool, whirlpool, gym, sauna, party room, billiards, library, home theatre, guest suites, and 24-hour security. (id:61852)
Yourcondos Realty Inc.
1177 Bellview Street
Burlington, Ontario
Welcome to this 4-bedroom, 3-bath detached home in highly desirable south Burlington, set on an exceptional 60 x 122 ft premium lot. The main and second floors have been freshly painted, creating a bright, refreshed feel and a great opportunity to add your own finishing touches. Located just minutes from Lakeshore Road, Spencer Smith Park, Brant Street Pier, the Art Gallery of Burlington, and Joseph Brant Hospital, the location truly can't be beat.This home offers a functional layout with four bedrooms on the upper levels, ideal for families or those needing extra space. The finished basement adds valuable living area and features a wet bar, a comfortable family room, and a dedicated play area - perfect for entertaining or everyday living. A walkout from the dining area leads to the backyard deck, overlooking a generous lot with endless potential to create your dream outdoor space.Walk to the lake, enjoy downtown restaurants and shops, and explore nearby waterfront trails and beaches - all just steps from your door. Incredible location, rare lot size, and plenty of space inside make this a standout opportunity in one of Burlington's most sought-after neighbourhoods. (id:61852)
Exp Realty
13 Norman Markle Street N
Brant, Ontario
Most Prestigious Modern Elevation C, This newly built detached two-storey home sits on a generous 36 x 100 lot and offers modern comfort with thoughtful design. It features laminated flooring at the ground floor with 9ft ceiling for extra chic and comfort plus elegant hardwood stairs leads to 2nd storey of the house. This masterpiece has a bright great room highlighted by a stylish electric fireplace. The sleek modern kitchen includes a breakfast area, perfect for family mornings. The home offers four spacious bedrooms, four well-appointed washrooms, plus a convenient powder room that adds style and wide laundry area adds comfort . Ideally located close to parks, a scenic river, places of worship, and reputable schools, this home provides a perfect balance of lifestyle, comfort, and community . (id:61852)
Right At Home Realty
11 - 2848 King Street
Lincoln, Ontario
Luxurious 2020-Built Townhome with Over $100,000 in Upgrades & 2,600+ Sq. Ft. of Finished Living Space!Step into refined living with this stunning 3-bedroom, 3-bathroom raised bungalow, offering over 2,600 sq. ft. of beautifully finished space across two levels. Located in the heart of Niagara's sought-after wine country, this home is packed with high-end features and thoughtful design throughout.Enjoy a gourmet kitchen complete with custom cabinetry, granite and quartz countertops, designer backsplash, oversized island, and an upgraded faucet. The great room impresses with soaring 12-foot ceilings, exposed wood beams, a dramaticfloor-to-ceiling stone fireplace wall (Napoleon fireplace), and a custom feature wall. Main floor, entertain in style with a custom bar area featuring a built-in wine racking system. The home also includes upgraded bathrooms, a main floor office, convenient laundry room, a spacious family room, a main floor bedroom with a 4-piece ensuite and shared access, and a large storage space.This 2020-built home offers modern construction, top-tier finishes, and an unbeatable lifestyle in one of Ontarios most scenic regions.Let me know if you'd like to emphasize investment potential, retirement appeal, or executive living.The upper level showcases approximately 9-feet ceilings and features a spacious bedroom, a modern 3-piece bathroom, and a stylish wine bar with an adjoining pantry. The gourmet kitchen is designed for both function and elegance, seamlessly connected to a bright dining area with 9-foot ceilings. The expansive great room impresses with soaring 12-feet t ceilings and a walkout to a private patio perfect for relaxing or entertaining. The luxurious primary bedroom is a true retreat, complete with a stunning 5-piece ensuite. (id:61852)
Executive Real Estate Services Ltd.
102 - 106 Anne Street
Cobourg, Ontario
ON THE SHORES OF LAKE ONTARIO IS WHERE YOU WILL FIND THE LOVELY TOWN OF COBOURG AND IN THE LOVELY TOWN OF COBOURG IS WHERE YOU WILL FIND THIS SPECIAL TWO BEDROOM CONDO. Location! Location! Location! Two Bedroom Condo In A Charming 4-Plex Style Building In Central Cobourg. With Open Concept Kitchen/Living/Dining Area, In-Floor Radiant Heat And A Gas Fireplace That Creates A Cozy Atmosphere. Outdoors You Will Find Yourself Relaxing on Your Private Patio And You Have The Usual 1 Parking Space. WALKING DISTANCE TO CAFES, RESTAURANTS, VICTORIA PARK, DOWNTOWN SHOPPING AND A COUPLE OF SCHOOLS TOO. AFFORDABLE LIVING IN COBOURG OR A GREAT CASUAL GET AWAY ON THE WEEKENDS FOR SOME BEACH TIME AWAY FROM THE CITY. If It's Your Time To Downsize Then This Is The Time To Take The Next Step Towards The Lifestyle That Fits Your Needs. (id:61852)
Real Estate Homeward
1012 - 1007 The Queensway
Toronto, Ontario
Brand new, never lived-in high-floor 1-bedroom + DEN suite featuring a bright, open-concept layout with 9-ft ceilings, floor-to-ceiling windows, and premium laminate flooring throughout. The sleek modern kitchen is equipped with stainless steel appliances and flows seamlessly into the combined living and dining area. Perfect for everyday living and entertaining. In-suite washer and dryer included. Blinds to be installed by the landlord.Enjoy central air conditioning, a private open balcony, and one locker for added convenience. Ideally located at the prime intersection of Islington & The Queensway, directly across from Cineplex, and just steps to transit, restaurants, cafés, and entertainment. Quick access to the Gardiner Expressway and major highways makes commuting effortless. This luxury building offers exceptional amenities including 24-hour concierge, fully equipped fitness centre, yoga studio, co-working spaces, party room, kids' play studio, and impressive outdoor amenities with BBQs, fire pits, cabanas, and panoramic terrace views. Residents and guests also enjoy a state-of-the-art 1Valet facial recognition smart access system for secure, keyless entry and enhanced convenience throughout the building. (id:61852)
RE/MAX Millennium Real Estate
196 Huguenot Road
Oakville, Ontario
Welcome To Stylish & Modern 3 Storey Freehold Townhouse Built In 2017 By Great Gulf! Approx 40K Upgrades From Builder! Over 2,000 Sqft Living Space W/ Open Concept Layout, Smooth Ceilings & Wide Hardwood Floor Throughout! Bright Kitchen Features Large Central Island, Backsplash, Ss Appliances, & Walk-Out To Deck! Master Bedroom Provides W/I Closet, 4Pc Ensuite & Large Windows! 2nd Floor Laundry! Upgrades 8' Interior Doors For Whole House! (id:61852)
Mehome Realty (Ontario) Inc.
