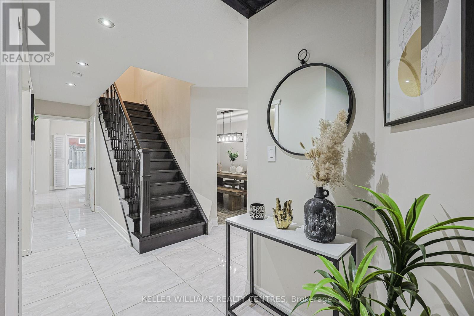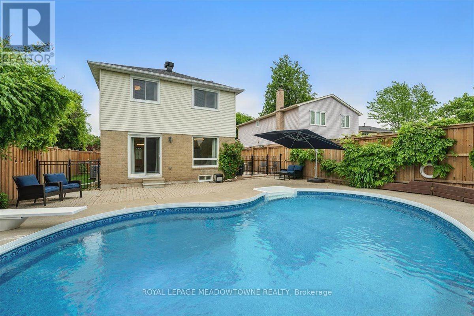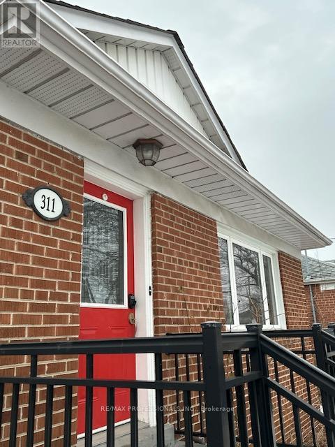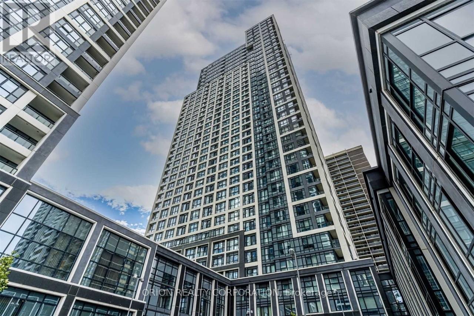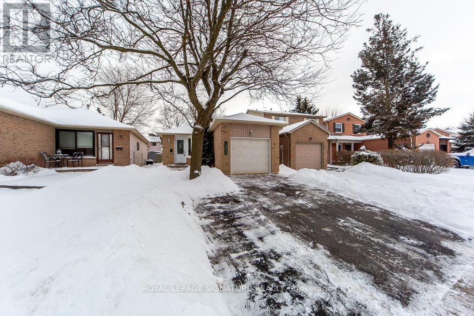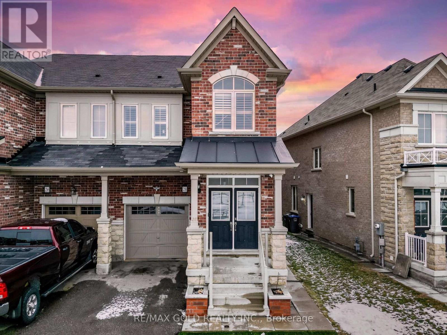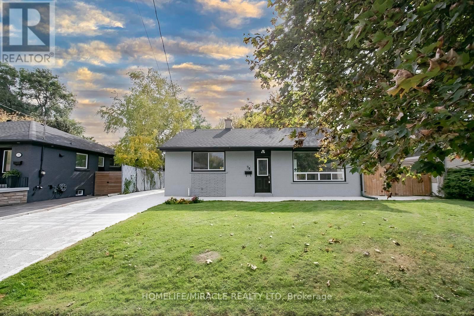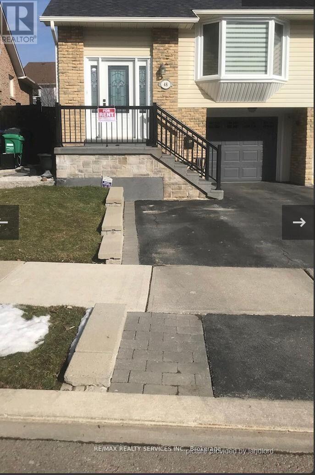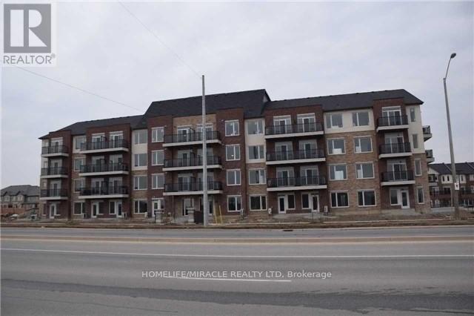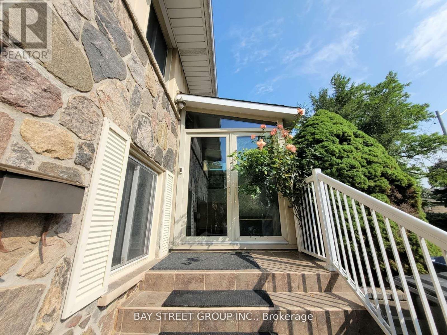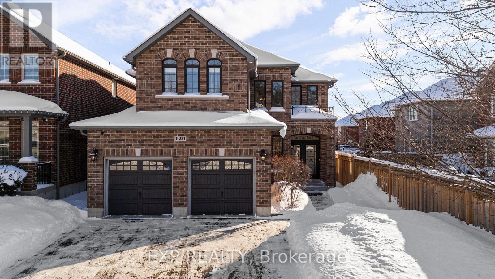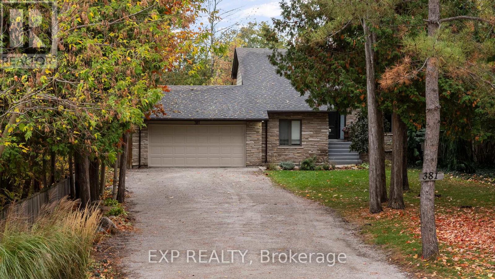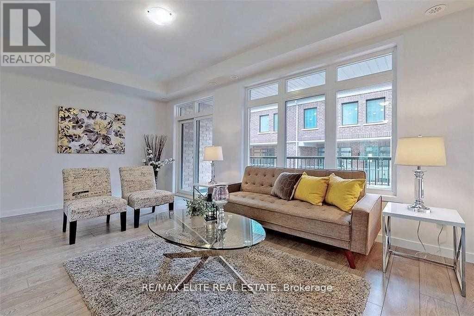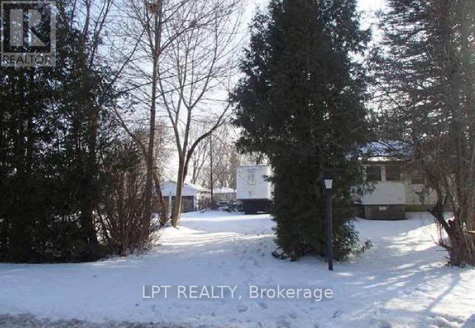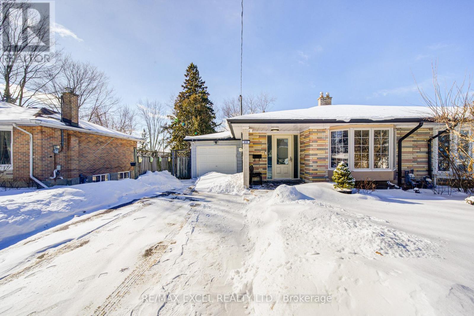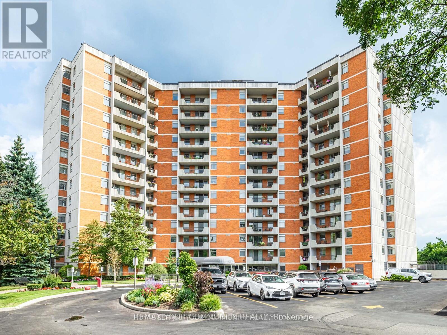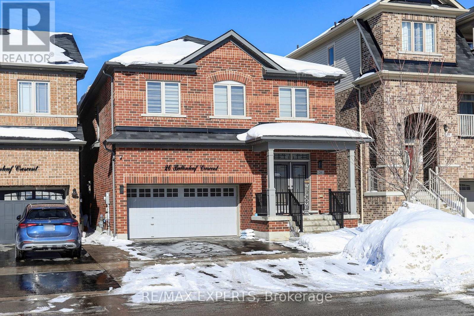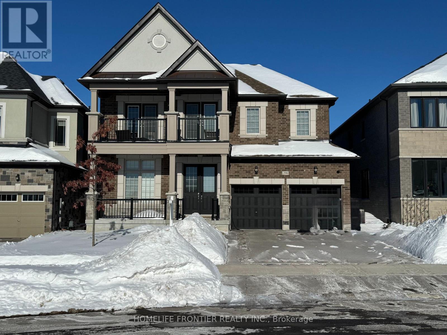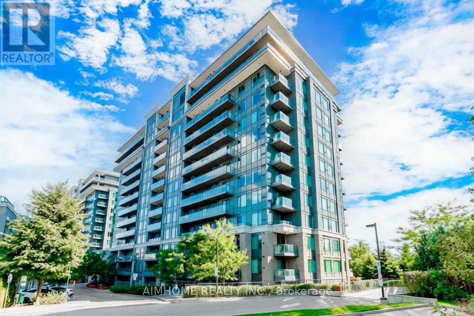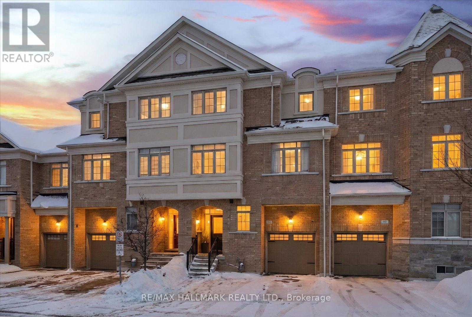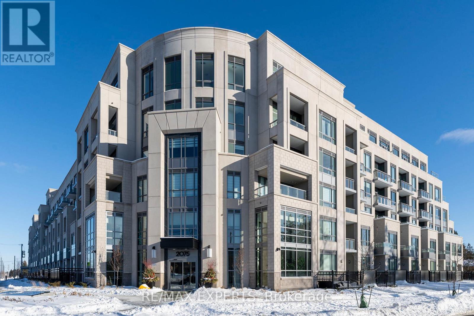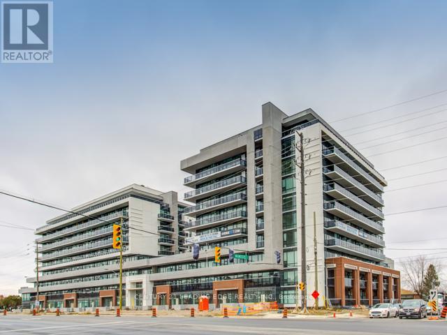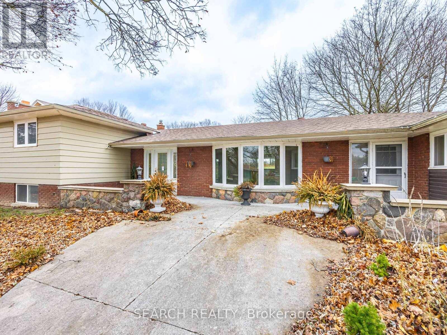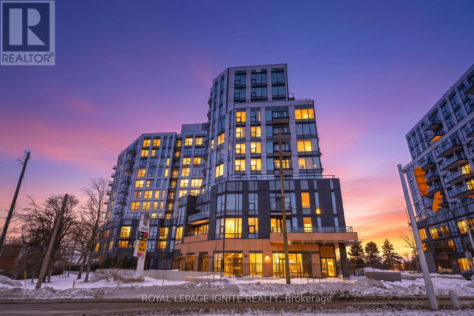325 Marshall Crescent
Orangeville, Ontario
This is your chance to own one of the most valuable and rare layouts currently available in Orangeville, offering approximately 3,000 sqft of finished living space, including four full bedrooms above grade plus a fully finished three-bedroom lower level for exceptional space, flexibility, and income potential. Homes with this bedroom count, usable square footage, and functionality are extremely hard to find in today's market, and opportunities like this do not last long.The upper levels provide generous family living with porcelain marble flooring throughout the main areas, a custom kitchen island with pantry storage, and a striking fireplace accent wall within an open-concept layout. The bright eat-in kitchen opens directly to a fully fenced, professionally landscaped backyard featuring a pergola, ideal for entertaining or relaxing in privacy.The lower level is thoughtfully designed to maximize usability. Featuring a private side entrance, egress windows that provide excellent natural light, a second laundry room, a kitchen area, bathroom, and three large bedrooms, the space is well suited for extended family living, guest accommodations, or flexible income use. The property has successfully generated Airbnb income, offering buyers added financial versatility. Additional features include a Schlage keyless entry system, whole-home water filtration with reverse osmosis drinking water, app-connected smart water monitoring, and parking for up to four vehicles. Steps to parks and minutes to Island Lake Conservation Area, downtown Orangeville, and major commuter routes, this move-in-ready home stands out as one of the strongest values currently on the market. (id:61852)
Keller Williams Realty Centres
6486 Edenwood Drive
Mississauga, Ontario
Welcome to over 2500 Square Feet of fantastic living space. Enjoy a sun flooded salt water pool and kitchen design. This is a spectacular model that faces is the best direction to enjoy a beautiful inground pool all day, everyday. Enjoy a fully finished separate entrance lower-level in-law suite basement with a second kitchen move-in ready and includes a huge six (6) car parking on a fantastic street. The brand-new ensuite bathroom is beautiful, private and super clean. In addition, the second floor main bathroom offers gleaming new tile, a deep water tub and his/hers double sink. Just show & sell this move in ready detached home in a wonderful neighbour. Owned Hot water tank, owned furnace, owned air conditioner, Salt water pool and equipment is excellent condition, garage door opener, central vacuum and equipment, stainless steel appliances, May Tag washer & dryer, frigidaire refrigerator. Natural gas barbeque. All brand new fences. The privacy is sensational as the salt water pool area, sun tanning decks, diving board and sliding doors all enjoy the terrific well-groomed landscaping. The back yard private, just take a good look at the summer salt water pool photos! Natural gas bbq. Roof 2018, Washer 2025, Dryer 2017, Furnace 1995, AC 2023, Hot water Tank 2021, All windows, sliding door, north door 2019, front door 2025, Fridge 2020, Stove 2011, Central vac 2018, Front garage door 2021, pool liner 2020, pool pump and sand filter 2025. Average monthly billing of Hydro $160, Gas $160, Water $70. Please don't forget the super convenient 54 square foot mudroom! The directional compass reveals how the back of the house including the entire saltwater pool, interlocking deck, the living room, dining room and kitchen facing West are sun flooded from noon until sunset. (id:61852)
Royal LePage Meadowtowne Realty
311 Thirtieth Street
Toronto, Ontario
Beautifully maintained 3+1 bedroom bungalow in the heart of desirable Alderwood. Situated on a large lot with private drive, this home offers bright, well-proportioned living spaces and a functional layout ideal for comfortable family living. The sun-filled living and dining rooms feature gleaming hardwood floors and a welcoming flow into the updated eat-in kitchen with stainless steel appliances and backsplash. Two bathrooms include one with a relaxing tub and another newly renovated with a walk-in shower. The spacious finished basement adds excellent living space with a bar area, TV room, additional bedroom and ensuite laundry. Enjoy a large, sunny backyard perfect for relaxing or entertaining and private drive with ample parking. Ideally located close to major highways, transit, shops, Farmboy Grocers, Sherway Gardens, schools, parks and the airport. Tenant to pay all utilities. No smoking and no pets, please. (id:61852)
RE/MAX Professionals Inc.
1721 - 9 Mabelle Avenue
Toronto, Ontario
Luxury Tridel built 1Br+Den With 2 Bathroom, very functional layout with large den, Parking and Locker included in rent, Premium Plank Laminate Flooring, Modern Cabinetry, Quartz Countertops, Stainless Steel Appliances. Fabulous Amenities Incl. Concierge, Bbq Area, FitnessCentre, Indoor Swimming Pool, Whir-pool, Sauna, Basketball Court, Party Room, And Many More.Steps To Subway, Parks, Schools, Restaurants, Coffee, Shops. Available March 1, 2026 (id:61852)
Orion Realty Corporation
6172 Kindree Circle
Mississauga, Ontario
Fantastic opportunity to own this 3-bedroom, 2-bath detached bungalow in the heart of Meadowvale. Features a brand new flagstone front walkway, large rear deck, and widened driveway for 2-car parking plus single-car garage. Extensively updated throughout, including a renovated open-concept kitchen with new cabinets, full quartz countertops, updated appliances, updated lighting, fresh paint throughout, including the basement. Finished basement offers an extra bedroom, rec room, and 3-piece bath, with upgraded lighting, new drywall ceiling, refreshed walls, and vinyl flooring. Conveniently located close to highways, Erin Mills Town Centre, hospital, and major plazas! (id:61852)
Royal LePage Signature Realty
28 Banas Way
Brampton, Ontario
Wow, This Is An Absolute Showstopper And A Must-See! Priced To Sell Immediately! This Stunning Premium Park Facing Lot 4+1 Bedroom Semi Detached Home With 1 Bedroom (((( ***Legal Basement Apartment ))) Offers Exceptional Curb Appeal And Incredible Value, This Property Is Ideal For Both Families And Investors A Like! Step Into A Thoughtfully Upgraded Home That Seamlessly Combines Comfort, Style, And Income Potential. The Basement Apartment Is Fully Legal, With Two-Unit Dwelling Registration Completed And Currently Rented. Offering Immediate Rental Income. Enjoy The Convenience Of Private, Separate Laundry Areas On Both The Second Floor And In The Basement Offering Ultimate Comfort And Independence For Each Living Space!! Enjoy Granite Countertops In Kitchen ,Creating A Clean, Modern Look Throughout. The Main Floor Offers A Separate Living Room And Family Room, Perfect For Entertaining Or Relaxing With Family! Upgrades Include New Flooring On Second Floor. Carpet Free House (( Close To Mount Pleasant GO Station, Perfect For Daily Commuters!) A True Turnkey Home Offering Modern Living, Rental Income, And Peace Of Mind. Don't Miss Out On This Exceptional Opportunity ! Basement Apartment With Separate Entrance! Double Door Entry, Brick Elevation, 9' Ceiling On Main Floor, Oak Staircase, California Shutters, Pot Lights, Modern Open Concept Kitchen W/ Breakfast Bar, Pantry And St. Steel Appliances. Spacious And Sunlight Filled 4 B/R & 3 W/R. Master Bedroom W/ Ensuite & Wi Closet, Spacious Linen Closet, The Home Features A Sound-Proofed Basement Ideal For Added Privacy Or Entertainment Use. A 200-Amp Electrical Breaker Supports Modern Living Along With An Upgraded HVAC System Completed In 2022. Includes A Newer Washing Machine (Dec 2025), Dryer (2024), A Level 2 EV Charging Outlet In The Garage, And A Seven Camera HD CCTV Security System For Enhanced Peace Of Mind. Don't Miss This Incredible Opportunity-Schedule Your Private Viewing Before It's Gone! (id:61852)
RE/MAX Gold Realty Inc.
76 Raylawn Crescent
Halton Hills, Ontario
Renovated !!Renovated!! !Recently Fully Upgraded With Quality Material!!! Legally Finished Basement With Sep Entrance | 50x110 Ft Lot | Turnkey Living! Welcome to this beautifully renovated home nestled on a quiet, family-friendly street - offering a perfect blend of modern luxury and everyday comfort. Situated on a spacious 50 x 110 ft lot, this property boasts exceptional curb appeal and premium finishes throughout. Step inside to an open-concept living and dining area filled with natural light from large windows. The main floor showcases rich porcelain flooring, a hardwood staircase with glass railing, and a bright, inviting layout ideal for entertaining or family gatherings. The modern kitchen serves as the heart of the home, featuring sleek two-tone cabinetry, elegant quartz countertops and backsplash, and brand-new stainless steel appliances. Every detail has been thoughtfully upgraded, including three fully renovated bathrooms with glass-enclosed showers, granite counters, and high-end fixtures. Retreat to your private fenced backyard oasis-a beautifully landscaped space with a concrete patio and an insulated 300 sq. ft. storage shed, perfect for outdoor dining, hobbies, or extra storage. The basement offers additional living space or rental potential with a separate entrance, one spacious bedroom, full washroom, and modern kitchen with living area-ideal for extended family . Additional upgrades include new roof, fresh paint throughout, concrete driveway and patio, and an overall gleaming modern look. This home seamlessly combines style, comfort, and functionality, making it an ideal choice for families or professionals seeking a move-in-ready property with income potential. Very Very Quite and Peaceful Neighborhood of Georgetown!!!Nothing To be Done Just Move In !! Must Be Seen House!!! (id:61852)
Homelife/miracle Realty Ltd
Upper - 48 Kincaid Court
Brampton, Ontario
Upgraded home located in Heart Lake West on private court location, and family friendly neighbourhood, perfect to raise a young family! Close to all amenities, including public and catholic schools, parks, conveniently close to shopping and minutes away from major highways and public transit. This spacious and bright split level offers an inviting living room and dining room combo, with a large front window provided abundant natural light, upgraded large eat in Kitchen with fridge, stove, built in dishwasher, microwave and ensuite laundry. The upper level offers 3 good size bedrooms with closets and 4 piece washroom recently renovated. 30% utilities tenant to pay. Possible 2nd parking option. (id:61852)
RE/MAX Realty Services Inc.
410 - 50 Sky Harbour Drive
Brampton, Ontario
BEAUTIFUL 1 BED PLUS DEN ,WITH LOTS OF SUNLIGHT,PRIME LOCATION OF MISSISSAUGA RD AND STEELES,CLOSE TO HIGHWAY 401, 407, 403. WALKING DISTANCE TO SCHOOL, CLOSE TO GROCERY , GROCERY SHOP UNDER THE BUILDING AND RESTAURANTS NEARBY. FRESHLY PAINTED. (id:61852)
Homelife/miracle Realty Ltd
238 The West Mall
Toronto, Ontario
All-inclusive, fully furnished main-level Bedroom with a private ensuite bathroom with a separate entrance. Features a modern shared kitchen with quartz island, stainless steel appliances, and ample cabinetry, plus a clean shared washroom and onsite laundry, Prime location with one-bus access to Kipling Station, close to TTC, parks, shops, top schools, and major highways. Students and professionals welcome. (id:61852)
Bay Street Group Inc.
120 Jewel House Lane
Barrie, Ontario
Situated on a low-traffic street in one of Barrie's most established family neighbourhoods, this warm and welcoming home offers a thoughtful layout, abundant natural light, and a true sense of community. Surrounded by walking trails, parks, Wilkins Beach, and top-ranked schools, the location strikes the perfect balance between everyday convenience and a peaceful, tucked-away setting. The main living area forms the heart of the home , providing an open and comfortable layout, designed for connection. Natural light moves beautifully throughout the day, enhancing the calm, inviting atmosphere that defines the space. The intuitive flow of the home offers openness where you want it and separation where it matters, making it equally suited for busy family life, entertaining, and quiet evenings at home. The kitchen was thoughtfully renovated in 2016 and remains a standout feature, upgraded with quality cabinetry, Cambria quartz countertops, a new sink, updated lighting, and appliances, including a professional-grade Brigade (Viking) gas stove. This space was designed to support both everyday meals and hosting, and it continues to anchor the home as a functional and social hub. Bedrooms feature newer carpeting, while pot lights and updated lighting throughout contribute to a bright, modern feel. The basement is partially finished and intentionally left open, offering excellent potential for a nanny suite, in-law suite, or future secondary apartment, allowing the next owners to tailor the space to their needs. Outside, the property benefits from an in-ground irrigation system for easy lawn and garden maintenance, while the surrounding neighbourhood offers parks, schools, medical services, shopping, restaurants, and fitness studios all within close proximity. A new high school with state-of-the-art athletic and learning facilities further enhances the appeal for growing families. (id:61852)
Exp Realty
381 Cox Mill Road
Barrie, Ontario
Tucked into a quiet, family-friendly neighbourhood that feels more country than city, this well-cared-for home offers a rare blend of privacy, space, and proximity to the water. Set on a beautifully landscaped lot with mature trees and extensive perennial gardens, the backyard is a true urban oasis, complete with an in-ground pool, natural gas heater, hot tub with enclosure, pergola-covered deck, and plenty of room to entertain or relax in total privacy. Inside, the home is thoughtfully laid out with generous spacing across every level, creating a comfortable flow for everyday living. The living room serves as the heart of the home, highlighted by a soaring ceiling, abundant natural light, and an electric fireplace that adds warmth and character. The kitchen has been refreshed with updated cabinetry, backsplash, lighting, and newer appliances, while cornice moulding and updated flooring add subtle elegance throughout. The primary bedroom offers a peaceful retreat, featuring a charming private deck overlooking the backyard, ideal for morning coffee or quiet evenings. Additional updates include a professionally painted interior in 2025, modernized lighting with added pot lights, a barn door accent to the primary ensuite, and updated deck railings. Major mechanical and structural improvements provide peace of mind, including a furnace (2015), air conditioner (2015), HRV system (2015), 200-amp electrical service, and a roof replaced in 2018. A large driveway with parking for up to 10 vehicles adds everyday convenience. Located within walking distance to Tollendale Park, the Gables Trail, schools, and the waterfront, and just minutes to beaches, the marina, downtown, shopping, and Highway access, this is a home that supports both lifestyle and location. A welcoming space filled with family memories, summer entertaining, and natural beauty, ready for its next chapter. (id:61852)
Exp Realty
10270 Keele Street
Vaughan, Ontario
Welcome to this beautifully appointed end-unit townhouse offering 3 spacious bedrooms and 3 well-designed washrooms, located in one of Vaughn's most desirable neighborhoods. Conveniently situated closed to Maple Go Starion. Walmart, Lowe's and a wide array of amenities including Highland Farms, Yummy Supermaket, golf clubs, top-rated schools, and popular restaurants. This home features a highly functional layout with designer laminate flooring, an open-concept kitchen, elegant oak staircase, and a cozy fireplace. Enjoy the convenience of a 2-car garage, soaring ceilings, and over 1,900 sq. ft. of thoughtfully designed living space-ideal for modern family living. (id:61852)
RE/MAX Elite Real Estate
91 Lilly Street W
New Tecumseth, Ontario
Attention Buyers, Investors & Builders! Rare opportunity to acquire two residential infill parcels in the growing community of Beeton, offered together or potentially sold separately. This is a unique two-parcel development opportunity with great potential for up to three lots. Located within an area identified by the Township of New Tecumseth as a development zone boundary intensification area, this property offers excellent long-term redevelopment and investment potential in a rapidly expanding neighbourhood. The west parcel features approximately 100 ft of frontage by 147 ft deep and includes a residential dwelling with a detached garage. The east parcel offers approximately 54 ft of frontage by 167 ft deep and includes land with a detached garage. The combined frontage and layout provide flexibility for future planning and development. Ideally situated with easy access to Highway 400, and close to local amenities, schools, and services, this property is well positioned for growth and convenience. An exceptional opportunity for those looking to develop, invest, or land bank in a high-demand area of Simcoe County. (id:61852)
Lpt Realty
80 Sherwood Forest Drive
Markham, Ontario
Rare 150' Deep Lot Semi-Detached Home In The Highly Sought-After Old Markham Neighbourhood, Offering Exceptional Space And Future Potential. The Main Floor Features A Bright Open-Concept Layout With Dining And Living Areas Overlooking The Front Yard, And A Beautifully Upgraded Modern Kitchen Equipped With A Professional Restaurant-Grade Stove And Range Hood, Plus Direct Access To The Garage. The Upper Level Offers Two Spacious Bedrooms And A 4-Piece Bath, While The Lower Level Includes Two Additional Bedrooms, A 3-Piece Bath, And A Walk-Out To The Backyard Deck, With One Room Ideal As A Recreation Space Or Home Office. The Finished Basement Provides A Living Area, Kitchen, Two Bedrooms, And Laundry, Offering Great Flexibility For Extended Family Or Potential Rental Use. Set On An Impressive Deep Lot With Garden Suite Potential (Buyer To Verify With The City), And Located Just Minutes From Schools, Parks, Transit, Community Centres, And Shopping. (id:61852)
RE/MAX Excel Realty Ltd.
Century 21 The One Realty
508 - 7811 Yonge Street
Markham, Ontario
Welcome to an exceptionally well maintained 2 bedroom, 2 bath condo of the renowned "Thornhill Summit" that has been lovingly cared for by the same owner for over 40 years! (Never rented!) The building enjoys a multitude of amenities in the fabulous location of Old Thornhill Village, with renovated common areas and most recently, the Air Conditioning/Heating HVAC system. Nestled on a quiet floor, this unit boasts a spacious open concept living & dining room with access to a south facing and completely private balcony. The bright and functional kitchen has lots of cupboard & counter space perfect for everyday living with a handy breakfast bar that provides a ton of natural light. Primary suite offers an elegant 2 piece ensuite & large walk-in closet. Ample closet space & storage throughout including an oversized utility room with laundry facilities and shelving for organization. Enjoy the sparkling outdoor pool, sauna, gym, party room or a quiet library room to recharge or relax. Your friends and family will love all the Visitor Parking! All utilities included in maintenance fees keep expenses stress free! Walking distance to local shops, library, nature trails, restaurants, transit (including approved Royal Orchard Subway stop!) & schools. Close to the iconic Farmer's Market, 3 Golf Courses, Active Community Centre and Hwys 407 & 404! (id:61852)
RE/MAX Your Community Realty
Basement - 26 Buttonleaf Crescent
Whitchurch-Stouffville, Ontario
Welcome to this bright and modern 2-bedroom, 1-bathroom basement apartment. This open-concept suite features contemporary finishes throughout, a functional kitchen with stainless steel appliances, ample cabinetry, and a seamless flow into the living area. The layout is ideal for a single, quiet professional, offering two bedrooms with flexibility to use the second as a home office or den. The well-appointed bathroom includes a large glass shower stall and modern fixtures. Private laundry and a separate entrance provide added convenience and privacy. Situated in a quiet, family-friendly neighbourhood, with easy access to public transit, shopping, parks, and everyday amenities. (id:61852)
RE/MAX Experts
296 Ben Sinclair Avenue
East Gwillimbury, Ontario
welcome to this Exquisite 4-bedroom,4-bathroom 2994sqf home nestled on Premium Ravin Lot in Quiet Cul-De-Sac in Prestigious Queensville, with a walk-out basement and breathtaking views of a Pond, Ravine and Trails. Boasting over $250K in premium Lot upgrades and an additional $100K in Custom interior Finishes. this home offers a lifestyle of luxury, comfort and elegance. A grand double-door entry leading to a spacious open-concept layout. 10-ft smooth ceilings throughout the main level. Upgraded large and oversized windows providing an abundance of natural light. Stunning custom accent walls in hallway and family room with designer lighting. chef's custom made Kitchen with Granite countertop and backsplash with LED lighting and oversized 8'x5'Island , a wet bar Pantry and server room. stainless steel appliances. The bright family room with custom waffle ceiling with hidden LED lighting. Convenient mudroom with laundry and access from garage. Premium Hardwood Flooring throughout including hardwood staircase with iron picket. 3nd and 4th bedrooms with 2 privet Balconies offering breathtaking views of Ravin and Trails. Pot lights throughout the house. Amazing custom lighting design controlling with SMART SWITCHES . (id:61852)
Homelife Frontier Realty Inc.
602 - 277 South Park Road
Markham, Ontario
Stunning North View One-Bedroom Plus Den in the Coveted Eden Park Building. This beautifully upgraded suite offers an ideal combination of functionality, comfort, and value. The modern kitchen features stainless steel appliances, an upgraded side-by-side refrigerator, Granite countertops, extended custom quartz center island, upgraded faucets in the kitchen and bathroom, and ample cabinetry.The open-concept living and dining area leads to a private walk-out terrace, enhancing both livability and rental appeal. The primary bedroom includes custom double-layer insulated walls for improved soundproofing and a walk-in closet. The den is well-sized and easily functions as a second bedroom or home office. Additional features include 9-foot ceilings, large windows, premium flooring, upgraded bathroom and shower fixtures, and ensuite laundry. Residents enjoy access to full amenities, including a fitness centre, indoor pool, sauna, party room, and 24-hour security. Rare opportunity to own the largest 1+1( 738 Sq.Ft. + 50 Sq.Ft Balcony) in the building with an excellent layout and strong investment potential, perfect for first-time buyers, professionals, or investors alike. Located in a high-demand neighborhood within walking distance to restaurants, parks, hotels, tennis courts, and public transit to YRT/VIVA,404,407 and TNT Supermarket Coming! Includes one parking space(Close to elevator entrance) and one extra-large size locker. (id:61852)
Aimhome Realty Inc.
62 Ruffle Lane
Richmond Hill, Ontario
Luxury Freehold Townhome In One of Richmond Hill's Most Desirable Communities! Welcome to 62 Ruffle Lane. A meticulously maintained 3-storey freehold townhome offering over 2,300 sq ft of functional above-grade living space plus a basement. Located in a private Oak Ridges enclave, this stunning home delivers the perfect blend of luxury, comfort, style, and convenience.Featuring one of the best and most functional layouts, this home boasts 9-ft ceilings on the main and second floors and a vaulted ceiling in the primary bedroom. The main floor showcases hardwood flooring, pot lights, upgraded fixtures, and a beautiful hand-stained oak staircase with iron pickets.The upgraded chef's kitchen is designed to impress with quartz countertops, matching backsplash, and ample cabinetry, and upgraded island flowing seamlessly into the eat-in area and living space. A double-sided gas fireplace elegantly separates the rooms while creating warmth and ambiance.Enjoy a massive living room featuring a custom entertainment wall, perfect for hosting and everyday luxury living. Large bay windows flood the home with natural light, enhancing the open and airy feel.The spacious primary retreat features a spa-like 5-piece ensuite, while all three bedrooms are generously sized. Upgraded bathrooms throughout add a touch of luxury.Step outside to a low-maintenance, fully fenced backyard oasis complete with custom deck and turf - no lawn mower needed.Ideally located near top-rated schools, parks, trails, Lake Wilcox, transit, and all amenities. A rare opportunity to own a turn-key luxury townhome in a highly sought-after neighborhood.Move in and enjoy! (id:61852)
RE/MAX Hallmark Realty Ltd.
537 - 2075 King Road
King, Ontario
Welcome To The Brand New, Luxurious King Terraces Condo Building In King City. This Unit Has 2 Bedrooms And 2 Bathrooms (756 Sq.Ft) With 1 Parking And 1 Locker (Your Locker On The Same Floor As Your Unit For Maximum Convenience). This Unit Is Drenched With Natural Light, Even On The Gloomiest Of Days And Has Upgrades Throughout Such As Potlights, Quartz Countertops, Upgraded Hardware And Window Coverings Will Be Included. Location Wise; This Building Is 5 Minutes Away From Highway 400 And You Can Quickly Get Into The City In No Time. The Go-Train Is A Quick Walk Or Drive Away, For Those Who Commute; The Building Also Offers Rush Hour Shuttle Service To The Go-Train. You're Close To All Local Hotspots Like Locale, Hogan's Inn, Roost Cafe, Brand New Vivo Avanti, Shopper's Drug Mart And More. This Building Has 5-Star Like Amenities Such As 24 Hour Concierge/Security, Indoor Pool, Steam Room, Sauna, Kids Play Room, Party Room/Dining Room, Rush Hour Go-Shuttle Service, Gym And A Beautiful Rooftop Garden/Lounge Area With Communal BBQ's. Internet is FREE. Tenant's Only Pay For Hydro & Water. (id:61852)
RE/MAX Experts
625 - 4800 Highway 7 Road
Vaughan, Ontario
Avenue On 7, A Chic Urban Condo. Offering An Array Of Features & Finishes Which Includes 1 Parking & 1 Locker, 9" Smooth Ceilings, Pre-Engineered Wood Flooring Throughout, GraniteCountertops In Kitchen & Bathroom, Kitchen Island With Stone Waterfall Countertop, Full Size Washer And Dryer, Floor To Ceiling Windows. Viva Next System Via Rapid Transit Lanes Situated Directly In Front Of The Building. Amenities: 24/7 concierge and security, Saltwater Rooftop Outdoor Pool, Sauna, Cabanas & BBQs, Gym, Billiard, Party Room, guest suites and plenty of visitor parking. (id:61852)
Century 21 Leading Edge Realty Inc.
41 Hamilton Drive
Newmarket, Ontario
Rare To Find... Huge Lot...65 x 230 ft. Solid Detached 4+2 Bedroom Home. Featuring 2 Kitchens & Separate Side-Stair Entry-Ideal For Retirees, Investors, Or Young Professionals Seeking Income Potential. Minutes To Hwy 404 & Yonge St, This Move-In-Ready Property Offers A 200-Amp Service, Cozy Fireplace, And Numerous Upgrades Throughout. Recently Updated & Renovated With Quality Finishes. Includes Concrete Walkway Front & Back, Elegant Crown Moulding, And Hardwood Flooring Throughout For A Clean, Timeless Look. The Beautiful 1-Bedroom In-Laws Apartment Is Fully Insulated And Designed For Privacy, Comfort, And Extended Family Living. With Its Large Lot And Exceptional Layout, This Home Delivers A Rare Combination Of Space, Functionality, And Long-Term Value. (id:61852)
Lpt Realty
516a - 7439 Kingston Road
Toronto, Ontario
Experience bright, contemporary living in this well designed 1+den suite located in Toronto's desirable Rouge neighborhood. Featuring a smart, functional layout, the versatile den is ideal for a home office, study, or guest space. The sun-filled open-concept living and dining area offers modern finishes, expansive windows, and seamless access to a private balcony, perfect for relaxing and unwinding. The unit also includes one dedicated parking space for added convenience. Enjoy an exceptional location just steps from Rouge National Urban Park and minutes to Lake Ontario, scenic trails, shopping, dining, and everyday amenities. Commuting is effortless with quick access to Rouge Hill GO Station and Highway 401. Set within a welcoming, family oriented community, this home is close to top rated schools, the University of Toronto Scarborough campus, and Centennial College, making it ideal for professionals, students, and investors alike. (id:61852)
Royal LePage Ignite Realty
