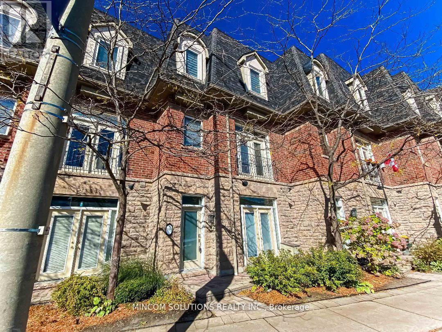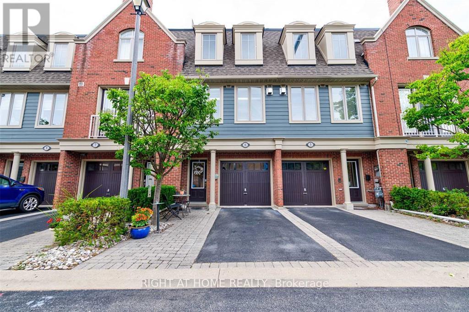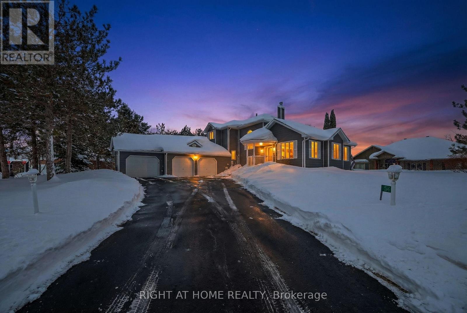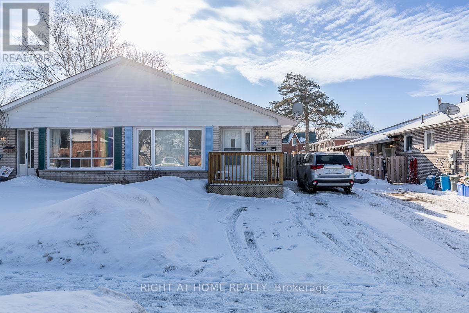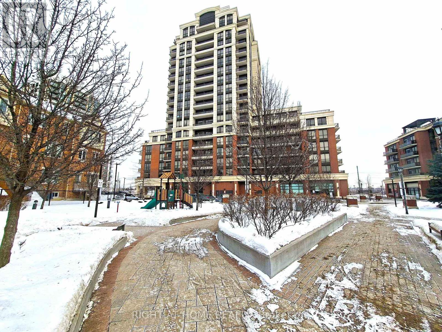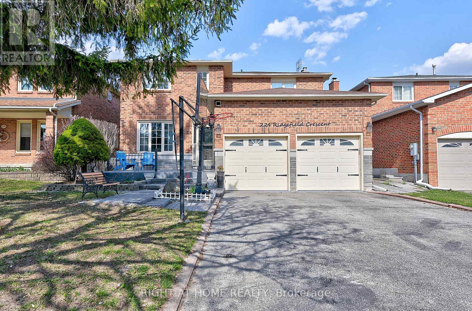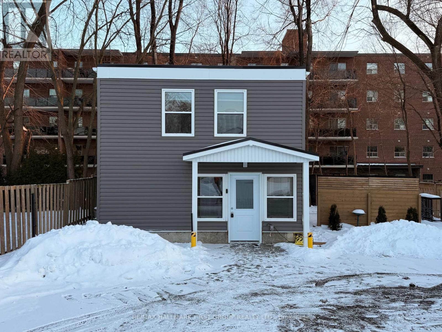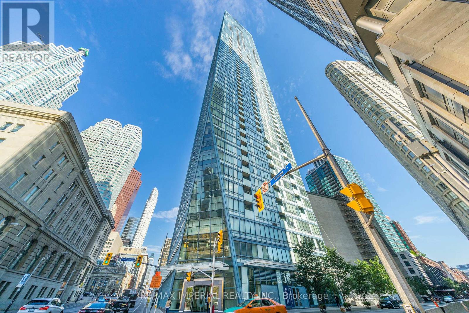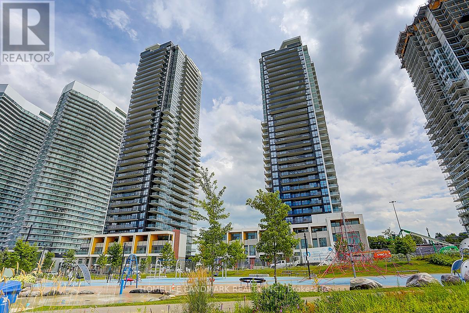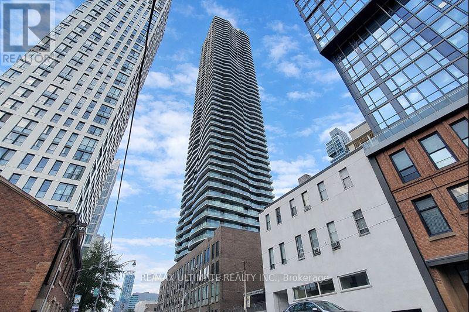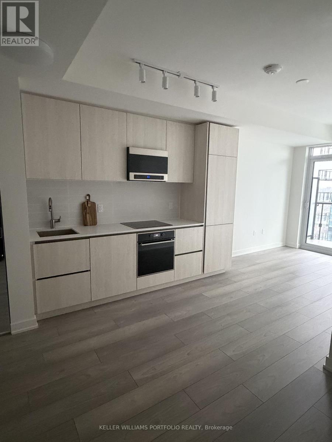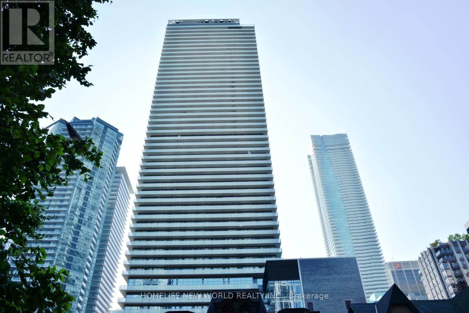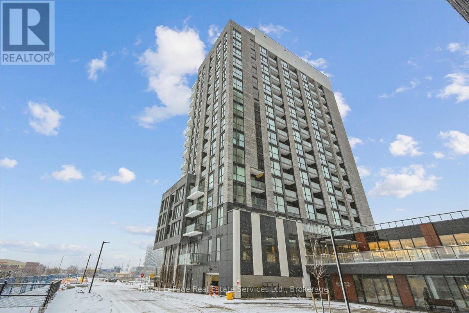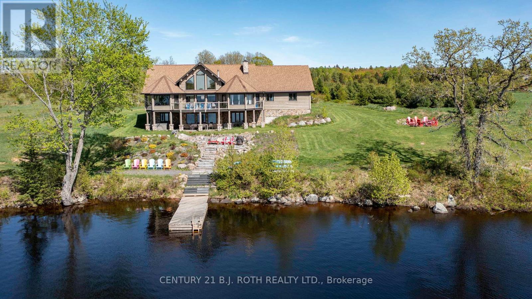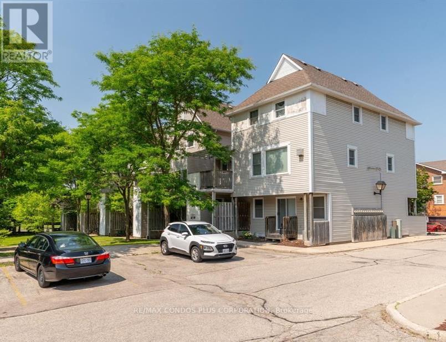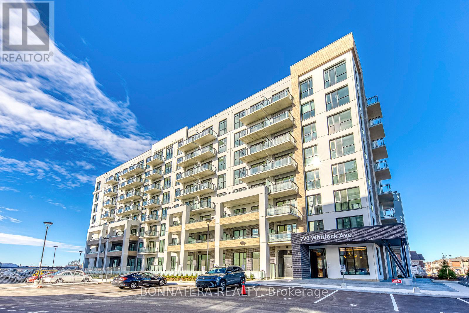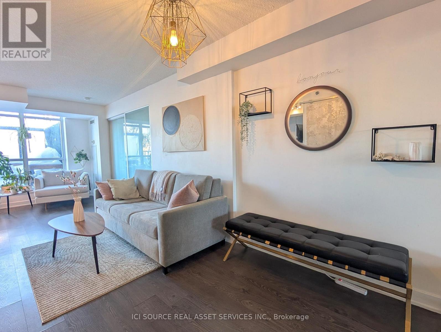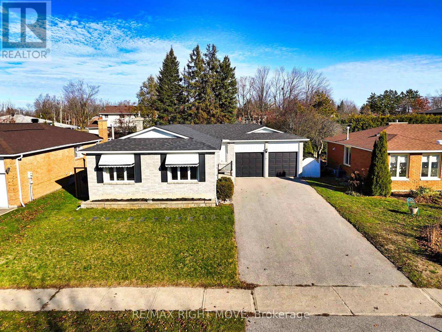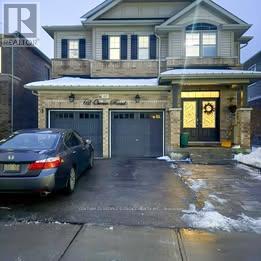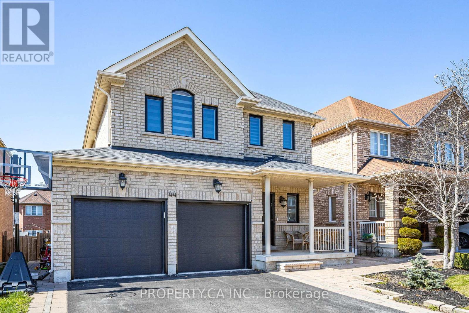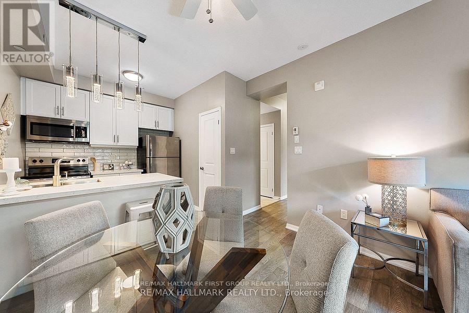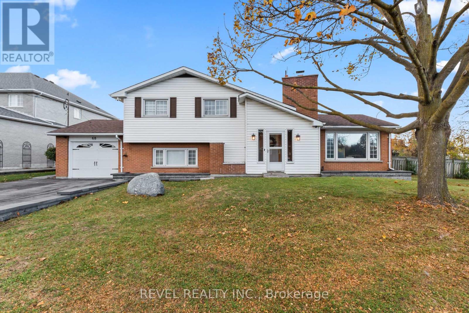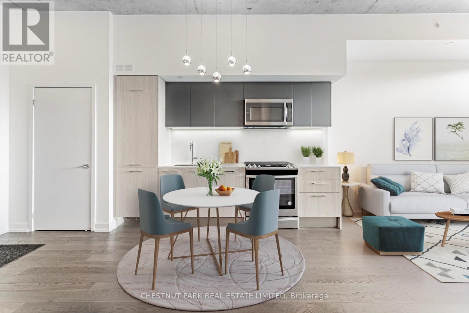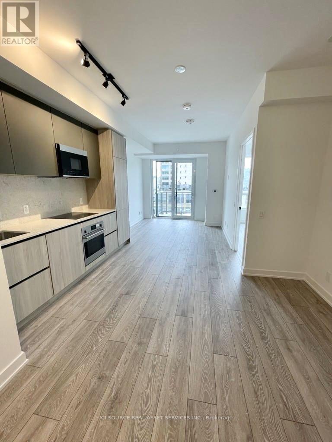194 Lakeshore Road W
Mississauga, Ontario
Located in the vibrant heart of Port Credit, this executive live/work townhouse offers the perfect blend of luxury, functionality, and an unparalleled lifestyle by the lake. Zoned residential/commercial, this unique property includes approximately 215 sq. ft. of dedicated commercial space on the main floor ideal for a home office, studio, or client-facing business. Boasting approximately 2,700 sq. ft. of finished living space across multiple levels, this impeccably upgraded residence is designed for discerning buyers seeking both space and versatility. At the top of the home, a private 625 sq. ft. rooftop terrace provides panoramic lake view and features a 6-person hot tub, wet bar, gas fire pit, and outdoor shower an ideal space for entertaining or relaxing in style. Inside, the bright and spacious layout features 9-foot ceilings on the ground and main floors, an open-concept design, and a stunning modern kitchen equipped with quartz counter tops, stainless steel appliances, and a walkout to a custom heated patio. Thousands have been spent on high-end upgrades throughout, including pot lights, crown moldings, gleaming hardwood floors, and custom oak staircase with wrought iron spindles. Additional features include stylish barn doors, multiple walkouts, a finished basement for extra living space, and an upgraded primary ensuite with an elegant oval soaker tub.With parking for three vehicles (two in tandem garage and one shared commercial parking spot located beside the tandem parking for this Condo Townhouse), this home is as practical as it is luxurious. Situated just steps from the Port Credit Marina, GO Train, waterfront trails, shops, and restaurants, this move-in-ready property offers the ultimate combination of convenience, comfort, and style. Pride of ownership evident throughout. A rare opportunity to own a spacious, one-of-kind, mixed-use townhouse in one of Mississauga's most desirable lakeside communities. (id:61852)
Mincom Solutions Realty Inc.
6 - 99 Brant Street
Oakville, Ontario
Experience the best of downtown living with this executive townhome in the heart of Downtown Oakville, located on the south side of Lakeshore Road. Offering approximately 2,036 sq. ft. of finished living space plus a basement area for storage, it is ideally situated within walking distance to the lake. Convenient shops surround the property, including Fortinos. Features include beautiful hardwood floors, a family room with a fireplace (convertible to a third bedroom), and a large second-floor laundry room. The large master bedroom boasts a walk-in closet and ensuite bath. The second bedroom is also spacious, with two closets and large windows. Enjoy the double rooftop patio with a barbecue gas hook-up and another sitting area. A single-car garage with main-floor entry and additional driveway parking are included. Rent includes the basement space, and the landlord pays HWT rental. No smokers, please. Pets are discretionary. Tenant pays all utilities. A minimum 1-year term, references, credit check, and employment letter are required. (id:61852)
Right At Home Realty
54 Highland Drive
Oro-Medonte, Ontario
Custom built by luxury builder Crown Point, this exceptional home offers over 3,200 sq ft of finished living space designed for comfort, wellness, and year-round enjoyment. Soaring cathedral ceilings, expansive windows, and abundant natural light create an inviting, uplifting atmosphere throughout.The spacious living room flows seamlessly into an elegant formal dining area that seats 12, ideal for hosting large gatherings. The renovated kitchen is both stylish and functional, featuring premium upgrades including a magic corner, dual touchless faucets, and a wine fridge. Just off the kitchen, a sunken breakfast room/sunroom with electric fireplace and bar-height counter provides the perfect space for relaxed entertaining while overlooking the private backyard.The primary bedroom suite is a serene retreat with a gas fireplace, spa-inspired ensuite complete with a hydrotherapy tub and oversized shower, and dual walk-in closets, including a custom dressing room. A versatile adjacent room with French doors is ideal as a home office, fitness or yoga studio, or cozy sitting room. Main-floor laundry offers convenient access to the three-car garage and basement.The finished lower level ha a separate entrance, and includes a comfortable recreation area, two bright bedrooms with large windows, and a 4-piece bathroom, create the perfect space for a teenage getaway! Outdoors, enjoy a meticulously landscaped, private backyard oasis with a tiered deck, built-in hot tub, and no neighbours behind-ideal for relaxing and entertaining in every season. The natural gas hook up for the fire pit and the BBQ enhances your outdoor entertaining experience. A durable metal roof adds long-term value and peace of mind.Located in highly sought-after four-season recreational community, close to Horseshoe Resort, Vetta Nordic Spa, skiing, hiking, biking, trails, and walking distance to the new elementary school and recreation centre. This is luxury living designed for an active, balanced lifestyle. (id:61852)
Right At Home Realty
Upper - 169a Rose Street
Barrie, Ontario
Bright and well maintained 3 bedroom, 1 bathroom main level rental located in a convenient desirable area of the City Centre neighbourhood. 2 parking spots, open driveway. Eat in kitchen and spacious living and dining room. Ensuite laundry. Located just minutes to highway 400 with easy access to schools, shopping and everyday amenities. This home features a functional layout with a generous living space, access to a large backyard, and use of a large storage shed- perfect for outdoor equipment or extra storage. Ideal for tenants seeking comfort, space and prime location. Utilities are a flat fee of $200 per month. *Photos are from when property was vacant* (id:61852)
Right At Home Realty
305 - 9506 Markham Road
Markham, Ontario
Welcome to Upper Village Condos, a sought-after Greenpark-built community in the heart of Markham! This beautiful 1-bedroom,1-bathroom suite features 9-foot ceilings, a bright open-concept layout, and a comfortable living space to call home. Ideallylocated just steps from Mount Joy GO Station, Shoppers Drug Mart, No Frills, and a variety of shops and dining options -everything you need is right at your doorstep. Residents enjoy access to exceptional building amenities, including a fullyequipped gym, sauna, yoga studio, billiards room, party room, media theater room, outdoor terrace, private parkette, and 24/7 concierge service. This lovingly maintained condo has been meticulously cared for by the owner - a rare find that truly stands out. (id:61852)
Right At Home Realty
224 Ridgefield Crescent
Vaughan, Ontario
Welcome to this beautifully maintained 2487 sq. ft.detached home in the highly sought-afterMaple community. Perfectly situated near the Rutherford GO Station, parks, and top-ratedschools, this residence offers both space and convenience for modern family living ormulti-generational needs. Step into a bright, main floor featuring Formal Living & Dining Rooms + Cozy Family Room withFireplace, a well-appointed kitchen with stainless steel appliances, and elegant finishesthroughout. Hardwood Flooring Throughout Main Floor. Second level offers generous bedrooms anda spacious primary suite with a walk-in closet and private 4 pc ensuite. The finished basement with a separate entrance provides endless possibilities - ideal for anin-law suite, guest accommodations, or rental income potential. (id:61852)
Right At Home Realty
Unit B - 33 Lincoln Street
Ajax, Ontario
EXCELLENT LOCATION! Lovely 3 bedroom, 2.5 washroom home for lease. Prime location, conveniently situated near Kingston Road and Church Street. Steps to parks, schools and nature trails sprawling around Duffin's Creek. Very central to shopping, public transit, places of worship, Pickering Casino & Resort, Highway 401 and Ajax GO Station. Above average Walk Score of 87/100. The kitchen offers granite countertops, backsplash, fridge and gas stove. Tons of storage. Three spacious bedrooms, including a 3-piece ensuite in the primary bedroom. One additional 3-piece washroom on the upper floor, along with a laundry room with ample storage space and gas dryer. Homey layout. One parking spot is available. Lush outdoor space for the summertime shared with bungalow on the property, with space for a Barbeque. (id:61852)
RE/MAX Hallmark First Group Realty Ltd.
3304 - 8 The Esplanade Avenue
Toronto, Ontario
Spectacular City Views From Floor To Ceiling! L Tower 1+1 Unit With Parking. In The Heart Of Down Town Toronto, Across From Union Station, Access To The Path, Minutes From ACC & Rogers Center, St. Lawrence Market, Berczy Park, Restaurants, And Theaters. 24 Hrs Concierge, Indoor Pool, Fitness Centre, Wet & Dry Saunas. Miele S/S Appliances, Custom Kitchen Cabinets, Granite Countertops, Engineered Hardwood Floor And More! (id:61852)
RE/MAX Imperial Realty Inc.
3203 - 95 Mcmahon Drive
Toronto, Ontario
Best layout 3 beds and 3 full baths by concord seasons, luxurious condominium in north york! Spectacular southside downtown view. Luxurious Finishes Featuring Top Of The Line Built-In Miele Appliances, Quartz Counters, Carrara Marble Backsplash, 9' Ceilings & Soft-Close Cabinets. Bathroom Features Marble Wall, Designer Cabinetry & Quartz Countertop. Bedroom Comes Completed With Built-In Custom Closet And Roller Blinds. 80,000 SF Of Mega Club Building Amenities Include : 24/7 Concierge, Touchless Car Wash& Indoor Pool, Gym, Party Room, Lounge, Fitness/Yoga Studio. Mins To Ikea, Hwy 401/404, Bayview Village, & Shopping. (id:61852)
Homelife Landmark Realty Inc.
2604 - 100 Dalhousie Street
Toronto, Ontario
Welcome to Social Condos by Pemberton at Church & Dundas. This bright and spacious 2 bed, 2 bath corner suite offers ample closet space, with approximately 685 sq ft of interior living space (but feels even larger) plus a sprawling balcony on the 26th floor. The open-concept layout and wall-to-wall, floor-to-ceiling windows flood the unit with natural light while showcasing expansive city views. The modern kitchen is equipped with integrated appliances, sleek cabinetry, and contemporary finishes, flowing seamlessly into the living and dining areas-perfect for everyday living and entertaining. Two well-proportioned bedrooms provide flexibility for professionals, end-users, or roommates, complemented by two stylish bathrooms and in-suite laundry for added convenience. Residents enjoy access to premium amenities, including a fully equipped fitness centre, yoga studio, co-working and meeting spaces, party and entertainment lounges, and 24-hour concierge. Located steps from TMU, Eaton Centre, Dundas Square, TTC, restaurants, cafés, and shopping, this vibrant downtown community offers unmatched connectivity. Move in and enjoy the building and surrounding community, or take advantage of this opportunity as a perfect investment in one of Toronto's most sought-after locations. (id:61852)
RE/MAX Ultimate Realty Inc.
2306s - 110 Broadway Avenue
Toronto, Ontario
Discover modern urban living in this brand-new, untitled building at 110 Broadway. Thoughtfully designed with contemporary finishes and efficient layouts, this residence offers a perfect blend of style and functionality. Located in the heart of Midtown Toronto, steps to transit,shops, dining, and everyday conveniences. An exceptional opportunity to live or invest in one of the city's most vibrant and connected neighbourhoods.Residents enjoy world-class amenities including an indoor-outdoor pool, gym, yoga studio, basketball court, co-working lounges,rooftop terrace with BBQs, and 24-hour concierge. (id:61852)
Keller Williams Portfolio Realty
905 - 50 Charles Street E
Toronto, Ontario
Luxury Casa3 Condos Located In The Heart Of Downtown Business Center. This Tasteful & Modern Two Bedrooms Unit Features 690 Sq.Ft + 274 Sq.Ft. Balcony, 9 Feet Ceiling, South-West Exposure, Designer Kitchen With European Appliances & Stone Counter Top, Marble Counter Top In Washroom, Floor To Ceiling Windows. Steps To Yonge/Bloor Subway Station, University, Boutiques, Restaurants, Coffeeshop & More. (id:61852)
Homelife New World Realty Inc.
910b - 3071 Trafalgar Road
Oakville, Ontario
First Time Offered! Your opportunity to be the first to live in this Minto Condo Development Featuring 1 Spacious Bedroom, 1 Full Bathroom, Open Concept Design with lots of natural light. Fully Functionable Layout With Numerous Upgrades. Laminate flooring throughout. Private balcony access from the living room. Includes 1 Underground Parking Spot. Minutes Away From Shopping, Dining, Highways, Go Station, Hospital & Sheridan College. Fantastic Building Amenities that include a Gym, Outdoor Patio, Party Room, Main Floor Office Work Space and Concierge. Ready to be lived in and enjoyed! (id:61852)
Royal LePage Real Estate Services Ltd.
64 Mccords Road
Mckellar, Ontario
An exceptional west-facing waterfront estate on Lake Manitouwabing, set on nearly 5 acres with 521 feet of pristine shoreline and stunning sunset views across a quiet, sheltered bay. Positioned well away from boat traffic and road noise, the property offers outstanding privacy with direct access to one of the area's most desirable lakes.The residence features 3+2 bedrooms and three elegant bathrooms, including a spacious 27' x 15' waterfront primary suite with spa-inspired amenities such as a double shower and soaking tub. The open-concept living space showcases vaulted wood ceilings, hand-scraped flooring, and striking floor-to-ceiling stone fireplaces.A chef's kitchen with high-end stainless-steel appliances is ideal for entertaining. Outdoor highlights include a granite waterfront patio, fire pit, deep-water dock for swimming and boating, and a relaxing hot tub. A substantial 2,000 sq. ft. detached garage/workshop provides excellent storage and versatility. (id:61852)
Century 21 B.j. Roth Realty Ltd.
51 - 461 Beechwood Place
Waterloo, Ontario
Available April 1st! 2-bedroom, 2-bathroom condo townhouse in Waterloo, offering approximately 950 sq ft of well-designed living space in a highly convenient location. This bright, move-in-ready home features an open-concept living and dining area, a functional kitchen and in-suite laundry. Situated close to universities, major tech employers, shopping, public transit, and parks, this home delivers a comfortable, low-maintenance lifestyle with outstanding everyday accessibility. (id:61852)
RE/MAX Condos Plus Corporation
210 - 720 Whitlock Avenue
Milton, Ontario
Stylish 1-bedroom + den condo in one of Milton's most sought-after new communities. This brand-new, never-occupied suite features a bright, open layout with 9' smooth ceilings, laminate flooring throughout, and a full-width private balcony. The flexible den provides the perfect space for a home office, guest room, or study. The modern kitchen boasts quartz countertops, stainless steel appliances, and generous cabinet storage. Enjoy the convenience of in-suite laundry, one underground parking space, and a storage locker. World-class amenities include a fitness centre, yoga studio, games room, dining lounge, co-working spaces, media room, rooftop terrace with BBQs, plus 24/7 security and visitor parking. Steps to Milton GO Station, parks, top-rated schools, transit, and shopping-this condo offers unbeatable value in a thriving, connected community. Don't miss this chance to own in one of Milton's fastest-growing neighbourhoods at a new, competitive price! (id:61852)
Bonnatera Realty
217 - 11 Superior Avenue
Toronto, Ontario
Bright and modern 1 bedroom condo in a professionally managed building, ideally suited for aprofessional. Open-concept layout with large windows, abundant natural light, and a private terrace. Kitchen includes integrated appliances and ample storage. Bedroom features a spacious closet. Located in a quiet, established neighborhood near Lakeshore Blvd West & Superior Avenue, just stepsfrom Mimico GO Station and the Lakeshore waterfront trail. Easy access to downtown via GardinerExpressway and TTC transit. Local amenities, grocery store, shops, and dining are within walking distance. Parking available via sublease. Building insurance included in condo fees; tenant insurance (contents and liability) required. Non-smoking unit. Proof of income, references, and credit check required. Available March 1, 2026. *For Additional Property Details Click The Brochure Icon Below* (id:61852)
Ici Source Real Asset Services Inc.
6 Lindsay Crescent
Orillia, Ontario
This brick ranch bungalow is situated on a quiet residential crescent in a great northward neighbourhood of Orillia with convenient highway access close by and walking distance to schools and the Zehrs plaza. The level lot measures 59 ft. x 100 ft. and includes a fenced backyard. Inside, this home is modern and updated! The generous main floor layout includes a front foyer, living room, separate dining room, spacious kitchen with wall-to-wall pantry and a side door entry, 2 bedrooms, den and a 4-pc. bathroom with heated floor and separate glass shower. A walkout from the back den leads to a 2-level deck with built-in hot tub that overlooks the backyard. The finished basement has in-law capabilities - or space for extended family - with access via a side door entry, 2 basement bedrooms each with its own 4-pc. ensuite bathroom (new in 2019), a laundry room and a storage room. Vinyl plank flooring throughout. New gas furnace with central air conditioning in 2016; new shingles in 2018. (id:61852)
RE/MAX Right Move
62 Owens Road
New Tecumseth, Ontario
Beautifully maintained 4bedroom, 4-bathroom . Nice family room bright with nice layout ideal for families. The main floor features a spacious family room and a modern kitchen with stainless steel appliances and stylish backsplash. Two master bedroom they have own walk in closet Step outside to a private backyard enjoy in the summer time . Newly asphalted driveway with elegant interlock borders and side access to the backyard. Located close to parks, schools, and amenities. (id:61852)
Century 21 People's Choice Realty Inc.
44 Andrew Hill Drive
Vaughan, Ontario
Introducing a stunning, completely renovated 4-bedroom, 4-bathroom house nestled in Vellore Village. This contemporary home combines elegant design, modern finishes, and meticulous craftsmanship to create a luxurious living space for you and your family. As you step inside, you are greeted by an inviting foyer that leads to the open-concept main floor, filled with natural light and boasting a seamless flow. The spacious living area is adorned with gleaming hardwood floors and offers a perfect setting for both relaxation and entertaining. The adjacent dining area provides ample space for hosting dinner parties or enjoying family meals. The gourmet kitchen is a chef's dream, featuring high-end stainless steel appliances, quartz countertops, a large center island with breakfast bar seating, and an abundance of cabinetry for all your storage needs. With its modern design and premium finishes, this kitchen is sure to inspire culinary creativity. (id:61852)
Property.ca Inc.
103 - 84 Aspen Springs Drive
Clarington, Ontario
Here is your opportunity to rent your dream condo unit! This highly sought-after, beautifully updated main-level unit offers the perfect blend of style and functionality. With 2 spacious bedrooms, 2 bathrooms, and impressive 9-ft ceilings, this unit is set in a meticulously maintained building loaded with premium amenities. The modern kitchen is a standout, featuring a breakfast bar, quartz countertops, stainless steel appliances, a double sink, and a pantry. The inviting living area boasts hardwood floors and opens to an enclosed terrace with serene views of the courtyard and playground. The primary bedroom is a private retreat with a 3-piece ensuite and double closets. For added convenience, the unit includes an ensuite front-loading stacked washer and dryer.Amenities include: visitor parking, gym, yoga studio, library, park, and party room. Located close to schools, parks, Grocery, LCBO, Restaurants, banks, fitness center, the the 401 and future GO Train! Tenant to pay their own utilities. (id:61852)
RE/MAX Hallmark First Group Realty Ltd.
68 Applewood Crescent
Whitby, Ontario
Welcome to this exceptional upgraded 4-bedroom home, nestled on a picturesque, park-like lot in a quiet cul-de-sac. Thoughtfully renovated and designed for modern living, this residence blends contemporary style with functional comfort, perfect for buyers seeking quality, space, and a true sanctuary. The main floor features a cozy living room with a wood-burning fire place and gleaming hardwood floors that flow seamlessly into the formal dining room, ideal for entertaining. The gourmet kitchen is a chef's dream with quartz countertops, stainless steel appliances, a large centre island, and a direct walkout to a new composite deck over looking the expansive backyard, perfect for summer gatherings. The spacious family room, combined with the sunroom's wraparound floor-to-ceiling windows, offers a peaceful retreat filled with natural light and views of the private, mature yard. The newly renovated primary suite provides a calming escape with a wall-to-wall built-in closet and a luxurious 3-piece ensuite.Upstairs are three generously sized bedrooms and a newly renovated 3-piece bathroom. The fully finished basement adds outstanding versatility with an open-concept recreation area, storage under crawl space, a large laundry room, and an additional spa-like bathroom featuring a private sauna. Additional highlights include beautifully landscaped front and back yards, mature perennial gardens, and an oversized outdoor shed with a drive-in door, perfect for storage or a workshop. Located in the highly sought-after Blue Grass Meadows community, close to top-rated schools, parks, transit, shopping, and major highways. This is a rare opportunity to secure a beautifully upgraded home on a premium lot in one of Whitby's most desirable neighbourhoods! Furnace (2025), A/C (2025), Garden Shed (2025), Sauna (2025), Basement (2025),Interlocking & Driveway (2024), Deck (2024), Paint (2024), Kitchen (2022), Windows (2019) (id:61852)
Revel Realty Inc.
604 - 630 Kingston Road
Toronto, Ontario
Rent-Controlled, Sunny 1 Bedroom Plus Den With Parking and Bike Locker In Well-Managed Boutique Condo Mid-Rise In The Beaches. Functional Layout With Large Bedroom Closet and Spacious Den, Perfect For A Home Office. Modern Finishes, Extra tall 10' Concrete Ceilings, Stone Counters, Built-In & Stainless Steel Appliances, Full-Size Laundry. Large Terrace with Natural Gas Hook-Up, Perfect For Entertaining And Bike Locker. The Big Carrot (Organic Grocery Store) Located Across The Street. 503 Downtowner Streetcar & 64 Main Bus at Doorstep, GO Danforth & Main Subway In <1Km. Peaceful Walk Down Glen Stewart Ravine Or Mature Treed Streets To Queen Street & Boardwalk. Short Walk To Kingston Village Featuring New YMCA, Eclectic Cafes, Restaurants, Shops & Health Services. (id:61852)
Chestnut Park Real Estate Limited
920 - 108 Peter Street
Toronto, Ontario
Spacious and bright 1 bedroom + media condo! Located in a highly sought-after neighborhood, many amenities are offered inside and out. Minutes away from the Financial/Entertainment Districts, Subway and Transit Access, and much more. Amenities include Co-working & Rec Room, Outdoor Lounge, Fitness& Yoga Studio, Party Lounge, Terrace & Outdoor Communal Dining. *For Additional Property Details Click The Brochure Icon Below* (id:61852)
Ici Source Real Asset Services Inc.
