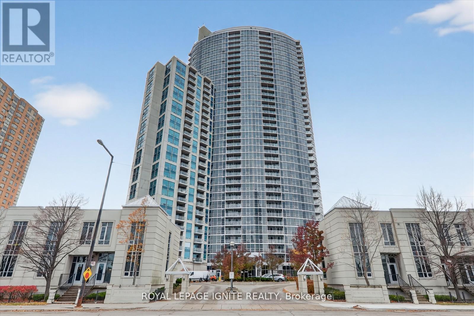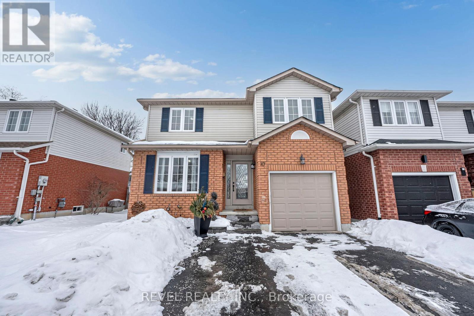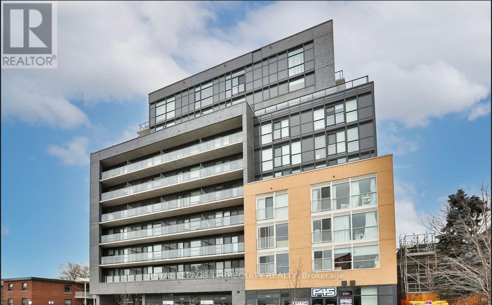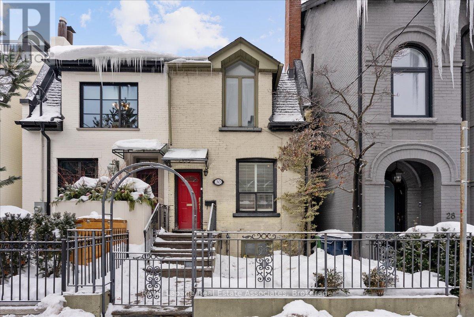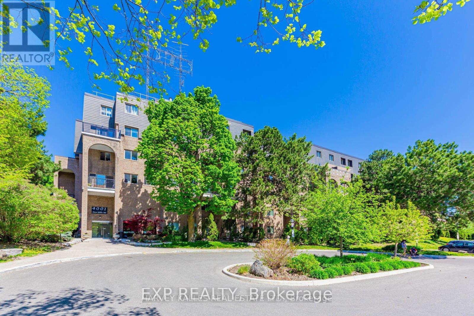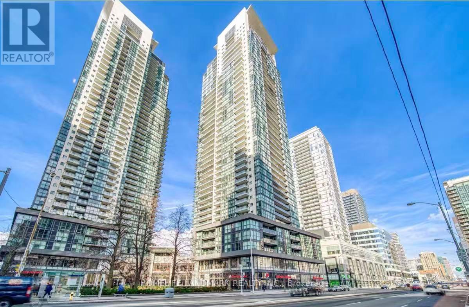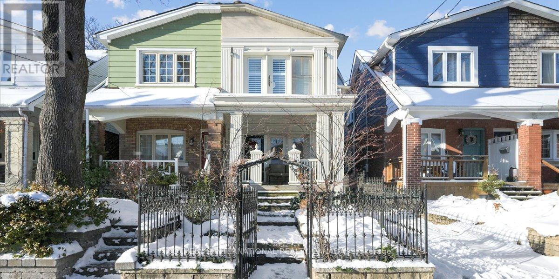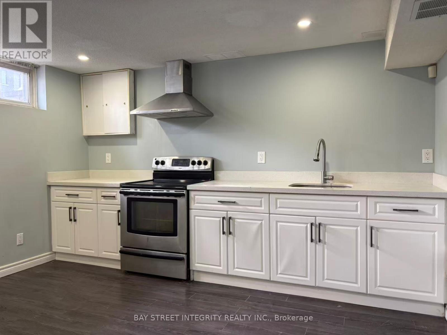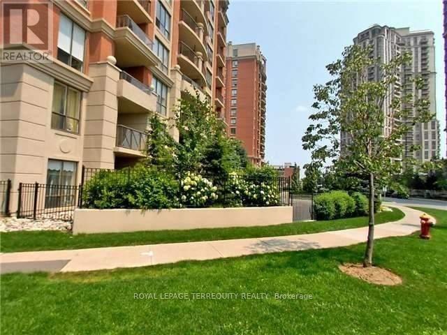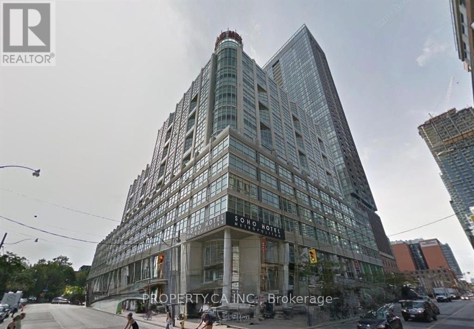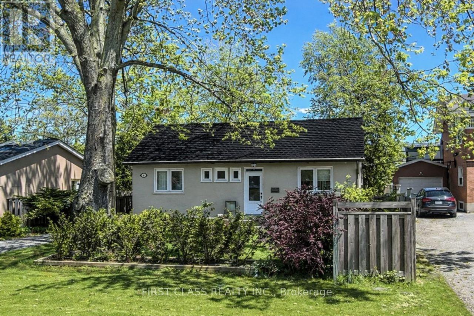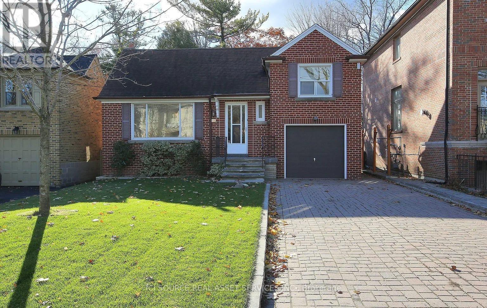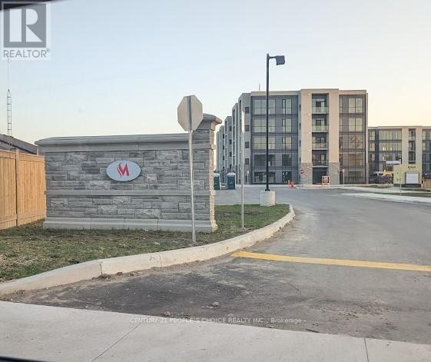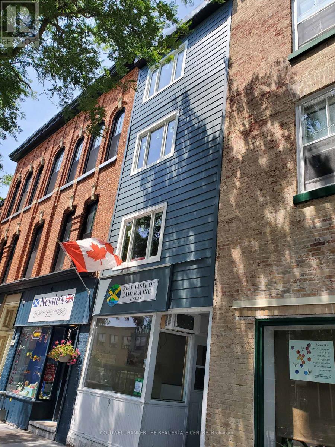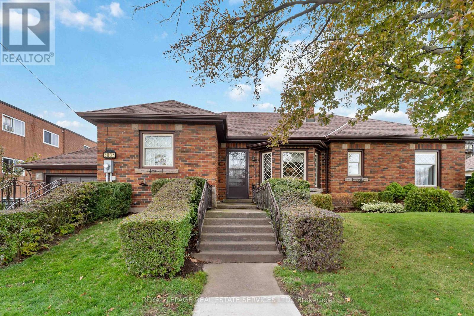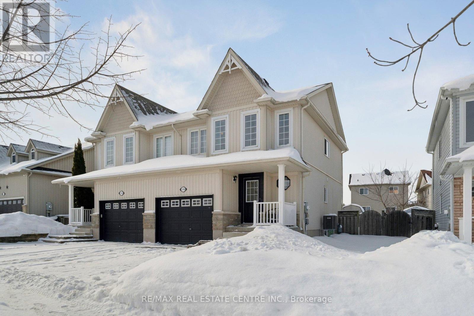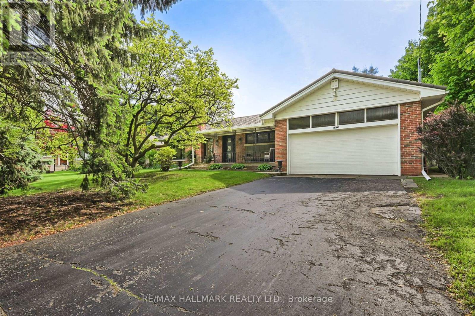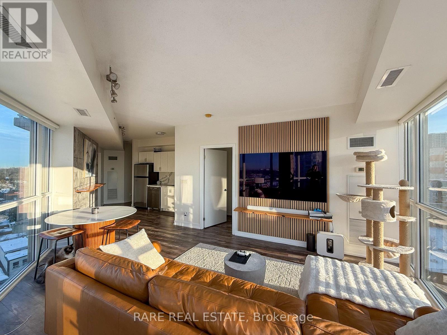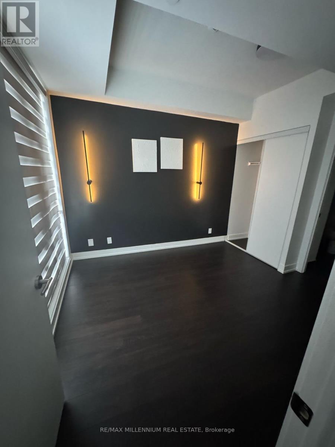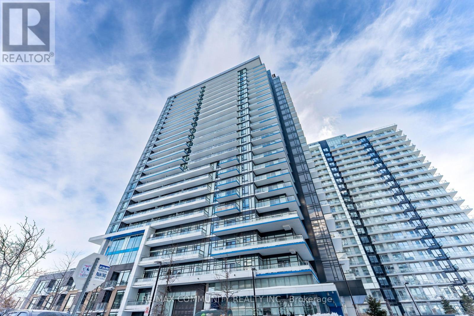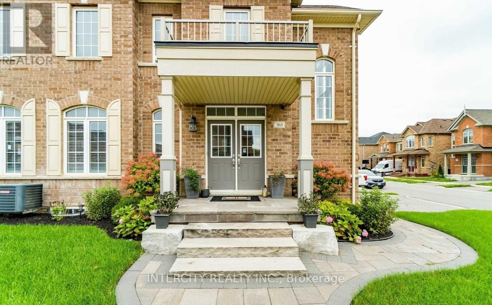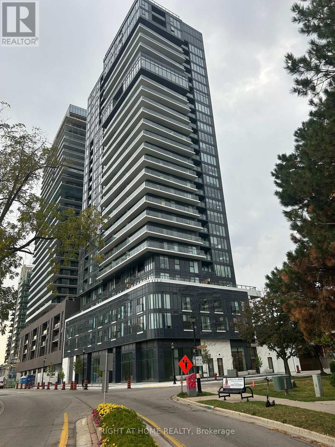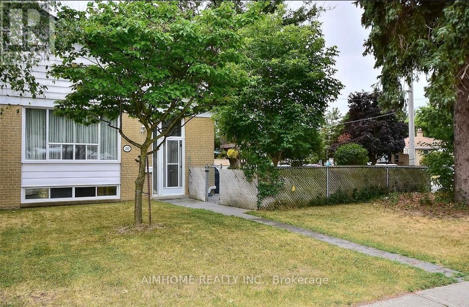2213 - 83 Borough Drive
Toronto, Ontario
Rare Find! Tridel-built, upscale corner unit at 360 at the City Centre, offering an exceptionally well-maintained and sun-filled living space with panoramic city views, including the CN Tower, beautiful sunsets, morning sunrises, and a distant view of Lake Ontario. Freshly painted with modern laminate flooring, granite kitchen countertops, a spacious primary bedroom with walk-in closet and ensuite, and a private balcony with sweeping southwest views, this split-bedroom layout provides excellent privacy. Located steps from Scarborough Town Centre, restaurants, grocery stores, parks, library, movie theatre, banks, TTC, LRT, and with quick access to Highway 401 and GO Transit, this landmark tower is professionally managed by Del Property Management. Residents enjoy resort-style amenities such as an indoor pool, hot tub, sauna, large gym, billiards room, games room, meeting and party rooms, rooftop terrace, BBQ area, 24-hour concierge, and visitor parking. Two parking spaces, a locker, and included heating and water complete this exceptional offering. (id:61852)
Royal LePage Ignite Realty
10 Barron Court
Clarington, Ontario
Welcome home to this beautifully maintained, move-in-ready property tucked away on a quiet, sought-after court in the heart of Courtice. Situated on an extra-wide lot and surrounded by mature trees, this home offers exceptional curb appeal and a peaceful, private setting.Freshly painted throughout and completely carpet-free, the home features a modern neutral white palette, updated light grey flooring, and all new designer light fixtures, creating a bright and stylish atmosphere from top to bottom.The spacious living and dining area is filled with natural light from the large front picture window, making it perfect for everyday living and entertaining. The updated white kitchen offers quartz countertops, a contemporary backsplash, stainless steel appliances, and a convenient breakfast bar. A walk-out from the kitchen leads to the private backyard retreat featuring a newer deck (2019) with privacy wall and hot tub - ideal for relaxing or hosting friends and family.The upper level features three generous bedrooms and two full bathrooms, including a primary suite with its own private 4-piece ensuite - a highly desirable feature for growing families and upsizers.The newly finished basement adds valuable living space with a versatile rec room and dedicated laundry area, perfect for a home office, gym, playroom, or media room.Additional highlights include a double-wide driveway with no sidewalk offering parking for four vehicles, a large shed, and side yard storage. Major updates include roof (2014) and deck (2019).Enjoy an unbeatable location just steps to Foxhunt Park at the end of the court, and close to shopping, transit, and the scenic Tooley's Mill Trails. With quick and easy access to Highways 401, 418, and 407, this home offers the perfect blend of lifestyle, convenience, and value.An exceptional opportunity for first-time buyers and upsizers looking for a turnkey home in a prime Courtice location. ** This is a linked property.** (id:61852)
Revel Realty Inc.
319 - 2369 Danforth Avenue
Toronto, Ontario
Welcome to this beautiful 1+1 bedroom, 2-bathroom condo located at the prime Woodbine and Danforth area at the Danny Danforth condos. This bright and spacious unit boasts a generous south-facing balcony, perfect for enjoying plenty of sunlight. Having an open-concept living and dining area, this condo offers natural light and a comfortable space to relax and entertain. The two full bathrooms provide added convenience and privacy. Located just steps away from Woodbine Station, as well as shopping, dining, and more, this condo offers both comfort and convenience. Enjoy great amenities, including a gym, party room, and more, making this the perfect place to call home! (id:61852)
Royal LePage Terrequity Realty
30 Belmont Street
Toronto, Ontario
Real estate is about LOCATION and 30 Belmont is a rare opportunity to own a freehold property in one of the city's most coveted neighborhoods. Step inside to sun-drenched rooms framed by elegant hardwood floors, soaring 9 foot ceilings, and unique crown moulding that elevate the main floor. French doors open to a private deck ideal for lively gatherings or quiet mornings in a backyard oasis rarely found in the heart of the city. Upstairs, discover a generous walk-in closet and a charming Juliette balcony off the second bedroom. The finished basement boasts a newly renovated bathroom with contemporary finishes and thoughtful touches. Just steps to transit, Ramsden Park, fine dining and all the energy Yorkville brings. Move in ready, brimming with character and irresistible charm, 30 Belmont is poised to captivate its next owner. Street permit parking available ~ $25.07 month. (id:61852)
Royal LePage Real Estate Associates
110 - 4001 Don Mills Road
Toronto, Ontario
LOCATION! LOCATION! LOCATION! If your kids education is your top most priority, then this Awesome Condo is for you. TTC At Door!! Famous School Area!! Hillcrest Village has great elementary schools, great secondary schools, elementary. special programs, and secondary special programs. There are 14 public schools, 3 Catholic schools, and 8 private schools serving Hillcrest Village. The special programs offered at local schools include Christian, Advanced Placement, French Immersion, Gifted/Talented Program, and International Baccalaureate. easy access to HWY's 404/401/407/DVP for your work commute or quick access to downtown Toronto .Just walk to the shopping mall & have your morning coffee at Tim Hortons. Welcome to this bright and well-maintained condo located in the highly sought-after Hillcrest Village Don Mills & Steeles Avenue area. Offering a functional layout with generous living space, this unit features large windows providing abundant natural light, an open-concept living and dining area, and a well-appointed kitchen ideal for everyday living and entertaining. 2 large bedrooms with the primary having its own ensuite and walk in closet . Main floor Den can be used as Bedroom if you have seniors. Maintenance fees are ALL INCLUSIVE with utilities (heat, hydro, CAC, water, building insurance, underground parking) which is rare & Indoor pool for 365 days enjoyment. Just Move in & enjoy. (id:61852)
Exp Realty
1010 - 5168 Yonge Street
Toronto, Ontario
Prime Location, Luxurious Gibson Square 1 Bdr Condo, Bright And Spacious, Modern Kitchen With European Appliances, Granite Counter Top, Floor To Ceiling Windows, Bright Unobstructed East View. Direct Access To TTC, Subway, World Class Amenities, Modern Classic 2 Storey Lobby, 20,000 Sf Gibson Club W/ Indoor Pool, Huge Gym & Roof Garden. Underground Access To Empress Walk Shopping Centre Including Loblaws, Restaurants, Shops. Fully Furnitured! Locker Included, Parking Spot is available for rent.1 (id:61852)
Homelife Landmark Realty Inc.
34 Nasmith Avenue
Toronto, Ontario
Welcome to 34 Nasmith Avenue, an elegant semi-detached home blending classic Cabbagetown character with refined European-inspired design. Set on a picturesque, tree-lined street, this two-bedroom, two-bathroom residence offers a rare opportunity to live in one of Toronto's most sought-after historic neighbourhoods.The inviting main level features custom millwork, large sun-filled windows, and a gas fireplace anchoring the living space. An open-concept kitchen and dining area is ideal for everyday living and entertaining, with French doors opening to a private garden oasis for seamless indoor-outdoor living. Upstairs skylights brighten the space, with two light-filled bedrooms, and a gas fireplace in the primary bedroom and a luxurious marble bathroom offering a spa-like retreat. The finished lower level adds versatile living space with a recreation room and third gas fireplace. Steps to Riverdale Park, transit, cafés, shops, and neighbourhood amenities, this home offers the perfect balance of village charm and downtown convenience. (id:61852)
Sotheby's International Realty Canada
Lower - 49 Viamede Crescent
Toronto, Ontario
Great Location! Two Brand New Washrooms! About 1300 SQFT, 3 Bedrooms With Separate Entrance. In The Heart Of Prestigious Bayview Village. One Driveway Parking Available. Close to Transit, Bayview Village Shopping Center, and Parks, Seneca College. A Fantastic Opportunity to Live In One of Toronto's Most Desirable Neighborhoods. 40 % Utilities (may vary). Must AAA Tenant! 300 Key deposit. 300 Cleaning deposit. (id:61852)
Bay Street Integrity Realty Inc.
806 - 55 Harrison Garden Boulevard
Toronto, Ontario
***Major Price Reduction*** Lowest in building! Lovely One Bedroom Suite In Sought After Shane Baghai Building. Spacious Layout With Generous Sized Rooms, 9 Ft Ceilings, Great Kitchen & Upgraded Bathroom. This Excellent Unit Boasts Views Of Courtyard & Park. Location Is Steps To Subway, TTC, Theatres, Restaurants, Schools, Shopping & All Other Amenities. 24 Hour Concierge, Gym, Indoor Pool, Party Room, and more! Don't Miss This One! (id:61852)
Royal LePage Terrequity Realty
531 - 36 Blue Jays Way
Toronto, Ontario
Discover luxury living in this beautifully appointed 1-bedroom unit at the prestigious Soho Met Hotel. Enjoy Hotel Living at it finest. As Toronto's premier boutique hotel, the Soho Met offers exceptional amenities including a pool, a fully staffed gym, a spa, an in-house restaurant, and a cafe. For outdoor relaxation, take advantage of the expansive rooftop lounge featuring a large barbecue area and breathtaking views of the CN Tower and the city skyline. Benefit from top-notch security and concierge services. Truly a gem in the city. Rare studio size condo with large separate bedroom room Rental Parking Available In Building. Tiff Bell Lightbox, Roy Thomson Hall, And Scotia Bank Theatre around the Corner. Approximately 8 Minutes Walk To St. Andrew Subway Station. 20 Minutes Distance To U Of T. The unit will be professionally cleaned before closing for new tenant. (id:61852)
Property.ca Inc.
48 Overton Crescent
Toronto, Ontario
Step into warmth and comfort in this beautifully maintained residence, Flooded with abundant natural sunlight from oversized windows, the home showcases a bright open-concept layout seamlessly connecting the living, dining, and kitchen areas-overlooking a green, private backyard.The main level offers three well-proportioned bedrooms with a clean, modern aesthetic, complemented by updated main bathroom. The third bedroom can easily be converted into a dining room, creating a flexible combined living space to suit your lifestyle.The finished basement is deceptively spacious and bright, featuring a recreation/sitting area, an additional bedroom, and a full bathroom-ideal for extended family, guests, Prime lot in a family-friendly area, surrounded by quality homes, close to top-rated schools, shopping, parks, and easy access to DVP/401. This versatile property is an excellent choice for first-time buyers, retirees, or savvy investors alike., Current Zoning allows up to four (4) residential units, subject to City approvals and buyer due diligence. Virtually staged photos are included to help buyers envision the space. Actual property is unfurnished. (id:61852)
First Class Realty Inc.
34 Gwendolen Crescent
Toronto, Ontario
ENTIRE HOUSE - NO SHARING. Muskoka in the City! This 3 bedroom red bricked beauty has been in the same family for over 50 years and this is a rare opportunity to live on the beautiful Don Valley and in a very friendly neighborhood. With a 55 x 320 foot lot, there is plenty of privacy with only 2 neighbors and a view of thick mature trees on all 3 sides of the backyard. Close to Cameron PS (w/daycare) and Park (w/public tennis courts). Hardwood throughout, granite tiles in foyer, prestige marble bathroom on main floor with jet tub, toto toilet, professionally painted throughout, all new light fixtures with dimmer switches, stainless steel high end appliances and granite counters. New Window coverings installed (not pictured). Natural gas line outside for BBQ (included). Basement is dry and rec room includes gas fireplace, room is pre-wired for speakers. Custom wood working. Other basement room is newly renovated and super bright new ceiling, dimmable pot lights, carpet/under pad, paint. Large washer/dryer and washtub. 1/2 bath in basement. Stand up freezer in basement and plenty of room for storage. Furnace, AC, large hot water tank, washer/dryer/dishwasher are all relatively new. Large driveway (and garage) can accommodate multiple cars. Tenants responsible for yard, snow removal and utilities. Landlord lives down the street and not an absent landlord. Looking for someone to treat this home as if it were their own. AAA tenants only. No pets. No smoking. Immediate occupancy *For Additional Property Details Click The Brochure Icon Below* (id:61852)
Ici Source Real Asset Services Inc.
Lp02 - 50 Herrick Avenue W
St. Catharines, Ontario
Elevated above the ordinary-discover Lower Penthouse LP02 at 50 Herrick Ave. Lower Penthouse unit LP02 offers modern urban living with Intech smart technology!! This sleek 1-bedroom, 1-bathroom condo lets you control your home's vibe from your phone. But that's just the beginning. Residents of 50 Herrick enjoy an abundance of amenities. Stay active in the state-of-the-art fitness center, socialize in the inviting party room, or engage in some friendly competition on the pickleball court. And for those who love outdoor dining, don't miss the BBQ facilities - perfect for soaking up the sunshine and enjoying al frescomeals. Seize the opportunity to elevate your living experience. Schedule a viewing today. One underground parking. Tenant is responsible for all utilities (id:61852)
Century 21 People's Choice Realty Inc.
4 - 18 King Street E
Cobourg, Ontario
Unique Brand New 1+1 Loft in Downtown Cobourg! Be the FIRST to live in this beautiful unit with cathedral ceilings, lake view from the loft & in-unit laundry - all in a beautifully retrofitted building! 1 private bedroom + large open loft can be used as a 2nd bedroom/office/studio. Bright loft with big window. Brand new appliances. Quarts counter top with breakfast-bar. Energy Efficient Heat Pumps for Heat & A/C. In-unit Washer & Dryer. Water is included in the rent price. Tenant pays Hydro. On-Site Parking: Available in the lot at the back of the property for an additional $60/month. Public Parking: Available for $35/month nearby. Walk to shops, grocery, restaurants, beach & marina! Non smoking building. First & last month's rent deposit, tenant insurance & key deposit required. To apply online:https://app.rentatee.com/ca/x/listings/iNvDfaj7G4uS (id:61852)
Coldwell Banker The Real Estate Centre
3835 Main Street
Niagara Falls, Ontario
Experience the perfect blend of small-town charm and city convenience in this amazing Chippawa home. Nestled in a friendly community, you are just steps from Chippawa Square, the Niagara River, and the Welland (Chippawa) River,offering instant access to boating,fishing, and serene waterfront strolls. Enjoy the outdoors on the nearby Niagara Parks Heritage Trail, with paths for walking and cycling that stretch from Niagara-on-the-Lake to Fort Erie. This prime location offers incredible convenience. A bus stop is right at your front door, while excellent schools,a grocery store,a pharmacy, and a convenience store are all within easy walking distance. When you're ready for excitement, all the major attractions of Niagara Falls, including the Casino, world-class golf courses, and vibrant entertainment, are just minutes away. The home and surrounding property are the true definition of Pride Of Ownership being meticulously cared for by this family for over 35 years. Step inside to a sunlit main floor featuring a cozy living room with a large bay window and fireplace. The formal dining room (easily converted back to a 3 bedrm) has been enlarged for spacious entertaining, features French doors and a walkout to the yard. The bright, eat-in kitchen is open to the living room and has direct access to outside. The main floor offers two bedrooms with hardwood floors and a 4-piece main bath. The fully finished basement presents the opportunity for an in-law suite or rental income. The open-concept rec room has space to add a kitchen with a convenient walk-up to a separate entrance. Recently renovated bedrm, modern 3-piece bath (bedroom and bath added approx. 5 years ago), and a separate laundry room. Significant updates provide peace of mind, including a sewer drainage pipe with a backflow shut-off valve (installed within the last 5 years). This home truly offers the best of both worlds: a peaceful neighbourhood retreat with every convenience and attraction at your fingertips. (id:61852)
Royal LePage Real Estate Services Ltd.
150 Marion Street
Shelburne, Ontario
Sensational Shelburne Semi! This Sunfilled Beauty Boasts Open Concept Living Space w/Upgraded Floors Thruout, Spacious Kitchen w/Steel Appliances, Breakfast Bar & Custom Backsplash, Tons of Counter Space, Overlooking Separate Dining Room w/Walkout To Oversized Entertainer's Deck & Extra Deep Yard w/Beautiful Shade Tree - Perfect For Summer Get Togethers! Features Big Bright Windows Thruout, Large Primary Suite Featuring Walkin Closet, Semi Ensuite Access To A Sleek & Stylish Renovated Main Bathrm, Plus Two More Spacious Bedrooms Round Out The Upper Level! This Beauty Has Great Curb Appeal & Exterior Features Such As New Double Wide Paved Driveway (2024) Allowing For 3 Car Parking, Modern Exterior Colour Scheme & Upscale Stonework, Convenient Backyard Access, And Updated Roof. Modern Décor & Finishes Thruout Include Upgraded Flooring, Modern Door Hardware & Light Fixtures, Freshly Painted Neutral Palette Thruout, Sleek Steel Appliances & More! Bonus Features Are The Convenient Main Flr Powder Rm, Upgraded Bathrooms, Handy Garage Access & Vaulted Entry w/Picture Windows Creating A Light & Airy Feel From The 2nd Floor Overlook. The Well Thought Out Details & Floorplan Thruout Make This Special Home Feel Spacious & Upgraded - All You Need To Do Is Move Right In! There's Also A Fantastic Professionally Finished Basement That Has An Open Family Rm Offering Even More Usable Living Space, Laundry Area w/Laundry Tub, Storage & More! Ideally Located Within Walking Distance To Downtown, Parks, Rec Centre, Shopping & More. This Stunning Home Offers The Perfect Combo Of Great Location Near All Amenities, Plenty Of Space To Entertain Inside & Out, Plus Quality Finishes & Upgrades Already Done For You! You'll Be Proud To Call This Move In Ready House Your Home! (id:61852)
RE/MAX Real Estate Centre Inc.
1616 Islington Avenue
Toronto, Ontario
"Welcome to one of Toronto's best and most prestigious neighbourhood! This home offers many possibilities, a true example of the perfect bungalow / property. Renovate with almost 2000 ft. of main floor living areas or possibilities to subdivide or redevelop into multiple units. 80' X 135' foot lot! 3 large bedrooms with ensuite washroom, large living areas for entertaining friends and family and an equally large basement with large windows and separate entrance, fantastic for in-law suite or a perfect family hideaway. Offering a neighbourhood with top ranked schooling, shopping, parks, nature trails, top ranked golf courses, excellent access to highways and the downtown core. Lifetime steel roof, new modern casement windows throughout, new front insulated front door, custom large sliding door in kitchen, newer, gas, furnace, humidifier, air-conditioning, main floor gas Fireplace, wood burning Fireplace in basement, hardwood floors throughout, copper plumbing, new rental hot water tank, upgraded baseboards and door casing, 100 amp electrical breaker panel and above average ceiling height, large full size double car garage with electric garage door opener, fully fenced yard, all appliances included." (id:61852)
RE/MAX Hallmark Realty Ltd.
1009 - 5101 Dundas Street W
Toronto, Ontario
Unobstructed 180 South-West view, a beautifully appointed 1 + 1 bedroom, 1-bath condo offering an ideal blend of space, style, and convenience in Toronto's vibrant Islington-City Centre West. This desirable residence features a bright, open-concept layout with generous living space (approx. 828 sq ft), complemented by a spacious 151 sq ft balcony, perfect for everyday living, entertaining, or productive remote work.Step inside to abundant natural light through large windows, creating an airy and welcoming atmosphere. The functional den provides excellent flexibility as a home office, guest area, or additional storage. Thoughtful finishes and a practical floor plan enhance both comfort and everyday functionality.Located in the well-managed Evolution Condos, residents enjoy a full range of amenities including concierge, gym, party room, guest suites, guest parking, and visitor parking. Maintenance fees include heat, central air, water, building insurance, parking, and common elements, offering exceptional value and peace of mind.Perfect for first-time buyers, downsizers, or investors seeking strong rental demand and long-term growth potential in one of Toronto's most connected neighbourhoods. Experience convenience, lifestyle, and value in a place you'll be proud to call home.Don't miss out - this exceptional property won't last long! (id:61852)
Rare Real Estate
602 - 225 Veterans Drive
Brampton, Ontario
Welcome to this bright and well-designed 1-bedroom + den condo offering the perfect blend of comfort and convenience for first-time buyers, professionals, or investors. The functional layout features a spacious den with a closet that is large enough to be used as a second bedroom or private home office. The modern kitchen is equipped with stainless steel appliances and ample prep space, flowing into an open-concept living area ideal for everyday living and entertaining. This unit includes 1 parking space and a locker for added value and storage. Ideally located a few minutes from the GO Station and public transit, commuting is effortless, with shopping, restaurants, and cafés all nearby. Residents enjoy access to excellent building amenities including a fitness room, games room, party room, and Wi-Fi lounge. An excellent opportunity to rent a versatile, move-in ready condo in a highly accessible, amenity-rich location. (id:61852)
RE/MAX Millennium Real Estate
6 - 66 Jutland Road
Toronto, Ontario
High End Luxury Medical or Executive Office Space With a Sleek Contemporary Design & Hand Tumbled Clay Brick Exterior. It's Sure To Impress Your Clients. Positioned Minutes Away From The 401 & A Hop Away From Lower West Village. This Subtle For Any Business Owner To Create Their Ideal Workspace Environment. Features include: Artisan Windows and Skylights on the second floor. 10 assigned total parking spaces. Unit Available To View! (id:61852)
Royal LePage Premium One Realty
1710 - 2560 Eglinton Avenue W
Mississauga, Ontario
Suite 1710 at West Tower by Daniels offers an exceptional opportunity to live in the highly sought-after Central Erin Mills community of Mississauga. This well-designed suite features two bedrooms, two full bathrooms, a versatile den ideal for a home office or workspace, and an impressive private terrace - perfect for relaxing or entertaining. Stylish finishes and beautiful views make this unit especially desirable. Ideally located, residents enjoy quick access to Erin Mills Parkway, Eglinton Avenue West, and Highway 403, making commuting simple and convenient. The neighbourhood is surrounded by great amenities including Quenippenon Meadows Park, Woodland Chase Park, Credit Valley Hospital, and Erin Mills Town Centre. Shopping and dining options are abundant with nearby retailers such as Loblaws, Rona, LCBO, Indigo, National Sports, IHOP, and Boston Pizza. Families will also appreciate access to some of Mississauga's top schools, including Middlebury Public School, John Fraser Secondary School, St. Aloysius Gonzaga Secondary School, Sherwood Heights Private School, and the University of Toronto Mississauga campus. West Tower resident enjoy excellent building amenities including 24-hour concierge service, video surveillance security, outdoor BBQ areas, community garden plots, and a party room, offering modern lifestyle with comfort, convenience and community. (id:61852)
RE/MAX Community Realty Inc.
363 Robert Parkinson Drive
Brampton, Ontario
Stunning detached corner home featuring 4 +1 bedrooms and 4 bathrooms. Modern kitchen with extended cabinetry, upgraded tile flooring in the kitchen and breakfast area, and quartz countertops. Pot lights throughout and upgraded hardwood flooring on the main level. Large windows flood the home with natural light, complementing the bright open-concept layout. Beautifully landscaped backyard with patio deck. Fully finished, upgraded open-concept basement. Conveniently located close to schools, parks, plazas, and all amenities. (id:61852)
Intercity Realty Inc.
702 - 370 Martha Street
Burlington, Ontario
Luxurious 2 Bdrms, 2 full bath, Corner condo unit in The Nautique Lakefront Residence in downtown Burlington,Open Concept Kitchen with a built in Appliances,Cozy Living Room with an Amazing waterfront view of Lake Ontario and also an outstanding view of the Escarpment .Walk out to a balcony. Laminate flooring in Living room and bedrooms.Walking Distance To Spencer Smith Park, Restaurants, Coffee Shops, Shopping Centres, GO Station, Public Library. enjoy the indoor and outdoor building amenities. Included Bell Internet Package, Adi Smart Home Tech Package., Pictures from older Listing. (id:61852)
Right At Home Realty
212 Beechy Drive
Richmond Hill, Ontario
** April 1st Available** Well Maintained, Clean, Spacious, 3 bedroom, Semi-Detached Home In Fabulous Location. Mature,Treed Neighbourhood, Lovely Yard, Close To Top Rated Schools, Go Stn, Buses, Hillcrest Shopping Mall & Local Parks. Separate Side Entrance To Bsmt bedroom. Much space. Tenant Pays Their Own Utilities, and responsible to remove snow and grass. (id:61852)
Aimhome Realty Inc.
