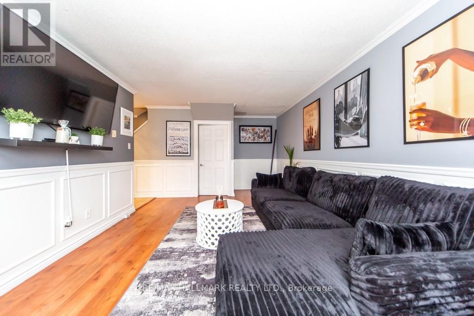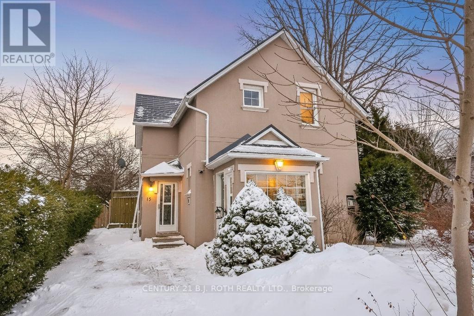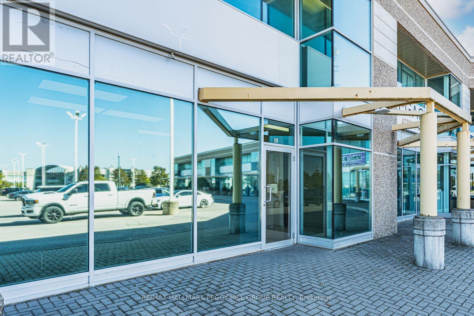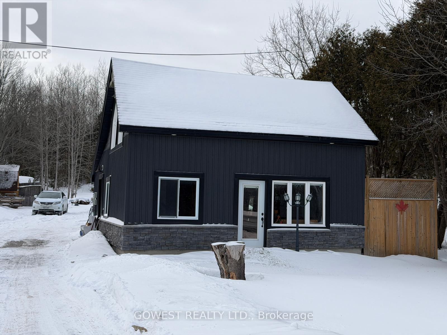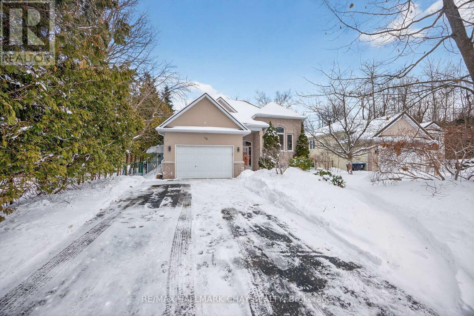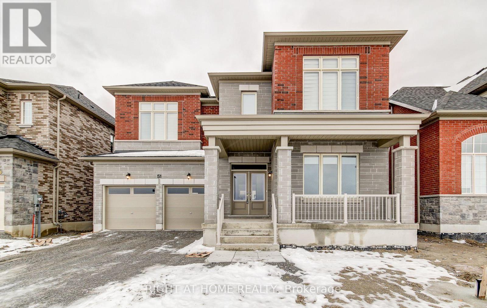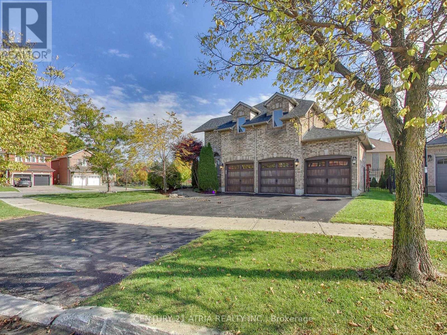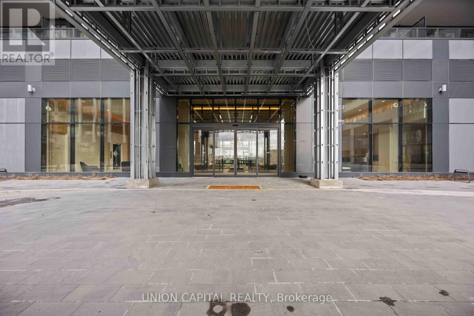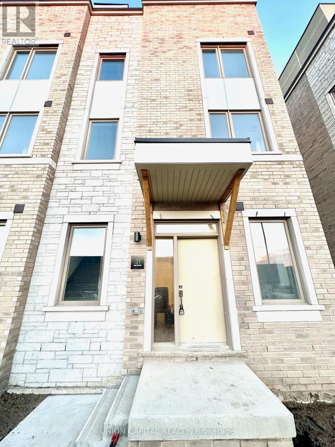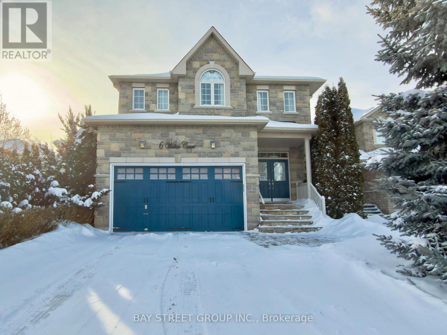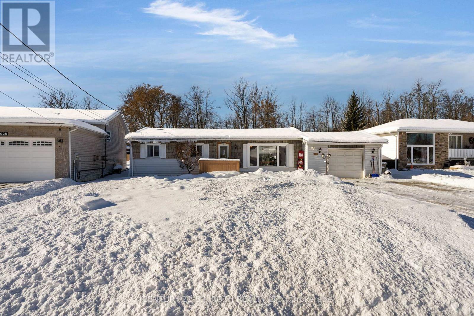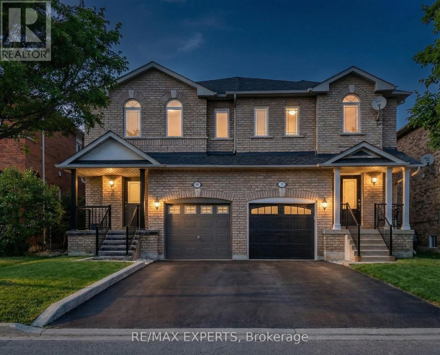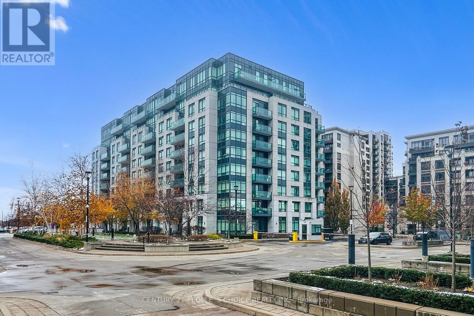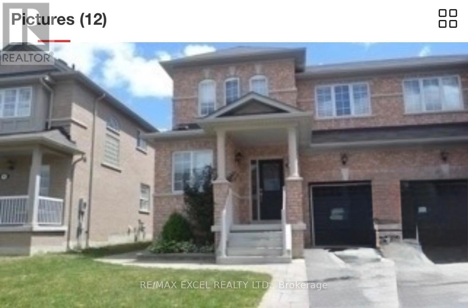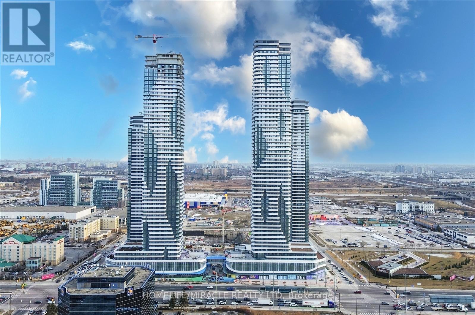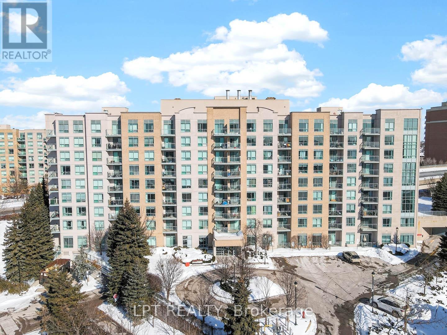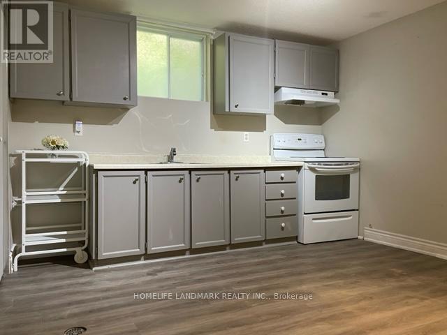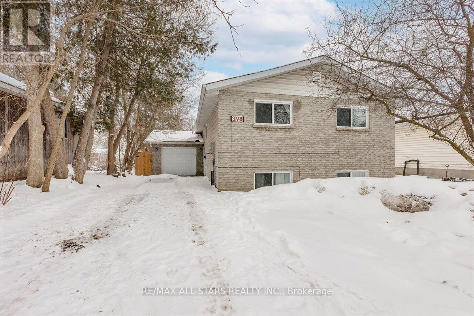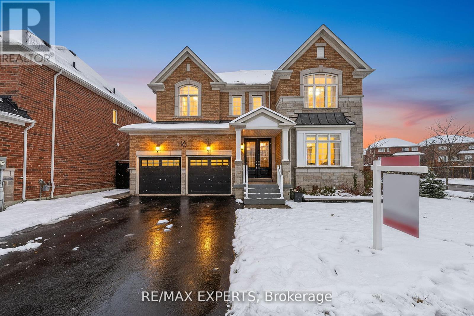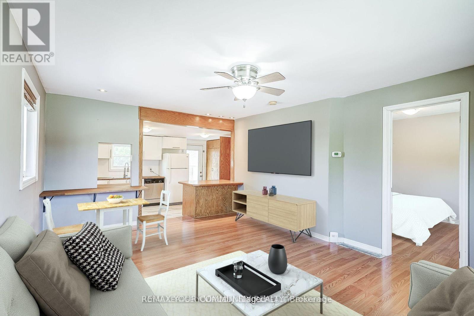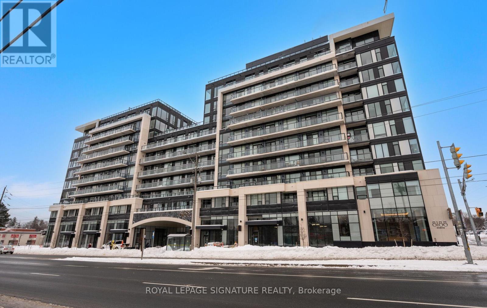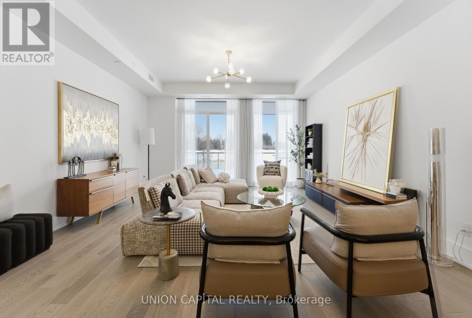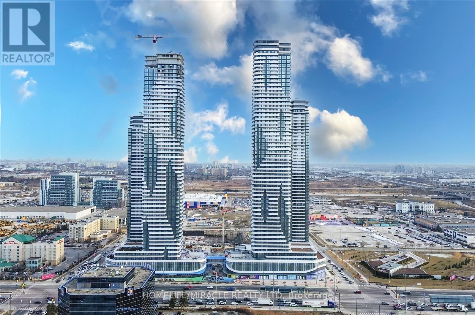41 - 1010 Glen Street
Oshawa, Ontario
Affordable end-unit townhouse located in a highly sought-after community. This home offers an open rear view and a prime location with easy access to the lake, Highway 401, and the GO Station-perfect for commuters. Conveniently connected to public transit and just minutes from Oshawa Centre, popular restaurants, shopping, and everyday amenities. Residents can enjoy a nearby park, dedicated parking, and visitor parking spots for guests. An excellent opportunity for first-time buyers, downsizers, or investors looking for value in a well-connected neighborhood (id:61852)
RE/MAX Hallmark Realty Ltd.
15 Stone Street
Springwater, Ontario
Love the warmth and character of an older home-without the renovations? This beautifully updated 2 storey residence blends timeless charm with modern comfort. Highlights include a striking stucco exterior, durable steel roof, vinyl replacement windows, and a renovated kitchen featuring granite countertops with central island, fully renovated 4pc bathroom, and a primary suite which offers new custom cabinetry in a spacious walk-in closet. Enjoy the convenience of main-floor laundry, gas furnace and A/C, along with refinished oak floors and preserved original trim and doors. Situated on a private, treed 66 x 132 ft lot, the fenced backyard offers a peaceful retreat complete with an adorable studio space. Located just steps from Elmvale's welcoming amenities-library, schools, playground, grocery store, LCBO, bakery, restaurants, and boutiques-you'll love the small-town feel with vibrant appeal. Outdoor lovers will appreciate close proximity to Wasaga and Tiny Beaches, as well as the renowned natural spring water available at the edge of town. Just 10 minutes north of Barrie, this affordable Elmvale gem is ready for your family to call home. (id:61852)
Century 21 B.j. Roth Realty Ltd.
10b - 102 Commerce Park Drive
Barrie, Ontario
BRIGHT, PROFESSIONAL OFFICE SPACE WITH OUTSTANDING EXPOSURE IN A WELL-ESTABLISHED BUSINESS HUB! Set in Barrie's bustling Commerce Park industrial area, this professional upper-level office space offers outstanding visibility on both Commerce Park Drive and Bryne Drive, surrounded by thriving businesses that draw steady traffic. The modern two-storey building showcases expansive front windows that fill the space with natural light, creating an inviting atmosphere for clients and staff alike. Spanning approximately 908 square feet, this flexible layout includes three offices that can be leased individually or combined, ideal for medical, health, or professional services. A kitchenette and bathroom add convenience, while ample on-site parking ensures easy accessibility for employees and clients. With Highway 400, Mapleview Drive, restaurants, shops, and other thriving businesses just moments away, this is an exceptional opportunity to elevate your business presence in one of Barrie's most active and high-traffic commercial corridors. (id:61852)
RE/MAX Hallmark Peggy Hill Group Realty
12988 County 16 Rr#2 Road
Tay, Ontario
Wonderful Opportunity to Divide this Spectacular Huge 5 Lot Property with 330 Feet Frontage, there is an Existing Charming 1 1/2 -Story Log home offering 2 bedrooms plus a versatile den, blending rustic character with thoughtful modern updates. This well-maintained property features a renovated kitchen (2021), updated bathroom (2021), new flooring throughout (2021), and two skylights that fill the home with natural light. A propane fireplace added in 2021 provides warmth and comfort, while the roof was redone the same year for peace of mind. Major infrastructure upgrades include a new septic tank installed in 2022. Distinctive details such as authentic log construction and two barn-style pulley doors enhance the home's unique character. The property also includes a separate Bunkie with 2 bedrooms and living room, complete with a rough-in for a bathroom space for a Kitchen just requiring water hookup, heated with a Propane Fireplace. Adjacent Lots have been partially cleared and mostly Flat. There is aso a Stream that Flows on the property! Ideally located close to Mount St. Louis/Moonstone Ski Resort, offering year-round outdoor recreation. Located just 5 minutes from Georgian Bay, Wonderful Hiking Trails, Fishing & the Salmon River in Coldwater. (id:61852)
Gowest Realty Ltd.
75 62nd Street S
Wasaga Beach, Ontario
Welcome to 75 62nd Street South in Wasaga Beach, a beautifully maintained raised bungalow nestled in a desirable, family-friendly neighbourhood close to schools, scenic trails, grocery stores, restaurants, the casino, and the new Costco. This inviting home offers an open-concept main floor anchored by a gas fireplace in the living room and an updated kitchen with a walk-out to a private, fully landscaped backyard oasis-complete with a gazebo and hot tub, perfect for entertaining or unwinding at the end of the day. The spacious primary bedroom features a walk-in closet, a beautifully updated 4-piece ensuite, and elegant French doors that open directly to the deck, creating a seamless indoor-outdoor retreat. With four bedrooms and three full bathrooms, including a fully finished basement with a generous recreation room and an additional fireplace, there is space for the whole family to live, work, and relax comfortably. Thoughtful conveniences such as main-floor laundry and pride of ownership throughout make this home truly move-in ready. Just a short 5-minuye walk to the beach, this home is also ideally located just minutes from the amenities of Collingwood and Blue Mountain, while still offering easy access to Barrie, this property combines lifestyle, comfort, and location. Recent upgrades include a re-shingled roof (2019), updated furnace and hot water tank (2022), and a new air conditioner (2023), providing peace of mind for years to come. (id:61852)
RE/MAX Hallmark Chay Realty
51 Lorrain Hand Crescent
Georgina, Ontario
Bright, spacious, and beautifully upgraded 4-bedroom family home offering an exceptional layout with a separate family room, formal living and dining areas, and a private home office. Perfect for comfortable everyday living and working from home.Features include 3.5 bathrooms with a luxurious 5-piece primary ensuite and two additional 4-piece bathrooms, plus a convenient main-floor powder room. The home is finished with upgraded flooring, modern counters, stylish bathroom tile work, pot lights throughout, and stainless steel appliances, creating a bright and contemporary feel. Ideal for families seeking space, comfort, and quality in a brand new home. Move-in ready and thoughtfully upgraded throughout. (id:61852)
Right At Home Realty
2 Whalen Court
Richmond Hill, Ontario
Beautifully upgraded, sun-filled 4 + 1 bedroom family home in prestigious Westbrook. Boasting 4,000+ sq ft of refined living space, including a bright, open main floor and a fully finished lower level. Features 9-ft ceilings, handscraped hardwood, LED pot lights, and a main-floor den that can be used as an office or children's playroom. The custom chef's kitchen showcases quartz-waterfall island, designer cabinetry, Bosch 5-burner cooktop, Samsung smart appliances, and a coffee bar with wine fridge. Upstairs offers a vaulted-ceiling primary suite with a spa-style ensuite and a brand-new 2025 second-bath renovation. All bedrooms include custom closet organizers. The finished basement with separate garage entrance and second kitchen suits extended family or rental potential. Outside, enjoy a large cedar deck, vinyl-fenced yard, outdoor playhouse, and smart-home features (Ring cameras, Ecobee, and Schlage Sense locks). Updates includes extensive 2018 renos, roof (2019), driveway (2020), A/C (2023), and second bathroom reno (2025). 3-car garage with composite doors & Chamberlain openers. Close to top-ranked schools, parks, and transit - a rare turnkey home in one of Richmond Hill's best communities. (id:61852)
Century 21 Atria Realty Inc.
727 Caboto Trail
Markham, Ontario
New renovation 2 bedroom apartment. Top-ranked high school. Close to Park, Mall, and all amenities. (id:61852)
Jdl Realty Inc.
519 - 8960 Jane Street
Vaughan, Ontario
Experience Modern Living at Charisma 2 On The Park! Welcome to this well appointed 2 bedroom, 3bathroom suite offering over 1,000 sqft of bright, functional space-perfect for families or professionals. With 9-ft ceilings and floor-to-ceiling windows, every room is bathed in natural light, showcasing the premium finishes throughout. The primary bedroom offers a private 4-pieceensuite and a walk-through closet, while the second bedroom features its own 4-piece ensuite, walk-in closet, and large window. A convenient third bathroom and ensuite laundry complete the space. Situated steps from Vaughan Mills Shopping Centre, transit, and major highways, this location provides unmatched accessibility. 1 Parking & 1 Locker included in lease price. (id:61852)
Union Capital Realty
Th176 - 31 Mable Smith Way W
Vaughan, Ontario
Offering a Luxury End Unit Townhouse In Prime Vaughan Metropolitan Centre! This Spacious Sun-Filled Townhouse Features 10 Ft Smooth Ceilings Throughout, Custom Open Concept Kitchen With S/S Appliances. Eng Floors T/H With Oak Staircase. Beautiful Roof Top Terrace. Master planned community offering Walking Distance To Transit Terminal, Subway Station, Ymca, Ikea, Library, Dining and Entertainment. Just Minutes Away From Costco, Vaughan Mills Shopping Centre, Cineplex, Etc. Convenient Commute To York University & Downtown Toronto. Parking +Locker Included. (id:61852)
Union Capital Realty
6 Welter Court
Richmond Hill, Ontario
Pride of ownership is evident in this exceptional executive 2-storey home offering 2,711 sq. ft. of above-ground living space, ideally located in the heart of Richmond Hill. Sun-filled and meticulously maintained, the home features a bright and functional open-concept layouthardwood flooring, a striking skyline window, and 9-foot ceilings. The living and family rooms are seamlessly connected by a custom stainless-steel artistic feature wall, creating a sophisticated sense of openness.The chef-inspired kitchen boasts marble countertops, an extra-long centre island, stainless-steel appliances, built-in microwave and oven, and a custom range hood designed for hot pot and BBQ cooking, with walk-out to a fully glass-enclosed sunroom equipped with heating and cooling. Five-star hotel-style crystal chandeliers add a touch of luxury throughout.The second floor offers four generously sized bedrooms and three bathrooms, including a luxurious primary suite with custom-built oversized windows, a custom walk-in closet, and additional air conditioning for enhanced comfort. The layout includes two full suites and two semi-suites, complemented by California shutters and custom curtains throughout.The finished basement provides outstanding versatility, featuring an additional bedroom, gym, bar, bathroom, laundry room, LED colour lighting, and a cooling room-ideal for extended family, guests, or rental potential. Situated on a premium lot, just steps to top-ranked Richmond Hill High School, Costco, parks, transit, shopping, Richmond Green Recreation Centre, and major highways. A rare opportunity in a sought-after, family-friendly neighbourhood. (id:61852)
Bay Street Group Inc.
1032 Gilmore Avenue
Innisfil, Ontario
1032 Gilmore Road is tucked away on a quiet dead-end street in the lakeside community of Lefroy, just a short walk to the shores of Lake Simcoe. Set on a deep 65' x 183' lot, this property offers space, privacy, and a relaxed lifestyle with parking for up to seven vehicles. The home features 1,220 sq ft of finished living space, three generously sized bedrooms, and an updated main bathroom. The bright living room is filled with natural light, while the kitchen and dining area offer walk-out access to a large rear deck overlooking the fully fenced, private backyard. Enjoy summer in your above-ground pool with a new liner, along with newer shingles for added peace of mind. Conveniently located with easy access to Highway 400, and within close proximity to Barrie and Bradford, this home offers an ideal balance of quiet living and commuter convenience. (id:61852)
Century 21 B.j. Roth Realty Ltd.
19 Cassia Crescent
Vaughan, Ontario
Welcome to this spacious and well-maintained 3-bedroom semi-detached brick home located in the heart of Maple, Ontario-a sought-after, family-friendly community known for its parks, schools, and convenient amenities. Filled with natural light throughout, this inviting home offers a functional and generous layout designed for comfortable everyday living. The bright main living areas create a warm and welcoming atmosphere, perfect for both relaxing and entertaining. The finished basement provides valuable additional living space, ideal for a family room, home office, gym, or guest area. Outside, enjoy the privacy of a fully fenced backyard, perfect for summer barbecues, children, or pets. With three parking spaces, this home offers rare convenience for families or guests. Solidly built with classic brick construction, this property combines durability with timeless curb appeal. Located close to schools, parks, shopping, transit, and major highways, it offers an exceptional lifestyle opportunity in one of Vaughan's most desirable neighbourhoods. A bright, spacious home with room to grow-this is one you don't want to miss! (id:61852)
RE/MAX Experts
905 - 30 Clegg Road
Markham, Ontario
Excellent Location, Close To Amenities, Famous Unionville High School, Hwy 404 And 407 And Shopping Malls. Viva Bus At Door Steps. . Bright And Spacious With Open Balcony. Excellent Amenities: Indoor Pool, Exercise Room, Sauna, Party Room. One Parking And One Locker Included. (id:61852)
Century 21 People's Choice Realty Inc.
87 Rosario Drive
Vaughan, Ontario
Well Kept Open Concept Greenpark Home In Vellore Village, Hardwood Floor Throughout, Upgraded Ceramics And Upgraded Kitchen Cabinets, Pot Lights On The Main Floor, Separate Entrance From Garage, Large Walk-In Closet, Custom Backyard With Interlocking Patio, Landscaping In Front, No Sidewalks, Near Park, Schools And Future Hospital Site. (id:61852)
RE/MAX Excel Realty Ltd.
915 - 195 Commerce Street
Vaughan, Ontario
Experience Modern Urban Living In This Stunning Corner 1 Bed Den Condo On The 9th Floor Of The Sought-After Festival Condominiums By Menkes! This Spacious Unit Features An Open-Concept Layout With Floor-To-Ceiling Windows. The Den Can Be Converted Into A Home Office. Enjoy Multiple Exposures With Two Balconies, Perfect For Relaxation And Entertainment. The Kitchen Features State-Of-The-Art Appliances And Quartz Countertops, Seamlessly Integrated Into The Design.Located In The Heart Of Vaughan Metropolitan Centre, Steps From The Subway, VIVA, YRT, GO Transit, Highway 400, And Highway 407. Surround Yourself With Top-Tier Shopping, Dining, And Entertainment, Including Vaughan Mills Mall, IKEA, Dave & Buster's, Costco, Walmart, Cineplex, And Canada's Wonderland. Only 10 Minutes To York University And 45 Minutes To Union Station By Transit.Residents Enjoy Access To 70,000 Sq. Ft. Of World-Class Amenities, Including A Fitness Center, Party Lounge, And Library (Amenities Under Development). This Is Your Chance To Live In A Vibrant, Master-Planned Community With 20 Acres Of Green Parkland And Endless Conveniences At Your Doorstep. (id:61852)
Homelife/miracle Realty Ltd
501 - 51 Baffin Court
Richmond Hill, Ontario
***Public Open House Saturday February 14th From 1:00 To 2:00 PM.*** Offers Anytime. Welcome To Gates Of Bayview Glen II, A Well Managed Boutique Condominium In The Heart Of Langstaff. This Beautifully Updated, Move In Ready 1 Bedroom Suite Offers A Bright, Functional Layout With Modern Upgrades Throughout. Features Include New Laminate Floors, Fresh Paint, Brand New Stainless Steel Stove And Refrigerator, Quartz Counter Tops And A New Bathroom Vanity. Renovations Done In June 2025. The Open Concept Living And Dining Area Is Filled With Natural Light. Also Includes 1 Parking Spot & Locker. Located Steps To Transit, Shopping, Restaurants, Parks, And Major Highways. Click On 4K Virtual Tour & Don't Miss Out On This Gem! (id:61852)
Lpt Realty
Bsmt - 53 Moray Avenue
Richmond Hill, Ontario
Absolutely Spectacular *Bright* Large* Look Out*2 Bedroom Basement W/Separate Entrance In A Quiet Neighborhood. Approximately 1100 Sq Ft, Living Room & Kitchen W/Eating Area, Walk In Closet, Exclusive Laundry, Lots Of Storage, 2 Outdoor Parking Spots, 3 Min Walk Distance To Lake Wilcox. All Amenities, Transit, School, Shopping, Community Center. Please No Pets/No Smokers. A Must See! (id:61852)
Homelife Landmark Realty Inc.
398 The Queensway Avenue S
Georgina, Ontario
Welcome to 398 The Queensway S, a spacious raised bungalow offering outstanding versatility and value. The main level features three bright bedrooms, an upgraded functional kitchen, and a dining room with walk-out to the backyard-perfect for everyday living and entertaining. A comfortable living room completes the upper level. The fully finished lower level offers a complete secondary living space with three additional bedrooms, kitchen, dining area, and living room, making it ideal for multi-generational living or extended family. Situated on a deep lot in an established Keswick neighbourhood, this home delivers generous space, flexibility, and long-term potential. Deck has hook-up for natural gas bbq. Shingles replaced 2015, windows and doors 2014, attic ventilation, 2025. (id:61852)
RE/MAX All-Stars Realty Inc.
16 Vivian Creek Road
East Gwillimbury, Ontario
Welcome to this spacious 4+1 bedroom corner-lot home with over 3,500 sq ft of living space, located directly across from the park in a quiet Mount Albert pocket.The brand-new, never-lived-in basement with a separate entrance, full kitchen, bedroom, and 5-piece bath is a rare bonus-perfect for extended family or guests.The main level features a bright open-concept layout, upgraded lighting, and a large dining room. All 4 bedrooms upstairs have their own ensuite, offering maximum comfort and privacy.Freshly painted and move-in ready, this home delivers space, flexibility, and long-term value in a highly sought-after family neighbourhood. (id:61852)
RE/MAX Experts
39 Drury Street
Bradford West Gwillimbury, Ontario
Beautifully maintained and updated detached home on a quiet street situated on a landscaped corner lot in the heart of Bradford. This charming home features three generous sized bedrooms, a 5pc bathroom, newly renovated kitchen, laminate flooring and new large windows throughout. Your private urban oasis lies in the fully fenced backyard which includes a large sundeck, garden shed and private parking. The laundry area resides in the full height basement that provides plenty of room for all your storage needs. Many updates throughout including new kitchen/bedroom/bathroom flooring 2024, Washing Machine 2023, Windows 2021, Kitchen 2017, Roof 2016, Deck 2016 & AC 2015. The perfect entry level home or investment conveniently located steps to downtown restaurants, cafes and the Go train, minutes to highway400. (id:61852)
RE/MAX Your Community Realty
534 - 8188 Yonge Street
Vaughan, Ontario
Welcome to 8188 Yonge Street, a prestigious residence in the heart of Thornhill's Uplands community. This bright and airy 984 sq ft suite, plus a 143 sq ft balcony, offers unobstructed views and a thoughtfully designed open-concept layout. Features include wood flooring, a modern gourmet kitchen with built-in appliances, quartz countertops and center island, spacious living and dining areas, and a primary bedroom with a 3-piece ensuite and balcony walk-out. Includes a versatile open den ideal for a home office. Enjoy resort-style amenities with over 30,000 sq ft of indoor and outdoor spaces, including a fitness center, yoga studio, outdoor pool, and lounges. Steps to Yonge Street shops, dining, transit, and minutes to major highways and the future TTC Yonge extension. (id:61852)
Royal LePage Signature Realty
19 - 399 Royal Orchard Boulevard
Markham, Ontario
Welcome to Royal Bayview, Thornhill's Most Prestigious New Address by Tridel. Discover refined living in this new and rarely offered garden level suite with golf course views at Royal Bayview, the latest luxury development by Tridel. With over 1,800 sq. ft. of impeccably finished living space, this elegant residence combines sophistication, comfort, and the serenity of nature. Enjoy unparalleled panoramic views of the golf course and tranquil pond, framed by floor-to-ceiling windows and your own expansive private terrace, the perfect retreat for morning coffee or evening entertaining. Inside, the open-concept layout features a chef-inspired kitchen with a large centre island, high-end finishes, and premium appliances. The spacious living and dining areas flow seamlessly, creating a bright, airy ambiance ideal for both everyday living and hosting. Designed with versatility in mind, this unit includes a dedicated den/home office, two generous bedrooms, and three luxurious bathrooms, including a spa-like primary ensuite. Additional highlights include Resort-style amenities including an indoor swimming pool, fitness centre, saunas, outdoor patio, and a stylish party room in a landmark building. Experience the ultimate blend of luxury and lifestyle at Royal Bayview where every detail has been thoughtfully crafted for the discerning homeowner. (id:61852)
Union Capital Realty
915 - 195 Commerce Street
Vaughan, Ontario
Experience Modern Urban Living In This Stunning Corner 1 Bed Den Condo On The 9th Floor Of The Sought-After Festival Condominiums By Menkes! This Spacious Unit Features An Open-Concept Layout With Floor-To-Ceiling Windows. The Den Can Be Converted Into A Home Office. Enjoy Multiple Exposures With Two Balconies, Perfect For Relaxation And Entertainment. The Kitchen Features State-Of-The-Art Appliances And Quartz Countertops, Seamlessly Integrated Into The Design. Located In The Heart Of Vaughan Metropolitan Centre, Steps From The Subway, VIVA, YRT, GO Transit, Highway 400, And Highway 407. Surround Yourself With Top-Tier Shopping, Dining, And Entertainment, Including Vaughan Mills Mall, IKEA, Dave & Buster's, Costco, Walmart, Cineplex, And Canada's Wonderland. Only 10 Minutes To York University And 45 Minutes To Union Station By Transit. Residents Enjoy Access To 70,000 Sq. Ft. Of World-Class Amenities, Including A Fitness Center, Party Lounge, And Library (Amenities Under Development). This Is Your Chance To Live In A Vibrant, Master-Planned Community With 20 Acres Of Green Parkland And Endless Conveniences At Your Doorstep. (id:61852)
Homelife/miracle Realty Ltd
