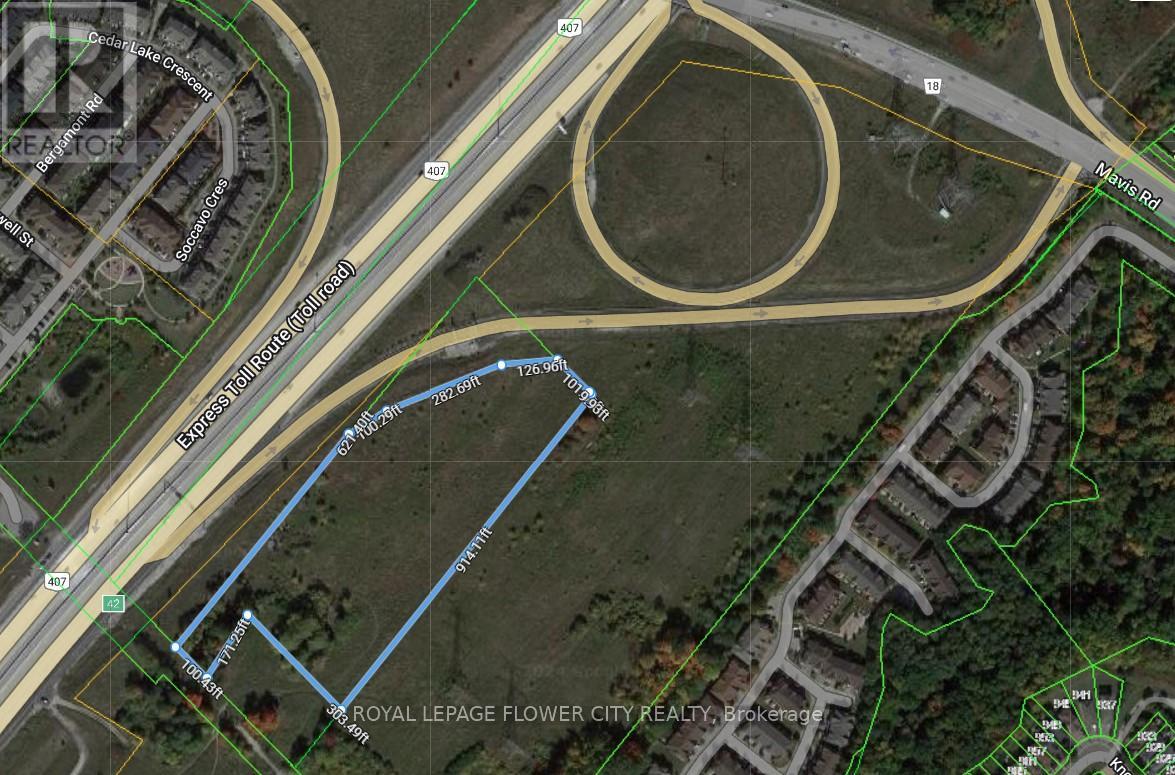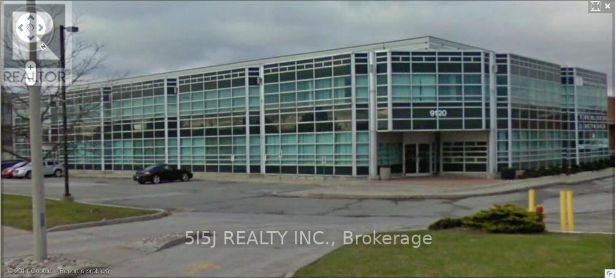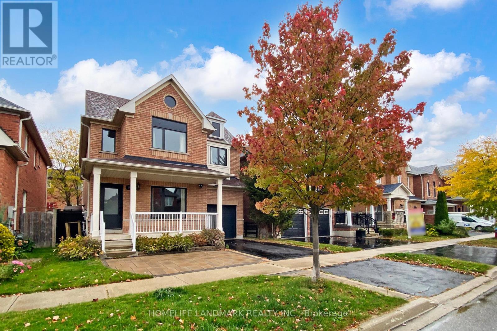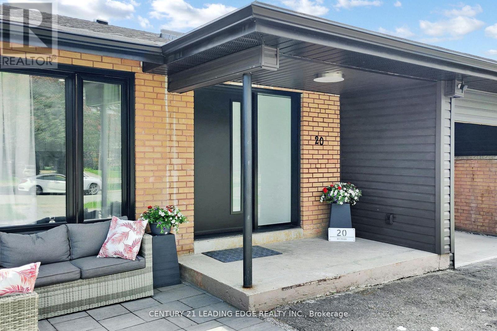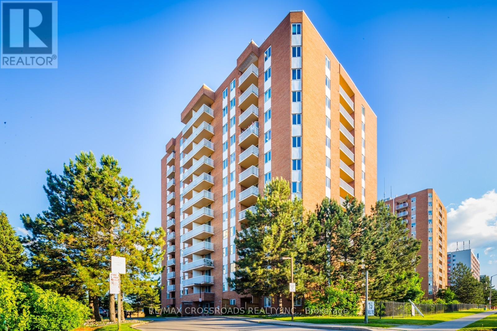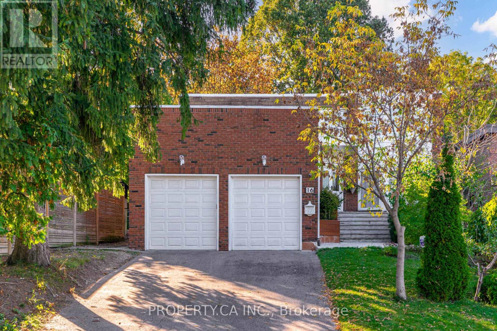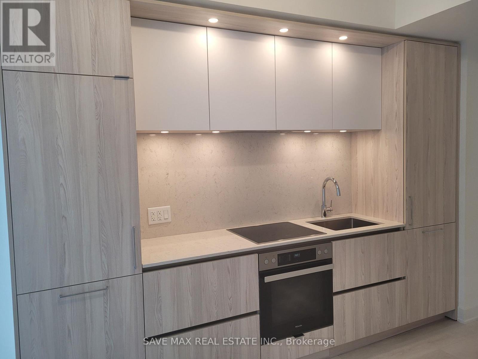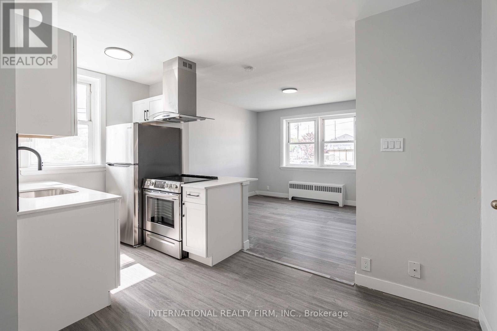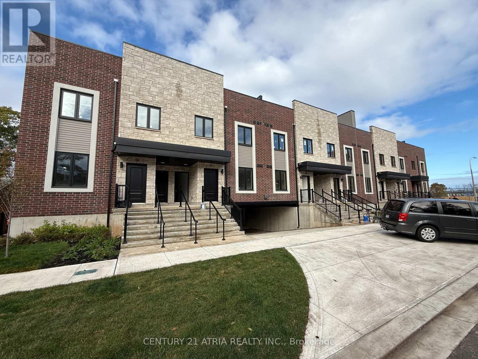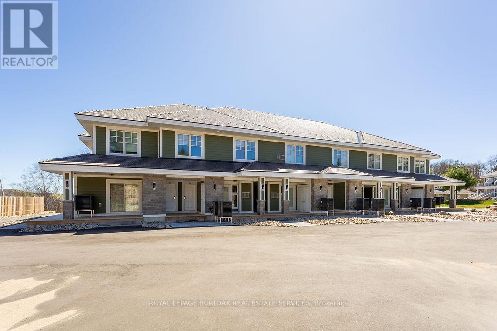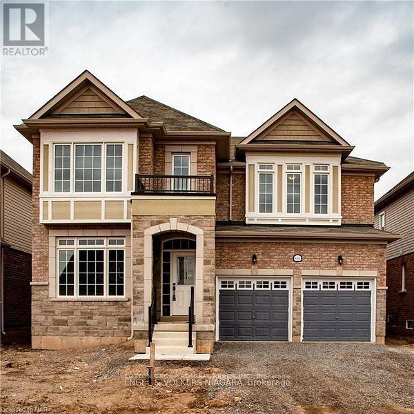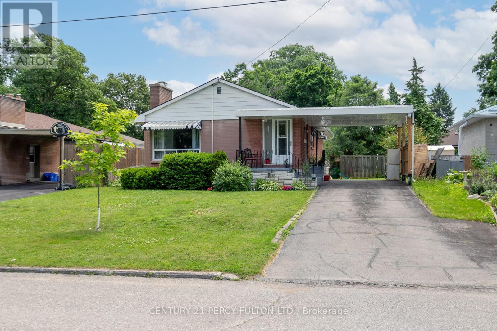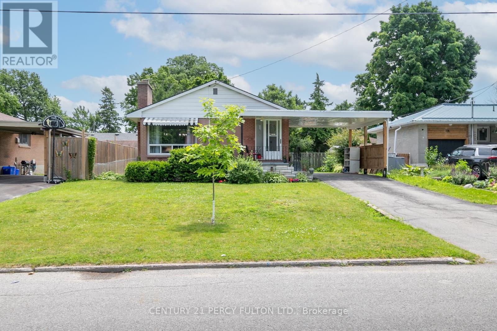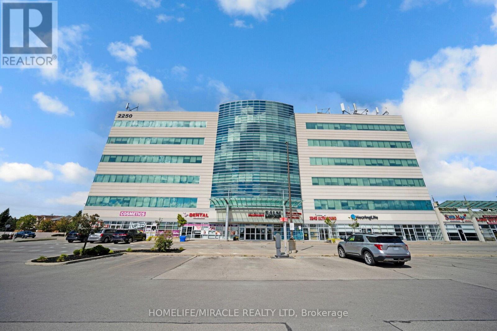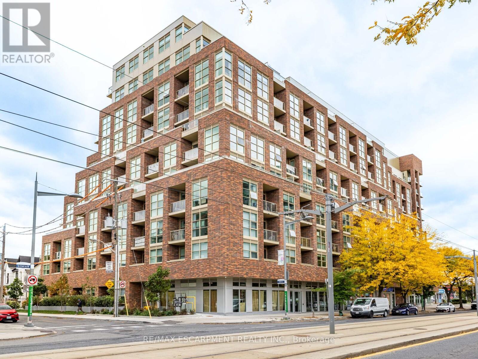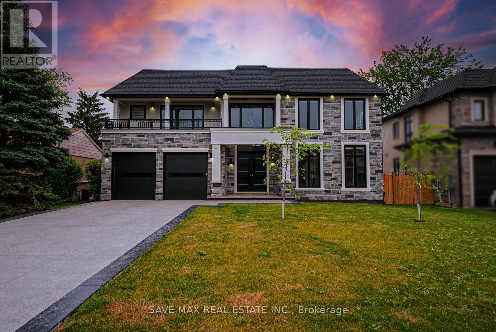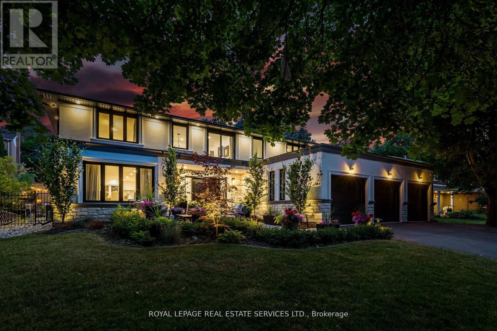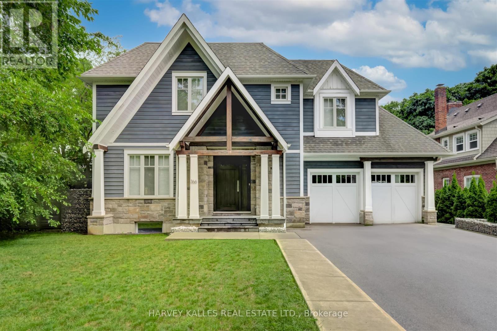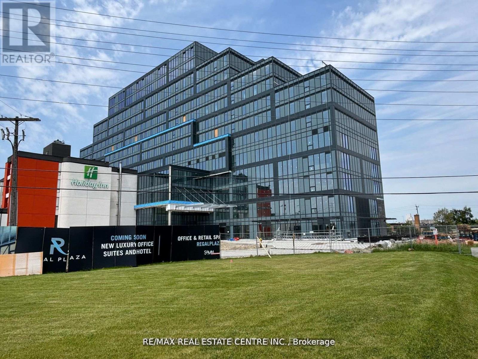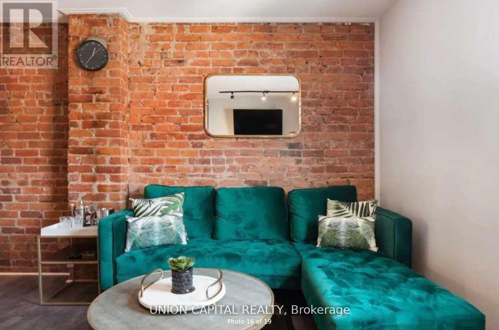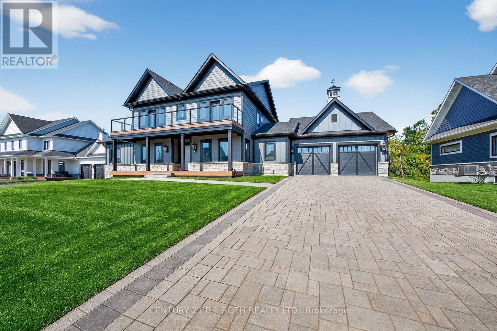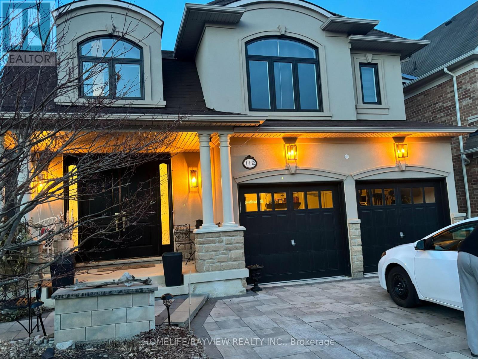0 Mavis Road
Brampton, Ontario
Nestled on 7.1 acres of pristine land just south of Hwy 407 and west of Mavis Road, this vacant property offers a prime investment opportunity. The property has undergone a Development Feasibility study by Glen Schnarr & Associates Inc., and confirmation of Sanitary Sewer installation is available from Rand Engineering Corporation. Currently, the property is not accessible by public road but can be reached via Old Derry Road. With its potential for diverse development projects such as a long-term care facility, seniors home, affordable housing, or stacked townhomes, and its proximity to major transportation routes, this property is a valuable asset. Given its private ownership and substantial development potential, thorough due diligence is essential to realize its full potential. Based on the review of the Provincial Policy Statement, Parkway Belt west Plan, Region of Peel Official Plan, City of Brampton Official Plan & Bram west secondary Plan, We believe it would be appropriate to develop the subject Property for Residential Uses. **EXTRAS** Whether you are a seasoned Investor, Developer, Builder or just getting started - this property is the perfect Canvas for your next Project. (id:61852)
Royal LePage Flower City Realty
102 - 9120 Leslie Street
Richmond Hill, Ontario
*********GROUND FLOOR SPACE WITH WINDOW LINE FACING LESLIE STREET *********** BEAUTIFULL WINDOW LINE WITH POSSIBLE SIGNAGE*******NICE RECEPTION / OPEN AREA / BOARDROOM / PRIVATE OFFICES / KITCHEN AND STORAGE *** THIS UNIT HAS IT ALL ! SEE LAY OUT ATTACHED. (id:61852)
5i5j Realty Inc.
92 Barnwood Drive
Richmond Hill, Ontario
Beautifully renovated and spacious 1-bedroom basement apartment in the sought-after Lake Wilcox neighbourhood. Bright and modern with a separate private entrance and pot lights throughout. Includes a modern 3-piece bath and in-suite laundry for added convenience. Located on a quiet street close to Gormley GO Station, Hwy 404, shopping, restaurants, and scenic trails. Tenant responsible for 1/3 of utilities. Ideal for a single professional or couple. Move-in ready! (id:61852)
Homelife Landmark Realty Inc.
20 Bypass Court
Toronto, Ontario
The home is situated in a court surrounded with excellent school district and a family-friendly neighborhood in addition to having easy access to highways and public transportation. Located in a highly desired neighbourhood which offers large bedrooms and large windows. The property has a brand new kitchen, brand new doors and windows, new roof( 2024), brand new appliances with a large gas stove, brand new washrooms, brand new heating and cooling systems brand new tankless weather heater. This property is a must see. (id:61852)
Century 21 Leading Edge Realty Inc.
1204 - 15 Sewells Road
Toronto, Ontario
This beautiful 3 Bedrooms with 2-bathroom corner suite offers just around 1200 SF of sunlit living space on the twelfth floor of this beautiful building. This large home features a modern design with spacious living and dining areas perfect for relaxing and entertaining. The beautiful kitchen features lots of cabinetry with lots of storage. As one of the largest top floors corner units in the building, you will see that it is filled with natural lights. All bedrooms are generously sized. Large Master Bedroom. Large Modern Widows in All Bedrooms. Laminated Floors Through Out the Unit. Nicely Renovated Modern 4 Pcs Bathroom. Nice Powder room. Good Size Kitchen with Plenty Cabinet Space. Living Room and Dining Room Area Make Up a Large Open Living Space. This unit includes 2 underground parking spots for this great price. Yes, 2 parking spots and a storage locker! Three Bedroom Condos are Rarely Offered for Sale in This Neighborhood. The resident lifestyle boasts a neighborhood with many amenities for a healthy and happy living. Amenities like gym, indoor pool, sauna, tennis court, squash courts, cricket practice areas, restaurants, shopping, walk in the woods and more. Quick access to transit, medical facilities, top-notch schools, scenic walking trails, and beautiful parks that are all nearby. Additionally, you're only minutes from U of T Scarborough, Centennial College Pan Am Sports Centre, the Toronto Zoo, and Hwy 401. Most errands can be accomplished by walking from this address. Here is a rare opportunity to own a turnkey home in this exclusive, vibrant, and connected neighborhood! Very Convenient Location Surrounded by Many Amenities of Life! (id:61852)
RE/MAX Crossroads Realty Inc.
Bsmt - 16 Fleming Drive
Toronto, Ontario
Fully Renovated Spacious and Bright Lower level unit with high Ceiling and many Windows. 3 Bedrooms and a huge 4 Piece Bathroom. Separate Entrance from the Side and 1 Driveway Parking Space. Peaceful and luxury neighborhood and quick access to Bayview and Cummer Ave. (id:61852)
Property.ca Inc.
2803 - 15 Mercer Toronto Street
Toronto, Ontario
Brand NEW - one year old, 1 bedroom unit at LUXURY Residences, an extravagant Downtown Toronto Condo in the Entertainment District. Perfect walk and transit score, steps away from CN Tower, Rogers Center and Financial District. Complemented by state-of-the-art amenities. Stylish Kitchen, Laminate Throughout. (id:61852)
Save Max Real Estate Inc.
215 Hamilton
London East, Ontario
Welcome to your new home! This bright and comfortable 1-bedroom apartment will be available for move-in starting November 15. Conveniently located in a quiet, well-maintained building, it's perfect for anyone seeking a peaceful and affordable place to call home. Features & Highlights: - Heat and water included - enjoy lower utility costs!Hydro extra, giving you control over your own energy use. -On-site parking available for tenants. - Available: November 15 Reasonable rent price offering great value for the area. Spacious living area and large windows for natural light.Clean and well-kept property with a welcoming atmosphere.This apartment is ideal for professionals, couples, or students looking for convenience, comfort, and affordability. Don't miss your chance to secure this great unit before it's gone! (id:61852)
International Realty Firm
11 - 2 Slessor Boulevard
Grimsby, Ontario
Modern 3+Den, 3-Bath Stacked Townhome in the Heart of Grimsby! Welcome to this beautifully designed 1520 sqft stacked townhouse offering the perfect blend of space, style, and convenience. Featuring 3 spacious bedrooms plus a versatile den -can be used as 4th bedroom - and 3 modern bathrooms, this home is perfect for families, professionals, or investors. Enjoy an open-concept layout with a bright and airy living/dining area, large windows, and contemporary finishes throughout. The kitchen boasts stainless steel appliances, sleek cabinetry, and a breakfast bar, ideal for entertaining or casual meals. The primary suite includes a walk-in closet and private ensuite, while the other bedrooms are generously sized. Step out onto the 250sqft private terrace for morning coffee or evening relaxation. Additional features include in-unit laundry, ample storage, and dedicated parking. Comes with 2parking and 1 Locker! Located in a sought-after community, you're just minutes from lakefront trails, local shops, GO Transit, QEW access, schools, and parks. Don't miss this incredible opportunity to own in one of Grimsby's most desirable neighborhoods! (id:61852)
Century 21 Atria Realty Inc.
Btv-105 - 1869 Muskoka 118 Road
Muskoka Lakes, Ontario
Luxury Lakefront Condo-Hotel Living in the Heart of Muskoka. Welcome to effortless vacation living at its finest. This exceptional 2-bedroom, 2-bathroom condo hotel unit is located in one of Muskoka's most exclusive resorts, nestled on the pristine shores of Lake Muskoka in the sought-after Bracebridge area. Spanning two spacious levels, this fully-furnished unit offers breathtaking, unobstructed lake views from nearly every room. Located right on a private beach, the beach villas offer easy access to the water and a place to relax and sunbathe all day. The resort offers an unparalleled suite of amenities including multiple outdoor pools, relaxing hot tubs, tennis courts, private beachfront, fitness centre, restaurant and boat slips-making every stay feel like a five-star getaway. Best of all? This is completely maintenance-free vacationing. Your unit is professionally cleaned, stocked, and ready to enjoy each time you arrive. Whether you're looking for a personal lakeside retreat or an income-generating investment with hands-off management, this rare opportunity delivers the best of both worlds in one of Ontario's most iconic cottage destinations .Don't miss your chance to own a slice of Muskoka luxury-hassle-free and ready to enjoy. (id:61852)
Royal LePage Burloak Real Estate Services
9494 Tallgrass Avenue
Niagara Falls, Ontario
Niagara Falls Prime Luxury Living! Experience elegant comfort in this beautifully finished 4 bedroom, 3.5 bathroom two-storey home located in the sought after Lyons Creek community. The main level boasts 9 ft. ceilings, real oak hardwood flooring, a formal dining room, and a spacious family kitchen with a bright breakfast area and 9 ft. patio doors leading to the backyard. Upstairs, the primary suite impresses with a walk-in closet and a luxurious 5-piece ensuite. A junior ensuite complements the second bedroom, while bedroom 3 and 4 share a well appointed bathroom. The second floor laundry adds convenience for busy families. Addition highlights include a double door entry, double car garage with inside access and modern finishes throughout. Perfectly located near the Niagara River, Casino, major shopping outlets, hospital, schools, transit, and highways - this is truly the heart of Niagara Falls, come and experience the uniqueness and charm of this exceptional home for yourself. (id:61852)
Sutton Group-Admiral Realty Inc.
Bsmt - 12 Northwood Crescent
Belleville, Ontario
All Inclusive Furnished Large Rec Room with 4 pc Bath and Kitchenette, All utilities Including Internet Included. (id:61852)
Century 21 Percy Fulton Ltd.
12 Northwood Crescent
Belleville, Ontario
Welcome to 12 Northwood Crescent, Full Brick Detached Bungalow on 55x100 Feet Lot. Renovated Home with New Flooring Throughout Main Floor, New Kitchen Freshly Painted. Dining Room can be Converted to 3 Bedroom on Main Floor, Side Door offers Direct Entrance to Finished Basement with Large Recreation Room. 4 Piece Shower and Rough-In Kitchenette. Recreation Room can be used as Bedroom in Basement. Minutes to Hospital, Schools, Shopping, Park, and Public Transit. No sidewalk, Parking for 4 Cars. (id:61852)
Century 21 Percy Fulton Ltd.
313 - 2250 Bovaird Drive E
Brampton, Ontario
The office is situated in an energy-efficient building equipped with geothermal technology. This unit showcase a sleek, modern design and presents an outstanding opportunity for investors seeking strong returns, positive cash flow and long term income potential as zoned for a wide range of office and professional uses. Features 5 offices with a spacious reception area with a separate kitchen and in unit washroom. Just steps to Brampton civic hospital, close proximity to major plazas, restaurants, high traffic corridors, and well established commercial district. Ideal For Doctors, Lawyers, Accountants, Insurance Brokers, Physiotherapists, Etc. Unit comes with 1 underground parking space and ample of visitor parking available. Currently tenanted at $4407/month including HST. Tenants are paying all the utilities and would like to continue tenancy. Explore this great opportunity and book your showing today. (id:61852)
Homelife/miracle Realty Ltd
528 - 1787 St. Clair Avenue W
Toronto, Ontario
Discover this spacious one-bedroom plus den apartment located in the vibrant St.Clair Avenue West neighborhood of Toronto. Boasting over 700 square feet of functional living space, this unit features modern stainless steel appliances and a quiet 95 sq ft Terrace-perfect for outdoor entertaining and relaxation. The generously sized bedrooms offer comfort and flexibility, while two full-size 3-piecebathrooms!! Enjoy a lifestyle filled with excellent amenities in this well-appointed residence, featuring two spacious terraces equipped with BBQs, along with two multi-purpose party rooms that can serve as workspaces when not rented out. Additional comforts include a pet wash station, a dedicated children's playroom, workshop area, a modern fitness centre, community garden, bike storage, billiards room, and secure electronic lockboxes for packages-every detail has been thoughtfully considered. Perfectly situated next to Junction, this highly walkable and accessible location offers a streetcar stop right outside your door. You'll be just minutes from shops, the Stockyards district, a variety of restaurants, excellent schools-including French immersion options-biking trails, and all the facilities at Earls court Community Centre. This vibrant neighbourhood combines convenience, community, and comfort in a prime setting. (id:61852)
RE/MAX Escarpment Realty Inc.
1510 Bridge Road
Oakville, Ontario
Unparalleled Elegance & Grandeur Exquisite Of Luxurious Detached Home 4 +1 Bedroom + 6 Washroom In The Prestigious Bronte West Of Oakville, Over 5000 Sq Ft Liv Space Area, Double Door Entry With Open To Above 20" Ceiling Height,10" Ceiling Main, 9"Ceiling 2nd Floor & Basement, Separate Living & Dining Area With Pot Lights & Large Windows, 21" Open To Above Ceiling In The Family Room With Accent Wall With Electric Fireplace & Large Window, Gourmet Kitchen With Quartz Counter/Marble Backsplash/B/I Stainless Steel Appliances, Good Size Pantry, Breakfast Area Combined With Kitchen W/O To Good Size Patio To Entertain Big Gathering Situated In A Desirable Neighborhood, Oak Stairs, Second Floor Offer Master With His/her Closet With 5 Pc Ensuite With Double His/her Sink, The Other 3 Good Size Room Has Their Own Closet & 4 Pc Ensuite, Laundry Second Floor, Finished 1 bedroom Walk Up Basement With 4 Pc Bath, Rec Room With Pot Lights Combined With Wet Bar Can Be Converted Into 2nd Kitchen, There Is Another Room Can Be Used As Home Gym Or Guest Room With Pot Light & Large Window, Home Theatre To Entertain Guest, There Is Cold Room & Wine Cellar In Basement, Separate Entrance, Discover Luxury Living In One Of Oakville's Most Sought-After Neighborhoods. This Stunning Home Is Ideally Situated Just Minutes From Coronation Park, The Scenic Lakeshore And A Wide Array Of Local Amenities. Whether You're Enjoying Top-Rated Schools, Fine Dining, Boutique Shopping Or Cultural Attractions Everything You Need Is Right At Your Doorstep, Taxes Are Not Assessed. (id:61852)
Save Max Real Estate Inc.
2498 Robin Drive
Mississauga, Ontario
Beautiful Executive 5+1 Bedroom, Attached Three Car Garage Home In Sought After Sherwood Forrest Mississauga. This Home Offers Elegant Open Concept Living Featuring A Chef's Kitchen With Built-In High-End Appliances, Gym, Pool, Covered-Porch, Rooftop Patio, Basketball CourtAnd Hockey Room. An Entertainer's Dream Home Offering Large Amounts Of Living And Seating Areas From Inside Out. (id:61852)
Royal LePage Real Estate Services Ltd.
366 Galt Avenue
Oakville, Ontario
Opportunity to live in a custom-built home in sought-after Old Oakville. Prime location within walking distance to Downtown Oakville, shops, restaurants, and the lake. This 4+1 bedroom home offers 3,593 sq. ft. of above-grade living space plus a fully finished basement, totaling 4,428 sq. ft. Features include a double car garage with rear pass-through parking pad, built-in cabinetry throughout, and custom detailing and finishes. Additional highlights include walk-behind closets, custom skylight, built-in speakers, large window wells with oversized basement windows, European-influenced fencing and curbing, and an open-riser oak staircase with lighting. A beautifully designed home showcasing quality craftsmanship and attention to detail in one of Oakville's most desirable neighbourhoods. All Built-In Appliances, All Electric Light Fixtures, Custom Cabinetry, Cac, Garage Door Openers & Remotes. Hot Water Tank (Owned) (id:61852)
Harvey Kalles Real Estate Ltd.
226 - 600 Dixon Road
Toronto, Ontario
Premium And Brand New Regal Plaza Commercial Office Condo Assignment Opportunity. Located Within Minutes Of The Toronto Congress Centre And Conveniently Accessible To Highways 401, 409, 427, And 27, This Move-In Ready Luxury Office And Retail Space Offers An Unbeatable Location. Regal Plaza Features 8 Ground Floor Retail Units And 105 Office Suites, Providing A Modern Business Hub Right By Toronto Pearson International Airport. This High-End Development Combines Style And Functionality, Making It Ideal For Professionals Seeking A Prestigious Presence Near Major Transportation Routes. Enjoy Ample Visitor Parking And Seamless Connectivity, All Just A Short Walk From The Toronto Congress Centre. Regal Plaza Is Where Business Meets Convenience In A Rapidly Growing Commercial District. Can Be Leased Together With Unit 227, Creating A Combined Total Of 1,407 Sq. Ft., Suitable For A Wide Range Of Businesses. Multiple Uses Permitted With Ample Visitor Parking Available Outside. (id:61852)
RE/MAX Real Estate Centre Inc.
Upper - 1412 Queen Street W
Toronto, Ontario
Fully Furnished Apartment In The Heart Of Roncesvalles. Looking For Short Term Lease (6-8Months But Longer Is Possible) The Interior Combines New York-Style Loft Touches, Exposed Brickwork With A Classic And Mid-Century Modern Finish. Featuring 3Bedrooms, Office, 2 Full Bathrooms & Ensuite Laundry. All Furniture That You See Is Included. Just Move In And Enjoy! Two Car Tandem Parking Available At Rear. (id:61852)
Union Capital Realty
701 - 509 Dundas Street W
Oakville, Ontario
Welcome to a beautiful sparkling clean open concept one bedroom + one bathroom modern apartment in Dunwest Condo. Located in an outstanding Greenpark development in North Oakville. Entertainers delight state-of-the-art kitchen with ample cupboards, stainless steel appliances, and centre island. Living room walkout to a private balcony and spectacular western sunset views. Huge windows, 9 foot ceiling, vacant and ready to move in. Private parking space and locker conveniently located near elevators and stairs. Building amenities are first class and include fully loaded gym, games room with billiards table, media room, work stations, party room, security guard, and sun-drenched rooftop deck. Adjacent to an incredible mall that features almost any amenity you need, including grocery store, bank, health services, coffee shop and much more. Only a short jaunt to the Oakville Hospital, and easy access to all major highways and transit routes. (id:61852)
Royal LePage Realty Plus
8 Clydesdale Court
Oro-Medonte, Ontario
Luxury Lease in Braestone! Experience refined country living at 8 Clydesdale Court, an elegant 5-bed, 5-bath estate offering over 4,500 sq ft of finished space. Enjoy a chef's kitchen with high-end appliances, open-concept living and dining areas, and a serene primary suite with spa-inspired ensuite. The finished lower level adds two bedrooms, a rough-in kitchen, and a spacious great room. Set on a private wooded lot in the coveted Braestone community, close to Horseshoe Resort, Vetta Spa, and Blue Mountain. *Driveway and pool virtually rendered to show potential.* (id:61852)
Century 21 B.j. Roth Realty Ltd.
Bsmt - 112 Daniel Bram Drive
Vaughan, Ontario
Bright, Great Location, Close to transit. Features Includes: Modern Concept Kitchen with Central Island, Marble Back Splash, Pot Lights, 3 Pieces Washroom, Large Windows, Laminate Floors, Light Fixtures, And Separate Entrance. The tenant will pay 1/3 utilities (id:61852)
Homelife/bayview Realty Inc.
3536 Bloomington Road
Whitchurch-Stouffville, Ontario
Breathtaking approximate 30 acre property with your own private approx. 6 acre kettle lake! Spectacular combination of hills, forests, areas of cleared land (approx. 2 acres in the front and over 7 acres at the back), with fruit trees and stunning nature attracting all types of wildlife, including wild turkey, deer, turtles, fish, Canadian geese & others. The long, tree-lined winding driveway leads you to a bright and very spacious but cozy cottage like custom built bungalow with 3+2 bedrooms, 4.5 bathrooms, separate living, dining and family room that walks out to a huge wrap around (composite) south facing deck with a view of the private lake and peaceful nature. Attached double car garage with direct access to home and lets not forget the additional 2 car detached garage/workshop with 100A sub panel. Home originally built with 1 inch rigid foam over wood frame construction, house presently providing 400A electrical service, private septic System and Well. Recent Updates include the roofs/gutters/downspouts in 2018, propane hi-efficiency furnaces recently installed (main floor and basement have separate furnaces/ducts/smart thermostats). All bathrooms and laundry room recently renovated with 24 inch ceramic tiles. Recently renovated walkout basement with full sized windows facing a bright south view with 2 bedrooms and 1 bathroom. Most basement foundation interior spray foamed (R24-R30) and all header cavities spray foamed (R30), professional sound proofing between floors, 100A dedicated sub panel for basement and vinyl click floor over 1 inch rigid foam subfloor. About 2500 trees planted (mostly evergreens) across front of property for additional future privacy and reduced maintenance. Just 5 mins to Hwy 404, 6 mins to Bloomington GO Train Station, under 20 mins to 407 and Toronto! Amazing location close to Golf Courses, School (Whitchurch Highlands Public School), Equestrian Facilities, and Other Amenities Stouffville & Aurora Have to Offer. (id:61852)
Century 21 Leading Edge Realty Inc.
