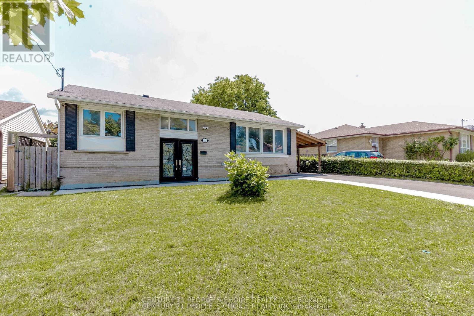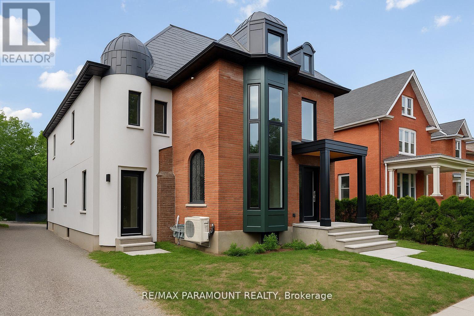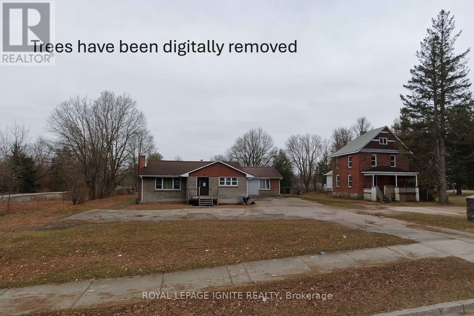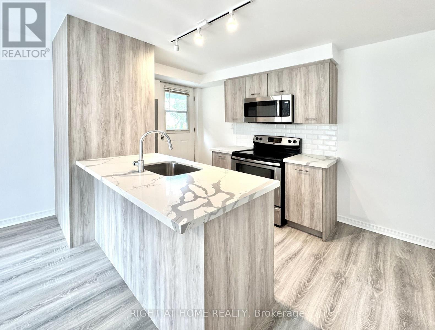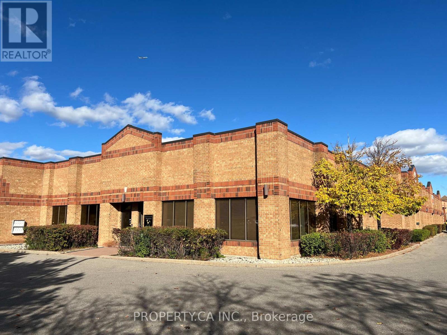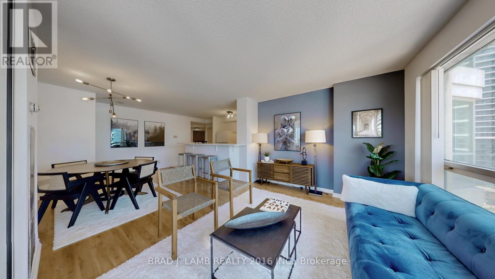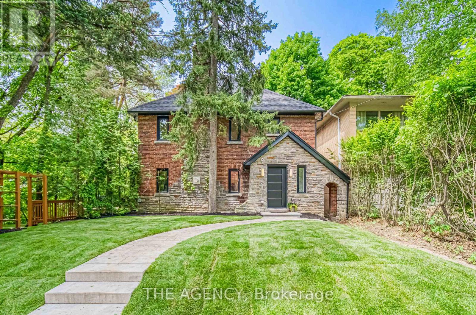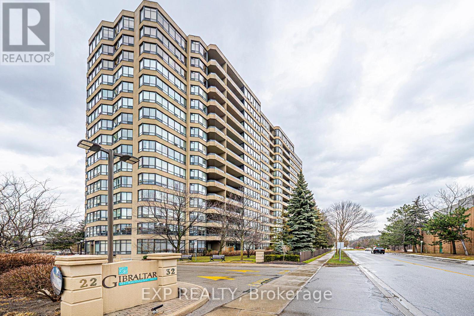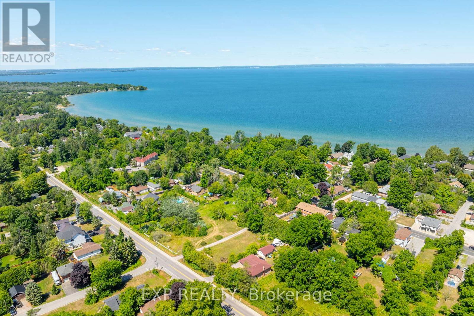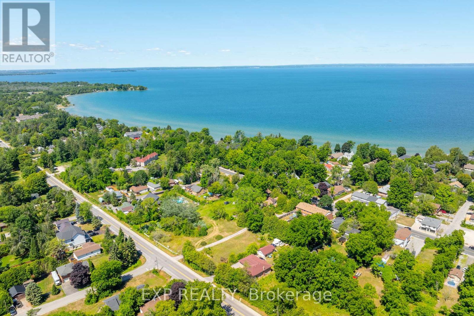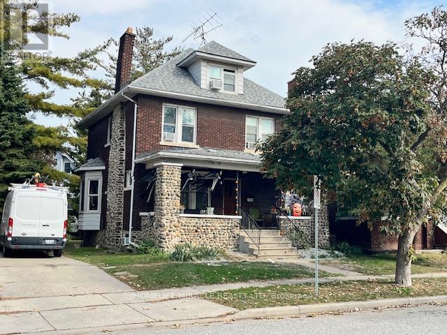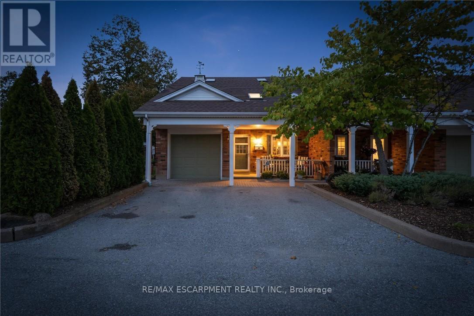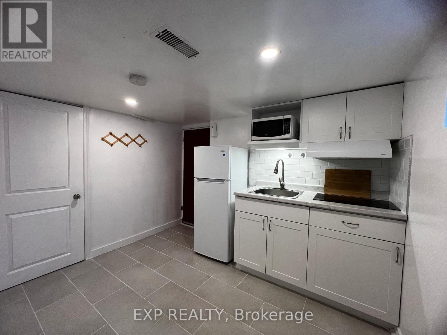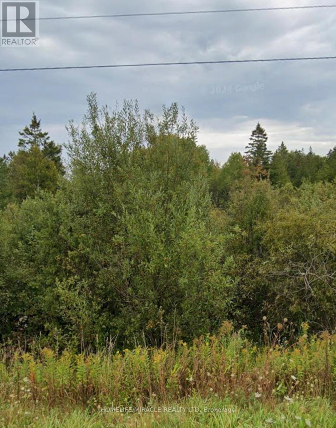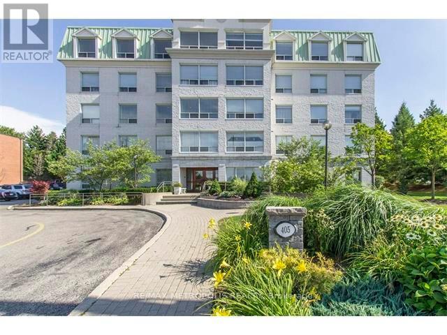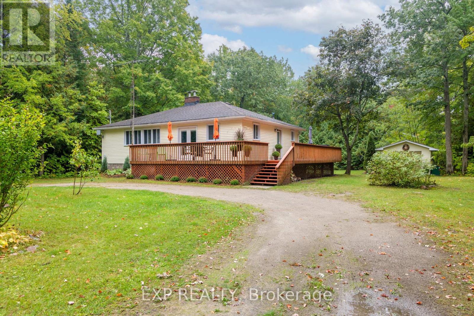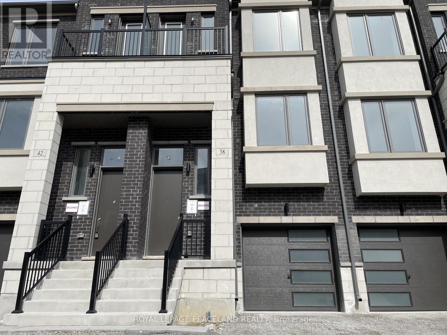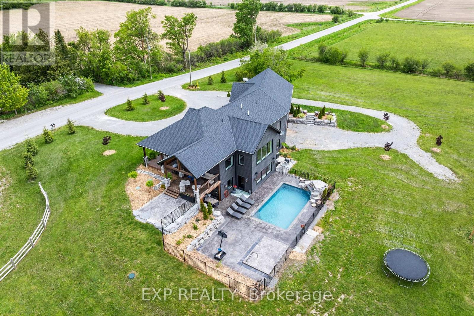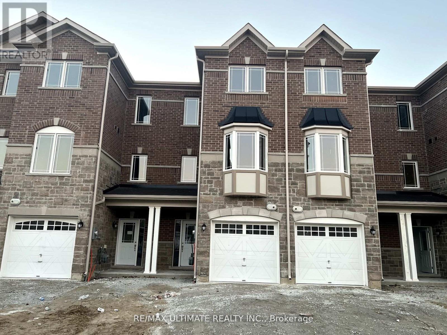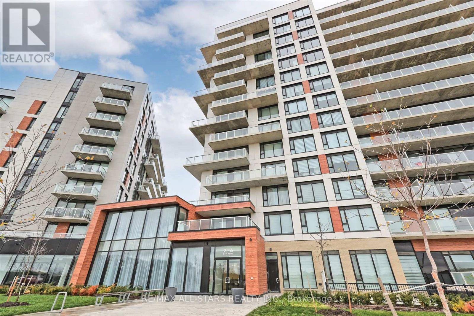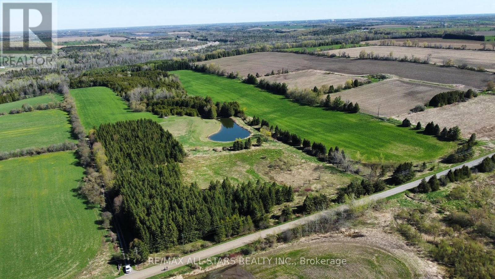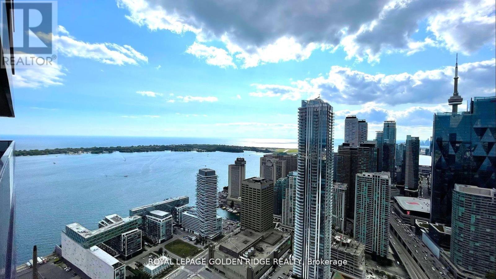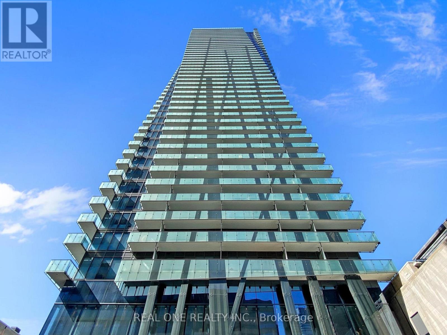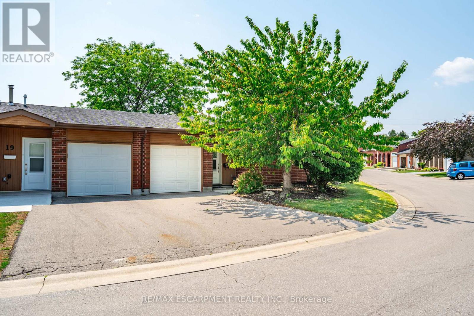215 Jeffcoat Drive
Toronto, Ontario
Location, Location, Location! This bright and spacious 4-bedroom, 2-bath bungalow will be available starting Jan 1, 2025. It features brand new window coverings, an upgraded kitchen, and a large backyard. The Jack and Jill bathroom conveniently connects two of the bedrooms, making it ideal for families. Situated on a premium oversized lot in a prime location, you'll enjoy ample parking for 2 cars and easy access to transit, schools, and shopping. Tenants are responsible for 60% of utilities. Dont miss out on this fantastic opportunity! (id:61852)
Century 21 People's Choice Realty Inc.
2 - 136 High Park Avenue
Toronto, Ontario
Welcome to 136 High Park, This stunning, newly built residence is nestled in the heart of one of Toronto's most coveted neighborhoods-High Park. Perfectly blending modern luxury with timeless charm, this home offers a prime location just steps away from High Parks scenic trails, serene lakeside, and recreational amenities. Spanning two spacious levels, the home provides plenty of room for families or professionals seeking comfort and style. Featuring 2 generously sized bedrooms and 3 modern bathrooms, it delivers the ideal layout for both relaxation and functionality. Inside, a bright open-concept design is enhanced by windows that flood the space with natural light. The chef-inspired kitchen boasts high-end stainless steel appliances. The adjoining living and dining areas create a warm, inviting setting perfect for entertaining or enjoying cozy nights in. This property showcases top-tier finishes throughout, including hardwood flooring, elegant fixtures, and designer details that elevate every room. With thoughtful design and premium craftsmanship, 136 High Park offers a rare opportunity to own a home that balances contemporary sophistication with the tranquility of one of Toronto's most desirable communities. (id:61852)
RE/MAX Paramount Realty
385 & 387 West Street N
Orillia, Ontario
Excellent Investment Opportunity! 387 West St N is being sold together with 385 West St N - both properties must be purchased as a package. 385 West St N features 3 fully rented units. 387 West St N features 5 fully rented units. All tenants on month-to-month terms paying market-value rents. Together, these properties offer a strong, stable income stream and great future development potential. Positive cashflow!! While you get your development plan ready you will also generate a positive cashflow!! Intensification Area Land! Fabulous Investment Opportunity! City of Orillia Official Plan has been consolidated on June 2nd, 2025. All tenants willing to stay. Great Property Manager who takes care of all aspects of the property. Handsfree investment opportunity. The property offer a 190' Frontage By 257' depth (1.12 acres) suitable for redevelopment. The site is located within Orillia's "Intensification Area" designation - a zoning context aimed at supporting higher-density, mixed-use development. Under the City of Orillia Official Plan consolidated on June 2nd, 2025 for the Intensification Area, permitted uses include: - Stand alone multiple unit residential buildings, including all forms of townhouses and apartment buildings - Mixed use buildings combining residential units with retail, service, or office uses - Tourist accommodations, live work units, communal housing (with ancillary services) - Home occupations, elementary & secondary schools, places of worship (Church etc.), child care facilities, stand alone retail/restaurant/office/service commercial uses - Additional dwellings in existing residential dwellings, parks & recreation facilities, and public & private utilities. A Minute Away From Hwy 11. The Convenience Of Shopping, Tim Horton's, Business Depot & Canadian Tire. Close by to Golf, Parks, Baseball diamond and play grounds. Less Than 2 km From Lakehead University. Close To Orillia Square Shopping Center. Right Beside Orchard Park Public School. (id:61852)
Royal LePage Ignite Realty
A - 469 Queen Street
Newmarket, Ontario
Beautifully Renovated, charming 1 Br / 1 Bth On The Main Floor Of A Triplex. Steps Away From Bars And Restaurant On Main Street, Go Station And Southlake Hospital. 1 PARKING SPOT And HIGH SPEED INTERNET Included In The Rent. Lots Of Storage Space In The Unfinished Basement. Custom Modern Kitchen And Bath. Stainless Steel Appliances. Private En-Suite Laundry Machine And Dryer. Modern Laminate Floors. Tenant Will Be Responsible For Snow Removal And 1/2 Of The Utilities. Available immediately! (id:61852)
Right At Home Realty
4 - 601 Edgeley Boulevard
Vaughan, Ontario
ATTENTION** Exciting opportunity to lease a fully customizable office space in a prime Vaughan location. Landlord will renovate and finish the space to suit the tenant's ideal layout and business needs. Approximately 2,910 sqft. total, can be also divisible into two units [Unit 4:~1,770 sqft. and Unit 4A: ~1,140 sqft.]. Perfect for professional offices with the option to include private offices, reception area, kitchen, boardroom, or open concept workspace. Bright corner unit with south-west exposure offering abundant natural light. Conveniently located just minutes from Vaughan Metropolitan Centre subway, Hwy 400, Hwy 407, Rutherford, and Major Mackenzie. Bring your ideas and the landlord will bring them to life! (id:61852)
Property.ca Inc.
907 - 10 Yonge Street
Toronto, Ontario
Yonge and Queen's Quay, over 907 square feet for $599,900 ($661 psf) within the most centrally and conveniently located waterfront property. One bedroom plus fully enclosed den with lots of windows (easily converted to a second bedroom) with the Financial District, Scotiabank Arena, Rogers Centre and Toronto's waterfront all within a five-minute walk. 10 Yonge Street offers all the convenience of the downtown core with a waterfront living feel. Office in the morning, Centre Island for the afternoon and a concert of Jays game at night, everything is at your fingertips. Union Station/Subway/UP Express to the airport all just a short walk. All-inclusive maintenance fees cover Heat, Hydro, A/C, Water, Bell Internet, and Television (Crave, HBO and Starz incl.) Great for professionals or families with great amenties including outdoor pool, indoor pool, gym, kids play room, yoga/cardio room and full time concierge. (id:61852)
Brad J. Lamb Realty 2016 Inc.
16 Duncannon Drive
Toronto, Ontario
Welcome to 16 Duncannon Drive! a masterfully reimagined residence in the heart of prestigious Forest Hill. This beautifully redesigned home offers the perfect blend of timeless elegance and modern luxury, situated on a coveted street just steps from top-tier schools, parks, and vibrant local amenities. Every inch of this exceptional property has been thoughtfully renovated with high-end finishes and meticulous attention to detail. The chefs kitchen is a true showpiece, featuring a Wolf gas cooktop, double wall ovens, a fully paneled refrigerator, and sleek custom cabinetry and separate serveryideal for both everyday living and entertaining in style. The spacious living and dining areas are centered around a stunning gas fireplace, creating awarm and inviting atmosphere. Wide-plank hardwood floors, refined millwork, and expansive windows complete the sophisticated design. Upstairs, the luxurious primary suite offers a private retreat, complete with a custom dressing room and spa-inspired ensuite. Additional bedrooms are generously sized, offering comfort and versatility for family or guests. A rare find in Forest Hill, the home includes a private attached garage and a double driveway, offering ample parking in a highly walkable neighborhood. Don't miss this opportunity to own a turnkey home in one of Toronto's most sought-after locations. (id:61852)
The Agency
521 - 32 Clarissa Drive
Richmond Hill, Ontario
Location, Location! Large And Spacious Open Concept Unit With Southern Exposure In The Heart Of Richmond Hill. Bright, Eat-In Kitchen With Walk-In Pantry/Laundry Room, Primary Bedroom With4-Piece Ensuite And Double Closets, Walk-Out To A Large Oversized Balcony From All Bedrooms And Solarium. Fantastic Building Amenities For Your Use! 3 Reasons That You Would Love This Unit And Building: Convenience, Safety And Proximity To All Area Amenities. Maintenance Fees Include: Water, Heating, Cable, Internet. (id:61852)
Exp Realty
895 Lake Drive E
Georgina, Ontario
Prime Development Site In The Heart Of Jacksons Point. A Rare Chance To Build In An Up-And-Coming Area, Just Steps From The South Shores Of Lake Simcoe. This 2-Acre Parcel With Dual Road Frontages Is Ideally Positioned For A Multi-Residential Project In A Growing Lakeside Community. Multiple Build Out Options Available. Currently Draft Plan Approved For 24 Townhomes, With Potential For A Revised Concept Of Approximately 18-24 Duplex-Style Rental Units. This Alternate Configuration May Also Be Eligible For CMHCs MLI Select Program, Offering A Unique Opportunity To Unlock Federal Financing Incentives And Optimize Long-Term Returns. Zoned Residential With Water And Sewer At The Lot Line, And Nearing Site Plan Approval. A Significant Amount Of Due Diligence Has Already Been Completed Including Architectural, Civil, Landscape, Environmental, Traffic, And Survey Work, Helping Fast-Track The Path To Development. Located Just 20 Minutes To Highway 404 And Under An Hour From Toronto, This Walkable Neighbourhood Is Steps To Restaurants, Grocery Stores, Public Transit, And The Lake. Whether You're Looking To Expand Your Portfolio Or Launch A High-Demand Rental Project, This Property Offers The Location, Flexibility, And Long-Term Upside To Deliver. Jacksons Point: Where Development Meets Destination. (id:61852)
Exp Realty
895 Lake Drive E
Georgina, Ontario
Prime Development Site In The Heart Of Jacksons Point. A Rare Chance To Build In An Up-And-Coming Area, Just Steps From The South Shores Of Lake Simcoe. This 2-Acre Parcel With Dual Road Frontages Is Ideally Positioned For A Multi-Residential Project In A Growing Lakeside Community. Multiple Build Out Options Available. Currently Draft Plan Approved For 24 Townhomes, With Potential For A Revised Concept Of Approximately 18-24 Duplex-Style Rental Units. This Alternate Configuration May Also Be Eligible For CMHCs MLI Select Program, Offering A Unique Opportunity To Unlock Federal Financing Incentives And Optimize Long-Term Returns. Zoned Residential With Water And Sewer At The Lot Line, And Nearing Site Plan Approval. A Significant Amount Of Due Diligence Has Already Been Completed Including Architectural, Civil, Landscape, Environmental, Traffic, And Survey Work, Helping Fast-Track The Path To Development. Located Just 20 Minutes To Highway 404 And Under An Hour From Toronto, This Walkable Neighbourhood Is Steps To Restaurants, Grocery Stores, Public Transit, And The Lake. Whether You're Looking To Expand Your Portfolio Or Launch A High-Demand Rental Project, This Property Offers The Location, Flexibility, And Long-Term Upside To Deliver. Jacksons Point: Where Development Meets Destination. (id:61852)
Exp Realty
732 Mill Street
Windsor, Ontario
Welcome To 732 Mill Street, Windsor - An Excellent POSITIVE CASH FLOW Investment Opportunity With Huge Future Potential. Walk In Confident And Own This Detached Solid Property. Total 9 Bedrooms, 4 Full Washrooms, 2 Kitchens and Huge Attic Space with its own Washroom. Walking Distance to ... Windsor Skyline, University of Windsor, Windsor Regional Hospital, Shopping, Public Transit. Minutes To St. Clair College, Windsor Int'l Airport, Ambassador Bride and Gordie Howe Int'l Bridge. Located On A Quite Street, Fully Finished Basement with Separate Entrance. New Window Air Conditioner in Each Bedroom (2023), New Water Heating System for Room Heating and Hot Water (2025), Bell Security System With Fire Alarm and Camera. 4 Refrigerators, 3 Electric Stoves, 2 OTR Exhaust Hoods, C/T Microwaves, Washer And Dryer. Huge Backyard with Mature Trees To Enjoy Nature and Storage Shed. Huge Covered Front Porch to Enjoy Weather. 24 Hours Showing Notice. The Property is Available With Flexible Closing and Possession. (id:61852)
Homelife/miracle Realty Ltd
4112 Boysenberry Court
Lincoln, Ontario
Private end unit! Welcome to 4112 Boysenberry in the heart of Heritage Village. This well laid out bungaloft is private and peaceful and the addition of a new deck let's you enjoy the backyard under a power awning. The spacious kitchen opens onto the living and dining space that is made extra cozy with a gas fireplace. Main floor laundry is a bonus, as well as the large loft space that works well as bedroom space for grandchildren, a home office or for your out of town guests. This home offers an unspoiled basement with plenty of space for hobbies, storage, or whatever you can envision. A well managed condo corp takes care of everything outside. (id:61852)
RE/MAX Escarpment Realty Inc.
Bsmt - 4424 Sixth Avenue
Niagara Falls, Ontario
The Perfect Blend Of Comfort And Convenience. This Bsmt Features 2 Beds, 1 (3Pcs) Bath With A Tiled Stand-Up Shower, Storage, And Windows For Natural Light. Utilities Included: Hydro/Electricity, Heat, Water, WiFi (Internet). Appl Included: Fridge, Microwave, Induction Stove W/O/H Exhaust, Washer, Dryer & Sofa Bed. Enjoy A Separate Laundry And Separate Entrance. The Property Includes 1 Private Driveway Parking Spot And A Spacious Backyard Perfect For Summer Relaxation Or BBQs. Close To Schools, Parks, MacBain Community Centre, Niagara Falls, Public Transit & Many More! The Tenant Is Responsible For Snow Shoveling The Stairs And Their Pathway During The Winter. Shovel Is Provided. Floor Plan Attached. (id:61852)
Exp Realty
2 Cherry Hill Road
Northern Bruce Peninsula, Ontario
This 7.4 acre vacant lot offer the ideal setting for your dream home or weekend retreat. Surrounded by mature trees, you;ll enjoy unparalleled privacy and a peaceful, natural environment. Close to Georgian Bay, Lake Huron and Lions Head, you'll have easy access to beaches, hiking trails, and all the natural beauty the Bruce Peninsula has to offer. Nearby amenities and a paved, year-round road make this property convenient and accessible in every season. Whether you're planning a weekend getaway or a permanent residence, this property provides the perfect blend of seclusion and convenience. (id:61852)
Homelife/miracle Realty Ltd
305 - 405 Erb Street W
Waterloo, Ontario
Beautiful 2 Bedroom Luxury Condo Suite Available For Rent With 2 Full Washrooms. The Building Is Close To Banks, Hospital, Restaurants, Church, School And Park. Rental Comes With One (1) Parking Space (id:61852)
RE/MAX Metropolis Realty
34 Staglir Drive
Tiny, Ontario
Just Steps From The Beach, This Charming 1,180 Sq Ft Home Offers The Perfect Mix Of Comfort And Convenience. Bright And Welcoming, It Features Hardwood Floors Throughout, A Granite Kitchen, And A Natural Wood-Burning Fireplace Insert To Enjoy Year-Round. With 3 Bedrooms (One With A Built-In Laundry Space) And 1 Bath, Its The Ideal Retreat For Families, Downsizers, Or Weekend Getaways. Thoughtful Updates Include The Kitchen, Newer Windows And Doors, Deck, And Smart Home Features Like A Thermostat, Alarm, And Fibe Internet. Relax On The Deck, Stroll To The Water, Or Cozy Up By The Fire This Home Is Designed For Easy Living In Every Season. With A Well, Septic, Central Vac, A/C, And All S/S Appliances Included, Its Move-In Ready And Full Of Charm. Nestled In The Heart Of Tiny Township, This Property Offers Unparalleled Access To The Region's Best Features. Enjoy Sun-Soaked Days At Nearby Beaches Like Cove Beach And La Fontaine, Just A Short Walk Away. Nature Enthusiasts Will Appreciate The Proximity To Awenda Provincial Park, Perfect For Hiking And Outdoor Activities. Families Will Find Convenience With Schools Such As École Élémentaire Saint-Joseph And Canadian Martyrs Catholic School. Whether You're Seeking Relaxation By The Water Or Exploring Local Trails, This Location Provides The Ideal Blend Of Tranquility And Accessibility. Whether Youre Looking For A Year-Round Residence, A Weekend Escape, Or An Investment Property, This Beachside Bungalow Has It All! (id:61852)
Exp Realty
38 Origin Way
Vaughan, Ontario
Look No Further! Tons Of Upgrades In This Brand New Modern 3-Storey Townhome Located In The Heart Of Vaughan. 1730 Sf Per Builder. Smooth 9' Ceiling Main And Upper. Upgraded Wide Wood Flooring. Ceiling-Height Kitchen Cabinets And Caesarstone Countertops. Great Functional Layout. No Waste Of Space. Massive Windows Filled With Natural Light. Open Concept Kitchen W/Island. Ground Floor Family Room Leading To The Backyard Can Be Use As An Office Or 4th Br. (id:61852)
Royal LePage Peaceland Realty
1766 Concession 13 Road
Brock, Ontario
Custom-Built ICF Bungalow On 23 Acres With Saltwater Pool! Experience Luxury Living In This One-Of-A-Kind Control4 Smart Home, Custom Built With ICF Construction From Foundation To Roofline For Superior Efficiency And Durability. Nestled On 23 Picturesque Acres, This Property Features A Lush Forested Area - Perfect For Nature Walks Or Natural Shelter For Livestock - A Scenic River Running Along The Edge, And Two Road Frontages With Multiple Driveways For Added Convenience. For Hobby Farmers Or Equestrian Enthusiasts, A Brand-New 20x30 Livestock Shelter Offers Endless Possibilities For Animals Or Equipment Storage. Inside, Youll Find 4 Spacious Bedrooms, Including A Stunning Primary Suite With A Custom Walk-In Closet And Spa-Inspired Ensuite. The Open-Concept Gourmet Kitchen Boasts A Separate Pantry And Flows Seamlessly Into The Bright, Sun-Filled Living Room, Where Large Picture Windows Frame Beautiful South-Facing Views. The Walk-Out Lower Level Leads Directly To The Heated Saltwater Pool With A Tranquil Waterfall And Spacious Patio - Ideal For Entertaining Or Relaxing. Additional Features Include Two Double Heated Garages, In-Floor Heating Throughout (Including Mudroom And Garages), And Exceptional Craftsmanship At Every Turn. A Rare Blend Of Elegance, Comfort, And Privacy - Truly A Retreat To Call Home. (id:61852)
Exp Realty
Lower - 36 Milson Crescent
Essa, Ontario
This unit offers a living room with a walk out to a back yard 1 bedroom with a large widow for natural sunlight, a modern kitchen with stainless steel appliances, and a full bathroom. The unit also includes in-suite laundry, a private entrance from the garage, and one parking spot. This unit is perfect for a single person or couple looking for a comfortable and convenient place to call home. Renting 1380 plus 30% of utilities. Call it bachelor unit. (id:61852)
RE/MAX Ultimate Realty Inc.
124 - 2 David Eyer Road
Richmond Hill, Ontario
Welcome to Suite 124, a bright and beautifully appointed 2-bedroom, 2-bathroom condo offering 908 sq. ft. of thoughtfully designed living space all on the ground floor with exceptional accessibility and convenience.This rare unit features an oversized private patio, perfect for relaxing, gardening, or entertaining outdoors. Ideally situated near the buildings main entrance, its an excellent choice for seniors, those with mobility needs, or anyone who values easy access. The included premium parking spot in the garage is just a short, level walk to the suite, adding to the units unique appeal. Inside, the home is filled with natural light from generous windows and boasts newly installed custom window coverings throughout. The open-concept layout seamlessly connects the living, dining, and kitchen areas, while the two spacious bedrooms are ideally positioned for privacy .Enjoy direct access to a suite of luxury amenities just steps from your door including a concierge, party room, gym, yoga studio, theatre room, hobby/craft room, and ample visitor parking for your guests. Located in a sought-after Richmond Hill community, 6 David Eyer Rd offers a tranquil lifestyle with all the convenience of urban living. Suite 124 is perfect for downsizers, first-time buyers, or investors seeking a modern, low-maintenance home with outstanding walkability and a strong sense of community. Do not miss this rare ground-floor opportunity book your private showing today! (id:61852)
RE/MAX All-Stars Realty Inc.
0 Concession 4 Road
Brock, Ontario
Excellent opportunity to own 76+/- acres of vacant land. Approximately 40 acres is workable with the remainder consisting of mixed bush and a large spring fed pond. The property is zoned RU with a portion being regulated by the Lake Simcoe Conservation Authority. Close proximity to the surrounding towns of Sunderland, Port Perry and Uxbridge. Great potential to build your dream home/hobby farm and enjoy the beautiful nature. The land abuts the Trans Canada Trail system, perfect for outdoor enthusiasts. (id:61852)
RE/MAX All-Stars Realty Inc.
6312 - 55 Cooper Street
Toronto, Ontario
Luxury CONDO ,Breathtaking Lake View and Downtown Toronto skyline, 3 bedroom with 3 full bath. Open Concept Kitchen And Living Room. Luxury Brand Miele Appliances. EXTRA Large Unobstructed Lake/City view Balcony. Excellent Location And Convenient. Walk Distance To George Brown, Harbour Front, St Lawrence Market, Union Station, Cn Tower, Financial district & Mins Access Gardiner And Much More. (id:61852)
Royal LePage Golden Ridge Realty
3901 - 65 St. Mary Street
Toronto, Ontario
Welcome to this Stunning S/E Corner Suite Freshly painted Features 2 Bedrooms Plus A Large Den Can Be 3rd Bedroom U Condos , For A Total of 1477 Sq. Ft with 10' Ceilings, Floor-to-Ceiling Windows, Southeast City And Lake Views, and 2 Wrap around 399 Sq.Ft Balconies ,Well-maintained by Original owner , Newly upgraded Light fixtures and Blinds, 2 customized cabinets in master bedroom, and fully tiled south balcony. Modern kitchen with all high-end Miele appliances and Central island. Excellent Location At Bay And Bloor, Steps To U Of T and Yorkville's Finest Shops, Restaurants, Queen's Park, Hospital and Public Transit. 4200 Sq.Ft Top Floor Amenities With 360-Degree City View, Fitness center, Visitor parking and more. (id:61852)
Real One Realty Inc.
1 Archdeacon Clark Trail
Hamilton, Ontario
Welcome to this beautifully maintained bungalow in the sought-after gated 55+ community of St. Elizabeth Village. This 1,232 sq. ft. home offers true one-floor living with no stairs, an attached garage, and a double driveway that fits two vehicles - perfect for ease and convenience. Inside, you'll find 2 spacious bedrooms and 1.5 bathrooms, including a large main bath featuring a roll-in shower - ideal for those with mobility needs. The open-concept kitchen, living, and dining area boasts soaring 16-ft vaulted ceilings, creating a bright and airy feel. Rich hardwood flooring runs throughout the main living space and both bedrooms, offering a warm and elegant touch. Tucked into a quiet pocket of the Village, the home offers tranquil views of one of the community's 14 scenic ponds - a perfect spot to relax and unwind. St. Elizabeth Village offers an unmatched lifestyle with resort-style amenities, including a heated indoor pool, gym, saunas, hot tub, golf simulator, woodworking shop, stained glass studio, and wellness services such as a doctor's office, pharmacy, and massage clinic - all within the community. Located just minutes from shopping, grocery stores, restaurants, and with public transit that comes right into the Village, everything you need is close at hand. This is retirement living at its finest. (id:61852)
RE/MAX Escarpment Realty Inc.
