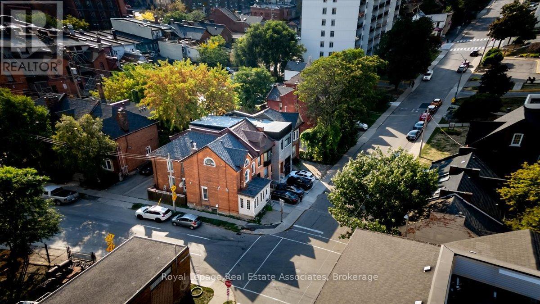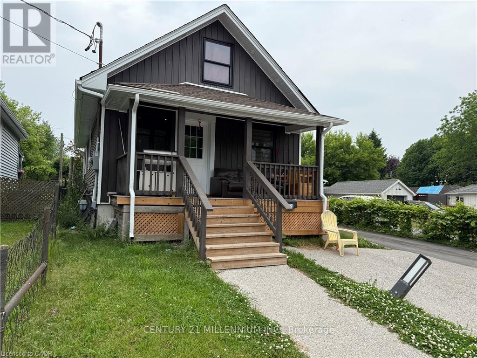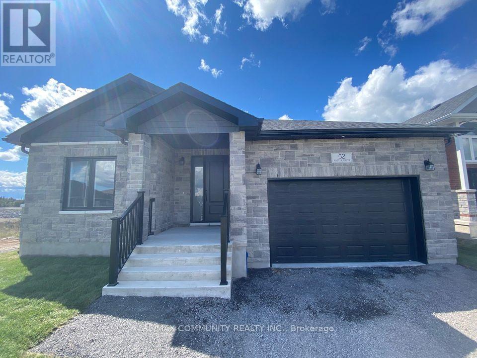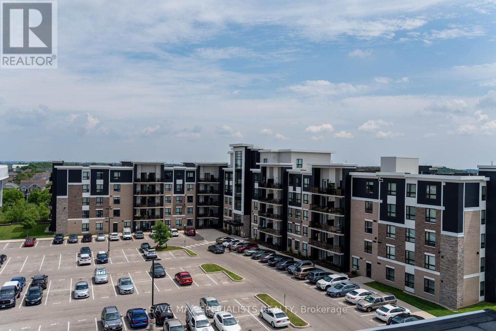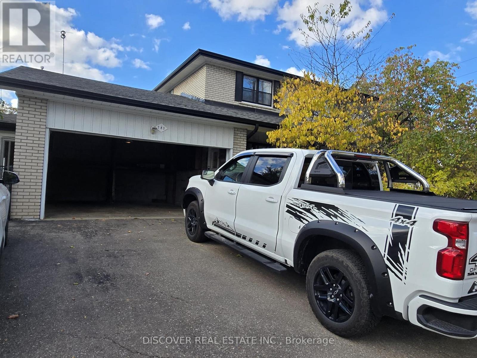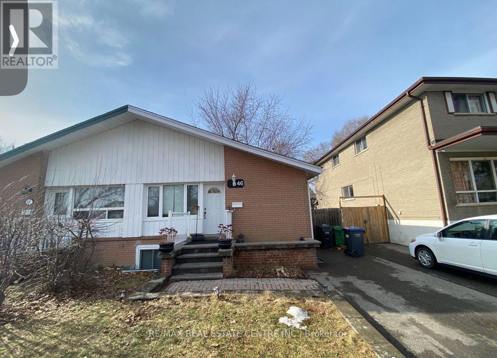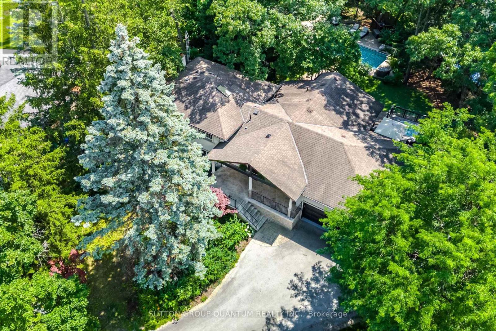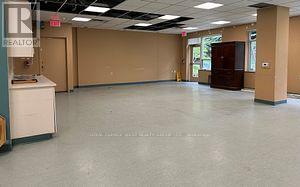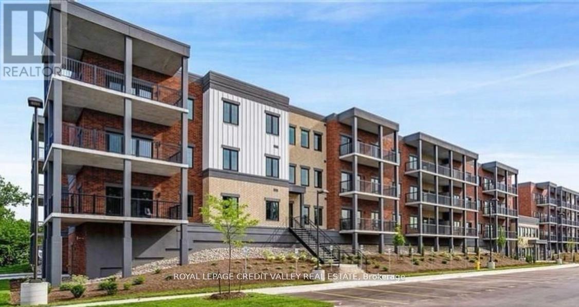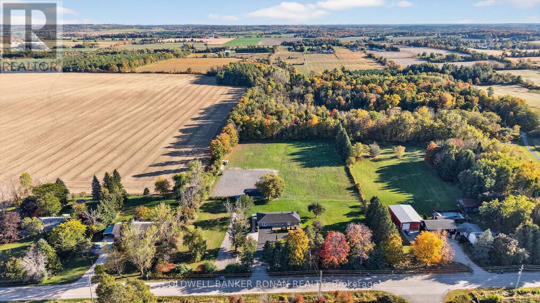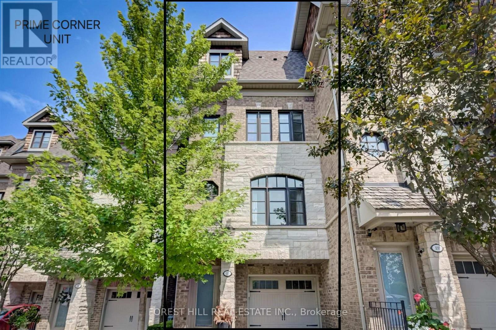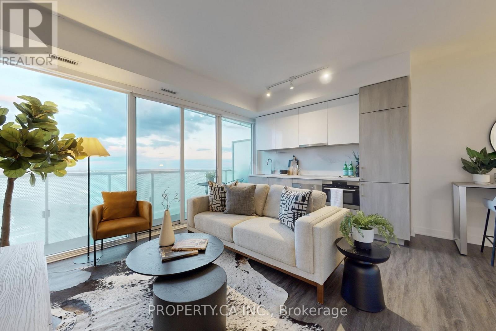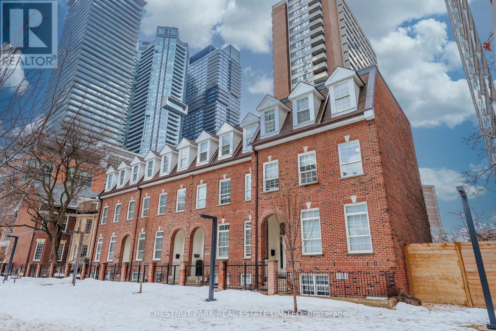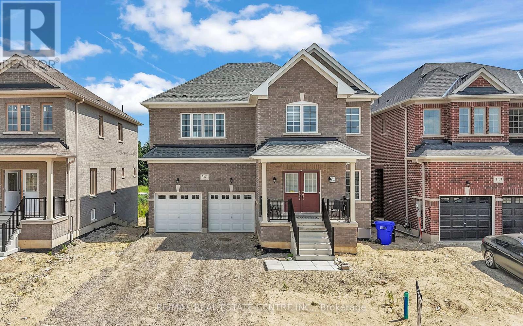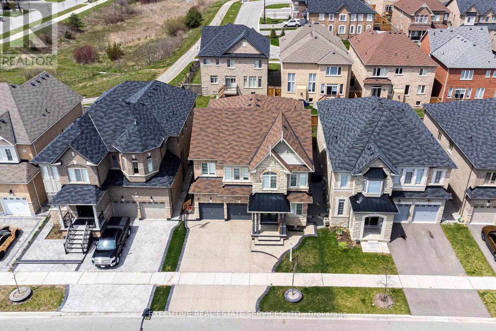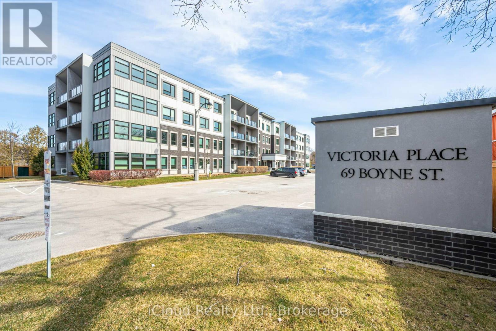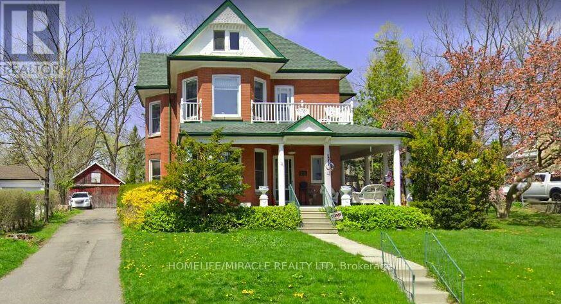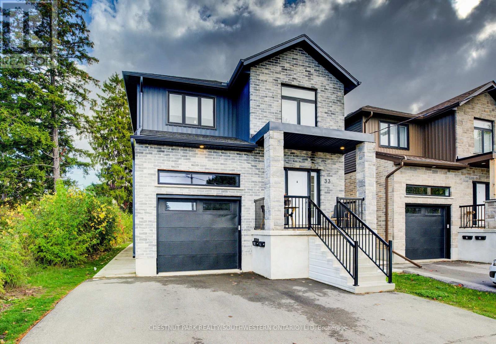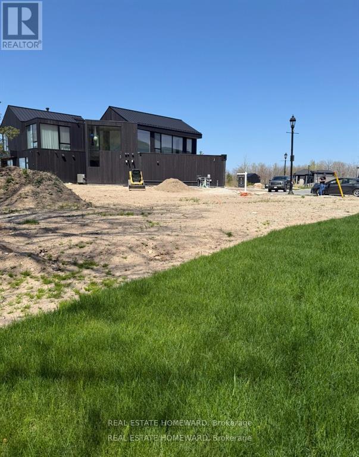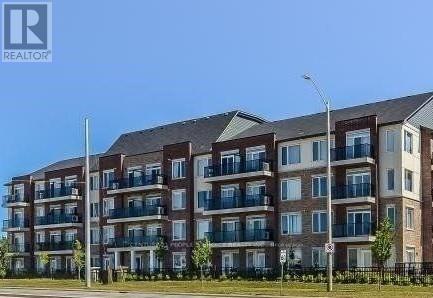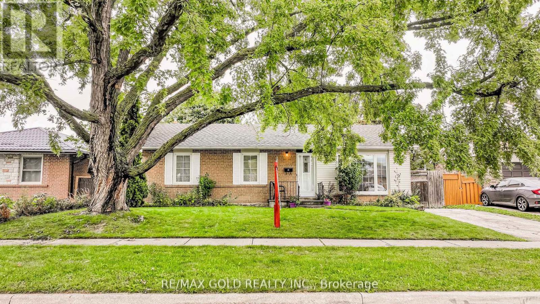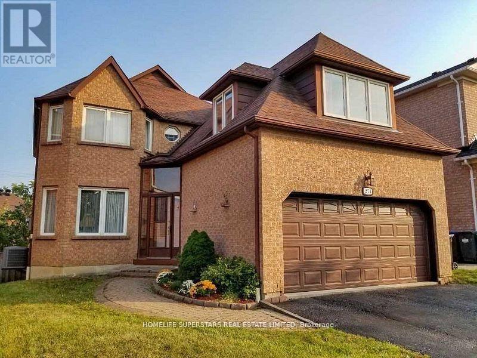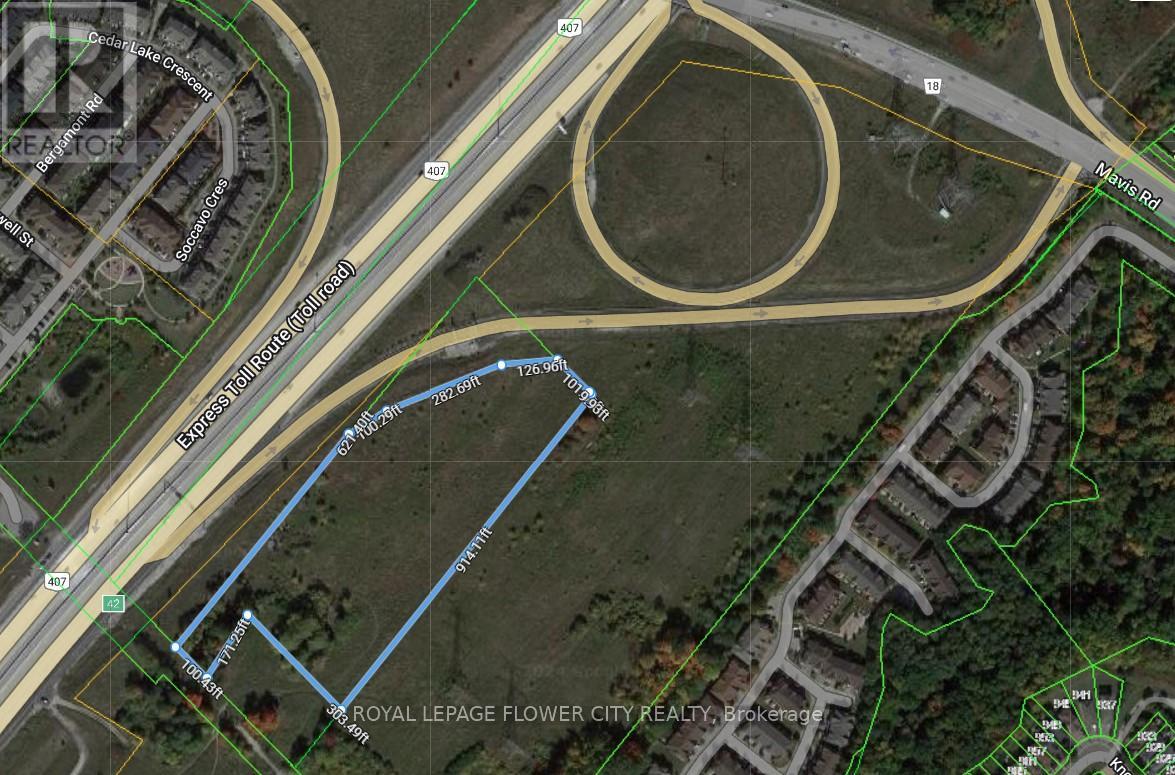123 Market Street
Hamilton, Ontario
Welcome to 123 Market Street.This charming 2.5-storey semi-detached home sits in the heart of downtown, surrounded by one of the city's most vibrant and walkable neighbourhoods, boasting an impressive Walk Score of 94.Spanning approximately 2065 sq. ft., the home offers 5+1 bedrooms and 3 bathrooms, filled with character and versatility. Whether your're looking for a spacious single-family residence, a live/work setup, or a smart investment property with strong income potential, this home delivers.Thoughtfully updated, recent improvements include an enclosed front porch (2020), wide-plank laminate flooring, sleek LED pot lights, upgraded electrical and new panel (2023), energy-efficient foam insulation (2021), and a new roof (2023).The flexible floor plan opens up countless possibilities run a business from home, configure as a multi-unit rental, or simply enjoy downtown living with ample room to grow. With shops, artisan cafes, groceries, transit, and more just steps away, this is urban living at its finest. Fantastic opportunity! Zoned D5, thi property offers exceptional flexibility with permitted uses that include salon, office, residential, multi-residential, and more. Significant updates have already been completed, including all new wiring with updated electrical panel, roof, and eaves. Dont miss this incredible opportunity! (id:61852)
Royal LePage Real Estate Associates
4123 Hickson Avenue
Niagara Falls, Ontario
Good opportunity for Investor or End-user!!! Detached Multi Family Home that is Fully Renovated, affordable price!!! Detached Garage and tool shed with 6+ Parking Spaces, Located off Niagara River Parkway & Near Downtown Niagara Falls. MAIN FLOOR: Two bedrooms, open concept living with kitchen and full washroom. SECOND FLOOR: one bed room with kitchen and full washroom. Lots of windows providing great natural light. LOWER LEVEL: Newly Finished Apartment with Separate Entrance, Same Modern Finishes, Open Concept Design, 2 Bedroom, 4 Pc Bath, Wood Flooring, Separate laundry. Close to all amenities. New Park, Schools, shops, restaurants, downtown. All units Leased with Great tenants and Positive Cashflow!! Tenant can be vacant over short notice!! Ideal for investor or live in one unit while Tenants pay your mortgage!!! Great Income Potential!!! (id:61852)
Century 21 Millennium Inc.
52 Potter Drive
Loyalist, Ontario
Beautiful Bungalow Offers An Open-Concept Design With Plenty Of Natural Light. The Primary Bedroom Boasts A Walk-In Closet And A Full Ensuite. It Features A Covered Front Porch With A Double-Car Garage. Laminate Floor Throughout, Central Air. Unspoiled Basement Higher Ceilings. Come Check Out This Stunning Home And Experience Complete Peace Of Mind. (id:61852)
RE/MAX Community Realty Inc.
422 - 640 Sauve Street
Milton, Ontario
Welcome to this beautifully designed 2-bedroom, 1-bath condo offering a bright and airy open-concept layout with soaring 9-ft ceilings and a walk-out to your own private balcony perfect for morning coffee or evening relaxation. This stylish, carpet-free unit features upgraded laminate throughout, and a sleek modern kitchen with stainless steel appliances and a functional eat-in island, ideal for both everyday living and entertaining. 2 2 Residents enjoy access to top-notch amenities including a rooftop terrace with stunning views, two fully-equipped fitness rooms, and a spacious party/meeting room. The Building comes with a lot of visitor parking for added convenience. Perfectly situated just minutes from the GO Train, Hwy 407/401, walking distance to Irma Coulson Public School, Lullaboo Nursery and Childcare, parks, and everyday essentials, this condo offers a rare blend of comfort, style, and unbeatable convenience. (id:61852)
Save Max Specialists Realty
783 Bloor Street
Mississauga, Ontario
Spacious Detached Home for immediate Occupancy, 4 Bedrooms, 3 full bathrooms (1 full bathroom on ground floor) 2 Kitchens, Parking for 5 cars. This residence is in a very desirable neighborhood on a large, fenced corner lot with trees and greenery on all sides. The interior offers a blend of style, functionality, and a spacious layout combined with large windows having nice views, plenty of natural lighting, hardwood floors, an attached sunroom, and a finished basement with kitchen. This wonderful, detached home is ideal for families seeking comfort, space, and convenience. Located in a beautiful neighborhood close to parks, schools, shops, groceries, bus stop and transport. (id:61852)
Discover Real Estate Inc.
46 Corby Crescent
Brampton, Ontario
Beautiful 2-bedroom Legal Finished basement apartment with separate entrance. Features upgraded kitchen with granite countertops, porcelain tiles throughout, and Own ensuite laundry. Includes 1 parking space. Located in a family-friendly neighbourhood close to Sheridan College, highways, schools, parks, and shopping, just minutes to Heartland Town Centre. (id:61852)
RE/MAX Real Estate Centre Inc.
1063 Greenoaks Drive
Mississauga, Ontario
Set on a quiet street in the prestigious White Oaks of Jalna enclave in Lorne Park, this impeccably maintained 4-Level side split is a rare offering. With 4 bedrooms and an open concept layout that flows seamlessly between levels, this home is designed for comfortable family living, stylish entertaining, and even multi-generational flexibility. The main level sets the tone with a bright living room featuring a gas fireplace and expansive windows, a formal dining area, and a true entertainer's kitchen. Anchored by an oversized island with seating and a prep sink, this chef-worthy space includes high-end stainless steel appliances, stone countertops, and abundant custom cabinetry. Whether hosting a crowd or enjoying quiet mornings, the layout invites connection and flow. The lower level offers a welcoming family room with a natural wood burning fireplace and walkout to private patio, two bedrooms, and a luxurious bathroom with glass shower and soaker tub - ideal for guests or in-laws. Upstairs, the primary suite is a true retreat with a spa-inspired ensuite featuring heated floors, steam shower and his and hers vanities, plus a custom walk-in closet with boutique level storage. A second bedroom offers versatility for a home office or nursery. The finished basement features a walkout to the backyard, ample space for a gym, play zone, or hobby room, and a custom movie theatre with a gas fireplace that's a true showpiece - perfect for movie marathons, game nights, or streaming your favourite series in comfort and style. the private backyard is a resort-style escape with low-maintenance turf, mature trees, a custom cabana with built-in bar and stone-surround fireplace, sunken hot tub, deck with dining area and a salt water pool. Located in a highly sought after, family-friendly neighbourhood close to top schools, shopping, trails, Clarkson GO, and its just 30 minutes to downtown Toronto. (id:61852)
Sutton Group Quantum Realty Inc.
110 - 1447 Royal York Road
Toronto, Ontario
Quasi-Office, Good for Dance Class, Therapy, Counselling. Located next to Church and Senior Complex. Estimated additional rent $4.50 per sq ft. (id:61852)
Royal LePage West Realty Group Ltd.
201 - 121 Mary Street
Clearview, Ontario
Welcome to The Brix, a brand-new, never-lived-in 700 sq. ft. boutique condo in the heart of charming Creemore! Features You'll Love: 9' Ceilings - Spacious & airy feel, Open-Concept Kitchen - Sleek quartz island & undermount sink, Bright Living Room - Walkout to a beautiful terrace, Premium Finishes - Modern design & high-end details. Prime Location for Outdoor Enthusiasts! Enjoy golf courses, nature trails, parks, skiing resorts, and pristine beaches just minutes away. Building Amenities: Fully equipped gym, Stylish party room, Parking & locker included. Experience luxury, comfort, and nature in one perfect package. (id:61852)
Royal LePage Credit Valley Real Estate
5697 2nd Line
New Tecumseth, Ontario
Location, location, location! Prime Country Location! This 5-acre country property offers the perfect blend of peaceful rural living and everyday convenience just minutes to Schomberg and quick access to Highways 9 and 27. Enjoy the tranquility of wide-open spaces, mature trees, and expansive views. This spacious walk-out bungalow is ideal for multi-generational living, featuring 5+1 bedrooms including a primary suite with a walkout to a private deck and ensuite bath. The main floor offers a warm and inviting living room highlighted by a brick feature wall and electric fireplace. The updated kitchen boasts granite countertops, abundant cabinetry, a stylish backsplash, breakfast bar, and stainless steel appliances. The bright walk-out basement provides room for guests, extended family or additional living space. Outside, enjoy the functionality of open, flat acreage with a large recycled asphalt yard, hip roof barn, and storage shed ideal for hobby farming, a workshop, or extra storage. A convenient circular driveway adds easy access and plenty of parking. Peaceful country living with excellent proximity to town and major routes. (id:61852)
Coldwell Banker Ronan Realty
111 Powseland Crescent
Vaughan, Ontario
Rare End Unit Fully Loaded Premium Ravine Townhome Backing onto Conservation Land with Extra Deeded Parking Space. Incredible 3 Level 4 Storey Executive Home with Private Elevator + Rooftop Terrace. Overlooks Humber River, Ponds from Rear, and Community Parkette Front. 9 Ft Ceilings, Upgraded Kitchen with Premium Stainless-Steel Appliances and S/S Laundry Machines. Hardwood Throughout. High End Custom Built-In Closets, Custom Closet Organizers Throughout, Rooftop Patio with Water and Gas Line. Built-in Stone S/S BBQ on Deck, Power Awning, Customized Organized Garage. Surround Sound. Storage Shed. Luxury Build by Dunpar Homes. (id:61852)
Forest Hill Real Estate Inc.
2209 - 15 Queens Quay E
Toronto, Ontario
Welcome To Pier 27 Premium Living At One Of Torontos Most Exclusive Waterfront Addresses. This Luxurious 2 Bedroom Corner Suite Showcases Floor To Ceiling Windows W/ Commanding Unobstructed Views Of Lake Ontario & The CN Tower. Among The Buildings Finest Layouts, It Features A Generous Wrap Around Terrace Plus A Separate Balcony 9 Ft Ceilings, & Refined High End Finishes. Throughout Resort Style Amenities Include Stunning Outdoor/Indoor Pools, State Of The Art Gym, Sauna, Outdoor Bbq, Terrace, Personable 24 Hour Concierge & Visitor Parking. AAA Location, Steps To Union Station, Harbourfront, Waterfront running/biking trail, Ferry & Many Of The City's Best Restaurants And Cafes. (id:61852)
Property.ca Inc.
21 Isabella Street
Toronto, Ontario
Opportunity knocks on Isabella! A unique and rarely offered commercial condo perfect for a professional office, agency, or flexible live/work space. This beautifully renovated property features an open-concept floor plan, which features hardwood floors, high ceilings, plenty of natural light, and nearly 2700sqft of total space across four floors. Full kitchen and bathroom in the lower level and additional powder room on the second floor. Ideally situated near Yonge& Bloor, this prime location overlooks Norman Jewison Park and is just steps from Green P parking, TTC, Yorkville, and more. Discover an incredible opportunity to elevate your business in a vibrant and highly desirable area! (id:61852)
Chestnut Park Real Estate Limited
Bosley Real Estate Ltd.
341 Russell Street
Southgate, Ontario
Located in the vibrant, family-friendly community of Dundalk, this stunning a little over 1-year-old home offers 3,456 sq. ft. of living space with a double car garage. The main floor boasts upgraded hardwood floors, oak stairs, a library/office, combined living and dining rooms, a spacious great room, breakfast area, and a beautifully upgraded kitchen with ample cabinetry and stainless steel appliances. Upstairs features 4 bedrooms: a primary with 5-pc ensuite and walk-in closet, a second bedroom with 3-pc ensuite, and bedrooms 3 & 4 sharing a Jack & Jill batheach with walk-in closets. The huge walkout basement awaits your finishing touch. Perfect for entertaining or relaxing, this home blends style, space, and comfort. (id:61852)
RE/MAX Real Estate Centre Inc.
66 - 60 Hanson Road
Mississauga, Ontario
Welcome to this fully renovated rarely available 4 bedroom with 4 bath townhouse near square one. Professionally renovated with high quality material together with modern Kitchen, backsplash, quartz countertops and all new top of line S/S Appliances. Main level filled with natural light and a walkout to your private back yard retreat, surrounded by mature trees.. The upper level has 4 good size bedrooms and 2 bathrooms. Primary bedroom has 4 pcs ensuite bathroom. A bright finished lower level provides extra living space along with 3 pcs bathroom. Not one of the Best but the Best Renovation in the area. Walking distance to Cooksville GO and future Hurontario LRT, top-rated restaurants, cafes, shops, schools and medical services and quick access to major highways. (id:61852)
Homelife Silvercity Realty Inc.
79 Elderslie Crescent E
Vaughan, Ontario
This stunning 3683 SqFt above ground home is the perfect blend of luxury and functionality, designed with impeccable attention to detail. Offering 5 spacious bedrooms and 5 bathrooms, it includes a convenient in-law suite on the main floor with a full washroom. The grand family room boasts a striking 19ft ceiling, complemented by a $30K upgrade on a custom chandelier and fireplace wall. Over $250K has been spent on top-to-bottom upgrades throughout the home, including premium taps, showers, bathtubs, sinks, and custom closets in two bedrooms, with his-and-her closets in the primary bedroom.Step into the beautifully landscaped backyard, featuring exposed aggregate concrete, ideal for outdoor entertaining. Inside, the home offers stylish metal pickets on the staircase, ceramic tiles, and 5" engineered flooring throughout. The kitchen is a chef's dream, with an upgraded backsplash, tall cabinets with crown moulding, high-end Samsung appliances, and an under-mount sink. Every bedroom showcases 84" Carrara model doors for an added touch of elegance.Situated in a welcoming neighbourhood close to all essential amenities, this home is not just a place to live but a lifestyle upgrade. Come and see the perfect home for your family! **EXTRAS** Move And Enjoy Luxurious Living! Close to Schools, Parks, Golf, Entertainment, and Walking Trails. Minutes away from Shopping Centre,Highway 427 and Airport. Enjoy Our Full Video Tour. (id:61852)
Executive Real Estate Services Ltd.
402 - 69 Boyne Street
New Tecumseth, Ontario
Generously Sized, Over 800 sqft Open Concept 1 Bedroom unit on the TOP Floor. No One Above! From the Living Room, Primary Bedroom and the Covered Balcony, Enjoy the Beautiful Tranquill View of the Trees and Beyond. The kitchen has, plenty of Cupboards, a Backsplash, Quartz Countertops and an Oversized Island with Breakfast Bar. Includes Stainless Steel Kitchen Appliances and White Washer & Dryer! High Ceilings Throughout. Convenient Full In Suite Laundry Facilities. Carpet Free with Laminate Flooring. Air Conditioning. Quite Sought After Building Located so Close to Amenities. Just a Convenient Walk or Short Drive Away. Honda is about a 5 minute drive and approx. a 15 min drive to the 400. A few photos have been virtually staged. (id:61852)
Icloud Realty Ltd.
114 Frances Street
Ingersoll, Ontario
A Classic Victorian House For Lease In A Quiet Area. Have A Year Round Retreat With Indoor Pool & Hot Tub. Concrete Porch. Light Filled Huge Living, Dining, & Separate Family room. Hardwood Floors. Gas Fireplace. 10'+/- Ceilings. Upper Floor 4 Bedrooms & Balcony. Main & Lower Flr Laundries. Deck & Fully Fenced Yard. Plenty Of Parking. A Short Walk To Restaurants, Parks, Trails & All Other Amenities. Short Drive To 401 (id:61852)
Homelife/miracle Realty Ltd
A - 33 Second Avenue
Kitchener, Ontario
Now available for December occupancy! This nearly new three-bedroom, three bathroom unit occupies the upper two stories of a custom purpose-built duplex, constructed in 2022 by local builders Distinct Homes. Situated in the rapidly evolving central Kitchener neighbourhood of Kingsdale, A-33 Second Avenue lies only moments from every imaginable amenity, schools, parks, public transit options (including the Regional LRT hub at Fairview Park Mall), and the expressway. Refined modern living is the hallmark of this home, which also boasts luxurious finishes and features - including a four-piece primary ensuite, quartz countertops, nine-foot ceilings, and carpet-free flooring underfoot throughout. This unit comes complete with two parking spaces (including exclusive use of the garage), and a generously sized yard with an elevated walk-out deck plus bonus storage shed. (id:61852)
Chestnut Park Realty(Southwestern Ontario) Ltd
103 - 116 Sebastian Street
Blue Mountains, Ontario
Client Rmks:Premium Vacant Lot in the Heart of The Blue Mountains 40.29 Ft Frontage. Discover the perfect canvas for your dream home in one of Ontario most sought-after four-season communities. This exceptional 40.29 ft x ~90 ft lot is nestled just steps from the shores of Georgian Bay, offering a serene and scenic setting surrounded by natural beauty and high-end residences. Located on quiet and prestigious Sebastian Street, this vacant parcel provides the ideal blend of privacy, beach proximity, and year-round recreation. Enjoy walking distance access to the waterfront, as well as quick connections to skiing, golfing, hiking, and the vibrant amenities of Thornbury and Blue Mountains Village. 40.29 ft frontage ideal for a custom-built home or weekend retreat Quiet residential street with limited through traffic. Minutes to Delphi Point Park and public beach access. Close proximity to ski clubs, golf courses, and top-rated trails. Hydro, municipal water, sewer, and natural gas available at the lot line. No HST applicable (verify with municipality)Development charges and building permits to be confirmed by buyer. Whether you're looking to build your primary residence or a luxurious getaway, this is a rare opportunity to own a prime building lot in an upscale community surrounded by natural charm and recreational lifestyle. 116 Sebastian Street East, Blue Mountains Where Your Dream Home Begins (id:61852)
Real Estate Homeward
309 - 54 Sky Harbour Drive
Brampton, Ontario
Immaculate Condo Unit Offers ((1 Bdrm + Den)) ((Open Balcony + 1 W/R )) Laminate Floor thru-out// Walk Out to Balcony from Bright & Spacious Living + Dining// Open Concept// Spacious Kitchen w/ Ceramic Floor + S/S Appliances + Back Splash// Bright & Spacious Master Bdrm w/ Large Closet// Den Can be used as 2nd Bdrm// Ensuite Laundry// 1 Underground Parking Space// Great Amenities// Close to HWY, School, Public Transit, Grocery, Cafes, Restaurants, Banks, Park and many More +++ (id:61852)
Century 21 People's Choice Realty Inc.
41 Aberdeen Crescent
Brampton, Ontario
Welcome to 41 ABERDEEN CRES.,BRAMPTON: Well Maintained Beautiful Bungalow with GREAT ADDITIONAT THE BACK Offers Warm Welcoming Atmosphere with Great Curb Appeal Close to Go Station Located on 110' Deep Lot Features Bright and Spacious Formal Living Room Overlooks to Large Manicure Front Yard Through Picture Window...Family Sized Dining Area Overlooks Large Eat in Kitchen with Breakfast Area...Large Backyard with Deck Perfect for Family BBQs & Get Togethers with Manicured Garden Area for Relaxing Summer...Perfect for Outdoor Entertainment with Storage Shed...3 + 2 Generous Sized Bedrooms; 2nd/3rd Bedroom combined and can be converted back to 2Bedrooms...Open Concept Den and be Used as Home Office or Sitting Area with Primary Bedroom...2Full Washrooms...Finished Basement with Large Rec Room/2 Bedrooms/Full Washroom/Kitchenette Great for Growing Family or Can be used as In Law Suite with Lots of Potential with Separate Entrance... Driveway with 4 Parking Space...Ready to Move in Home Close to All Amenities: Schools, Go Station, Transit, Hwy407/410 and much more!! (id:61852)
RE/MAX Gold Realty Inc.
Walk Out Basement - 274 Oxbow Crescent
Mississauga, Ontario
Legal Walk-Out Basement Apartment, Professionally Renovated. Great Location!. In A Quiet Neighbourhood. Minutes to Sq1, Schools, Park, Transit, Plazas, Highway & Major Streets. This 3 Bedroom 2 Bath Apartment Is Available immediately, starting Oct 1st, 2025. Included 1 Car Parking. Fully Fenced Backyard. Private Entrance ** Home Sweet Home ** S/S Stove, S/S Fridge, Private Exclusive Laundry. Additional Key Deposit Required. Tenant is responsible for paying 35% of all Utilities. 1 Parking only, and no commercial vehicles or Trucks Allowed on the driveway. Hot water tank rental and internet 50/50. (id:61852)
Homelife Superstars Real Estate Limited
0 Mavis Road
Brampton, Ontario
Nestled on 7.1 acres of pristine land just south of Hwy 407 and west of Mavis Road, this vacant property offers a prime investment opportunity. The property has undergone a Development Feasibility study by Glen Schnarr & Associates Inc., and confirmation of Sanitary Sewer installation is available from Rand Engineering Corporation. Currently, the property is not accessible by public road but can be reached via Old Derry Road. With its potential for diverse development projects such as a long-term care facility, seniors home, affordable housing, or stacked townhomes, and its proximity to major transportation routes, this property is a valuable asset. Given its private ownership and substantial development potential, thorough due diligence is essential to realize its full potential. Based on the review of the Provincial Policy Statement, Parkway Belt west Plan, Region of Peel Official Plan, City of Brampton Official Plan & Bram west secondary Plan, We believe it would be appropriate to develop the subject Property for Residential Uses. **EXTRAS** Whether you are a seasoned Investor, Developer, Builder or just getting started - this property is the perfect Canvas for your next Project. (id:61852)
Royal LePage Flower City Realty
