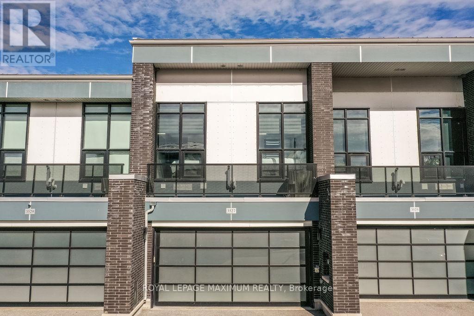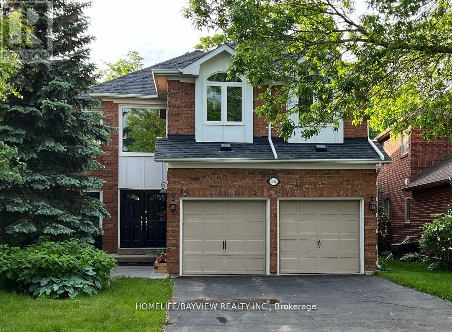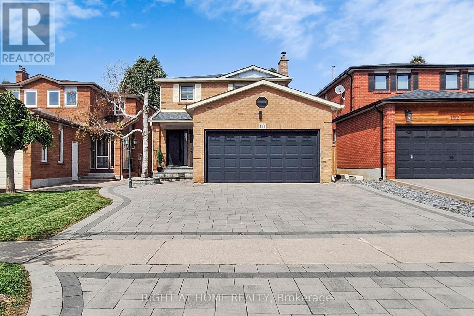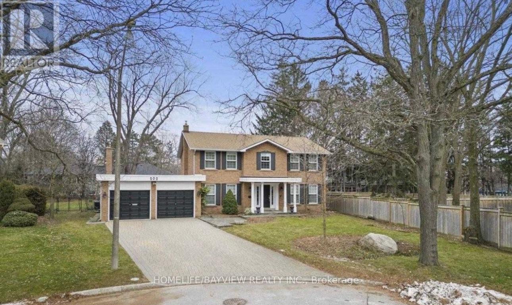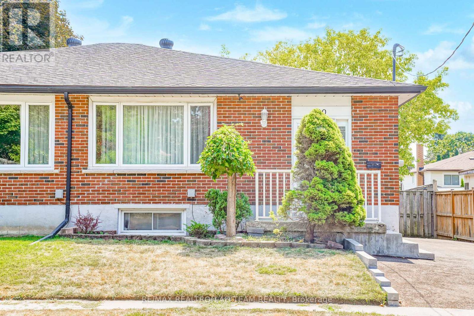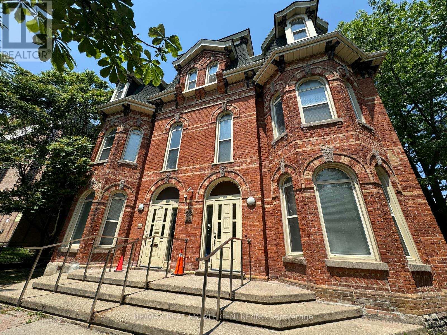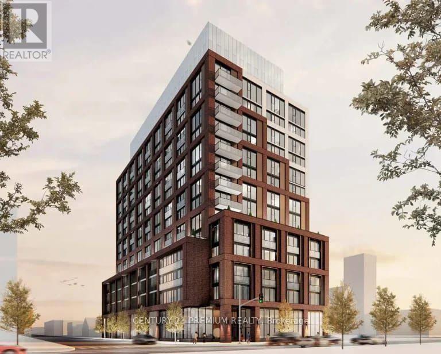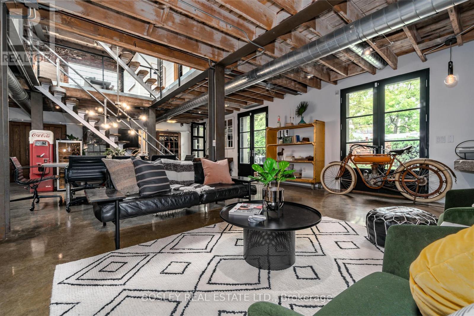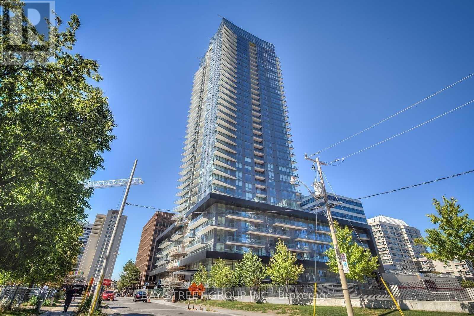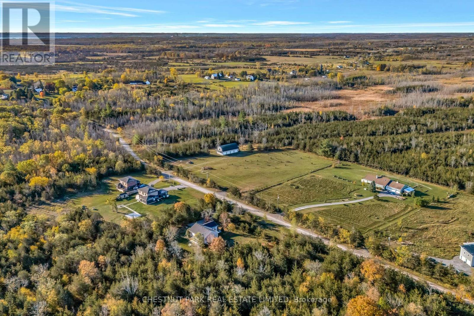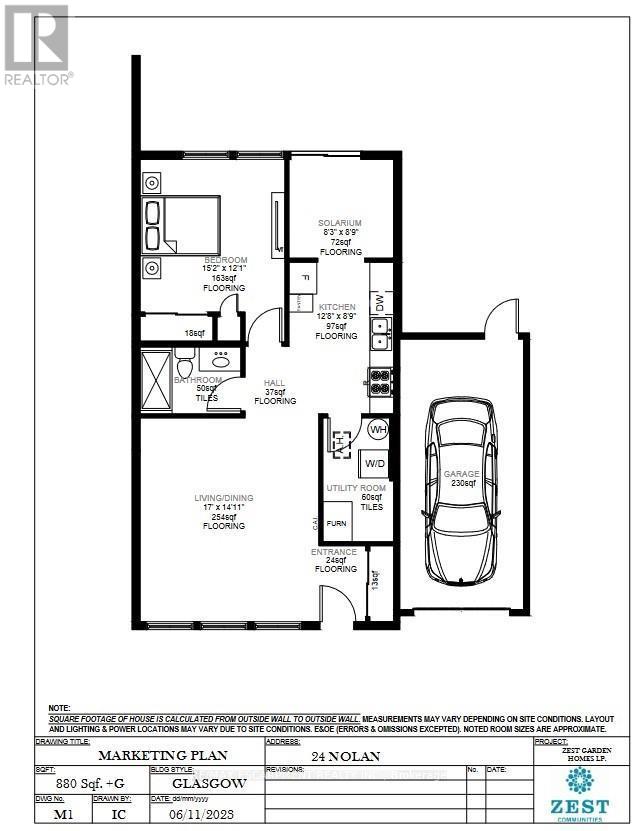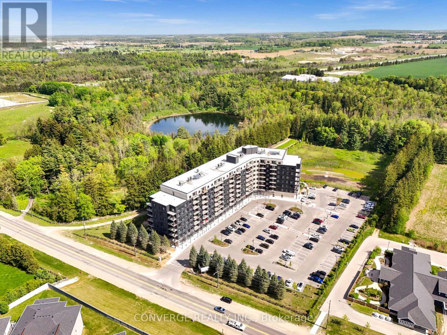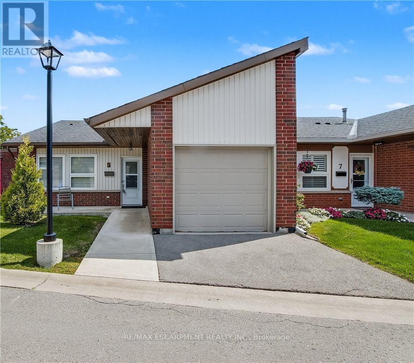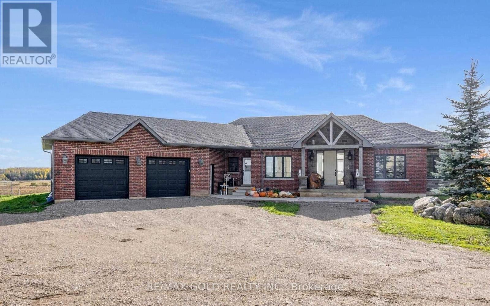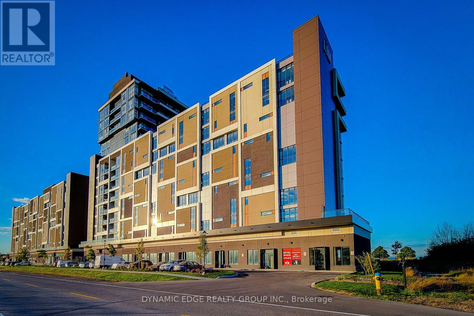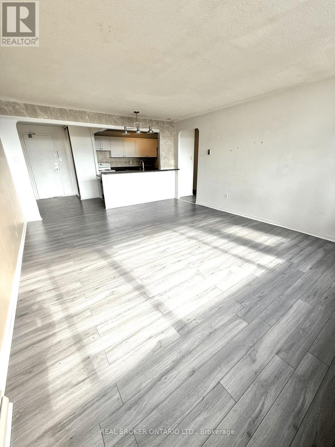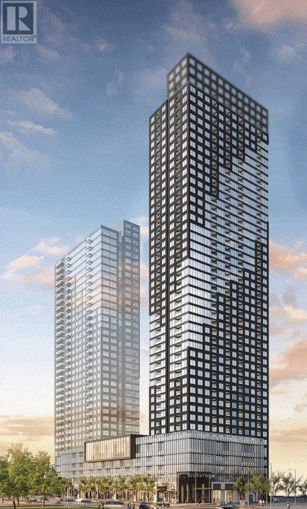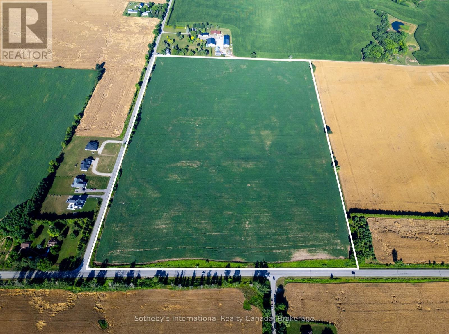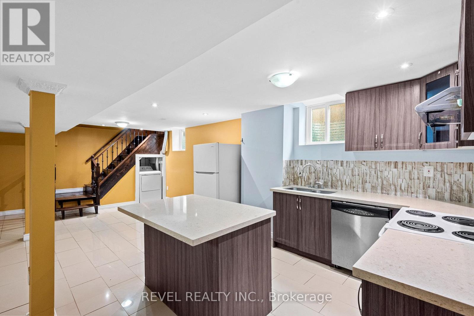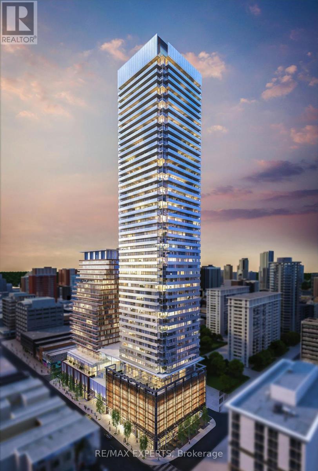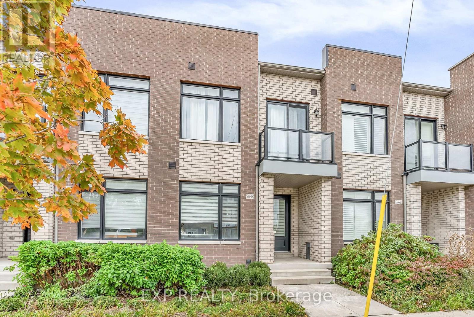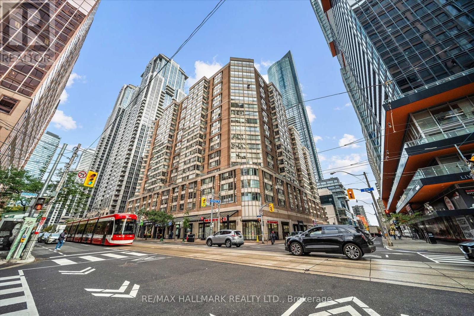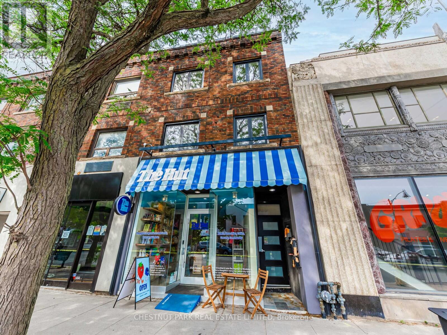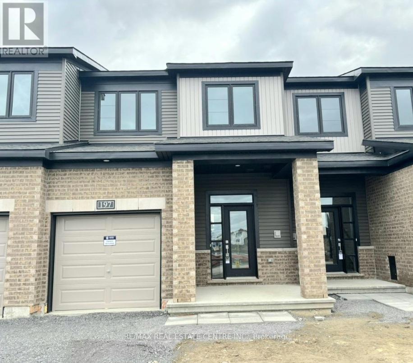3527 Riva Avenue
Innisfil, Ontario
Rare 4-Bedroom Waterfront Retreat in Friday Harbour Resort! Welcome to this customized and uniquely designed marina townhome located in the prestigious Friday Harbour Resort. This exceptional property features a rare 4-bedroom layout on the second floor, thoughtfully divided into two private wings- each with 2 bedrooms and a full bathroom, creating the perfect setup for two families or multi-generational living. Ideally situated directly across from the Beach Club and just steps from the lake, this home offers the ultimate in convenience and lifestyle. The main floor boasts soaring 10-ft ceilings, elegant black cabinetry, stainless steel appliances, and a massive centre island-ideal for gathering and entertaining. The open-concept living and dining areas offer breathtaking lake views and flow seamlessly onto a private, spacious deck-just steps from your own exclusive boat slip. Upstairs, the primary bedroom features a walk-out to a wide balcony, the perfect spot to enjoy a peaceful morning coffee with panoramic water views. The 2-car garage is equipped with epoxy floors, slat walls for added organization, and even includes a second fridge. Recently operated as a successful Airbnb rental, this turn-key opportunity can continue seamlessly, as the property is available fully furnished. Whether you're seeking an income-generating investment or a personal waterfront retreat, this home offers the best of both worlds-generate revenue while keeping it available for your own enjoyment whenever desired. Enjoy all the world-class amenities Friday Harbour has to offer: a championship golf course, private beach, marina, nature trails, shops, restaurants, a grocery store, and year-round entertainment. This is more than just a home-it's a lifestyle. (id:61852)
Royal LePage Maximum Realty
Lower - 136 Pinnacle Trail
Aurora, Ontario
Discover this stunning, newly finished 2-bedroom, 2Bathroom basement apartment in the prestigious Aurora area. Enjoy the privacy and convenience of your own separate side entrance leading into a beautifully designed living space. S/s Fridge, stove, OTR Microwave, B/I Dishwasher/Washer and dryer (id:61852)
Homelife/bayview Realty Inc.
188 Oliver Lane
Vaughan, Ontario
Welcome to this beautifully upgraded 3+1 bedroom, 4-bathroom home nestled in one of Vaughans most sought-after neighbourhoods. This stunning property showcases exceptional craftsmanship and attention to detail with over $238,000 in premium upgrades throughout. Enjoy elegant new flooring and stairs, a custom kitchen with upgraded countertops, backsplash, 36" stove and hood, and two renovated bathrooms with modern shower systems. The finished basement features pot lights and a full bathroom, offering additional living space or in-law suite. Exterior improvements include a new roof with skylight, professional interlocking in the front and back, new fencing, porch, and landscaping. Additional highlights include custom closets and shelving, a new entrance door, fresh paint throughout, and upgraded blinds and curtains for every window.This home blends comfort, style, and functionality perfect for families seeking quality and move-in readiness in an established community close to schools, parks, shops, and transit. (id:61852)
Right At Home Realty
Basemen - 202 Glenada Court
Richmond Hill, Ontario
Students & New-Comers Are Welcome. This Is A Two Bedrooms Unit In The Basement With Brand New Appliances And Washer And Dryer. Everything In This Unit Recently Renovated. Huge Breakfast Area And Bedrooms And Big Tv Room. Minutes Away From Yonge And Major Mackenzie Bus Station. Tenant Pays 1/3 of utility . (id:61852)
Homelife/bayview Realty Inc.
20 Little Avenue
Clarington, Ontario
Upper Floor Only! Bright and spacious 3-bedroom home in a desirable Bowmanville neighbourhood. Enjoy an open-concept living and dining area with hardwood floors, comfortable bedrooms with vinyl flooring, and the convenience of 3 parking spaces. Located close to schools, parks, public transit, shopping, restaurants, and with quick access to Hwy 401. Perfect for families and professionals alike. Upper-Floor Tenant Responsible is For 70% Of Utilities (Water, Hydro, Gas, Hot Water Tank Rental). Landlords are willing to include all utilities at an additional cost of $300 per month. Snow Removal Will Be Shared With Basement Tenants As Per Schedule B. Grass Cutting Will Be The Main Floor Tenants' Responsibility. **EXTRAS** Fridge, Stove, Dishwasher, Washer, Dryer, All Light Fixtures & Shed in Backyard. Hot Water Tank is rental. (id:61852)
RE/MAX Realtron Ad Team Realty
28 Cecil Street
Toronto, Ontario
A rare chance to own a prestigious corner freestanding, 3-storey building featuring six self-contained rental units. Ideally located in the centre of downtown. Only two-minute walk to the University of Toronto. Six apartment units. 25 bedrooms, 6 kitchens. 16 parking spots. Coin laundry system for tenants. 6,862 sq ft above grade. Full basement with an opportunity to add additional living space. Just steps from Chinatown, Kensington Market, OCAD University, and Entertainment District. Easy access to public transit and major hospitals. Enjoy unbeatable convenience with restaurants, grocery stores, and cafes just around the corner. A truly prime location offering consistent rental demand and long-term value. Perfect for strong and steady income. Fire code compliant building. Fire escape for each unit. Fire sprinklers in whole building. New owner can build one more 3-storey building at the back. Drawings are available. Zoning permits apartment building, townhouse, short-term rental, etc. Priced to sell. (id:61852)
RE/MAX Real Estate Centre Inc.
1919 - 2545 Simcoe Street N
Oshawa, Ontario
? Walking Distance to restaurants, banks, and grocery stores like RioCan, Costco, etc. Steps to Durham College & Ontario Tech University Easy Access to Hwy 407 for seamless commuting, World-Class Building Amenities: 24/7 Concierge Service for security and convenience, Fully Equipped Fitness Facility, Cardio Room, Weight Room, Yoga & Stretch Studios ,Spin Studio. Expansive Outdoor Terrace & Lounges Lounge & Dining Areas, BBQ Stations ,Private Dining Room with Catering Kitchen; Event & Workspaces, Event Lounge, Business Lounge, Breakout Study Pods, Tech Lounge, Sound Studio & Tool Annex, Interior Features: 9 Ceilings on Main Floor, 8 Ceilings on Upper Floors, Smooth Ceilings Throughout, Laminate Flooring in entry, living/dining, kitchen, hallways, bedrooms, and den, Natural Oak Stairs with Wood Railings & Pickets, Modern 5 MDF Baseboards & 2 Window/Door Casings, Designer Paint Finishes Low VOC latex paint for walls, semi-gloss for trims & bathrooms, Spacious Closets Mirrored sliders or swing doors in entry and bedrooms, Contemporary Kitchen: Sleek Cabinetry & Quartz Counter tops, Tiled Backsplash Undermount Stainless Steel Sink with Chrome Faucet, Kitchen Island with Flush Breakfast Bar, Premium Stainless Steel Appliances: Premium Stainless Steel Appliances: 30 Slide-in Range, 30 Hood fan/Microwave Combo, 24 Paneled Dishwasher, Luxurious Bathroom: Modern 2-Door Vanity Cabinet & Stylish & Functional Finishes (id:61852)
Century 21 Premium Realty
9 Peyton Lane
Toronto, Ontario
*One Of A Kind Stunning Converted Barn/Warehouse In Leslieville This Detached 2800 Sq Ft Open Concept Loft Is Situated On A Back Laneway Allowing For Complete Privacy. Exposed Brick And Steel Beams, 30 Ft Ceilings In Dr, Heated Concrete Floors, W To W Oversized Windows Provide Wonderful Light, 25 Ft Of Glass Walls In Kitchen, Large Gated Fully Fenced Yard For Entertaining. 10 Ft Double Shower, 2 Wood Fp, 3 Car Parking. Available Furnished Long/Short Term (id:61852)
Bosley Real Estate Ltd.
1405 - 30 Roehampton Avenue
Toronto, Ontario
Spacious Layout And Sun Filled Fully Furnished Corner Suite. Incredible Open View, In Prime Location At The Heart Of Young And Eglington Centre. Oversized Balcony With Walkout From Both The Living Room And Master Bedroom. Floor To Ceiling Windows, 9Ft Ceilings, Custom Closet Shelving In Master Bedroom. Two Generous Bedrooms, Perfect For Work From Home Space. Steps To Transit, Grocery Stores, Restaurants, Shopping, Parks, And Endless Entertainment. (id:61852)
Bay Street Group Inc.
111 Foster Road
Prince Edward County, Ontario
Almost 2.5 Acres of Build-Ready Flat and Clear Land awaits your imagination. This rectangular lot offer the ideal canvas for a modern country home or retreat. The adjacent 101 Foster Road also for sale, includes a barn and expands the opportunity to a combined 7 acres, offering exceptional privacy or the flexibility for multi-residence development. Perfectly located just over 2 hours from Toronto, 10 minutes from Highway 401 and under 15 minutes to Picton, The Royal Hotel, fine restaurants, boutique shops, and the Picton Golf Club. Surrounded by world-class wineries, Sandbanks, and the County's best beaches, this setting balances accessibility with the quiet beauty Prince Edward County. (id:61852)
Chestnut Park Real Estate Limited
24 Nolan Trail
Hamilton, Ontario
Welcome to your new home in the highly sought-after St. Elizabeth Village, a gated 55+ retirement community. This spacious 1-Bedroom, 1- Bathroom home offers the perfect blend of comfort and convenience, all on one level with no stairs, making it easy to navigate and ideal for your lifestyle. The heart of the home is the open-concept Kitchen, which seamlessly flows into the Living and Dining areas. The Kitchen also features a cozy eat-in space, providing additional room for casual dining. This home also comes with the added benefit of a Garage, offering secure parking and extra storage. What sets this property apart is the opportunity to fully renovate and customize your home included in the purchase price. You'll enjoy a sense of community, security, and access to a range of amenities and social activities. CONDO Fees Incl: Property taxes, water, and all exterior maintenance. (id:61852)
RE/MAX Escarpment Realty Inc.
322 - 525 New Dundee Road
Kitchener, Ontario
Welcome to the Flats at Rainbow Lake! Nestled in nature, this brand-new, beautifully built residence offers a variety of amenities, including a yoga studio with sauna, a fitness center, a party room, a social lounge, a library, and a pet wash station. Residents enjoy private access to the Rainbow Lake Conservation Area. The building is ideally situated near local shops, dining, recreational venues, and Highway 401 for added convenience.This 912 sq ft unit includes 2 bedrooms and 2 bathrooms. The spacious primary bedroom features an ensuite with a large walk-in shower, while the second bedroom offers a built-in wardrobe. The open-concept kitchen, dining, and living areas are perfect for entertaining and relaxing, complete with stainless steel Samsung appliances. Step out onto the generous 92 sq ft balcony and enjoy the surrounding peace and serenity. Dont miss the opportunity to make this exceptional building your new home. (id:61852)
Converge Realty Inc.
5 Archdeacon Clark Trail
Hamilton, Ontario
Welcome to 5 Archdeacon, located in the sought after gated 55+ community of St. Elizabeth Village. This 1,243 sq. ft. bungalow offers convenient one-floor living with 2 bedrooms, a den, and 1.5 bathrooms. The spacious primary suite features a private ensuite with walk-in shower and a walk-in closet. The open-concept kitchen flows into the bright living and dining area, filled with natural light from the east-facing windows at the back of the home. Step out onto the deck and enjoy peaceful views of the expansive greenspace. The Village provides a vibrant lifestyle with exceptional amenities, including a heated indoor pool, gym, saunas, hot tub, golf simulator, woodworking and stained glass shops, doctors office, pharmacy, massage clinic, and more. Everyday conveniences are close at hand with grocery stores, shopping, restaurants, and public transit just minutes away with direct bus service into the Village. Property taxes, water, and all exterior maintenance are included in the monthly fees. (id:61852)
RE/MAX Escarpment Realty Inc.
514579 2nd Line
Amaranth, Ontario
Experience country living at its finest with this breathtaking 51 acres of prime agricultural farmland residence in Amaranth. Nestled on rolling land, this elegant bungalow combines modern luxury with rural tranquility. Inside, you'll find 3 bedrooms and 3 bathrooms, all finished with exquisite attention to detail with high end finished materials. Step outside and enjoy the endless space - expansive fenced paddocks and horse facilities, every feature has been designed for both comfort and lifestyle.For equestrian enthusiasts, the property includes a large paddock and 2 box stalls, making it an ideal setup for horses. Whether you dream of raising horses, exploring your acreage, farming the land or simply enjoying sunsets on your porch, this property is a sanctuary you'll never want to leave. This farmhouse is located 10 mins from Orangeville & Shellburne city amenenties. The rental amount is for the house & workable farmland only. (id:61852)
RE/MAX Gold Realty Inc.
312 - 550 North Service Road
Grimsby, Ontario
Must-See Modern Large 1-Bedroom + Den In Grimsby-On-The-Lake Community! This Fantastic Location Is Just Steps From The Lake, With Easy Access To Waterfront Trails, Hiking In The Escarpment, Shopping Centers, Dining Options, And Local Wineries. Enjoy A Spacious Living Room Filled With Natural Light, A Large Bedroom With Ample Closet Space, And A Versatile Den That Can Serve As A Home Office, Storage Area, Or Playroom For Kids. The Beautifully Finished Bathroom Complements The Home, Along With Brand New Stainless Steel Appliances And A Stacked Washer And Dryer. The Property Also Includes A Parking Space And Storage Unit. Multiple Gathering Rooms With Kitchenette, Game Room + A Pool Table, Board-Room Meeting Space And Gym. Perfect For Commuters, With Quick Access To The QEW For Easy Travel To Toronto And Niagara, Plus Convenient Access To The Go Train. (id:61852)
Dynamic Edge Realty Group Inc.
306 - 1011 Dufferin Street
Toronto, Ontario
More Than Meets The Eye! A suite with personality! Unbeatable location, with subway station at your doorstep. All utilities included. Move in immediately, quiet building, spacious layout 717 sqft., Full-size appliances, Juliette balcony. Parking available at $200/month **EXTRAS** Fridge, stove, ELF's (id:61852)
Real Broker Ontario Ltd.
405 - 395 Square One Drive
Mississauga, Ontario
Modern 1 Bedroom + Den Condo In The Heart Of Square One District. Welcome To Contemporary Living At Its Finest! This Stunning 1 Bedroom + Den Suite In The Vibrant Square One District Offers Sleek Design And Everyday Convenience. Enjoy Floor-To-Ceiling Windows That Flood The Space With Natural Light And Laminate Flooring Throughout For A Clean, Modern Feel. More Than Just A Home, This Building Offers An Incredible Lifestyle: Stay Active In The Fully Equipped Fitness Zone, Shoot Hoops On The Indoor Half-Court, Host Friends In The Stylish Residents' Lounge, Let Your Kids Play And Grow In Dedicated Indoor And Outdoor Children's Areas, And Stay Productive In The Co-Working Space Just Steps From Your Door. Live, Work, And Play All In One Place - The Condominiums At Square One District Truly Has You Covered. Don't Miss This Opportunity To Be Part Of Mississauga's Most Dynamic And Connected Neighbourhood! (id:61852)
Homelife Frontier Realty Inc.
117 Bishopsgate Road
Brant, Ontario
A distinguished offering at 117 Bishopsgate Rd. This 63-acre estate-calibre property in Brant County presents an extraordinary opportunity to craft a private country residence amidst pristine and fertile farmland. Zoned and designated Agricultural in the Brant Official Plan, the land supports a variety of premier uses - whether establishing a luxury estate, continuing productive farm operations, or pursuing aggregate resource development. Set just south of the Scotland Urban Boundary, this location offers both serenity and strategic investment potential. Minutes from Hwy 403 and Brantford, enjoy effortless access to key corridors while embracing the privacy of rural living. Engineering report confirms over 2M tonnes of aggregate above the water table and 3M below. Reports available upon execution of NDA. A rare opportunity in coveted Brant County. (id:61852)
Sotheby's International Realty Canada
Bsmt - 1005 Sandcliff Drive
Oshawa, Ontario
Welcome to 1005 Sandcliff Drive in Oshawa, a spacious and beautifully maintained home (basment) offering versatility, comfort, and style. A fully finished basement with three additional bedrooms, a second kitchen, and a full bathroom. Located in a family-friendly neighbourhood close to parks, schools, transit, and shopping, this home is move-in ready and offers exceptional value. (id:61852)
Revel Realty Inc.
1610 - 18 Maitland Terrace
Toronto, Ontario
Welcome to the Teahouse Condos. Spacious 1 Bedroom plus Den Suite Features Designer Kitchen Cabinetry With Stainless Steel Appliances & Stone Counter Tops. Bright Floor-To-Ceiling Windows With Laminate Flooring Throughout. Steps To The University Of Toronto, Ryerson, George Brown, Hospital Row, Queens Park, T.T.C., Subway, Bloor Street - Yorkville Shopping. (id:61852)
RE/MAX Experts
9548 Weston Road
Vaughan, Ontario
Welcome to 9548 Weston Road, an executive freehold townhome offering just over 3,000 sq ft of refined living space in Vaughan's prestigious Vellore Village. Thoughtfully designed for modern families, this upgraded home blends elegance, functionality, and premium finishes, featuring a 2-car garage, multiple outdoor walkouts, and a finished lower-level suite. The main floor boasts 10-foot smooth ceilings, an elegant waffle ceiling in the Great Room, and engineered hardwood floors throughout the main and upper levels. The chef-inspired kitchen is equipped with top-of-the-line JennAir stainless steel appliances (including a gas stove), granite countertops, an extended breakfast bar, and custom cabinetry that balances form and function. The Great Room features a cozy gas fireplace and opens to a spacious 20' 11' terrace - perfect for outdoor dining and entertaining. Convenient main-floor laundry and direct garage access add everyday ease. Upstairs offers 9-foot ceilings, a primary retreat with His & Hers walk-in closets, a private balcony, and a spa-inspired 5-piece ensuite featuring a freestanding soaker tub, frameless glass shower, and quartz finishes. Two additional bedrooms provide generous space - including one with its own balcony walkout - ideal for family or guests.The fully finished lower level adds versatility with pot lights throughout, a bedroom, full bath, and kitchenette - perfect for a nanny suite, in-law suite, or independent guest quarters. Tech-savvy buyers will appreciate hardwired internet in every room for seamless connectivity. Located steps from St. Jean de Brebeuf Catholic High School, minutes to Vaughan Mills, Canada's Wonderland, Highways 400 & 407, and Cortellucci Vaughan Hospital, this home offers the perfect blend of luxury, lifestyle, and location - delivering the space of a detached home with the ease of townhome living in one of Vaughan's most desirable communities. (id:61852)
Exp Realty
703 - 717 Bay Street
Toronto, Ontario
Welcome to The Liberties - where downtown living meets everyday convenience. Located in Toronto's vibrant College Park community, this bright and spacious 1,030 sq. ft. suite offers open-concept living with all-inclusive maintenance fees and underground parking. Featuring two bedrooms, two bathrooms, and a generous solarium that's ideal as a third bedroom, home office, yoga space, or cozy reading nook. Enjoy outstanding amenities including 24-hour security and gatehouse, indoor pool, sauna, and fitness centre. Step outside to the best of downtown-TTC, the PATH, Yonge Street shops and restaurants, and both the financial and entertainment districts-all just moments away. Overlook College Park's fountains in summer and skating rink in winter, right from your own home. (id:61852)
RE/MAX Hallmark Realty Ltd.
2 - 2528 Yonge Street
Toronto, Ontario
Brand new, never lived in, ultra lux finishes, 1 bedroom unit in the heart of Yonge/Eglinton! This unit underwent an extensive gut reno and is now ready for its new tenant. Situated above THE HUT Smoothie and Juice Bar and beside Yonge Street shopping, restaurants, TTC/subway, and a plethora of fitness studios. This is the unit you've been waiting for. (id:61852)
Chestnut Park Real Estate Limited
197 Invention Boulevard
Ottawa, Ontario
Gorgeous Townhouse in Kanata. Gorgios 3 bedrooms. 3 washrooms, and a spacious family room in the basement with 2 piece washroom. Enjoy the convenience of modern living in a new subdivision, just minutes away from all amenities, proximity to transit and the Kanata IT Hub make commuting a breeze. MAIN floor hardwood, Granite counter top, back splash, kitchen pantry Non- smoking and no pets policy credit and employment checks required. (id:61852)
RE/MAX Real Estate Centre Inc.
