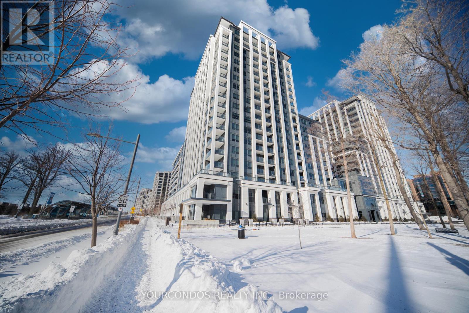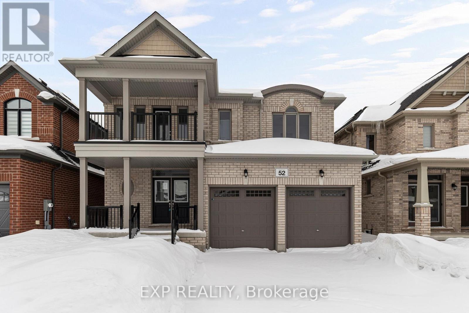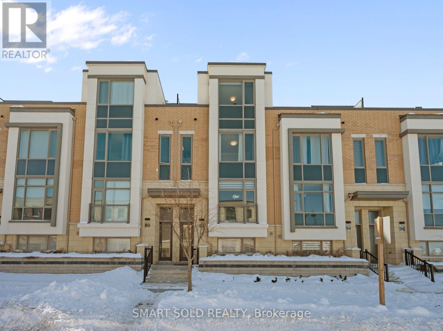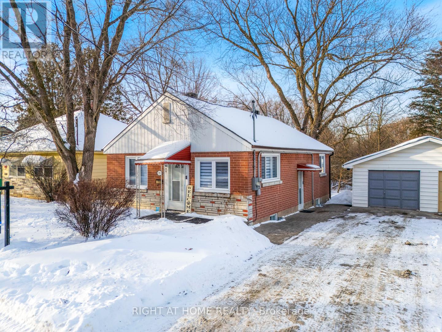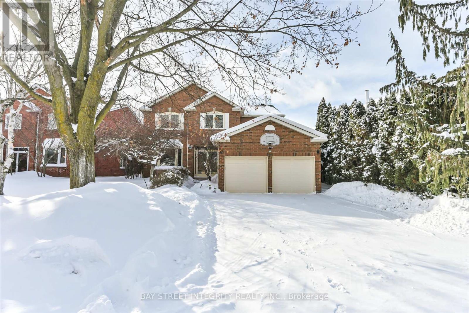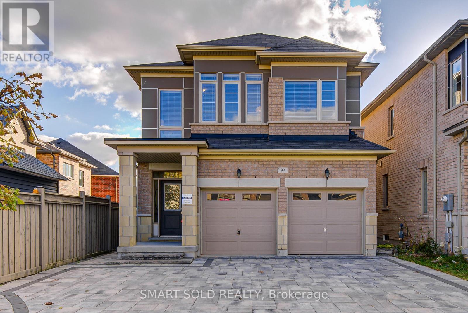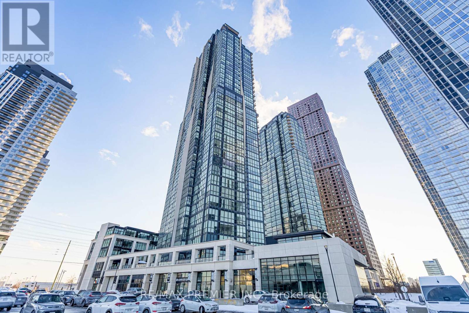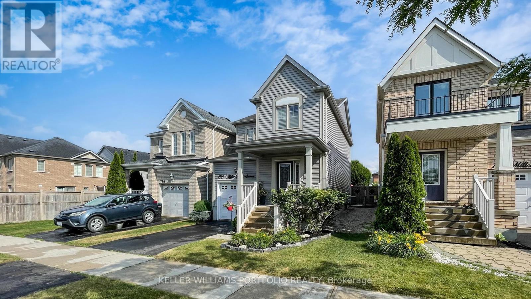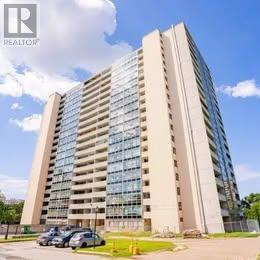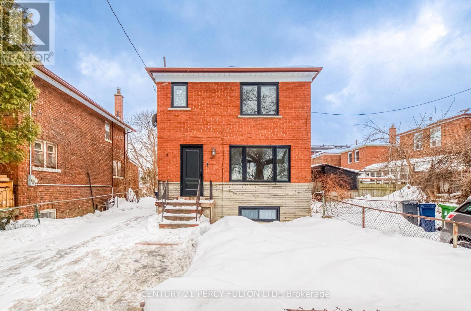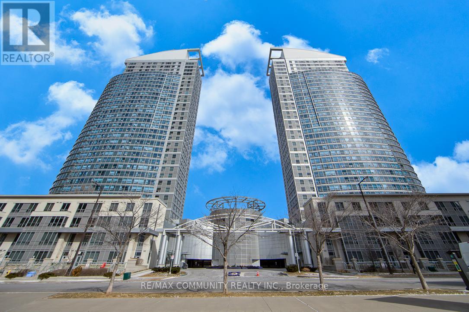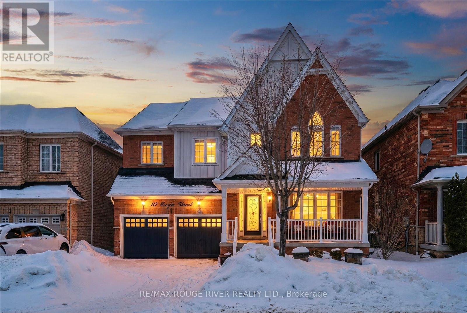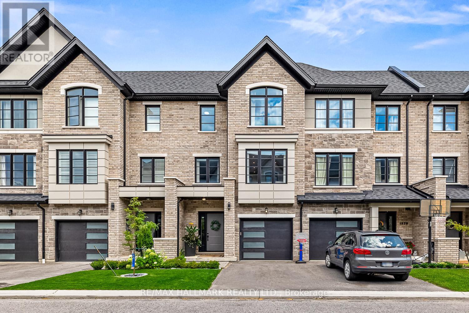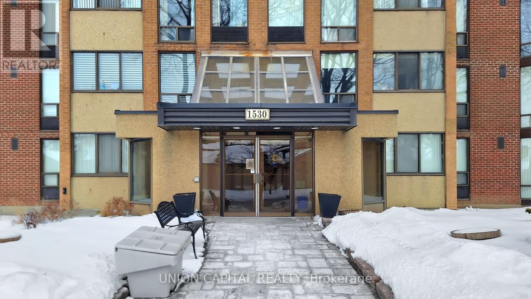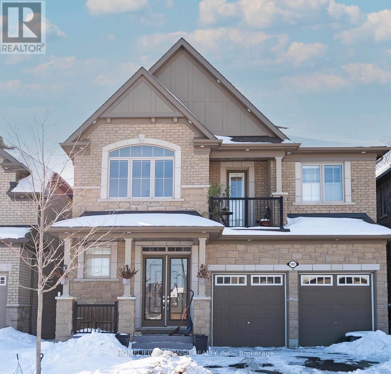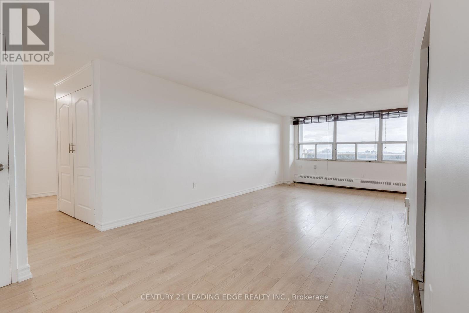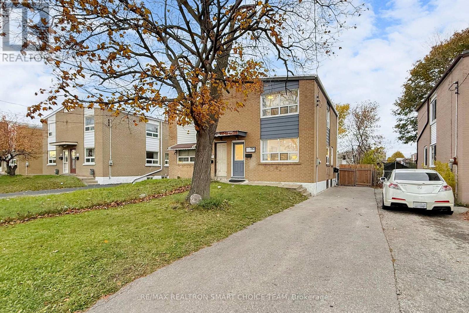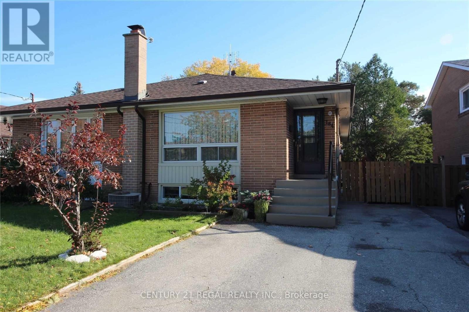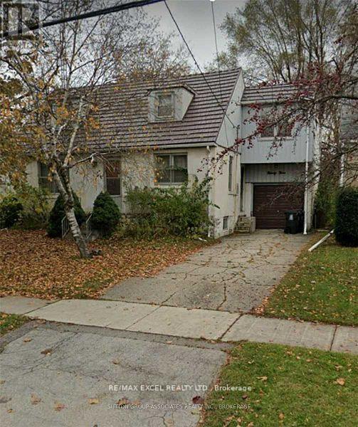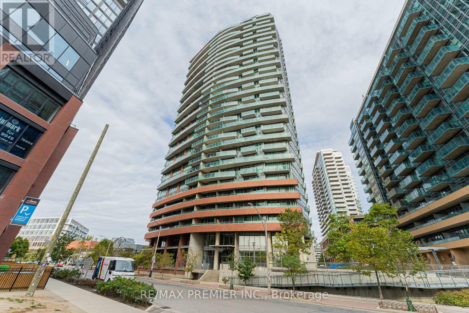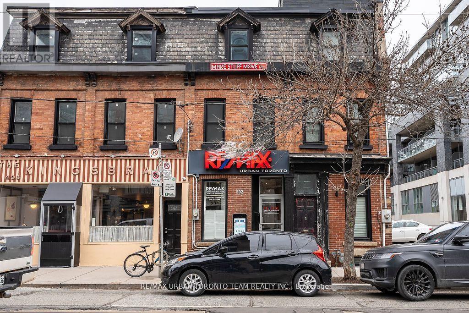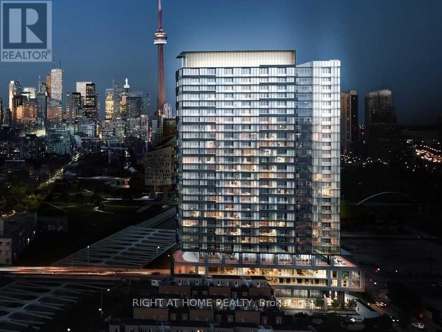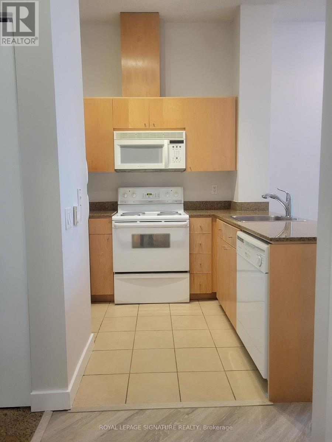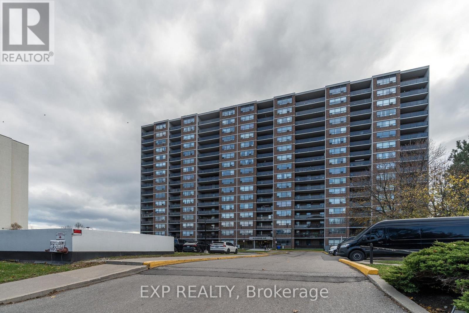612 - 8 Cedarland Drive
Markham, Ontario
Experience upscale living in this luxurious 1+1 bedroom, 2-bathroom south-facing condo, completed just under two years ago, in the heart of Markham's prestigious Unionville community. Enjoy all-day sunshine and unobstructed permanent greenbelt views from this modern open-concept unit featuring a flowing living/dining area with private balcony, stylish kitchen with quartz countertops, stainless steel appliances and backsplash, plus a spacious den (easily a second bedroom) with sliding doors. Residents benefit from premium amenities including an ultra-large gym, huge indoor basketball court, library, party/meeting rooms, rooftop deck/garden with outdoor BBQ, yoga room, pet wash, theatre room, billiards room, EV charging stations, and visitor parking. Steps from top-rated Unionville High School, FirstMarkham Place, Markham Civic Centre, transit, supermarkets, banks, and restaurants, with easy access to Hwy 404/407, plus one parking space and one locker included - the perfect blend of luxury, location, and lifestyle. (id:61852)
Yourcondos Realty Inc.
52 Baycroft Boulevard
Essa, Ontario
Newly built in 2024, this impressive two-storey home offers approximately 2,599 sq. ft. of above-grade living space, ideally positioned on a ravine lot with no direct rear neighbours. Located in a growing, modern community, the property combines contemporary construction with privacy and future potential. The main level features 9-foot ceilings and a bright, open-concept layout designed for both everyday living and entertaining. The kitchen flows seamlessly into the living area, anchored by a gas fireplace and complemented by hardwood and tile flooring throughout. A separate dining area and additional family space provide flexibility for hosting or home office use. Inside entry from the attached double-car garage adds everyday convenience, while the double-wide driveway accommodates multiple vehicles. Upstairs, the primary bedroom offers a walk-in closet and a well-appointed ensuite with an extended vanity, glass shower, and soaker tub. Two additional bedrooms with double closets are serviced by a full main bathroom with an extended vanity and tiled tub/shower. A second-floor laundry room with built-in cabinetry and utility sink completes the upper level. The unfinished lower level features full ceiling height, exposed steel beam construction, and an oversized window. With a walk-out to the backyard, this space presents excellent potential for future living area or recreational use. The all-brick exterior offers low-maintenance appeal, while the upper-level balcony overlooks the ravine setting. The unspoiled rear yard provides a blank canvas for landscaping or outdoor customization. (id:61852)
Exp Realty
92 William Saville Street
Markham, Ontario
A Must See Luxury Freehold Townhouse In Prime Downtown Markham With Private Elevator, A Thoughtful Asset That Supports Aging-In-Place, Accessibility Needs, And Day-To-Day Convenience. Being One Of The Largest Models In Crystal Garden, This Four Years New Townhouse Offering Over 2,560 Sq Ft Above Grade With Double Garage + Driveway Parking. Bright And Functional Layout With 9 Ft Ceilings On All Levels, Hardwood Flooring, Pot Lights, And Crown Molding Throughout. The Private Elevator Provides Convenient Access To Every Floor, Ideal For All Ages And Multi-Generational Living. The Modern Chef's Kitchen Features One-Piece Thickened Granite Countertops, Upgraded Cabinetry, Stainless Steel Appliances Including Refrigerator, Dishwasher, Oven, Induction Stove, Stylish Backsplash, And A Large Pantry. The Dining And Living Areas Are Spacious And Perfect For Family Gatherings. 4 Spacious Bedrooms, Each With Its Own Ensuite Bathroom And Walk-In Closet With Organizers. The Primary Suite Offers A Private Balcony, Large Walk-In Closet W/One Door And Splits Into His And Hers, Luxury 5-Pc Ensuite With Double Sinks, Private Enclosed Toilet Room And Separate Modern Shower/Tub. Finished Basement Provides A Bright Recreation Room/Office/Study Area. Enjoy The Outdoors On The Large Private Rooftop Terrace, Perfect For BBQs And Relaxing. Located In A Top-Ranking School District: Coledale P.S. And Unionville H.S. Steps To York University Markham Campus, Downtown Markham Shops, Restaurants, Supermarket, Cineplex, Transit, And Mins To Hwy 404/407, First Markham Place, Unionville Main Street & Toogood Pond. A Must-See Home Offering Luxury, Comfort, And Unbeatable Convenience! (id:61852)
Smart Sold Realty
735 Srigley Street
Newmarket, Ontario
Welcome to 735 Srigley Street, where modern comfort, thoughtful upgrades, and income potential come together in this move-in-ready stunning Newmarket home. Set on a deep 187ft lot in a well-established, family-friendly neighbourhood, this property offers excellent flexibility for today's lifestyle.Inside, the home features a bright, inviting interior with pot lights throughout, hardwood flooring, beautiful tile in the kitchen and entry areas, and high-end electric smart blinds. A tastefully designed feature wall adds a sleek focal point to the main living space. The newly updated main floor kitchen features stainless steel appliances and plenty of natural light. The lower level features a renovated one-bedroom basement unit with quartz kitchen countertops, an updated bathroom, and basement laundry perfect for in-law living or rental use. The basement also has a second one-bedroom, one-bath unit roughed-in for a kitchen and can function as a separate suite or be combined with the other unit, offering excellent flexibility and strong income potential, with the entire basement estimated to generate $3,000-$3,500 per month.Outside, enjoy strong curb appeal and interlocking stone, a three-car driveway, plus a 1 car garage, all set on a huge deep lot. Located just minutes & walking distance from Downtown Newmarket, this home offers easy access to shops, dining, parks, schools, transit, and everyday essentials in a highly sought after neighbourhood. (id:61852)
Right At Home Realty
28 Carnforth Drive
Markham, Ontario
Welcome To 28 Carnforth Dr, An Elegant Detached Home With A Double-Car Garage, Ideally Situated In The Highly Sought-After Unionville Community. Set On A Premium 62.18 X 111.66 Ft Lot, This Home Offers Exceptional Space And Privacy. A Double-Door Entry Welcomes You Into A Bright, Airy, And Thoughtfully Designed Interior. The Sun-Drenched Living And Dining Rooms Feature Expansive Windows That Bathe The Space In Natural Light, Creating An Inviting Atmosphere For Everyday Living And Entertaining. The Gourmet Kitchen Is The Heart Of The Home, Showcasing Functional Stainless Steel Appliances, Refined Cabinetry, Stylish Countertops & Backsplash, And A Functional Centre Island. The Kitchen Flows Seamlessly Into The Breakfast Area, Complete With Large Windows And A Walk-Out To The Deck, Overlooking The Backyard. The Warm Family Room, Anchored By A Cozy Fireplace, Provides The Perfect Setting For Gatherings With Family And Friends. Discover Four Generously Size Bedrooms On The Second Floor. The Primary Suite Is A Luxurious Retreat, Featuring A Spa-Like 5-Piece Ensuite, A Closet, And Oversized Windows That Fill The Room With Natural Light. The 2nd Bedroom Offers Its Own Private 3-Piece Ensuite And A Washer, While The 3rd And 4th Bedrooms Share A 3-Piece Bathroom. The Finished Basement Expands The Living Space With A Spacious Recreation Room Complete With A Wet Bar, A Walk-Out To The Backyard, A 4-Piece Bathroom, And Two Versatile Rooms With Windows And Doors - Perfect For Guest Bedrooms, A Children's Playroom, Home Gym, Or Private Home Theatre. Conveniently Located Within A Top-Ranking School Zone, Including St Justin Martyr Catholic Elementary School, Coledale PS & Unionville High School. Close to Public Transit. Minutes to HWY404, HWY7, Dining, Shopping, Parks, And Everyday Amenities, Offering Exceptional Accessibility And Lifestyle Convenience. (id:61852)
Bay Street Integrity Realty Inc.
99 Chouinard Way
Aurora, Ontario
Located In One Of The Most Desirable Neighbourhoods In Aurora, This Double-Car Garage Detached Home Offers A Perfect Blend Of Elegance And Functionality. Featuring Solid Hardwood Floors Throughout - Beautiful, Durable, And Easy To Maintain - 9' Ceilings, And A Thoughtfully Designed Layout By The Builder. The Home Is Filled With Large Windows That Bring In Abundant Natural Light, Creating A Bright, Airy, And Inviting Atmosphere.The Modern Kitchen Boasts Granite Countertops, Stainless Steel Appliances, And An Eat-In Breakfast Area. A Beautiful Oak Staircase And Open-Concept Living Spaces Enhance The Sense Of Space And Flow.The Spacious Primary Bedroom Includes A 5-Piece Ensuite. Four Bedrooms And Three Bathrooms Are Conveniently Located On The Second Floor, With Laundry On The Main Floor And Direct Access To The Garage.The Professionally Finished Basement Offers A 3-Piece Bathroom And A Wet Bar, With Rough-In For Hot/Cold Water And Drainage, Making It Easy To Add A Second Kitchen If Desired. Mailbox is Right At the Door. Additional Updates Include Newly Renovated Basement (2023), Brand New Interlock (2025) On Both Driveway And Backyard, Freshly Painted Throughout (2025), And An Extra-Wide Driveway That Can Easily Accommodate At Least 3 Cars (Fit Up To 5).South-Facing Fenced Backyard With A Storage Shed. Top Schools (Holy Spirit Catholic Elementary School & Dr. G. W. Williams Secondary School), Close To Shopping, Parks, And Hwy 404 - This Home Is Move-In Ready And Beautifully Upgraded Throughout. (id:61852)
Smart Sold Realty
2001 - 2900 Highway 7
Vaughan, Ontario
Welcome to this stunning open-concept 1-bedroom suite with 2 washrooms, offering luxurious living in the heart of Vaughan. Just steps to the Vaughan Metropolitan Centre Subway and minutes to Vaughan Mills Mall. Featuring 9-foot ceilings, floor-to-ceiling windows with breathtaking unobstructed city views, laminate flooring throughout, and a beautifully upgraded kitchen with granite countertops and newer stainless steel appliances. The spacious living and dining area is perfect for entertaining and everyday comfort. Includes parking an a locker. An exceptional opportunity in a prime location, with quick access to Hwy 400, transit, shopping, dining, and all urban conveniences. 24hrs Security/Concierge, Gym, Games Room, Indoor Pool, & Rooftop Patio. (id:61852)
RE/MAX Premier Inc.
773 Miller Park Avenue
Bradford West Gwillimbury, Ontario
Pristine 3-bed, 3-bath detached home in sought-after Grand Central neighbourhood. This sun-filled stunner features gleaming engineered hardwood floors throughout, open-concept living perfect for entertaining, and a modern kitchen with stainless steel appliances. Step outside to your private backyard retreat with concrete patio - ideal for summer gatherings! Luxurious primary suite with 4-pc ensuite and walk-in closet provides your personal sanctuary. Two additional well-appointed bedrooms offer flexibility for family, guests, or home office. Top-rated schools, parks, and shopping nearby. Quick Highway 400 access makes GTA commuting a breeze while enjoying Bradford's charming community lifestyle. Move-in ready and impeccably maintained, this home is priced to sell. Perfect for first-time buyers and growing families ready to call Bradford home. Don't miss this exceptional opportunity in one of Simcoe County's fastest-growing communities! (id:61852)
Keller Williams Portfolio Realty
807 - 3380 Eglinton Avenue E
Toronto, Ontario
Great Location, Desirable, Southeast facing Condo, Very Spacious, Furnished 3 Bedroom + 2 Full Bath Unit for Rent. Located In Scarborough Village, Nearby Shopping Centre, TTC & GO Station. Steps Away To Plaza With Metro Store, Walmart & Tim Hortons. It Features Nice Open Concept Kit. Large Double Balcony With Amazing South/East Views, Crown Mouldings, Extra Large Prime Bedroom With Ensuite Full Bathroom & Walk In Closet. It Comes With One Underground Parking, Locker Room, 12 Hours Nightly Security Guard And Security System. Visitors Parking At The Back Of The Building And Ensuite Laundry Room. (id:61852)
Homelife Top Star Realty Inc.
194 Kennedy Road
Toronto, Ontario
Welcome To 194 Kennedy Rd, A Beautifully Renovated Modern Home. This Bright, Open-plan Residence Welcomes You Into A Spacious Living/family Room With Seamless Floow And Contemporary Finishes Throughout. Key Features: Carpet-free Home Featuring Laminate Through-out, Open Concept Living/family Room, Sleek Open Concept Kitchen With Modern Appliances And Ample Counterspace. 4 Generous Bedrooms, 2 Full Bathrooms All Completely Renovated. Bus Stop Is Directly Across The Street For Easy Commuting. Close To Parks, Downtown Toronto, And The Scenic Scarborough Bluffs. (id:61852)
Century 21 Percy Fulton Ltd.
1903 - 38 Lee Centre Drive
Toronto, Ontario
Absolutely stunning and spacious 2-bedroom condo with a split layout and breathtaking unobstructed northeast views. One of the most desirable floor plans in the area, featuring an open-concept kitchen with ample cabinetry and a breakfast bar. Enjoy laminate flooring throughout, a large primary bedroom with ensuite, and a freshly painted interior. Take in the unobstructed city skyline from your windows. Residents enjoy premium clubhouse amenities including an indoor pool, sauna, gym, billiards, BBQ area, garden, and party room offering resort-style living at its best. (id:61852)
RE/MAX Community Realty Inc.
10 Coyle Street
Ajax, Ontario
Welcome to 10 Coyle St - a meticulously maintained 4-bedroom, 5-bathroom detached home offering approximately 3,000 sq ft of elegant above-grade living space plus a fully finished basement. Featuring hardwood floors and pot lights throughout the main level, open-concept living and dining areas, and a spacious family room with gas fireplace. The kitchen includes custom cabinetry, stainless steel appliances, centre island, and walkout to a large custom deck with outdoor fireplace. Upstairs offers a generous primary suite with walk-in closet and ensuite, plus three well-sized bedrooms. The finished basement includes a full kitchen, bedroom, and bath - ideal for extended family. Conveniently located close to schools, parks, shopping, transit, and amenities. (id:61852)
RE/MAX Rouge River Realty Ltd.
1802 Stallion Chase
Pickering, Ontario
Welcome to an exceptional executive oversized luxury townhouse nestled in the coveted Highbush Community, overlooking the serene Altona Forest. Thoughtfully crafted by renowned custom builder Sunset Valley Homes, this elegant residence showcases meticulous attention to detail and refined finished throughout.Offering 4 spacious bedrooms, the home features a stunning gourmet kitchen with an oversized pantry room, premium finishes, and classic crown moulding, all designed to capture tranquil ravine views - perfect for both everyday living and upscale entertaining. Sun-filled interiors, quality craftsmanship, and timeless design create a warm yet sophisticated ambiance. Ideally located just minutes from top-rated public and catholic schools, as well as beautiful parks, trails, Rouge Forest, and the shores of Lake Ontario. Enjoy unmatched convenience with easy access to shopping and dining at Pickering Town Centre, local boutiques, and seamless connectivity to Toronto. A rare opportunity to own a luxury townhouse that blends nature, prestige, and modern executive living in one of Pickering's most desirable communities. (id:61852)
RE/MAX Hallmark Realty Ltd.
101 - 1530 Pickering Parkway
Pickering, Ontario
Bright and spacious 3-bedroom, 2-bath corner suite with a thoughtfully planned layout designed to optimize space and usability. Enjoy plenty of natural light from multiple windows and the convenience of ground-floor living. Prime location within walking distance to Pickering Town Centre, recreation centre, medical buildings, GO Station, theatres, and numerous local amenities. *Photos Have Been Virtually Staged* (id:61852)
Union Capital Realty
141 Auckland Drive
Whitby, Ontario
Beautifully upgraded 4+3 bedroom home on a rare ravine lot in one of Whitby's most desirable neighborhoods. This rare offering features three full kitchens, five washrooms, one den in the master bedroom. A walk-out to a fully finished basement, and flexible living space ideal for large or multi-generational families. Bright and open interiors showcase California Shutters, pot lights throughout, modern finishes, well upgraded and custom wardrobe closets for added storage and organization. The garage is equipped with a power outlet for electric vehicle charging. Functional layout is perfect for everyday family living and entertaining. Enjoy a private backyard with a beautifully custom pergola and gazebo, ideal for outdoor dining and gatherings Conveniently located close to schools, parks, shopping and transit. A must see home in a prime location. (id:61852)
Homelife/response Realty Inc.
1704 - 270 Palmdale Drive
Toronto, Ontario
Bright and spacious corner unit offering over 1,000 sq ft of comfortable living space! This well-maintained 2-bedroom condo features modern wood flooring throughout and a full suite of stainless steel appliances, including fridge, stove, and built-in dishwasher. The building offers an onsite laundry room for your everyday convenience. Ideally situated in a highly sought-after Scarborough community-just steps to shopping, public transit, TTC, library, rec centre, and major highways. ALL UTILITIES INCLUDED IN THE LEASE! INTERNET + CABLE ALSO INCLUDED! Set up for Laundry is done, Landlord is open to adding washer / dryer in the apartment. (id:61852)
Century 21 Leading Edge Realty Inc.
783 Birchmount Road
Toronto, Ontario
Welcome to 783 Birchmount Road - a charming brick semi detached home in Toronto's desirable Clairlea-Birchmount neighbourhood! This beautifully maintained 3 bedroom, 2-bath home blends warmth, comfort, and convenience in one perfect package. Step inside to find a bright, inviting living area with hardwood floors and a functional layout that flows seamlessly into the updated kitchen (2021) with potlights. Upstairs, you'll find three spacious bedrooms, while the finished basement offers a versatile recreation room or 4th bedroom and full 4-piece bath - perfect for guests, a home office, or extended family. Outside, enjoy a deep private backyard ideal for gardening, barbecues, or simply relaxing. With tons of parking, this home truly checks every box. Located just steps from the new Eglinton Crosstown LRT, Centennial College, and the Eglinton Shopping District, this home puts everything at your fingertips - schools, parks, trails, cafés, and groceries along St. Clair, Birchmount, and Victoria Park. With major updates including high-efficiency furnace (2015), tankless water heater (2021) and central AC (2022), this home is absolutely move-in ready - nothing to do but unpack and enjoy! A fantastic opportunity for families or first-time buyers - don't miss this one! (id:61852)
RE/MAX Realtron Smart Choice Team
164 Roywood Drive
Toronto, Ontario
This beautifully renovated 3-bedroom bungalow boasts large principal rooms and a bright, inviting layout. Modern Kitchen With Granite Counters, Breakfast Bar & Glass Backsplash. Spacious/Bright Bedrooms. Step outside to enjoy the large private backyard, perfect for relaxing, gardening, or entertaining. Wonderful Family-Oriented Neighbourhood With Great Schools: Donview Middle School Gifted Program, Victoria Park High School With IB Program. Close To TTC, Bus Stop, HWY's 401/404/DVP. . Direct Bus Route To York Mills Subway & Downtown Express Route #144. Close to schools, parks, and shopping. Tenant is responsible for 100% of the utilities. Basement is unoccupied and only used for storage. (id:61852)
Century 21 Regal Realty Inc.
99 Ranee Avenue
Toronto, Ontario
Fantastic opportunity to build your dream home! Prime location with a large 47-foot frontage. Simply remove the existing house and create your custom mansion. Walking distance to the subway, Yorkdale Shopping Centre, and several beautiful parks. Quick and easy access to Highway 401. (id:61852)
RE/MAX Excel Realty Ltd.
2710 - 150 East Liberty Street
Toronto, Ontario
Welcome to this truly special two-bedrooms, two-bathrooms, 2 dens condo; a rare double-corner unit oering the best of both worlds. Fromone side, take in the peaceful blue expanse of Lake Ontario; from the other, enjoy the sparkling Toronto skyline that comes alive at night. With1,260 square feet of living space, there's room to breathe and grow. The open living and dining area is filled with natural light, making it theperfect spot to unwind or gather with friends. The principal bedroom is a quiet retreat, complete with its own oce area, ideal for workingfrom home or curling up with a book. At the front of the suite, a large den oers endless possibilities: create a cozy reading nook, a fitnesscorner, or a welcoming space for guests. Step outside to two private balconies, where you can sip your morning coee while the sun risesover the lake, and later watch the city lights shimmer in the distance. This home blends comfort & style, giving you the perfect balance of cityliving and calm retreat, all in one place. (id:61852)
RE/MAX Premier Inc.
502 King Street E
Toronto, Ontario
Rarely Offered Commercial Office/Residential Space On King St. East Between Sumach And River. Prime Location With Lots Of Foot Traffic. Future Development Site. Many New Projects Being Built In This Redeveloping Area. The Office Is Fully Updated From Top To Bottom. Amazing Live Work Space Or Great Investment Property. Very Bright With Great Layout And High Ceilings. Property Zoned Residential With Commercial Exception. See List Of Exceptions Attached. Great Live/Work Option. Small Back Porch Off Rear Of Office With Access From Right Away From Ashby Place. Close to future Ontario south relief line subway stop, within walking distance. Currently Commercial space on all 3 Floors. Currently taxed commercially but due to zoning could be brought back to residential taxation through appeal if the use is fully residential. (id:61852)
RE/MAX Urban Toronto Team Realty Inc.
2910 - 19 Western Battery Road
Toronto, Ontario
Zen King West In Trendy Downtown West. 2 Bed + Den, 2 Bath. Den Can Be Used As 3rd Bedroom Or Private Office. Open Concept And Functional Layout. Modern Finishes n Laminate Flooring Throughout. B/I Appliances And Quartz Counter top. Spectacular Lake And Sunset Views. Running Track, Spa, Hot & Cold Plunge Pools, Gym And Yoga Facilities. Close To Ttc, Go Station, Metro, Entertainment, Shops And Restaurants, Multiple Parks And Lake. (id:61852)
Right At Home Realty
106 - 361 Front Street W
Toronto, Ontario
Let me introduce the Matrix Condos, and you will want to take the red pill to venture down the rabbit hole and experience everything this building has to offer! The list is endless but to begin with there's 24 hour concierge/security. Luxurious amenities including a ground floor outdoor terrace with lounge area and an indoor gymnasium located in the adjacent Apex Tower (381 Front St) accommodating a half basketball court, ping pong table, volleyball, badminton, and soccer. Second floor access to "Club Vista" spa and hair salon, fitness and weight areas, board/meeting rooms, billiards, a theatre and party rooms. An indoor lap pool with a jacuzzi and outdoor tanning deck with barbecues. The building also offers guest suites and visitor parking. All of this in addition to a well appointed 1 bdrm unit with brand new floors, 10 ft ceilings, freshly painted and ready for you to call home. The unit is located on the first floor which means NO waiting for elevators!! It also includes one parking spot and ALL utilities except for internet! If you want to be in the centre of it all THIS is your chance! Steps to Toronto's Harbourfront, TTC street car, Sobeys, Loblaws, Shoppers, LCBO, Starbucks, Tim Hortons, cafes, restaurants, banks, parks, schools, library and Canoe Landing Community Recreation Centre. Minutes to Coronation Park, the multi-use Martin Goodman walking, running and cycling trail, dog park, Billy Bishop Airport, BMO Field, CNE, the city's finest entertainment lounges, restaurants and theatres on King Street West. A short walk to CN Tower, Rogers Centre, Ripley's Aquarium, Scotiabank Arena, Union Station, the underground PATH, and both the financial and entertainment districts. (id:61852)
Royal LePage Signature Realty
714 - 45 Sunrise Avenue
Toronto, Ontario
Step into this bright and spacious 2-bedroom + den condo designed for both comfort and convenience. The open layout is filled with natural light and extends onto a large private balcony-perfect for morning coffee, evening unwinding, or hosting family and friends. The versatile den easily serves as a home office, reading nook, or kids' study space, giving you the flexibility to suit your lifestyle. Inside, you'll love the updated kitchen featuring quartz countertops, new cabinetry, and 1-year-old appliances, along with a newly renovated modern bathroom equipped with a power panel shower system. The primary bedroom also offers a generous walk-in closet, providing excellent storage. Located in the vibrant Victoria Village community, you're just minutes from top amenities including Fairview Mall, Shops at Don Mills, grocery stores, parks, and excellent schools. Enjoy nearby dining options, cafes, and community centres, along with easy access to TTC routes, major highways, and the upcoming Eglinton LRT. This home is truly move-in ready and offers exceptional value with maintenance fees that include heat, electricity, water, basic cable, internet, and parking. A beautifully maintained space in a highly convenient location-your ideal Toronto home awaits. (id:61852)
Exp Realty
