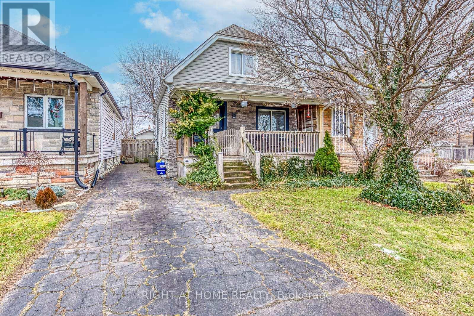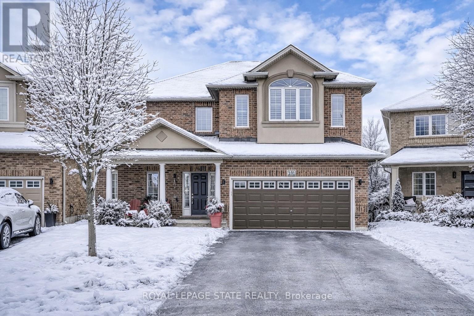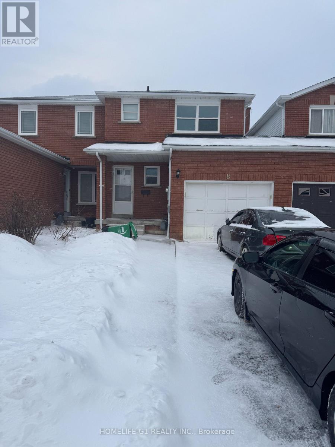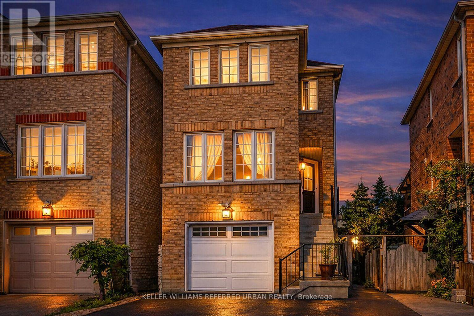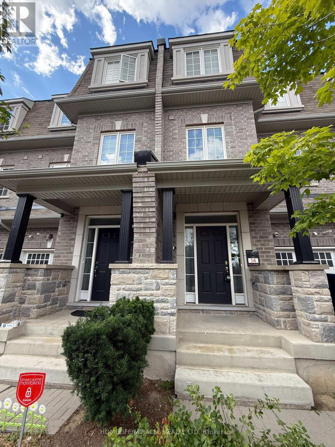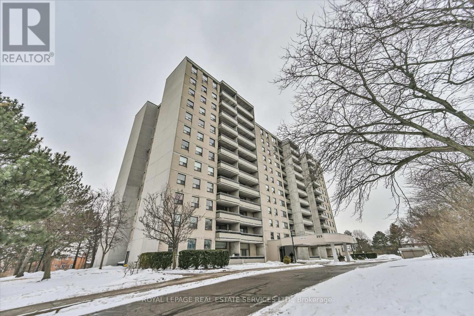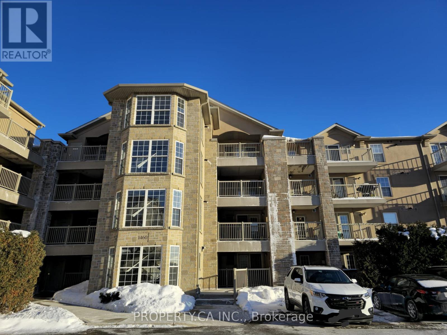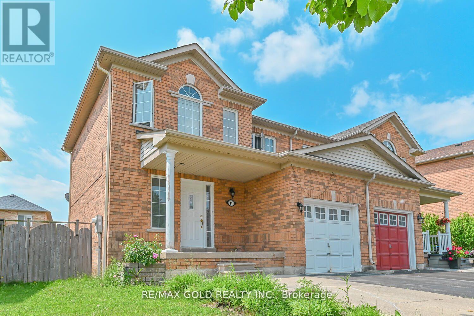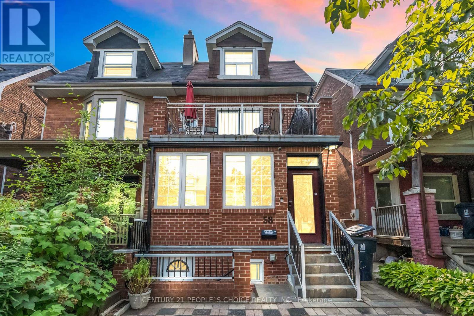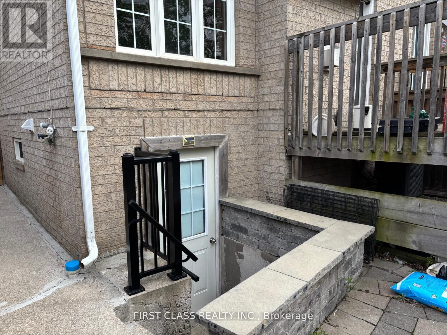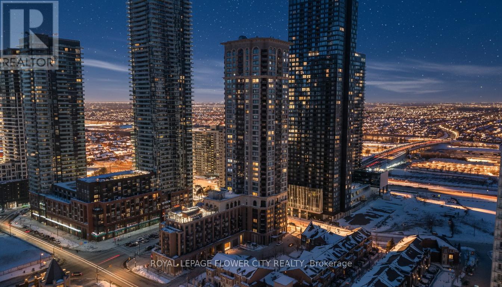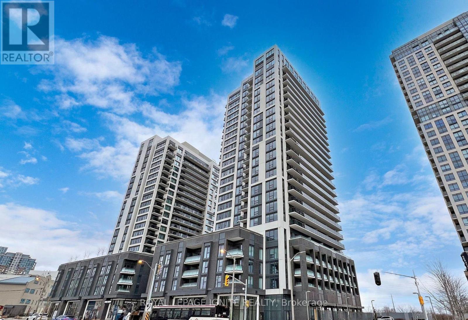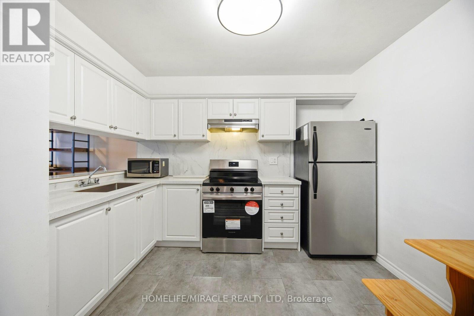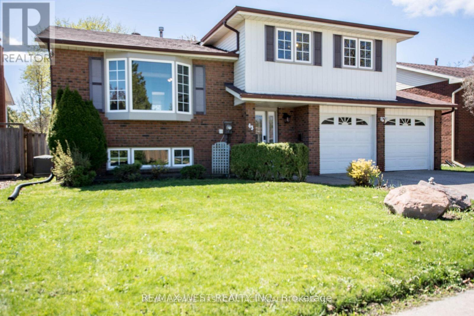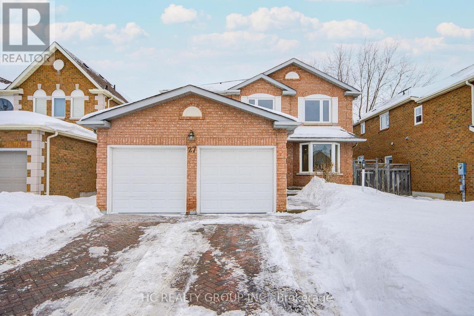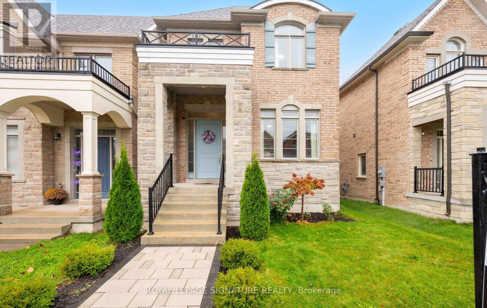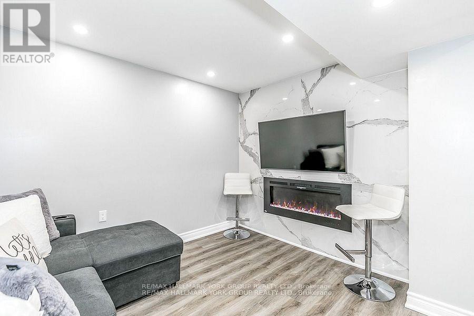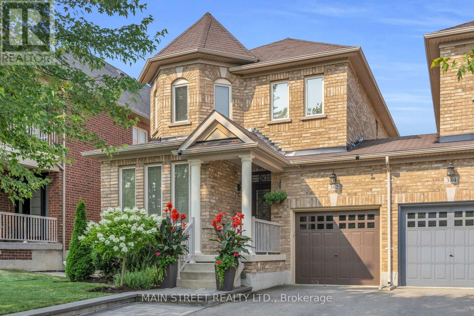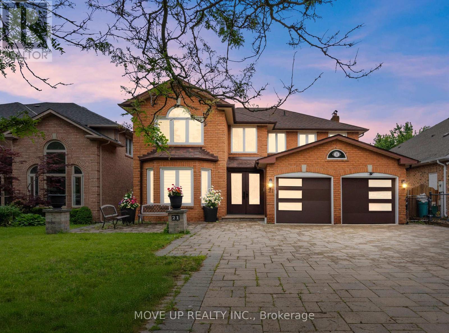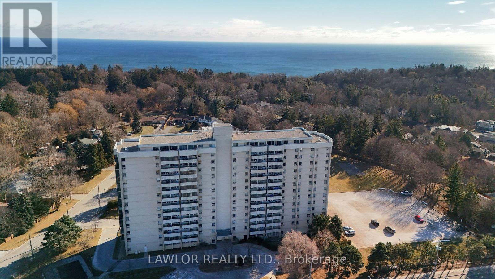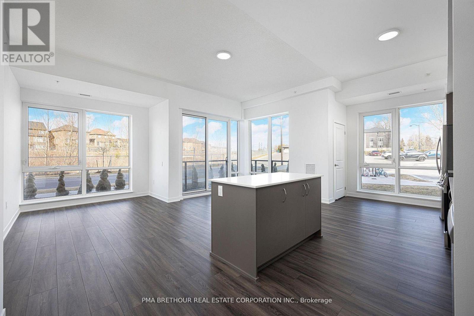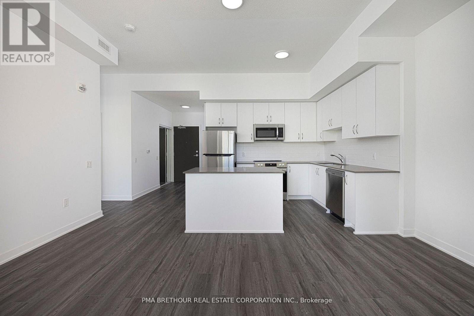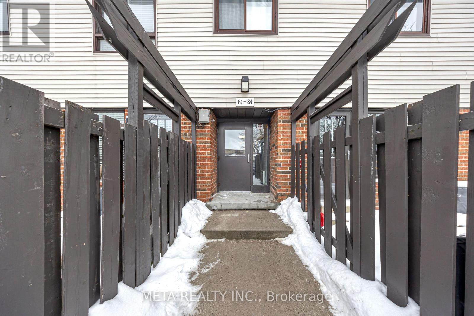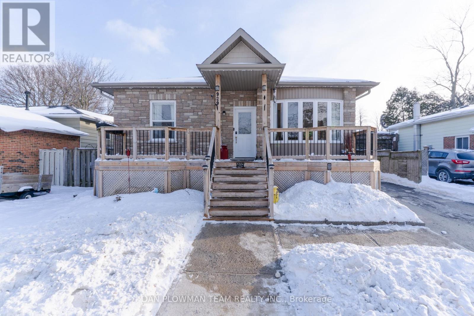64 Wexford Avenue N
Hamilton, Ontario
Welcome to 64 Wexford Ave N - a character-filled detached home set in the heart of Hamilton's sought-after Crown Point neighbourhood. This inviting residence offers a functional layout with bright living spaces, a well-equipped kitchen, and comfortable bedrooms, making it an ideal fit for first-time buyers, downsizers, or anyone looking to put down roots in a vibrant, walkable community.Out back is where this home really turns up the volume. The private backyard is designed for living and entertaining, featuring a tranquil pond, hot tub, and a detached outbuilding currently used as a workshop. Whether you're pausing to ponder by the pond, unwinding in the hot tub, or hosting laid-back evenings under the deck lights, this space delivers true backyard nights in the Hammer.The detached outbuilding is recognized by MPAC as a "garage," a notable bonus in this area, though it is not a drive-in garage and offers zero parking spaces. With man-door access, windows, and an existing workbench, it functions perfectly as a workshop, studio, or hobby space, adding versatility rarely found in the neighbourhood.Enjoy modern comforts including gas heating and central air, all within a community known for its friendly streets, mature trees, local shops, and strong sense of connection. From strolling to nearby amenities to entertaining at home, this is a place where you can truly love living in the Hammer.A rare opportunity to own a well-kept home with standout outdoor features in one of Hamilton's most inviting neighbourhoods. (id:61852)
Right At Home Realty
181 Springview Drive
Hamilton, Ontario
Welcome to your dream home featuring a premium lot & an entertainer's paradise in the backyard! Enjoy your private outdoor retreat complete with stamped concrete patio, elevated deck, beautifully landscaped grounds, vinyl fencing, gas line for BBQ & an incredible 17 ft Hydro pool. This versatile Hydro pool includes tranquil waterfalls, a convenient roll-up cover & functions as a swim spa, oversized hot tub, or refreshing summer pool. Upgrades in 2025 make this home truly move-in ready: Fully finished walk-out basement with bedroom, 3-pc bath, den, rec room & kitchenette - perfect for in-laws or guests. Engineered hardwood flooring throughout the bedroom level. Custom built-ins throughout provide exceptional storage and style. Quartz countertops in the kitchen & upstairs bathrooms. Brand new appliances (2025) included. Plus, anew shed for extra storage. This home combines luxury, functionality &outdoor living at its finest. RSA. SQFTA. (id:61852)
Royal LePage State Realty
8 Dutch Crescent
Brampton, Ontario
Welcome to this beautifully renovated, carpet-free 3-bedroom townhome in a highly desirable Brampton neighbourhood, just steps from Sheridan College, Shoppers World Mall, and major everyday amenities. This bright residence features laminate flooring throughout and a thoughtfully designed layout ideal for comfortable modern living.The spacious primary bedroom offers a private ensuite and walk-in closet, while the additional bedrooms each include their own closets. Additional highlights include a cozy fireplace, modern functional appliances, and a porch-perfect for year-round enjoyment. Semi-attached for added privacy, the home also provides exceptional parking with a five-car driveway, and 1 car parking in garage with access to backyard. Ideally situated close to schools, parks, public transit, and shopping. Available immediately with a minimum one-year lease required. A++ tenant profile preferred. (id:61852)
Homelife G1 Realty Inc.
219 Touchstone Drive
Toronto, Ontario
Proudly owned by the same family since it was built, this lovingly maintained home is a rare find that truly showcases pride of ownership. Nestled in the heart of a welcoming community, it offers timeless charm and an inviting place to call home. The bright and spacious layout features gleaming hardwood floors throughout, with sun-filled living and dining areas that flow seamlessly-perfect for both everyday living and entertaining. Enjoy ample parking with a driveway that accommodates up to five cars, along with a beautiful backyard ideal for family gatherings, gardening, or relaxing outdoors. Conveniently located close to schools, shopping, TTC, and surrounded by green space and community amenities. Whether you're a first-time buyer or a growing family, this is an exceptional opportunity to own a home in a dynamic and evolving neighborhood. (id:61852)
Keller Williams Referred Urban Realty
8 Pomarine Way
Brampton, Ontario
Discover modern living in this spacious 3-bedroom plus Den, that can be used as 4th bedroom, townhome backing onto serene pond and lush trees in sought-after Credit Valley. This 5-year new Energy Star certified home offers stunning pond views from two balconies, a functional 3-storey layout with basement, and quality finishes throughout including laminate floors, oak stairs, and stainless steel appliances. Enjoy peace of mind with remaining Tarion Warranty. Conveniently located near top-rated schools, parks, and Mount Pleasant GO Station. Extras S/S Fridge, Stove, Dishwasher, Washer & Dryer, All ELF's, Garage Door Opener, CAC, HWT (R). POTL Fee $110/month includes snow removal, garbage collection, and road maintenance. (id:61852)
Homelife/miracle Realty Ltd
801 - 355 Rathburn Road E
Mississauga, Ontario
Welcome to Rathburn Towers, offering exceptional convenience and comfortable condo living in the heart of Mississauga. This well-appointed 3-bedroom, 2-washroom suite features a spacious and functional layout ideal for families, professionals, or downsizers seeking space without compromise. Generously sized principal rooms provide comfort and flexibility for everyday living. The large kitchen overlooks the dining area, creating a natural gathering space perfect for entertaining and family meals. Enjoy a clear west-facing view with stunning sunsets and step out to a generous private balcony, ideal for relaxing or entertaining outdoors. This unit includes two rare side-by-side parking spots, providing exceptional convenience. Maintenance fees include heat, hydro, and water, offering outstanding value and predictable monthly expenses. Ideally located near Rathburn Road and Hurontario Street, just minutes to Square One Shopping Centre, dining, entertainment, transit, and major commuter routes. Close to parks, schools, and Mississauga's vibrant city centre amenities. An excellent opportunity to enjoy space, value, and an unbeatable location. (id:61852)
Royal LePage Real Estate Services Ltd.
406 - 1460 Bishops Gate
Oakville, Ontario
Vaulted ceilings add architectural interest to this sought-after top-floor unit. The open-concept floor plan features dark laminate flooring in the living and dining areas, with a walkout to a private balcony offering stunning sunset views. The renovated kitchen boasts new countertops, brand-new professionally painted cabinets, stainless steel appliances and a breakfast bar. The washroom has been tastefully updated with a new modern vanity, adding both style and functionality. Building amenities include a gym and party room conveniently located near the entrance. Don't miss this fantastic opportunity to own a beautifully updated top-floor condo. (id:61852)
Property.ca Inc.
14 Topiary Lane
Brampton, Ontario
Discover This Move-In Ready 3+1 Bedroom, 3 Washrooms Home, Nestled In A Family-Friendly Neighborhood. Offering Style And Comfort, Bright Open-Concept Living/Dining Area, Kitchen Featuring Stainless Steel Appliances, And Plenty Of Storage, Backyard Perfect For Relaxing Or Entertaining,Close To Schools, Parks, Shopping, And Easy Access To Highways 401 & 407, Ideal For Families. (id:61852)
RE/MAX Gold Realty Inc.
58 Pauline Avenue
Toronto, Ontario
Quiet Luxury in the Heart of Bloordale Village near High Park, Tucked away on a peaceful one-way street that feels more like a quiet suburban lane than downtown Toronto, this stunning2.5-storey semi-detached home is a rare blend of location, lifestyle, and luxury. Just 3minutes from Dufferin Station and 10 minutes to Bloor GO your city commute is effortless but coming home feels like a retreat. Located in the vibrant Bloordale Village, you are steps from High Parks nature escapes, the eclectic shops of Bloor West, and the ever-growing Dufferin Mall(now with direct access via Pauline!). Families will love the proximity to Pauline Junior Public School, while trendsetters and creatives will appreciate the surrounding cafes, galleries, and cultural gems. Property Highlights:*4+1 Bedrooms | 4 Full Bathrooms Over 1,800sq.ft. above grade + 750+ sq.ft basement apartment with *7.5 ceilings and separate entrance *3kitchens ideal for multigenerational living, in-law suite, or income potential (currently basement is rented for $2000 a month) *Fully finished walk-up basement with bedroom, rec room, full bath, and kitchenette, *Expansive primary suite with walk-out to private terrace. *Total three large balconies for fresh air and relaxation. Designer concept main floor with hardwood, crown molding, pot lights, and custom electric fireplace. Modern, family-size kitchen with extended cabinetry, S/S appliances, and walk-out to deck & backyard. *Parking via front pad driveway. *EV charger included. *200 electric panel, *Brand new high-efficiency heat pump for year-round climate control, *New high-efficiency furnace for reliable and cost-effective heating. *Tankless water heater for endless, on-demand hot water. *Advanced AI washer & dryer set for smart, energy-efficient laundry care. *New sump pump system for basement moisture protection and peace of mind. The charm of a tree-lined street, the ease of TTC, and the buzzof downtown just minutes away. (id:61852)
Century 21 People's Choice Realty Inc.
Bsmt - 3023 Mission Hill Drive
Mississauga, Ontario
A nice, large, tidy lower-level apartment with open concept providing a comfortable and contemporary lifestyle. Pot lights, porcelain tile and laminate throughout. Bedroom with two large walk-in closets. Separate entrance. Very friendly neighbourhood - feels like home. Walking distance to elementary and secondary schools. Steps to public transit, parks, malls, banks, LCBO and community centre. Minutes to Hwy 403.Extraordinary space all around, ravine backyard with more privacy. The size of basement is ideal for a single tenant. Landlord gives preference to single occupants. Landlord gives strong preference to single tenants. Tenant pays 20% of utilities. Please note: The Unit doesn't provide the stove/oven for Cooking is in accordance with City Fire Inspection requirements. (id:61852)
First Class Realty Inc.
909 - 385 Prince Of Wales Dr Drive W
Mississauga, Ontario
Welcome to Unit 909 at 385 Prince of Wales Drive, this fully renovated 1+1 bedroom, 2-bathroom residence showcases a thoughtfully designed layout, with a versatile den that can easily function as a second bedroom, private office, or guest retreat-ideal for today's flexible lifestyle. The home is finished with premium, top-of-the-line appliances, including an LG WashTower with ThinQ smart technology, Profile induction cooktop, GE built-in oven, and a sleek under-cabinet range hood, seamlessly integrated into a modern, chef-inspired kitchen. Contemporary bathrooms, upscale finishes, and a bright open-concept living and dining space elevate the everyday experience. The spacious primary bedroom features a private ensuite, offering both comfort and privacy. Residents enjoy access to exceptional building amenities, including a fully equipped fitness centre, indoor swimming pool, sauna, party and meeting rooms, 24-hour concierge service, visitor parking, and impeccably maintained common areas. Perfectly situated steps from Square One, transit, dining, parks, and major highways, this home delivers a sophisticated lifestyle in one of Mississauga's most desirable locations. A turnkey residence designed for buyers who value quality, comfort, and convenience. (id:61852)
Royal LePage Flower City Realty
1402 - 30 Samuel Wood Way
Toronto, Ontario
Unobstructed city views from this 2-bed, 2-bath corner unit with parking Included at Kip District Condos in Etobicoke, This bright and functional suite features a modern kitchen with stainless steel appliances, a spacious open-concept layout, and large windows that let in plenty of natural light. Both bedrooms are well-sized, offering comfort and privacy for families or roommates. The building offers a range of amenities including a concierge, gym, recreation room, visitor parking, and more for your convenience. Ideally located within walking distance to Kipling TTC Subway and GO Stations, with quick access to Hwy 401, 427, and the QEW. Nearby you'll find schools, grocery stores, shopping, and everyday essentials. Book your viewing today and make this vibrant urban space your next home. (id:61852)
Royal LePage Ignite Realty
610 - 234 Albion Road
Toronto, Ontario
Priced to Sell at $429,900 Exceptional Value in the Heart of Etobicoke!Welcome to this beautifully maintained 2-bedroom, 1-bathroom condo offering a 1112sqft spacious open-concept layout, in-suite laundry, walk-in closet, and breathtaking golf course views.Located at the prime corner of Hwy 401 & Weston, this home offers unmatched convenience minutes to major highways, transit, shopping, dining, and everyday essentials. Large, sun-filled living space Modern kitchen with stainless steel appliances All utilities included in maintenance fees Underground parking + ample visitor parking Resort-style amenities: gym, sauna, outdoor pool & exercise room Whether you're a first-time buyer looking for affordability, a downsizer seeking comfort and convenience, or a smart investor adding a strong-performing asset in a high-demand area, this opportunity checks every box.Location. Price. Space. Lifestyle.This one will not last. (id:61852)
Homelife/miracle Realty Ltd
43 Clover Avenue
Barrie, Ontario
Beautifully upgraded 4-level side-split home offering 3 spacious bedrooms and 3 full bathrooms. This well-maintained property features a fully finished basement with a separate entrance, providing excellent flexibility for extended family use or additional living space.and is located in one of the most desirable areas of the city. Set on a well-proportioned lot, it combines comfort, functionality, and location in one exceptional package.An ideal opportunity for families or buyers seeking a move-in-ready home in a prime neighborhood. (id:61852)
RE/MAX West Realty Inc.
27 Corby Road
Markham, Ontario
Beautiful and well maintained 4+1 bedroom, 4-bathroom detached home in the highly desirable Unionville community, offering approximately 3,900 sq.ft. of living space. Fresh paint throughout the main and second floors, new solid hardwood flooring on the second floor, and a spacious eat-in kitchen with marble countertops and direct access to the backyard. A bright skylight, main-floor laundry provides convenient access to the double-car garage. Finished basement. Top-ranked schools, parks, shopping, and transit, with easy access to Hwy 404, Hwy 7, and GO Transit. (id:61852)
Hc Realty Group Inc.
35 Clara May Avenue
East Gwillimbury, Ontario
Beautiful Detached Home Located In Sharon Village With In Law Suite And Many Classy Upgrades. 10 Feet Ceilings And Oak Wood Flooring On The Main Floor. Elegant Coffered Ceiling In The Family And Living Room. The Gas Fireplace In the Living Room Makes It Especially Cosy. All Windows And Doors Up-Sized Through Out The Home, To Allow For Additional Natural Light . Four Generously Sized Bedrooms Upstairs. The Roof Has Long Lasting - 25 to 30 Years -Architectural Shingles. The In-Law Suite Adds Tremendous Value With 2 Bedrooms ,A 3 Piece Bathroom, Kitchen, Living Room ,And A Walk Out To The Fenced Backyard . A Large 2 Car Garage (Laneway).The Seller and the Seller's Agent Do Not Warrant The Retrofit of the Basement. This House Has Location , Location ,Location! It Is Close To All Amenities And Just Minutes To Highway 404 And The Go Train Station. (id:61852)
Royal LePage Signature Realty
Basement - 94 Weir Street
Bradford West Gwillimbury, Ontario
Like new! Completely upgraded Bachelor unit in prime Bradford location. Tastefully upgraded with high end finishes. This basement has an open concept living area, built in fireplace, convenient kitchen, and spa like washroom. In unit/private laundry. Separate entrance and 1 parking spot included. (id:61852)
RE/MAX Hallmark York Group Realty Ltd.
382 Conover Avenue
Aurora, Ontario
Welcome to this meticulously maintained three-bedroom, three-bathroom detached home, ideally located in one of Aurora's most sought-after family neighbourhoods. Proudly owned by the original owners, this move-in-ready home offers thoughtful design and modern finishes throughout. The main floor features 9-foot ceilings, hardwood flooring on the main and second levels, and a beautiful dining room open to the living room, ideal for entertaining or easily converted into a home office. The open-concept kitchen overlooks the family room with a gas fireplace and includes granite countertops and stainless steel appliances. The spacious primary bedroom offers a walk-in closet and a four-piece ensuite with glass shower door. A professionally finished basement provides versatile space for a rec room, home gym, or family gatherings, along with a large laundry room, ample storage, and a large cold cellar .Enjoy a beautifully landscaped, fully fenced backyard with patio, gas BBQ hookup, and shed. Detached home linked only by the garage with no shared interior walls. Located close to top-ranked schools, Hwy 404, shopping, parks, trails, and the Stronach Aurora Recreation Complex. A perfect blend of comfort, function, and location-don't miss your chance to call this exceptional home your own. (id:61852)
Main Street Realty Ltd.
21 Gaby Court
Richmond Hill, Ontario
Welcome to the famous Richmond Hill North Richvale. Huge Lot 47.67x130. Total living area 5110 sq ft. (first and second floor 3349 sq ft.).This Detached House offers 5+1 bedrooms, 5 washrooms with a finished Walk-out Basement, including a spacious master suite with a luxurious ensuite bathroom. This spacious and beautifully designed home offers a perfect blend of luxury and comfort. Situated in a desirable neighborhood, this property is sure to capture your heart. As you enter the home, you will be greeted by a grand foyer that leads to a spacious living area. The main floor features high ceilings, large windows, and an abundance of natural light, creating a warm and inviting atmosphere. The living room is perfect for entertaining guests, while the adjacent dining area is ideal for hosting family gatherings. The kitchen is a chef's dream, with heated floors and top-of-the-line stainless steel appliances, ample cabinet space, and a stylish island for meal preparation. Whether you're cooking for yourself or hosting a dinner party, this kitchen has it all. The bedrooms are generously sized and provide a peaceful retreat at the end of the day. Outside, you'll find a beautifully landscaped backyard, perfect for enjoying outdoor activities or simply relaxing in the sun. The property also features a garage and ample parking space for your convenience. The Front entrance and Kitchen have a heated floor. Lots of Build storage. Stunning real estate property on a court with very little traffic. **EXTRAS** S/S Stove, Fridge, Dw, W/Dryer, Bar in Walk-Out Basement, Roof 2016, CAC 2021, Windows Replaced 2014, The Awning is electrical with remote in the backyard... (id:61852)
Move Up Realty Inc.
503 - 3311 Kingston Road
Toronto, Ontario
** LARGE ** SPACIOUS & BRIGHT ** 630 SQ. FT. ONE BEDROOM 1 ONE BATHROOM 1 CONDO ** IN SOUGHT-AFTER, WELL MAINTAINED & WELL CARED FOR CONDO BUILDING ** SURROUNDED BY ALL AMENITIES ** STEPS TO TTC, SHOPPING, SCHOOLS ** CLOSE TO "GO" STATION ** BUILDING AMENITIES INCLUDE OUTDOOR HEATED SWIMMING POOL, GYM, SAUNA, PARK ** 1 PARKING SPOT & 1 LOCKER INCLUDED **STEPS TO MANY WALKING TRAILS TO B-L-U-F-F-S & L*A*K*E* **LOW MAINTENANCE & TAXES ** MAINTENANCE INCLUDES EVERYTHING HEAT, HYDRO, WATER, & TV ** (id:61852)
Lawlor Realty Ltd.
118 - 385 Arctic Red Drive
Oshawa, Ontario
Located in North Oshawa close to HWY 407. Never lived in, family size apartment in a UNIQUE BUILDING. Amazing surroundings (golf course and nature preserve). Extensively landscaped with kids playground, sitting areas, pergolas and BBQ stand. 9-foot ceilings. 6 appliances. Quartz countertop and island in kitchen. Utilities separately metered. Private enclosed locker. Fully set up with EV charger (activation & subscription applies). 1 Parking space included - additional surface parking available to lease (id:61852)
Pma Brethour Real Estate Corporation Inc.
101 - 385 Arctic Red Drive
Oshawa, Ontario
Located in North Oshawa close to HWY 407. Never lived in, family size apartment in a UNIQUE BUILDING. Amazing surroundings (golf course and nature preserve). Extensively landscaped with kids playground, sitting areas, pergolas and BBQ stand. 9-foot ceilings. 6 appliances. Quartz countertop and island in kitchen. Utilities separately metered. Private enclosed locker. Fully set up with EV charger (activation & subscription applies). 1 Parking space included - additional surface parking available to lease (id:61852)
Pma Brethour Real Estate Corporation Inc.
84 - 960 Glen Street
Oshawa, Ontario
This bright and spacious 2+1 bedroom Condo Townhome features an open-concept layout designed for comfortable everyday living. The kitchen showcases a large window overlooking the backyard and a generous eat-in area, seamlessly connected to the living room with a walkout to your own private, fully fenced yard. Upstairs offers a roomy primary bedroom and a second well-sized bedroom, both enhanced by large windows that bring in plenty of natural light. The finished basement provides additional living space with a third bedroom, along with a utility and laundry area, completing this well-appointed home. Maintenance fees include hydro, water, lawn care, visitor parking, and access to common amenities such as an in-ground pool and playground. A school is conveniently located directly across the street.Situated within walking distance to shopping, schools, and entertainment, and only minutes from Highway 401, this home offers both comfort and convenience. (id:61852)
Meta Realty Inc.
929 Dublin Street
Whitby, Ontario
Welcome To This 2017 Built Stunning Bungalow Loaded With Tons Of Upgrades, Located In The Heart Of Whitby. The Exterior Features A Large Front Porch, Soffit And Smart Lighting Along With A Beautiful Stone Finish On The Front Of The Home. The 3 Bedrooms Offer Plenty Of Space And Comfort With The Primary Also Having Access To A One Of A Kind Renovated 5-Piece Bathroom With A Copper Hammered Bathtub And Shower Combo Designed To Relax. All Throughout The Main Level You Will Notice 9-Foot Ceilings Along With Luxury Vinyl Wide Plank Flooring. You Will Feel Good Vibes While Either Enjoying Time In The Living Room With A Large Bay Window, Hosting Dinner Gatherings In The Dining Area Or Entertaining Friends And Family In The Beautiful Kitchen. The Kitchen Features A Large Quartz Countertop Island With A Waterfall Edge And Plenty Of Stool Seating, New Stainless-Steel Appliances As Well As An Apron Sink, All Perfect For Entertaining Or Cooking Your Favourite Meals. Walk Out To The Backyard That Features Newly Poured Concrete With A Retaining Wall Allowing For Plenty Of Room For Loungers By The Inground Pool. The Awning Provides Good Coverage To Enjoy BBQing, Hot Tubbing Or Making Lasting Moments You'll Never Forget. The Basement Features A Heated Floor System That Is Separated Into 4 Different Zones That Can Be Controlled From Your Phone For Added Convenience. In The Basement You Will Find A Large Rec Room Perfect For Watching Movies, An Additional Bedroom, A Newly Renovated 3-Piece Bathroom, Laundry/Utility Room And A Large Work Out Area That Can Be Used For More Living Space If Needed. (id:61852)
Dan Plowman Team Realty Inc.
