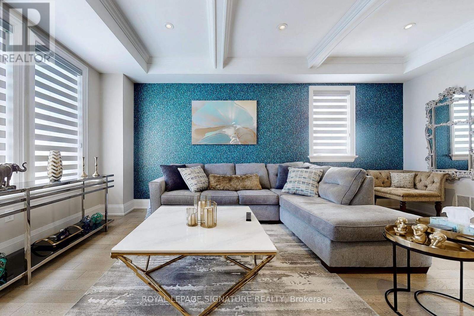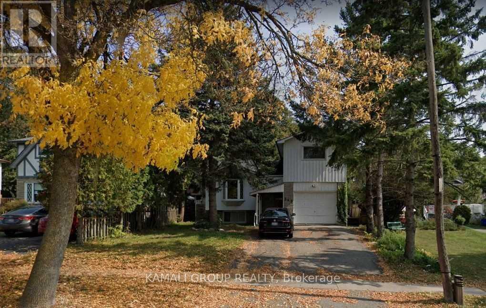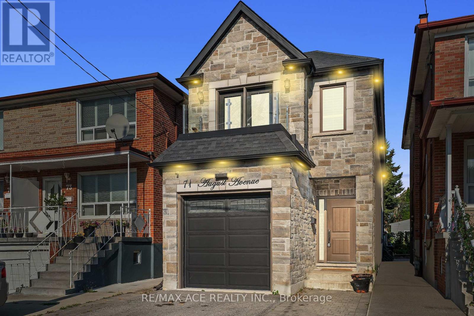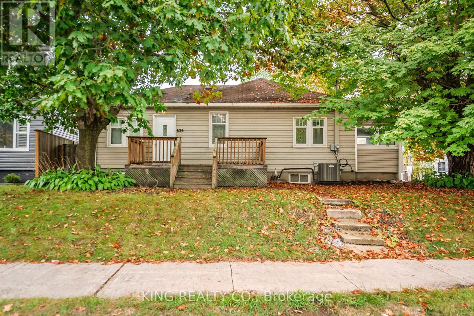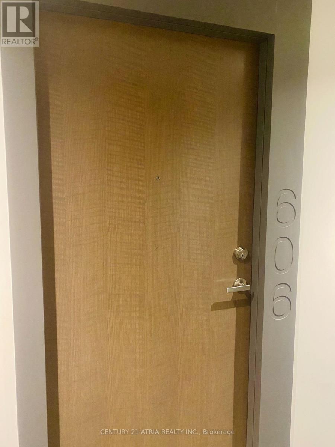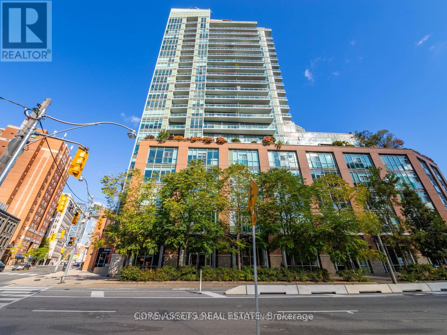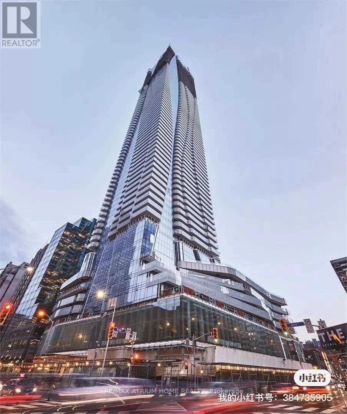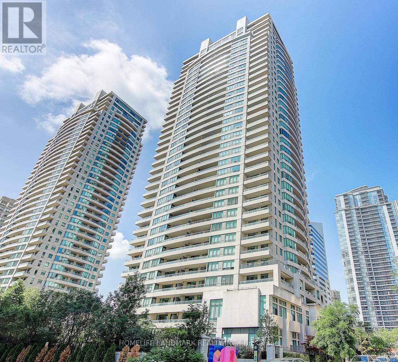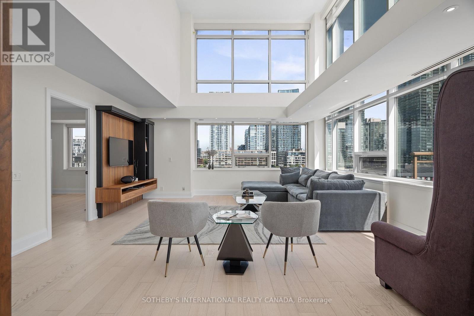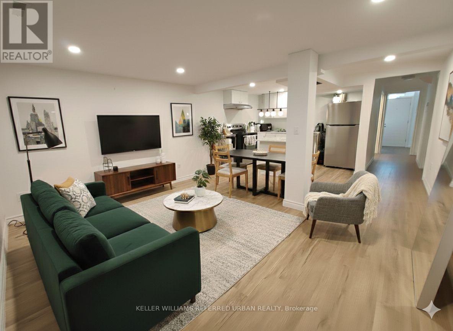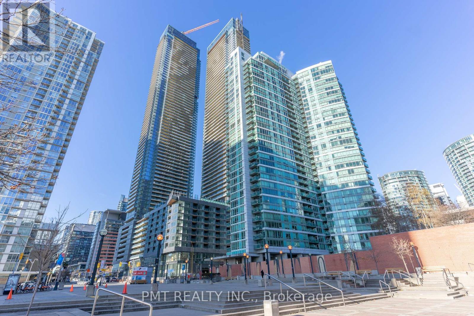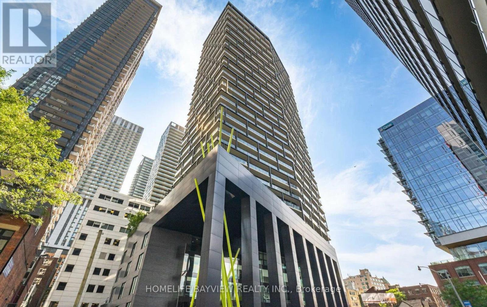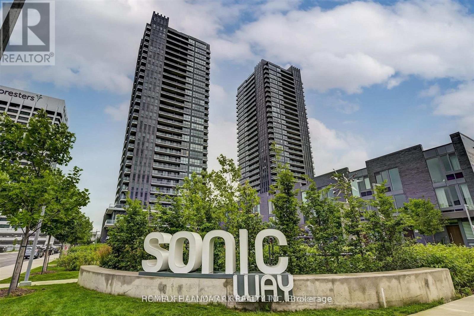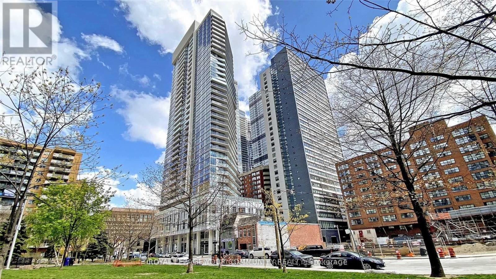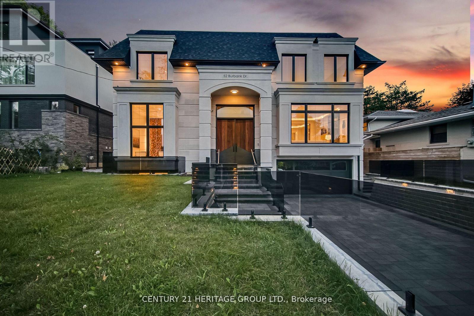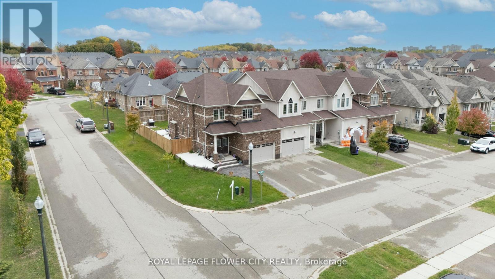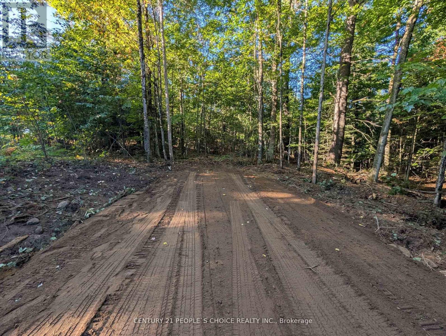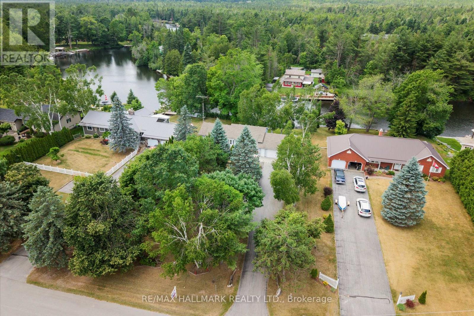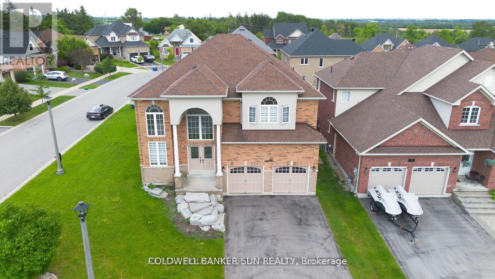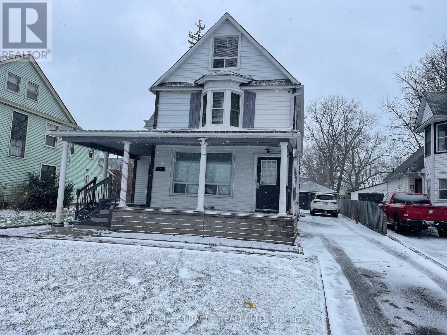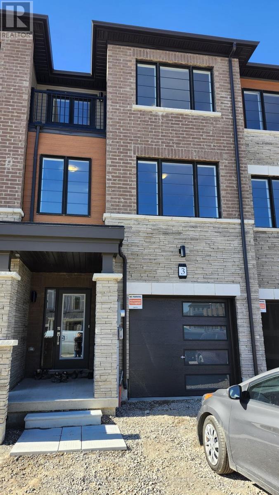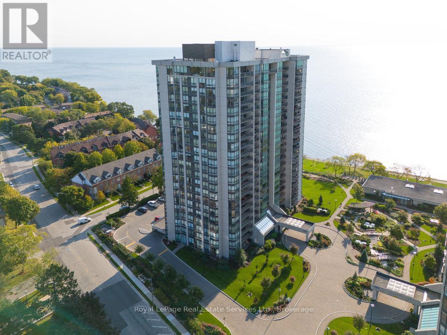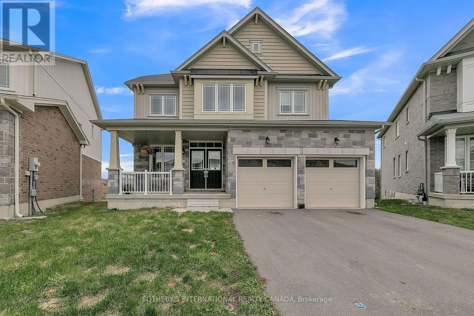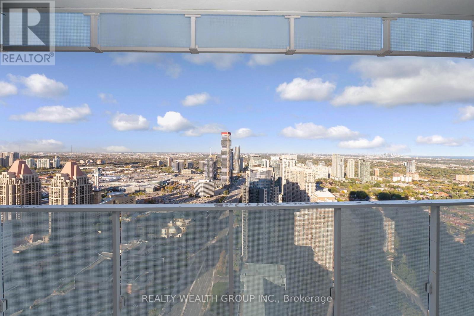9966 Keele Street
Vaughan, Ontario
This stunning builders model townhome is a spacious corner unit with a 2-car garage, offering a stylish and functional design with custom upgrades throughout. Located just steps from parks, shopping, the GO Station, Vaughans hospital, a community centre, and a library, this home provides both convenience and modern elegance. Step inside to discover a bright, open-concept family room, with wall-to-wall windows and featuring a custom fireplace accent wall. The elegant dining area is enhanced with coffered ceilings, while the gourmet kitchen boasts quartz countertops, stainless steel appliances, a chic backsplash, a breakfast bar, an eat-in area, and a walkout to a private balcony. With three bedrooms and four upgraded bathrooms, this home is designed for comfort and style. The formal living room offers versatility and can easily function as aguest suite on the ground level or additional entertainment space. Hardwood floors span three levels, complemented by 9-ft ceilings on the main floor, crown mouldings, pot lights, smooth ceilings, and designer lighting. Thoughtful custom-built closet organizers, window coverings, and stylish built-ins add both elegance and practicality. The fully finished basement extends the living space with an open-concept recreation room and a spa-like 3-piece bathroom. (id:61852)
Royal LePage Signature Realty
Bsmt - 363 Grandview Street S
Oshawa, Ontario
Rare-Find! 2 Bedroom Unit With Parking & Dishwasher! Registered 2-Unit Dwelling With The City Of Oshawa! Spacious Layout, Separate Entrance, Above Grade-Ground Level Living Room, Private Ensuite Washer & Dryer, Above Grade Windows. Within Close Proximity To Forest View Public School, Neighborhood Parks, Shopping, Bus Routes & Access To Hwy 401. (id:61852)
Kamali Group Realty
71 August Avenue
Toronto, Ontario
Prime Oakridge Location! This modern, custom-built gem less than 10 years old blends elegance and contemporary design. Featuring 4 spacious bedrooms and 4 luxurious bathrooms, this home exudes sophistication at every turn. The custom kitchen is perfect for culinary enthusiasts, complemented by gleaming hardwood floors on the main and second levels. Enjoy a private backyard with a large deck, ideal for entertaining, and a dedicated prayer room for peaceful reflection. The finished basement offers versatile space, with potential for an in-law suite. Conveniently located within walking distance to schools, TTC, shopping, places of worship, Massey Creek, and Victoria Park Subway. Additional highlights include skylights, pot lights, and elegant wainscoting throughout. A perfect blend of luxury, comfort, and location truly a home to be proud of! (id:61852)
RE/MAX Ace Realty Inc.
829 Athol Street
Whitby, Ontario
Discover the charm and potential of this inviting bungalow at 829 Athol St. Nestled in a desirable Whitby location, this home sits on a generous corner lot and offers both comfort and opportunity. The property features a private inground pool and fully fenced yard, perfect for summer entertaining and family living. Inside, the layout provides a warm and functional space with room to grow and personalize. Enjoy the convenience of being close to schools, parks, shopping, and transit, making everyday living seamless. Whether your a first-time buyer, investor, or looking for a property to customize, this is a chance to own in a sought-after community. Don't miss out on this valuable opportunity! (id:61852)
Lpt Realty
606 - 20 Richardson Street
Toronto, Ontario
Studio With an amazing Living Space separate bedroom area , Locker Included, Conveniently Located Lower Jarvis & Queens Quay Next To Loblaws, The Gardiner, Sugar Beach, Lawrence Market, The Distillery District, Amenities Incl Fitness Centre, Theatre Rm, Art/Craft Studio, Garden Prep Studio, Shared Tennis & Basketball Crt, Outdoor Zen Garden, Water Front Condo On Main Ttc Line Transit , Concierge Service, Huge Windows, Multiple Shops On Ground Floor (id:61852)
Century 21 Atria Realty Inc.
624 - 112 George Street
Toronto, Ontario
Welcome to a beautifully designed, west-facing one-bedroom suite in a luxury building located steps from everything downtown living has to offer. This stunning unit features soaring 10-foot ceilings and an open-concept layout that's both modern and inviting. Floor-to-ceiling windows flood the space with natural light, showcasing sleek laminate floors throughout. The gorgeous kitchen boasts stainless steel appliances, a convenient breakfast bar, and plenty of counter space - perfect for cooking or entertaining. The spacious bedroom offers comfort and privacy. Enjoy access to top-tier recreational facilities, all within a well-managed, high-end building. Located just minutes from George Brown College, the St. Lawrence Market, cafes, shops, TTC transit, and all urban amenities - this location truly has it all. (id:61852)
Sutton Group-Admiral Realty Inc.
3410 - 1 Bloor Street E
Toronto, Ontario
The Most Iconic Address In Toronto: One Bloor, Higher Corner Unit With Massive Wrap-Around Balcony W/ Gorgeous Views. 9' Ceiling, Floor To Ceiling Windows In Living/Dining + 2 Spacious Sep. Split Br For Privacy W/ Large Windows. Close To All Amenities, Direct Access To 2 Subway Lines, On Mink Mile, Close To Yorkville, High-End Flagship Stores, U Of T + Ryerson. (id:61852)
RE/MAX Atrium Home Realty
1107 - 23 Hollywood Avenue
Toronto, Ontario
Welcome to your future home. A spacious 860 sq ft condo featuring a split 2-bedroom, 2-bathroom layout plus a bright den, ideal for a home office or reading nook. The functional floor plan offers open concept living and dining with large windows bringing in abundant natural light. The living room separates the two bedrooms, providing enhanced privacy and quietness. The modern kitchen offers ample cabinet space and a breakfast bar. The primary bedroom includes a 4-piece ensuite and walk-in closet. The den (solarium) is perfect for remote work or as a cozy extra room. Located in the heart of North York, just steps to subway, Empress Walk, shopping, restaurants, schools, and parks, with easy access to Hwy 401. Well-managed building with 24hr concierge, indoor pool, gym, party room, guest suites, and visitor parking. (id:61852)
Homelife Landmark Realty Inc.
Ph 1005w - 500 Queens Quay W
Toronto, Ontario
Welcome to this luxurious Fully Furnished Two-level Penthouse Corner Suite, An Exceptional 3-bedrooms, 3.5-bathroom Residence and one of the True Jewels of Queens Quay. With soaring 18-foot ceilings in the living room, dramatic floor-to-ceiling windows, and southern and eastern exposures, this home offers breathtaking views of both Lake Ontario and the Toronto skyline. The open-concept design is enhanced by a gas fireplace, built-in speakers, and an abundance of natural light, creating a warm yet sophisticated atmosphere.The gourmet kitchen features a stainless steel gas stove, fridge, dishwasher, and premium finishes, while spa-inspired bathrooms include airflow whirlpool tubs for ultimate relaxation. Each of the three spacious bedrooms boasts its own ensuite bathroom, with the private primary suite enjoying panoramic water and city vistas. For convenience, the suite is equipped with a washer/dryer and comes fully furnished for immediate enjoyment.Additional highlights include two premium parking spots, generous living and entertaining spaces, and a seamless blend of modern luxury with everyday comfort. Ideally located, this residence places you just steps from the Scotiabank arena , Rogers Centre, Union Station, public transit, world-class restaurants, boutique shopping, and Starbucks right at your door. Offering the perfect balance of elegance, comfort, and lifestyle, this penthouse represents a rare opportunity to live in one of Torontos most sought-after waterfront addresses. (id:61852)
Sotheby's International Realty Canada
Lower - 67 Fortrose Crescent
Toronto, Ontario
Welcome to this bright and well-maintained 2-bedroom + den basement apartment situated in a quiet, family-oriented neighborhood in the heart of North York. This spacious suite features a thoughtfully designed open-concept living and dining area, a modern kitchen with full-sized fridge, stove and two generously sized bedrooms offering ample natural light and storage. Bright and freshly painted. This property boasts extra space with a den that is perfect for a home office space or an extra nook. The unit includes a private separate entrance and ensuite laundry for added convenience. Located just minutes from major highways (Hwy 401 & DVP), Fairview Mall, Don Mills Station, schools, parks, and all essential amenities. Ideal for professionals or small families seeking comfort, convenience, and a prime Toronto location. Virtually staged. (id:61852)
Keller Williams Referred Urban Realty
3501 - 81 Navy Wharf Court
Toronto, Ontario
Experience downtown Toronto living at it's finest! Discover the perfect urban retreat just steps from Toronto's most iconic landmarks, including the Harbourfront, Rogers Centre, CN Tower, and the bustling Financial District. This expansive 1-bedroom + den suite offers nearly 700 sq. ft. of open-concept living space, filled with natural light and designed for modern city living. From the comfort of your home, enjoy breathtaking views of the city skyline and Lake Ontario, creating a picturesque backdrop for any time of day. As a unique bonus, you can even catch a glimpse of live events when the Rogers Centre roof is open. Situated in the heart of downtown, you're surrounded by endless dining, entertainment, and cultural experiences, all within walking distance. The suite also includes the added convenience of a dedicated parking spot, making it an exceptional choice for downtown living. Don't miss your chance to live in this vibrant and sought after location! Building amenities include: indoor pool & hot tub, saunas/steam rooms, gym/fitness centre, party room & lounge, media room, games room, outdoor terrace w/BBQs, visitor parking, guest suites, 24/7 concierge, & more! (id:61852)
Pmt Realty Inc.
906 - 125 Peter Street
Toronto, Ontario
Open Concept One Br plus Den. Den Can Be Used As 2nd Bedroom. Great Views Of City. DesirableFashion & Entertainment District.Steps To China Town, Rogers Center, Cn Tower, University & Hospital. 9-Ft Ceiling With An OpenConcept Floor To Ceiling Windows And A Walkout To Huge 105 Sqft Balcony. Modern Kitchen WithBuiltin Appliances (id:61852)
Homelife/bayview Realty Inc.
N1805 - 6 Sonic Way
Toronto, Ontario
Discover the ultimate sky-high sanctuary in this highly sought-after 1 Bedroom + Den, 2 Bathroom suite, majestically situated on the 18th floor. Prepare to be mesmerized by unobstructed, panoramic sunrise views that stretch limitlessly to the eastern horizon.This near-new residence offers a perfect footprint of 678 sq. ft. of total sophisticated living space (613 interior + a full-width, 65 sq. ft. private balcony), delivering sleek function and uncompromising modern comfort. The intelligent, flexible layout is perfectly configured for today's dynamic lifestyle-ideal for seamless living, a dedicated home office, and tranquil unwinding.Enjoy the peace of mind that comes with conscientious, controlled living thanks to efficient energy metering. Your daily commute and errands are effortless: steps to the TTC, future LRT access, premium groceries, and only minutes to the upscale Shops at Don Mills. Experience resort-style amenities, including a state-of-the-art gym, luxurious party rooms, media rooms, guest suites, and ample visitor parking. (id:61852)
Homelife Landmark Realty Inc.
3401 - 77 Mutual Street
Toronto, Ontario
Bright & Spacious 1 Bdrm+Den ( Den Can Be Used As 2nd Bdrm) Unit, Functional Layout, 580Sf As Mpac, 9'Ft Ceiling, Laminate Floor Throughout, Modern Open Concept Kitchen, Floor To Ceiling Windows, Steps To Eason Centre, Dundas Subway Station, George Brown, Financial District & Ryerson, U Of T, Ocad, 24Hrs Ttc At Door Step, Shops, Restaurants, Banks And More. Pictures reflect previous listing. (id:61852)
RE/MAX Your Community Realty
52 Burbank Drive
Toronto, Ontario
Welcome to 52 Burbank Bayview Village Luxury Living at Its Finest! This extraordinary 5,300sq. The custom-built estate is set on an expansive, premium lot in one of Toronto's most prestigious neighbourhoods. Wrapped in a full natural stone exterior and designed for elegance, comfort, and craftsmanship, this home blends timeless architecture with modern luxury. Inside, you'll find 6 spacious bedrooms, each with its own private ensuite, including an opulent main floor suite ideal for guests, in-laws, or multi-generational living. The gourmet chef's kitchen is a masterpiece, featuring all Sub-Zero & Wolf stainless steel appliances, premium built-in dishwasher, bespoke cabinetry, and a grand centre island that flows into sun-filled living and dining areas illuminated by 6 skylights. Luxury details include a heated driveway, heated floors in all bathrooms and the entire basement, 2 furnaces, 2 A/C units, 2 laundry rooms each with washer & dryer, and a private nanny suite. Parking for 6 vehicles adds both practicality and prestige. The lower level is an entertainer's dream with a heated swimming pool, sauna, private gym, home theatre, stylish bar, and a dog wash station for pet lovers. The professionally landscaped backyard offers privacy and beauty, perfect for hosting gatherings or enjoying peaceful moments. Located minutes from Hwy 401, Bayview Subway, and top-ranked schools, this residence delivers the ultimate combination of luxury, convenience, and sophistication. 52 Burbank is more than a home, it's a statement of refined living. (id:61852)
Century 21 Heritage Group Ltd.
244 Palmer Lane
Woodstock, Ontario
Stunning End Unit 3 bedrooms and 3 washrooms Free-Hold Townhouse With No Side Walk ,Bright and Spacious , Only Attached By Garage on One Side . The Dream of First time home buyers & Investors. This gem boasts a spacious layout filled with natural light. Situated on a large corner lot, it offers the privacy and feel of a detached home, blending peace and quiet with convenient access to all city amenities. Recently upgrated kitchen , washrooms and floor. no carpet in house, quards counter tops. located on a quiet street and Conveniently Located in Close to Restaurants Shopping Walmart, Few Min Drives Hwy 401, Schools, Parks , Hospital and Toyota Woodstock Plant. (id:61852)
Royal LePage Flower City Realty
1055 Porkys Road
Minden Hills, Ontario
Pristine Property. Located in municipal year-round maintained road, with hydro service at the road and a private setting with mature trees ideal for your cottage or your home. Five minutes from Minden, 10 minutes to the boat launch on Kashagawigamog Lake, walking distance to Snowdon Park, walking distance to public access into Canning Lake, for the canoe or kayak enthusiast. Enjoy the quiet of nature, while you are a short distance from all convenience and amenities either in Minden or Haliburton. (id:61852)
Century 21 People's Choice Realty Inc.
6 Evans Drive
Kawartha Lakes, Ontario
Welcome to 6 Evans Drive located in the beautiful area of Fenelon Falls - Direct Waterfront (100 feet)on the Burnt River - This custom built home is a 3+1 bdrm 2.5 baths with an attached oversized 2 car garage which has direct access to the lower level. Situated in a desirable neighbourhood of mature homes. Fully finished lower level Walk out - with a large recreation room and cozy fireplace all taking in the views of the yard & the river. The main floor has cathedral ceilings in the kitchen and living area. The kitchen is bright and overlooks the front yard and gardens. A nice bay window in the dining area. The living room overlooks the back deck and the stunning views of the river. Lots of nature light pours through all the windows - walkout from the living area to a large deck with steps to the manicured lawn. Beautiful views of nature and enjoy watching the boats & other watercraft go by. The primary bedroom is spacious with its own ensuite and views of the water. Lots of room for family & friends with 2 more bedrooms upstairs & another located on the lower floor. The Burnt River is connected to the Trent Waterway System - a 20 min boat ride to Cameron Lake. 10 min car ride to Fenelon Falls or Coboconk with lots of shopping stores & restaurants. Such a special place to call home. Live, Laugh and Enjoy Floors plans are available on the virtual tour - take a peak! (id:61852)
RE/MAX Hallmark Realty Ltd.
33 Ellis Crescent
Kawartha Lakes, Ontario
Welcome home to this one of a kind, custom built, highly upgraded, executive home on a large sprawling corner lot! Featuring 4 Bedrooms & 2.5 Bathrooms, & over 3000 sqft. This home is located inside a prestigious and exclusive pocket within Lindsay, ON. This home is newly renovated from top to bottom with high end finishes, precise workmanship, and a one of a kind layout. Large foyer with 18 feet ceilings, 9 feet ceilings throughout the main. The kitchen is custom built with modern/contemporary lighting. This home features a custom staircase and highly upgraded flooring. Large Driveway with 4 parking spots, and double garage for extended parking/storage. Full Basement, waiting for your personal touch, with potential for a in-law suite. This home is in a fast developing & rapidly expanding city, and is ready for you and your family. Do not wait to call this home yours! **EXTRAS** Conveniently Located Close To Local Beaches, Lakes, Parks, Shopping Retailers, Hospital, Fire Station, Police Station, Schools, And So Much More! This property can also be a great short-term rental, income generating property. (id:61852)
Coldwell Banker Sun Realty
Upper Level - 707 Niagara Boulevard
Fort Erie, Ontario
Are you looking for a Water front Living, Presenting 707 Niagara Blvd Fort Erie. Relax and enjoy the river view from Living and Sunroom, Very bright and spacious 2 Bedrooms, Combined Living and Dining One 4 pc Bath, Own ensuite Laundry and Separate Hydro Meter, Boasting 1214 Sq Ft. Original Hardwood Floor in the bedrooms, hallway and the living room. This Prime Location Offers, Shopping, Restaurant, School, Place of Worship and Public Transit. Looking for AAA Tenants. Tenants pays 100% of the Hydro (Separate Hydro Meter) and $50.00 for Water, Wastewater, Hot Water and Gas. (id:61852)
Homelife/miracle Realty Ltd
3 Hine Road
Brantford, Ontario
Brand new 3-storey freehold townhome for Lease in a family friendly neighbourhood of Brantford! This 3 bedroom home has three spacious bedrooms, The primary bedroom has an upgraded stand-up shower and a private balcony. Open concept kitchen with hardwood throughout the second level. Upgraded backsplash, extended kitchen island and access to your private balcony. An extra deep garage space and access directly from the garage to the backyard. This beautiful townhome is walking distance to parks, schools, trails, and easy access to shopping, major highways, and much more! (id:61852)
New Age Real Estate Group Inc.
607 - 2170 Marine Drive
Oakville, Ontario
Welcome to one of the most coveted suites in the prestigious Ennisclare buildings. This stunning lakefront condo offers 1970 sq ft of luxurious living space, flooded with natural light through floor-to-ceiling windows that showcase breathtaking views of Lake Ontario and the Toronto skyline. This suite features expansive principal rooms, a large eat-in kitchen, and a walkout to an oversized balcony - perfect for enjoying panoramic water views. The primary retreat includes a spacious walk-in dressing area and 5-piece ensuite. Two parking spaces and locker are also included. Ennisclare on the Lake offers an exceptional array of amenities including golf practice and billiards room, woodworking and art studios, car wash, indoor pool and hot tub, sauna, fully equipped fitness centre with organized classes, games and media rooms, library, party room with kitchen, tennis and squash courts, a lakefront clubhouse, 24-hour security and scenic walking trails along the lake. Ideally located in the heart of Bronte Village, you're just a short walk to the marina, waterfront trails, boutique shops, and a wide selection of restaurants. Experience the best of waterfront living in one of Oakville's most desirable communities. (id:61852)
Royal LePage Real Estate Services Ltd.
238 Dolman Street
Woolwich, Ontario
Welcome to this exceptional 4-bedroom, 4-bathroom home in the highly desirable Riverland community of Breslau. Perfectly positioned with breathtaking views of the Grand River, this property combines modern luxury with a serene natural setting. The open-concept main floor is designed for everyday living and entertaining, featuring a chef's kitchen with stainless steel appliances, abundant cabinetry, and a convenient walk-in pantry with direct garage access. The seamless layout flows through the dining and living areas, creating a warm and inviting space for family and guests. Upstairs, the primary suite offers a private retreat with a spa-inspired ensuite and walk-in closet. Three additional spacious bedrooms and beautifully finished bathrooms ensure comfort for the whole family. The fully equipped in-law suite with a separate entrance adds incredible versatility-perfect for multi-generational living or rental potential. The walkout basement opens to a landscaped backyard backing directly onto the Grand River, where you can enjoy peaceful mornings, summer barbecues, and evenings surrounded by nature .Riverland is a family-friendly community just minutes from Kitchener, Waterloo, and Guelph. With nearby parks, trails, and excellent schools, it's an ideal setting to enjoy riverside living without giving up city convenience. This is a rare chance to own a true waterfront property in one of the area's most sought-after neighborhoods. Don't miss it. (id:61852)
Sotheby's International Realty Canada
3911 - 3900 Confederation Parkway
Mississauga, Ontario
***PRICED TO SELL*** | Welcome to M City Condos | Where Iconic Design Meets Incredible Skyline & Lake Views. Perched on a high floor in one of Mississauga's most sought-after addresses, this bright and beautifully maintained 1-bedroom suite captures breathtaking, unobstructed views of the city skyline, Lake Ontario, and the Toronto horizon. Expansive floor-to-ceiling windows flood the space with natural light, while 9-foot ceilings and a sleek open-concept layout create an atmosphere of sophistication and comfort. The modern kitchen features integrated stainless steel appliances, quartz countertops, backsplash and elegant cabinetry that flows seamlessly into the living area, the perfect space for entertaining or quiet evenings at home. Step outside to your large private balcony (approx. 100 sqft) and take in the panoramic scenery, ideal for enjoying morning coffee, sunset dinners, or unwinding above the city lights. The primary bedroom offers generous closet space, full-height windows, and soothing natural light. The spa-inspired bathroom showcases vertical tilework, a deep soaking tub, a chrome rainfall shower, and a modern quartz-topped vanity, evoking a sense of calm and refinement. Enjoy resort-style amenities: an outdoor saltwater pool, poolside lounge, yoga studio, fitness centre, steam rooms, media lounge, chefs kitchen & dining area, outdoor lounge, BBQ stations, fire features, splash pad, children play zone, outdoor skating rink, guest suites, and more. Located in the heart of downtown Mississauga, you are steps from Square One Mall, Celebration Square, Sheridan College, parks, cafes, and restaurants, with easy access to transit, major highways (403, 401, QEW), UofT Mississauga, and the future Hurontario LRT. An exceptional opportunity for professionals, first-time buyers, or investors seeking modern comfort, iconic amenities, and panoramic city-to-lake views in one of Mississaugas most dynamic communities. (id:61852)
Realty Wealth Group Inc.
