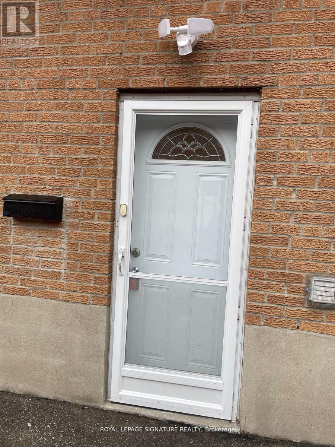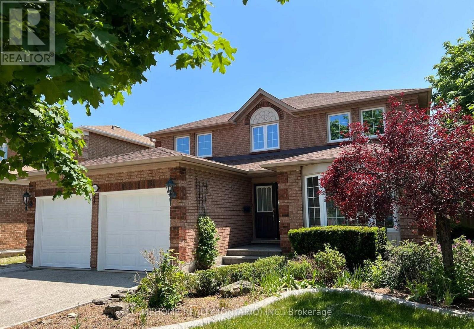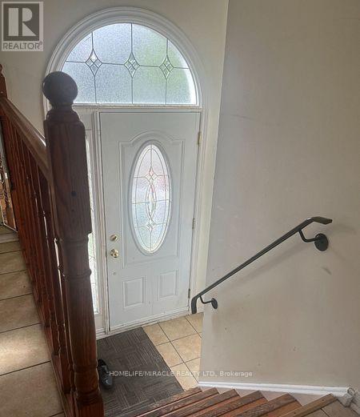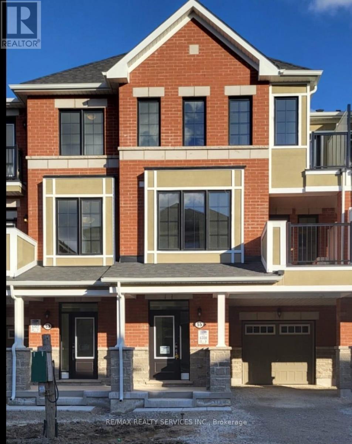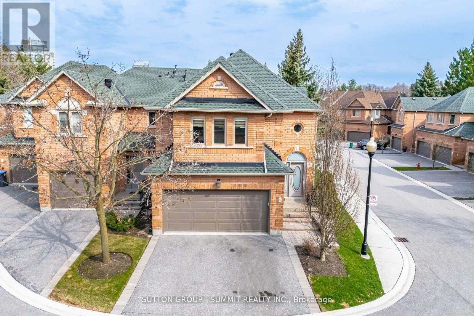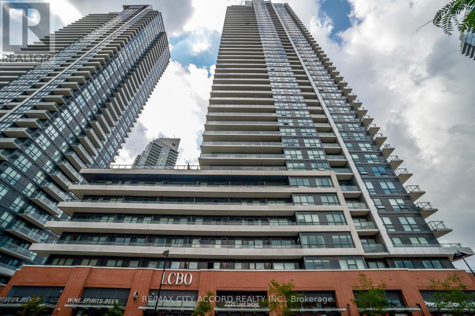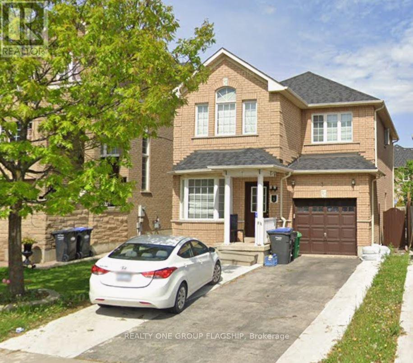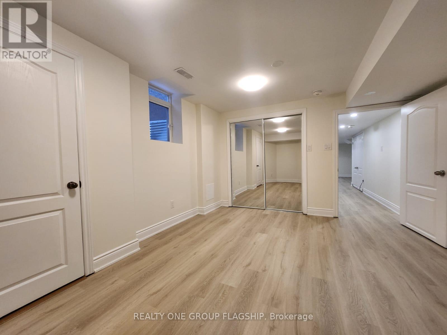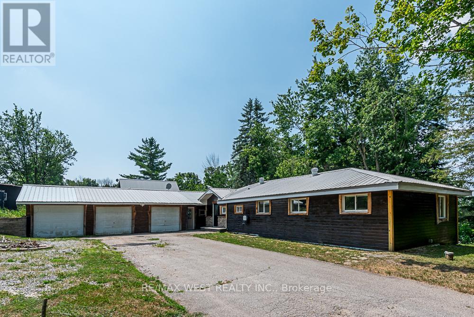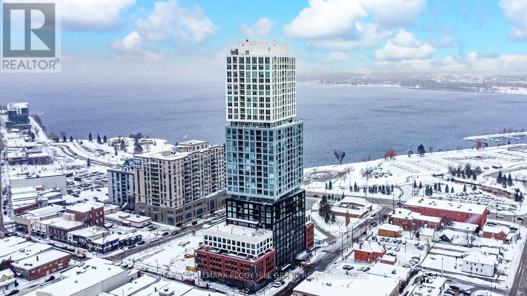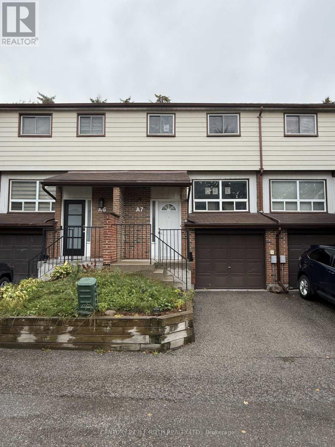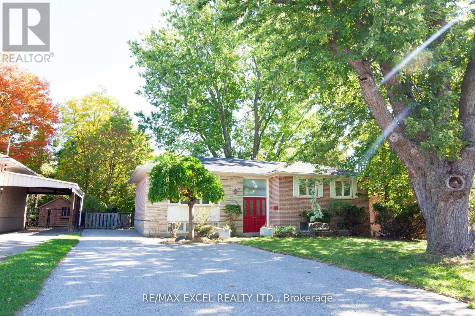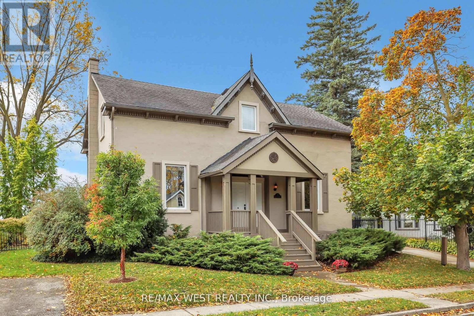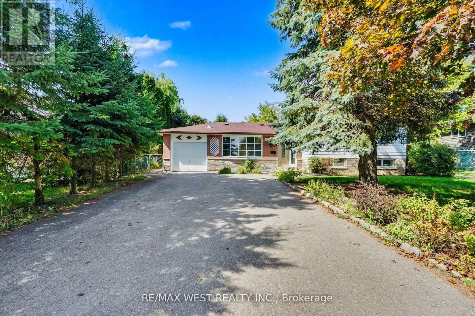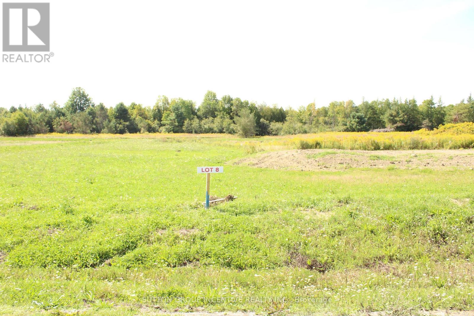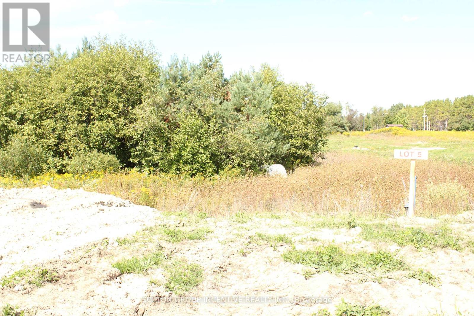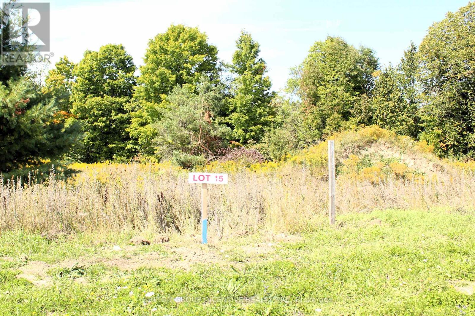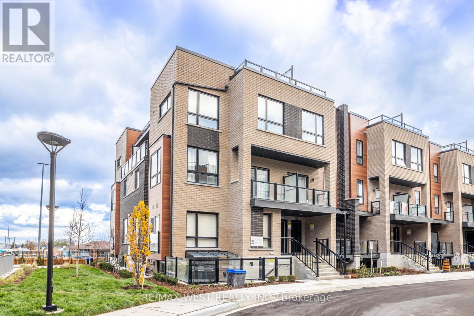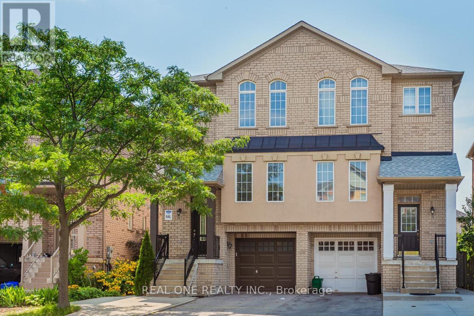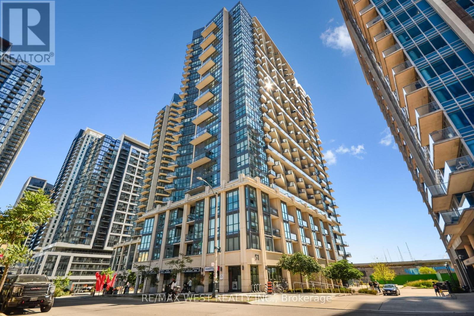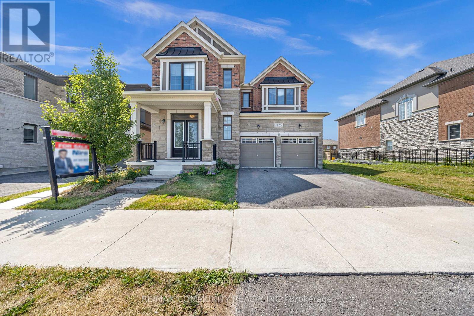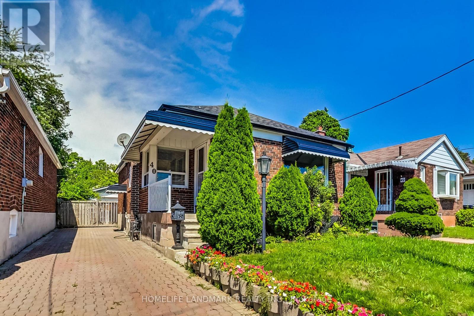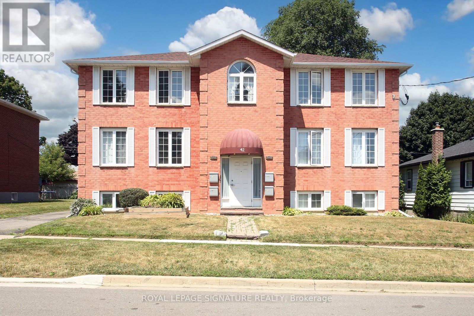Lower - 1566 Northmount Avenue
Mississauga, Ontario
Great opportunity a spacious basement with a separate entrance. it includes 3 large bedrooms, 2 of the bedrooms with above grade window that allows for increased natural light letting in plenty of sunlight,1 full bath and 1 powder room, a large cozy living area with above grade windows perfect for a comfortable and private living space ,ensuite Laundry, minutes from parks, schools and malls (id:61852)
Royal LePage Signature Realty
2037 Schoolmaster Circle
Oakville, Ontario
Welcome to 2037 Schoolmaster Circle, a beautifully maintained family home nestled in one of Oakville's most desirable and prestigious pockets - the heart of Glen Abbey. This exceptional location offers the perfect blend of top-tier education, unmatched convenience, and a peaceful residential setting rarely found in today's market. Prestigious Glen Abbey location! Walking distance to Abbey Park HS-Oakville's top Fraser-ranked school-and only minutes to the Glen Abbey Community Centre, the largest and most comprehensive facility in the town. Situated on a quiet, low-traffic street, this home offers exceptional privacy, safety, and convenience. Close to OTMH hospital, trails, parks, transit, and all major amenities. A rare opportunity to own in one of Oakville's most sought-after family communities. (id:61852)
Mehome Realty (Ontario) Inc.
Main - 141 Morton Way
Brampton, Ontario
Welcome to this Beautiful Detached house! Close to Sheridan College, Open concept living dining kitchen with lots of natural light. Comes with 5 bedrooms 2 bathrooms, and 1 spacious balconies, 2 separate entrance. Enjoy the convenience of 3 parking spaces. tenant has to pay 70% of total utilities (id:61852)
Homelife/miracle Realty Ltd
55 Melmar Street
Brampton, Ontario
This well maintained freehold townhouse offers 3 spacious bedrooms and 3 bathrooms, featuring a modern kitchen and the convenience of main floor laundry. Ideally located close to Mount Pleasant GO Station, top-rated schools, parks, shopping, and everyday amenities, this home provides comfortable living with excellent accessibility for families and commuters alike. (id:61852)
RE/MAX Realty Services Inc.
14 - 1905 Broad Hollow Gate
Mississauga, Ontario
Fully Renovated Luxury Townhome in Exclusive Sawmill Valley area. 2200 sq. ft. unit not including Finished Basement (approx 566 sq. ft.) shows like a model inside and outside the rear where you can enjoy sunny morning on your oversize deck, or on the interlocking brick patio. You will be impressed with the top quality finishes and materials from the moment you enter the gracious 2 storey foyer with its European made Crystal Chandelier. There is a modern family size Kitchen o/looking a cosy Separate Family Room with its built-in wall electric fireplace (Dual Voltage 220/110). Floors are either quality hardwood or porcelain, Smooth ceilings and Crown Mouldings throughout main floor and 2nd floor ceiling. The Primary Bdrm features a luxury ensuite with oversize shower, stand-alone Soaker Tub, vanity and toilet. With its Solar Tube, it is always Daylight. For added comfort, there is a towel warmer. Laundry is on the 2nd Floor. The finished basement has an oversize Recreation Room, 3 piece bathroom, and 4th bedroom. This home has it all. Nothing left to do but unpack and enjoy. Maintenance Fee Includes Internet & Cable (id:61852)
Sutton Group - Summit Realty Inc.
502 - 2220 Lakeshore Boulevard W
Toronto, Ontario
Luxurious Resort-Style Condo with All the Amenities! TTC, Shopping and Lake just steps away. 2-bedrooms, 2 Bathrooms, parking, locker & the largest outdoor terrace in the building. This huge space offers a ton of opportunity for enjoyment of relaxing or entertaining. Deluxe amenities include a state-of-the-art fitness center, indoor pool, sauna, and elegant party room. Prime Toronto location. Experience lakeside living at its finest! (id:61852)
RE/MAX City Accord Realty Inc.
3 Cedarvalley Boulevard
Brampton, Ontario
Spacious 3 bedrooms, 3 washrooms with 3 car parking's detach home for rent, Located in a prime, convenient neighborhood-perfect for comfortable living. (id:61852)
Realty One Group Flagship
3 Cedarvalley Boulevard
Brampton, Ontario
Ready to move in! Legal 1-bedroom, 1-bathroom basement apartment with a separate side entrance. Features include ample storage, an independent laundry unit, and a spacious bedroom. Located in a prime, convenient neighborhood-perfect for comfortable living. (id:61852)
Realty One Group Flagship
8 Robins Lane
Kawartha Lakes, Ontario
Open Concept 3 bedroom bungalow in the gorgeous waterfront community of Lake Dalrymple! Offering year-round living with sandy beach access and boat docking opportunities! Large Detached 3 car garage! 250sqft Screened sunroom! Equipped with a worry free steel roof. 30 minutes to Orillia! 1hr to Lindsay! Size, comfort and convenience! (id:61852)
RE/MAX West Realty Inc.
2909 - 39 Mary Street
Barrie, Ontario
BRAND-NEW 2-BED PLUS DEN CONDO WITH VIEWS OF KEMPENFELT BAY, OWNED PARKING & LOCKER! Rise above it all in this brand-new, never-occupied condo on the 29th floor of 39 Mary Street, offering over 1,000 square feet of bright, modern living with breathtaking views at every turn. Nearly every room is wrapped in floor-to-ceiling windows, filling the home with natural light and capturing panoramic views of Kempenfelt Bay, the marina, the city skyline, and the iconic Spirit Catcher. The sleek kitchen showcases built-in appliances, contemporary cabinetry with warm wood accents, under-cabinet lighting, and polished countertops, complementing the open living and dining areas with a sophisticated, cohesive design. The spacious primary bedroom features a walk-in closet and a modern 4-piece ensuite with a glass-walled walk-in shower and dual vanity, joined by a bright second bedroom and a flexible den ideal for work or a creative space. Everyday convenience shines with in-suite laundry, an owned garage parking space, and a storage locker. Perfectly positioned in Barrie's vibrant downtown, steps from the waterfront, Heritage Park, trails, restaurants, cafes, shops, and transit, this exceptional residence also grants access to resort-inspired amenities including an infinity pool, fitness centre, fire-pit and BBQ area, business lounge, and elegant indoor and outdoor dining spaces. Modern design, panoramic views, and a vibrant downtown address, this is elevated living in Barrie! (id:61852)
RE/MAX Hallmark Peggy Hill Group Realty
A7 - 63 Ferris Lane
Barrie, Ontario
Charming condo townhome located at A7-63 Ferris Lane. This 3-bedroom, 2-bathroom home features a spacious, open-concept layout and an attached garage, offering convenience and comfort. This home presents a fantastic opportunity for first-time buyers or down-sizers looking topersonalize their space. Situated in a family friendly neighbourhood with easy access to all amenities, parks, and transportation, this townhome is perfect for those seeking affordability and potential. Seller will not respond to offers before October 30. (id:61852)
Century 21 B.j. Roth Realty Ltd.
33 Alanadale Avenue
Markham, Ontario
A double front door opens to a sun-filled living/dining room with large picture window and an eat-in kitchen. The above-grade family room provides easy backyard access. lower levels offer flexible space for recreational room, office, gym, or guest/teen suite; Private yard with mature greenery for low-maintenance outdoor enjoyment. Conveniently located close to parks, schools, shopping, community center & transit with quick access to major routes like Hwy 7/407. Move in and enjoy, with room to personalize over time. (id:61852)
RE/MAX Excel Realty Ltd.
72 Banfield Street S
Brant, Ontario
You'll be impressed by this elegant, FULLY UPDATED Century home that beautifully blends classic charm with modern comfort. Spacious principal rooms feature High Ceilings, Hardwood Floors and original architectural designs throughout. The main floor features a Stunning Library, perfect for quiet reading or home office, and a bright living and dining area ideal for entertaining. French Doors open to a large deck overlooking the backyard and the picturesque Nith River Valley. "The kitchen features Rich Espresso cabinetry paired with stainless steel appliances and ceramic flooring. Upstairs, you'll find four generous bedrooms, a bright bathroom with a skylight and a versatile hallway ideal for an office or reading area. Renovated top to bottom - including windows, furnace, A/C, wiring, and plumbing - Just Move in and Enjoy! (id:61852)
RE/MAX West Realty Inc.
15 Lawrence Avenue
Orangeville, Ontario
Welcome To 15 Lawrence Ave* Spacious 4 Level Side-Split On Premium Private Pie-Shaped Lot, 97ft Wide Rear * Exceptional Location Directly Across From Harvey Curry Park* Ideal Location And Lot To Raise A Family* Desirable Open Concept Main Floor Living Space With Picturesque Bay Window Overlooking Park* Formal Dining Room* Kitchen with Granite Counters And Large Walk-In Pantry* Sun-Filled Family Room* Updated Flooring* Pot Lighting Throughout* Freshly Painted* Tons Of Storage Space* Ample Driveway Parking For 6 Cars* Exterior Pot-lighting* Extra Wide 97ft Rear Yard Width With High Hedges For Privacy* 2 Rear Yard Sheds* Conveniently Located In The Heart Of It Orangeville* Some Rooms Virtually Staged. (id:61852)
RE/MAX West Realty Inc.
100 Scarlett Line
Springwater, Ontario
Build your dream home on this prime piece of vacant land in the picturesque village of Hillsdale! This sought-after lot is just over a half acre and is ready for your custom build with essential utilities already available at the site: power, natural gas, and municipal water. Enjoy the perfect blend of peaceful village life with incredible convenience. This location offers easy access to Highway 400, making for an easy commute to Barrie, Midland, and Orillia. Outdoor enthusiasts will love the proximity to recreational fun, being just minutes from skiing at Horseshoe Resort and Mt. St. Louis Moonstone, as well as being close to golf courses, biking trails, hiking, and an array of other outdoor activities. Don't miss this opportunity to start building your future today! (id:61852)
Sutton Group Incentive Realty Inc.
14 Rumble Court
Springwater, Ontario
Build your dream home on this prime piece of vacant land in the picturesque village of Hillsdale! This sought-after lot is just over a half acre and is ready for your custom build with essential utilities already available at the site: power, natural gas, and municipal water. Enjoy the perfect blend of peaceful village life with incredible convenience. This location offers easy access to Highway 400, making for an easy commute to Barrie, Midland, and Orillia. Outdoor enthusiasts will love the proximity to recreational fun, being just minutes from skiing at Horseshoe Resort and Mt. St. Louis Moonstone, as well as being close to golf courses, biking trails, hiking, and an array of other outdoor activities. Don't miss this opportunity to start building your future today! (id:61852)
Sutton Group Incentive Realty Inc.
19 Rumble Court
Springwater, Ontario
Build your dream home on this prime piece of vacant land in the picturesque village of Hillsdale! This sought-after lot is just over an acre and is ready for your custom build with essential utilities already available at the site: power, natural gas, and municipal water. Enjoy the perfect blend of peaceful village life with incredible convenience. This location offers easy access to Highway 400, making for an easy commute to Barrie, Midland, and Orillia. Outdoor enthusiasts will love the proximity to recreational fun, being just minutes from skiing at Horseshoe Resort and Mt. St. Louis Moonstone, as well as being close to golf courses, biking trails, hiking, and an array of other outdoor activities. Don't miss this opportunity to start building your future today! (id:61852)
Sutton Group Incentive Realty Inc.
8 Greenlaw Court
Springwater, Ontario
Build your dream home on this prime piece of vacant land in the picturesque village of Hillsdale! This sought-after lot is just under an acre and is ready for your custom build with essential utilities already available at the site: power, natural gas, and municipal water. Enjoy the perfect blend of peaceful village life with incredible convenience. This location offers easy access to Highway 400, making for an easy commute to Barrie, Midland, and Orillia. Outdoor enthusiasts will love the proximity to recreational fun, being just minutes from skiing at Horseshoe Resort and Mt. St. Louis Moonstone, as well as being close to golf courses, biking trails, hiking, and an array of other outdoor activities. Don't miss this opportunity to start building your future today! (id:61852)
Sutton Group Incentive Realty Inc.
28 - 20 Lytham Green Circle
Newmarket, Ontario
Welcome to Smart Living at Glenway Urban Towns by Andrin Homes. This brand-new, never-occupied 1-bedroom townhouse offers exceptional value with 665 sq. ft. of well-designed space and one parking spot. Featuring a sleek brick-and-modern façade, this suite is filled with natural light and offers a highly functional open-concept layout. Enjoy a contemporary kitchen with granite countertops, high ceilings, large windows, and quality stainless-steel, energy-efficient appliances, along with a full washer and dryer. Equipped with Energy Star-rated heating and central air conditioning, this home combines comfort with performance.Ideally located between Bathurst and Yonge, just off David Drive, you're steps from the Newmarket Bus Terminal, GO transit, VIVA stations, and minutes to the GO Train, making commuting effortless. Everyday conveniences are close by, including Costco, Upper Canada Mall, restaurants, retail plazas, and entertainment, as well as Southlake Regional Health Centre and multiple community centres. Nature lovers will appreciate the nearby conservation trail and park.Residents enjoy access to a private community park, dog park, visitor parking, dog wash station, and car wash bay. With cottage country practically at your doorstep, enjoy easy access to the best of all-season recreation-from boating and swimming to hiking and cross-country skiing. The condo is now registered and ready for occupancy. (id:61852)
RE/MAX West Realty Inc.
Upper - 24 Coast Avenue
Vaughan, Ontario
Bright & Spacious Home with 4 Bedrooms & 3 Baths In Desirable Quiet Neighbourhood with Ahmadiyya Park & Teston Village PS Just a 350m Walk! This Large Semi Features Bright, Open Concept Kitchen, Breakfast Area & Family Room Boasting Gas Fireplace, Large Windows & Walk-Out to Deck, Plus Combined Dining & Living Room Area. Upper Level with 4 Bedrooms & Convenient Laundry Closet. Bright Primary Bedroom with His & Hers Closets and 3pc Ensuite. Spacious Foyer with 2pc Powder Room. Great Location with Quick Access to Hwy 400, Canada's Wonderland, Shopping Mall, Parks, Restaurants & Amenities, Community Centre & More. Tenant Pays 75% of All Utilities. Lower Level is Rented Separately. (id:61852)
Real One Realty Inc.
607 - 51 East Liberty Street
Toronto, Ontario
Welcome to this remarkable Liberty Village residence-thoughtfully UPDATED WITH NEW FLOORS, FRESH PAINT AND A RARE OVERSIZED PARKING SPACE. This large and well-designed suite truly checks all the boxes. Bright, spacious, and beautifully appointed, this 2-bedroom, 2-bathroom condo offers the perfect balance of comfort and urban convenience. The functional split-bedroom layout, floor-to-ceiling windows, and wraparound balcony create an inviting space for both everyday living and entertaining. The modern kitchen is equipped with stainless steel appliances, granite countertops, and ample storage, while both bathrooms feature contemporary, refined finishes. (id:61852)
RE/MAX West Realty Inc.
1159 Dragonfly Avenue
Pickering, Ontario
This beautifully upgraded 4-bedroom, 4-bathroom Mattamy-built model home is located in the desirable Seaton area of Pickering and offers nearly 3,200 sq ft of elegant living space. Featuring 10 ft smooth ceilings on the main floor and 9 ft ceilings upstairs, this home includes 3 full bathrooms on the second floor, including a 4-piece ensuite in the second bedroom. With two large family rooms-one of which can easily be converted into a fifth bedroom-it's perfect for growing families. Upgrades include hardwood flooring throughout, granite countertops, a custom fireplace accent wall, coffered ceilings, and oak stairs with wrought iron pickets. The fully finished basement offers 2 additional bedrooms, 2 full bathrooms, and a separate laundry area-ideal for extended family or rental potential. Additional highlights include a 200-amp panel, rough-in for an EV charger, and garage-to-home access. Just minutes from Hwy 407, parks, trails, shopping, and places of worship, this home offers a perfect mix of luxury and location. (id:61852)
RE/MAX Community Realty Inc.
Lower Level - 40 Tiago Avenue
Toronto, Ontario
Bright and well-maintained lower-level unit located in a quiet, family-friendly neighborhood at 40 Tiago Avenue. This functional space offers a comfortable layout with a private entrance, ideal for a single professional or a couple. Features include a spacious living area, a well-sized bedroom, a modern kitchen with ample cabinetry, and a clean bathroom. The unit benefits from good natural light, thoughtful finishes, and a practical design for everyday living. Conveniently situated close to public transit, schools, parks, shopping, and other local amenities. A great opportunity to enjoy a peaceful residential setting with easy access to city conveniences. (id:61852)
Homelife Landmark Realty Inc.
#4 - 42 Tecumseh Avenue
Oshawa, Ontario
Welcome to 42 Tecumseh Avenue, Unit #4, a well-maintained and generously sized upper unit located in a quiet fourplex in Oshawa's Centennial community. This bright and airy 3-bedroom, 2-bathroom home offers a functional layout with large windows throughout, filling the space with natural light. The eat-in kitchen is equipped with a full appliance package including a fridge, stove, and dishwasher. The primary bedroom features a convenient 2-piece ensuite, while a 4-piece bathroom serves the remaining bedrooms. Additional features include ensuite laundry and garage parking. Ideally situated close to parks, schools, public transit, shopping amenities, and with easy access to highways 401 & 407, this location offers both comfort and convenience for commuters and families alike. (id:61852)
Royal LePage Signature Realty
