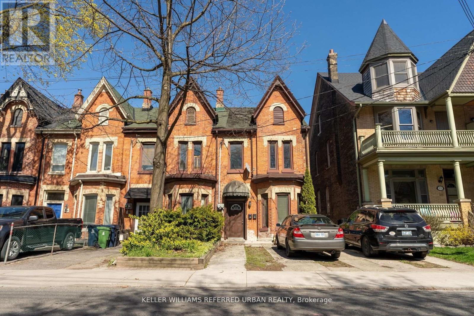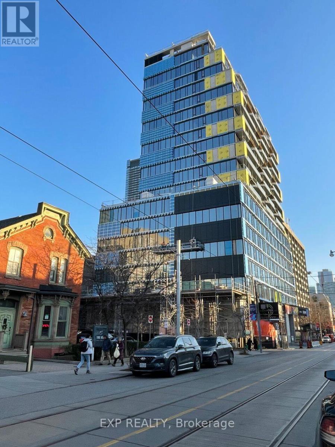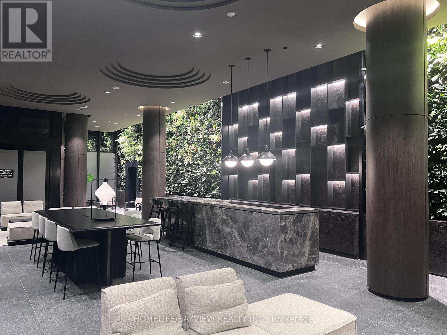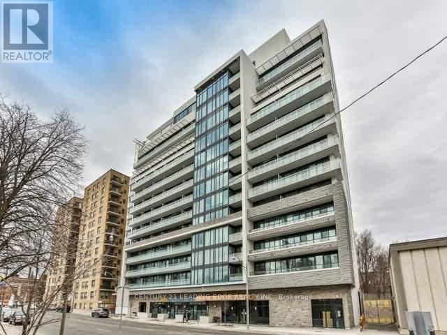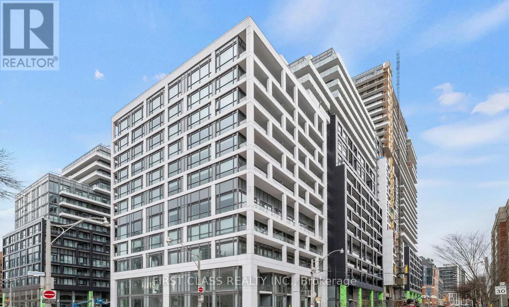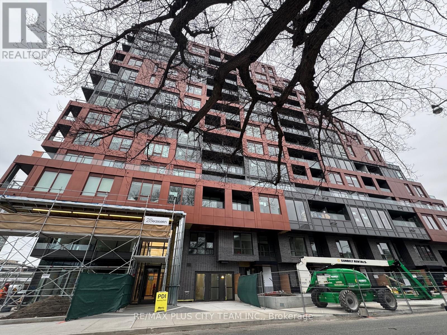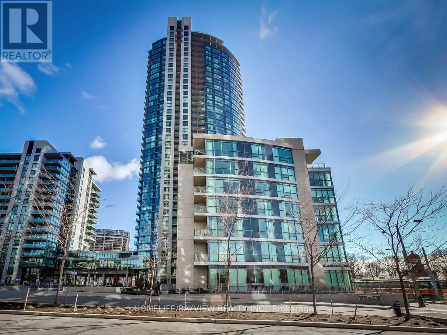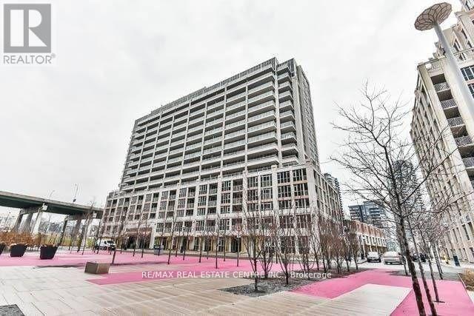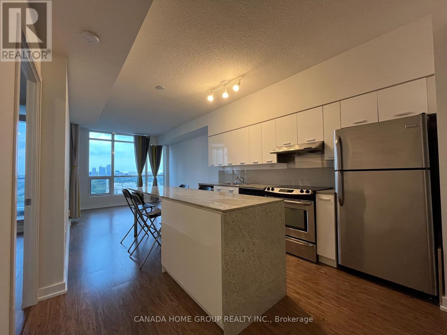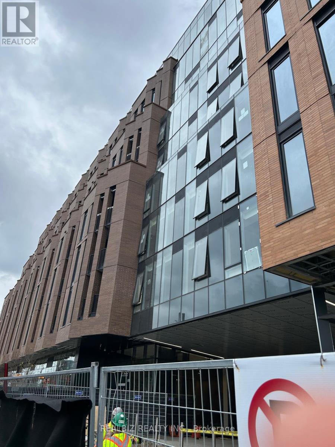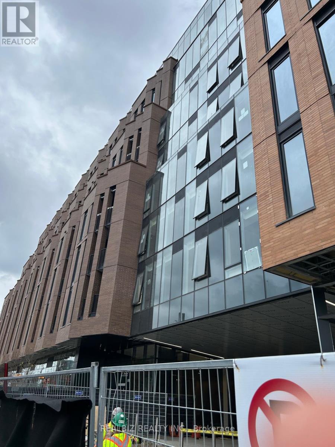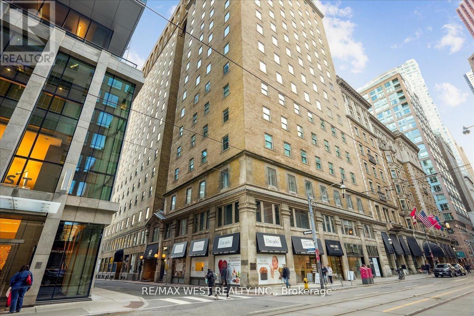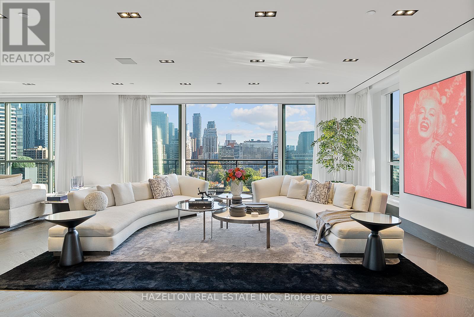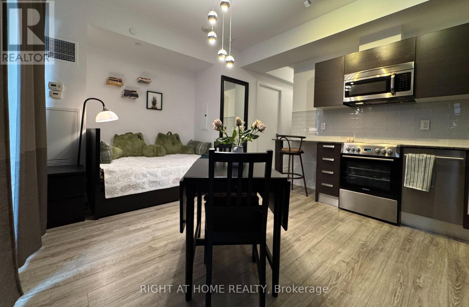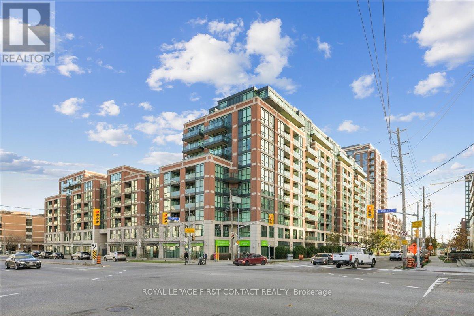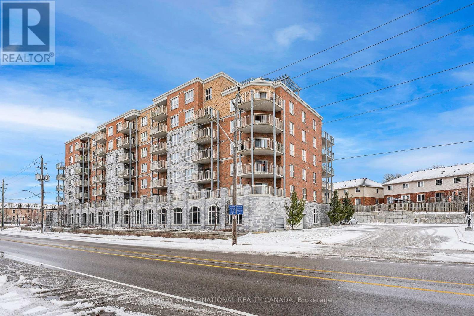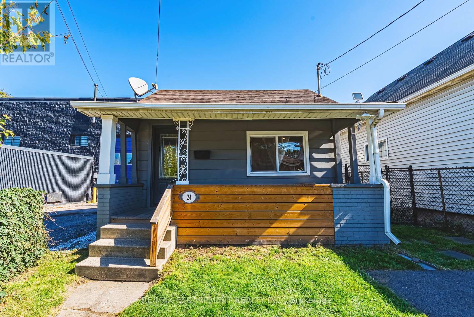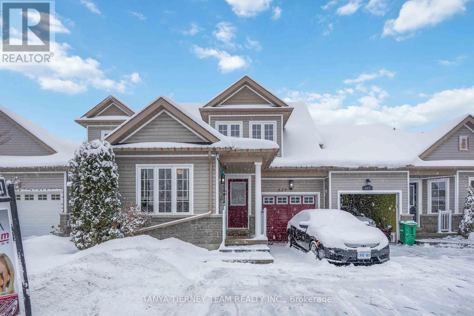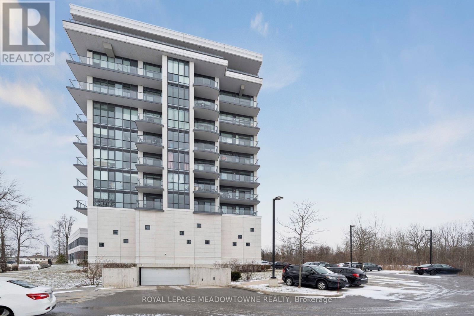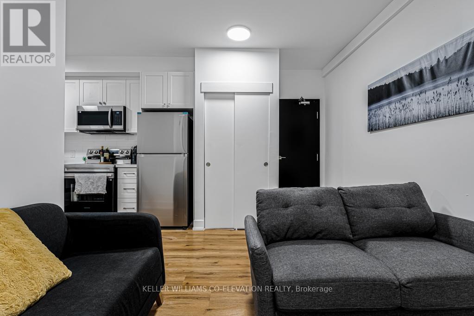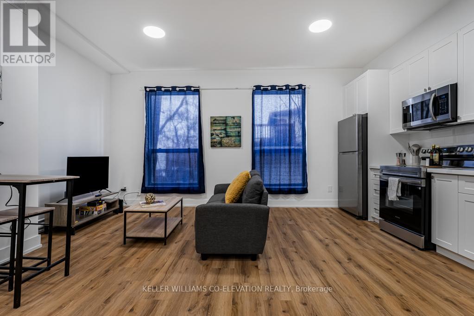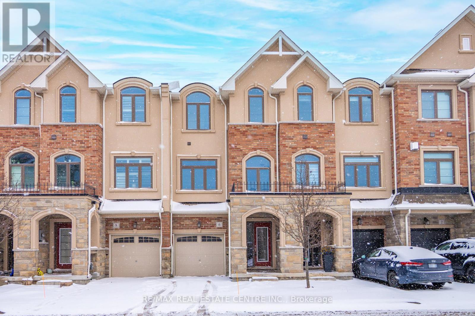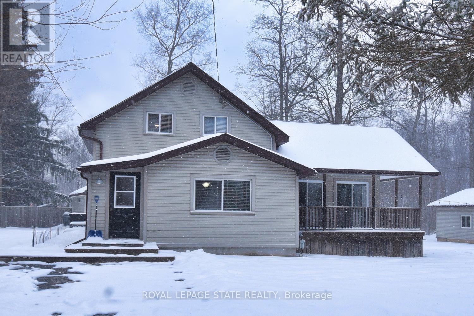Upper - 177 Strachan Avenue
Toronto, Ontario
Fantastic two-bedroom apartment on the upper level. A condominium alternative in a lovely, mature home. Generous space withfull-sized kitchen and plenty of natural light from the new windows on the front. Walking distance from Queen St W and Strachan.Walk, bike, scoot your way to the CNE, Lake Shore Blvd W, Ossington, King West, and more! Trinity Bellwoods Park nearby,incredibly easy access to Queen St W and King St W streetcars, 20 minutes to downtown via transit. So many restaurants andshops to explore! All the access you could want to the city and the city's amenities. (id:61852)
Keller Williams Referred Urban Realty
221 - 195 Mccaul Street
Toronto, Ontario
Welcome to Bread Company Condos. This modern one-bedroom plus den suite offers a bright, functional layout with 9-foot ceilings and floor-to-ceiling windows. The versatile den is perfect for a home office or guest space, while the contemporary kitchen features Whirlpool stainless steel appliances, a gas cooktop, and a deep sink. The stylish bathroom includes a deep soaker tub with dual shower fixtures and sleek grey tile finishes. In-suite Samsung stacked laundry adds everyday convenience. Ideally located steps from major hospitals, leading universities, TTC subway stations, Kensington Market, Chinatown, and the Eaton Centre, with residents enjoying premium amenities including a fitness centre, yoga studio, study rooms, party lounge, and outdoor BBQ area.Visitors parking is available. Students welcome. (id:61852)
Exp Realty
1108n - 120 Broadway Avenue
Toronto, Ontario
Brand New 1-Bedroom Condo at Untitled Toronto. Modern 1-bedroom suite with a bright, functional layout and a window in the bedroom. Open-concept living area with sleek kitchen, built-in appliances, and large balcony. Enjoy world-class amenities including a 24-hour concierge, indoor/outdoor pool , spa, fitness center, basketball court, rooftop dining with BBQs, co-working lounges, and private dining areas. Ideally located steps to Eglinton subway station, top restaurants, cafes, groceries, and everyday conveniences. Be the first to live here! In the heart of Midtown! (id:61852)
Homelife/bayview Realty Inc.
911 - 3018 Yonge Street
Toronto, Ontario
Luxury Living! Boutique Condo At Yonge and Lawrence. Literally Steps to Subway and across Library. 10 minutes to downtown Toronto. Unobstructed East view facing Lawrence Park. One bedroom with study. 9Ft ceiling height. Wall to wall & ceiling to floor windows. Modern designer kitchen. High end appliances. Quartz Counter top. Hardwood floor through out. One parking & one locker. Amenities include: Roof top pool, hot tub, steam room & gym, 24 hours concierge. Visitors parking. (id:61852)
Century 21 Leading Edge Realty Inc.
Lph2908 - 70 Princess Street
Toronto, Ontario
Welcome To Time & Space By Pemberton! Generous LPH 2Bed + Den +2 Full Bath W/ Balcony! South Exposure with perfect Lake view. Upgraded Finishes Throughout! Located in the heart of DT. Steps To Distillery District, Ttc, St Lawrence Mkt & Waterfront! Great Amenities Including Infinity-edge Pool, Rooftop Cabanas, Outdoor Bbq Area, Games Room, Gym, Yoga Studio, Party Room And More! One Parking & One Locker Included. (id:61852)
First Class Realty Inc.
922 - 28 Eastern Avenue
Toronto, Ontario
Welcome to modern city living in this stylish 2-bedroom, 2-bathroom suite offering 633 sq. ft. of thoughtfully designed space. The open-concept layout is filled with natural light from large windows, creating a bright and welcoming atmosphere throughout. The contemporary kitchen features built-in appliances, sleek cabinetry, and a modern backsplash, perfectly blending functionality and design. Both bedrooms are well-proportioned, with the primary suite featuring a private 3-piece ensuite for added comfort and convenience. Situated in the vibrant Corktown neighbourhood, this home offers unbeatable access to the best of downtown living. Enjoy being just minutes from the Distillery District, Front Street, Corktown Common, and the downtown core, with TTC streetcars and easy DVP access right at your doorstep. Experience the perfect balance of style, comfort, and location in one of Toronto's most desirable communities. (id:61852)
RE/MAX Plus City Team Inc.
1174 - 209 Fort York Boulevard
Toronto, Ontario
Gorgeous 1 Bedroom + Den Unit Facing the Court Yard and Part of the Lake. Professionally designed, luxurious and highly functional, Furnished and Equipped Suite. Great Neighborhood. Amazing Building Amenities: Indoor pool, Gym, Concierge, Visitor Parking, Party Room , Guest Suit etc. Close to Rogers Center, CNE, Old Fort York, Ontario Place, Liberty Village & Financial District, Water Front, CN Tower, Ripley's Aquarium, lots of green space, Restaurants and Bars, TTC, Billy Bishop, Shopping and More. *Original photos*tenanted unit (id:61852)
Homelife/bayview Realty Inc.
709 - 35 Bastion Street
Toronto, Ontario
Experience luxurious lakefront living at York Harbour Club in this beautifully maintained, sun-filled corner suite offering quiet, private living at the end of the hallway. This bright and spacious home features two bedrooms, a versatile den ideal for a home office, and two modern bathrooms, all freshly painted for a crisp, move-in-ready feel. Enjoy breathtaking lake. and park views from the large balcony, accessible from both the living room and the primary bedroom, which also includes a walk-in closet and a private ensuite. The chef's kitchen is perfect for entertaining, showcasing granite countertops, stainless steel appliances, a breakfast bar, and an open-concept design. With one parking spot, one locker, 24-hour concierge service, and unmatched proximity to the lake, transit, shopping, restaurants, Stack Market, Loblaws, LCBO, waterfront trails, CNE, Rogers Centre, CN Tower, the Financial District, and Billy Bishop Airport, this exceptional suite offers the best of convenience, comfort, and waterfront lifestyle. (id:61852)
RE/MAX Real Estate Centre Inc.
2110 - 29 Singer Court
Toronto, Ontario
Concord Discovery Condos at Concord Park Place in Bayview Village, brand new flooring and fresh paint, spacious 9' ceiling living and dining space open concept kitchen, 1 B +1 Den, balcony with unobstructed view, parking and locker, modern kitchen with granite counter top, center island and stainless steel appliances, amenities includes swimming lanes, hot tub, spa, sauna, basketball / badminton court, fitness gym, kids play area, 24hr security / concierge, outdoor terrace w/ bbq area, theatre, karaoke room, rec room, pet spa, close to Hwy 401/404/DVP, TTC subway, Go Train, parks, hospital, Ikea, Fairview Mall, Bayview Village, YMCA, community center and more! (id:61852)
Canada Home Group Realty Inc.
416 - 1720 Bayview Avenue
Toronto, Ontario
Brand New 2-Bedroom + Den (Office) Condo + EV Parking + Locker - 1 Min Walk to upcoming LRT - West-Facing Balcony at Leaside Common.Welcome to Leaside Common, a brand new residence in Toronto's highly sought-after Mount Pleasant East neighbourhood! This never-lived-in 2-bedroom + den, 2-bathroom suite (Unit 416) offers a bright, functional open-concept layout with 9-foot ceilings, exposed concrete details, and floor-to-ceiling windows that flood the space with natural light.Enjoy a modern kitchen With quartz countertops, a gas cooktop, premium built-in appliances, and a large island with breakfast bar seating, perfect for entertaining. The unit features premium hardwood floors, modern bathrooms with tub and glass shower enclosure, plus a spacious den ideal for a home office.Step out onto your large west-facing balcony, equipped with a gas line for BBQ, offering all-day sunlight and a relaxing outdoor retreat.Includes one EV-ready parking space and a locker for added convenience.Located in the heart of the Leaside Common development (1720 Bayview Ave), just a 1-minute walk to the upcoming Leaside Station (Eglinton Crosstown LRT) with direct connections to TTC Line 1, Line 2, UP Express, and GO Transit. Steps to Summerhill Market, Sophie's, Piano Piano, Mayrik, Whole Foods, and minutes to Loblaws, Longo's, LCBO, and Canadian Tire. Close to Toronto French School, Crescent School, Sunnybrook Hospital, and Ontario Science Centre.Experience modern luxury and unbeatable convenience in one of Toronto's most desirable neighbourhoods! (id:61852)
Realbiz Realty Inc.
317 - 1720 Bayview Avenue
Toronto, Ontario
Brand New 2-Bedroom + Den (Office) Condo + EV Parking + Locker - 1 Min Walk to upcoming LRT - West-Facing Balcony at Leaside Common.Welcome to Leaside Common, a brand new residence in Toronto's highly sought-after Mount Pleasant East neighbourhood! This never-lived-in 2-bedroom + den, 2-bathroom suite (Unit 317) offers a bright, functional open-concept layout with 9-foot ceilings, exposed concrete details, and floor-to-ceiling windows that flood the space with natural light.Enjoy a modern kitchen With quartz countertops, a gas cooktop, premium built-in appliances, and a large island with breakfast bar seating, perfect for entertaining. The unit features premium hardwood floors, modern bathrooms with tub and glass shower enclosure, plus a spacious den ideal for a home office.Step out onto your large west-facing balcony, equipped with a gas line for BBQ, offering all-day sunlight and a relaxing outdoor retreat.Includes one EV-ready parking space and a locker for added convenience.Located in the heart of the Leaside Common development (1720 Bayview Ave), just a 1-minute walk to the upcoming Leaside Station (Eglinton Crosstown LRT) with direct connections to TTC Line 1, Line 2, UP Express, and GO Transit. Steps to Summerhill Market, Sophie's, Piano Piano, Mayrik, Whole Foods, and minutes to Loblaws, Longo's, LCBO, and Canadian Tire. Close to Toronto French School, Crescent School, Sunnybrook Hospital, and Ontario Science Centre.Experience modern luxury and unbeatable convenience in one of Toronto's most desirable neighbourhoods! (id:61852)
Realbiz Realty Inc.
545 - 22 Leader Lane
Toronto, Ontario
Welcome to Suite 545 at 22 Leader Lane, a beautifully refreshed 1-bedroom residence in the iconic King Edward Private Residences. This 620 sq. ft. suite exudes timeless elegance with freshly painted interiors, custom built-in cabinetry in both the master bedroom and living room, crown moldings, and hardwood floors throughout. The modern kitchen features integrated appliances and granite countertops, while the updated bathroom offers heated floors for added comfort. Residents enjoy exclusive access to the hotels 5-star amenities, including a fitness centre, spa, concierge services, and room service. Situated in the heart of downtown Toronto, you're just steps away from the Financial District, St. Lawrence Market, and the vibrant entertainment scene. Experience the perfect blend of historic charm and contemporary luxury in this exceptional home (id:61852)
RE/MAX West Realty Inc.
Ph - 181 Davenport Road
Toronto, Ontario
The pinnacle of luxury living in a truly unique Penthouse, occupying the entire floor of an intimate boutique condominium building in Yorkville. This spectacular residence boasts fabulous panoramic views in every direction, offering a breathtaking perspective of the city skyline and the lush tree-lined streets below. Floor-to-ceiling windows bathe each room in natural light, with balconies and terraces from every room. Every detail has been meticulously curated and finished to the highest conceivable standard. Two direct elevators open directly into the private marble foyer . Custom millwork, premium heated stone floors with inlays, designer lighting , smart home automation and premium architectural detail, this penthouse showcases uncompromising quality and sophistication. Simply exceptional entertaining spaces with a wonderful grand sized 'great room' , a wine lounge, even a separate gallery area. Ownership includes a separate one bedroom guest/nanny/office suite, accessed through a private elevator. Incredibly generous primary bedroom occupies an entire wing with TWO decadent marble ensuites and TWO fitted dressing rooms, and two more well sized bedrooms with their own ensuites and walk in closets. Plus a private rooftop terrace with outdoor kitchen and entertaining area with a gas fire table and outdoor TV. This is perfect blend of privacy, exclusivity, and convenience, with direct elevator access to the residence, private terraces, and ample space for both grand entertaining and tranquil relaxation. And Yorkville's renowned dining, shopping, and cultural amenities just steps away, this is a rare chance to own a signature home in the city's finest neighbourhood. (id:61852)
Hazelton Real Estate Inc.
2206 - 42 Charles Street E
Toronto, Ontario
This beautiful condo is steps from Yonge and Bloor, minutes away from Yorkville with fine dining and premiere shopping locations. Immaculate 1 owner never rented studio ready for a new owner! Busy professionals, dynamic couples or students this is ideal for you!! With no neighbors on either side of this unit and situated on a higher level, this unit allows for peace calm and quiet in mid of all the hustle and bustle of Toronto. At the hub of both subway lines and walking distance to University of Toronto, Toronto Metropolitan University, Queens Park and Yorkdale this location is ideal. The outdoor balcony of 97 square feet provides extra living space with amazing views. Keep your lifestyle costs down with an ample sized gym, party and games rooms as well as an outdoor heated pool and entertaining area with BBQs. If you are looking to break into the market or build your real estate profile then this is for you. This studio is beautifully laid out to maximize space and has a large TV with stand, modern stainless-steel appliances and furniture-this is a must see. Security of a 24-hour concierge. Unit can come fully furnished if desired. (id:61852)
Right At Home Realty
405 - 525 Wilson Avenue
Toronto, Ontario
Stunning 1-Bedroom + Den Condo in the Heart of North York Prime Location! Welcome to this beautiful 1-bedroom plus den condo, perfectly situated in the vibrant and sought-after North York area of Toronto. This modern and spacious unit offers the perfect balance of comfort, convenience, and style, ideal for professionals, young couples, or anyone looking to experience the best of urban living. Key Features:1 Bedroom + Den: Enjoy an open-concept layout with ample living space, including a large den perfect for a home office, study, or guest room. Modern Kitchen: Fully equipped with stainless steel appliances, sleek cabinetry, and granite countertops perfect for cooking and entertaining. Bright & Spacious Living Area: Large windows allow natural light to flood the living room, providing a warm and inviting atmosphere. Private Balcony: Step outside to your own balcony with stunning views of the city, ideal for relaxing after a busy day. Building Amenities: 24/7 Concierge Service, Fully Equipped Fitness Center, Indoor Pool, Party Room & Lounge Area. (id:61852)
Royal LePage First Contact Realty
4 - 158 James Street
St. Catharines, Ontario
Lovely 1 Bedroom Apt in quiet, secure, historical building. Located at 158 James St. just steps from downtown, Brock and Meridian Centre. Close to schools, shopping and transportation. On the main bus route walking distance to the bus terminal. Renovated in 2021 and all utilities are included in the monthly fee. 1 Parking also included. No onsite Laundry! Pet free building due to allergy . (id:61852)
RE/MAX Escarpment Realty Inc.
409 - 155 Water Street S
Cambridge, Ontario
Welcome to 155 Water Street S Unit 409. This beautiful riverfront suite is centrally located in the heart of downtown Galt- walking distance to the Grand River Pedestrian Bridge, the Gaslight District, Hamilton Family Theatre, shopping, restaurants and much more. Completely carpet free, this unit features 612 square feet of living space, an open concept kitchen and living room with sliding doors to a walk-out balcony. Wake up with a morning coffee or relax in the evening watching the sunset on the balcony, the perfect way to enjoy the downtown's true beauty. Tastefully designed with bright and airy large windows with stainless steel appliances, ceramic tile flooring and beautiful light oak cabinetry for storage. This condo offers one bedroom, plus a den and four piece bathroom, perfect for those working from home. This unit also offers in-suite laundry for your convenience and one underground garage space. The perks of this condo building include a roof top deck with a community BBQ and dining with surrounding views, a playground and plenty of visitor parking for guests. Don't miss your opportunity to live here and experience all the amenities the downtown core has to offer. (id:61852)
Sotheby's International Realty Canada
24 Rowanwood Street
Hamilton, Ontario
Welcome to 24 Rowanwood Street, a cozy updated bungalow offering modern finishes and a large backyard. Featuring 3 bedrooms, 1-car parking, and a host of stylish upgrades completed in 2022including new cabinets, quartz countertops, laminate flooring, stainless steel appliances, a main floor washer and dryer, and a refreshed bathroomthis home is move-in ready and perfect for first-time buyers, downsizers, or investors. Located in the vibrant Crown Point North neighbourhood, youll enjoy being close to an abundance of amenities, including grocery stores, shopping centres, and quick access to the QEW. Just minutes away from The Centre on Barton and the trendy Ottawa Street Shopping District, youll have everything from boutiques and cafés to restaurants and services right at your doorstep. Dont miss the chance to own this charming home in one of Hamiltons most convenient and growing communities. Lets get moving! (id:61852)
RE/MAX Escarpment Realty Inc.
629 Tully Crescent
Peterborough, Ontario
Rarely offered 4+2 bedroom, 4 full bath freehold townhome in a sought-after West End Peterborough community. This unique property offers exceptional multi-generational living potential with a fully finished basement featuring a kitchenette (outlet for stove) OR an upper-level retreat with 2 bedrooms, 4pc bath and family room. A true unicorn! The sun-filled open concept main floor features luxury vinyl plank flooring, neutral décor, an inviting family room with feature wall and walk-out to the entertainers deck and fully fenced backyard. The upgraded kitchen includes quartz countertops, centre island with breakfast bar, pendant lighting, subway tile backsplash, stainless steel appliances and a generous dining area. Main floor also offers a laundry room, 4pc bath and 2 spacious bedrooms including a primary with 3pc ensuite and walk-in closet. The upper level provides an additional 2 bedrooms, 4pc bath and separate family room-ideal for teens, guests or extended family. The fully finished basement includes 2 bedrooms, 4pc bath, a large rec room, above-grade windows and convenient kitchenette area. Parking for 4. Steps to schools including Fleming College, parks, transit and major amenities. Perfect for large families, investors or multi-generational living with over 2,750 sqft of upgraded living space! (id:61852)
Tanya Tierney Team Realty Inc.
317 - 7711 Green Vista Gate
Niagara Falls, Ontario
Welcome to UPPERVISTA! Unit 317 is available for immediate possession and is seeking AAA tenants. Ideally located just a15-minute walk to Niagara Falls, this private residence sits next to a golf course and offers exceptional convenience with supermarkets and Costco nearby .The building features an impressive selection of amenities, including a Meeting Lounge, Theatre, Weight Room, Yoga Studio, Party Room, Boardroom, and everything you need for comfort and lifestyle. This newly painted unit offers 2 spacious bedrooms with closets, 2 full bathrooms, and brand-new vinyl flooring throughout. The open-concept kitchen features quartz countertops, ample storage, and all appliances included. Step out onto the private terrace and enjoy peaceful views of the golf course and surrounding trees. Rent includes one outdoor parking space and one locker. (id:61852)
Royal LePage Meadowtowne Realty
8 - 610 King Street E
Hamilton, Ontario
Modern luxury meets timeless charm in the heart of Hamilton. This inviting two-bedroom unit offers a perfect blend of comfort and style. Situated in a meticulously renovated building, this unit showcases a contemporary flair with brand new appliances, pristine white cabinetry, and a beautifully appointed four-piece bathroom. Step inside and experience the spacious, light-filled interiors designed for both relaxation and entertaining. The open-concept layout seamlessly integrates the living space, making it an ideal setting for hosting friends or unwinding after a long day. The sleek finishes and thoughtful design details ensure a sophisticated yet cozy atmosphere throughout. (id:61852)
Keller Williams Co-Elevation Realty
10 - 610 King Street E
Hamilton, Ontario
Modern luxury meets timeless charm in the heart of Hamilton. This inviting one-bedroom unit, offers a perfect blend of comfort and style. Situated in a meticulously renovated building, this unit showcases a contemporary flair with brand new appliances, pristine white cabinetry, and a beautifully appointed four-piece bathroom. Step inside and experience the spacious, light-filled interiors designed for both relaxation and entertaining. The open-concept layout seamlessly integrates the living space, making it an ideal setting for hosting friends or unwinding after a long day. The sleek finishes and thoughtful design details ensure a sophisticated yet cozy atmosphere throughout. (id:61852)
Keller Williams Co-Elevation Realty
6 Borers Creek Circle S
Hamilton, Ontario
Modern, Sun-Filled Townhome in Prime Waterdown Location - Move-In Ready, Welcome to this beautifully maintained, move-in-ready 3-storey townhouse offering just under 2,000 sq. ft. of thoughtfully designed living space, perfectly suited for first-time home buyers, downsizers, and savvy investors. Ideally located steps from a serene pond and scenic walking trails, this freshly painted 3-bedroom, 2.5-bath home features brand-new laminate flooring, 9-foot ceilings, and an abundance of natural light throughout. Situated in the heart of Waterdown's vibrant and family-friendly community, enjoy walking distance to shops, parks, and schools, with quick access to major highways-making it an excellent choice for commuters and tenants alike. The versatile ground level offers a flexible space ideal as a bedroom, recreation room, or private home office, complete with a walkout to the patio and deck, plus direct access to the attached garage. An unfinished basement provides ample storage or future customization potential-perfect for added value.The open-concept main floor is designed for everyday living and entertaining, featuring a bright living and dining area with large windows and pot lights. The modern kitchen boasts quartz countertops, a contemporary backsplash, stainless steel appliances, and a walkout to a Juliette balcony. A convenient powder room completes this level. Upstairs, the spacious primary retreat offers a walk-in closet, a luxurious 4-piece ensuite with glass walk-in shower, and private balcony access. Two additional bedrooms provide flexibility for family, guests, or work-from-home needs. Upper-level laundry adds everyday convenience. All builder upgrades included.A perfect blend of location, functionality, and modern design, this home presents an excellent opportunity to live comfortably, downsize smartly, or invest confidently in one of Waterdown's most desirable neighbourhoods.Don't miss this exceptional opportunity. (id:61852)
RE/MAX Real Estate Centre Inc.
3222 Peach Avenue
Fort Erie, Ontario
Welcome home to this private, end-of-the-road retreat set on a quiet, low-traffic street. Situated on a generous -acre lot, this property offers exceptional privacy and space-truly a rare gem. The home features 2 bedrooms and 1 bathroom, with the potential to create a third bedroom on the main floor to suit your needs. Recent updates include a brand-new high-efficiency furnace installed in 2025 and a new septic system completed in 2020, providing peace of mind for years to come. A standout feature of the property is the detached, fully insulated and finished 24' x 30' shop, boasting 10-foot ceilings, a storage loft, a high-efficiency gas furnace, and a wood-burning stove-ideal for hobbyists, professionals, or additional workspace. If you're seeking privacy, functionality, and thoughtful updates in a serene setting, this exceptional property delivers. (id:61852)
Royal LePage State Realty
