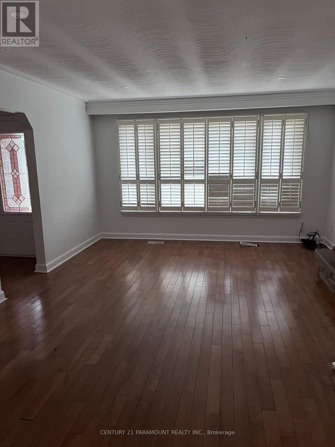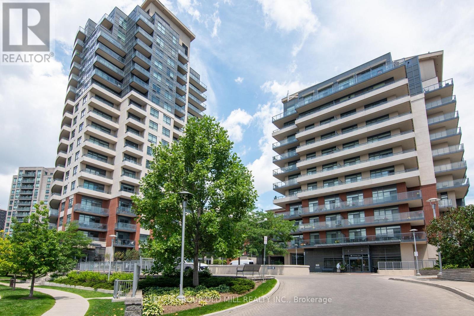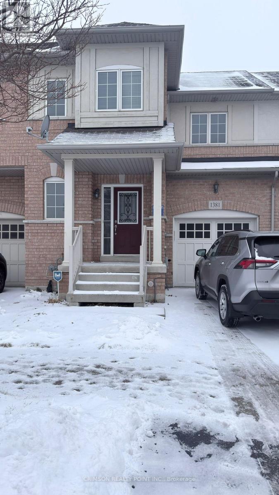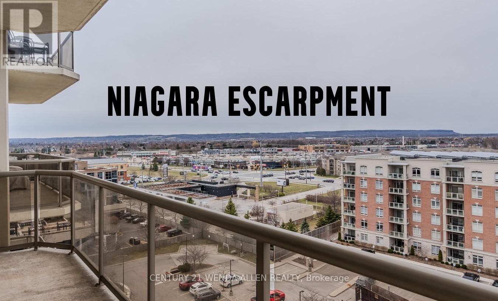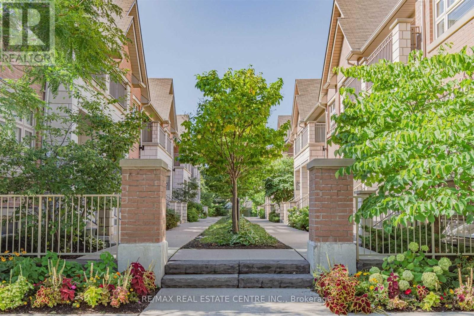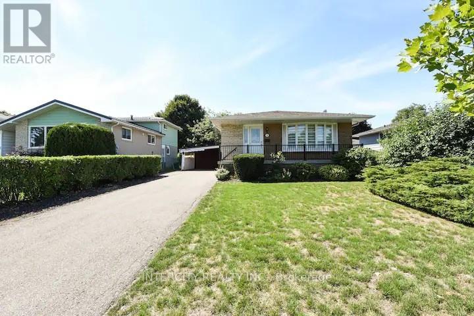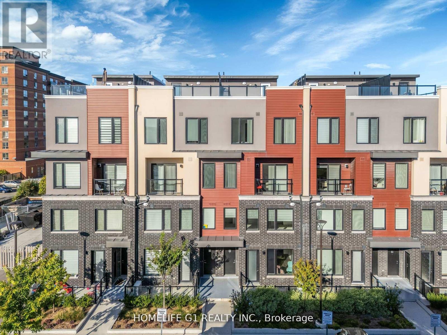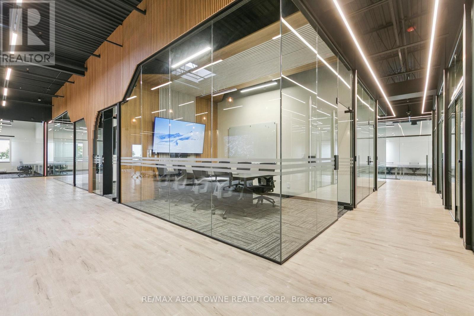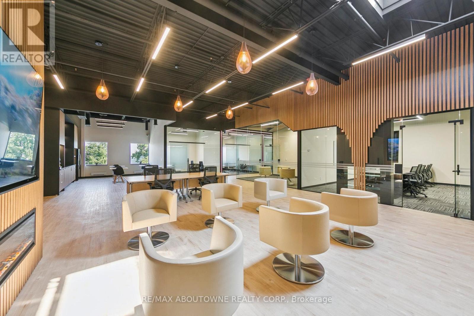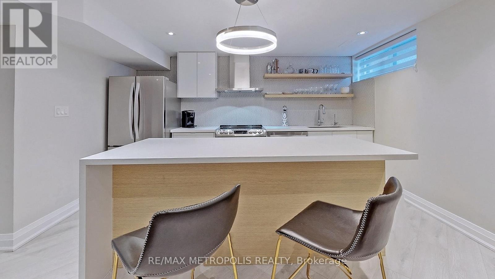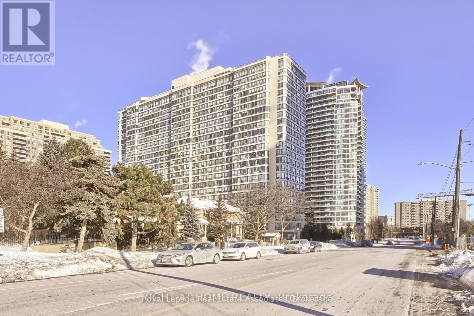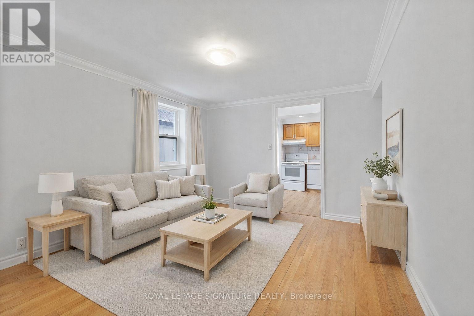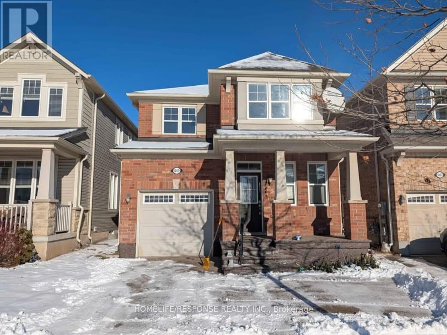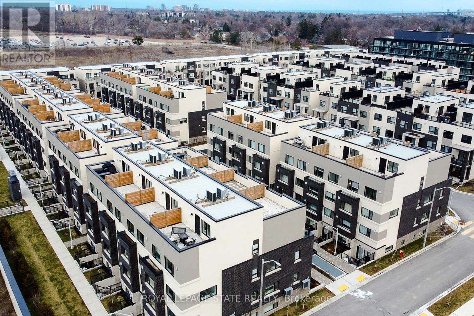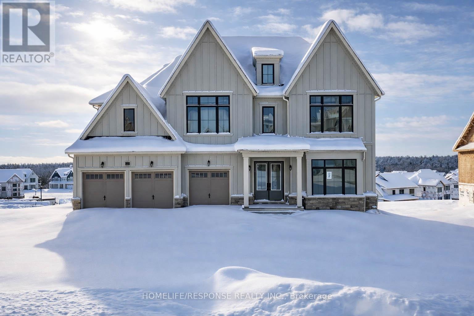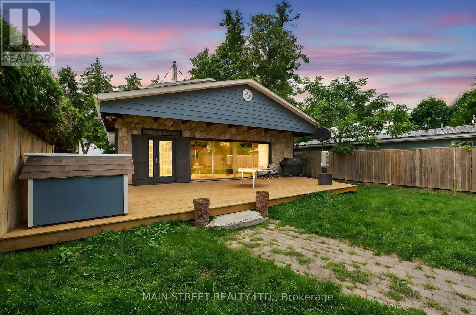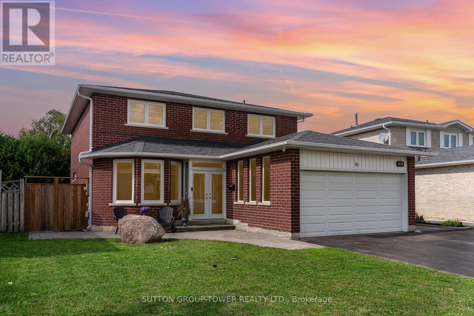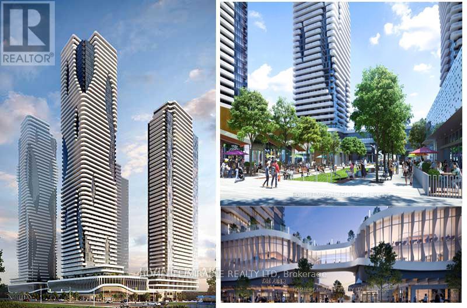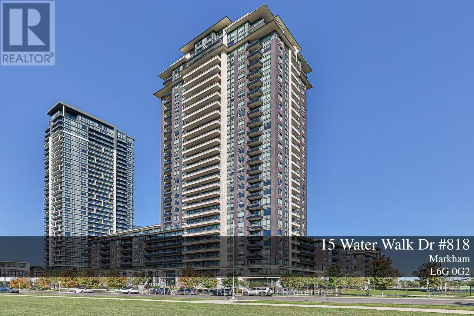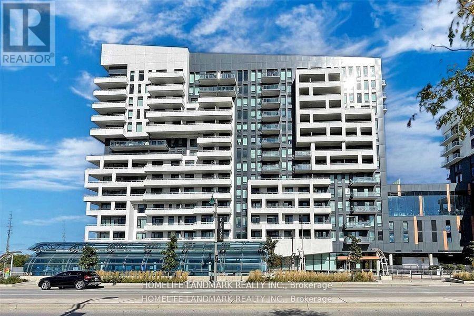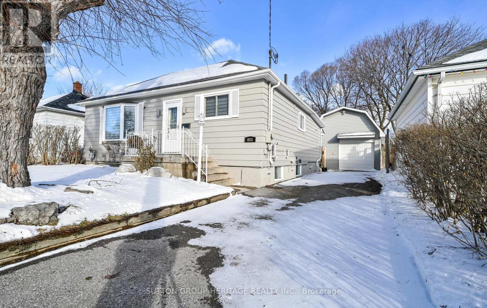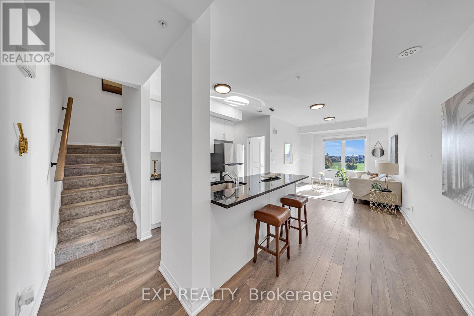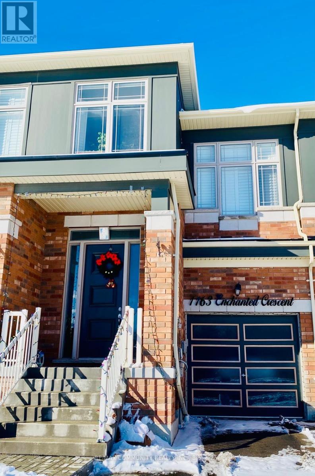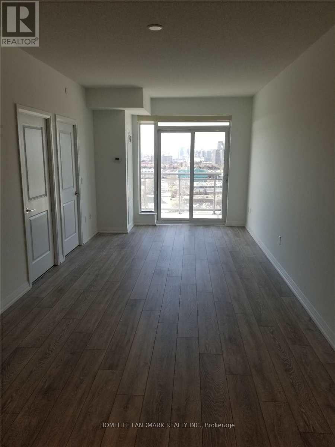Main - 3407 Countryside Drive
Brampton, Ontario
3 Bedroom Bungalow Available For Immediate Occupancy(Main Floor Only). Well Kept Home In A Sought After Executive Neighbourhood. Right Next To A Huge Plaza That Has All The Basic Necessities. Walking Distance To Schools And Transit. Huge one Acre Lot With Lots Of Room For Privacy And Leisure. Walk Out From Dining Area To A Covered Deck Area. Enjoy Your Summer BBQ On This Huge Deck. Updated Washroom. 3 Good Size Bedrooms. Living Room Has A Wood Burning Fireplace. Large Windows Allows A Lot Of Natural Light Into The Home. A Must See Home. Lot's Of Parking Spaces. (id:61852)
Century 21 Paramount Realty Inc.
1207 - 35 Fontenay Court
Toronto, Ontario
WELCOME TO SUITE 1207 AT 35 FONTENAY COURT. THE SPACIOUS MODERN KITCHEN SHOWCASES STAINLESS STEEL APPLIANCES, GRANITE COUNTERTOPS WITH A LARGE ISLAND. THE WRAP AROUND BALCONY HAS WALK OUTS FROM THE LIVING ROOM, PRIMARY AND 2ND BEDROOM WITH VIEWS OF TREETOPS AND THE CITY SKYLINE. IT ALSO HAS A GAS LINE FOR BBQ. SOME OF THE RESORT LIIKE AMENITIES INCLUDE 24 HR CONCIERGE, 6TH FLOOR TERRACE, INDOOR POOL, GYM, STEAM ROOM. THEATRE ROOM, SPA, GOLF SIMULATOR AND CLOSE PROXIMITY TO WALKING AND BIKING TRAILS AT JAMES GARDENS. A SHORT COMMUTE TO UPCOMING LRT STATION. **EXTRAS** SS FRIDGE, STOVE, DISHWASHER, MICROWAVE OVEN, WASHER & DRYER, ELECTRIC LIGHT FIXTURES, WINDOW COVERINGS. (id:61852)
Sutton Group Old Mill Realty Inc.
1381 Brandon Terrace
Milton, Ontario
In Milton's most sought after Dempsey neighborhood, this bright and spacious townhome offers 3 spacious bedrooms and 2.5 baths. Single car garage with one car driveway. Primary bedroom comes with a large closet and a 4pc en-suite. Bright, open concept main floor. Schools, library, community centre, Theatre, Public Transport all within easy access. (id:61852)
Crimson Realty Point Inc.
909 - 1998 Ironstone Drive
Burlington, Ontario
!!Stunning Views Of The Niagara Escarpment!! Experience An Elegant & Upscale Lifestyle In Coveted Millcroft Place In The Heart Of Idyllic Uptown Burlington! Enjoy The Benefits & Convenience Of Condo Living In This Very Spacious 1400SF Of Bright & Airy Living Space! Perfect For Empty Nesters/Professionals Downsizing From House To Condo Life Without Sacrificing Space! Newly Renovated Open-Concept Living/Dining/Kitchen Is Beautifully Highlighted By Gorgeous Panoramic Views! The Crisp White Kitchen Features Quartz Countertops/Tons Of Counterspace/Stainless Steel Appliances/Pantry/Backsplash. The Long Breakfast Bar Accommodates 4-6 Barstools, Making It Handy For Those Quick Meals. The Very Spacious Dining Room/Living Room Is Conducive To The Largest Of Family Functions, Perfect For Entertaining. On Those Cold, Chilly Nights Or Lazy Sunday Afternoons, Sit By The Gas Fireplace. Floor-To-Ceiling Windows Capture A Plethora Of Light. Watch The Seasons Change In The Surrounding Greenspace Or Take In Cinematic Sunsets Over The Niagara Escarpment, All From The Comfort Of Your Open Balcony! Generously Sized Primary Bedroom Boasts A Large Window & Reno'd 3-Pc Ensuite With Glass Shower & Quartz C/T. The Large 2nd Bedroom Offers Many Additional Uses If Needed, Such As Office Space/Hobby Room/Dressing Room. Pamper Yourself In The Spacious & Beautifully Renovated 4-Pc Washroom. The Oversized Ensuite Laundry Room Is Perfect For Additional Storage/Ironing Board/Drying Rack/Supplies. New Engineered Hardwood Flooring! Crown Moulding In Lr/Dr! Extensive Building Amenities Include Gym/Office Space/Workshop/Party Room/Lounge/Seating Areas/Indoor & Outdoor Visitor Parking. Reap The Benefits Of This Prime Location With Excellent Proximity To Schools/Groceries/Shopping/Restaurants/Hospital/Stables/Bronte Creek Provincial Park/Mount Nemo Conservation Area & Much More! Put This Elegant Beauty On Your List! (id:61852)
Century 21 Wenda Allen Realty
30 - 2460 Prince Michael Drive
Oakville, Ontario
Executive Townhome In Prestigious Joshua Creek! Stunning Home With 9 Foot Ceilings, 3 Bedrm, 3 Bath, 2 Storey W Finished Basement W/O Through 2 Car Garage. Open Concept Living W Large Family Kitchen Granite Counter Tops, Subway Tiled Backsplash, Breakfast Bar & Stainless Steel Appliances. Living & Dining Room With Hardwood Floors, Pot Lighting & Crown Moulding. Breakfast Area W B/I Mini-Bar, Wine Rack, Hardwood Floors & W/O To A Huge 9 By 19 Deck W Gas Line Bbq. Great amenities including; Indoor Pool, Gym, Theatre room, Billiards, Party/Meeting Room. Located close to major highways , 403, QEW, 407 & 401, Oakville Hospital, Shopping, GO Station and Public transit. Top-tier school district including Iroquois Ridge High with English & French Immersion, Falgarwood Public School and Sheridan College. (id:61852)
RE/MAX Real Estate Centre Inc.
#bsmt - 13 Armbro Avenue
Brampton, Ontario
Welcome To The Armbro Heights Area. This Lovely 3 Bedroom Detached Bungalow With A Fenced Yard Has Been Lovingly Maintained Over The Years. Beautiful Brand New Legally Finished 3 Bed 2 Full Bath Basement Is Immediately Available For Rent. It Just A Few Steps Down From The Ground And Full Of Light With Huge Windows. Upper Level 3 Bed And 1 Bath Is Also Available For Rent For Extra Money. (id:61852)
Intercity Realty Inc.
5 - 3429 Ridgeway Drive
Mississauga, Ontario
Stunning 2 Bedroom 2.5 Bathroom Two Level Condo Stacked Townhome With 1 Covered Parking Spot Located in Desirable and Highly Sought After Mississauga Location. Close To 1000 Square Feet of Living Space, consisting of an Expansive Living and Dining Space and a Tremendous Modern and Functional Kitchen That is Fully Equipped with S/S Appliances including Fridge, Stove, Oven, Microwave and Dishwasher. The Ground Level Also Consists of an Outdoor Terrace Perfect for Patio and BBQ Space & Hosting Friends & Family. The Upstairs Consists of a Laundry Room w Washer/Dryer for Added Convenience, Master Bedroom with 3 Piece Ensuite & Secondary Bedroom with A 3 Piece Common Bathroom. Walk To the Shopping & YMCA Community Centre. Tremendous Location Close to Restaurants Including the Renowned Ridgeway Food Plaza, Grocery Stores, Hiking Trails, Sheridan College, UTM, Costco, Walmart, Lifetime GYM, Erin Mills Town Centre, Credit Valley Hospital & Much More! Easy Access to Public Transit & Highways, (401/103/407/QEW), Minutes to South Common Bus Terminal Connecting You Across GTA including to Downtown Toronto. Perfect For First Time Home Buyers. Building Insurance, Parking, Common Elements included. (id:61852)
Homelife G1 Realty Inc.
211-B - 320 Matheson Boulevard W
Mississauga, Ontario
Available April 2026. Prima Spaces offers modern, flexible office solutions in the heart of Mississauga's Heartland Town Centre-one of Canada's largest outdoor power centres with over 180 retailers, services, and restaurants. Located at 320 Matheson Blvd W, the property provides excellent access to Highway 401 via Hurontario Street or Mavis Road, with ample free parking. The space features sleek, light-filled interiors with fully furnished private offices, dedicated desks, and hot desks. Members enjoy ultra-fast WiFi, premium meeting rooms, creative studios, professional mail handling, daily cleaning, a fully equipped kitchen with complimentary coffee, 24/7 access, onsite staff support, and an elegant lounge. Surrounded by top dining and retail amenities, Prima Spaces delivers a refined, turnkey workspace ideal for professionals, entrepreneurs, and growing teams seeking convenience, flexibility, and prestige. (id:61852)
RE/MAX Aboutowne Realty Corp.
211-C - 320 Matheson Boulevard W
Mississauga, Ontario
Available April 2026. Prima Spaces offers modern, flexible office solutions in the heart of Mississauga's Heartland Town Centre-one of Canada's largest outdoor power centres with over 180 retailers, services, and restaurants. Located at 320 Matheson Blvd W, the property provides excellent access to Highway 401 via Hurontario Street or Mavis Road, with ample free parking. The space features sleek, light-filled interiors with fully furnished private offices, dedicated desks, and hot desks. Members enjoy ultra-fast WiFi, premium meeting rooms, creative studios, professional mail handling, daily cleaning, a fully equipped kitchen with complimentary coffee, 24/7 access, onsite staff support, and an elegant lounge. Surrounded by top dining and retail amenities, Prima Spaces delivers a refined, turnkey workspace ideal for professionals, entrepreneurs, and growing teams seeking convenience, flexibility, and prestige. (id:61852)
RE/MAX Aboutowne Realty Corp.
Lower - 20 Knox Avenue
Toronto, Ontario
One Of A Kind!! Beautiful 2 Bedroom + Den 3 Bathroom Bungalow On The Prestigious Knox Ave In Humber Summit. Perfect For A Young Couple Or Family. Bonuses: Security Cameras Installed, In-suite Washer & Dryer, 3 Parking Incl. Steps To Transit, Hwy400 & 401 Minutes Away - Toronto Public Library, Catholic And Public Schools Walking Distance! (id:61852)
RE/MAX Metropolis Realty
511 - 55 Elm Drive W
Mississauga, Ontario
Photos shown are of an identical floor plan and accurately reflect the same unit size as advertised. This bright and spacious condo offers more space than most newly built units. Excellent opportunity for investors. Currently tenanted - perfect for those looking to buy low and enjoy steady rental income from day one, these prices won't last. Ideal layout for families or couples seeking privacy, with two generously sized bedrooms located on opposite sides of the suite. The sun-filled den provides the perfect space for a home office or an additional sitting area. Prime location within walking distance to Square One, schools, parks, and transit. With top-notch building amenities including an indoor pool, sauna, fitness room, and 24-hour security. (id:61852)
Royal LePage Real Estate Associates
6 Robindale Avenue
Toronto, Ontario
Set on a quiet residential street in Alderwood, this well-maintained 2-bedroom detached bungalow with a finished basement offers a warm, functional living space in an established west-end neighbourhood. The home features a bright, practical layout with a finished lower level and a private driveway, along with a garage best suited for storage, bikes, or workshop use. With TTC nearby and easy access to Long Branch GO Station, commuting downtown or across the GTA is straightforward. Everyday conveniences including schools, parks, grocery stores, and Sherway Gardens are all close at hand, while quick connections to Pearson Airport and major highways - QEW, 427, 401, and Gardiner - make travel simple. This is a great opportunity to enjoy the comfort and privacy of a detached home while staying connected to everything Etobicoke has to offer. Tenant responsible for all utilities and insurance. (id:61852)
Royal LePage Signature Realty
Upper Level - 1059 Savoline Boulevard
Milton, Ontario
"Detached home located in a highly desirable, family friendly neighborhood". Offering approximately 2,000 sq. ft. of elegant living space, this residence features separate living and dining areas, along with a coz;y family room perfect for everyday living. The modern eat-in kitchen includes a center island and stainless steel appliances. Enjoy 9-foot ceilings and hardwood flooring throughout the main level. The spacious primary bedroom features a walk-in closet and a 4-piece ensuite. Convenient upper-level laundry and inside access to the garage. Ideally located close to schools, shopping, parks, and public transit. A wonderful place to call home-don't miss this opportunity. (id:61852)
Homelife/response Realty Inc.
510 - 1127 Cooke Boulevard
Burlington, Ontario
Welcome to this freshly painted stacked townhome with two bedrooms and one bathroom, where style and convenience meet in Burlingon's Aldershot Village. This bright condo offers a thoughtfully designed layout with modern finishes, including a private balcony and one underground parking space. The gourmet kitchen features quartz countertops, stainless steel appliances, a centre island with seating and pantry shelving. This open-concept unit offers excellent airflow and lighting, with laminate flooring running throughout. The bathroom includes a glass standing shower, and you'll enjoy the convenience of in-suite laundry. Ideally located just steps from Aldershot GO Station, this home offers quick access to Highway 403, QEW and 407, making travel across the GTA effortless. It is also close to shopping centres, dining, schools, parks, trails and Lake Ontario - Providing the perfect balance of urban convenience and suburban tranquility. (id:61852)
Royal LePage State Realty
68 Radome Drive
Oro-Medonte, Ontario
Escape the city and be the first to live in this stunning, brand-new estate home located in a private luxury community. Offering approximately 4,000 sq. ft. of thoughtfully designed living space, this home features 4 spacious bedrooms, each with its own full ensuite bathroom, 4.5 bathrooms, and a bright, open concept layout filled with natural light. Designed for both comfort and functionality, the home includes as private den/home office, walkout basement with access to a deck, three-car garage with 6 driveway spaces, a spacious mudroom, and cold storage-perfect for everyday living and entertaining. Ideally suited for families, executives, or luxury short-term stays, this property is just minutes from Vetta Nordic Spa, Horseshoe Valley Resort, and a short drive to Barrie and Wasaga Beach. Enjoy easy access to Highway 400 and year-round recreational activities right at your doorstep. Whether you're looking for a refined long-term residence or a luxurious short-term escape, this exceptional home offers unmatched space, comfort and lifestyle appeal. (id:61852)
Genex Realty Corporation
142 Cedar Beach Road
Brock, Ontario
Located on the Calm Shores of Lake Simcoe, This Stunning Turnkey Home Offers 3 Bedrooms & 2 Full Baths, Thoughtfully Renovated w/ Many Modern Finishes! Enter Into Your Fully Fenced Yard w/ Private Lawns, Garage & Shed, Oversized Front Deck Perfect for Morning Coffee & Sunrises! Spacious Main Foyer, Cedared Ceiling Living Room w/ Gas Fireplace & Large Windows! Chef's Kitchen Overlooks Stunning Lake Simcoe & Open Concept Family/Dining Room, Quartz Counters, Crown Moldings, S/S Appliances, Pull-outs and More! Main Floor Laundry w/ Access to Backyard & 3 pc. Bath. Floating Staircase Invites You to 2nd Floor Serenity w/ Oversized Primary Floor! Features Private Deck & Sitting Room, Bonus Nursery/or Soon to be Walk-in Closet w/ Incredible 6pc. Ensuite w/ Double Sinks, Stand Alone Tub & Shower, Bidet & More! Backyard is a Complete Masterpiece w/ Custom Deckings, Swim Spa w/Built-in Swim-up Bar, Sep. Sauna, Treed 2 Tiered Deck w/ Stairs Down to Beach & 100ft. Dock w/ Large Patio & Slide, Sandy Walkout & Great Fishing! Custom Exterior Lighting Sets The Evening Ambiance, While Enjoying Daily Sunsets Over the Lake! Loads of Upgrades & Custom Finishes! Close to Town, School, Shopping, Restaurants & More! (id:61852)
Main Street Realty Ltd.
293 London Road
Newmarket, Ontario
Beautiful All Brick 4 Bedroom With Home Finished Basement Nestled In The Heart Of Newmarket. Close To All Amenities And Hospital. Resort Like 14x34' Salt Water Inground Pool With Outdoor Kitchen/ Gas BBQ Perfect To Host Summer Parties Or Just Have Your Own Cottage Like Experience In The Backyard. 11x14 Gazebo With Ceiling Fan There For All Year Round. Solar And Rocky Pool Comes Reel For A Quick Storage. Home Has 2 Kitchens With App 2nd Income In Lower Level. Central Vacuum In Kick Plate In Kitchen And 2nd Levels. Home Is Turnkey With Thousands Spent On Renovated Kitchen And Floors. Extended 6 Car Driveway Is Ample Parking. Enjoy Newmarket's Nest. (id:61852)
Sutton Group-Tower Realty Ltd.
2711 - 225 Commerce Street
Vaughan, Ontario
Welcome to modern urban living at its finest! one-bedroom condo is available for lease on the 27th floor. It offers stunning views and contemporary design in a prime location. Spacious 1 Bedroom & 1 Bathroom with 10 Feet Ceiling, Bright and open layout with ample space for relaxation and entertainment. Sleek, Modern Kitchen Fully equipped with stainless steel appliances, quartz countertops, and custom cabinetry perfect for cooking and dining in style. Floor-to-Ceiling Windows Enjoy breathtaking city views and natural light. Private Extra Large Balcony Step outside to your own private outdoor space, ideal for morning coffee or evening sunsets. Contemporary light fixtures and designer touches elevate the space. Access to premium building features including a fitness center, resident lounge, rooftop deck, and more. Close to dining, shopping (Costco, Walmart, IKEA, etc.), entertainment (Cineplex), and public transportation, with easy access to major highways 400/407/401. This stunning condo offers the perfect blend of style, comfort, and convenience, making it an ideal home for anyone seeking modern living in the heart of the city. Festival Condos is a brand-new project coming soon to the vibrant Vaughan Metropolitan Centre by Menkes and QuadReal at Highway 7 & Jane St. This master-planned community spans over 100 acres and will feature several high-rise towers set to become the tallest in South Vaughan Metropolitan City. Grand Festival includes a 70,000 sq ft amenity program within the South VMC 160-acre community, offering residents access to an Artist Room, Kids Room, Swimming Pool, Music Studio, Outdoor Dining, Soccer Field, Basketball Court, Farmers Market, 17 km of multi-use paths, and 20 acres of parkland within 45 acres of active outdoor spaces. Don't miss this chance to be part of a landmark community in Vaughan. (id:61852)
Homelife/miracle Realty Ltd
818 - 15 Water Walk Drive
Markham, Ontario
Luxurious Riverside Condo 2 Bedrooms In High Demand Uptown Markham, west exposure with Lucky Unit Number 818, an open-concept layout flows seamlessly from the sun-drenched living room (walk-out to balcony) and dining area to a contemporary chef's kitchen featuring quartz counter/backsplash and premium stainless steel appliances. Resort-style amenities include an infinity pool, state-of-the-art gym, party/game rooms, 24-hour concierge, and guest suite fob-access elevators for added security. Walk to public transit, LCBO, Whole Foods, parks, restaurants, etc. Top-ranking school zones are Unionville High, St. Augustine, and Milliken Mills. Easy access to Hwy 7/404/407 and York University Markham Campus. (id:61852)
RE/MAX Excel Realty Ltd.
407a - 10 Rouge Valley Drive
Markham, Ontario
Prime Downtown Markham Location! Beautiful Modern Finishes With Functional Layout ! Plenty Of Natural Light. W/O To Full Length Balcony With Unobstructed South Exposure **9 Ft Ceilings With Floor To Ceiling Windows. Freshly painted. Close to all amenities, Close To York U- Markham Campus, Steps From Viva Transit, MinsTo Hwy 407/404, Go Train, Shopping, Restaurants, Ymca, Goodlife Fitness, Supermarkets, Theatre. 24 Hours Concierge. One Parking And One Locker Included! Photo taken before tenant moved in. (id:61852)
Homelife Landmark Realty Inc.
823 Rowena Street
Oshawa, Ontario
Welcome To 823 Rowena Street! Nestled In A Quiet And Mature Family Friendly Area, This 3 Bedroom Bungalow Has Been Meticulously Updated And Maintained By The Same Proud Owners For Over 35 Years. This Is Such A Solid, Quality Built Home That I Dare You To Find A Single Squeak In These Floors! Step Inside And You Will Find Hardwood Floors, Newer Windows And Crown Moulding Throughout All The Rooms. The Extra Large Kitchen Has Been Opened Up To Create A Functional Open-Concept Space; With Granite Counters, Large Centre Island Breakfast Bar, And More Than Enough Cabinet Space For All Your Storage Needs. Come And See The Fully Renovated Main Floor Bathroom (2024) Features A Large Glass And Tile Walk-In Shower. Head Downstairs To The Basement Space Offering Amazing Potential To Add An In-law Suite Or Basement Apartment. Featuring A Large Rec Area, 2 Bedrooms, 4-Piece Bathroom And Kitchen Rough-In; It Is Just Waiting For Your Final Touches! Stepping Outside You Will Find A Large Deck And Pergola With Custom Metalwork Details. Surrounded By Mature Trees, It Truly Is A Private Retreat. Of Course, You Can't Miss The 400sf Detached Garage With Power Which Is Perfect For Any Hobbyist To Set Up A Workshop, And With An Additional 315sf Loft Space There Is Tons Of Potential Here! Did I Mention That The Roof Shingles And Driveway Have All Been Redone Within The Past 5 Years?? Located With Quick Access To 401 And A 5-Minute Drive To Both The GO Station And Lakeview Park. Come And See It All Today! (id:61852)
Sutton Group-Heritage Realty Inc.
602 - 2635 William Jackson Drive E
Pickering, Ontario
Welcome to this beautifully designed south-facing end-unit townhome, perfectly situated in Pickering's highly sought-after Duffin Heights community. Overlooking the tranquil greens of the Pickering Golf Club. This modern 3-bedroom, 3-bathroom home offers a well-designed layout filled with natural light and thoughtful finishes. Step inside and immediately feel the warmth of the open-concept living and dining area, filled with natural sunlight from oversized windows that frame serene outdoor views. The modern kitchen is equipped with sleek quartz countertops, stainless steel appliances, and a breakfast bar that connects the heart of the home ideal for casual meals and entertaining guests. Two private balconies extend your living space outdoors, providing the perfect setting for morning coffee, evening relaxation, or simply soaking in the peaceful surroundings. Upstairs, you'll find two spacious bedrooms thoughtfully designed for comfort and privacy. The primary suite features its own ensuite bathroom and a large closet, while secondary bedrooms are generously sized with access to beautifully finished bathrooms. Ensuite laundry and two parking spaces add convenience and value to everyday living. Nestled in a quiet, family-friendly community surrounded by parks, playgrounds, and walking trails, this home offers a peaceful escape without sacrificing proximity to amenities. You're just minutes from Smart Centres Pickering, Pickering Town Centre, Highways 401 & 407, and Pickering GO Station making commuting effortless. Whether you're a young family, professional couple, or savvy investor, this townhome delivers the lifestyle, location, and livability you've been searching for. (id:61852)
Exp Realty
1163 Enchanted Crescent
Pickering, Ontario
Welcome to this spacious and well-maintained 3-bedroom, 3+1-bath townhome located in one of North Pickering's most sought-after communities. Offering over 1,800 sq. ft. of bright, open-concept living space, this home is ideal for families seeking both comfort and convenience. Features include generously sized bedrooms and a primary suite with a large walk-in closet and a luxurious 5-piece ensuite. Conveniently located with easy access to Highways 401 & 407, scenic trails, schools, and all essential amenities. Tenant responsible for water, hydro, gas, internet, cable, and hot water tank rental. (id:61852)
RE/MAX Community Realty Inc.
2803 - 151 Village Green Square
Toronto, Ontario
Welcome to Luxury 2-Bedroom 2 Bath appox 760 S.F Corner Unit Tridel Building Ventus I At the Metrogate Community! Functional Layout And Laminate Floor Throughout. Unobstructed South- West City View With Lots Of Natural Sunlight and overlooking City and CN Tower. Fantastic Location At Kennedy/401 in Scarborough. Short Distance to TTC, GO Station, Minutes to Hwy 401 & DVP, Kennedy Commons, Scarborough Town Centre.24 Hr Concierge & Security, Hotel Grade Recreational Facilities W/Gym/Rec. Rm/Sauna/Etc. (id:61852)
Homelife Landmark Realty Inc.
