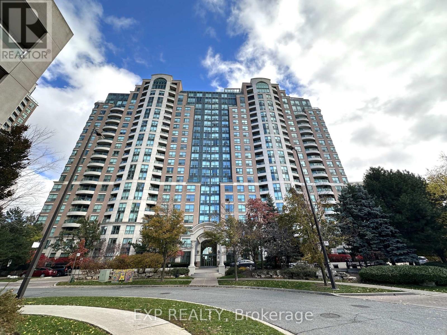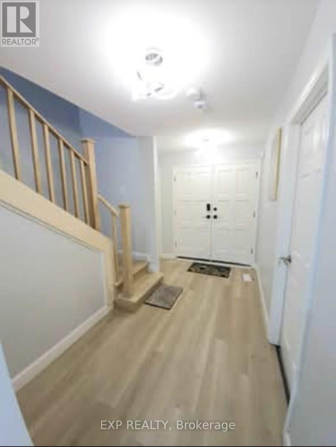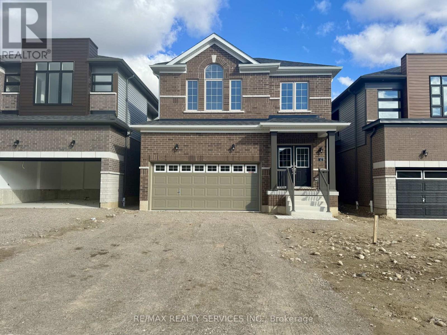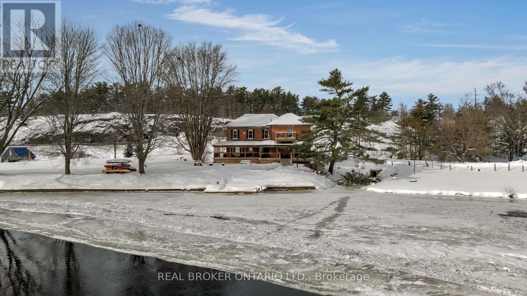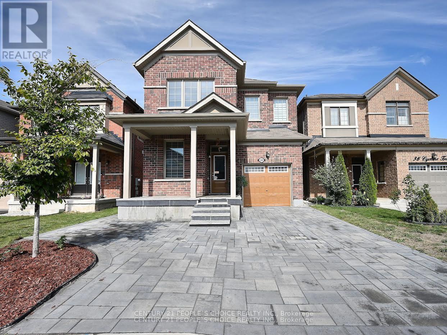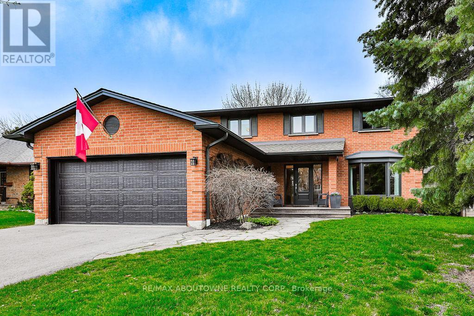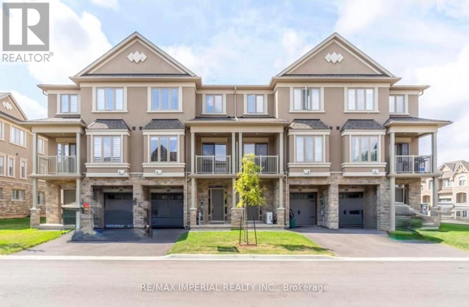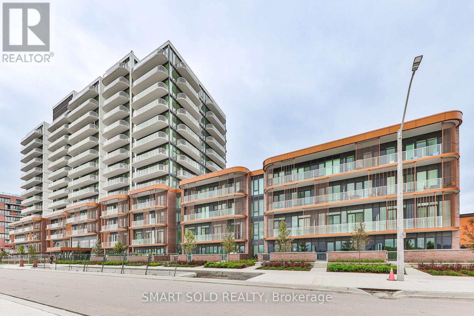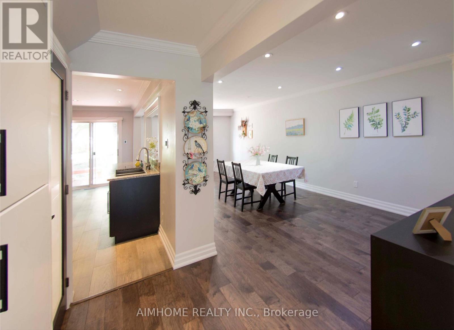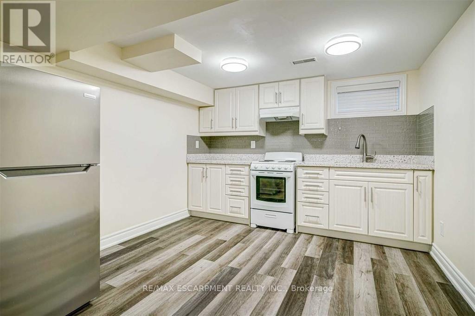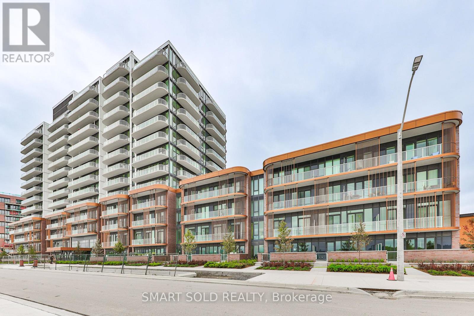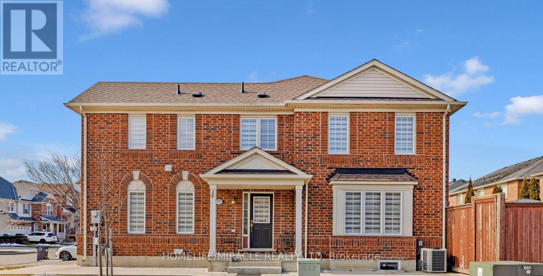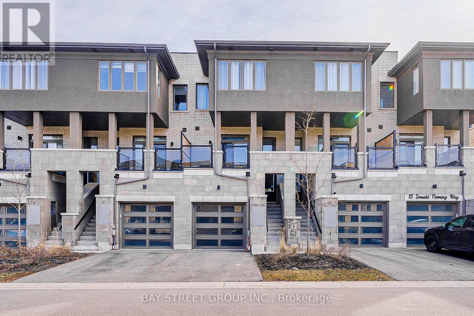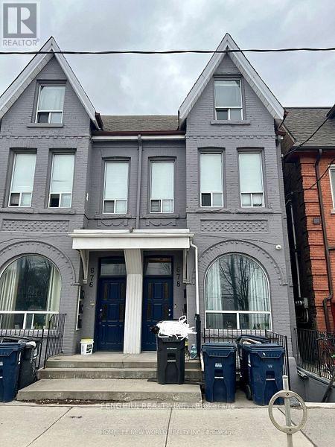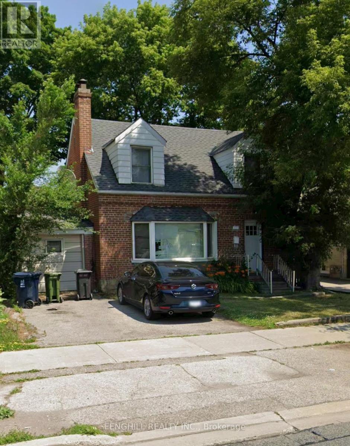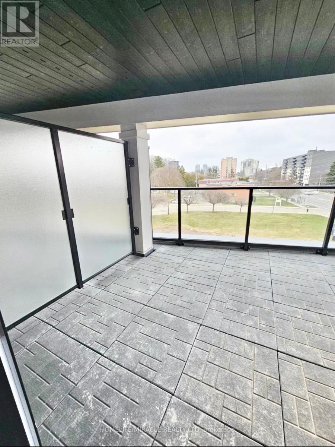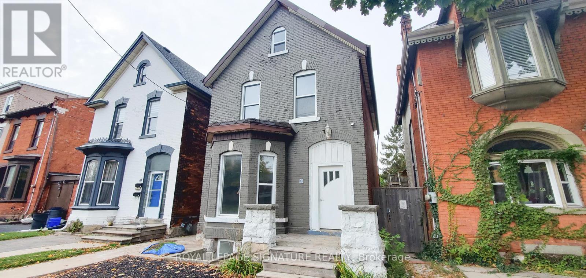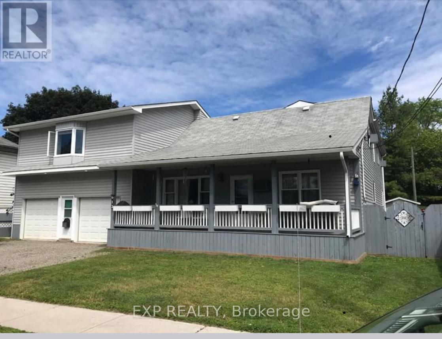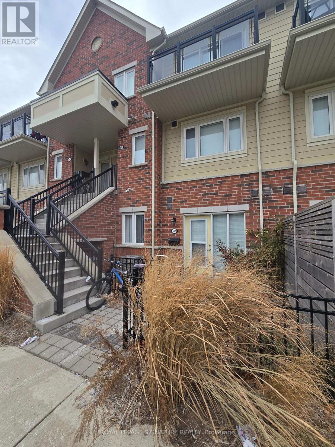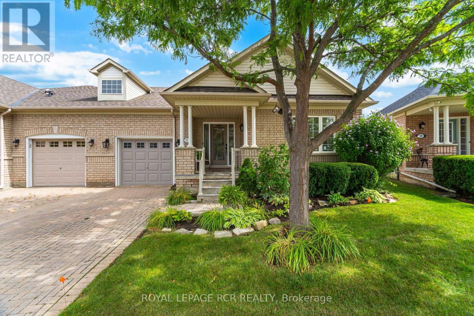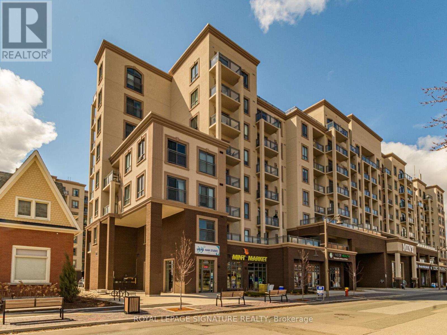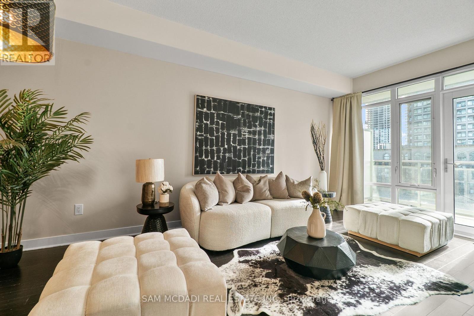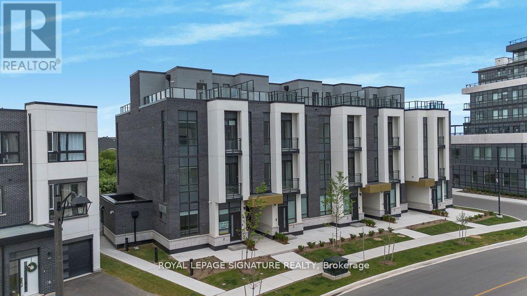116 - 23 Lorraine Drive
Toronto, Ontario
Beautifully Renovated 2+2 Bedroom Condo with 11-ft Ceilings & Exclusive Patio! Discover comfort and style in this spacious over 1,100 sq. ft. condo, featuring 2 bedrooms, 2 versatile dens, and 2 full washrooms. With soaring 11-ft ceilings, laminate floors, and a functional open-concept layout. This home offers modern living in an exceptional North York location. Highlights: Exclusive-use patio. Perfect for outdoor dining, entertaining, or relaxing beautiful dining booth offering a cozy and elegant space for family meals or gatherings Renovated kitchen with a large fridge, modern finishes, and additional cabinets for generous storage space. The den is ideal for use as a home office, study, or guest area. Spacious layout with room to personalize and enjoy. Extras:Includes 1 parking space and 1 locker low all-inclusive maintenance fees (hydro, water, heat & A/C). Exceptional value! Access to 24-hr concierge, gym, indoor pool, sauna, party room, library, entertainment room, and visitor parking. Prime North York Location: Steps from Finch Subway & GO Bus, with easy access to Hwy 401/404. Close to schools, parks, shopping, and dining, offering a perfect balance of convenience and comfort. A rare opportunity to own a beautifully renovated, spacious condo with an exclusive patio, elegant dining booth, and ample storage in one of North York's most desirable communities! (id:61852)
Exp Realty
4699 Montrose Road
Niagara Falls, Ontario
Room For Rent! Welcome to this beautifully renovated 4-bedroom home, offering a modern and comfortable living space ideal for young professionals or students seeking a clean, friendly and positive environment. Shared accommodation, one room for rent. The rent is all-inclusive, covering parking, on-site laundry, high-speed internet, and access to cookware for shared use in the fully equipped kitchen. Located in a desirable neighborhood, this property provides a convenient and hassle-free living experience with a fresh, bright interior and plenty of natural light. With its inviting atmosphere and desirable amenities, this home is the perfect place for those who value both comfort and community. Reach out today and make this space your next home! (id:61852)
Exp Realty
4 Gilham Way
Brant, Ontario
Stunning Ravine Lot! Welcome to this Brand New, Never Lived In 3+1 Bedroom, 3 Washroom Home in the Beautiful and Fast-Growing Community of Paris, Ontario! Offering Nearly 2400 Sqft of Modern Living Space, this home is perfect for families looking for comfort, style, and convenience.Situated on an Extra Deep 35 x 147 Ft Lot Backing onto a Ravine - enjoy privacy, serene views, and the luxury of no rear neighbours! The home features a Double Car Garage and a thoughtful floorplan designed for modern living.The open-concept main level boasts a bright living and dining area, a contemporary kitchen with brand new appliances. On the second floor, you'll find a Huge Media/Family Room - ideal for movie nights, a playroom, or a home office. The spacious bedrooms include a primary suite with a walk-in closet and 4-piece ensuite with 2 other generous size rooms. (Brand new appliances will be installed before moving) (id:61852)
RE/MAX Realty Services Inc.
1002 Cowbell Lane N
Gravenhurst, Ontario
A rare show stopping century home with 380 feet of frontage on the Severn River and over 1 acre of property. This 1907 grand and stunning home has red brick exterior, 10 foot ceilings, original woodwork, a large remodeled (2022) kitchen with a walk-in pantry and laundry, 7 bedrooms, 7 bathrooms, including a primary suite with a huge walk-in closet, separate office and a 2nd floor water facing balcony, dock (2023), deck (2023), volleyball court (2022), horseshoe pits, extensive perennial gardens, a covered wrap around porch (2022) and 3 gas fireplaces that create a sense of grandeur and warmth.2 self contained apartment style suites with kitchenettes for extended family or visiting guests or visiting guests. The possibilities are endless with this home and your family whether a single family home, multigenerational home, cottage, or business (with the commercial/residential zoning). Endless boating opportunities await to Sparrow Lake and the Trent Severn Waterway and no close neighbours PLUS on dead end street with no cars as Cowbell exit closing in spring. Pack the moving truck, you're home! (id:61852)
Real Broker Ontario Ltd.
34 Cyclone Trail
Brampton, Ontario
Upper Level Only - Welcome to 34 Cyclone Trail! Presenting "The Stockton" model by Mattamy Homes, this stunning ~2,100 sq. ft. all-brick detached home sits on a 30' x 90' lot, no sidewalk, and is perfectly east-facing. The main floor features a den/office, a flexible living room, and a separate, spacious family room adjoining a modern upgraded kitchen with stainless steel appliances, extended centre island, and quartz countertops. Enjoy 9 ft smooth ceilings, modern-toned hardwood flooring, and matching oak stairs (builder upgrade). Please note this home has a full 4-piece bathroom with glass shower on the main level. Pot lights throughout the main floor add a warm, contemporary touch. The upper level offers 4 well-sized bedrooms with laminate flooring throughout and convenient second-floor laundry. The primary bedroom boasts a large walk-in closet and a private ensuite. This is a completely carpet-free home. The driveway is extended and finished with interlock pavers. Basement is leased separately, with private entrance, separate laundry, and separate parking on the extended driveway. Utility share is 70%-30%. Prime location close to grocery stores, walking trails, trail bridge, gas station, schools, and restaurants. (id:61852)
Century 21 People's Choice Realty Inc.
2291 Dunedin Road
Oakville, Ontario
Located in a highly sought-after Southeast Oakville neighbourhood, this move-in-ready 4+1 bedroom, 3+1 bathroom detached home offers over 4,200 sq.ft. of finished living space with a well-balanced, family-oriented layout across three fully functional levels. Timeless curb appeal is highlighted by a classic brick exterior with dark trim. The main level features a welcoming foyer with spiral staircase, an updated kitchen with large granite island and bar seating, double sinks, built-in appliances, and a dedicated desk/workspace, flowing seamlessly into the breakfast area and family room with wood-burning fireplace overlooking the backyard. A full-sized formal dining room, ideal for entertaining or as a second living space, features a bay window and an additional wood-burning fireplace, while a separate main-floor office provides an excellent work-from-home solution. Hardwood flooring, updated hardware, pot lighting, and stylish neutral paint tones are found throughout. The second floor offers a spacious primary bedroom with walk-in closet and spa-inspired ensuite, along with three additional well-sized bedrooms, all with double closets, served by an updated main bathroom with glass-enclosed shower. The fully finished and newly painted lower level adds exceptional versatility with a large recreation room, games area, exercise or hobby room, an additional bedroom or den, a 3-piece bathroom, laundry room, and cold room. Outdoor living is complemented by a deck and stone patio in the backyard. Ideally located close to top-rated schools, parks, shopping, and everyday amenities, this property is perfectly suited for families seeking space, comfort, and long-term living in Southeast Oakville. (id:61852)
RE/MAX Aboutowne Realty Corp.
2299 Natasha Circle
Oakville, Ontario
Welcome to this stunning New Horizon-built townhome in Oakville's highly sought-after Bronte Creek community! This beautifully upgraded home features 3 bedrooms + 1 flex room, 2 full baths, and 3 parking spaces, offering both comfort and functionality. Enjoy a bright open-concept layout with hardwood floors, smooth ceilings, and a modern kitchen complete with granite countertops and stainless steel appliances. The versatile flex room includes a semi-ensuite bath and a walkout to a private balcony, perfect for guests or a home office. Upstairs, the primary suite boasts a walk-in closet and a stylish 4-piece bath, with laundry conveniently located on the same level. Nestled on a quiet crescent, this home is steps to parks, trails, and Bronte Creek Provincial Park. Just minutes to schools, highways, GO station, and Oakville Hospital, this townhome perfectly blends modern living with everyday convenience. (id:61852)
RE/MAX Imperial Realty Inc.
114 - 220 Missinnihe Way S
Mississauga, Ontario
Port Credit , This Furnished 3 Bedroom plus Den . 3 Bathroom Condo Townhouse Boasts Almost 1400sqft of Living Space and Features Breathtaking Views of Lake Ontario and the City of Toronto Skyline From Your Private Balcony! Step Inside From One of Two Balconies to Open Concept, Modern Luxury With Brand New Built-In Appliances, Sleek Island and Ample Space to Gather Around and Entertain Family & Friends. You Won't Be Disappointed With the Convenience of Being a Short Stroll Away From The Village of Port Credit Known For It's Vibrant People, Restaurants, Shops, Festivals and Of Course the Go Station For Commuters and designated shuttle bus services .High ranking Schools , Don't Miss This Opportunity to Live in One of the Best Units Bright water Has to Offer . Extras: Included In Lease: Building Insurance, Central Air Conditioning, Common Elements, Parking ,Inclusions: Fridge, Dishwasher, Stove, Microwave, Washer, DryerExtras: 1 Parking 1 Locker. spot number 232 locker number 53 **EXTRAS** 1 Parking 1 Locker. spot number 232 locker number 53 (id:61852)
Smart Sold Realty
54 - 1224 Kirstie Court
Oakville, Ontario
Dream Location Townhouse In Well Maintained Complex. 3 Bedroom 3 Washroom Home Loaded With Professional Upgrades And High End Finishes. Engineered Hardwood (Hickory) In Living/Dining Rooms With Modern Porcelain Tiles In Front Foyer. Custom Design Built Open Concept Kitchen With Dark Soft Closing Cabinetry, Granite Countertops, Wine Rack, Pot Lights On M/Level, Crown Mouldings, 6" Baseboards, Bright And Beautifully Updated 5Pc Semi-Ensuite Bathroom. Spacious Bright Basement With 3Pc Bathroom. Includes: Stainless Steel Appliances: Fridge, Stove, B/I Dishwasher, Microwave; Washer/Dryer, Gdo, Cac, All Window Blinds. (id:61852)
Aimhome Realty Inc.
42 Madron Crescent
Toronto, Ontario
Renovated 1-Bedroom Suite! Spacious, clean, and move-in ready with new flooring, modern appliances, custom cabinets, updated porcelain tiles, quartz countertops and window coverings. Bright unit with plenty of natural light. Convenient location close to shops, restaurants, groceries, schools and transit. Ideal for single working professionals. All utilities included (id:61852)
Psr
114 - 220 Missinnihe Way S
Mississauga, Ontario
Welcome to Brightwater at Port Credit. Brand New Townhouse , An Award Winning Community At Port Credit With A Spectacular View Of Lake Ontario. 3 Bedrooms + Den With Modern Kitchen, Open Concept Living/Dining .Keyless Entry. Modern Kitchen With B/I Appliances, Open Concept Large Floor To Ceiling Windows. Main Floor Opens To A Large Patio Equipped With Natural Gas For BBQ And A Private Access To The Main Road. The Bedrooms On The Second Floor Have Large Windows And Balcony Overlooking The Water Including A Large Den Which Can Be Used As An Office Or Additional Living Space. Building Amenities Include 24hr Concierge, Gym, Lounge/Party Room, Co-Working Space, Pet Spa, Bicycle Storage, Outdoor Dining/BBQ And Shuttle Bus. This Beautiful Townhouse Is Located In A Vibrant Community Within A Walking Distance From Restaurants, Shops, Farm Boy, Banks, Schools, Pub Transit, Waterfront Parks, Trails, **EXTRAS** 2 Keyless Entry Fobs, 1 Private Entrance Key From Main Road, 1 Parking Spot, 1 Locker. Appliances Include Fridge, Stove, Over The Range Microwave, Dishwasher, Stacked Washer/Dryer . (id:61852)
Smart Sold Realty
1507 - 3883 Quartz Road
Mississauga, Ontario
M City 2 Condos In The Heart Of Mississauga, Luxury Condo, Close To Square One Mall, Schools, Highways 403, 401, 407. Library, Cinemas, 24-Hour Concierge, Free Internet (id:61852)
Cityscape Real Estate Ltd.
Basement - 77 Owlridge Drive
Brampton, Ontario
This Stunning and Spacious 2 Bedroom Legal Basement Apartment W/Separate Entrance, Separate Laundry, Tons Of Natural Light. Available from 1st Feb, Located In One of the Most Desirable Credit Valley Neighborhood, Close To All Amenities -( walking distance to Mount Pleasant Go Station), Banks, Bus Stop, Public Schools, Restaurants, Grocery Stores and all other leading Amenities. Don't Miss!! utilities included. (id:61852)
Homelife/miracle Realty Ltd
11 Donald Fleming Way
Whitby, Ontario
This modern luxury townhome is ideally located in the highly sought-after Pringle Creek community of Whitby, offering a sun-filled, open-concept layout with three spacious bedrooms designed for comfortable, family-oriented living with no wasted space. Featuring stylish modern finishes throughout, this home truly feels like a place to call home, highlighted by an eat-in kitchen with a breakfast bar and a walk-out to a private deck-perfect for everyday living and entertaining. Enjoy unbeatable convenience with schools nearby, a park right at your doorstep, and close proximity to the recreation centre, library, public transit, and easy access to Hwy 401 and 407, making this an excellent choice for both families and commuters. (id:61852)
Bay Street Group Inc.
2 - 678 Bathurst Street
Toronto, Ontario
Location, Location, Location,Good Beautiful Semi-Detached With 2 Spacious big Bedrooms, high celling, close university of toronto, little Italy, Toronto Western Hospital,TTC at door ,Banks,Restaurant, Pubs, Walk To Bathurst Subway. Supermarket Nearby (id:61852)
Fenghill Realty Inc.
Main - 218 Finch Avenue E
Toronto, Ontario
Very Good Size 4 Bedrooms House in the Main & Second Floor ,beautiful family room In The Heart Of Willowdale, Close To supermarket , bank, shopping mall, Great Schools, Walk To Finch/Yonge Shops, Subway & Go Train, Driveway Parking Spots, Steps To TTC, Restaurants And Yonge St. Ensuite Laundry. No Pets, No Smokers, rented, Utilities are extra. (id:61852)
Fenghill Realty Inc.
202 - 312 Erb Street W
Waterloo, Ontario
Where style meets substance in this brand-new, never-lived-in two-bedroom, two-bathroom residence. Thoughtfully designed, this modern unit features luxury vinyl plank flooring, in-suite laundry, sleek designer lighting, and secure underground parking. Ideally located just 3 minutes from the University of Waterloo and within close proximity to Uptown Waterloo, Wilfrid Laurier University, the Waterloo Rec Complex, and the Hydrocut trail system, offering an exceptional urban lifestyle. Designed for active living, the building offers easy access to bike routes, secure bike storage, and an on-site bike maintenance station. Premium amenities include a curated co-working lounge with coffee bar and meeting pods, pet wash station, EV-ready parking, secure parcel room, and optional storage lockers. Experience modern convenience, community, and design. (id:61852)
Homelife/miracle Realty Ltd
3 - 77 Victoria Avenue
Hamilton, Ontario
Welcome home to this newly renovated second-floor 2-bedroom apartment at 77 Victoria Ave N in Hamilton. Bright and inviting, this unit features soaring 10-ft ceilings, new flooring throughout, and large living room windows that flood the space with natural light. Updated kitchen equipped with stainless steel appliances and a cozy eat-in nook, perfect for everyday living. Enjoy the convenience of private ensuite laundry, plus access to a shared outdoor courtyard-ideal for summer BBQs and relaxing evenings. Unbeatable location with public transit at your doorstep, J.C. Beemer Park directly across the street, 9 minutes to West Harbour GO, McMaster University, grocery stores, and everyday amenities. Internet service is included (tenant to supply their own modem), and the Separate hydro meter, Water Included. (id:61852)
Royal LePage Signature Realty
612 Romaine Street
Peterborough, Ontario
Discover A Rare Gem At 612 Romaine StA Standout Investment Property Offering Over 4,500 Sq Ft Of Finished Space. This Versatile Home Features A Total Of 10 Bedrooms: 8 In The Main Area And An Additional 2-Bedroom Unit Above The Double Car Garage With In-Law Suite Potential. The Double Car Garage Can Be Rented For Extra Income. Inside, Enjoy An Expansive Family Kitchen Designed For Comfort And So Much More Room For Dining And Gatherings. The Oversized Living Room And Recreation Area, Create Perfect Spaces For Relaxation And Fun. With Five Baths, Ample Storage, And Well-Appointed Bedrooms Providing Privacy, This Versatile Layout Adds To The Home's Appeal. Located Conveniently Near Transit And Amenities, Residents Can Easily Access All Peterborough Offers. Currently In Use As A 10 Bedroom Student Rental With An Established Rental History, This Property Isn't Just A Home But A Lucrative Investment With Ongoing Revenue Potential. There's Also Exciting Potential For A Legal Accessory Apartment Above The Garage, With Initial Discussions Indicating Possible City Approval. An Opportunity To Significantly Boost Rental Income. Dont Miss This Exceptional Income Property! Schedule A Viewing Today And Take The First Step Toward A Smart, Profitable Investment. (id:61852)
Exp Realty
142 - 250 Sunny Meadow Boulevard
Brampton, Ontario
Well-Maintained Stack Townhome Located In A Highly Desirable Brampton Neighbourhood. Offering A Functional Open-Concept Layout With Laminate Flooring Throughout. Ideal For Tenants Seeking Comfortable, Low-Maintenance Living In A Quiet, Family-Friendly Community With A Playground Right Out Front. Conveniently Situated Steps To Shopping Plaza, Transit, Schools, Parks, Library, Hospital, And Easy Access To Hwy 410. (id:61852)
Royal LePage Signature Realty
21 Seashell Place
Brampton, Ontario
Now THIS is exceptional value at 21 Seashell Place! Experience Resort-Style Living at Its Finest. Nestled within the exclusive, gated community of Rosedale Village Golf & Country Club, this beautifully maintained semi-detached bungalow offers a lifestyle of luxury, security, and leisure. Set in one of Brampton's most sought-after communities, this rare offering is perfect for your next phase of life. Step inside and discover an inviting, sun-filled layout designed for comfort and convenience with total main floor living (laundry included!). The heart of the home is the expansive, formal dining room a standout feature, perfect for hosting friends and family for holiday gatherings. The open-concept living & kitchen area features a cozy gas fireplace, and walk-out access to a private terrace with a beautiful garden. Retreat to the oversized primary suite with a walk-in closet and private 4-piece ensuite. A second bedroom and bathroom near the entrance of the home offers comfort and privacy for guests. The finished lower level provides even more living space with a an additional rec room or bedroom, kitchenette, 3 piece bathroom and huge storage area. Living in Rosedale Village means more than just a beautiful home, it's a lifestyle. Enjoy resort-style amenities including a private 9-hole golf course, indoor pool, fitness center, clubhouse, and so much more...With maintenance-free living (lawn care and snow removal included), you can focus on enjoying what this exceptional community has to offer! EXTRAS: Ideally located close to shopping, restaurants, medical centers, and major highways (410, 407, 401), this is a rare opportunity to right-size without compromise in a home and community that truly has it all. New paint 2025, New HWT 2025, Roof 2022, Solid Wood Kitchen Cabinets, Updated Vinyl Flooring. (id:61852)
Royal LePage Rcr Realty
510 - 2486 Old Bronte Road
Oakville, Ontario
Welcome to Mint Condominiums at Old Bronte Road, Oakville. a 1-bedroom suite offering the perfect balance of comfort, style, and convenience. This open-concept layout is filled with natural light through large windows, creating a warm and inviting living space. The modern kitchen features sleek cabinetry, granite countertops, and stainless steel appliances. Parking and a locker are included in the lease. Residents enjoy exceptional building amenities including a fitness centre, party room, rooftop terrace with garden, visitor parking, and bike storage. Located in a highly sought-after community, this condo offers easy access to top schools, parks, shopping, restaurants, Oakville Hospital, Bronte GO Station, Hwy 407, and the QEW. An outstanding opportunity for those seeking a modern and convenient rental lifestyle in Oakville. (id:61852)
Royal LePage Signature Realty
707 - 360 Square One Drive N
Mississauga, Ontario
Beautiful & Bright Unit In The Prestigious Daniels Limelight North Tower. Spacious One-Bedroom Unit, Almost 600 Sq Ft, Features 9 Ceilings, An Open-Concept Layout, A Large Balcony With Stunning Views. Upgraded Kitchen With Granite Countertops, Center Island, Stainless Steel Appliances. New Laminate Flooring In the Primary Bedroom. Located In The Heart Of Mississauga, Steps To Sheridan College, Square One, YMCA, Library, Transit Hub, GO Station, And More. Building Offers Top-Tier Amenities: Gym, Basketball Court, Outdoor Terrace, Gardening Area, And BBQ Zone. Includes Underground Parking & Locker. **EXTRAS** Fridge, Stove, B/I Dishwasher, Washer, Dryer, 1 Locker, 1 Parking Spot (id:61852)
Sam Mcdadi Real Estate Inc.
147 - 3025 Trailside Drive
Oakville, Ontario
Modern Condo Townhouse On Ground Level With Abundant Natural Light. Featuring 1,019 Sf Open Concept Layout With High Ceilings, This Unit Includes 2 Bedroom And 2 Bathrooms. The Spacious Living Area Showcases High-End Finishes, Vinyl Flooring, And A 10 Foot Ceiling Adorned With Pot Lights. The Italian Trevisana Kitchen Is Equipped With Sleek Built In Stainless-Steel Appliances And A Kitchen Island Topped With Quartz Countertops. Step Out Onto The Private394 sq.Ft. Backyard Adjacent To Natural Ravine Area. Ideally Situated Near Highways 407 And403, Go Transit, And Regional Bus Stops. Just A Short Walk To Various Shopping And Dining Options And Close To The Best Schools In The Area. (id:61852)
Royal LePage Signature Realty
