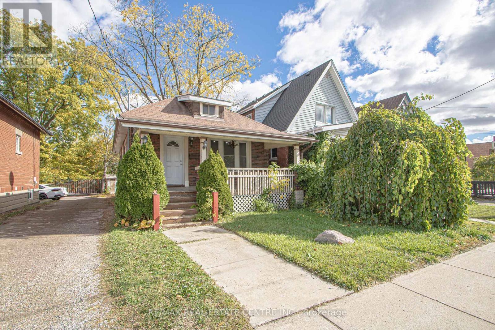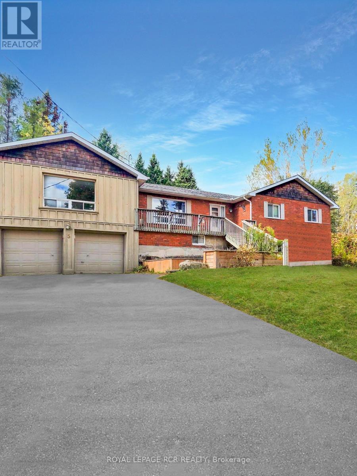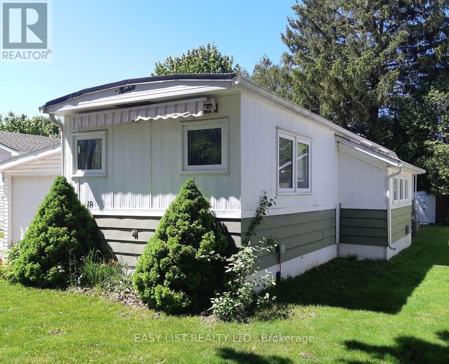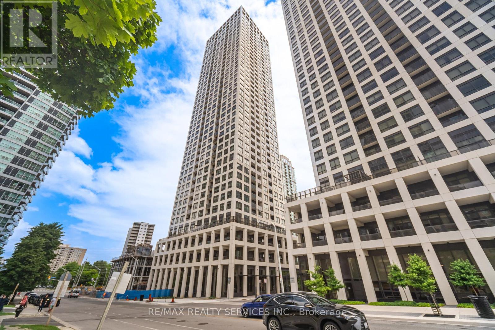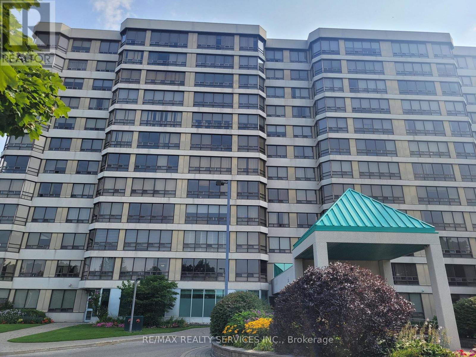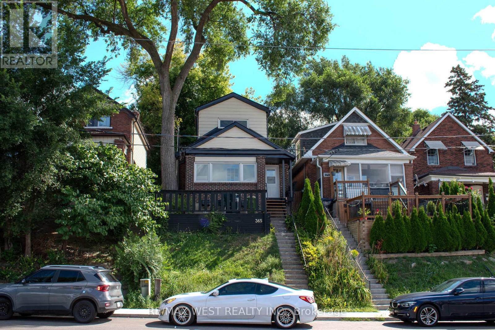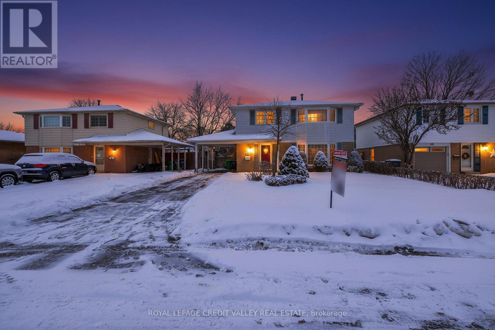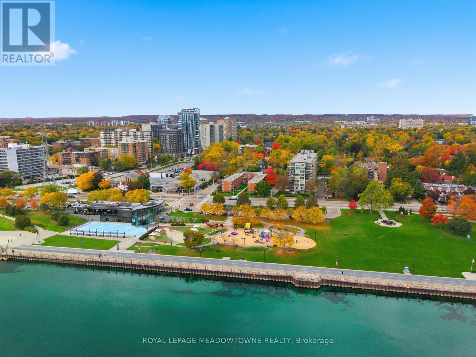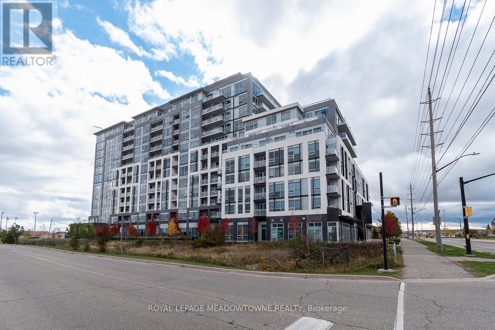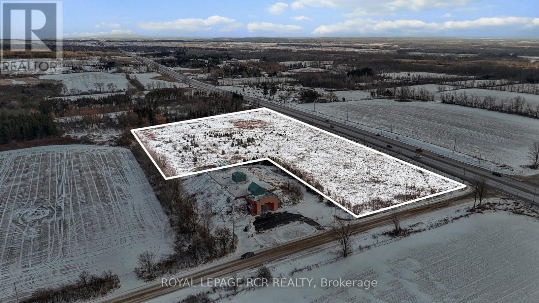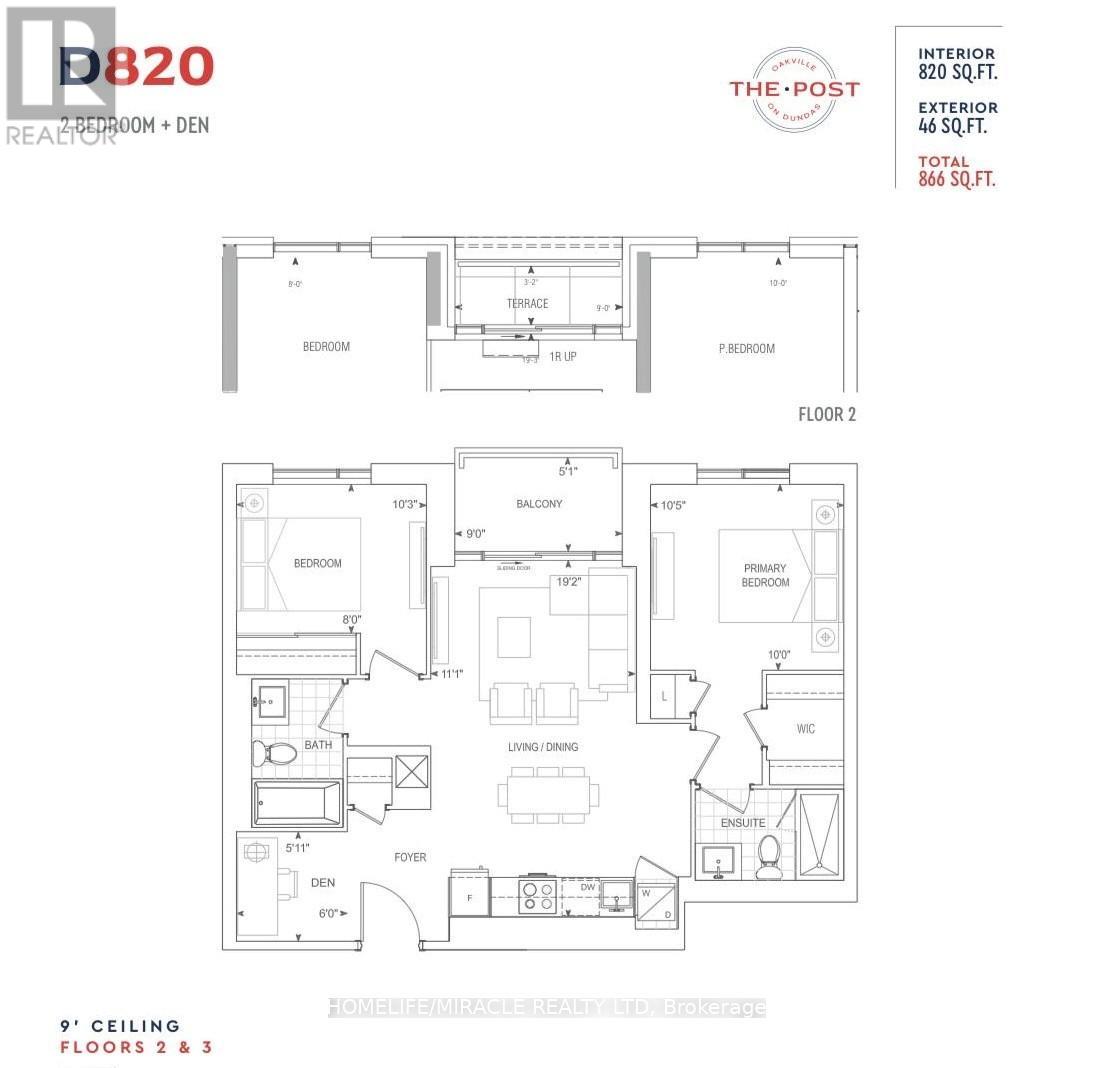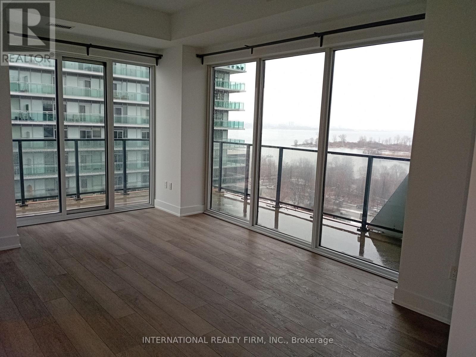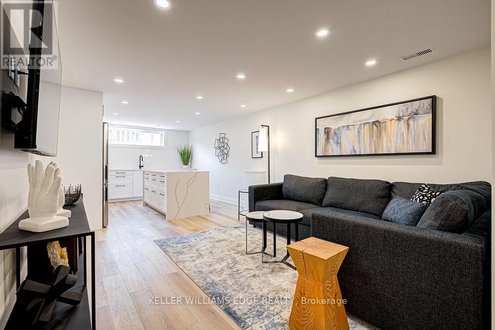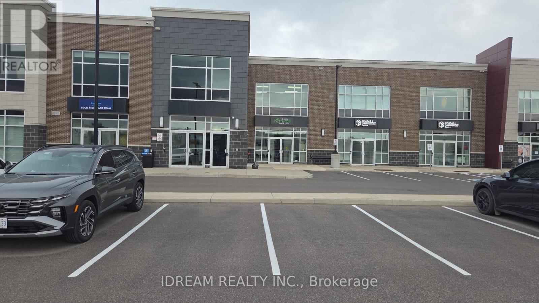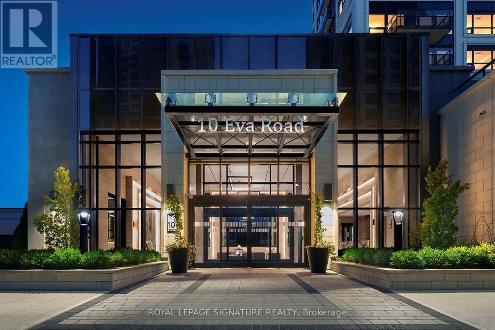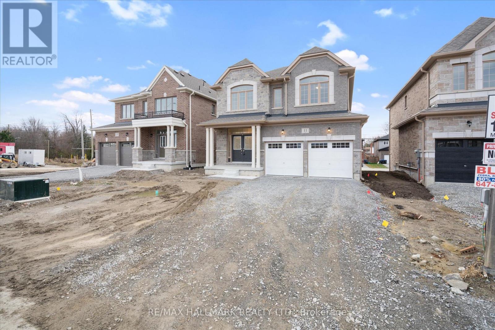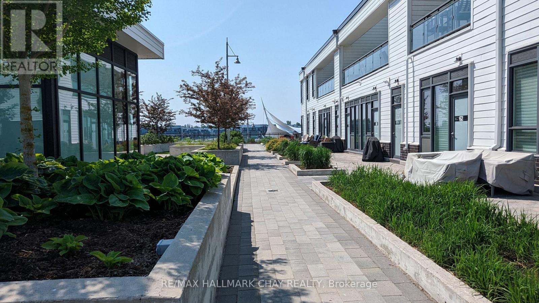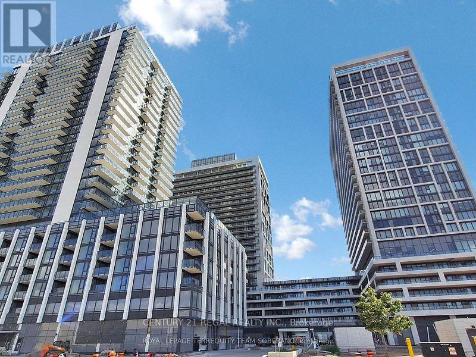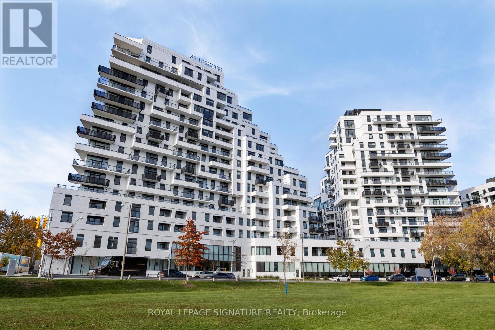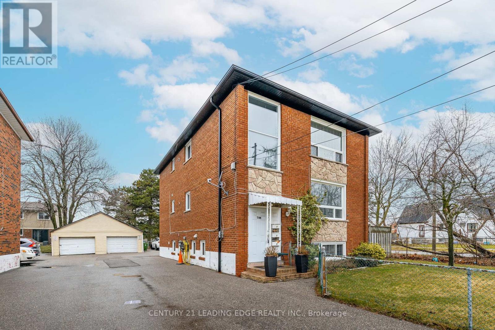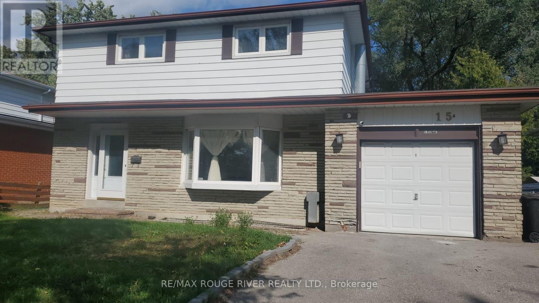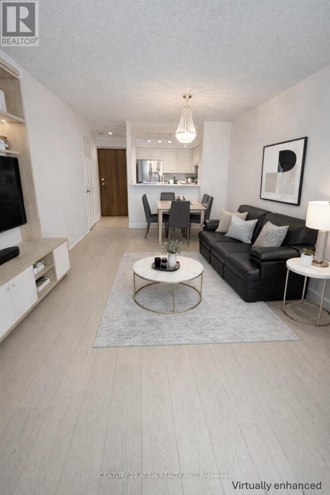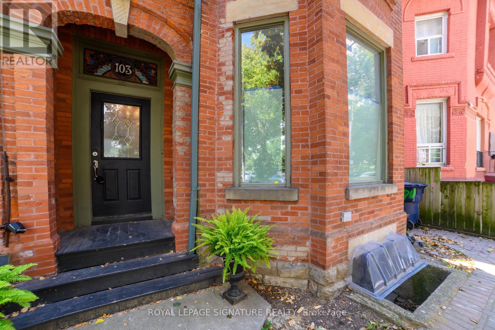386 Wharncliffe Road S
London South, Ontario
Welcome to 386 Wharncliffe Rd S Newly Painted And Professionally Cleaned Detached Bungalow, A Beautifully Home Perfect For a Family, Couple or Home Based Business Located In Old South. The Bungalow Comes With 3+1 Bedrooms And Two Full Washrooms. Basement Is Beautifully Finished With One Bedroom, One Full Washroom And a Huge Family Room. Brand New Pot Through Out The Main Floor. Oversized Master Bedroom Has Walking Closet And Big Window. Conveniently Located Close To Restaurants, Great Schools, Grocery Stores, Library, Park And More. Bus Stop Is Just a Few Steps Away. Includes Two Parking Spaces, a Shed And a Sun Deck. Check The Photos, Complete Video And Virtual Tour Link. (id:61852)
RE/MAX Real Estate Centre Inc.
5 Church Street
Amaranth, Ontario
Opportunity Awaits in the Heart of Amaranth! Discover endless potential with this detached bungalow, perfectly situated in the charming community of Waldemar. Featuring 3 bedrooms, 2 bathrooms, with abundant storage, this home offers a versatile layout ideal for families, renovators, or savvy investors alike. The bright main level boasts a welcoming family and dining area with a cozy fireplace, while the eat-in kitchen opens to a spacious deck and private backyard ideal for entertaining or relaxing in peace. Whether you're looking to renovate, invest, or create your dream home, this property is a rare find with exceptional potential in a sought-after location. Property sold "As -is" with no representations or warranties. (id:61852)
Royal LePage Rcr Realty
18 Sutton Drive
Ashfield-Colborne-Wawanosh, Ontario
For more info on this property, please click the Brochure button. This updated/upgraded year-round mobile home is located in Huron Haven, a welcoming community minutes north of the town of Goderich, Ontario (nicknamed the "prettiest town in Canada"), just off Hwy 21 N, and near the shores of Lake Huron. Most residents are age 55 plus (not a requirement). This well-maintained, attractive 2-bedroom home with 4-piece bathroom and 100-amp service, features newer: high efficiency furnace, central air, water heater, stove/fridge, washer/dryer, laminate/vinyl flooring & more. Includes an over-the-range microwave w/vent fan/roof exhaust. Accessed from inside & outside, a newer addition to this home highlights an enclosed beautiful 3-season sunroom, measuring 12 ft x 10 ft (not incl. in sq. footage). There are 4 parking spots outside. Also, there is 1 parking spot inside an attached single oversized garage measuring 23 ft 6 in x 14 ft 5 in (not incl. in sq. footage), complete with a convenient built-in workbench and ample storages areas. The lovely yard, bordered at back of property with mature trees, includes a handy garden shed. Pls. note Sutton Drive was freshly paved in Nov, 2025. About a 10-minute walk, a new recreation hall was opened for residents in 2023 and a new inground outdoor pool in 2024. Located in the Municipality of Ashfield-Colborne-Wawanosh in Huron County, both land lease communities (Huron Haven & The Bluffs at Huron) are owned and operated by Parkbridge, with entrance in via West Coast Way, and are a short drive to many convenient amenities, including shopping, beaches, marinas, golf courses, and a provincial park. (id:61852)
Easy List Realty Ltd.
2401 - 30 Elm Drive
Mississauga, Ontario
2 Bedroom, 2 Full Baths, Parking & Locker available for Lease in a Brand New Luxury Building. 9' Ceilings, Bright Spacious Rooms with modern Finishes, No Carpet, Ceiling Lights, High Quality Appliances in Kitchen, Beautiful Views of Mississauga Skyline from the Balcony. Mins to Square One Shopping Mall, Steps to LTR on Hurontario, Extremely convenient location, Walking Distance to Mississauga Celebration SQ. Excellent amenities such as Gym, Yoga Room, Wifi Lounge, Billiards Room, Guest Suite, 2 Party Rooms, Roof Top BBQ. 24-hr Concierge. (id:61852)
RE/MAX Realty Services Inc.
1206 - 330 Mill Street S
Brampton, Ontario
Enjoy a great penthouse view and exceptional location in south-central Brampton with easy access to transit, highways, shopping, and parks. Bright 2+1 luxury condo apartment. Very spacious, open concept living/dining area and solarium - perfect for an office. Primary bedroom features walk in closet and ensuite bathroom. laundry conveniently located ensuite. Dedicated storage locker and 2 underground parking spots. Full access to great condo amenities including 24 hour concierge/security, tennis court, library, games room, meeting/party room, sauna, exercise room, indoor pool. Visitor parking also available. (id:61852)
RE/MAX Realty Services Inc.
365 Silverthorn Avenue
Toronto, Ontario
Bright and private1-bath basement apartment in the heart of York's Silverthorn neighbourhood. This spacious unit features a separate entrance, open-concept living area, and a kitchen with gas stove. Windows provide natural light throughout, creating a comfortable and welcoming space. Conveniently located close to TTC transit, shopping, parks, and schools, with easy access to major routes for commuting. Tenant responsible for 50% of utilities. No pets, no smoking, owner has a pet allergy. (id:61852)
RE/MAX West Realty Inc.
43 Benton Street
Brampton, Ontario
Welcome to 43 Benton Street this beautifully updated 1.500 square foot two-storey home located on a premium 50 ft x 112 ft lot in the highly sought-after peel village community in Brampton. Priced at $879,900, this property offers exceptional value in a family-friendly neighbourhood. The home features 4 spacious bedrooms and 2 bathrooms, with an inviting layout ideal for growing families. The upgraded kitchen is a standout, complete with marble countertops and stainless steel appliances, seamlessly blending style and functionality. Upgraded flooring throughout enhances the modern feel of the home. The primary bedroom offers a charming bay window, filling the space with natural light. The fully finished basement includes 3-piece bathroom, providing excellent additional living space for a recreation room, home office, or guest suite. Step outside to a professionally landscaped backyard., perfect for entertaining or relaxing. Situated in a great neighborhood with nearby parks, walking pathways, and high - quality schools, this home is also conveniently close to major highways, making commuting a breeze. This is a fantastic opportunity to own a move-in-ready home in one of Brampton's most established and desirable areas. Definitely one you will want to see and priced to sell quickly, don't miss out on this opportunity. (id:61852)
Royal LePage Credit Valley Real Estate
15 - 1351 Lakeshore Road
Burlington, Ontario
Discover your ideal entry to Burlington's housing market with this move-in-ready 2-bedroom, 1-bath apartment in the heart of downtown. At 755 sq ft, the open-plan living area is bathed in natural light and anchored by large windows showcasing sweeping views of Lake Ontario.Step outside and you're literally across the road from the waterfront-perfect for morning walks and sunrises or weekend picnics by the lake. Inside, neutral finishes and quality flooring set the stage for your personal touches. The efficient kitchen offers ample counter space and cabinetry, while both bedrooms provide comfortable retreats with generous storage. The bathroom is clean, well maintained and ready for your daily routine.Location can't be beat: literally minutes to Highway 403, Joseph Brant Hospital, local parks and top-rated schools. Enjoy the convenience of downtown shops, cafes and eateries right at your doorstep. Priced for affordability, this unit represents a rare chance for first-time buyers or investors to step into one of Burlington's most coveted neighbourhoods. Schedule your private showing today and start customizing this gem to reflect your personal style. (id:61852)
Royal LePage Meadowtowne Realty
603 - 1050 Main Street E
Milton, Ontario
Experience the art of living in the remarkable Art on Main in a fabulous 2 bed, 2 bath suite! This >800 SF plus large balcony has floor to ceiling windows and 9ft ceilings. Featuring modern laminate flooring, open concept living/dining, in-suite laundry, white kitchen [s/s appliances, granite, breakfast bar], primary bed w/walk-in closet + 3pc ensuite. 2nd bedroom and 4pc main bath. Situated between the Library, Arts Centre & Leisure Centre with a walk score of 82. Minutes to 401/407, steps to GO, shopping, restaurants and a quick 10mins to Kelso (hike/ski), golf, parks and more! The exquisite architecture & exceptional amenities are 2nd to none, including a BBQ lounge, sun deck, pool/hot tub, guest suite, pet spa, steam rm/yoga rm/fitness centre (weights-cardio), residents' library, party rm w/chef kitchen, 24hr concierge +. (id:61852)
Royal LePage Meadowtowne Realty
41 Overlea Drive
Brampton, Ontario
Gorgeous Bungaloft In Rosedale Village - Gated Adult Lifestyle Community. Grand Entrance with 17' Ceiling, Open Concept Great Room with Cathedral Ceiling, Wood Floors, Gas Fireplace & Walk-out To Yard. Primary Bedroom On Main Level with 3 Pc En-Suite Bath. Main Floor Den Can Be Used as A Bedroom /Office. Modern Kitchen with Quartz Counter & Breakfast Bar. Wood Stairs Leading To 2nd Floor with Loft/Family Room, 1 Bedroom & 4 Pc Bath. Full Basement Awaiting Finishing Touches. Resort-Like Amenities Featuring A 9-Hole Executive Golf Course, Clubhouse, Gym - Perfect Place To Enjoy Your Retirement. Maintenance Pkg Includes Use Of Golf Course, Clubhouse W/ Exercise Room, Indoor Pool, Lounge, Sauna, Multipurpose Auditorium, Tennis Courts, Lawn Bowling, Snow Removal From Driveway, Landscaping/Lawncare, 24 Hours Gated Access & More. Perfect Destination For Anyone Looking To Smartsize! (id:61852)
Royal LePage Signature Realty
0 Hurontario Street
Caledon, Ontario
An exceptional opportunity to own 8.28 acres of raw land in a highly desirable Caledon location. Prime corner property on Hurontario at Beech Grove Sideroad. This property is predominantly flat with a gentle slope toward the rear, allowing for excellent natural drainage. The treed boundary offers added privacy and a picturesque setting. Ideally situated between Caledon Village and Orangeville, the property provides convenient access to a wide range of amenities while still offering a rural living atmosphere. (id:61852)
Royal LePage Rcr Realty
412 Silver Maple Road
Oakville, Ontario
Experience refined modern living at The Post Condos by Greenpark Homes, a brand-new, never-lived-in luxury suite in North Oakville. This bright and spacious 2+1 bedroom, 2-bathroom residence features a contemporary open-concept layout designed for comfort and style. Suite Features: Spacious 2+1 bedrooms ideal for families or work-from-home needs, 2 full bathrooms with contemporary finishes, Open-concept living and dining area, Modern kitchen with countertops, stainless steel appliances, sleek cabinetry, and backsplash, Smart home technology, including keyless digital entry, in-suite wall pad, and smart thermostat, High-speed internet included in lease, One underground parking space and one owned locker included, Building Amenities, Concierge service, Fully equipped fitness center, Games room and social lounge, Party room with full kitchen (available for private bookings), Rooftop terrace with seating areas, and stunning views. Prime Location: Steps to public transit, Minutes to Longo's, Walmart, Superstore, LCBO, Canadian Tire, restaurants, gas stations, and car washes. Close to walking trails, parks, and green spaces, Easy access to Highways 403, 407, and QEW, Convenient proximity to Oakville GO Station, Sheridan College, Oakville Trafalgar Hospital, and top-rated schools. This exceptional residence combines luxury, convenience, and connectivity, making it the perfect place to call home. Book your showing today and experience life at The Post Condos. (id:61852)
Homelife/miracle Realty Ltd
816 - 30 Shore Breeze Drive
Toronto, Ontario
Absolutely Gorgeous Corner Unit with Wrap Around Terrace Featuring Magnificent Lake and City/ CN Tower Views, East/South Direct Sunlight, 1 Parking, 2 Lockers, Eau Du Soleil Luxury. Enjoy This Newly Renovated, Freshly Painted, New Floors, New Light Fixtures, 2 Bedroom + Den Beauty, 1X3Pc & 1X4Pc Bathroom , 9 Ft Ceilings. Wrap Around Balcony is massive. Large Unit,1063 Sf (863 Sf +200 Sf Balcony), Quick Access To Downtown Toronto, Close to Bus, Queensway, QEW. Walk To Lake, Humber River, Beach, Trails, Parks & Bike Path That Stretch all the way to Downtown and to the East and West. TTC Is Steps Away. Close To Shopping Restaurants, Food Trucks, Pub, Highways. Resort Style Amenities, Salt Water Pool, Kids Room With Toys, Game Room, Guest Suites, Library, Deck, BBQs, Massive Extensive Gym with Good Air Quality, Yoga Room, Luxury Theatre, The most extensive amenities in the City for an Active, Healthy Lifestyle. Wake up to Expresso and Sun on your Terrace. Your life will be amazing this outstanding home. Some Photos have been Staged. Unit is Empty. (id:61852)
International Realty Firm
1 - 1456 Olga Drive
Burlington, Ontario
FULLY FURNISHED short or long term Rental - Stunning Luxury 1-Bed, 1-Bath Suite Located In Boutique Building. Elegantly Appointed And Beautifully Upgraded Suite Features A Purposeful Layout With Wide Plank Luxury Vinyl Hardwood Throughout The Open Concept Kitchen, Living Room And Office Nook.This Bright And Spacious Fully Furnished Suite Features A Comfortable Living Space With Large Sectional Sofa, Display Shelving, Smart TV, And Contemporary Office Desk. Enjoy The Chef-Style Kitchen, Complete With Floor To Ceiling White Shaker Cabinetry, Premium Quartz Countertop And Large Waterfall Island, Full-Sized Stainless-Steel Appliances, Including Dishwasher And Built-In Microwave, Tile Backsplash And Undercab Lighting. Large Primary Bedroom Is Serene With Neutral Colour Palette, Nightstands, Quality Linens, And Plenty Of Storage With A Wall-To-Wall Closet. Spa-Inspired Bathroom With Glass Walk-In Shower Featuring Rain Head, Adjustable Handheld Shower Arm And Modern Quartz Double Vanity. Separate Laundry Room With Full-Sized Washer And Dryer. Suite Includes 2 Car Parking. Located Steps To The Exquisite Downtown Burlington Waterfront, Spencer Smith Park, Boutique Shops, Restaurants, QEW, 403, 407 And Go. No Smokers (id:61852)
Keller Williams Edge Realty
2501 - 10 Eva Road
Toronto, Ontario
Stunning two-bedroom, two-bath residence with modern finishes and breathtaking views. Enjoy unbeatable convenience with quick access to highways, the airport, and public transit. This upscale building offers 24-hour concierge service and an array of amenities, including a party room, fitness centre, visitor parking, and more. Dont miss your chance to experience everything this exceptional property has to offer. (id:61852)
Royal LePage Signature Realty
11 Tamblyn Trail
New Tecumseth, Ontario
This brand-new, never-lived-in detached home offers four bedrooms and three and a half bathrooms, including a king-sized primary suite with his and her closets and a four-piece ensuite. The main floor features a spacious layout with a family-sized kitchen with a centre island and breakfast area, a cozy family room with a gas fireplace, and combined living and dining areas. The finished basement with large windows creates an excellent recreation space for hosting or everyday use, and the two-car garage with four additional driveway parking spaces provides ample room for vehicles and guests. Located in a growing Beeton community at 10th Sideroad and Line 9, you're just a short drive to Tecumseth Beeton Elementary School, Monsignor J.E. Ronan Catholic School, and Banting Memorial High School in Alliston, with quick access to Highway 400 for commuting. The property is also only minutes from the world-class Bond Head Golf Course, completing a well-rounded and convenient place to call home (id:61852)
RE/MAX Hallmark Realty Ltd.
60 - 275 Broward Way
Innisfil, Ontario
Friday Harbour is a stunning waterside community that gives a one of a kind experience for homeowners, guest and visitors. Are you a Golfer? Join the Nest. Nature Lover? Enjoy 7km of nature paths through the 200 acres of nature reserve. Water Enthusiast? The Marina & Harbour Master building, sandy beach, pools, playground, tennis court, basketball court, beach volleyball, winter sports and festivals......,Friday Harbour shuttle service. The Boardwalk has many shops, restaurants, groceries, LCBO and many activities/events on the main pier. FH offers all season activities through the outdoor adventure center, exclusive Lake Club, wellness center and pool. Live year round or seasonally. This unit is above the Boardwalk with a patio, elevator is steps away to the underground parking, maintenance includes unlimited high speed internet, access to the Lake Club, Beach Club, swimming pool, gym and more (id:61852)
RE/MAX Hallmark Chay Realty
Ph 101 - 8960 Jane Street
Vaughan, Ontario
Welcome To Charisma On The Park North Tower! Luxury upgraded Penthouse Suite In The Heart Of Vaughan. Featuring 10 ft ceiling ,2 Large Bedrooms, 3 washrooms and 2 Parking and a locker. Prim Bedroom With A 4-Pc Ensuite with walk in closet. 2nd Bedroom with ensuite and walk in closet. Bright And Spacious With Floor-To-Ceiling Windows. Open concept Kitchen with Quartz Countertops, Oversized Island & Full-Size Stainless Steel Appliances. Separate Laundry Room With full size Washer/Dryer Adds Convenience And Storage. Large Balcony with beautiful west view. Ideal For Entertaining, 5-Star Amenities: Outdoor Pool, Rooftop Terrace, Gym, Yoga Studio, Pet Spa, Theatre Room, Billiards Room, And much to offer. Just walk to To Vaughan Mills . Transportation ,Restaurants, And Highways 400 & 407.. Don't Miss this ideal location. (id:61852)
Century 21 Regal Realty Inc.
1412 - 1050 Eastern Avenue
Toronto, Ontario
Amazing opportunity to live in the iconic Queen & Asbridge condominiums sitting at the cusp of the Beaches & Leslieville neighbourhoods. Stunning brand new 1000 Sq Ft 2-bedroom 2 washroom corner suite boasting a 263 sq. ft terrace with breathtaking unobstructed views of the lake and city skyline. This contemporary unit offers an open-concept layout, chef inspired kitchen with full size integrated appliances and modern cabinetry, elegant wide plank flooring throughout, soaring ceilings with wall to wall windows that flood the unit with natural light. The private terrace provides a seamless indoor-outdoor lifestyle for entertaining or unwinding in style, plus it's a stunning backdrop for everyday living. Enjoy an oasis of unmatched amenities-24-hour concierge, state -of-the-art 5000 sq. ft fitness center with spin and yoga studios, spa-like change rooms featuring steam saunas and beautifully appointed guest suites. Elevated residence Sky Club lounge and bar with panoramic views, BBQ'S and dining areas, fire pit and lounge settings provides a very welcoming setting. Pet owners will love the 8th dog run and spa. Work-from-home in a modern co-working space featuring study and meeting rooms along with 2 visitor lounges, parcel lockers and secure bike storage. Steps to Queen street surrounded with trendy cafes, boutiques, and public transit. Surrounded with parks, access to the waterfront, beach, boardwalk and Ashbridge Marina. Truly an unbeatable lifestyle in one of the city's most vibrant and connected neighbourhoods.. (id:61852)
Royal LePage Signature Realty
1 - 796 Midland Avenue
Toronto, Ontario
Location, Location, Location! 796 Midland Avenue is an ideal choice for renters seeking a blend of comfort, convenience, and style. This spacious apartment offers a modern layout with ample natural light, creating a warm and inviting atmosphere. Located in a well-connected area, it provides easy access to public transportation, shops, and local amenities, making daily life more convenient. The unit features appliances and a well-maintained interior, freshly painted, ensuring a hassle-free living experience. With its thoughtful design and prime location, 796 Midland Avenue is a perfect place for a family looking for close proximity and accessibility to the city. **EXTRAS** 1 PARKING INCLUDED, 2 parking spots is negotiable. (id:61852)
Century 21 Leading Edge Realty Inc.
Bsmt - 15 Berkham Road
Toronto, Ontario
Conveniently located in the heart of Scarborough's Woburn neighborhood, 2-bedroom basement apartment offers comfort and accessibility. Just steps from the TTC bus stop, schools,parks,restaurants, and a convenience store. Enjoy quick access to Cedarbrae Mall, Scarborough Town Centre, Cedarbrae Mall, and Highway 401 all within a 10-minute drive! Tenant's Are Responsible For 40% Of The Utilities. 1 Parking Space (id:61852)
RE/MAX Rouge River Realty Ltd.
#2002 - 11 Lee Centre Drive
Toronto, Ontario
Conveniently located spacious 2 Bedroom, 2 Bathroom condo with parking and locker. Super well maintained property as Seller is original owner. This functional layout boasts an abundance of natural light with clear view of the courtyard. Located in one of Scarborough's Most Desirable and Convenient Locations - Steps to Scarborough Town Centre, TTC, Restaurants, Shopping, 401, UoT Scarborough, Centennial College and much more. A Large Living/Dining Space Ideal for Both Relaxing and Entertaining. The Spacious Primary Bedroom includes a Private 4-pc ensuite, while The Second Bedroom includes a Bright Bay Window Perfect for Enjoying Gorgeous Sunset Views. All Utilities included in the Maintenance Fees. This well managed building offers top tier amenities: indoor pool, gym, basketball and badminton courts, 24-hour concierge, guest suites, party room, billiards and more. Perfect for professionals, couples, and families. Some pictures are virtually enhanced. (id:61852)
Century 21 Atria Realty Inc.
Bsmt - 103 Gloucester Street
Toronto, Ontario
Welcome To This Rarely Available Victorian Treasure In The Heart Of Vibrant Downtown! Completely Updated, This Suite Showcases Quality Vinyl Flooring, Open Concept Living/Dining, Ensuite Laundry, Stylish Light Fixtures, And Charming Details Throughout.The Bright Layout Offers An Airy, Living Atmosphere, Complemented By Modern Renovations Throughout This fully insulated unit offers a cozy and private quiet living in the heart of downtown. Enjoy An Unbeatable WalkScore With Endless Restaurants, Cafes, Shops, Transit, Subway, Universities, Entertainment, Green Spaces, & More! Just Move In And Experience The Perfect Blend Of Historic Charm And Modern Luxury! (id:61852)
Royal LePage Signature Realty
