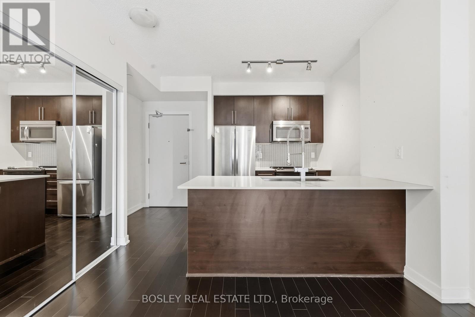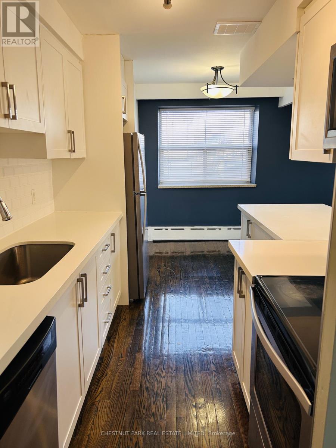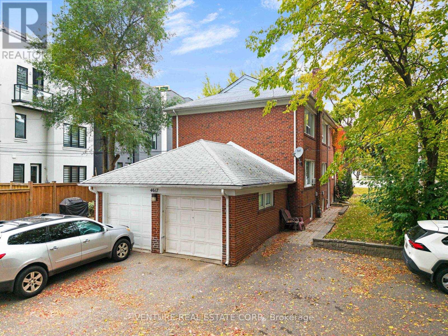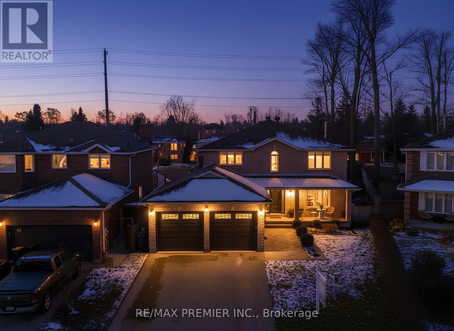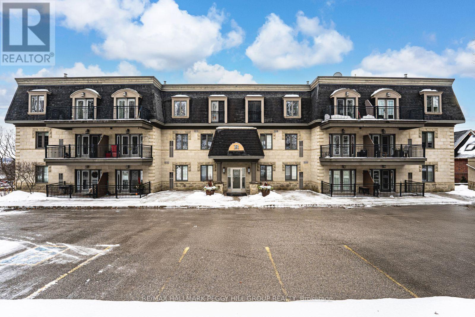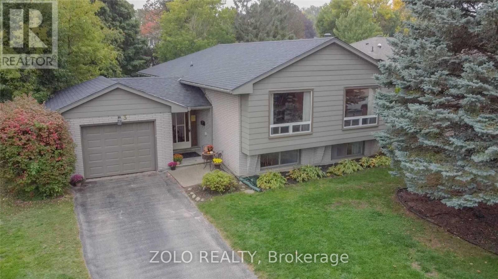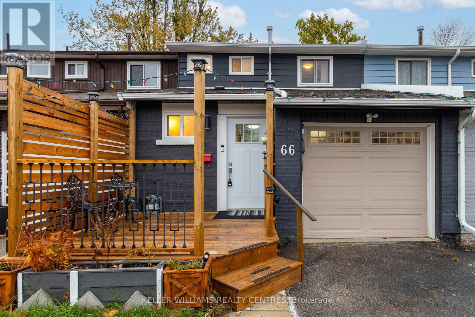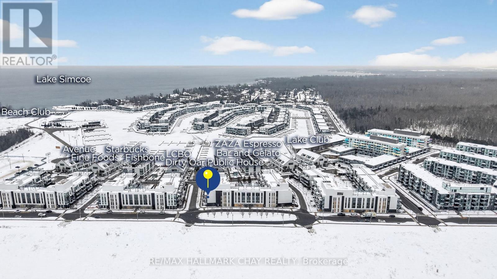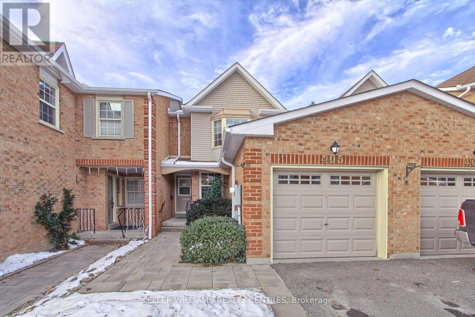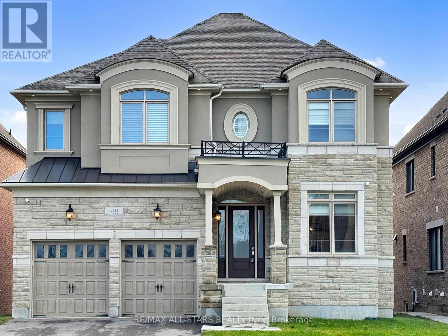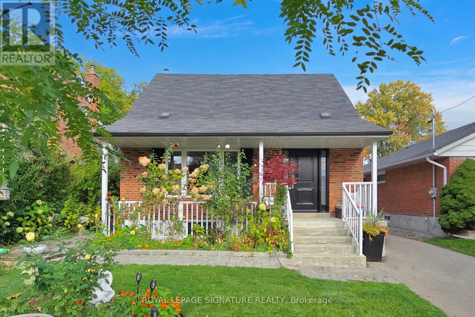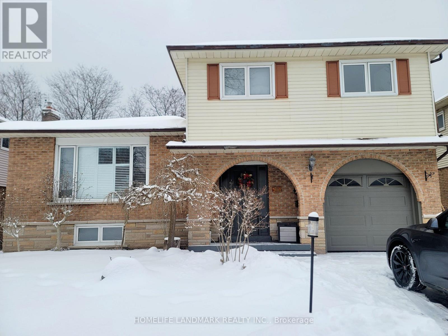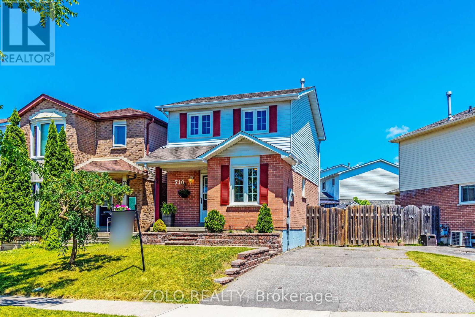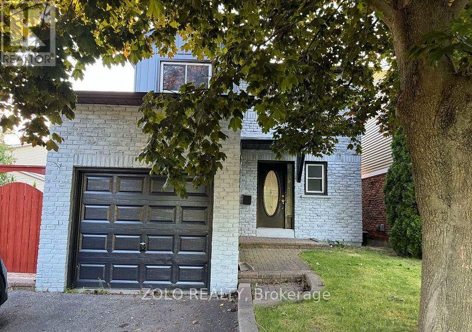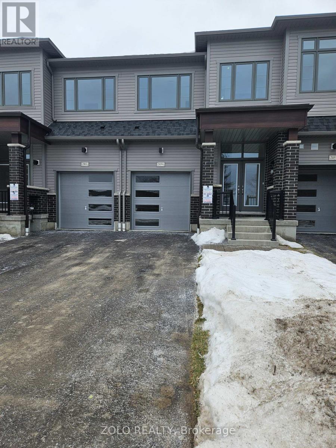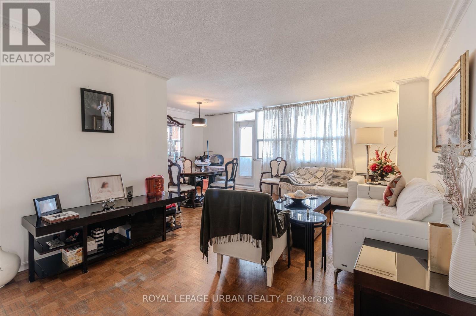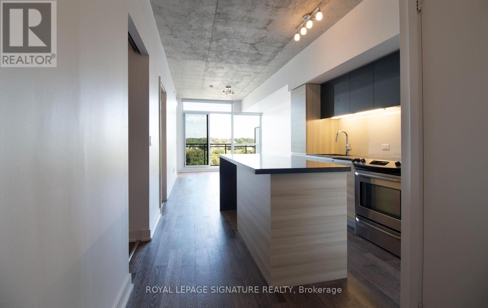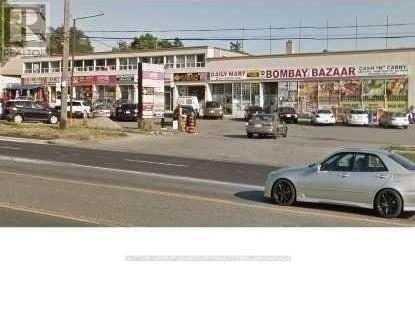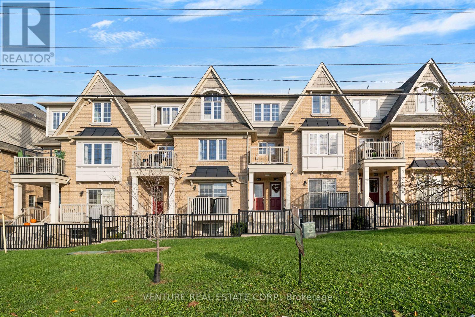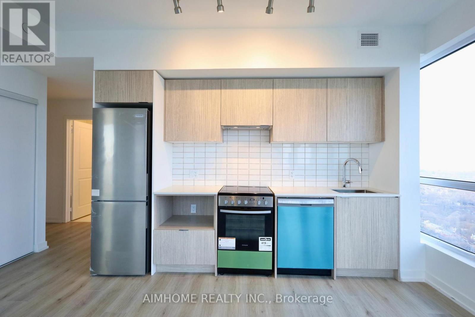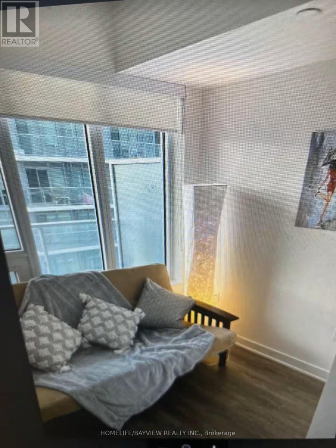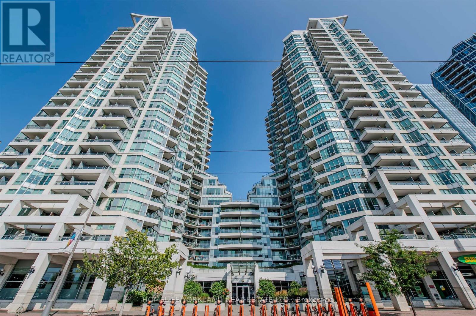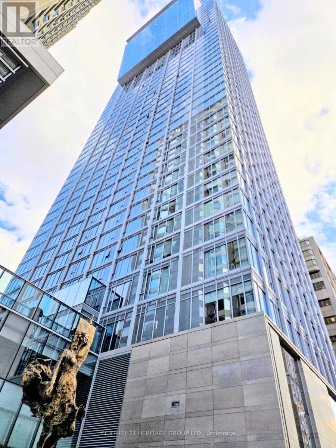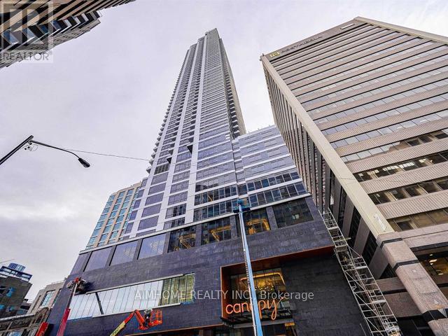1604 - 4011 Brickstone Mews
Mississauga, Ontario
Fully upgraded and well maintained 1 bedroom suite with parking and locker in the heart of Mississauga's City Centre. Enjoy one of the building's most functional layouts, featuring an open-concept living space, bright floor-to-ceiling windows, a gourmet kitchen with premium finishes and a spa-inspired bath. Step out to a large private balcony with peaceful green views - perfect for your morning coffee. Close to Square One, Sheridan College, UM, grocery stores, transit, and with easy access to Highways 403, 401, and QEW, commuting is a breeze. Residents enjoy 5-star amenities including a fitness centre, indoor pool, party room, rooftop garden, and 24-hour concierge. A stylish, move-in-ready home offering the perfect balance of comfort, convenience, and lifestyle. (id:61852)
Bosley Real Estate Ltd.
6 - 2 Superior Avenue
Toronto, Ontario
Spectacular Large 1 bedroom corner unit with beautiful natural light. Full size kitchen with subway tile, breakfast bar and pot lights. Gorgeous marble tiled bathroom. Situated on ground floor next to laundry room for ease and convenience. Experience worry-free living in a professionally managed building. Optional parking available for $50/month. Just steps from the lake, with walking paths, parks, and bike trails at your doorstep plus all the vibrant amenities Lakeshore has to offer. (id:61852)
Chestnut Park Real Estate Limited
A - 4617 Dundas Street W
Toronto, Ontario
***ALL UTILITIES INCLUDED***Experience luxurious living in the heart of The Kingsway with this fully renovated, bright, and spacious one-bedroom apartment. Every detail has been thoughtfully updated for modern comfort and style. Features & Finishes: Completely renovated kitchen, living room, bedroom, and bathroom. Brand new ceiling pot lights and flooring throughout. New doors, hardware, baseboards, and fresh paint Italian porcelain tiles and a modern light fixture in the bathroom. New vanity, sink, and updated plumbing fixtures (vanity & bathtub)Gorgeous quartz kitchen countertop. Brand new range, range hood, sink, and modern faucet. Stunning glass-tiled backsplash with under-cabinet lighting Dimming light switches for added ambiance Building & Location Highlights: Private, quiet, and family-friendly boutique building Yard space and well-maintained grounds, TTC AT YOUR DOORSTEP, minutes to Royal York and Islington subway stations. Quick access to Hwy 401, 427, and QEW. Ductless air conditioning included One parking spot and large storage room. Coin laundry available on-site. ***ALL UTILITIES INCLUDED***. Enjoy the conveniences of Humbertown Plaza and The Kingsway shopping district - featuring boutique shops, bakeries, fine restaurants, pubs, cafés, and professional services. Close to parks, scenic bike paths, and located within a great school zone. (id:61852)
Venture Real Estate Corp.
61 Barwick Drive
Barrie, Ontario
Step into this beautifully crafted two-storey home in one of Barrie's most family-friendly neighbourhoods. The main floor features an open-concept layout with engineered hand-scraped hardwood, a dedicated office, and an additional living or dining area for extra flexibility. The chef-inspired kitchen stands out with quartz countertops, a walk-in pantry, and two full centre islands - an ideal setup for cooking, hosting, and day-to-day life. Upstairs, you'll find four spacious bedrooms, each with access to a bathroom. The primary suite offers a warm barn-board accent wall, fireplace, a massive walk-in closet with custom built-ins, and a beautifully finished ensuite. The fully finished basement adds even more usable space, complete with an additional bedroom, full bathroom, large recreation area, and a convenient counter/bar setup - perfect for extended family or guests. Outside, the backyard is built for entertaining: an above-ground pool, hot tub, multiple gazebos, and an outdoor cooking zone ready for summer nights. Enjoy two of the bathrooms newly renovated and peace of mind with the new roof (2025). All of this is just steps from parks and schools, and only minutes to Highway 400 and every major amenity Barrie offers. Don't miss your chance to make this exceptional home yours. (id:61852)
RE/MAX Premier Inc.
104 - 200 Collier Street
Barrie, Ontario
GROUND FLOOR END UNIT IN A WELL-MAINTAINED, QUIET BUILDING JUST STEPS TO THE WATERFRONT & DOWNTOWN BARRIE! Life at "The Roxborough" Condos brings together quiet living, beautifully kept surroundings, and the ease of walking to the waterfront, the downtown core, dining, entertainment, and the Farmers' Market. This charming and quiet 3-storey building stands out with its elegant stone exterior, boutique character, and meticulously kept gardens, offering underground and visitor parking, a community room, and a guest suite. The well-kept interior with a functional layout features newer wide-plank engineered hardwood flooring through the principal rooms, adding warmth and durability, while the modernized U-shaped kitchen makes a statement with quartz countertops, white shaker cabinetry topped with crown moulding, and stainless steel appliances. Double garden doors open from the living and dining room to a ground-floor terrace wrapped in lush greenery and mature gardens, a rare and inviting extension of living space when the weather turns warm. Two comfortable bedrooms each offer double closets, adding flexibility for guests, hobbies, or a tucked-away home office. Water is included in the condo fees for predictable monthly living, and the unit includes a locker and the option to rent a second parking spot. This is a standout #HomeToStay for buyers who want downtown living with a calmer place to call home. (id:61852)
RE/MAX Hallmark Peggy Hill Group Realty
Lower Unit - 3 Highcroft Road
Barrie, Ontario
Welcome to this beautifully fully renovated legal Basement unit in the sought-after Allandale Heights community. with lot of big windows and just couple of stair into the lower unit. The bright, open-concept has its own separate entrance and offers two comfortable, well-sized bedrooms. Ensuite laundry. Enjoy a new modern kitchen, new bathroom with new shower, and new flooring throughout. Lots of space for storage. Located just minutes from schools and the community centre, this home sits in a quiet, friendly neighbourhood and is truly move-in ready.Inclusions:Ss Fridge, brand new Stove, brand new Dishwasher,Washer and Dryer (id:61852)
Zolo Realty
66 Chaucer Crescent
Barrie, Ontario
This lovely townhouse is located in a quiet, family friendly neighborhood within walking distance to Sunnidale Park and Lampman Community Centre.Featuring 3 spacious bedrooms and 3 bathrooms, this bright and well maintained home offers a standing shower , and fresh paint throughout. Enjoy partially updated windows , a powder room on the main level , and a walkout from the dining area to a private patio perfect for morning coffee or weekend barbecues with friends.The fully fenced backyard includes a gate . The fully finished basement features new flooring, fresh paint, a walkout, and an updated bathroom . A convenient catwalk alley behind the home provides easy access to the backyard.Thank you for showing. (id:61852)
Keller Williams Realty Centres
C315 - 301 Sea Ray Avenue
Innisfil, Ontario
Welcome To Friday Harbour! A Year-Round Resort Style, Maintenance Free Living With Top Class Amenities For All To Enjoy! Spacious 2 Bedroom, 2 Bathroom, 735 SqFt Quiet Corner Unit With Views Of The Boardwalk From Your Balcony! Welcoming Foyer Leads To Open Concept Layout With Premium Upgrades Completed Throughout. Spacious Kitchen Features Stainless Steel Appliances, Quartz Counters, Modern Backsplash, & Centre Island Overlooking The Living Room. Living Room Has Walk-Out To Large Balcony & Is Perfect For Hosting! Primary Bedroom With Floor To Ceiling Windows, Built-In Shelving, Large Closet, & 4 Piece Ensuite. Plus Secondary Bedroom With Huge Windows & Large Closet! Additional 3 Piece Bathroom With Glass Shower. Convenient In-Suite Laundry. 1 Underground Parking Space & 1 Storage Locker Included. Resort Style Amenities Include: Outdoor Pool, Gym, Private Dining & Party Rooms, Golf Course, Nature Trails With Over 200 Acres To Explore, & Marina! Plus Owners Private Lake Club With Beach Access, Tennis & Basketball Courts. Everything You Need Is Right At Your Finger Tips With Restaurants, Grocery Store, Starbucks, LCBO, Activities, Hair Salon, Night Club, & Clothing Boutique Right Along The Board Walk! The Perfect Spot To Live Year Round Or A Great Vacation Spot During The Summer With Access To Lake Simcoe! Monthly Maintenance Fee Includes Common Elements, Building Insurance / Maintenance, Landscaping & Snow Removal. Additional Fees Include: Lake Club Fee $199.09 + HST Per Month, Annual Resort Fee $1,352.40, Buyer Acknowledges 2% Resort Entry Fee When Buying. You'll Never Want To Leave! (id:61852)
RE/MAX Hallmark Chay Realty
12 - 405 Butler Court
Aurora, Ontario
Fabulous Sun Drenched, Starter or Downsize, Townhome on Quiet Crt With Westerly Open Views, Centrally located in desirable Yonge/St John's Location, Close to shopping, Schools etc. and Ideal for Commuting via Major Highways and Go Train. Clear Westerly views from Kitchen and Clear Views Easterly From L/R Window to Old Yonge. Open Concept Kit to Living Room/Dining Room W/Wall Removed. HUGE Primary Bedroom W/Semi Ensuite Renovated 4 pc Bath!! Rec Room in Bsmnt W/Pot Lights and Additional 3 Pc Bath. Great Value!!! Shingles Scheduled for Replacement in 2026. (id:61852)
Keller Williams Realty Centres
48 Cairns Gate
King, Ontario
Located in a prestigious King City neighborhood, this executive residence offers over 4,400 sq. ft. of upgraded living space, complemented by backing onto forested greenspace. The main floor features soaring 10-ft ceilings, a gourmet kitchen, and seamlessly connected living, dining, and family rooms, ideal for entertaining. The upper level features four generously sized bedrooms each with closets-including a spacious primary bedroom with an ensuite and a walk-in closet. The basement includes a large Rec Room and offers direct walk-out access to the natural setting. This property provides a balance of modern luxury, high-end finishes, close to everything including nature. (id:61852)
RE/MAX All-Stars Realty Inc.
Right At Home Realty
68 Christina Crescent
Toronto, Ontario
Stunning Renovated 3+1 Br On Premium Lot and Street, Professionally landscaped yard, plenty of Parking Features Include: Hardwood Floors Throughout, Renovated Detached Garage Roughed In With Power And Water. Great Location Nestled In The Desired Wexford-Maryvale, Near Schools,Public Transit, Shopping And Many More! Minutes Away From 401. (id:61852)
Royal LePage Signature Realty
16 Mansfield Crescent
Whitby, Ontario
Peaceful neighborhood! Beautiful backsplit house has lots of space and very bright. 3 bedrooms 3 baths with large Family room and Living room! Separate Laundry in garage. Spacious FAMLIY ROOM WITH FIRE PLACE. FORMAL DINNING AREA, KITCHEN WITH WALK OUT TO DECK WITH STAIRS. Ravine Retreat backyard! (Basement is not included!) (id:61852)
Homelife Landmark Realty Inc.
710 Hayes Avenue
Oshawa, Ontario
Beautiful Fully Renovated Open Concept Family Home In A Great Neighbourhood Plus Just 4Km To 401, Full House Painted Recently, Hardwood Floors, New Light Fixtures, New Pot Light, Mdrn Kitchen. Nicely Landscaped Huge Bkyard, Brand New Ss Appliance & Washer And Dryer, Fridge is New, Washroom With Standing Shower Is Recently Done, 2 Cmp Car Park In Driveway With Room For Third Parking. Walking Distance To Schools/Parks/Transit/Amenities, Must See! ** This is a linked property.** (id:61852)
Zolo Realty
98 Kirby Crescent
Whitby, Ontario
Perfect Place To Call Home In High Demand Whitby Area. Steps To Huron Park, Schools, Shopping, Walking Trails. 401 & Transit. This Home Offers 3 Brms, 4 Bthrms & A Fully Finished W/O Bsmt!! On a Pie-Shaped Lot, A Spacious Side Yard W/Covered Deck Off. Upper Kitchen Feats French Doors, Ample Cupboard Space, Washroom & Kitchen Have Granite Countertop. Basement has a potential rent for $1800. Backyard Is Furnished W/Concrete Slabs. Entire Kitchen recently renovated 2024, new staircase + railing 2024, new doors for all rooms 2024. ** This is a linked property.** (id:61852)
Zolo Realty
2059 Horace Duncan Crescent
Oshawa, Ontario
Brand New 4-Bedroom, 3-Bathroom , Never Lived, Available For Lease In The Prestigious North Oshawa Kedron Community. Hardwood Flooring Throughout The Main , With Tile In Designated Areas. The gourmet kitchen has beautiful countertops and Backsplash, stainless steel appliances, stylish cabinetry, and a sizable peninsula for creative cooking. The Bright And Inviting Living Room Features A Cozy Fireplace For Added Comfort. A lot of natural light, The Second Floor Includes A Convenient Laundry Room, A Spacious Primary Bedroom With A Luxurious 5-Piece Ensuite with Double Vanity And Walk-In Closet, Along With Three Additional Bedrooms And A Modern Main Bathroom. No Side Walk, Enjoy The Convenience Of 3-Car Parking With One Garage Space And Two Driveway Spaces. A short distance from supermarket stores, Coscto, parks, schools, and quick access to the Highway 407. (id:61852)
Zolo Realty
806 - 1135 Logan Avenue
Toronto, Ontario
Spacious 3-Bedroom, 2-Bathroom Suite in Prime Broadview North! Welcome to this rare opportunity to make your mark on nearly 1,100 sq. ft. of living space in the highly sought-after Broadview North neighbourhood. Owned by the same family for 37 years, this home is full of potential and ready for your personal touch. Bring your vision and creativity-this suite requires full renovations but offers incredible bones: generously sized, sun-filled rooms, a functional layout, and plenty of storage throughout. The primary bedroom includes a private 2-piece ensuite, and the unit comes with 1 parking space and a locker for added convenience. Enjoy peace of mind with all-inclusive condo fees covering Hydro, Heat (forced air), water, cable T.V., and central air conditioning. Situated in a quiet, well-managed building, this condo presents a fantastic opportunity to transform a spacious unit into your dream home in one of Toronto's most desirable neighbourhoods. Don't miss this chance-opportunities like this are becoming increasingly rare! (id:61852)
Royal LePage Urban Realty
1004 - 1190 Dundas Street E
Toronto, Ontario
Modern 2 bed + 1 bath suite at The Carlaw in the heart of Leslieville. Bright open-concept layout with floor-to-ceiling windows, contemporary finishes, and a west-facing view. Sleek kitchen with integrated appliances and quartz counters. Spacious bedroom, large closet, and an oversized laundry/storage room. Private balcony with gas line for BBQs. Enjoy 24/7 concierge,gym, rooftop terrace, party rooms, and direct access to Crow's Theatre. Steps to Queen East cafés, shops, parks, and transit. (id:61852)
Royal LePage Signature Realty
6 - 2881 Lawrence Avenue
Toronto, Ontario
Great Location, Near By A Lot Of Transport, Restaurants, Stores, At Affordable Price, Big One Bedroom Plus Den Apt. Newly Renovated, Fresh Paint, Wood Floor, New Appliances, Renovated Kitchen, Big Living Area More. (id:61852)
Sutton Group Quantum Realty Inc.
156 Kingston Road W
Ajax, Ontario
Welcome to this lovely 2-bedroom, 2-bathroom home offering approximately 1,078 sq. ft. of comfortable living space, complete with a garage and a second parking spot conveniently located directly across from it. The open-concept main floor features large windows, a walk-out to the balcony with a gas BBQ line, and a combined living/dining area - perfect for entertaining. The modern kitchen showcases granite countertops, a glass tile backsplash, under-cabinet lighting, and stainless steel appliances (including an above-stove microwave), along with ample counter space and a spacious breakfast bar. A powder room, laundry area with stackable washer and dryer, and extra storage under the staircase complete the main level. Upstairs, the primary bedroom offers a walk-in closet with excellent storage, accompanied by a generously sized second bedroom and a 4-piece bathroom. Located in a family-friendly neighbourhood, this home is close to an abundance of amenities - including transit at your doorstep, highways, restaurants, grocery stores, Costco, parks, schools, places of worship, and more. Enjoy outdoor living and summer gatherings on your private balcony - the perfect place to relax and unwind! (id:61852)
Venture Real Estate Corp.
5010 - 395 Bloor Street E
Toronto, Ontario
Welcome To This Stunning 2 Bedroom 1 Bathroom Condo Unit Located In The Heart Of Toronto. This Bright Unit Boasts Laminate Floors, Large Windows With Lots Of Natural Light. Open-Concept Layout. The Kitchen Features Modern Appliances And Ample Counter Space. The Bedroom Is Generously Sized And Feature Closet. With Its Convenient Location, Such As Shopping, Dining, Public Transportation. 2 Minutes Walk To Subway, 800 Metre Away Yonge Bloor & Yorkville Shopping Area, 15 Minutes To Cbd By Subway. This Unit Is Perfect For Those Looking For A Comfortable And Convenient City Lifestyle. Don't Miss Your Chance To Take This Beautiful Unit. Photos Taken When Unit Vacant for Reference. (id:61852)
Aimhome Realty Inc.
3112 - 195 Redpath Avenue
Toronto, Ontario
Welcome To Citylights On Broadway South Tower. Architecturally Stunning, Professionally Designed Amenities, Craftsmanship & Breathtaking Interior Designs - Y&E's Best Value! Walking Distance To Subway W/ Endless Restaurants & Shops! The Broadway Club Offers Over 18,000Sf Indoor & Over 10,000SfOutdoor Amenities Including 2 Pools, Amphitheater, Party Rm W/ Chef's Kitchen, Fitness Centre +More!2 Bed, 2 Bath W/ 2 Balconies. N/W Exposure. Parking & Locker Incld. (id:61852)
Homelife/bayview Realty Inc.
323 - 230 Queens Quay W
Toronto, Ontario
Attention First-Time Home Buyers, Downsizers, And Investors: Welcome To The Highly Sought After Riviera! This Bright And Spacious One Bedroom Unit Offers A Beautiful, Unobstructed South Facing Lakeview. The Private Balcony Offers Gorgeous Views Of The Harbourfront. Enjoy Condo Living At Its Finest With Amenities Including Concierge, Indoor Pool, Gym, BBQs, Guest Suites, And Visitor Parking. Your Lifestyle Continues In This Fantastic Location Just Steps Away From TTC, Boardwalk, Parks And Trails, Billy Bishop Airport, National Yacht Club, Grocery Stores, W/I Clinic, Restaurants, Shops At The Harbourfront Centre, And Much More! Some Photos Have Been Edited And Virtually Staged. (id:61852)
Homelife/yorkland Real Estate Ltd.
412 - 188 Cumberland Street
Toronto, Ontario
Prestigious Yorkville location to its best at the corner of Avenue Road and Cumberland Street. Surrounded by all the upscale restaurants & luxury brand name flagship stores and hotels in the Yorkville community. 2 min walk to the Bay subway station to get around the city. 5 mins walk to the Ontario Royal Museum. Park/library/University of Toronto are all within walking distance. Newer modern luxury condo residence is equipped with a state of art recreational facilities & 24 hrs concierge. The building has a private gated driveway for pick up and drop-off that allows exclusive drive through between Yorkville Ave and Cumberland Street. This rare, stunning, one of a kind stylish suite has over 10 ft finished ceiling height, open and functional layout, sun filled corner suite wrapped around by wall to wall windows with NW warm exposure. Newly painted and brand new European floorings for ready move in. This suite is located on one of the 2 special levels in the building that have fewer units on the same level. A thoughtful privacy door outside the suite offers exclusivity but not interfering with the easy access to partial recreational facilities located on the same level which includes a garden like rooftop terrace equipped with BBQs, boardroom and a luxury multipurpose recreation room, serving as an extension to your daily lifestyle. For those who prefer the stairwell over the elevator, this suite offers you that best option. Must see to appreciate!! (id:61852)
Century 21 Heritage Group Ltd.
4902 - 395 Bloor Street E
Toronto, Ontario
Gorgeous 2 Bedroom 2 Bathroom Corner Unit Located In The Heart of Toronto. This Bright Unit Boasts Laminate Floors, Large Windows With Lots Of Natural Light. Open-concept Layout. The Kitchen Features Modern Appliances And Ample Counter Space. The Bedroom Is Generously Sized and Feature Closet. With Its Convenient Location, Such As Shopping, Dining, Public transportation. 2 Minutes Walk To Subway, 800 Metre Away Yonge Bloor & Yorkville Shopping Area, 15 Minutes To CBD By Subway. This Unit Is Perfect For Those Looking For A Comfortable And Convenient City Lifestyle. Don't Miss Your Chance To Take This Beautiful Unit. The Photos Were Taken When Unit Vacant For Reference. (id:61852)
Aimhome Realty Inc.
