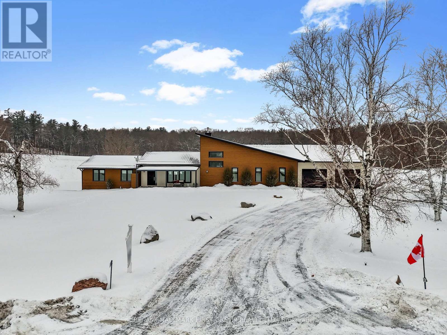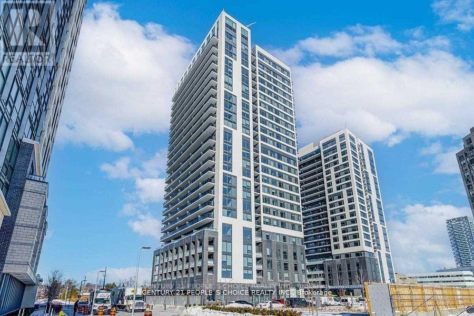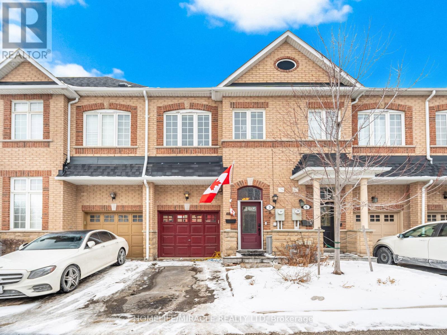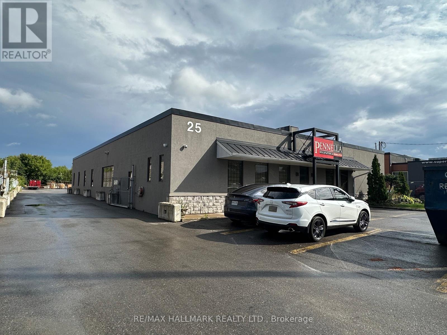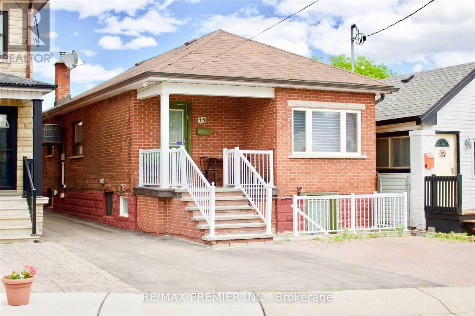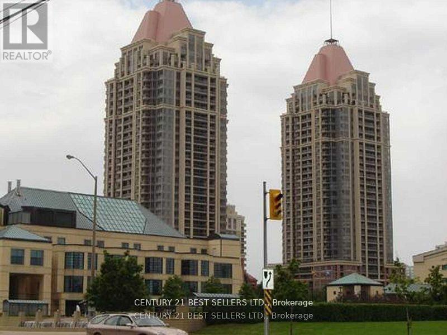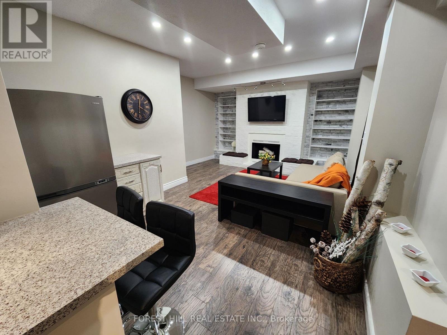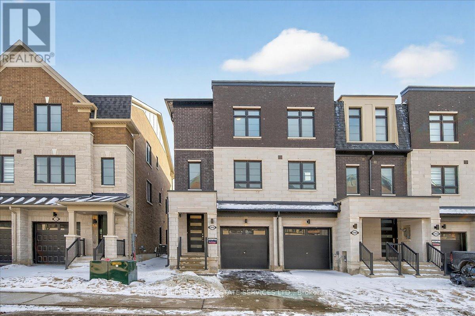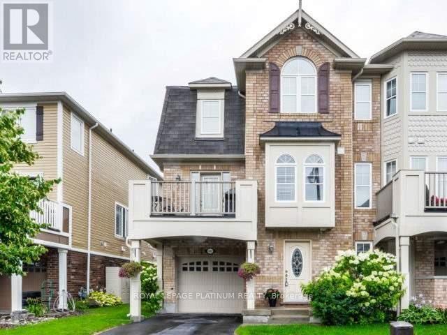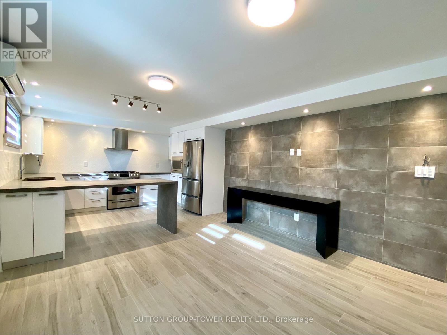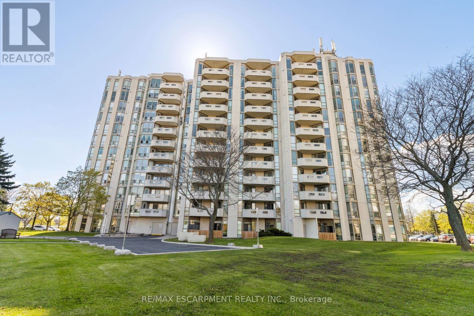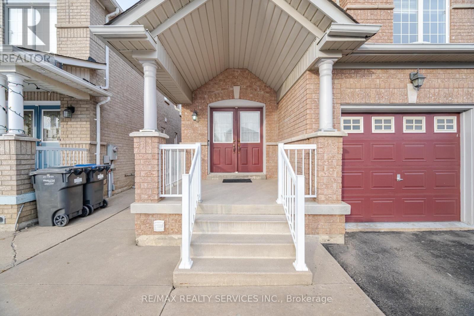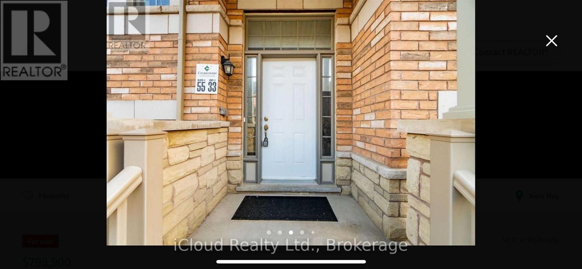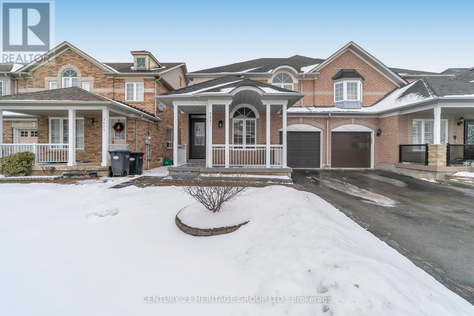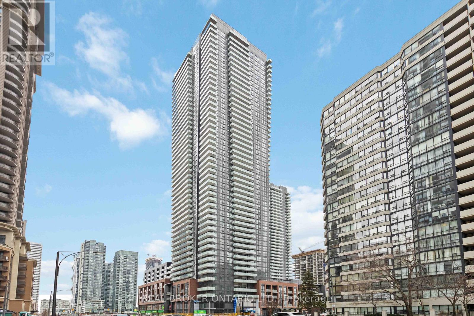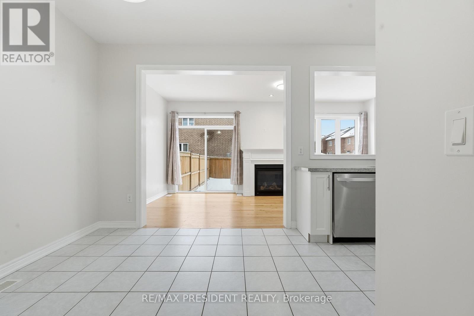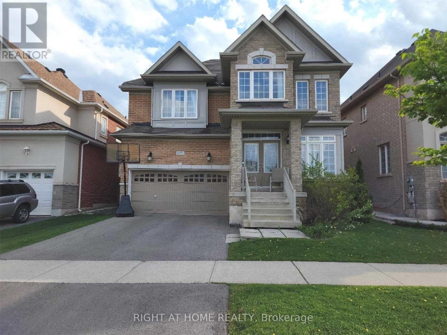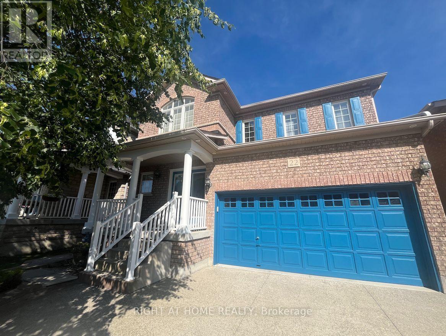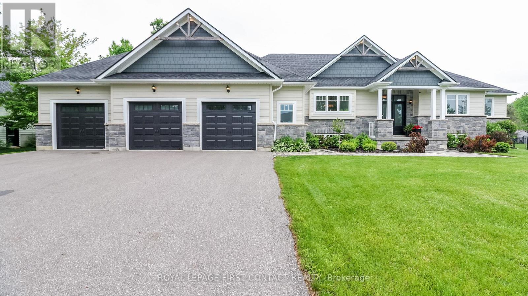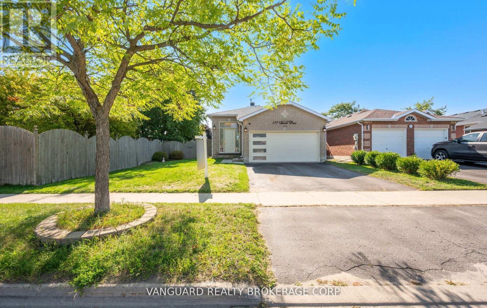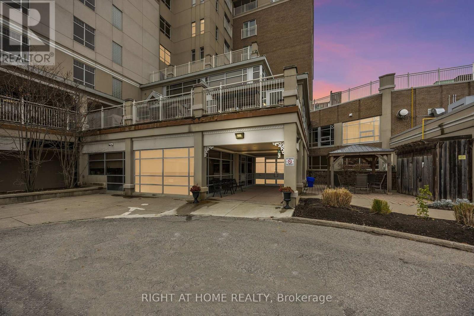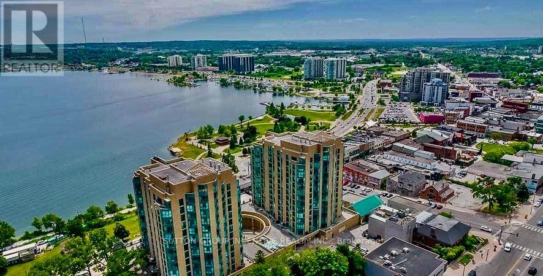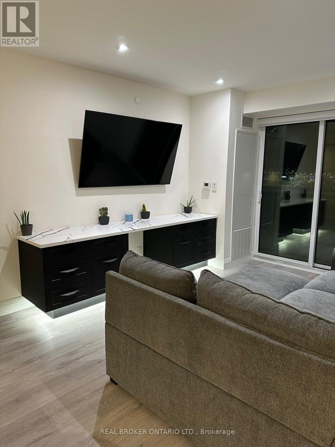4566 Harwood Road
Hamilton Township, Ontario
Set on a sprawling 23-acre estate, this striking modern residence exemplifies the perfect balance between contemporary elegance and rural serenity. Every detail has been thoughtfully curated, blending sleek architectural design with high-performance construction, including efficient ICF walls and radiant heated concrete flooring. Step into a grand, open-concept living area defined by cathedral ceilings and a dramatic wall of windows. A double-sided Napoleon propane fireplace anchors the space, connecting the living room to a sophisticated dining area adorned with modern lighting and walkout to the second-level deck ideal for outdoor entertaining. Sunlight pours into the kitchen through oversized windows and skylights, offering breathtaking views of the rolling countryside beyond and showcasing top-tier Jenn-Air appliances, striking Dekton countertops and a waterfall island with a breakfast bar. Resort-style living awaits in the private attached oasis. A 14x24 heated indoor saltwater pool, soaring 20-foot ceilings, expansive windows, a hot tub, and space for a lounge or home gym create an oasis-like experience, ideal for year-round relaxation and entertaining. The primary suite is a tranquil retreat featuring a walk-in closet and spa-inspired ensuite with dual vanity, freestanding soaker tub, and glass shower enclosure with steam shower. An additional bedroom and two bathrooms round out the level. The finished lower level adds flexible living space, including a sprawling bedroom suite with sitting area, semi-ensuite bath, and walkout to a covered patio. A massive recreation room with a walk-in closet offers potential for a future fourth bedroom. Enjoy a lower covered patio area, fenced yard, and firepit area, perfect for summer nights under the stars. Additional highlights include a radiant heated 4-car garage and a 16x24 barn for versatile use. This one-of-a-kind property is the pinnacle of modern rural luxury. Just under 15 minutes to Cobourg and Highway 401. (id:61852)
RE/MAX Hallmark First Group Realty Ltd.
410 - 30 Samuel Wood Way
Toronto, Ontario
Welcome To The Kipling District! Condo. Functional 1 Bedroom layout With Large Balcony Facing South East. High Ceilings. Walking Distance To Kipling Station, One Bus To Pearson Airport. Great Amenities Including Gym, Party Room, 24Hr Concierge, Roof Top Terrace. (Floor Plan Attached). (id:61852)
Century 21 People's Choice Realty Inc.
3 Purple Finch Court
Brampton, Ontario
This well-maintained three-bedroom with 2 1/2 bathrooms. Two-storey home is ideally located close to downtown Brampton, offering exceptional convenience to schools, public transit, GO Train, Go Bus, parks, restaurants, shopping, entertainment, City Hall, Gage Park, Rose Theatre and the local museum. The home features three bathrooms, including a spacious primary bedroom with a walk-in closet and private ensuite. An open-concept kitchen (stainless steel appliances and Quartz counter tops) seamlessly connects with the living and dining areas, creating a bright and inviting main floor accented by hardwood flooring and high ceilings throughout. Large crawl space for storage and built in storage in the garage. Pride of ownership is evident in this well maintained home. (id:61852)
Homelife/miracle Realty Ltd
2a - 25 Vanley Crescent
Toronto, Ontario
The Office locate at a Fabulous free standing office building * excellent interior finishes, ample surface parking, truck level shipping door * 200 amps / 600 volt electrical service * ideal for all sorts of tenants - small businesses labs; Importer/Exporter; Accounting Firm; Dental Office, Marketing Companies; Sales Agencies; Must See!! (id:61852)
RE/MAX Hallmark Realty Ltd.
Lower - 35 Florence Crescent
Toronto, Ontario
ALL INCLUSIVE Beautiful and Spacious 1 Bedroom Basement Apartment Located On A Quiet Family Friendly Neighbourhood. Modern and Updated Kitchen with Full Size Stainless Steel Appliances and Quartz Countertops. Close To The Junction, Stockyards Village and Bloor West Village. Steps To Public Transit And Schools. Please do not attend the property without a confirmed showing appointment or authorized representative present. (id:61852)
RE/MAX Premier Inc.
1802 - 4080 Living Arts Drive
Mississauga, Ontario
Fully Upgraded2Bedroom**Corner Suite**In A Very Upscale & Prestigious Building. South-West Exposure Provides Great View Of The Lake. The Apartment Has A Beautiful Open Concept Kitchen With Granite Counter Top & Stainless Steel Appliances. Prestigious Dark Hardwood Floors In Living And Dining Rooms. Located Near Square One Mississauga, Walk To Square One, Library, Schools, Bus Terminal + All Amenities. (id:61852)
Century 21 Best Sellers Ltd.
1214 Kos Boulevard
Mississauga, Ontario
Welcome to this stunning, fully renovated legal walk out basement apartment located in the highly sought-after Lorne Park community. This bright and spacious 2-bedroom, 1-bathroom suite offers 9 foot ceilings, modern finishes and stylish furnishings-ready for you to move right in! Enjoy a brand new kitchen featuring elegant countertops, a sleek backsplash, and appliances. The open-concept living and kitchen area is enhanced with pot lights throughout and large windows that fill the space with natural light. Both bedrooms are generously sized, offering comfort and privacy. The beautifully updated bathroom features modern fixtures and high-quality finishes. Located just minutes from Jack Darling Memorial Park, you'll have easy access to the beach, off-leash dog park, picnic areas, excellent schools nearby and scenic bike trails. Enjoy the vibrant lifestyle of nearby Port Credit, with its waterfront marina, shops, and restaurants. Conveniently close to Clarkson GO Station, QEW, and Highway 403, commuting is a breeze. (id:61852)
Forest Hill Real Estate Inc.
5946 Saigon Street
Mississauga, Ontario
Designed for flexible, multi-generational living in the heart of Mississauga. This brand new 2,400 sq. ft. 3-storey freehold townhome features two separate entrances and a main-floor kitchenette, ideal for large families, multi-family living, or accommodating in-laws with added privacy. The home offers 4 spacious bedrooms, 3+1 bathrooms, an attached garage, and driveway parking. Enjoy a bright, open-concept layout with 9-foot ceilings, a modern kitchen with stainless steel appliances, centre island, and expansive living areas designed for comfort and functionality. Thoughtfully laid out to provide flexibility and privacy across all levels, this home is well suited for work-from-home lifestyles or shared living arrangements. Conveniently located near top-rated schools, parks, grocery stores, shopping plazas, restaurants, public transit, and major highways for easy daily commuting. A modern townhouse offering exceptional space, versatility, and convenience in a highly desirable neighbourhood. (id:61852)
Royal LePage Real Estate Services Ltd.
503 Mcjannett Avenue
Milton, Ontario
Experience refined living with breathtaking escarpment views and unforgettable sunset backdrops. This exceptional open-concept end-unit townhome offers the feel of a semi, ideally positioned across from detached homes, providing enhanced privacy and an abundance of natural light. Thoughtfully upgraded throughout, the expansive great room flows seamlessly into the dining area, highlighted by a raised breakfast bar-perfect for both everyday living and entertaining. Step out onto the private balcony to relax and take in the tranquil surroundings. Upstairs, three generously sized bedrooms offer ample closet space and sun-filled interiors, creating comfortable and inviting retreats for the entire household. A remarkable opportunity that perfectly blends style, space, and scenic beauty. (id:61852)
Royal LePage Platinum Realty
Unit 1 - 2036 Davenport Road
Toronto, Ontario
Welcome To 2036 Davenport Rd! No Expense Spared In The Construction Of This Gorgeous 2-Bedroom Suite. Top-Quality Materials And Methods Were Used To Ensure Comfort And Functionality Throughout. Chef's Kitchen Featuring A Gas Stove, Dishwasher, And Extra-Large Island. Oversized Bathroom With Curb-Less Luxury Shower. Large Bedrooms And Massive Southwest-Facing Windows Throughout. Plentiful Storage With Large Private Laundry/Den. Independent Control Of Heating And Air Conditioning. 186-Square-Foot Bedroom! Street Permit Parking Available. Credit Report, Rental Application, And Employment/References Required. (id:61852)
Sutton Group-Tower Realty Ltd.
302 - 5070 Pinedale Avenue
Burlington, Ontario
Spanning over 1,200 sq. ft., this spacious 2-bedroom + solarium, 2-bathroom condo offers tremendous potential and flexibility. With generous principal rooms, an abundance of natural light, and a bright solarium perfect for a home office or den, the layout is both functional and inviting. The primary suite features a private ensuite and closet space, while the large second bedroom comfortably accommodates family or guests. For investors, this unit comes with fantastic existing tenants who are willing to stay on, providing immediate rental income in a well-managed building. For first-time buyers or renovators, the opportunity to personalize and add value is significant. Make this your ideal home or income property. Enjoy tranquil green space views from the balcony, while the building itself offers excellent amenities to enhance everyday living. Located steps from a shopping plaza with a grocery store, LCBO, dining options, and more, plus easy access to transit and major routes, convenience is at your doorstep. Don't miss this rare find with so much potential in an unbeatable location. (id:61852)
RE/MAX Escarpment Realty Inc.
Basement - 28 Quarry Drive
Orangeville, Ontario
Look no further. This unit has just been renovated with a brand-new bathroom, fresh paint, and updated flooring. It features large windows throughout, allowing plenty of natural light to fill the space, along with a cozy gas fireplace, private laundry, shared use of the large backyard, and a dedicated parking spot. Snow removal and lawn care are covered by the landlord. You'll also enjoy an excellent landlord and a great tenant in the upper unit. Tenant is responsible for 40% of the hot water tank rental. Located on a lovely street with great neighbors in SE Orangeville, it's within walking distance to downtown and close to Highways 10 and 9. Currently tenanted until the end of February. Available March 1. Utilities split- 40% for the basement 60% for the upstairs. (id:61852)
Century 21 Millennium Inc.
Keller Williams Legacies Realty
39 Rattlesnake Road
Brampton, Ontario
A Refined Retreat In The Heart Of SpringdaleTucked Away In One Of Springdales Most Prestigious Pockets, This Beautifully Maintained Residence Offers A Rare Combination Of Elegance, Comfort, And Convenience. Just Minutes From High-End Shopping, Top-Tier Amenities, And Major Transit Routes, This Home Is Perfectly Positioned For Modern Living.From The Moment You Enter, The Striking Cathedral Ceilings In The Foyer Make A Lasting Impression, Setting The Tone For The Thoughtfully Designed Interior. The Living Room, Defined By Its Impressive Ceiling Height And Architectural Presence, Serves As A Dramatic Centerpiece. Nearby, The Open-Concept Family Room, Dining Area, And Kitchen Offer A Bright And Inviting Space, Ideal For Both Casual Gatherings And Upscale Entertaining.The Kitchen, Renovated Just A Year Ago, Is A True HighlightFeaturing Quartz Countertops, Modern Finishes, And Plenty Of Space For Cooking And Hosting. Throughout The Home, You Will Find A Tasteful Blend Of Porcelain Tiles And Rich Hardwood Flooring, Reflecting Both Style And Durability.A Separate Entrance Leads To A Fully Finished Basement, Offering Flexible Space For Extended Family Or Additional Income Potential.This Move-In Ready Home Has Been Maintained With Care And Pride, Showcasing Quality Craftsmanship And Timeless Design At Every Turn. (id:61852)
RE/MAX Realty Services Inc.
35 Agava Street
Brampton, Ontario
Gorgeous Layout 3 Bedroom 3 Washroom home offers the perfect blend of Style, Comfort, and Modern Living. With approximately 1,750 sq. ft. of thoughtfully designed space, it features Hardwood flooring throughout the house. This house comes with tons of upgrades, Main Level is Bright and Spacious Living Space which includes custom build TV Panel and Fire Place in family room. There is separate Living Room for formal sitting. Upgraded Kitchen W/Granite Countertop, Back-splash, updated Cabinets and Stainless Steel Appliances. The upper level boasts with three well-appointed bedrooms with Big Windows, including a primary suite with a Walk-in closet, along with Hardwood Flooring throughout the second floor. The finished basement with laminated floors adds even more living space with can be used as an extra bedroom or recreation/office area. Step outside to enjoy the spacious Aggregate Concrete Backyard which adds to style and fully functional back yard. Conveniently located close to shopping, restaurants, parks, trails, schools, places of worship, public transit, and Hwy 410. Well Maintained Home - Shows True Pride Of Ownership! (id:61852)
Ipro Realty Ltd.
5431 Rochelle Way
Mississauga, Ontario
Bright & Spacious 4 Bedroom Semi Approx 2000 Sq.Ft. Lots Of Upgrades. Open Concept Home With Finished Basement. Hardwood Floor On The Main Floor, Open Concept Kitchen With Backsplash And Eat In Breakfast Area. S/S Appliances, Large Family Room, There is a 240V outlet installed in the garage for an EV charger. (id:61852)
Century 21 Heritage Group Ltd.
710 - 430 Square One Drive
Mississauga, Ontario
Large Corner Unit offering 3 full bedrooms, 2 bathrooms, & 2 Parkings. 1,077 sq. ft. of interior space plus a massive 178 sq. ft. wraparound terracerare, stylish, and spacious. Enjoy an open-concept layout with a modern kitchen, expansive living area, and floor-to-ceiling windows. Food Basics at the mail level for convenient shopping . Located just steps from iconic Square One, Mississauga's hub for shopping, dining, entertainment, and transit. Includes 2 parking space 1 locker free internet for one year premium amenities: fitness centre, party room, visitor parking walk to Sheridan College, Celebration Square, YMCA, Living Arts Centre quick access to Hwy 403/401. A perfect blend of comfort, space, and unbeatable location. (id:61852)
Real Broker Ontario Ltd.
12 Beasley Grove
Hamilton, Ontario
Welcome home to Beasley Grove in desirable Ancaster. This beautifully updated 2-storey freehold townhouse offers 3 spacious bedrooms and 2.5 bathrooms with thoughtful renovations throughout. The modern kitchen features sleek countertops, stainless steel appliances, and ample cabinetry, opening to bright living and dining areas filled with natural light. The main level includes a convenient powder room and interior access to the single-car garage with breezeway to the backyard. Upstairs, the primary bedroom boasts a luxurious 5-piece ensuite with freestanding tub, glass-enclosed shower, and double vanity, while two additional generously sized bedrooms provide flexible living space. The full basement offers excellent potential for added living area or storage. Enjoy a fully fenced, private backyard perfect for relaxing or entertaining. Ideally located close to parks, schools, shopping, and all amenities-this move-in-ready home is a must-see. (id:61852)
RE/MAX President Realty
2374 North Ridge Trail
Oakville, Ontario
Experience luxury living in this gorgeous, updated 4-bedroom, 4-bath detached home with rare 2 master bedrooms located in the highly sought-after Joshua Creek community. Perfectly positioned just steps from top amenities, this home offers an exceptional blend of comfort, style, and convenience.Step inside to a bright, inviting layout featuring hardwood floors throughout the main level, a spacious family room with a cozy fireplace, and an eat-in kitchen overlooking the beautifully landscaped backyard-ideal for family gatherings and everyday living.The expansive primary bedroom boasts a 5-piece ensuite and his-and-her walk-in closets, while the additional bedrooms offer generous space for family or guests.Situated close to premium shopping, top-rated schools, restaurants,, the community centre, and major highways, this home delivers unmatched convenience in one of Oakville's most prestigious neighbourhoods.pictures are from previous listing.Once you visit observe the place to be a lot nicer than the pictures (id:61852)
Right At Home Realty
Basement - 22 Amboise Crescent
Brampton, Ontario
Brand New Basement Apartment - never lived in before! Spacious 1 Bedroom 1 Bathroom Unit in a beautiful Detached Home In Brampton. Freshly painted, brand new appliances, potlights and stunning modern finishes throughout. Private in-suite laundry! Separate entrance at side of the house. Parking available for 1 vehicle in the driveway. Tenant is responsible for 30% of all utilities. Available for immediate move in! (id:61852)
Right At Home Realty
2066 Elana Drive
Severn, Ontario
Welcome to this Spotless 4 Bedroom Raised Bungalow in an Exclusive Family Friendly Neighbourhood just minutes outside of Orillia! Close to all amenities and shopping in Westridge, easy access to Hwy 11 and close to lots of nature including Bass Lake Provincial Park! With stunning curb appeal this custom built home boasts with pride. The grand entrance filled with light, welcomes you to your open concept living room with gas fireplace, dining room and beautiful kitchen with an extra large island....perfect for entertaining! The patio doors lead out to your covered deck and out to your fully fenced backyard with your 16x32 inground salt water pool! The main floor continues with your primary suite with walk-in closet, spa-like bathroom with glass shower and freestanding bathtub....plus your own private door to the deck! The 3 other nice sized bedrooms are located separately with their own shared bathroom! The main floor is completed with a large pantry, powder room and laundry room...plus inside entry to your huge 3 car garage...1240 sq ft with a garage door that leads to your backyard plus separate entrance stairs to your basement!! The basement is all framed in awaiting your finishing touches! Show with confidence as this home has everything you will need! (id:61852)
Royal LePage First Contact Realty
177 Sproule Drive
Barrie, Ontario
Located in a highly desirable, family-friendly neighborhood, this beautifully updated all-brick raised bungalow offers over 2,065 sq. ft. of finished living space, with 2+1 bedrooms, 2 full baths, and a layout designed for both comfort and style.Step inside to discover a newly renovated kitchen featuring modern cabinetry, stainless steel appliances, pot lights, a breakfast bar with extra seating, and a walk-out to your private, landscaped backyard oasis complete with a stunning in-ground saltwater pool, perfect for summer entertaining.The bright lower level has been fully renovated and boasts a spacious family room, a full bath, a third bedroom, and brand-new Berber carpet throughout, ideal for guests, teens, or a home office setup.Additional upgrades include New roof (2021), New A/C unit, new front and garage doors, All-new pool equipment, Energy-saving solar panels (no cost to new ownerask LA for details)Situated close to top-rated schools, parks, shopping, and with easy access to Hwy 400, this move-in-ready home is a rare find that truly checks all the boxes.Dont miss your chance to own this exceptional propertybook your private showing today! (id:61852)
Vanguard Realty Brokerage Corp.
53 - 74 Ross Street
Barrie, Ontario
Welcome to effortless, adult-lifestyle living in this beautifully appointed 55+ condominium ideally located in the heart of Barrie. Just moments from the waterfront, vibrant arts and entertainment district, restaurants, cafés, and walking trails, this home offers the perfect blend of convenience, comfort, and community.Designed with full accessibility in mind, the suite features a thoughtful, open-concept layout that is both stylish and practical, including a walk-in shower/tub combo. Modern yet classic finishes create a warm, timeless feel, complemented by newer appliances, quality cabinetry, and newer flooring throughout. Every detail has been carefully considered to support easy living without compromising on design.Enjoy true peace of mind with all utilities included in the monthly condominium fee, allowing for predictable, stress-free budgeting. The building also offers secure underground parking, elevator access, and well-maintained common areas.This welcoming, well-managed community is known for its excellent amenities and organized activities, fostering an engaging and social lifestyle for residents who value connection as much as comfort. Whether you're attending a building event, relaxing in shared spaces, or heading out to enjoy the nearby waterfront and cultural attractions, everything you need is right at your doorstep.Ideal for those seeking a low-maintenance, active lifestyle in one of Barrie's most desirable locations, this condo offers a rare opportunity to enjoy refined living with unmatched convenience. (id:61852)
Right At Home Realty
505 - 140 Dunlop Street E
Barrie, Ontario
SHOWS LIKE A MODEL! THIS CONDO SHOULD BE IN A MAGAZINE! STUNNING BRIGHT 855 SQUARE FEET 1 BEDROOM + DEN CONDO IN PRIME DOWNTOWN LOCATION WITH BEAUTIFUL WATERFRONT VIEWS! MANY FEATURES: QUALITY LAMINATE/NO RUGS, NEWER STAINLESS STEEL APPLIANCES,BACKSPLASH IN KITCHEN,GLASS SHOWER,CALIFORNIA SHUTTERS,NEW LIGHTS, FRESH PAINT, FURNITURE NEGOTIABLE, EXCELLENT UNDERGROUND PARKING SPOT, LOCKER,POOL,HOT TUB,GYM,PARTY ROOM++ FEES INCLUDE:HEAT/HYDRO/WATER & MORE!!! SHOWS 10++ (id:61852)
Sutton Group Incentive Realty Inc.
802 - 58 Lakeside Terrace
Barrie, Ontario
Welcome to this stunning, partially furnished 2-bedroom, 2-bathroom luxury condo offering 830 sq. ft. of fully upgraded living space in one of Barrie's most sought-after communities. Designed with both style and function in mind, this unit features high-end finishes throughout and a massive private, non-shared balcony with a partial view of Little Lake-perfect for relaxing or entertaining. The modern open-concept layout includes quartz countertops throughout, custom vanities, LED pot lights, motion-sensor lighting, and two sleek ceiling fans. The thoughtfully curated furnishings include a custom built-in bed with matching night tables (tenant to supply mattress), two wall-mounted TVs, a sectional couch, a custom work-from-home desk, and a luxury walk-in closet with quartz counters and LED lighting. The kitchen is equipped with stainless steel appliances, and in-suite laundry adds everyday convenience. Additional features include extra-wide underground parking (1 space) and utilities plus internet included, offering truly stress-free living. Enjoy resort-style building amenities such as a fitness centre, rooftop patio, party room, games room with pool table, dog wash station, and security/concierge service. Ideally located minutes to Royal Victoria Hospital, seconds to Highway 400, Little Lake, Georgian College, and Cundles Plaza with shopping, dining, LCBO, and cinema nearby. This is a rare opportunity to lease a truly turn-key, all-inclusive luxury condo in an unbeatable location. (id:61852)
Real Broker Ontario Ltd.
