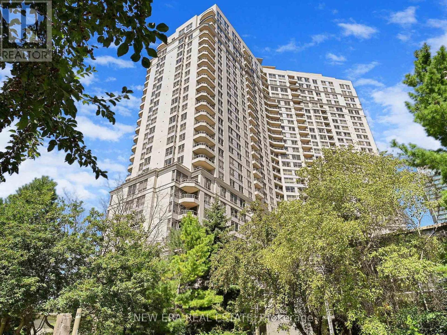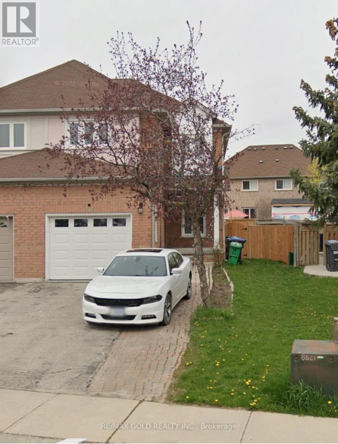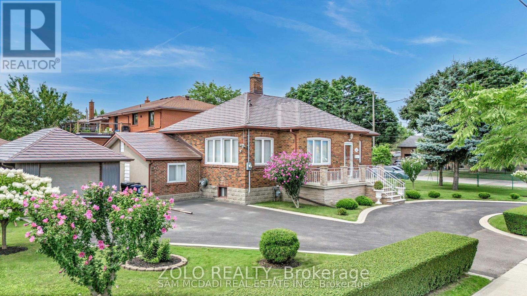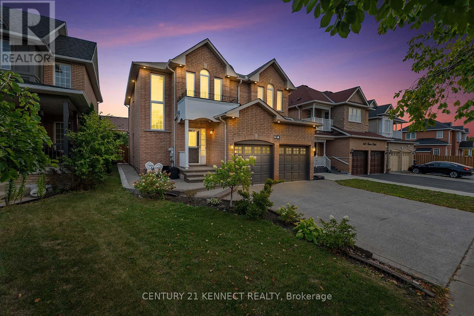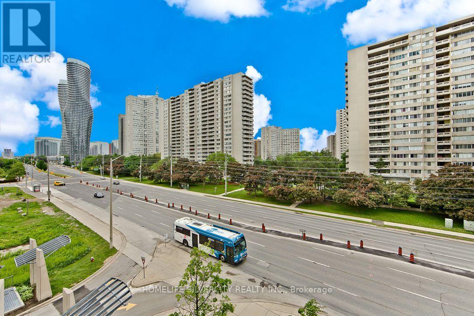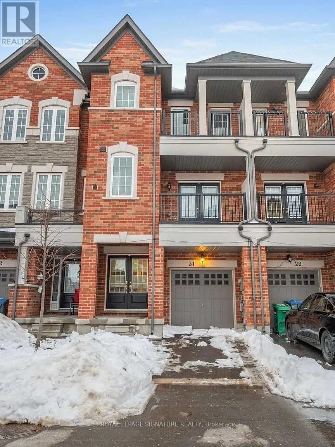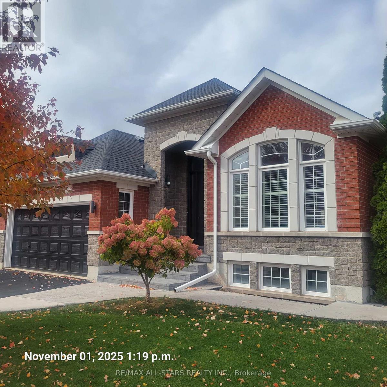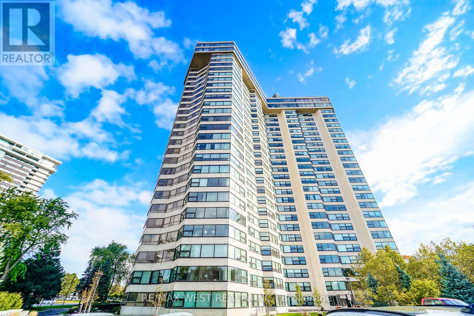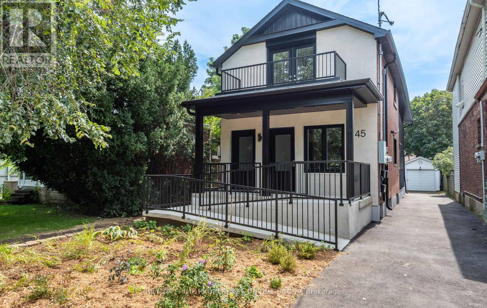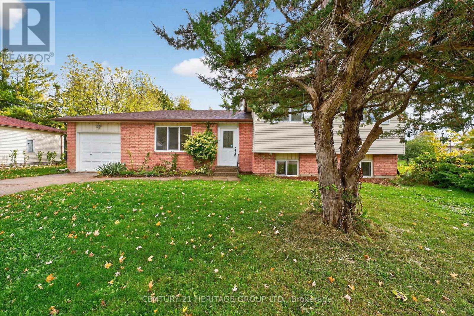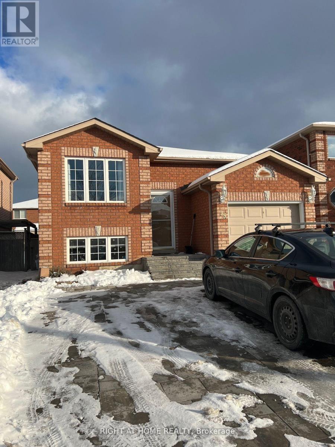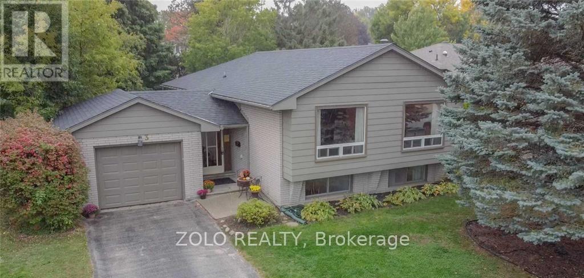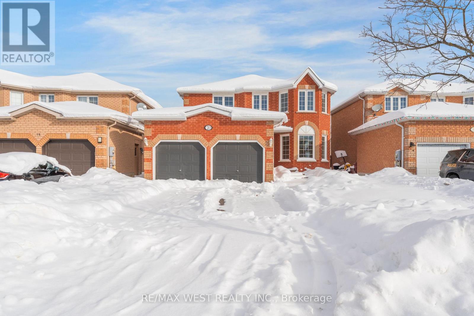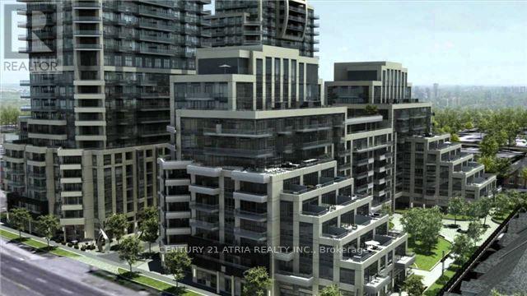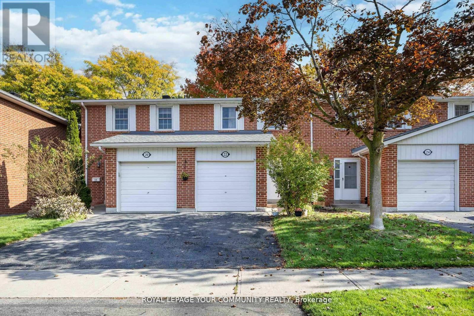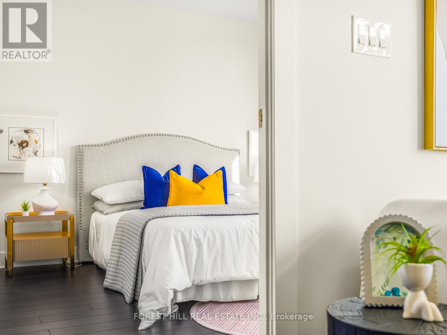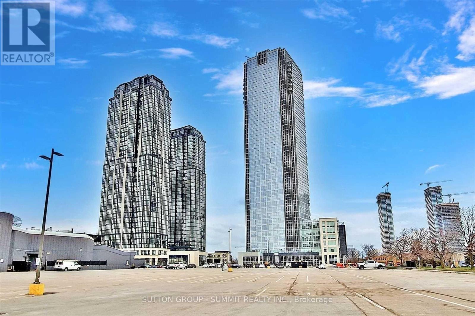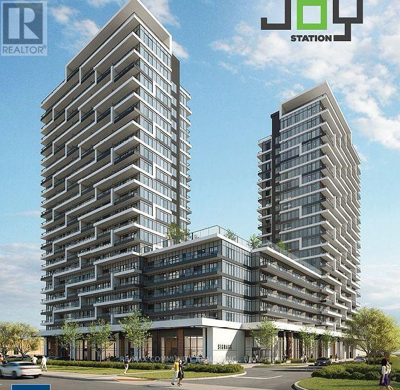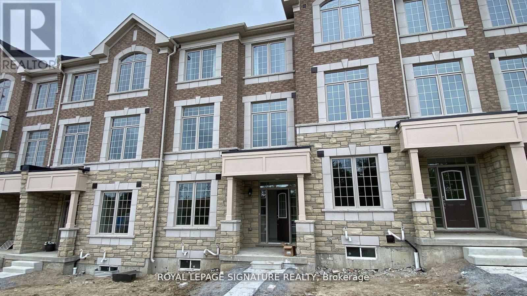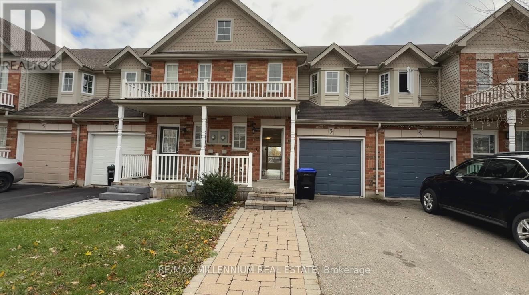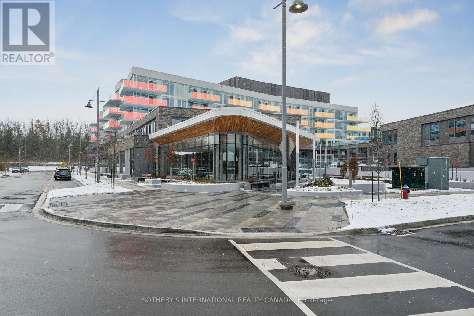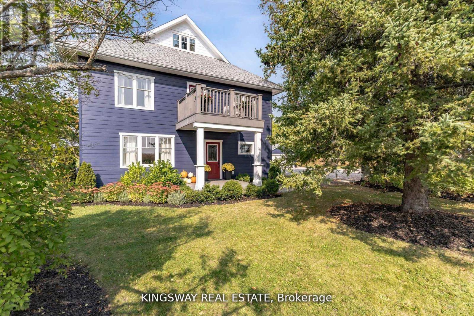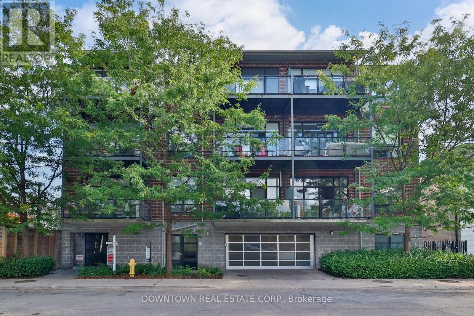923 - 3888 Duke Of York Boulevard
Mississauga, Ontario
Welcome to luxury living in the heart of Mississauga! This stunning 1+1 bedroom, 1-bath condo at 3888 Duke of York is a true gem. Fully renovated with top-of-the-line finishes, this unit offers a perfect blend of modern style and comfort. Situated steps away from Square One Mall, Celebration Square, Sheridan College, and the Living Arts Centre, and the future LRT line, you'll have access to shopping, dining, public transit, and more, all within walking distance. This north/west facing unit boasts an open-concept layout, brand-new stainless steel appliances, modern lighting fixtures, fresh paint, and luxurious vinyl flooring throughout. The den is perfect for a home office or cozy reading nook. Enjoy the convenience of all utilities(Heat, Hydro, Water, AC) included in one of the lowest maintenance fees in the area. Ovation II offers 24/7 concierge and security, guest suites, party and media rooms, a full theater, pool, hot tub, sauna, gym, bowling alley, billiards room, and outdoor barbecue gardens. Plus, premium underground parking with a heated driveway and waterfall entrance! Whether you're searching fora stylish modern home or a fantastic investment, this condo is a must-see! Don't miss your chance to own a piece of luxury in downtown Mississauga. (id:61852)
New Era Real Estate
148 Sahara Trail
Brampton, Ontario
Impeccably Maintained Quality-Built Spacious Home On A Premium Pie-Shaped Corner Lot 3 Bedroom SemiDetached Green Park Built Approximately 1800 Sq. Ft. Spacious Layout In Heart Of Springdale. 3rdRoom Is Bigger Than Master Bedroom With Walk In Closet. Huge Back Yard, Premium Pie Shape Lot. (id:61852)
RE/MAX Gold Realty Inc.
Main - 469 Evans Avenue
Toronto, Ontario
3 Bedrooms, 1 Bath. Open space layout, Detached Garage and Beautiful CircularQuick Access to Major Highways QEW, Gardiner, 427, Long Branch Go Station & TTC Stops RightDriveway, the Home is in Pristine Condition.All in Prime Neighborhood with Great Schools,Parks, Shops & Restaurants, Sherway Gardens, Queensway Hospital & More. Commuters Dream with Quick Access to Major Highways QEW, Gardiner, 427, Long Branch Go Station & TTC Stops Right Across the Street. Tenants to pay all the Utilities. Basement is not included. (id:61852)
Zolo Realty
656 Kaiser Drive
Mississauga, Ontario
Welcome to 656 Kaiser Drive, a beautifully upgraded home in one of Mississauga's most desirable neighborhoods. This property offers a bright open-concept layout featuring a spacious living room with a custom built-in fireplace and media wall, perfect for both relaxing and entertaining. The gourmet kitchen is equipped with a gas stove, high-end stainless steel appliances, and an oversized fridge, making it ideal for family dinners or hosting guests. Upstairs, you'll find four generously sized bedrooms, while the large finished basement includes a full washroom and a second kitchen, offering even more space for family enjoyment. Beyond the home itself, the location is a stand out - with quick access to Highway 403 and close proximity to top schools such as David Leeder Middle School, Eden wood Middle School, Meadowvale Secondary School, and Mississauga Secondary School. With its modern upgrades, spacious layout, and excellent school options nearby, this home is the perfect blend of style, comfort, and convenience. **Price to sell. Little to no options this upgraded at this price! Will not last.** (id:61852)
Century 21 Kennect Realty
412 - 1 Elm Street S
Mississauga, Ontario
A One Location***Hurontario & Burnthamthorpe ***Walking Distance To Public Transit, School, Square One Mall, Close To Hwy 403 & 401. Indoor Pool, Hot Tub & Exercise Room. 24 Hour Concierge. Fully Renovated Unit With High Quality Laminate Floors & S/S Appliances, New Led Lights, 1+1 Bedrooms With 2 Full Baths To Enjoy Your Comfort. Enclosed Den Can Be Used As An Office Or 2nd Bedroom. Available From January 1st/2026. Lots Of Visitor Parking. (id:61852)
Homelife Silvercity Realty Inc.
31 Shiff Crescent
Brampton, Ontario
Newly Renovated And Never Lived In, This Modern 2-Level Unit Offers A Flexible Layout That Can Function As A 2-Bedroom Studio-Style Apartment Or A 1-Bedroom Plus Great Room. Features Include 2 Full 3-Piece Bathrooms, A Sleek Galley Kitchen With Stainless Steel Appliances And A Quartz Countertop, And Contemporary Finishes Throughout. Located In A Quiet Neighbourhood Just Minutes From Hwy 410. Close To Shopping, Parks, Schools, And Transit. Perfect For Those Seeking Comfort, Style, And Convenience. (id:61852)
Royal LePage Signature Realty
2400 Tesla Crescent
Oakville, Ontario
For Sale - 2400 Tesla Crescent, Oakville (Joshua Creek)Executive Bungalow | Over 3,000 Sq. Ft. Finished | Approx. 1,755 Sq. Ft. Main Floor | 4 Bedrooms + Office | Two KitchensLocated in Oakville's prestigious Joshua Creek community, this executive bungalow offers over 3,000 sq. ft. of finished living space, a flexible layout, and thoughtful design ideal for families, multi-generational living, or professionals working from home.Main FloorThe bright, open-concept main level features a custom kitchen with quartz countertops, stainless steel appliances, and a large centre island. A dedicated breakfast area provides direct access to the backyard, creating a seamless indoor-outdoor connection.The kitchen flows into spacious living and dining areas highlighted by 9-foot ceilings, hardwood flooring, pot lights, and California shutters throughout. The main floor also includes two generously sized bedrooms, offering comfortable one-level living within approximately 1,755 sq. ft. of well-designed space.Lower Level - Full Secondary Living AreaThe professionally finished lower level functions as a complete second living space, featuring a full kitchen, full bathroom, separate living and dining areas, and a large recreation room. This level also includes two additional bedrooms and a dedicated office, ideal for extended family, guests, or a private work-from-home setup.Outdoor LivingThe fully fenced backyard offers a covered deck and landscaped gardens, easily accessed from the main-floor breakfast area-perfect for outdoor dining and relaxed entertaining.Location HighlightsIdeally situated near top-ranked schools, neighbourhood parks, and major highways (403, 407, QEW). Just minutes to shopping, daily conveniences, and local amenities. (id:61852)
RE/MAX All-Stars Realty Inc.
1709 - 1300 Bloor Street
Mississauga, Ontario
Elegant Living above the City. Experience the height of luxury in this spectacular 2-bed, 2-bath condo in a Prime location in Mississauga. Easy commute to Highway 427, QEW, highways 401, 400 & 410, and public transit (bus and Go Train) This Building is surrounded by parks, schools and recreational centers. The spacious open-concept 1300 plus square feet layout flows seamlessly into a sun-drenched solarium, perfect for morning coffee or evening relaxation while taking in breathtaking skyline views. Featuring timeless finishes and generous living spaces, this home exudes comfort and sophistication. Approx 30k spent and paid in advance for all new windows in the unit to be installed. Under ground parking garage includes indoor car wash and multiple EV chargers. All utilities included - hydro, water, internet, parking, and locker is available to rent - ensuring effortless living. Residents enjoy exclusive access to an array of premium amenities including an indoor pool, gym, rooftop terrace, tennis courts, indoor billiards and golf, party & conference rooms, Banquet Room and 24-hour concierge. A rare opportunity to own in a prestigious building known for its elegance, community, and unbeatable location. (id:61852)
RE/MAX West Realty Inc.
2 - 45 Astoria Avenue
Toronto, Ontario
Welcome to 45 Astoria Avenue Suite #2 ~ Because you deserve to live in luxury! Wheelchair accessible or just great for anyone who doesn't want to deal with stairs. This almost brand new two-bedroom, two-bathroom suite features an entrance ramp, private entrance and a primary bedroom ensuite with a roll-in shower. Suite #2 has a front porch and private backyard balcony. There is lots of natural light, a chefs kitchen with stainless steel appliances and quartz countertops, ensuite laundry, high ceilings, ample storage, LED pot lights, separate hot water tank and a dedicated high-efficiency heat pump for both heating and air conditioning, providing you with complete temperature control. And you can breathe easy since this is a smoke-free building. The primary bedroom has its own balcony, walk-in closet and an ensuite three-piece washroom with a curbless shower. The second bedroom has a large closet. The GO Train and UP Express now stop at Mount Dennis Station! You'll now be able to get from 45 Astoria to Union Station or Pearson Airport in approx. 30 minutes! And in the near future the Eglinton Ave. LRT Line 5 will be open! Easy access to the 401/400 highways. Tennis, golf, an indoor swimming pool/recreation centre, library, cricket, biking trails and plenty of open green space are nearby, along with grocery stores and cafes. Parking is available for an additional cost. (id:61852)
RE/MAX Prime Properties - Unique Group
1087 County Rd 42
Clearview, Ontario
Welcome to 1087 County Road 42, Stayner. This charming 3-bedroom side split located in a quiet, mature neighbourhood of Stayner. Bright and inviting, this home features an open main floor layout with fresh paint and new vinyl flooring throughout, creating a warm and welcoming atmosphere. The spacious living and dining areas are filled with natural light, making it an ideal space for relaxing or entertaining. Upstairs, you'll find three comfortable bedrooms and a full bathroom, while the lower level offers a second bathroom and additional living space with plenty of potential. Situated on a large, private lot, there's ample room to enjoy the outdoors, garden, or create your own backyard retreat. Conveniently located close to schools, parks, and shopping, this home offers comfort, space, and a great Stayner location. Priced to Sell!!! Don't miss this great opportunity to make it your own. (id:61852)
Century 21 Heritage Group Ltd.
35 Ginger Drive
Barrie, Ontario
Client RemarksThis bright and spacious 2-bedroom plus den lower-level apartment is located in Great Family Friendly Neighbourhood. It boasts two generously sized bedrooms. The apartment also features convenient ensuite laundry and comes with one designated parking spot. Great Kitchen With Breakfast Area. Walk To Excellent Schools. Steps To All Amenities! Easy Commuter Location. Please note that the backyard is not included. (id:61852)
Right At Home Realty
119 Fairlane Avenue
Barrie, Ontario
Three Year Old Home In High Demand, South End Barrie. 6 Mins Walk To The Barrie South Go Train Station At Yonge/Mapleview, Great For Toronto Commute. Cute Space Features Open Concept Design With Stainless Steel Appliances, Spacious Terrace Walk Out From Living Room, Large Windows That Fill The Home With Bright Sunlight Throughout The Day. 3 Beds, 1.5 Bath. 3 Parking Spots. 5 Min Drive To Hwy 400, 5 Min Drive To Park Place Shopping, 2 Mins to Every Major Bank, Groceries, 15 Minutes Drive To Downtown Barrie Waterfront. A Few Minutes To The South End Library, St Peters Catholic Secondary, La Source French Elementary, Warnica Public School.Two Year Old Home In High Demand. (id:61852)
Zolo Realty
3 Highcroft Road
Barrie, Ontario
Welcome to this beautifully fully renovated raised bungalow in the sought-after Allandale Heights community. The bright, open-concept main floor has its own separate entrance and offers three comfortable, well-sized bedrooms. Enjoy a new modern kitchen with all brand-new appliances, new bathroom with new shower, and new flooring throughout. Step outside to a large, fully fenced backyard-perfect for relaxing, gardening, or spending time with family and friends. Located just minutes from schools and the community centre, this home sits in a quiet, friendly neighbourhood and is truly move-in ready. (id:61852)
Zolo Realty
20 Felt Crescent
Barrie, Ontario
Welcome Home To 20 Felt Cres. In A Highly Desirable Neighbourhood Of Kingswood! This Lovely Newly Renovated Home Is Being Offered For Lease. The Grand Foyer Welcomes You With Lots Of Space For Greeting Guests. The Bright Living Room Open To The Dining Area, And The Large Kitchen Offers A Convenient Space For The Family To Start Their Morning. Sliding Glass Door Opens To Your Brand New 14x30 Ft Deck, Amazing For The Family Gatherings In The Summertime. Fully Renovated Throughout The House, And Never Lived In After Renovations. There's A Sunken Family Room With A Cozy Gas Fireplace, A Powder Room Off The Foyer, And A Main Floor Laundry With Inside Entry From The Garage. Upstairs The Primary Bedroom Suite Features A Bay Window Sitting Area, A Walk-In Closet And A Brand New En-Suite With It's Freestanding Tub And Separate Freestanding Shower. The Unspoiled Basement Includes A Cold Cellar. Just A Short Walk To The Beautiful Beach On Kempenfelt Bay, Parks, And Walking Trails. A Great Family Neighbourhood Close To Schools And All Amenities. (id:61852)
RE/MAX West Realty Inc.
Nw806 - 9201 Yonge Street
Richmond Hill, Ontario
Welcome to the Beverly Hills Resort Condo Residences in the heart of Richmond Hill. Conveniently located just steps to Hillcrest Mall, Grocery Stores, minutes to the future Yonge St. Subway Extension, Hwy 7, Hwy 407, VIVA Transit, Go Station, huge shopping complex at Hwy 7 between Bayview Ave & Yonge Street, Restaurants & much more. 10' Ceiling height, Smooth Ceilings, Wall to wall, floor to ceiling, windows fill the entire home with natural sunlight. Featuring Trendy 5 star amenities: Indoor/outdoor pool, rooftop patios, fitness center, Yoga Studio, Gym, 24hr concierge and more. (id:61852)
Century 21 Atria Realty Inc.
22 Porterfield Crescent
Markham, Ontario
Welcome to Johnsview Village, Thomhill's Best Kept Secret! Located in the prestigious John & Bayview pocket, this beautifully updated 3-bedroom condo townhouse offers the perfect blend of comfort, style, and convenience. Fully renovated in 2025, the home features a modern open-concept kitchen with stylish cabinetry and stainless-steel appliances, complemented by new flooring throughout the main, second, and basement levels. The bathroom was fully renovated in 2025, adding a fresh and contemporary touch. The home has also been freshly painted (2025), making it completely move-in ready. Step inside to a bright and inviting main floor with seamless flow between living, dining, and Kitchen areas, perfect for entertaining family and friends. The walk-out to a private fenced backyard provides your own outdoor retreat. Upstairs, you'l find three spacious bedrooms and a modem full bathroom. The finished basement offers a versatile recreation area, laundry, and storage, ideal for an office, gym, or playroom. As part of the well-managed Johnsview Village community, residents enjoy an outdoor pool, tennis courts, playground, and lush green spaces, a true lifestyle upgrade in a family-friendly neighbourhood. Steps to top-rated schools, parks, community centre, library, shopping, transit, and Hwy 407, this home s a rare opportunity for those secking comfort and convenience in a prime Thornhill location. Perfect for first-time buyers, growing families, or smart investors, this home truly checks all the boxes! (id:61852)
RE/MAX Your Community Realty
Ph8 - 28 Prince Regent Street
Markham, Ontario
*A Rare Opportunity to Own a Spacious Home That Perfectly Combines Comfort and Style, Featuring an Excellent Layout in the Most Desirable Location! ***Experience the Refined Living Amidst the Exquisite Architecture of the Courtyards in Cathedral Town. This Beautifully Appointed European-inspired Boutique-style Condo at Garden Court by Monarch Presents an Exceptional Opportunity in a Prime, Tranquil Setting. Boasting a Spacious 2-bedroom Plus Den, The **BEST** Layout With Soaring 9-foot Ceilings, The Residence Features A Modern Living, Open-Concept Kitchen Equipped With Stainless Steel Appliances, Complemented by Elegant Laminate Flooring Throughout. **South Facing Clear View**Revel in Breathtaking Vistas From the Balcony. ***Step Into the Master Suite Discover an Oasis of Elegance. The Sprawling His-and-her Walk-in Closets Provide Unparalleled Storage and Organization, a Rare and Coveted Feature in High-end Living. Complemented by a Large Mirrored Closet Within the Suite, These Exceptional Amenities Exemplify Sophistication and Attention to Detail.**Perfectly Suited for Discerning First-time Buyers, Investors, Or Those Seeking To Downsize, This Home Offers Seamless Access to Major Highways, Vibrant Shopping, Entertainment Options, and Public Transit. A True Sanctuary of Comfort and Style in the Heart of Cathedral Town. (id:61852)
Forest Hill Real Estate Inc.
1801 - 2908 Highway 7 W
Vaughan, Ontario
LUXURY NORD EAST CONDOS IN THE HEART OF VAUGHAN, 9' CEILING, FLOOR TO CEILING WINDOWS BRING YOU TONS OF SUNLIGHT, STAINLESS STEELS B/I APPLIANCES, 2 BATHS OPEN CONCEPT, WALKING DISTANCE TO SUBWAY, SHOPPING CENTRE AND GROCERIES; MINUTES TO YORK U, 400 AND 407, 1 PARKING SPOT AND 1 LOCKER, AAA TENANT ONLY, $300 REFUNDABLE KEY DEPOSIT, INSURANCE REQUIRED, TENANT PAYS HYDRO AND WATER, NO PETS AND NON SMOKERS (id:61852)
Sutton Group - Summit Realty Inc.
A329 - 9763 Markham Road
Markham, Ontario
Brand new 2-bedrooms, 2-baths condo at 9763 Markham Rd, perfectly location! This bright and efficiently designed suite features 9-ft ceilings, floor-to-ceiling windows, and a modern open-concept kitchen with stainless steel appliances. Steps to Mount Joy GO Station, shopping plazas, restaurants, banks, parks, and top-rated schools, with easy access to Hwy 7, 404 & 407. The Building Offers Top-Notch Amenities, Including 24-Hour Security, Visitor Parking, An Exercise Room, A Jacuzzi Spa, A Party Room, A Rooftop Terrace, And Even A Nearby Hiking Trail. Conveniently Located Just Steps From Public Transit, Building amenities include 24-hour concierge, gym, party room, visitor parking, and more. Ideal for professionals or couples seeking stylish, convenient urban living-move in and enjoy! Corner Unit At Joy Station Condos, with 1 Parking space. 780 Sq. Ft Of Well-designed Living Space plus A 75 Sq. Ft Balcony with unobstructed South-West views. Modern Open-Concept Layout With Floor-To-Ceiling Windows, Stainless Steel Kitchen Appliances, & Stone Counters. (id:61852)
RE/MAX Community Realty Inc.
303 Kirkham Drive
Markham, Ontario
Spacious 3 Bedroom Townhouse. Hardwood Floor & Open Concept Layout, Perfect For Entertaining Beautiful Eat-In Kitchen With Quartz Countertop & Breakfast Area. Stainless Steel Kitchen Appliance Lovely Primary Bedroom With Walk-In Closet & Stunning 5Pc Ensuite Bath! Non Smoking (id:61852)
Royal LePage Signature Realty
27 Shephard Avenue
New Tecumseth, Ontario
Welcome to 27 Shephard a place your family will love to call home. From the moment you step inside, you'll appreciate the open and airy layout that brings everyone together. The main floor features modern flooring, an updated kitchen and a seamless connection to the family room perfect for family dinners, entertaining guests or cozy nights in.This house includes a third-floor loft which is a standout feature, offering a flexible space that can be used as a private bedroom, home office or fun playroom for the kids. The finished basement, complete with a 4-piece bath, adds even more versatility ideal for guests, in-laws or a quiet workspace.Step outside to enjoy a peaceful backyard backing onto green space, providing both privacy and great spot for family time. Located in a friendly neighborhood, this home is within walking distance of schools, parks, and all amenities. 27 Shephard is the perfect blend of comfort, space and community ready to welcome your family home. (id:61852)
RE/MAX Millennium Real Estate
524 - 333 Sunseeker Avenue
Innisfil, Ontario
Be among the first to live in the newest building that Friday Harbour has to offer. Welcome to Sunseeker , this beautiful3-bedroom, 2-bathroom condo offers modern finishes and a thoughtful layout designed for comfort and functionality.Located in the desirable Friday Harbour resort community, you'll enjoy access to an impressive array of amenities, including a private marina, scenic walking trails, beach access, and diverse dining options. Embrace year-round activities such as golfing, boating, and winter sports, all set against the backdrop of this picturesque lakeside location. Don't miss out on the opportunity to experience the unique lifestyle that Friday Harbour has to offer. Schedule your private showing today and make this exceptional property your new home! (id:61852)
Sotheby's International Realty Canada
2612 10th Line
Innisfil, Ontario
Luxury Country Estate for Sale in Innisfil - 5 Acres of Private Paradise Just Minutes from the City. Discover your dream country estate in Innisfil, where modern luxury meets rustic elegance. Nestled on 5 pristine acres, this fully renovated farmhouse offers the perfect blend of space, privacy, and sophistication - all within easy reach of Barrie, Lake Simcoe, and the GTA. Step inside and fall in love with the soaring exposed Douglas Fir beams, a cozy wood-burning fireplace, and a chef's kitchen featuring Frigidaire Professional appliances, double ovens, and dual sinks - designed for entertaining and gourmet cooking alike. Wake up to breathtaking sunrise views from your private balcony in the lavish primary suite, complete with a spa-inspired ensuite, soaker tub, and dual walk-in closets. The spacious third-floor loft with 15-ft vaulted ceilings, wet bar, and powder room is perfect for a games room, studio, or guest retreat. Enjoy endless possibilities outdoors - build guest cottages, run a home-based business, or create your multi-generational family haven. With room to expand and stunning natural views, this property is a rare find for those seeking country living with city convenience. Located just minutes from Costco, top-rated schools, local shops, and Lake Simcoe's beaches, and only 40 minutes to the GTA via Hwy 400 or GO Train, this home delivers the ultimate balance of luxury, lifestyle, and location. (id:61852)
Kingsway Real Estate
404 - 53 Colgate Avenue
Toronto, Ontario
Designer top floor loft in sought after boutique building. This stunning, sundrenched 2 bed, 2 bath home blends loft living with modern elegance. Soaring 10-ftceilings, oversized windows, and wide-open sunny south and west views create a dramatic sense of space and light. Quiet southern exposure away from the bustle of the front door. The open-concept layout is anchored by a sleek, custom built chefs kitchen featuring a Cesar stone waterfall counter and matching backsplash, illuminated feature cabinet's, high end stainless steel appliances and unparalleled cabinet space. There's even a walk-in pantry/laundry room! Built in custom closets throughout are designed for maximum storage and comfortable living. Tucked inside an exclusive 15 unit building, this unit offers rare privacy and a distinctly upscale vibe with only one neighbor. Skip the stairs without a long wait for the elevator. Enjoy dramatic skies as the sun sets and catch a glimpse of long weekend fireworks from the 108 sq foot south facing patio. Every detail is curated from the airy layout to the modern fixtures making it the perfect backdrop for comfortable urban living. Set in one of the city's most dynamic and creative neighborhood's, you'll be steps from parks, top cafes, shops, services and restaurants. Its a minute walk from the Queen streetcar, and provides quick access to downtown, the Lakeshore and DVP, making commuting a breeze. And its close to the future Ontario Line Leslieville / Riverside station. Home to professionals, families and pets, its part of a warm and welcoming community. Don't miss out on this rarely available opportunity to get into this exclusive building. Secure, covered, garage access surface parking and locker included Newly refinished hardwood throughout (id:61852)
Downtown Real Estate Corp.
