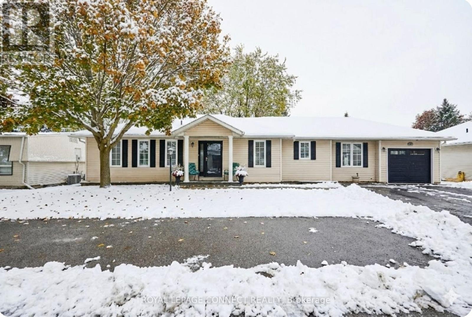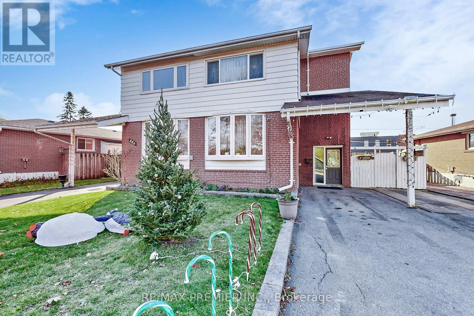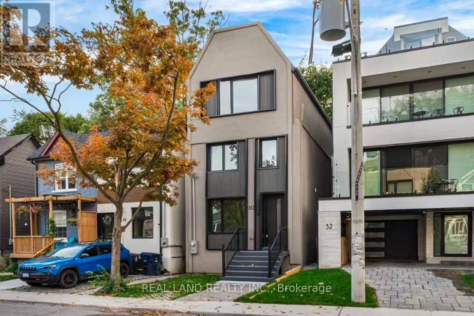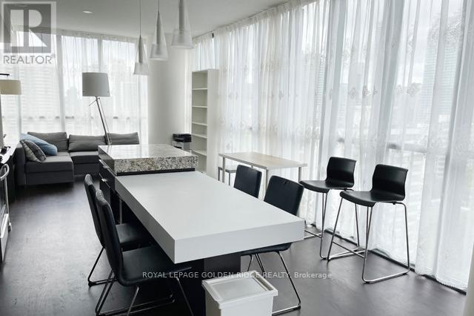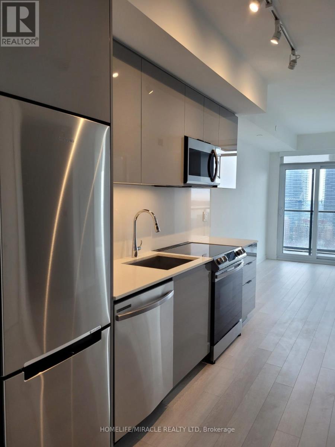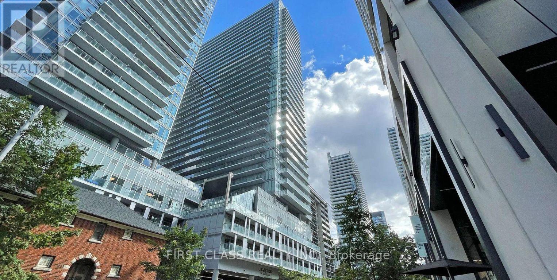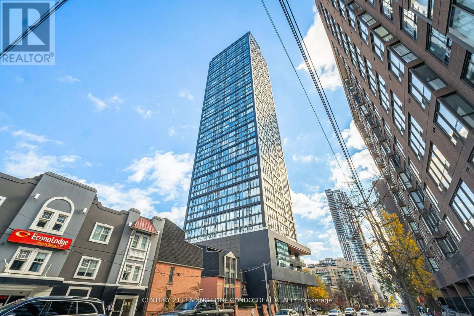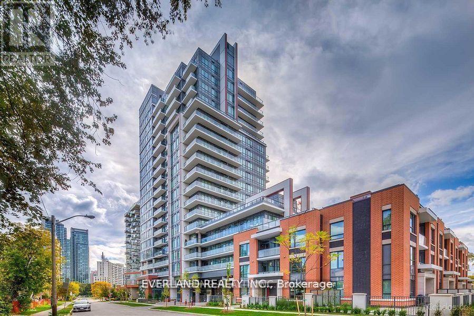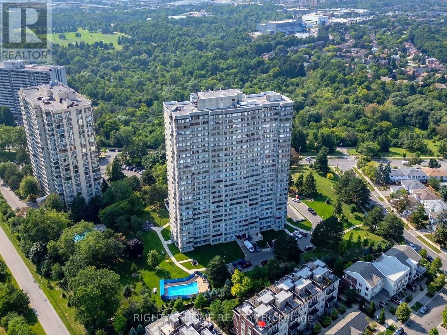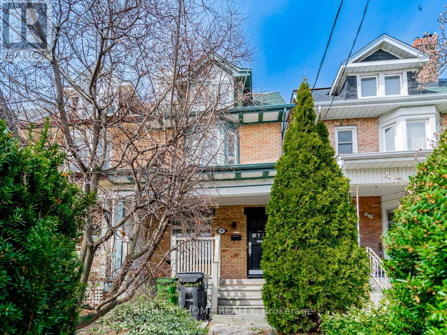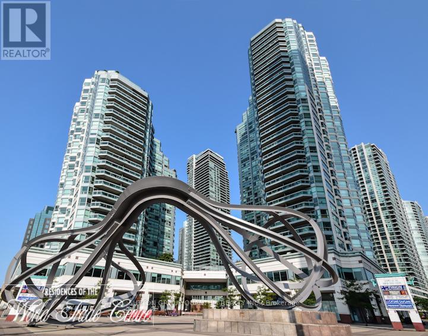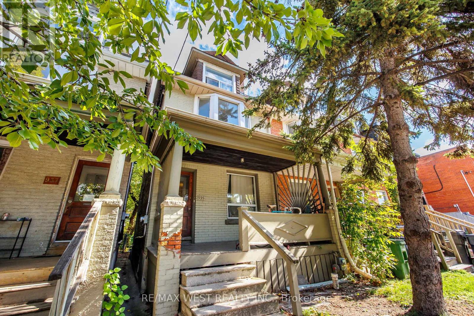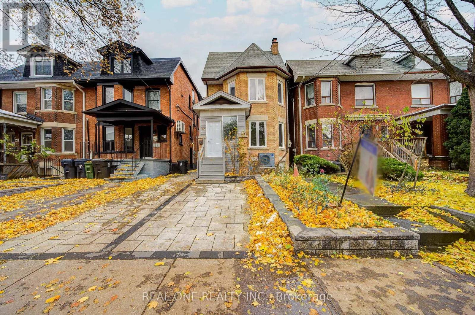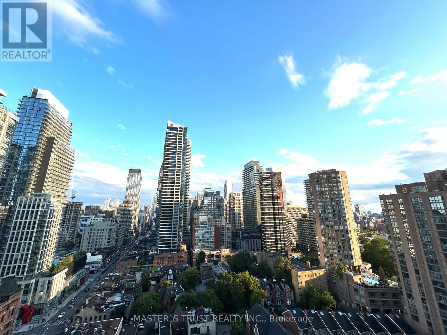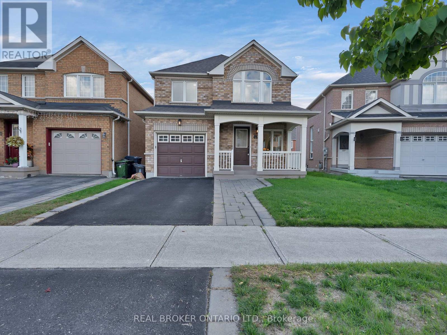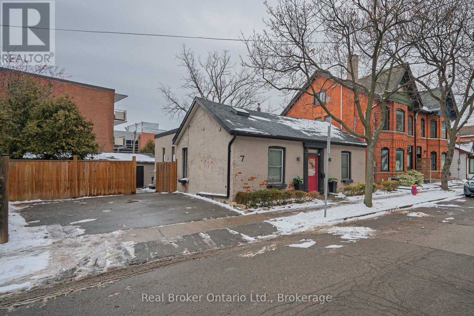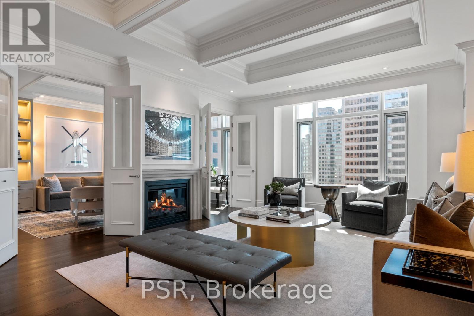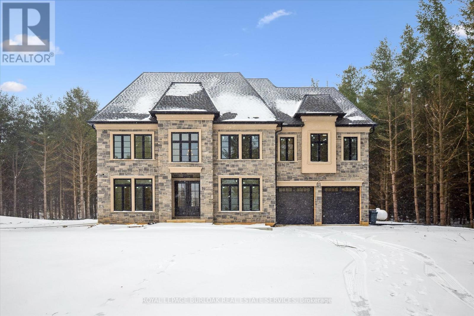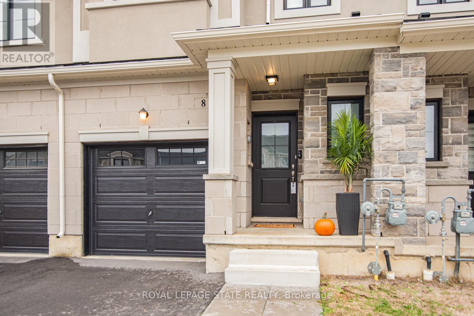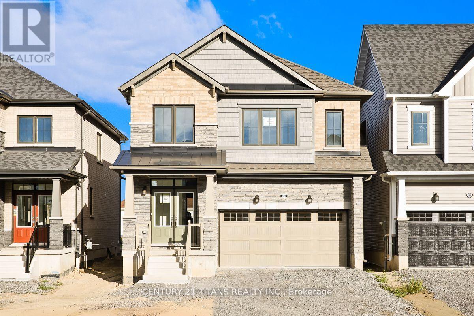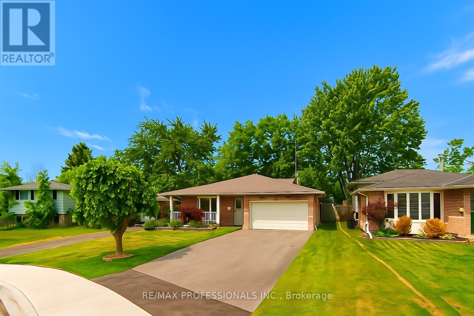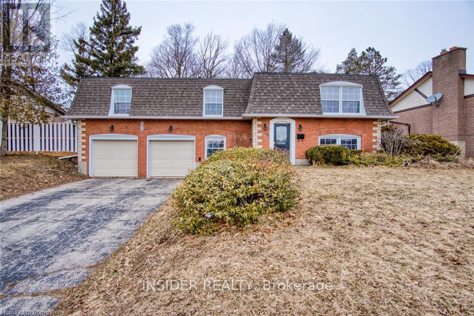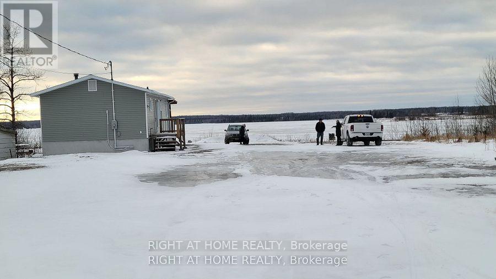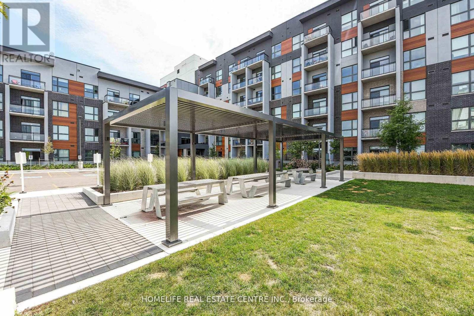91a Wilmot Trail E
Clarington, Ontario
Your wait is over! Discover this spacious bungalow with a fully finished basement and garage in the highly sought-after Wilmot Creek Adult Lifestyle Community on the shores of Lake Ontario. Designed for comfort and connection, this beautifully maintained home features hardwood floors, an open-concept living and dining area ideal for entertaining, and an updated eat-in kitchen with stainless steel appliances, new counters, backsplash, and ceramic flooring. Step outside to a large deck with a covered gazebo, perfect for relaxing after enjoying the community's impressive amenities, including a private golf course, two heated pools, tennis and pickleball courts, fitness centre, theatre room, and more. The split-bedroom layout with two full bathrooms ensures privacy and convenience, while the main-floor laundry and private driveway for two cars and a golf cart add to everyday ease. With scenic walking trails, hobby clubs, and Lake Ontario just steps away, 91A Wilmot Creek offers the perfect blend of style, space, and vibrant lifestyle - all just 40 minutes from Toronto. (id:61852)
RE/MAX Connect Realty
888 Krosno Boulevard
Pickering, Ontario
Located in the highly desirable Bay Ridges community, this upgraded 3 bedroom, 3 bathroom home delivers real value. The property includes a basement apartment potential rental income. You are steps from beaches, waterfront trails, parks, and every amenity that makes Bay Ridges one of the most sought after pockets in Pickering. Everything you need sits within minutes. Top rated schools, community centre, GO Station, Highway 401, shops, restaurants, and Pickering Town Centre are all close by. (id:61852)
RE/MAX Premier Inc.
30 Winnifred Avenue
Toronto, Ontario
Welcome to this beautiful, Fully renovated house , 30 Winifred Ave ,with stunning design and dazzling features & finishes throughout. Situated on a quiet street in the vibrant Leslieville neighborhood.Approximately 2,000 sq. ft above ground and basement is over 700 sq. ft. This detached house was designed by a well-known architect Richard Tseng and built by a famous local builder JEEMCA DEVELOPMENTS. Because the owner and his wife are both architects, the whole house has been carefully selected and perfected in terms of materials, functional layout, color matching, etc.So the house was underpinned with 38 holico piles, then poured in-situ concrete. Helico piles are a very expensive method for single-family houses. The luxurious primary suite at Third floor with a private balcony, double closets, and a spa-like ensuite. The basement includes a 600 sq. ft legal one-bedroom suite with a separate entrance. It can also be used by the homeowner, as it can connect internally. The house features 5(4+1) bedrooms, 5 (4+1)bathrooms, 2 kitchens, 2 furnaces, 2 laundries, and 2 air conditioning systems. Additionally, the front pad can be used for parking (without a permit), similar to many of our neighbors.Great neighbourhood with a very good Walk Sco,enjoy the stellar location of Leslieville with easy access to Queen St E, shops, dining, transit, gyms, and parks.30 Winifred Ave offers the perfect blend of luxury, functionality, and urban convenience. (id:61852)
Real Land Realty Inc.
1304 - 101 Charles Street E
Toronto, Ontario
Unobstructed Panoramic View, Bright Corner Unit, 9'Smooth Ceiling, 2 Bdrms + 2 Wsrms, Luxury Gourmet Kitchen With An Island, S/S Appliances, Modern Bathrooms, Floor To Ceiling Windows, World Class Amenities, 24 Hr Concierge, Fitness/Yoga. Steps To Yonge/Bloor, Subway, Yorkville And All Downtown Delights. Furnished! (id:61852)
Royal LePage Golden Ridge Realty
2005 - 48 Power Street
Toronto, Ontario
Luxurious 1 Br+ Den & Bath Located In Vibrant King East. Bright, Open Layout Featuring 9'Ceilings, Window Coverings, Walk-In Closet & Unobstructed Waterfront View. Close To Shops, Restaurants, Distillery District, Steps To Ttc, Downtown Core & Financial District. State Of The Art Amenities Include Work From Home Spaces, Pool, Gym Yoga Studio, Party Room, And Much more. Perfect For Couples Or Young Professional. (id:61852)
Homelife/miracle Realty Ltd
1211 - 99 Broadway Avenue
Toronto, Ontario
Welcome to urban sophistication at 99 Broadway Ave, Toronto. This modern and stylish 1 + Den unit offers a perfect blend of comfort and contemporary living in the heart of the city. The bedroom is a tranquil retreat, The full bathroom features modern fixtures and a chic design. One of the highlights of this property is its private balcony, perfect for enjoying morning coffee or evening sunsets. Enjoy exclusive access to a range of amenities, including a fitness center, rooftop terrace, outdoor pool, Guest Suites, Party Room, and 24h concierge services Etc. Conveniently located near shopping, dining, and entertainment options, this address provides the ultimate urban lifestyle, With proximity to public transportation and major thoroughfares (id:61852)
First Class Realty Inc.
5009 - 319 Jarvis Street
Toronto, Ontario
Luxury nicely furnished studio on the 50th floor of Prime Condos with stunning panoramic city views. Move-in ready and ideal for professionals or students. Includes high speed internet, bed, sofa, desk, TV, coffee machine, and fully equipped kitchen. Enjoy premium amenities: gym, co-working spaces, outdoor terrace with BBQs, concierge, and guest suites. Steps to TMU, TTC, Eaton Centre, shops, and dining. Live, work, and study in the heart of downtown Toronto. (id:61852)
Century 21 Leading Edge Condosdeal Realty
1512 - 68 Canterbury Place
Toronto, Ontario
Very Convenience Location of Yonge and Finch. Spacious 1 Br + Den With 2 Full Bathroom, Functional Layout With Unobstructed View. 9 Ft Ceiling, Laminate Floor Through-out, Upgraded Kit With S/S Appl, Backsplash & Granite Countertops. Close To Restaurants, Supermarket, Library, Banks, North York Centre and Subway. (id:61852)
Everland Realty Inc.
2503 - 133 Torresdale Avenue
Toronto, Ontario
A "Bungalow in the Sky"! Welcome to this sun-filled 3+1 bedroom, 2 bath corner suite offering 1,300 sq.ft. of living space with spectacular unobstructed south, west and north views, including breathtaking sunsets and the downtown skyline. Comes with (2) Two parking spots! This spacious unit features a smart and functional floor plan with an expansive open-concept living/dining/solarium, granite kitchen counters/backsplash and breakfast area with panoramic windows. Large primary bedroom with walk-in closet and 3-pc ensuite. Ensuite laundry and ample storage. * Maintenance fees include all utilities and cable TV. Building amenities: gym, outdoor pool, concierge, party/meeting rooms, games room and sauna. Steps to G. Ross Lord Park, trails, sports fields and TTC at your doorstep with direct access to Finch Station. (id:61852)
Right At Home Realty
10 St Annes Road
Toronto, Ontario
Welcome To 10 St. Annes Road. Stunning Home With 3 Units Each With Hydro Meters And Private Individual Laundry. Main Floor Features Open Concept Floor Plan And 1 Bedroom With Walk-Out To Backyard And 2nd Floor Bedroom With Walkout To Deck. 4pc Bath, Beautiful Kitchen With Gas Stove, Quartz Countertops And Original Fireplace. Upper Level Unit With 2 Bedrooms And 4pc Bathroom. Step Outside To Access The Separate Basement Unit With Open Concept Living Space, Bedroom And Bathroom. Basement Is Vacant. Triple A Tenants Occupying The Main And Upper Units on Month to Month. Located Minutes To Parks, Restaurants, Transit And Shopping. HRV Air System. 2 newer furnaces replaced 2024 and 2025. (id:61852)
Right At Home Realty
814 - 10 Queens Quay W
Toronto, Ontario
Welcome To The Residences Of The World Trade Centre. This 1 Bedroom + Den Suite With 1.5 Baths Features Approximately 900 Interior Square Feet. Designer Kitchen Cabinetry With Stainless Steel Appliances, Stone Countertops, Under Cabinet Lighting, Undermount Sink & A Breakfast Bar. Bright Floor-To-Ceiling Windows With Hardwood Flooring & Customized Roller Shades Throughout With A Walk-Out Facing The Outdoor Terrace & Pool Views. A Spacious Sized Bedroom With A 3-Piece Ensuite, Walk-In Closet & A 2nd Walk-Out To The Balcony. A Separate Den Area Perfect For A Home Office Or Can Be Used As A 2nd Bedroom. Balcony includes wooden floor tiles. Steps To Toronto's Harbourfront, Scotiabank Arena, C.N. Tower, Rogers Centre, Ripley's Aquarium, Union Station, The Underground P.A.T.H., Financial & Entertainment Districts. 1-Parking Space, 1-Locker, Cable, Internet & Hydro Electricity Is All Included In The Monthly Maintenance Fees. Visitors Parking. (id:61852)
Sutton Group Quantum Realty Inc.
935 Bathurst Street
Toronto, Ontario
A Well-Maintained 2.5 Storey Semi In The Heart Of The Annex Featuring Two Spacious Units. Both Suites Are Fully Tenanted With Steady, Reliable Occupants, Making This An Ideal Turn-Key Investment With Strong, Consistent Income. The Property Has Been Carefully Maintained And Updated, Offering Excellent Long-Term Value. Located In One Of Toronto's Most Sought-After Neighbourhoods-Steps To Public Transit, Shopping, Restaurants, And The University Of Toronto. Financials Available Upon Request. A Superb Opportunity For Investors Seeking Stability, Character, And Prime Location On Bathurst Street. (id:61852)
RE/MAX West Realty Inc.
157 Glenholme Avenue
Toronto, Ontario
Welcome to St. Clair Village's perfect family home with 5 bedrooms & 5 Washrooms& Basement apartment. Over half year thoroughly renovated from Top to Bottom with over 400K in 2024. (outside wall insulation, windows, main floor stainless steel Appliances + Basement Fridge). 2024 plumbing entire house. 2024 Hardwood floor throughout. 2024 Painting. 2025 Porch Window. Master bedroom contains extra room to be used as baby room or office. Basement Apartment contains two bedrooms with ensuite laundry & Washroom & Kitchen. Brand new furnace & Heat Pump (Air Conditioner). Brand New Natural Gas Forced Air Heating System. Garage Door 2024. Electrical panel: 200.amp. Close To All Amenities. 24Hrs Bus Service At Few Step Down On The Road. Highest Demand Area In The Core Of Downtown. Very Peaceful Street. Seller And Agent Do Not Warrant The Retrofit Status of the basement. Brand new professional landscaping of front yard, back yard, and driveway. Buyer& buyer's agent to verify all measurements, Lot Size, Taxes. (id:61852)
Real One Realty Inc.
1702 - 75 St Nicholas Street
Toronto, Ontario
Fabulous Location Yonge & Bloor! Steps to University of Toronto, Yorkville luxury shopping, world-class dining, and two subway lines.Newly painted 2 Bed, 2 Bath corner unit with unobstructed SE views. Features 9 ceilings, floor-to-ceiling windows, hardwood floors, open-concept kitchen with granite counters & large island, and a bright living/dining area with walk-out to large balcony. Primary bedroom with ensuite & closet. Includes 1 parking + 1 locker.Nicholas Residences Amenities: 24-hr concierge, gym, theatre, lounge, billiards, party room, study/boardroom, visitor parking & BBQ terrace.Quiet street in the Bay St. Corridor steps to transit, universities, shopping & downtown lifestyle. Exceptional Downtown Living Dont Miss Out! (id:61852)
Master's Trust Realty Inc.
462 Staines Road
Toronto, Ontario
Big spaces, modern comfort, and a neighbourhood you'll love welcome you to your new home. This beautiful three-bedroom home offers a thoughtful layout designed for both function and lifestyle. The main floor features an open-concept kitchen that flows seamlessly into the living and dining spaces, perfect for entertaining and family gatherings. Step outside to enjoy a spacious backyard, ideal for summer BBQs and creating lasting memories. Upstairs, you'll find three generously sized bedrooms and two-and-a-half bathrooms, including a comfortable primary suite. The unfinished basement comes with a bathroom rough-in, giving you the opportunity to expand and customize the space to your needs. Conveniently located close to major shopping hubs, the Toronto Zoo, lush green spaces, golf clubs, and with easy access to Highways 401 and 407, this home is perfect for families seeking both comfort and connection. (id:61852)
Real Broker Ontario Ltd.
7 Foster Street
Hamilton, Ontario
Nestled in Hamilton's historic Corktown neighbourhood, this charming one-level brick home is a rare blend of timeless character and thoughtful modern updates, having truly stood the test of time. The main house offers 2 bedrooms and 2 bathrooms, including a private ensuite. This well-appointed residence features multiple family rooms that provide flexible, comfortable living spaces. The kitchen is a vibe with built-in cabinetry, stainless steel appliances and higher end finishes. Step outside to enjoy a large deck and patio area within a fully fenced yard, perfect for entertaining or quiet relaxation. Adding exceptional value is a separate detached 400 sqft bachelor suite on the property featuring a 3 pc bath, gas fireplace, and kitchenette, ideal for extended family, guests, or potential additional income. With private parking for two cars and a location just minutes from downtown Hamilton's vibrant restaurants, cafés, and shops, this is a special opportunity to own a piece of history without sacrificing convenience. Seller willing to sell the home fully furnished! (id:61852)
Real Broker Ontario Ltd.
3605 - 311 Bay Street
Toronto, Ontario
Elegance & Opulence Awaits! Beautifully Appointed & Meticulously Maintained Corner Suite Within The St. Regis Residences! No Detail Has Been Overlooked Or Expense Spared During Design - The Perfect Primary Residence Or Luxurious Pied-A-Terre. Boasting 10.5ft Coffered Ceilings, Wainscotting, Extensive Custom Millwork, Designer Wall Coverings, Italian Hardwood & Marble Flooring Throughout. Highly Sought After, Split Floorplan Offers The Buildings Coveted South West Exposure - Enjoy Sweeping Lake Ontario & Cityscape Views. Chefs Kitchen Is Well Equipped With Top Of The Line Miele Appliances, Downsview Cabinetry, & Oversized Island. All In-Place Light Fixtures And Window Coverings [Drapery/Sheers/Roller Shades] Included. Primary Bedroom Retreat Boasts Not One But Two Large Custom Closets And A Spa-Like 6 Pc. Ensuite Bathroom With Freestanding Bathtub & Heated Floors. Both Bedrooms Have Had Premium Carpets Professionally Installed Atop The Still Intact Original Hardwood Floors, As Well As Automated, Blackout Roller Shades. Library Was Renovated To Be A Separate Room And Currently Functions As A Secondary Living Space/Office - Keep As Is Or Easily Convert Into A 3rd Bedroom. As A Resident At The St. Regis Residences You'll Have Daily Access To The Hotels Five Star Amenities: 24hr Concierge, World Renowned Spa, Indoor Salt Water Pool, Sauna, State Of The Art Fitness Centre, Valet & Visitor Parking, As Well As Private Residential Sky Lobby, Lounge & Terrace Located On The 32nd Floor. (id:61852)
Psr
5 West Harris Road
Brant, Ontario
Tucked away in the quiet, tranquil outskirts of Brantford, this exceptional 5,000 sq. ft. new build sits on nearly 3 acres of land. Surrounded by towering evergreens and backing onto Fairchild Creek, 5 West Harris Rd. offers a rare sense of privacy and natural beauty-seamlessly paired with refined luxury living. The home features expansive living spaces with soaring cathedral ceilings, rich engineered hardwood flooring throughout, and modern finishes. Large windows frame breathtaking views of the private, wooded surroundings, creating a seamless connection to nature. Just off the front door, a dedicated home office provides a quiet workspace. A formal living room and separate formal dining room offer elegant spaces for entertaining, while the chef's kitchen, designed for everyday living and gatherings, features high-end appliances, extensive cabinetry, a large centre island, a convenient servery, and an additional dining area opening effortlessly to the family room. Upstairs, four spacious bedrooms each feature their own private ensuite. The primary suite is a true retreat, complete with a generous bedroom, spa-inspired ensuite featuring a freestanding tub, a massive walk-in shower, and an expansive walk-in closet with a skylight that pours natural light into the space. The full basement provides a blank canvas to tailor to your lifestyle-ideal for a home theatre, gym, bar, or games room. Step outside to a pool-sized backyard with a covered outdoor living area, perfect for relaxing or entertaining while immersed in nature. (id:61852)
Royal LePage Burloak Real Estate Services
Intercity Realty Inc.
8 Mia Drive
Hamilton, Ontario
Fantastic Freehold Townhom. Features 19 x 117 Ft premium Lot. Built in 2023. Open Concept Main Level with 9 foot ceilings. Includes appliances. Hardwood staircase. Spacious primary bedroom with large ensuite bath. Laundry located on bedroom level for convenience. Close to schools, shopping, Linc access. Convenient location. RSA. (id:61852)
Royal LePage State Realty
159 Velvet Way
Thorold, Ontario
Brand New spacious home by Empire Calderwood, Elevation C, 2400 SQFT Executive Residence, Closed October 2025. 9 foot ceilings, 4 Bedrooms & 4 Washrooms, Master Bedroom with 5 piece Ensuite. Second room with 4 piece Ensuite. 3rd and 4th rooms share attached Jack and Jill Washroom. The spacious 115 SQFT loft can be converted as fifth bedroom. Kitchen Upgraded with granite counter tops, Gas Rough In to Stove, Water Connection to Refrigerator, $5000 from Seller to pick your own choice of Appliances. Upgraded Electric Fireplace, Hardwood throughout main floor. Full Spacious Basement with Three piece Rough in. Located in a wonderful family neighbourhood at Lundy's lane & Davis road, close to parks, schools, shopping and restaurants. minutes away from attractions of Niagara Falls, Wineries and (id:61852)
Century 21 Titans Realty Inc.
Upper - 100 Larchwood Circle
Welland, Ontario
MOVE IN READY! Wonderful home nestled on a highly sought-after street, Larchwood Circle! Backs onto greenery and Steve Bauer Trail. Excellent family-oriented neighbourhood near plenty of parks, the popular seawall mall, places to eat, and schools. Also, easy access to highways! Enjoy living on two levels and its functional layout. Spacious home featuring 3 bedrooms (Including one with laundry, potentially a home office), upgraded flooring, cozy living room w/ rare bay window, chefs kitchen w/walk-out to backyard, 5 pc bathroom including a bidet! Not to mention, build memories with the generously-sized backyard (not shared). International family/ student may be considered. Garage Use is Extra.**PICTURES ARE PRIOR TO LAST TENANT** (id:61852)
RE/MAX Professionals Inc.
234 Shakespeare Drive
Waterloo, Ontario
Beautiful 4-bedroom (3+1), 3-bath home in the prestigious Beechwood area. Just minutes from the University of Waterloo, parks, and a top recreation center. Enjoy an open-concept main floor with crown molding, granite island kitchen, and two fireplaces. Bathrooms feature heated floors for extra comfort. The finished basement offers aoffice,perfect rec room, office, or guest space. Step out to a large private deck overlooking peaceful green space-ideal for entertaining or relaxing. A rare rental opportunity in an A+ location! (id:61852)
Insider Realty
118 Kenogami Road
Greenstone, Ontario
2+3 Bedroom detached updated Bungalow with 3 full Bathrooms, backing to a lake, it has huge lot, can park all kind of vehicles, don't miss this opportunity, with little efforts the house could be made into 3 different apartments with separate entrances. (id:61852)
Right At Home Realty
104 - 95 Dundas Street
Oakville, Ontario
This beautiful main-floor suite features 2 bedrooms and 2 bathrooms, offering 908 sq ft of interior living space plus a spacious 350 sq ft terrace/patio. With 9 ft ceilings and a modern upgraded kitchen complete with granite countertops and stainless steel appliances, this home perfectly blends comfort with style. Being on the main floor, it offers the unique feeling of living in a house, while enjoying all the conveniences of condo living. Located in Rural Oakville, its just minutes from GO Transit, Lions Valley Park, major highways, shopping plazas, and schools. Discover luxurious living in the prestigious 5 North Condos, featuring the largest unit in the building full of high-end upgrades and built by Mattamy. This 2-bedroom, 2-bathroom residence is ideal for those who appreciate modern living with a touch of luxury. The unit boasts 9 ft ceilings. The upgraded kitchen is a showstopper with extended upper cabinets, sleek quartz countertops, and elegant bar lighting. Additional upgrades include modern doors, custom blinds, luxury bathroom tiles, and a marble quartz bathroom sink. Nestled in a vibrant neighborhood, the condo is within walking distance to Isaac Park, Oak Park, and River Oaks Community Centre perfect for walks, family outings, and recreation. Commuters will appreciate quick access to Highways 403 and 407, as well as proximity to Oakville GO Station, offering seamless connectivity to Toronto and beyond. Residents of 5 North Condos enjoy top-notch amenities, including a fully equipped gym, party room, and a rooftop terrace with BBQ. This is a rare opportunity to own the largest and most upgraded unit in 5North Condos, surrounded by the best of Oakvilles parks, schools, and shopping. (id:61852)
Homelife Real Estate Centre Inc.
