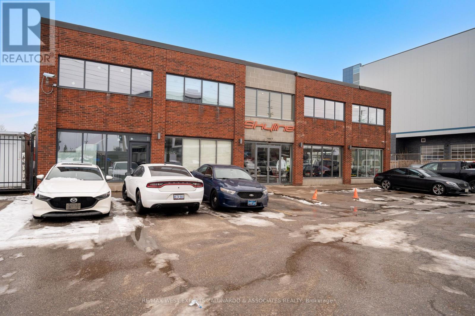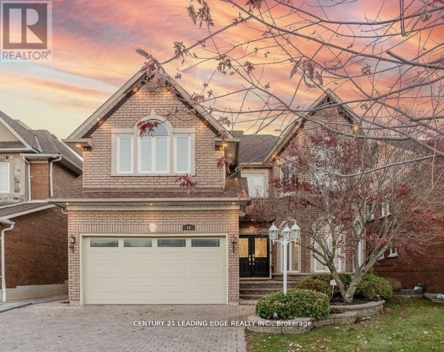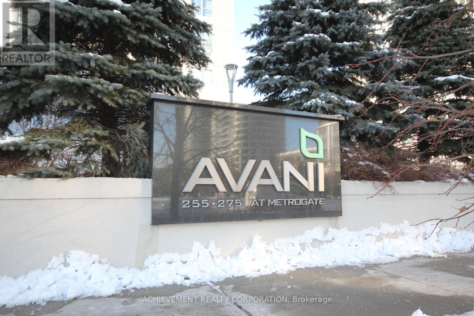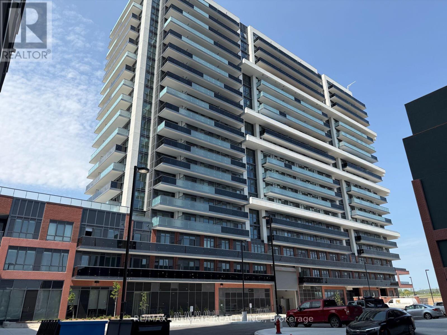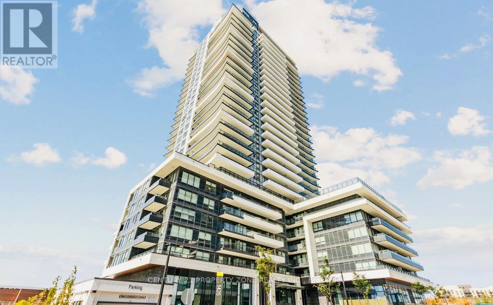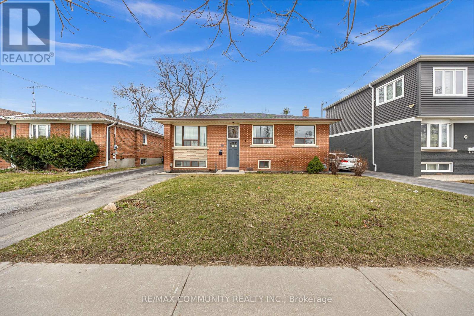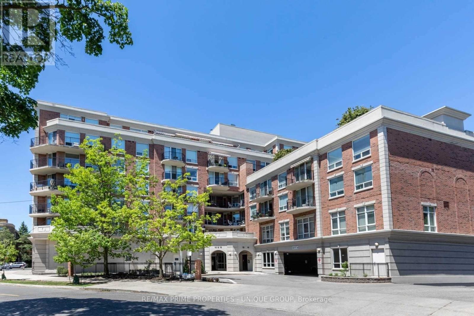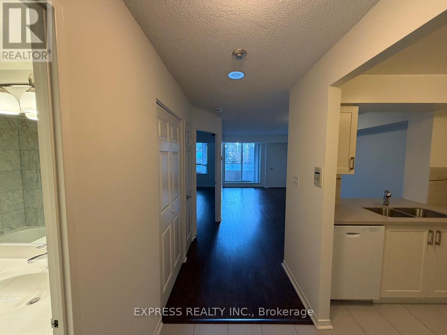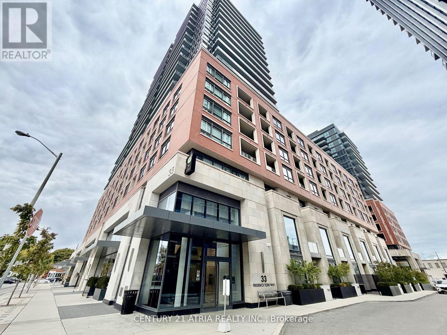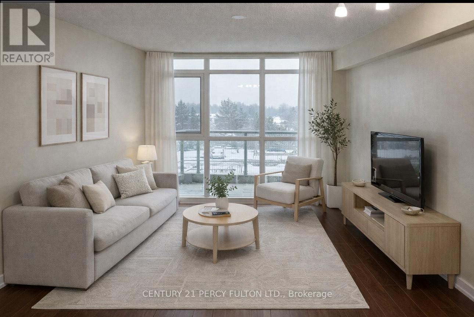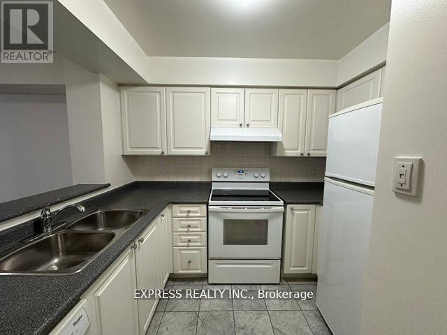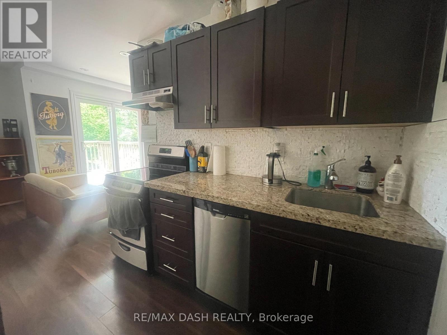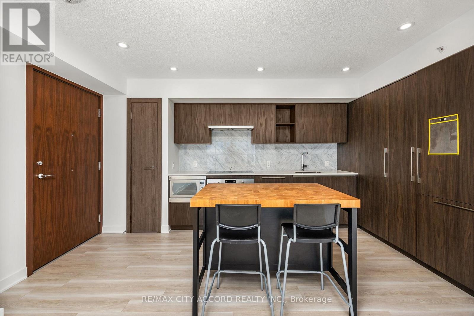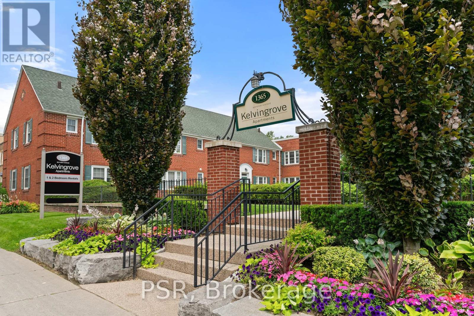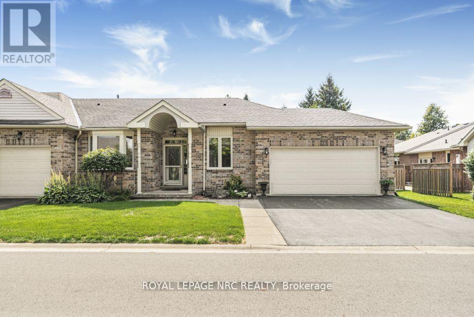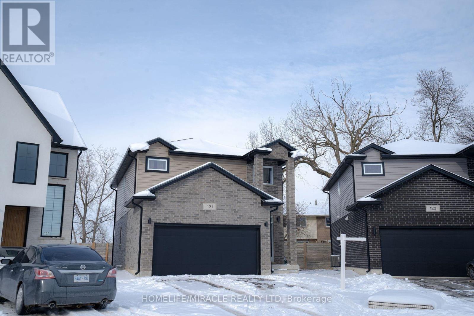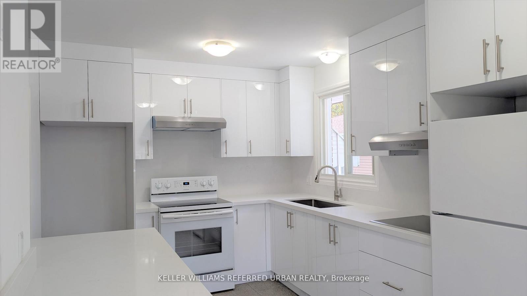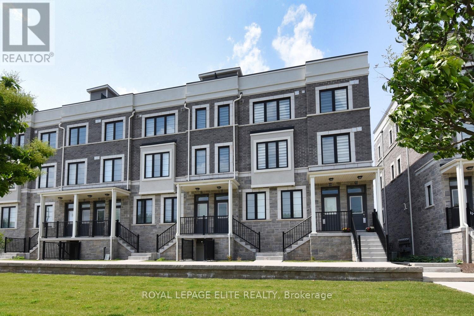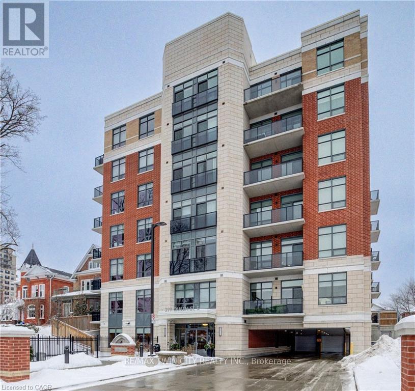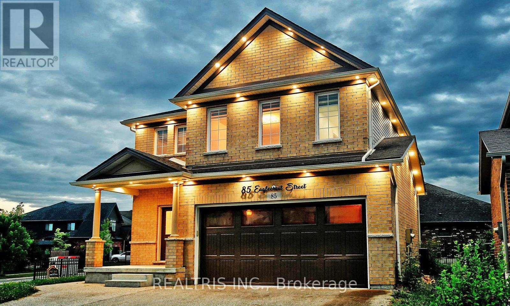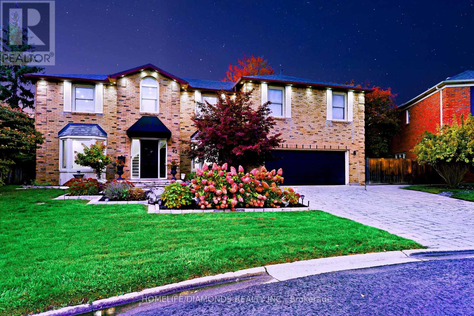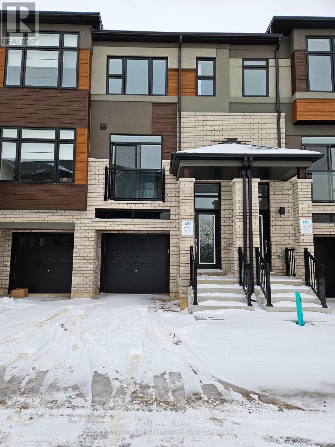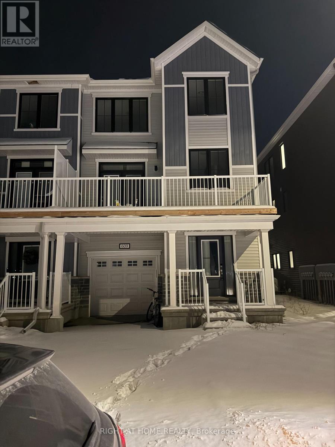4 - 7867 Highway 27 Road
Vaughan, Ontario
Approximately 400 Sq-Ft Newly Renovated Corner Office For Lease Featuring A Built-In Coffee Station, Private Entrance, Access To Communal Washrooms, And 2 Dedicated Parking Spaces. Prime Location At The Intersection Of Hwy 7 And Hwy 27 With Quick Access To Hwy 427 And Close Proximity To Shops, Restaurants, And Amenities. Opportunity To Expand Up To Approximately 1,175 Sq-Ft Of Total Office Space. Ideal For Professionals Seeking A Modern, Efficient Office In A Highly Accessible Commercial Corridor. (id:61852)
RE/MAX West Experts Zalunardo & Associates Realty
Bsmt - 18 Hester Avenue
Ajax, Ontario
Stunning John Boddy Dream Home in the heart of Pickering Village. Basement approx 1200 Sqft of luxury living (Bsmt only) $Thousands spend on Upgrades & white appliances. Interlocked Driveway and walkway to separate private entrance. Single Door Entry, Grand Foyer leads to Kitchen and Dining. Large above ground Windows offers Lots Of Natural Light. Elegant Dining Room, Family Room W/Gas Fireplace & impressive large kitchen with breakfast bar. Upgraded white appliances, Ample Counter Space. 2 Large Bedrooms with above ground windows, with Upgraded 5-Piece Shared Washroom. Private ensuite Laundry. Steps tp Parks,Schools and short drive to Shopping and Hwy 401. (id:61852)
Century 21 Leading Edge Realty Inc.
2704 - 255 Village Green Square
Toronto, Ontario
Bright Spacious, unobstructed West View, Luxury Tridel Condo, Two Bath One Bedroom + Den w/ closet 690 SF, Den Can be 2nd Bedroom with Two sliding Frosted Glass Doors and Modern Finishes. Steps to Public Transit, Hwy 401, Agincourt Mall, Library & Shopping. Excellent Amenities Includes 24 Hrs Concierge, Fitness Room, Luxury Party Room, Roof Top Deck, Games Room, Sauna, Billiards & Guest Suite, & Yoga Studio. This Open concept Layout features a modern Kitchen w/ Stainless Steel Appliances, Granite Countertop & Laminated Flooring Thru-Out. (id:61852)
Achievement Realty Corporation
533 - 2545 Simcoe Street
Oshawa, Ontario
Brand New 2-Bedroom Condo In U.C. Tower 3, Welcome To This Never-Lived-In 689 Sq.Ft. Suite InThe Highly Desirable Windfields Community. Ideally Located Minutes From Costco, Shopping,Dining, Banks, And Everyday Amenities, With Easy Access To Highways 407, 412, 401, And PublicTransit. This Well-Designed 2-Bedroom, 2-Bathroom Condo Features A Sleek, Modern Layout And A Large North-Facing Balcony, Ideal For Relaxing Or Entertaining. Includes One Underground Parking Space. Residents Enjoy Premium Amenities Including Fitness Centres With Gym, Yoga, AndSpin Studios, Media And Games Rooms, Sound Studios, Pet Wash Station, Private Dining And Event Spaces, Business Lounge, Office Pods, And 24-Hour Concierge. Perfect For Couples, Downsizes, Or Young Families. (id:61852)
RE/MAX Ultimate Realty Inc.
1305 - 1435 Celebration Drive
Pickering, Ontario
Discover modern urban living in this one year old 1 Bedroom + Den condo at Universal City Tower 3, a prestigious development by Chestnut Hill Developments in the heart of Pickering. This bright east-facing suite features a functional open-concept layout, contemporary finishes, and floor-to-ceiling windows that fill the space with natural light. The versatile den is ideal for a home office, study, or additional storage, offering flexibility to suit today's lifestyle. The seamless flow between the kitchen, living, and dining areas creates a stylish and efficient living space. Residents enjoy resort-style amenities, including a 24-hour concierge, enhancing both comfort and security. Exceptionally located just minutes from Pickering GO Station, Highway 401, Pickering Town Centre, dining, entertainment, and the waterfront, this home delivers the perfect blend of luxury, convenience, and connectivity. Storage Locker included and occupancy is flexible between Feb 15-Mar 15, 2026 (id:61852)
Century 21 Property Zone Realty Inc.
29 Greenock Avenue
Toronto, Ontario
Unbeatable Location In The Heart Of Scarborough! This Bright And Spacious 3-Bedroom, 1- Bathroom Home With 2 Parking Spaces Offers The Perfect Blend Of Comfort And Convenience. Nestled In One Of Scarborough's Most Sought-After Neighborhood's, You'll Be Just Minutes From Top-Rated Schools, Parks, TTC Transit, Scarborough Town Centre, Highway 401, Hospitals, Medical Offices, Restaurants, And Places Of Worship. Ideally Located Near The University Of Toronto Scarborough Campus And Centennial College. (id:61852)
RE/MAX Community Realty Inc.
314 - 18 Wanless Avenue
Toronto, Ontario
Rarely Offered 2 Bedroom Unit In The Residences Of Lawrence Park For Lease. Mature Building Nestled At Yonge & Lawrence Walking Distance To School, Amenities, Transit, Parks. Spacious Unit. Open Concept Kitchen Flows Into The Combined Living & Dining. Clean And Well Maintained Building. No Smoking Or Pets. 5th Floor Rooftop Terrace To Enjoy! Steps To Wanless Park, Ttc/Subway, Yonge & Lawrence Shops & Restaurants. True Urban Lifestyle Living! (id:61852)
RE/MAX Prime Properties - Unique Group
406 - 18 Hillcrest Avenue
Toronto, Ontario
Approx 702 Sf. (As Per Builder Plan) Extra Large 1 Bedroom At Empress Walk. East Access To Subway & Empress Walk Mall. Amenities Including 24 Hrs Concierge, Exercise Room, Party Room & Visitor Parking. Close To 401, Schools, Library, Community Centre, Shops & Restaurants. No Pets, No Smoking. Single Family Residence To Comply With Building Declaration & Rules. (id:61852)
Express Realty Inc.
1003 - 33 Frederick Todd Way
Toronto, Ontario
Welcome To Luxury Living At the Residences Of Upper East Village By Leaside. This Gorgeous Unit Boasts Luxurious Finishings With 9 Foot Ceilings, Laminate Throughout, 2 Generous-Sized Bedrooms Each With Their Own Ensuite, A Powder Room For Guests. The Kitchen Features Gleaming White Quartz Counters, Built-In Appliances, Large Kitchen Sink & Breakfast Bar. The Primary Bedroom Features A 5-Piece Ensuite With A Double-Vanity, Separate Shower & Tub, Two Closets With Custom Organizers. The 2nd Bedroom Has A 3-Piece Ensuite With Shower, Closet With Custom Organizers. Walk-Out Access To The Balcony From Primary Bedroom & Living Room With A Beautiful Panoramic View Of The City. Top Notch Amenities At The Leaside Club Provides For A Fully-Equipped Fitness Centre, Yoga Studio, Indoor Pool, Hot Tub, Steam Room, Billiards Room, Outdoor Lounge With BBQ. Steps To Eglinton Transit, Just Minutes Multiple Big Box Stores, Farm Boy, Longo's, Local Cafes, Restaurants, Surrounded By Multiple Parks And Trails, Close To Schools, Easy Access To DVP And So Much More In The This Wonderful Community. (id:61852)
Century 21 Atria Realty Inc.
507 - 15 Singer Court
Toronto, Ontario
Welcome to Suite 507 at 15 Singer Court, a bright and thoughtfully updated 1 Bedroom + Large Den designed for modern, flexible living. The open-concept layout offers natural light, unobstructed north-facing views, and a private balcony to unwind after a long day. The oversized den provides true versatility-perfect as a dedicated home office or comfortable guest space-while the bedroom and foyer offer ample storage to keep your home organized and clutter-free. Enjoy a stylish kitchen, spacious living and dining area, and seamless flow throughout. Residents benefit from 24-hour concierge, quality amenities, and unbeatable convenience with quick access to Highway 401 and 404, TTC transit, parks, grocery, and shopping close by. Quietly positioned away from high-traffic building areas, this suite delivers comfort, privacy, and the easy urban lifestyle you've been searching for. Some photos digitally staged. (id:61852)
Century 21 Percy Fulton Ltd.
701 - 18 Hillcrest Avenue
Toronto, Ontario
Approx 675 Sf. (As Per Builder Plan) Spacious 1 Bedroom + 1 Solarium At Empress Walk. East Access To Subway & Empress Walk Mall. Amenities Including 24 Hrs Concierge, Exercise Room, Party Room & Visitor Parking. Close To 401, Schools, Library, Community Centre, Shops & Restaurants. No Pets, No Smoking. Single Family Residence To Comply With Building Declaration & Rules. (id:61852)
Express Realty Inc.
202 - 141 Admiral Road
Toronto, Ontario
This Charming One-Bedroom Suite In A Beautifully Restored Victorian Multiplex Truly Checks All The Boxes! Enjoy A Bright And Welcoming Living Space With High Ceilings, Character Details, And A Well-Designed Layout. The Spacious Bedroom Features A Large Closet For Ample Storage, While The Convenience Of An In-Suite Washer And Dryer Makes Everyday Living A Breeze. Step Out Onto Your Own Private Deck - A Rare Find - Perfect For Morning Coffee, Relaxing Evenings, Or Entertaining Friends On Warm Summer Days. Located In One Of The City's Most Sought-After Neighborhoods, You're Just Steps To TTC, Local Shops, Cafés, Top-Rated Schools, And A Fantastic Selection Of Restaurants. This Is Urban Living At Its Finest! (id:61852)
RE/MAX Dash Realty
2015 - 17 Bathurst Street
Toronto, Ontario
Beautiful Unobstructed Lake Views City Views* 1 Of The Largest Units With 3 Bdrms. Huge Balcony With Lake-View; Close To Rogers Center, CN Tower, Shopping, Lake, And Much More. Enjoy Luxury Living In The Heart Of Downtown/Waterfront Toronto. *** 24-Hours Concierge, Pool, GYM. Visitor's Parking, Guest Suites, Hot Tub, BBQ +++ 1 Parking and 1 Locker Included (id:61852)
RE/MAX City Accord Realty Inc.
L21 - 1325 Bayview Avenue
Toronto, Ontario
Experience The Charm Of The Kelvingrove Community! This Beautifully Finished 1 Bedroom, 1 Bathroom Ground Floor Suite Is Located In The Heart Of The Highly Sought After Leaside Neighbourhood. Offering A Bright, Open Concept Layout With Functional Living Space. Modern Kitchen Boasts Full-Sized Stainless Steel Appliances, Stone Countertops, & Ensuite Laundry. Generously Sized 4pc Bathroom. All Light Fixtures & Window Coverings Included [Roller Blinds Throughout]. Central Heating & A/C Included. Tenant To Pay Hydro. Enjoy All Leaside Has To Offer - Steps From Bayview Shops, Cafes, Restaurants, Schools, Parks, & TTC. (id:61852)
Psr
105 Northernbreeze Street
Hamilton, Ontario
Welcome to paradise! Twenty Place, a highly sought after private adult community.Looking to downsize but still maintain a comfortable active lifestyle. This is theplace! Beautiful well-kept end unit bungalow with 2+1 bedrooms and 3 fullbathrooms. Main floor offers you an open-concept kitchen, dining room and livingroom, perfect for entertaining. Features include; a double garage, finishedbasement with a rec room, bedroom, full bathroom & storage, main floor & basementlaundry rooms, gas fireplace and master bedroom with an ensuite and walk-in closet.Take advantage the clubhouse on the premises which comes with a pickleball court,pool, exercise room, library, party room with a kitchen, sauna & hot tub andshuffleboard. No need to join a fitness club!! Be part of the social groups withinthe club. The location provides you a serene environment for ultimate relaxationand fun! Close to other amenities, shopping and major roads & highways. Don't missout!! Sellers are highly motivated to sell!! (id:61852)
Royal LePage NRC Realty
121 Marconi Court
London East, Ontario
This beautifully maintained home offers comfort, style, and convenience. Featuring a private car garage, the open-concept main floor is highlighted by an upgraded kitchen with quartz countertops, stainless steel appliances, and a generous pantry. The spacious family room with a cozy fireplace creates the perfect setting for relaxing or entertaining. Upstairs, the primary bedroom serves as a private retreat with a 3-piece ensuite, while three additional well-sized bedrooms share a full 3-piece bathroom. The unfinished basement presents blank canvas, ready for your personal touch. Ideally located close to Highway 401, Argyle Mall, and Clarke Road Secondary School, this home combines modern living with everyday convenience. A fantastic opportunity you won't want to miss! (id:61852)
Homelife/miracle Realty Ltd
461 Geneva Street
St. Catharines, Ontario
Welcome to this solid, all-brick bungalow located on Geneva Street in the much-coveted northend of St. Catharines - a perfect home for families looking for comfort and convenience! Close to shopping plazas, schools, parks, churches, and with quick access to the QEW, this home is ideally situated for easy living. A short drive takes you to the scenic waterfront and vibrant community of Port Dalhousie. The main floor offers 3 spacious bedrooms with closets, a bright open living and dining area, newly renovated washroom and a kitchen - great for those who love to cook and entertain. The lower level has a separate entrance leading to an in-law suite with 2 bedrooms, kitchen, full bathroom, and large recreation area-ideal for extended family visits. Enjoy fully fenced wide backyard with a covered porch, perfect for outdoor gatherings and barbeque. Theis property also features plenty of parking - up to 6 cars on the driveway plus a 1 detached garage. You can use the main floor and rent out the lower level. Or just enjoy the space for your own family circle. Set in a quiet, family-friendly neighborhood, this move-in ready home is ready to welcome a new owner! (id:61852)
Keller Williams Referred Urban Realty
69 - 383 Dundas Street E
Hamilton, Ontario
Come & see this spacious 3 storey townhome located in the centre of the charming Village of Waterdown. Lots of bright natural light pouring in through all the windows. Open concept Kitchen and Living areas. Large counter space and equipped with newer stainless steel appliances. Upstairs on the 3rd level, you will find the primary bedroom with large 4pc ensuite bath, plus 2nd bedroom & extra 4pc bathroom! Retreat to the huge Roof Top Terrace! (approx. 24ft x 20ft) with panoramic views of skyline & wooded area with lots of privacy and perfect for enjoying the fresh air, sun & family gatherings. This Townhouse is centrally located & just a short walk to vibrant local shops, businesses, services, banks, restaurants, and Schools. Quick & easy access to all major highways, and minutes to the Burlington - west Go Station. Two Parking Spots (attached Garage & Driveway). (id:61852)
Royal LePage Elite Realty
317 - 399 Queen Street S
Kitchener, Ontario
Welcome to Suite 317 at Barra on Queen, where modern condo living meets one of Kitchener's most connected downtown locations. This well-designed one-bedroom suite offers a bright, open-concept layout with 9-foot ceilings, in-suite laundry, and a private balcony, along with one included underground parking space. Residents enjoy a boutique building with amenities including a fitness centre, party room, guest suite, outdoor BBQ and patio area, and visitor parking. Located just steps from Victoria Park, the LRT, Iron Horse Trail, downtown restaurants and cafés, and the Innovation District, this is an ideal opportunity for first-time buyers, professionals, or investors seeking a low-maintenance lifestyle in downtown Kitchener. (id:61852)
RE/MAX Twin City Realty Inc.
Lower - 85 Eaglecrest Street
Kitchener, Ontario
Modern 2-bedroom basement unit in a quiet River Ridge home with a private entrance. Features an open-concept living space, functional kitchen, in-suite laundry, and stylish full bathroom. Bright, spacious bedrooms perfect for a professional, couple, or small family. Tenant pays 30% of utilities. Second parking may be available. Prime Kitchener location! (id:61852)
Realtris Inc.
23 Wood Street
Wellington North, Ontario
Modern Style Large Family Home, Unique 2 storey house, white stucco exterior, Modern Flat Sloped Roof, New build, 4 Bedroom 3 bath, large back yard, with garden shed. Front Yard Parking for 5 cars, Close to Misty Meadows store, community center and playground, On school bus route. 4 Large bedrooms, two on Main Floor and Two up stairs. Separate 2nd floor laundry, Main floor extra large Primary bedroom, large second Bedroom, Both with large windows, bright and airy. 2 Main Floor bathrooms. Open Concept Main Floor Living Room Kitchen. Centre Island with sink. Sliding Door walk out from living room to large patio. Overlooking a large back yard. tankless on demand Hot water heater is owned, Water softener and water filter system is owned, drilled well and septic. Beautiful wooden stair case to second floor. Solid steel construction. Come and see this large home in quaint settling of Conn. (id:61852)
Mccarthy Realty
47 Ridge Point Drive
St. Catharines, Ontario
Welcome to 47 Ridge Point Drive - where luxury meets the skyline. Set high above the city on one of Burleigh Hill's most coveted lots, this custom-built masterpiece captures breathtaking, panoramic views of Lake Ontario and the Toronto skyline that shimmer like stars across the night horizon. This isn't just a home - it's an experience. Every inch of this nearly 6,000 sqft. residence radiates warmth, indulgence, and precision craftsmanship. Step inside to a grand open-concept living space anchored by soaring ceilings, panoramic windows, and a custom designer kitchen with quartz counters, premium built-ins, and a full walk-in pantry. The primary suite feels like a five-star spa - a private sanctuary with heated floors, double rainfall showers with body jets, a Jacuzzi-style ensuite, sauna, and a massive walk-in dressing room. Every additional bedroom offers its own touch of elegance, designed to give family and guests the comfort of boutique hotel living. The lower level transforms into your own resort: a wet bar, billiards lounge, private gym, and sunroom that walks out to an entertainer's paradise. The backyard delivers pure tranquility - inground spa, outdoor living and dining areas, automatic awnings, and a lush landscaped escape with skyline views that turn every sunset into art. From its custom millwork and designer lighting to engineered hardwood and tile flooring throughout, this home blends sophistication with soul. Perfectly positioned just minutes from Brock University, Highway 406, and Niagara's scenic trails, 47 Ridge Point Drive stands as a rare offering - a home where luxury, serenity, and emotion collide (id:61852)
Homelife/diamonds Realty Inc.
53 - 660 Colborne Street W
Brantford, Ontario
Beautiful 3-bedroom, 2.5-bath freehold townhouse built by a reputable builder, ideally situated in the highly desirable Sienna Woods community. This premium home features a walk-out basement backing onto a park and offers quick access to the Grand River and Highway 403, with schools, parks, and shopping just minutes away. The main level showcases 9-foot ceilings, a stylish brick and stucco exterior, and a bright open-concept floor plan enhanced by upscale finishes throughout. Enjoy outdoor living with a deck lot and the added value of capped development levies. An exceptional opportunity to lease a beautifully upgraded home in a prime location. (id:61852)
Homelife/diamonds Realty Inc.
609 Quilter Row
Ottawa, Ontario
Charming 4-Bedroom, 3-Storey Home with Multiple BathroomsWelcome to this beautifully designed three-storey home featuring three spacious bedrooms and well-appointed bathrooms for comfort and convenience. Thoughtfully laid out, this home offers a perfect balance of space, style, and functionality.The main floor includes a generously sized bedroom with a private ensuite, ideal for guests, a home office, or flexible living needs. The upper level features two additional bedrooms, one with its own ensuite bathroom, along with a convenient two-piece bathroom to serve the floor.With a smart layout across three levels, this home is well suited for everyday living and entertaining alike. Whether hosting guests or enjoying distinct living spaces, this home adapts easily to a variety of lifestyles. (id:61852)
Right At Home Realty
