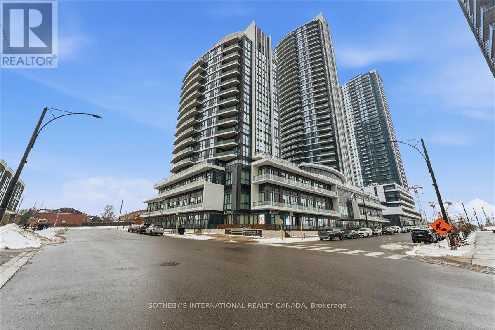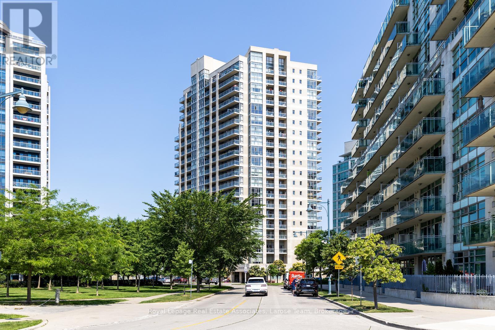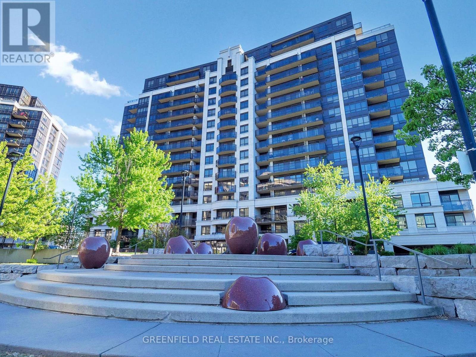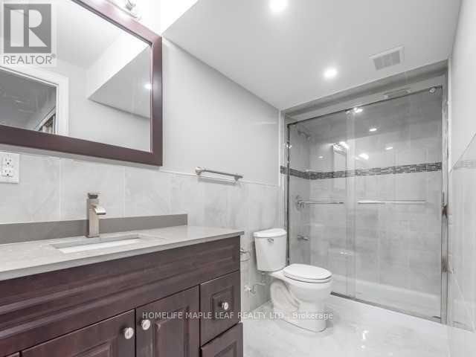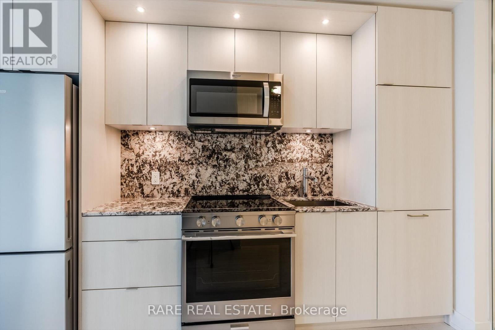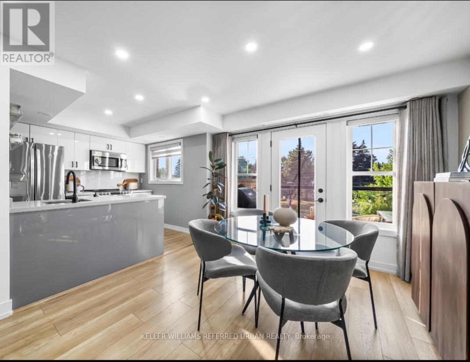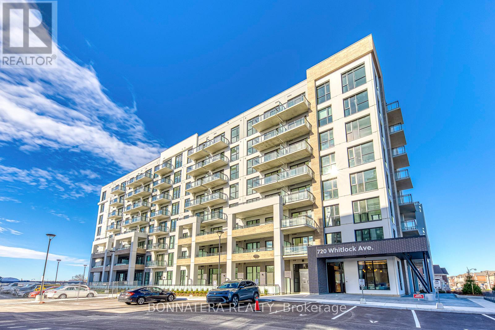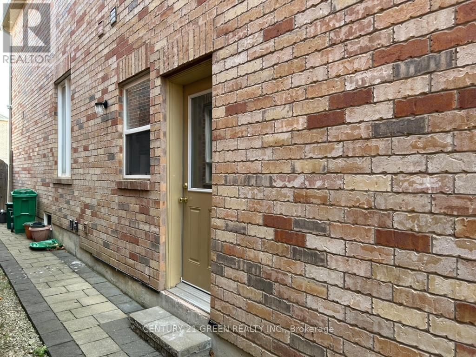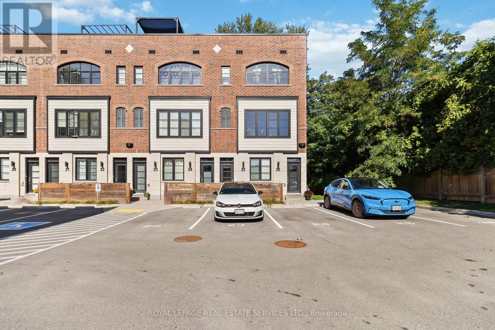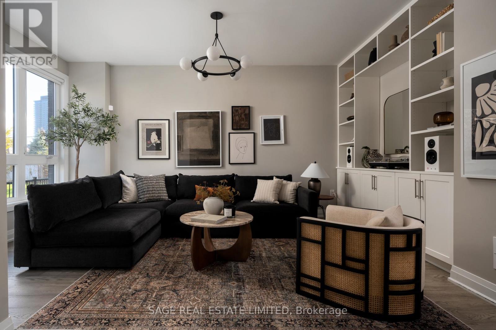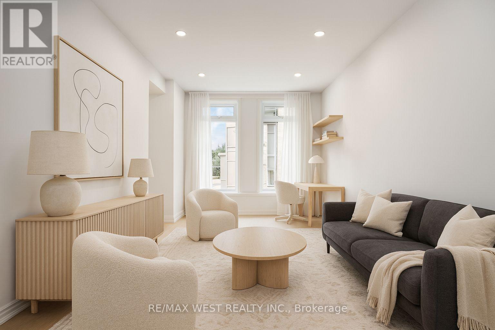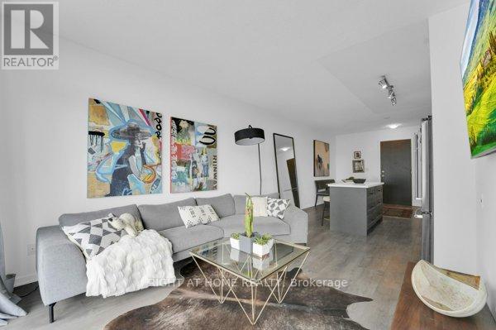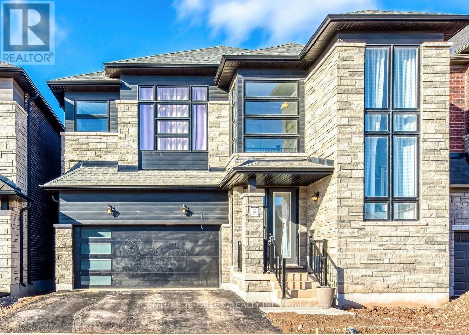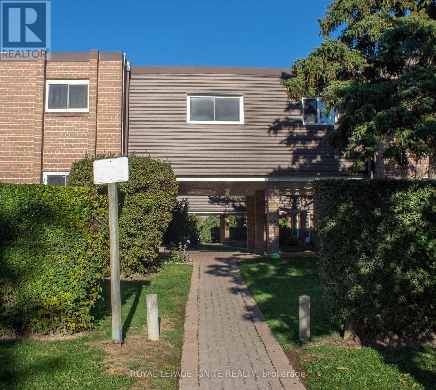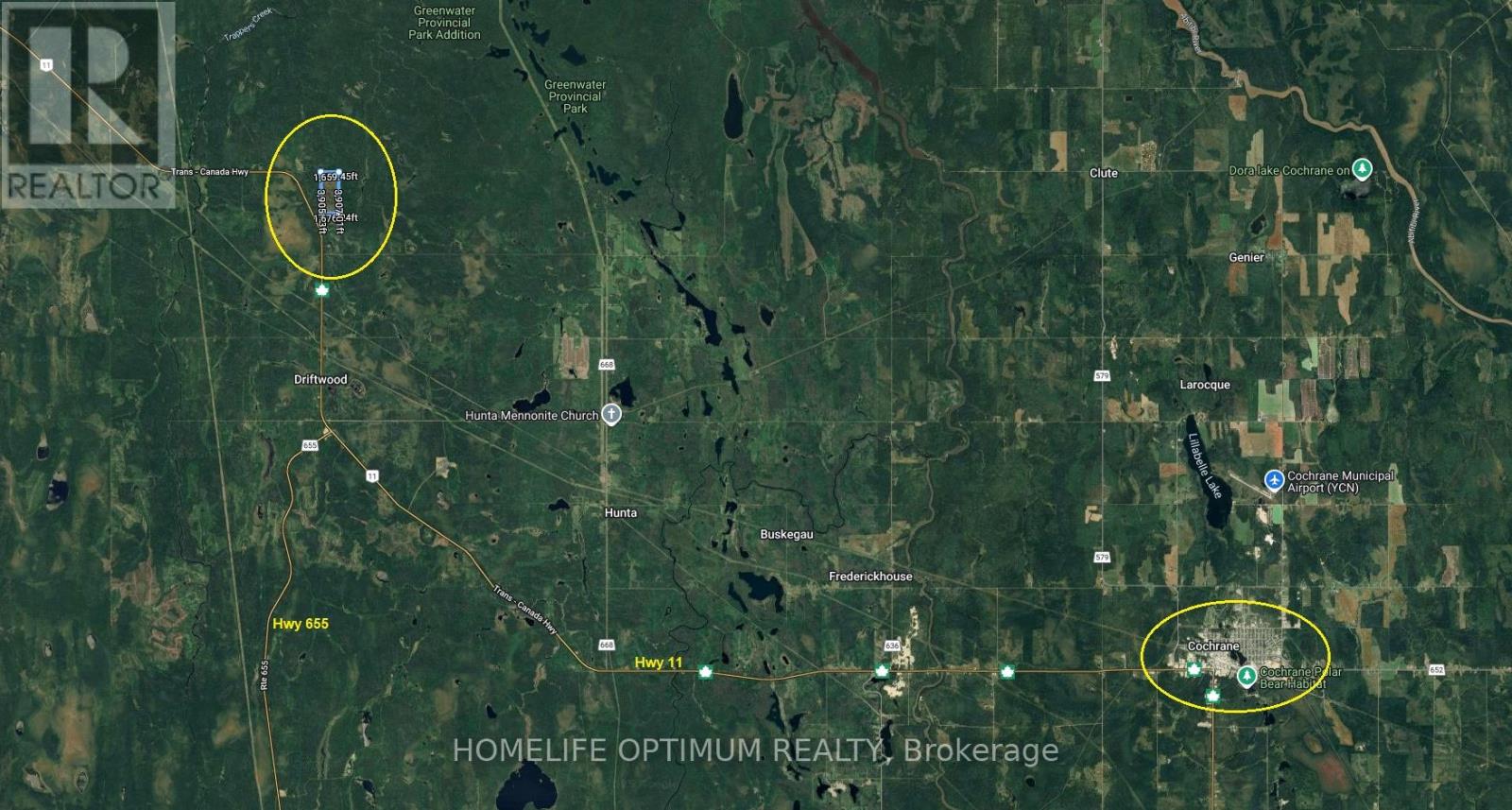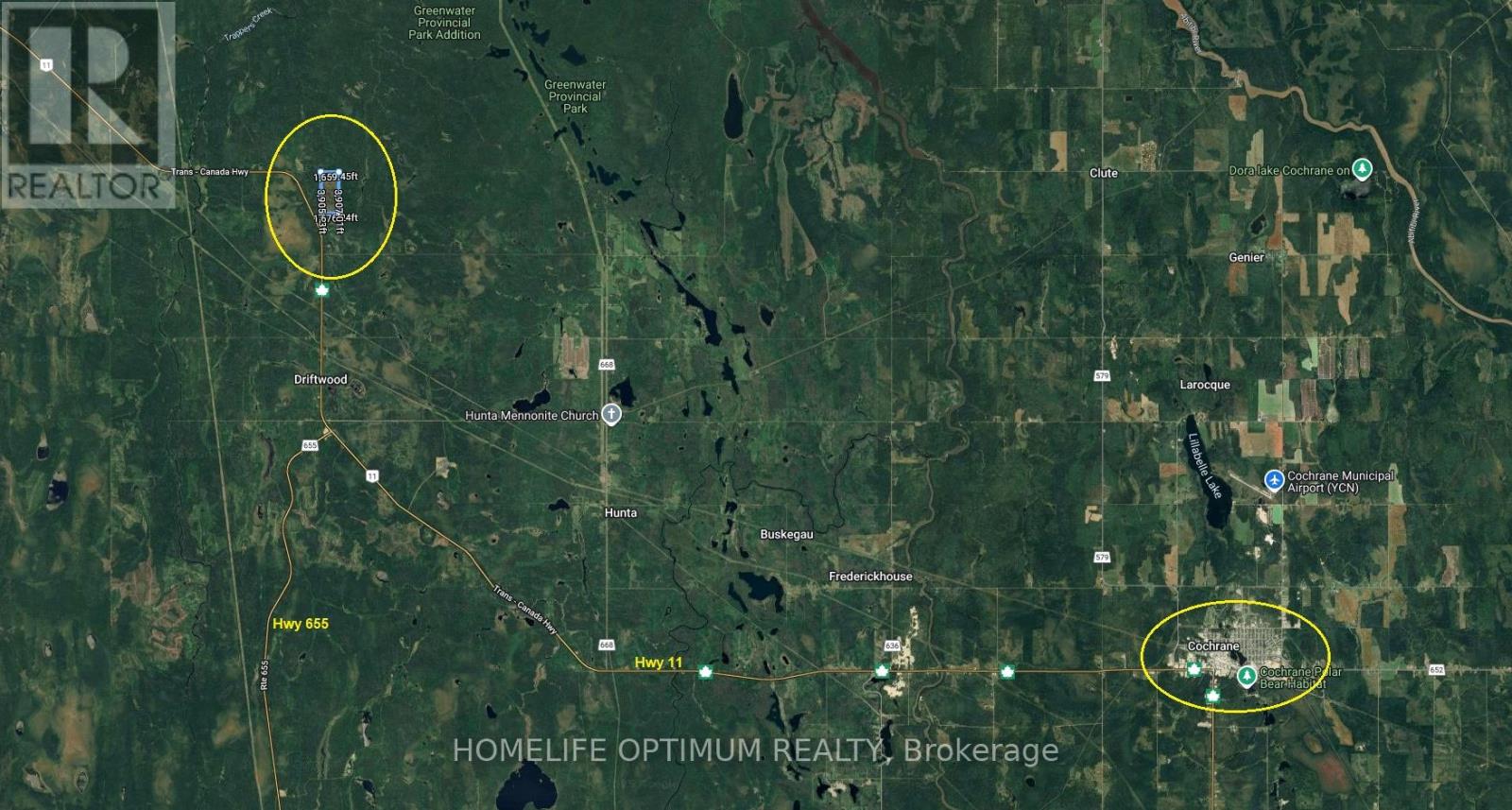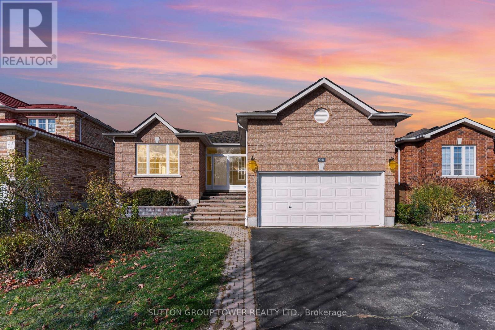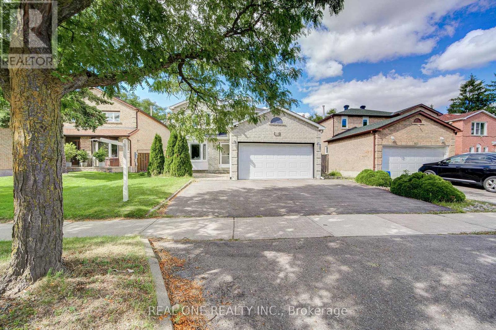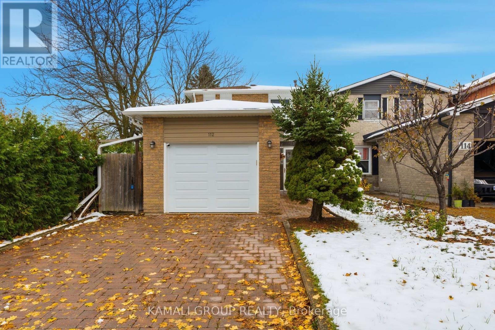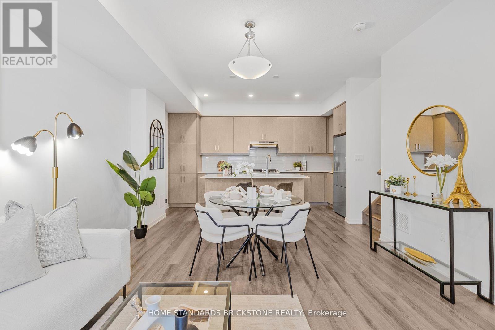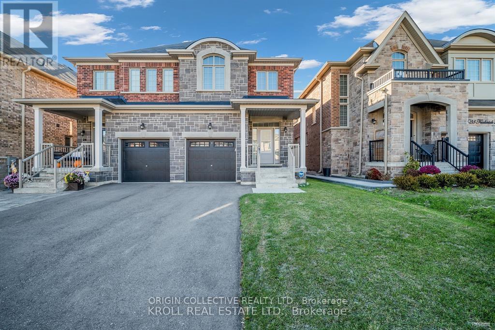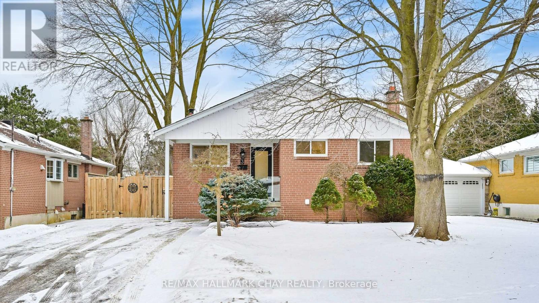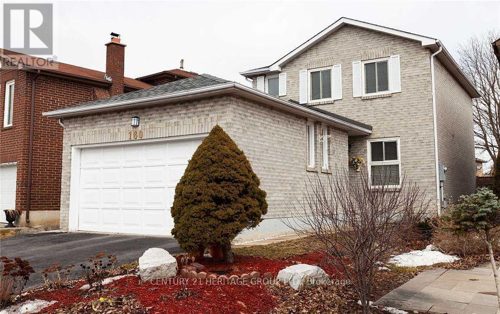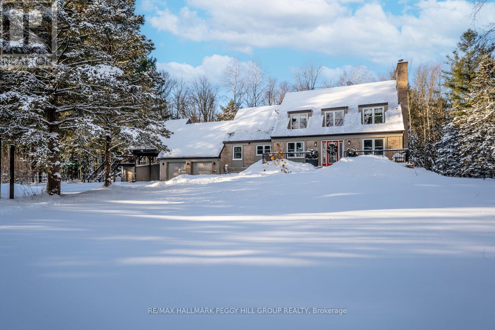710 - 65 Watergarden Drive
Mississauga, Ontario
Welcome to Suite 710 at 65 Water Garden Drive, a stunning and sun-drenched 1-bedroom residence offering over 630 sq. ft. of sophisticated, open-concept living space. This exceptionally bright unit boasts soaring high ceilings and stylish laminate flooring throughout, creating a seamless and modern aesthetic. The heart of the home is a clean-lined modern kitchen featuring premium quartz countertops and sleek finishes, perfect for both daily living and entertaining. Step out onto the private balcony to enjoy serene northeastern views that flood the interior with natural light. Designed for ultimate convenience, this apartment comes fully furnished, offering a truly turn-key lifestyle-simply move in and enjoy. The location is absolutely impeccable, situated at the prime intersection of Hurontario and Eglinton with a grocery store and essential amenities directly across the street. With Square One Shopping Centre just a short distance away and effortless access to Highways 403, 401, and 410, this home offers an unmatched combination of contemporary luxury and urban connectivity. (id:61852)
Sotheby's International Realty Canada
1108 - 3 Marine Parade Drive
Toronto, Ontario
Elegant Corner Suite at Hearthstone by the Bay Refined Retirement Living! A rare opportunity to own a sophisticated 2-bedroom, 2-bath corner residence in Hearthstone by the Bay- Etobicoke's premier retirement condominium community. This bright, northeast-facing suite offers an abundance of natural light and partial views of Lake Ontario. Enjoy the freedom of condo ownership, paired with the convenience of curated services designed to enhance your lifestyle. The mandatory monthly Club Fee includes weekly housekeeping, dining room meal credits, 24-hour access to an on-site nurse, engaging fitness classes, social programs, and a private shuttle to nearby shopping and local amenities. Need more support down the road? Simply tailor your services as you go pay only for what you need. A flexible, elevated approach to retirement living that stands apart from traditional options. A warm, welcoming home in a truly exceptional community. Don't miss out.*Mandatory Service Package Extra **EXTRAS** Mandatory Club Fee: $1990.85 +Hst Per Month. Includes a Variety of Services. Amenities Incl: Movie Theatre, Hair Salon, Pub, Billiards Area, Outdoor Terrace. Note: $274.34+Hst Extra Per Month for Second Occupant. (id:61852)
Royal LePage Real Estate Associates
Ph01 - 1070 Sheppard Avenue W
Toronto, Ontario
Stunning Open Concept PH! 2-Story Condo With 1,150 Sq.Ft.+ Terrace! Feels Like A Townhouse! Very Large 2 Bedrooms. Master With W/I Closet And En-Suite Bathrooms! Engineered Hardwood Flooring On Main Floor. Laminate Flooring On 2nd Floor! No Carpets! Stunning Terrace From Main Floor. Custom Blinds Throughout! Convenient Powder Room On Main Floor. 2 Very Large Closets In Main Floor Hallway. Laundry On 2nd Floor. Main Floor 9' Ceilings! This is a Gem! Fantastic Location! Right at Sheppard Ave W. Subway! Minutes from 401, Yorkdale Mall. Best complex in the area. Comes with 1 Parking! (id:61852)
Greenfield Real Estate Inc.
5 Troyer Street
Brampton, Ontario
Spacious 2 Bedrooms Legal Basement Apartment With Own Laundry And Separate Entrance, One Parking Space On Driveway. Convenient And Nice Neighbourhood, Close To Amenities Such As School, Shopping Plaza Hwy 410. Laminate Floors, And Cozy Open Concept, (Rent includes Utility Costs). Utility Costs Included In Rent. (id:61852)
Homelife Maple Leaf Realty Ltd.
502 - 60 Central Park Road Way
Toronto, Ontario
This 2 bedroom, 2 bathroom suite offers approximately 681sqft of efficient, modern living with floor to ceiling windows, wide plank flooring, and a clean contemporary finish throughout. The open concept kitchen features quartz countertops, integrated stainless steel appliances and flat panel cabinetry flowing seamlessly into the living area with walkout to a private balcony. The primary bedroom includes a full ensuite, while the second bedroom offers flexible use as a home office, guest room, or workout space. One parking space included. Residents enjoy hotel inspired amenities including a two storey lobby with concierge, fitness centre with weight training area, yoga and wellness studio, co-working lounges, party and dining rooms, youth and kids zones, guest suites, parcel rooms, landscaped courtyards, outdoor terraces with BBQ areas, pet friendly spaces, and ample visitor parking. Steps to Islington subway, parks, shops, cafés, and quick access to downtown and the airport. A well balanced home in a quality Tridel built community. (id:61852)
Rare Real Estate
14 - 2335 Sheppard Avenue W
Toronto, Ontario
Stop searching and start living! This stunning 2-storey residence in the prestigious Brownstones at Westown offers the perfect blend of modern luxury and space. Spanning 1,016 sq. ft., this bright, open-concept home is fully upgraded and 100% move-in ready, no renovation risk, time, or cost required! Designer Kitchen: Quartz counters, S/S appliances, and a social breakfast bar. Outdoor Oasis: Private balcony perfect for morning coffee or BBQs. House-Like Feel: Rare 2-bed, 2-bath layout with much more space than downtown condos. Exceptional Value: Low maintenance fees (~$345/mo) + Parking & Locker included. Location: Pet-friendly community minutes from York U, Humber College, and Hwy 401/400. Perfect for first-time buyers looking for a stylish start or investors seeking high rental demand in a well-managed complex. Motivated seller with flexible closing dates! Move in on your schedule. (id:61852)
Keller Williams Referred Urban Realty
210 - 720 Whitlock Avenue
Milton, Ontario
Contemporary 1-bedroom + den condo located in one of Milton's newest and most vibrant communities. This brand-new, never-occupied suite offers a bright, modern layout highlighted by 9' smooth ceilings, laminate flooring, and a full-width private balcony. The versatile den is ideal for a home office, study space, or guest area. The stylish kitchen features quartz countertops, stainless steel appliances, and ample cabinetry for storage. Additional conveniences include in-suite laundry, one underground parking space, and a locker. Residents enjoy an exceptional selection of amenities, including a fitness centre, yoga studio, games room, dining lounge, co-working space, media room, rooftop terrace with BBQs, as well as 24/7 security and visitor parking. Situated close to the Milton GO Station, parks, highly rated schools, transit, and shopping, this condo delivers a fantastic combination of comfort, accessibility, and urban-style living. An excellent opportunity to join a growing and well-connected neighbourhood. (id:61852)
Bonnatera Realty
Bsmt - 3156 Seabright Drive
Mississauga, Ontario
Bright & Spacious 2-Bedroom Basement Apartment in Churchill Meadows - Available Now! Looking for an affordable, clean, and super-convenient place, Ideal for a small families, or professionals. 3-piece bathroom, Eat-in kitchen, Fridge, Stove, plenty of cabinet space. Separate Laundry, Outdoor parking spot included. Private separate entrance at the side of the house. Lots of storage space. Quiet , family-friendly street, yet walking distance to all Amenities and Schools . Close to Erin Mills Town Centre, Credit Valley Hospital, Hwy 403/407/401, Grocery, Banks, Restaurants, and Parks. (id:61852)
Century 21 Green Realty Inc.
25 - 405 Plains Road E
Burlington, Ontario
Welcome to this beautifully upgraded end-unit townhome located in the sought-after community of Aldershot. Offering over 1500 square feet of meticulously designed living space, this three-bedroom, two-and-a-half-bathroom residence boasts two parking spots and is fully equipped as a connected smart home with digital keyless entry, an ecobee thermostat, camera, and security system. Inside, the home is bathed in natural light and features elegant, high-end finishes throughout. The heart of the home is the inviting kitchen, which is a chef's dream, featuring sleek new Caesarstone countertops with a striking custom waterfall island, new cabinet doors and hardware, and a brand-new sink and tap. High-end appliances, including an induction range and a stainless hood vent, complete the space. The main living area exudes warmth and modern style, anchored by beautiful engineered hardwood floors and a chic Chicago brick feature wall, creating an ideal setting for entertaining. A convenient two-piece powder room completes this level. The upper floor holds the sleeping quarters, including a spacious primary bedroom featuring a walk-in closet and a lovely three-piece ensuite with glass shower doors and all-new hardware. A charming third bedroom offers sliding glass doors leading to a juliette balcony. This level also includes a four-piece main bathroom with a high-end vanity and practical bedroom-level laundry. The property is crowned by an amazing rooftop terrace, providing the perfect space for outdoor entertaining or simply enjoying the views. The location is unbeatable for commuters, offering easy access to major highways and the GO Station. Enjoy a balanced lifestyle with nearby amenities, including the RBG, shopping, and scenic trails. (id:61852)
Royal LePage Real Estate Services Ltd.
101 Beaver Avenue
Toronto, Ontario
Discover refined urban living in this contemporary home, offering over 3,000 sf of beautifully designed space in one of Toronto's more connected communities. Built in 2018, this residence combines modern design with everyday comfort across four levels, each featuring ceilings over 9 feet and floor-to-ceiling windows that fill the home with natural light while showcasing park views on every floor. The main level features an open-concept layout with a chef's kitchen showcasing quartz counters, custom millwork, under-cabinet lighting, and designer fixtures. The spacious living area is bright and inviting, complete with a fireplace, while the dining room offers automatic blinds and a walkout to a private deck with a gas hookup for a BBQ. Upstairs, the primary suite offers a spa-like ensuite, walk-in closet with custom built-ins, and a private balcony overlooking the park. The flexible layout includes 3+1 bedrooms, 5 bathrooms, a main-floor office, dedicated laundry room, and a top-floor loft or workspace. Outdoor living is elevated with multiple spaces, including a private balcony and a rooftop terrace showcasing CNTower and city skyline views. A rare attached 2-car garage with direct entry and mudroom adds convenience rarely found in the city. Set within a close-knit enclave of modern homes, 101Beaver Avenue is part of a true family community where neighbours are friends, children play together in the shared green space, and residents regularly connect. Just steps from Geary Avenue's vibrant cafes, restaurants, and creative studios, the location offers a unique blend of urban energy and neighbourhood warmth. (id:61852)
Sage Real Estate Limited
120 - 11 Applewood Lane
Toronto, Ontario
Experience modern living at 11 Applewood Lane #120 - a beautifully renovated 1071 sq ft townhome where every detail has been thoughtfully upgraded! Offering two spacious bedrooms, two full bathrooms, and a convenient powder room, this home blends style, comfort, and functionality. With approximately $20,000 in recent high-quality improvements completed by licensed contractors, it's truly move-in ready. Freshly painted walls, ceilings, doors, and window frames create a bright, contemporary vibe, while new luxury vinyl flooring flows seamlessly throughout. The kitchen boasts a refreshed island and new framing connecting the floors to the cabinetry for a sleek, polished look. Enjoy 20 newly installed pot lights, updated baseboards, door casings, electrical outlet covers, refinished stairs, and upgraded doors and handles - every detail has been considered. Perfectly located in Etobicoke, this home offers unmatched convenience with Sherway Gardens Mall, IKEA Etobicoke, Costco, and top dining spots like Joey Sherway and Cactus Club Café just minutes away. Commuting is a breeze with Highway 427, Gardiner Expressway, and Pearson Airport all within easy reach, plus access to public transit nearby. Surrounded by parks, schools, and amenities, this stylish townhome delivers modern elegance in one of Toronto's most connected communities! (id:61852)
RE/MAX West Realty Inc.
1414 - 105 The Queensway
Toronto, Ontario
A luxurious 1 plus den nestled in one of Toronto's most coveted areas. Boasting breathtaking views of the lake and High Park. This contemporary residence embodies sophistication and modernity with A FULLY RENOVATED KITCHEN INCLUDING TOP OF THE LINE STAINLESS APPLIANCES AND RENOVATED BATHROOM ALONG WITH OTHER AESTHETIC UPGRADES THROUGHOUT. *****MIELE WASHER / DRYER*******The building features INCREDIBLE amenities including a package service, 24 security, indoor and outdoor pool, tennis courts and 2 full gyms. There is also a building CONVENIENCE STORE AVAILABLE 24HRS and much more. LOCATION, LOCATION, LOCATION!!! Just steps away from Lake Ontario and the boardwalk, as well as great schools, the beautiful High Park, TTC, Hospital and only 15mins from the downtown core. There is also a daycare on site!!! What more can you want ?! *******105 building elevators also boost a high speed elevator. (id:61852)
Right At Home Realty
1367 Pelican Passage
Oakville, Ontario
Stunning 5+2 Bedroom, 6 Bathroom Luxury Home in Prestigious Joshua Creek Montage by Valery Homes!Welcome to this exceptional modern residence, thoughtfully designed for seamless everyday living and impressive entertaining. Offering over $250K in premium custom upgrades, this home showcases unmatched craftsmanship and contemporary elegance throughout.The main floor features 10' ceilings, engineered oak hardwood flooring, designer light fixtures, pot lights, large picture windows, wainscoting, and a beautifully appointed family room with coffered ceilings. The bright and inviting living room includes a custom Regency fireplace, adding warmth and sophistication to the space.The gourmet chef's kitchen boasts high-end stainless steel appliances, quartz countertops, an oversized center island, and abundant cabinetry-perfect for culinary enthusiasts. Upstairs, you'll find 9' ceilings, a generous primary suite with a spa-inspired 5-piece ensuite (his & her sinks, freestanding tub, and glass shower), as well as four additional sunlit bedrooms, each with upgraded bathrooms. A convenient second-floor laundry room with a walk-in linen closet completes the upper level.The professionally finished basement features 9' ceilings, large windows, a separate backyard entrance, and a fully legal 2-bedroom suite with its own kitchen and 4-piece bath-ideal for extended family or rental income. Located in Oakville's highly coveted Joshua Meadows community, this home is close to top-rated schools, parks, shopping, trails, and major highways. Experience luxury, functionality, and modern design at its finest. A must-see-book your viewing today! (id:61852)
Century 21 Green Realty Inc.
32 - 23 Tealham Drive
Toronto, Ontario
Welcome to this stunning end-unit townhouse nestled in the highly sought-after community near Martingrove Rd and Albion Rd. This gem won't last long on the market! Boasting a full renovation from top to bottom, this home has been lovingly maintained by the same owner since 1968. With 3 spacious bedrooms and a full washroom on the main floor, plus an additional bedroom and full washroom in the beautifully finished basement, this property perfectly accommodates families or provides a fantastic rental opportunity. Enjoy the convenience of low maintenance fees that include water, cable TV and Internet, allowing you to focus on what really matters. The private backyard patio provides an inviting space for relaxation or outdoor gatherings. Amenities are right at your fingertips! With a bus stop just steps away and both Smithfield Middle School and Melody Village Junior School nearby, you'll enjoy easy access to education. Humber College is just minutes down the road, and Pearson International Airport is a quick 10-minute drive, making this location ideal for work or study. The surrounding area also offers a wealth of conveniences, including grocery stores, a hospital, and various churches-everything you need for a comfortable lifestyle is within easy reach. This property is ideal for first-time homebuyers, savvy investors, or anyone searching for a prime location. Don't miss out on your chance to own a piece of this vibrant community. Schedule your viewing today- this opportunity won't last long! The offer deadline is scheduled for October 17th, 2025 at 8:00 pm. (id:61852)
Royal LePage Ignite Realty
150 Acres In Calder Township Pcl 1403
Cochrane, Ontario
Hooked on Nature: A Northern Ontario Wilderness Tale Tucked away in the heart of Northeastern Ontario, where the wild still whispers, and the stars shine unfiltered, lies a sprawling 150-acre sanctuary in Calder Township-a place untouched by the noise of city life and governed only by nature itself. This land isn't just property. It's a promise. A promise of crisp morning air and the thrill of spotting a moose grazing in the new growth that blankets the entire property. Just a few years ago, the mature timber was harvested, and now the land is reborn, lush, vibrant, and irresistible to wildlife. Moose, black bears, wolves, foxes, and countless bird species have made this their playground, and it could be yours too. Imagine waking up in your dream cottage or off-grid homestead, built with your own hands, on land where no zoning laws restrict your vision. Calder Township is unorganized, meaning you're free to build as you please-no permits, no red tape. Just you, your plans, and the open sky. (id:61852)
Homelife Optimum Realty
150 Acres In Calder Township Pcl 1403
Cochrane, Ontario
Hooked on Nature: A Northern Ontario Wilderness Tale Tucked away in the heart of Northeastern Ontario, where the wild still whispers, and the stars shine unfiltered, lies a sprawling 150-acre sanctuary in Calder Township-a place untouched by the noise of city life and governed only by nature itself. This land isn't just property. It's a promise. A promise of crisp morning air and the thrill of spotting a moose grazing in the new growth that blankets the entire property. Just a few years ago, the mature timber was harvested, and now the land is reborn, lush, vibrant, and irresistible to wildlife. Moose, black bears, wolves, foxes, and countless bird species have made this their playground, and it could be yours too. Imagine waking up in your dream cottage or off-grid homestead, built with your own hands, on land where no zoning laws restrict your vision. Calder Township is unorganized, meaning you're free to build as you please-no permits, no red tape. Just you, your plans, and the open sky. (id:61852)
Homelife Optimum Realty
90 Sproule Drive
Barrie, Ontario
Spectacular All Brick Bungalow. Open Concept Allows The Modern Renovations To be Enjoyed From All Angles Of Main Floor. Detached Beautiful Home Perfect To Host Parties Especially In Large Deck Overseeing Massive Backyard. Hundreds Of Thousands Spent ON Renovations. Wainscoting Throughout and Accent Walls Add A Special Touch Of Class Throughout. Enjoy Winter Nights With Porcelain Tile Fireplace. Quiet Neighbourhood Close To All Amenities. 5 Min Drive To Hwy 400. 24 x 24 Porcelain Tiles With Hardwood Throughout. Keep This Dream Sparkling. (id:61852)
Sutton Group-Tower Realty Ltd.
58 Elson Street
Markham, Ontario
Private No Houses Behind! This stunning updated 2-storey single detached brick home in the highly sought-after neighborhood of Markham offers 4+1 bedroom, 4 bathroom home with finished seperate entrance basement, approximately 2000 sq/ft above grade. Hardwood floor through-out. The spacious layout features separate living, dining, and family rooms (wood burning fireplace) flooded with natural light, a chef-inspired kitchen with a breakfast area, and a walkout to the backyard. The second floor offers generously sized bedrooms, while the finished basement includes a second kitchen, an additional bedroom, and a bathroom for potencial income. Additional laundry room in 1st floor. 3 upgarded washrooms. Newly backyard pavilion which is perfect for entertaining and ample space for family and guests. 24 hours monitoring system & smart main door lock. Conveniently located near parks, schools, shopping, transit, Highway 407, and community centers. Dont miss out on this incredible opportunity! (id:61852)
Real One Realty Inc.
112 Kersey Crescent
Richmond Hill, Ontario
MOVE IN NOW! Renovated Whole House Includes 2 Storey Main Unit With 3 Bedrooms, 2 Bathrooms PLUS 1 Bedroom Basement Unit with Kitchen, Separate Entrance & Laundry! Total 3 Parking! Hardwood Flooring Throughout, Open Concept Kitchen With Island, Living and Dining Area with Walkout to Large Fenced Yard. Three Bedrooms Upstairs With Parquet Floor and Double Closets. Ensuite Laundry for Your Convenience. Beautiful Family Neighborhood! Close To VIVA/Richmond Hill and GO Transit, Minutes to HWYs 404 & 407. Close to All Amenities - No Frills, T&T, Coffee Shops & Restaurants. Shopping At Hillcrest Mall, Nearby Parks and Recreation. Mackenzie Health Hospital, Richmond Hill Centre for the Performing Arts, Places of Worship and Richmond Hill Public Library. (id:61852)
Kamali Group Realty
366 - 90 Honeycrisp Crescent
Vaughan, Ontario
Comes with 2 parking spaces. Luxury 3-bedroom, 2.5-bath back-to-back townhouse(not stacked) in the heart of Vaughan Metropolitan Centre, located in the sought-after Mobilio Towns by Menkes. This bright east-facing home overlooks a newly built park and playground with unobstructed views and abundant natural light throughout. Featuring 9 ft ceilings on all levels, engineered smart flooring, large windows, and premium builder upgrades including plenty of pot lights and a glass shower door, plus custom window blinds (not the builder's original vertical blinds). The open-concept kitchen offers quartz countertops, stainless steel appliances, and a center island with double sinks. The primary suite includes a private balcony, a 6-piece ensuite with double sinks, and a walk-in closet. Enjoy a spacious rooftop terrace perfect for outdoor gatherings. Steps to Vaughan Metropolitan Subway Station (approx. 40 minutes one ride to Union Station), across from IKEA, and minutes to York University, Vaughan Mills, Costco, Canada's Wonderland, and major highways 400, 407, and Hwy 7. (id:61852)
Home Standards Brickstone Realty
26 Frederick Taylor Way
East Gwillimbury, Ontario
This stunning, bright, and immaculate semi-detached home is move-in ready! The 1,714 sq. ft. (Source: Builder floorplans) Bristol model by Oxford, built in 2022, boasts numerous high-end upgrades. Enjoy hardwood and ceramic tile flooring throughout, with no carpets anywhere. The main floor features soaring 9-foot ceilings, a spacious open-concept layout, a center island with a quartz countertop, and a cozy upgraded gas fireplace in the living room. The kitchen offers sleek, modern gray cabinetry and an upgraded pantry for extra storage. Additional highlights include a water filtration system and a Wi-Fi thermostat for added comfort. The second floor offers a convenient laundry room with a sink and a generous primary bedroom with a 5-piece ensuite, complete with double sinks for added convenience. A 4-piece main bathroom serves the other bedrooms. The unfinished basement awaits your personal touch, with a 3-piece rough-in already in place. Located close to elementary schools, parks, and local amenities, this home is just a 12-minute drive to Newmarket, Highway 404, and the GO Station for easy commuting. Plus, enjoy peace of mind with the remaining Tarion warranty. Don't miss out on this fantastic opportunity! (id:61852)
Origin Collective Realty Ltd.
3 Davidson Road
Aurora, Ontario
This beautifully renovated home sits on a premium 50' x 140' lot, offering ample space and privacy. The main floor features engineer hardwood floors and a stunning white kitchen with quartz countertops. The open-concept main floor features a bright living room with a fireplace. The exterior boasts beautiful landscaping and a modern glass handrail leading to the entrance.The basement provides a spacious recreation room, an additional bathroom, and a new wet bar - perfect for entertaining or relaxing. Step outside to your backyard oasis, complete with an inground pool and a 14' x 24' deck, ideal for enjoying warm summer days. Conveniently located near schools, restaurants, and all amenities.Furnace, Ac, Humidfier '23. Tankless Water Heater '22, Front door and main floor windows '24, Backwater Valve '23, Gas Fireplace '24, Basement Wet Bar '25. Other features include Heater Floors in Bathrooms, Fire-Rated sound Insulation in Basement Ceiling, Dri-Core Subfloor Installed in Basement, Leaf Guards on Soffits. (id:61852)
RE/MAX Hallmark Chay Realty
160 Don Head Village Boulevard
Richmond Hill, Ontario
Prime location in the highly sought-after North Richvalle community. This cozy and peaceful home offers numerous upgrades, including a spacious deck perfect for outdoor enjoyment. Ideally situated within walking distance to Yonge Street, parks, shopping centres, hospitals, libraries, and public transit. The home features hardwood flooring throughout, abundant pot lights, and beautifully landscaped grounds that add to its charm. Both the main floor and second floor have been freshly painted. The backyard is exclusively available for the main-floor tenant, including access to the barbecue. Additional updates include a recently serviced furnace and a dishwasher replaced just a few months ago. (id:61852)
Century 21 Heritage Group Ltd.
7816 6th Line
Essa, Ontario
THE PROPERTY THAT TURNS "WHAT IF" INTO "THIS IS IT!" This is the listing that makes every other tab on your browser look boring. Settled on 2 private acres wrapped in mature trees, this home finally gives everyone breathing room, with a walkout basement offering real in-law potential and a loft teens will claim long before they have earned the rent they think they are paying. The brick exterior, dormer windows, long driveway, and landscaping set the tone, leading to a layout filled with warmth and personality. The kitchen could live on Pinterest with wood and white cabinets, a subway tile backsplash, high end appliances including a side-by-side fridge and freezer, and more cabinetry than you will ever run out of, which means your next Homesense run will be less about storage solutions and more about how you want to style your new favourite space. The living room brings charm with French doors and a fireplace, while the family room adds character through exposed beams, another fireplace, and a walkout to a fenced yard with a flagstone patio overlooking the pond and trees. A sunroom wraps you in peaceful views and the main-floor office gives you the quiet zone everyone needs. The second level unfolds into a sitting area that feels made for slow mornings or late-night talks, leading to a primary retreat with an ensuite and additional bedrooms that offer comfortable places to recharge at the end of the day. The walkout basement opens up endless flexibility with a kitchen, rec room, bedroom, den, gym, and bathroom that make multi-gen living feel simple. The loft above the garage elevates the setup with vaulted ceilings, skylights, exposed beams, a private deck, and its own staircase to the yard, ideal for a creative zone, or that friend who always stays longer than planned. Geothermal heating, a triple-wide driveway, an insulated 2 car garage, and a water softener complete a property that delivers the kind of life people mean when they say they want "more." (id:61852)
RE/MAX Hallmark Peggy Hill Group Realty
