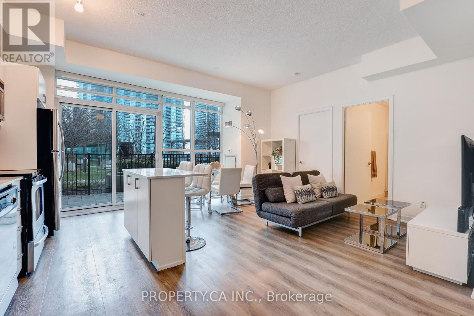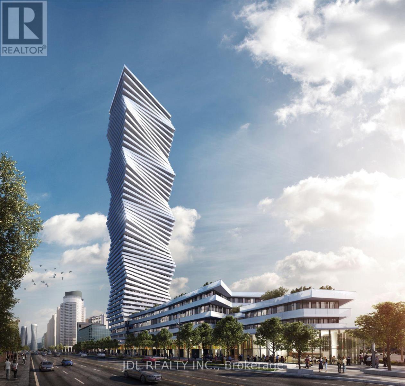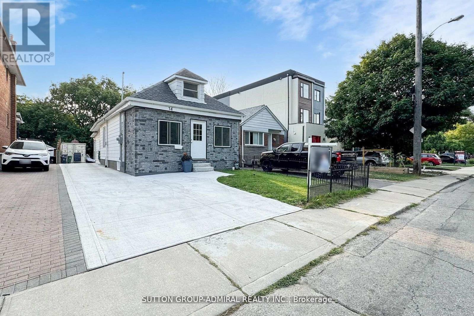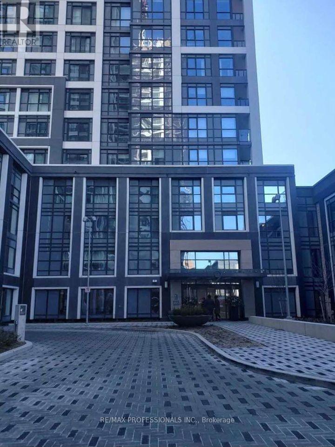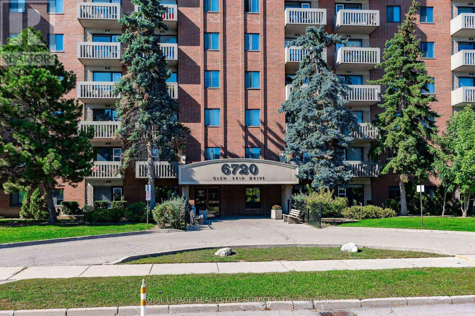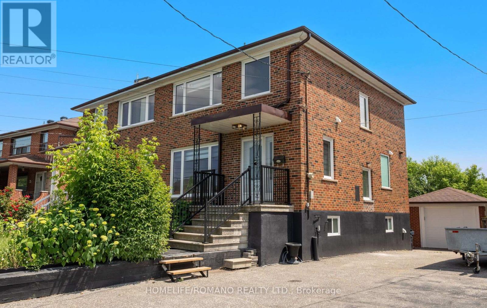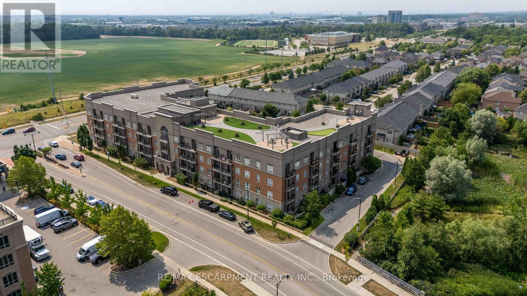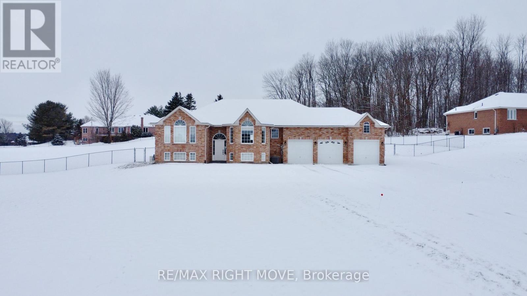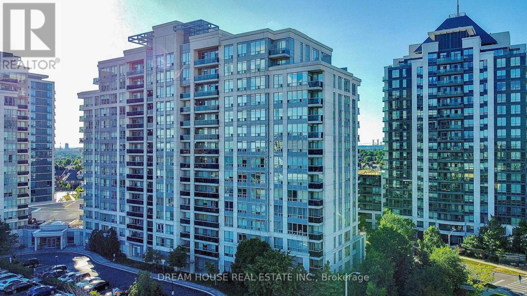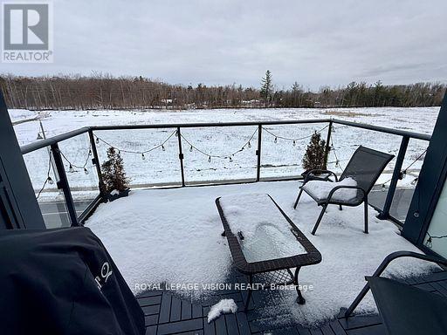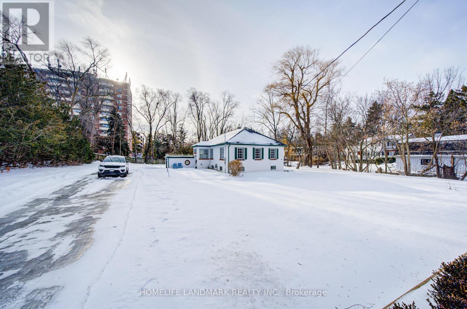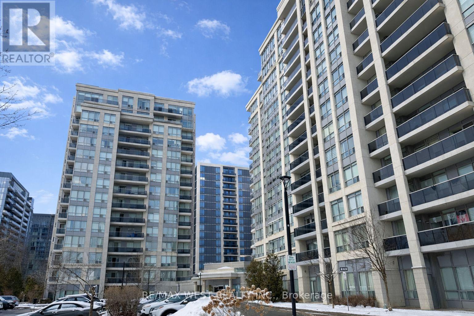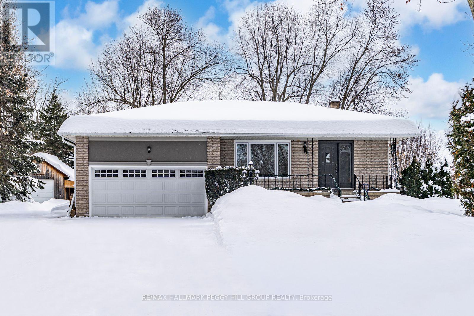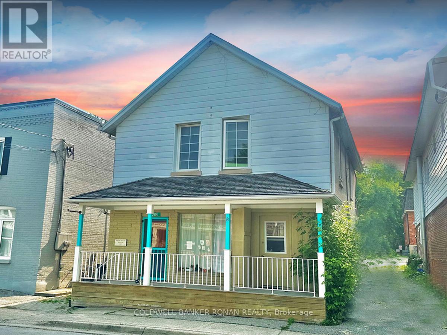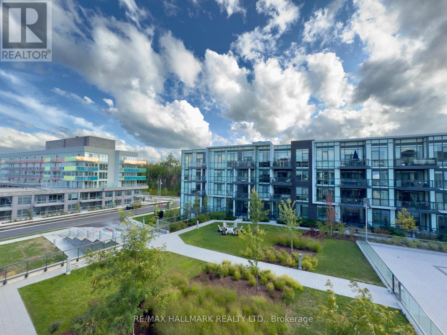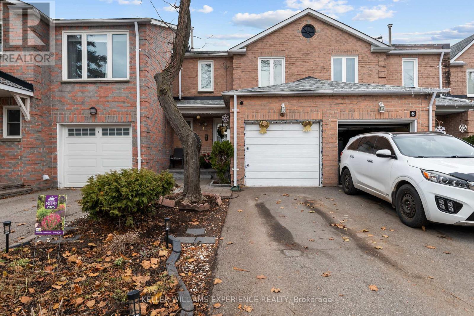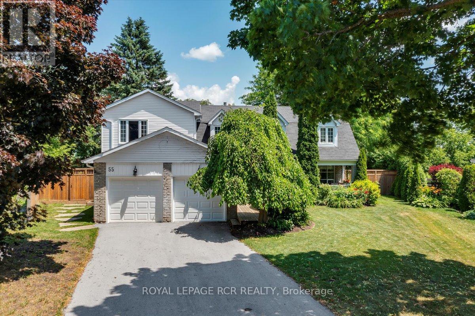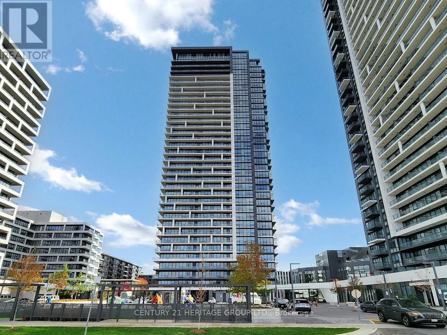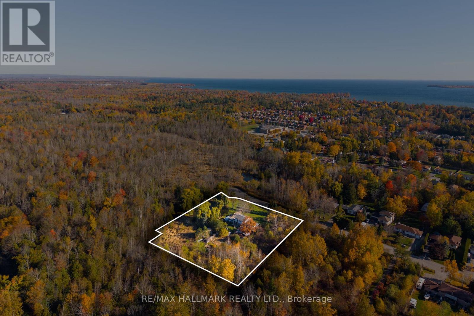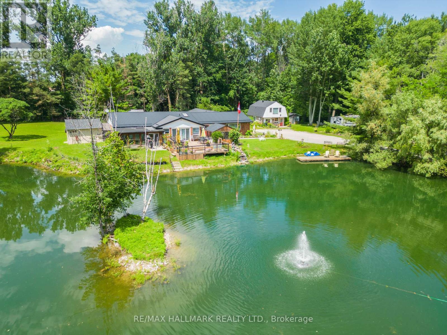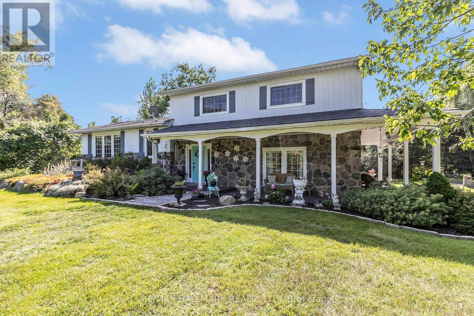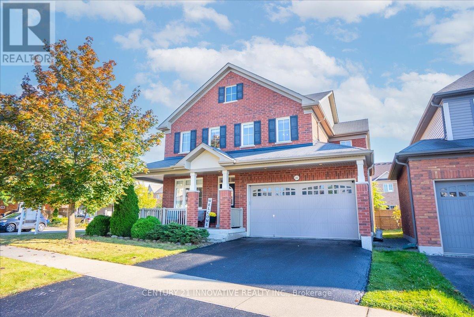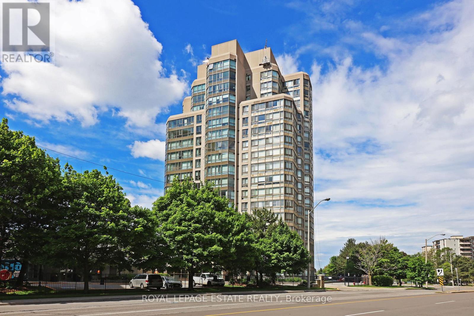414 - 155 Legion Road
Toronto, Ontario
Welcome to this rarely available 4th-floor podium suite offering a unique blend of indoor comfort and outdoor living. This beautifully designed 2-bedroom, 2-bathroom residence features soaring 10-foot ceilings, neutral oak flooring, and an open-concept layout that seamlessly combines style and function. The kitchen is outfitted with modern, white cabinetry, a contemporary centre island, stainless steel appliances, and a sleek ceramic backsplash, ideal for both cooking and entertaining. The standout feature of this suite is the extra-large 400sf+ private terrace, complete with your own gate that opens directly onto a serene garden, BBQ area, and the building's outdoor pool, your oasis in the city. The spacious primary bedroom includes a walk-in closet, a modern ensuite bathroom, and a second walkout to the terrace, adding to the home's retreat-like feel. The 2nd bedroom has a Murphy bed and is flooded with light from its south-east-facing windows. The parking spot is conveniently one floor below the unit (above ground) and close to the door to the parking area. In addition, a locker is included for bonus storage space. This is a rare opportunity to enjoy a one-of-a-kind layout with resort-style amenities right outside your door. This unit can come furnished, partially furnished or unfurnished. This building has it all - outdoor pool, hot tub, sauna, BBQs, squash courts, yoga studio, gym, calesthetics/walking track, concierge, visitor parking, media room, meeting room. (id:61852)
Property.ca Inc.
5609 - 3900 Confederation Parkway
Mississauga, Ontario
Experience elevated urban living in this beautifully designed 2-bedroom, 2-bathroom corner suite with a premium parking spot. A total of 929 SQFT (714 interior+215 exterior). Enjoy unobstructed panoramic views through floor to ceiling windows, contemporary layout highlighted by a stylish open concept kitchen with stainless steel appliances. The spacious primary bedroom offers a 3-piece ensuite, large closet, and direct access to a private large wrap around balcony. Situated in the vibrant core of downtownMississauga, you'll be steps from Square One, Celebration Square, Sheridan College, parks, schools, transit, and major highways. This exceptional building also provides top-tier amenities, including an outdoor pool, skating rink, 24-hour concierge, fully equipped fitness centre with yoga studio, children's play area, guest suites, and BBQ facilities. Photos were taken before the tenant moved in. (id:61852)
Jdl Realty Inc.
14 Spears Street
Toronto, Ontario
14 Spears St. This RAVINE LOT Offers a perfect blend of function, style, comfort with two rooms on the all levels and a couple of separate living spaces with its three classy newly renovated washrooms, all with modern standing showers and Large windows. Approximately 1700+700 sqft. The main level has stunning two bedrooms and a washroom with brand new modern standing shower bathroom to impress you. Modern plan that features ultra separate sleek kitchen w/ quartz two waterfall counters. Enjoy the convenient main-floor open concept combined living and dining area. The all-new kitchen has a fresh, modern design and an island again with quartz waterfall design to make the most of your prep space and breakfast counter in the kitchen itself and the back entrance has a convenient access to an all-fenced and private backyard with its own privacy, backing onto a ravine & hilltop lot with a beautiful seating area together with family and friends during those summer months or cold winter nights to enjoy your favourite delicious hot drink. Second floor is dedicated to luxurious primary suite fitted with tons of storage cabinets and brand new washroom with standing shower ensuite. The lower level offers an open concept with it's own kitchenette, washer dryer dishwasher fridge currently being used as 4th bedroom with ensuite brand-new washroom with a modern standing shower. 11 KWEV charger lets you get a full charge in just a few hours. Located in the vibrant Rockcliffe-Smythe friendly neighbourhood, minutes from Stockyards, schools, golf course, parks.shops, restaurants, and major Hwys, convenient transit options are just around the corner, with a 3-minute walk to the TTC and 2 minute drive to the Weston GO station and the New Eglinton LRT line. First time home buyers, Builders and investors, With the option to extend to 4 units+ 1 Garden suite. (id:61852)
Sutton Group-Admiral Realty Inc.
642 Eaglemount Crescent
Mississauga, Ontario
Beautiful 4+1 Bedroom Back Split Bungalow In Desirable Area On 60X120 Lot, Double Garage ,A Family Neighborhood Close To Square One, Schools, Transit, U Of T Mississauga Campus. Highways, Go Station And Library. Very Well Maintained With Newer floor, Newer deck, Recently finished basement, Freshly Painted, ,Spent $$$ On Upgrades! 2 Sky Lights! Aaa Tenant with income proof and Credit Report. One family only, no shared rental. No Smoking, no pet allowed Due to Allergy. Tenants pay utilities, hot water tank rental is owned by landlord, no need to pay. About you: A clean quite family.- No smoking, no pets.- Able to provide proof of income that can be verified in Canada (Employment letter, paystub etc.), full credit report, and references- Credit check will be conducted. (id:61852)
Real One Realty Inc.
3420 - 9 Mabelle Avenue
Toronto, Ontario
This beautiful upper-floor condo boasts breathtaking views and higher ceilings. This modern, open-concept condo features premium finishes throughout and a spacious layout perfect for comfortable living + Functional Den for all your office needs. Residents enjoy resort-style amenities including a full basketball court, indoor pool, whirlpool hot tub, state-of-the-art fitness gym, theatre room, outdoor BBQ terrace, and more. Located just minutes from Islington Station, grocery stores, restaurants, and everyday conveniences, this home delivers the perfect blend of luxury that's unmatched. Don't miss your chance to live in one of Etobicoke's most connected communities. Includes 1 Parking. (id:61852)
RE/MAX Professionals Inc.
904 - 6720 Glen Erin Drive
Mississauga, Ontario
Welcome to Suite # 904 at Hallmark Place. This bright suite offers plenty of space for living and entertaining, plus 2 side by side parking spaces. The living room is large enough to accommodate lots of furniture. The dining room is separate for enjoying great meals with family and friends. The 2 private bedrooms are also spacious, with double closets. The suite is very clean, fresh and ready for anyone to move-in today and enjoy. Walk out to the private balcony and enjoy beautiful sunsets and panoramic views (Fall colours were spectacular this year). The building and property are well maintained, with many amenities available for owners to enjoy, such as a large party/meeting room with kitchen, a separate exercise room with modern equipment. Visitor parking is plentiful. The condo corporation also has an outdoor pool on the property for owners to spend hot summer days relaxing and hanging out with fellow owners. A resident Superintendent also exists to keep the building and its amenities in good condition. The property is also located within walking/biking distance to schools, mature parks, trails, sports fields, the Meadowvale Community Centre & Library and Lake Aquitaine. The Meadowvale Town Centre is also nearby for shopping, dining, banking, healthcare and daycare requirements. There is still a Beer Store at the plaza, plus Canadian Tire and Metro. Mississauga Transit operates regular bus schedules daily. Meadowvale GO Train/Bus station is also close by, as are Hwys 401, 403, 407 for any commuting requirements. (id:61852)
Royal LePage Real Estate Services Ltd.
37 Donofree Road
Toronto, Ontario
This Semi-Detached Home in the Maple Leaf Community. Located on A Quiet Cul De Sac & Backing On The Queen's Greenbelt. It Features 3 Bedrooms With Tons of Natural Light And Spacious Room Sizes. This Home Has 2 Full Bathrooms that have been renovated new. Family Rooms Overlooks Front Yard With Large Window And Is Combined With Dining Room. Main Floor Kitchen Is Brand New, with brand new never used appliances. Open Concept main floor has a walkout to deck for BBQ ing. Basement With Another Full Kitchen And Dining Space Area Is Great For rental income. Basement Can Easily Be An Income Generating!! A/C Unit is 2015, Furnace 2007, Roof Done in 2022, New Windows and Blinds! Backyard Has Huge Yard that backs onto a ravine. Detached Garage Is Spacious! Driveway Can Park 4 Cars. Minutes Away From The Highway 401, Yorkdale Mall, Transit, Schools (Chaminade Highschool), Humber River Hospital &More. (id:61852)
Homelife/romano Realty Ltd.
422 - 5317 Upper Middle Road
Burlington, Ontario
Experience true penthouse luxury at the Haven building in Burlington's coveted Orchard community! This Spectacular 1-bedroom plus den, 2-bathroom suite redefines condo living with 1,209 sq ft of sun-drenched space soaring 10-foot ceilings that must be seen to be appreciated. Originally a two-bedroom plan, this unit has been brilliantly redesigned to create a massive, open-concept living room perfect for entertaining or enjoying the airy, light-filled ambiance. The updated chef's kitchen is the heart of the home, featuring gleaming quartz countertops, a large island, and premium stainless steel appliances. Unwind in your private primary retreat with a large walk-in closet and a spa-like ensuite bath. The versatile den makes an ideal home office or guest space. Enjoy morning coffee on your private balcony and the incredible convenience of a storage locker located on the same floor. The Haven offers an unbeatable lifestyle. Head up to the spectacular rooftop terrace with BBQs, a putting green, and panoramic views of the escarpment. The building also includes a gym, a party room, and an energy-efficient geothermal heating and cooling system for low-cost, year-round comfort. (id:61852)
RE/MAX Escarpment Realty Inc.
1348 Hawk Ridge Crescent
Severn, Ontario
Fully updated bungalow in the Hawk Ridge Golf Community. Sitting on a 1.7 acre lot that's fully fenced, this home offers a great sized yard for the family and plenty of space between neighbours. Located just outside Orillia it combines a rural setting with city amenities. The home was completely renovated in 2022/2023 with over $300k spent in upgrades; including floors, trim, paint, appliances, bathrooms, stairs and more. Featuring an open-concept design, 4 bedrooms, 3 baths, and a bonus home theatre room in the basement, its ideal for both family living or retirement. The paved driveway fits 10+ vehicles, with RV parking (id:61852)
RE/MAX Right Move
114 - 50 Disera Drive
Vaughan, Ontario
Discover the charm of a dynamic lifestyle with this bright and spacious 1-bedroom suite, featuring an open-concept design and contemporary style in the heart of Thornhill. Ideal for renters, this exceptional main floor unit offers the rare advantage of 10-foot ceilings. Located in an unbeatable area, it provides easy access to parks, schools, dining, shopping centers, and major transportation routes, including Hwy 7 and Hwy 407. Enhance your living experience with premium building amenities, such as a 24-hour concierge, indoor pool, sauna, fitness center, and whirlpool. Experience your next chapter in comfort and convenience. (id:61852)
Dream House Real Estate Inc.
407 - 375 Sea Ray Avenue
Innisfil, Ontario
Live everyday in an all season resort!! Bright and luxurious unit with floor to ceiling windows. Balcony and windows overlooking green field. BBQ on balcony. Close to all amenities. every day is a vacation! Lots of summer and winter activities. LCBO, Starbucks, local grocery Store, Restaurants with patio, Ice cream store, etc. all within the complex. Private for residence sandy beach area with membership to the beach club. Tennis court, volleyball, playground, bike rentals, basketball court. This building features rooftop terrace with BBQ, pool, furnished with outdoor furniture. (id:61852)
Royal LePage Vision Realty
119 Robinson Street
Markham, Ontario
This Unique And One Of A Kind Property Is Located In The Heart Of Old Markham Village! Surrounded By Mature Trees And Just Steps Off Of Markham Main Street, Large lot (160.51*184.44).Custom Built Bungalow Situated On A Stunning 0.691 Acre .Lot Zoned For C2+O( Residential and commercial use ) The Charming Architectural Design Of The Home Features with 3 Bedrooms, A Gorgeous Sunroom And Brand New renovation throughout main floor , brand new kitchen and brand new washroom .All appliance are brand new. Go Station Located Just Down The Street, Close to Hwy 407 , And The Quaint Shops And Restaurants Of Markham Main Street Surrounding The Property and a Diverse Range Of Uses . (id:61852)
Homelife Landmark Realty Inc.
810 - 60 Disera Drive
Vaughan, Ontario
Not Your Average Condo. This Fully Renovated Top To Bottom Extra Spacious 1 Bedroom With Walk-in Closet & Den With Sliding Glass Doors That Can Be Easily Be Enjoyed As Second Bedroom Or Private Office In The Heart Of North Park Community. This Gem Brings The Space, The Style, And The Balcony Energy You've Been Looking For. Move-In Ready, Zero Compromises, Prime Thornhill Location. Steps To Restaurants, Coffee Shops, Groceries, Promenade Mall, Transit, Schools & Places Of Worship. Quick Access To 407. One Underground Parking & Custom Window Coverings Included. Follow These 3 Easy Steps: Qualify-Pack Your Things-Move In. (id:61852)
RE/MAX West Realty Inc.
5853 Yonge Street
Innisfil, Ontario
EXPERIENCE COUNTRY LIVING WITH BEAUTIFUL MODERN UPDATES ON A PICTURESQUE 1.5-ACRE LOT, FEATURING A DOUBLE CAR HEATED GARAGE, SEPARATE ENTRANCE TO THE LOWER LEVEL, & A SPACIOUS 24' X 12' SHED! Tucked away on over 1.5 acres in Churchill, this 4-level backsplit gives you more than 2,700 sq ft of finished living space, a family room anchored by a wood fireplace, and three patio doors that walk out to freshly built upper and lower decks where the outdoors becomes part of everyday life. A heated double garage with a propane heater, workbenches, inside entry, and a separate basement entrance provides excellent functionality. It is paired with a 24 x 12 ft shed with a concrete floor, loft storage, and dual lean-tos, including one fully enclosed, while the property itself invites nights around the fire pit, home-grown harvests from the vegetable garden, and extra storage in the additional shed. Updates bring peace of mind with hardwood flooring in the living room, modern tile, two fully renovated bathrooms, fresh paint, a newly painted rec room floor, a newer furnace, replaced patio doors, and updated windows and doors. Located just minutes from Innisfil Central P.S., Alcona, Barrie, and Highway 400, this #HomeToStay pairs small-town living with the updates, space, and property buyers dream of. (id:61852)
RE/MAX Hallmark Peggy Hill Group Realty
284 Main Street
King, Ontario
OPPORTUNITY KNOCKS, Attention Investors and End Users! This Uniquely Rare Zoned Property Which Permits Both Residential and Commercial Uses, Offers a Wide Range of Potential for Anyone Looking Invest, Live or Operate a Business in a Booming Town within the Highly Coveted King Township! This Exceptional Opportunity To Own This Property In The Heart Of Schomberg's Quaint Downtown Main Street, Is conveniently located close to Numerous Amenities Such as Restaurants, Schools, Boutiques Shops, Dentists, Grocery Stores, Close Access to Highway 400, 27 & 9 and much more. This Rare Property Consists of 4 Independent Units: 2 Studio Apartments On Main Floor Located In Front Of Property, Spacious Rear Main Floor 1 bedroom with private fenced in back yard & Spacious 2nd Floor 2 Bedroom with upper balcony. (id:61852)
Coldwell Banker Ronan Realty
321 - 415 Sea Ray Avenue
Innisfil, Ontario
Welcome to this beautifully FURNISHED 840 square foot, 2 bedroom, 2 bathroom condo at Friday Harbour Resort. Located on the third floor, this home offers open concept layout with a bright living area that extends to a private balcony overlooking the courtyard and pool, creating the perfect spot to enjoy your morning coffee or relax at the end of the day. The modern kitchen is fully equipped with sleek appliances and waterfall kitchen island, ample counter space making meal preparation and entertaining effortless. Both bedrooms are generously sized and filled with natural light with custom blinds, the primary suite featuring it's own ensuite bathroom for added comfort and privacy as each room is on opposite sides of the suite. Living at Friday Harbour means more than just a home, it's a lifestyle. Residents have access to world-class amenities, including an outdoor pool and hot tub, a private beach club, a state-of-the-art fitness centre, a full-service marina at special rates, the Lake Club with fine dining and social spaces, with a championship golf course. The resort also offers a variety of shops, cafes, and restaurants along the lively boardwalk, as well as extensive nature preserve trails for walking and biking. With year-round activities such as water sports in the summer and skating or cross-country skiing in the winter, there is always something to enjoy. This turn-key furnished lease offers the perfect balance of comfort, convenience, and resort living, all for $3,000 per month in one of the region's most sought-after communities. (id:61852)
RE/MAX Hallmark Realty Ltd.
4 Sunshine Drive
Richmond Hill, Ontario
Welcome to 4 Sunshine Drive in Richmond Hill. This beautifully maintained 3+1 bedroom, 2.5 bathroom townhouse offers a bright open-concept main floor with a spacious living area, a functional kitchen with ample storage, and a walkout to a private backyard perfect for relaxing or entertaining. The upper level features three generous bedrooms with plenty of natural light, while the finished basement includes a versatile additional bedroom complete with its own ensuite bathroom - ideal for guests, in-laws, or a home office.Situated in a highly sought-after neighbourhood, this home is conveniently close to a great selection of schools including Richmond Hill High School (public secondary), Langstaff Secondary School (public secondary, English & French-immersion), and several strong-reputation elementary schools nearby. It's also just minutes from walking trails, shopping malls, dining, parks, and the local hospital. Commuting is easy with nearby GO Transit, YRT/Viva bus routes, and quick access to Highway 404 and 407. A fantastic opportunity to enjoy comfort, convenience, and excellent education access in a vibrant community. (id:61852)
Keller Williams Experience Realty
55 Valley Mills Road
East Gwillimbury, Ontario
Nestled on a quiet dead end circle in sought after Mount Albert, this spacious 5 bedroom 3 bathroom home offers the perfect blend of privacy, comfort, and nature. Featuring an updated nearly 500 sq ft primary bedroom retreat with a cozy sitting area, and massive walk-in closet, and upper floor laundry, this home is ideal for growing families. A thoughtfully designed addition also adds approximately 200 sq ft behind the kitchen ready for your final touches. This four season room is perfect for future expansion, or at home working space, hair dresser? Accountant? any at home business can finish this space to suite their needs with separate entrance. The kitchen offers a walk-out to an expansive entertainers' deck with new deck boards and railing overlooking the fully fenced backyard backing onto tranquil ravine and walking trails. Enjoy the convenience of a walk-out basement, and a second bedroom with its own walk-in closet and updated 3 piece ensuite. Two powered outbuildings in the 156.56 ft wide backyard are ready for your creativity. You'll appreciate the ample parking with a double car garage and a 4 car driveway, while mature trees provide a serene, private setting. A true Mount Albert gem with endless possibilities! Don't miss this opportunity to allow your kids to roam care free on the property and explore the forest and trails behind. (id:61852)
Royal LePage Rcr Realty
4208 - 8 Water Walk Drive
Markham, Ontario
Beautiful & Modern 1 Bedroom + Den in the Heart of Downtown Markham. Located in one of Markham's newest luxury buildings, this bright and functional unit offers a spacious open-concept layout with a north-facing balcony. The den is large enough to be used as a second bedroom. Features include a generous primary bedroom, a 4-piece bathroom, and a contemporary kitchen with quartz countertops and a large island. Prime location steps to Whole Foods, LCBO, gourmet dining, VIP Cineplex, GoodLife Fitness Downtown Markham, and Main St. Unionville, public transit at the door, with easy access to Hwy 404 & 407. Extras: Fridge & Dishwasher, Glass Cooktop/Oven, Hood fan & Microwave. Stacked Washer & Dryer. All Existing Window Coverings & Light Fixtures. One Parking & One Locker Included (id:61852)
Century 21 Heritage Group Ltd.
2252 Spring Street
Innisfil, Ontario
Experience exceptional privacy and investment potential with this rare 2.56 acre fully serviced parcel at the end of a peaceful cul-de-sac off Innisfil Beach Road. This newly listed property is being offered together with 2230 Spring Street, combining two exceptional opportunities for future development. Enjoy natural beauty with mature trees, a tranquil pond, and expansive grounds-perfect for building, recreation, or simply escaping to your own slice of paradise. Utilities are already in place, offering peace of mind for future plans and flexible use options. Step outside to find ample space for gardening, entertaining, or relaxing in nature, with immediate proximity to the beautifully renovated home next door. Sewer connection completed in October 2022, with costs incorporated into annual taxes until 2032 for the property 2230 Spring Street next door, owned by the same owners. Explore the possibilities and secure your place in this unique Spring Street enclave today. (id:61852)
RE/MAX Hallmark Realty Ltd.
1114 Goshen Road
Innisfil, Ontario
A rare 4.7-acre property offering income potential, development opportunity, and a serene private pond setting, all in one! Zoned FD (Future Development), this unique parcel includes two detached buildings, each with its own utilities and septic system, making it ideal for investors, multi-generational living, or future builders. The main home is a spacious, all-brick 4-bedroom, 3-bath bungalow featuring a bright living room with picturesque views, a walkout deck overlooking the pond, and a recently built, insulated 26x26 double-car garage with gas heat. The second detached two-storey building includes two self-contained rental units generating monthly income. The main-level unit features 1 bed, 1 bath, a full kitchen, and a walkout patio; the upper-level unit offers 1 bed, 1 bath, a kitchen, and a balcony walkout. Both buildings enjoy separate furnaces, A/C units, gas and electrical services, as well as individual septic systems and a shared well. Additional features include two powered 1 bedroom garden shed units for guests, a tool shed, a chicken coop, and a greenhouse.**EXTRAS** Metal Roof 8yrs, Furnace (Main House) 7yrs, Septic (Main House) Pumped and Checked 3yrs, Bathrooms (Main House) Reno 2019, Garage 2016, Furnace (Apartment) 10yrs, Roof (Apartment) 2yrs, Pictures of the inside can be given upon request** ** This is a linked property.** (id:61852)
RE/MAX Hallmark Realty Ltd.
2230 Spring Street
Innisfil, Ontario
A beautifully renovated 4-bedroom HOME on 1.96 ACRES, complete with a serene pond. In addition you could add an additional fully serviced 2.56-acre lot, a rare opportunity with the potential of combining two properties for future development or current enjoyment! Natural beauty, investment value, and privacy in this stunning property. Tucked away on a quiet cul-de-sac off Innisfil Beach Road, this unique offering includes both the main 2-acre parcel and the neighbouring property at 2252 Spring St, providing exceptional potential for expansion or future development. The home is surrounded by mature weeping willow trees and a running water pond, creating a peaceful retreat from city life. Inside, you'll find a stylish open concept kitchen with a gas stove and stainless steel appliances, a warm family room accented with reclaimed wood beams and a stone fireplace, and four spacious bedrooms with upgraded bathrooms. The finished basement extends the living space, perfect for recreation or relaxation. Outdoors, enjoy your private entertainer's haven with a large deck, an above-ground saltwater pool overlooking nature, a fully fenced garden, and fruit trees scattered throughout the property. Extras: Furnace (2018), A/C (2018), connected to municipal sewers October 2022 - $1,287.40 built into taxes until 2032. (id:61852)
RE/MAX Hallmark Realty Ltd.
2463 Winlord Place
Oshawa, Ontario
Luxury living awaits in this Full Size 4-bed, 3-bath all-brick home on a corner lot in the community of Oshawa. The interior of this home is packed with features including hardwood floors throughout, custom carpentry accent walls, and upgraded lighting + plumbing fixtures. The eat-in kitchen features stainless steel appliances, granite counters, and a walk-out to a gazebo-adorned backyard. Sophisticated and cozy but LARGE + luxurious family room with gas fireplace. Enjoy pot lights, smooth ceilings, and a HUGE wrap- around porch. Large primary retreat complete with custom walk in closets and 5 piece ensuite. Ample parking space with a double garage and double driveway. With Costco, schools, and college/university nearby, plus easy access to transit and highways, convenience is key. Basement is unfinished and has a gym for the tenants usage. One side of the basement is walled off with the owners stuff. (id:61852)
Century 21 Innovative Realty Inc.
503b - 3231 Eglinton Avenue E
Toronto, Ontario
Sun filled south facing condo at Guildwood Terrace with panoramic views! Steps away from it all: groceries, shopping, transit, schools and green space. Includes all of the comforts of home, fully furnished and ready to move in and enjoy. King sized bed, walk-in closet and loads of storage space. Living room includes queen sized murphy bed. Bright and spacious dining w/pass through to renovated kitchen complete with ensuite laundry tucked away in storage closet. The Den boasts treelined views and solarium windows, an ideal space to work or relax! Enjoy endless building amenities including indoor pool & gym, sauna, raquet ball, billiards, terrace w bbqs. (id:61852)
Royal LePage Estate Realty
