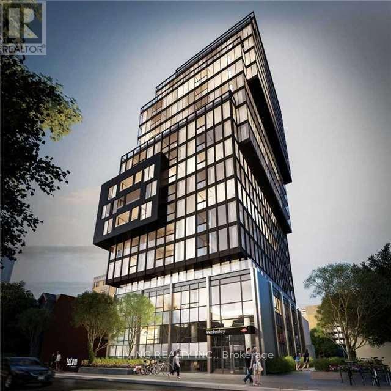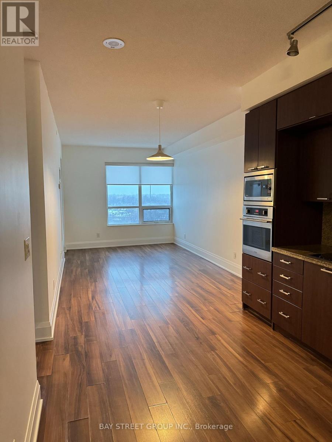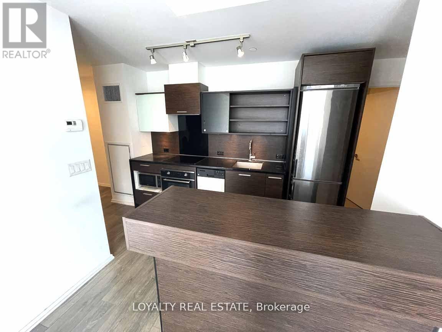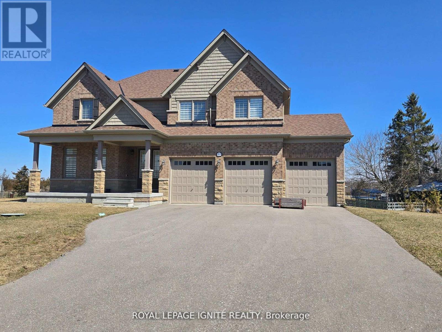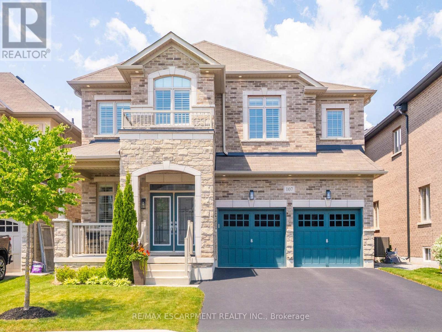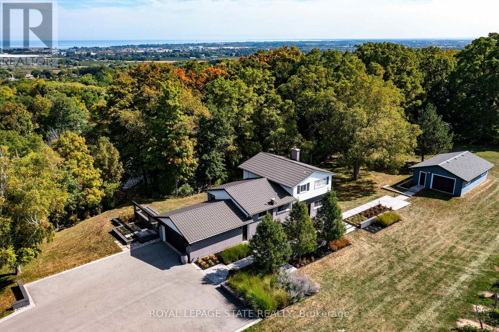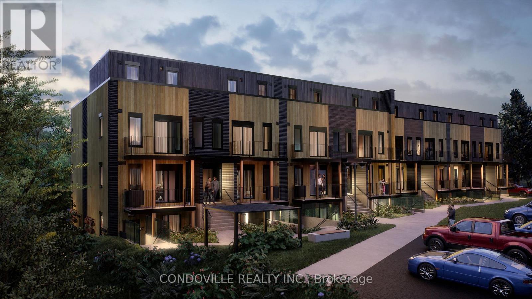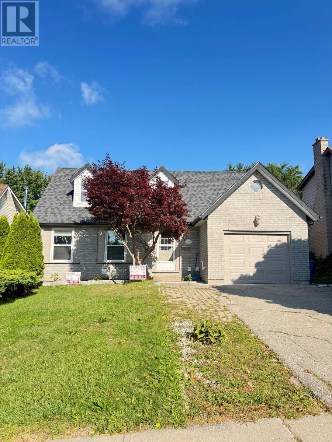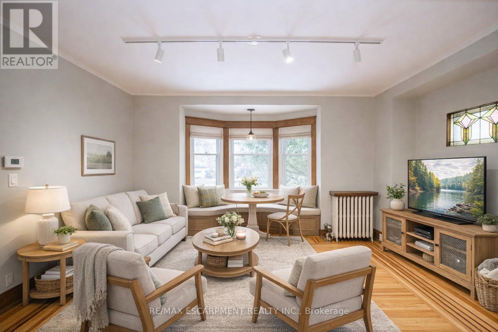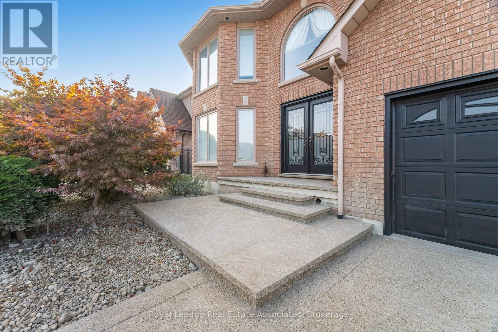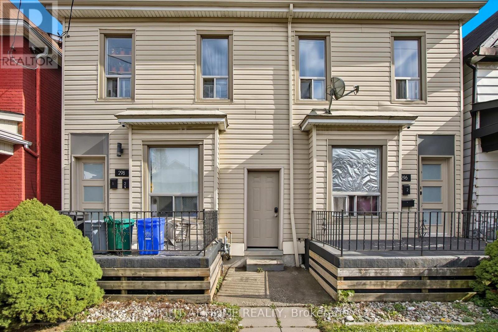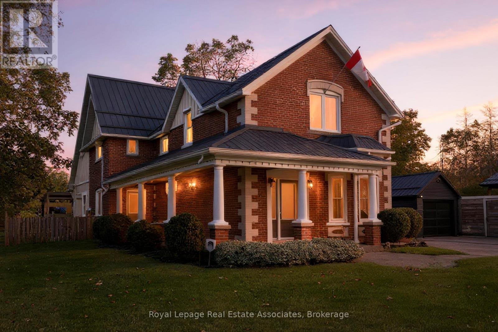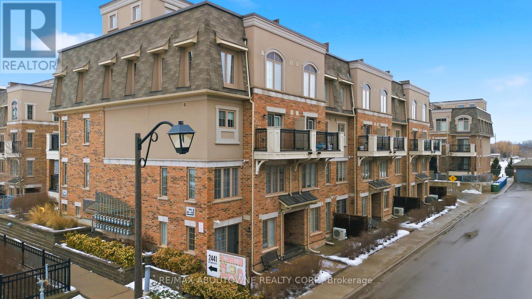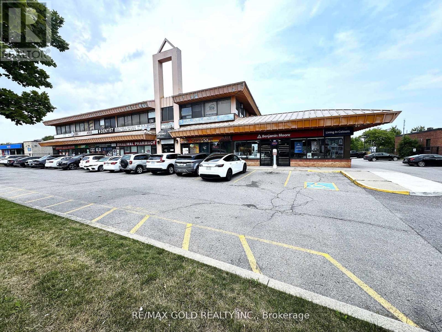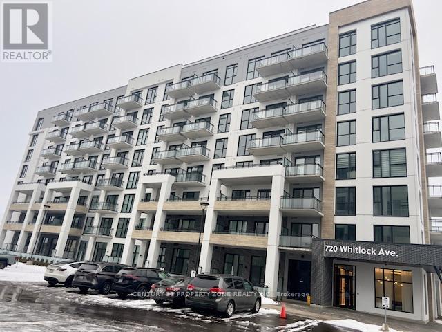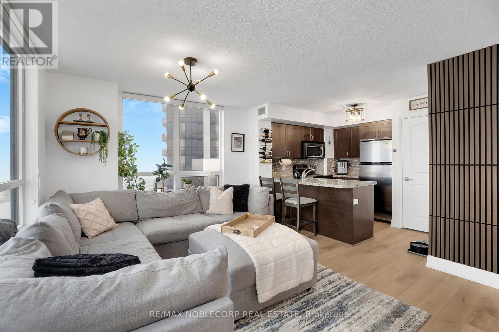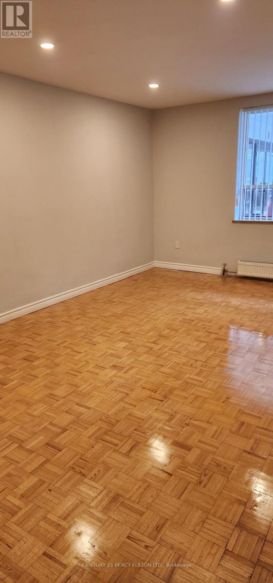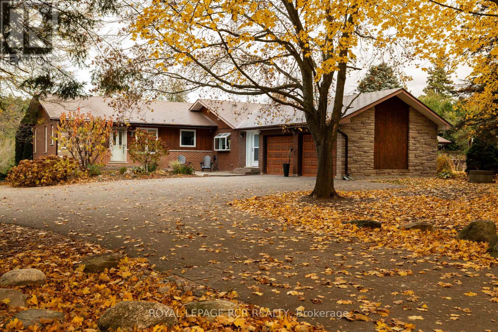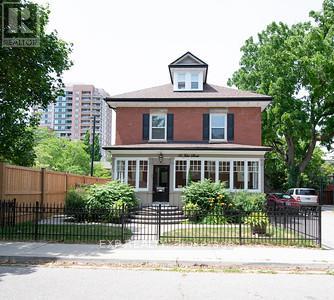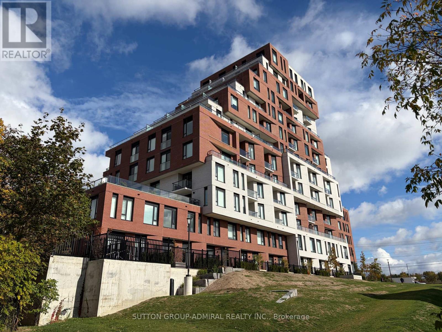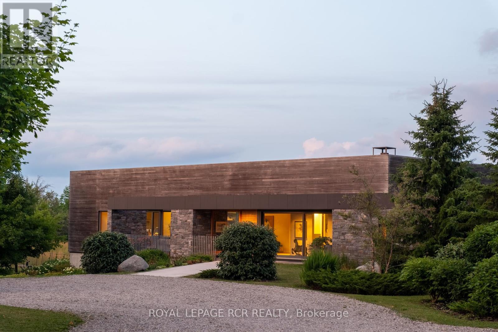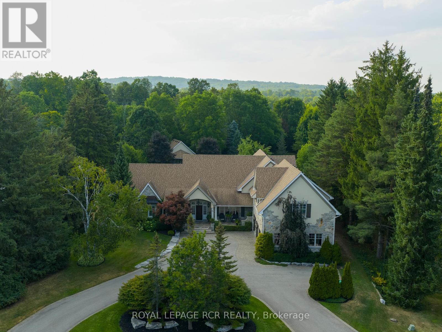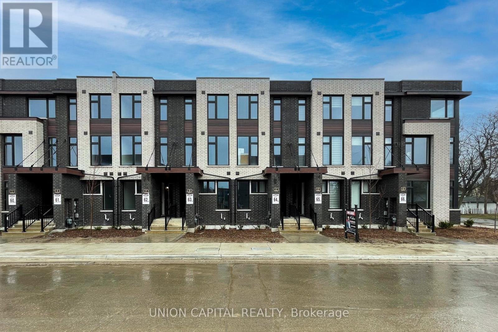1001 - 17 Dundonald Street
Toronto, Ontario
In the heart of Downtown with direct access to Wellesley Subway station. Steps to Yonge street, 9 feet ceiling with floor to ceiling windows in living and bedroom. Modern kitchen with integrated appliances and quarts countertop. Open concept. Close to everything, U of T & TUM. Queens Park, College Park, Hospitals, Dundas Square, Eaton Centre, Yorkville, Restaurants, Shops and much more. **High speed unlimited internet included** (id:61852)
Living Realty Inc.
Kw Living Realty
805 - 120 Harrison Garden Boulevard
Toronto, Ontario
Tridel Built One Bedroom With Large Den, >, Natural Light & Clear View, Open Concept Modern Kitchen. Just steps from Sheppard Subway Stations, Easy Access To Hwy 401, Schools, Park, Restaurants & Busy Yonge St. Ultra Modern Building Amenities: 24Hr Concierge, Gym, Sauna, Steam Room, Vistor parking, Party Room, Billiards Room, Outdoor Bbq Area. One Locker and one parking are included. (id:61852)
Bay Street Group Inc.
1101 - 75 St Nicholas Street
Toronto, Ontario
Nicholas residence, modern downtown condo, sun filled studio unit close to bustle of the city core. 9 ft ceiling residence, gym, theater, lounge, business center, party room, roof top sun deck, subway, university, Yorkville, bay, Bloor and Yonge St. (id:61852)
Loyalty Real Estate
57 Summer Breeze Drive
Quinte West, Ontario
Fabulous Young's Cove-Prince Edward Estates Biggest Lot With 88 By 172 Feet irregular lot House W/Stone & Brick 4 Bedrooms & 3 Washrooms.9 Ft. Smooth Ceiling, Main Fl With Den/Office & Loft/Family Room On The 2nd Floor. few Upgraded Light Fixtures. Hardwood Floor In Main, Granite Counter Top. Kit. W/Pantry & Servery Area. Primary Br With 5 Pc Ensuite W/I Closet. All Bedrooms Are Bright and spacious. Gas Fireplace, Driveway Can Accommodate 6 Cars. No Sidewalk. The Area Features A Golf Course, An RV campground Area, Trenton Marine, A Beach/Pond, Lots Of wineries to Explore, And Much More. Looking For Triple-A Clients Only (id:61852)
Royal LePage Ignite Realty
107 Avanti Crescent
Hamilton, Ontario
Welcome To 107 Avanti Crescent, A Beautiful Detached Home On One Of The Most Sought-After Streets In Waterdown's Mountainview Heights Community. With Nearly 3,000 Sq Ft Of Finished Living Space Above Grade, This 4-Bedroom, 3.5-Bath Home Offers A Great Layout And High-End Finishes Throughout. The Entire Home Is Carpet-Free, With Hardwood Flooring On The Main Level, Pot Lights, And A Custom White Shaker Kitchen With Quartz Countertops, An Oversized Island With Seating And Stainless Steel Appliances. The Family Room Is Warm And Welcoming With A Gas Fireplace And Coffered Ceiling. Both The Main And Upper Levels Boast 9 Foot Ceilings & The Home Features California Shutters Throughout. Upstairs, Every Bedroom Has A Walk-In Closet And Access To A Bathroom, Perfect For Families, Including A Spacious Primary Suite With Dual Walk-In Closets And A Luxurious 5-Piece Ensuite. Exterior Pot Lights Surround The Home For Added Curb Appeal. The Unfinished Basement Includes A Rough-In For A Bathroom And Room To Grow. Located Close To Top-Rated Schools, Parks, Trails, And Highways 403/407, This Is A Rare Opportunity To Own A Stunning Home In One Of Waterdown's Best Neighbourhoods. (id:61852)
RE/MAX Escarpment Realty Inc.
4373 Thirty Road
Lincoln, Ontario
Welcome to 4373 Thirty Road, a rare opportunity to own a spectacular estate property set on the edge of the Niagara Escarpment, where panoramic views of Lake Ontario and endless vineyards create a truly breathtaking backdrop. Nestled in the heart of Niagara's renowned wine country, this private oasis offers the perfect balance of tranquility, natural beauty, and sophisticated living. The 1830 sq.ft. sidesplit home is designed to capture the surrounding scenery, with a bright, sun-filled kitchen and dining room that provide unforgettable views of the lake and rolling vineyards. Imagine enjoying your morning coffee while watching the sunrise over Lake Ontario or hosting dinner parties in a setting that feels like a luxury retreat. The thoughtful floor plan features 4 spacious bedrooms and 1.5 bathrooms, making it ideal for both family living and entertaining. The grounds are equally impressive, offering ample space, privacy, and room to dream. A double-car garage and detached oversized 700 sq.ft. workshop provide exceptional versatility, whether for storage, creative projects, or future enhancements. The property's expansive lot ensures a sense of seclusion, all while being just minutes from award-winning wineries, gourmet restaurants, Bruce trail, and the QEW for easy access to the GTA and Niagara Region. With its sought-after location, unmatched views, and timeless appeal, 4373 Thirty Road is more than a home-it's a lifestyle investment and a signature Niagara property rarely found on the market. (id:61852)
Royal LePage State Realty
854 Doon Village Road
Kitchener, Ontario
If you're searching for a modern, brand new townhome in Kitchener, Pioneer Park Towns in the heart of Doon Village is a must-see. This boutique development is thoughtfully designed with just 24 contemporary stacked townhomes, offering an intimate, community-focused living experience rarely found in new construction.Buyers can choose from spacious 2 and 3-bedroom layouts ranging from 689 to 1,220 sq. ft., each crafted with clean modern finishes, functional open-concept floorplans, and smart use of space to maximize comfort and livability. Expansive kitchens, bright living areas, and well-proportioned bedrooms make these homes ideal for everyday living, working from home, or entertaining guests. Select layouts also offer private outdoor spaces, providing a seamless blend of indoor and outdoor living.Perfectly suited for first-time buyers, downsizers, and investors, Pioneer Park Towns delivers an exceptional balance of style, value, and location. Situated minutes from Highway 401, residents enjoy easy access to Cambridge, Waterloo, Guelph, and the GTA, while remaining close to Conestoga College, schools, parks, trails, and everyday conveniences. The surrounding Doon Village community is known for its family-friendly atmosphere, green spaces, and strong sense of neighbourhood connection.Whether you are looking for your first home, a low-maintenance lifestyle, or a smart long-term investment in a growing Kitchener market, Pioneer Park Towns offers modern living without compromise. Book a private showing today to experience the quality, design, and lifestyle this exclusive townhome community has to offer. Exceptional First-Time Buyer Opportunity: Eligible first-time buyers may receive a special purchase credit, effectively reducing the price to $399,900. This limited-time incentive makes Pioneer Park Towns one of the most compelling new-build ownership opportunities in the Kitchener market today. (id:61852)
Condoville Realty Inc.
Basement - 129 Kortright Road W
Guelph, Ontario
Recently renovated basement 2 bedrooms unit. (id:61852)
RE/MAX Real Estate Centre Inc.
1 - 22 Prospect Street S
Hamilton, Ontario
Welcome Home to 22 Prospect St S in Hamilton!. This Beautifully Updated 2 Bed, 2 Bath home with IN-SUITE Laundry has everything you need for comfortable, convenient living, all in one great location. Plenty of living space across 2 levels in a well-maintained detached home offering a rear deck, backyard area and a concrete patio. 2 Private Entrances and Driveway Parking for up to 4 cars also included. The main floor boasts a welcoming living area, a gorgeous kitchen with brand new appliances, and a very spacious bedroom. The lower level features your 2nd bedroom, two washrooms, and a convenient laundry room. Plenty of storage space in this home as well. Minutes to Hamilton Stadium, Parks and close to shopping, grocery, restaurants and transit, this home offers the ideal combination of privacy, convenience, and central city living. A great leasing opportunity for those seeking a clean, ready-to-occupy detached residence. (id:61852)
RE/MAX Escarpment Realty Inc.
100 National Drive
Hamilton, Ontario
Welcome to 100 National Drive - a stunning 2-storey executive residence offering just under 3,400 sq. ft. of beautifully finished living space, plus an additional 2,095 sq. ft. of unfinished basement awaiting your personal touch. Situated on a premium lot with mature greenery and exceptional privacy, this home blends modern sophistication with thoughtful design and family-focused functionality. Step inside to a bright and inviting main floor featuring a seamless, open flow. Enjoy elegant formal living and dining rooms, a warm and welcoming family room with a gas fireplace, and a fully renovated kitchen (2025) showcasing custom cabinetry, quartz countertops, stainless-steel appliances, and a gas stove. A versatile office/flex room with private garage access provides the perfect space for remote work, hobbies, or additional storage. Freshly painted throughout and enhanced with new lighting (2025), the main level exudes comfort, warmth, and contemporary charm. The second floor offers four spacious bedrooms, each equipped with custom closet organizers for maximum convenience. The primary suite boasts a walk-in closet and a stylish ensuite bathroom. Rich hardwood flooring spans the entire upper level, adding timeless elegance and continuity. The lower level provides 2,000 sq. ft. of partially finished space, offering endless possibilities-design a recreation room, home theatre, gym, additional bedrooms, or an in-law suite tailored to your family's needs. Notable updates and features include: Newly paved 6-car driveway (2025), Double-car garage, Newer furnace (2020),Owned HWT, CA Fully renovated kitchen (2025) Located in the highly desirable Gershome neighbourhood on the Hamilton Mountain, this home offers the ideal blend of privacy and convenience-just minutes to parks, top-rated schools, shopping, and major commuter routes. This is a home you will be proud to call your own. (id:61852)
Royal LePage Real Estate Associates
298 Emerald Street N
Hamilton, Ontario
2 bedroom 1 bathroom upper unit available December 1 2025. Spacious living room area with plenty of natural light, large open kitchen complete with stacked washer dryer and modern white countertops and backsplash. A perfect place to enjoy a meal together. 2 well sized bedrooms and an updated 4 piece bathroom complete this unit. Water and gas included in lease price. Electricity is extra. Parking is available for additional fee. Enjoy the ease and access of living in a highly walkable neighbourhood with added convenience of being close to the transit system. (id:61852)
Right At Home Realty
226 Main Street
Erin, Ontario
There is so much to say about this gorgeous renovated century home with an attached office for work from home possibilities! Amazing curb appeal with gracious covered front porch, and the office, beautifully integrated to the house to seem seamless. Totally gutted and renovated since 2009, this home has all the modern tasteful features with all the charm and warmth of the older century home. High ceilings, hardwood flooring, and made bright and sunny with tall windows. Elegant and spacious living and dining room with pot lighting. Cute powder room located under the stairs! In ceiling speaker system can pipe music throughout the main floor - a plus for entertaining! Great kitchen with plenty of counter space, open to the eating area, wet bar with additional fridge, and the games room addition with vaulted ceiling, gas fireplace, heated floors, and walk out to the covered patio overlooking the .625 acre lot. Upper floor offers four bedrooms accessed by two staircases, one from the front hallway, and one from the kitchen. The primary bedroom has built-in closets, an exposed brick wall, and a lovely modern 4 pc bathroom. The three other excellent sized bedrooms share the roomy main bath with double sinks and water closet. All bathrooms have heated floors. The 735 sq ft custom built office, attached to the premises, offers a small business owner the luxury of working from home in a well built, pleasing office with quality materials offering space on the main floor with 2 pc bathroom, and a loft office. Recently built drive shed in the backyard gives you tons of storage space to put lawncare equipment, or would make a great workshop. There is an insulated room on the lower level with stairs up to a loft for more storage, or a gym or studio space. The huge flat backyard, in the past, accommodated an ice rink that all the neighbourhood kids used and loved! There are lovely shade trees and perennial gardens completing this wonderful package. (id:61852)
Royal LePage Real Estate Associates
106 - 2441 Greenwich Drive
Oakville, Ontario
Prestigious Oakville location. This cozy 2-bedroom, 2-bathroom townhouse offers a beautiful patio-perfect for summer enjoyment-and an electric fireplace for cozy winter evenings. The functional layout is ideal for working from home and well-suited for a couple or small family. Ample storage throughout. Exceptionally well-maintained and professionally managed complex. Underground parking included. Features stainless steel appliances, granite countertops, and upgraded bathrooms. Just 8 minutes to Bronte GO, with easy access to Oakville Hospital, Highways 407, QEW & 403, shopping, groceries. (id:61852)
RE/MAX Aboutowne Realty Corp.
202 - 7125 Goreway Drive
Mississauga, Ontario
Excellent Location in Malton, Mississauga, Great Street Exposure, Busy Business Area, Second Floor, Very Well Laid Out &Finished Unit Available For Lease, Move In Anytime, One Office And Admin/Reception Room W/Window, Common Washrooms, Access through Elevator & Stairs, Busy Retail Plaza In Malton With Subway, Pizza Pizza, Grocery Store, Pharmacy, Benjamin Moore On Main Floor And Doctors & Other Professional Offices On The Second Floor. Ample Free Customer Parking, Public Transit On Door Steps. Easily Accessible from Major Roads & Highways (427, 407 & 401), Close to Westwood Mall, All major Banks & Food Stores (Tim Hortons, McDonald's, Subway, Pizza Pizza, KFC Etc.) & Pearson International Airport. (id:61852)
RE/MAX Gold Realty Inc.
D707 - 720 Whitlock Avenue
Milton, Ontario
Welcome to this Stunning, Brand new 1+1 bedroom Condo at 720 Whitlock Avenue, located in the highly desirable Mile & Creek 2 community by Mattamy Homes in Milton. Never lived in, this modern suite offers a fresh and move-in-ready living experience with a thoughtfully designed open-concept layout and contemporary finishes throughout. The spacious bedroom provides a comfortable retreat, while the versatile den is perfect for a home office, study, or guest area. The sleek kitchen is equipped with stainless steel appliances, quartz countertops, modern cabinetry, and flows seamlessly into the bright living and dining area, ideal for both relaxing and entertaining. Enjoy the convenience of in-suite laundry and step out onto the private balcony to unwind and enjoy your morning coffee or evening relaxation. This unit includes underground parking and a locker, providing added convenience, storage, and security. Located in a vibrant and growing neighborhood, residents enjoy close proximity to parks, scenic walking trails, shopping, dining, schools, transit, and easy access to major highways. This exceptional condo offers the perfect blend of modern style, comfort, and convenience, making it an ideal rental opportunity for professionals or small families seeking quality living in Milton. (id:61852)
Century 21 Property Zone Realty Inc.
917 - 1060 Sheppard Avenue W
Toronto, Ontario
Welcome to this Stunning 2+1 bedroom, 2-bathroom open-concept unit at Metroplace! Offering beautiful south-facing views and an exceptionally spacious layout. Thoughtfully upgraded with elegant flooring and stylish wall features throughout. Enjoy the rare convenience of two parking spaces. Building amenities include a gym, pool and golf simulator. Ideally located just steps from Downsview Subway Station and minutes to Yorkdale Mall, highways, and all major amenities. A fantastic opportunity to own a bright, modern, and well-appointed home in a highly desirable location-come take a look at this wonderful unit! (id:61852)
RE/MAX Noblecorp Real Estate
205 - 2202 Weston Road
Toronto, Ontario
Bright and spacious One Bedroom unit in a highly convenient Lawrence and Westonlocation in Toronto. This well-laid-out suite features a large living area with separate dining space,good-size bedrooms, and parquet and ceramic flooring throughout.The modern kitchen offers quartz countertops, a double sink, and excellent storage. Upgraded Washroom.The unit is filled with natural light and offers a comfortable, open feel, perfect for everyday living.parking space and a locker available. Steps to TTC, minutes to Hwy 401, and 400 close to Humber RiverHospital, shopping, parks, and everyday amenities. Ideal for professionals or families seeking space,convenience, and value. (id:61852)
Century 21 Percy Fulton Ltd.
16357 Mountainview Road
Caledon, Ontario
Set on nearly 14 acres in one of Caledon's most desirable pockets, this spacious 3 + 2 bedroom, 5-bathroom home offers a rare two-in-one layout AND each home with its own private entrance, above-grade living space, walkout basement, and separate laundry (!!!). Perfect for multi-generational living or flexible use, the property combines space, privacy, and natural beauty. A mature, tree-lined driveway welcomes you to the main residence, where a professionally designed kitchen with custom cabinetry and island (2021) pairs beautifully with a thoughtfully updated bathroom. The bright and spacious primary suite includes a cozy sunroom and private balcony overlooking the expansive backyard, along with generous closet space. At the heart of the home, a courtyard garden and BBQ terrace, create a seamless indoor-outdoor connection-ideal for entertaining or quiet evenings. On the other side of the home, a generous-sized apartment offers a newly renovated bathroom and a massive picture window that floods the space with natural light, perfect for extended family, guests, or income potential. Large windows throughout frame views of rolling lawns, mature forest, and a tranquil pond, filling the interior with natural light and warmth. The grounds are private and picturesque, featuring wooded trails that wind through the property-perfect for walking, exploring, or simply enjoying the landscape year-round. Outside, a classic barn offers space for a hobby farm, workshop, or additional storage. With income potential from the self-contained apartment, this property perfectly balances lifestyle, family, and investment. Located at The Grange and Mountainview, minutes to golf, groceries, farm shops, and Caledon East, with convenient access to major routes and the GO Station for easy commuting. Under Forest Management (2025 taxes: $5,005). (id:61852)
Royal LePage Rcr Realty
#2 - 56 John Street
Brampton, Ontario
Bright, spacious, and full of character - this above-ground upper-level 2-bedroom suite with loft is located in a charming Century home right in the heart of downtown Brampton. Step inside through a private enclosed vestibule with intercom and enjoy classic hardwood floors, generous living spaces, and a large kitchen ideal for everyday living and entertaining. The suite includes a renovated bathroom, separate in-suite laundry with washer and dryer, two parking spaces, and additional storage. Sun-filled and thoughtfully laid out, the loft adds flexible bonus space - perfect for a home office, creative studio, or cozy retreat. Unbeatable location: just steps to the Downtown Brampton Transit & GO Terminal and only minutes to Gage Park, Four Corners Library, City Hall, the museum, farmers market, schools, and places of worship .A rare opportunity to enjoy space, charm, and walkable downtown living - all in one exceptional suite. (id:61852)
Exp Realty
610 - 3100 Keele Street
Toronto, Ontario
Motivated To Sell! Price Reduced From $495,000! Immaculately Kept 1+1 Bedroom Unit Across From Downsview Park, 8ft High Ceilings, Upgraded Scratch & Water Resistant Laminate Flooring Throughout, Scandinavian Inspired Kitchen Equipped With S/S Appliances, Ensuite Laundry, Great Community Of Neighbours At The Keeley, Building Still Under Warranty, Walking Distance To Ttc Subway, Enjoy The Many Trails Which Connect To Larger City Corridors, At Your Doorstep! Downsview Park Is Set For Massive Recreational & Commercial Redevelopment With Investments From Every Tier Of Government, Golden Opportunity To Get In At A Great Price Now! (id:61852)
Sutton Group-Admiral Realty Inc.
5211 Tenth Line
Erin, Ontario
A soulful modern residence designed to sync with the rhythm of the sun, offering incredible vistas from all spaces & making an effortless connection between indoors & out. Nestled on approx. 98 acres in the bucolic countryside of Erin, bordering Caledon, a long heritage stone wall lined driveway leads to a striking modern masterpiece. Surrounded by organic farmland & woodlands w/ acres of groomed trails, it's a rare find w/ a spectacular 40' pool overlooking the lush landscape & gardens. This remarkable large-footprint family home unfolds w/ a series of dynamic living spaces. 5 bedrooms, 6 bathrooms & over 8500 sq ft including the basement, it is defined by natural materials like heated concrete floors, douglas fir cladded ceilings & stone masonry. A fabulous balance of raw materiality w/ beauty & comfort. The kitchen & dining room are surrounded by glass, connecting the home to the properties incredible sunrises & sunsets. A handsome two-way focal fireplace is in the open-plan living area. The primary wing is a retreat w/ a spa-like ensuite, walk-in closet & a walkout to a garden terrace & the pool. On the other side of the home, several gorgeous sized bedrooms each w/ expansive windows & their own special view. The lower level is a world of its own w/ a separate entrance, home gym, additional family room, & workshop. A thoughtfully designed mudroom w/ custom lockers provides a discreet & organized hub for all gear, from equestrian to ski equipment. Two full baths, including a second primary suite w/ ensuite, create a sanctuary for family or guests. Advanced details include retractable Doepfner windows w/ low emissivity glazing, 6 zone radiant floor heating and central air, geothermal pumps for heating & cooling, PU-foamed wall cavities, commercial grade reflective membrane roof, & a propane powered generator w/ automatic switch. Magnificent in every way, a sanctuary of impeccable design, a place where artistry & comfort come together that truly inspires. (id:61852)
Royal LePage Rcr Realty
84 Kennedy Road
Caledon, Ontario
Timeless elegance meets impeccable craftsmanship in this stunning Cheltenham estate. A rare find, this beautifully built 5+1 bed, 6 bath home in the sought-after Cheltenham community offers thoughtful design & exquisite details throughout. Chefs kitchen blending beauty & practicality, featuring a 48" Wolf gas range, Sub Zero fridge/freezer, Bosch dishwasher, built-in microwave, & custom quarter-sawn oak cabinetry. 5" solid white oak floors create an inviting atmosphere. The natural beauty of tumbled limestone, natural stone & marble in the kitchens, baths, & basement enhances the spaces timeless elegance, combining sophistication w/ comfort. The primary suite is a true sanctuary w/ heated floors, a spa-like steam shower, a romantic soaker tub, a spacious walk-in closet & focal fireplace. Every detail has been thoughtfully considered, from coffered ceilings in the dining room to vaulted ceilings in the family room & sunroom, adding architectural charm & grandeur. The main floor also includes a dedicated office, perfect for WFH or quiet study. Upstairs, 3 beds each w/ walk-in closets. Two share a Jack-&-Jill bath, while the 3rd has its own private ensuite creating private retreats for family & guests. Every detail, from custom millwork & extensive closet systems to solid wood doors, reflects timeless quality. Step outside to a beautifully landscaped yard, complete w/ irrigation system & a grand outdoor stone fireplace. The property boasts nearly an acre of lush grounds, with a 3-car garage plus an additional backyard workshop garage w/ a loft ideal for toys, landscape equipment & hobbies. For added versatility, theres a bright, welcoming 1-bed, 1-bath loft apartment w/ its own entrance, walk-in closet & separate laundry perfect for in-laws or rental income. The finished basement offers even more comfort w/ guest bed & bath, media & game zones, a bar, crafts room, gym, & a ton of storage, creating a warm, inviting and functional space for gatherings & daily life. (id:61852)
Royal LePage Rcr Realty
5163 Fourth Line
Erin, Ontario
Start Your Building Project this year! The ultimate ~2.7 acre building lot in the charming town of Erin! This extraordinary property offers the pinnacle of privacy, nestled back on a quiet road. Enjoy the serenity of nature while still being in close proximity to the fantastic amenities of Erin, Caledon, and all of Halton Hills. Dreamy treelined driveway sets the stage for the perfect building lot. The possibilities are endless on this pristine canvas, ready & waiting for your dream home to become a reality. Bonus: access to professional renderings of a grand traditional home. You've got to see it to believe it! Floor plans and drawings available and waiting for your inspired touch! Turn your dreams into reality by crafting the perfect home in an idyllic setting in this sought-after location. Easy commute to GTA and KW area. Under 20 Min to Go Station. Close to paved road. Fabulous Schools In Erin And The Friendliest Community. Survey Available. 10/10 Vacant Lot That Ticks All The Boxes. (id:61852)
Royal LePage Rcr Realty
Main & Lower - 59 Creekbank Road
Toronto, Ontario
Charming 1-Bedroom, 1-Bathroom 2-Storey Apartment! Bright and stylish living in this thoughtfully designed 2-storey unit featuring laminate floors throughout, a modern kitchen with quartz countertops and stainless steel appliances. Situated on a family-friendly street with a bus stop right at your doorstep, offering easy access to some of Toronto's most desirable destinations. The Junction, High Park, Yorkdale Shopping Centre, and Lawrence Subway Station are all just moments away! Perfect for urban professionals or couples seeking comfort and convenience in a vibrant neighbourhood. No smokers. (id:61852)
Union Capital Realty
