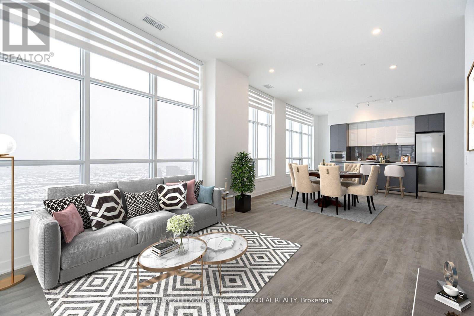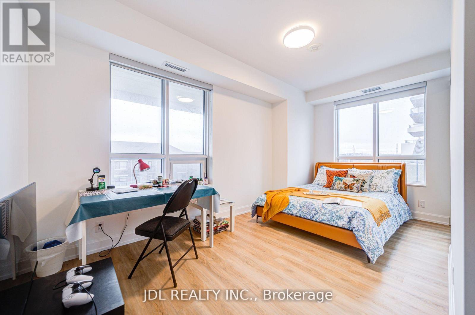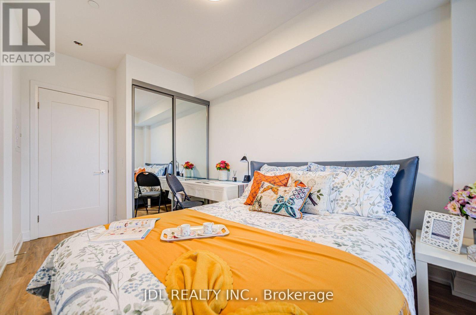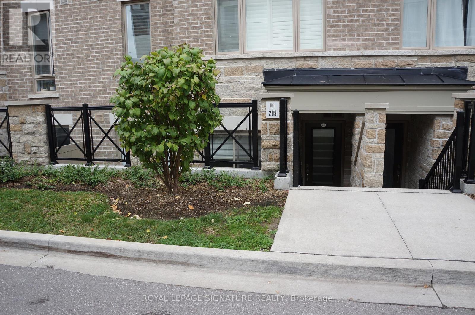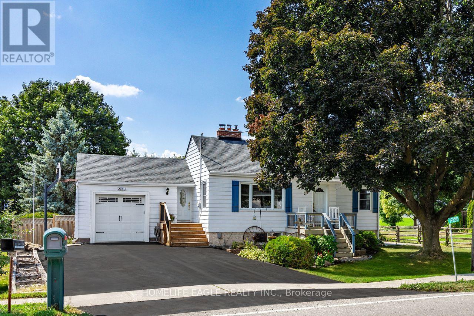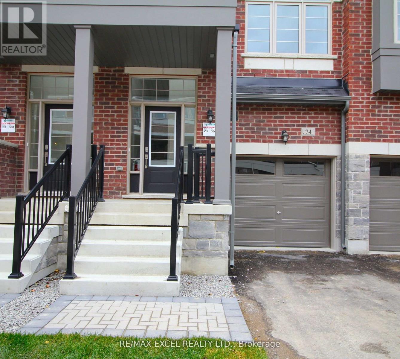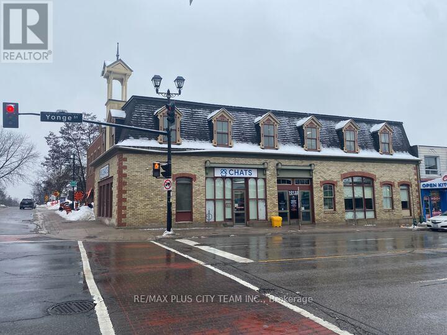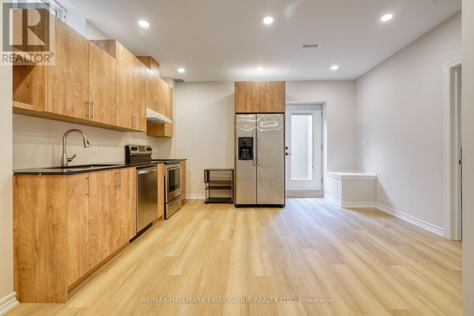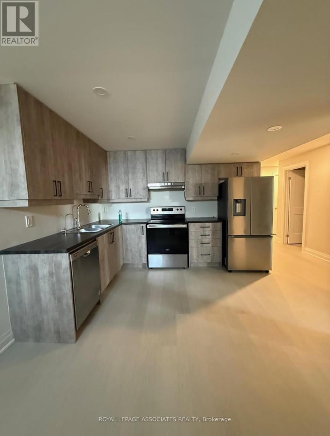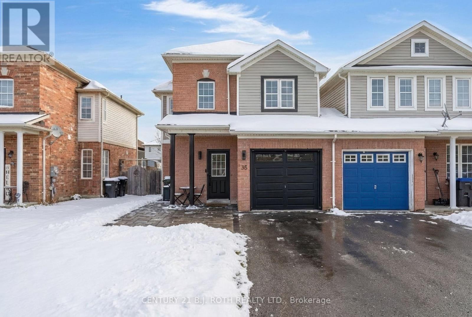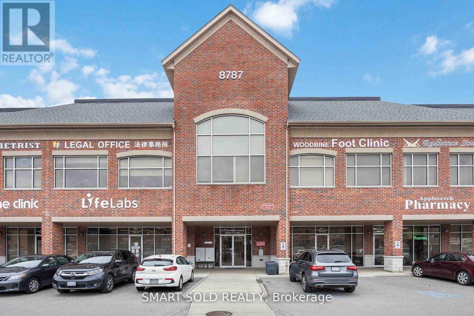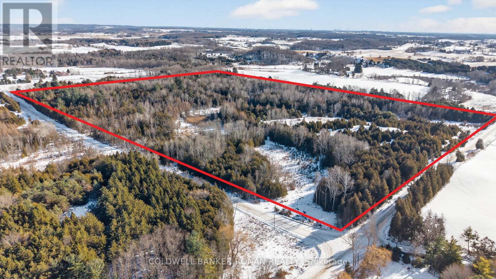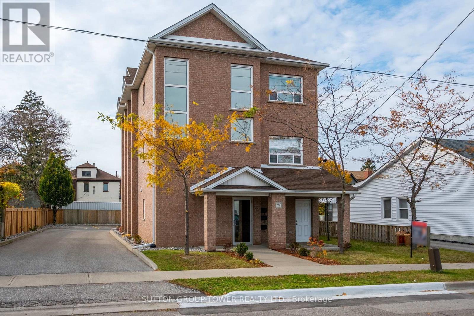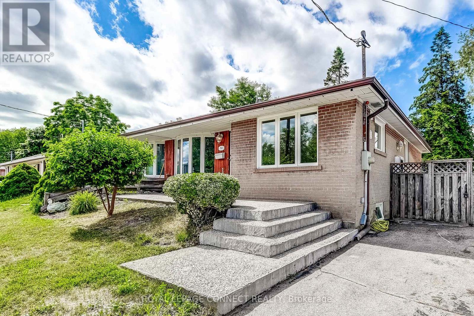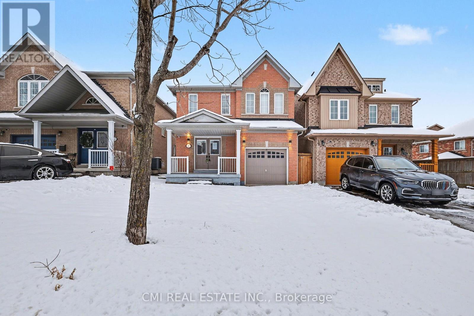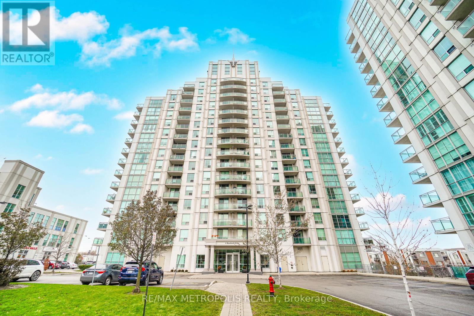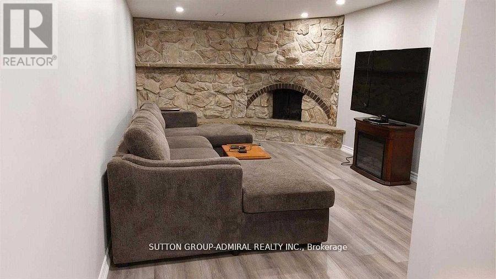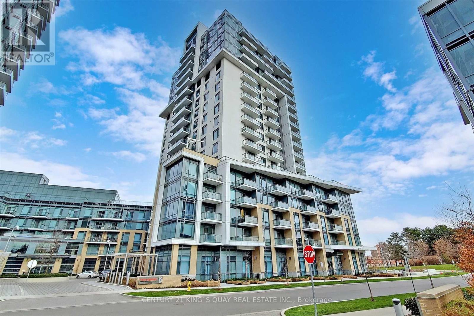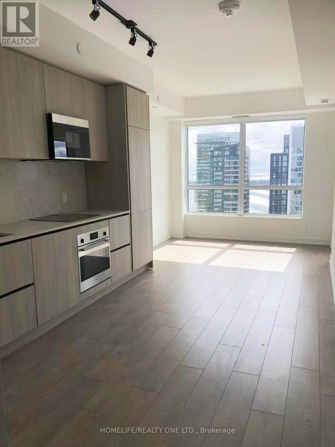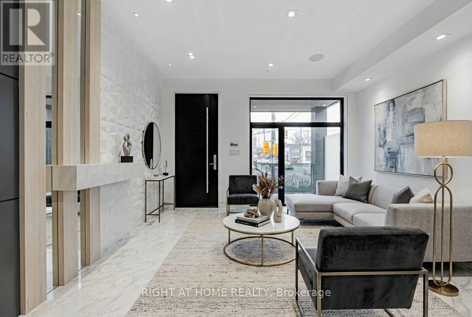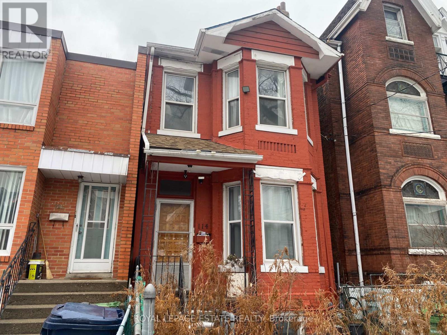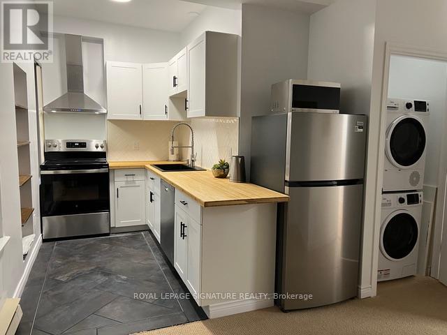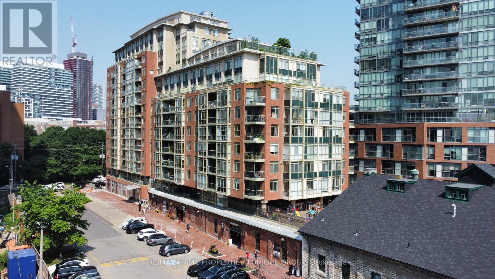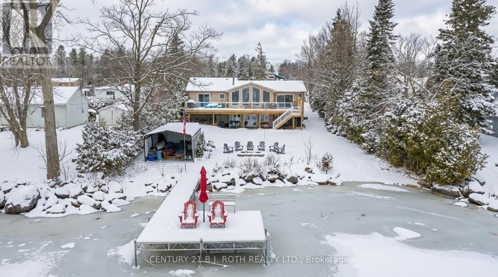Ph03 - 30 Upper Mall Way
Vaughan, Ontario
Experience elevated living in this brand-new, never-lived-in 2 bed+den/2 bath penthouse, offering 1,200+ sq ft of contemporary elegance in the first of two towers constituting the leading edge of a massive redevelopment of the tract of land on the northwest corner of Clark Avenue and Bathurst Street upon which sits the Promenade Mall. This bright penthouse corner suite features floor-to-ceiling windows, bathing the space in natural light while showcasing breathtaking panoramic views. The modern open-concept design boasts a stylish kitchen with sleek stainless steel appliances and a centre-island, perfect for entertaining. The primary bedroom offers a private retreat with a walk-in closet and ensuite. Enjoy the rare luxury of two private balconies, including one off the primary bedroom, ideal for morning coffee or evening relaxation. Includes TWO parking spaces, 1 locker and High Speed Internet. 30 Upper Mall Way connects indoors directly to the Promenade Mall that includes more than 150 stores including Coach, Aritzia, H&M, Lululemon, Athletica, SportCheck and Old Navy, full service Asian grocery anchor T&T Supermarket, The Olive Branch Kosher Supermarket as well as casual and mid-range dining. Just two blocks east of Bathurst on Clark sits the Beth Abraham Yosef Synagogue (BAYT) and Sobeys Thornhill. Easy access to Hwy 407, VIVA transit terminal to the soon to be completed Vaughan Metropolitan subway station, parks, library and golf course, community centres and top-rated schools. State of the art amenities include fitness centre, rooftop terrace and party lounge. (id:61852)
Century 21 Leading Edge Condosdeal Realty
208 B - 38 Gandhi Lane
Markham, Ontario
This is NOT a rental of the entire unit. The lease is for the bedroom with an attached private bathroom only. The kitchen and laundry facilities are shared with other roommates. The bedroom features two large mirrored closets and is exceptionally spacious, with two large, bright windows providing excellent natural light. Located in a new landmark luxury condominium at Highway 7 & Bayview Avenue, the unit offers a 9-foot ceiling and a bright, open atmosphere. Unbeatable location with Viva Transit at your doorstep and quick access to Highways 407 and 404.Residents enjoy premium amenities, including an infinity pool, fitness center, ping pong room, billiards room, yoga studio, party room, and rooftop terrace. (id:61852)
Jdl Realty Inc.
208 C - 38 Gandhi Lane
Markham, Ontario
This is NOT a rental of the entire unit. The lease is for one private bedroom with a private bathroom. Rent includes hydro, water, and heat, providing hassle-free living. Residents have access to premium building amenities, including an indoor pool, fitness centre, party room, library, and a rooftop patio with BBQ area. Prime location: Steps to Viva Transit, Richmond Hill Centre (GO Station), and minutes to Highways 407 and 404. Surrounded by restaurants, banks, and retail for maximum convenience. (id:61852)
Jdl Realty Inc.
209 - 10 Dunsheath Way
Markham, Ontario
Cornell Community Brownstone Condo Stacked Townhouse-1000 Sq. Ft Including Private Walkout Patio, Large Master Bedroom with ensuite bathroom and sitting nook. Family friendly neighbourhood, close to all amenities- Markham Stouffville Hospital, Cornell Community Centre,Hwy 407, Go Station, Viva Transit, & Schools. Comes with parking and has visitor parking.Includes the use of: S/S Appliances: Fridge, Stove, B/I Dishwasher, Microwave; Washer/Dryer,Upgraded California Shutters in Bedrooms. Tenant to pay all utilities.*Photos were taken before tenant moved in.Window covering/blinds for front window will be installed prior to occupancy. (id:61852)
Royal LePage Signature Realty
19280 Dufferin Street
King, Ontario
The Perfect 2+1 Bedroom Bungalow On Over a Quarter Of An Acre * Backs Onto Open Land * Large Living W/ Fireplace* All Spacious Bedrooms* Eat-In Kitchen W/ Double Undermount Sink, Stainless Steel Appliances *Grand Size 2 Level Deck* Huge Oversized Private Backyard* Seperate Entrance To Finished Basement W/ 1 Bedroom, 2Pc Bath, Large Family Room, Smooth Ceilings* New Roof (2019) New Deck (2023) New Fence (2015) Chimney Maintenance Including New Stainless Steel Liner (2023) New Well Pump (2023) New Gazebo Installed (2024) New Main Porch & Garage Trim (2025) New Vinyl Siding On Shed (2025) Water System Updated Including Reverse Osmosis System* Concrete Pad On Side of Home For Any Additional Parking for RV's *No Rental Items* Extremely Well Maintained Bungalow * Perfect For Downsizing Or Starter Home* Quiet Neighbourhood, Close Proximity To Bradford And Newmarket. Beautiful Sunsets Off Back Deck. Established Raspberry And Strawberry Plants and Fenced In garden. Move In Ready! Must See! (id:61852)
Homelife Eagle Realty Inc.
74 Carneros Way
Markham, Ontario
Luxury 4 Bed 4 washroom Townhome With Functional Open Concept Layout, Convenient & Modern Living In The Heart Of Boxgrove. Tons of Upgrades, Hardwood Staircase, Laminate Floor, 9' Ceiling, In-Law Suite on Ground Floor. Modern Kitchen W/ Brand New Appliances, Large Dining Area, & Walk-Out To Balcony. Direct Access From Garage. Close To Viva Cornell Bus Terminal, Hwy 7, 407, Bank, Walmart Shopping Centre, Boxgrove Smart Centre, Stouffville Hospital And Cornell Community Centre (id:61852)
RE/MAX Excel Realty Ltd.
202 - 10132 Yonge Street
Richmond Hill, Ontario
Prime office space available in the heart of downtown Richmond Hill-a highly sought-after location offering excellent visibility on Yonge Street. This bright and spacious second-floor unit features two large offices with plenty of natural light from oversized windows, creating a welcoming and productive workspace. Enjoy unbeatable convenience with public transit right at your doorstep, ample shops, restaurants, and local amenities just steps away, and two parking spaces located at the rear of the building. The property is professionally managed by the owner and features secure entry with video monitoring for peace of mind. This is a gross lease, meaning utilities are included, making budgeting simple and straightforward. Ideal for professionals seeking a well-maintained, turn-key office space in a vibrant and easily accessible area of Richmond Hill. (id:61852)
RE/MAX Plus City Team Inc.
RE/MAX Solutions Barros Group
136 Milby Crescent
Bradford West Gwillimbury, Ontario
Immaculate 1 Bedroom + Den LEGAL Basement Apartment With Modern Finishes! This spacious apartment Comes with 9ft Ceilings and Tons of Natural Sunlight! Large Living Room Area With Lots Of Windows, Laundry Room, Modern Spacious Kitchen, Own Washer & Dryer , S/S Fridge, S/S Stove, Private Rear Entrance. Close To All Amenities, Public Transit, Grocery Stores And Schools, 1 Outdoor Parking Spots Included. (id:61852)
RE/MAX Hallmark First Group Realty Ltd.
Basement - 45 John Street W
Bradford West Gwillimbury, Ontario
Welcome to this beautifully renovated 2-bedroom, 1-bathroom basement unit in the heart of Bradford, offering unbeatable convenience just steps from local shops, restaurants, and everyday amenities. This bright and modern space features stylish updates throughout, providing a fresh and comfortable place to call home. Enjoy the ease of ALL-inclusive utilities, along with the added benefit of one dedicated parking space. A fantastic opportunity to live in a walkable, well-connected neighborhood! (id:61852)
Royal LePage Associates Realty
35 Mccann Lane
Essa, Ontario
This 3+1 bedroom end-unit townhome, attached only at the garage, is located in the heart of the Essa. The open-concept layout includes a foyer with a large closet, garage access, hardwood floors, and ample natural light throughout. The kitchen offers stainless steel appliances, backsplash, breakfast area, and plenty of cabinetry. The living room features a gas fireplace and walkout to a private backyard with patio. The primary bedroom includes an ensuite and walk-in closet. There are 2 additional bedrooms, a 4 piece bath and the laundry on this level. The finished basement provides a large recreation room, additional bedroom 3 piece bath, and generous storage. Within walking distance to a park and close to all amenities, be sure to book your showing today! (id:61852)
Century 21 B.j. Roth Realty Ltd.
239 - 8787 Woodbine Avenue
Markham, Ontario
Located at 8787 Woodbine Avenue, near the corner of HWY 7 and Woodbine, this newly renovated property boasts approximately 500 square feet of premium second-floor space, fronting onto Woodbine with your own Signage Space, ideal for many uses. ***Strategic Location: Situated with easy access to Highways 404 and 407, ensuring convenient connectivity for clients and staff. Join a thriving community of established businesses, including a pharmacy, dental office, laboratory, x-ray office, optometrist, beauty spa, Pilates studio, and Chinese Medicine College and Cancer Institute. Modern Facilities: Enjoy a newly renovated space designed to meet the needs of modern healthcare and professional services.***High Visibility: Benefit from a prime location in a bustling area with significant foot traffic and excellent accessibility.***Tons of parking: Accessibility is essential to any business. There are endless amounts of parking available to you around the clock in this 24/7 building. Customers can park their car directly in front of the unit and walk up. Whether you're looking to expand your business or invest in a commercial property, 8787 Woodbine Avenue, Unit 239 offers the perfect blend of convenience and professional prestige. ***The Condo Fee Includes Hydro, Gas, Heat, Cac, Water, Parking, Common Element, Building Insurance (id:61852)
Smart Sold Realty
8155 19th Side Road
King, Ontario
Rare opportunity to own 55 acres of serene, natural landscape in the heart of King Township. This mostly forested property offers a peaceful and private setting perfect for the future site of your custom home. Surrounded by mature trees and rich woodland, the parcel provides endless possibilities with its rolling terrain and abundant wildlife. Located on a quiet sideroad with two road frontages providing easy access and increased visibility, which can be advantageous for a variety of development options. Conveniently located near highways 9, 400, and 27, making commuting to nearby towns and cities seamless. Buyer to conduct own due diligence regarding zoning, permitted uses, and development potential. (id:61852)
Coldwell Banker Ronan Realty
2 - 750 Albert Street
Oshawa, Ontario
Bright And Spacious 2 Beds 2 Baths Second Floor Unit In Newly Built Triplex. Open Concept Layout, Ample Closet Space. Spacious Principle Room And Bedrooms. Private Laundry Room. Front And Back Entry To Unit. Walkout From Kitchen To Private Balcony. Includes One Parking Spot At Back Of Building. Freshly Painted And Ready To Move In. Unit Has Its Own Furnace And Air Conditioning Controlled From The Unit. (id:61852)
Sutton Group-Tower Realty Ltd.
53 Glory Crescent
Toronto, Ontario
This spacious 3+1 bedroom semi detached bungalow offers an extremely favorable layout with a separate entrance to a spacious and fully finished basement with excellent rental potential. Thoughtfully upgraded over the years, the home features new flooring, a large kitchen w/ a breakfast bar, granite countertops with S/S appliances, a 200-amp electrical panel and a beautifully finished stone-embedded concrete patio at both the front and back of the home. Just steps from Guildwood GO Station, a major transit hub, this property is ideally positioned for commuters. With major development activity already underway along Kingston Rd including the proposed Kingston Rd LRT (EELRT), multiple proposed high rise towers, this is a prime opportunity to invest and live in one of Scarborough's most promising communities. Surrounded by parks & trails such as Greenvale Park, Morningside Park, Cedar Ridge Park & Highland Creek Park. Only a few minutes to schools, shopping and other essential amenities. This home is ideal for families and investors alike! (id:61852)
RE/MAX Connect Realty
57 Oceanpearl Crescent
Whitby, Ontario
Fall in love with this charming 4-bedroom, 4-bath home located in Whitby's family-friendly Blue Grass Meadows community. This beautifully maintained property features an eat-in kitchen and an open-concept living area-perfect for hosting and everyday living. Enjoy hardwood floors throughout and a fresh coat of paint. Ideally situated just steps from a park, pond, and basketball courts, and only minutes to the 401, grocery stores, shopping plazas, waterfront trails, and Whitby Entertainment Centrum. ** This is a linked property.** (id:61852)
Cmi Real Estate Inc.
7d - 6 Rosebank Drive
Toronto, Ontario
Welcome to this Spacious well maintained & Bright Home, 1 bedroom unit in the Highly Desired Markham Place Condos. This open concept unit features a full sized kitchen with spacious countertops, appliances and a breakfast bar. The large windows allow for ample light to come in. Building amenities feature a 24-hour concierge, a newly renovated fitness centre, a party/event room, a boardroom, and a games room. The unit also includes one underground parking space and Storage Locker. Enjoy a prime location just steps from the TTC, Highway 401, Scarborough Town Centre, Centennial College, the GO Station, and new Scarborough Subway Line, Restaurants and more. (id:61852)
RE/MAX Metropolis Realty
854 Moretta Avenue N
Pickering, Ontario
Immaculate condition with natural light, very clean and modern. Separate entrance with a spacious private laundry room. Lots of storage space, plus pantry off the kitchen. Utilities included (except internet and cable tv)Proof of tenant insurance required. Landlord lives on main floor and woks from home. Enjoy your walks to Frenchman g Bay, nearby trails, golf courses, libraries; close enough to Hwy 401 and Go station to make commuting simple.please note: Use of fireplace (in living room) and swimming pool stricly prohibited due to liability risks. (id:61852)
Sutton Group-Admiral Realty Inc.
1568 - 60 Ann O'reilly Road
Toronto, Ontario
Welcome to the Luxurious Tridel "Parfait At Atria" at Sheppard Ave & Victoria Park * East Facing Unobstructed View * 1 Bedroom + Den with Two Full Bathrooms * Den Can Be Used as 2nd Bedroom Or Office * Prime Location With Convenient Access To Hwy 404, 401 & Don Mills Subway * Great Amenities: 24 Hr Concierge, Gym, Sauna, Theatre Room, Conference Room, Library & More * (id:61852)
Century 21 King's Quay Real Estate Inc.
4508 - 108 Peter Street
Toronto, Ontario
Luxury 1 bedroom + den condo with unobstructed views at Peter & Adelaide. Functional den can be used as a second bedroom or home office. Modern kitchen with integrated appliances and elegant quartz finishes. Exceptional building amenities: co-working and recreation rooms, outdoor lounge, fitness and yoga studios, infrared sauna and treatment room, demo kitchen, private dining room, party lounge, terrace, outdoor communal dining, kids zone, and arts & crafts room and rooftop pool. unbeatable location with a walk score of 100 - steps to CN tower, rogers centre, ttc subway, shopping, entertainment, restaurants, and nightlife. (id:61852)
Homelife/realty One Ltd.
677 Huron Street
Toronto, Ontario
Luxurious Executive Residence in the Heart of the Annex. Welcome to an exceptional residence that defines sophisticated urban living. Nestled in the prestigious Annex neighborhood, this stunning home offers over 2,780 sq. ft. of impeccably designed space, where every detail reflects top-tier craftsmanship and luxury finishes. Boasting 9-foot ceilings on all levels, radiant heated floors on the main and lower levels, and a state-of-the-art temperature-controlled wine room, this home is a masterpiece of modern comfort. The European-inspired kitchen features premium appliances and sleek contemporary design, perfect for the discerning chef. The third-level primary suite is a private retreat, complete with a spa-like ensuite, private deck, and exclusive parking all designed to elevate your lifestyle. Additional highlights include a backup electrical generator for peace of mind and cutting-edge smart-home features throughout. Perfectly located just steps from Spadina Subway Station, and a short 20-minute walk to Yorkville, you're also treated to breathtaking views of Casa Loma from the serenity of your own soaker tub. Experience unrivaled elegance, privacy, and convenience. This residence is not just a home its a statement. (id:61852)
Right At Home Realty
Bsmt - 114 Baldwin Street
Toronto, Ontario
Unbeatable location in Kensington Market, just steps to the TTC at Spadina, St. Patrick and Queens Park subway stations, and close to the University of Toronto, AGO, OCAD, Chinatown, and Hospital Row. This private studio apartment has its own separate entrance, an eat-in kitchen, a good-sized bedroom, and has been recently refreshed with new flooring. Laundry is located in basement, shared among tenants, and free to use. There is a backyard area that is shared by the Tenants. (id:61852)
Royal LePage Estate Realty
Main - 208 Carlton Street
Toronto, Ontario
Amazing Work/Live Commercial Location, Cabbagetown newly renovated 2 bedroom executive Apartment features soaring ceilings, all new appliances, bathroom and kitchen, Heat pump for cost conscious heating and cooling. TTC, Parks Shopping and all the perks that go with this neighbourhood. Existing furniture can stay or go and Parking is extra. (id:61852)
Royal LePage Signature Realty
314 - 39 Parliament Street
Toronto, Ontario
Welcome to Suite 314, 39 Parliament Street. This is the premier location for wheelchair accessible living in Toronto. Located in the vibrant and historic Distillery District, this building has on-site attendant care managed by March of Dimes. The building was designed and built to be wheelchair accessible. Suite 314 was customized by the original owner for accessibility. The open-concept living room and dining room have large south and east facing windows and there is a sliding patio door leading to the roll out balcony. The easy to navigate kitchen has a roll under sink. The primary bedroom features a ceiling track and ensuite bathroom with roll in shower and roll under sink. This bedroom has a separate den area and large closet. The king-size second bedroom has floor to ceiling south facing windows and a closet. There is a hall bathroom and laundry room. The suite door has a power opener; vinyl, ceramic, and porcelain flooring; lowered light switches; two separate temperature controls. (id:61852)
RE/MAX Prime Properties - Unique Group
95 Lakeshore Road E
Oro-Medonte, Ontario
Don't be deceived by this home's modest roadside appearance-behind the front door awaits a private lakeside retreat offering over 2,700 sq. ft. of renovated living space. Ideal as a full-time residence or cottage getaway, this 2020 renovated waterfront property is just 20 minutes from Barrie and Orillia and minutes from Highway 11. Enjoy 81 feet of clean Lake Simcoe shoreline with a 72-foot dock and a shallow beach cove perfect for children and launching kayaks or paddle boards. Oversized glass doors on both levels frame stunning lake views as soon as you step inside. The upper level offers engineered hardwood floors, tongue and groove ceilings with pot lights, and an open living area centered around south-facing windows and a wood-burning fireplace. The kitchen features quartz countertops, a functional island, and upgraded LG appliances. Three bedrooms and two bathrooms include a primary suite with a custom closet, three piece ensuite, and private walkout. The lower level walkout includes a fourth bedroom, third bathroom, modern wet bar or pantry, and a laundry room. Vinyl flooring supports easy indoor-outdoor living, and a natural stone gas fireplace warms the spacious rec room. Step outside to a shaded patio leading to the 6-person Jacuzzi hot tub with lounger seating. Additional upgrades include full water treatment with UV and charcoal filtration, Rogers Ignite high-speed internet, smart-home features, new A/C (2022), new furnace with UV sterilizer (2021), new roof on house and garage (2020), 200-amp service, Generac generator, insulated triple garage with subpanel and heated workshop, invisible pet fencing, a 220V EV outlet, and two sheds, one with hydro. Move in and enjoy exceptional lakefront living. (id:61852)
Century 21 B.j. Roth Realty Ltd.
