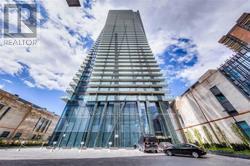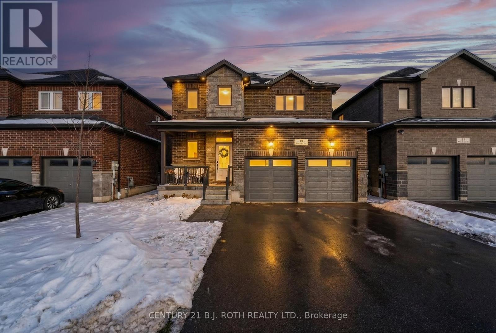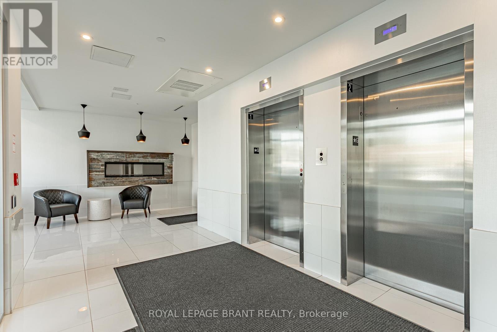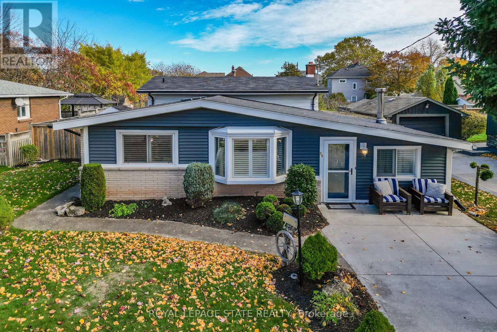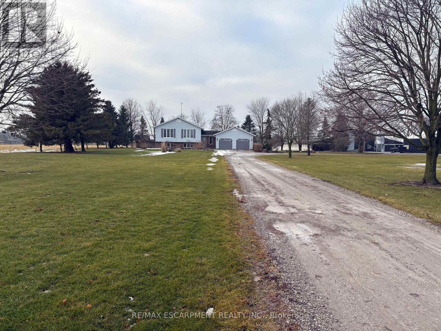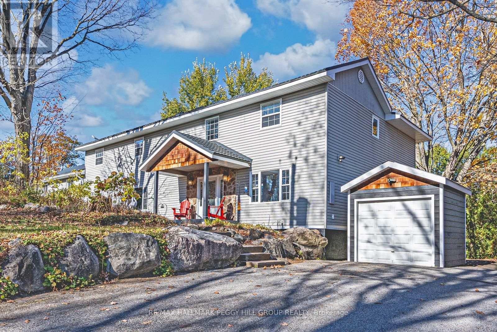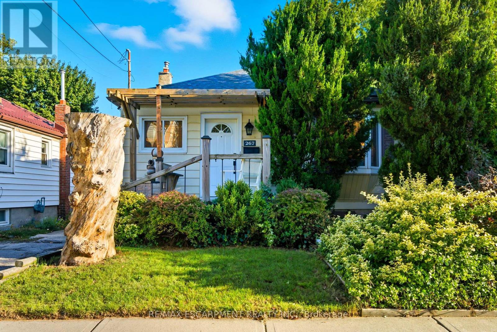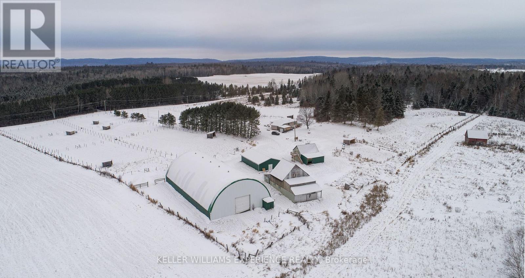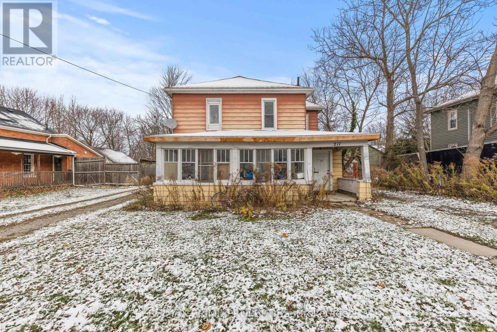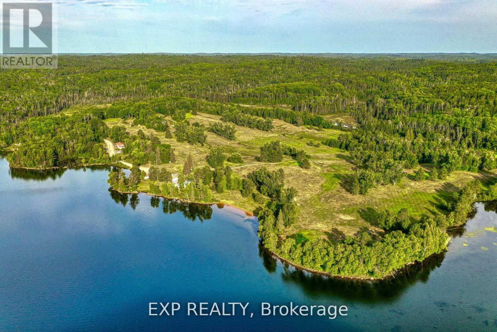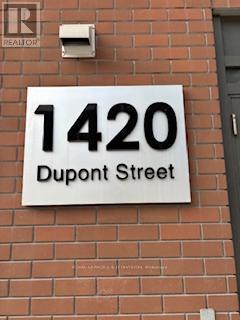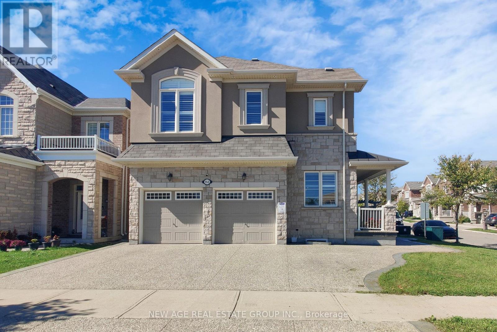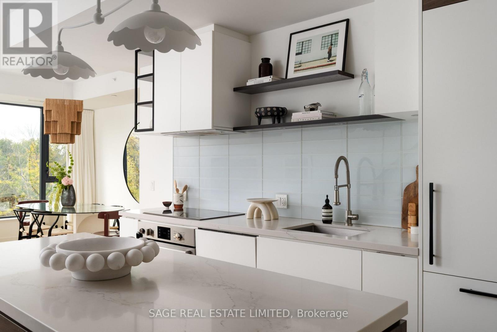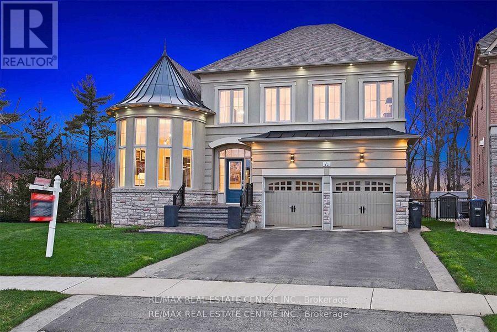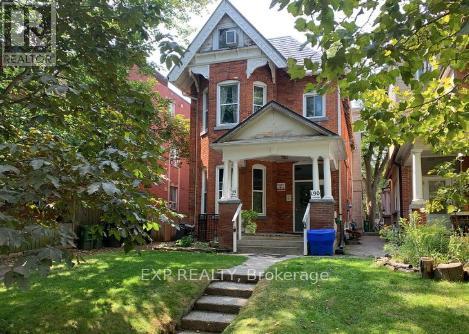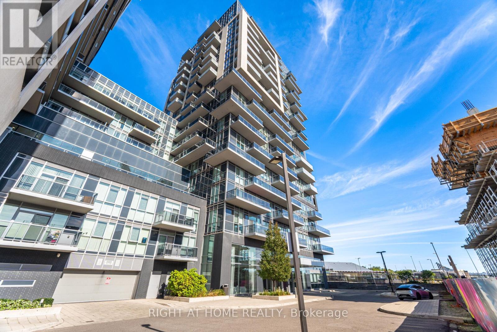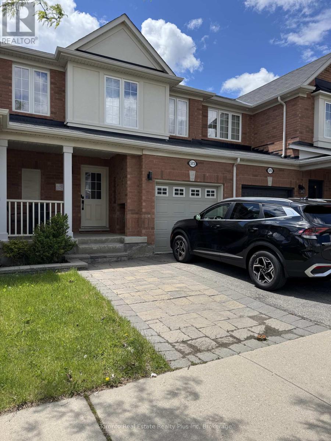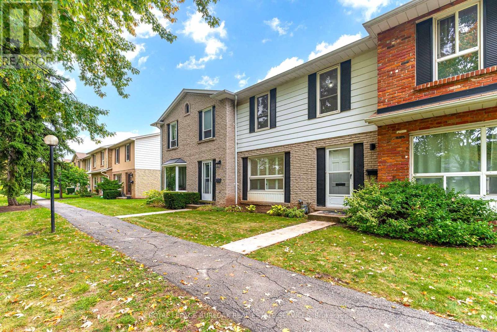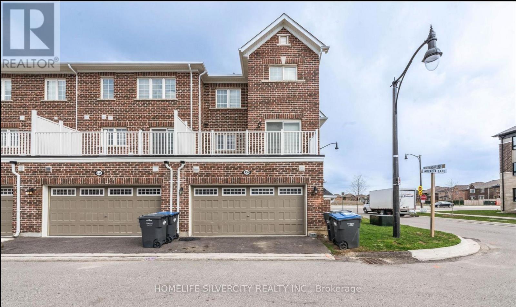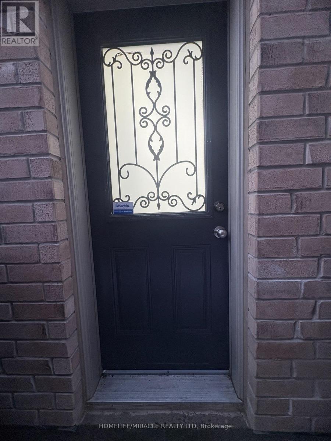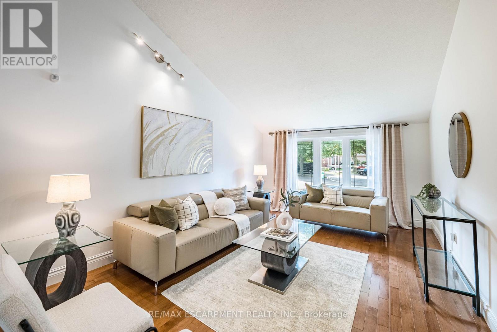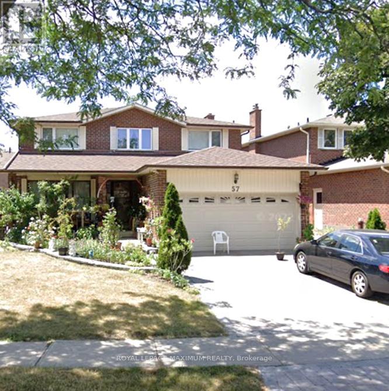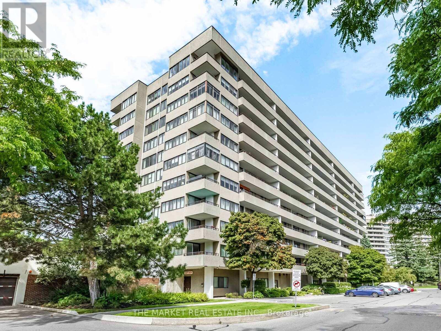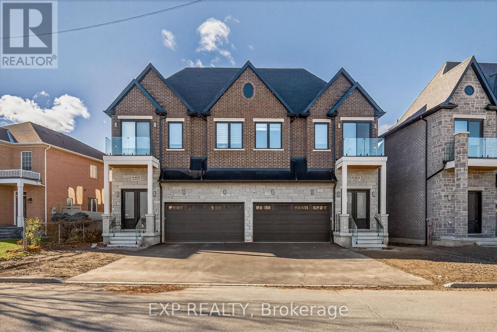703 - 65 St Mary Street
Toronto, Ontario
Luxurious U-Condos In The Heart Of Bay And Bloor, Beautiful One Bedroom Plus Den (2nd Bedroom) Unit Facing South, Over 600 Sqft With Full Width 126 Sq.Ft Balcony, Large Den With Sliding Door (2nd Bedrm), 9 Wood Floors Soaring 9 Ft Smooth Ceilings, Large Centre Island With Plenty Of Storage And Room For Seating, Corian Countertops, Full Upper & Lower Cabinetry And Floor To Ceiling Windows With Great Views, Mirrored Closet Doors, Luxurious Open, Bright And Airy Unit.Steps To Yorkville, Shopping, Restaurants, Subway, Close To Hospitals, U Of T And Metropolitan University (id:61852)
Cb Metropolitan Commercial Ltd.
19 Rowley Crescent
Springwater, Ontario
Welcome to 19 Rowley Crescent, Elmvale! Beautiful 4-bedroom family home located on a quiet crescent in a desirable neighbourhood. Features a cozy family room with gas fireplace and custom built-ins, plus a fully finished basement offering additional living space. Well-maintained property close to schools, parks, and local amenities. Move-in ready and perfect for growing families! (id:61852)
Century 21 B.j. Roth Realty Ltd.
306 - 38 Harbour Street
Norfolk, Ontario
Experience refined lakeside living in this spacious 2-bedroom, 2-bath residence designed with elegance and comfort in mind. Expansive windows invite an abundance of natural light, highlighting soaring 9+ foot ceilings and premium flooring throughout without a trace of carpet. A striking double-sided fireplace creates a warm connection between the living area and the primary suite, where you'll find a generous ensuite and a discreet in-suite laundry. The layout is bright, airy, and thoughtfully finished for those who value both style and convenience. Parking is on the main level of the building for ease, while outdoors you'll enjoy common barbecue areas along the river that flows directly into Lake Erie. Just steps from the boardwalk, sandy beaches, fine dining, boutique shops, and the marina, this is truly year-round lakefront living an unmatched blend of sophistication and leisure. (id:61852)
Royal LePage Brant Realty
Royal LePage West Realty Group Ltd.
15 Grand Avenue
Grimsby, Ontario
Welcome home to Grand Avenue, ideally located in the scenic Grimsby Beach area. Enjoy hardwood floors, large main-floor family room, separate dining room, three bedrooms, California shutters and lower-level recreation room. This bright and spacious home boasts ample storage, concrete driveway, backyard pool (new pool cover 2025), established landscaping and generous lot. Perfectly situated across the street from Grand Avenue Public School with easy access to Lakefront parks, the highway and the picturesque towns along the Niagara Escarpment including Grimsby, Beamsville, Vineland and Jordan. (id:61852)
Royal LePage State Realty
37 Carter Road
Haldimand, Ontario
Spacious 1,374 sq.ft. raised ranch with appox 1 acre of yard. Offering 3 + 2 bedrooms and 2 full bathrooms. The eat-in kitchen features a cathedral ceiling, oak cabinets, pantry, and patio doors leading to a 20' x 12' raised deck. Living room also has a cathedral ceiling. Finished basement includes a large rec room, two bedrooms, laundry, and a 3-pc bath. Double attached garage, and driveway with ample parking. Tenant is responsible for garden maintenance, snow and ice removal of concrete driveway portion and walkways. Landlord pays natural gas and hydro. Tenant pays water. Landlord responsible for grass cutting plus snow removal/maintenance of gravel driveway portion. Minimum one-year lease with longer term available. (id:61852)
RE/MAX Escarpment Realty Inc.
280 Private Street
Gravenhurst, Ontario
CUSTOM-BUILT RETREAT WITH 3,100+ SQ FT, DUAL GARAGES, SIGNIFICANT UPDATES & STEPS TO LAKE MUSKOKA! Tucked away on a quiet corner lot surrounded by towering trees, this custom-built home delivers the kind of lifestyle people dream about. Imagine mornings by the water, just a short stroll to Lake Muskoka or Muskoka Bay Park for a swim, a game of tennis, or a lakeside picnic, and afternoons spent exploring the Wharf, touring the Discovery Centre, cruising aboard a steamship, or playing a round at Muskoka Bay Resort. Set on a half-acre with over 3,100 sq ft above grade, this home offers a flexible layout that works beautifully for multigenerational living, a home-based business, or a large family. The exterior features a covered entry, an attached garage with inside entry, a detached garage, and two driveways. The kitchen presents granite countertops, an island, a gas stove, timeless white cabinetry, pot lights, and a wall of pantry storage. Flowing naturally into the breakfast area and formal dining room, it creates a warm, social space made for gathering. The adjoining living room steals the spotlight with its dramatic floor-to-ceiling feature wall framing a fireplace and large windows. The main level also provides a private office that can easily serve as an additional bedroom, along with a convenient laundry room. The primary suite is a true retreat, with a sitting area, a walk-in closet, and a spa-like 5-piece ensuite with heated floors. Another bedroom enjoys its own 3-piece ensuite, while two others share a stylish 5-piece bath. Multiple walkouts connect you to the outdoors, inviting you to unwind in the quiet of nature. With a whole-house water filtration system, gas BBQ hookup, newer, oversized septic system, an updated steel tile roof, and an unbeatable location just five minutes from downtown Gravenhurst for restaurants, shopping, parks, trails, and everyday essentials, this #HomeToStay isn't just a place to live - it's a place to love. (id:61852)
RE/MAX Hallmark Peggy Hill Group Realty
267 Thayer Avenue
Hamilton, Ontario
Located in a great Central Mountain neighbourhood just off Upper Wellington, this charming home is truly unique. The kitchen offers a cozy cottage feel with vaulted ceilings and skylights that fill the space with natural light. The spacious main-floor primary bedroom features an oversized closet with access to the attic - perfect for extra storage. The recently finished basement offers an additional bedroom, a two-piece bathroom with a shower rough-in, and new insulation throughout (2025). Step outside to a private backyard with a workshop/storage shed (with hydro - previously used for pool equipment) and a one-of-a-kind covered patio featuring a wood stove and hydro - perfect for relaxing or entertaining year-round. Roof and skylights replaced in 2021. RSA. (id:61852)
RE/MAX Escarpment Realty Inc.
744 Trunk Road
Bonfield, Ontario
Welcome to 744 Trunk Rd! A turn-key equestrian property located just minutes to Hwy 17 and 20 minutes east of North Bay. This beautifully maintained 15-acre farm offers a blend of open, well maintained land and wooded areas, thoughtfully laid out with extensive horse facilities.The equine facilities include 9 paddocks (incl. private sand paddock with 4-strand electric), a 65' x 120' LED-lit indoor arena, 150' x 250' LED-lit outdoor arena with grandstand and judges booth (electrical ready). With multiple outbuildings including two barns. One being the original 7-stall barn with hay loft and tack room, the other being a newly built 6 Stall barn complete with tack room and wash bay. There is a detached workshop with drive shed and boarders lounge, feeders, water troughs and 3 electrolyzers. plus multiple fenced grazing areas and wooded horse trails. The home itself is a nicely updated bungalow. Featuring a front porch, rear deck with access from the kitchen or the primary bedroom. 2+2 bedrooms and 2 baths with a finished basement and open-concept main floor. Totalling around 2000 square feet in finished living space. Recent upgrades include a 1-year-old textured steel roof, added roof insulation, rigid foam insulation with new siding, super high-efficiency propane furnace, propane basement fireplace, and newer front and back decks. Additional highlights include a grid-tied generator with dedicated propane tank, internet-enabled electrical system with remote breaker control and power monitoring, and all new electrical run to outbuildings and arenas. An exceptional horse farm offering extensive infrastructure, modern efficiency, and an unbeatable location. Perfect for personal use or as a ready to go boarding business. (id:61852)
Keller Williams Experience Realty
211 Forest Street W
Haldimand, Ontario
Welcome to an excellent investment opportunity in the heart of Dunnville, an affordable, quiet, and family-friendly community just 40 minutes to Hamilton, 40 minutes to St. Catharines and 45 minutes to Niagara Falls. This property is registered as a triplex and currently configured as two self-contained units, each with it's own driveway, offering strong potential for income, multi-generational living, or conversion back into a large single-family home. Offering over 2,600 sq.ft. of living space on a generous 58.78 x 165 ft lot, this home features a detached double-car garage, spacious interior layout, and is vacant and ready for your upgrades and vision. Recent updates include new carpet on the second floor (2025), a new main hot water tank (2024-rental), and an owned hot water tank for the second floor. Second floor has a kitchenette, with living room and large bedroom with bath and private entry. The main-floor bedroom has been fully rebuilt with high-grade R-rated insulation. No AC currently installed. Home is being sold as is. Endless potential for investors, renovators, or families looking to customize a large home in a growing area. A rare offering with size, flexibility and location value. (id:61852)
RE/MAX Prime Properties
725 Lochhead Drive
Greater Sudbury, Ontario
**Once-In-A-Lifetime Investment Opportunity!** Discover 169.37 Acres Of Untouched Potential InThe Unorganized Township Of CascadenWhere Minimal Property Taxes And Fewer Restrictions OfferUnmatched Freedom And Value. Nestled Along The Pristine Shores Of Beautiful Windy Lake, ThisRare Parcel Features A **9-Hole Waterfront Golf Course, Seamlessly Blending Business Potential With It's Breathtaking Natural Beauty.Wake Up To Awe-Inspiring Vistas, Clean Northern Air, And The Serene Call Of Nature.This Is Truly A Piece Of Paradise. With Its Prime Waterfront Location, Irresistible Charm, And Established Recreational Draw, This Property Promises Not Just A Lifestyle, But A Legacy. The Golf Courses Excellent Facilities Attract A Steady StreamOf Golfers, Providing A Solid Foundation For Future Growth And Development.Whether You Envision Expanding The Course, Converting It, Developing A Private Retreat, Subdividing The Property Or Creating A Luxury Resort, This Land Offers Limitless Possibilities. Step Into A World Where Business Meets Leisure And Passion Meets Profit. Your Vision Begins Here. (id:61852)
Exp Realty
711 - 1420 Dupont Street
Toronto, Ontario
Welcome to Fuse Condo! This 1+1 Bedroom condo features laminate flooring, quartz countertops, stainless steel appliances, and ensuite laundry. Balcony offers Western Exposure that provides ample sunlight. Lansdowne Station is a 10 minute with the Bus Stop located at Door. Local amenities next door: Shoppers and Food Basics. Visitor Parking is provided in the underground. Bike Storage is provided for Rent. (id:61852)
Royal LePage/j & D Division
153 Whitlock Avenue
Milton, Ontario
Immaculate 4 BR Detached Home with Double Car Garage & 2 BR LEGAL BASEMENT Apartment/ Separate entrance, over 3000 sq. ft. living space located in a sought-after neighborhood of Milton! This sun-filled corner lot home with many oversize windows and tons of upgrades you can think of - Stone & Stucco Elevation - Exposed concrete extended Driveway and backyard patio - Stamped concrete front porch - sprinkler system on side yard and back yard - Backyard Gazebo and gas fire pit - Outside pot lights with timer - 9Ft Ceiling On Both Floors - Upgraded oversize interior doors - Grand Upgraded Kitchen - Granite Counter-Top In Kitchen with single bowl double sink - Upgraded Cabinets - upgraded back-splash - valence & valence light - Hardwood Flooring throughout and laminate floor in the basement - Oak Stairs W/ Iron Pickets - Fireplace - wainscoting ceiling in Main floor - Quartz Counter-Tops In All Baths - Glass Shower In Master - Pot lights, California Shutter throughout main & 2nd floor & CAC. Legal Basement apartment with all oversize windows, 2 Egress windows, separate laundry, SS appliances, and much more. Must see!!! (id:61852)
New Age Real Estate Group Inc.
321 - 35 Wabash Avenue
Toronto, Ontario
BUILT FOR BREATHING ROOM. This 'house in the sky' is here to bless your eyeballs, light up your feed and warm up your hearts. These 35 Wabash units are a different animal than your typical boutique townhouse set up - spacious, airy, and flooded with natural light. Featuring over 1,400 square feet of delicious open concept living with soaring 9'4" ceilings on every level. Elegant, timeless finishes, a sprawling 412 square foot private outdoor lounge, and abundant storage throughout. Inside, thoughtful design intersects with livable luxury: a built-in desk nook, a pantry (one of the only suites in the building to have one) main floor powder room, California closets (in fact, all three bedrooms have custom closets!) and electronic blinds. Irresistibly close to beloved Sorauren Park / playground and the weekly Farmers Market. Roncesvalles living at its very best.Come and get it! (id:61852)
Sage Real Estate Limited
Basement - 12 Canis Street
Brampton, Ontario
Large 3 Bedroom basement apartment (legal) with 2 Full and 1 Half Wash is located in Credit Valley Neighborhood . Master Bedroom has Ensuite .Walking distance to park and school. Plus, enjoy the convenience of a separate entrance and separate laundry facilities. Located in a prime area, close to amenities and transit, this is an opportunity not to be missed. Ideal for Small Family. (id:61852)
RE/MAX Real Estate Centre Inc.
190 Dunn Avenue
Toronto, Ontario
Welcome to this bright and well-maintained 1-bedroom, 1-bathroom unit located on a quiet residential street in the heart of Toronto. Thoughtfully laid out, this unit offers comfortable living with a functional floor plan, ample natural light, and a welcoming atmosphere ideal for a professional or couple.Enjoy a spacious bedroom, a modern bathroom, and an open living area perfect for relaxing or working from home. Conveniently situated close to transit, parks, shops, restaurants, and all essential amenities, this location offers both tranquility and accessibility.Ideal for tenants seeking a clean, move-in-ready space in a well-connected Toronto neighbourhood. (id:61852)
Exp Realty
1003 - 2093 Fairview Street
Burlington, Ontario
Discover vibrant living in the heart of Burlington at 2093 Fairview St! This exquisite 1-bedroom plus den unit, complete with 1 bathroom, parking, and a locker, offers stunning views. The open-concept design bathes the space in natural light, creating a bright and inviting atmosphere. Enjoy a modern, upgraded kitchen, stylish finishes, and the convenience of in-suite laundry. Perfectly situated within walking distance to downtown Burlington, Walmart, and the lake, with the GO station just minutes away. Indulge in exceptional amenities, including: 24/7 concierge service, Party Room, Gym, Patio Area, Barbecues, Rooftop Terrace, Billiards, Indoor Pool, Hot Tub, Basketball court, Kids playroom, Outdoor patio for entertaining, Theater for movie nights. This building offers year-round enjoyment for all. Don't miss your chance to call this incredible unit home! (id:61852)
Right At Home Realty
573 Cargill Path
Milton, Ontario
Fantastic 3 Bed 3 Bath Town In Great Location In Beautiful Milton. Stunning Curb Appeal WithMulti Purpose Interlock Walkway. Grey Floor On Main Level & Dark Wood Staircase. Very Popular"Emery" Model By Mattamy With Desirable Open Concept Design. Great Kit With Stainless SteelAppliances & Breakfast Bar Area. Convenient Walkout To Backyard. Newly Installed Heat Pumpthat will help you save with Hydro. Primary Bedrm Has 3Pc Ensuite And Walkin Closet. Don'tMiss This One (id:61852)
Toronto Real Estate Realty Plus Inc
4 - 5475 Lakeshore Road
Burlington, Ontario
Wake up steps from the lake at 5475 Lakeshore Road, Unit 4 - a beautifully reimagined two-storey townhouse that delivers effortless style in one of Burlington's most coveted waterfront settings. This 3-bedroom home with 1.5 baths and a fully finished basement has been fully redone and rebuilt with care, including all-new electrical, a new panel, and crisp, modern finishes from top to bottom. Warm oak flooring runs throughout, complemented by custom stairs, new doors and trim, designer lighting, and sleek pot lights that give the space a clean, contemporary feel. The bright white kitchen is a showstopper, featuring new cabinetry, quartz counters with a seamless backsplash, and all-new appliances. Both bathrooms have been completely redone, offering fresh, modern designs with elevated touches. Tucked away at the quiet rear of the complex, this unit offers rare privacy plus the convenience of two underground parking spaces with direct access straight into your basement - no hauling groceries through the snow. Above ground, the community is entirely car-free, making it ideal for families, with winding walkways, a playground, a renovated party room, and a beautifully maintained outdoor pool. With lakeside access, high-end renovations, and a layout designed for real life, this turnkey townhouse is a standout opportunity to enjoy relaxed, waterfront living in the heart of Burlington. (id:61852)
Royal LePage Burloak Real Estate Services
456 Remembrance Drive
Brampton, Ontario
FULL HOUSE 2000 sq ft Corner townhouse. 3 bed + Office with washroom on ground floor, 3.5 washrooms and Double car garage. Finished lower level with full bath can be used as a bedroom or Office. Absolutely Gorgeous Freehold Townhouse In The Most Desirable Area!! Close To All Amenities !! Huge Family Area To Enjoy!! Main Floor With Access To Double Car Garage And Living Area With 3Pc Washroom!! Spacious Living And Family Room With Walkout To Balcony. 3 Bedrooms W/ Master Ensuite!! Great House. (id:61852)
Homelife Silvercity Realty Inc.
Bsmt - 6 Medalist Road
Brampton, Ontario
Executive Legal Basement Apartment featuring approx. 1,200 sq. ft. of fully furnished living space in the prestigious Vales of the Humber Estates. This 2-bedroom, 1-bath unit offers a spacious open-concept layout with a large upgraded kitchen, 8-ft island, black stainless steel appliances, maple cabinetry, granite countertops, and breakfast bar. Each bedroom includes two walk-in closets. Separate entrance and separate laundry. 1 parking included. Located in a family-friendly, master-planned community close to schools, parks, shops, and recreation, with easy access to Hwy 50, 427 & 410. Tenant pays 30% of utilities. Mint condition-ideal for AAA tenants.Stainless steel refrigerator, stainless steel stove, stainless steel dishwasher, washer and dryer, all light fixtures, two sofas, coffee table, area rug, pool table, four bar stools, two televisions with remotes, one bedroom set including bed and nightstand, and treadmill. (id:61852)
Homelife/miracle Realty Ltd
16 Ackrow Court
Toronto, Ontario
Your dream home is in this beautifully upgraded detached split-level residence,located in central Etobicoke, nestled on a desirable pie-shaped lot in a peaceful court setting.Aprox. 2300 sq.f. living space, 3+1 bedroom, 2+1 bathroom.The interior has been meticulously upgraded, featuring modern finishes,hardwood floor through and an inviting floor plan.Living room with high cathedral ceiling, overlooking large dining room leads you to stone patio. Updated kitchen, that blend functionality with contemporary design,with a lot of storage and large built-in pantry, huge island for entertainment and family gathering, built in appliances,recently updated. Large family room with gas fireplace also access to stone patio. Main floor laundry/mud room with side entrance. Large 3 bedrooms, primary bedroom with walk in closet/organizer and extra storage.Updated 4 pc. ensuite. Skylights in both bathrooms to bring natural light.Extra room in lower level, could be used as extra bedroom,office or media room. Unspoiled basement aprox. 600 sq.f. waiting for your imagination. Double car garage, with side door, plus double driveway can fit 6 carsAmple Outdoor Space, the pie-shaped, swimming pool size lot offers expansive outdoor space, ideal for gardening, childrens play areas, or entertaining guests. Imagine summer barbecues and gatherings in your own backyard oasis.Located close to major highways 427 &401, Pearson airport, good rated schools,Centenial park and shopping. Commuting is convenient with public transit hub within a few minutes walk. (id:61852)
RE/MAX Escarpment Realty Inc.
57 Plowshare Crescent
Toronto, Ontario
Welcome home to this wonderfully spacious, move-in-ready basement apartment nestled in the heart of Etobicoke North. Featuring a private separate entrance and one dedicated driveway parking space, this inviting home offers both comfort and convenience.Inside, you'll find two generous bedrooms, a full bathroom, and a well-designed kitchen with a dining area, flowing seamlessly into a large living/family room-the perfect space to relax, unwind, and enjoy quality time with your loved ones after a long day.Set on an excellent, sought-after street within a friendly neighborhood, you'll love being just steps from parks, schools, and everyday shopping, making daily life easy and enjoyable. Commuting is a breeze with TTC bus stops just minutes away on Martin Grove Road and Steeles Avenue, offering a direct one-bus ride to York University or Humber College. (id:61852)
Royal LePage Maximum Realty
507 - 1320 Mississauga Valley Boulevard
Mississauga, Ontario
Welcome to this bright and spacious 2 bedroom, 2 bathroom condo featuring updated flooring and a freshly painted interior in modern, neutral tones. Designed with comfort and style in mind, this home offers an inviting open layout filled with natural light. The primary bedroom includes its own ensuite, while the second bedroom is perfect for guests, a home office, or family living.Ideally located just minutes from Square One Shopping Centre, schools, public transit, and scenic walking trails, you'll enjoy both convenience and lifestyle at your doorstep. This move-in ready condo is perfect for first-time buyers, downsizers, or investors looking for a property in the heart of Mississauga. (id:61852)
The Market Real Estate Inc.
Basement - 6612 Harmony Hill
Mississauga, Ontario
Welcome to the lower level of 6612 Harmony Hill-a spacious 3-bedroom, 2-bathroom basement unit in highly desirable Meadowvale Village. This suite features an open-concept living area, a modern kitchen with full-sized stainless steel appliances, and a private laundry room for added convenience. All bedrooms offer ample space and a functional layout suited for comfortable everyday living.Located in a quiet, family-friendly neighbourhood close to top-rated schools, trails, shopping, and major transit routes, this unit provides convenience, versatility, and quality living. (id:61852)
Exp Realty
