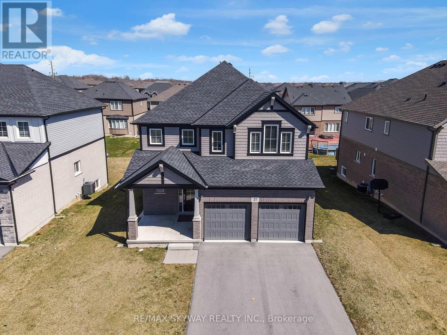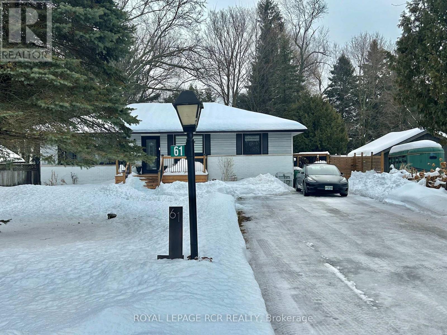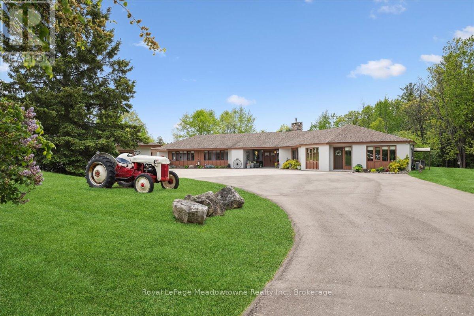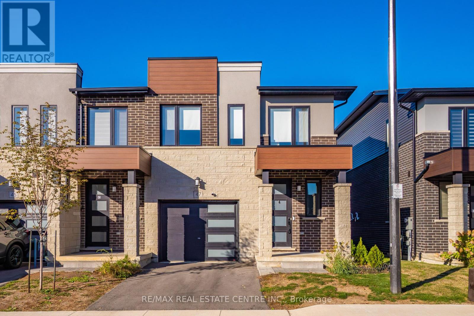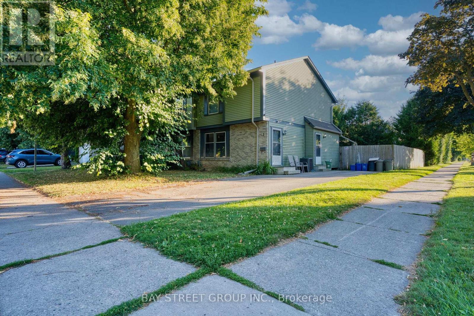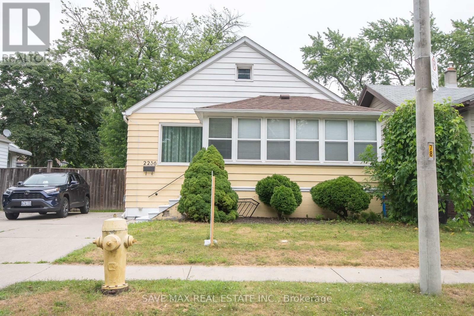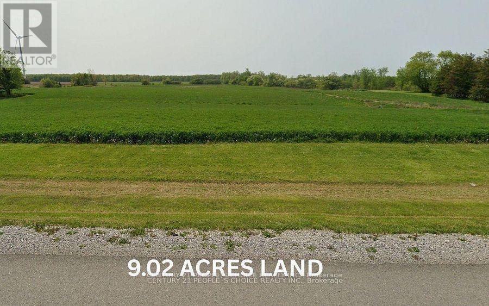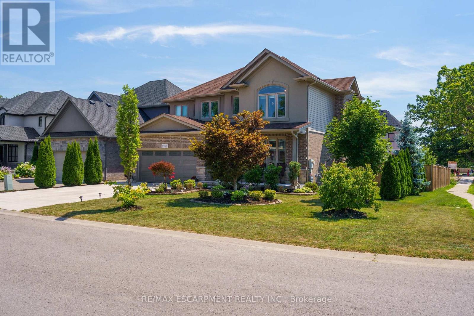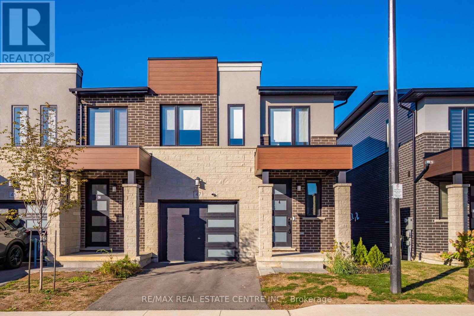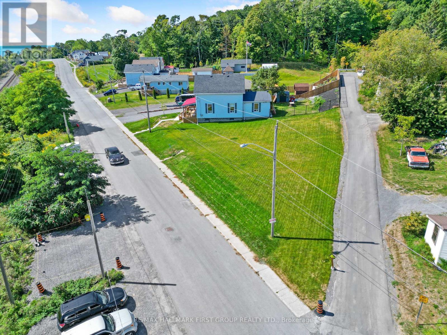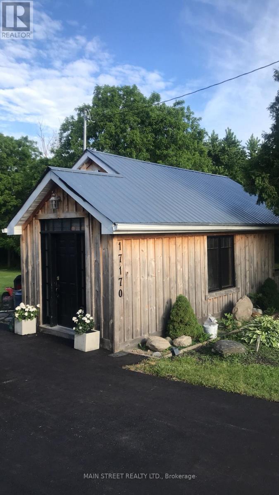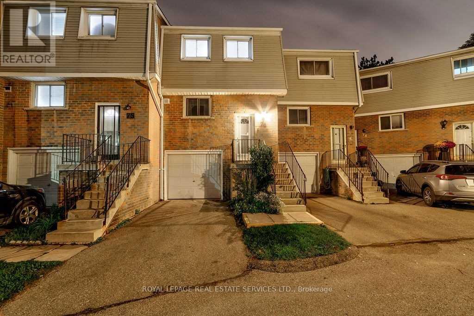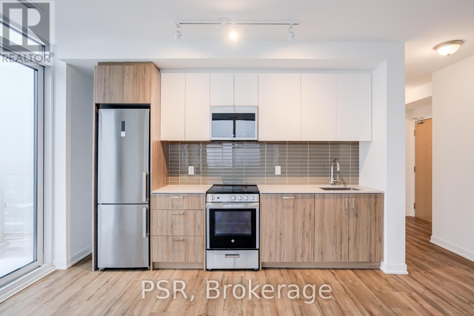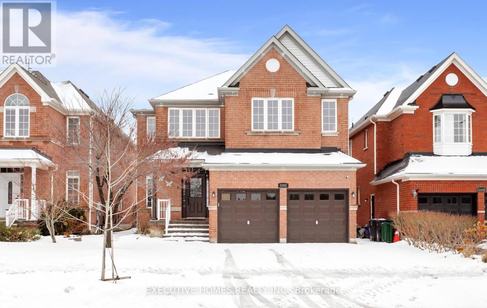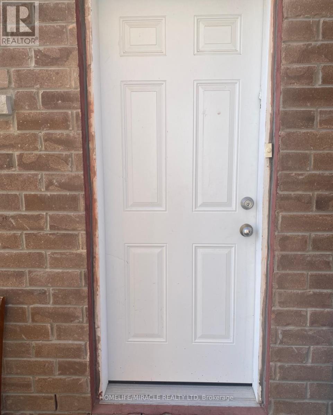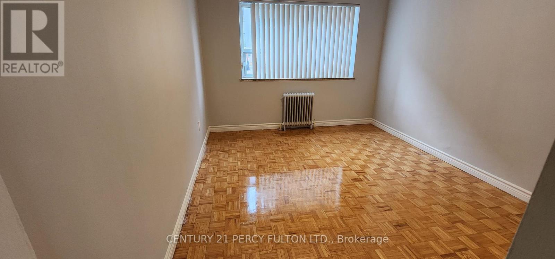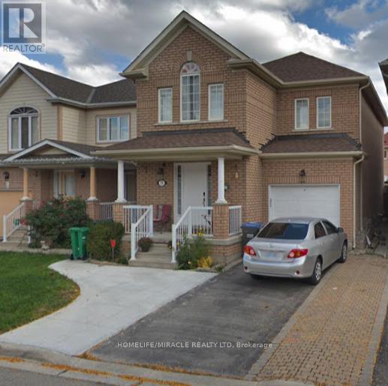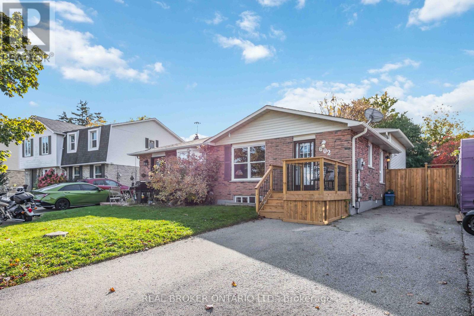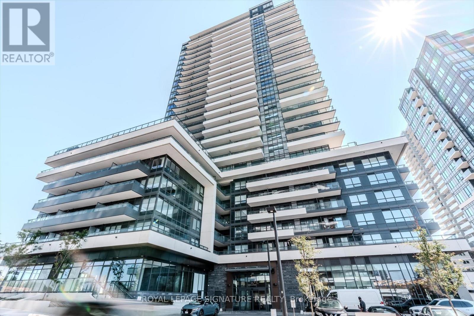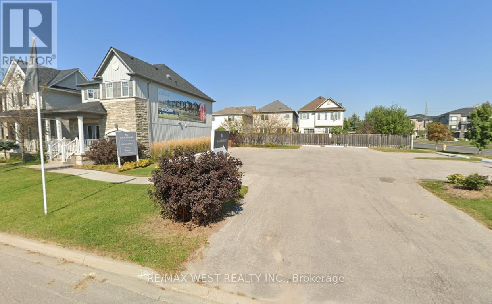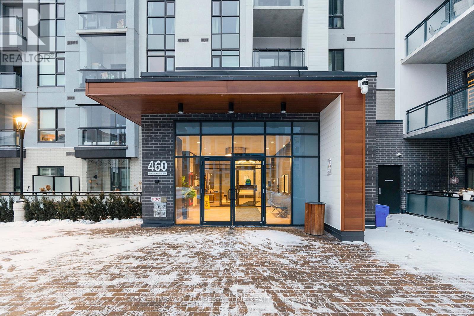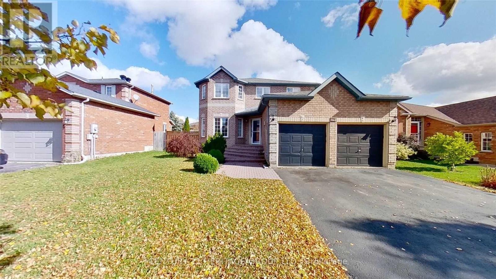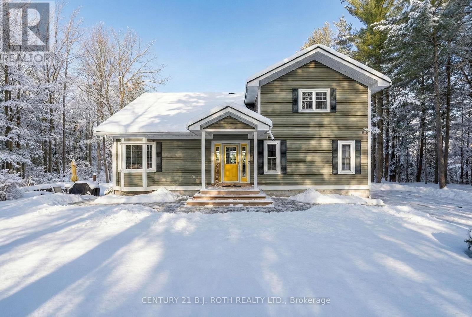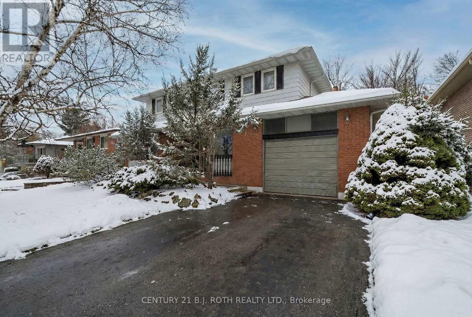27 Monarch Street
Welland, Ontario
Welcome to 27 Monarch Street, a beautifully maintained home located in one of Welland most desirable neighborhoods. This property offers a perfect blend of comfort and functionality with spacious principal rooms, an open and inviting layout, and plenty of natural light throughout. The kitchen is designed for both everyday living and entertaining, with easy access to the backyard Ideal for gatherings and relaxation. Upstairs you'll find generous bedrooms and a well-appointed primary suite, perfect for families or down sizers alike. The lower level provides additional living space with great potential for are creation room, home office, or guest accommodations. Conveniently located near schools, parks, shopping, and highway access, this home is move-in ready and waiting for its next chapter. (id:61852)
RE/MAX Skyway Realty Inc.
61 William Street E
Caledon, Ontario
Modern renovated country bungalow on a private lot surrounded by nature and mature trees. Step inside to modern efficient, clean and bright on a large lot close to all amenities. Over 2000 sq ft of finished living space. Seperate entrance to full remodelled basement. This quiet neighbourhood is perfect and peaceful. Step into the backyard to a 14 x 22 deck with sunken hot tub and views of the fire pit. Renovated kitchen with quartz countertops, newer windows, bathrooms, electrical, flooring, plumbing - EV charging outlet, 200 amp panel. Abuts Forks of the Credit Provincial Park, Caledon Ski Club, multiple golf courses. ** Letter of Employment, rental application and credit report required, 1 year minimum - No pets or smoking. (id:61852)
Royal LePage Rcr Realty
10632 Fifth Line
Milton, Ontario
A Once-in-a-Lifetime Countryside Estate where Architectural Prestige Meets Natural Beauty. Tucked away down a sweeping drive through a majestic forest, this exceptional estate offers a rare blend of architectural pedigree, timeless design, and serene country living. Designed by renowned architect Grant Whatmough, celebrated for his iconic mid-century modern vision, this sprawling bungalow is a masterpiece of craftsmanship and innovation. Set on over 33 acres of a pristine mixed-terrain horse farm, the property is a nature lovers dream, with private trails, rolling fields, and various peaceful vistas. The thoughtfully designed 6-bedroom split layout is an early showcase of contemporary architecture, perfectly suited for extended families or those seeking space and privacy. Every inch of the home reflects care and quality, with numerous updates including Cranberry Hill Designed Kitchens, baths, and a recently added in-law suite. The design allows a seamless interaction to nature with panoramic window views and numerous walk outs. A one-bedroom studio apartment attached to the 4-car garage offers flexibility for guests, multigenerational living, or rental income. Enjoy an impressive 5 stall barn with 4 paddocks for equestrian pursuits or creative endeavors, a resort-style round pool, a cozy wood fire in the spectacular pergola, hot tub, and room to breathe and grow. This is more than a home, its a legacy estate built for generations. Come experience the perfect balance of elegance, tranquility, and function. Opportunities like this don't come twice. Reach out to schedule your private viewing and step into the extraordinary. (id:61852)
Royal LePage Meadowtowne Realty Inc.
47 Bensley Lane
Hamilton, Ontario
Executively crafted luxury townhome in the heart of Hamilton, showcasing nearly $70,000 in premium builder upgrades and finished to the highest standards from top to bottom. This exceptional home features premium vinyl flooring, a sleek standing glass shower, and a stylish electric fireplace anchoring the main living space. The upgraded kitchen impresses with extended cabinetry, an open hood range, and Level 3 quartz countertops, seamlessly paired with a striking modern open-riser staircase. The main floor is thoughtfully equipped with a TV mount and HD TV, Google Nest thermostat, and existing window coverings, offering both comfort and convenience. The walkout basement presents outstanding future rental or in-law suite potential, adding versatility and long-term value. Step outside to a beautifully finished backyard featuring a cozy fire pit, ideal for entertaining or unwinding year-round. Located in a highly desirable neighborhood with an excellent walk score, this home is minutes from major highways, McMaster University, shopping centres, parks, banks, and restaurants, and is surrounded by top-rated schools-making it an ideal place to call home. (id:61852)
RE/MAX Real Estate Centre Inc.
1 Ranchwood Crescent
London North, Ontario
Welcome to this beautiful, clean, well-maintained home in London Whitehills, perfect for couples or small families. This property features 3 bright bedrooms and 1.5 bathrooms, new finished basement, nice backyard, formal dining area, large living room, and 3 parking spaces. Good-ranking school. Conveniently located near public transit. A walking distance to school, park, shopping mall, etc. YMCA Child Care is just across the street. Affordable price, looking for AAA tenants! Don't miss this opportunity, book your showing today! (id:61852)
Bay Street Group Inc.
2236 Church Street
Windsor, Ontario
Just minutes from the Detroit border, this charming detached raisedbungalow at 2236 Church St offers an inviting main-floor layout withtwo spacious bedrooms, a full bath, no carpet, and both living andfamily areas. The bright interior flows seamlessly to a privatebackyard deck, perfect for relaxing or entertaining. The finishedbasement adds incredible versatility, featuring an additional bedroom,living area, and full bath-ideal for extended family, guests, or arental suite. Combining comfort, functionality, and a prime location,this home is perfect for commuters and anyone seeking the ideal balanceof convenience and cozy living. (id:61852)
Save Max Real Estate Inc.
3718 Rainham Road
Haldimand, Ontario
Potential ! Potential !! Incredible Opportunity to own Desirable 9.02 Acers Residential Building Lot , 319.98Ft Of Paved Road Frontage . Located Mins west Of Selkirk - 45 Min From Hamilton, Hwy 403 - 15 Mins East Of Port Dover - Near Lake Erie. Paved Road Frontage Enough Acreage For "Small Hobby Farm". Driveway W/Culvert Installed & Utility N/Gas At/Near Lot Line. Possible to Build Dream Custom Home !!! (id:61852)
Century 21 People's Choice Realty Inc.
8952 Black Forest Crescent
Niagara Falls, Ontario
Welcome to 8952 Black Forest Crescent, Niagara Falls - a stunning, custom-built home tucked away on a quiet cul-de-sac in the sought-after south end of Niagara Falls. Step inside to a thoughtfully designed layout that begins with a spacious, foyer, set apart from the main living areas to create a welcoming entrance. To the right of the foyer, a large formal dining room bathed in natural light provides the perfect setting for hosting family and friends. The bright, open-concept main floor is enhanced by expansive windows and designer lighting, creating a warm and inviting atmosphere throughout. At the heart of the home, the gourmet kitchen features upgraded countertops, a generous island ideal for casual dining, and premium appliances. Just beyond the kitchen, a well-appointed butler's pantry offers additional counter space, built-in storage, and a wine rack-combining convenience with style. The living room boasts a gas fireplace with built in cabinets. Upstairs, the luxurious primary suite is a private retreat complete with a walk-in closet with built in organizers and a spa-like ensuite featuring a glass shower, a deep soaker tub, in floor heating, and a modern vanity. Three additional spacious bedrooms and a beautifully finished main bathroom complete the upper level. Outside, enjoy your own private oasis with a covered porch, perfect for both relaxing and entertaining. Located in one of Niagara Falls' most desirable communities, this home offers easy access to top-rated schools, parks, shopping, and major highways. Truly a must-see property! (id:61852)
RE/MAX Escarpment Realty Inc.
47 Bensley Lane
Hamilton, Ontario
Stunning executive townhome available for lease in the heart of Hamilton, offering luxury finishes and modern comfort throughout. Features include premium vinyl flooring, an open-riser staircase, a sleek electric fireplace, and a fully upgraded kitchen with extended cabinetry, quartz countertops, and an open hood range. Enjoy added conveniences like a wall-mounted HD TV, Google Nest thermostat, Nest cameras, and window coverings. The walkout basement provides flexible living space, while the beautifully landscaped backyard with a fire pit is perfect for relaxing or entertaining. Located in a vibrant, walkable neighborhood close to McMaster University, highways, shopping, parks, and top-rated schools. (id:61852)
RE/MAX Real Estate Centre Inc.
14 Alexander Street
Port Hope, Ontario
An Exceptional Lakeview Opportunity - Ready for Your Vision. Set in a serene lakeside location, this unique, cleared building lot offers an incredible opportunity to create your dream home or explore the potential for multi-family living or rental income. Perfectly positioned within town limits, you'll enjoy both the tranquility of lake views and the convenience of nearby amenities, transit, and parks. The property has already undergone significant preparation - the former home was professionally removed at the seller's expense, and the land has been fully remediated. Located in a highly desirable neighbourhood surrounded by beautifully updated homes and greenspace, this lot is a rare find for those looking to build in a sought-after area. With services available at the lot line and R2-1 zoning, buyers have the flexibility to construct a single-family home or consider a development project with the potential for two or possibly three townhomes (subject to municipal approvals). Whether you choose to build your forever home or invest in a new development, this versatile and scenic property provides the perfect foundation to bring your vision to life. (id:61852)
RE/MAX Hallmark First Group Realty Ltd.
17170 Simcoe Street N
Kawartha Lakes, Ontario
Investors, First Time Homebuyers, Builders!!! Wonderful opportunity to own a huge corner lot in the town of Manilla with a lovely little Bungalow and a Modular Sea Can Home. Live in one and rent the other out, or Build a New Home on this Magnificent Lot Currently the Bungalow is Rented for $1600/Month. Each have their own Kitchen, Bathroom, Laundry and Living Space. There are two Driveways. One Double newly paved driveway off of Simcoe and a Second Driveway off of Mill that is large enough to park an RV or Tractor Trailer. (id:61852)
Main Street Realty Ltd.
76 - 400 Mississauga Valley Boulevard
Mississauga, Ontario
Perfectly situated in the heart of Mississauga, this exceptional home is sure to impress even the most discerning buyers. Thoughtfully and fully upgraded with modern finishes throughout, it offers both style and everyday comfort. Enjoy unbeatable convenience with public transit,grocery stores, a community centre, and scenic walking trails just steps from your door. Designed with versatility in mind, this home is ideal for a growing family or for those who love to entertain guests. Tucked away in a quiet, low-traffic neighborhood, it provides a peaceful retreat while still being just a short drive from Square One and all major amenities.The finished basement adds valuable flexible space, perfect for a home office, fitness area, or comfortable overnight guest suite. This is a rare opportunity to settle into a beautifully updated home that seamlessly blends urban convenience with tranquil surroundings. (id:61852)
Royal LePage Real Estate Services Ltd.
1107 - 1787 St. Clair Avenue W
Toronto, Ontario
Penthouse Bliss You Won't Want To Miss! Welcome To Suite 1107 At Scout Condos - A Stunning Penthouse Suite Offering 2 Bedrooms, 2 Full Bathrooms, And A Separate Room Den Ideal As A Third Bedroom Or Spacious Home Office. Spanning Just Shy Of 1,000 SF & Boasting A Desirable Split Floor Plan With An Open-Concept, Functional Layout, & High Ceilings. Modern Kitchen Complete With Stainless Steel Appliances & Granite Countertops. Did We Mention The Oversized, Private Balcony? Perfect For Entertaining Or Unwinding. Primary Bedroom Offers Double Closets & 3pc. Ensuite. 1 Parking And 1 Locker Included. Tenant To Pay Hydro & Water. Building Is Rich In Amenities: 24hr Concierge, State Of The Art Fitness Centre, Party Room, Rooftop Terrace w/ BBQ & Lounge Area, Pet Washing Station, & Much More. (id:61852)
Psr
5352 Snowbird Court
Mississauga, Ontario
Location! Nestled on a quiet court . Stunning & Elegant 2980 sqft. as per Mpac 5 Bedroom Detached house featuring 6 washrooms. This home is designed for luxury.The Main Floor is equipped with an Office for your work from Home or use as an extra Bedroom for elderly parents. Finished basement with 2nd kitchen,6th Bedroom in the basement with 3pc ensuite,The basement equipped with a powder room .This property provides both convenience and comfort. Mississauga,s best high schools John Fraser and St.Gonzaga are at few minutes walk. Don,t miss out on this exceptional opportunity. Close Proximity To Go Station, Community Centre, Trails, Highways, Shopping, Parks, Hospital. (id:61852)
Executive Homes Realty Inc.
16 Golden Springs Drive
Brampton, Ontario
!!!Location, Location, Location!!! Absolutely Beautiful, Clean, Well kept 2 bedroom basement with Separate Entrance and Separate Laundry with one parking Is Located In The Family-Friendly Neighborhood of Brampton. Tenant to pay 30% utilities along with rent. No Pets allowed. Close To All Amenities, Public Transit, Schools & Park. (id:61852)
Homelife/miracle Realty Ltd
101 - 2202 Weston Road
Toronto, Ontario
Bright and spacious Bachelor unit in a highly convenient Lawrence and Weston location in Toronto. This well laid out suite features a large living area with separate dining space, good size bedrooms, and parquet and ceramic flooring throughout.The modern kitchen offers quartz countertops, a double sink, and excellent storage. Upgraded Washroom. The unit is filled with natural light and offers a comfortable, open feel, perfect for everyday living. Parking space and a locker available. Steps to TTC, minutes to Hwy 401, and 400 close to Humber River Hospital, shopping, parks, and everyday amenities. Ideal for professionals or families seeking space, convenience, and value. (id:61852)
Century 21 Percy Fulton Ltd.
15 Bramfield Street
Brampton, Ontario
Experience luxury living in this stunning 4-bedroom detached home, perfectly situated in a prime neighborhood. This residence boasts a breathtaking open-concept layout, featuring a living room open-to-above and a cozy family room with a gas fireplace. The heart of the home is a modern kitchen complete with a gas stove, quartz countertops, stainless steel appliances, and a stylish backsplash. Enjoy the elegance of hardwood and laminate flooring throughout, complemented by California shutters. For ultimate convenience, the laundry is located on the second floor. Exterior features include a driveway with no sidewalk, offering ample parking. Ideally located steps from the Cassie Campbell Community Centre, transit, and local plazas. Note: Tenant responsible for 70% of utilities and Hot Water Tank rental. (id:61852)
Homelife/miracle Realty Ltd
602 Dorchester Drive
Oshawa, Ontario
Welcome To 602 Dorchester Dr, A Legal 2-Unit Duplex-Style Backsplit In The Highly Sought-After Vanier Community Of Oshawa. A Smart And Affordable Opportunity Featuring A Functional Open Layout And A Separate Side Entrance For Multi-Family Living Or Rental Income Potential. Bright Main Living Space And A Versatile Lower Level Offer Flexibility For Extended Family, Guests, Or Additional Income. Rare 5-Car Parking And A Deep Private Lot Deliver Exceptional Value. Enjoy Peace Of Mind With Approximately $80K In Recent Upgrades. Located On A Quiet, Family-Friendly Street Close To Schools, Parks, Oshawa Centre, Public Transit, GO Station, And Hwy 401, Ideal For Commuters. A Move-In Ready Property With Space, Income Options, And Convenient Access To All Amenities. (id:61852)
Right At Home Realty
1708 - 1455 Celebration Drive
Pickering, Ontario
Freshly painted corner 2-bed + media, 2-bath suite with 1 parking and locker at Universal City 2 Towers in Pickering. Enjoy north-west exposure with clear views, offering abundant natural light. This home blends modern design with everyday convenience, featuring laminate flooring, quartz countertops, two-tone kitchen cabinets, and modern interior doors. Located steps to amenities with easy access to Hwy 401, Pickering GO Station, the beach, Pickering Town Centre, schools, and entertainment. The open-concept layout is bright and functional, and the primary bedroom includes a private ensuite. Downtown Toronto is under 30 minutes away, making this an ideal home for comfortable living and easy commuting. (id:61852)
Royal LePage Signature Realty
4 Seven Oaks Street
Whitby, Ontario
Builders & Investors, This Builders Model Home Comes With The Home And 2 Separate Severed Lots. An Opportunity To Renovate Existing Home & Build 2 New Homes In A Thriving Neighbourhood. (id:61852)
RE/MAX All-Stars Realty Inc.
204 - 460 Gordon Krantz Avenue
Milton, Ontario
Beautiful open-concept suite featuring a spacious living/dining area with walk-out to a privatebalcony. Upgraded kitchen with stainless steel appliances, quartz counters, and an extendedisland with breakfast bar. The primary bedroom offers a large mirrored closet, plus a versatileden ideal for an office. Includes a 4-pc bath, in-suite laundry, 1 parking, and 1 locker.Enjoy exceptional building amenities: 24-hour concierge, gym, party room, visitor parking, anda rooftop terrace. Smart Home Technology provides added convenience and security.Prime location across the future Laurier & Conestoga campuses, steps to the Milton Velodrome,and close to the upcoming Milton transit hub, GO Bus, and major transit routes. (id:61852)
Century 21 Property Zone Realty Inc.
25 Logan Court
Barrie, Ontario
Move In Immediately!** This stunning detached home features 4 bedrooms and 3 bathrooms, including a master suite with a Jacuzzi. Located in Barrie's sought-after family neighborhood, this spacious residence offers over 2,800 sq ft of living space. Enjoy a generous family room with a cozy fireplace, a large kitchen with a breakfast area, and a walkout to a deck that overlooks a beautifully landscaped backyard. The master bedroom includes a 4-piece ensuite and a walk-in closet. Additional highlights include main floor laundry and a fully fenced yard. Conveniently situated just a short distance from parks, schools, recreation centers, Highway 400, and more! Tenant will pay 2/3 of utilities, tenant insurance required. (id:61852)
Century 21 Heritage Group Ltd.
2710 Portage Trail
Springwater, Ontario
This stunning custom-built 4-bedroom, 3-bath home offers breathtaking views of the Blue Mountains and direct access to Fort Willow Conservation Area and Simcoe Rail Trail, providing the perfect balance of peace, privacy, and connection to nature. The main floor features a spacious kitchen with brand new quartz countertops, and slab backsplash, a walk-in pantry, and a cozy breakfast nook. The bright and inviting living room is filled with natural light and anchored by a beautiful wood-burning fireplace, while the dining room offers plenty of space for a large table and opens to a sunroom and deck with endless panoramic views. The main-floor primary bedroom serves as a private retreat with a spa-inspired ensuite and a walkout to the built-in hot tub. Upstairs, you'll find two generously sized bedrooms and a 4-piece bathroom. The fully finished basement expands the living space with a large recreation room featuring another wood-burning fireplace, an additional bedroom, a 3-piece bath, sauna, laundry area, and a convenient walk-up to the yard. Outside, the property continues to impress with a double detached garage, serene pond, cozy fire pit area, and unmatched views. Perfect for nature lovers seeking tranquility and within 10 minutes to Barrie, this exceptional home is a true retreat book your private showing today! (id:61852)
Century 21 B.j. Roth Realty Ltd.
4 White Pine Place
Barrie, Ontario
Welcome to 4 White Pine Place a two-storey, five-bedroom home on one of Barrie's most desirable streets. Located just a 10-minute walk from the waterfront and backing onto Codrington Public School, this property offers over 2,700 square feet of living space above grade. The home has been freshly painted throughout. The main floor features new flooring, a family room with a gas fireplace and walkout to the yard, the kitchen includes a breakfast nook with bay window overlooking yard,. Also on this level is a separate dining room, a bright living room with a large window, den/office with another bay window and a main floor laundry room with access to the garage and side yard. Upstairs, you'll find four spacious bedrooms, including a primary suite with a private 3-piece ensuite and a newly updated 5-piece main bathroom. This level also features new flooring. The partially finished lower level adds versatility, offering an additional bedroom, a 2-piece bath, a sauna, and plenty of storage space. The backyard includes a large deck and ample green space ideal for family activities or relaxing outdoors. Located on a quiet street close to schools, parks, and the waterfront, this home is perfect for families looking for space and convenience. Book your private showing today and see why 4 White Pine Place is the perfect place to call home. (id:61852)
Century 21 B.j. Roth Realty Ltd.
