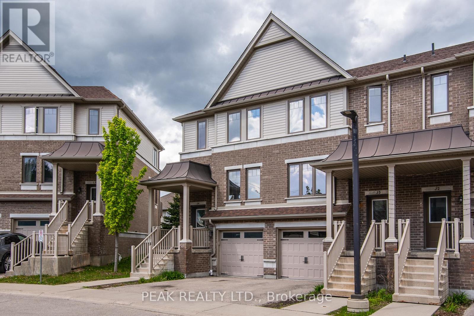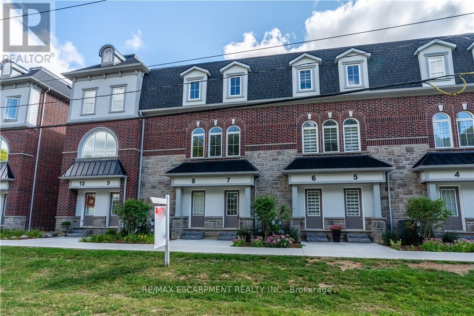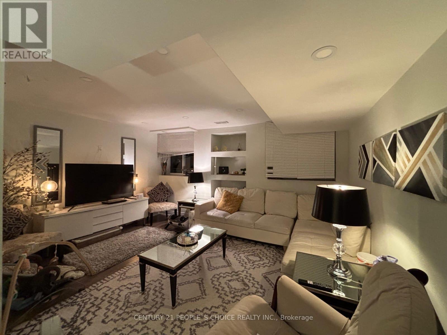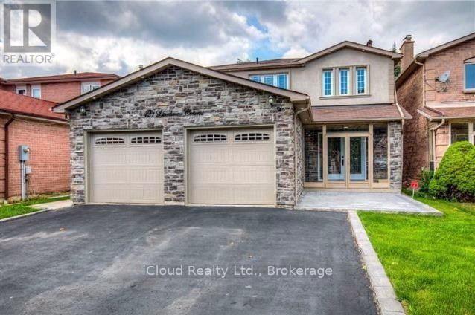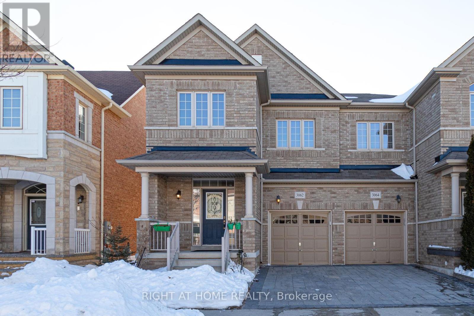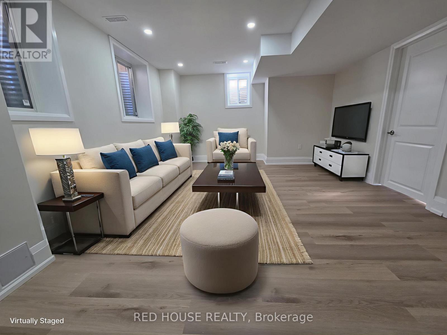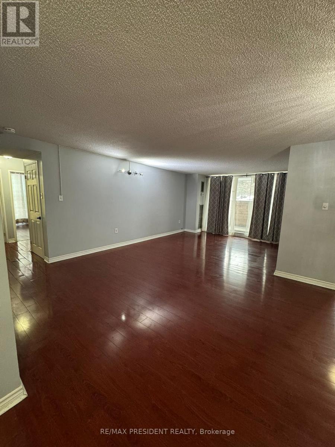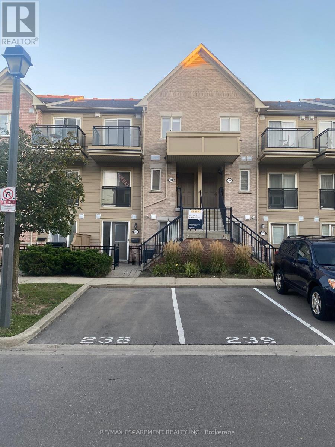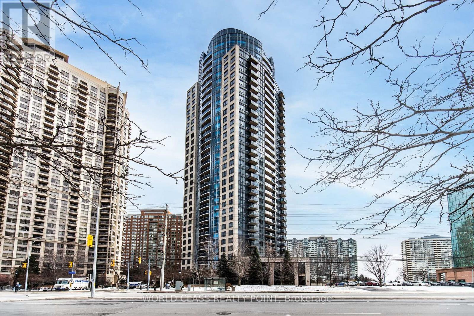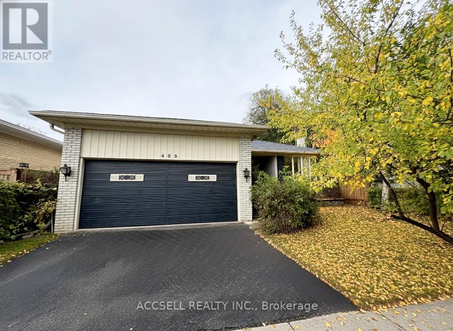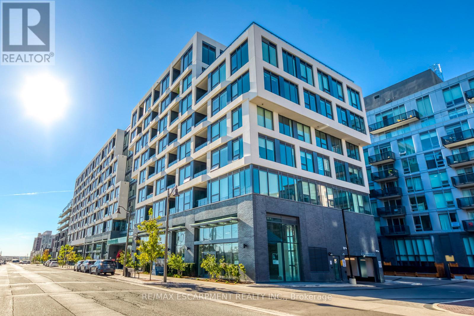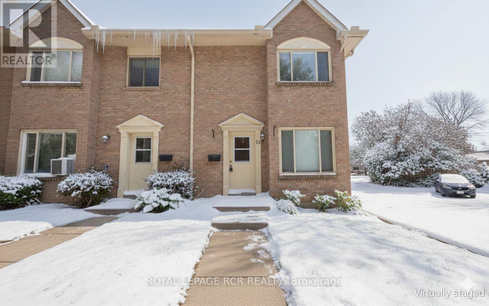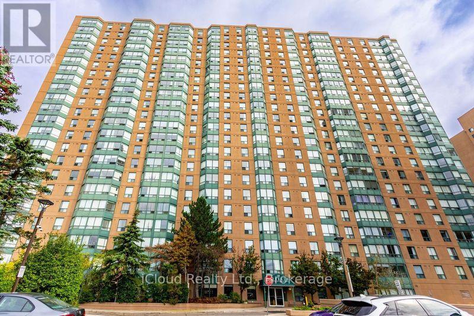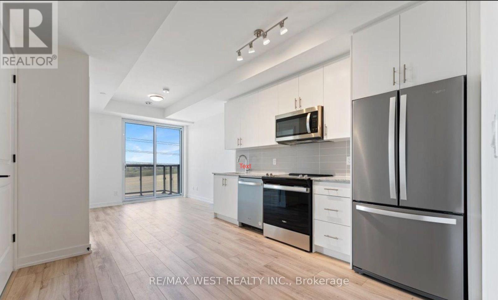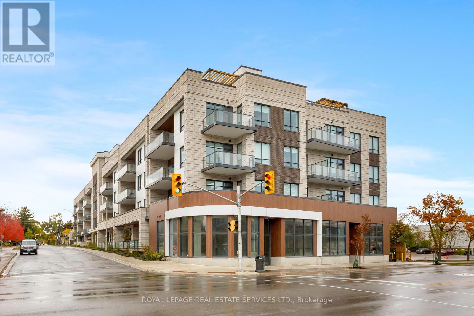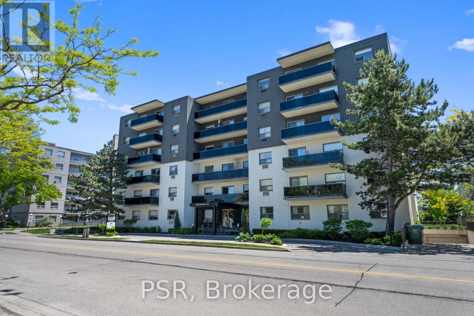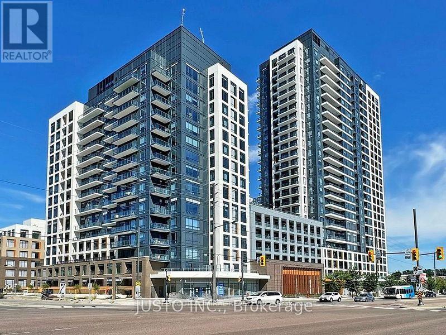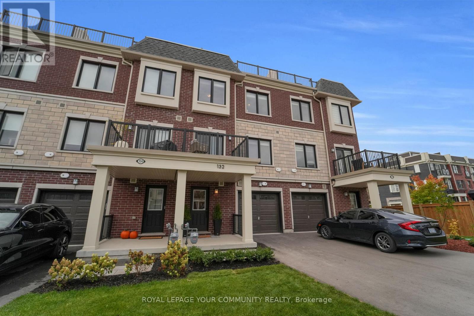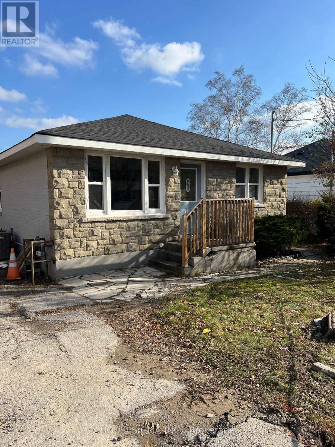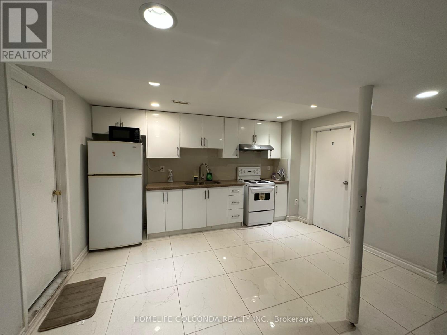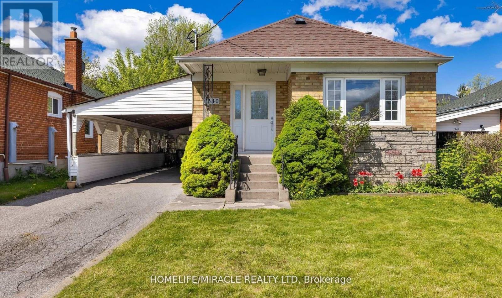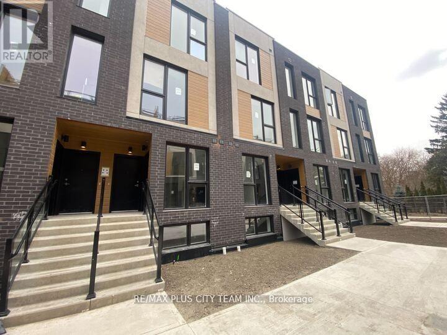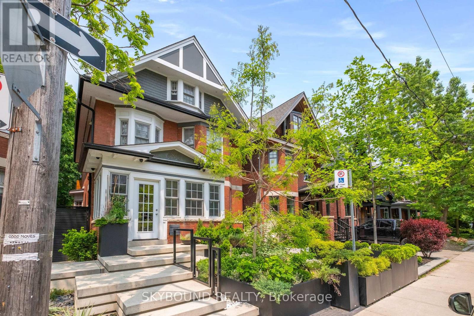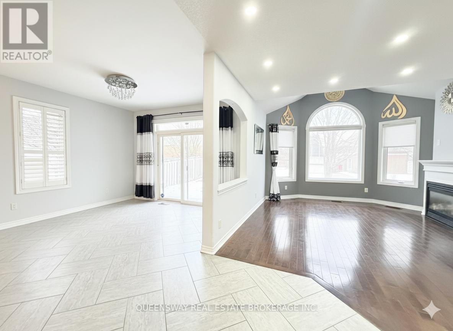J-3 - 70 Willowrun Drive
Kitchener, Ontario
Immediate Possession !! Like brand new !! This refurbished 3 storey townhome condo is available now. Excellent family location on the east side of Kitchener has great access to the Waterloo Regional airport, Cambridge, Guelph, and Hwy 401 with great schools, public transit, shopping, nature trails, parks close by and just steps to Chicopee Ski Hill and the Grand River. Fresh paint, new taps and light fixtures & immaculate condition makes this one shine. Built in 2017 by Fusion Homes this spacious home features all 4 bedrooms above grade, attached garage, large primary bedroom with ensuite and walk-in closet, lower level above grade bedroom has 4 pce ensuite and separate outside entrance ideal for extended family, guests or office use, huge open kitchen/dining with walkout to deck & BBQ area, lower level laundry, backyard ground level access and more. A great family home and a smart investment in a family oriented neighbourhood with new school (grades 7 -12) within 5 minute walk scheduled to open 2026. This home has it all. Do not delay book a showing today ! Open House Sunday Jan 11 from 2 to 4 pm (id:61852)
Peak Realty Ltd.
7 - 677 Park Road
Brantford, Ontario
Welcome to this stunning 1-year-old stacked townhome located in the desirable Brentwood Village community of Lynden Hills. Offering just under 1,800 sq ft of stylish living space, this 3-bedroom, 2.5-bathroom condominium is the perfect blend of comfort and contemporary design. Step inside to a beautiful, spacious floor plan ideal for both everyday living and entertaining. The open-concept layout features generous living and dining areas, insuite laundry, and large walk-in closets providing ample storage. Enjoy outdoor living on your own private rooftop terrace - a perfect retreat for relaxing or hosting guests. Additional highlights include: Low monthly condo fees: $258.82, Convenient highway access, Close proximity to shopping, schools, parks, and all major amenities. Don't miss the opportunity to own this exceptional home in one of Brantford's most sought-after neighborhoods! (id:61852)
RE/MAX Escarpment Realty Inc.
287 Hinton Terrace
Milton, Ontario
2-Bedroom Basement Apartment in Milton's Desirable Ford Neighbourhood, Located near Regional. Road 25 & Louis St. Laurent, this bright and well-designed unit offers a spacious kitchen with a modern pantry, a large living and dining area with oversized windows, a full 3-pc washroom, and a separate side entrance. Enjoy the convenience of private laundry with cabinets, extra storage space, and one parking spot. Situated in the highly sought-after Ford neighbourhood, known for its family-friendly vibe, beautiful parks, top-rated schools, and easy access to transit, shopping, and the world-renowned cycling center. This location is directly in front of a community park and within walking distance to a public school, with quick access to highways, the hospital, bus stops, and all major amenities. No pets, no smoking. Ideal for a small family. Newcomers welcome! (id:61852)
Century 21 People's Choice Realty Inc.
Basmnt - 429 Silverthorne Crescent
Mississauga, Ontario
Situated In One Of The Most Highly Sought After Communities In Mississauga.2 Large Bedrooms With Large Closets,Independent Laundry, Large Living Room,Built Over 1000 Sq Feet.Separate Entrance From Backyard,2Car Parking Spaces On The Driveway, Laminate Floor,3 Piece Washroom,Separate Spacious Bedrooms.Walking Distance To The Nearest Bus Stop.Walking Distance To Nofrills. Short Driving Distance To Heartland And Square One Mall,Erin Mills Centre,Hwy 401, 403,410 & Qew. Tenant Pays 30% Of All Utilities **EXTRAS** Fridge, Stove, Washer, Dryer, All Elfs. Separate Laundry (id:61852)
Icloud Realty Ltd.
3062 Janice Drive
Oakville, Ontario
Rare to Find, Spotless 4 bedrooms, Upgraded & Spacious Semi-Detached Home, Gleaming Hardwood and Laminate flooring, LED Potlights, Quartz Countertops, Backsplash, Fully Finished Basement with Perfect for Entertainment Great Rm, With gas Fireplace & Convenient Laundry Rm. Interlocking Driveway... Located Steps From The New Oakville Hospital, Oakville Upper Core Best Plazas. Walking to High-Rated Catholic & Public Schs. Conveniently walking to a Great Park With Kids Playground & Water Splash, Full Size Soccer Field, 5 Min From Oakville Go Station, Easy Access To Hwys - Qew, 403 & 407. Looking for AAA Tenants!!! (id:61852)
Right At Home Realty
Basement - 1414 Wellwood Terrace
Milton, Ontario
Step into this beautifully updated and spacious 2+1 bedroom legal basement apartment, complete with a dedicated parking spot on driveway and a private side entrance. Nestled in one of Milton's sought-after neighbourhoods surrounded by multi-million-dollar homes, this modern suite offers comfort and convenience in every corner. The brand-new kitchen shines with quartz countertops and brand new stainless steel appliances, complemented by an open-concept living and dining area perfect for relaxing or entertaining. The versatile den can easily serve as a home office or a third bedroom. Enjoy the convenience of your own ensuite laundry, a stylish full bathroom, and a primary bedroom with a generous walk-in closet. Large windows, pot lights, and sleek vinyl flooring enhance the bright and contemporary feel throughout. Ideal for young professionals, couples, or small families looking for a welcoming place to call home. Second parking spot also available. (id:61852)
Red House Realty
101 - 21 Knightsbridge Road
Brampton, Ontario
Well-maintained and spacious 3-bedroom, 2-bath corner unit available for lease, featuring large rooms, open-concept living and dining areas, and abundant natural light throughout. Extra-large living room with walk-out to a private balcony, king-size primary bedroom, upgraded bathrooms, ensuite storage, upgraded kitchen cabinets, laminate flooring, and fresh paint. Includes fridge, stove, and all existing light fixtures. Located close to GO Transit, city transit, Highways 407 & 410, Chinguacousy Park, gym, and all amenities. (id:61852)
RE/MAX President Realty
274 - 4975 Southampton Drive
Mississauga, Ontario
Located in the sought after Churchill Meadows neighborhood of Mississauga, near Eglinton and Winston Churchill. This beautiful 2- bedroom townhouse is well-maintained offers an open-concept layout, a modern kitchen and a balcony off the master bedroom. Enjoy the convenience of bedroom-level laundry and two parking spots. Steps from public transportation, shopping, and parks, this property is ideal for those seeking a prime location. (id:61852)
RE/MAX Escarpment Realty Inc.
1402 - 330 Burnhamthorpe Road W
Mississauga, Ontario
Ultimate Luxury Living Tridel Ultra Ovation Stunning 2 Bedrm, 2 bathroom unit located in the heart of Mississauga. Very nice city view!! Open concept, granite countertop, W/O balcony, breakfast bar, Fresh Paint, Lots of pot Lights. Close to Hwy 403, SQ1, QEW, Bus Station, Schools, Supermarket, Hospital, Walking Distance to Library, 24-hour Security, Gym, Pool, Theatre Room, Party Room, Fabulous Amenities. (id:61852)
World Class Realty Point
403 Chantenay Drive
Mississauga, Ontario
Attention All Buyers! Don't Miss This Exceptional Detached Bungalow In Mississauga's Highly Desirable Cooksville Neighborhood - Offering Incredible Potential For Renovators, First-Time Buyers, Or Families Looking To Add Their Personal Touch! This Charming Home Features A Separate Living/Dining Area, A Spacious Eat-In Kitchen, Plus A Separate Side-Entrance Ideal For Multi-Generational Living Or Income Potential. The Large Finished Basement Includes A 2-Piece Bath, Rec-Room, Family/Living Area, And Flexible Space For A Home Office, Gym, Or Bar. Located Near Top-Rated Schools, Trillium Hospital, Major Highways, Public Transit, GO Station, Square One, Sherway Gardens, Parks, Trails, Shops, Restaurants, And Places Of Worship; Additionally, This Home Is Surrounded By Custom-Built Properties In A Rapidly Growing Area. Parking Is Effortless W/ A Double Car Garage & Oversized Driveway. With It's Unbeatable Location And Endless Possibilities, This Rare Opportunity Won't Last - Book Your Showing Today! (id:61852)
Accsell Realty Inc.
112 - 2450 Old Bronte Road
Oakville, Ontario
The Branch Condos in Oakville - Where Modern Luxury Meets Lifestyle! Experience upscale living in this rarely offered designer Loft showcasing soaring 18-ft ceilings, a bright open-concept layout, and premium contemporary finishes throughout. The chef-inspired kitchen is a showstopper with built-in and stainless steel appliances, granite countertops, modern backsplash, soft-close cabinetry, and under-cabinet lighting - perfect for everyday living and entertaining alike. The sun-filled living area features floor-to-ceiling windows with motorized blinds, pot lights, a storage closet, and a versatile under-stair space ideal for a home office or reading nook. Step outside to your private finished patio, complete with electrical outlet, gas line, and water hookup - your very own outdoor retreat and seamless extension of living space. Upstairs, the spacious primary suite overlooks the main level and offers wall-to-wall closets and ensuite bathroom. Additional highlights include in-suite laundry, a spa-inspired bath with a frameless glass shower and upgraded fixtures. Premium parking and locker included. Enjoy resort-style amenities: a state-of-the-art fitness centre, indoor pool, sauna, party room, guest suite, pet wash station, outdoor terrace with BBQs, 24-hour concierge, and so much more. High-speed internet and remote monitoring are included in maintenance fees. Located in a prime Oakville neighbourhood, steps from shops, restaurants, parks, schools, transit, and GO Station, with easy access to major highways. Luxury. Convenience. Lifestyle. Welcome home to The Branch Condos. (id:61852)
RE/MAX Escarpment Realty Inc.
12 - 4 Cedar Drive
Orangeville, Ontario
Ring in the New Year with this refreshed and ready to live in home! This great end unit townhouse is neatly tucked away at the rear of this townhouse complex and features lots of natural light with windows to the south and west. Clean, neutral decor throughout with easy maintenance laminate flooring on the main level, and updated lighting fixtures. Enjoy ample cabinets in the eat-in kitchen and it includes the refrigerator and stove. The second level features brand new plush broadloom, and updated 4-piece bath. The lower level basement offers additional living space in the recreation room and there is a separate laundry/utility room with clothes washer and dryer and plenty of space to store off-season items. Don't delay in seeing this beautiful turnkey home today! (id:61852)
Royal LePage Rcr Realty
903 - 135 Hillcrest Avenue
Mississauga, Ontario
If you are looking for a spacious, economical and newly renovated 2 bedrooms/2 bathrooms condo in the heart of Mississauga, here you go! This could be the one for you! This SE-facing condo with mesmerizing, amazing views is move-in ready. Includes a great, brightly lit open-concept floor plan with a large solarium with sliding glass door(could be used as a sunroom or home office/work space, kids' playing room or exercise room) in an excellent, well-maintained building with secure 24-hour concierge access. Both bedrooms are good-sized. The Master bedroom has a 3 piece ensuite bathroom and a walk-in closet, and there is a 2nd, 3 piece common bathroom for guests conveniently located just across the second bedroom. The newly renovated kitchen, new tiles with the latest design (2025), new cabinets in the kitchen and extra pantry cabinets (2025), new hood with new style (2025), dishwasher (2025), and bathrooms have tiled floors with new vanities, while the bedrooms and living area, including the solarium, are all with new floor (2025). All appliances are included. Close to Square One, shopping, Trillium hospital, good rating schools, public transit and minutes to the Cooksville Go station. Amenities include a Gym, Tennis/squash courts, a party room, and underground parking. Condo fees are very reasonable, which include Heat, A/C and water!! Other than gym this bulding has billiard and table tennis room, gaming and movie room. (id:61852)
Icloud Realty Ltd.
411 - 335 Wheat Boom Drive
Oakville, Ontario
Discover stylish, effortless living at Oakvillage Condos. This thoughtfully laid-out One Bedroom with Parking unit offers a modern open-concept design with soaring 9-foot ceilings and elegant finishes. The living space opens to a private balcony and is complemented by stainless steel appliances, ensuite laundry, and a spacious walk-in closet. Internet and one underground parking space are included for added convenience. Located close to parks, schools, hospital, Oakville GO, and major highways including 403 and 407. (id:61852)
RE/MAX West Realty Inc.
307 - 123 Maurice Drive
Oakville, Ontario
The prestigious boutique Berkshire Residences in Central Oakville are ideal for buyers seeking luxury, style, and a walkable lifestyle. Live steps from Fortino's, Trafalgar Park, Kerr Village, shops and restaurants along Lakeshore Road West, Lake Ontario, Oakville Harbour, waterfront parks and historic downtown Oakville with its boutiques, fine dining and cultural events. Only 5 minutes to the QEW/403 and close to the Oakville GO Station - perfect for commuters. This bright, contemporary one-bedroom + den suite offers approx. 737 sq. ft. of refined living plus a private approx. 67 sq. ft. balcony. Highlights include soaring 10-foot ceilings, coffered ceilings in the kitchen, living room, dining room and primary bedroom, 9-foot interior doors, wide-plank engineered hardwood floors and abundant pot lighting. A wall of windows floods the living room with natural light and opens to the balcony - perfect for morning coffee or evening relaxation. The chef-style kitchen features sleek 2-tone cabinetry with under-cabinet lighting, quartz counters and backsplash, premium integrated and stainless steel appliances, and an island with a breakfast bar that transitions easily from casual meals to entertaining. Behind 4-panel frosted glass sliding doors is a versatile dining room or den. A stylish 2-piece bath and a laundry closet are located off the foyer. The serene primary suite offers a spa-inspired 3-piece ensuite with an upgraded oversized shower and frameless glass. Enjoy one underground parking space, and high-speed internet is included in the condo fee. Completed in 2024, this upscale building features a rooftop terrace with lake views, a gym, party room, catering kitchen, lounge, and 24/7 concierge - luxury living in Central Oakville. (id:61852)
Royal LePage Real Estate Services Ltd.
304 - 2300 Marine Drive
Oakville, Ontario
Welcome To 2300 Marine Drive, Nestled In The Highly Desirable Bronte Village! This Charming 2-Bedroom Suite Boasts A Smart And Efficient Layout, Featuring An Updated Kitchen Complete With Modern Appliances. Perfectly Positioned Between Lakeshore Road And The Scenic Shores Of Lake Ontario, This Home Offers Unparalleled Convenience. Enjoy Easy Access For Those Who Love The Outdoors! (id:61852)
Psr
409 - 7950 Bathurst Street
Vaughan, Ontario
Welcome to this newly built beautiful and modern 1-bedroom, 1-bathroom condo unit located in the super safe and friendly Thornhill community built by Daniels. This stunning, newly constructed east-facing unit offers an abundance of natural light, creating a bright and welcoming living space that is perfect for professionals or young couples. Enjoy east facing balcony with over 110 sq ft of space. This bright, east-facing unit features 9 ceilings, wood flooring throughout and a modern I-shaped kitchen with built in stainless steel appliances, quartz countertops and a kitchen island that doubles as a breakfast table. Contemporary and well-appointed 4-piece bathroom with elegant finishes, including modern tiling and a deep soaking tub. Enjoy top quality amenities including excellent 24 hour concierge service, gym, yoga studio, outdoor patio, party room, meeting room, indoor child area, basketball court, visitor and games lounge. Includes 1 private underground parking space and 1 locker for additional storage. (id:61852)
Sutton Group-Admiral Realty Inc.
132 Covington Crescent
Whitchurch-Stouffville, Ontario
Welcome to 132 Covington Crescent in the coveted Baker Hill neighborhood! This beautifully upgraded 3-storey freehold townhome offers 1,421 sq ft of modern living plus an incredible 396 sq ft rooftop terrace, perfect for entertaining or relaxing in your own private outdoor retreat.Featuring a bright, open-concept layout with smooth ceilings, pot lights and Upgraded flooring throughout, this home is loaded with upgrades. The kitchen and ensuite bathrooms showcase quartz countertops, while ceramic flooring in all washrooms adds style and durability. Enjoy extended upper kitchen cabinets for a custom look and extra storage, Panel-ready dishwasher for a seamless, built-in look plus an upgraded washer/dryer. The spacious ensuite boasts a beautiful double sink vanity completing the high-end feel.Exterior includes an extended driveway for 2 cars and an extended front lawn that adds extra outdoor space. Located close to all amenities with quick access to Highway 404 and 407, this home truly offers the perfect blend of comfort, style, and convenience, don't miss out ! " (id:61852)
RE/MAX Your Community Realty
55 Drury Street
Bradford West Gwillimbury, Ontario
Fantastic detached home with beautiful backyard. This 3-bedroom bungalow offers great living space with good sized bedrooms and open concept kitchen to living room, and private driveway. Located just 5 minutes from Holland St shopping, restaurants, and Downtown Bradford. Very conveniently located. Grass cutting and snow removal is responsibility of tenant. (id:61852)
Housesigma Inc.
37 Halder Crescent
Markham, Ontario
Newly Renovated 2 Bedrooms Basement Apartment With A Separate Entrance. Modern Open Concept Kitchen With Marble Counter, Pot Lights. Freshly Painted. Newly Quality Laminate Floors Through Out. Available Immediately. Close To Public Transit, Schools, Pacific Mall & Shopping Center. One Driveway Parking Included. ** This is a linked property.** (id:61852)
Homelife Golconda Realty Inc.
Bsmt - 1340 Warden Avenue
Toronto, Ontario
Bright and spacious 1-bedroom apartment with separate entrance and large living area. Functional layout with a generous bedroom and access to a large backyard. Flexible lease terms. available, including short-term or month-to-month only. Convenient location close to public transit, restaurants, entertainment, Costco, Scarborough Town Centre, Hwy 401 & 404, DVP, and places of worship. Tenant to pay 30% of utilities or a fixed $150/month all-inclusive option. Key deposit $200. Main floor unit available at additional cost. Professionally managed by Sawera Property Management. (id:61852)
Homelife/miracle Realty Ltd
Blka#16 - 176 Clonmore Drive
Toronto, Ontario
Welcome to this beautifully designed stacked townhome offering a perfect balance of modern comfort and urban convenience. Spanning the ground and lower levels, this 3-bedroom, 2-bath residence features a bright open-concept main floor with 9-foot ceilings and stylish flooring throughout. The contemporary kitchen is equipped with stainless steel appliances and a functional layout ideal for everyday living and entertaining.The lower level offers a spacious primary bedroom complete with a 3-piece ensuite and walkout to a private balcony-an ideal space to unwind. Additional bedrooms provide excellent flexibility for guests, a home office, or family living.Situated in the sought-after Birch Cliff / Cliffside neighbourhood, this home is just minutes from subway stations, bus routes, and major commuting corridors. Enjoy easy access to local shops, cafés, and restaurants, along with nearby grocery stores, schools, parks, and community centres. Spend weekends at the Scarborough Bluffs and nearby beaches, or explore surrounding trails and green spaces-all while remaining conveniently connected to the city. (id:61852)
RE/MAX Plus City Team Inc.
RE/MAX Solutions Barros Group
20 Fairview Boulevard
Toronto, Ontario
An Exquisite Riverdale Grand Residence as featured on BlogTO. Unparalleled luxury living in a magnificent, nearly 4,000 sq ft home steps from Broadview Station, offering ultimate urban convenience. This property boasts a meticulous, comprehensive renovation, a testament to unwavering commitment to detail and quality. Every element reflects bespoke finishes and a richly conceived design. South-facing exposures flood interiors with natural light, enhancing the sophisticated interplay of rich materials & contemporary elegance. The heart of the home is the impressive 25' gourmet kitchen designed for enthusiastic chefs and grand entertaining, it features a substantial island, premium Quartzite surfaces, Wolf/Subzero/Miele appliances, transitioning to a professionally landscaped garden oasis. The principal primary bathroom is a sanctuary of refined taste. Clad in floor-to-ceiling Carrera marble tiles and high-end fixtures, this elegant space includes a luxurious Activ-air bathtub and NUMI toilet, representing the zenith of design and innovation. A remarkable feature is the vast third-floor suite, measuring 36'x12.5'. This versatile space offers incredible flexibility, easily transforming into two distinct bedrooms, bringing the total to four above-grade bedrooms. Expansive principal rooms offer abundant space and fluid connectivity while the lower level is a living area, perfect for multi-generational families or live-in staff, offering both privacy and practicality. The prime location provides immediate access to Broadview subway/streetcars, ensuring effortless city connectivity. Nearby the vibrant Danforth corridor, offers fine dining, curated shopping,cultural venues likeThe Music Hall &Carrot Common. Residents will also appreciate proximity to Riverdale & Withrow Parks, highly regarded public/private schools including sought-after Montessori options, further enhancing its appeal, and a short commute to downtown Toronto. An unparalleled lifestyle is waiting for you. (id:61852)
Ipro Realty Ltd.
1-271 Ryerson Crescent
Oshawa, Ontario
This stunning open-concept bungaloft is nestled in one of North Oshawa's most prestigious neighborhoods. The main floor features two generously sized bedrooms, a formal living room, and a warm, inviting family room highlighted by soaring cathedral ceilings and a cozy gas fireplace. The upgraded kitchen and breakfast area offer ample space for everyday living, complemented by large windows that fill the home with natural sunlight. The upper loft level includes two additional bedrooms and a full bathroom - perfect for extended family or guests .This stunning open-concept bungaloft is nestled in one of North Oshawa's most prestigious neighborhoods. The main floor features two generously sized bedrooms, a formal living room, and a warm, inviting family room highlighted by soaring cathedral ceilings and a cozy gas fireplace. The upgraded kitchen and breakfast area offer ample space for everyday living, complemented by large windows that fill the home with natural sunlight. A fenced backyard with a pool completes this exceptional property, offering privacy and room to enjoy the outdoors. A fenced backyard completes this exceptional property, offering privacy and room to enjoy the outdoors. (id:61852)
Queensway Real Estate Brokerage Inc.
